本文由MPG摩高景观设计授权mooool发表,欢迎转发,禁止以mooool编辑版本转载。
Thanks MPG Group for authorizing the publication of the project on mooool, Text description provided by MPG Group.
MPG摩高景观设计:随着人们对于城市居住认识的慢慢提升,越来越多的人对于城市生活的价值有了新的定义与理解。在面对高额房价的大山前,城市租赁业迎来了巨大的转型机遇,本项目是龙湖 “首个自拿地长租公寓”,将“居住生活城”作为规划理念,在品质化的基础上向个性化进行提升。
MPG Group:As people for urban residential understanding slowly ascend, more people start having the value of the city life, a new definition and understanding in the face of high housing prices in front of the mountain, city rental industry ushered in the great transformation opportunities, this item is long for first since the land rent the apartment, will live city as a planning idea, on the basis of quality to the personalized ascension.
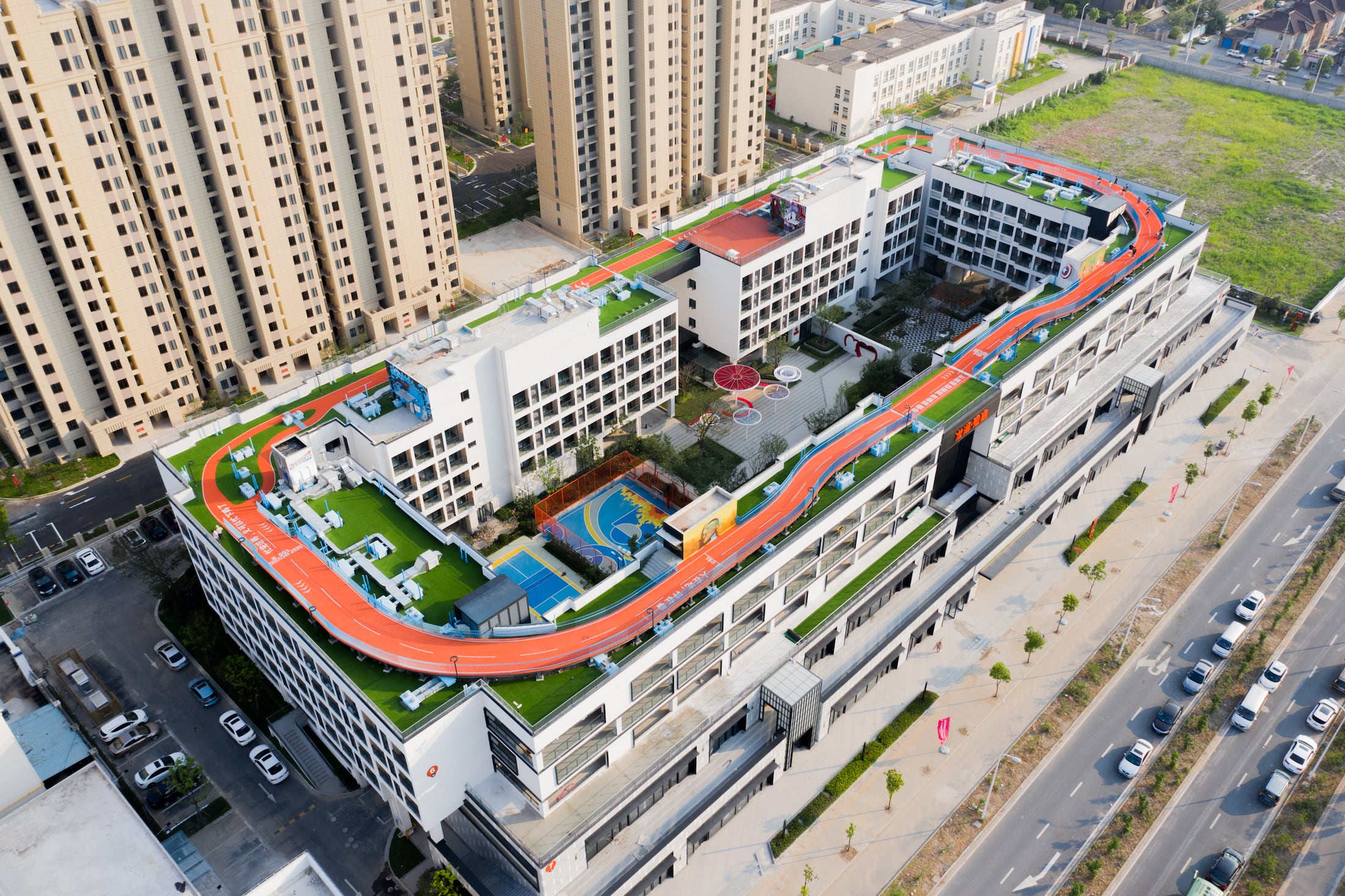
项目位于上海宝山区核心板块,景观面积23000m²,周边交通线路复杂,存在噪音较大等不利因素。设计团队根据地块的优劣因素综合进行了考量,决定利用三进大堂消除高差,将中央庭院打造成造型多变,律动感十足的景观空间。同时根据地块的客群定位和市场需求,利用屋顶打造“凌空”跑道,营造年轻态,互动性强的体验氛围。
The project is located in the core section of Baoshan District, Shanghai, with a construction area of 23,000 square meters. The surrounding traffic lines are complex and there are unfavorable factors such as loud noise. The design team made a comprehensive consideration based on the advantages and disadvantages of the plot, and decided to use the three-in-one lobby to eliminate the height difference and transform the central courtyard into a landscape with a variety of shapes and movements. At the same time, according to the customer location and market demand of the land parcels, the roof is used to create a “volley” runway to create a young and interactive experience atmosphere.
▼总平面图 Site Plan
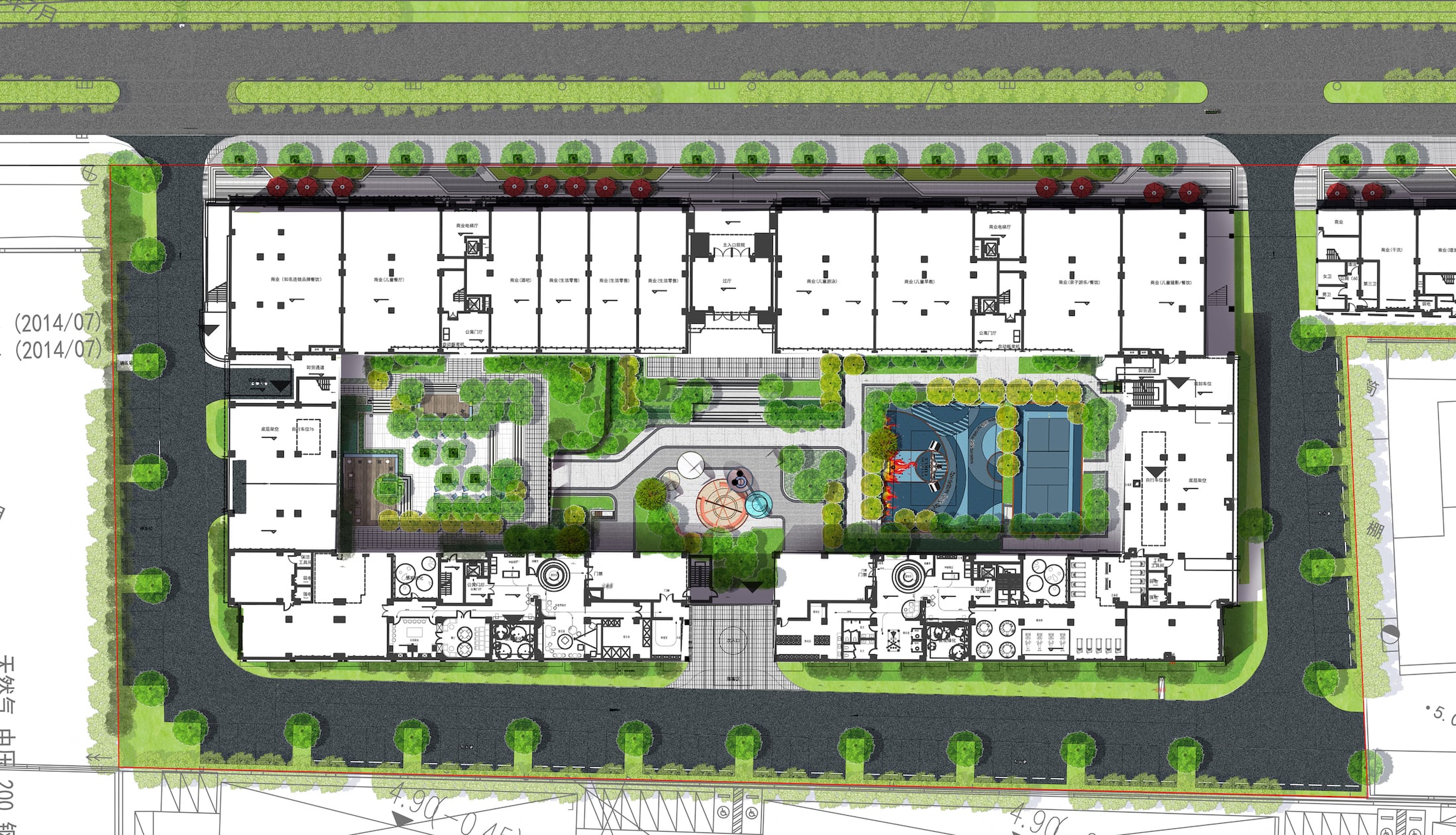
▼流线图 Motion Pattern
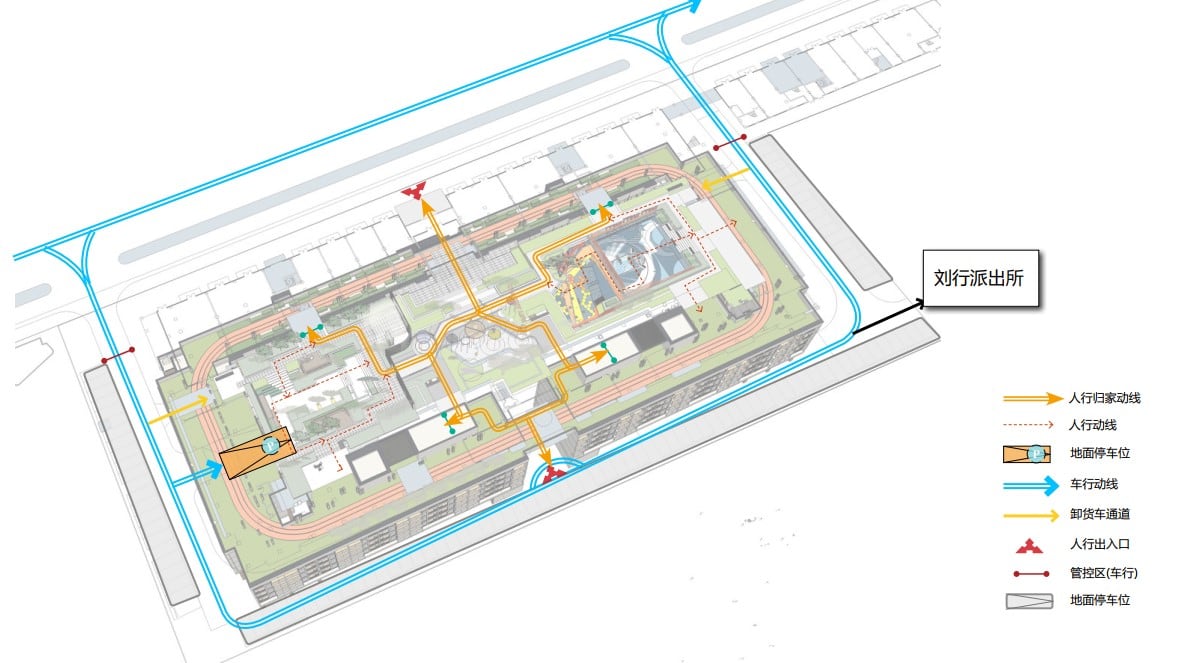
▼功能分区图 Function partition map
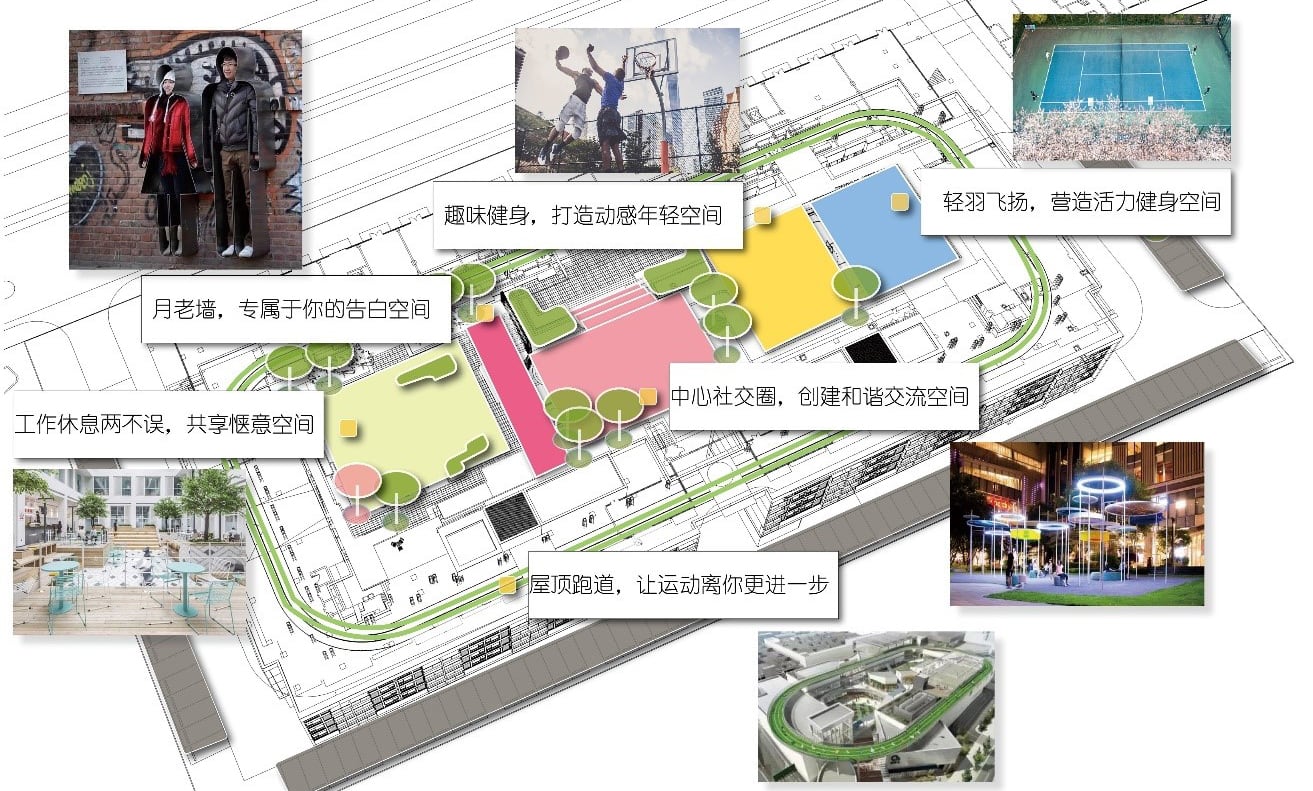
优享凉亭 Enjoy Pavilion
入口拾级而上,映入眼帘的便是高低错落,光影迷幻的景观凉亭。设计中针对凉亭伞顶和撑杆的尺寸,以及构筑物间相互的关联及视觉效果进行了反复比对,最终确定了5个凉亭的高度和尺寸。结合顶部色彩鲜艳的挂片,整个凉亭随光影折射出晶莹剔透,如梦似幻的效果,既强调了入口,也使其成为了地块的地标性元素。
The entrance has an up-and-down trace, with the glimpse of the high and low, and the psychedelic landscape pavilion as well. In the design feature, the size of the umbrella top and the struts, as well as the correlation and visual effects between the structures were repeatedly compared, and the height and size of the five pavilions were finally determined.
Combined with the colorful hanging pieces at the top, the entire pavilion reflects the crystal clear, dreamlike effect with the light and shadow, which emphasizes the entrance and makes it a landmark element of the plot.
▼住宅入口 Residential entrance

▼景观凉亭 Landscape pavilion
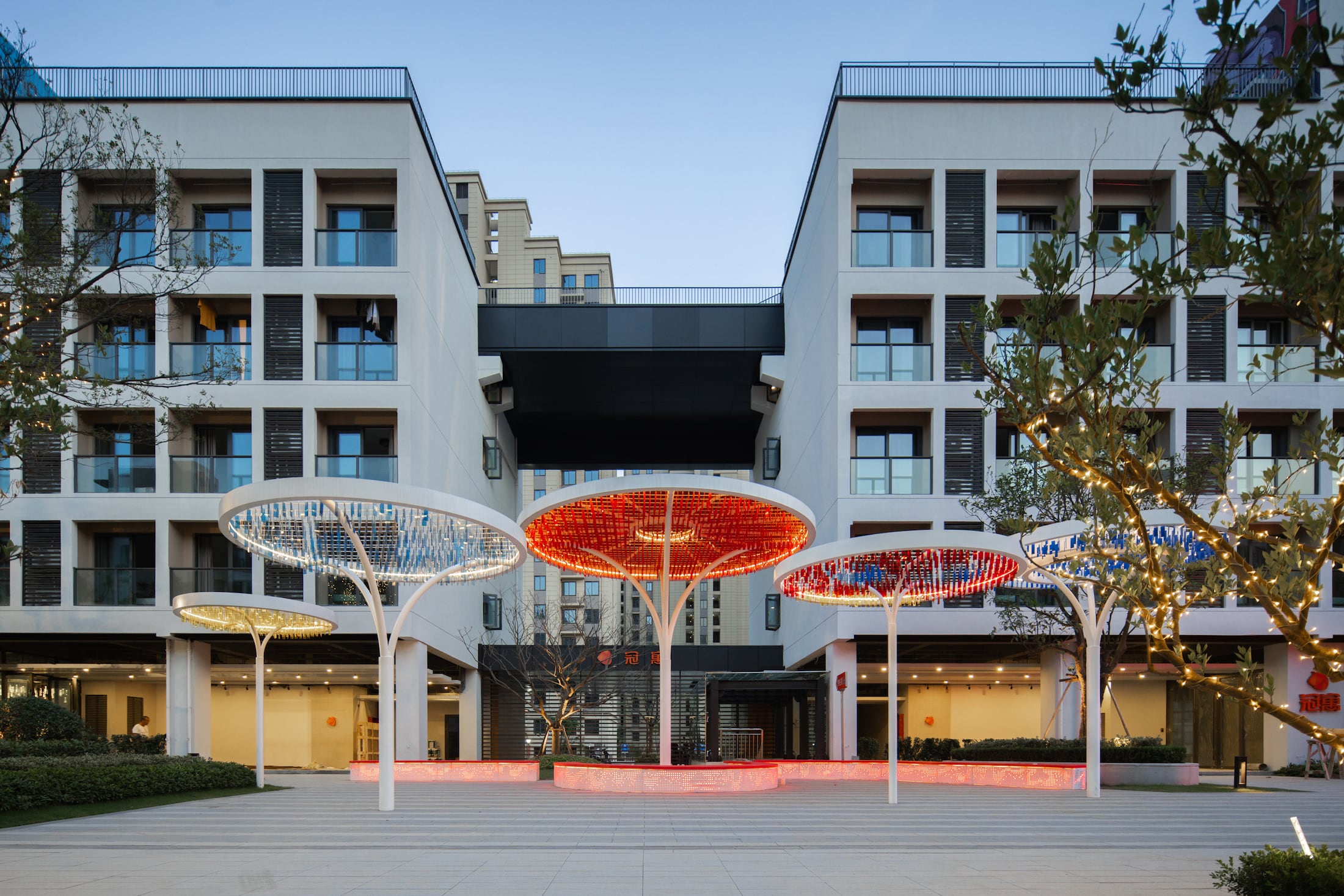



▼色彩鲜艳的凉亭挂片 The colorful hanging pieces of pavilion
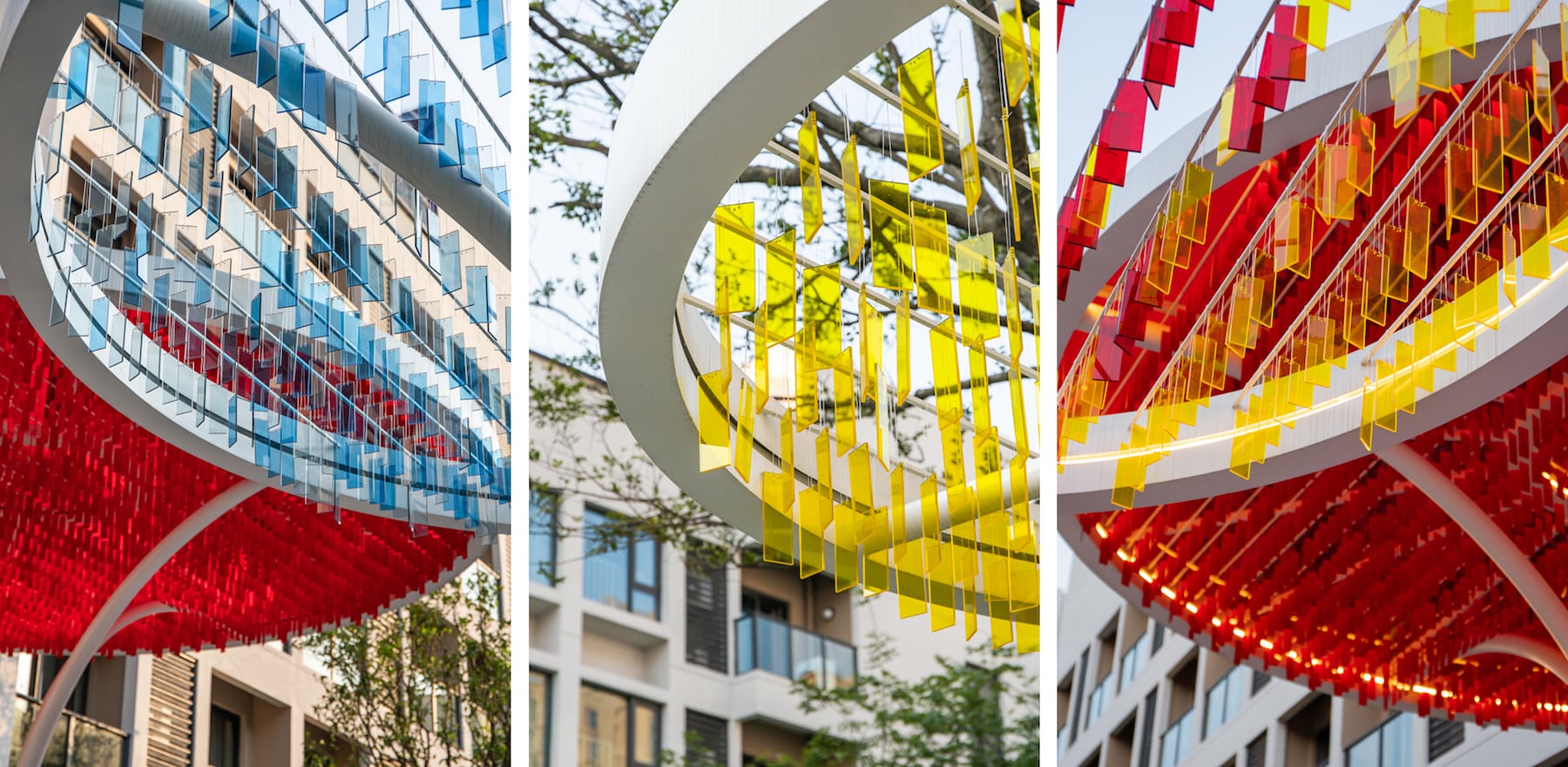
▼凉亭设计分析图 The pavilion design analysis diagram
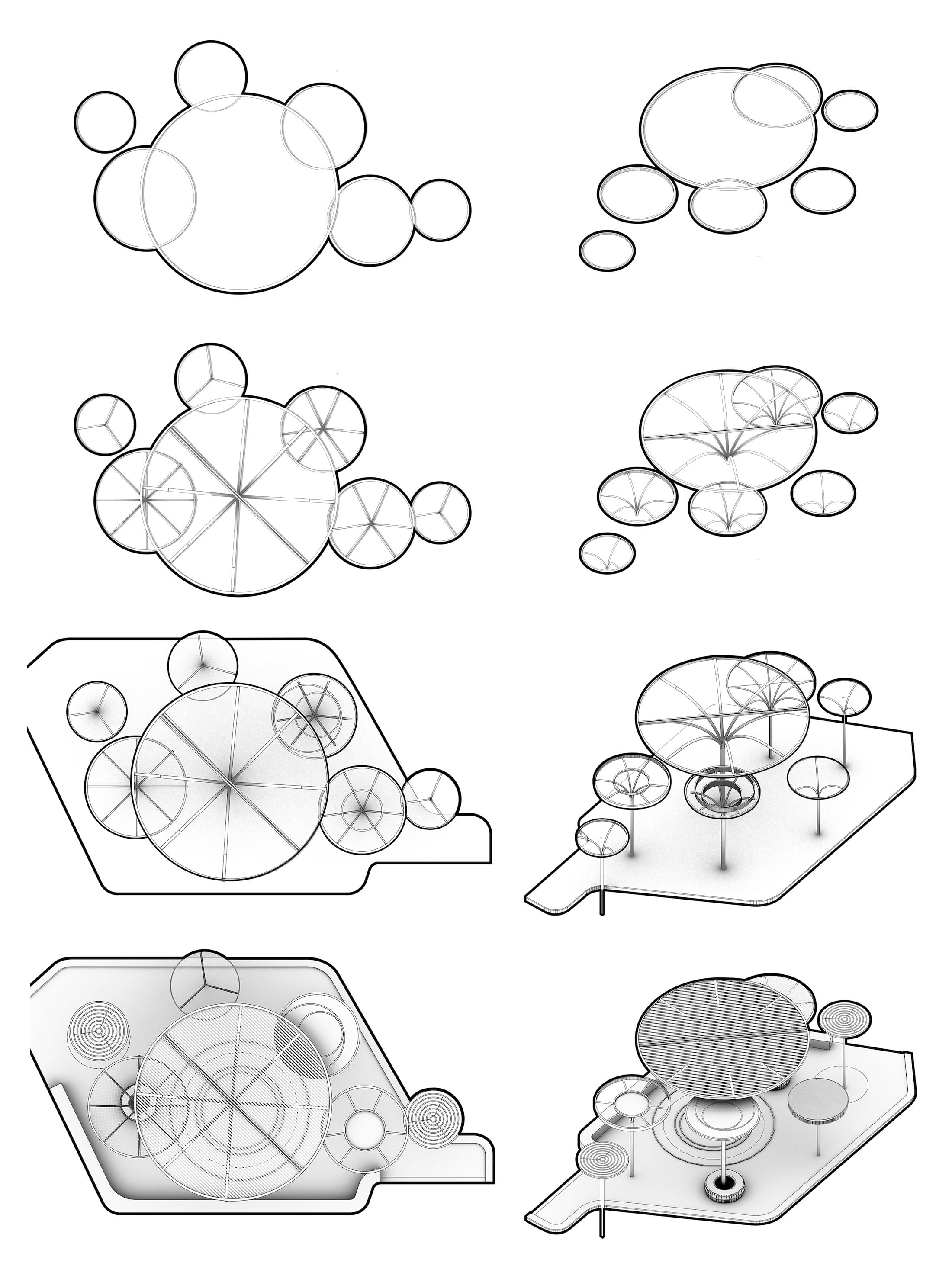
▼凉亭实景视频 Video
月老墙 Matchmaker Wall
在于内场空间的过度空间设计有专门为“秀恩爱”而准备的月老墙。白色的金属格栅作为动静空间的分割线,有效的遮蔽了内外场地过于通透的视线。通过红色亚克力与透光亚克力相结合组成的心形表白门,以及仔细考量高度后设计的人形凹槽,形成了气质独特的网红打卡点,为场地带来别样的活力。
The over-space design of the infield space has Yuelao wall specially prepared for “Showing Love”. The white metal grille acts as a dividing line for the static and dynamic spaces, effectively shielding the inside and outside of the site from being too transparent. The heart-shaped white door made up of red acrylic and translucent acrylic, as well as the human-shaped groove designed with careful consideration of the height, forming a unique temperament net red punching point, bringing a kind of vitality to the venue.

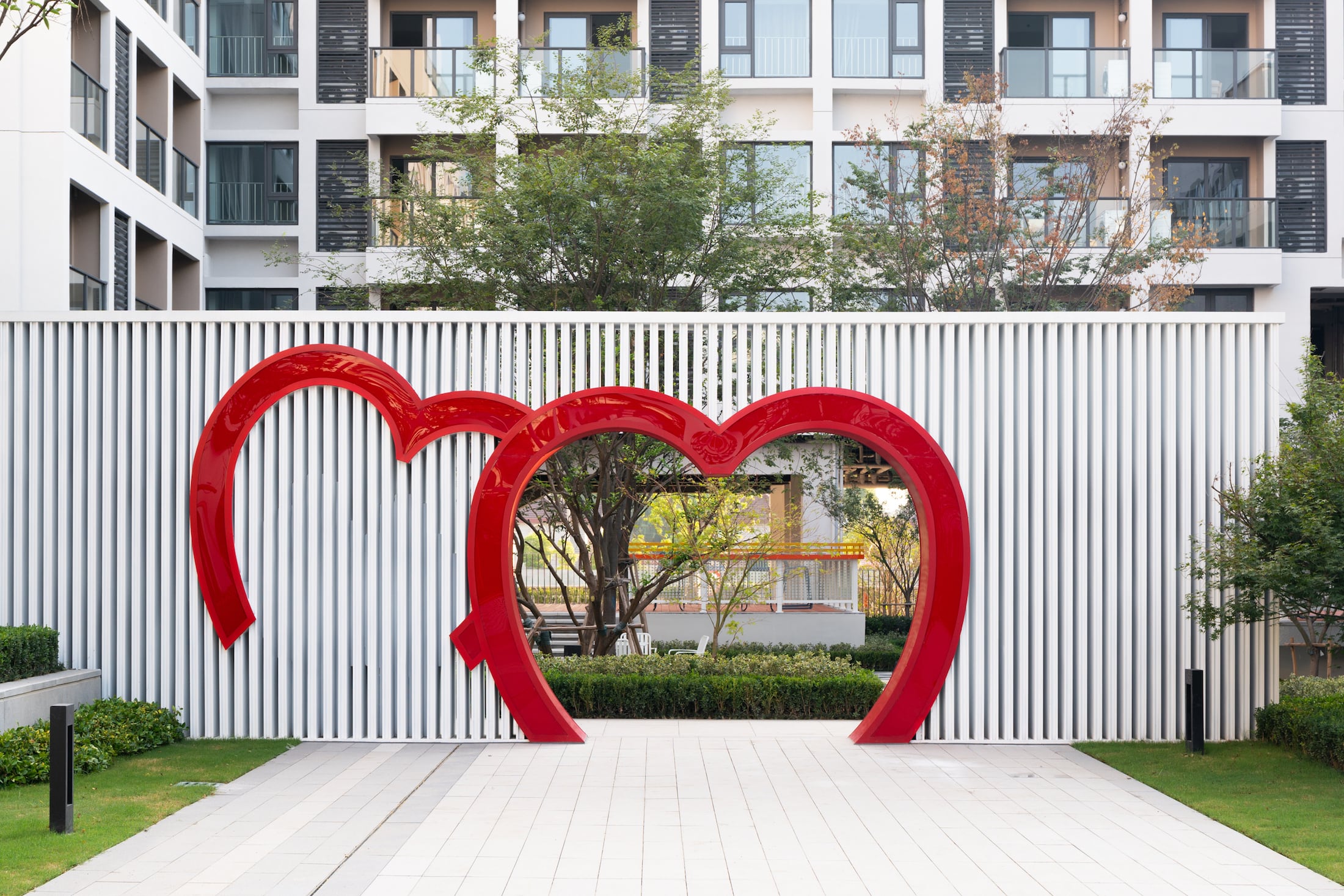
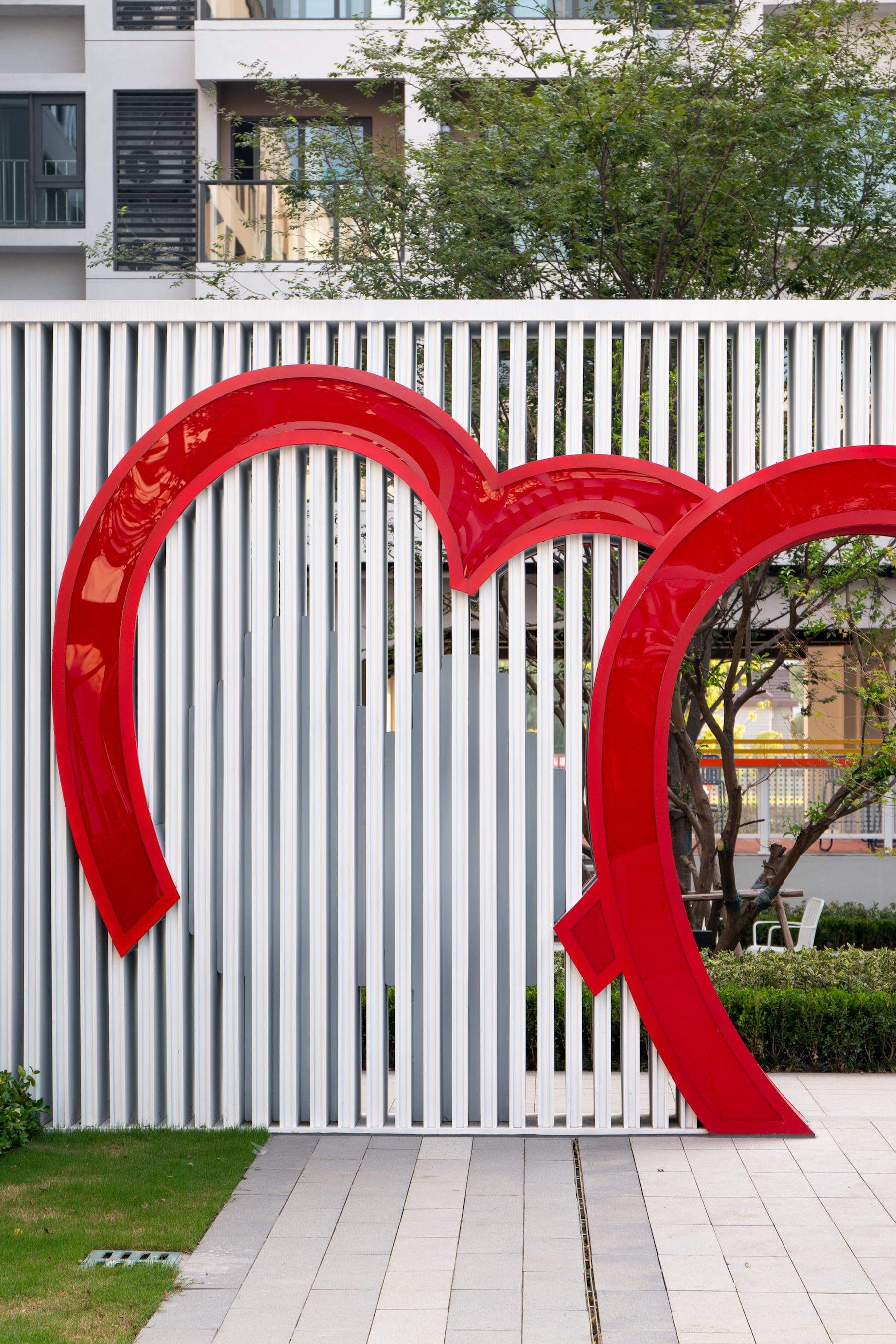
千鸟格榉树广场 The square of the beech tree
场地东侧设计成复合式的休闲广场空间。场地中庭的铺装采用富有特色的千鸟格纹样铺砖,结合榉树树阵,形成惬意舒适的林下会客交流空间。两侧借助高差打造悬挑吧台,将空间衍生成数种使用形式,富有动感变化的同时又不失中庭空间的整体性。通过营造这样一个室外化,充满阳光和互动感的中庭,提升公寓的居住和休闲空间的品质。
The east side of the site is designed as a composite leisure plaza space. The pavilion of the venue atrium is paved with distinctive hound’s tooth patterns and combined with eucalyptus tree arrays to create a comfortable meeting space for visitors. The two sides create a cantilever bar with height difference, which is divided into several forms of use, which are dynamic and change without losing the integrity of the atrium space. By creating such an outdoor, sun-filled and interactive atrium, the quality of the apartment’s living and leisure spaces is enhanced.
▼场地中庭 The venue atrium
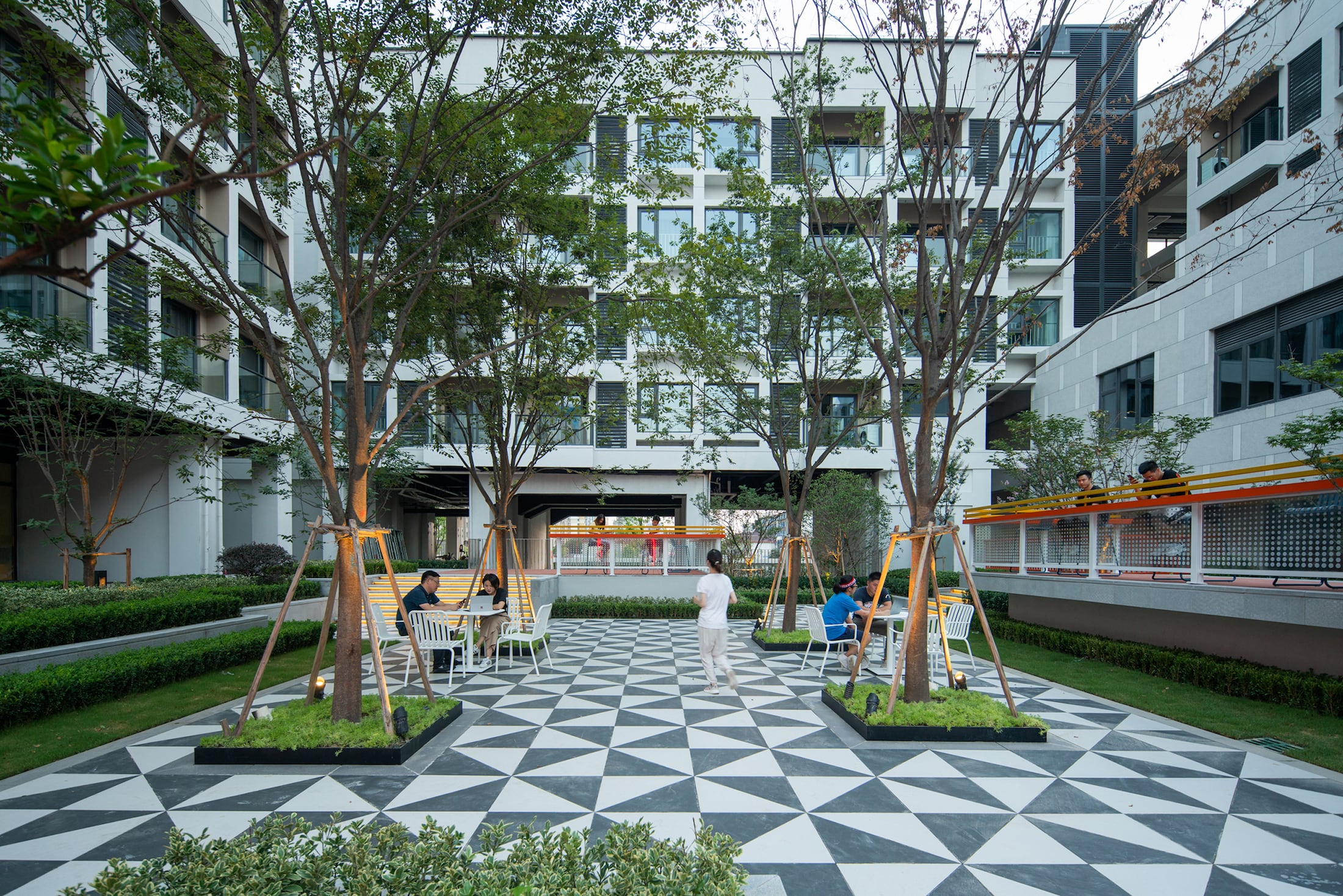

▼两侧的悬挑吧台 Cantilevered bars on both sides

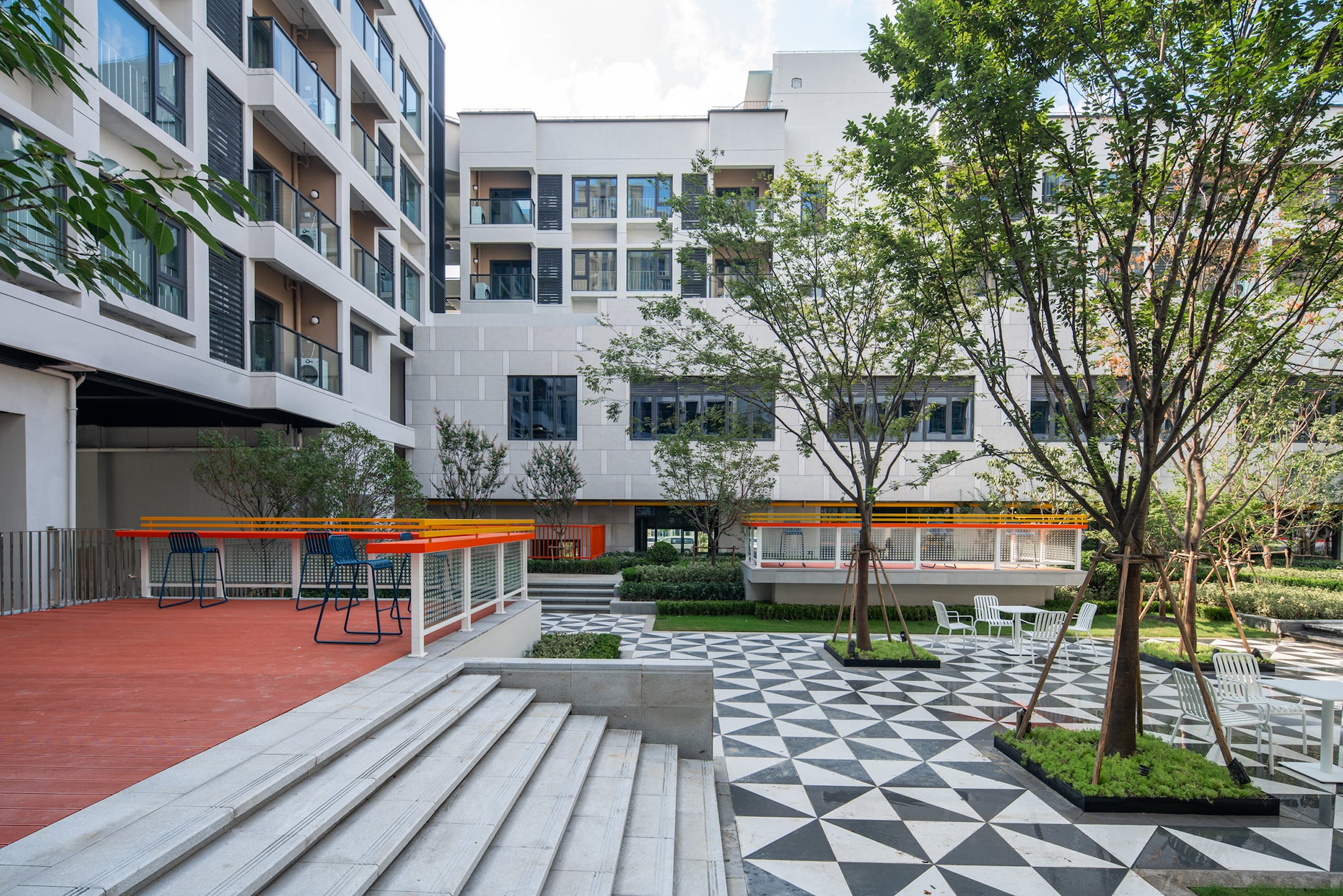
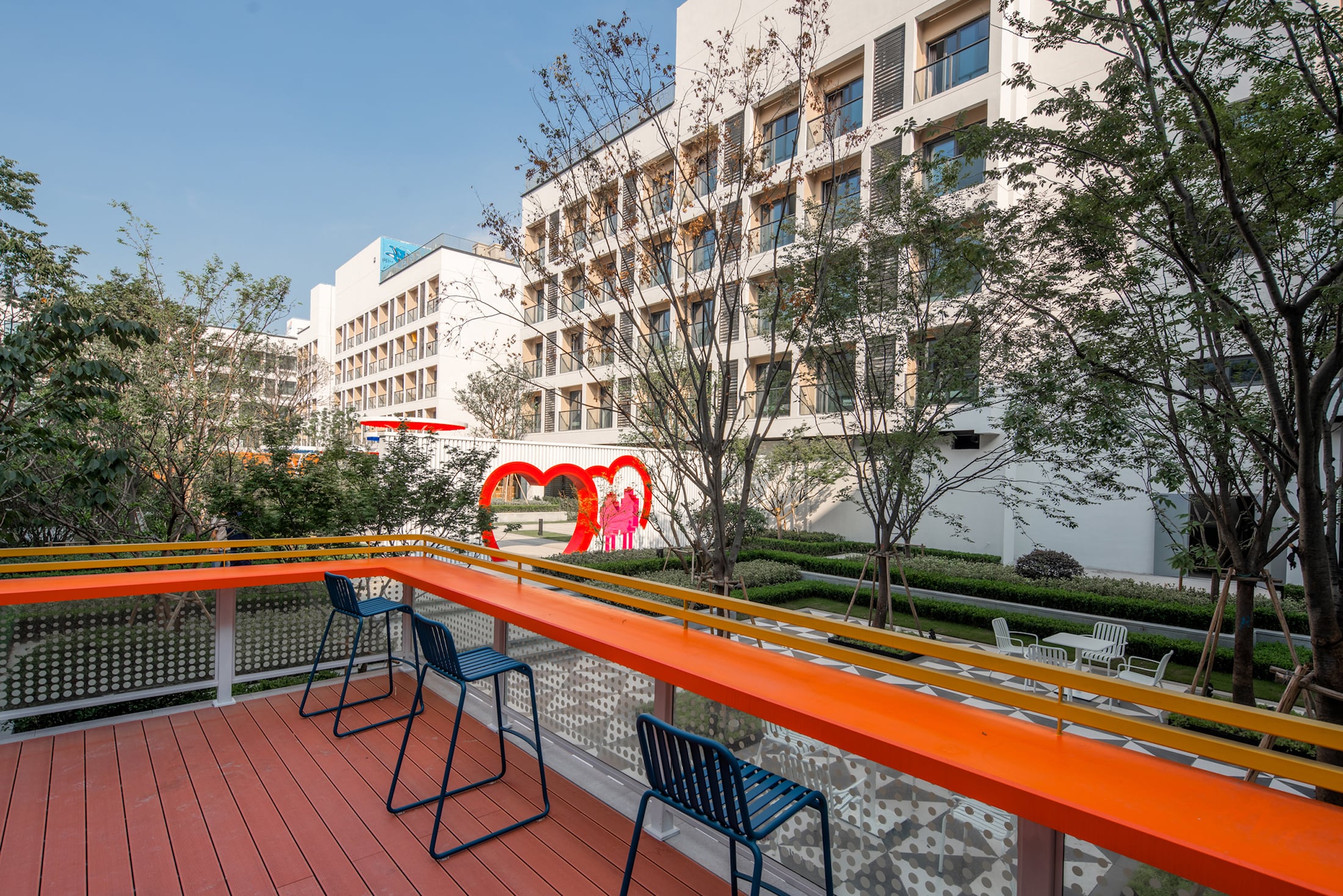

趣味健身 High Jump
西侧场地作为运动区,在场地图案以及色彩的选择上,设计团队针对适用人群选取了大胆明快的配色,以及热烈激情的运动图案,营造了活力健身的氛围。场地配置有多功能的灯光篮球场,并且可以通过使用者的需求而变换运动功能,其中包含了篮球、羽毛球、和滑板等多种使用形式。
The west side of the venue serves as a sports area. In the selection of the venue pattern and color, the design team selected a bold and bright color scheme for the applicable crowd, as well as a passionate sports pattern to create a dynamic and healthy atmosphere. The venue is equipped with a multi-functional lighting basketball court, and can change the movement function through the user’s needs, including basketball, badminton, and skateboard.
▼篮球场 Basketball court
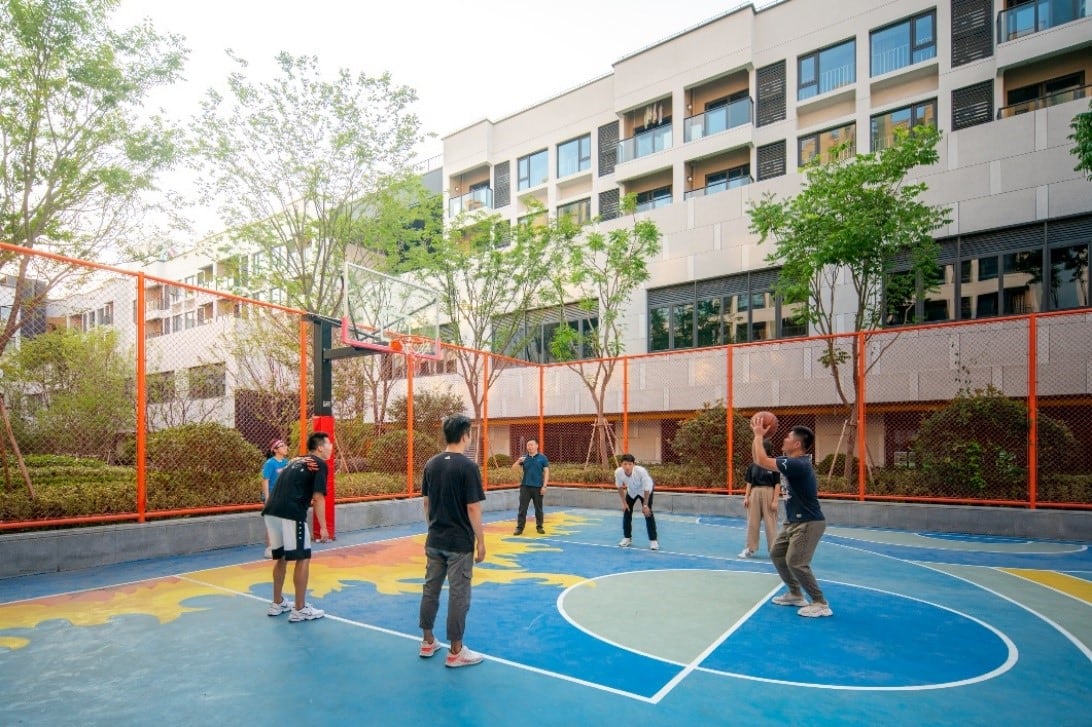

▼羽毛球场 Badminton courts
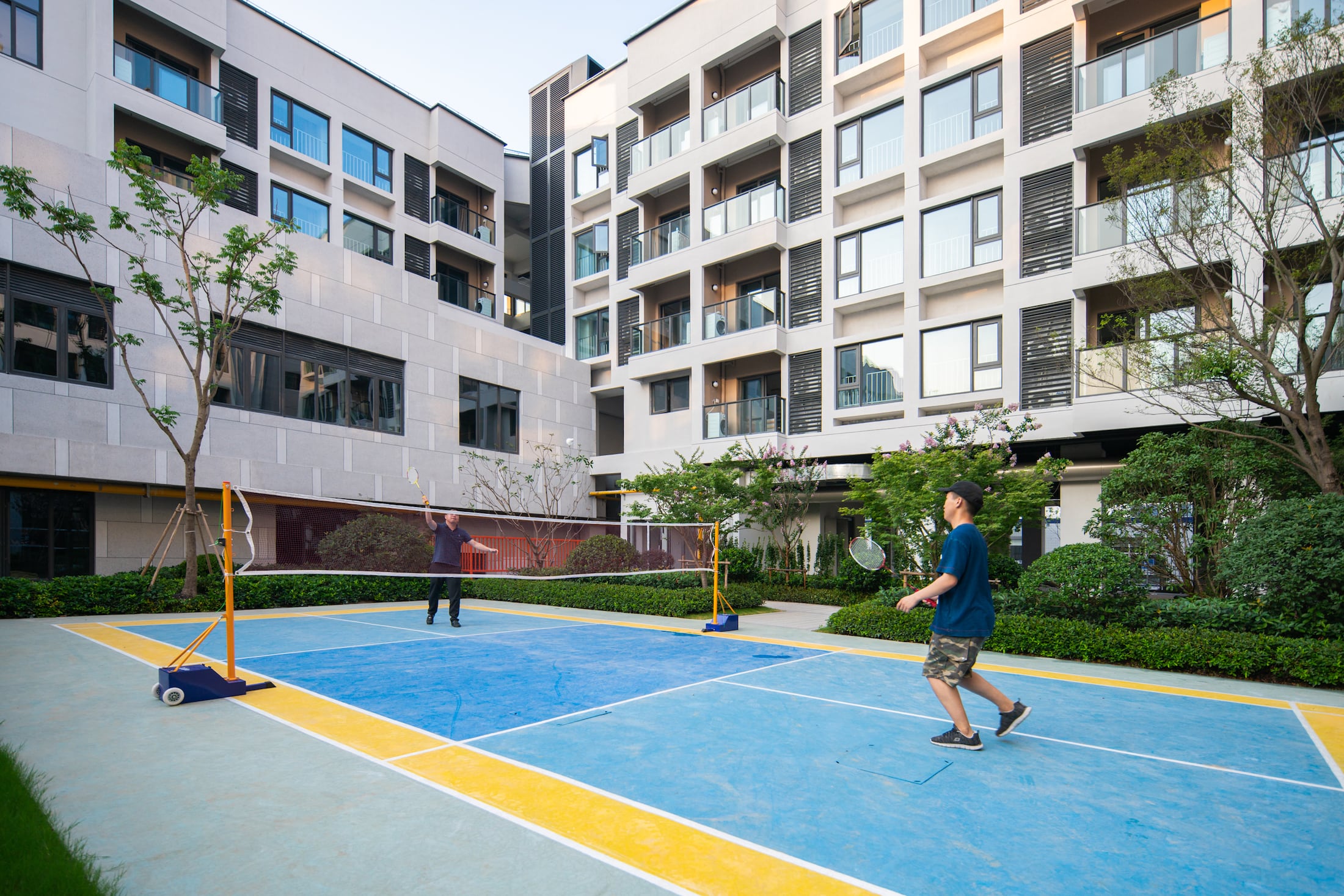
凌空跑道 Volley Runway
场地的最大亮点处就是将一条400m长的跑道凌空架设在了建筑屋顶,满足了运动爱好者们对于挥洒汗水的终极追求。屋顶的原有条件并不理想,密集的风井管道对跑道造成了很大影响。设计团队通过多次实地考察与仔细推敲,将跑道因避让构筑物而形成的起伏巧妙的转变成变速跑道,解决问题的同时增添了跑道使用的趣味性。同时为了提升屋顶整体活动空间的气氛,设计团队在构筑物墙体的设计上也煞费苦心,最终决定采用涂鸦的形式,为屋顶打造出不同的主题空间,包括怪兽、英雄、篮球明星等等,在运动健身的同时享受刺激的视觉冲击。
The biggest highlight of the venue is the erection of a 400m long runway volley on the roof of the building, satisfying the ultimate pursuit of sports enthusiasts for sweating. The original conditions of the roof were not ideal, and the dense wind tunnels had a great impact on the runway. Through repeated field visits and careful scrutiny, the design team turned the undulations of the runway from the avoidance of the structure into a variable speed runway, which solved the problem and added the fun of the runway. At the same time, in order to enhance the atmosphere of the overall activity space of the roof, the design team also worked hard on the design of the structure wall. Finally, it decided to use the form of graffiti to create different thematic spaces for the roof, including monsters, heroes, basketball stars, etc. Enjoy a thrilling visual impact while exercising!
▼跑道的鸟瞰视角 The runway of aerial view
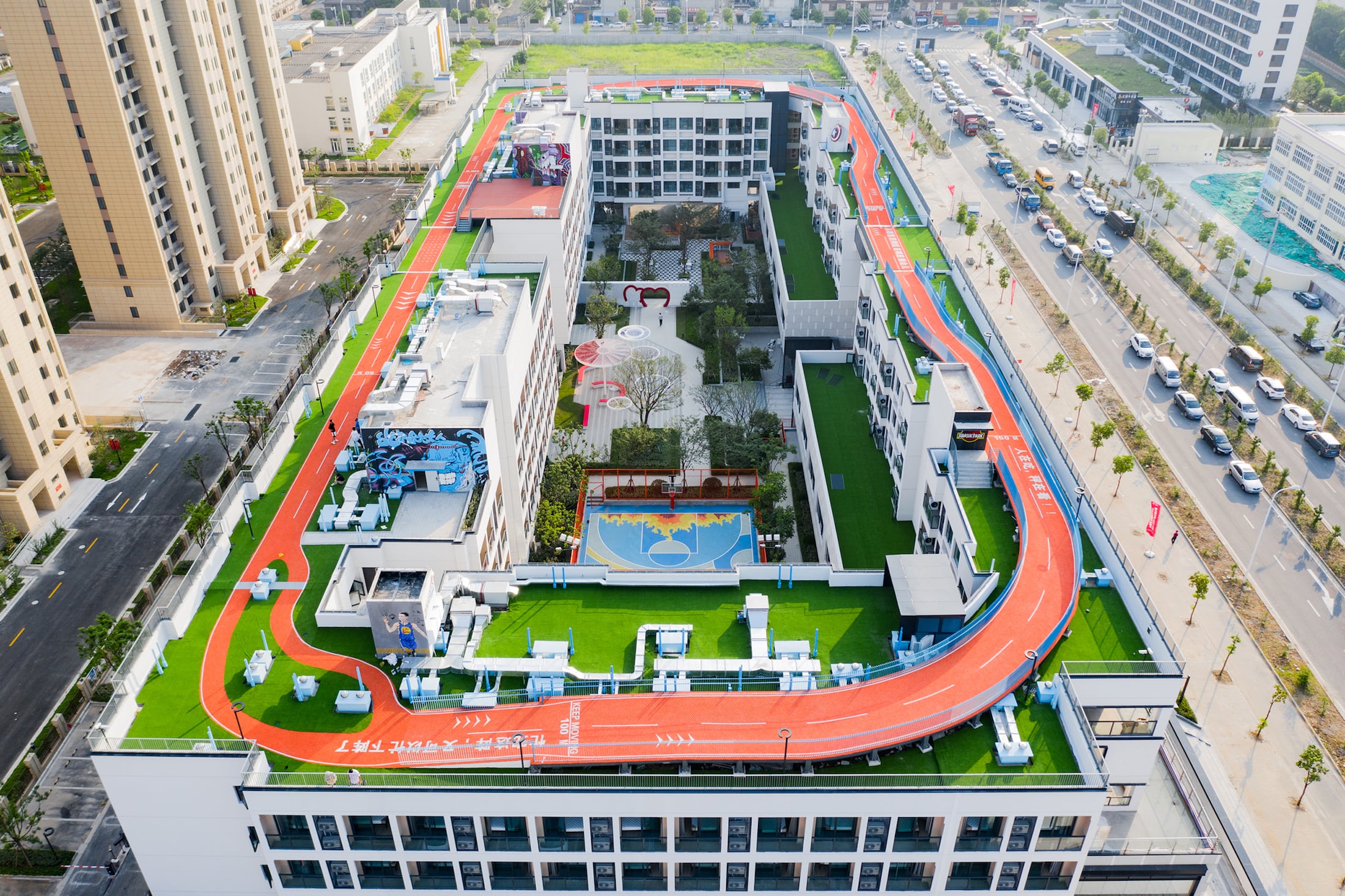
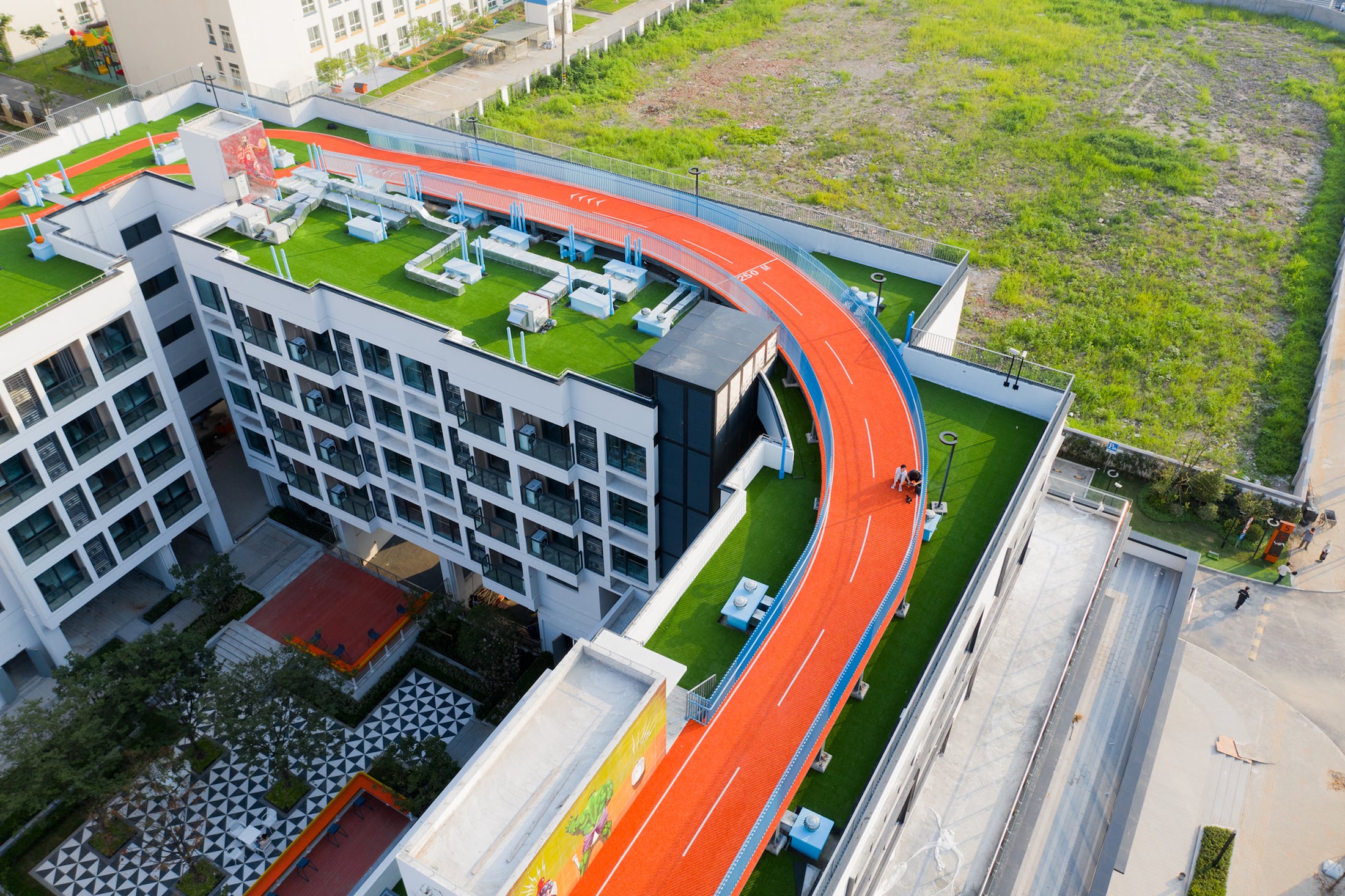
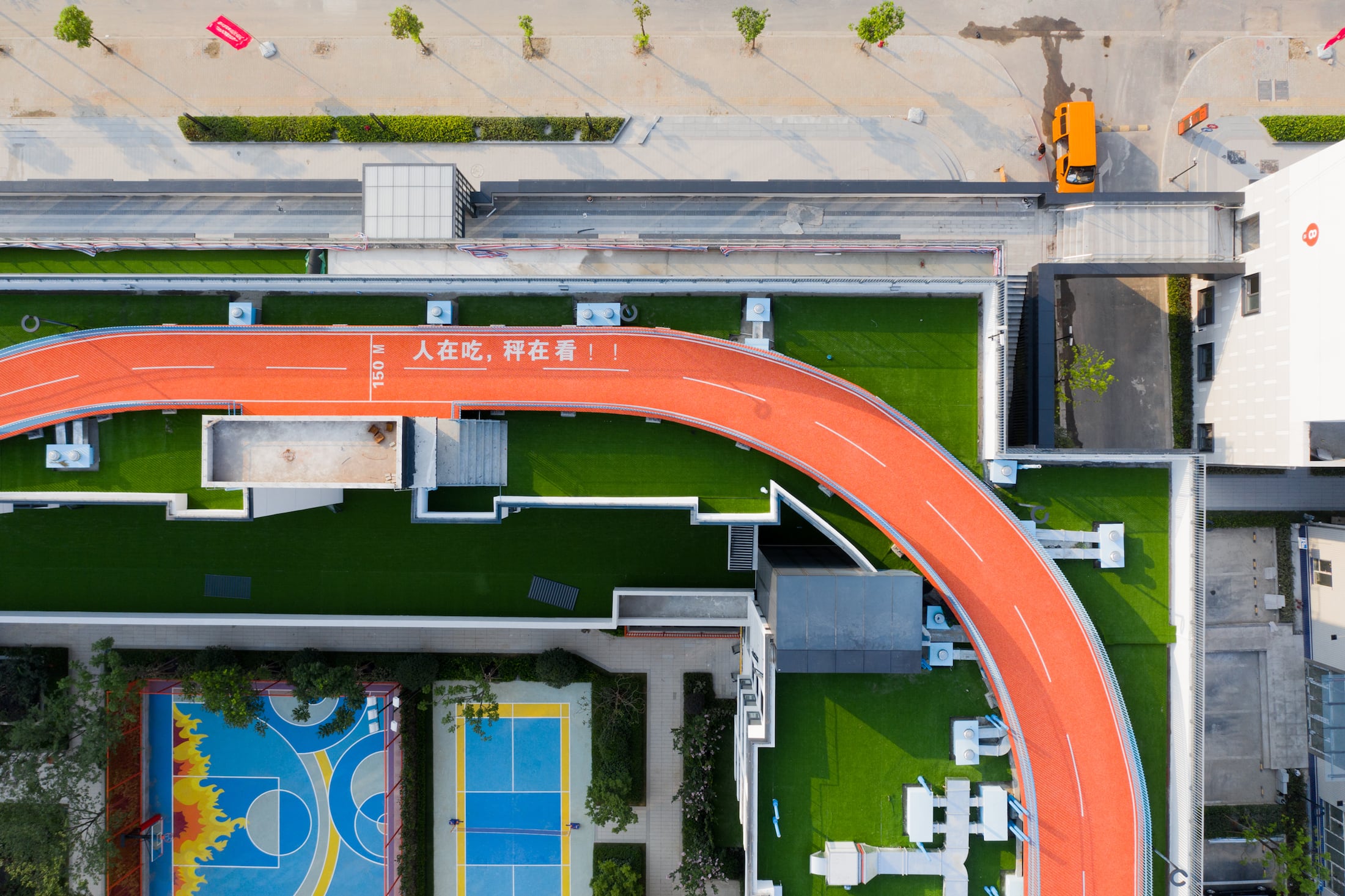
▼跑道使用的趣味性 The fun of the runway
▼跑道旁的涂鸦 Graffiti near the runway
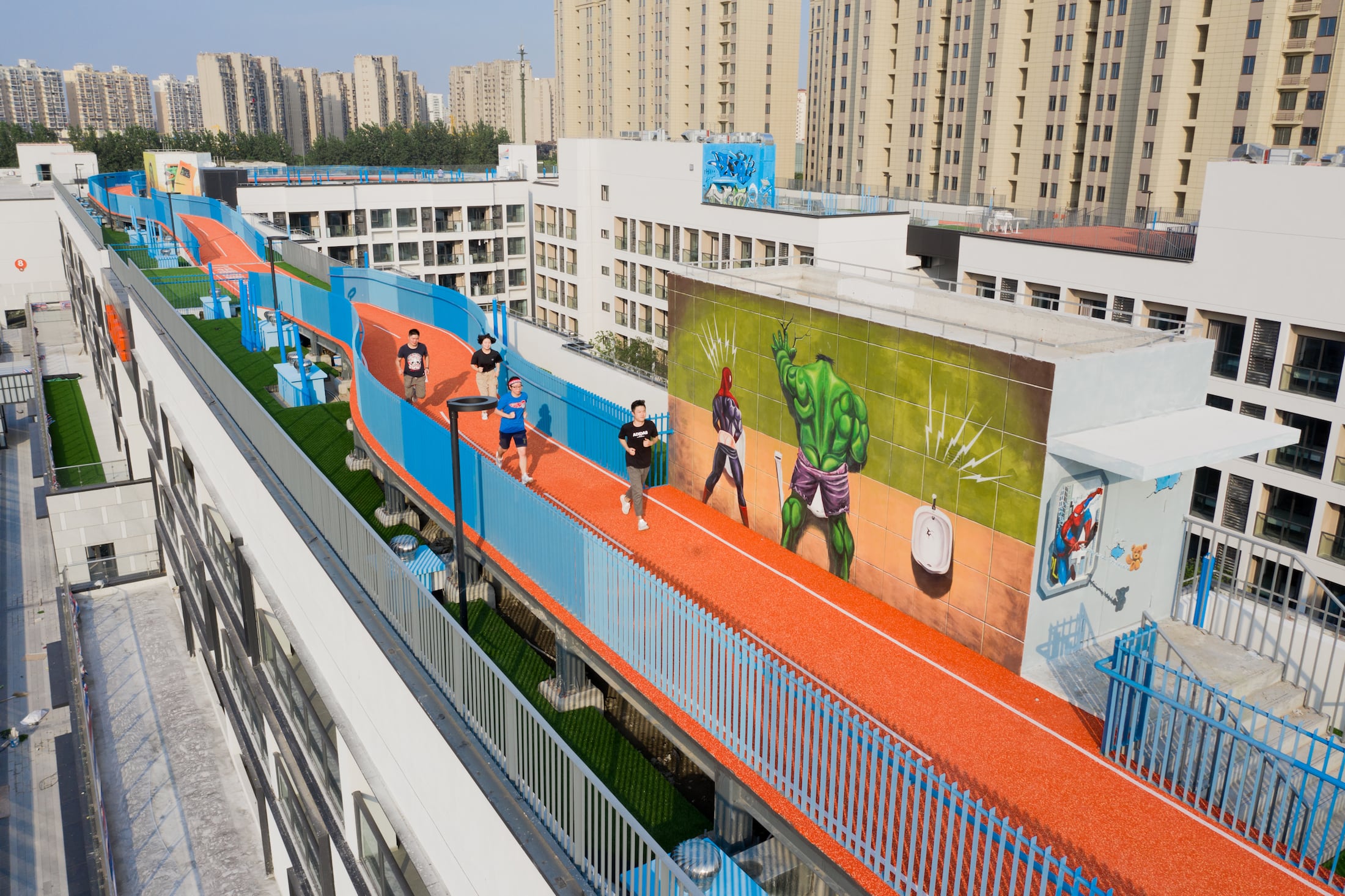
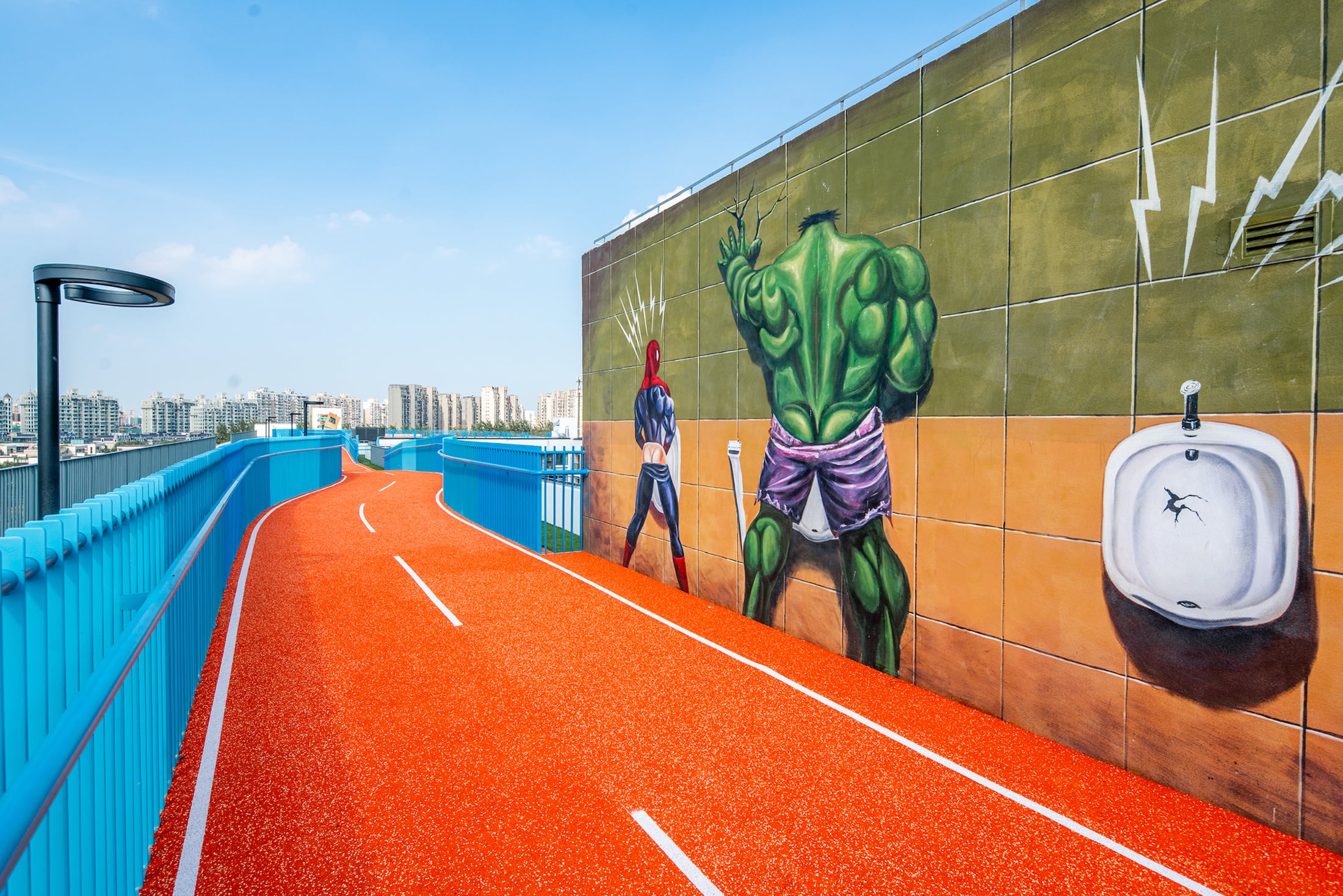

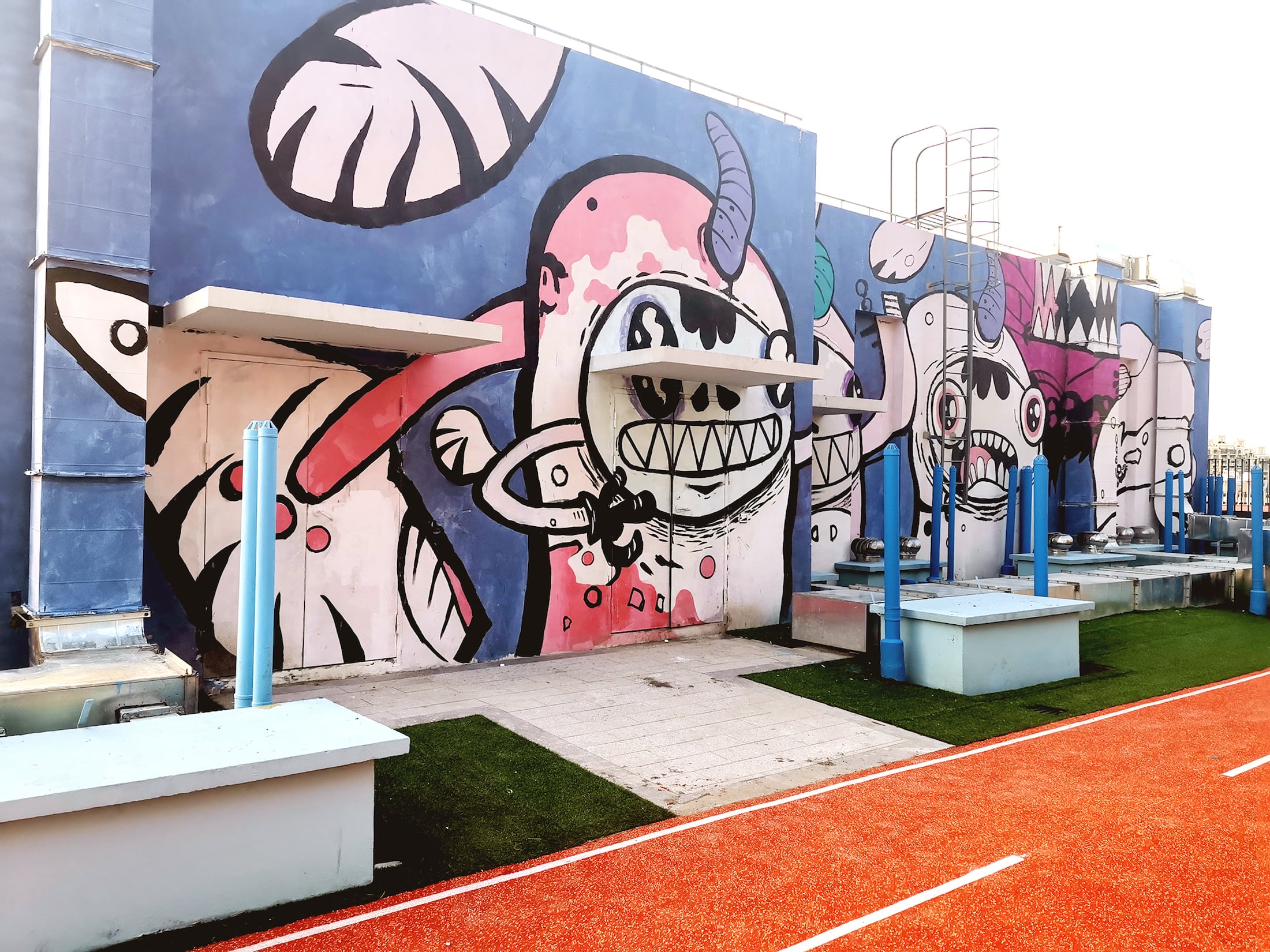
▼夜晚的跑道 Runway at night
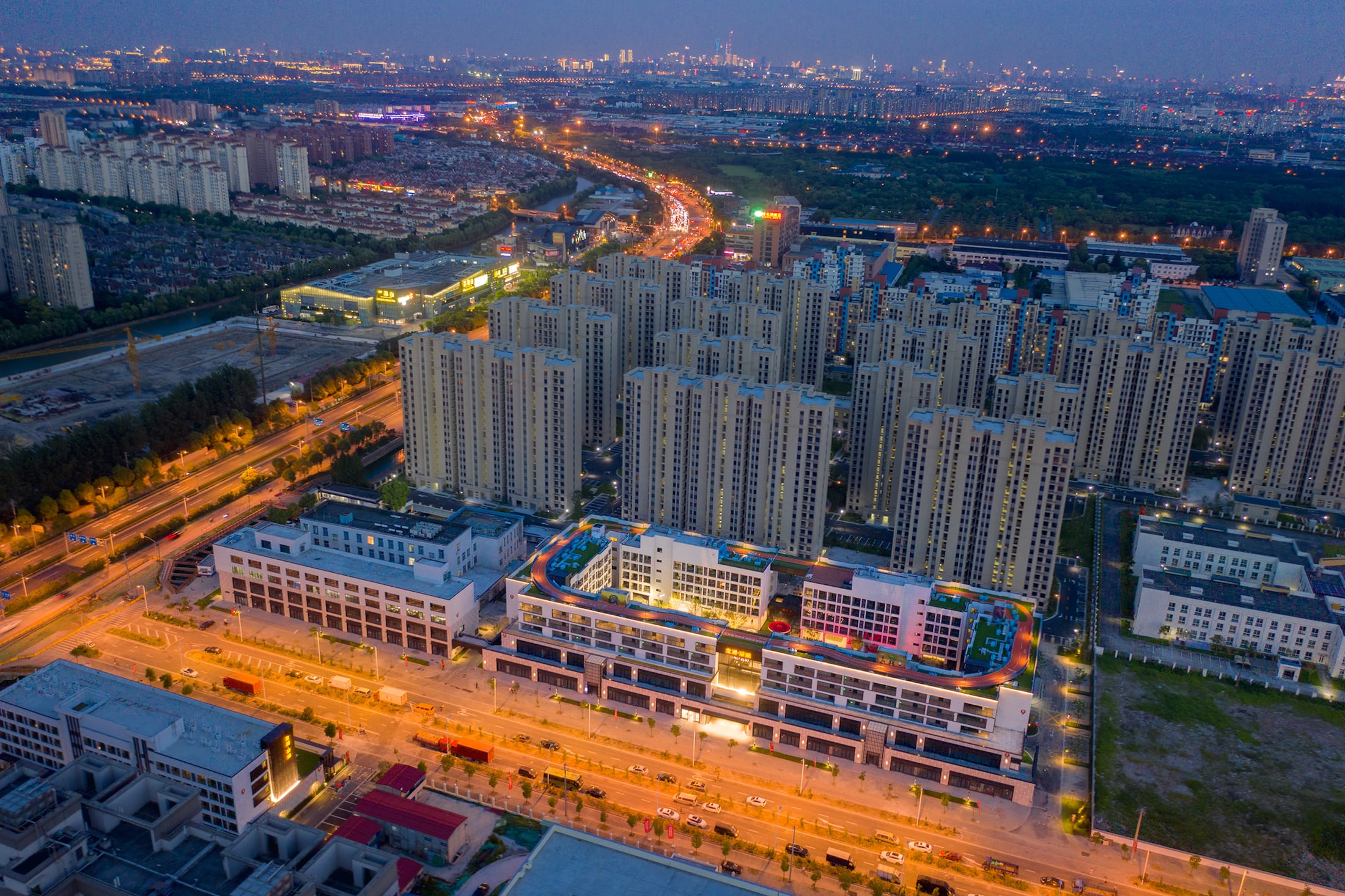
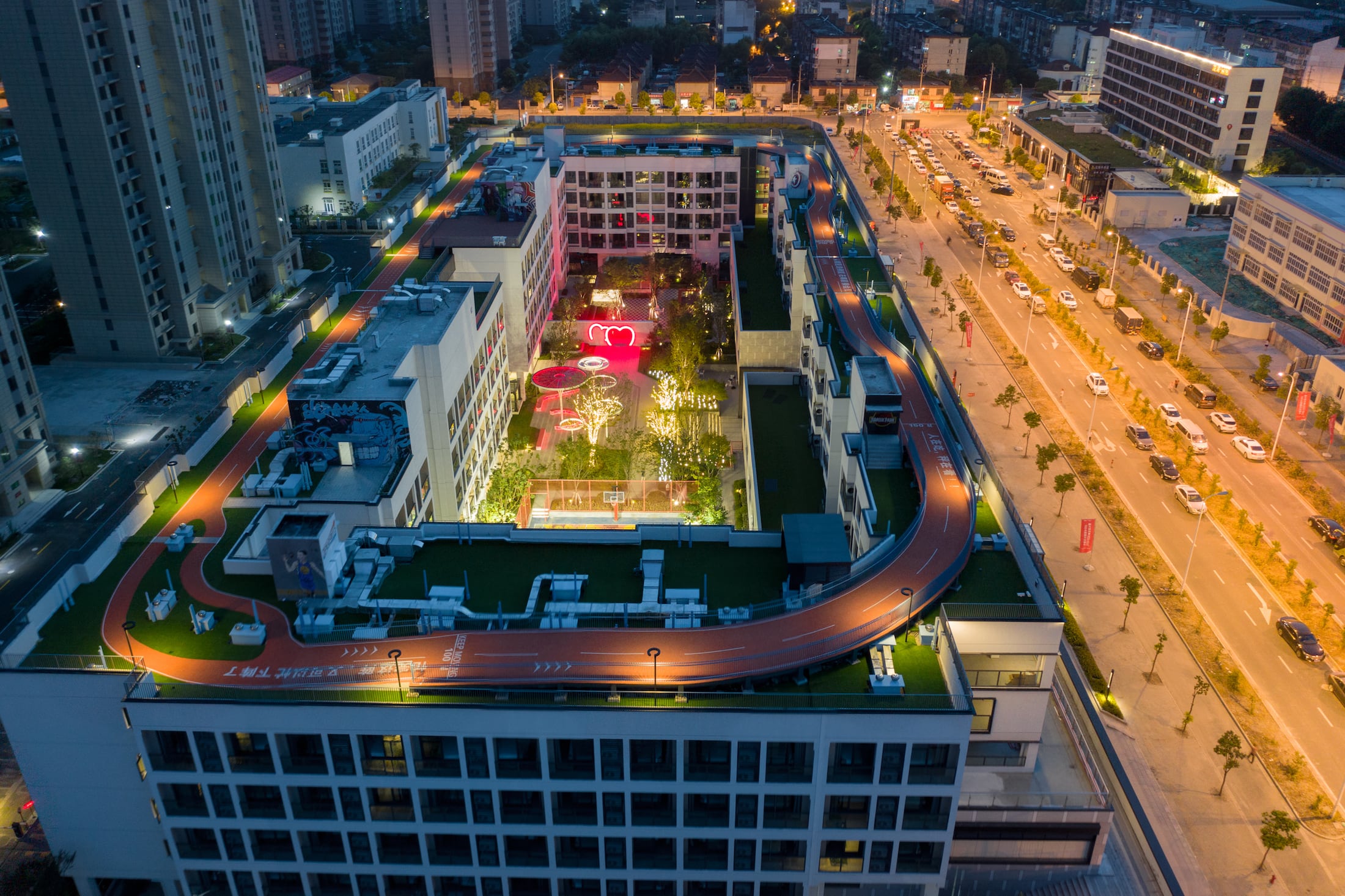

项目名称:龙湖冠寓·顾村公园店
项目地点:上海市宝山区菊太路
开发商:龙湖地产
景观设计:MPG摩高景观设计事务所
景观面积:23000平方米
设计时间:2017年6月
建成时间:2019年8月
摄影团队:Shrimp Studio
本案摄影:吕晓斌
Project name: Longfor Guanyu · Gucun Park Store
Location: Jutai road, Baoshan district, Shanghai
Client: Longfor real estate
Landscape design: MPG Group
Area: 23,000 square meters
Design time: June 2017
Completion date: August 2019
Photography team: Shrimp Studio
Photography: Lv Xiaobin
项目中的材料运用 Application of plants and materials in this project
更多 Read more about: MPG摩高景观设计


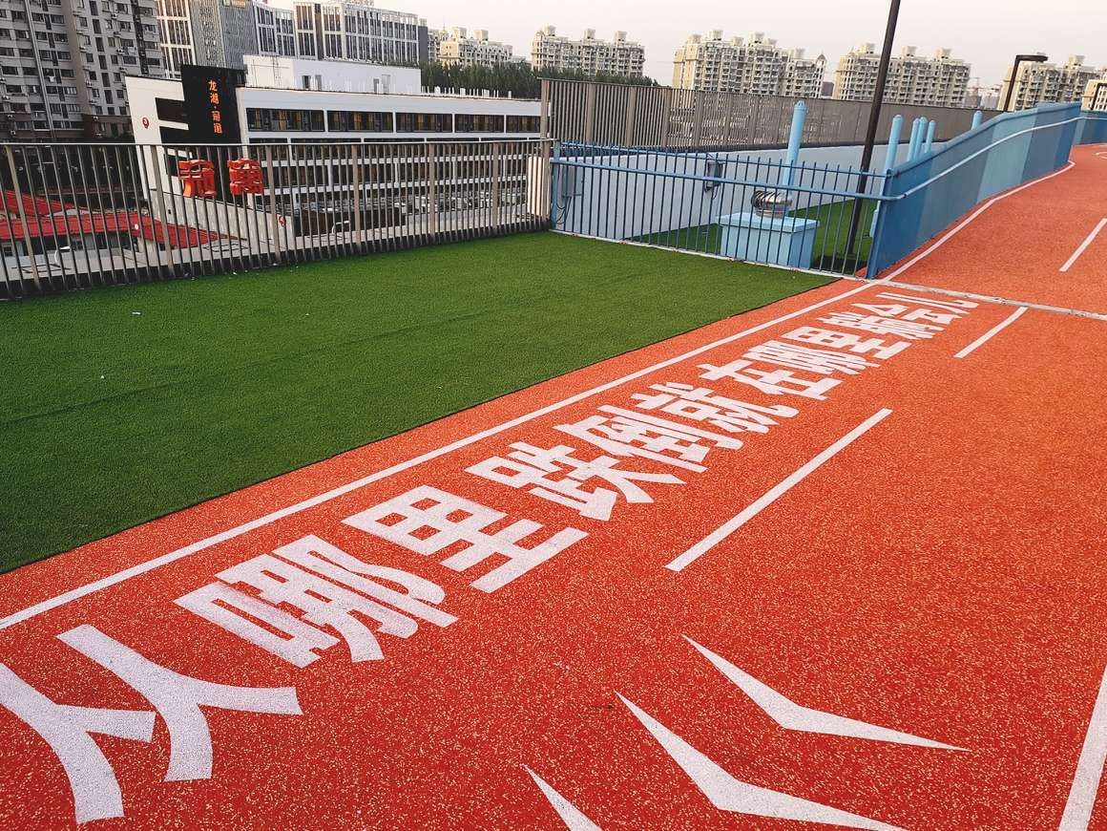
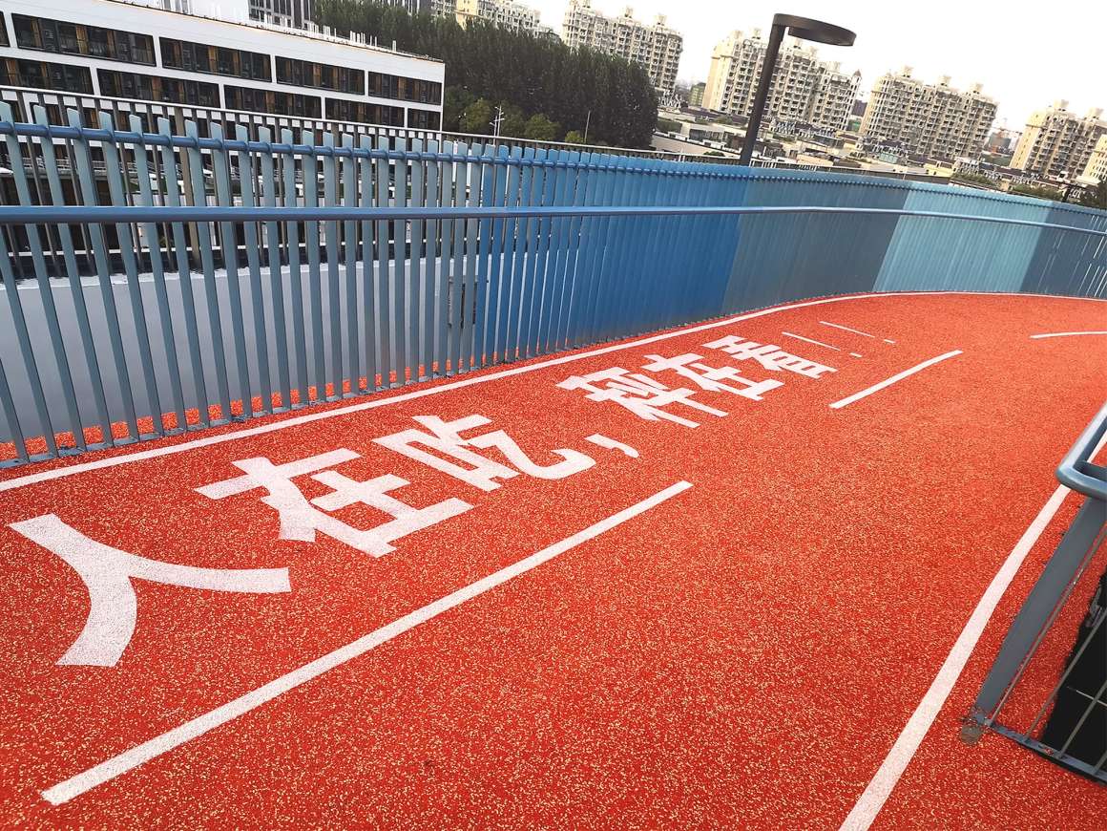

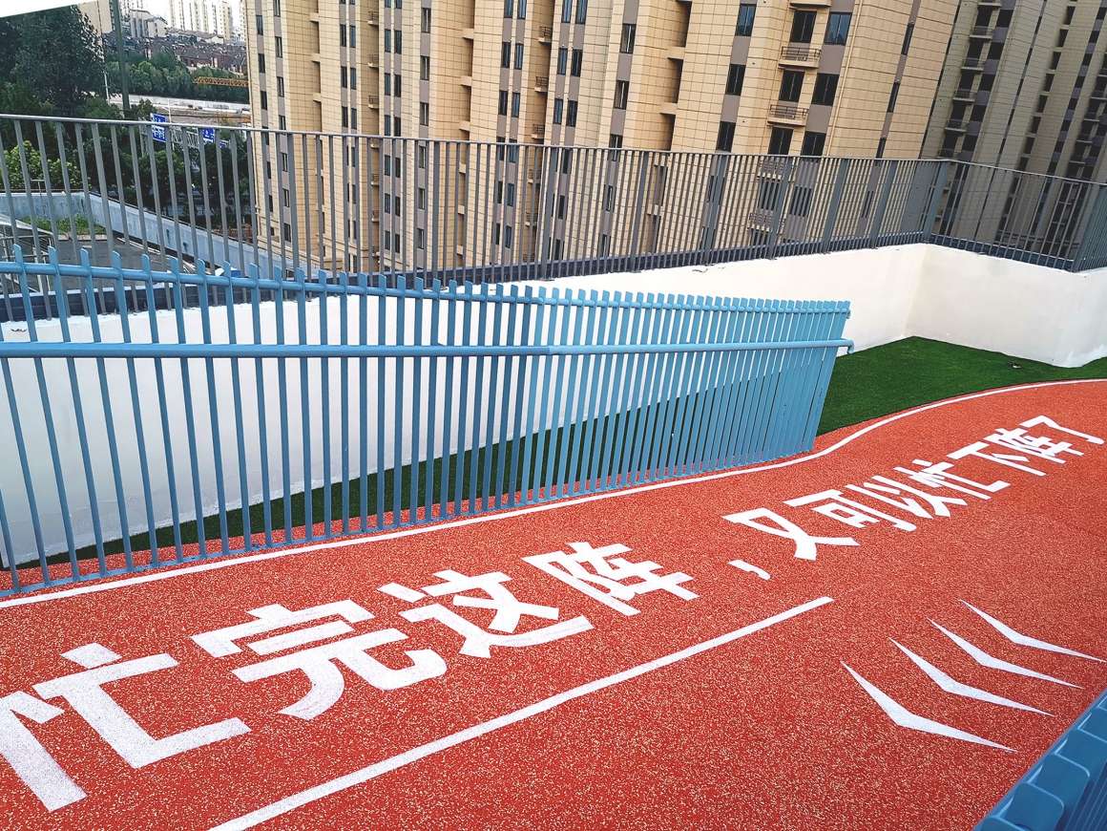


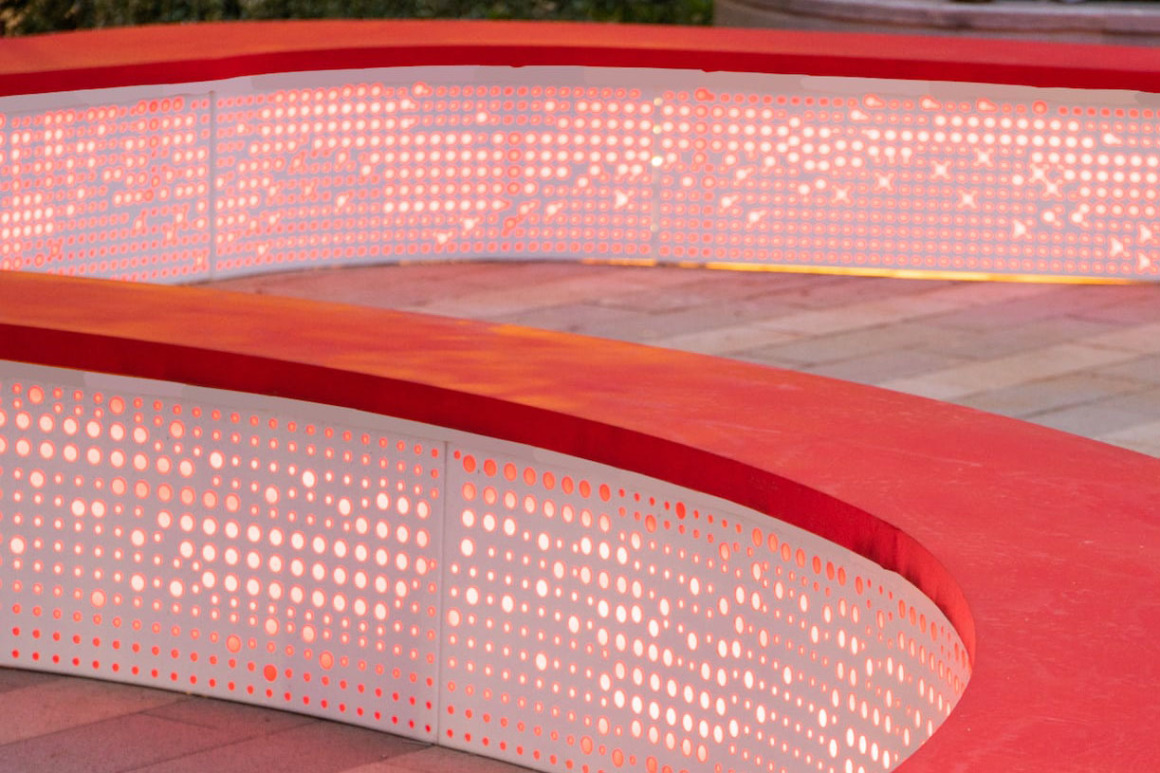
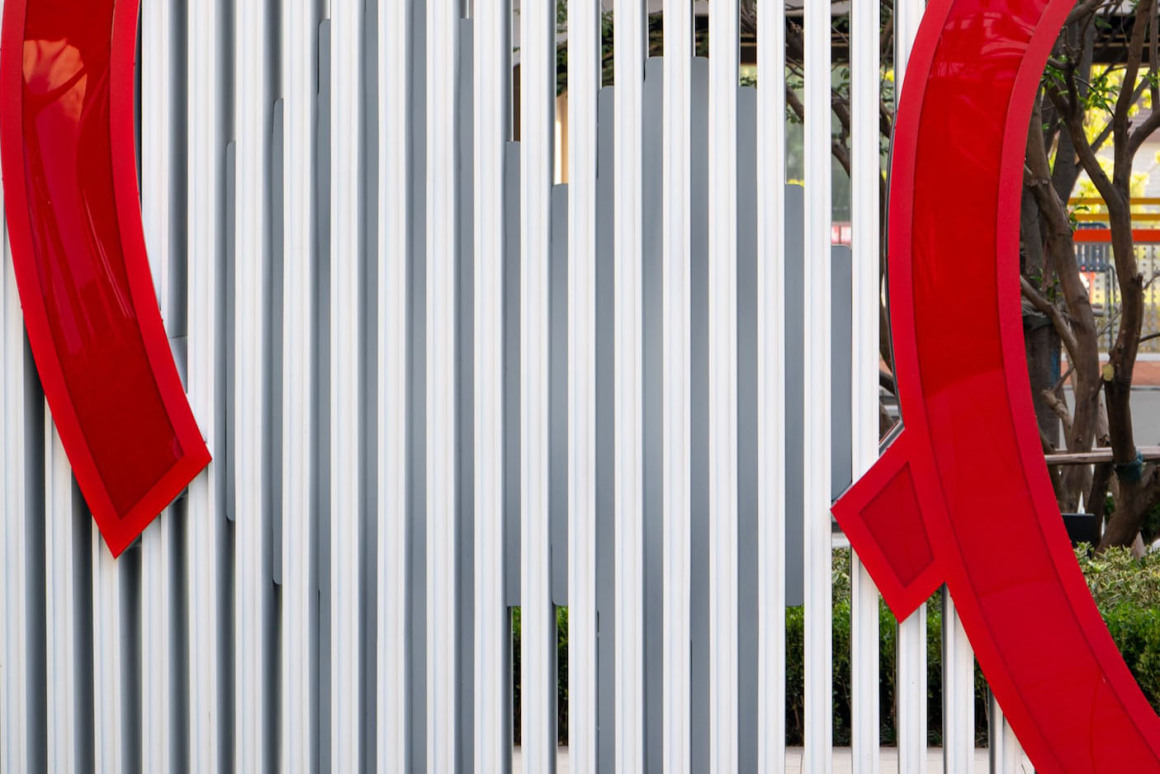


0 Comments