本文由 Garnier Arquitectos 授权mooool发表,欢迎转发,禁止以mooool编辑版本转载。
Thanks Garnier Arquitectos for authorizing the publication of the project on mooool, Text description provided by Garnier Arquitectos.
Garnier Arquitectos:Nantipa a Tico海滩体验酒店位于太平洋海滩的圣特蕾莎(哥斯达黎加)。Nantipa在当地土著乔罗特甘语中代表“蓝色”,也是居住在尼科亚半岛的部落的主要贡品。该酒店的主要设计愿景意在通过结合可持续性方法与地域性的设计策略,重新定义哥斯达黎加“赤脚奢华”的理念。
这家精品酒店占地2.3公顷,拥有11间海滨平房(Ninta)和24间家庭式客房(Nanku)。酒店将分两期开发:一期包括7间Ninta平房和8间Nanku客房。大多数客房都能看到全部或部分海景,以及花园和游泳池景观。酒店范围包含生态保护区、海景游泳池和海滨餐厅。
Garnier Arquitectos:The Nantipa a Tico Beach Experience hotel is located in a beachfront property in the Pacific Beach of Santa Teresa – Puntarenas (Costa Rica). Nantipa stands for “blue” in the Indigenous Chorotegan language and was chosen as the main tribute to the tribe which inhabited the Nicoya Peninsula. The hotel’s main idea was to redefine the Costa Rican concept of “barefoot luxury”; by integrating sustainable practices, as well as native design strategies.
The boutique hotel offers 11 beachfront bungalows (Ninta) and 24 family-style rooms (Nanku) spread over a 2.3-hectare property. The hotel will be developed in two phases: the first phase includes 7 Ninta bungalows and 8 Nanku rooms. Most of the rooms offer full or partial ocean views, as well as garden and pool views. The hotel includes conservation areas, ocean view swimming pool and beachfront restaurant.
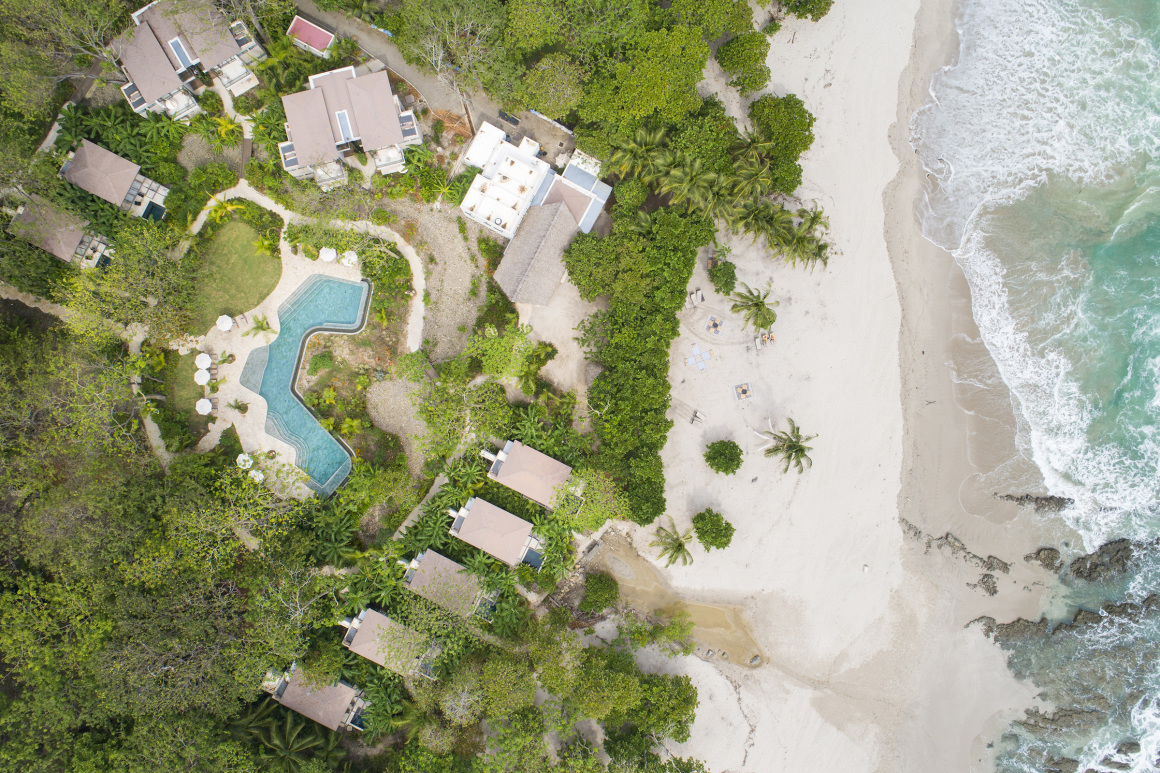
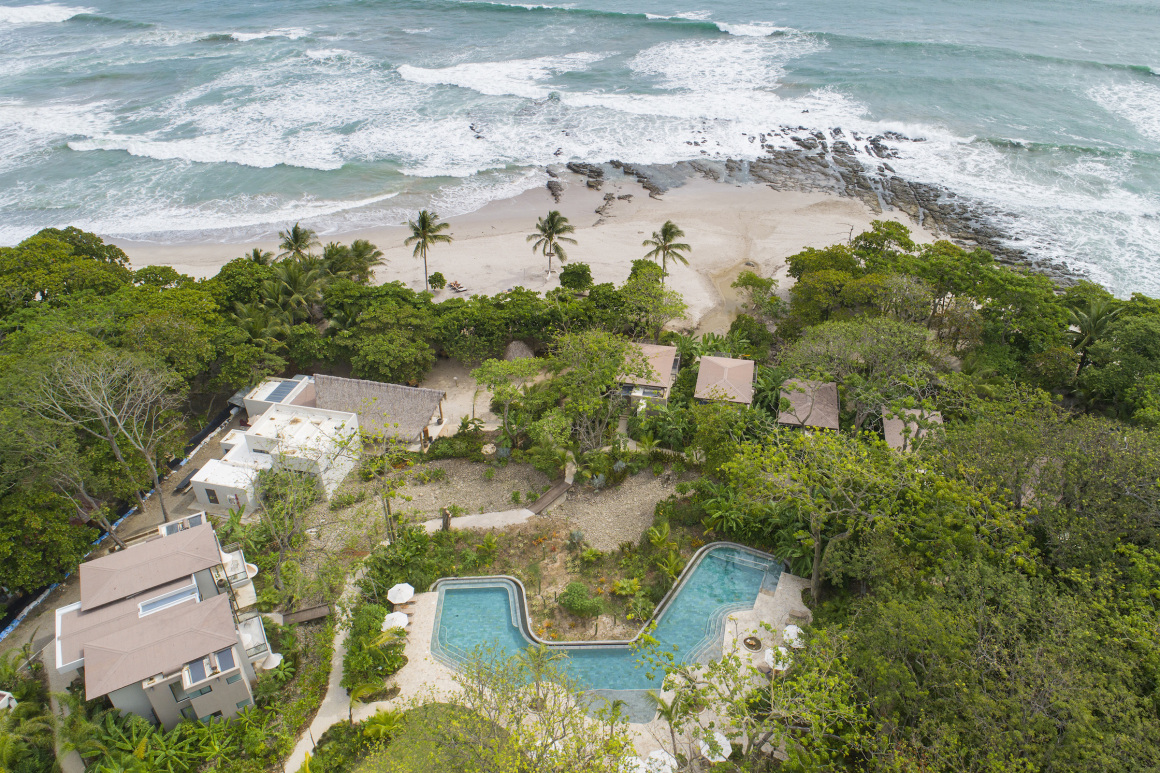
这7间Ninta海滨平房的面积约为80平方米(800平方英尺),设有大床、室外露台、3.5米×3.5米(10×10英尺)的游泳池、吊床、宽敞的浴室和室内外淋浴。房间内的落地玻璃门充分利用卧室的角落,在客人和外部景观环境之间提供了一个开放的媒介,与此同时,其中所运用的与场地相协调的天然原材料,也为用户创造了另一种特殊的户外体验,周围的自然和海洋的声音,就是这片场地的天然优势。
The 7 Ninta beachfront bungalows accommodate a space of 80 square meters (800 square feet), that includes: king bed, outdoor terrace, a 3.5 x 3.5-meter (10 x 10 feet) plunge pool, hammock, ample bathroom with and indoor/outdoor shower. The floor-to-ceiling glass doors open the corner of the bedroom offering an open medium between the guest and the exterior views and environment. The use of raw native materials appropriate to the site produce an outdoor experience to the user; exploiting the surrounding nature and ocean’s sound which are predominant in the site.
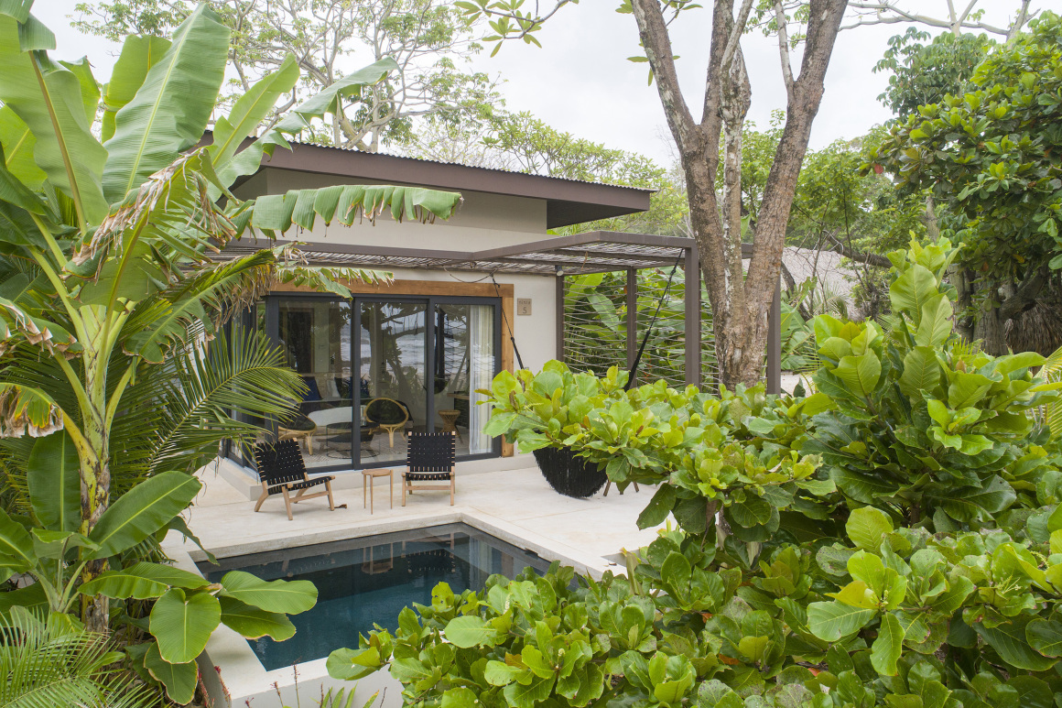
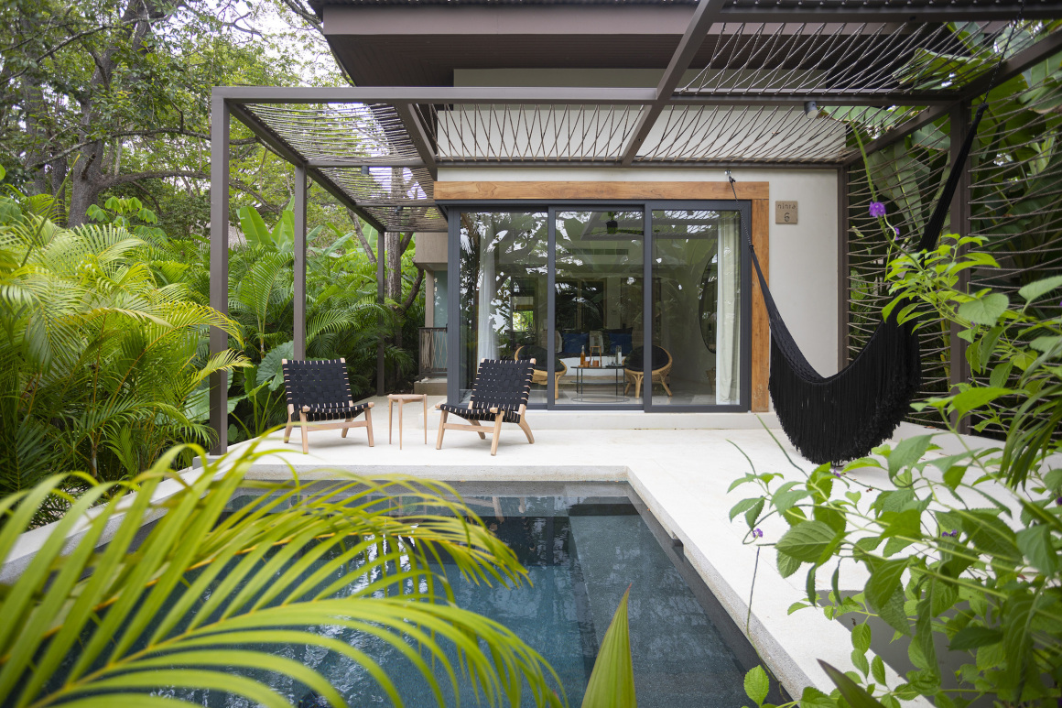
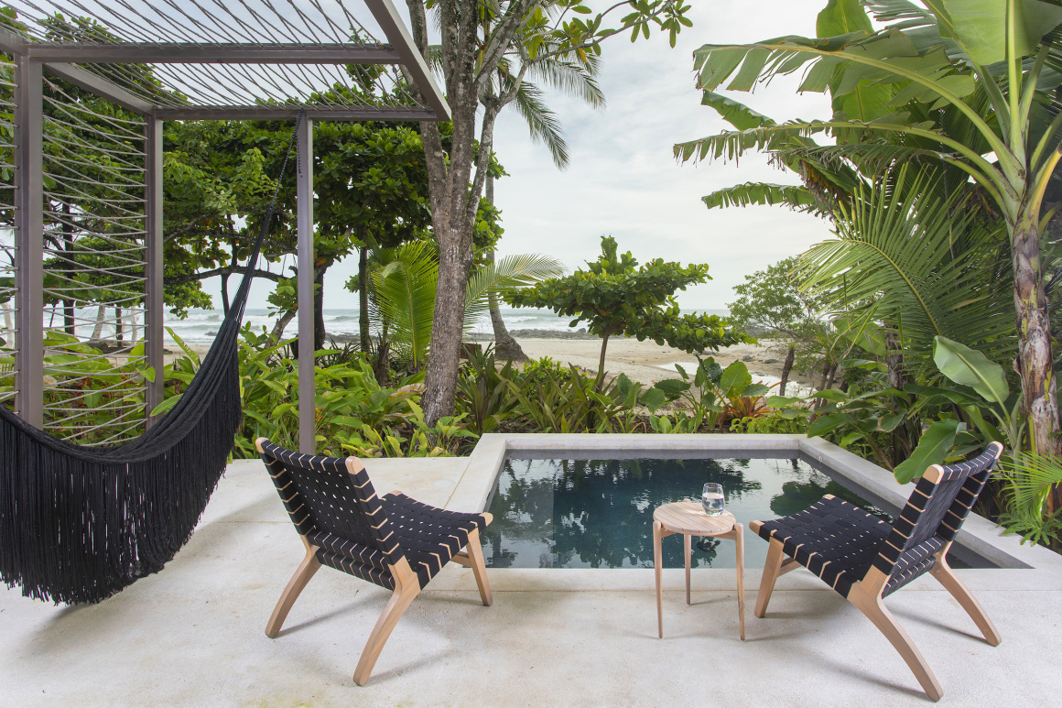
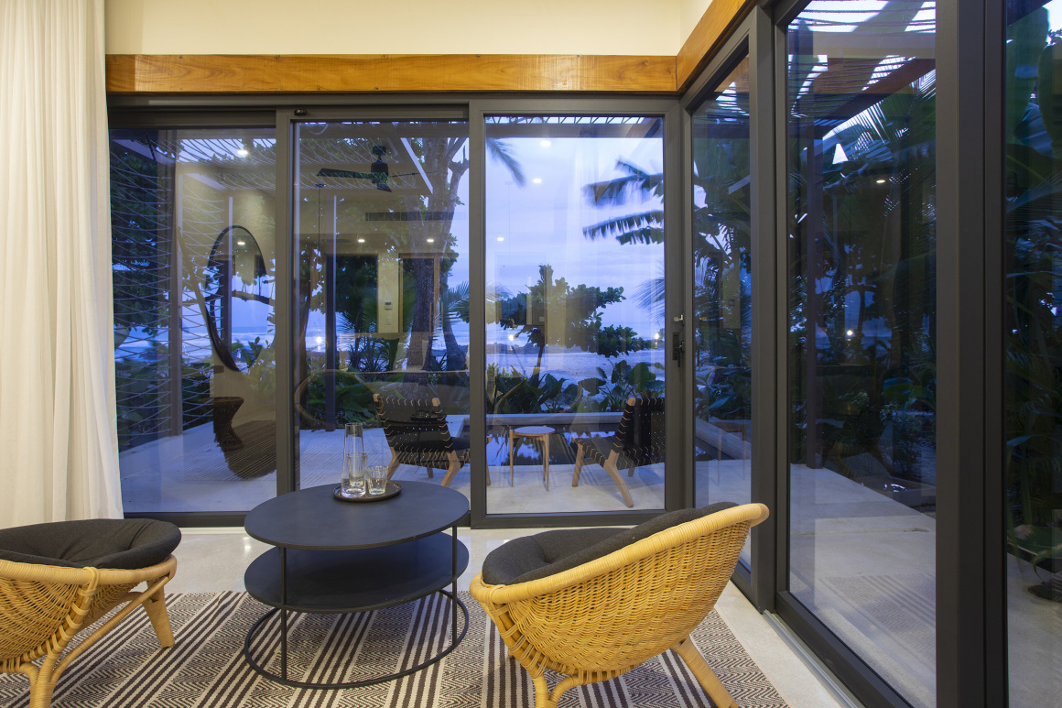
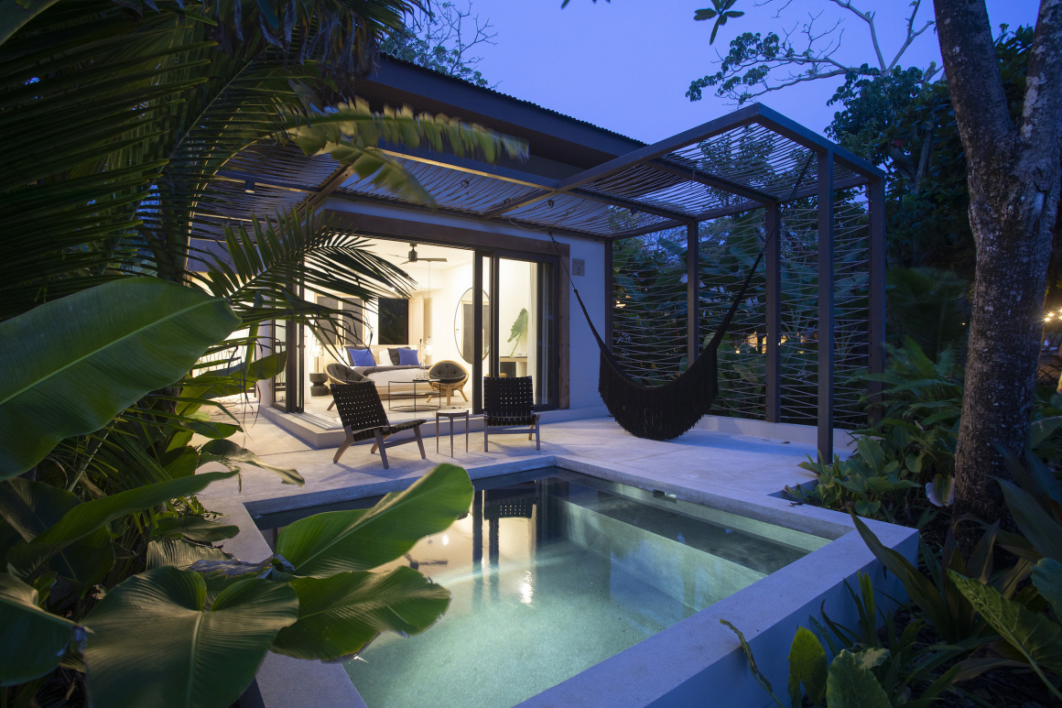
8间Nanku客房的面积约65平方米(650平方英尺),分为两个独立的空间:卧室和客厅。卧室配有一张特大床或两张大床,客厅配有一张双人床垫沙发床。这两栋两层建筑共有8个房间,并配有宽敞的露台和阳台,可以看到主游泳池和花园区域。客房周围环绕着的各种景观元素,有助于保护每个单元的隐私。
The 8 Nanku bungalows offer an area of 65 square meters (650 square feet) in two separate spaces: sleeping area and living room. The sleeping area consists of one king or two full beds, and the living room includes a twin mattress sofa bed. Two 2-floor buildings house the 8 rooms, including ample terraces and balconies that offer views to the main pool and garden areas. The Nanku bungalows are surrounded by the landscape elements which help preserve the privacy of each of the units.
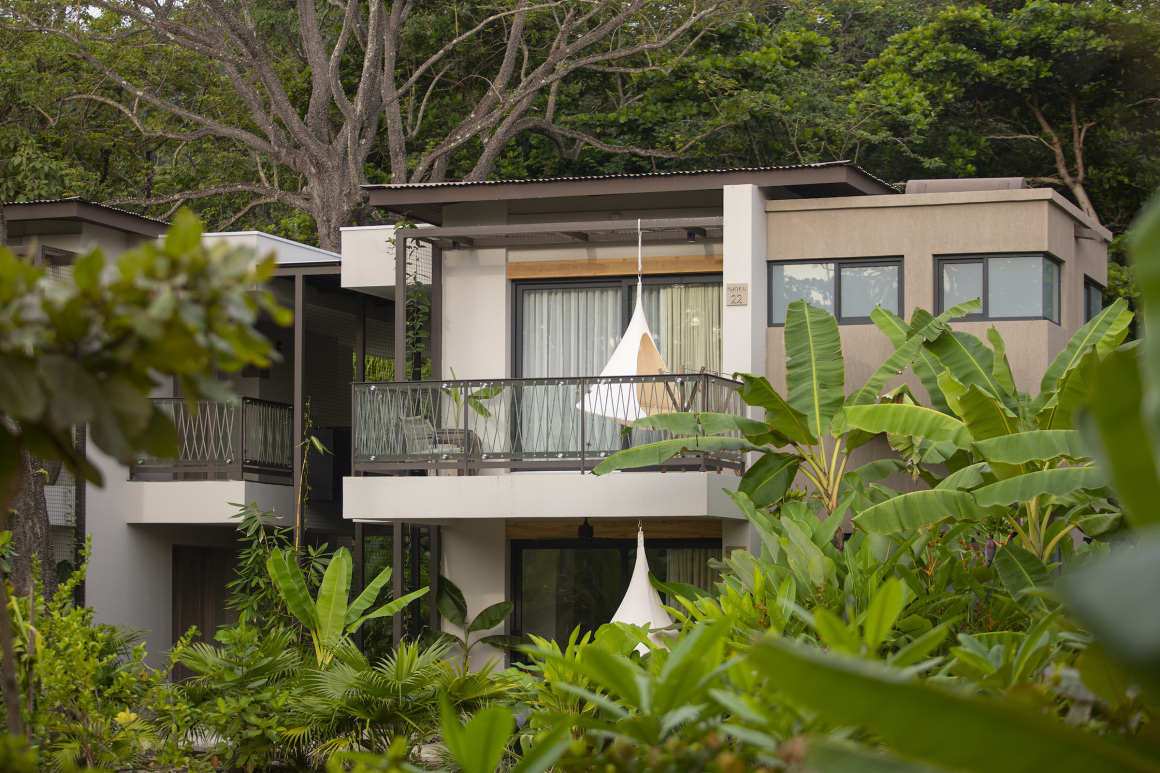
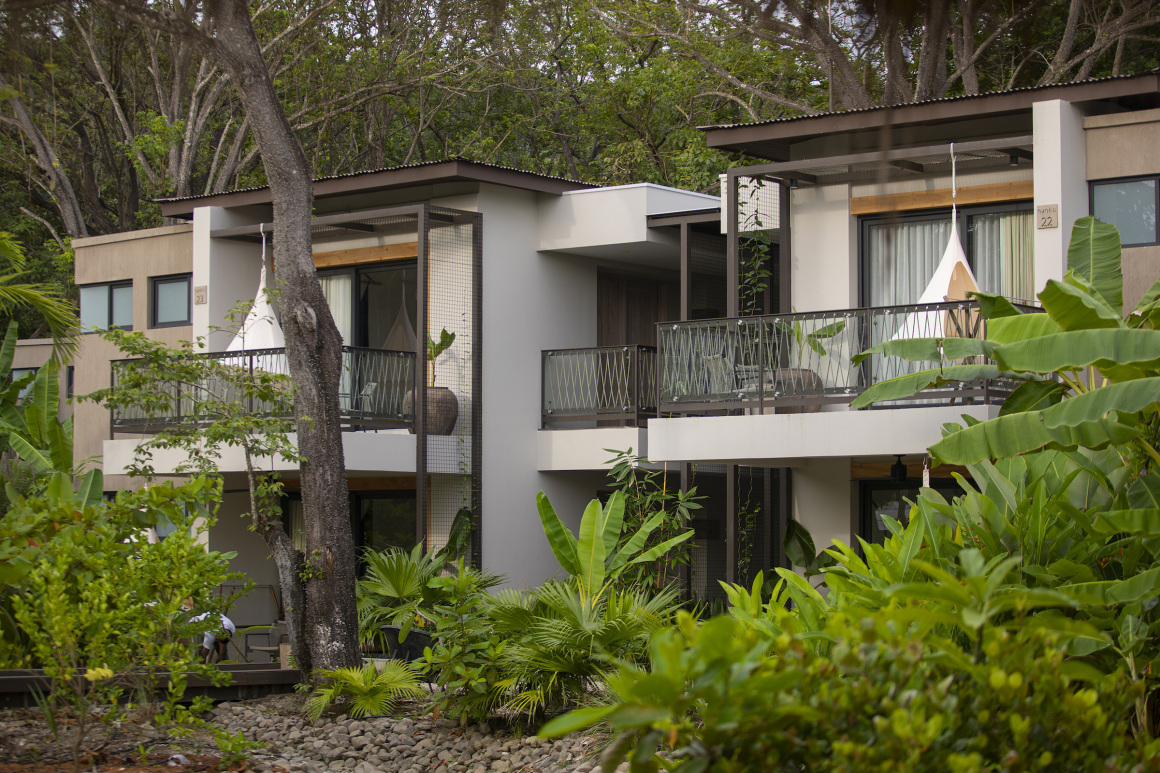
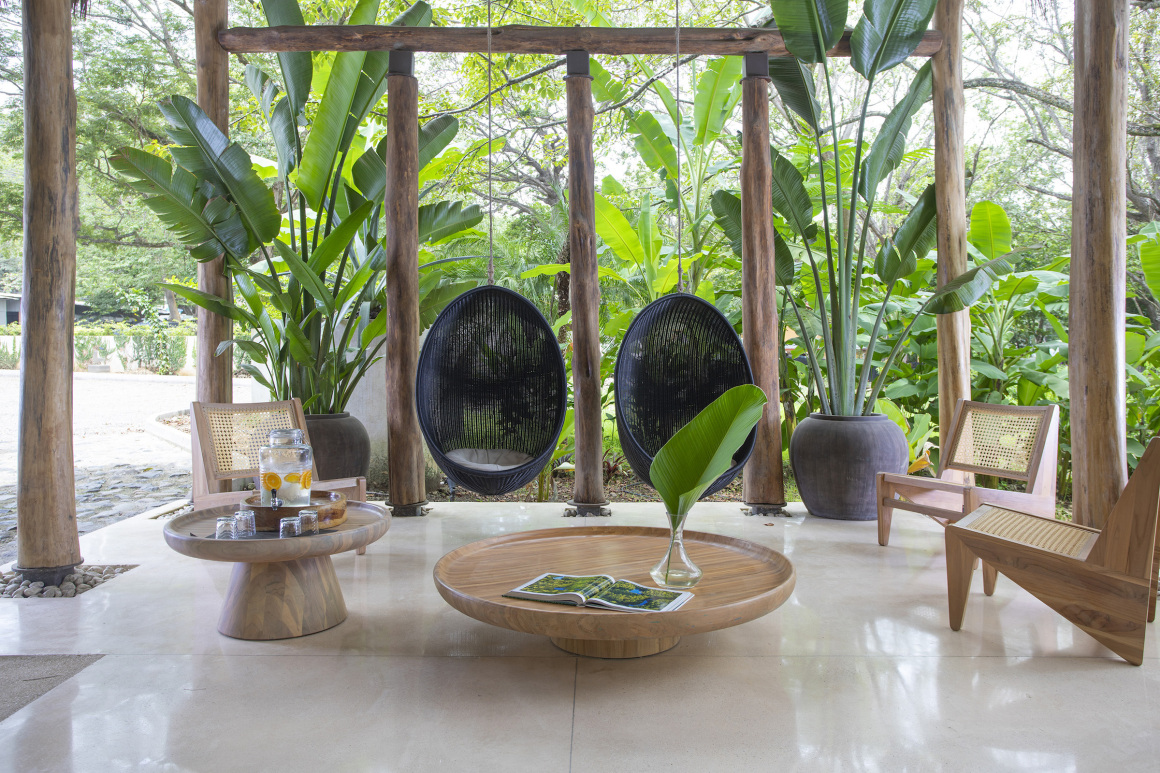
Manzu餐厅也是酒店海滨景点的一部分,游客们可以在这里观赏海景和日落。这里整个空间的设计都融入了天然原材料,比如棕榈树和树干,仿佛从前的传统土著小屋,而开放式厨房的加入则为传统建筑元素增添了一种现代而独特的氛围。
The Manzu Restaurant if part of the beachfront attractions of the hotel, offering views of the ocean and sunset. The design of this space incorporates the use of raw materials such as palm and tree trunks, which reminds of the indigenous huts from previous times. The incorporation of an open kitchen setup provides a modern and unique ambiance to the traditional architectural elements.
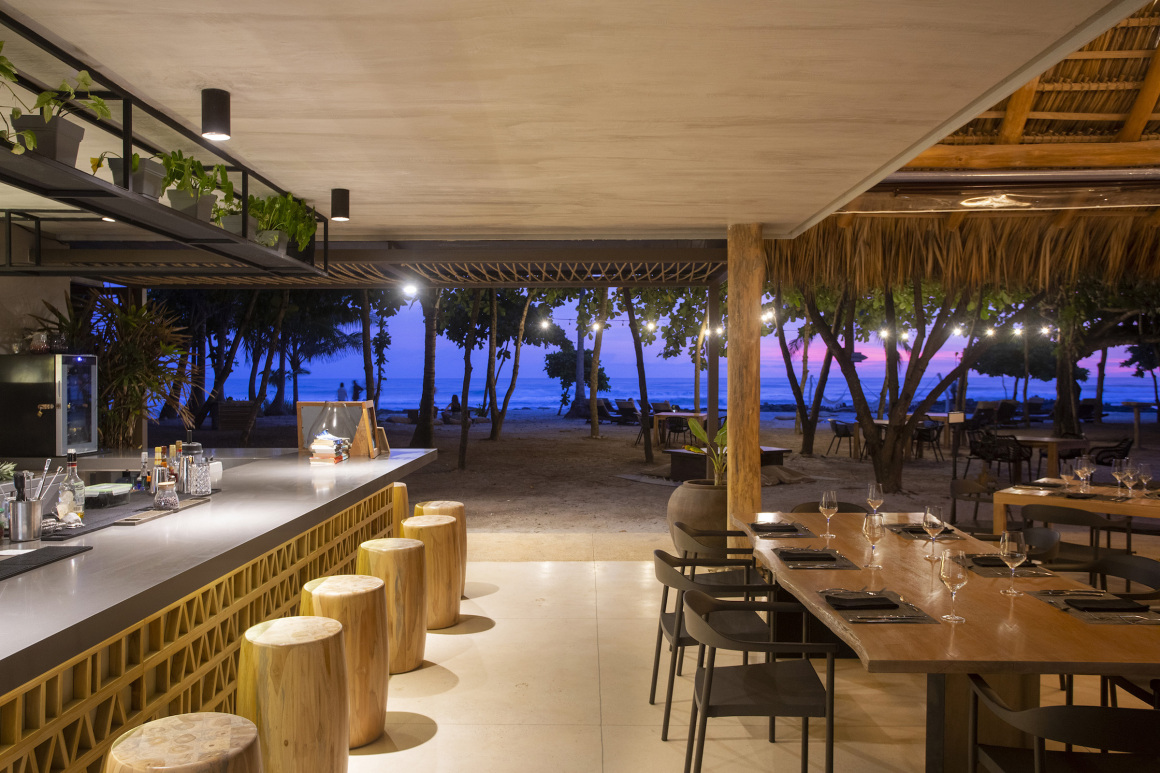
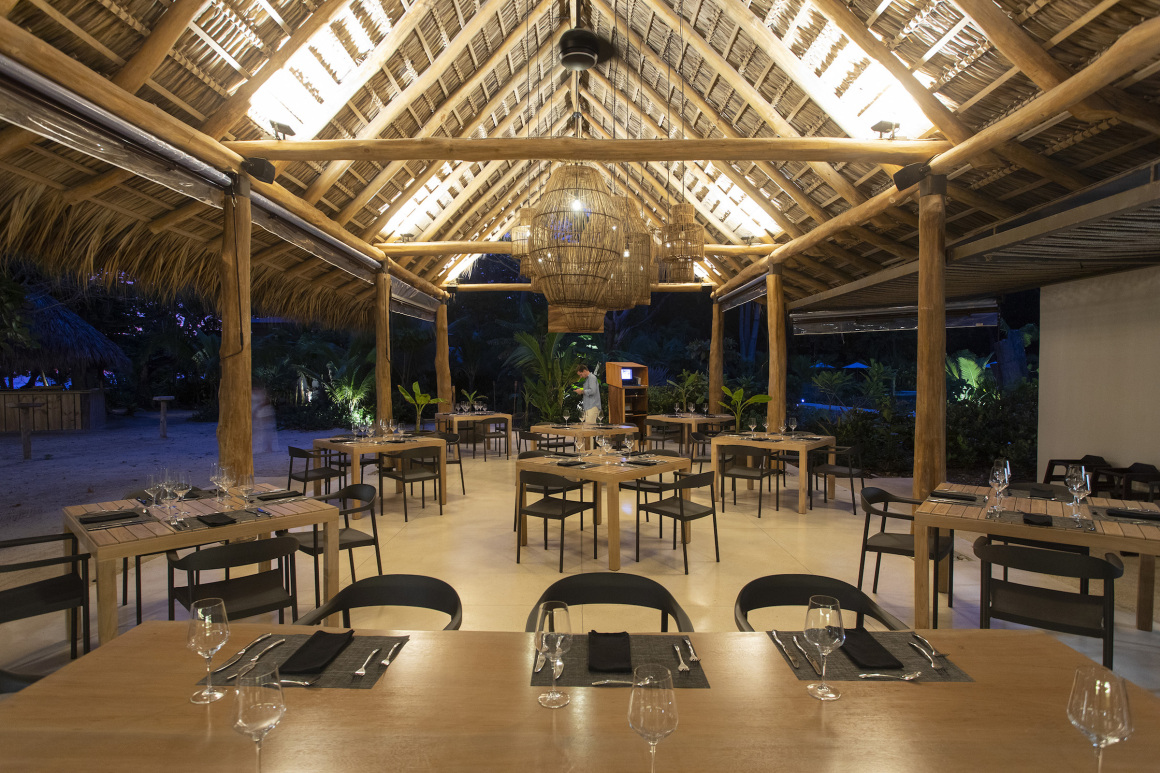
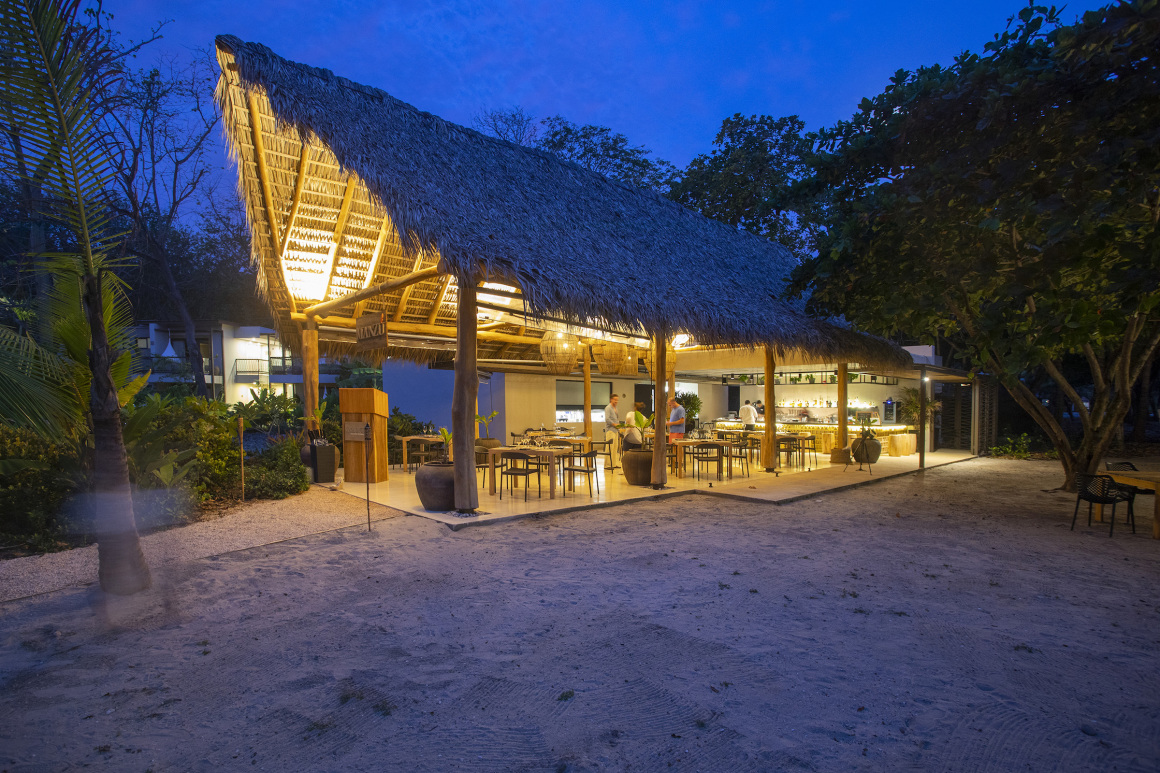
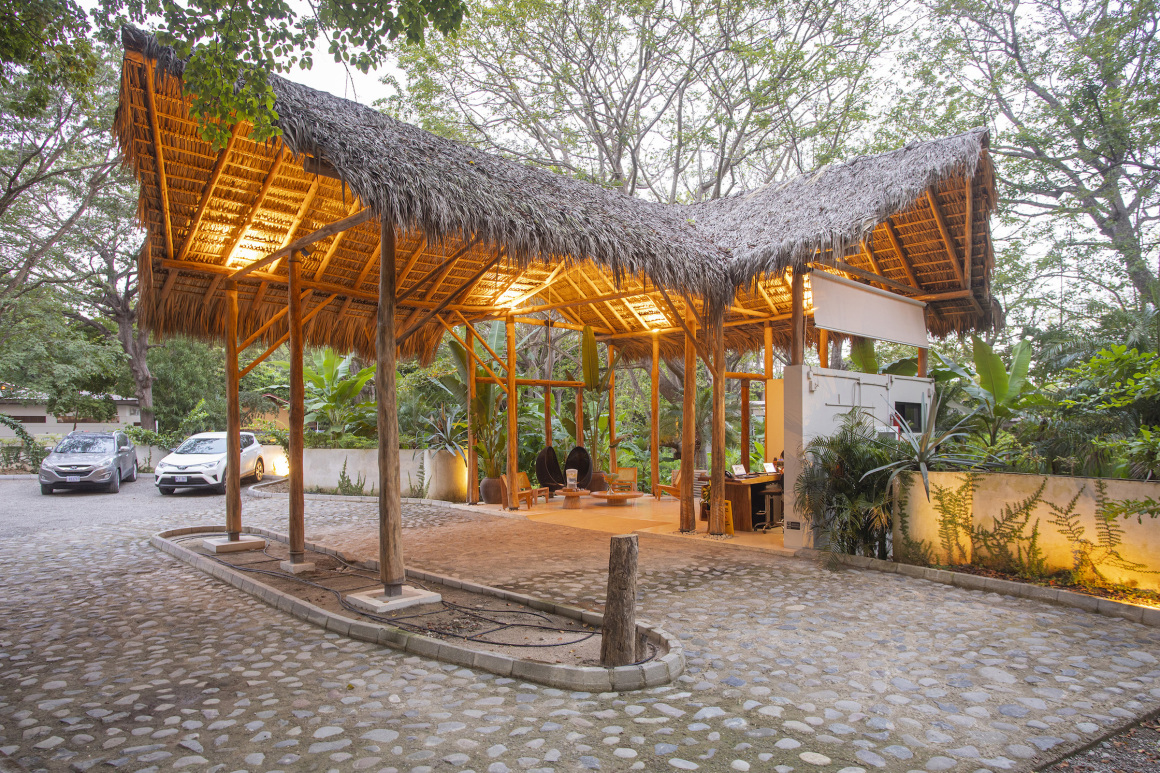
▼场地平面图 Site Plan
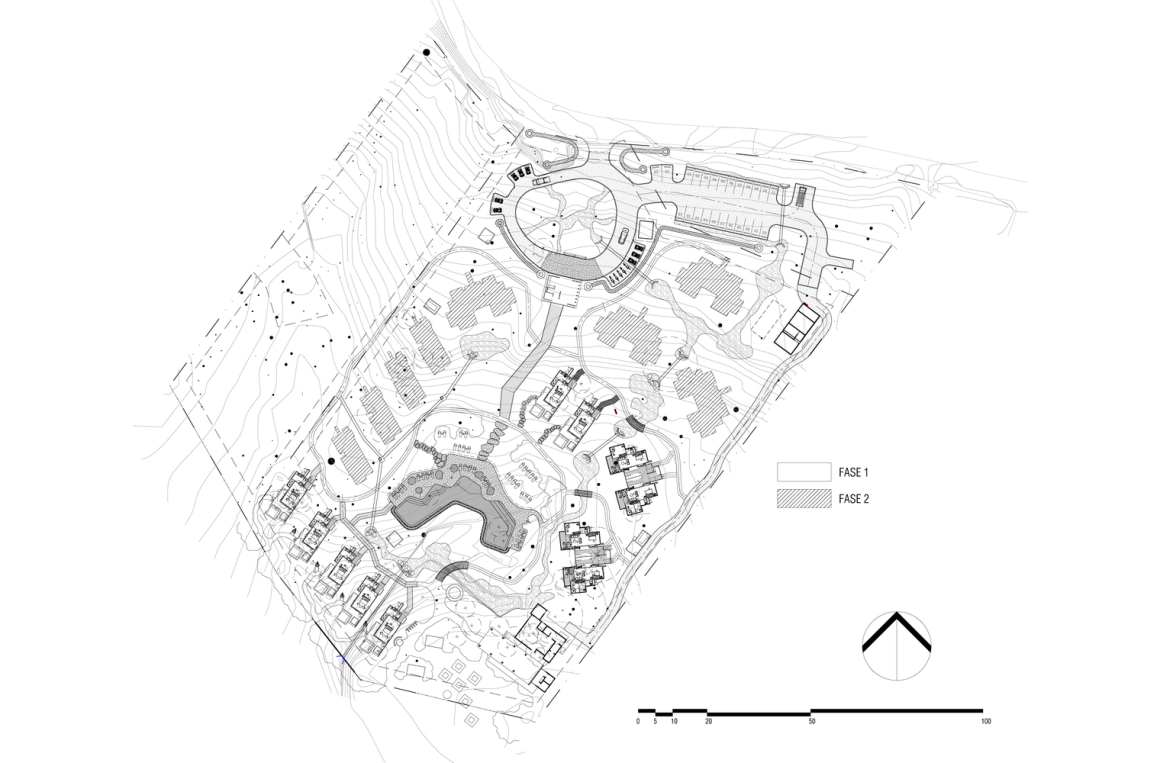
▼建筑平面图 Plan
▼建筑剖面图 Sections
▼建筑轴测图 Axonometric
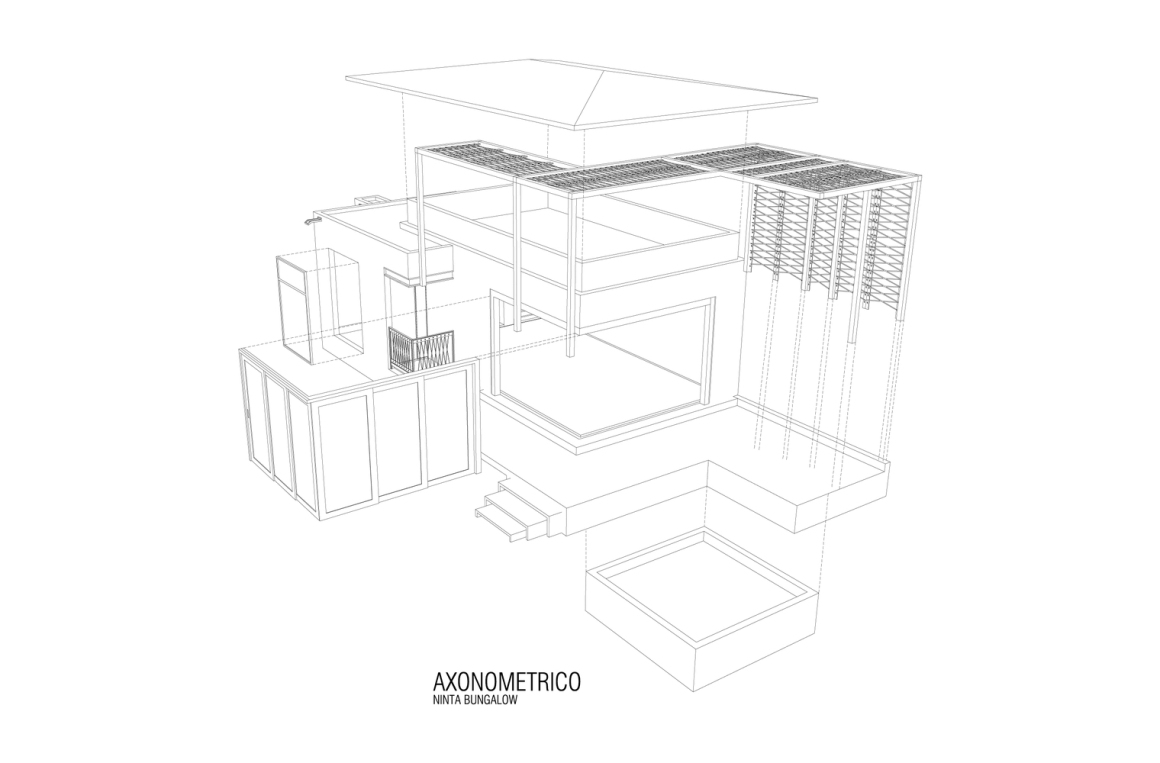
项目名称:NANTIPA A TICO海滩度假村
完成:2019年
面积:5791平方米
项目地点:哥斯达黎加 圣特蕾莎海滩
建筑设计:Garnier Arquitectos
公司网址:www.garnierarquitectos.com
联系邮箱:jgarnier@garnier.cr
首席建筑师:Jean Garnier
设计团队:GA团队
景观公司:VIDA Landscape Architects + Planners
公司网址:www.vidadesignstudio.com
联系邮箱:matt@vidadesignstudio.com
首席设计师:Matthew Flynn
设计团队:VIDA设计工作室
客户:Tuanis Mahe S.A.酒店
工程:Constructora Tabor Reimers
室内设计顾问:Andrea Artiñano Interiors
结构顾问:Guidi Estructurales
总顾问:Deplan Ingenieria Civil
图片来源:Andres García Lachner Photography
摄影师网址:www.garcialachner.com
Project name: NANTIPA A TICO BEACH RESORT
Completion Year: 2019
Size: 5791 m²
Project location: Santa Teresa – Puntarenas
Architecture Firm: Garnier Arquitectos
Website: www.garnierarquitectos.com
Contact e-mail: jgarnier@garnier.cr
Lead Architects: Jean Garnier
Design Team: GA Team
Landscape Firm: VIDA Landscape Architects + Planners
Website: www.vidadesignstudio.com
Contact e-mail: matt@vidadesignstudio.com
Lead Architects: Matthew Flynn
Design Team: VIDA Design Studio
Clients: Hoteles Tuanis Mahe S.A.
Engineering: Constructora Tabor Reimers
Interiors Consultant: Andrea Artiñano Interiors
Structural Consultant: Guidi Estructurales
Consultants: Deplan Ingeniería Civil
Photo credits: Andres García Lachner Photography
Photographer’s website: www.garcialachner.com
更多 Read more about: Garnier Arquitectos


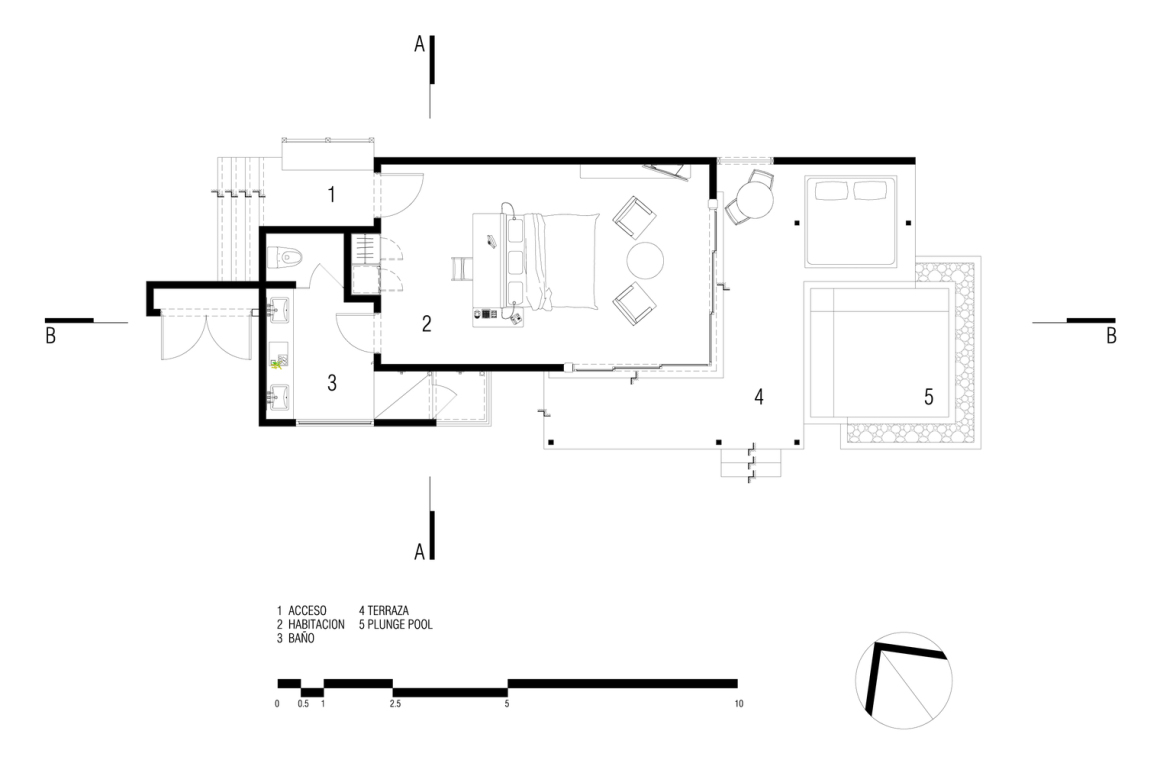
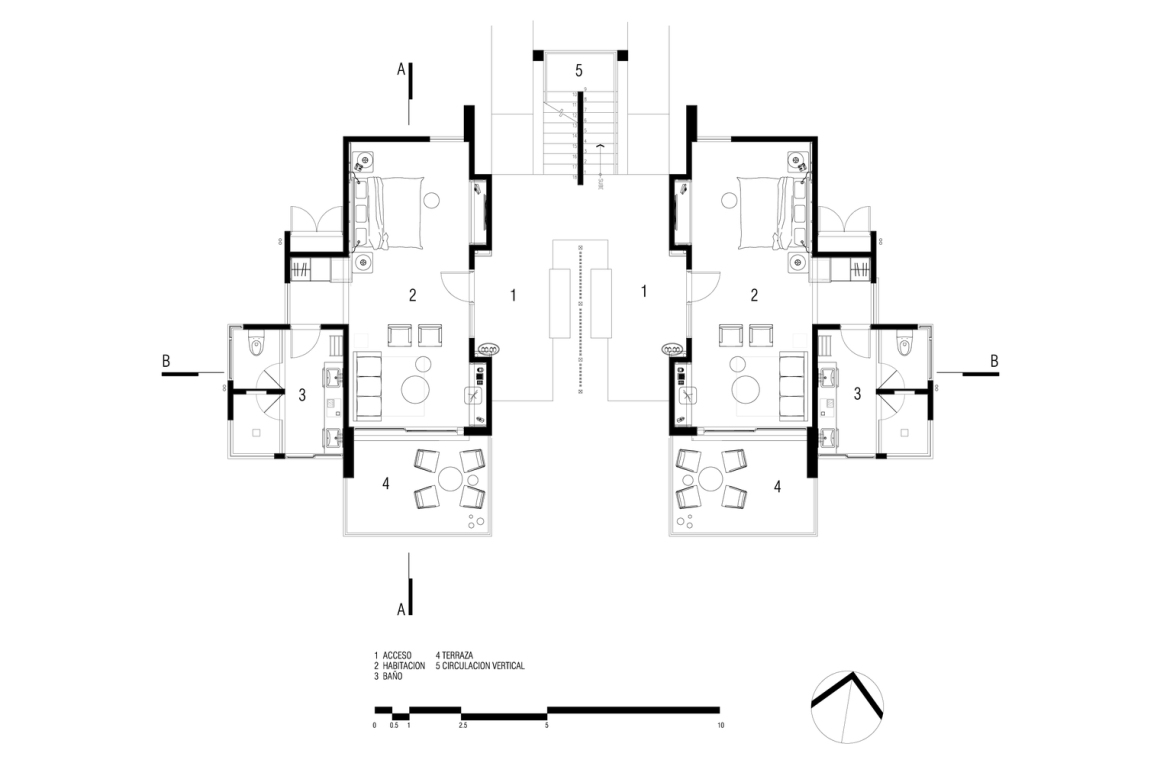

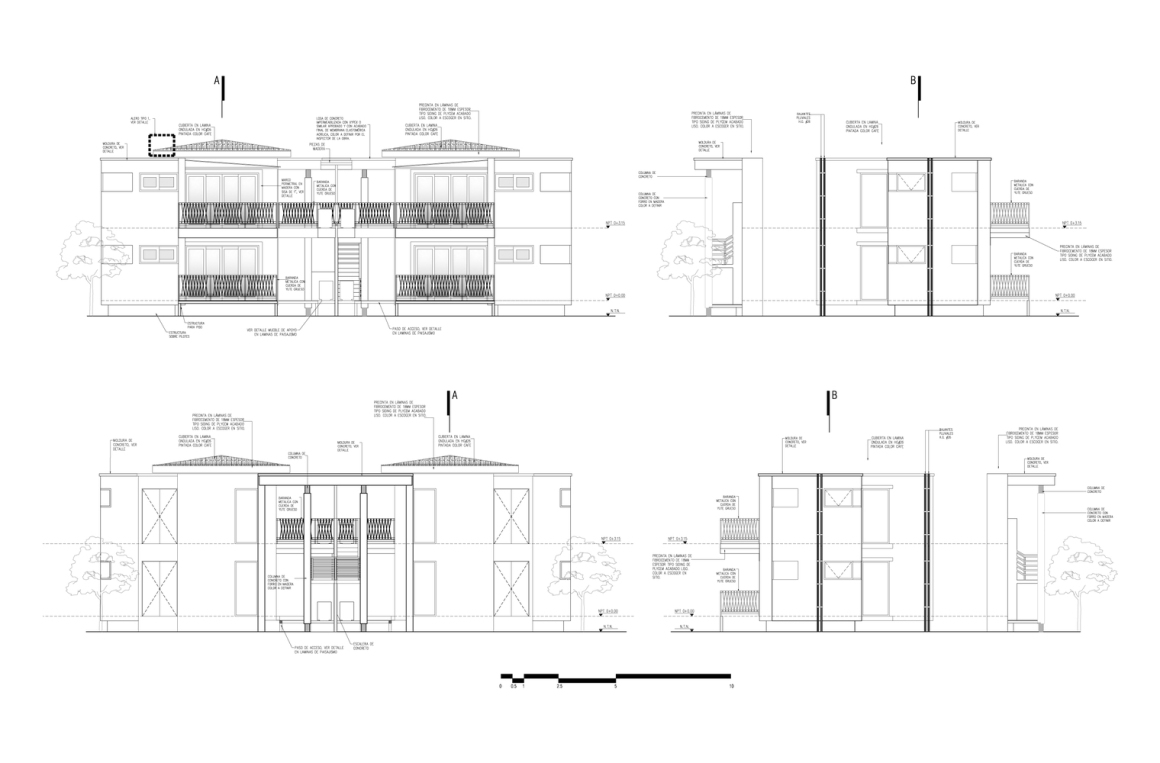
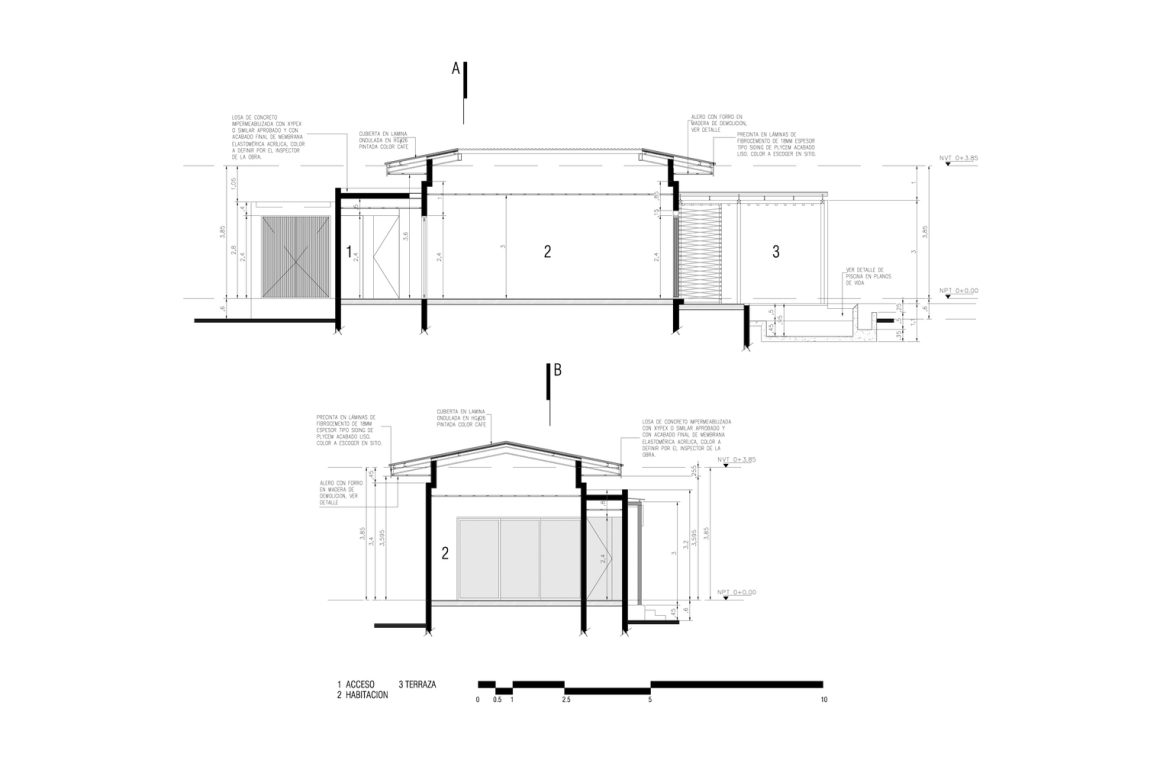
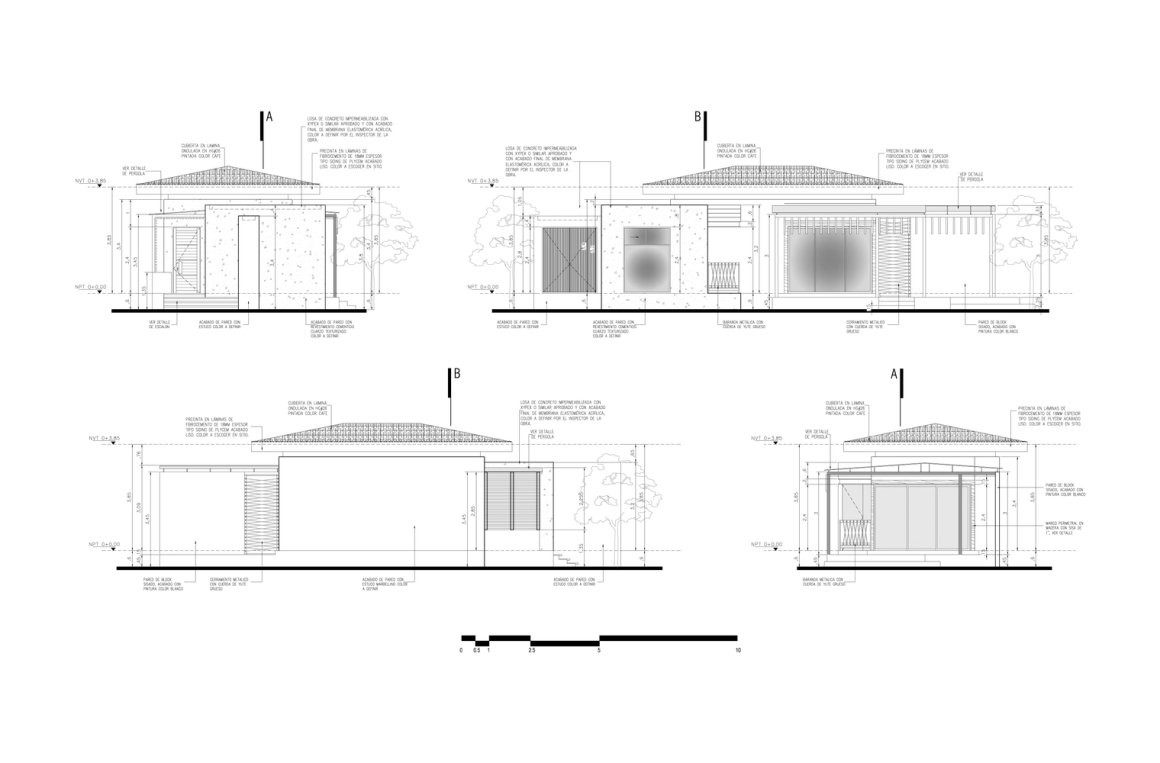


0 Comments