本文由TK Studio授权mooool发表,欢迎转发,禁止以mooool编辑版本转载。
Thanks TK Studio for authorizing the publication of the project on mooool, Text description provided by TK Studio.
TK Studio 是一家位于曼谷的专业景观设计公司,近期该公司自豪地公布了其在泰国Amphoe Mueang Rayong附近的新Nong Fab液化天然气接收站的开发计划。
TK Studio, a Bangkok-based firm specializing in landscape architecture, is proud to announce development plans for the new Nong Fab LNG Receiving Terminal terrain, located near Amphoe Mueang Rayong, Thailand.
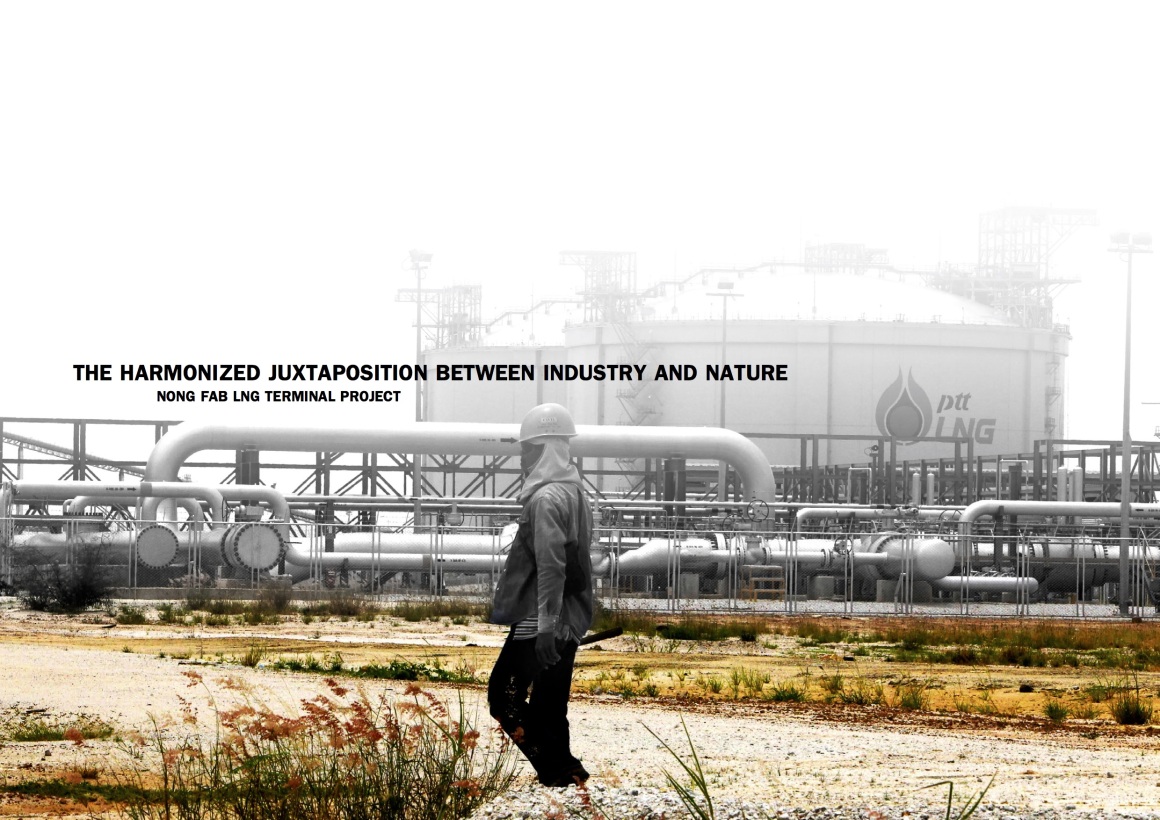
在这片29.7公顷土地中,有21.6公顷的土地用作接收终端、储存和再气化工作区,另外8.1公顷的土地则被指定为办公区。
The expansive 29.7-hectare site includes 21.6 hectares of land to be used as a receiving terminal, for storage and for regasification processes, while an additional 8.1 hectares of land is designated as an office zone.
▼项目分区-21.6公顷为工厂工作区,8.1公顷为办公区
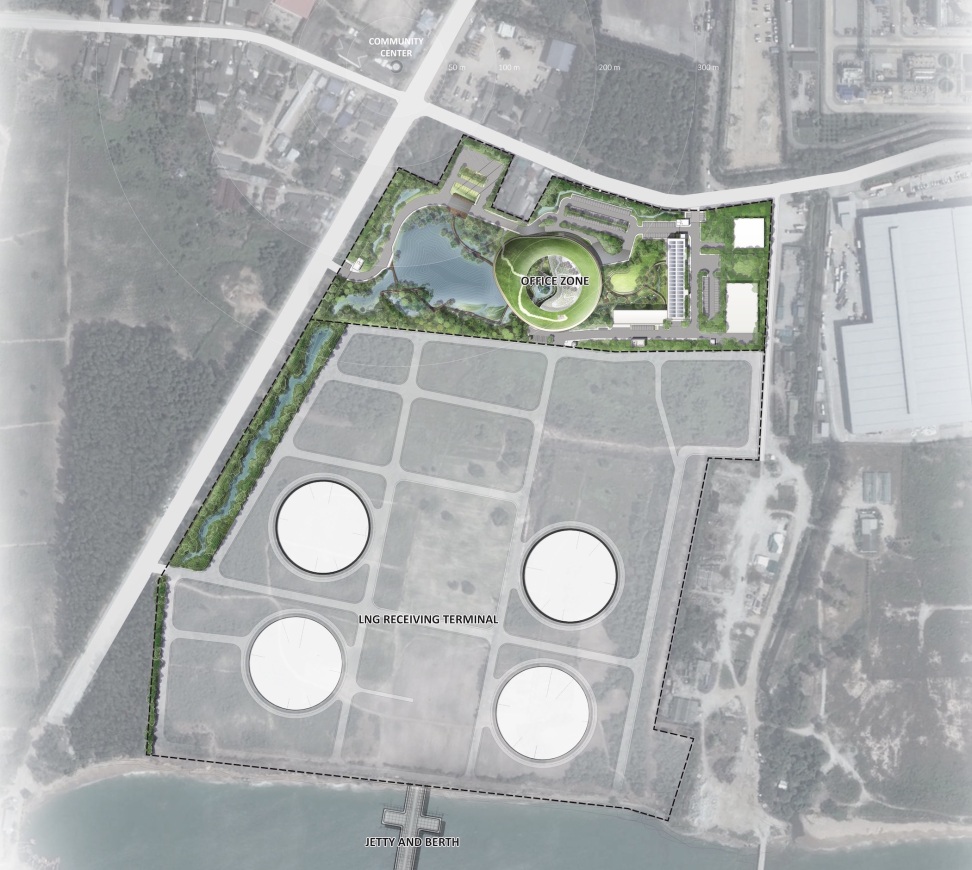
▼项目总平面(办公区)
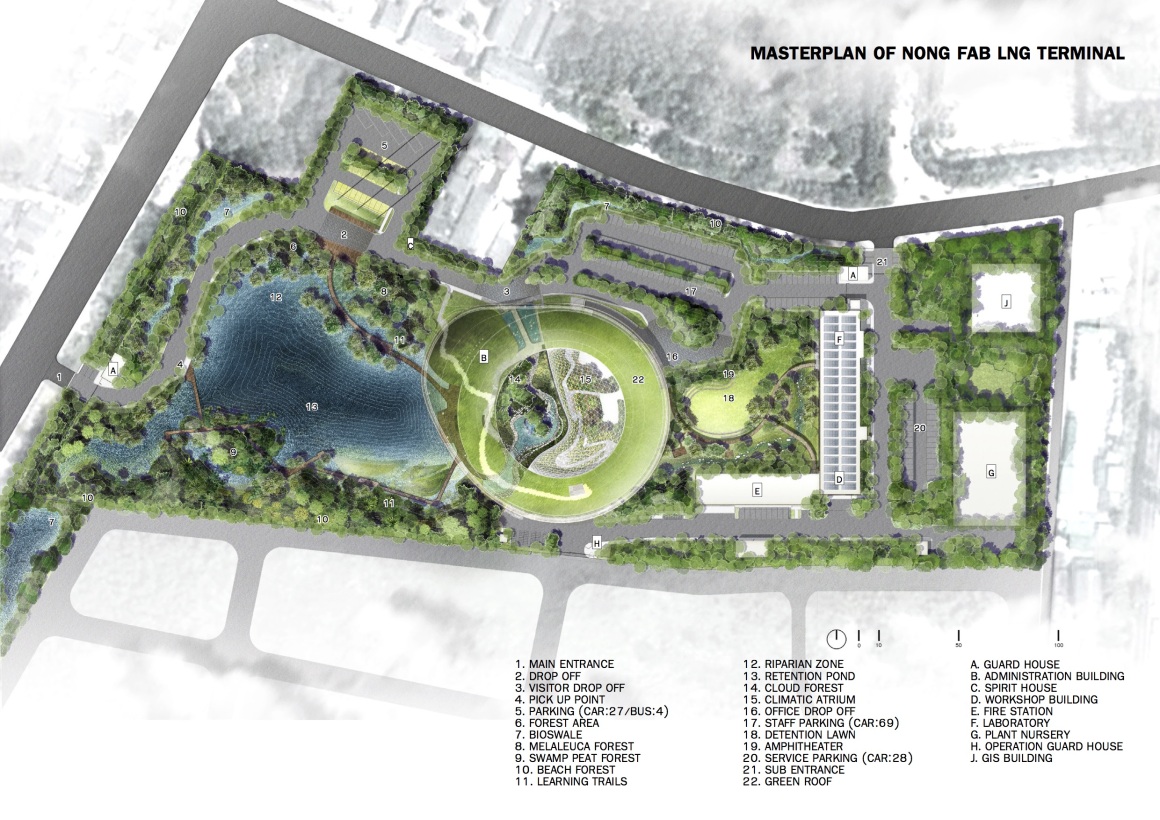
生态挑战 Ecological challenges
无论项目的规模大小,在地形、水文、植被和项目最终用户之间达到平衡一直都是TK工作室的核心设计理念。用户需求和场地活动决定了设计概念的发展,包括对环境问题的详细研究和与各个领域的专家合作。接收终端项目为TK提供了一个独特的机遇,将其景观设计原则应用于协调工业和自然,创造一个环境双赢的局面,平衡社会互动与生态系统的多样化,同时恢复被忽视的自然栖息地。
Attainment of equilibrium between topography, hydrology, vegetation and a project’s end users resides at the core of TK Studio’s landscape design philosophy, regardless of the scale of a given project. User requirements and site activities dictate design concept development, which includes elaborate research on environmental issues and collaborations with experts in a variety of fields. The receiving terminal project provides the firm with a unique opportunity to apply its landscape design principles to the harmonization of industrial development and nature, creating an environmental win-win situation that balances social interaction with ecosystem diversification, while also restoring neglected natural habitats.
▼场地潜力 – 将废物转化为有益项
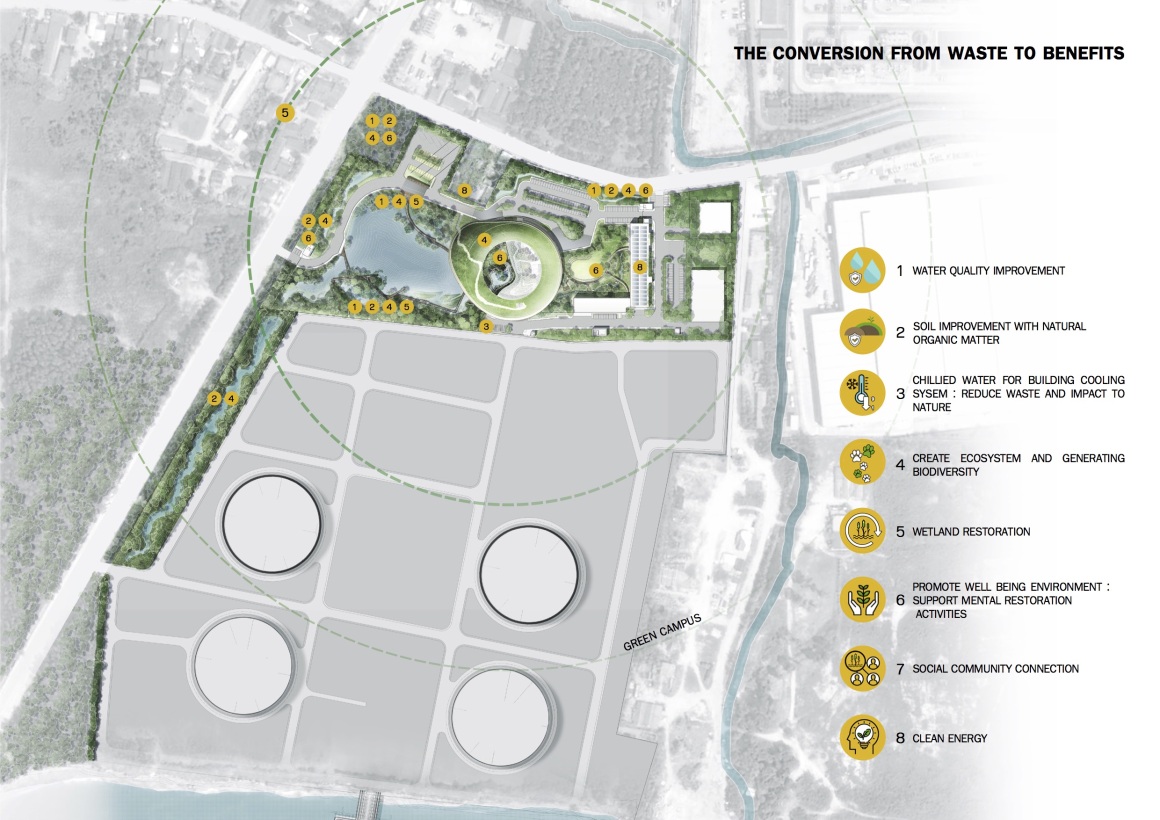
▼液化天然气接收站
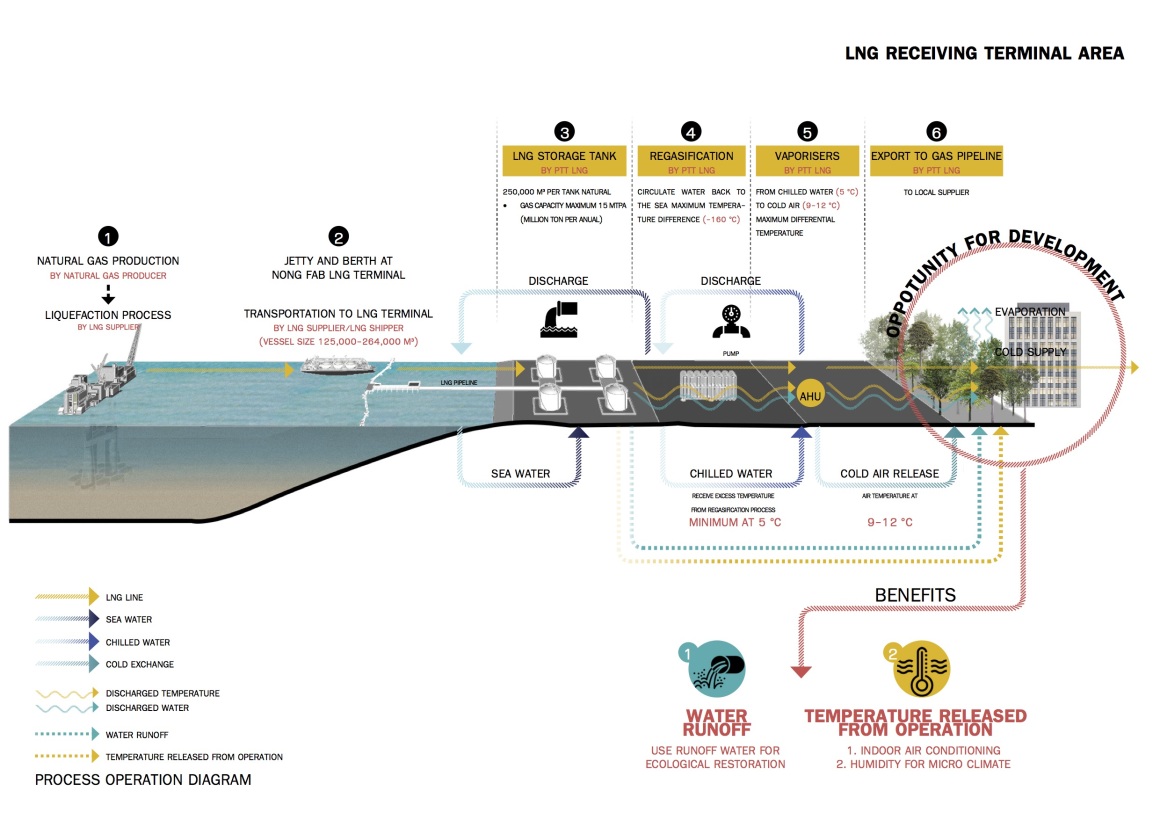
▼液化天然气接收站-工业与自然和谐并置
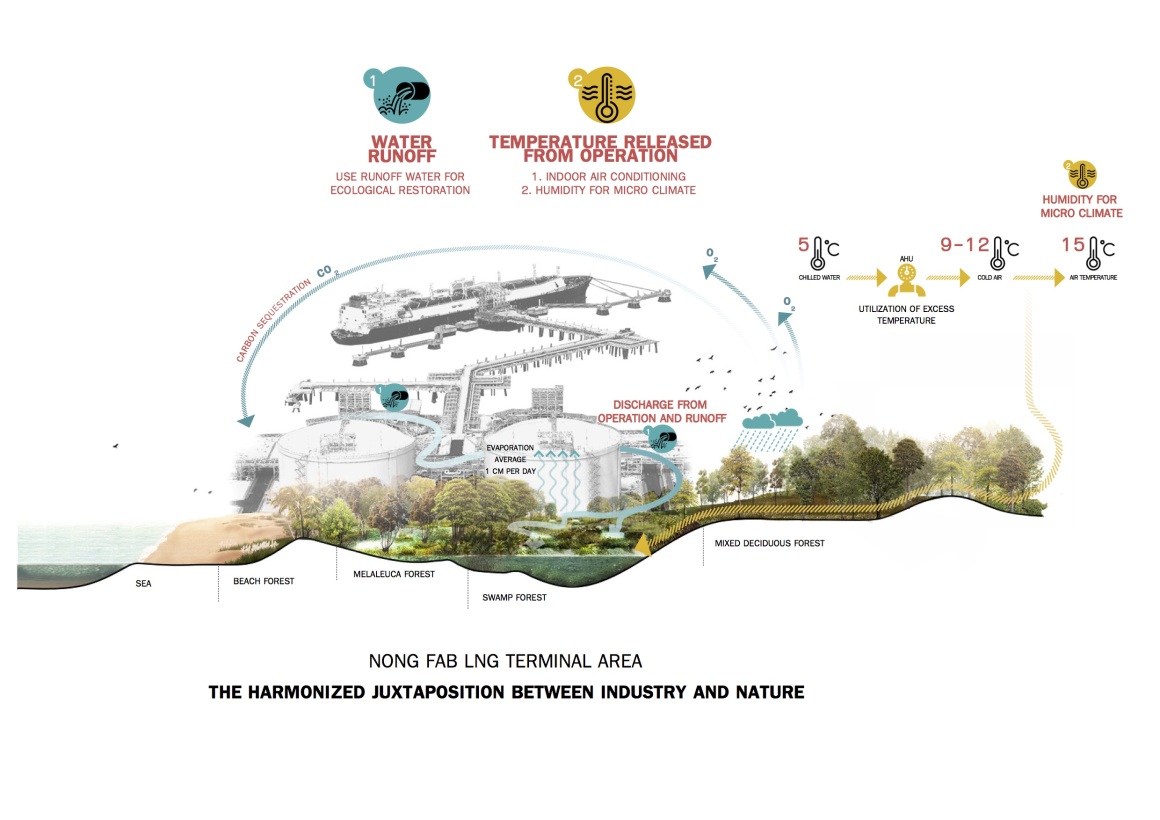
“我们在设计理念中引入了零废物计划,帮助降低能耗和最大限度地减少废物产生,” TK工作室有限公司董事总经理Tawatchai Kobkaikit说道,“再气化过程中产生的多余冷冻水,可重新利用用于控制利于23种温带植物群落生存的中庭的气候。”
“Nong Fab”是泰国的一个短语,意指带有丰富硬木灌木的沼泽地带,也称为“Fab”。新项目规划中的土地大部分被填平了,只留下很少的沼泽地区,几乎算不上Fab。TK团队从项目一开始,就致力于逆转这一过程,研究历史遥感数据,寻找优化现有自然排水系统的方法,恢复受损的沼泽,重新引入Fab并实施全面的再造林计划。因此,该项目将在200种本地植物中重新引入濒危的本地植被,再根据其与场地环境条件和预期用途的适应性进行最佳选择,培育森林和生态系统。
“We have also introduced a zero-waste scheme within the design concept that will serve to reduce energy consumption and minimize generated waste,” explains Tawatchai Kobkaikit, Managing Director of TK Studio Co. Ltd. “Excess chilled water from regasification processes will also be repurposed to support a controlled atrium climate conducive to 23 species of temperate plant communities.”
The term “Nong Fab” is a Thai expression referring to swampy terrain featuring an abundance of a hardwood shrub known as “Fab”. The land acquired for the new terminal project was partially filled and leveled, leaving very little of the swamp area, and virtually no Fab. From the outset of the project, the TK Studio team focused on reversing that process, studying historical remote sensing data to find ways to optimize existing natural drainage, restore the damaged swamp, reintroduce Fab and implement a full-blown reforestation program. As a result, the project will reintroduce endangered indigenous vegetation amongst 200 native plant species, while nurturing forests and ecosystems optimally selected for their compatibility with the site’s environmental conditions and intended uses.
▼从废弃到生物多样性的转换
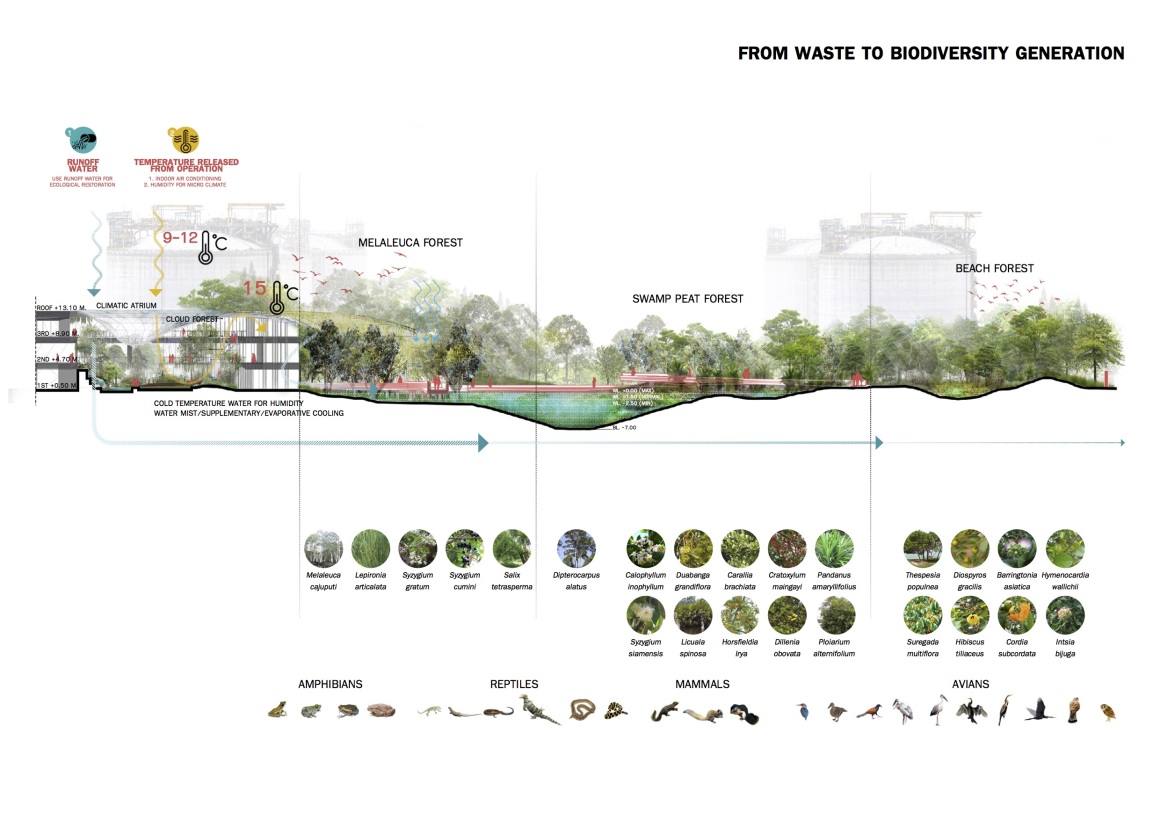
千层林是罗永地区的优势森林,但随着工业的蓬勃发展,千层林已濒临灭绝。随着地下水位的波动以及季节性降水的增加,千层千层树和尖豆树的优势种将适应这一特殊的单一种植的平坦土地。
The melaleuca forest is the predominant forest of the rayong region, yet becoming endangered nowadays along with the thriving industrial development. Perching with the fluctuation of the water table based on the volume of runoff as well as seasonal precipitation, the dominant species of the melaleuca trees and lepironia articulata will be acclimated to this specific monoculture flat land.
▼白千层属灌木森林地带 Melaleuca Forest Zone
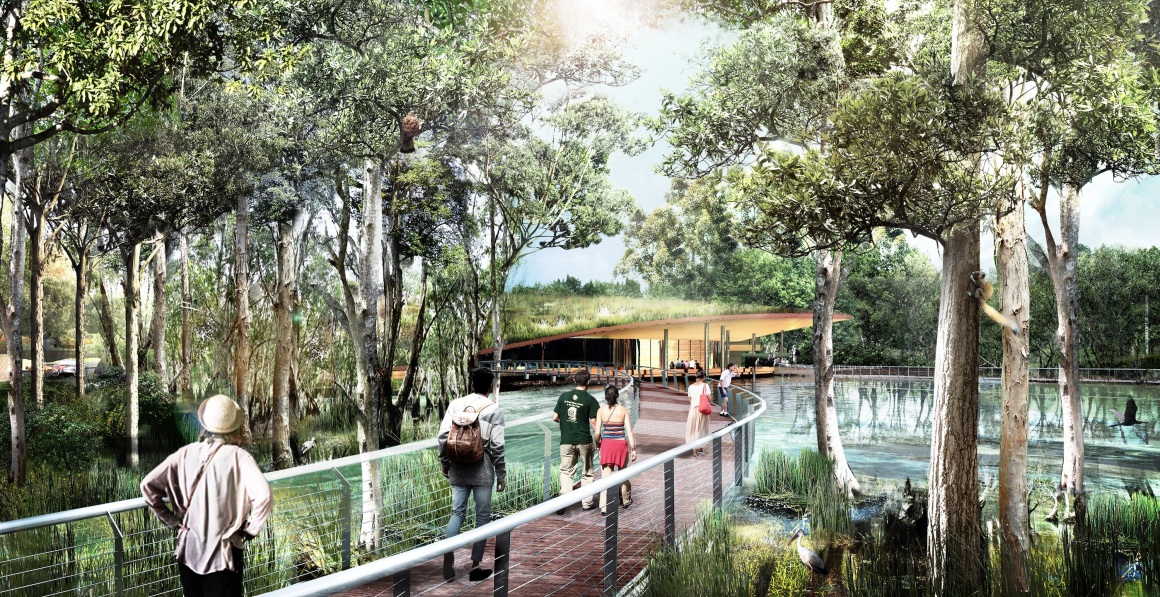
蓄水池的另一侧是沼泽森林,这里拥有更多种类的植物。该植物群落层次丰富,生长缓慢,为野生动物提供了广泛的栖息地,增强了生物多样性。植物生长在涝渍的土壤中,因此,容易锁住水分,即使在旱季也能保持湿润。
Across the retention pond is the swamp peat forest, where a greater diversity of plants species could be found. This plants community is multi-layered and low growing, providing a wide range of wildlife habitats and enhancing the biodiversity. Plants are growing in waterlogged soil, hence, are durable of water fluctuation and are able to contain water even at dry season.
▼沼泽森林区 Swamp Peat Forest Zone
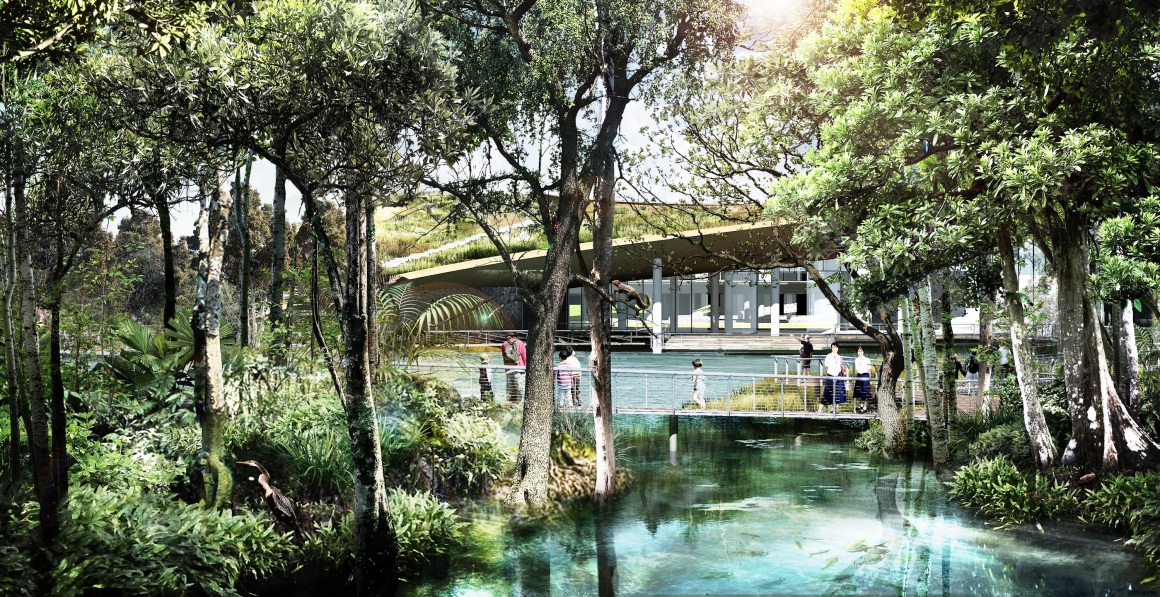
云雾森林几乎容纳了整个场地的水源。它将利用作业区的冷空气,控制室内温度,使其比室外的露天温度更低,由此形成不同的气候和栖息地。该森林以瀑布为特色,雾气和潮湿的环境将促进蕨类植物和苔藓的生长,并为所有用户创造一个舒适的氛围。
The cloud forest represents the headwater for the entire site. Cold air from the operation zone will be utilized at the cloud forest. Since the temperature is under control and cooler than the open air outside, a different climate and habitat will be formed. Featuring with a waterfall at this forest, a foggy and moist environment will encourage the growth of ferns and mosses, and creating a comfortable atmosphere for all users.
▼云雾森林区 Cloud Forest Zone
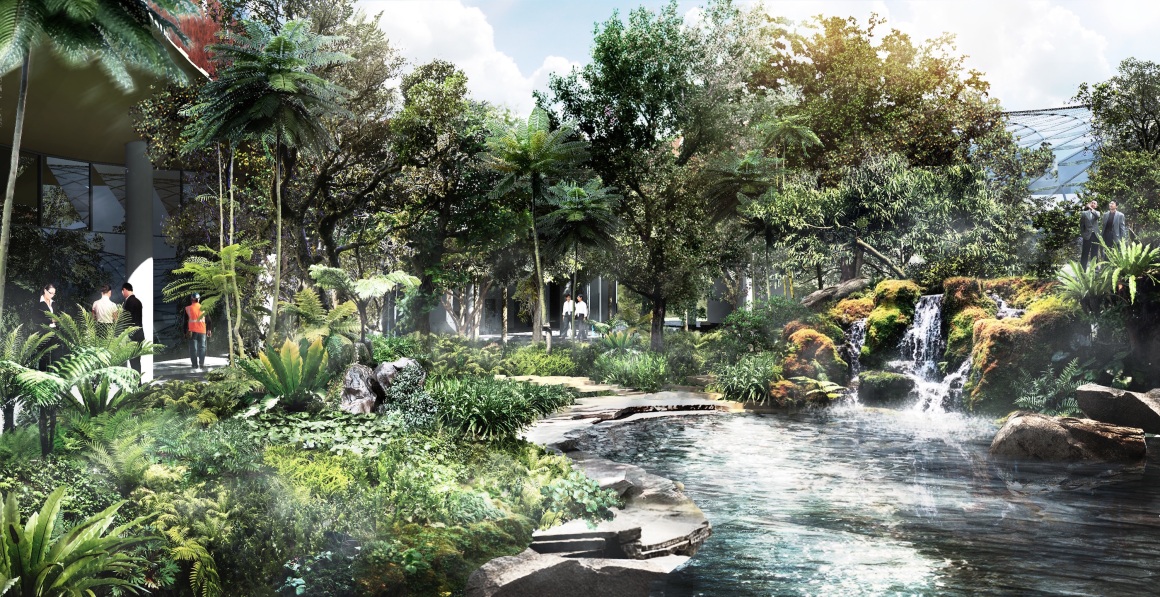
工业绿洲 An industrial oasis
我们的客户PTT LNG有限公司,是泰国最大的能源生产公司PTT公共有限公司的子公司,其提供的电力约占全国总电力供应的70%。该新世界级接收终端和工厂的设计旨在应对泰国不断增长的能源消耗需求,其多功能办公大楼还将容纳会议和户外研讨会的设施。
该设计方案的特色在于场地绿色空间和环境创新。除了在功能性、现代化的建筑和各种生态系统之间取得微妙的平衡外,这片广阔的场地将主要利用风能和太阳能产生的可再生能源。在面积达8.1公顷的办公区核心,巨大的玻璃穹顶下方是一个微气候中庭。中庭的亮点是大瀑布,它不仅营造了一种禅意美学,同时在功能上也有助于整个基地的水循环,以及为云雾森林植物群落提供水分。穹顶上,是为动物提供栖息地,并为基地功能建筑提供额外隔热层的充满生机的绿色屋顶。
该微气候中庭将按照TREES标准建造(泰国的能源和环境可持续性评级),无缝连接基地的功能性建筑和周围的外部环境,包括场地丰富的景观和森林区域。外部场地的大型蓄水池,储存着从整个场地收集来的经过过滤的径流水。这个蓄水池将有助于维持该基地的森林区和周围生态系统,同时也有助于增加碳固存。
The client, PTT LNG Company Limited, is a subsidiary of PTT Public Company Limited, Thailand’s largest energy production company accounting for approximately 70% of the nation’s overall power supply. The new world-class receiving terminal and industrial plant was conceived in response to increased demand for energy consumption in Thailand, and the multifunctional office complex will include facilities to accommodate conferences and outdoor seminars.
Greenspace and environmental innovation characterize the site design plan. In addition to striking a delicate balance between functional, state-of-the-art architecture and a wide variety of ecosystems, the expansive site will predominantly run on renewable energy generated through wind and solar power. At the core of the 8.1-hectare office zone, a large glass dome will house a climatic atrium. The atrium will be highlighted by a large waterfall, providing a Zenful aesthetic while functionally contributing to water circulation throughout the site, as well as to the generation of moisture for cloud forest plant communities. A living green roof will harbour animal habitats and will provide an additional layer of insulation to the site’s functional architecture below.
Built to TREES standards (Thai’s Rating of Energy and Environmental Sustainability), the climatic atrium will seamlessly connect the site’s functional architecture to the surrounding external environment, which includes abundant landscaped grounds and forested areas. The external grounds will feature a large retention pond stocked with filtered runoff water collected from throughout the site. The retention pond will contribute to sustainment of the site’s forested areas and surrounding ecosystems, while also contributing to increased carbon sequestration.
利用罗永当地的草广泛种植在屋顶上,创造一个可持续的屋顶景观。这种草不仅维护成本低,还可以有效地延长雨水径流时间,降低建筑的温度。这个区域未来将是观察整个场地的最佳观赏点。
In order to create a sustainable rooftop, a native species of weed from rayong has been chosen to widespread the roof. While it requires low maintenance, the plant has effectively helped prolonging rainwater and reducing the temperature of the building. This area will be an ideal viewing point for observing the entire site.
▼绿色屋顶 Green Roof

▼绿色屋顶下的微气候中庭花园 At the core of the 8.1-hectare office zone, a large glass dome will house a climatic atrium.
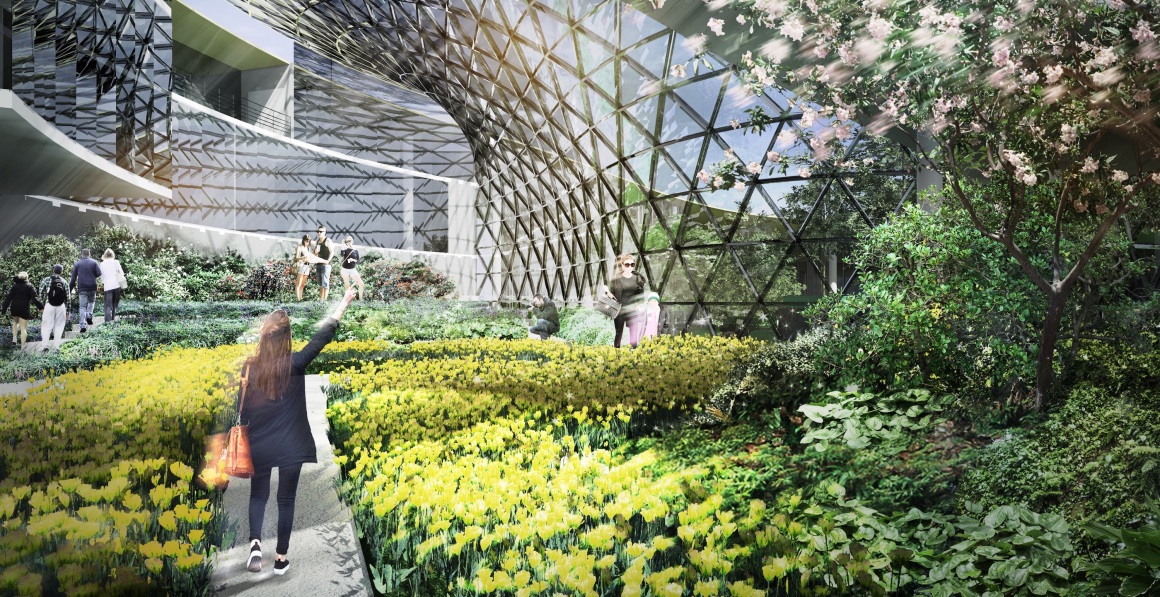
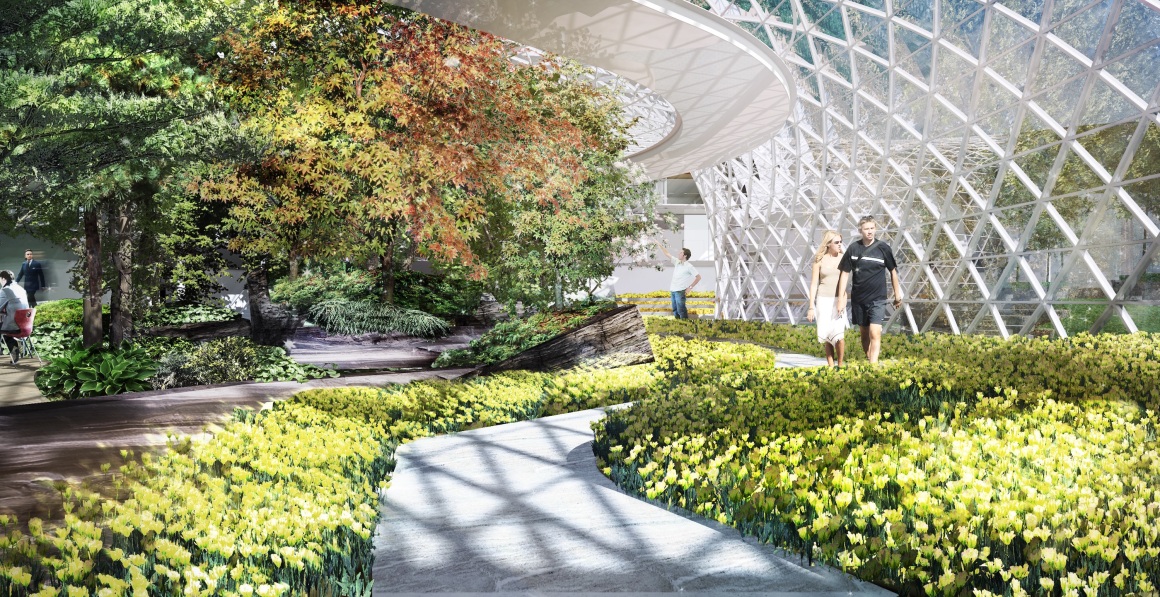
这个多功能蓄留草坪,可作为员工的公共娱乐空间,人们可在圆形剧场和开放的草坪上进行活动;也可结合bioswales和一些特定植物用于过滤传入的径流雨水。除了生态方面,该项目还提倡清洁能源的使用,并因由此衍生出了一个绿色校园,这也促进了社会和社区之间的友好联系。
Being a multi-purpose detention lawn, this flexible area will be served as a communal recreational space for the staff, where people will find an amphitheater and open lawn for activities; and bioswales and some selected plants for filtering the incoming water runoff. Besides the ecological aspect, the project also advocates clean energy usage. Hence, resulting in a green campus, which also promotes social connection and is community friendly.
▼水资源的可持续管理-蓄留草坪/多功能草坪 Sustainable Water Management – Detention lawn / Multipurpose lawn

利用径流和滞水,循环利用雨水,减少消耗,提高水质,造福大自然。
By making use of the water runoff and water detention, water quality will be enhanced and benefit the nature through recycling and reducing waste.
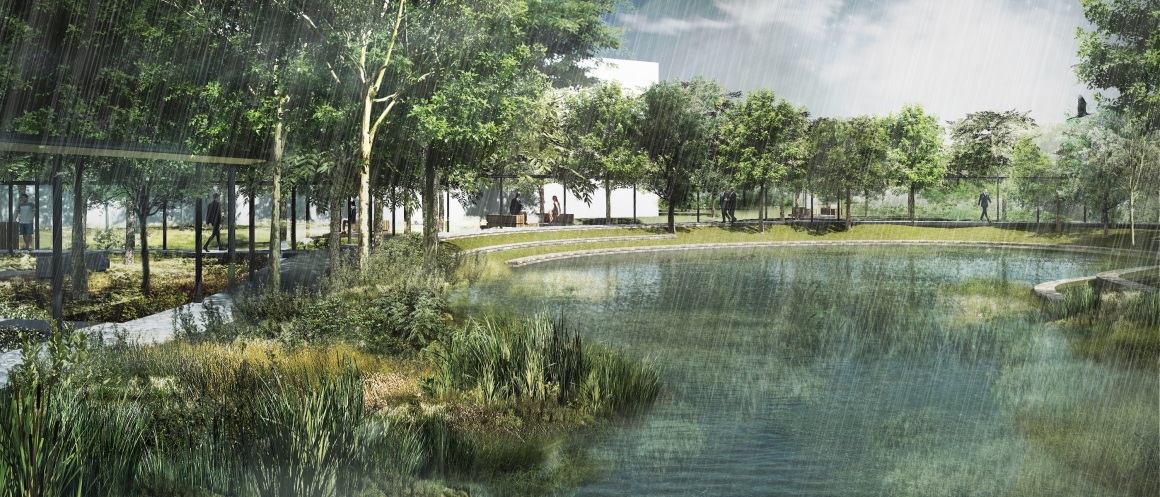
项目名称:Nong Fab液化天然气接收站
设计:TK Studio Co.,Ltd.
地点:泰国 罗永府
类型:竞赛
年份:2019年
Project: Nong Fab LNG Receiving Terminal
Design: TK Studio Co.,Ltd.
Location: Rayong, Thailand
Type: Competition
Year: 2019
更多 Read more about: TK Studio Co.,Ltd.




0 Comments