本文由 Kaunitz Yeung Architecture 授权mooool发表,欢迎转发,禁止以mooool编辑版本转载。
Thanks Kaunitz Yeung Architecture for authorizing the publication of the project on mooool, Text description provided by Kaunitz Yeung Architecture.
Kaunitz Yeung Architecture:PAMS医疗保健中心是在纽曼建造的第一家综合型初级医疗保健机构。纽曼位于珀斯(人口 10000)以北 1400 公里处,是东皮尔巴拉郡(the Shire of East Pilbara)的主要城镇,人口数量与日本(人口 15000)相当。该建筑项目包含PAMS医疗服务总部,该总部为距离纽曼800公里外的偏远社区提供服务。
Kaunitz Yeung Architecture: The PAMS Healthcare Hub Newman is the first primary healthcare facility of any type to be constructed in Newman. Newman, 1400km north of Perth (pop 10,000) with a majority Aboriginal population is the main town in which is the size of Japan (pop. 15,000). The building incorporates the client Puntukurnu Aboriginal Medical Service (PAMS) head office which services the remote communities up to 800km away.

项目提供了最先进的设施,这些充满人性化的设施深植于当地,并产生了社区所有权。这对从根本上彰显PAMS的精神和提高其展示率至关重要。为了实现这一目标,该项目将健康置于社区的中心位置,这对于缩小澳大利亚土著人和非土著人之间的差距至关重要。最重要的是,要做到这一点,就必须让土著居民参与进来,这样才能真正做到尊重居民、与文化相融、与国家相连。
The project provides a state-of-the-art facility which is deeply rooted in place and imbued with humanity that engenders community ownership. This is central to physically representing the ethos of PAMS and increasing presentation rates. In achieving this the project has placed wellness at the centre of community which imperative in the efforts to close the gap between Aboriginal and non-Aboriginal Australians. Above all this is achieved by involving Aboriginal people and respecting / reflecting people, culture and country.


设计方法 Design Approach
协同设计促进了我们与社区和特定用户群体之间的反复协商。更重要的是,这可以在树下、加油站或是在去商店的路上即兴“讲故事”。由此,所有来自游牧文化的声音都能被听到,因为游牧文化难以在人群中传播。最后我们对建筑进行了微调,使其与社区产生共鸣,同时与当地居民、社区和文化更加契合,从而丰富了建筑。庭院成为这座建筑的支点,它将建筑划分为两部分——卫生诊所和行政部门,同时实现了管理部门和社区之间的视觉联系和互动。
Design Approach was underpinned by the co-design process. This facilitated iterative consultation and a genuine co-design process with the community and specific user groups. Importantly it enabled impromptu ‘yarning’, under a tree, at the petrol pump or on the way to the shop. This enabled all voices to be heard from a nomadic culture that is not always comfortable speaking within the mob. The result is a fine tuning of the architecture that resonates with community, enriching the architecture by making it subtly more appropriate to people, place and culture. The courtyard forms the fulcrum of the building. It divides the building between the health clinic and the administration whilst enabling a visual connection and the opportunity for interaction between management and the community.

夯土 Rammed Earth
所有的土方都来自现场,否则需要从1400公里外的珀斯运输材料。更重要的是,我们在建筑中融入了乡土元素,由此可以与当地人建立更直观的联系。
All earth was from the site avoiding transporting materials 1400km from Perth. Above all the incorporation of country in the building creates an intuitive connection with local people.
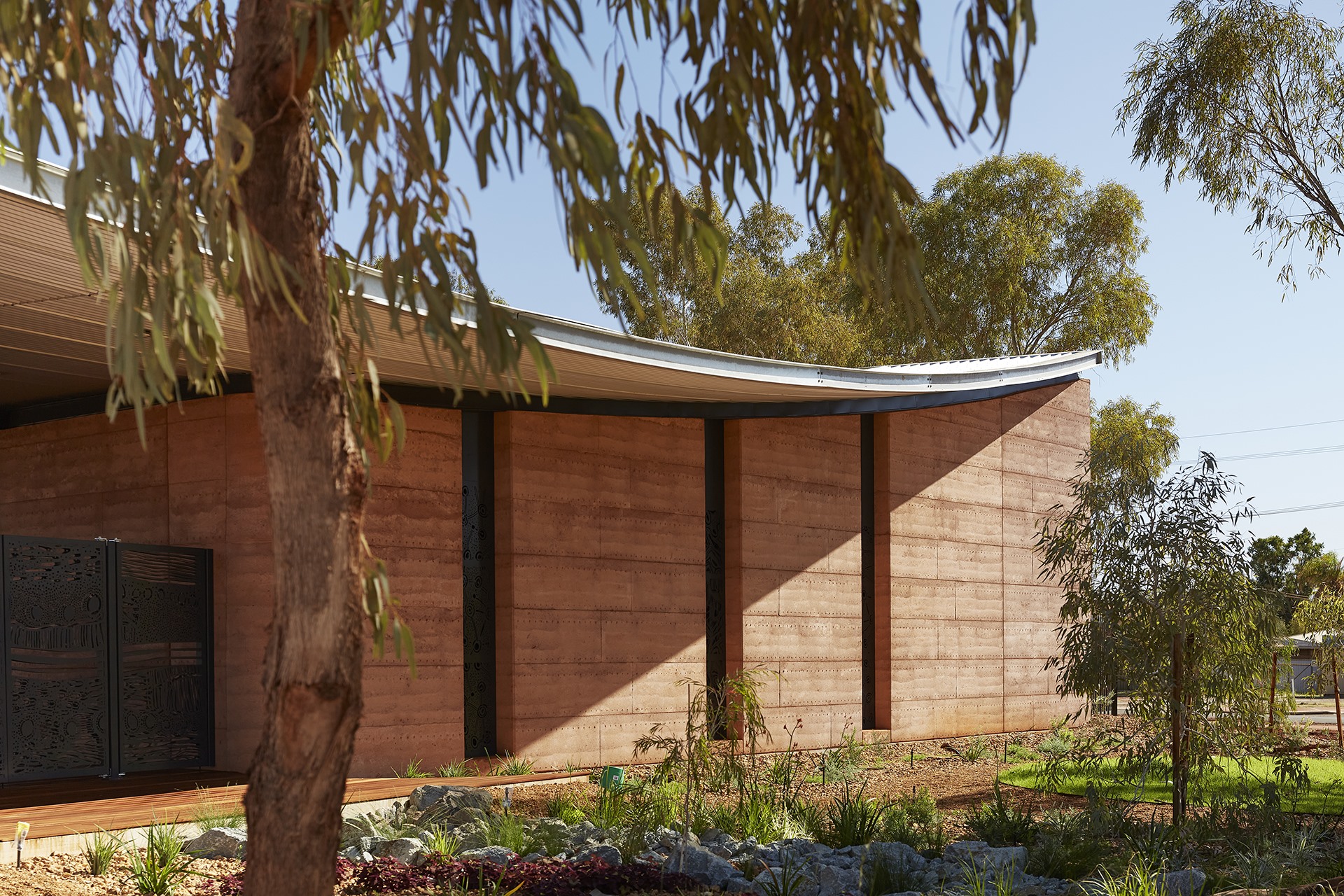
艺术的整合 Integration of Art
艺术和文化融入项目的价值来自于过程与结果,被纳入场所的艺术作品来自代表建筑服务的5个社区的19位艺术家,由社区筛选出来。因此,该建筑在团结周围社区并创造相关性方面发挥了重要作用。
The value of integrating art and therefore culture into the project comes as much from the process as it does the outcome. The incorporated artwork is from 19 artists representing the 5 communities n the building services and was selected by the communities. With this the architecture plays an important role in uniting the communities around the building and creating a relevance for each of them.
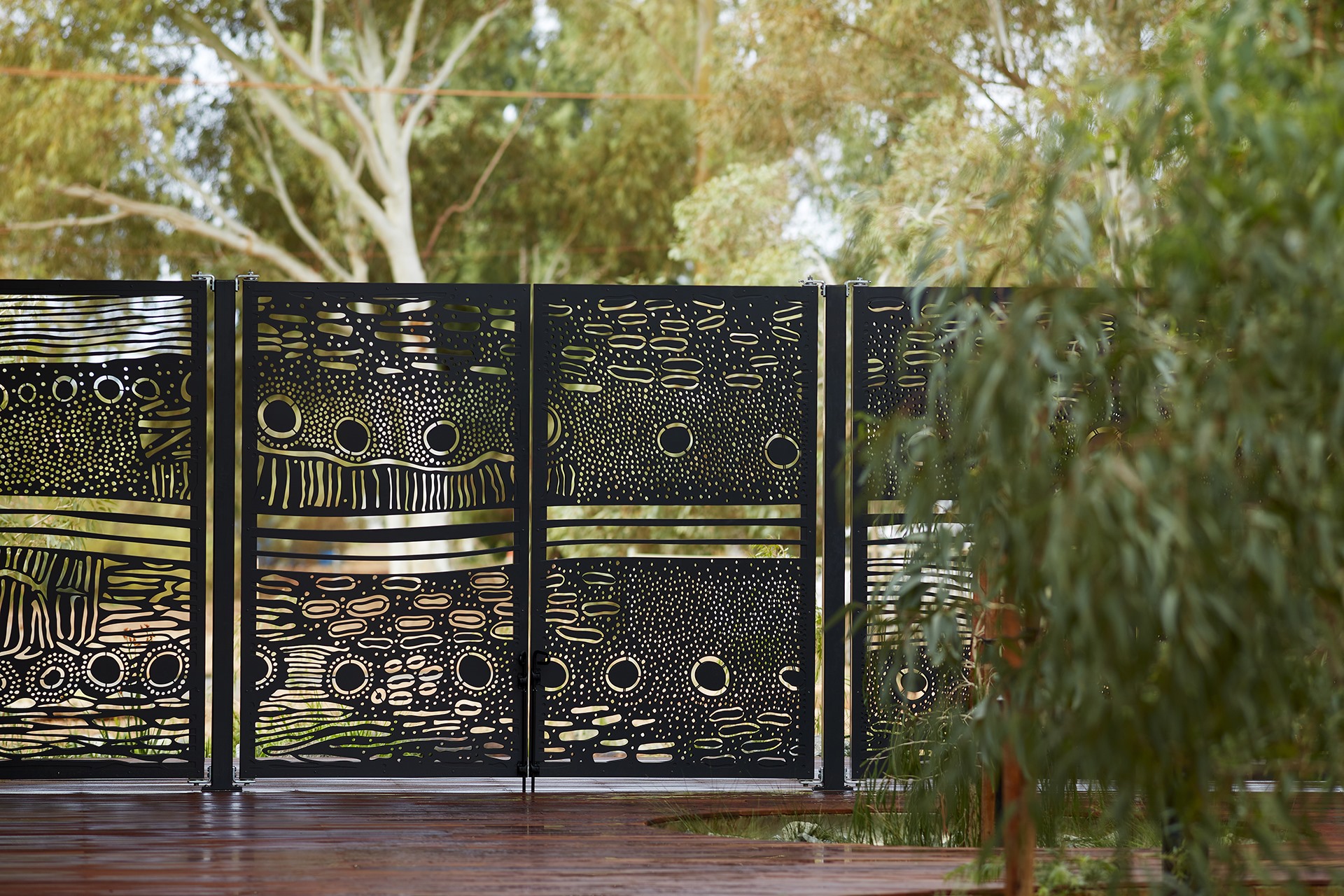
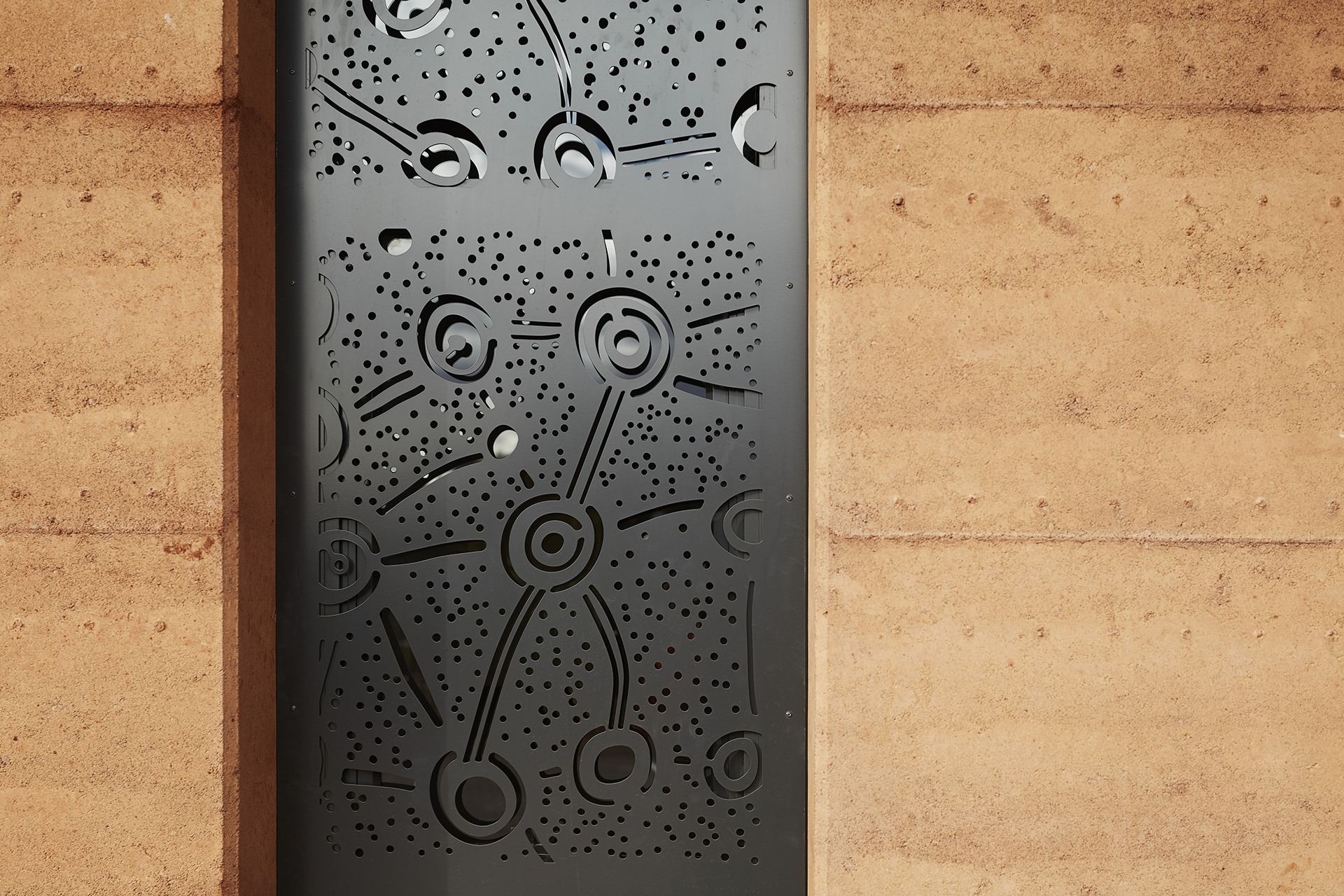
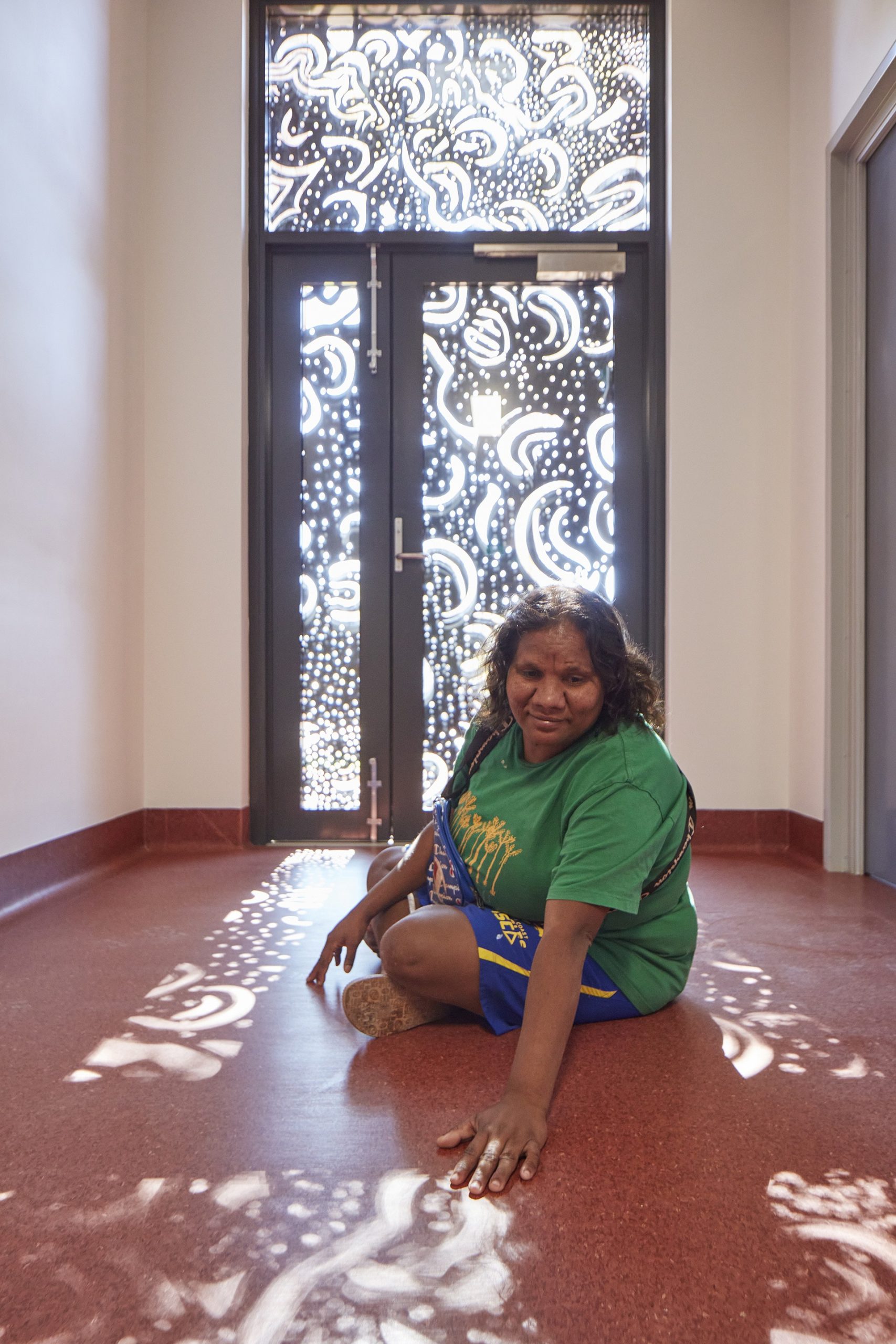
景观设计和公共领域 Landscaping & Public Realm
景观设计将建筑与乡土元素联系起来,为了创造低维护、健壮的植物景观,我们使用了2000多种当地特有植物。更重要的是我们建造了一个无围墙的公共公园,该公园在建筑修建前就已经形成,这也是首次在纽曼土著组织权力下建立的公共公园。
The landscaping is integral in contextualizing and connecting the building the country. Over 2000 local endemic plants were used to create low maintenance, robust and relevant landscaping. Most importantly is the new unfenced public park that has been formed in front of the building enabling outdoor waiting and for the first time a public park has been created in Newman under the ownership of an Aboriginal organisation.
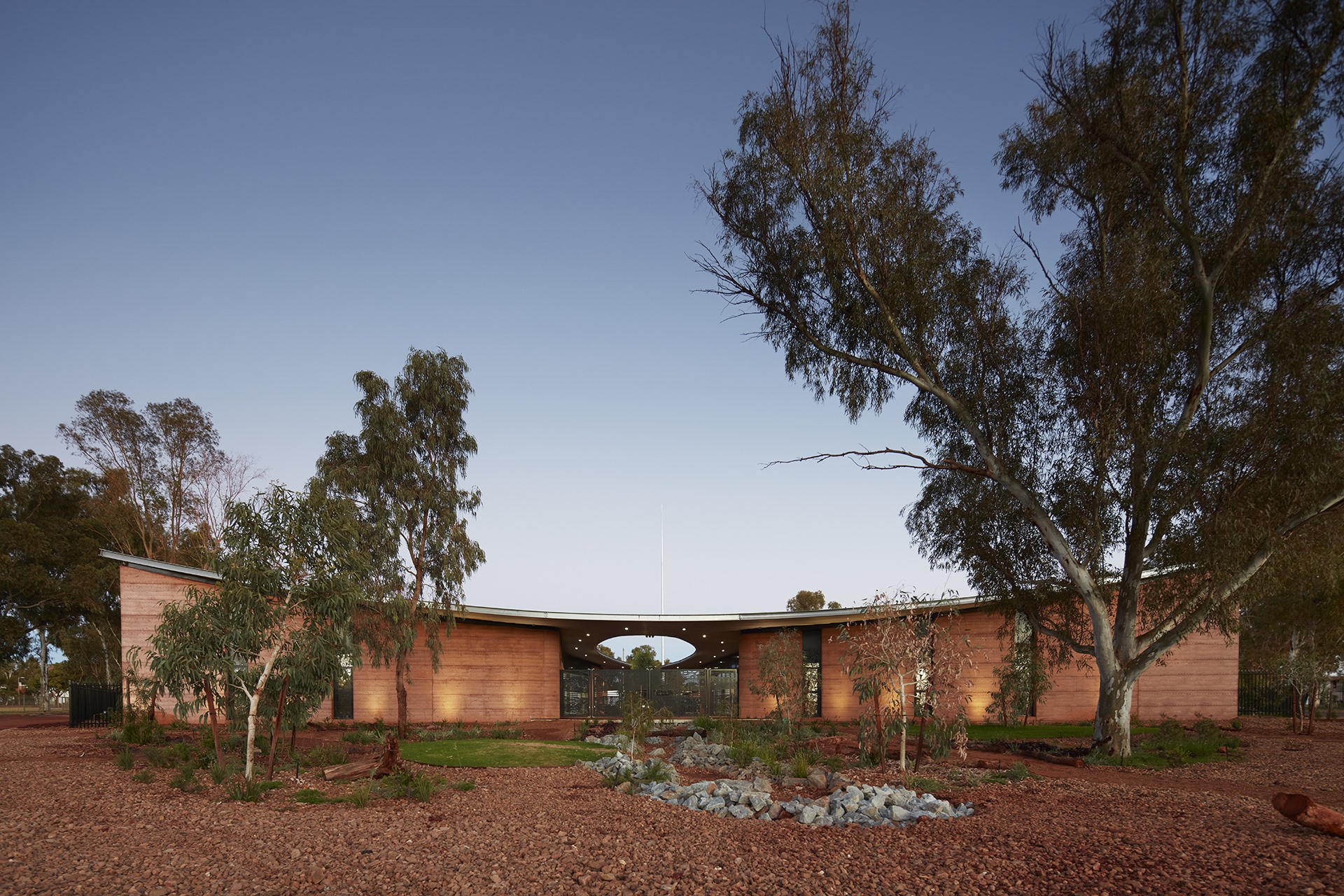
可持续性 Sustainability
除了使用夯土、当地植物等乡土材料外,该建筑还设有150kW的屋顶光伏阵列。在阳光照射下,该阵列可以为建筑提供80%以上,甚至是100%的电力。
In addition to the use of rammed earth, other materials and landscaping the building includes 150kW rooftop photovoltaic array which will provide 100% of the buildings electricity when the sun is shining and more than 80% of all power.
▼屋顶光伏阵列 The rooftop photovoltaic array
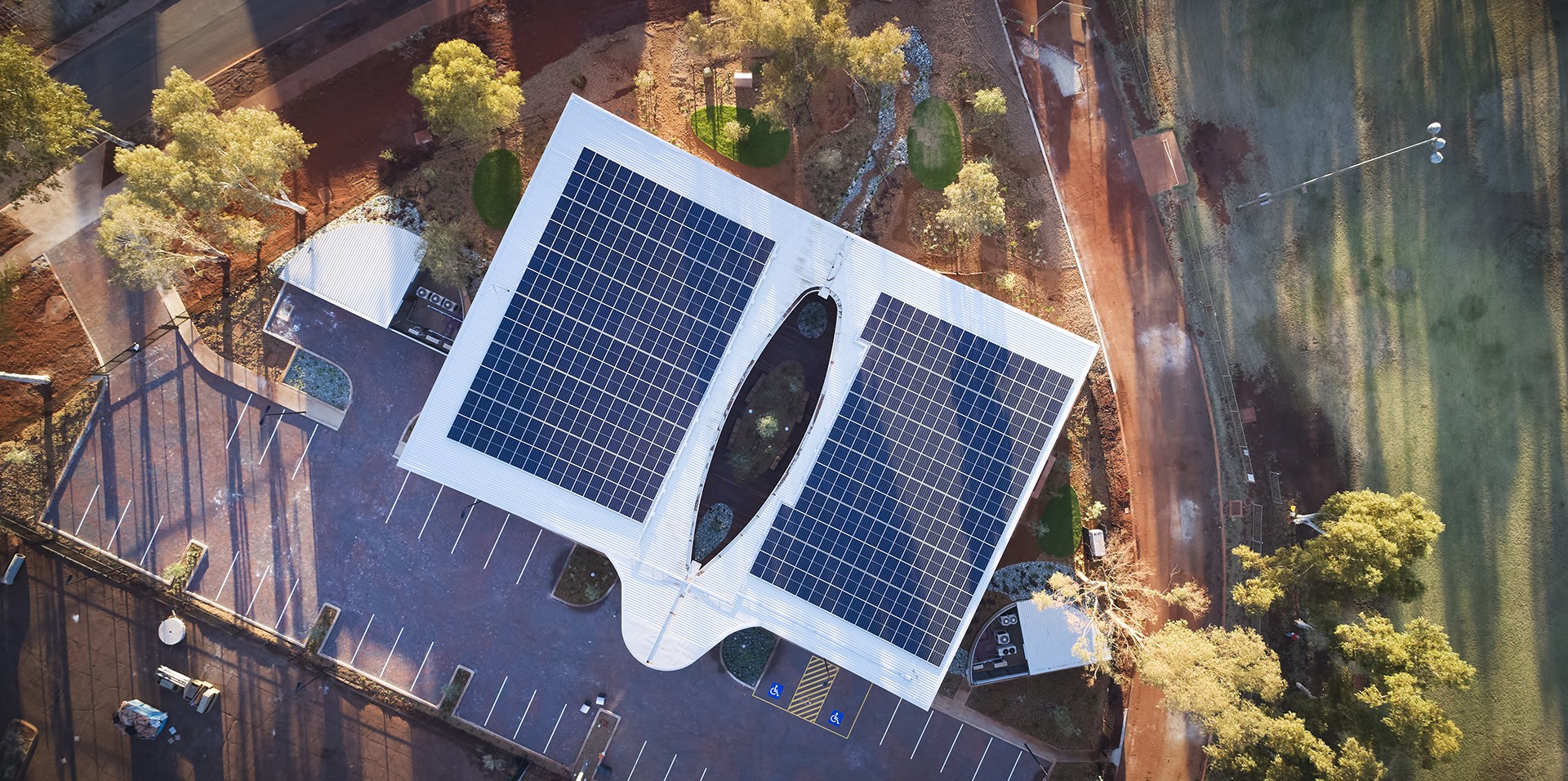
▼平面图 Plan

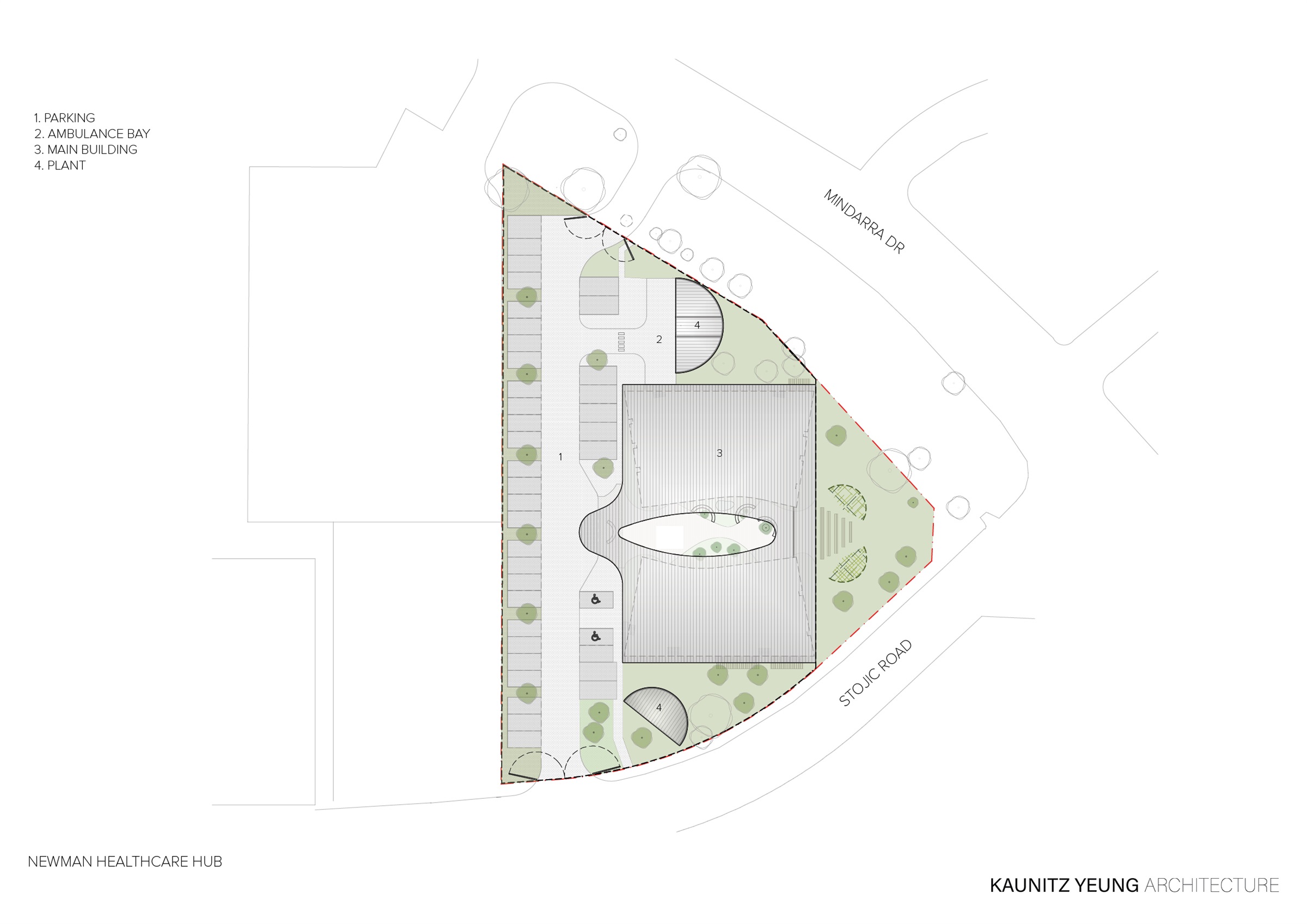
项目名称:PAMS医疗保健中心
竣工年份:2020
面积:950平方米
项目地点:西澳纽曼
景观/建筑事务所:Kaunitz Yeung Architecture
网站:https://kaunitzyeung.com/
联系邮箱:info@kaunitzyeung.com
主创:David Kaunitz、Emma Trask、Marni Reti
客户: Puntukurnu Anboriginal Medical Service
景观设计师:Conrad Gargett
结构/建筑服务:Prompt Engineering
土木工程师:Stellen Consulting,
交通工程:KCTT
合规性:Tecon
承包商:Devlyn
太阳能电池板:Geniux
可视化草图:Andrew Andersons
资助机构:澳大利亚卫生部
客户项目经理:Guy Docker、Matthew Sanderson、
艺术中心来源:Martumili 艺术中心
艺术家:Nyarrie Morgan、Nancy Nyanjilpayi Chapman、Dadda Sampson、Bugai Whyoulter、Sue Bung Biljabu、Ngamaru Bidu、Nola Taylor-Ngalangka、Nora Nungabar、Nora Wompi、Rosie Williams-Muntararr 、 Thelma Judson
照片来源:Robert Frith – Acorn Photography
摄影师网站:https://acorn.com.au/
Project name: Puntukurnu Aboriginal Medical Service Healthcare Hub
Completion Year: 2020
Size: 950m2
Project location: Newman, Western Australia
Landscape/Architecture Firm: Kaunitz Yeung Architecture
Website: https://kaunitzyeung.com/
Contact e-mail: info@kaunitzyeung.com
Lead Architects: David Kaunitz, Emma Trask, Marni Reti
Clients: Puntukurnu Anboriginal Medical Service
Landscape Architect: Conrad Gargett
Structural / Building Services: Prompt Engineering
Civil Engineer: Stellen Consulting
Traffic Engineering: KCTT
Compliance: Tecon
Contractors: Devlyn
Solar Panels: Geniux
Visualisation Sketches: Andrew Andersons
Funding body: Australian Department of Health
Client Project Managers: Guy Docker, Matthew Sanderson
Source Art Centre: Martumili Art Centre
Artists: Nyarrie Morgan, Nancy Nyanjilpayi Chapman, Dadda Sampson, Bugai Whyoulter, Sue Bung The Collaborative Artwork by: Bugai Whyoulter, Dulcie Gibbs- Jugarda, Jakayu Biljabu, Janice Nixon- Yuwali, Kumpaya Girgirba, Mabel Mitutu- Wakarta, Marjorie Yates, Morika Biljabu, Ngamaru Bidu, Nola Taylor- Ngalangka, Nora Nungabar, Nora Wompi, Rosie Williams- Muntararr, and Thelma Judson
Photo credits: Robert Frith – Acorn Photography
Photographer’s website: https://acorn.com.au/
审稿编辑 HOU
更多 Read more about: Kaunitz Yeung Architecture




0 Comments