本文由 Balmori Associates 授权mooool发表,欢迎转发,禁止以mooool编辑版本转载。
Thanks Balmori Associates for authorizing the publication of the project on mooool, Text description provided by Balmori Associates.
Balmori Associates:由 Balmori Associates,Pelli Clarke Pelli Architects和Atelier 10 设计的公园和多功能大厦坐落在3.81公顷 (9.48英亩) 的Vila Olímpia社区,于2017年夏季开业。早在2009年,这几个团队就曾合作赢过一场受邀的国际设计比赛。 该项目计划要求建造两座30层高的商业大厦,其中包括办公室,会议中心,咖啡厅和餐厅,以及丰富的景观。 其中,Balmori Associates 负责景观部分,景观设计旨在展示 Mata Atlântica 森林的生态效益,为这整个空间创建一个连续的生态系统。由 Balmori Associates 设计的公园,旨在致敬圣保罗 Mata Atlântica 森林为这座城市所做的杰出贡献。
Balmori Associates:Located in the affluent neighborhood of Vila Olímpia, the park and mixed-use towers designed by Balmori Associates, Pelli Clarke Pelli Architects and Atelier 10 on a 3.84 hectare site (9.48 acre) opened summer of 2017. Back in 2009, the team had won an invited international competition. The program called for two 30-story commercial towers with offices, convention center, café and restaurant, and an extensive landscape. Balmori Associates’ landscape strategy is to display the treasures of the Mata Atlântica and its rich ecological benefits; create a continuous ecosystem while integrating landscape and architecture.A new park designed by Balmori Associates at São Paulo Corporate Towers celebrates the Mata Atlântica forest’s biodiversity and spatial richness in the dense urban fabric of São Paulo.

在城市中“建造”Mata Atlântica 森林 Display Mata Atlântica in an urban setting
历史上,巴西的整个海岸都曾是Mata Atlântica森林 (也称为大西洋森林) 的范围,占地球绿地系统的8%。 它曾是世界上最健康的生态系统之一,世界上一些著名的观赏植物都在这里出现过,包括天堂鸟 (Caesalpinia),龙虾爪 (Heliconia)和帝国凤梨 (Alcantarea imperialis)。现今,巴西人口的增长和农林产业的扩大侵占了原生物群落栖息地,导致原生态群落仅存留不到7%。 这样的行为造成了Mata Atlântica森林板块的破碎化,使得原生态系统调节温度的能力减弱,野生动植物的栖息地丧失。
项目中19000平方米 (204500平方英尺) 公园的设计概念旨在保护和修复MataAtlântica森林。Balmori Associates 创始人,已故的戴安娜·巴尔莫里 (Diana Balmori) 说:“该项目的主要特点是植被的大小和种类。在这里种一些具有 Mata Atlântica 森林特性的植物不仅有助于清洁空气,带来凉爽,还能为人们创造一个愉悦的环境。”
Historically, the entire coast of Brazil was occupied by the Mata Atlântica, also known as the Atlantic Forest. It was one of the healthiest ecosystems in the world, accounting for 8% of the earth plants; and has some of the most famous ornamental plants in the world including Bird of Paradise (Caesalpinia), Lobster-Claw (Heliconia) and Imperial Bromeliad (Alcantarea imperialis). Today, over half of the population of Brazil and most of the country’s agricultural and forestry production stands over the original biome extent. Consequently, less than 7% of this Brazilian ecosystem remains undisturbed. In the city of São Paulo, the Mata Atlântica forest exists in isolated patches. The fragmented ecosystem has less resilience to warmer temperatures and a negative effect on wildlife habitat.
The concept for the 19,000 square-meter-park (204,500 square feet) was driven by the preservation and restoration of the Mata Atlântica Forest found on the site. “The main characteristic of the project is the size and variety of the vegetation,” said the late Diana Balmori, founder of Balmori Associates. “Bringing back some the intensity of the Mata Atlântica to the site helps to clean the air, keep it cooler, and create an environment for people that is pleasant and enjoyable.”
▼城市中的森林 Mata Atlântica in urban city
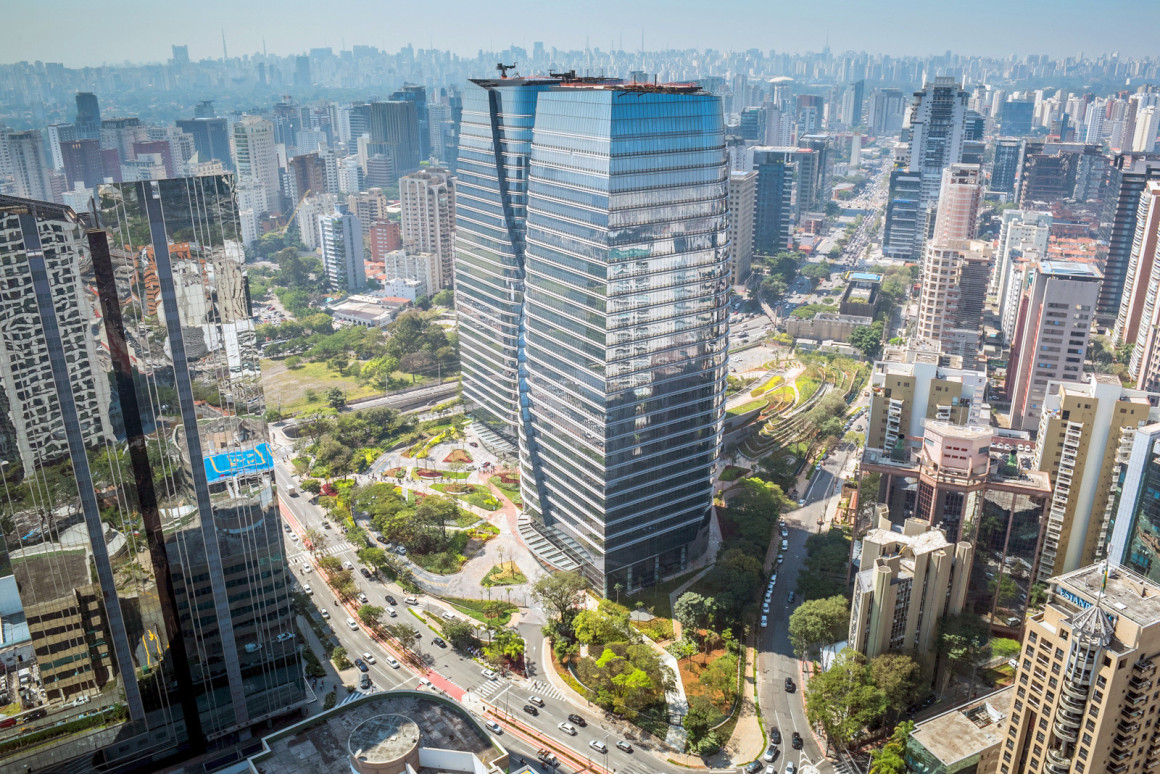
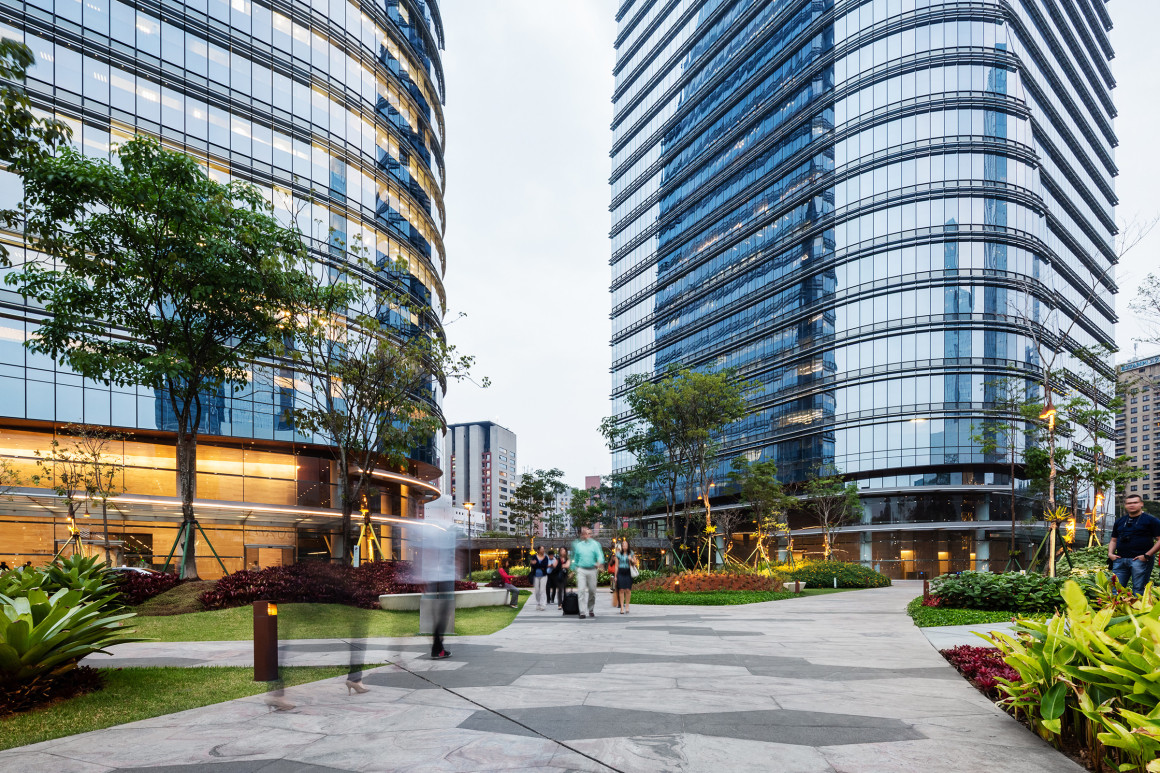
据记载,Mata Atlântica森林中出现过12层不同的树冠,高达45米 (147英尺) 的树种。为了保护场地中活了几十年的参天大树, Balmori Associates与建筑师和业主通力合作,进行了一系列的保护工作。那些长在需要施工和建造地下停车场区域的树都被移植到了场地的边缘,并在现有171棵树基础上,新栽了100多棵具有 Mata Atlântica 森林特性的树。为了加强正入口广场的标识感,Balmori Associates提议在广场上种上当地十几种不同品种的Ipê (Handroanthus spp.) 树来营造氛围。公园里种的Quaresmeira 或紫罗兰 (Tibouchina granulosa) 在葡萄牙语中也被称作该生态斑块内的代表树种。
在原植物搭配方案中,使用当地的植物作为灌木层。但是,当地的苗圃只能提供少数本地植物,而更多的是来自南非、澳大利亚、迈阿密、印度和世界其他热带地区的植物。因此,Balmori Associates将方案重新调整为使用Mata Atl–ntica森林特性的植物,并希望在未来的市场中能够买到这些主要的树种。
The Mata Atlântica forest can have up to 12 layers of different canopies, and reach 45 meters high (147 feet.) The site already had some beautiful mature vegetation planted decades ago. Balmori Associates worked closely with the architects and the owner to preserve the existing trees. In areas that needed to be excavated for the buildings and the five- story below- grade parking garage, trees were transplanted to the perimeter of the property. Over a hundred new Mata Atlântica trees were planted along the 171 fully mature ones existing on the site. Balmori Associates proposed the local Ipê (Handroanthus spp.) as signature tree for the project, creating a display of a dozen different species at the main entrance plaza. The vibrant tree Quaresmeira in Portuguese or Purple Glory (Tibouchina granulosa) was also included as a representative of this ecosystem and region.
Native under-canopy plants were identified to form the lower layers of the forest. However, local nurseries proposed only few native species and instead favor plants from South Africa, Australia, Miami, India, and other tropical regions of the world. As a result, Balmori Associates reframed the planting palette to only a few dozen species of Mata Atlântica Forest natives. Additional key plants were proposed for the future with the hope that they will become commercially available.

▼植物搭配 Plant collocation
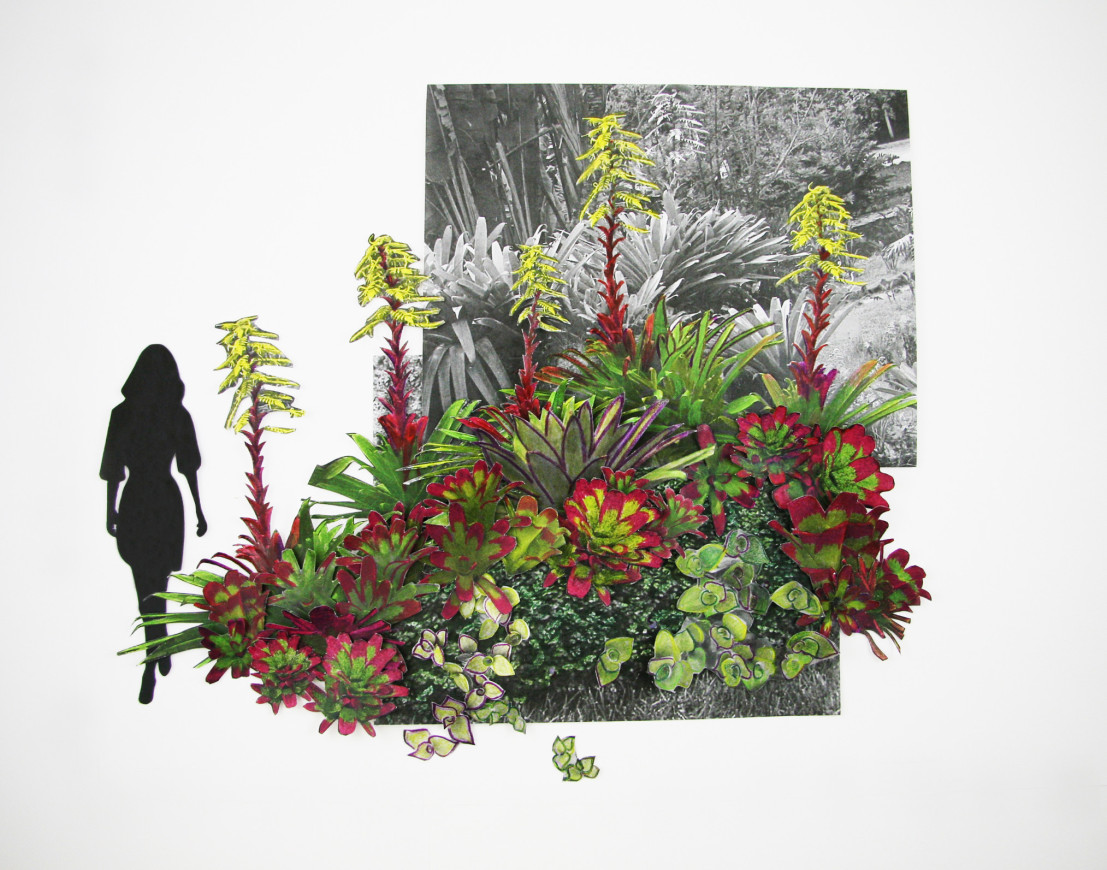
整合景观和建筑,创造一个连续的生态系统 Integrate landscape and architecture to create a continuous ecosystem
座落在Juscelino Kubitscheck总统大道上的圣保罗公司大厦公园,还处在其他主干道的交汇处,并且距离Brigadeiro Faria Lima大道、Parque do Povo大道和Pinheiros河很近。为了将公园与城市融合起来,在景观中强化了绿篱的形式:平面中设计的弧形绿篱会在立面上有起伏变化,以此模糊场地边界。
Located on Avenue Presidente Juscelino Kubitscheck, the park at São Paulo Corporate Towers is at the intersection of major arteries and the nearby Avenue Brigadeiro Faria Lima, Parque do Povo, and Pinheiros River. To blur the site boundaries and integrate the park to the city an undulating fence curved in plan and in elevation weaves through the landscape.

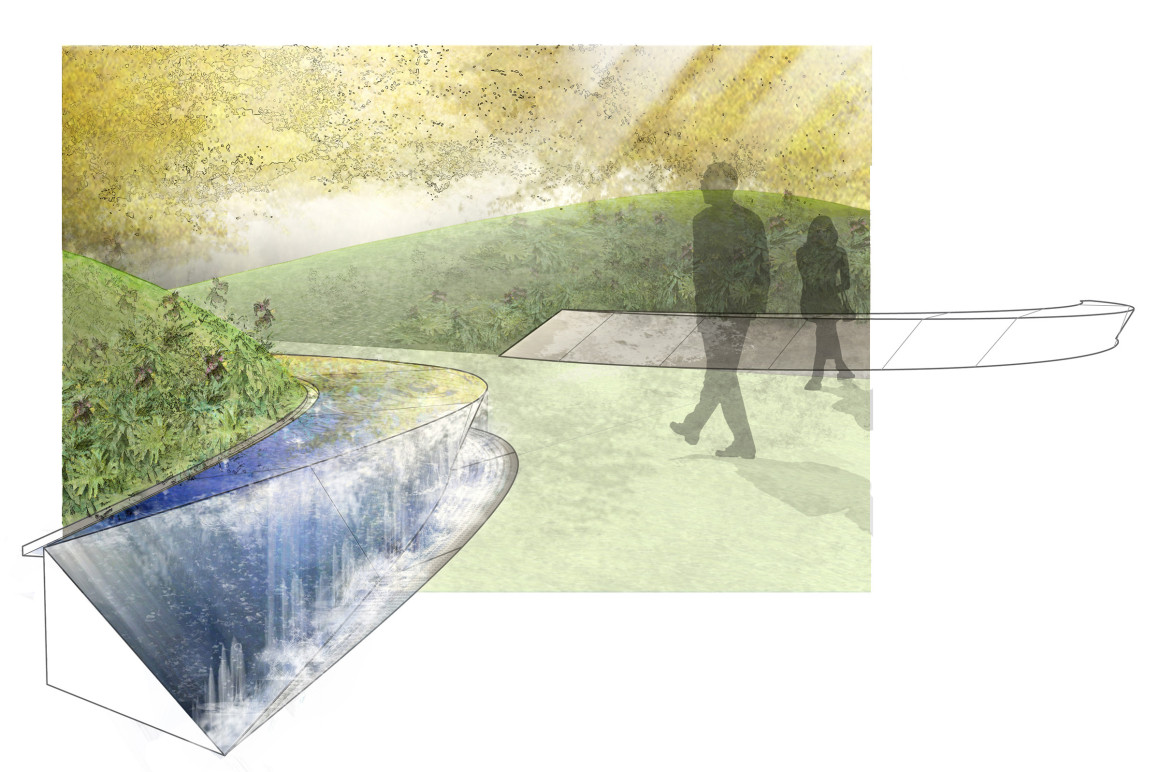
在这个主要依靠汽车出行的城市中,为便于游客进出,设计师专门设计了一条1公里 (0.6英里) 的环路将整个场地中的小径、景观、广场、餐厅露台、地形花园和屋顶花园咖啡厅等串联起来。根据场地特点,有一部分环路做成了高架穿孔金属小道,走进小道能体验到穿于林间的优雅。
In a car-centric city, a 1km (0.6 miles) pedestrian loop unifies the whole site connecting the sidewalk, forest, building plazas, restaurant terrace, topographic gardens and roof garden café. Sections of the loop are an elevated perforated metal path that transformed the narrow sidewalk into a unique experience of walking in the canopies of the trees.
▼金属小道 metal path
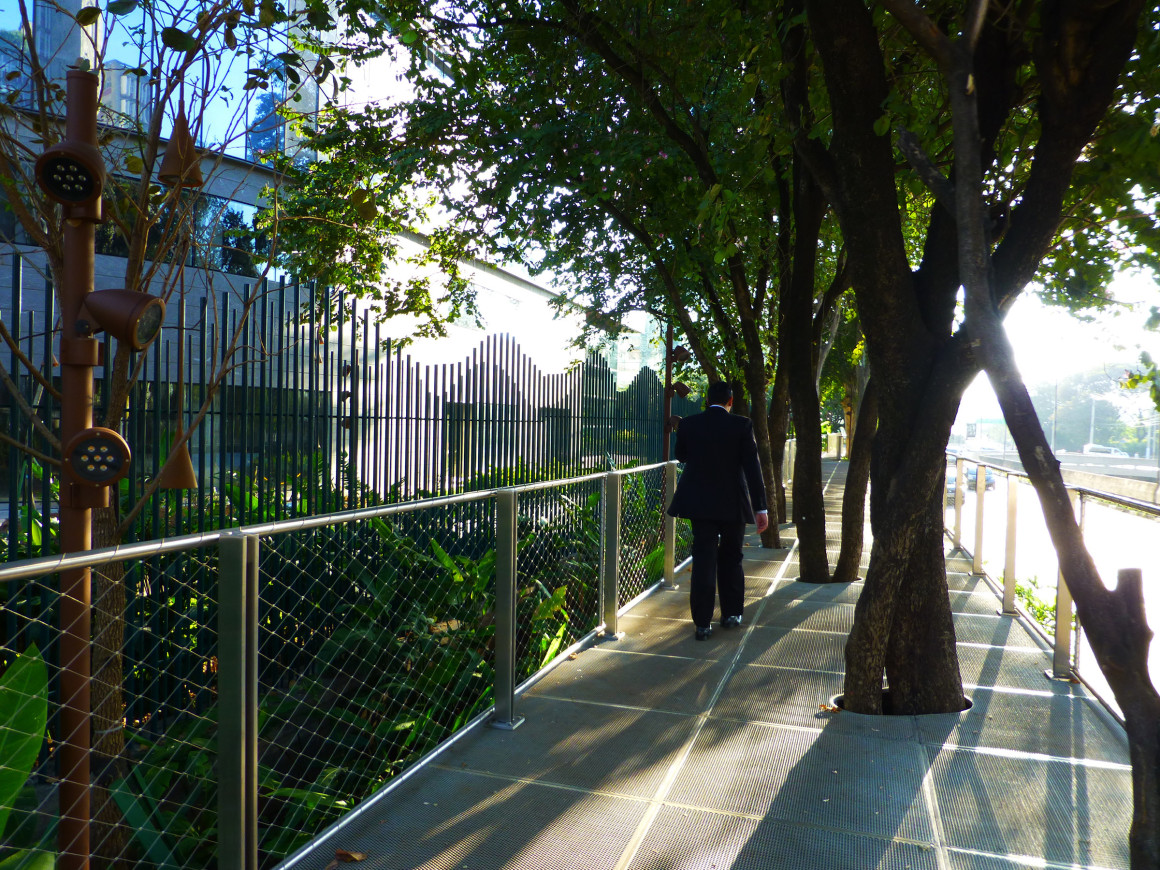
其余环路则运用了2种对比强烈的巴西花岗岩石材来塑造路面效果:将Rosa Beatriz和Preto pavers石材模数化拼贴在广场上,此时红色石材拼贴的效果似一条“红龙”蜿蜒在其中。
Other sections are highlighted by contrasting Brazilian granites: Red Dragon in a pixelated field of Rosa Beatriz and Preto pavers.
▼花岗岩路 Brazilian granites path
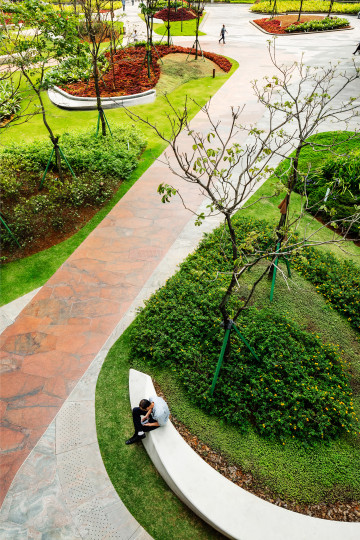
▼“红龙” “Red Dragon”

Balmori Associates想到了多种整合景观和建筑的方法。 例如,围绕两座大厦并根据树木排列的空间节奏、高度和样式来组织、塑造一种连续的景观效果;将平面景观打造成梯田立体景观,营造一种宜人的景观氛围。 在视觉上,这种植物组团能有效连接大厦前厅与边缘树木,形成整体效果。
Balmori Associates found multiple opportunities to integrate landscape and architecture. The continuous green surface follows the spatial rhythm, heights and patterns of the forest as it weaves across the site around and through the two towers that make up the architectural program. The ground plane lifts up in a series of engineered vegetated terraces to form the amenity building. The garden of planted islands curates visual connections between the towers’ lobby and forest.
▼梯田景观 vegetated terraces
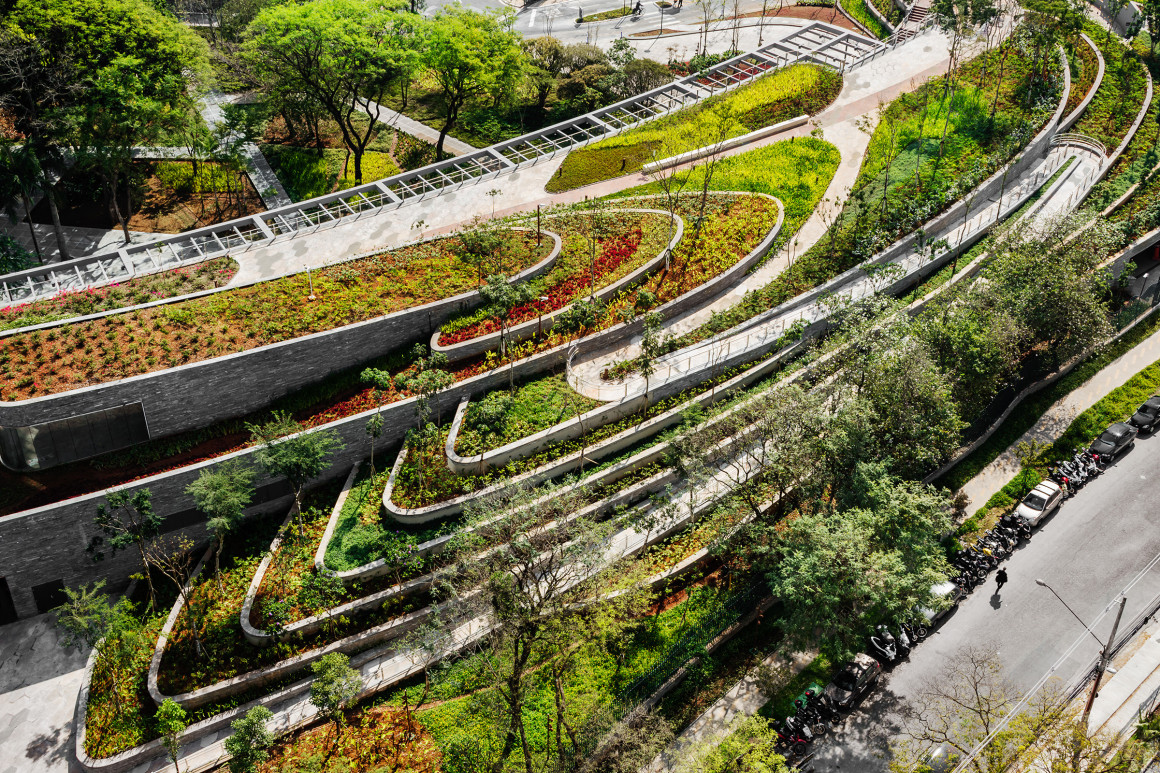
景观与建筑融合的重要部分是Atelier 10和Pelli Clarke Pelli共同制定的水管理策略。为了保证当地植被的需水量,包括凤梨科和其他植物,以及减少地表径流,通过在高架路面使用穿孔的金属板来增加雨水下渗量,并选择本地土壤来锁住水分。雨水被有效收集并循环利用在整个场地中,如供应大厦的水需,灌溉茂密的景观。 喷泉水不仅可以调节微气候,还可将其循环利用在大厦的卫生间内。 Balmori Associates的合伙人哈维尔·冈萨雷斯·坎帕尼亚 (Javier González-Campaña) 在施工结束几个月后回到圣保罗,他说:“令人印象深刻的是,植物的生长速度如此之快。 在这里,人们可尽情的在户外办公,或伴随着喷泉叮咚声,在树荫下享用午餐。”
A vital part of the integration between landscape and architecture was the water management strategy developed with Atelier 10 and Pelli Clarke Pelli. Native vegetation, including bromeliads (Bromeliaceae ) and epiphytes, was used for its lower water demand. To reduce water runoff, permeable areas were increased by using a perforated metal grate for the elevated path. Native soils were selected for their water retention. Rainwater is collected and reused to cool the towers and irrigate the lush landscape throughout the site. The fountains – whose water is recycled and reused in the lavatory – contribute with the dense vegetation to a cool microclimate. Back in Sao Paulo a few months after construction ended, Javier González-Campaña, partner at Balmori Associates, commented, “It’s impressive how fast the plants are growing. Visitors enjoy the outdoor spaces to work or have lunch in the shade of the trees by the music of the fountains.”
▼水循环 water cycle
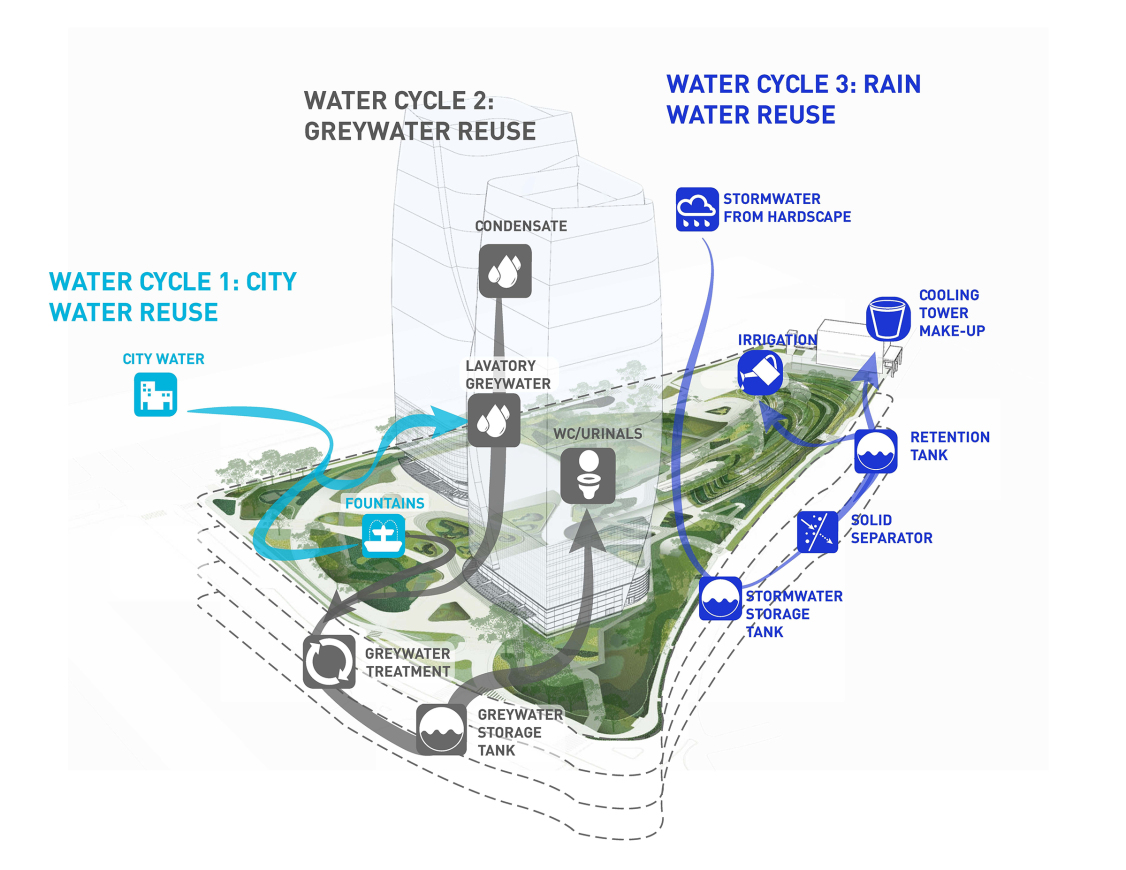
圣保罗公司大厦是巴西第一个获得LEED®白金3.0认证的项目。它符合美国绿色建筑委员会的最高可持续性要求,包括制定水资源管理战略和创造舒适的室外环境。
São Paulo Corporate Towers is the first project in Brazil to receive LEED® Platinum 3.0 certification. It meets the highest sustainability requirements according to the United States Green Building Council, including the development of water management strategies and the creation of comfortable outdoor environments.
▼平面图 plan
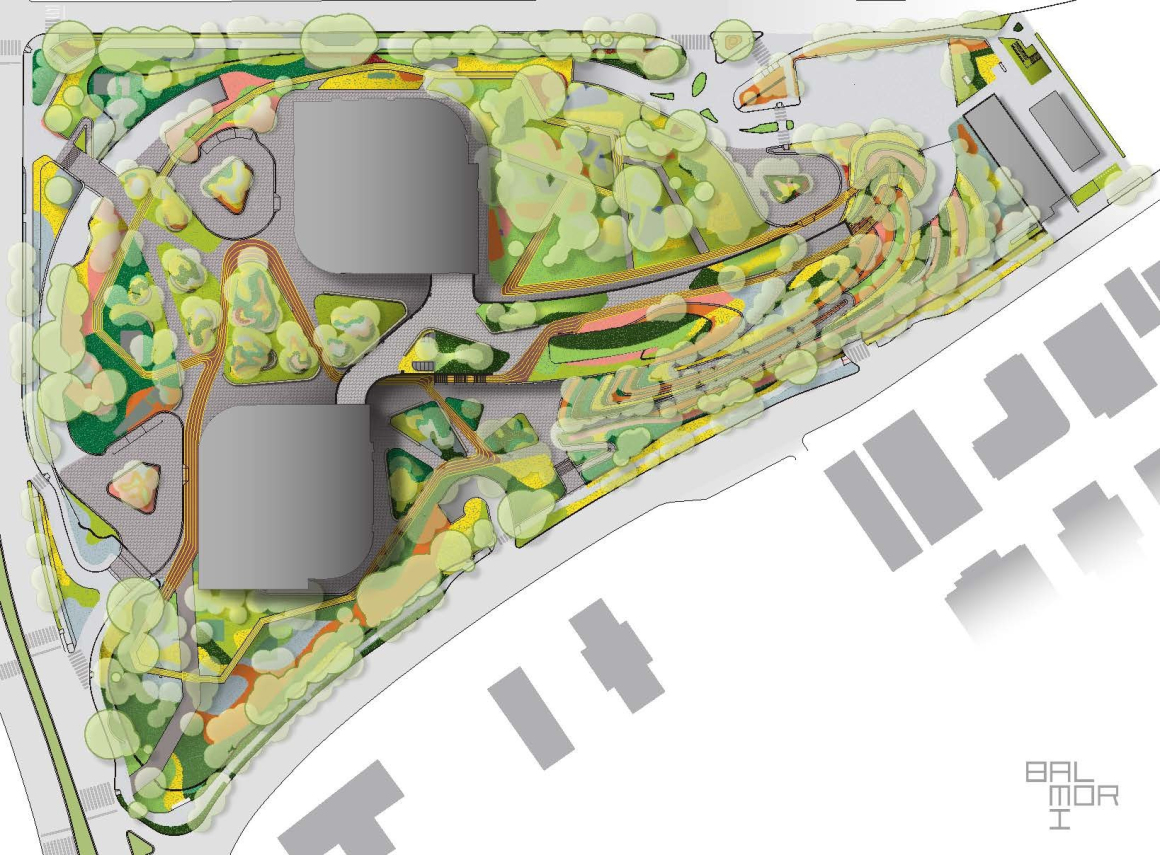
▼模型 model
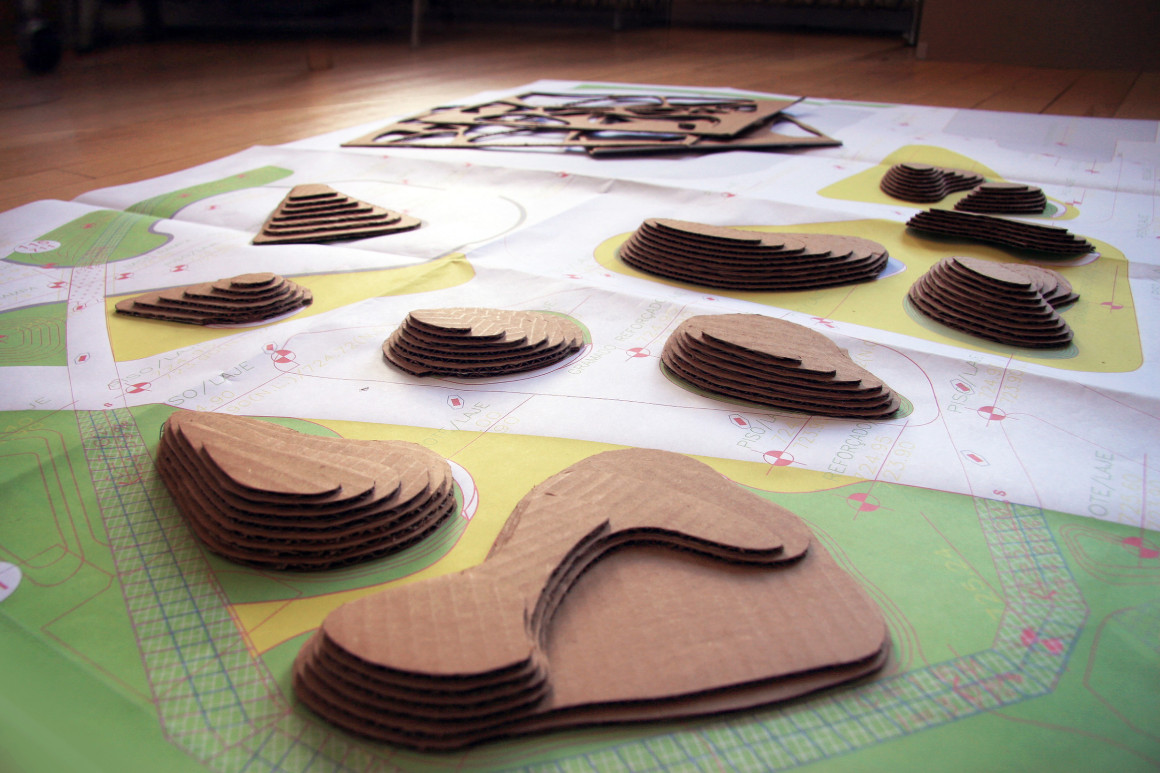
项目名称:圣保罗公司大厦&公园
项目地点:巴西,圣保罗市
项目状态:2017完成
设计团队:Balmori Associates / Pelli Clarke Pelli Architects / Atelier 10
图片来源:Pelli Clark Pelli Architects
Project name:SÃO PAULO CORPORATE TOWERS
Location:SÃO PAULO, BRAZIL
Status:Completed 2017
Design team:Balmori Associates / Pelli Clarke Pelli Architects / Atelier 10
Photo credit:Pelli Clark Pelli Architects
更多read more about:Balmori Associates


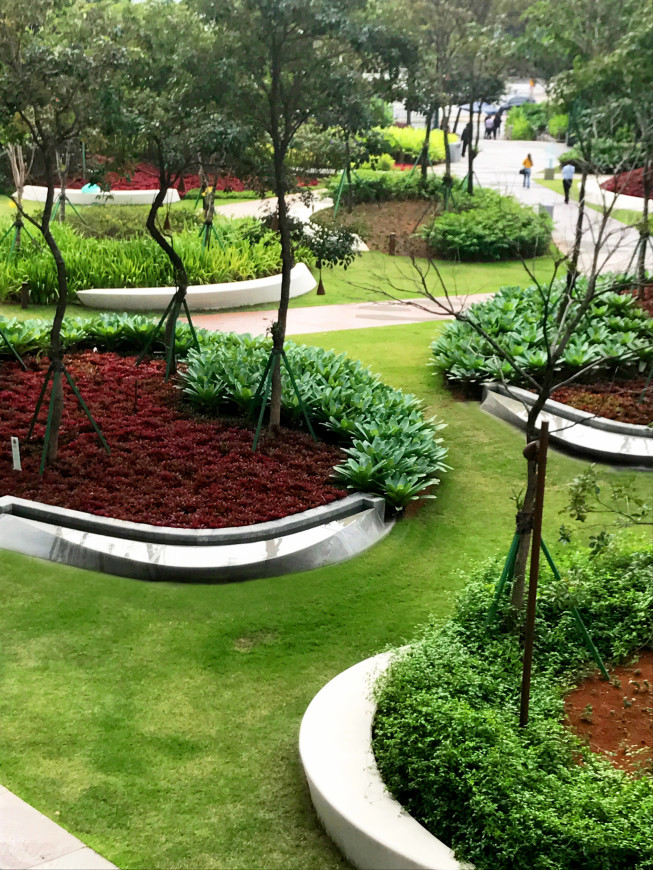
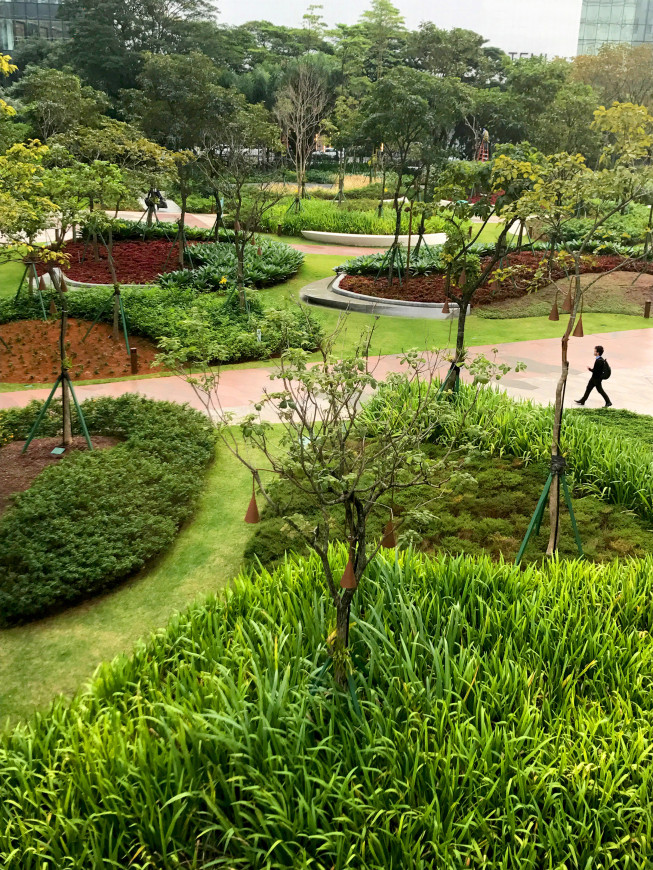


0 Comments