本文由 Carlos Castanheira Architects 授权mooool发表,欢迎转发,禁止以mooool编辑版本转载。
Thanks Carlos Castanheira Architects for authorizing the publication of the project on mooool, Text description provided by Carlos Castanheira Architects.
Carlos Castanheira Architects:有些项目是场地的延伸,也为场地而生。有些项目为自己创建场地。艺术馆改变了场地的山丘,以适应它的结构。我们也适应了这个项目的美妙之处。一种十分强烈的意愿使得设计师在这里实现了这个特殊的设计,所有的挑战都被克服了。
Carlos Castanheira Architects:There are projects that are born both out of their site and for it.There are projects that create the site for themselves. The Art Pavilion modified the hill site and also adapted itself to it. And we all also, adapted ourselves to the beauty of this project. There was a strong will to build this particular idea on that site and all the challenges were overcome.
▼艺术馆 Art Pavilion

森林小径在高高的混凝土墙之间穿行,它们纹理粗糙,但形式优雅。图书馆是一个独立建筑,为学习和信息中心提供空间。经过图书馆就到了艺术馆,就像进入了一个雕塑,我们仿佛融入其中,能够感受到空间、光影、时间,历史和未来。
The forest pathway makes its way between high concrete walls, rough in texture, but elegant in form. We pass an isolated volume, destined for study and information; the Library. We enter the Art Pavilion as if entering a sculpture that absorbs us and enables us to feel space, light, shade, time and also, what is before and what is beyond.
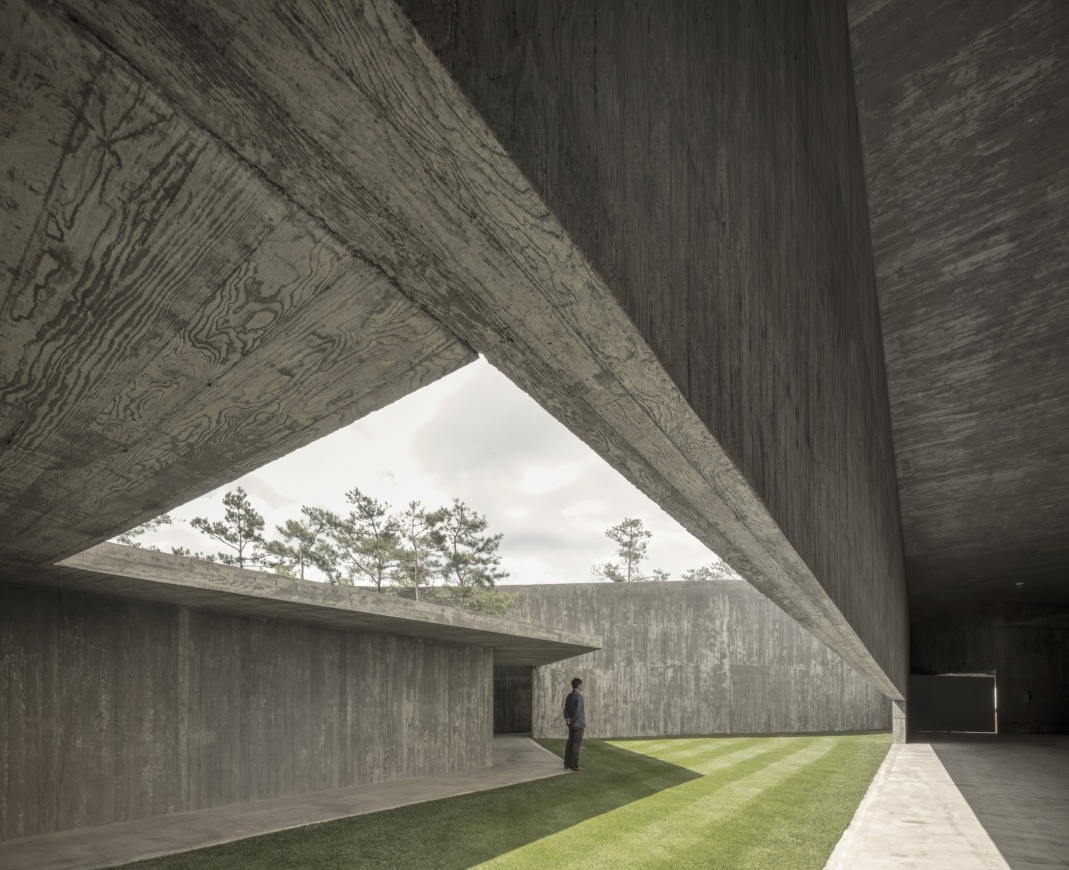
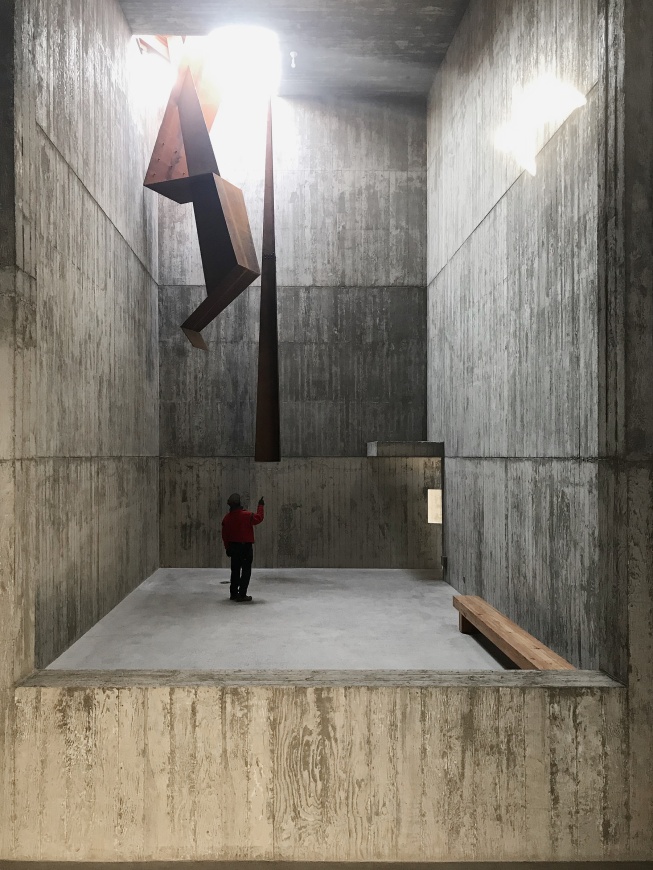
在这个空间里,我们寻找我们自己内在的、个人的无限可能。空间就是时间,光定义了形式,动线带来惊喜,粗糙的材料传达着优雅,功能是存在的,阴影体现了美。
Inside the space, we look for our own internal, personal infinity. In architecture space is time. In architecture light is defines form. In architecture the route surprises. In architecture rough materials convey elegance. In architecture the function is being there. In architecture the shadow reveals the beauty.
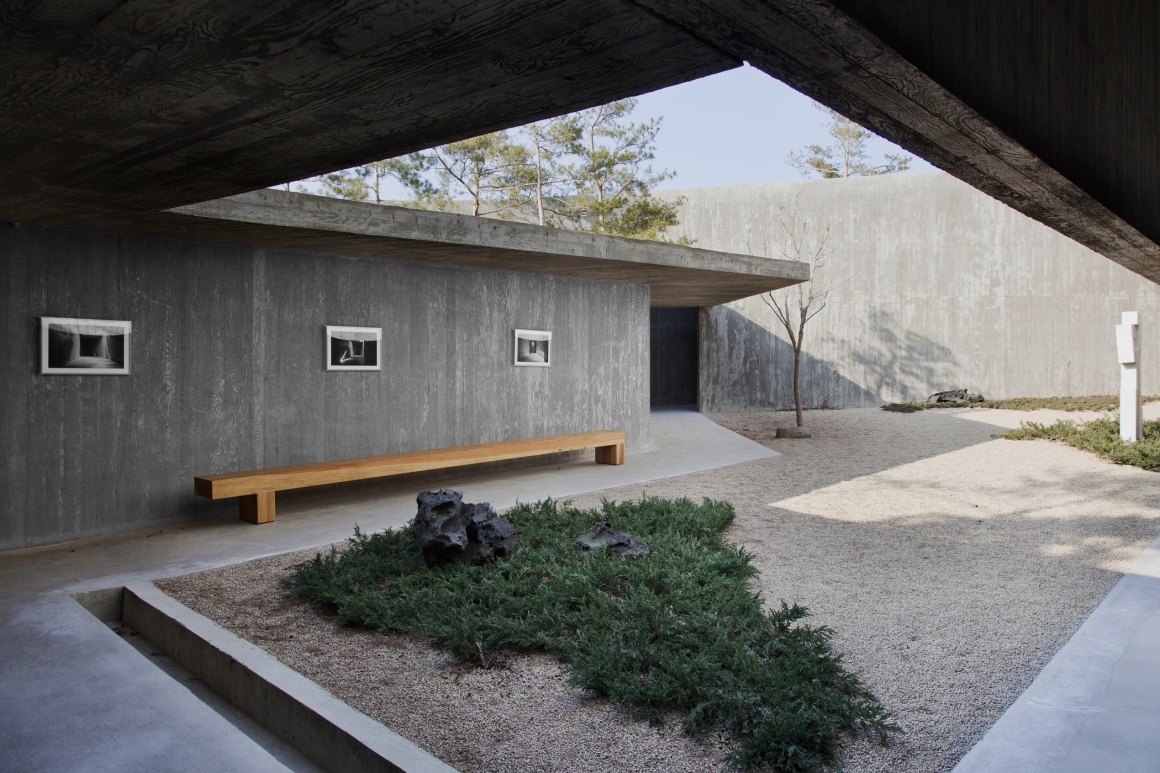


走到这条路的尽头,可以看到了广阔的外部空间。
Having come to the end of the route, we are presented with an external view of infinity.
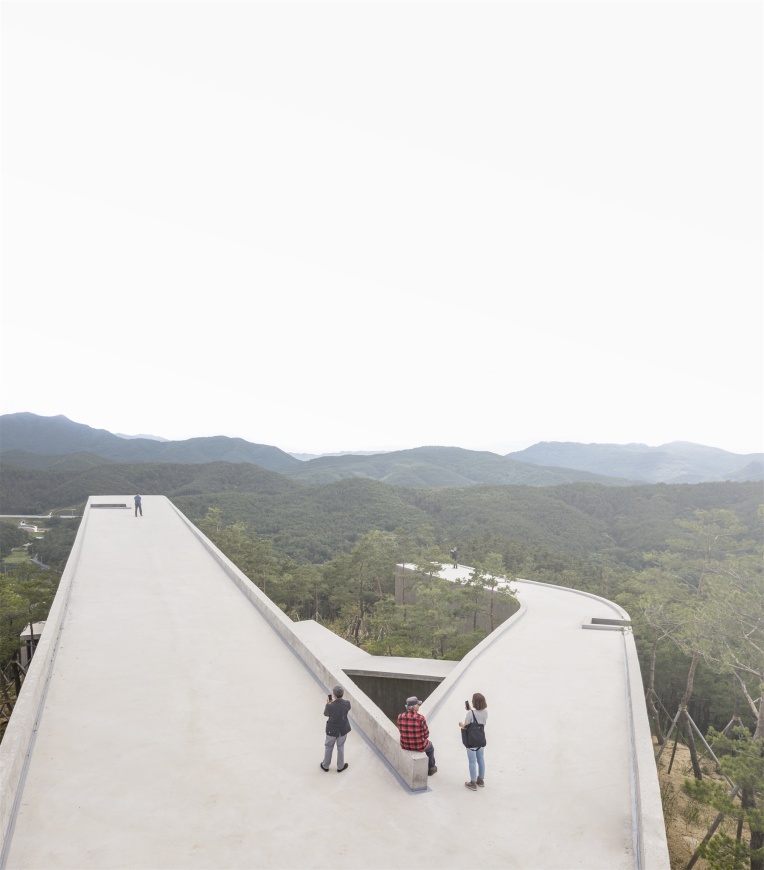


▼平面图 Plan
▼剖面图 Section
▼立面图 Evaluation
小教堂 | A Chapel
公园里没有礼拜堂。有很多象征冥想和反省的符号可以让游客在户外享受美丽的时刻。但是还需要一个可以欣赏内在美的空间。小教堂隐藏在山坡上,朝向东方,迎接每一天的阳光,和其他具有巨大象征意义和情感意义的空间一起,为游客服务。
Saya Park lacked a chapel. There were plenty of symbols for meditation and introspection, allowing visitors to experience moments of beauty out in the open. A space of internal beauty was needed. The Chapel building tucks into the hillside, opening up to the East and allowing in the light of the new day. It shares the location with other spaces of great symbolism and emotional significance.

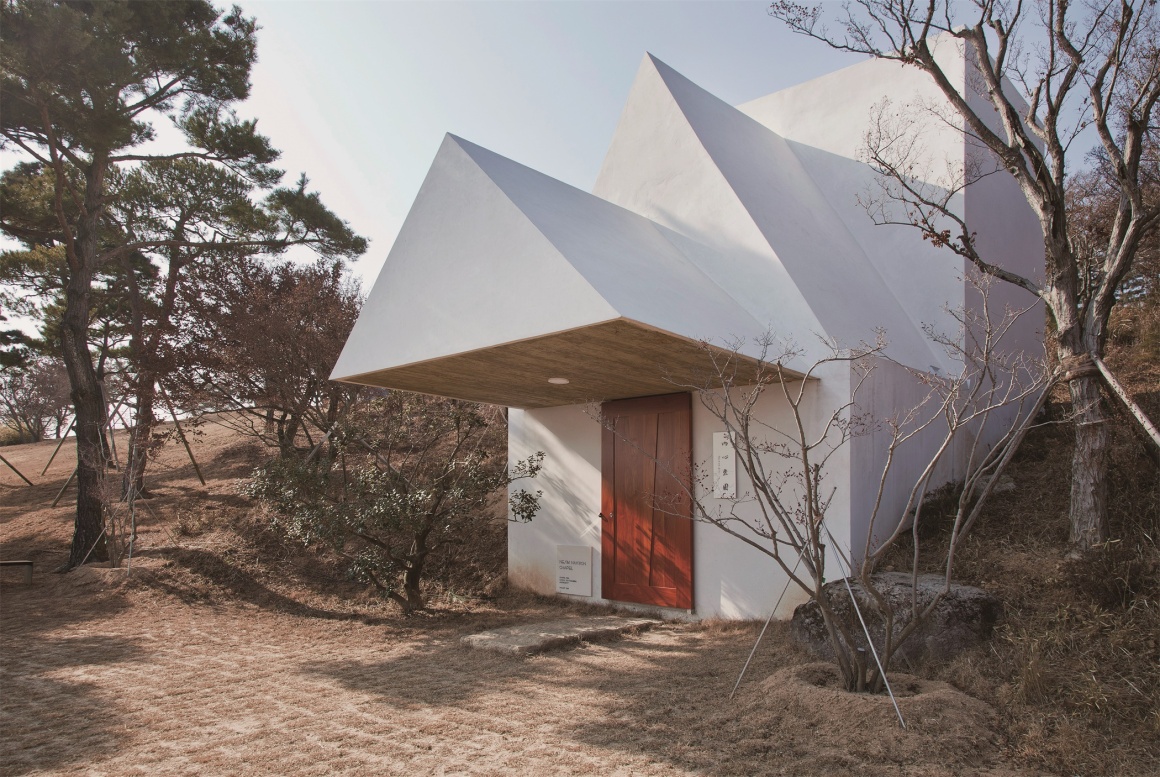

它的几何外形十分简单,因为它的功能很简单。进入这个空间,我们沐浴在屋顶一个小小的开口透进来的光中,它具有惊人的感染力。小教堂为基督徒礼拜而设,它打开了我们的灵性。空间、时间和冥想这些伟大的奇迹发生在这个小小的建筑里,就像发生在灵魂里。
Its geometry is pure, because its function is also pure. As we enter, we are bathed in light from above that penetrates through a small opening. But its effect, its greatness, is startling. Intended for Christian worship, it opens us up to spirituality. Space, time and meditation are great wonders that fit into this little building. As they do in the Soul.
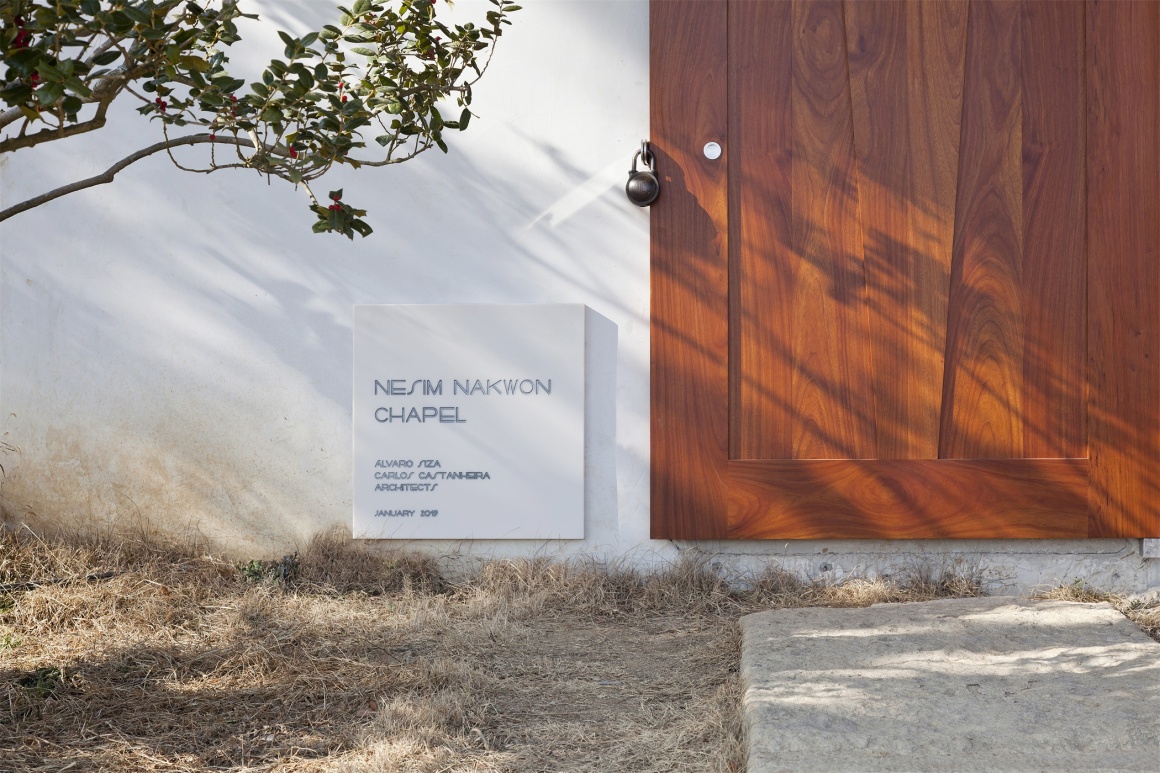
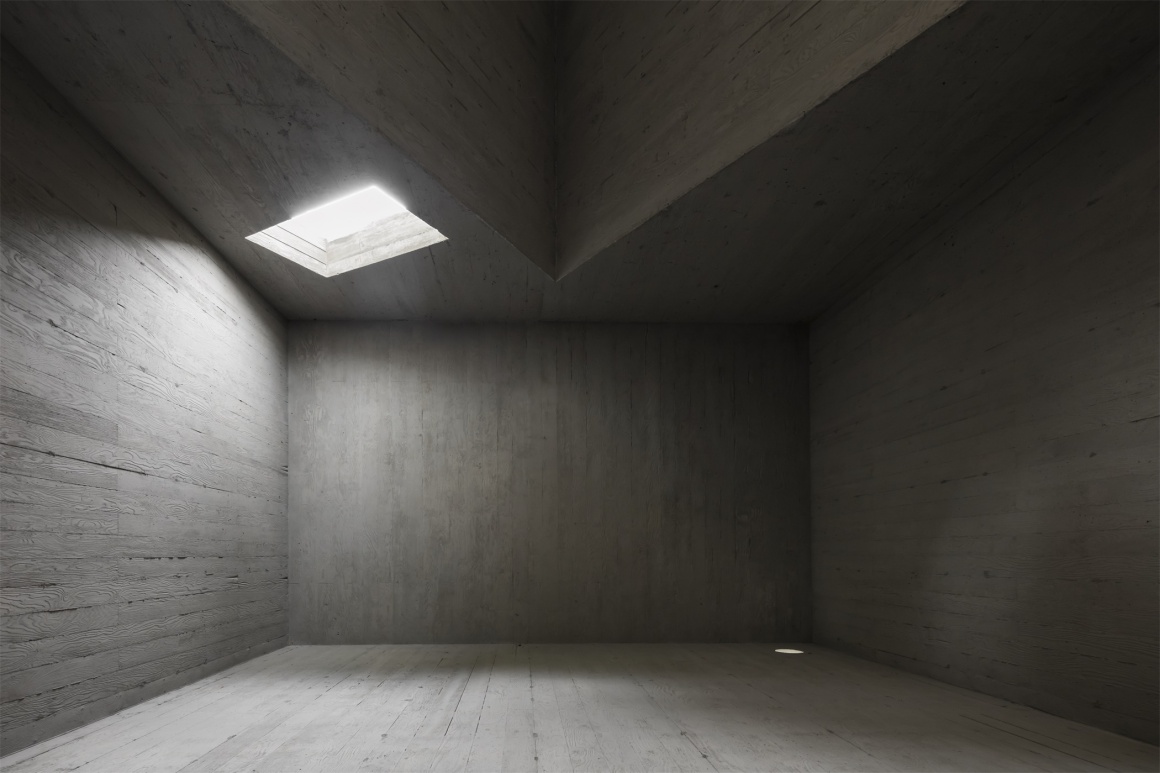
▼剖立面 Section& evaluation
瞭望台 | Belvedere
我们穿过赛娅公园的一片松林,欣赏着眼前的风景,仿佛与大自然融合。风景被粗糙的树枝和低矮植过滤。一座由裸露的混凝土建成的瞭望塔坐落在一座山谷之上。好奇心把我们吸引到了塔顶,在往上爬的过程中,会经过可以看到外面景色的窗户。在顶层,有一个朝南的阳台,我们凝视着远方,山谷充斥着群山和历史,令人眼花缭乱。当我们返回时,我们开始审视内心。裸露的混凝土表面十分粗糙,与纯粹的形式形成对比,虽然外表简单,但本质是复杂的,它的功能即是建筑的本质。
We cross Saya Park through a pine forest. Taking in the immediate landscape; we are absorbed by Nature. The views are filtered through gnarled branches and low-lying vegetation. A tower built of exposed concrete sits up on a little hill. It is sited above the valley, trying to make it narrower. Curiosity draws us into the tower, to climb and reach the top. On our way up, we pass windows that give views out; fleeting glimpses. At the top a balcony opens to the South. We gaze and are dazzled. The deep valley is crushed by the scale of the mountains and their history. The descent provokes introspection as we return to earth. The almost raw finish of the exposed concrete contrasts with the purity of the form. Despite its simple appearance, the essence of the tower is complex. Its function is the essence of Architecture.
▼剖面图 Section
▼立面图 Evaluation
▼项目总平 Master plan
地址:韩国
时间:2015-2018(瞭望台计划2019)
场地面积:308000平方米
艺术馆面积:1350平方米
小教堂面积:42平方米
瞭望台:预计200平方米
设计公司:Álvaro Siza + Carlos Castanheira
项目设计师:Rita Ferreira (前期调查), Diana Vasconcelos (建造)
设计团队:Luíza Felizardo, Nuno Rodrigues, Filipa Guedes
3D模型:Germano Vieira
当地办公室:Undisclosed information
葡萄牙咨询:HDP – Paulo Fidalgo (结构)
木工:SPSS, Gaia
石头家具和雕塑:Sousa Mármores,Gaia
金属雕塑:SteelProf, Rebordosa
天花板和墙面灯光:THPG
摄影:Fernando Guerra (FG+SG), JongOh Kim
编辑:寿江燕
Location: Gyeongsangbuk-do, South Korea
Date: 2015-2018 (The Observatory construction is planned to start in 2019)
Site area: 308.000m2
Art Pavilion area: 1.350m2
Chapel area: 42m2
Observatory area (not yet under construction): planned with 200m2
Architects : Álvaro Siza + Carlos Castanheira
Project Architect: Rita Ferreira (previous study), Diana Vasconcelos (execution)
Project Team: Luíza Felizardo, Nuno Rodrigues, Filipa Guedes
3D models: Germano Vieira
Local Office: Undisclosed information. Client own management.
Portuguese Consultant: HDP – Paulo Fidalgo (Structure)
Carpentry and Wood furniture: SPSS – Serafim Pereira Simões Sucessores, Gaia – Portugal
Stone furniture and sculptures: Sousa Mármores, Gaia – Portugal
Steel Sculptures: SteelProf – Soluções de Metalomecânica, Rebordosa – Portugal
Ceiling and wall lighting: THPG
Photography: Fernando Guerra (FG+SG), JongOh Kim
Editor: Jiangyan Shou
更多Read more about: Carlos Castanheira Architects


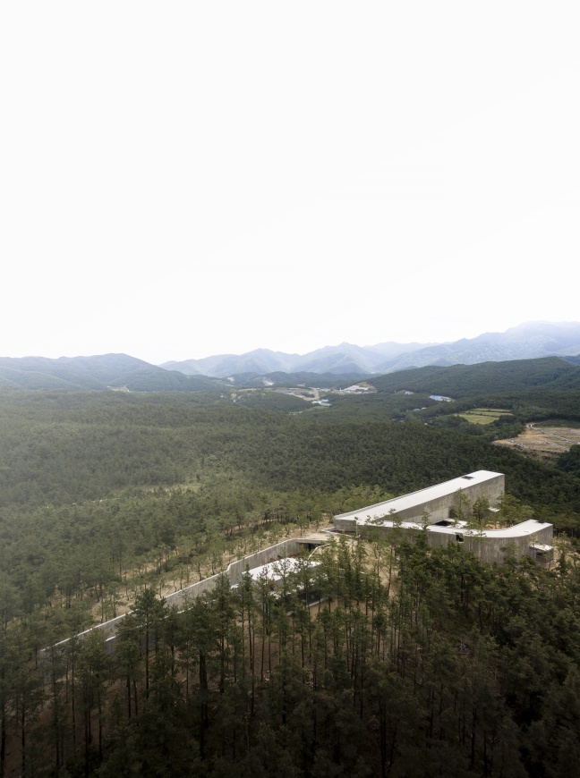
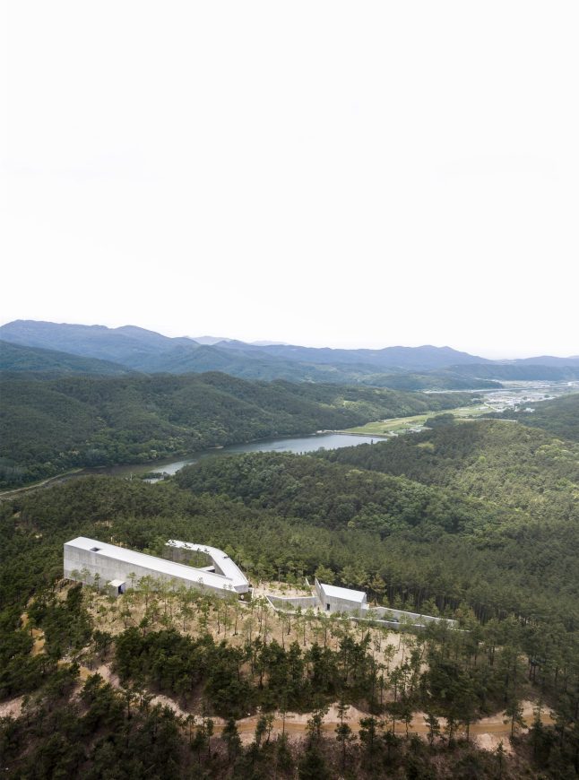
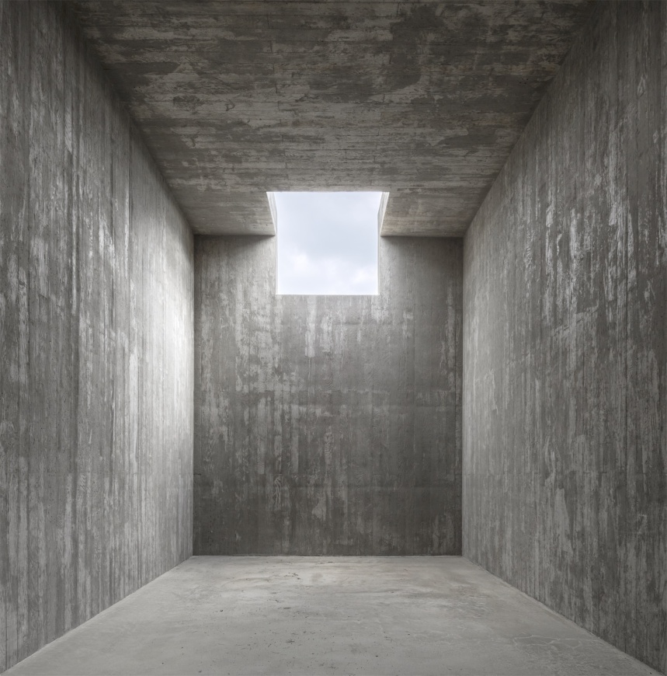
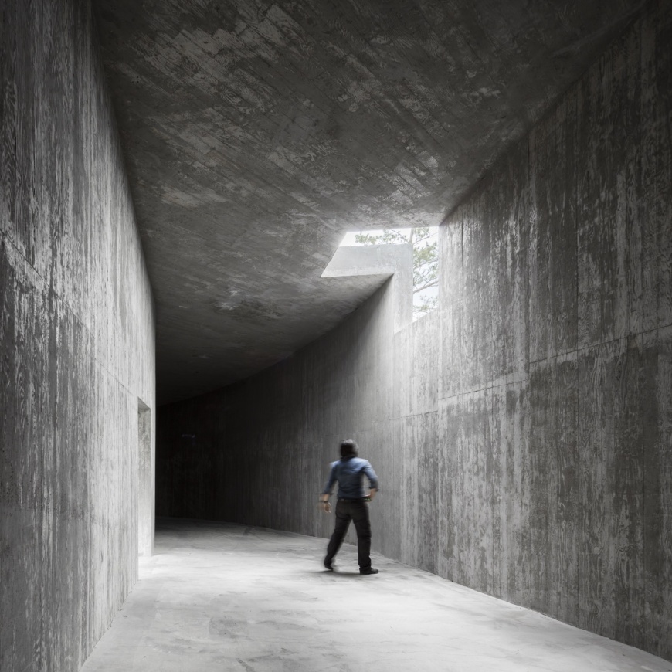
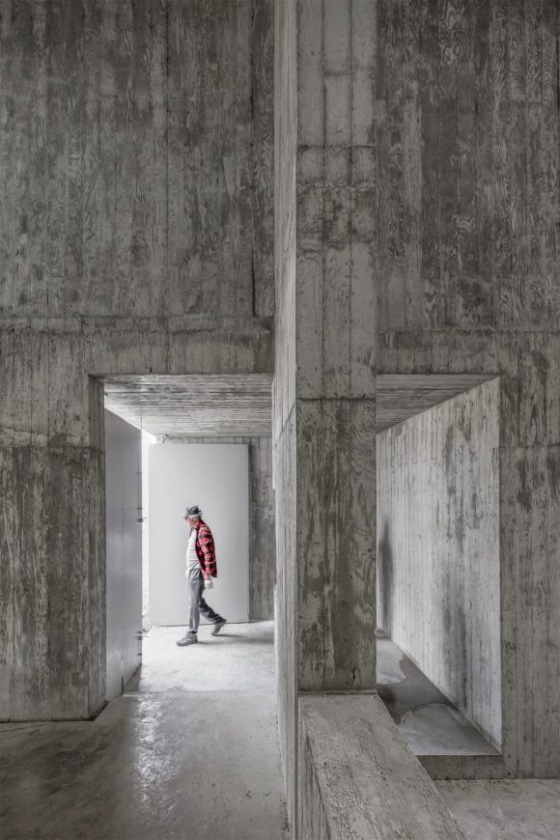

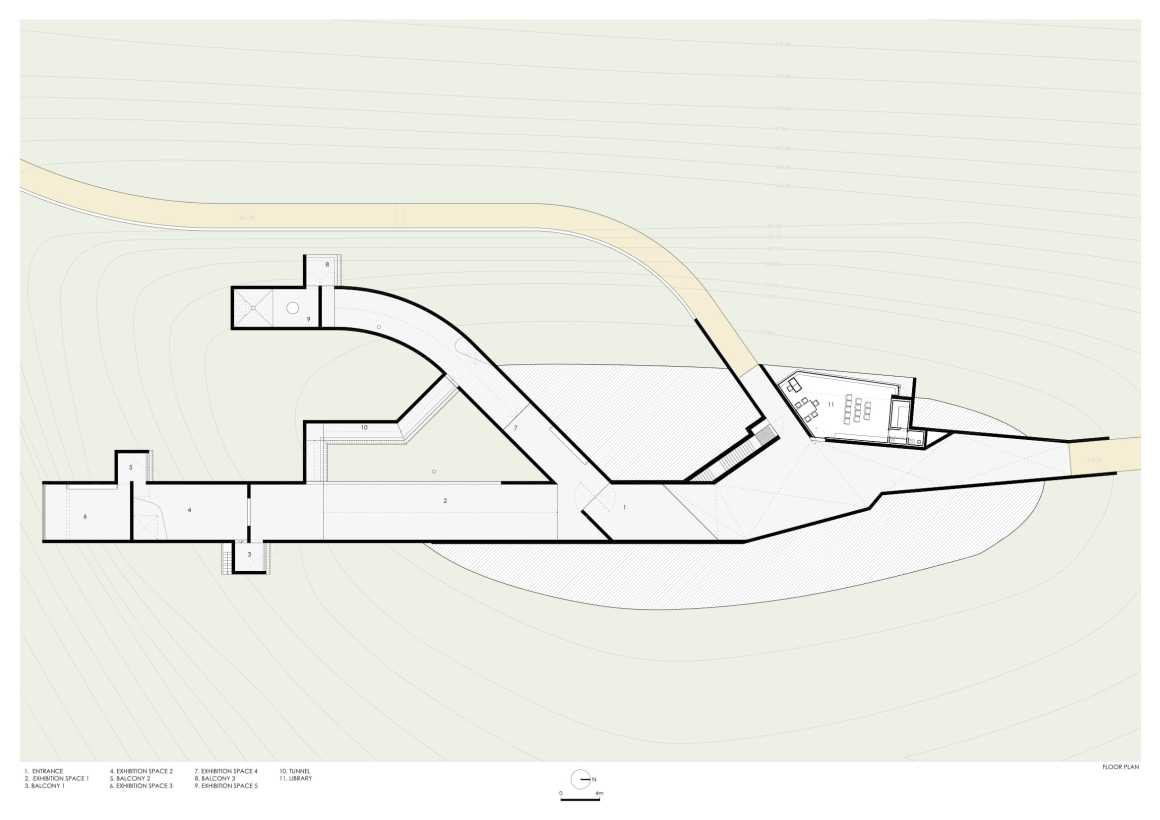

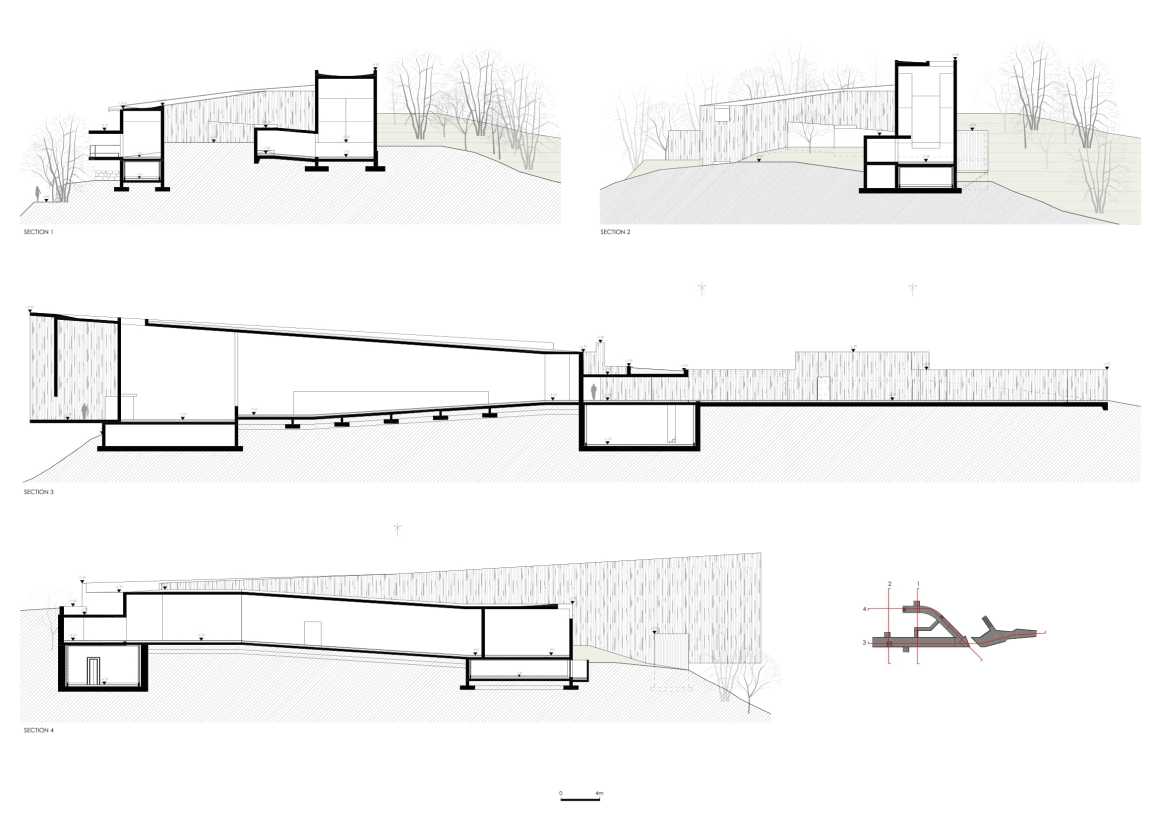

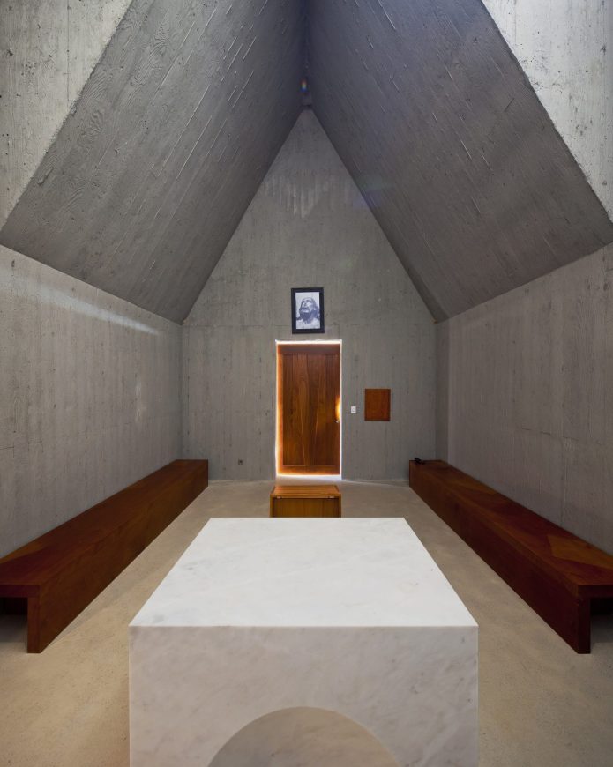
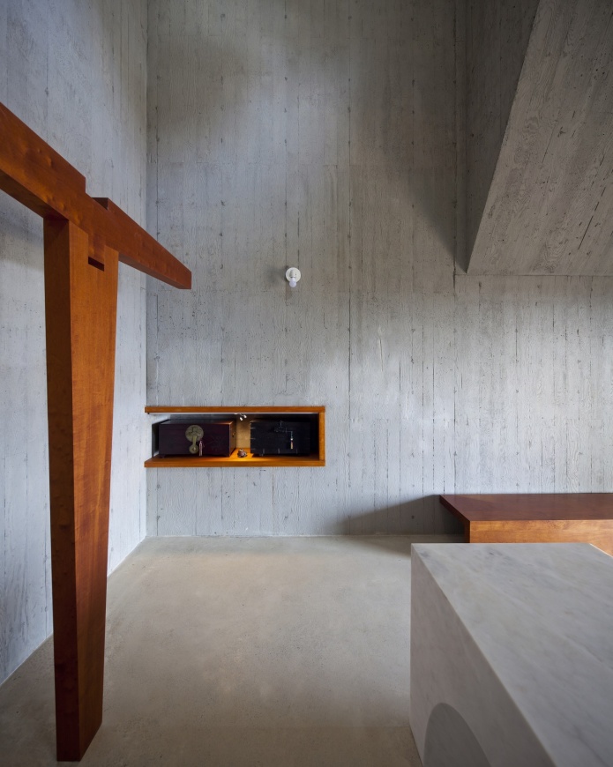
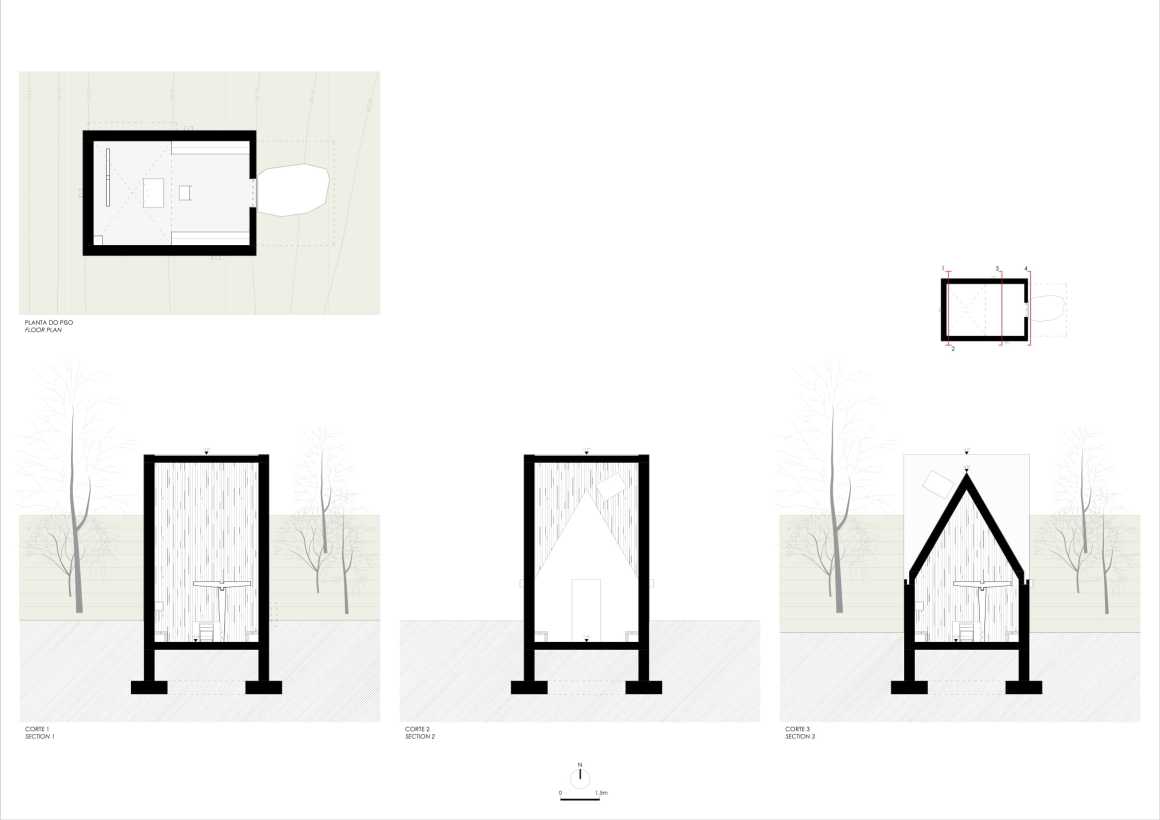


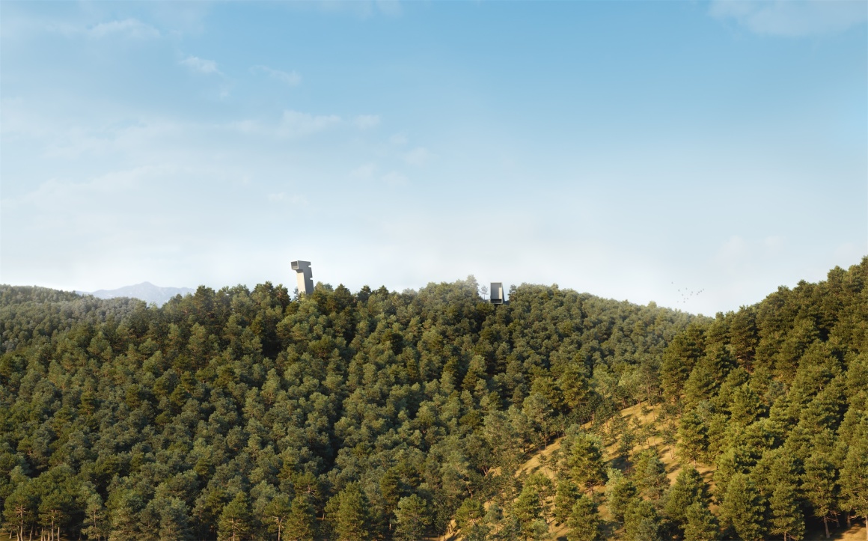


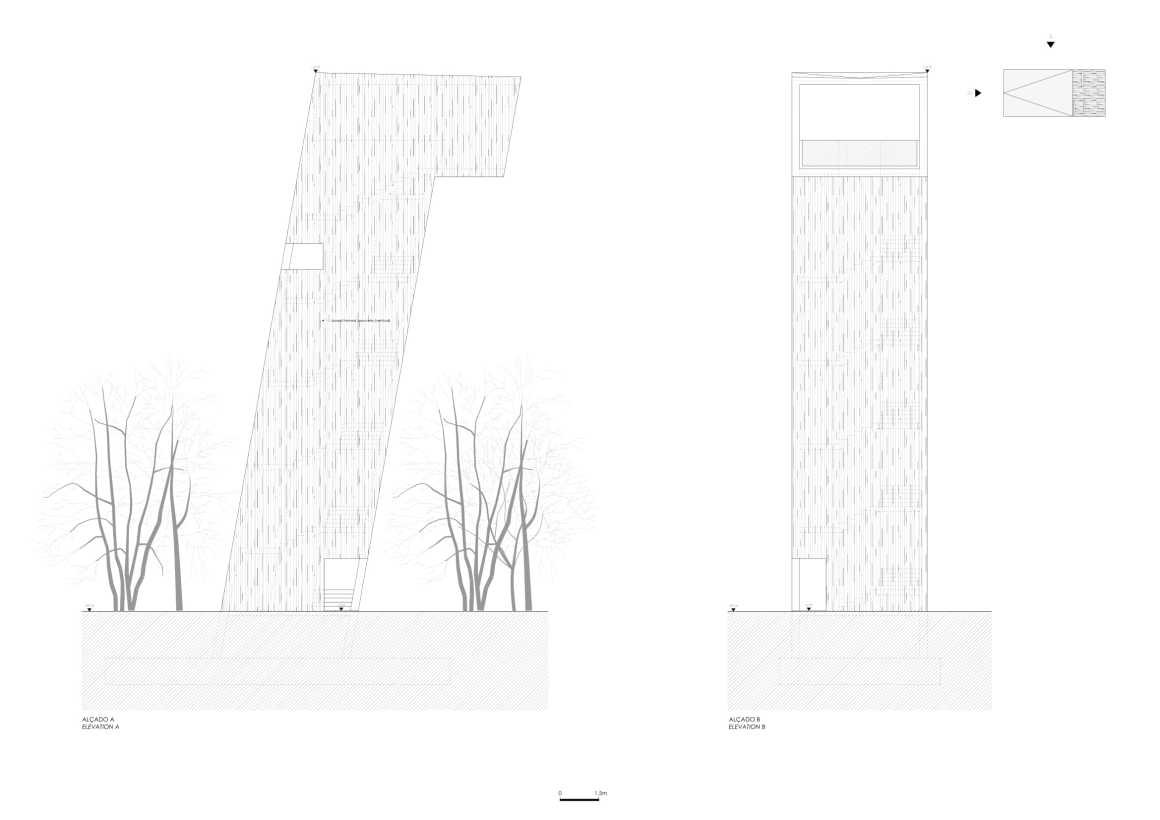
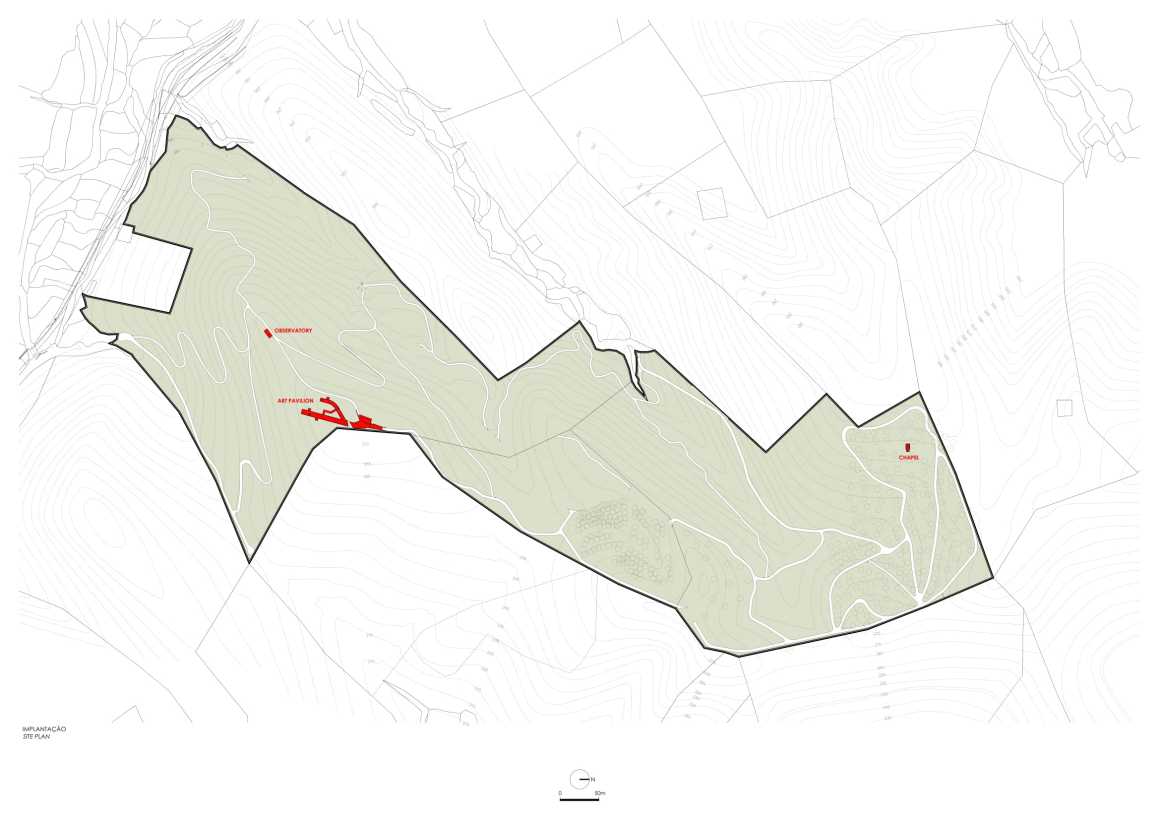


0 Comments