本文由 Lissoni & Partners 授权mooool发表,欢迎转发,禁止以mooool编辑版本转载。
Thank Lissoni & Partners for authorizing the publication of the project on mooool. Text description provided by Lissoni & Partners.
Lissoni & Partners:新酒店位于废弃的工业区内,将于2022年北京冬季奥运会开业。整个建筑群被称为首钢公园,距离故宫约20公里,许多运动会和运动场馆都在这里。由香格里拉管理的这家五星级酒店建筑群相互连接,有包含公共区域的主楼和可容纳282间客房的客房大楼。Lissoni Casal Ribeiro设计的这个综合项目包括建筑、其立面设计、室内设计以及内外景观空间。
Lissoni & Partners:The new hotel will be constructed within an abandoned industrial area and inaugurated in 2022, on the occasion of the Beijing Winter Olympics. The entire complex, named Shougang Park, is around 20 km from the Forbidden City and is where many of the Game’s sports venues will be situated. The 5-star hotel managed by Shangri-La will include a series of interconnected structures divided between the Main Building housing the common areas and the Guestrooms Building that will accommodate 282 rooms. This integrated project by Lissoni Casal Ribeiro regards the architecture of the façades together with the design of the interiors and that of the internal and external green spaces.
主楼保留了原有建筑结构框架,但清空了内部结构,以展示出清晰的工业遗产骨架,比如混凝土墙和钢屋顶桁架,这些时间留下的痕迹成为了迷人的背景。宽阔的玻璃幕墙覆盖其上,既有助于控制内部光线和温度,同时还保留了建筑风格,整栋建筑被转变为一个充满绿意的大型现代冬季花园。
The existing structural framework of the Main Building is maintained but emptied of its interior to reveal a skeleton of clear industrial heritage consisting of concrete walls and steel roof trusses, evidencing those ravages and markings of time that have transformed it into a fascinating backdrop. An extensive façade in glass covers the original structure, enclosing the building in a transparent skin that leaves the style of the building intact while controlling the light and temperature inside, transforming the architecture into a large and contemporary winter garden filled with greenery.
设计师充分利用了20多米的建筑高度,将空间分为两个层次。一楼是一个大广场,对外开放,酒吧和餐馆都有大桌子,充满宴会的气氛。而二楼的夹层结构包含在木结构中,就像“巢”,相对私密,设有接待处和宽敞的休息区。大量的绿化和植物充满了空间,仿佛大自然正在设法占有这些曾经废弃的建筑,它们与建筑的主要材料水泥和木材的相辅相成。家具是定制的,以现代风格重新诠释了当代元素和当地特色元素。精心挑选的艺术装置也受到工业历史的启发,布置在整座建筑中。
Taking full advantage of the internal height of over 20 metres, the space has been organized on two levels. The ground floor has been conceived as a large square, an area that is also open to the city, with bars and restaurants distinguished by large tables inducing conviviality. The mezzanine on the first floor is instead contained in a wood structure, a “nest” that brings a more intimate scale to the area and which houses the reception and a generous lounge area. An enormous quantity of greenery and plants fill the spaces, almost as if nature is seeking to take possession of these once abandoned buildings, and dialogue with the architecture and the predominant materials of cement and wood. The furnishings are custom-made, integrating objects of contemporary taste with reference to local culture and tradition reinterpreted in a contemporary key. Carefully selected art installations that are also inspired by the industrial past are placed throughout the building.
一个全玻璃的突出体块依偎在现有的工业结构中,里面是游泳池和健身区。该空间是主楼的延申,用于容纳活动空间,室内立面被黑色陶瓷砖覆盖。它巨大的外墙和主楼形成了明显的对比,两栋建筑之间还有狭窄的空隙。大型通风管之类的结构元素是可见的,经过整合已成为体系结构的重要组成部分,同时尊重并纪念了原始部件的工业特性。
A fully glazed protruding volume nestles in the existing industrial structure and houses the wellness area with its pool and gym. A new construction extends the Main Building and houses the events spaces. Here, the façades are clad in black ceramic bricks and it is marked out by the contrast between the large exterior wall and the narrow proportions of the vertical and horizontal openings. The technical elements, such as large ventilation pipes, are left visible and integrated as significant components of the architecture, respecting and recalling the industrial identity of the original part.
拥有282个房间的客房大楼通过一座高架桥与主楼相连。设计师设计了许多立面开口,希望能够柔化建筑体量。为了平衡结构比例,立面在视觉上被分为三个不同的水平层。一层有露台和悬挑的檐篷,将建筑与地面分离,体现一种轻盈感。第二层相对紧凑。最后是一个漂浮在屋顶上的大顶棚,它可以遮挡阳光直射,保护顶层MEP区域。建筑立面是由砖和天然材料组成,几乎不需要维护,并具有最佳的保温和通风性能。为了确保最大程度的舒适,房间很少出现工业元素,无论是质感上还是视觉上,都充满柔和的色调和当地传统元素。
The building that houses 282 rooms is connected to the Main Building by an elevated bridge. The design intent here was to soften the overall massing by dividing it into smaller volumes separated by vertical openings. To give balance and proportion to the structure, the façade is visually divided into three different horizontal layers: the ground floor with terraces and cantilevering canopies that detach the building from the ground giving it an air of lightness; a second and more compact layer and finally a large canopy that floats above the roof, sheltering it from direct sunlight and concealing the MEP areas. The façade is composed of bricks and natural materials that need very little maintenance and possess optimal thermal and ventilation properties. There are fewer industrial references here in order to ensure maximum comfort, both physical and visually, the rooms being characterized by muted tones and warm materials that draw on local tradition.
项目名称:首钢公园香格里拉酒店
项目地址:北京
设计公司:Lissoni & Partners
建筑设计:Miguel Casal Ribeiro, Ricardo Hernandez, Mattia Susani, Francesco De Matteis
景观设计:David Pouliot
室内设计:Tania Zaneboni, Ilia D’Emilio, Sara Cerboneschi, Marco Gottardi, Tianzhou Chen, Iacopo Taddeo, Roberto Berticelli, Rodrigo Tellez, Patrizia Marconi
效果图:Alessandro Massi Mauri, Alberto Massi Mauri, Alessandro Grasso
图形设计:Samuele Savio, Laura Cucchi, Mario Rizzotti
Project name: Shangri-La Shougang Park
Location: Beijing
Company: Lissoni & Partners
Architecture: Miguel Casal Ribeiro, Ricardo Hernandez, Mattia Susani, Francesco De Matteis
Landscape: David Pouliot
Interior design: Tania Zaneboni, Ilia D’Emilio, Sara Cerboneschi, Marco Gottardi, Tianzhou Chen, Iacopo Taddeo, Roberto Berticelli, Rodrigo Tellez, Patrizia Marconi
Render: Alessandro Massi Mauri, Alberto Massi Mauri, Alessandro Grasso
Grafica: Samuele Savio, Laura Cucchi, Mario Rizzotti
更多 Read more about: Lissoni & Partners


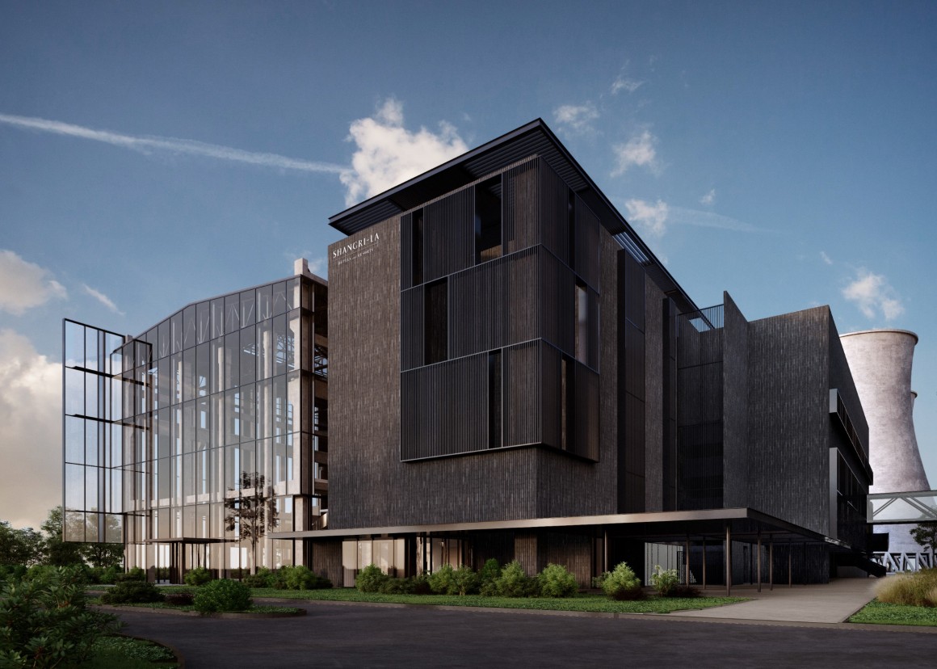
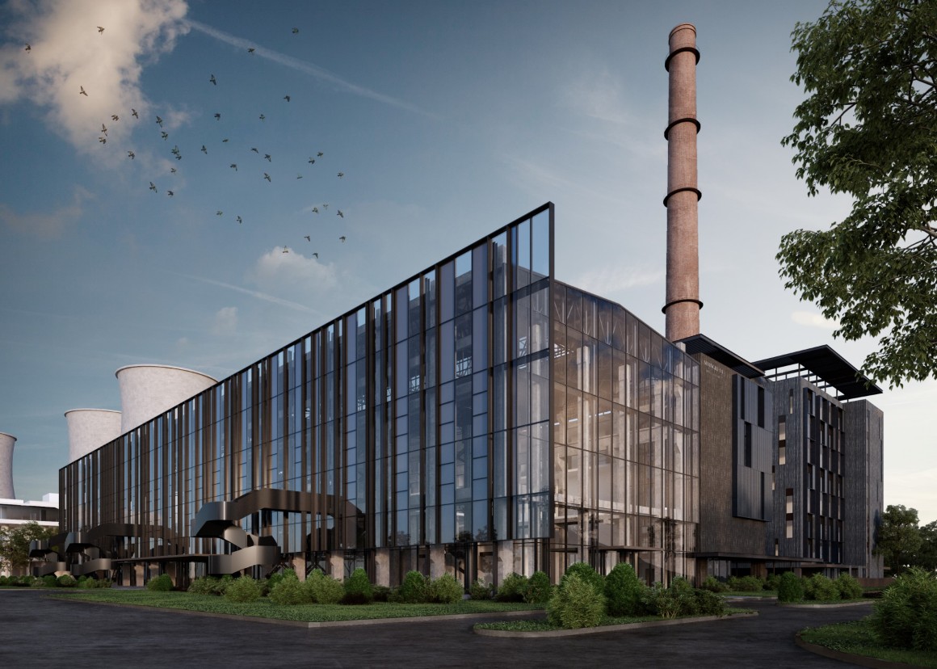
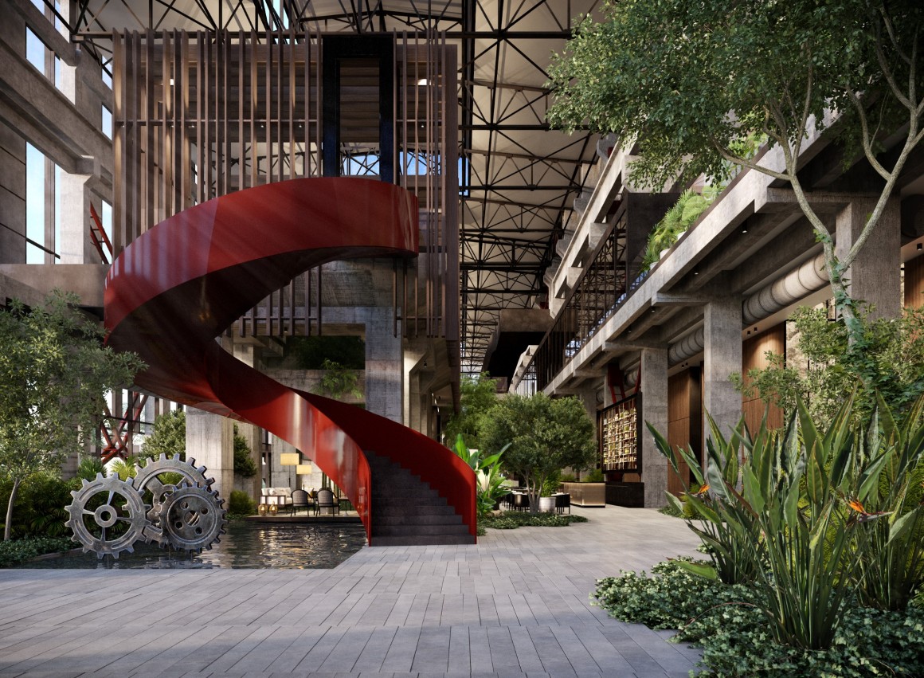
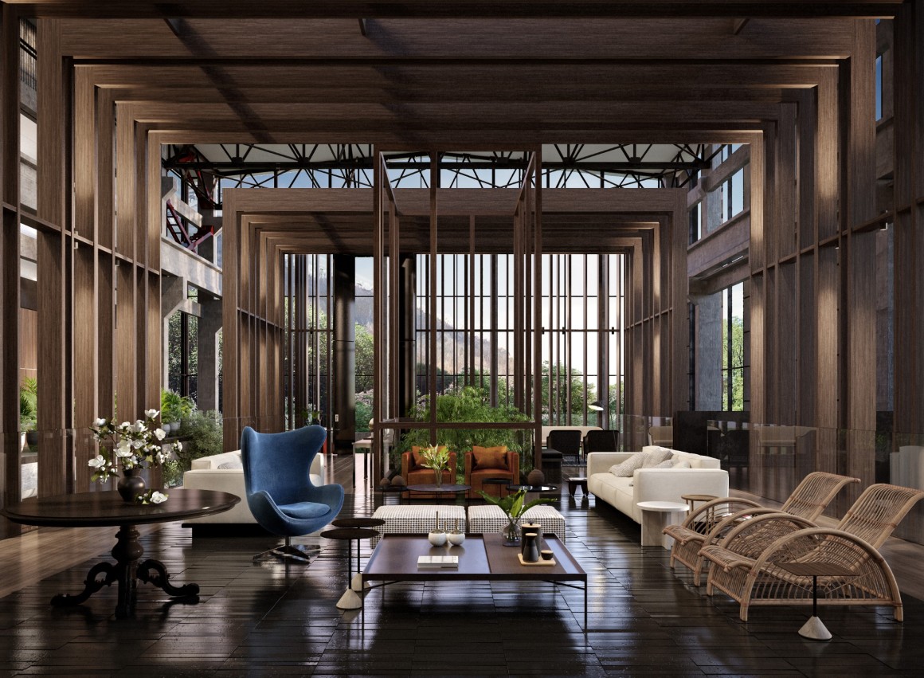
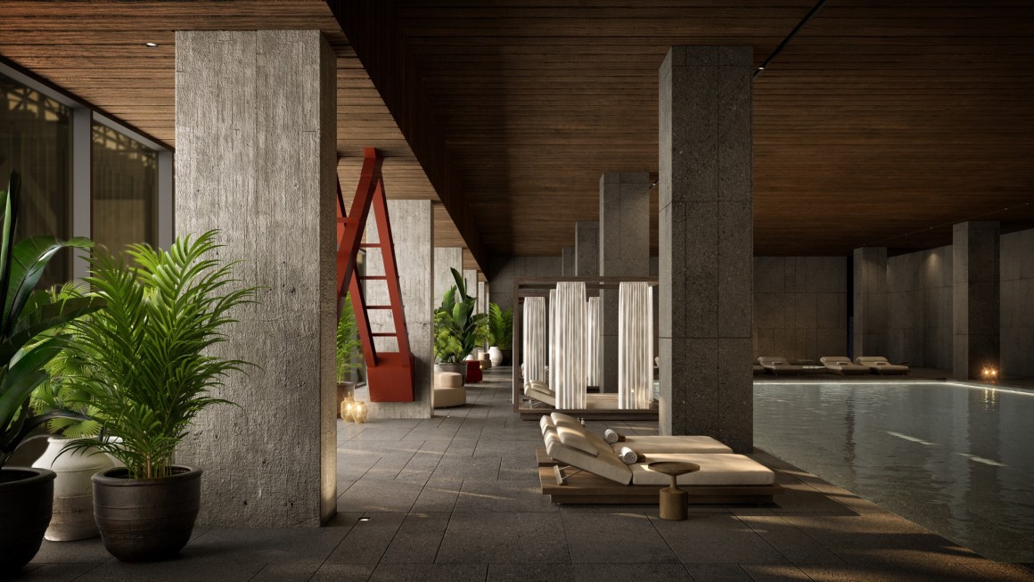
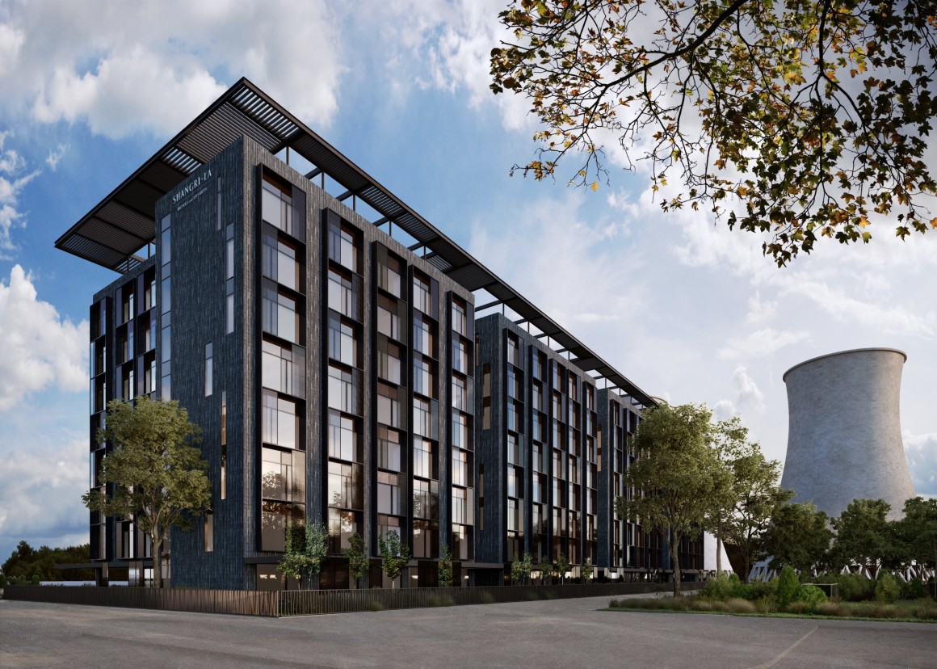


0 Comments