本文由 WTD 纬图设计机构 授权mooool发表,欢迎转发,禁止以mooool编辑版本转载。
Thanks WTD for authorizing the publication of the project on mooool. Text description provided by WTD.
纬图设计机构:“三山万户巷盘曲,百桥千街水纵横”,绍兴的历史是一部水的历史。从卫星地图上看,这个江南城市给人最深的印象,就是那些蓝色的水域,它们成条或成片,晶莹透亮,流向城市的各个角落,连通整个城市。
WTD: “Sanshan Wanhuxiang winding, hundreds of bridges and thousands of streets and water”, the history of Shaoxing is a history of water. Judging from the satellite map, the deepest impression of this Jiangnan city is the blue waters, which are in strips or patches, crystal clear and bright, flowing to all corners of the city and connecting the whole city.

原始场地位于绍兴越城区城东板块,依托于迪荡湖商圈,已发展成为城市CBD核心区。项目属于“MALL+街区式商业+现代住宅”的城市复合型街区综合体,分为六个小版块。一条自然水系贯穿其中,是典型的绍兴式地形。
The original site is located in the east section of Yuecheng District, Shaoxing. Relying on the Didang Lake business district, it has developed into the city’s CBD core area. The project belongs to an urban complex block complex of “MALL + block-style commerce + modern housing”, which is divided into six small sections. A natural water system runs through it, which is a typical Shaoxing-style topography.
▼项目总平面图 General plan of the project
▼展示区平面图 Plan of the exhibition area
购买人群以当地原住民为主,因此景观设计希望空间可以承载更多关于过去的人文、风情、记忆、情感,以传统街巷的空间营造手法,结合最典型的“水”元素打造一处具有绍兴文化故事的情景式水街购物公园。
The purchasers are mainly local aborigines. Therefore, the landscape design hopes that the space can carry more humanities, customs, memories, and emotions about the past. It uses traditional street and lane space creation techniques and combines the most typical “water” elements to create a place with A scene-style water street shopping park with Shaoxing cultural stories.
▼展示区鸟瞰 A bird’s eye view of the exhibition area
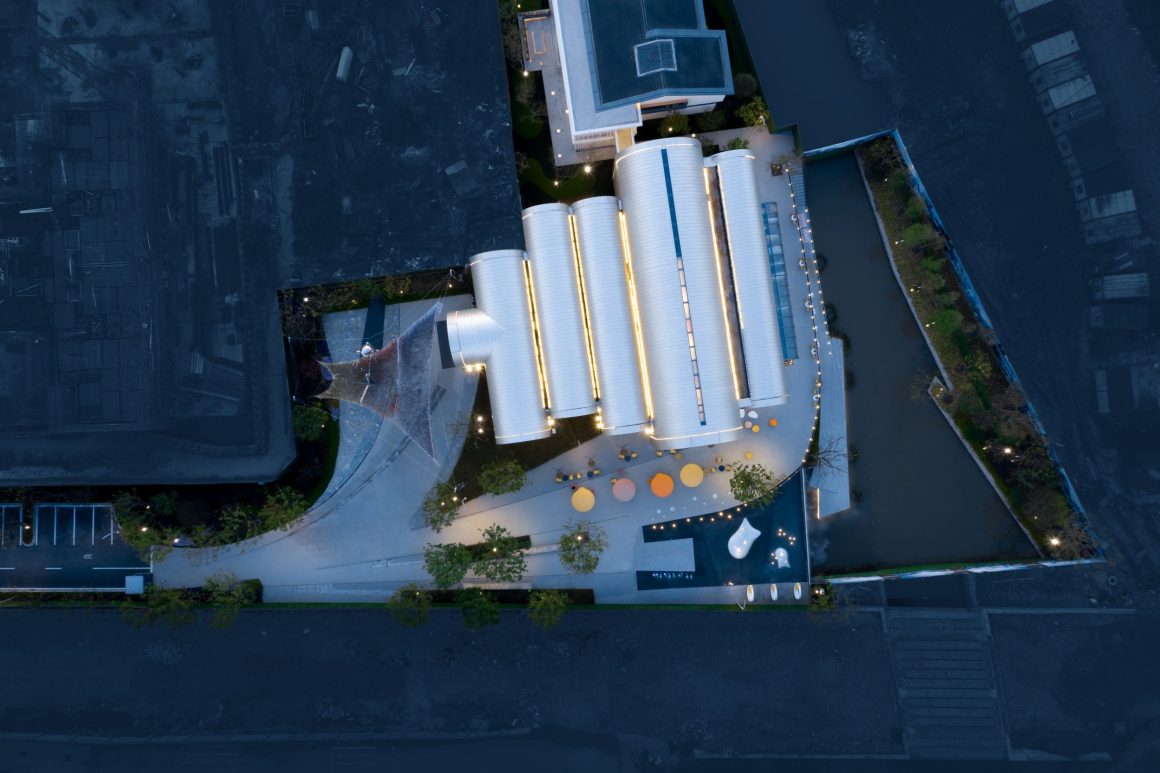
▼整个场地由水系连接,展示区为水系起点也为商业街开端 The whole site is connected by the water system, and the exhibition area is the starting point of the water system and the beginning of the commercial street
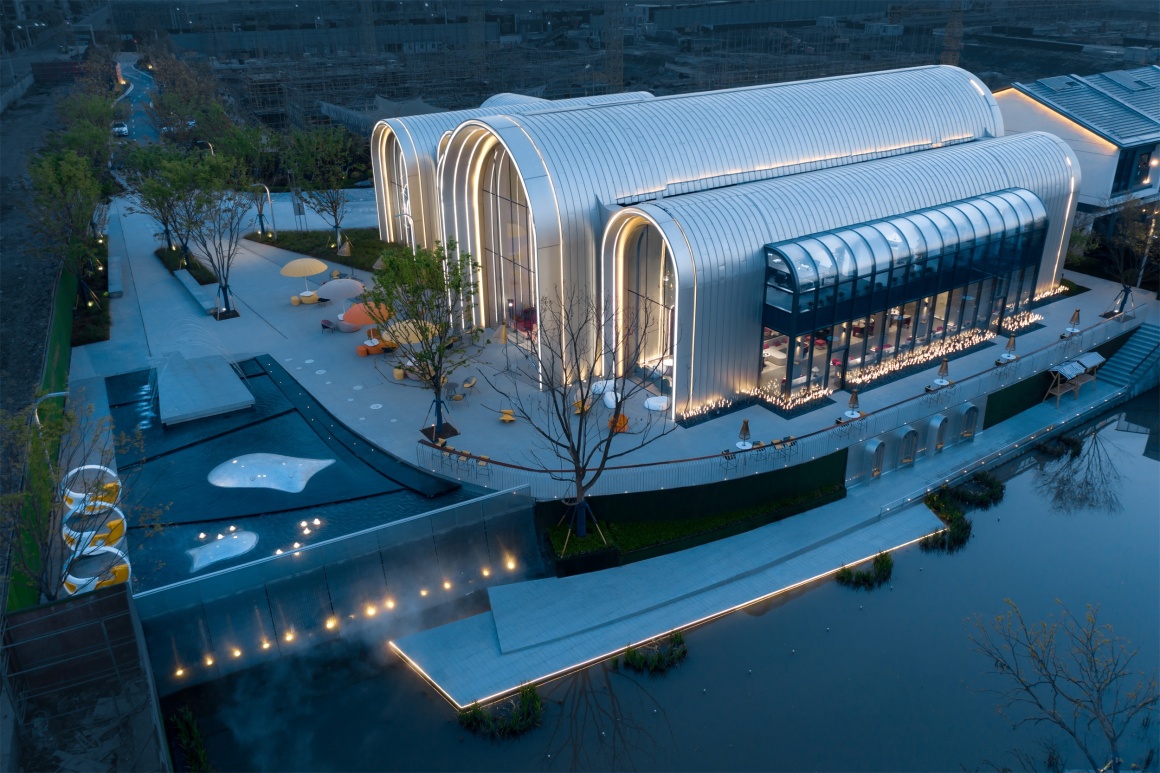
展示区位于场地最西侧,是水系的起点,也是商业街的开端。如何在不到一万平米的空间,将新潮的水乡体验,独有的购物氛围等景观诉求充分浓缩融入,展示出一个综合性情景式商业街区的独特体验与创新?我们从几点思考。
The exhibition area is located on the westernmost side of the site, which is the starting point of the water system and the beginning of the commercial street. How to fully integrate the trendy water village experience, unique shopping atmosphere and other landscape appeals in a space of less than 10,000 square meters, and show the unique experience and innovation of a comprehensive situational commercial block? We think from a few points.
在地元素的景观演绎 Landscape interpretation of local elements
设计通过对江南所特有的“渔,网,舟,鱼”元素进行景观转译,形成相应的形态进行场景植入,通过对码头记忆的找寻,重述水街的繁华。
The design translates the unique elements of “fishing, nets, boats, and fishes” in Jiangnan to form a corresponding form for scene implantation, and retells the prosperous water street by searching for the memories of the wharf.
▼景观元素的提取与演绎 Extraction and deduction of landscape elements
沿南侧引入段约180米,设计以昭示性较强的PC色彩板形成景观挡墙,增加入口的仪式感及商业氛围。景观墙的流线与形态来源于“船帆”的肌理,通过设计的演绎寓意着扬帆起航美好寄托。
The introduction section along the south side is about 180 meters, and the design uses a more revealing PC color panel to form a landscape retaining wall to increase the sense of ceremony and commercial atmosphere at the entrance. The streamline and shape of the landscape wall originate from the texture of the “sail”, and the interpretation of the design implies a beautiful sustenance of sailing.
▼展示区广场夜景氛围 Night view of the plaza in the exhibition area
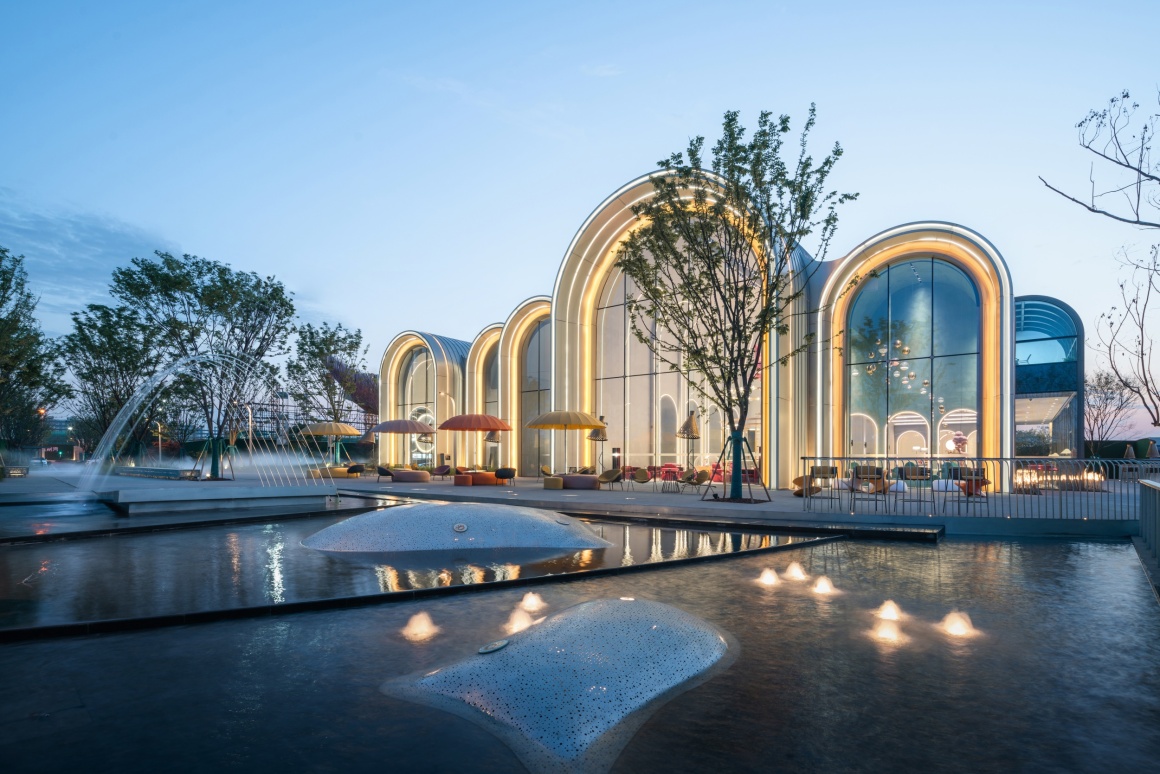
▼广场前户外休闲区域 Outdoor recreation area in front of the square
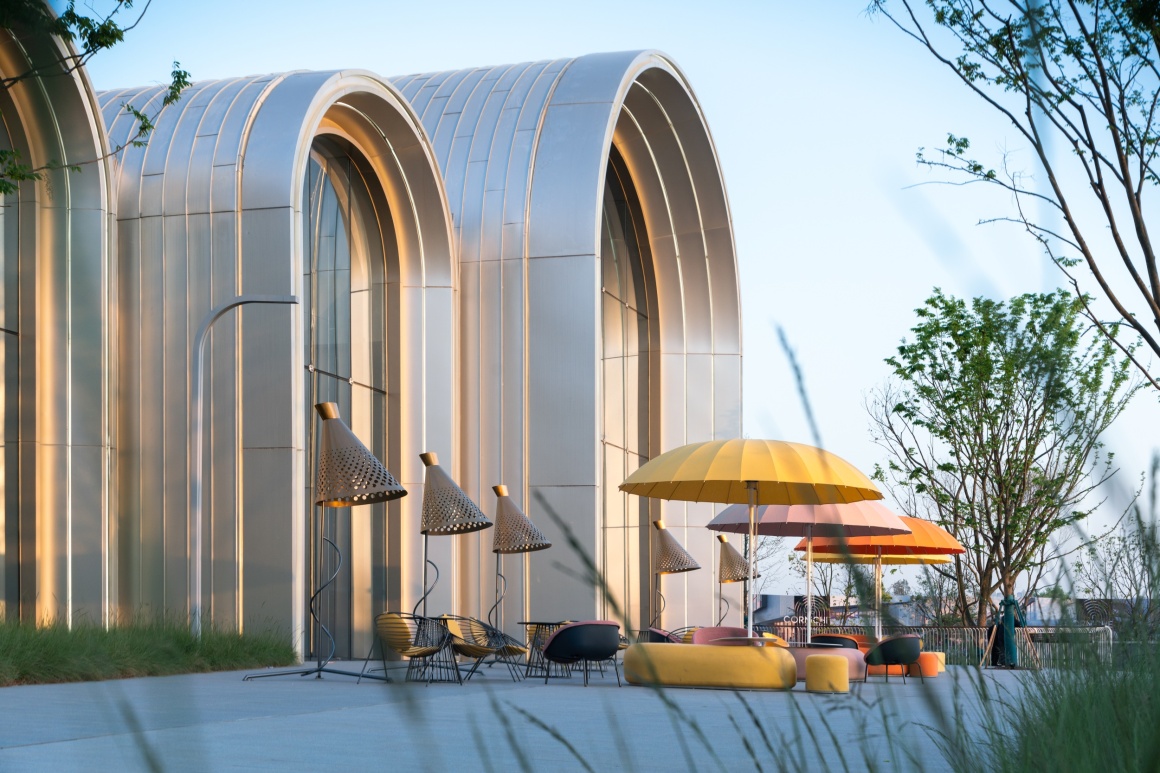
▼高低错落的建筑立面与场地的关系 The relationship between the high and low scattered building facades and the site
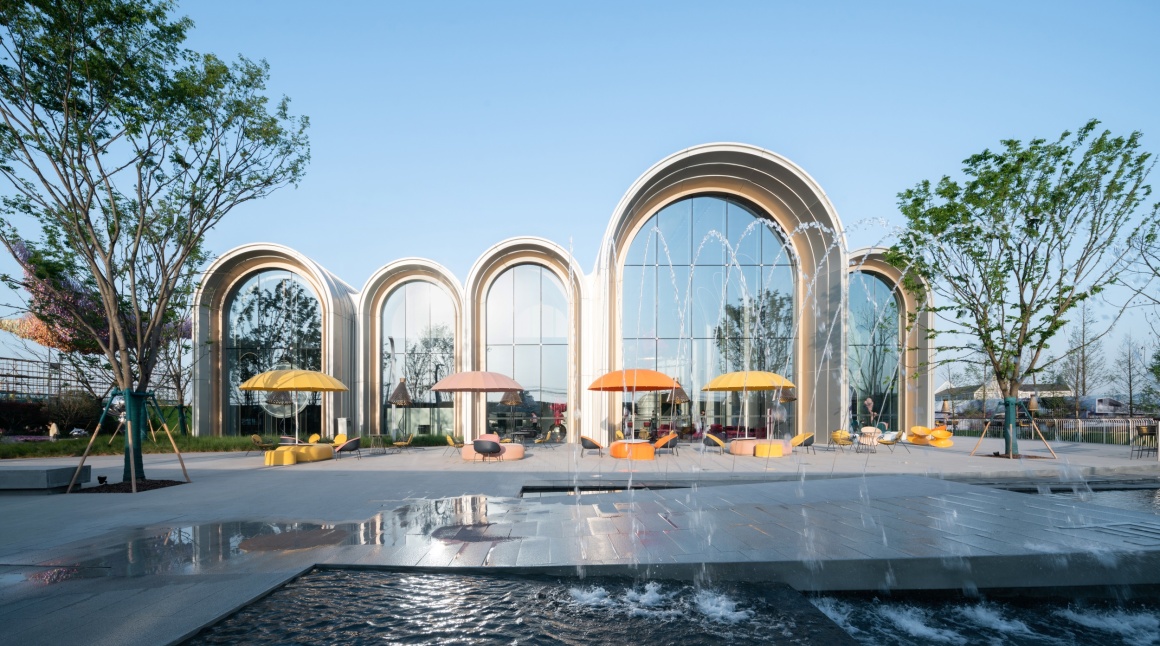
建筑前的戏水广场形态提取于“渔舟”印记,喷泉水景和脚踏车互动器增加了空间的互动氛围,水中的“鱼”也让开放的广场空间变得更加活力与童趣。漂浮在空间的“渔网”装置则为整个场所奠定了艺术和创新的基础,也构成了视觉中心。
The shape of the water-playing square in front of the building is extracted from the mark of “fishing boat”. The water feature of the fountain and the bicycle interactive device increase the interactive atmosphere of the space. The “fish” in the water also makes the open square space more dynamic and childlike. The “fishing net” device floating in the space lays the foundation of art and innovation for the entire place, and also constitutes the visual center.
▼戏水广场的“渔舟”印记,结合喷泉水景与互动装置,增强场地互动性 The “fishing boat” mark of the playwater square, combined with the fountain and the interactive device, enhances the site’s interaction


▼空中随风起伏的“渔网”装置,别出心裁的艺术和创新,形成视觉中心 The “fishing net” installation undulating with the wind in the air forms the visual center with unique art and innovation
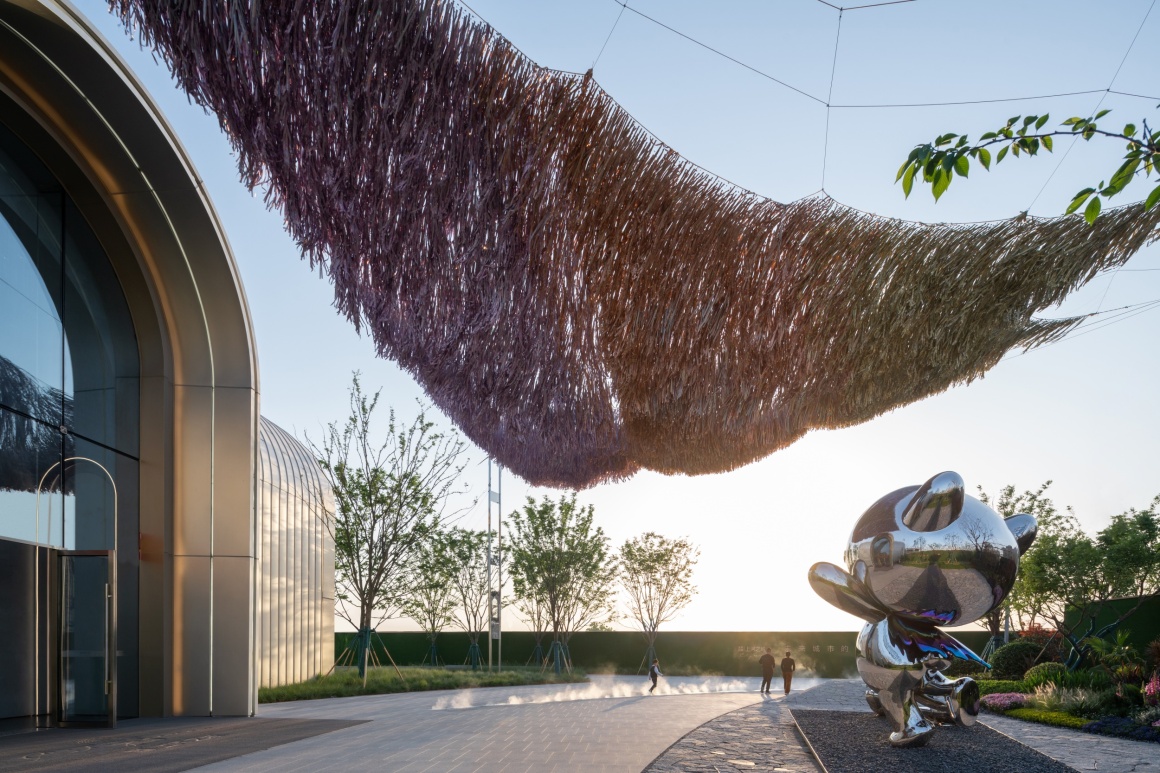
新旧元素交融,重塑场所精神 Blending old and new elements to reshape the spirit of the place
空间的新旧交融是令人动人的画面。设计将场地原有的石头进行加工之后铺装到场地的部分地面和立面空间,形成奇异的碰撞效果。老旧的材料被植入到新生的空间里,像是被重新激活,继续行使自己的使命。商业空间里平添一份时光的痕迹。
The blending of the old and the new in the space is a moving picture. The design processes the original stones of the site and then pave them into part of the ground and elevation space of the site, forming a strange collision effect. The old materials are implanted into the new space, as if being reactivated, continuing to perform their mission. A trace of time is added to the commercial space.
▼设计以色彩鲜明的外摆,增强场地氛围营造 The design is to enhance the vitality of the site by the bright color of the outer pendulum
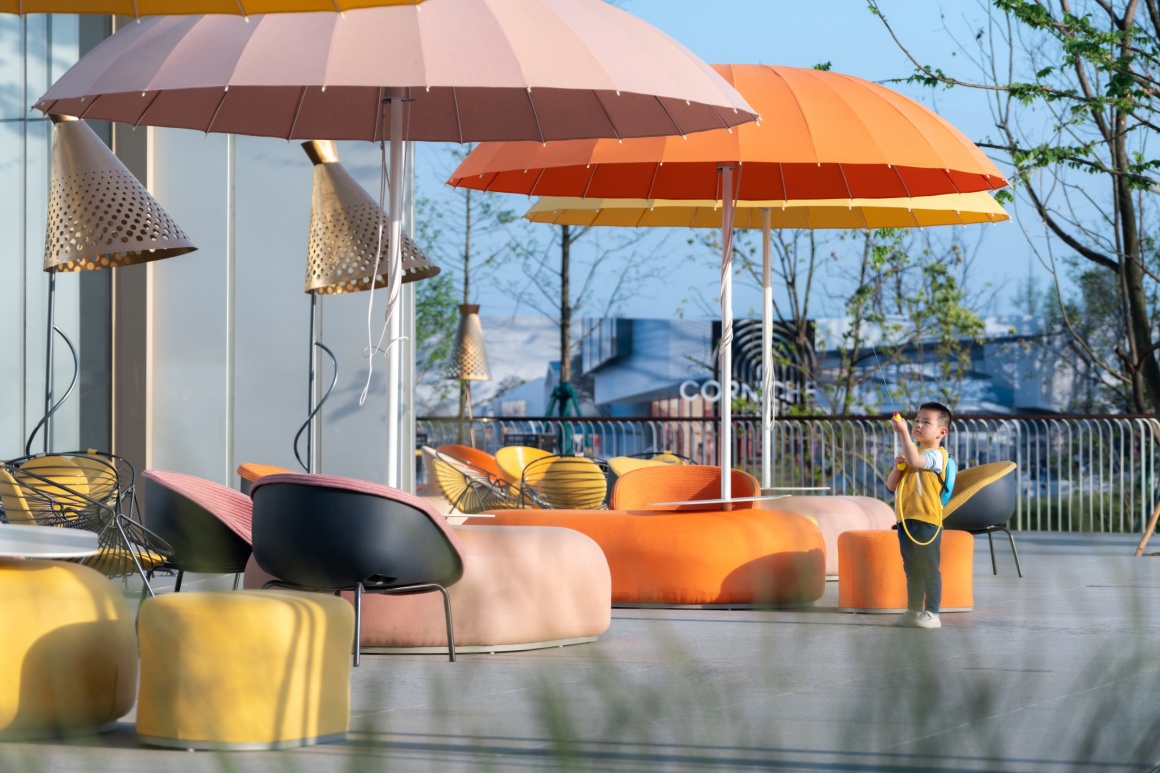
▼设置科技创新的互动装置,激活场地与人的互动参与 Set up the interactive device of science and technology innovation, activate the interactive participation of the site and people

多元化空间的整合与串联 Integration and connection of diversified spaces
建筑标高与河流驳岸标高存在约3米的高差,因此在建筑东侧形成一处天然的景观看台。看台增加了临水区域的休闲感,也让景观更加立体化。
There is a height difference of about 3 meters between the elevation of the building and the elevation of the river revetment, so a natural landscape stand is formed on the east side of the building. The stands increase the sense of leisure in the waterfront area and make the landscape more three-dimensional.
▼利用场地高差设计观景看台,打造多元的休闲空间 By using the height difference of the site, the viewing stands are designed to create a diversified leisure space
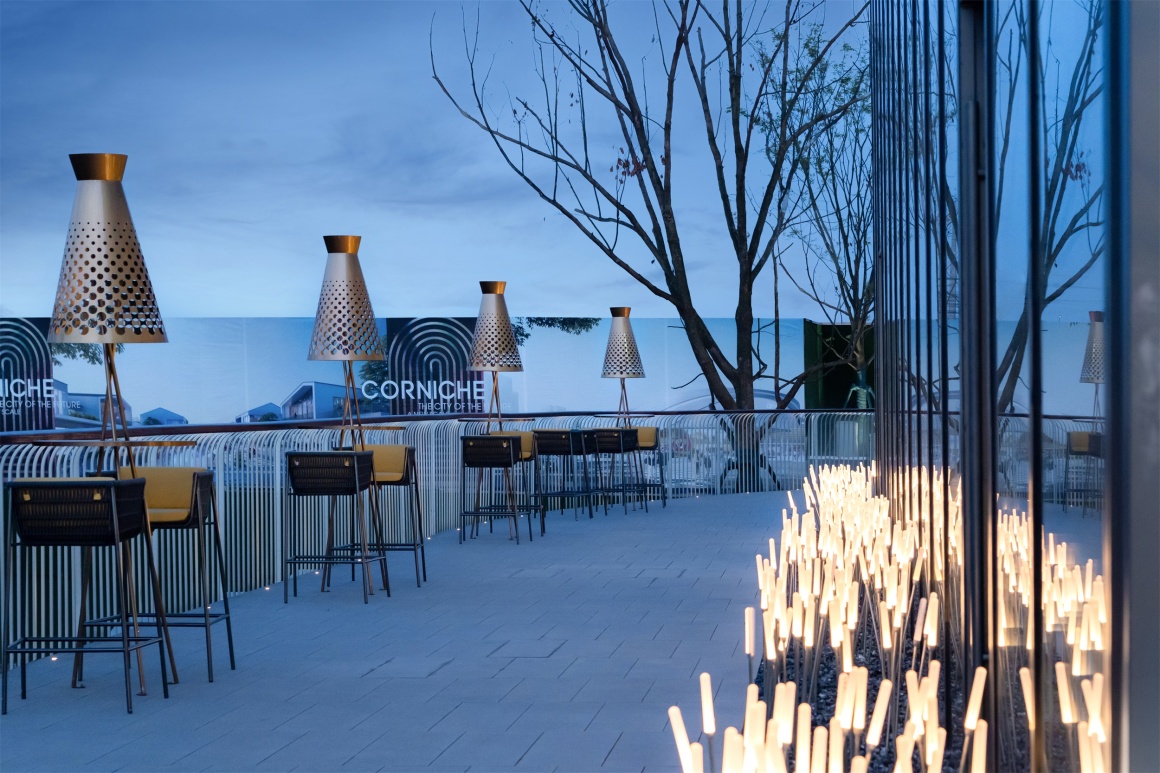
▼立面空间设计秋千休闲区,景观立体化的同时享受临水的体验感 Elevation space design swing leisure area, three-dimensional landscape at the same time to enjoy the experience of water
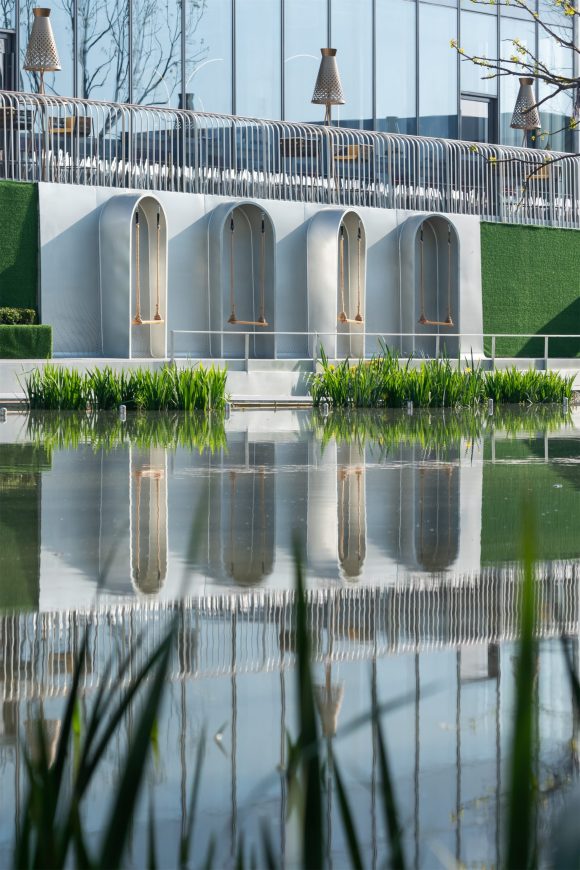
▼高差流水面以栏杆结合弧形网设计,保证保全的同时形成美观的景观效果 The height difference flow surface is designed with railing combined with arc net to ensure the preservation and form a beautiful landscape effect

设计将社交、亲子、网红打卡、休憩、交互、艺术等功能性空间植入到景观各个区域,通过轻盈的渔舟形态与功能空间串联,创造多元、复合、舒适的情景式水街商业公园体验。
The design embeds social, parent-child, internet celebrity check-in, rest, interaction, art and other functional spaces in each area of the landscape, and creates a diverse, complex, and comfortable situational water street commercial park experience through the connection of the light fishing boat form and the functional space .
▼下沉的休闲空间丰富场地功能 The sunken leisure space enriches the site function
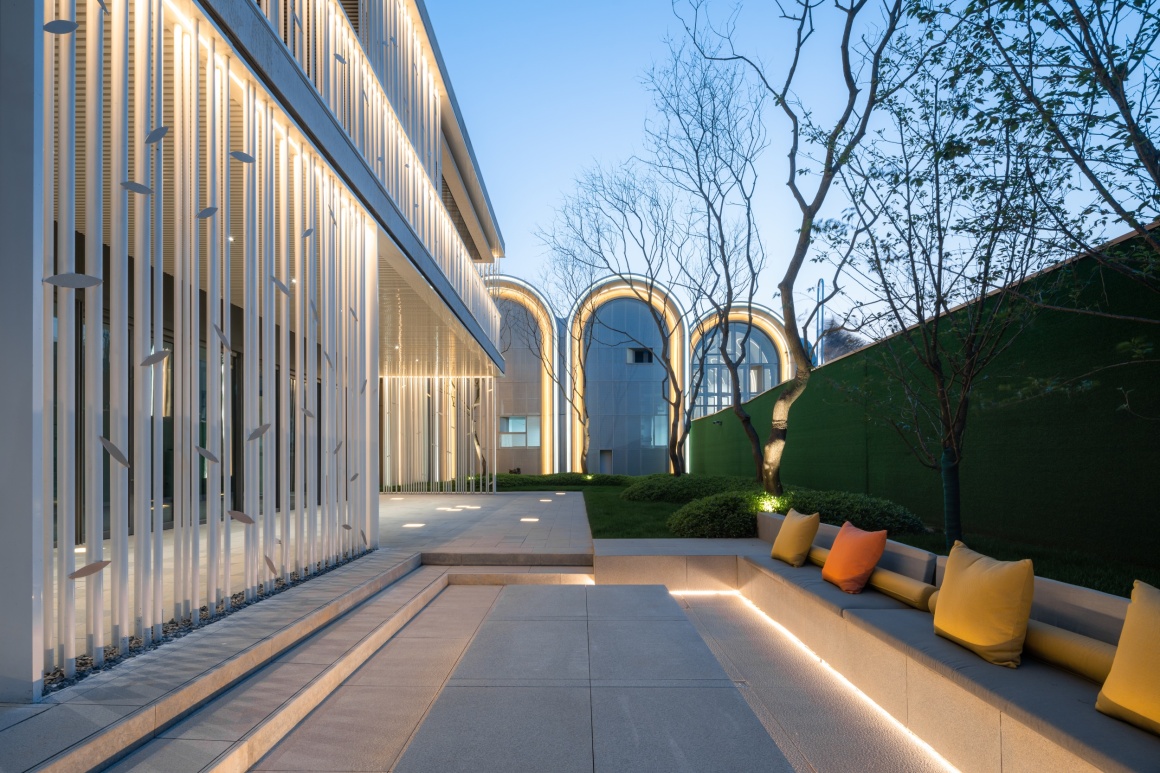
▼漫步道与植物营造场地静谧空间 Walkways and plants create a quiet space
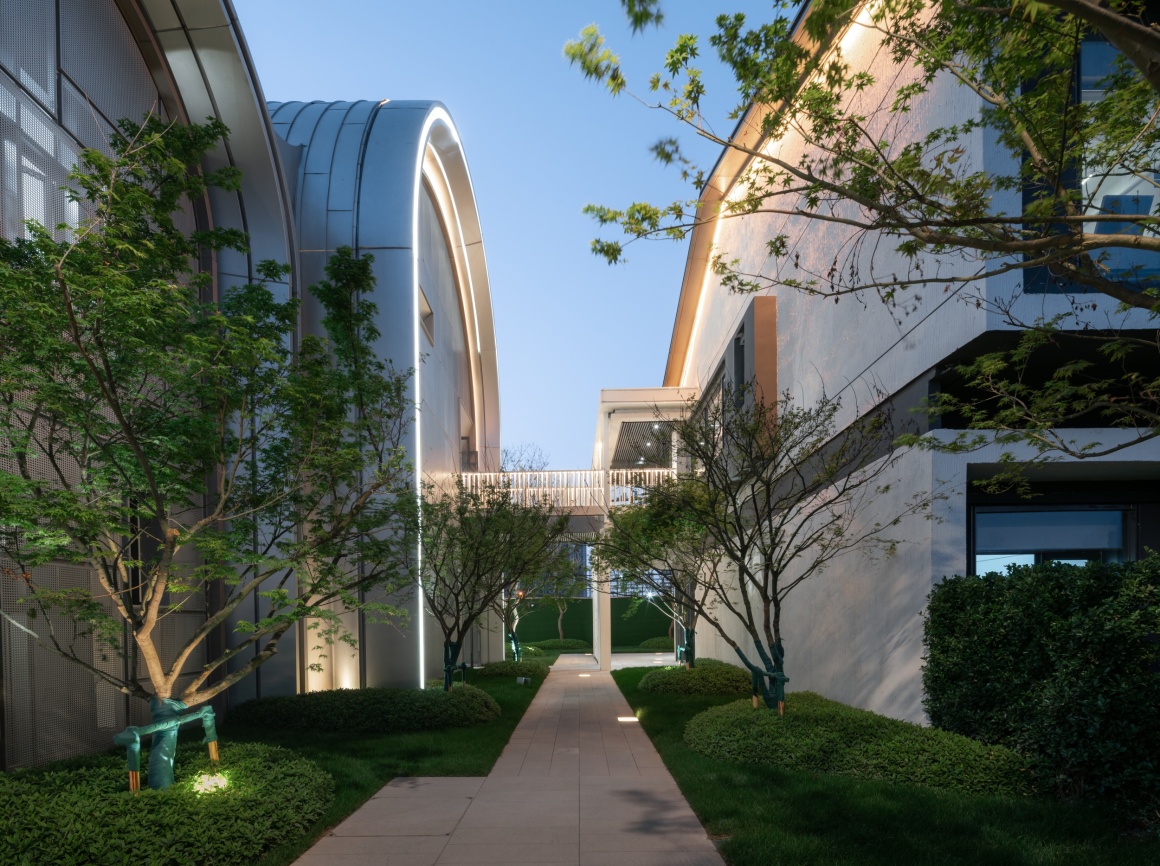
关于水乡绍兴的故事还远未讲述完。
泛舟而渔,载舟而歌,轻舟靠岸,这些印刻在人们脑海中的对于江南的“码头记忆”,我们希望可以在被重塑的空间里找到答案。在这方天地中,重新获得一种结合新与旧,古与今的审美更替,一种更亲水的水乡感受,更具温度和情感的旧地重现。
The story about the water town of Shaoxing is far from finished.
Rafting and fishing, carrying boats and singing, light boats docking, these “pier memories” of Jiangnan that are engraved in people’s minds, we hope to find the answer in the reshaped space. In this world, we can regain an aesthetic change that combines the new and the old, the past and the present, a more hydrophilic feeling of the water town, and the reappearance of the old place with more warmth and emotion.
▼镂空的休闲坐凳结合灯光设计,在夜色中散发着星光点点 Hollow out leisure sits stool union lamplight design, in the dim light of night is sending out starlight dot
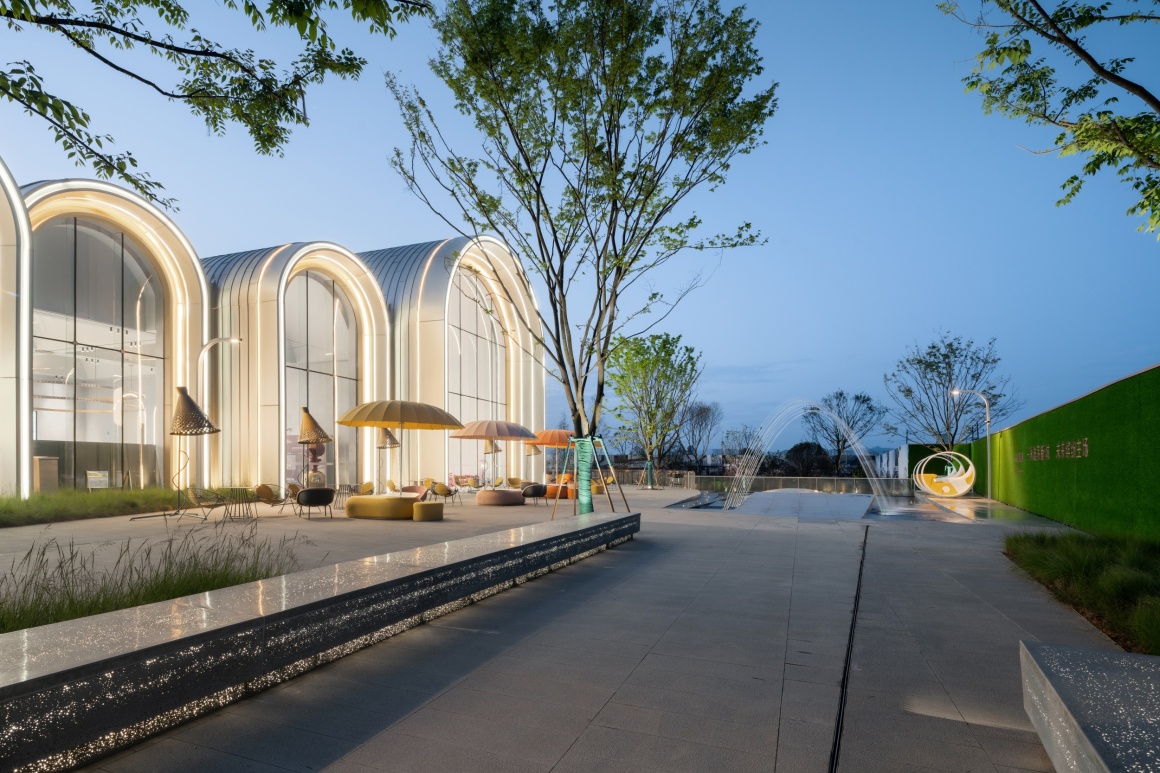
▼艺术创意的外摆座椅 Creative exterior seating
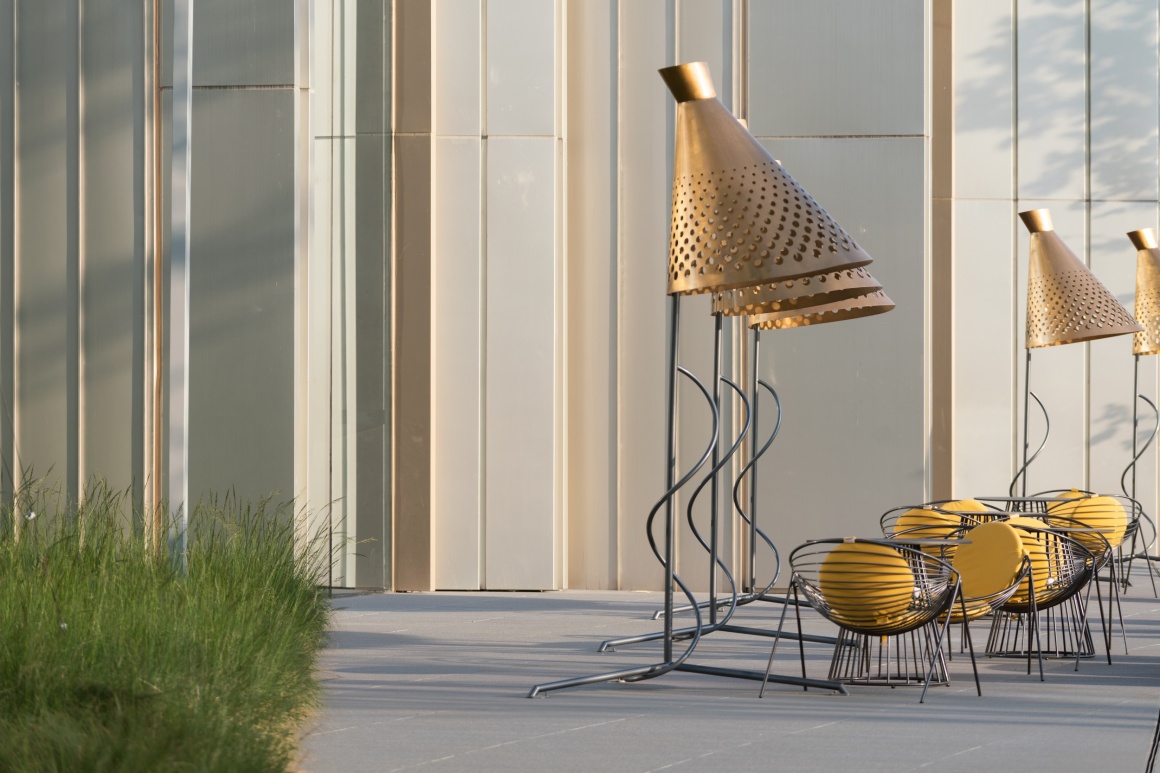
▼节点处设计多样性的趣味设施 Design a variety of interesting facilities at the nodes
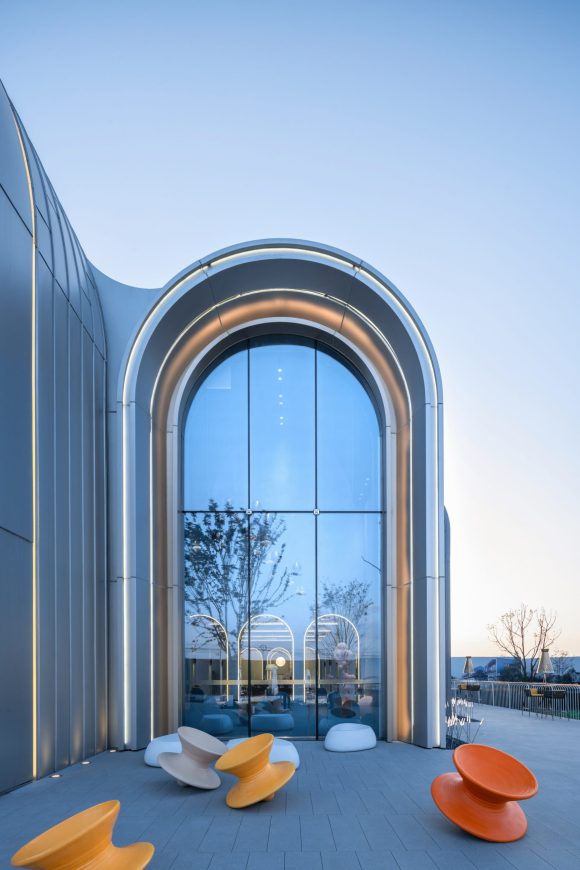
项目名称:绍兴金科&旭辉上河之城
业主单位:旭辉地产东南区域集团(杭州公司)
景观面积:8900㎡
项目地址:绍兴市越城区
景观设计:纬图设计机构
设计团队:李卉 李彦萨 李俪娜 王云怡 罗竣文 彭柯人 杨思杰 钟晓涵 吕昊 童征 石雪婷 廖春霆 张梁 程浩
业主方团队代表:德晔 卢红 户善君 陈挺 汤逸冰
建筑设计:万千设计
室内设计:矩阵纵横
软装设计:沈阳如树
风动艺术装置设计:上海午忱艺术设计有限公司
景观施工:浙江汇洲景观有限公司
建成时间:2021年
摄影:三棱镜景观
Project name: Shaoxing Jinke & Xuhui Shanghe City
Owner: Xuhui Real Estate Southeast Regional Group (Hangzhou Branch)
Landscape area: 8900 square meters
Project address: Yuecheng District, Shaoxing City
Landscape Design: Weitu Design Agency
Design team: Li Hui, Li Yansa, Li Lina, Wang Yunyi, Luo Junwen, Peng Keren, Yang Sijie, Zhong Xiaohan, Lu Hao, Tong Zheng, Shi Xueting, Liao Chunting, Zhang Liang, Cheng Hao
Representatives of the owner’s team: De Ye, Lu Hong, Hu Shanjun, Chen Ting, Tang Yibing
Architectural Design: Thousands of Designs
Interior Design: Matrix Vertical and Horizontal
Soft decoration design: Shenyang as a tree
Wind dynamic art installation design: Shanghai Wuchen Art Design Co., Ltd.
Landscape construction: Zhejiang Huizhou Landscape Co., Ltd.
Completion time: 2021
Photography: Triangular Prism Landscape
更多 Read more about: WTD 纬图设计机构


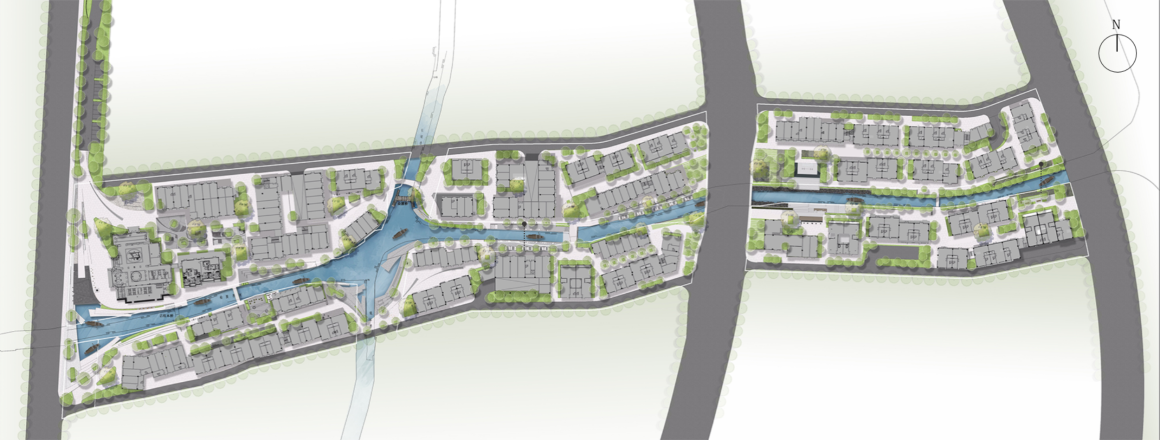
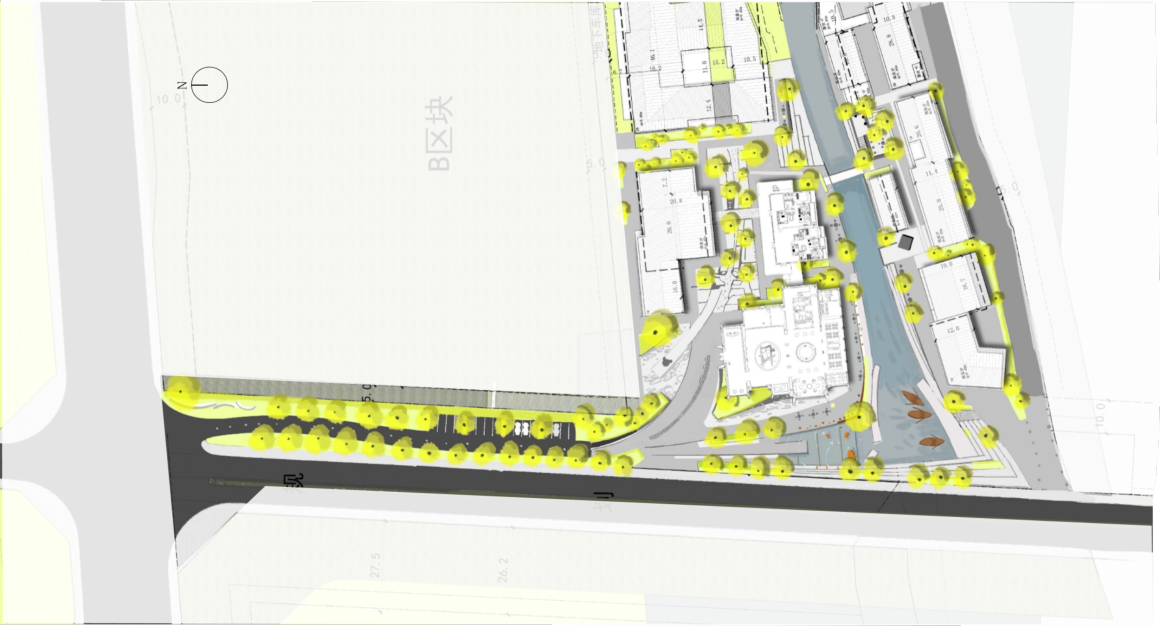
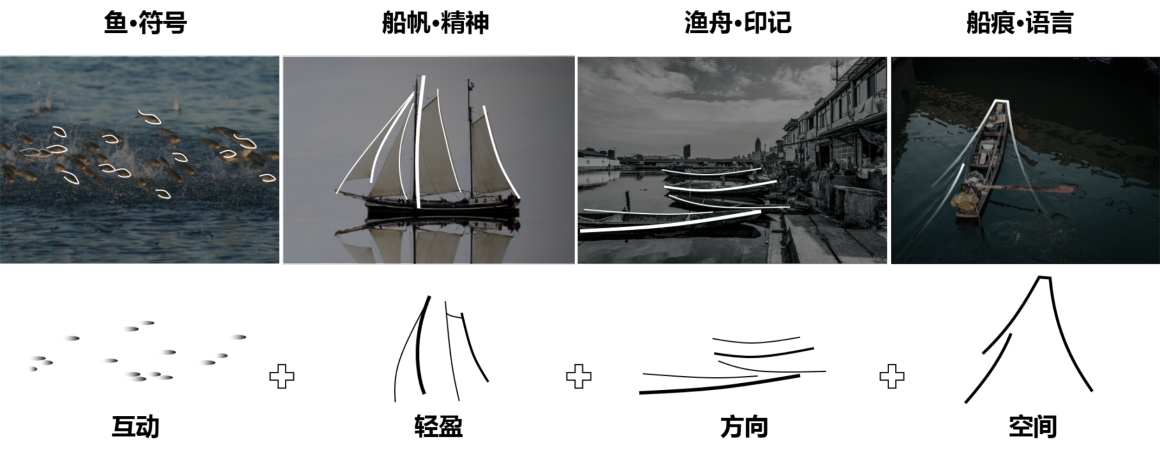
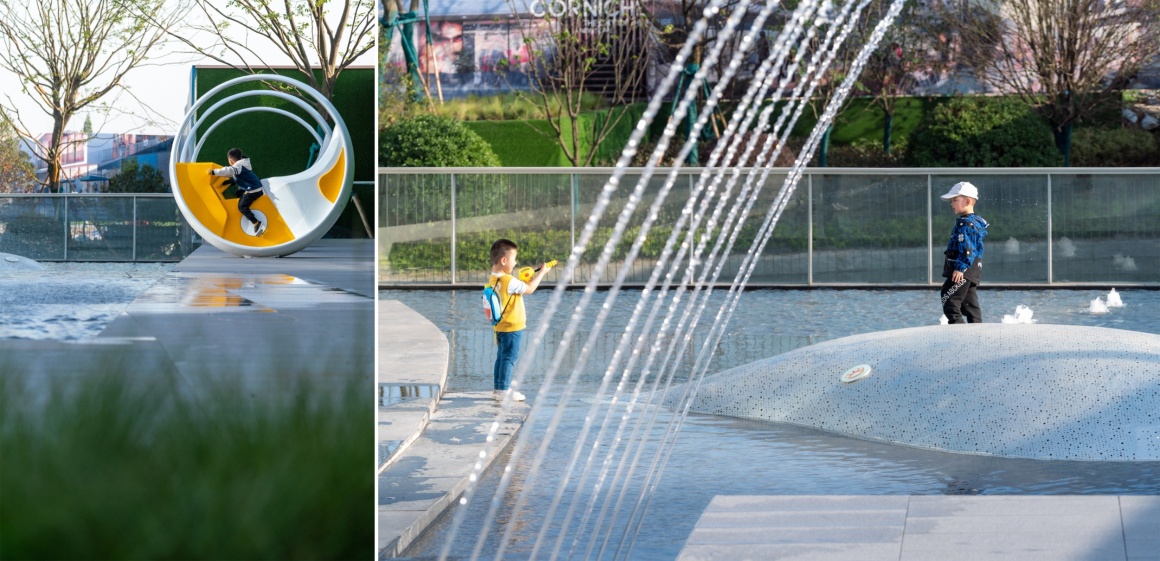

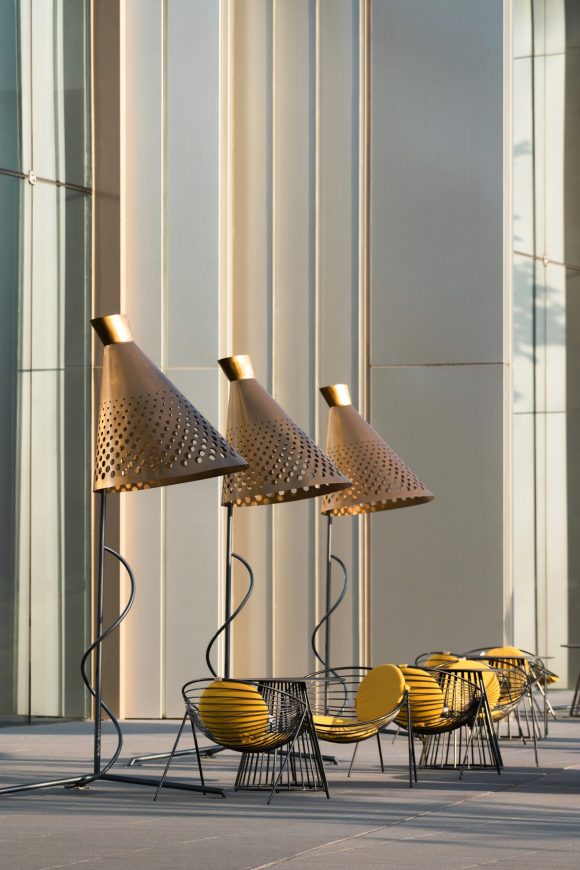


0 Comments