本文由 GND杰地景观 授权mooool发表,欢迎转发,禁止以mooool编辑版本转载。
Thanks GND for authorizing the publication of the project on mooool, Text description provided by GND.
GND杰地景观:新沙小学位于深圳市福田区西南部的新洲村内,学校首创于1908年,是一所全日制六年制的公办小学。是一所具有丰厚文化底蕴的百年老校,又是一所现代化、生态式气息浓厚的广东省一级学校、广东省绿色学校、中国特色教育示范基地学校和全国文明礼仪普及活动示范基地学校。
GND: Xinsha Primary School is located in Xinzhou Village in the southwest of Futian District, Shenzhen. The school was first established in 1908 and is a full-time six-year public primary school. It is a century-old school with a rich cultural heritage, and also a modern and ecological first-level school known as a Green School in Guangdong Province, and Chinese Characteristic Education Demonstration Base School and National Civilized Etiquette Popularization Activity Demonstration Base School.
实现空间共享,重塑街区活力
Realize space sharing and reshape neighborhood vitality
本案景观设计以生态为基底,创造一种有温度的街区空间,统整街道、建筑、景观和室内,构建人、场所和交通的和谐关系,赋予新的活动场所,加强城市内部的连接与活力。
The landscape design is based on ecology, creating a warm block space, unifying streets, buildings, landscapes and interiors, building a harmonious relationship between people, places and traffic, giving new venues for activities, and strengthening the connection and vitality of the city.
▼基地现状 Site Status
GND杰地在新沙小学景观设计中延续建筑“立体街区”设计概念,首层设计结合周边功能、城市展示面、缓冲区和公交站点等,设置可遮阴挡雨的家长等候区,港湾式停车,人、机动车、非机动车分流,线性长椅提供了充足的座位机会,以一种开放的姿态打通校园与城市间的互动。
GND continues the architectural concept of “three-dimensional block” in the landscape design of this project. The first-floor design combines surrounding functions, urban display areas, buffer zones and bus stations, etc., and sets up a waiting area for parents that can shade and block rain, and there is a harbor style for parking, and people, motor vehicles, and non-motor vehicles are diverted. Streamlined benches provide abundant seating opportunities and open up the interaction between the campus and the city in an open manner.
▼场地剖面 Site Section

▼学校鸟瞰 Aerial view of the school
宽阔的入口广场作为学校和街道的过渡空间,为教职员工、学生提供了一个安全舒适的空间环境,记忆大树与建筑结构柱呼应,形成独特的场景记忆点。
The spacious entrance plaza serves as a transitional space between the school and the street, providing a safe and comfortable environment for faculty members and students. The scenery of the memory tree echoes with the building structure column to form a unique memory point.
多维立体校园,激发互动参与
Multi-dimensional campus, stimulating interactive participation
校园内部景观设计通过对校园环境的风光分析,结合建筑功能,将室内、灰空间、庭院、运动场地连接起来,创造出多维立体的学习、生活和互动空间,目的是使学生们从室内移步到室外时能收获惊喜、刺激的体验,且与周围的自然环境互动。
The internal landscape design of the campus connects the interior, gray space, courtyard, and sports venue through the analysis of the campus environment’s scenery and architectural functions to create a multi-dimensional learning, living and interactive space. The purpose is to enable students to get a surprising and exciting experience, and interact with the surrounding natural environment when they come from indoors to outdoors.
▼功能分区 Functional Division

下沉庭院与图书馆相连,为户外阅读提供了合适的场所,让孩子们在自然中学习,园中种植多样植物品种,激发学生对自然的探索兴趣。
The sink-style courtyard is connected to the library, providing a suitable place for outdoor reading, allowing children to learn in the nature. In addition, a variety of plant species in the garden are planted to stimulate students’ interest in exploration of nature.
二层活动教室外开阔的庭院空间以硬景为主,为各种集体活动提供场地,景观树池及坐凳为户外教学提供休憩遮阴空间。
The open courtyard space outside the activity classroom on the second floor is dominated by hardscapes, providing venues for various group activities. The landscaped tree ponds and benches provide shaded space for outdoor teaching.
中心庭院与低年级教室相邻,丰富的竖向设计创造出更具共享性、互动性和可参与性的景观场地,运用视觉语言将有趣的元素加入到学习环境中,为学校建筑增加一份视觉刺激,为孩子们带来新鲜体验。
The central courtyard is adjacent to the lower grade classrooms, where the rich vertical design creates a more shared, interactive and participatory landscape space, and visual language is used to add interesting elements to the learning environment, attaching more visual stimulation to the buildings which brings fresh experience to children in the school.

▼中心庭院 The central courtyard
主要运动场地和球场,可举办各种体育活动。连通操场的大台阶,既是交通空间又是可供同学们休憩、观赛的长凳。
The main sports venues and courts can host various sports activities. The wide steps connecting the playground are not only a traffic space but also a bench for students to rest and watch the game.
与自然相连 Connected to nature
记忆大树、多重庭院、建筑垂直绿化和屋顶种植园组合在一起,让校园变成随处可见花园和绿色植物的空间,帮助改善校园环境中的空气质量。
植物的搭配充分考虑了颜色和质地的变化,丰富的品种也为后期自然教育提供了合适的场所。结合校园不同场地的植物生境合理运用乡土树种,让学生们用体验探索来获得本地区自然植被的实践经验,培养环境管理意识,实现可持续发展教育。
The combination of the memory tree, multi-layered courtyards, vertical greening and roof plantations makes the campus a space where gardens and green plants can be seen everywhere, improving the air quality in the environment.
The arrangement of plants fully considers the changes in color and texture, and the rich variety also provides a suitable place for post nature education. Combining with the plant habitats of different sites on the campus, the native tree species are applied reasonably, so that students can explore deeply to gain practical experiences about natural vegetation in the region, which helps to cultivate their environmental management awareness, and realizes sustainable development education.
项目建成后有效的缓解了该区域上下学交通拥堵情况,人、机动车、非机动车分流设计增强了区域安全感,首层广场、晴雨空间和林荫坐凳为城市环境和市民提供互动界面,成为周边居民休闲散步的好去处,真正做到将底层归还给城市,让校园融入城市肌理。
After the completion of the project, the traffic congestion in the area was effectively alleviated. The design of the diversion of people, motor vehicles and non-motor vehicles enhances the sense of security. The first-floor square, sunny and rainy space and tree-lined benches provide an interactive interface for the urban environment and citizens. It has become a desired place for residents living nearby to take a leisurely stroll, and has truly integrated the campus into the urban texture.
项目名称:新沙小学
代建单位:万科城建
景观设计:一十一建筑联合设计、GND杰地景观
设计内容:学校景观全周期设计
项目地点:深圳福田区
项目面积:15789.04㎡
设计时间:2018年9月-2019年4月
竣工时间:2021年2月
建筑设计:一十一建筑、深圳市天华建筑设计有限公司
策划/视效:iDEER LAB.
项目摄影:日野摄影
Project Name: Xinsha Primary School
Constructor: Vanke Urban Construction
Landscape design: 11 Architecture (Jointly design), GND Landscape Design
Design content: full-cycle design of school landscape
Project location: Futian District, Shenzhen
Project area: 15789.04㎡
Design time: September 2018-April 2019
Completion time: February 2021
Architectural design: 11 Architecture, Shenzhen Tianhua Architectural Design Co., Ltd.
Planning/Visual Effects: iDEER LAB.
Project Photography: RIYE Photography
更多 Read more about: GND杰地景观









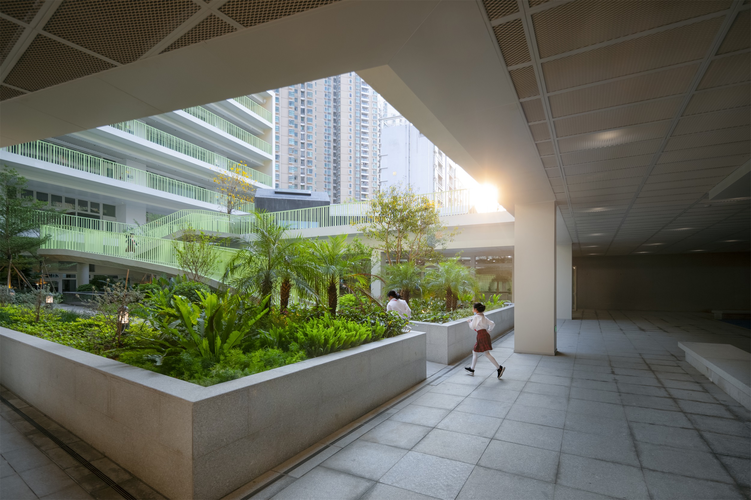
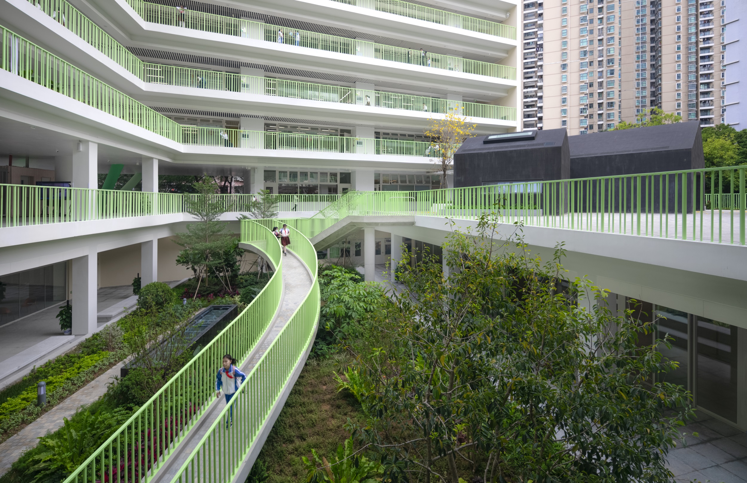
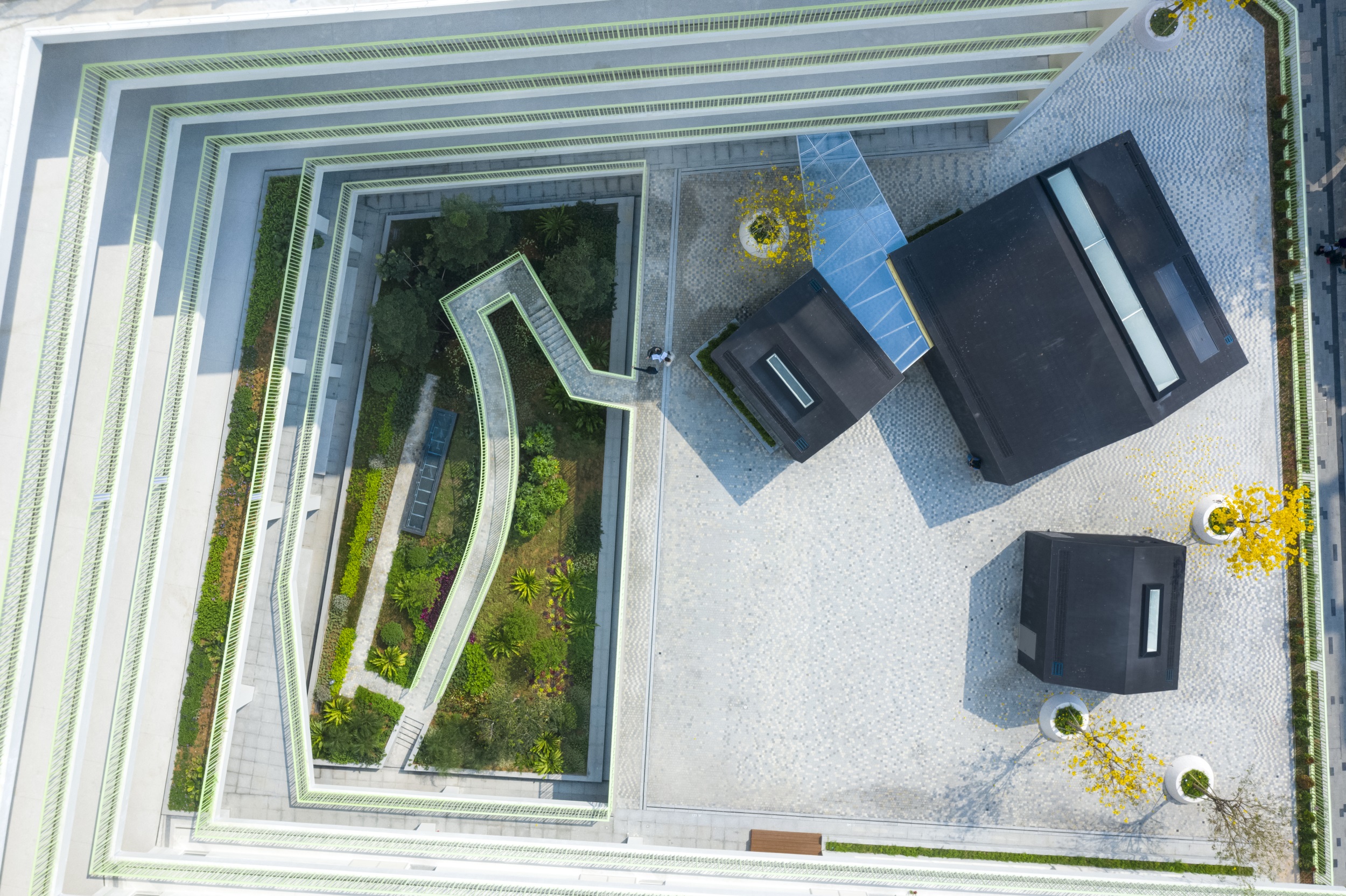
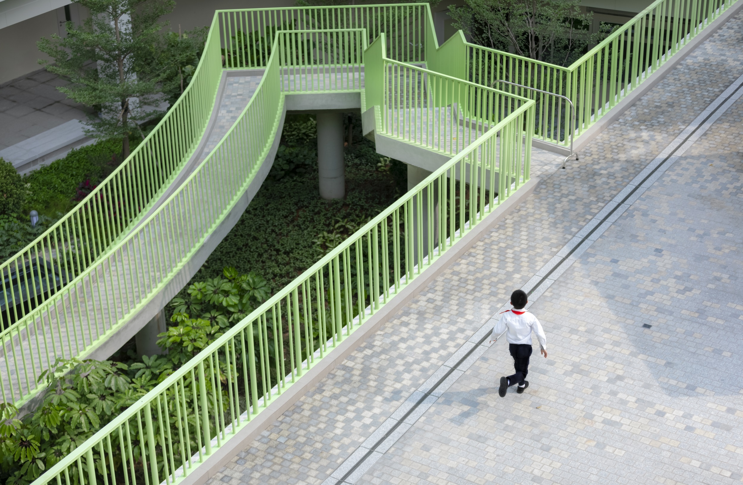
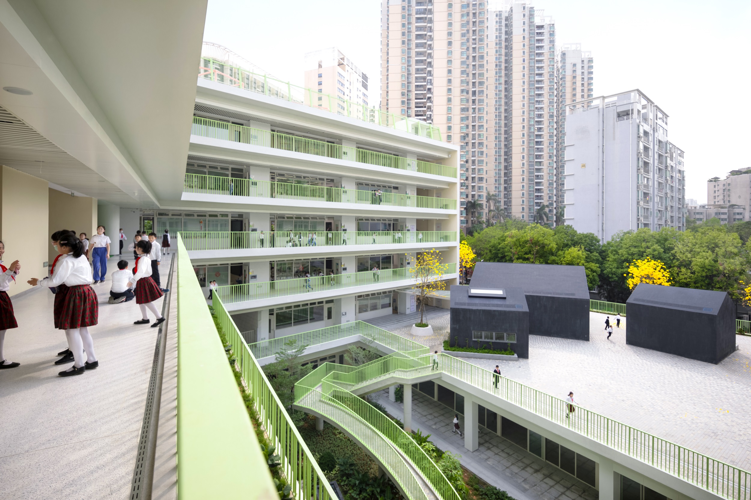



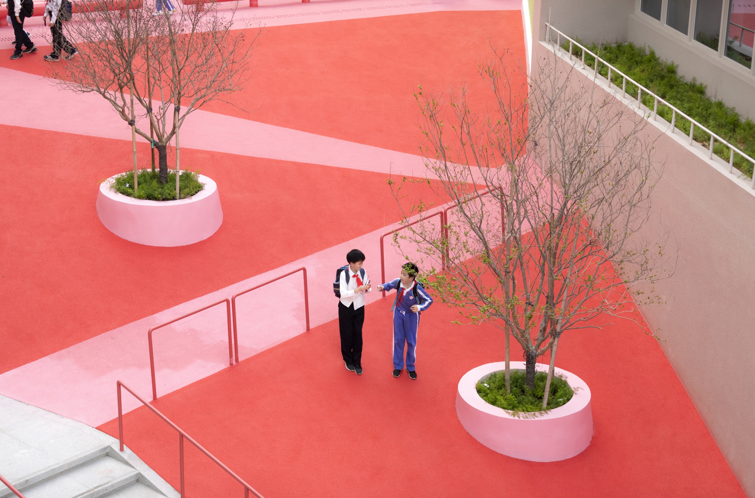
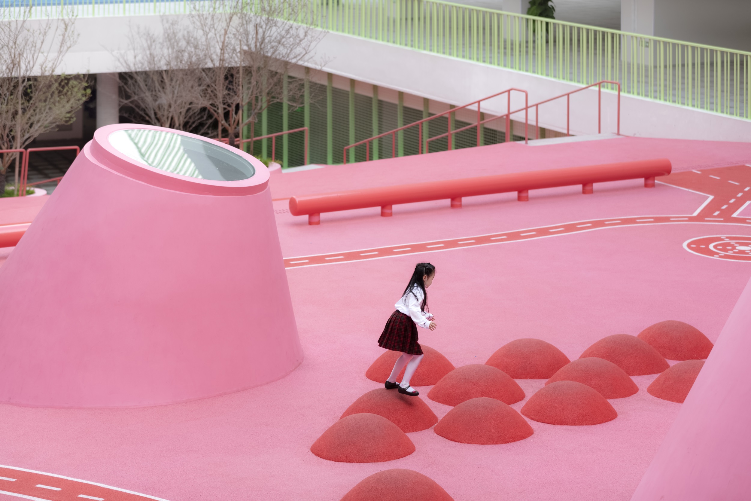
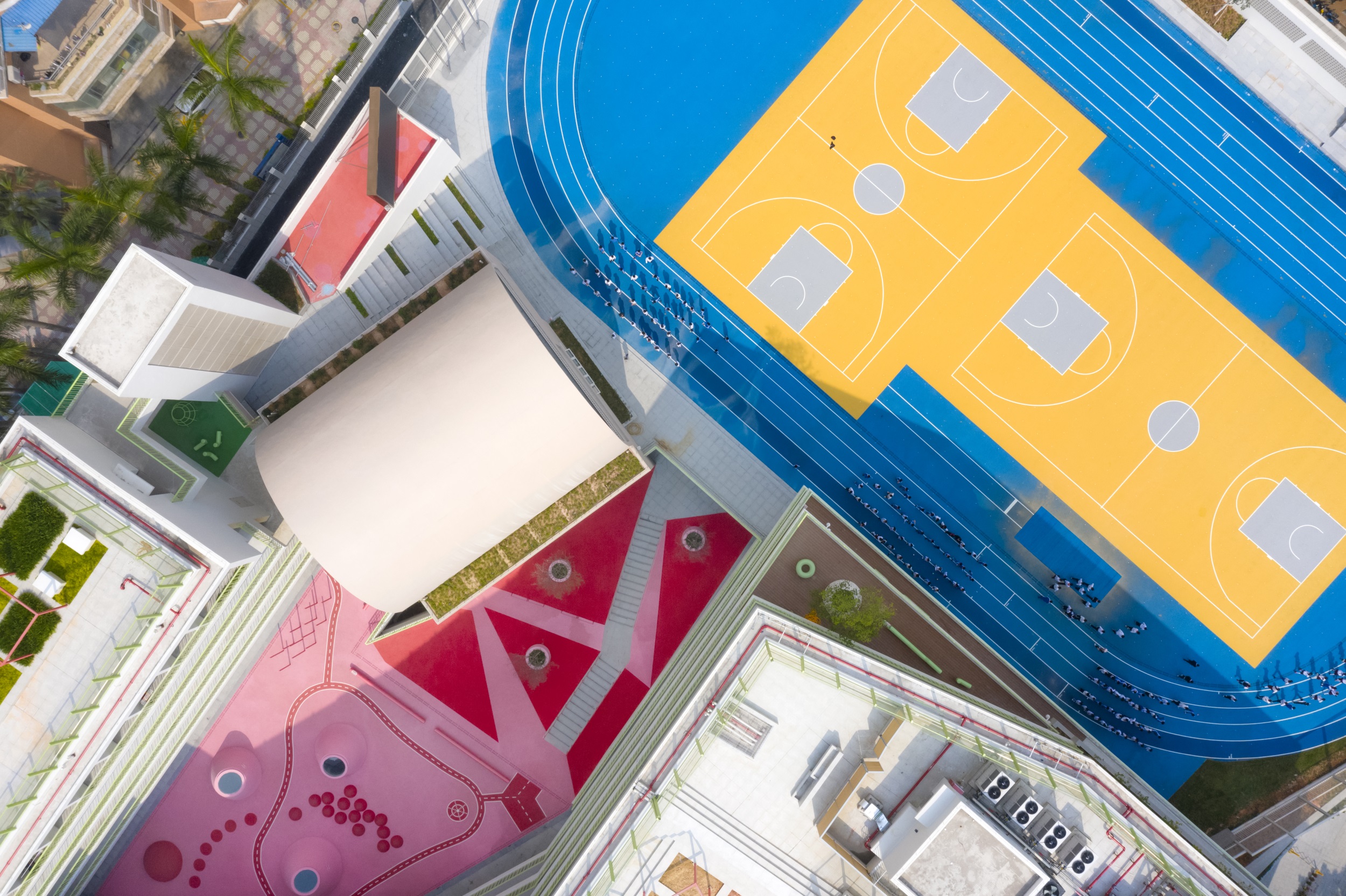
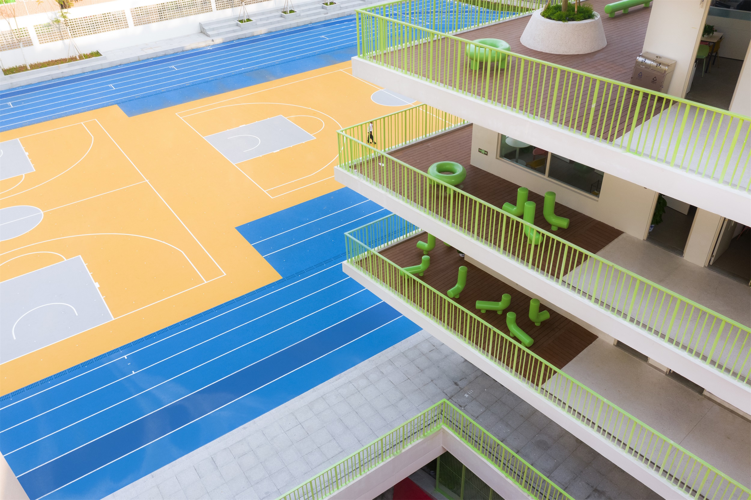


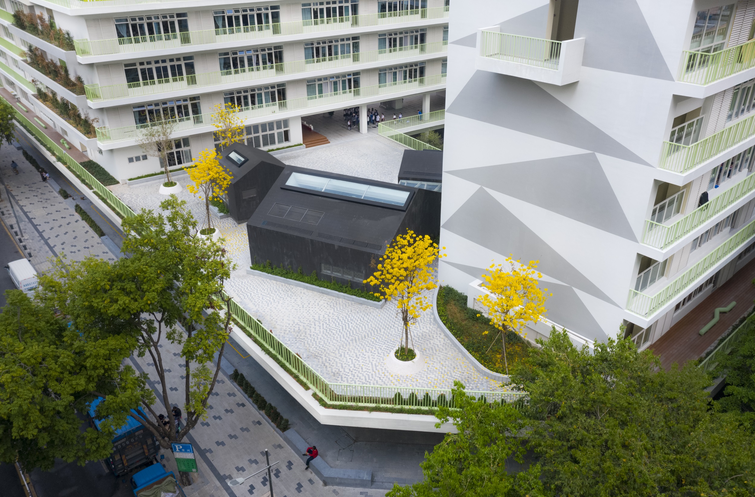
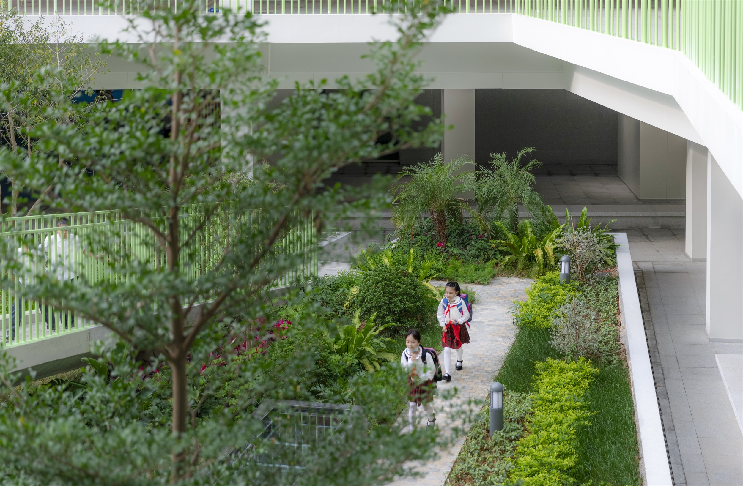
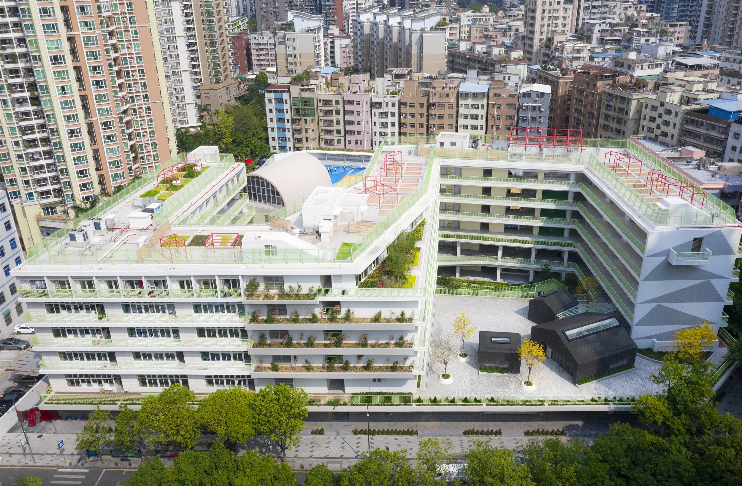




0 Comments