本文由 犁墨景观设计 授权mooool发表,欢迎转发,禁止以mooool编辑版本转载。
Thanks LISM Landscape Design for authorizing the publication of the project on mooool, Text description provided by LISM Landscape Design.
犁墨景观设计: 项目位于贵阳市白云区,毗邻长坡岭森林公园,直线距离仅300米,丰富优质的景观资源从公园向四周延展。初勘现场,场地东侧自然生长的原始马尾松林静谧古朴,隐匿浮躁与喧嚣。安静的自然环境让人沉醉之余,与城市喧闹的强烈反差给予震撼人心的力量。山林的诗意激发出对回归生活的想象与憧憬。在此邀请您,与我们一起,赴一场自然之约。
LISM LANDSCAPE DESIGN: The project is located in Baiyun District, Guiyang City, adjacent to Changpoling Forest Park. The site is only 300 meters away with rich and high-quality landscape resources. At the initial survey of the site, the primitive pine forest naturally growing on the east side of the site provides a quiet and quaint environment that hides the impetuous urban chaos. The peaceful environment contrasts with the urban noise, giving people a powerful image. The poetic mountains and forests inspire the imagination and admiring for returning to life.We invite you to meet nature together.
▼区位分析 location analysis

▼原始马尾松林Primitive pine forest
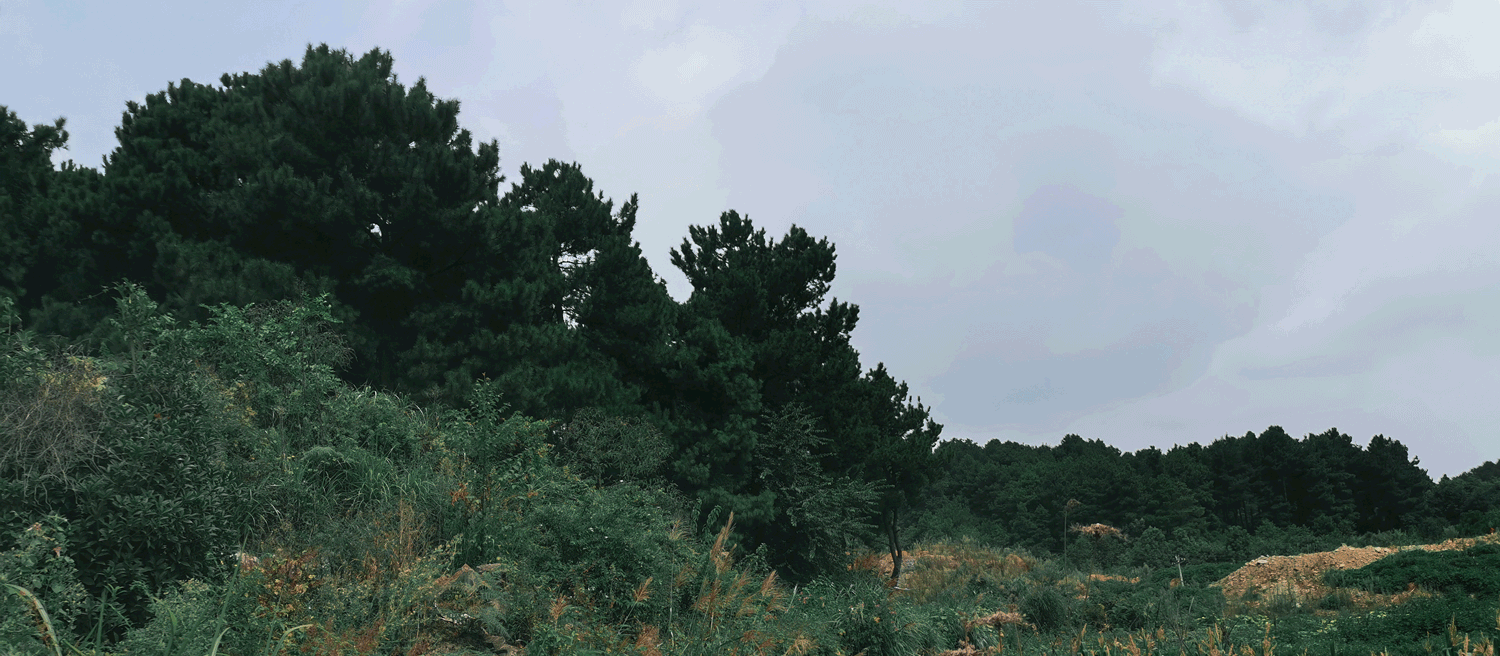
借林入景,保留大自然最原始的状态,将人与自然的联系,用设计去还原与演绎,激发心灵与情感上的共鸣。这一次探索自然的奇妙之行,是云麓长林项目开始的旅程,是启程,更是一场回归之旅。
项目入口被放置在马尾松林一侧向东而生,将林作为主体,山门作载体,以现代手法演绎自然语汇。设计提炼山、林、光、影,我们希望山门附着森林的原始符号,隐藏在这份宁静之中,行进至此,沉浸于自然环境时不经意发现山门入口,开启新的旅程。
Borrowing the scenery of the forest, we try to keep the most primitive state of nature by using the design to restore and interpret the relationship between people and nature, and stimulate the resonance of the soul and emotion. This wonderful trip to explore nature is the beginning of the Yunlu Changlin project, which is also a departure, and a return.
The entrance of the project is placed on the side of the pine forest and extends to the east, using the forest as the main body and the mountain threshold as the carrier to interpret the natural vocabulary with modern techniques. The design refines mountains, forests, light, and shadows. The original elements of the forest attached to the mountain threshold are hidden in this tranquility. When we travel to the entrance, we will inadvertently discover the threshold and immerse in the natural environment to start a new journey.
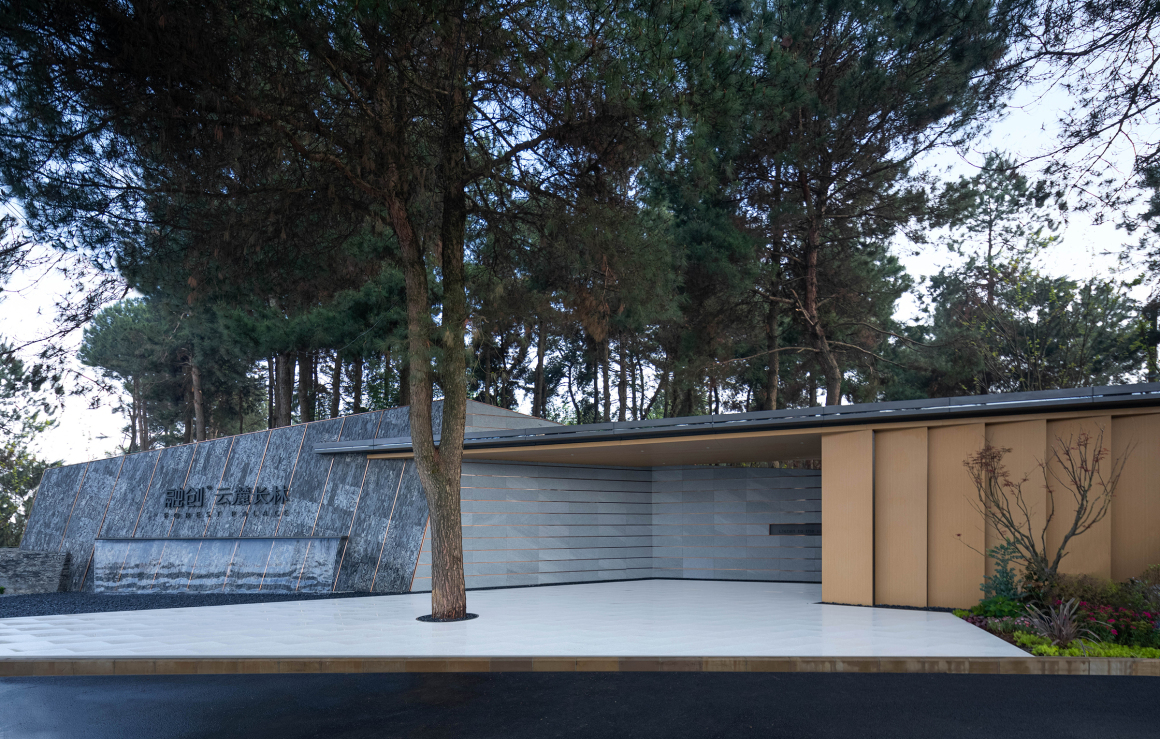
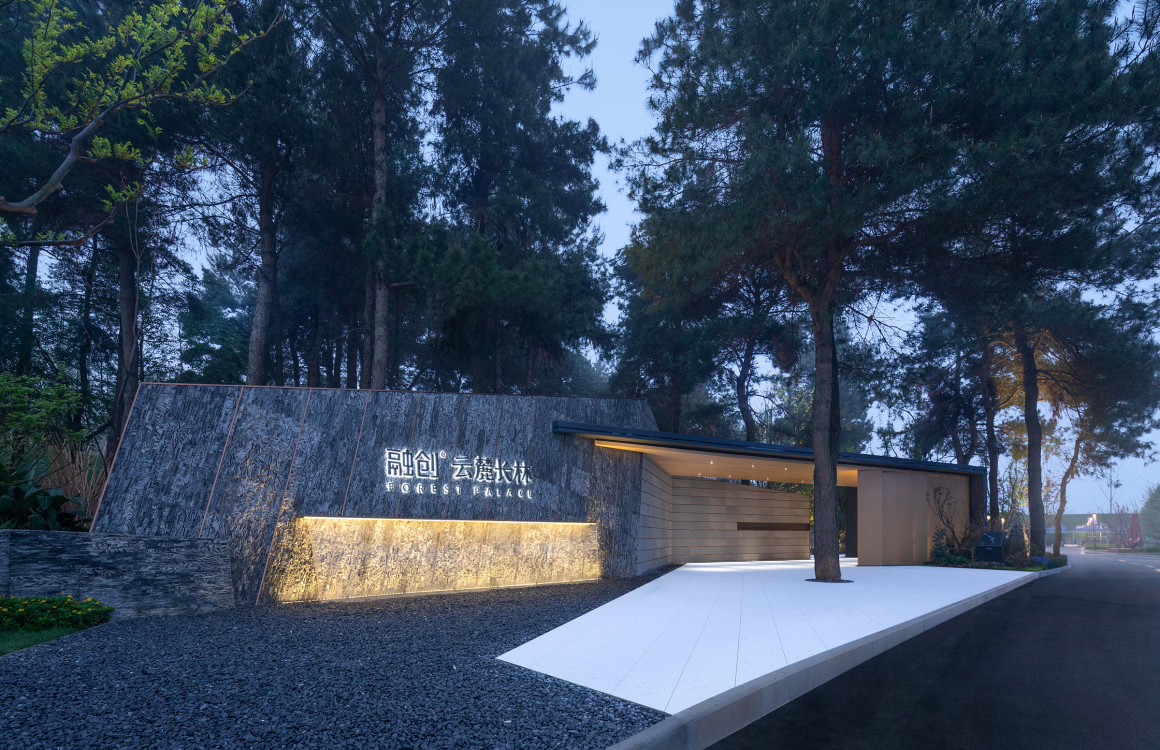

每个人心里对森林的定义都不尽相同,明媚或神秘,内敛或张扬,我们不去刻意勾勒每个人心里的那片绿林的模样,而是将它交给游人自己。现场百棵古树与地形被完整保留下来,我们用简单的设计语言绘出一条通往山林深处的道路,将栈道抬高中和场地5.3米的高差,同时被抬高的视点,让人有更好的视野感受自然气息。
The definition of forest is diverse, bright or mysterious, restrained, or public. We let the tourists define it. Hundreds of ancient trees and terrain were completely preserved on the site. We used a simple design language to draw a road leading to the mountain forest. The plank road was raised to meet a height difference of 5.3 meters to have a better vision to feel the breath of nature.
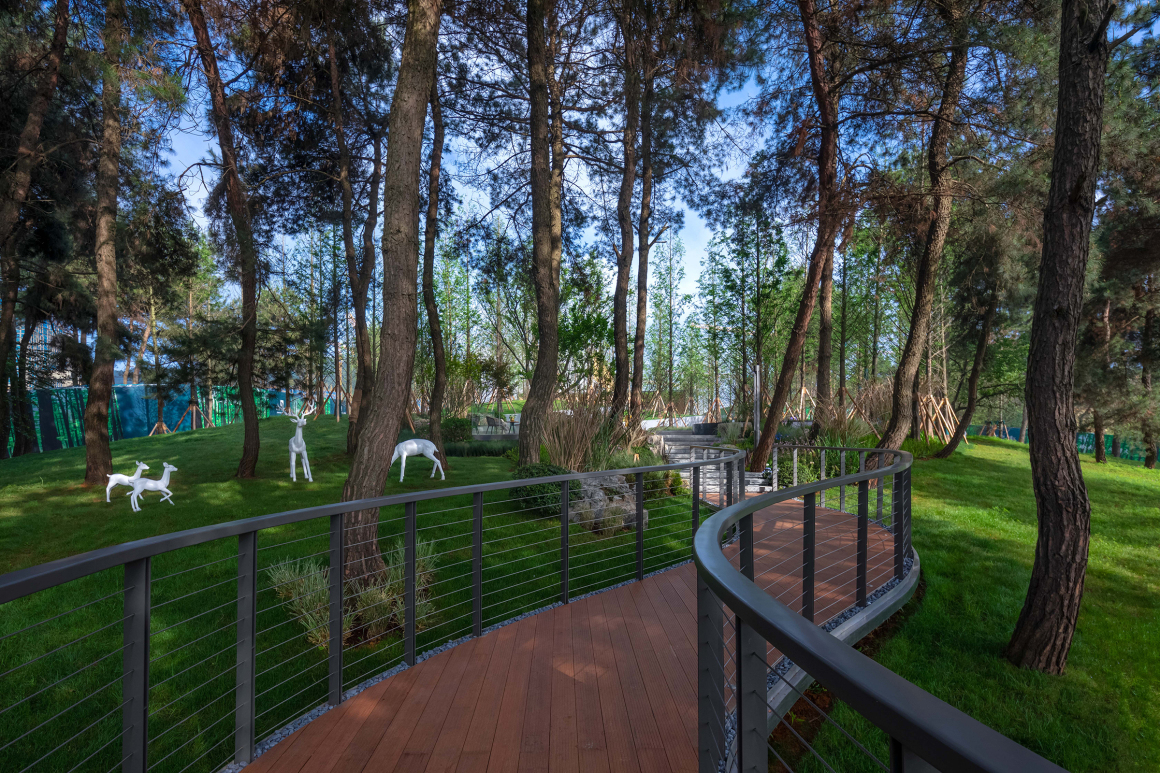

踏入这片时空,人与自然的关系同时发生了改变。无论是在光影斑驳中体会柔情曦阳,亦或在幽然宁静中感受凉爽微风,都是属于人与自然对话的独享时刻。此时的游人,已脱去外来者的身份,入景、入境,在自然的绢帛中留下每一帧触动。
Stepping into time and space, the relationship between man and nature has changed. The sun casting shadow under the forests and the cool breeze in the tranquility are both unique dialogues between man and nature. At this time, the tourists are not guests but part of the scenery, texturing the environment.

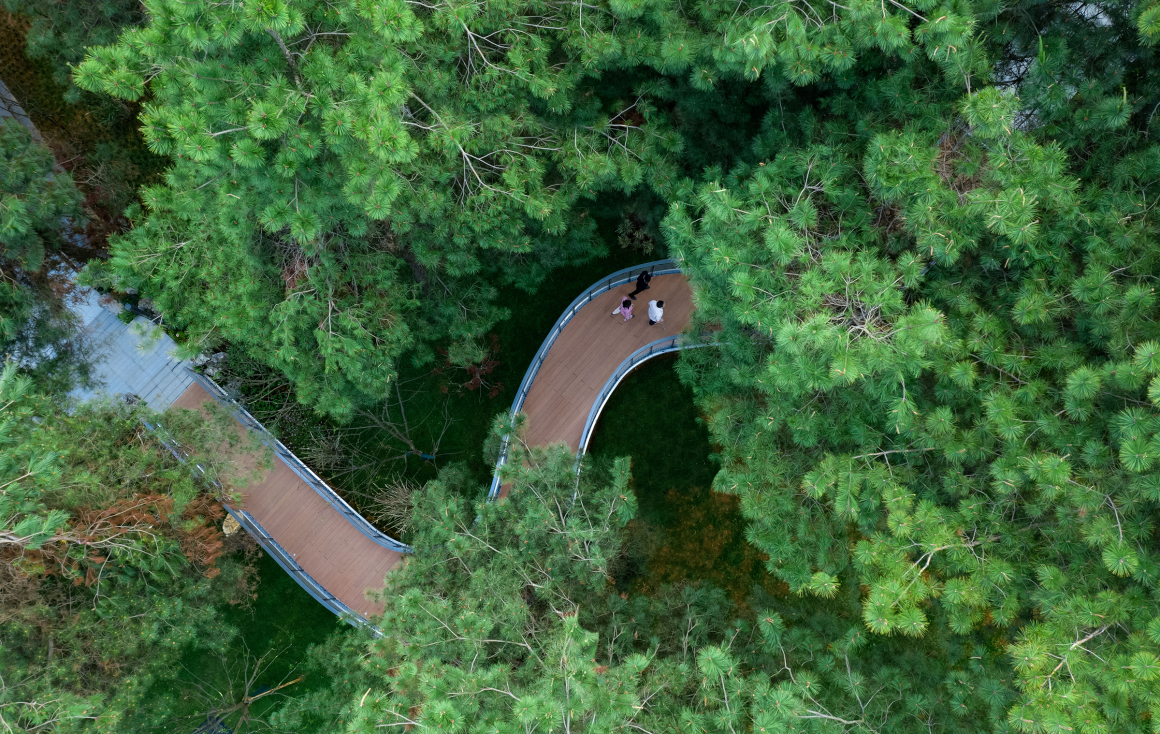
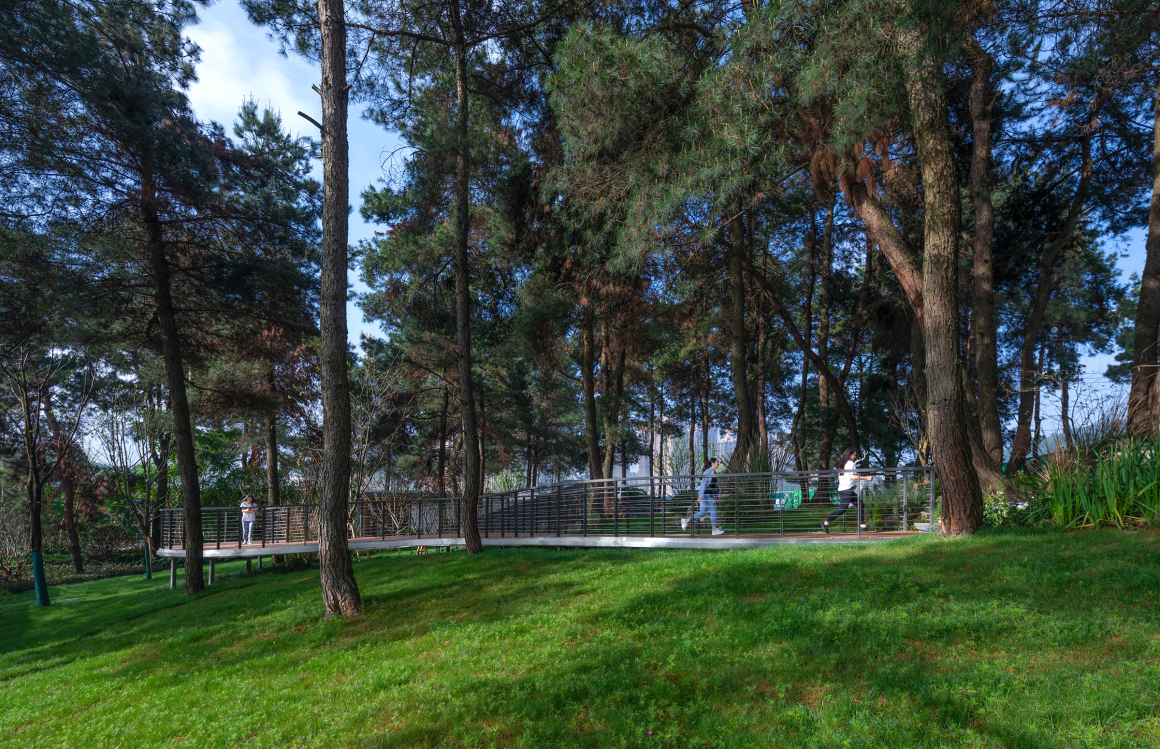
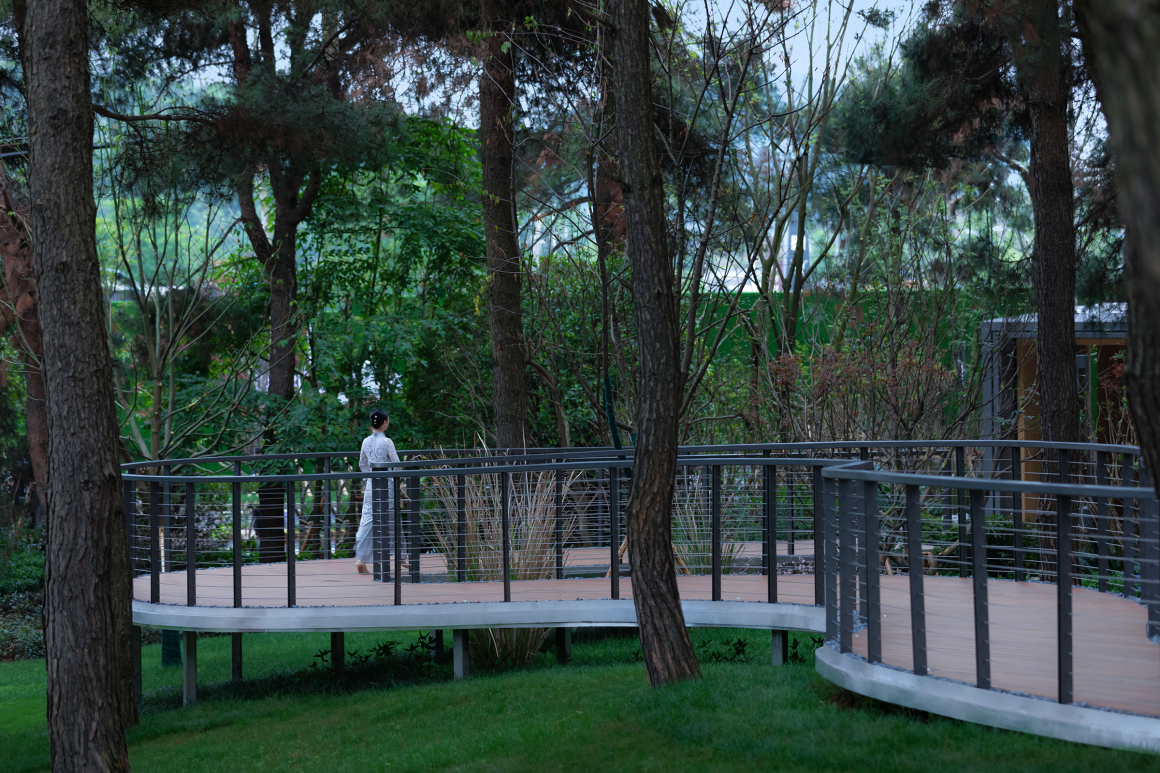
山林的尽头设置了一方接待空间,从茂密的林间穿出,把人的视线引向远方。灰白色的树池、座椅与铺装,在阳光下闪耀光辉,仿佛蕴存山林的余温,用自然的色彩拖起绿意。天光、树影、清泉交集,拂去一身喧嚣,与三两好友在此享受难得的闲适时光,一种“小隐”之情油然而生。
At the end of the forest is a reception space, extruding through the dense forest and guiding people’s eyes to the distance. The off-white tree ponds, seats, and paving gleam in the sunlight, as if the residual temperature of the mountain forest. The skylight, tree shadow, and clear spring remove the hustle and bustle. It is a good time to enjoy rare leisure time with friends here, spontaneously having the idea of seclusion.
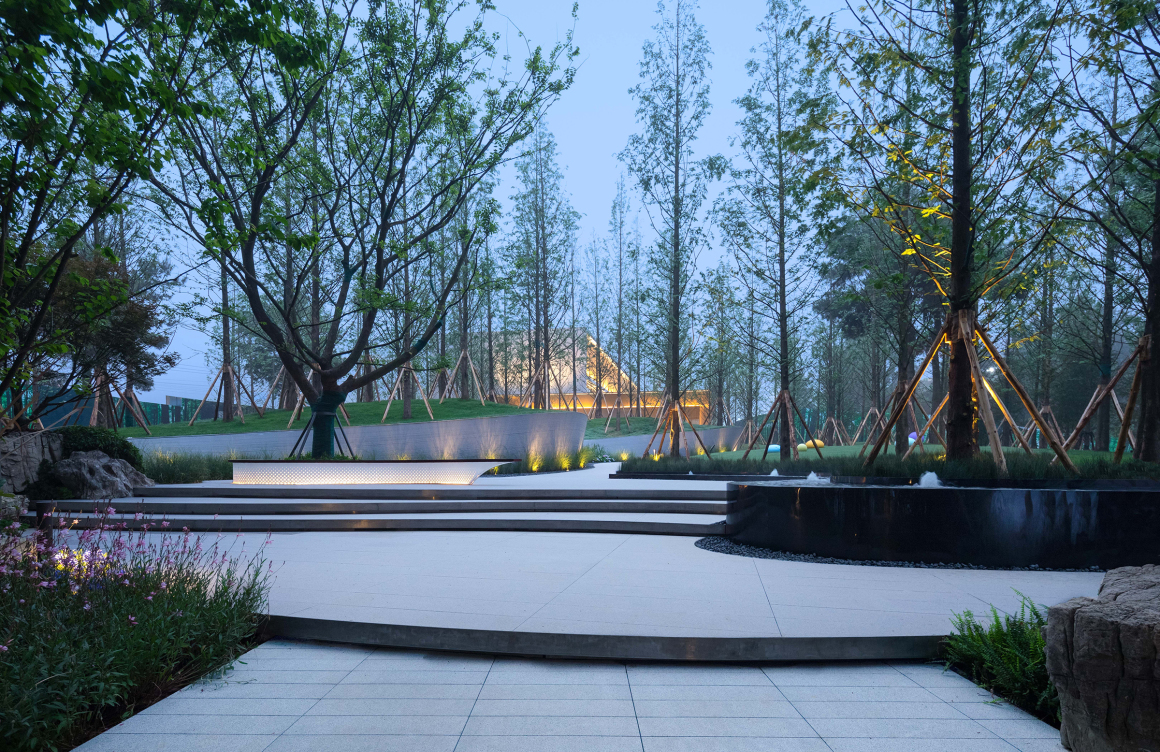
从休憩空间往前看,水杉密林映入眼帘,水杉林曲面墙将场地分为高低两个部分,凸起的浅丘弱化游人前望的视线,让林间小屋隐居于此,与自然共生。
The metasequoia forest is in front of the rest space. The curved wall of the forest divides the site into two parts, highland, and lowland. The raised shallow hills limit visual accessibility to hide the forest doge and live with nature.
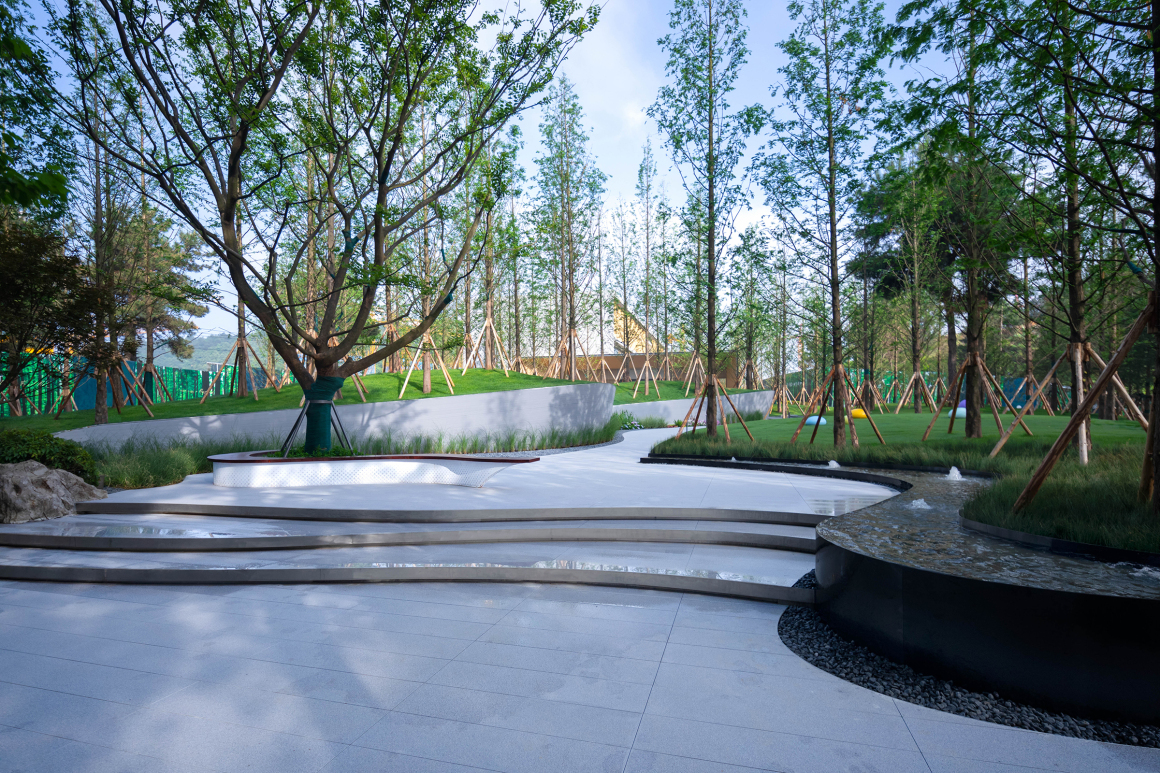
我们抽简了云贵高原分布众多的喀斯特地貌元素,赋予曲面肌理感,以遵从本地地质文化,曲面的起伏形态与延伸纹理共同引导游人向往归家的路线。
We have simplified the numerous karst landform elements distributed on the Yunnan-Guizhou Plateau to give the texture of the curved surface to respect the local geological culture. The undulating shape of the curved surface and the extended texture jointly guide visitors to the route of returning home.
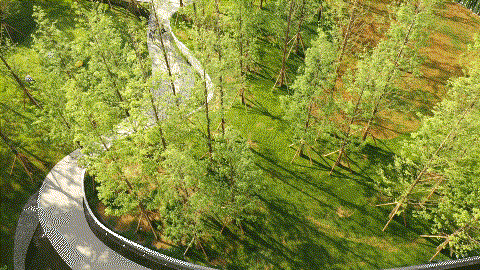
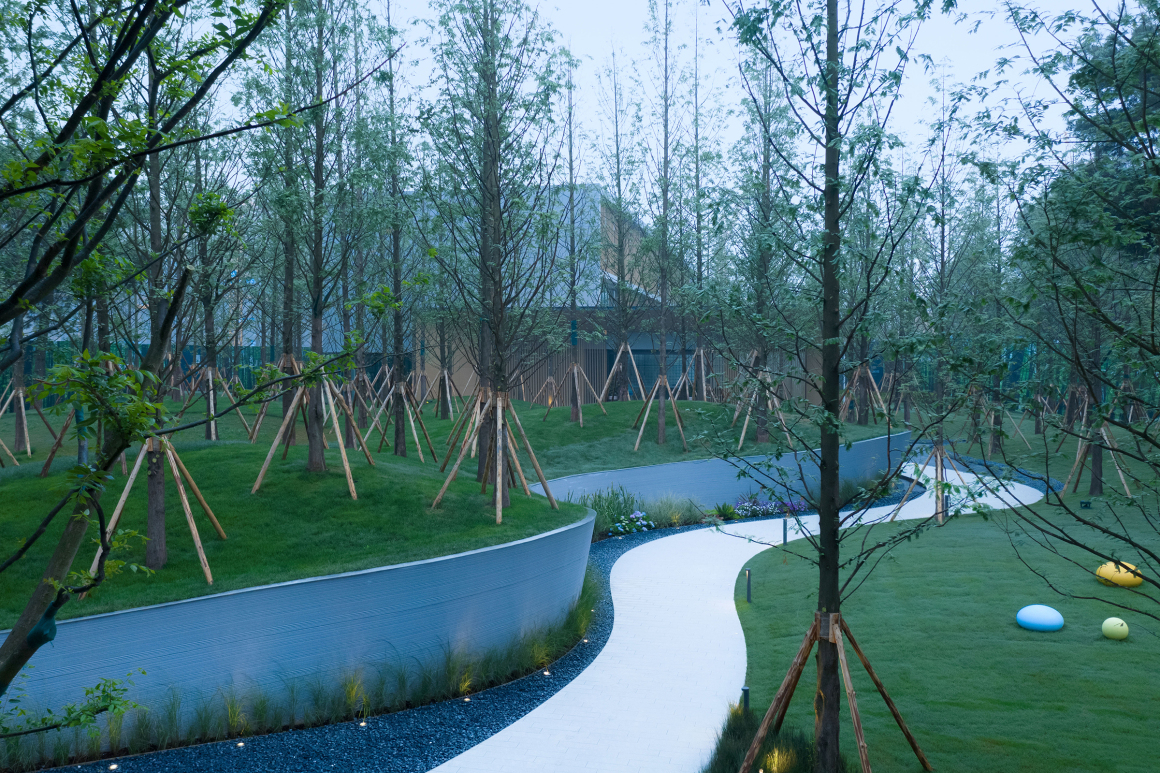
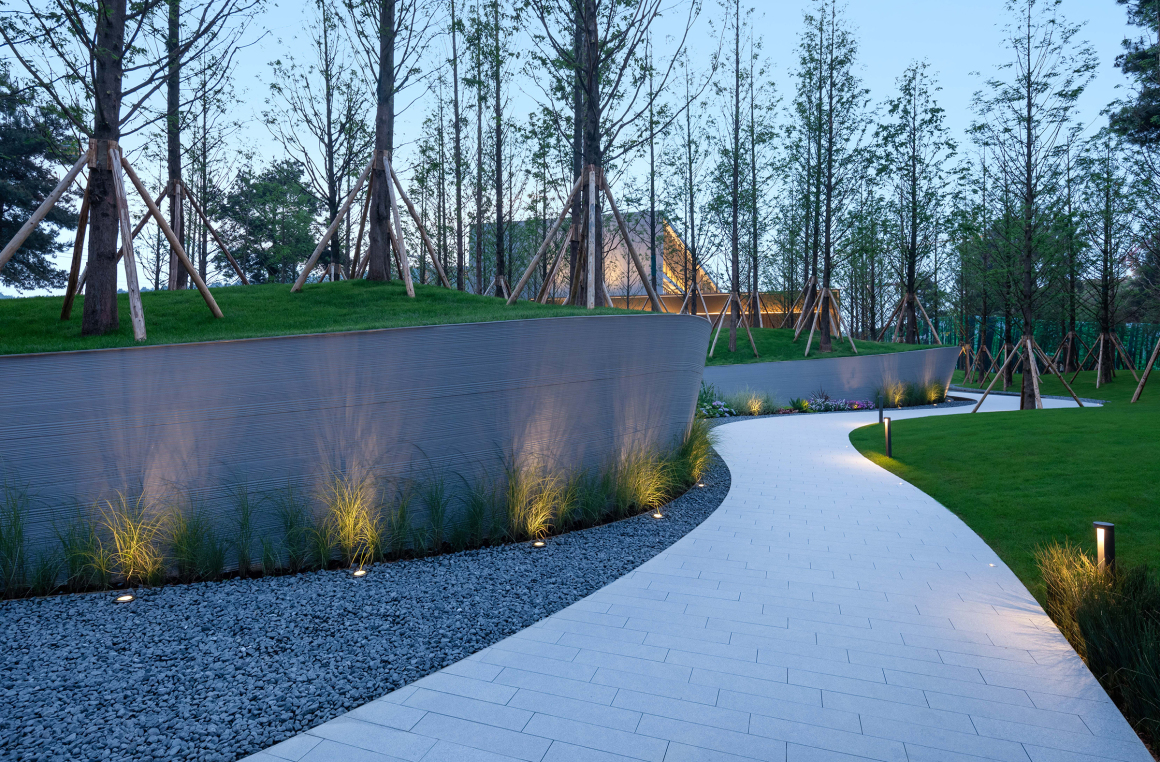

沿林下小道一路往上,林荫溪谷便逐渐在眼前展开。售楼处前场被幻化成小型湿地,涓涓溪流环抱森林小屋,从两旁缓缓淌出,为静谧的场景增添山涧情趣,潺潺水声环绕身侧,把山门、松林、浅丘、溪流的故事述说给时光。
Climbing up the forest path, the valley gradually shows up. The front field of the sales office is transformed into a small wetland. The trickle streams surround the forest hut, slowly flowing out from both sides and enriching the sounds of the quiet scene. The murmur of water surrounds the side, telling the story of the mountain threshold, pine forest, shallow hills, and streams.
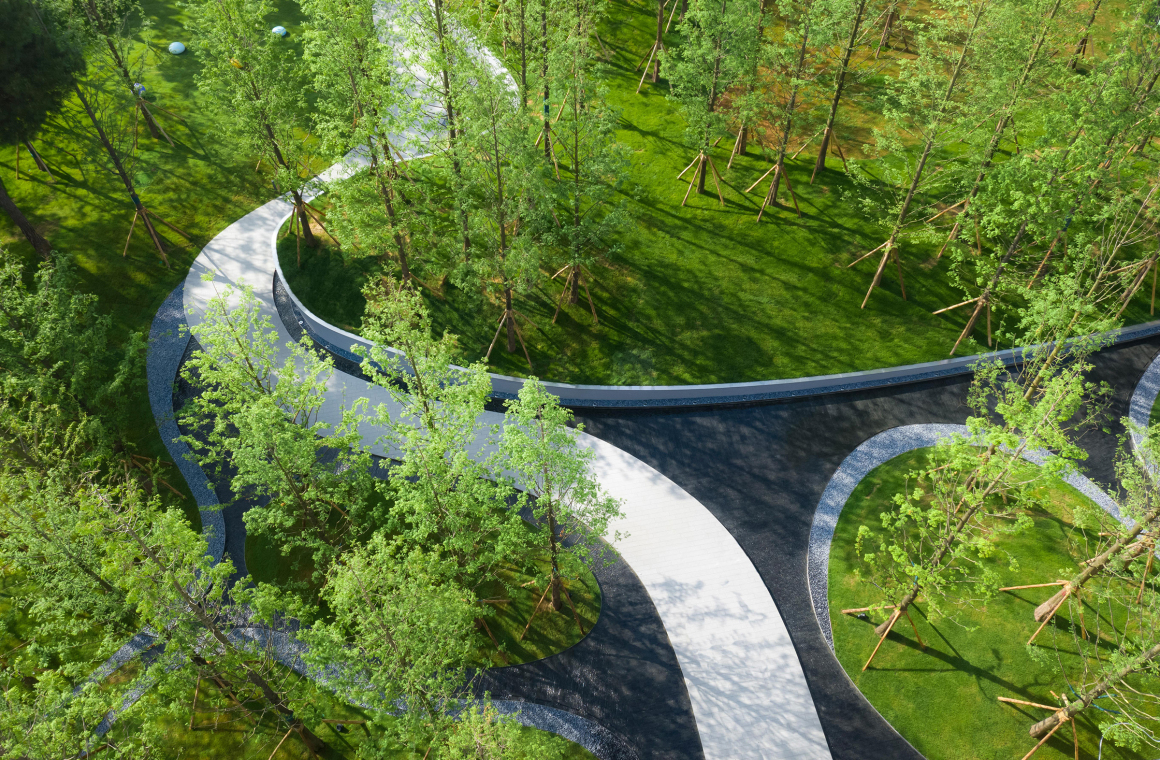
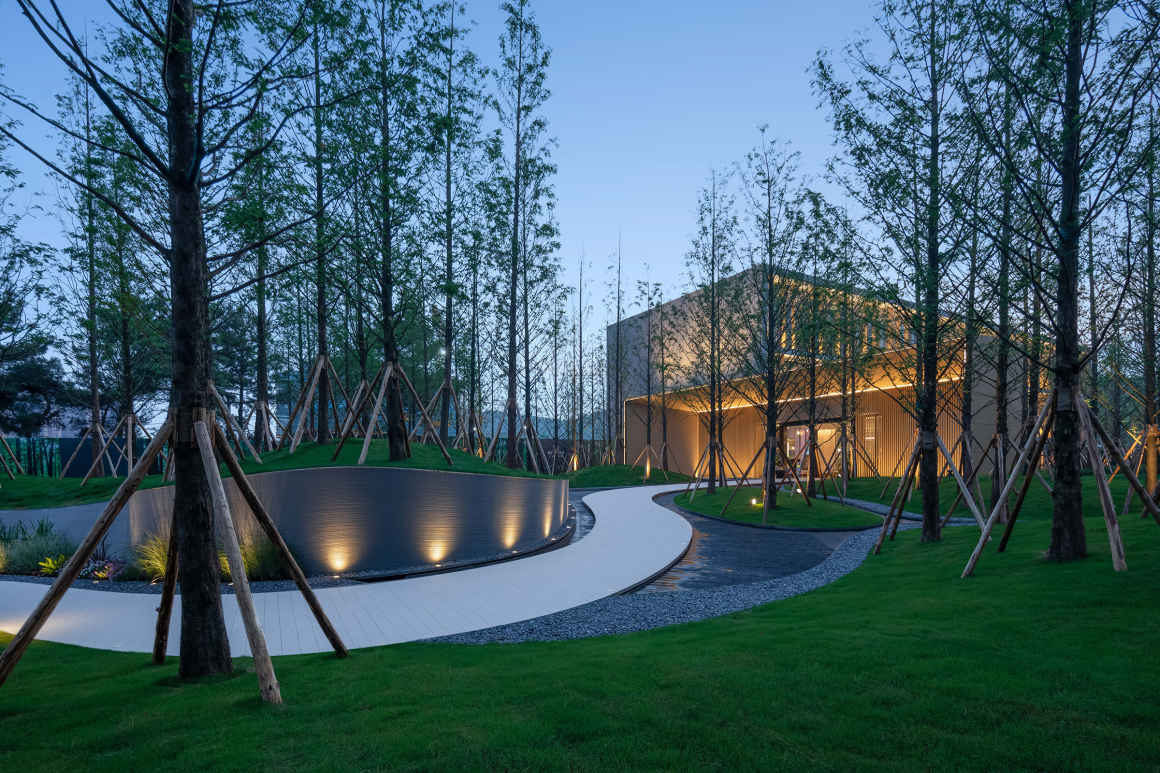
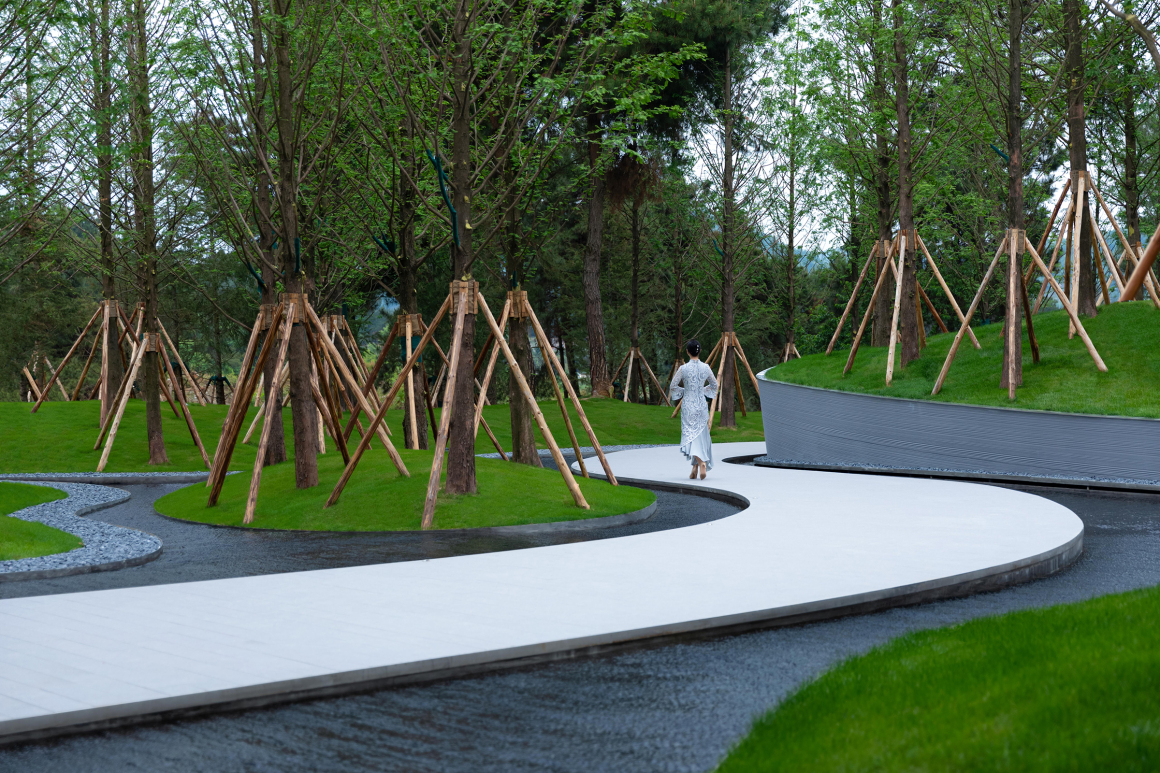
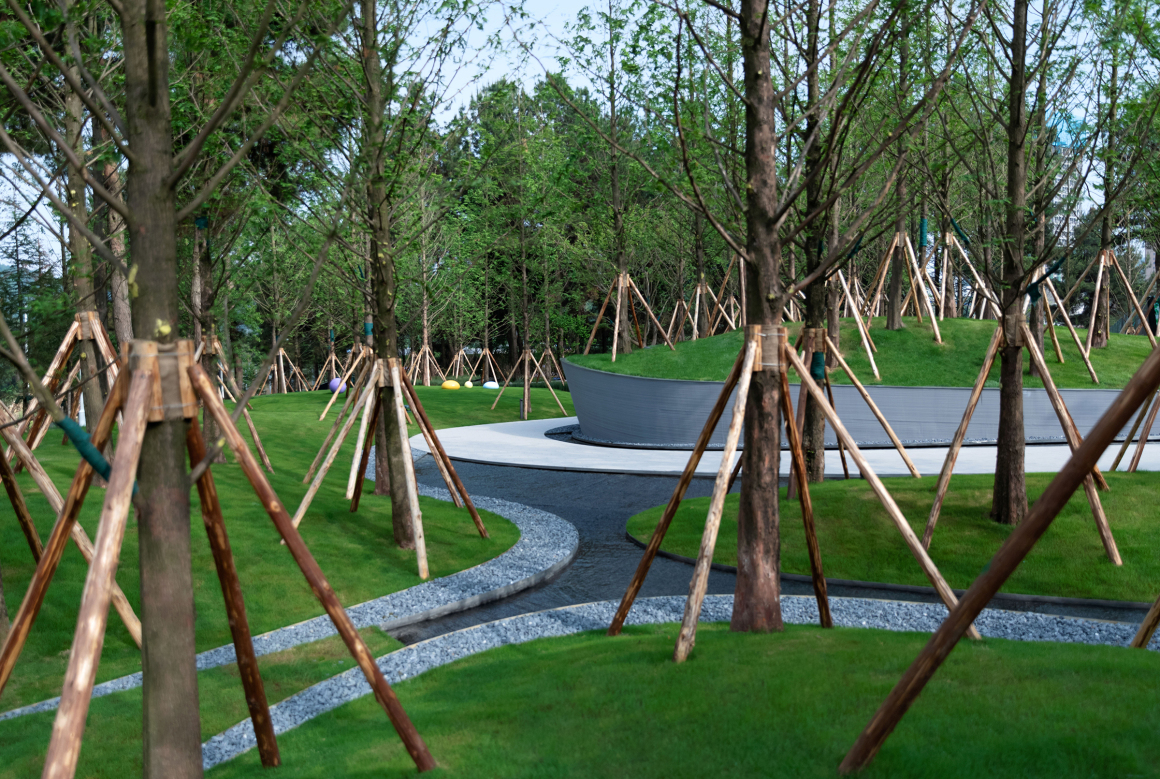
后庭院是我们对居住生活状态的演绎,林下空间小憩,感受慵懒的闲暇时光,阳光草坪中与孩童嬉闹,拥抱亲情,对生活场景的遐想在此延伸开来,希望能够在方寸之间瞥见未来生活的影子。
The back courtyard is our interpretation of the living conditions. Take a nap under the forest and feel the lazy leisure time. Play with the children on the sunny lawn and embrace the family. The reverie of the life scene extends here, giving a glimpse of the future life.
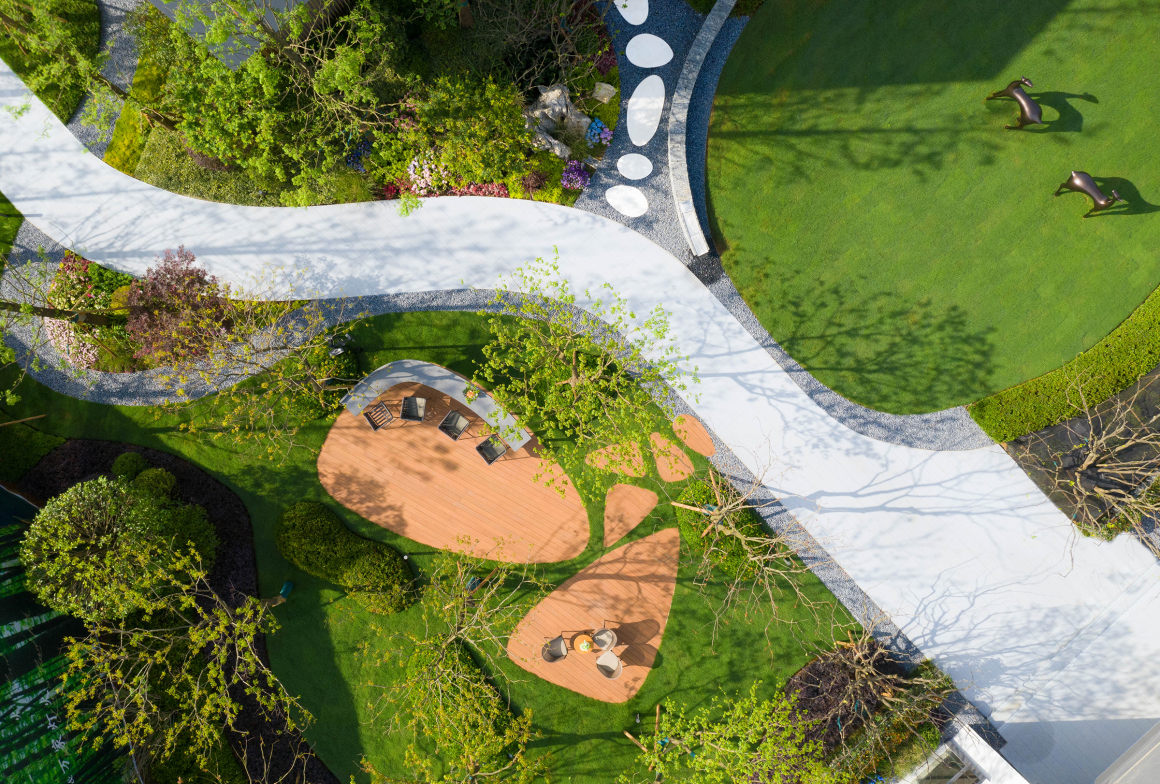
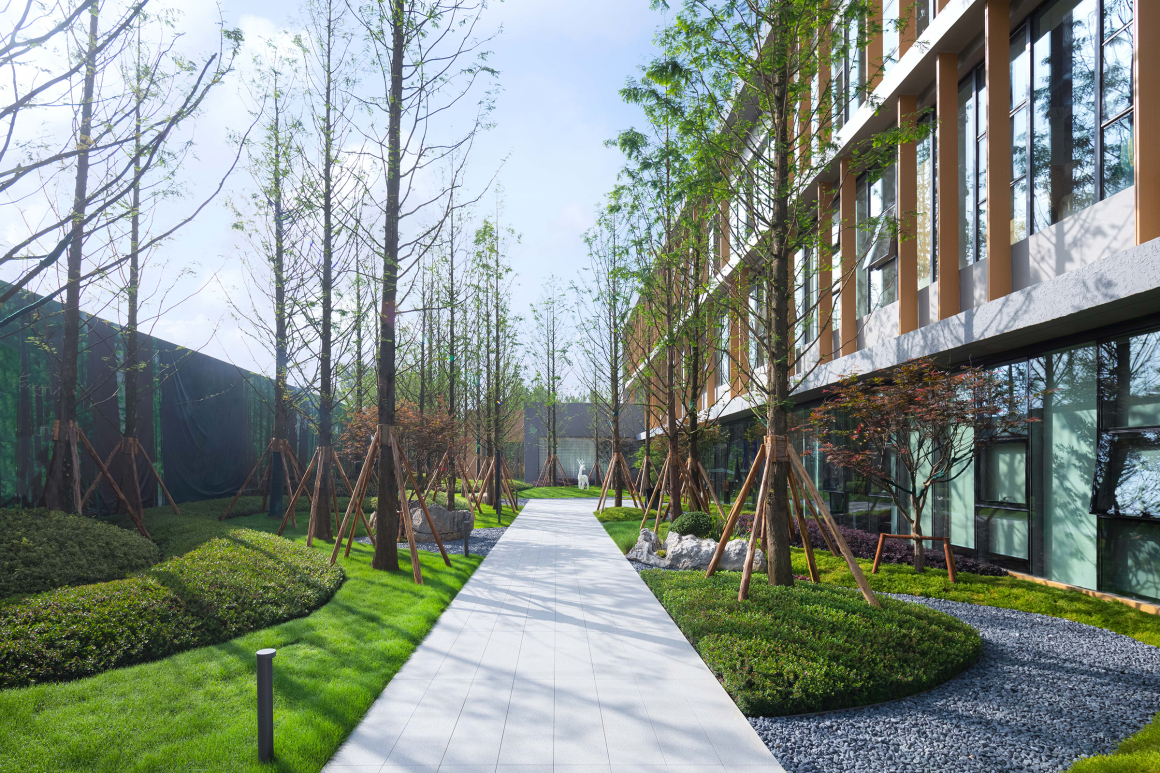
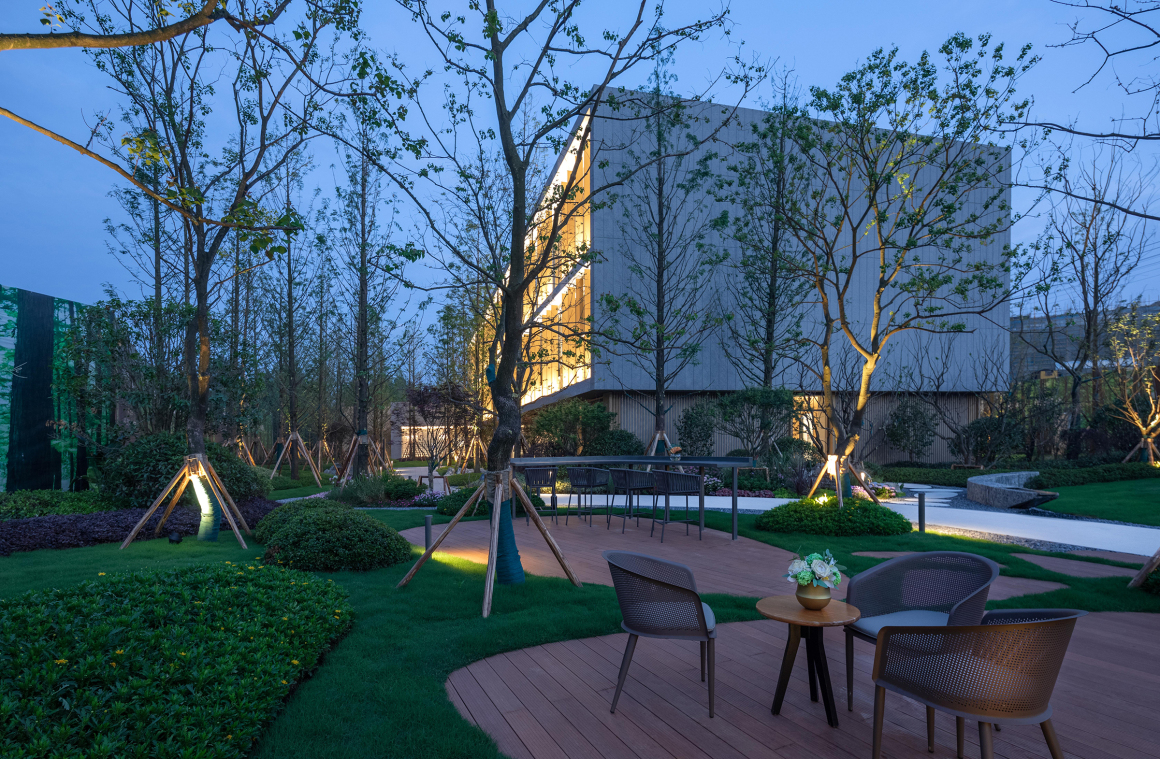
“事了拂衣去,深藏身与名”,云麓长林寄托了我们回归自然的初衷,是给尘世的献礼,更是大自然给人类的馈赠。在了却一天的纷扰之后,内心归于平静,生活将重新被谱写成曲。
“Leaving anonymously.” Yunlu Changlin entrusted us with our original intention to return to nature. It is a gift of nature. After a day of work, let us calm down. life will be composed again.
沐清风、闻鸟啼、赏馥郁。
Bath the breeze, listening to the birds and smell the flowers.
▼总平面图master plan
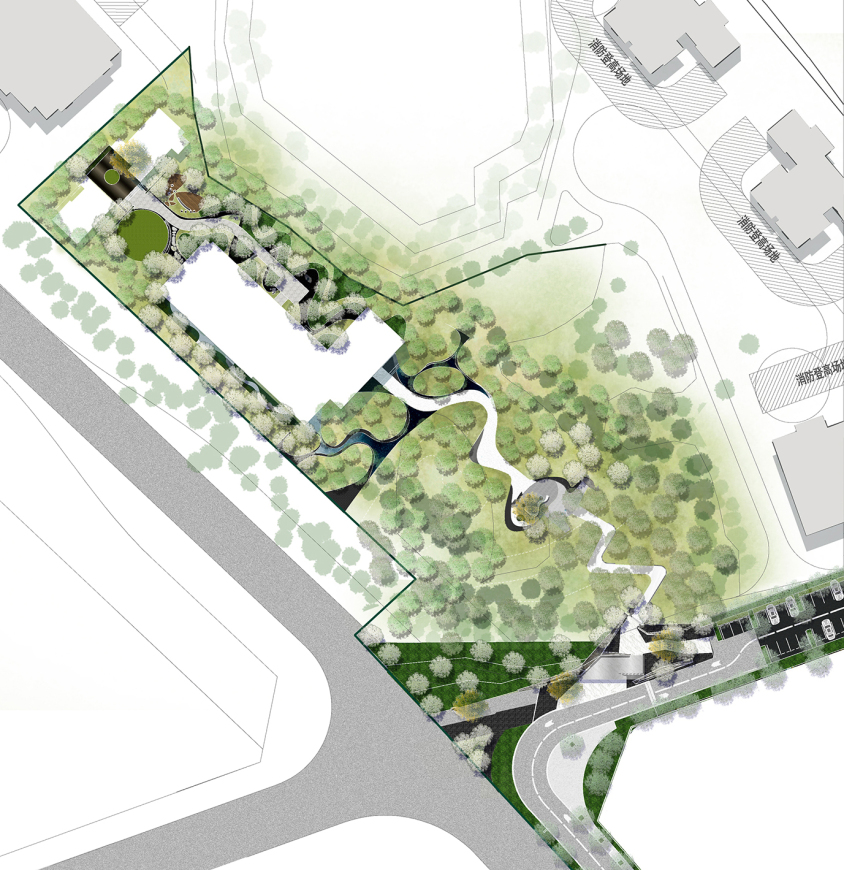
▼场地高差示意Diagrams of site height difference
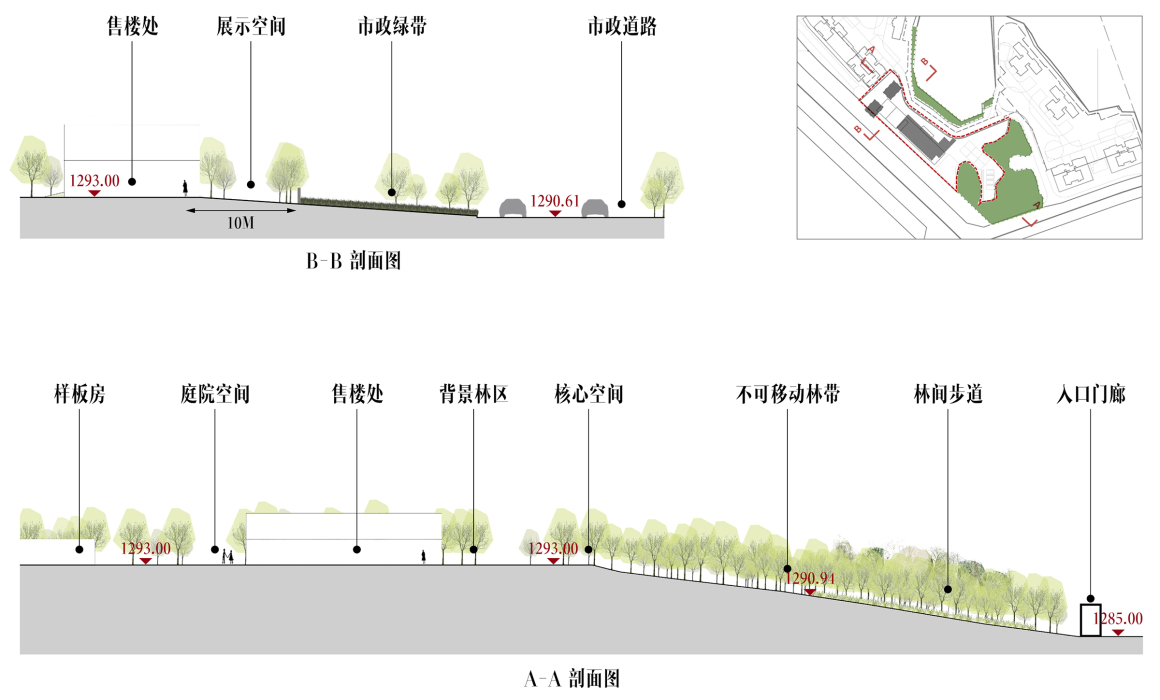
项目名称: 融创·云麓长林
完成年份: 2020年
项目规模: 55000㎡
示范区面积: 9800㎡
项目地点: 贵阳市白云区
设计公司名称: 犁墨景观
公司网址: www.lismdesign.com
联系邮箱: hr@lismdesign.com
主创设计师: 张祥沙、周孝露
设计团队: 万山、张祥沙、张旭斌、周孝露、向镜儒、谭莹洁(方案设计);徐克茂、吴剑、冯盛琪、杨林燕、李兵(深化设计)
客户/开发商: 融创地产(贵阳公司)
合作方:
景观施工单位: 重庆吉盛园林景观有限公司
建筑设计单位: 重庆长厦安基建筑设计有限公司贵阳分公司
精装设计单位: 成都市天翊装饰工程设计有限公司
摄影师: 日野摄影
摄影师网址或联系方式: https://mooool.com/member/riye/
Project name: sunac · yunlu changlin
Year completed: 2020
Project size: 55,000 ㎡
Demonstration area: 9800 ㎡
Project location: baiyun district, guiyang city
Design company name: LISM LANDSCAPE DESIGN
Company website: www.lismdesign.com
Email: hr@lismdesign.com
Lead Designer: Xiangsha Zhang, Xiaolu Zhou
Design team: Shan Wan, Xiangsha Zhang, Xubin Zhang, Xiaolu Zhou, Jingru Xiang, Yingjie Tan (scheme design); Kemao Xu, Jian Wu, Shengqi Feng, Linyan Yang, Bing Li (deepening design)
Client: sunac real estate (guiyang company)
Partner:
Landscape construction unit: chongqing jisheng garden landscape co., LTD
Architectural design unit: chongqing changxia anji architectural design co., LTD. Guiyang branch
Hardcover design unit: chengdu tianyi decoration engineering design co., LTD
Photographer: RIYE
Photographer url or contact: https://mooool.com/member/riye/
更多 Read more about:犁墨景观设计 LISM Landscape Design




0 Comments