本文由 一宇设计 授权mooool发表,欢迎转发,禁止以mooool编辑版本转载。
Thanks YIYU Design for authorizing the publication of the project on mooool. Photos provided by YIYU Design.
一宇设计:受中国哲学观“一花一世界,一树一森林”的启发,一宇设计协同自然,在中国为保乐力加酒厂的景观设计塑造诗意的旅程,重塑对自然的感知,并创造一个自然、灵感以及情感相连的富有想象的世界观。
YIYU Design: Inspired by the Chinese philosophy “ one flower one universe, one tree one forest “, in the landscape design of Pernod Ricard distillery in China, YIYU works with nature to shape a poetic journey that recalls the perception of landscape, and creates an imaginative world view that nature, inspiration, and emotion can be connected.
▽项目视频 Video
一宇构建了一个探索山之美,邂逅水之乐的景观框架,建立建筑与景观的相融与和谐。建筑与自然、细致与狂放、对比与和谐之间的平衡,为该项目奠定了基本的理念。
“与如恩的合作是一个难能可贵的机会,去打造一个由外而内,从自然到景观,从景观到建筑,从建筑到室内,都协同环境,诗性与灵性贯穿的旅程 ” 。一宇景观的负责人林逸峯于采访中说到,这样一个契机与共识,来自于初见场地之美的感动,对中国山水的共鸣。
YIYU sets out a landscape framework that discovers the beauty of the mountain, encounters the joy of the water, and builds up merging harmony between architecture and landscape. The balance between the built and the nature, the crafted and the wild, the contrast and the harmony, defines the fundamental philosophy of the project.
“ We are truly grateful to have the opportunity to work with Architects Neri&Hu, to create a project that blends in the nature from outside to inside, from architecture to landscape, and from landscape to the surroundings. “ recalled from the founder, Yifeng Lin, of YIYU landscape design. “ With such mutual respect and appreciation to the site, the philosophy to responed to the nature gently, becomes the foundation of the project.”
▽项目整体鸟瞰 A bird’s-eye view of the project
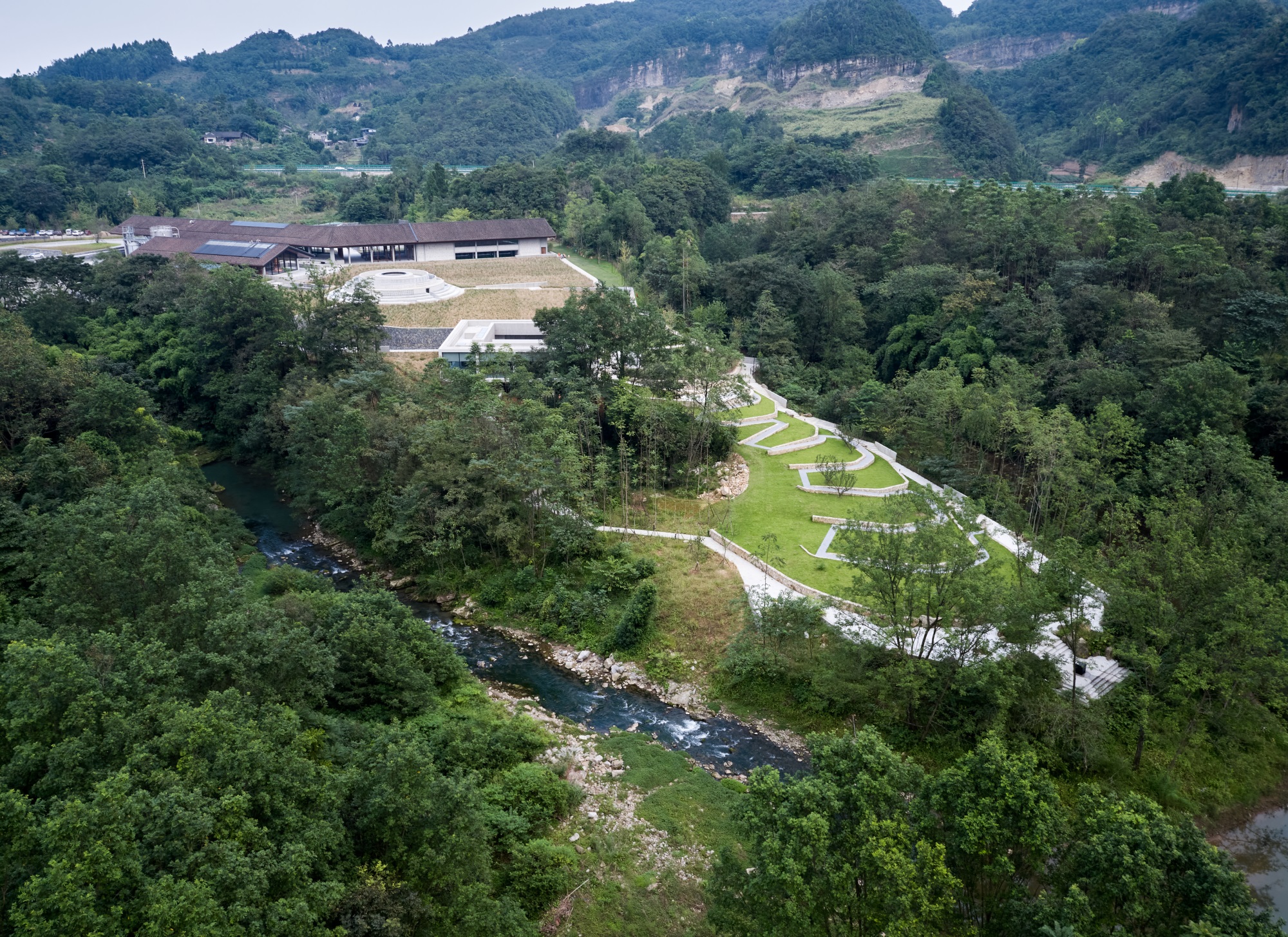
项目位于壮丽的自然奇观 -峨眉山下。在河流和葱郁的绿色的包围下,该项目对现有的自然条件予以保留,并在山与水中提供丰富的景观体验。从室内到室外,在建筑师和景观设计师的密切合作下诞生了一个与场地和谐相融的精彩项目:景观柔和且强烈,建筑强大而朴质。
The project is located under Emei mountain, a handsome natural wonder of the region. Surrounded by a river and abundant green, the project preserves the existing nature, and provides sophisticated experiences to the mountain and the water. From indoor to outdoor, with close cooperation between the architect and the landscape architect, the collaboration results in a splendid project that blends harmoniously to the site. A project where the landscape is gentle yet strong, the architecture is powerful yet humble.
▽掩映在森林与河流中的山中宝藏 A mountain treasure hidden in the forest and surrounded by the river
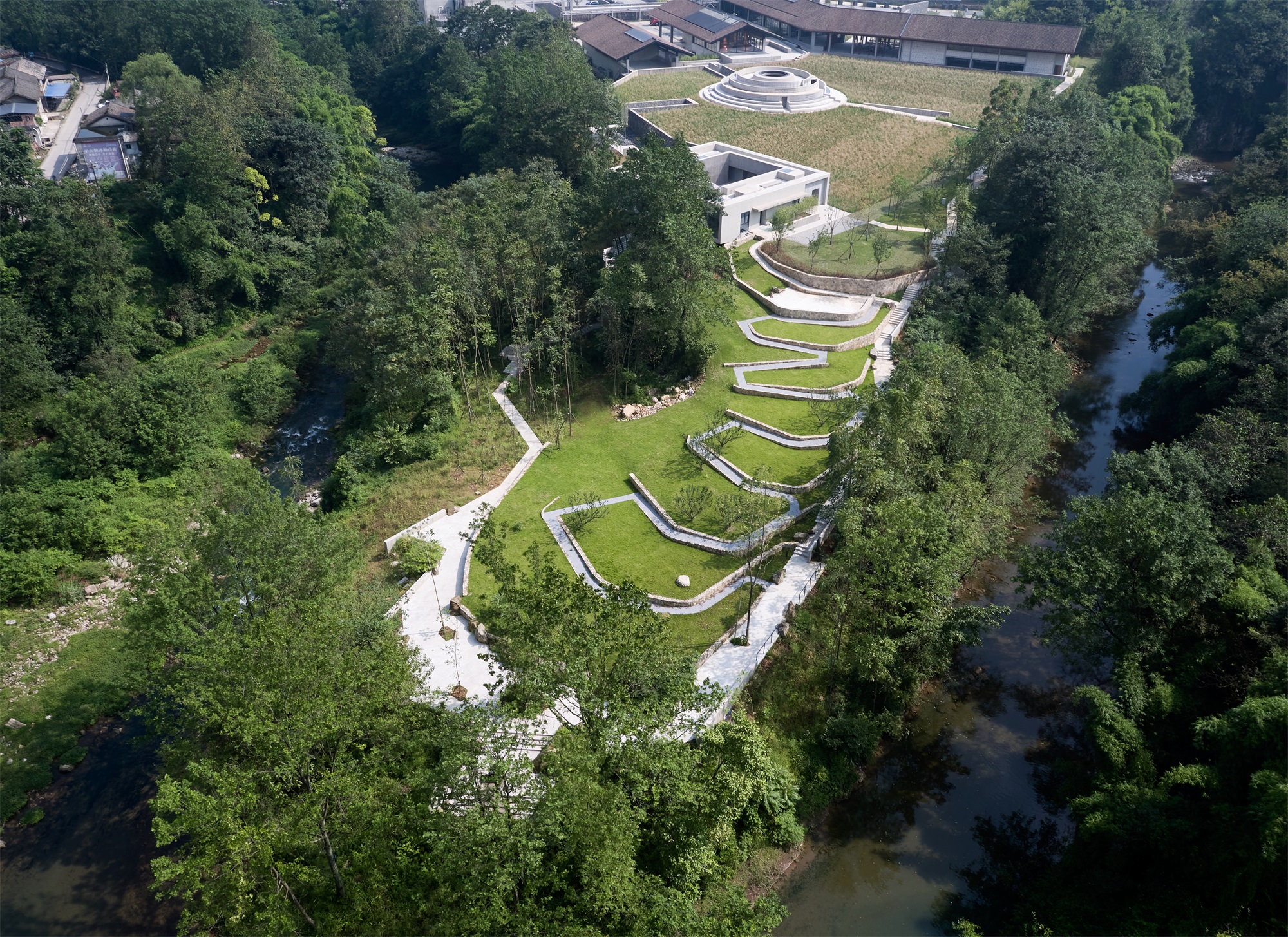
以连接自然、放大自然、回响自然作为设计策略,该项目通过连续且融合的景观引导视觉,与周围的绿意紧密相连。穿过树林的小径为不同高度上传递不同视角的景观策划提供机会。对自然的感知通过铺陈和序列轻柔地贯穿整个场地:时而望见被框成画作的山景,时而漫步在林间蜿蜒的小道,时而邂逅岩石边的蝴蝶和野花,时而听见潺潺流动的河流。对自然的想象与感知被再次唤醒。在对比中凝聚自然之美,在自然的和谐体验中重回宁静。
The landscape design strategy is to connect nature, amplify nature, and reflect on nature. From visual guidance with the continuous and blending landscape, the project connects to the surrounding greenery closely. Paths cutting through the woods provide the opportunity to curate the landscape with various views at different levels. The perception of nature is given with laying and sequences gently arranged through the site: sometimes to see the mountain framed as a painting, sometimes to walk on a path meandering into the woods, sometimes to encounter wildflowers and butterflies by the rock, and sometimes to hear the moving sound of the river. Imagination and sensitivity of nature are awakened and reminded again. The beauty of nature is concentrated at moments of contrast. Peacefulness is recalled through experiences of harmony in the landscape.
▽山谷的底部通往水之圣台。作为一个半岛底端的目的地,供人一个与林为友、与水静思、与河同吟的宁静所。所用的巨石皆来自建造过程中的地下石块再利用。 The bottom of the valley leads to the water alter. A destination at the peninsula to see the forest, to pray the water, and to sing with the river. All the boulders are recycled from excavation on site.

该项目还利用了可持续发展的理念,通过创造一个从生态上受益的项目,来回应“和谐”的深层含义。植栽设计采用当地物种的引入,鼓励野生动物重回场地,并小心地避免对现有栖息地的干扰。石墙和巨石花园的建筑材料90%使用了从现场挖掘工作中回收的岩石,将大地的礼物以美丽的形式归还给大地,传递给后代。
To respond to the deeper meaning of the philosophy of harmony. The project also utilizes the concept of sustainability, to create a project that can benefit itself ecologically. The planting design introduces local species that encourage the wildlife back to the site, and carefully avoids disturbance to the existing habitats. The building material uses rocks recycled from the excavation at the site. Stone walls and the boulders garden are built with 90% recycled stones. The gift from the ground is given back in another form of beauty, and be kept on site for another generation to come.
▽梯田和小径的设计,提供了一层层高度和序列变化,提供不同的视角回望山谷与多层次的体验。 Terraces and paths are carefully designed to provide a gentle sequence of level change to give layering experiences in different heights to the valley.
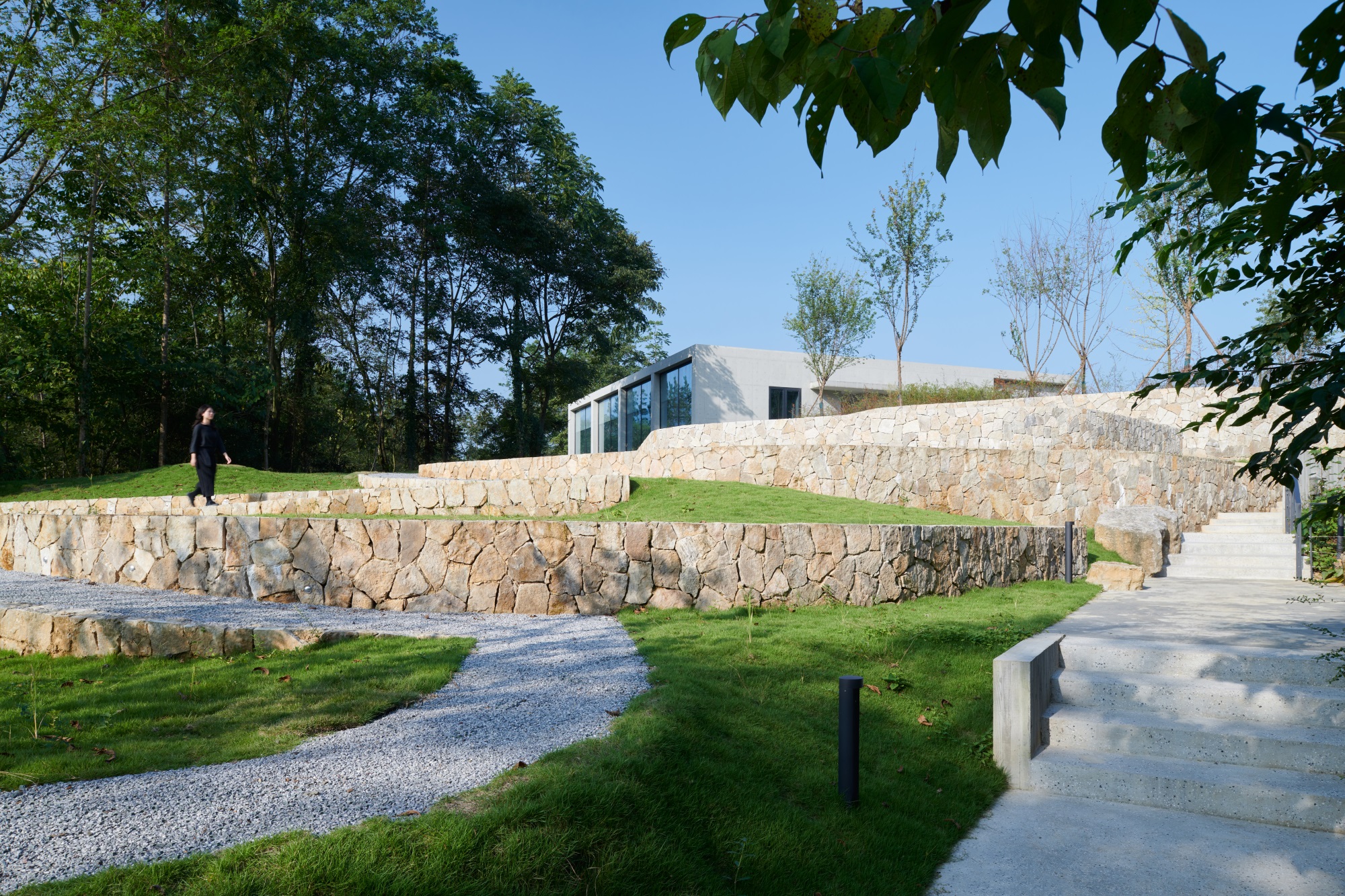
▽巨石花园。花园中的石材从场地挖掘并回收。隐藏于大地的馈赠被转换成另一种美再现,永恒地庇护场地。 The boulder garden. Rocks at the boulder garden are recycled from the site. The gift from the ground is transformed into a beautiful and timeless sanctuary in nature.

▽所有场地的现状树甚至野花都被精心保留。建造与自然得以并存。 All the existing trees at the site are carefully preserved, as well as the wildflowers are well protected. The built and the wild coexists at the same time.
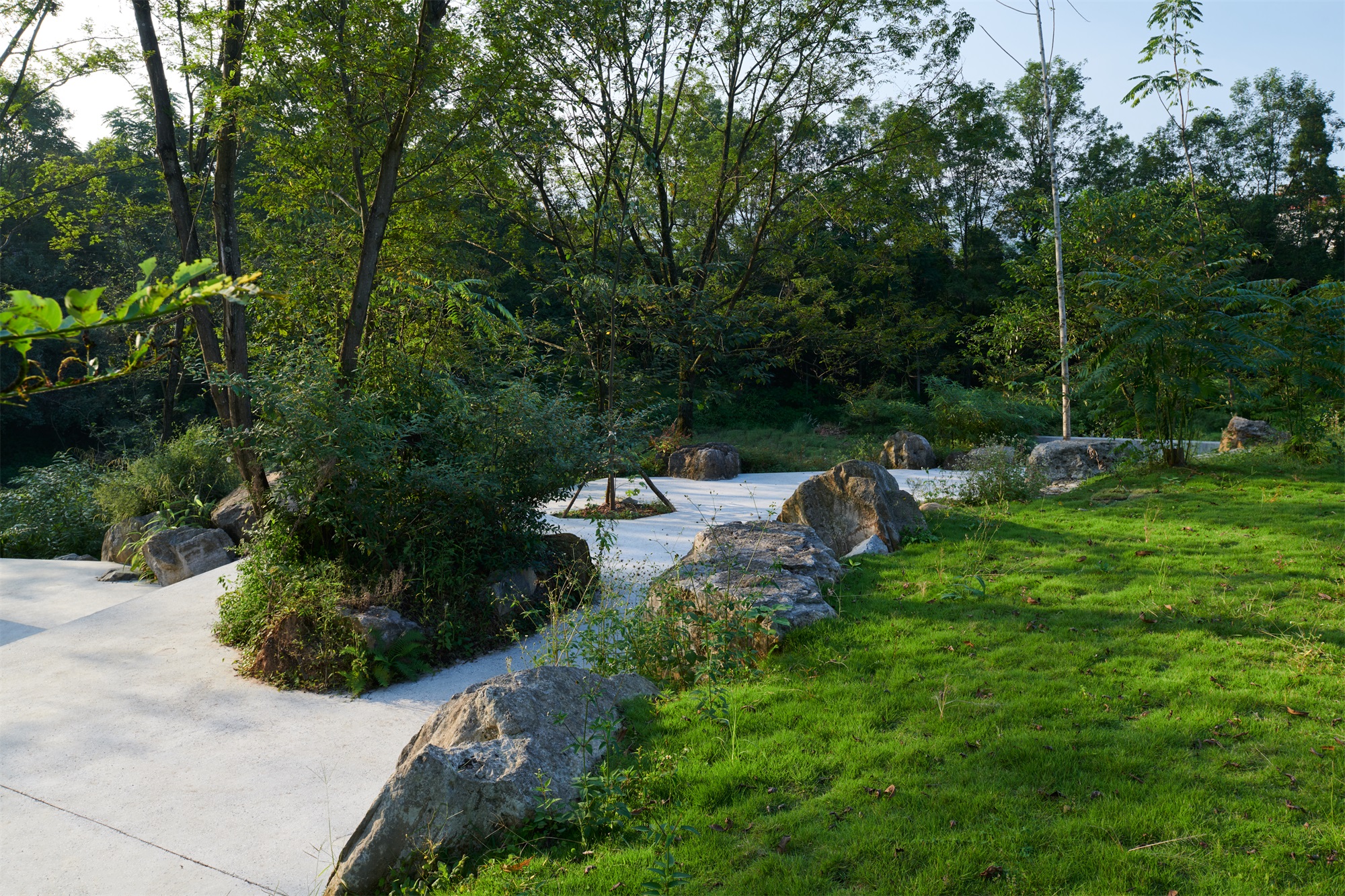
▽森林環抱的方石喷泉。一个沉思和共鸣的地方,一个被自然力量包围的静思所。 The fountain at the water altar. A place to contemplate and resonate. A phrontistery surrounded by the power of nature.

▽场地保存完好的树林, 画般框出美丽的溪流和竹林。 The preserved trees frame a view of the beautiful river and bamboos like a painting.
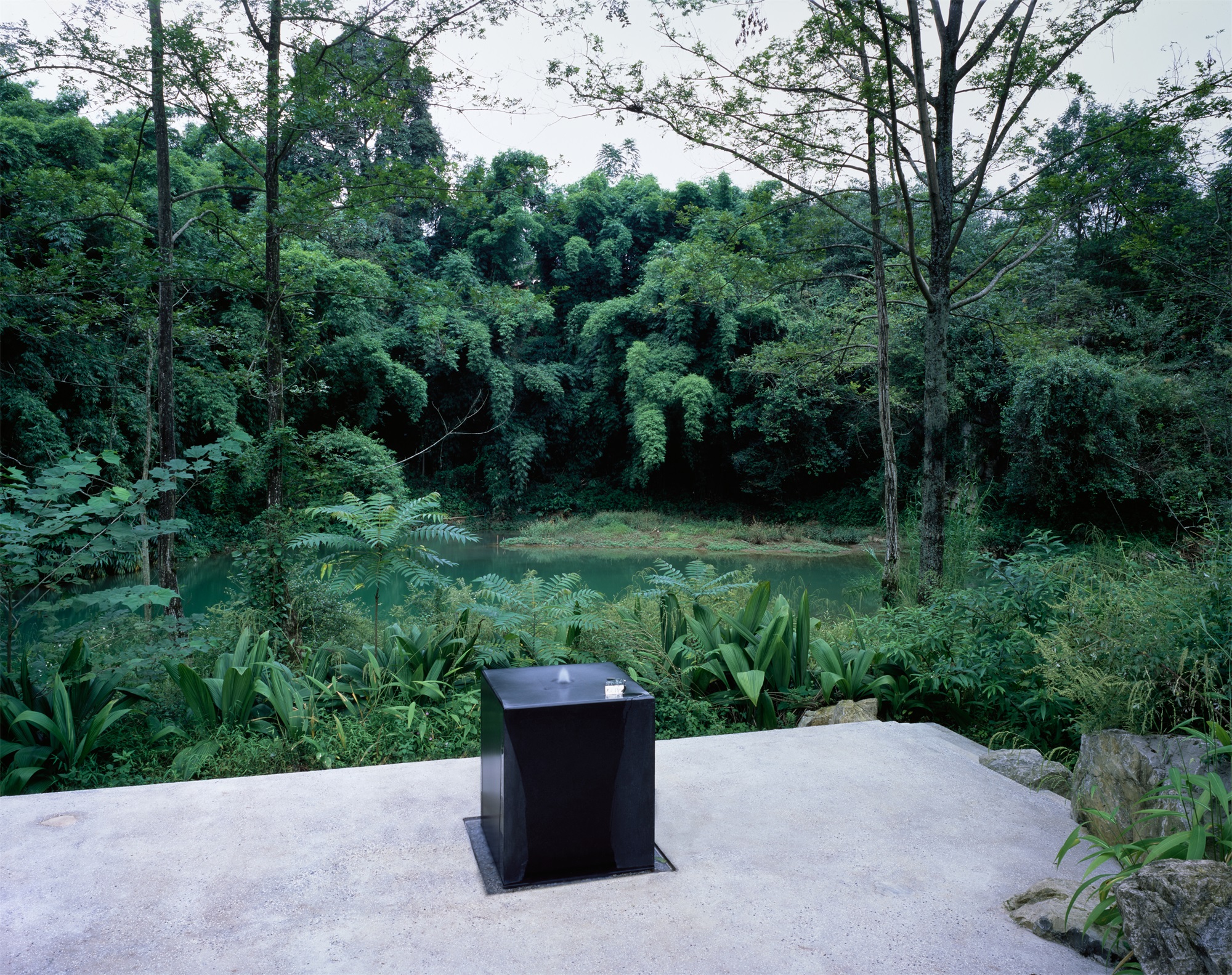
▽被保留的野花,成为蝴蝶喜爱来访的地方。 Wildflowers are preserved at the site where the butterflies like to visit.
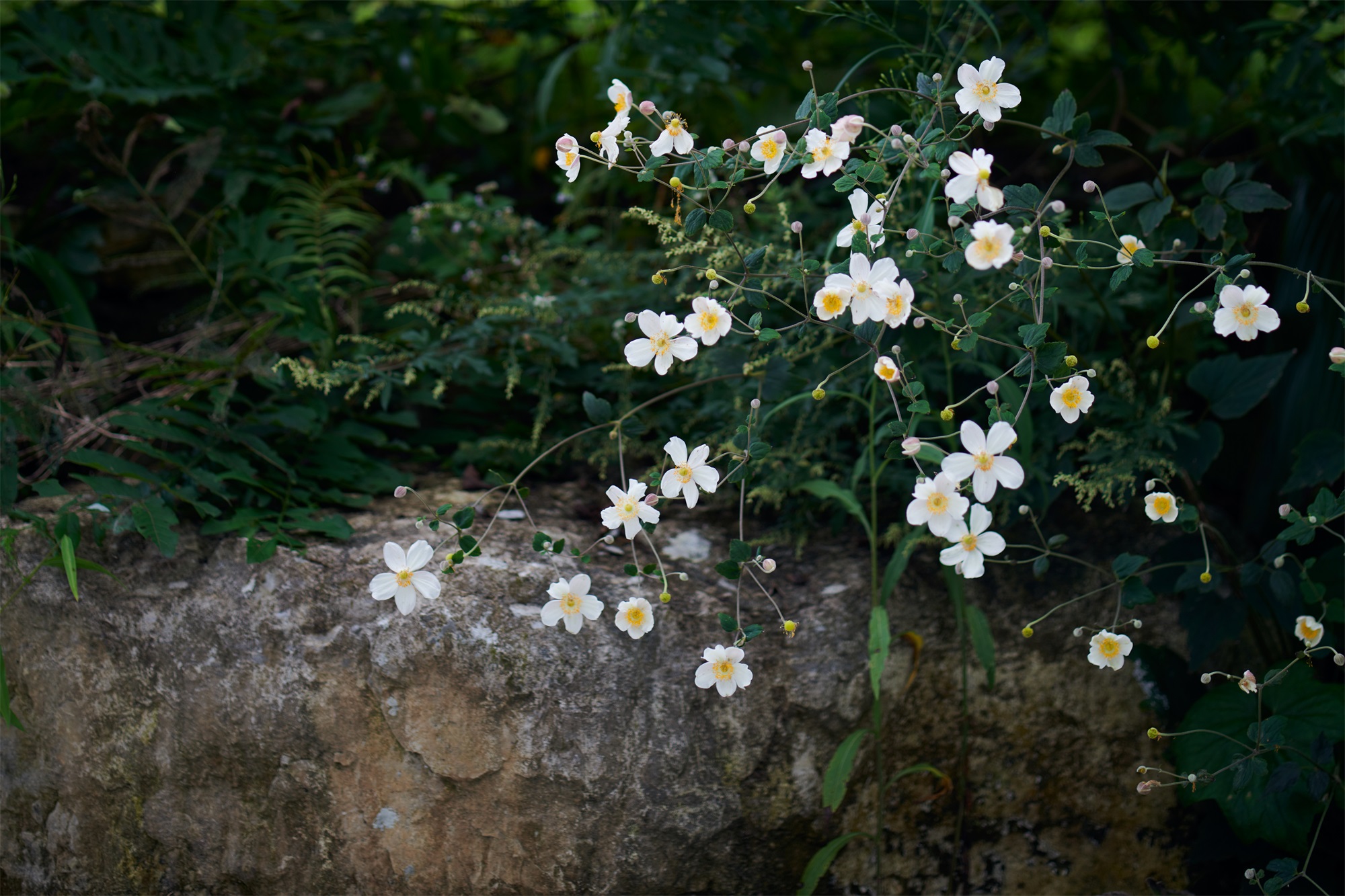
设计的另一个想法是预留园区内一片梯田,做为将来的酒厂提供食物的有机农场。规划的有机农场将与当地农民协作,为酒厂餐厅生产蔬菜。从土地上获得的东西将归还给土地,消耗的物品将从场地上生产。一个零浪费自给自足的系统确保对自然的干预最小化,而生态系统也得以独立自主。
Another idea is to reserve an organic farm for the future food supply to the distillery. Farming lots are planned in the green terraces. The organic farm will be cooperated with local farmers to produce vegetables for the restaurant in the distillery. What gets from the lands is given back, what to be consumed is to be produced at the site. A self-supply system with zero-waste ensures the intervention of nature can be minimized, and the ecological system can be self-contained.
▽梯田上保留的有机农场,将在未来为酿酒厂的餐厅种植有机蔬菜 Reserved organic farm on the terraces. Farming lots are reserved for growing organic vegetables for the restaurant in the distillery in the future
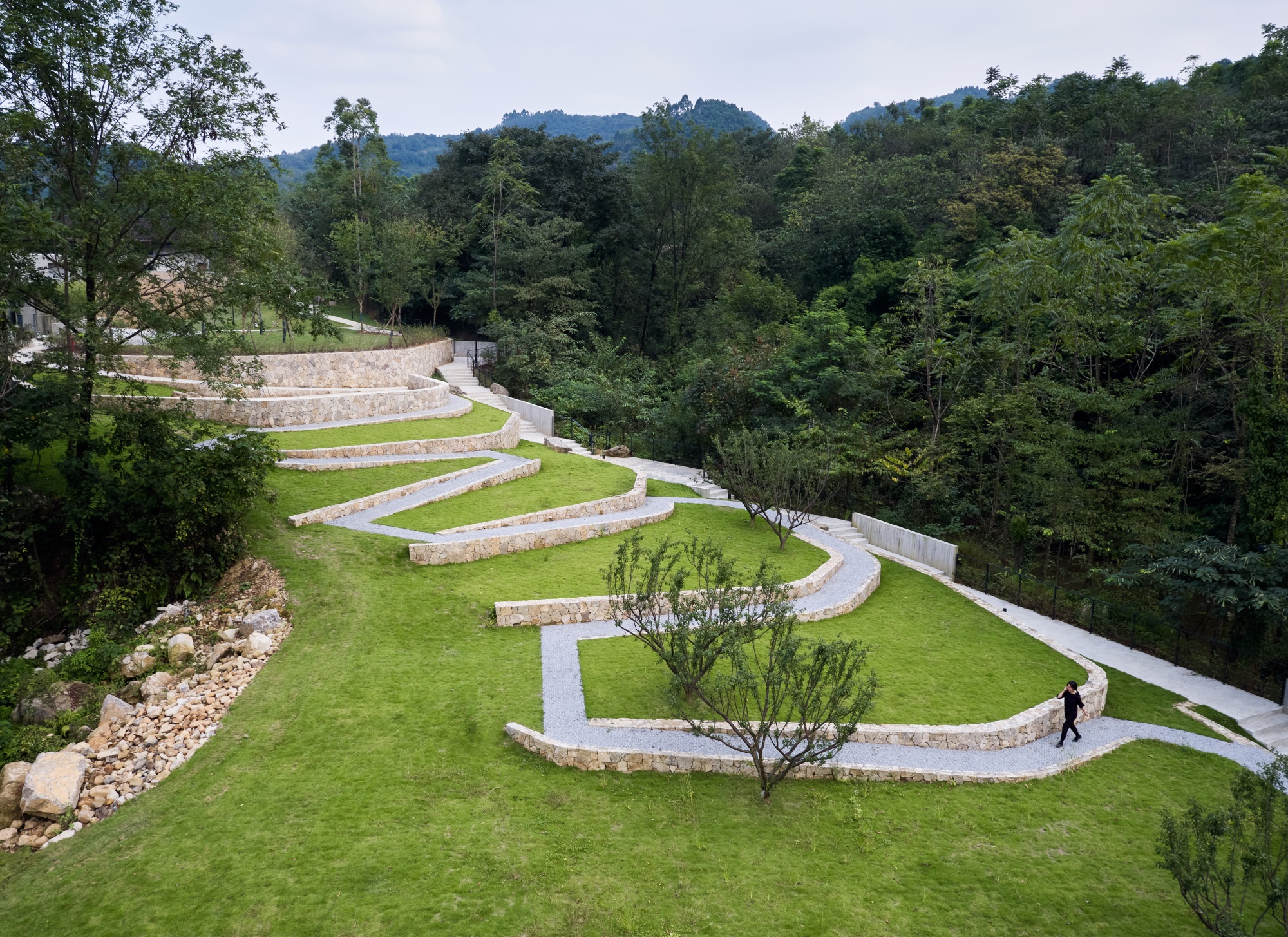
怀着对自然崇高的爱与敬意,我们希望此项目能成为一个让人们重新发现自然之美、再次受到自然启迪的地方,并通过旅程重新发现一个人文与自然和谐共存的美好世界观。
With all the love and respect to the nature, we wish the project can become a place where people can see the beauty of nature again, be inspired by nature again, and through the journey to rediscover a new world view of harmony to our wonderful environment.
▽ 草原,自然与工艺交相辉映,坚硬和柔软同时并存 The meadow. The crafted and the nature complement each other. Hardness and softness happen at the same time
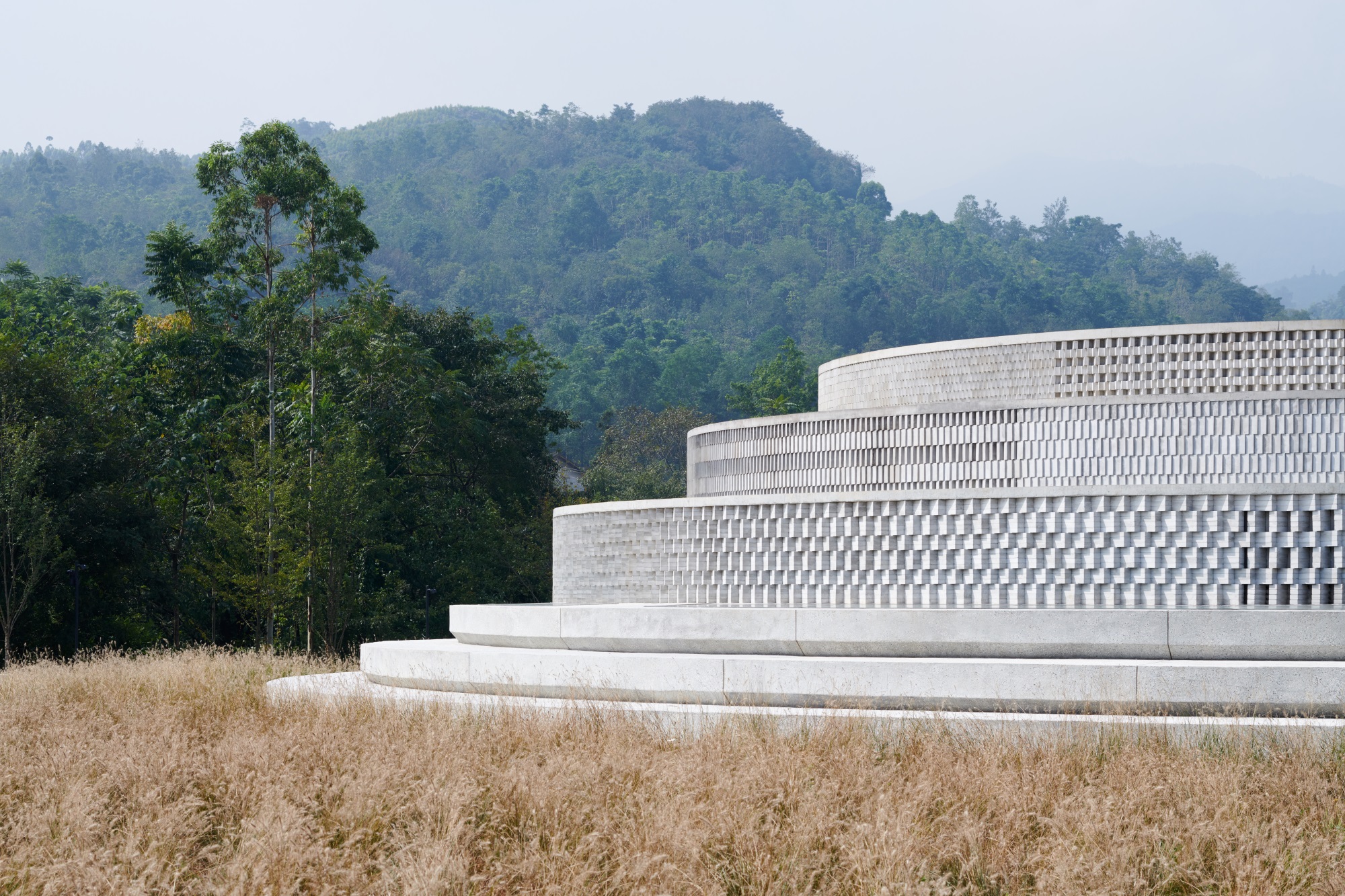
▽ 山顶上的草原突出了地标建筑,形成梦境般的地景想象 The meadow on the hilltop highlights the iconic building and provides a dreamy imagination to the landscape
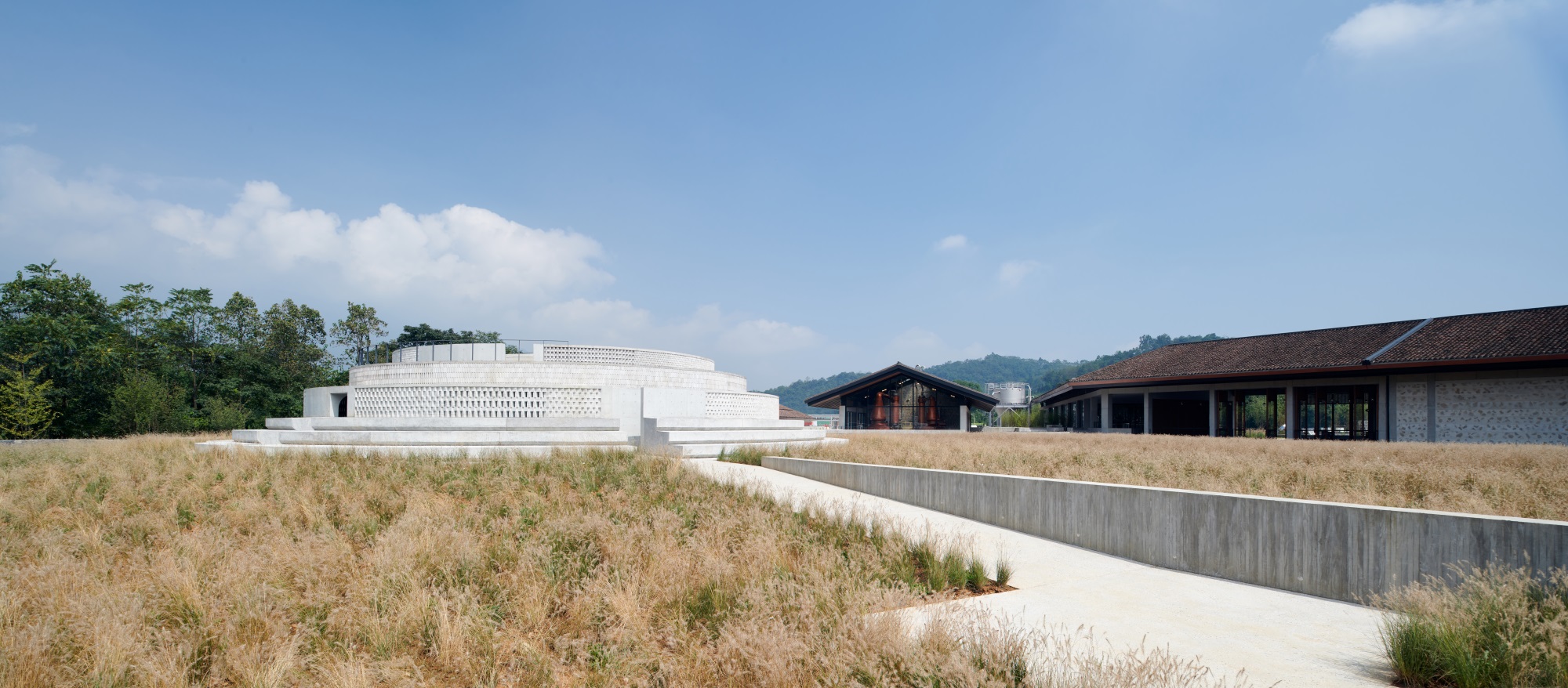
▽ 峨眉山、草原和地标穹顶。建筑与景观之间的和谐构成,微妙且平衡的错置 The Emei mountain, the meadow, and the iconic dome. A harmonious composition and a peaceful juxtaposition between architecture and landscape.

▽ 线性水景成为流线的提示,并将视线引入景观 A continuous waterscape as a hint for direction, and guidance of views to the landscape
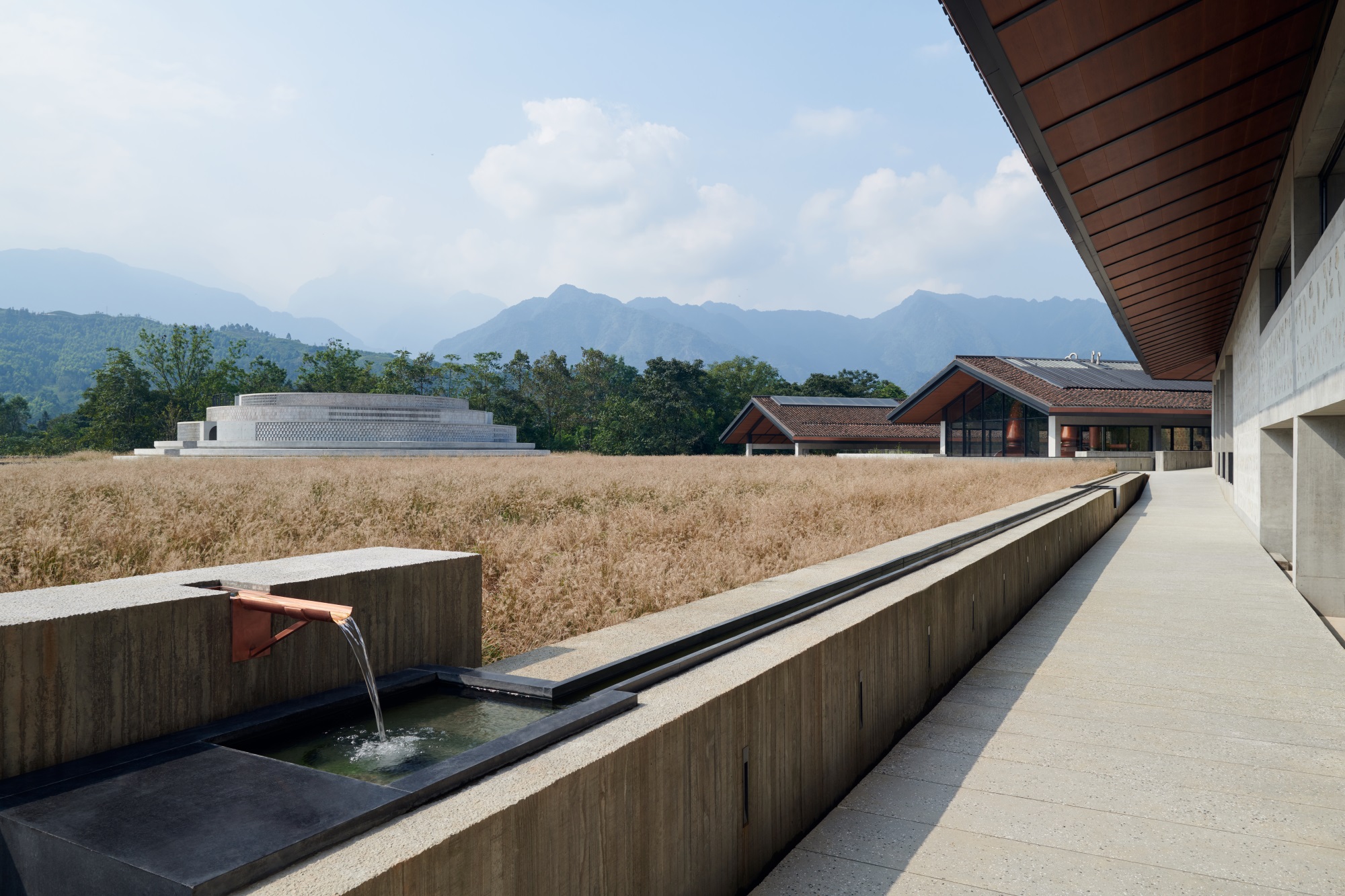
▽ 线性水景细节 Details of the linear waterscape
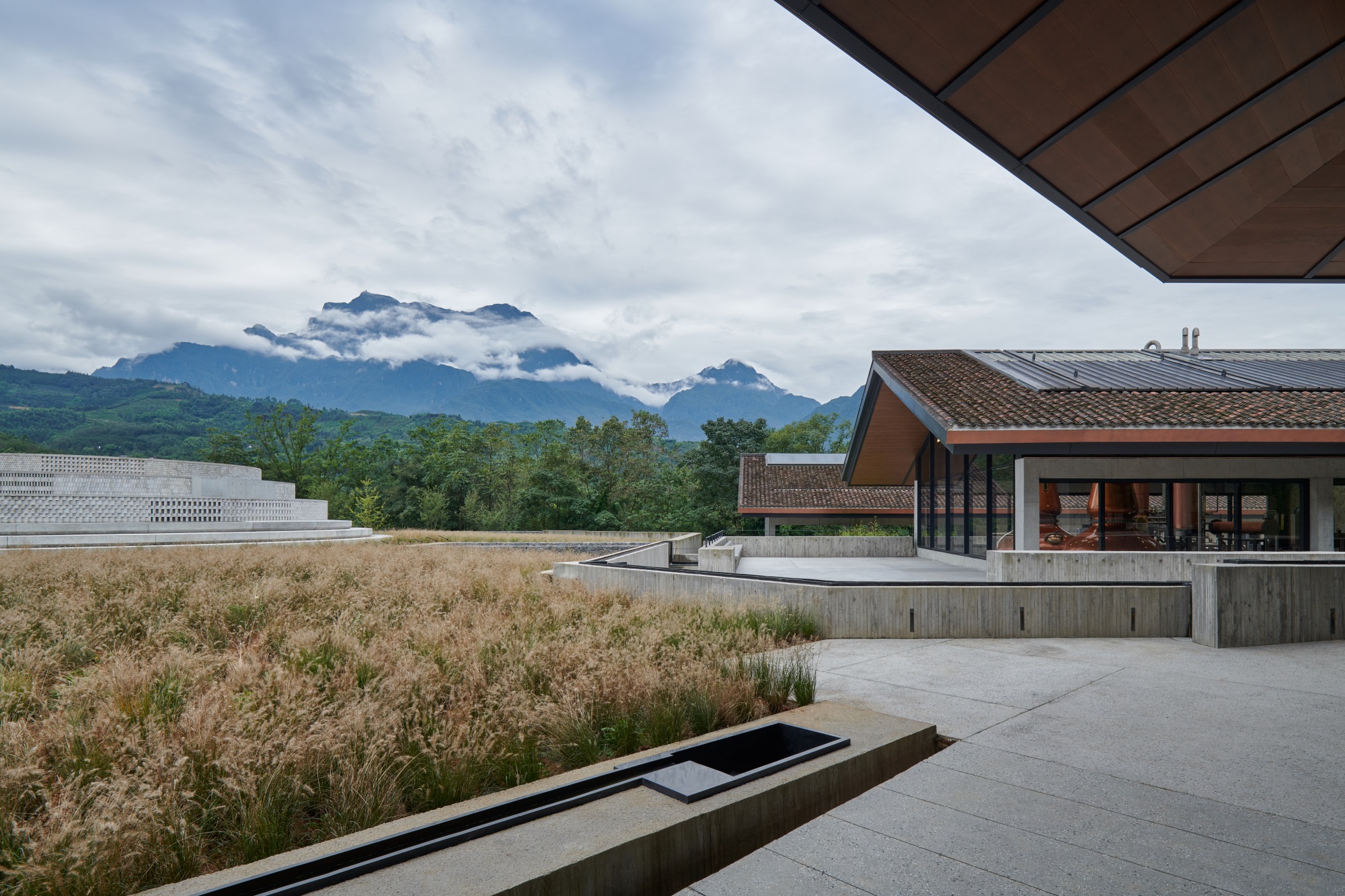
▽ 水瀑的滴落声形在旅程中唤醒对自然的感知 Moments of dropping water produce peaceful sounds in the journey
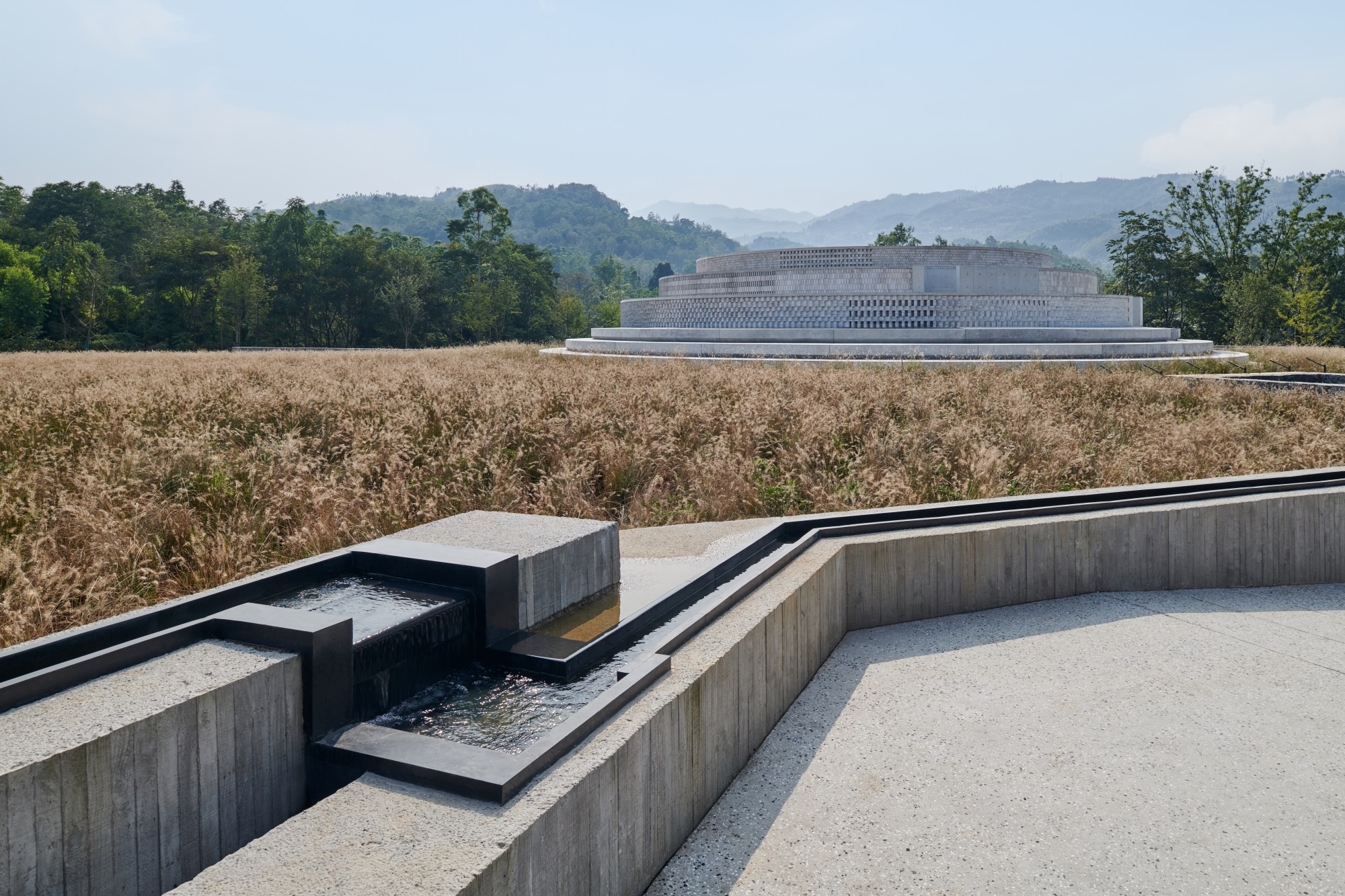
▽ 石园和石墙使用了从挖掘中回收的岩石 The stone garden and the stone wall use recycled rocks from the excavation

▽ 石墙的设计为进入穹顶打造出一个具有仪式感的入口体验 Stone walls are designed to shape an iconic entering experience to the dome

▽ 石园 The stone garden

▽林道秘境。通向河流的步道利用高差变化创造景观的不同视角和风景 The forest walk The path leading to the river utilizes the level change to create different angels and views to the landscape.

▽水阶庭院 The stepping water courtyard
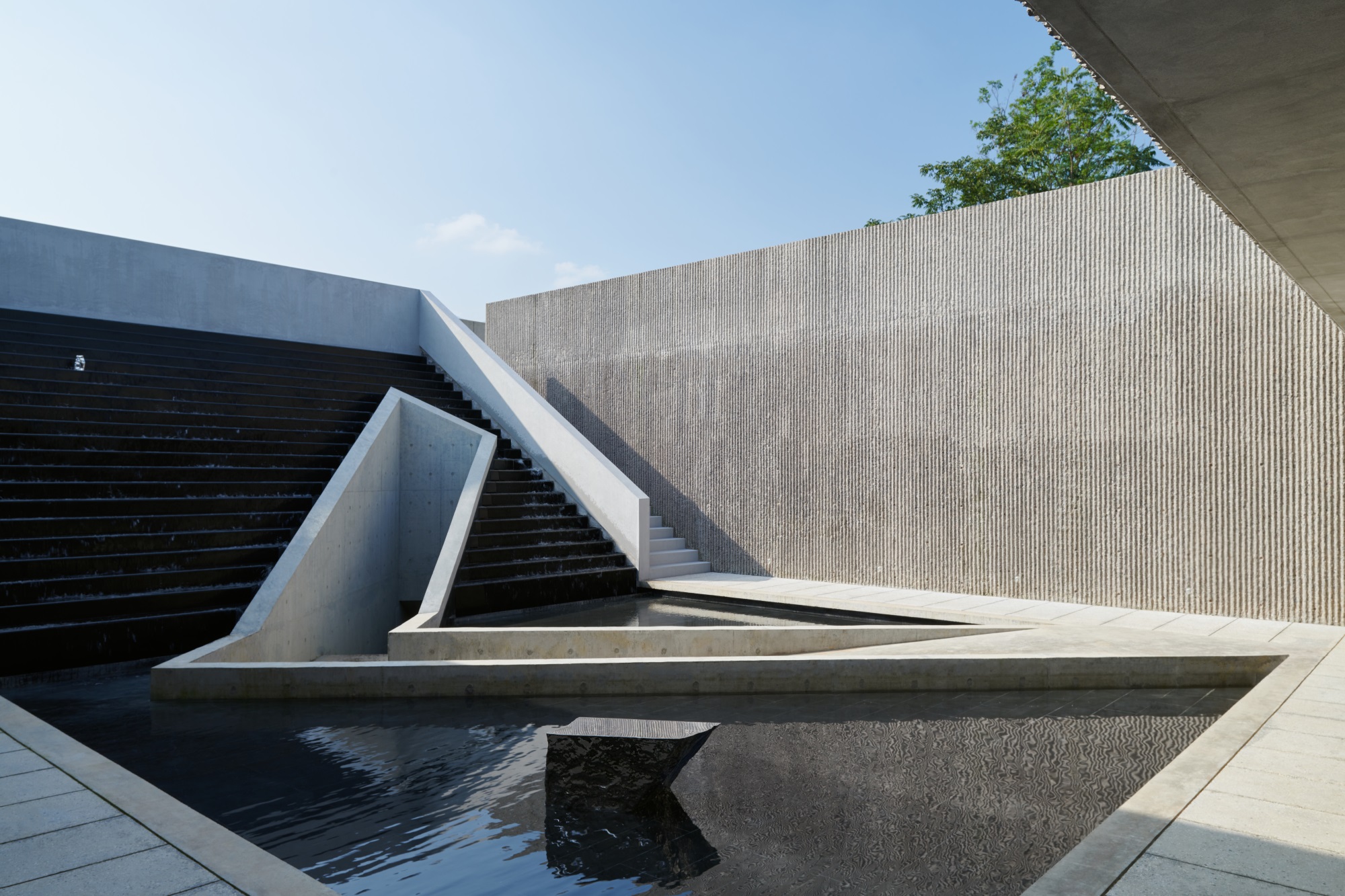

▽水阶庭院勾勒出峨眉山的景色 The stepping water courtyard frames the view to the Emei mountain
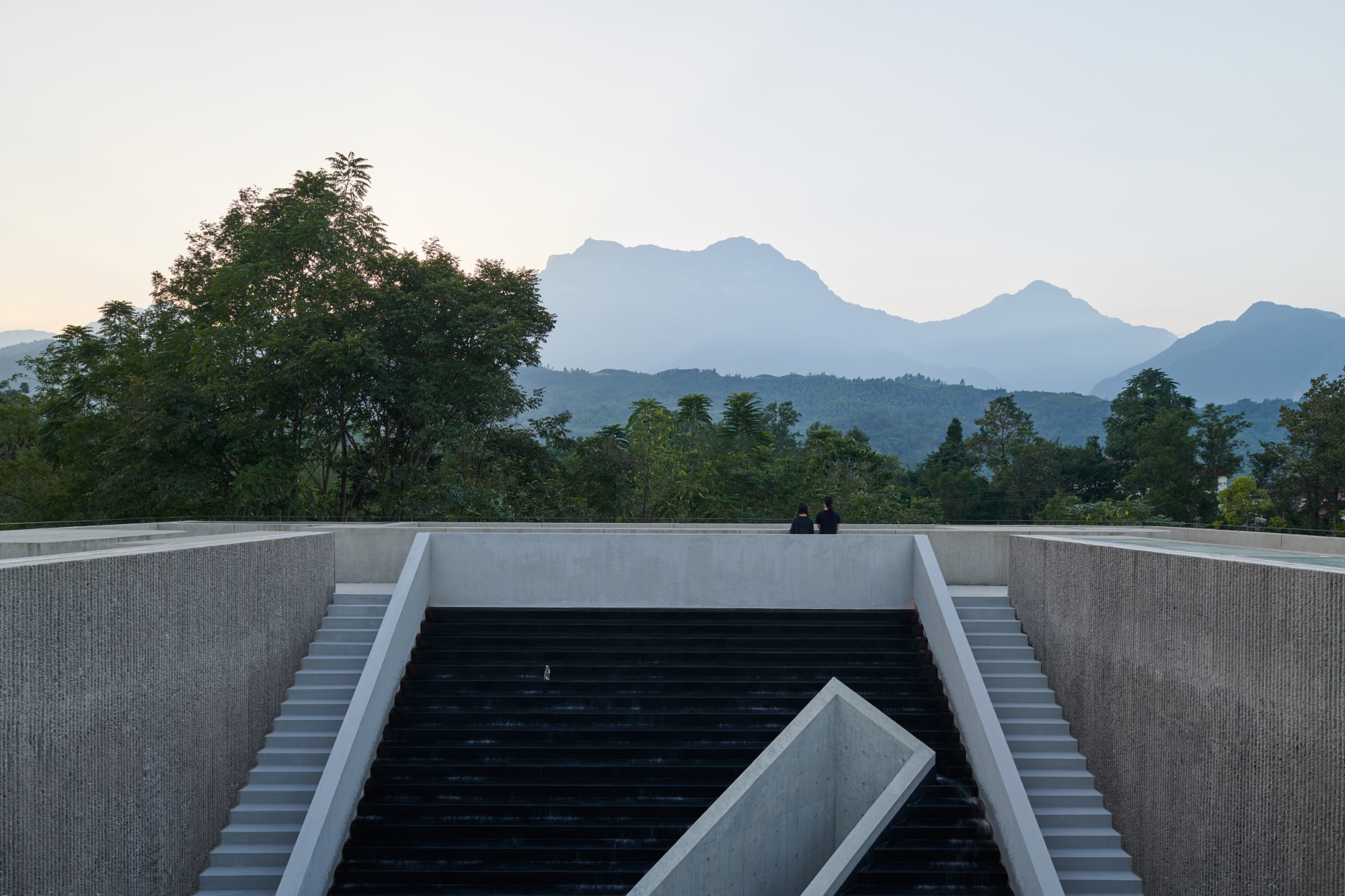
▽林道秘境 The forest walk
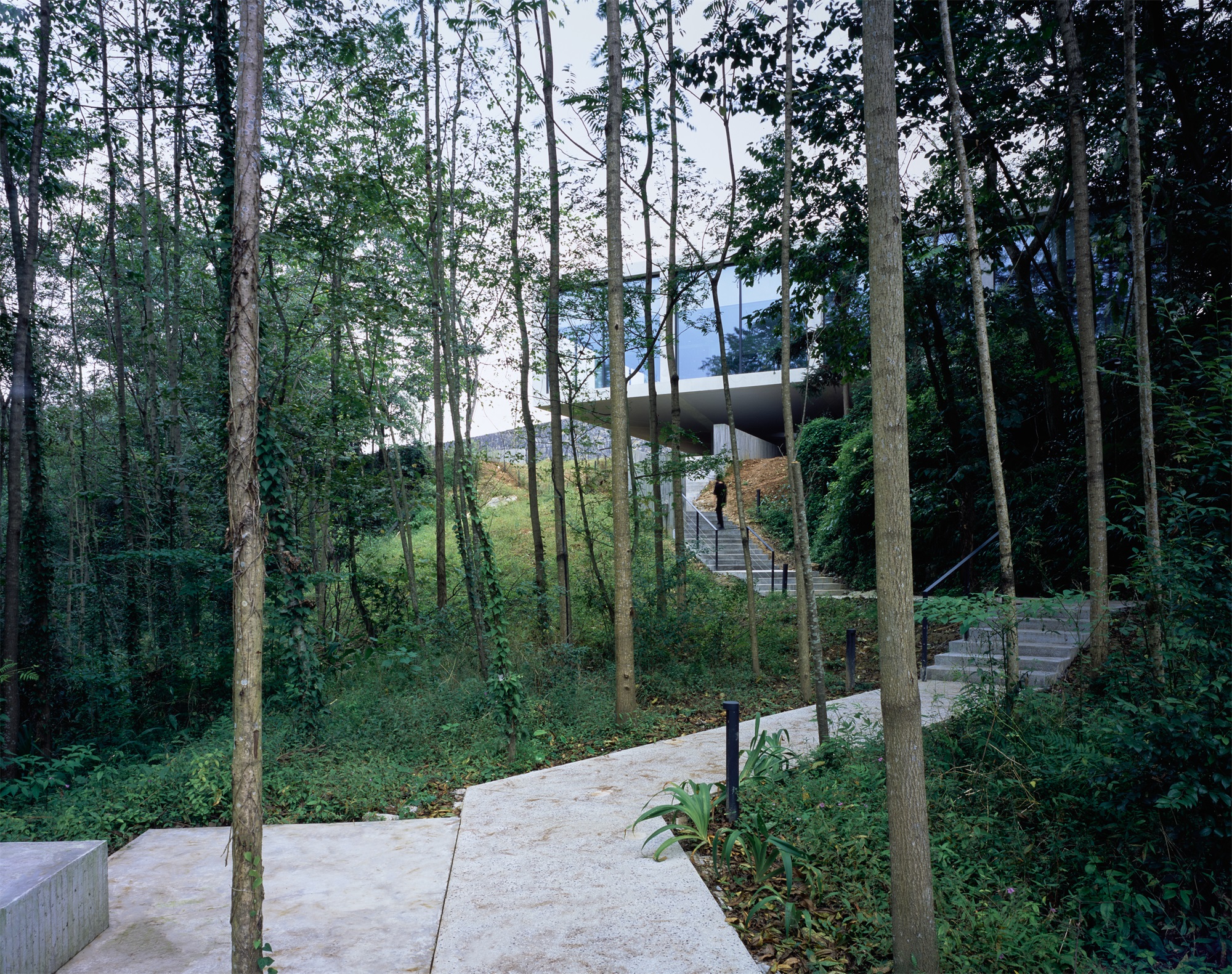
▽入口处水景。与艺术家合作,形塑人工与自然的反照。 Waterscape at the entrance. Collaborated with an artist work to reflect the artificiality and the nature.
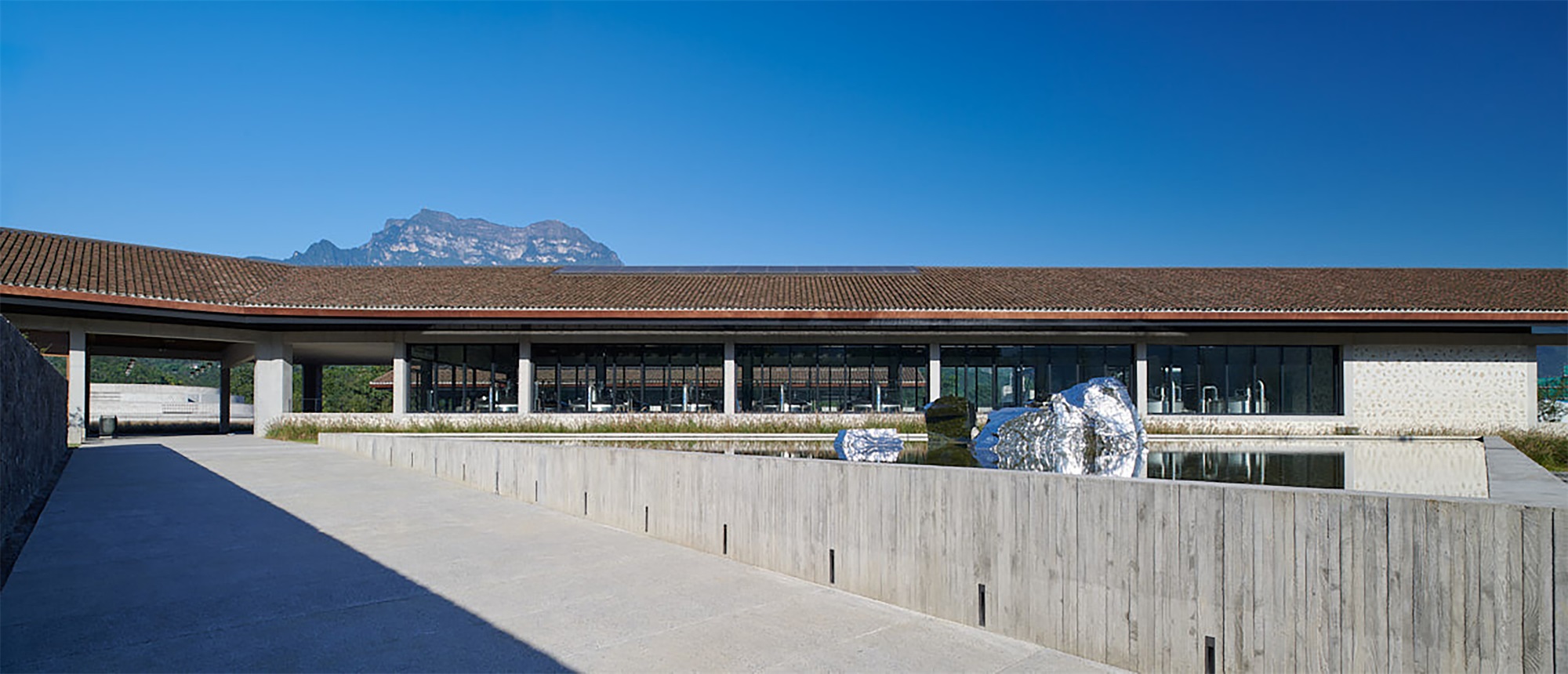
▽入口的橡树似绿色守护神般,这棵树将世世代代陪伴这个场地。 The oak tree at the entrance as a symbolic green guardian of the distillery. The tree will company the project for generations to come.
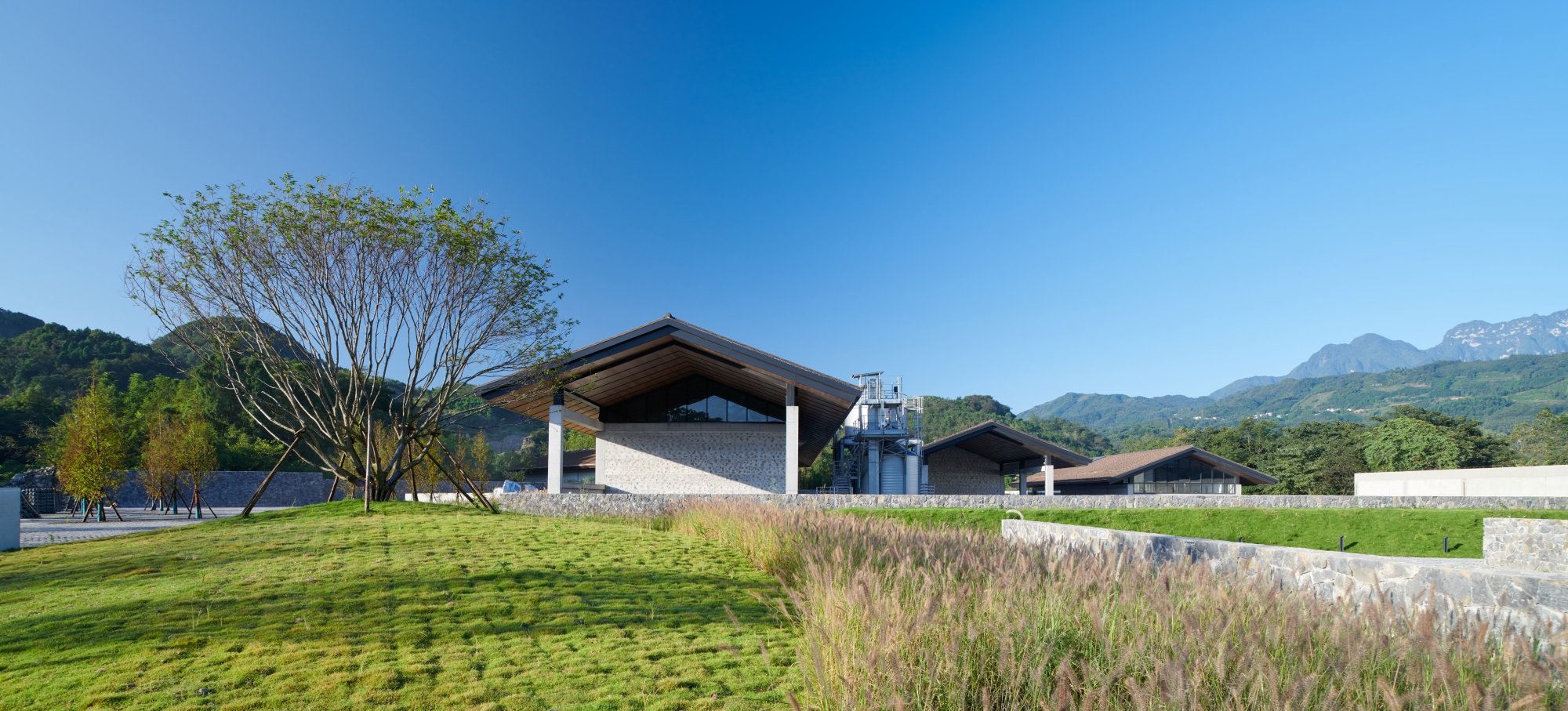
项目名称:迭川麦芽威士忌酒庄景观设计
设计方:一宇设计
公司网站:www.yiyudes.com
联系邮箱:info@yiyudes.com
项目设计 & 完成年份:2018/2021
主创及设计团队:林逸峯/ 孙晶 ,田益正, Alex de dios, 黄婉真 吴丽晶 刘迪诗
项目地址:四川省峨嵋市
设计面积:景观面积13500平方米 、建筑面积:7350平方米
摄影版权:YIYU
合作方
建筑设计:如恩设计
体验设计:BRC Imagination Arts
项目管理:毕恩建筑工程(上海)有限公司
景观施工:苏州合展
摄影:陈颢
客户:保乐力加集团
品牌:为了完善设计项目的系统综合性建设,非常感谢贵方提供主要使用材料以及相对应的品牌商信息。
Project name:The Chuan Malt Whisky Distillery Landscape Design
Design:YIYU design
Website:www.yiyudes.com
Contact e-mail:info@yiyudes.com
Design year & Completion Year:2018/2021
Leader designer & Team:Yifeng Lin/ Jing Sun, Yizheng Tian, Alex de dios, Wendy Huang, Daisy Ng, Daisy Lau
Project location:Emeishan, Sichuan Province
Gross Built Area (square meters):landscape 13500sqm / architecture 7350sqm
Photo credits:YIYU
Partners
Architecture design: Neri & Hu
Experience design: BRC Imagination Arts
Construction management: PM Group
Landscape Construction: Hezhan Suzhou
Photo: Chen Hao
Clients:Pernod Ricard
Brands / Products used in the project:Please provide three brand or product information for the project
“ 设计对自然怀揣敬意与尊重,从土地中来,到土地中去,遵循自然与人文的和谐共生。”
审稿编辑 王琪 – Maggie
更多 Read more about: 一宇设计




0 Comments