本文由 玖鹿设计 授权mooool发表,欢迎转发,禁止以mooool编辑版本转载。
Thanks NCD Studio for authorizing the publication of the project on mooool, Text description provided by NCD Studio.
玖鹿设计:在有限的空间内,我们希望营造一种独立氛围和情绪价值,而非沉溺于主题符号或图形的处理技巧。
NCD Studio:Within limited space, we hope to create independent atmosphere and emotional value rather than involving in the thematic symbol or image processing skills.
现代都市人生活在纷繁冗杂的世界,他们需要的未来并不是冰冷的科技感,而是真实可触摸、可感知的安心。设计师创造了一个融入现代极简的设计手法,藉着自然、品质的居住空间,满足人们对悠然生活的向往。
Modern people live in a busy and complex world.The future they need should not merely have cold technologies. It also should have real, tangible and appreciable comfort. Designers use modern and simplistic approaches. The space of nature and quality satisfies people’s longing for casual and leisurely life.
撇开了具象的符号后,设计便没有了过多束缚与限制。云顶项目的景观设计语言,捕捉到了云朵最直观的特性:轻盈、干净、漂浮感、通透感,我们比较了多种材料的质感与颜色搭配,在上述特征中寻找人工材料与自然环境的共性,平静到遗忘是本项目对最终空间气质的追求。
Other than figurative symbols, the design does not have excessive restrictions or limitations. The landscape design of Cloud Mansion captures the most vivid features of clouds: light, clean, floating and transparent. We have compared the texture and color combinations of different materials and looked for the similarity between artificial materials and natural environment. Tranquil oblivion is the goal of this project for the space atmosphere.
可用作示范区的场地只有不到两千平米,与项目本身的定位有一定落差:功能和美学、空间属性和商业价值的博弈自始至终贯穿着整个设计过程。最后一定程度上商业开敞性的牺牲换来的是场地氛围的完整与独立,我们在保证一个完整的商业洄游动线的同时,尽可能的将内部空间做的私密而不受干扰,同时又希望在诸多空间隔断的手法上保证通透和柔和的过渡。
The area of demonstration is only less than 2000㎡. It is somewhat different from the project itself: functionality and aesthetics, space attribute and commercial value are involved in the whole process of design. Lastly, to some extent, the loss of commercial openness is exchanged for a complete and independent site.In addition to guaranteeing a complete business route, we also tried to maintain the privacy of inner space and protect it from interruption. Besides,we intended to retain the transparent and flexible transition with different means of space partition.
▼通透的过渡空间 Transparent Space Of Transition.
我们在各条边界上都设计了盒子空间,就像抽开一半的礼盒镶嵌在场地周围,与中心的主体建筑相互辉映,相互融合。
We also designed box-shaped space along the boundaries. They are like semi-opened gift boxes surrounding the site,integrating with the main building in the center.
▼盒子空间,简洁的镶嵌关系 Box-shaped space. Simplistic relation of inlay.
安藤忠雄说:「光永远是一种把空间戏剧化的重要元素。」作为未来归家动线的序幕,我们希望创造一个能改变人们心境的空间。人们在空间内四处走动,让阳光穿过墙壁、玻璃,撒向水面和身体。
Tadao Ando said: Light is always an important element in space dramatization. As the prelude of future home generatrix, we aimed to create a space of changing mentality. People can walk around within this space, letting the sunlight through walls and glass onto the water surface and their body.
▼对于光的捕捉让空间更具张力 Capturing Light Makes Space More Expressive.
黑夜降临,万家灯火亮起,是人间温暖的真实存在,又仿夜空中的点点星光。大自然的一切都是现成的素材,我们以水为镜,在镜中撒下繁星,创造了一个抽象的美学空间。让人们可以漫步、游弋于其中。
The fall of night and lighting of households is the real existence of human warmth. Everything in nature becomes the element of creation. With water as the mirror, we spread stars in it and create an abstract space of aesthetics for people to wander and roam.
这个时代人们的追求都在渐渐变淡,物质需求和精神需求的占比也在慢慢发生着变化,我们尝试着用抽象的设计语言和逻辑秩序表达情绪和氛围,拒绝过度繁复,保持简约素雅,在弱对比、低饱和、轻装饰的语境下憧憬我们未来的生活场景。
In this era, people’s pursuits are gradually weakening. The ratio of materialistic needs and spiritual needs are also changing slowly. We tried to use abstract design language and logic order to express emotions and atmosphere. We also abandoned complexity and retained simplistic elegance, so as to depict our futuristic life scenes in the context of weak contrast, low saturation and light decoration.
▼设计细部 Details Of Design.
▼设计手稿 Design Manuscript
项目名称:碧桂园·云顶
项目设计 & 完成年份:2020年 & 2020年
项目面积:2000㎡
项目地点:浙江·丽水
景观设计:NCD Studio Pte Ltd 玖鹿设计
主创设计师:张嘉元
设计团队:程志、叶于民、章玮、杨静宜、黎红、余晓杰、刘重阳、陈悦
开发商:碧桂园集团
建筑:博意建筑设计
室内:博意室内设计
摄影:泽方摄影
Project name: Country Garden · Genting
Project design & completion year: 2020 & 2020
Project area: 2000 square meters
Project location: Lishui, Zhejiang, China
Landscape Design: NCD Studio Pte Ltd
Chief designer: Zhang Jiayuan
Design team: Cheng Zhi, Ye Yumin, Zhang Wei, Yang Jingyi, Li Hong, Yu Xiaojie, Liu Chongyang, Chen Yue
Client: Country Garden
Architecture: Boyi Architectural design
Interior: Boyi Interior design
Photography: ZeFang Photography
更多 Read more about: NCD Studio Pte Ltd 玖鹿设计


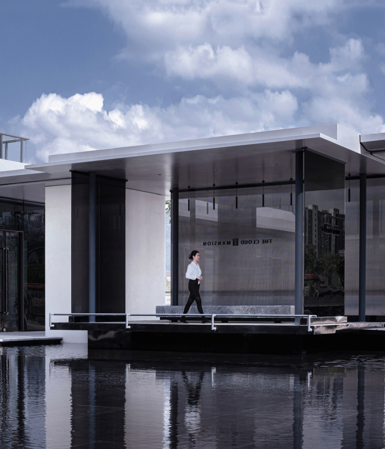
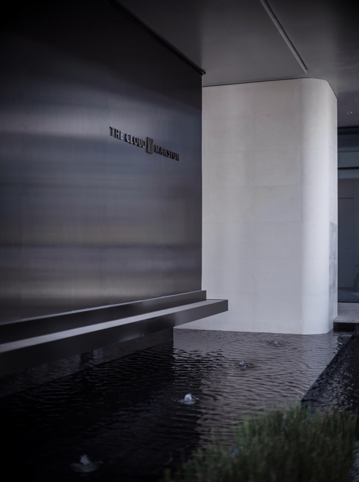

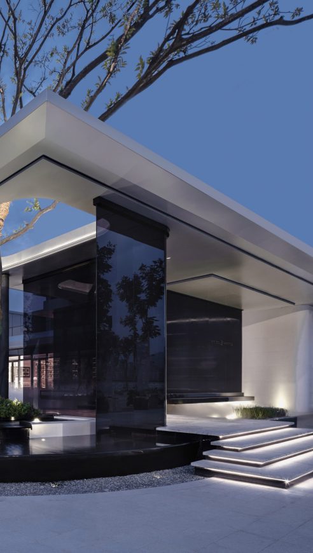
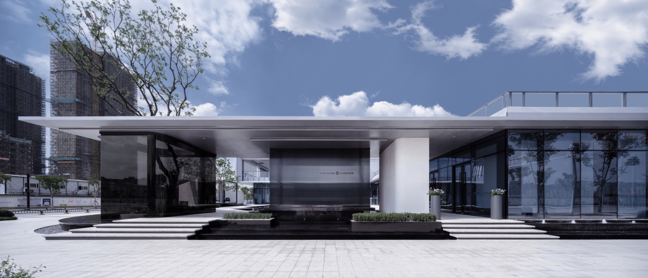
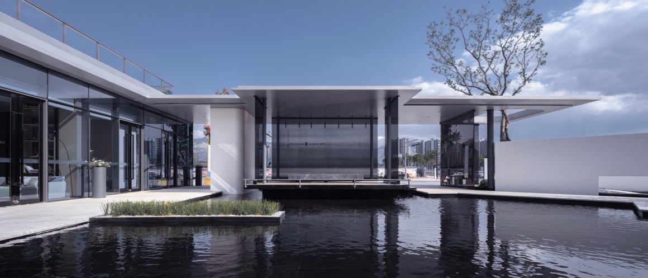
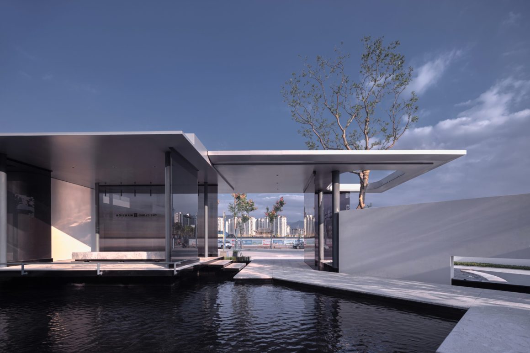

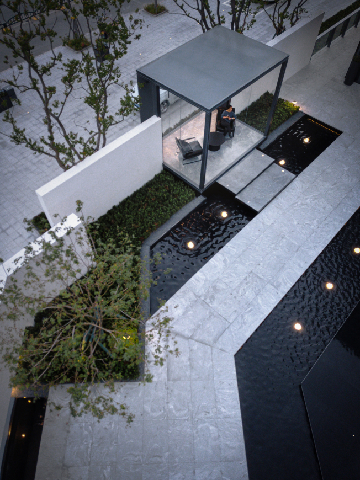
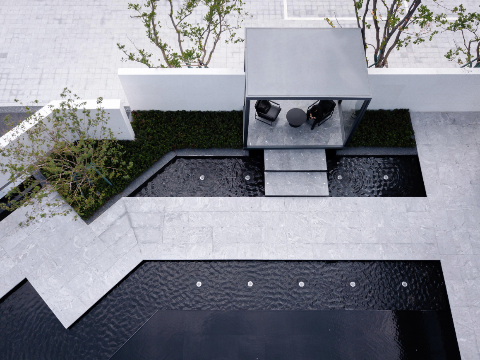
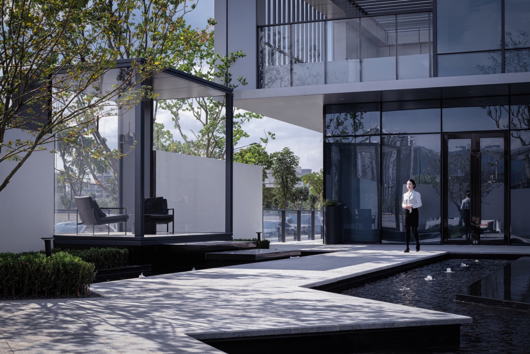
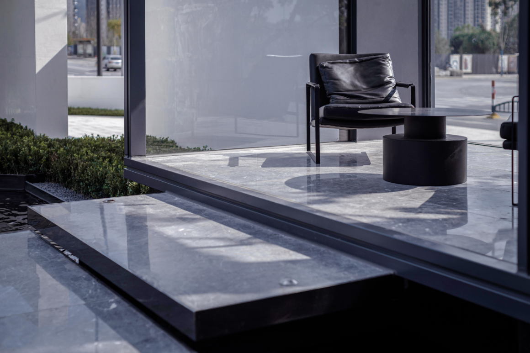
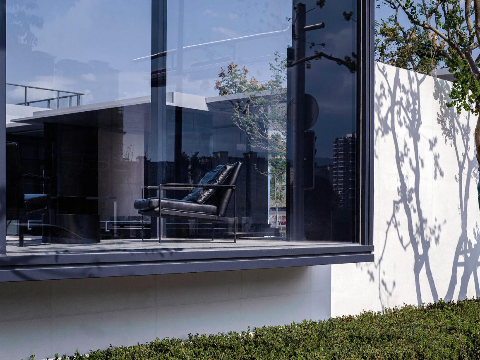
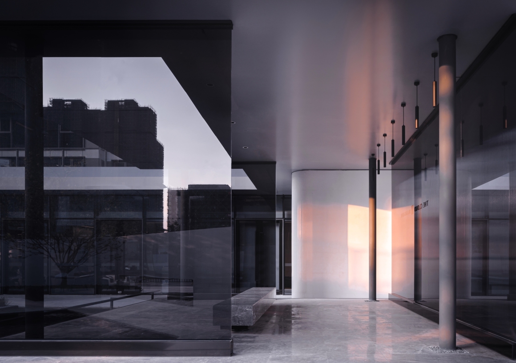

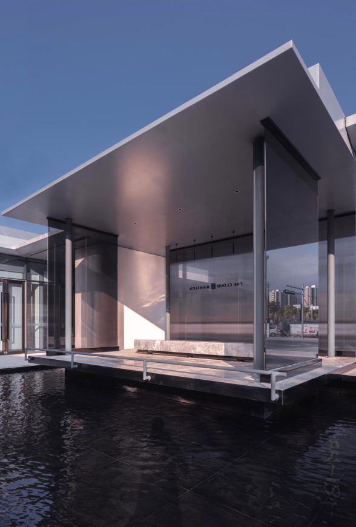
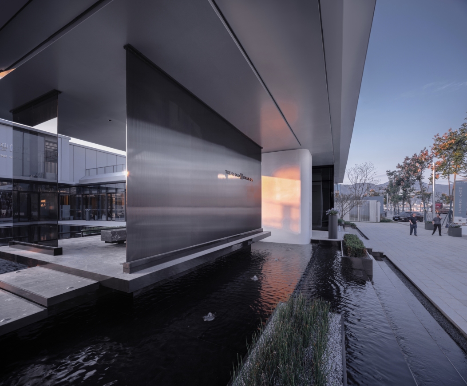


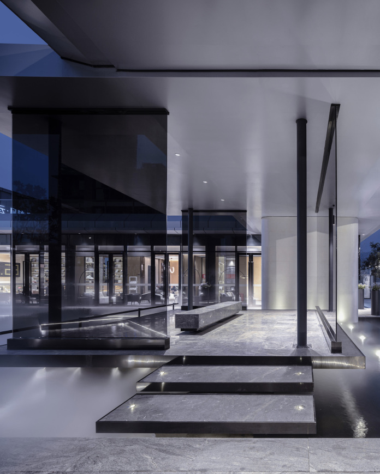
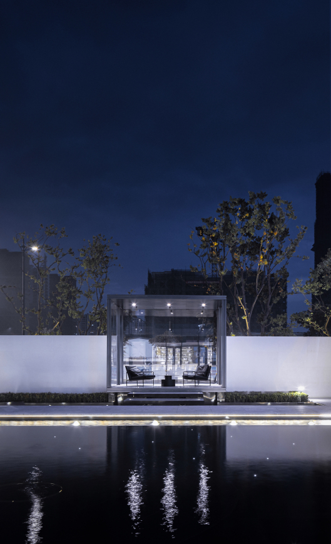
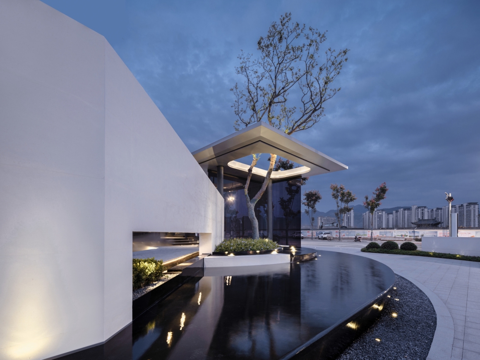
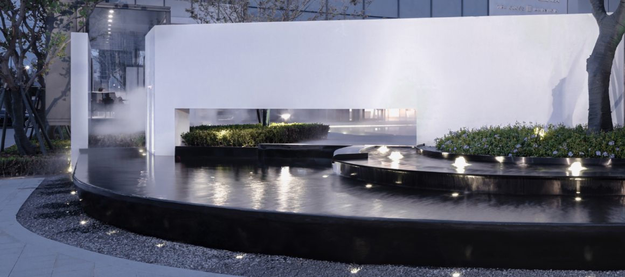
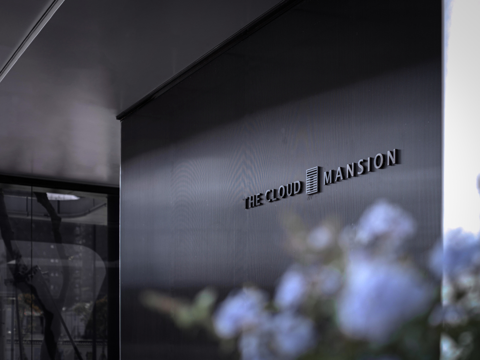

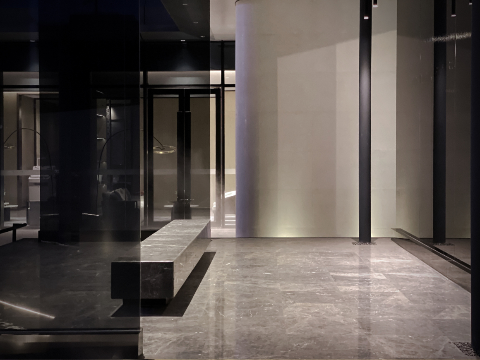
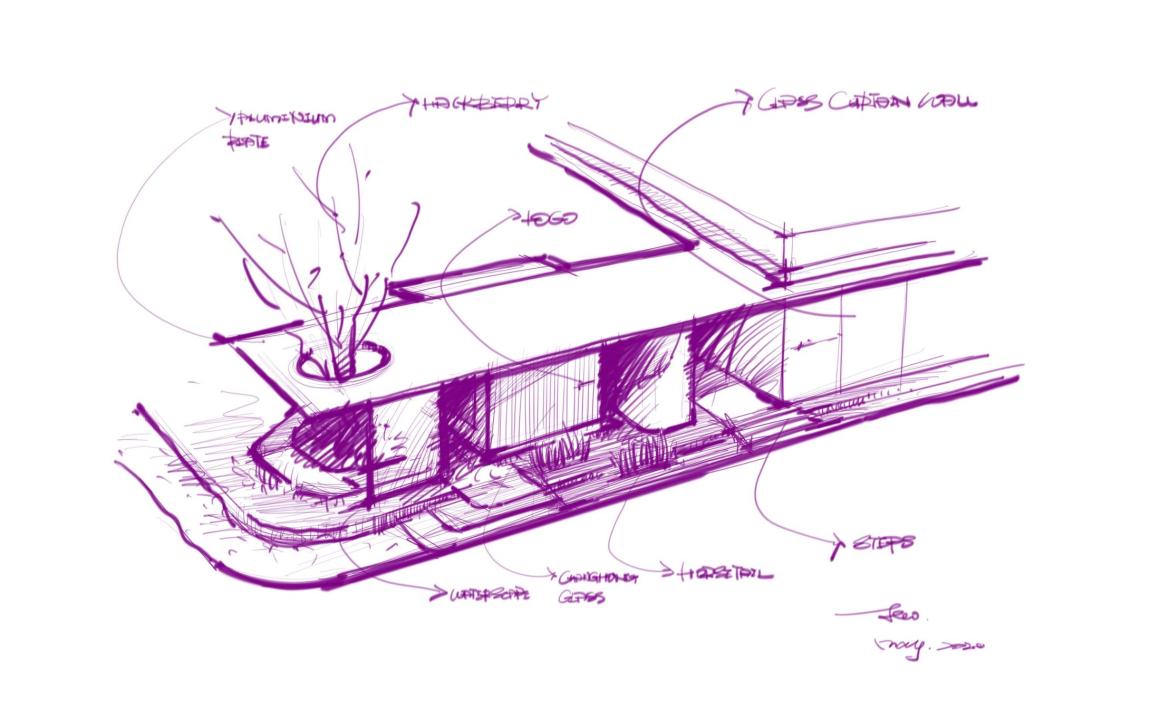
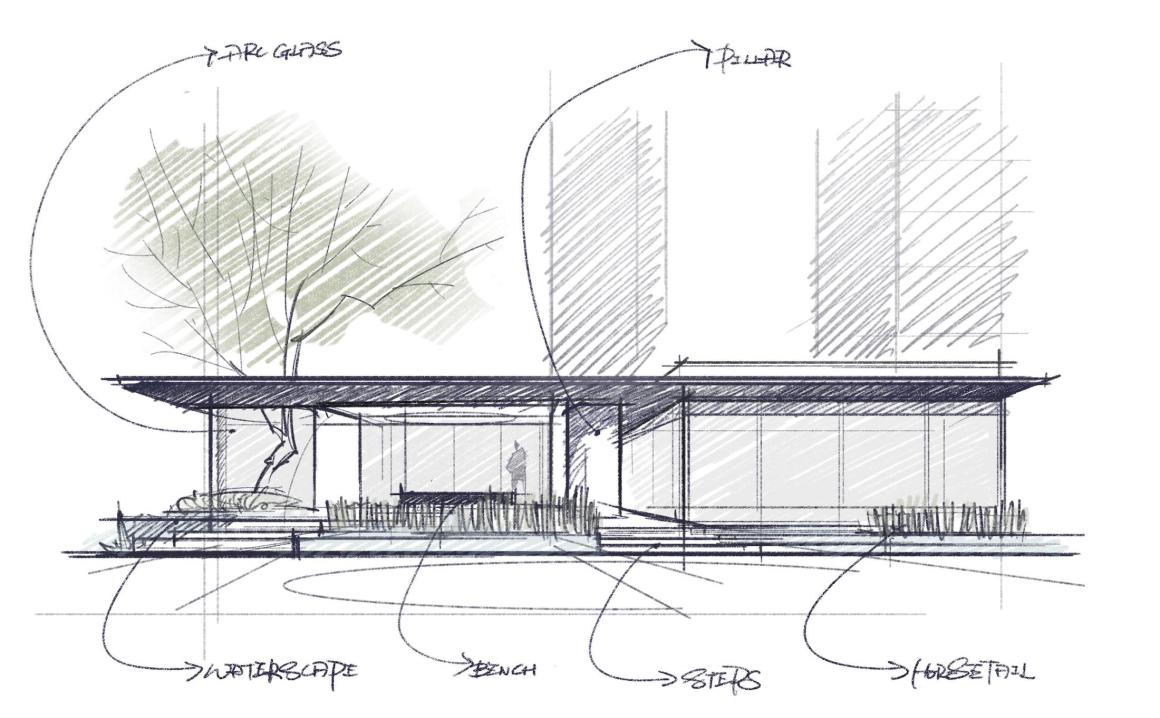
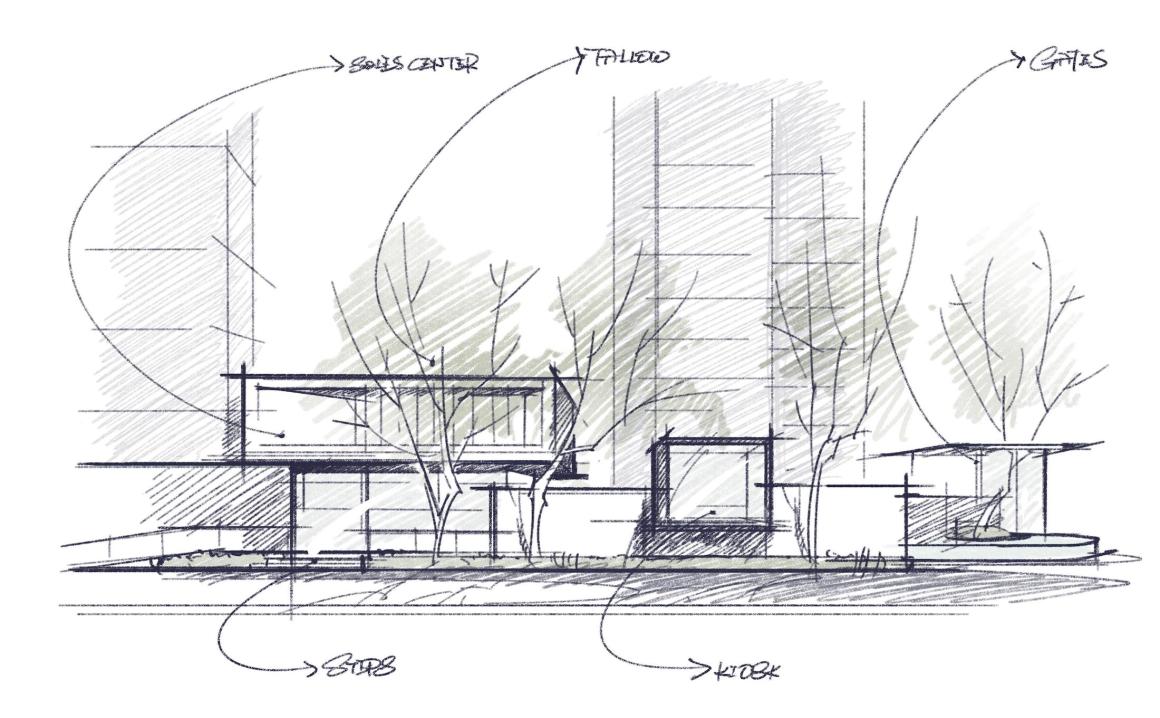


0 Comments