本文由Neostudio Architekci授权mooool发表,欢迎转发,禁止以mooool编辑版本转载。
Thank Neostudio Architekci for authorizing the publication of the project on mooool, Text description provided by Neostudio Architekci.
Neostudio Architekci:新城镇Wieleń的市场项目是城市振兴投资的第一部分,也是社会和空间复兴的开始,希望能在未来能吸引相关产业进驻周围的建筑物中,吸引居民和游客。这个设计面临的挑战是如何将不同的人群、思想联系起来。项目规划包括:城市市场、新市镇广场以及与二期建设相连的Noteć河林荫大道。客户希望这个项目能够延续市场原有的经济、社会和文化影响力,打造一个为社区服务的空间,因为自从17世纪开始,社区居民就开始使用这个地方作为聚会地点。
Neostudio Architekci:The realised market of the New Town in Wieleń is the first part of the city revitalization investment as well as the beginning of the social and spatial revitalization process, aimed at bringing about the revival of this part of the city, and in the future introducing accompanying functions in the surrounding buildings and creating attractive places for residents and visitors. The idea behind the creation of these places is the task of connecting people, ideas and mentality. The planned layout includes: the city marketplace, the New Town square and the reconstruction of communication for the purposes of connecting with the next stage of the investment – boulevards on the Noteć River. The task of continuing the economic, social and cultural influence of the marketplace – a place for the local community – was of great importance, as this is where the community has gathered since the middle of the 17th century.
该项目的基本设想是创建一个能反映这个城市的发展历史的公共空间,鼓励各年龄段的人在这里度过闲暇时光,场地功能多样,包括娱乐、商业、步行以及节日、音乐会、文化历史等公共活动,并且能够连接重要的城市节点。从城市构图来看,项目需要重点保留并强调景观轴线和人行道。
The basic assumption of the project was to create a universal space with reference to the history of the city’s urban planning, encouraging people of all age groups to spend their free time there. It was also important to design a multifunctional place: recreational, commercial, walking and public activity: festivals, concerts and local cultural and historical events and to create a point connecting various points on the city map. From the point of view of the urban composition it was important to preserve and emphasize the viewing axes and pedestrian routes.
市场在功能形式上分为三个部分。第一部分,北部,是一个平整的大广场,为文化活动和城市活动(例如丰收节和偶尔的音乐会)提供场地,以加强当地传统。广场上有一部分特殊设计的铺装,上面铺着1977年被烧毁的福音派教堂的痕迹。铺装的材料结构大气且多样化,打破了这个大型广场的单调感。
Functionally and formally the market plate was divided into three parts. The first part – the northern part – is a large square with a smooth floor, designed as a place to strengthen local traditions by organizing cultural days or city events, such as harvest festivals and occasional concerts, for which there is a place for setting up the stage. In part of the northern square, a floor was designed with traces of the foundations of an Evangelical church burnt down in 1977. A noble and diversified material structure of the square pavement was proposed in order to break the monotony of the divisions and the texture of the vast square.
第二部分是新的市场区域,每周有5-6天市场是一个开放的公共场所,供市民休闲、散步等,在特定的1-2天中,这里会变成一个很大的集市,甚至蔓延到广场部分。场地保留了拥有百年历史的欧椴树,一些无法挽救的病树也被新种植的树替代。
The design assumption of the second part – the central square – was to fit the new market as best as possible into the arrangement of growing 100-year-old linden trees, which meant that no trees were cut for the project and the sick specimens that could not be saved were replaced with new plantings. The marketplace for 5-6 days a week serves as a public, recreational, walking and educational space, and on specific 1-2 days it is a fairground of significant dimensions, which spills over the adjacent parts of the market square.
市场内部铺有沥青,上面画有一系列的儿童游戏。
The central square is a city marketplace with an asphalt floor, on which a collection of games for children and market places are marked.
市集构筑物是模块化的钢棚,长方形,顶棚由类似于折纸一样的金属薄板组成,铝合金材质,部分区域是玻璃板,以给内部空间提供自然照明。立面是呈倒U形的切口。
The object of the market is a modular steel shed on a rectangular plan with a U-shaped cut and spans finished with sheet metal in the pattern of an origami drawing. The fifth elevation has been finished with a standing seam sheet and partly made of glass on aluminum profiles as a natural illumination of the exhibition stands.
▼立面是呈倒U形的切口
▼剖面图 Section
第三部分,南部广场,是一栋住宅楼周围的空间,它将广场分割开来。南部区域是主要入口所在,这一部分用于休闲娱乐,市民尤其喜欢聚集在喷泉周围。广场保留了原有的欧椴树,种植了新的高灌木和常春藤。
The third part – the southern square, is the space around the residential building, which historically divides the square into parts and the southern part, where the main entrance is located. This part of the space is intended for recreation, especially dedicated to meetings at the fountain, surrounded by existing linden trees and newly designed urban greenery made of tall grass and creeping ivy.
在原有的带有软管训练和干燥塔的志愿消防队建筑的地方,设计师用混凝土雕塑打造了一个城市跑酷空间(L’art du déplacement),以向波兰前卫雕塑家Katarzyna Kobro致敬。
In the place where the building of a volunteer fire brigade with a hose training and drying tower originally existed, the idea of concrete sculptures was implemented – a spatial composition for Parkour’s urban activities (L’art du déplacement), which are a tribute to the Polish avant-garde sculptor Katarzyna Kobro.
▼平面图 Plan
▼剖面图 Section
▼手绘稿 Sketch
▼建造前 Before
项目名称:Wieleń市场
地址:波兰
场地面积:1,128,670平方米
建筑面积:112,170 平方米
设计公司:Neostudio Architekci
项目主管:Bartosz Jarosz, Paweł Świerkowski
设计团队:Adrianna Fiącek, Weronika Kurdziałek, Sandra Bogucka, Tomasz Sołtysiak
设计周期:2017-2018
建设周期:2019-2020
客户:Commune of Wieleń
Project name: The Market in Wieleń
Location: Wieleń, Poland
Site area: 1,128,670 sqm
Building area: 112,170 sqm
Architects: Neostudio Architekci
Architects in Charge : Bartosz Jarosz, Paweł Świerkowski
Collaborating architects : Adrianna Fiącek, Weronika Kurdziałek, Sandra Bogucka, Tomasz Sołtysiak
Design: 2017-2018
Realization: 2019-2020
Client: Commune of Wieleń
更多 Read more about: Neostudio Architekci


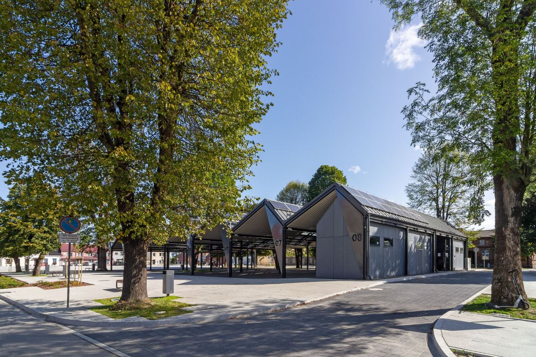


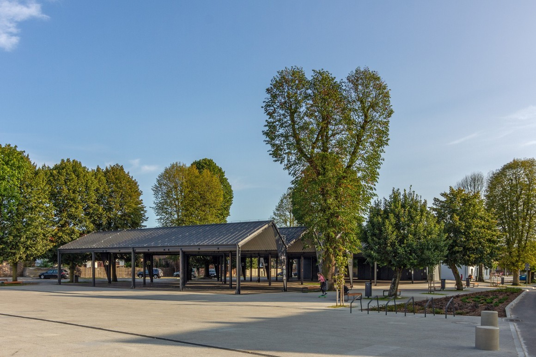
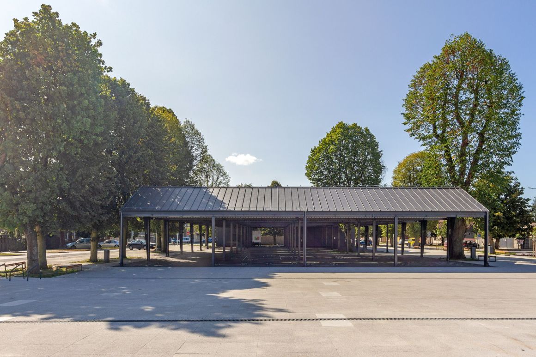
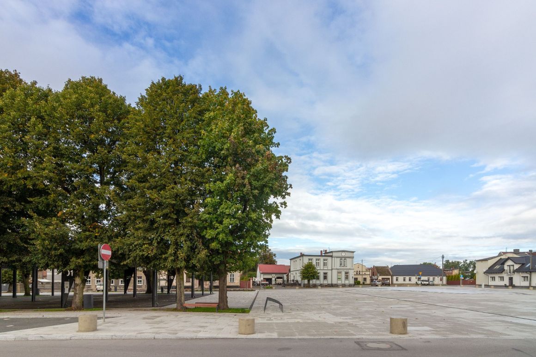
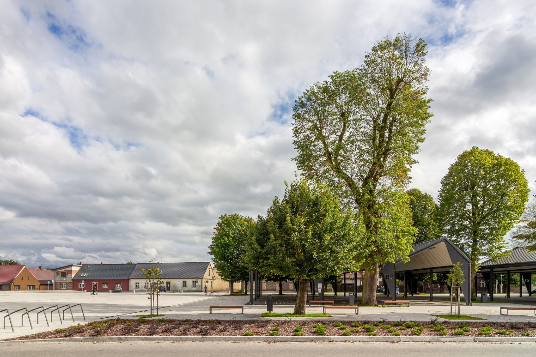
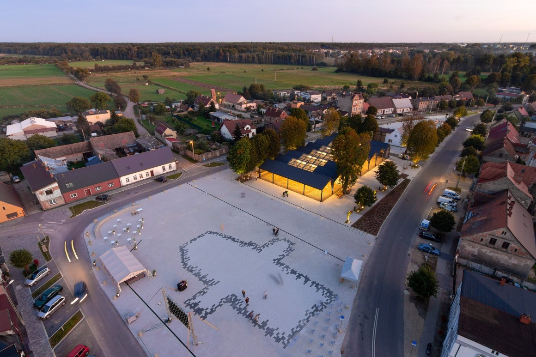
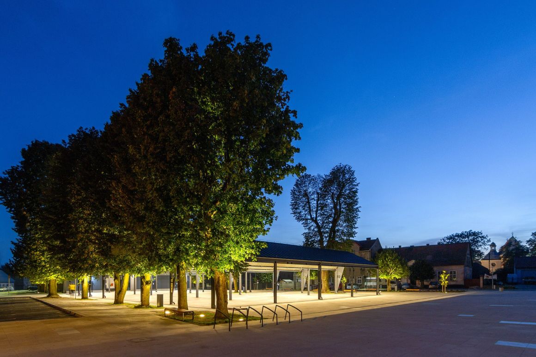

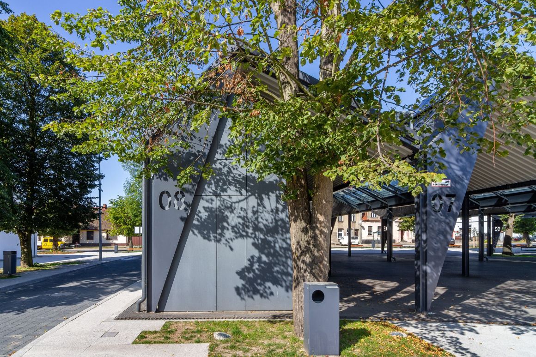
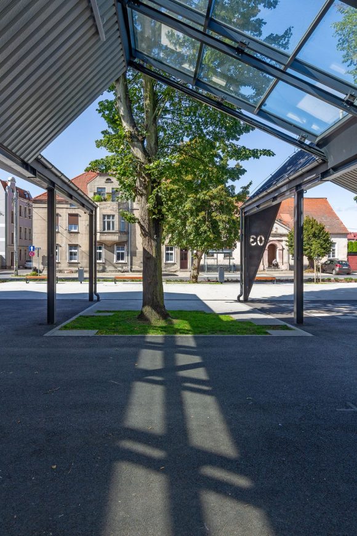
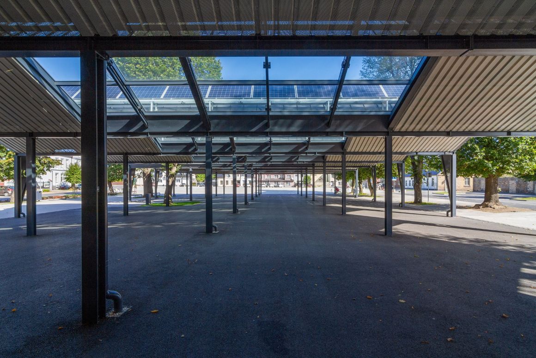
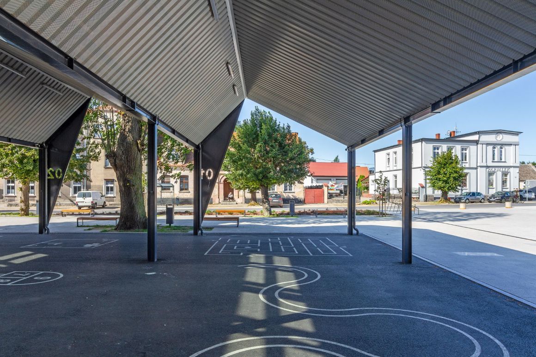
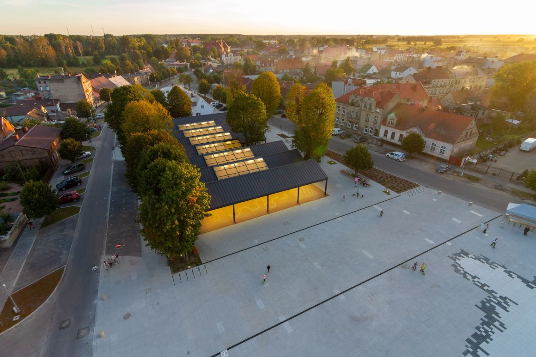

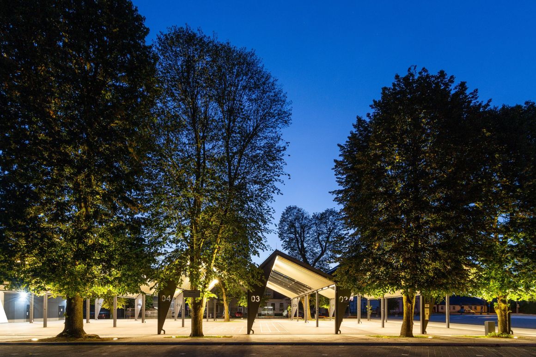
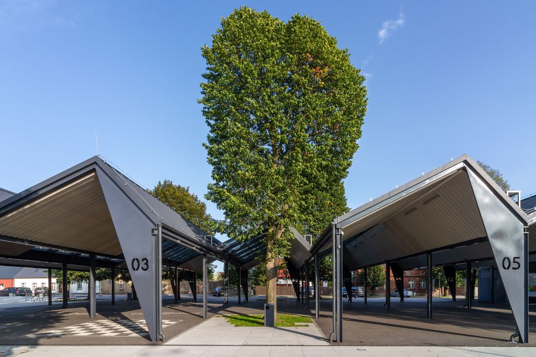

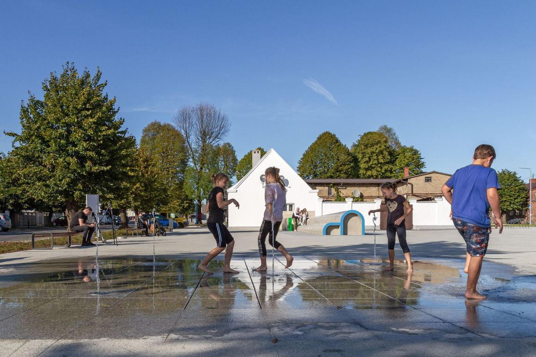
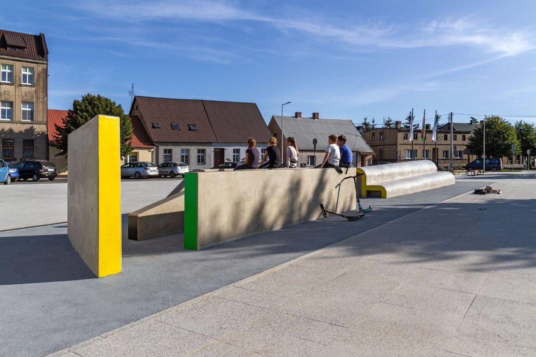

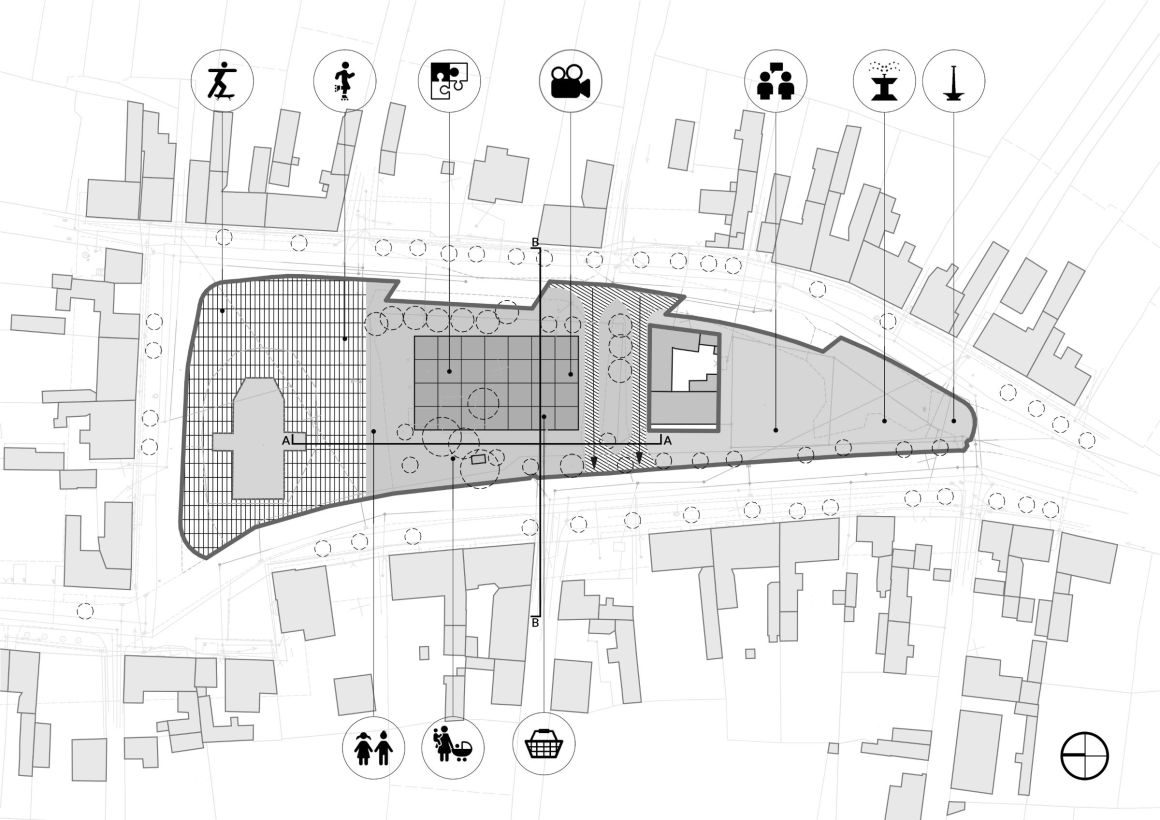

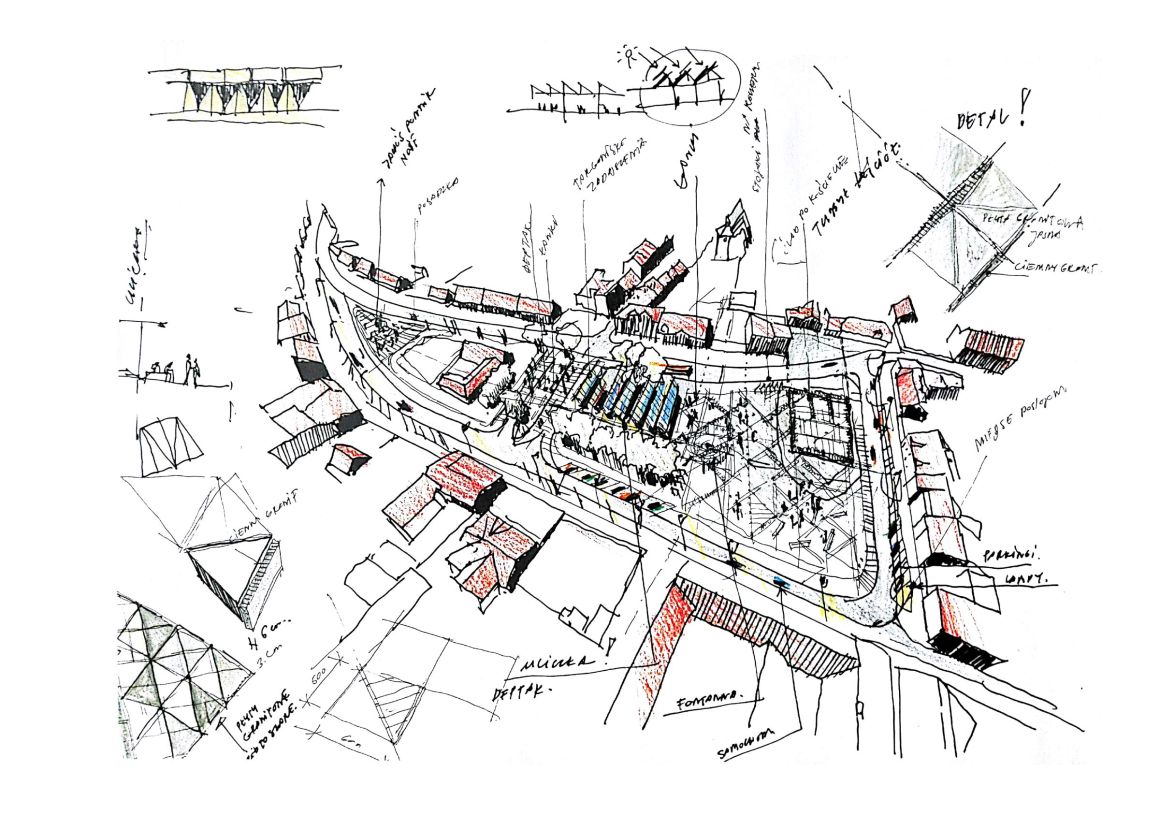
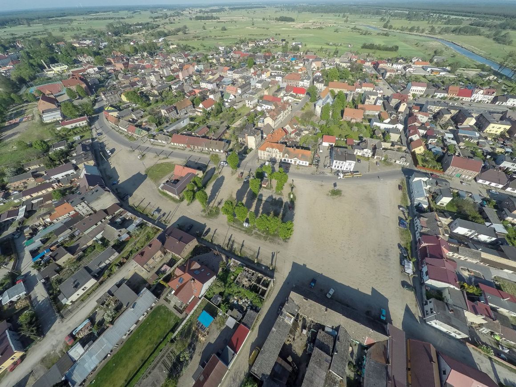
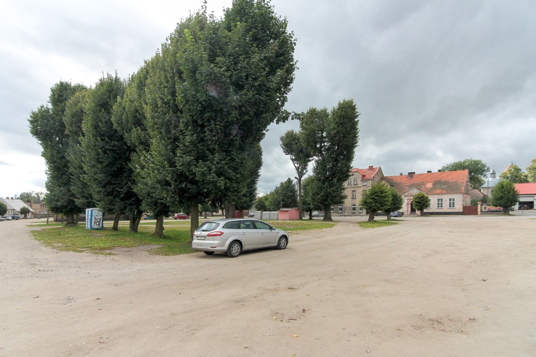



0 Comments