本文由 Binario Architectes 授权mooool发表,欢迎转发,禁止以mooool编辑版本转载。
Thanks Binario Architectes for authorizing the publication of the project on mooool, Text description provided by Binario Architectes.
Binario Architectes:国道(N275)横穿Villers-la-Ville 修道院旧址并将其割裂,消除了整体空间的连贯性和统一性。建筑、景观和场景设计试图以新的元素来调控场地的访问条件,以恢复治理整个西多会空间布局的微妙平衡。
Binario Architectes:The site of the abbey of Villers-la-Ville is crossed by a national road which divides it and removes all coherence and unity. Architecture, landscape and scenography attempt to restore the subtle balance that governs the entire Cistercian composition by providing new elements for the “conditioning” of the visitor.
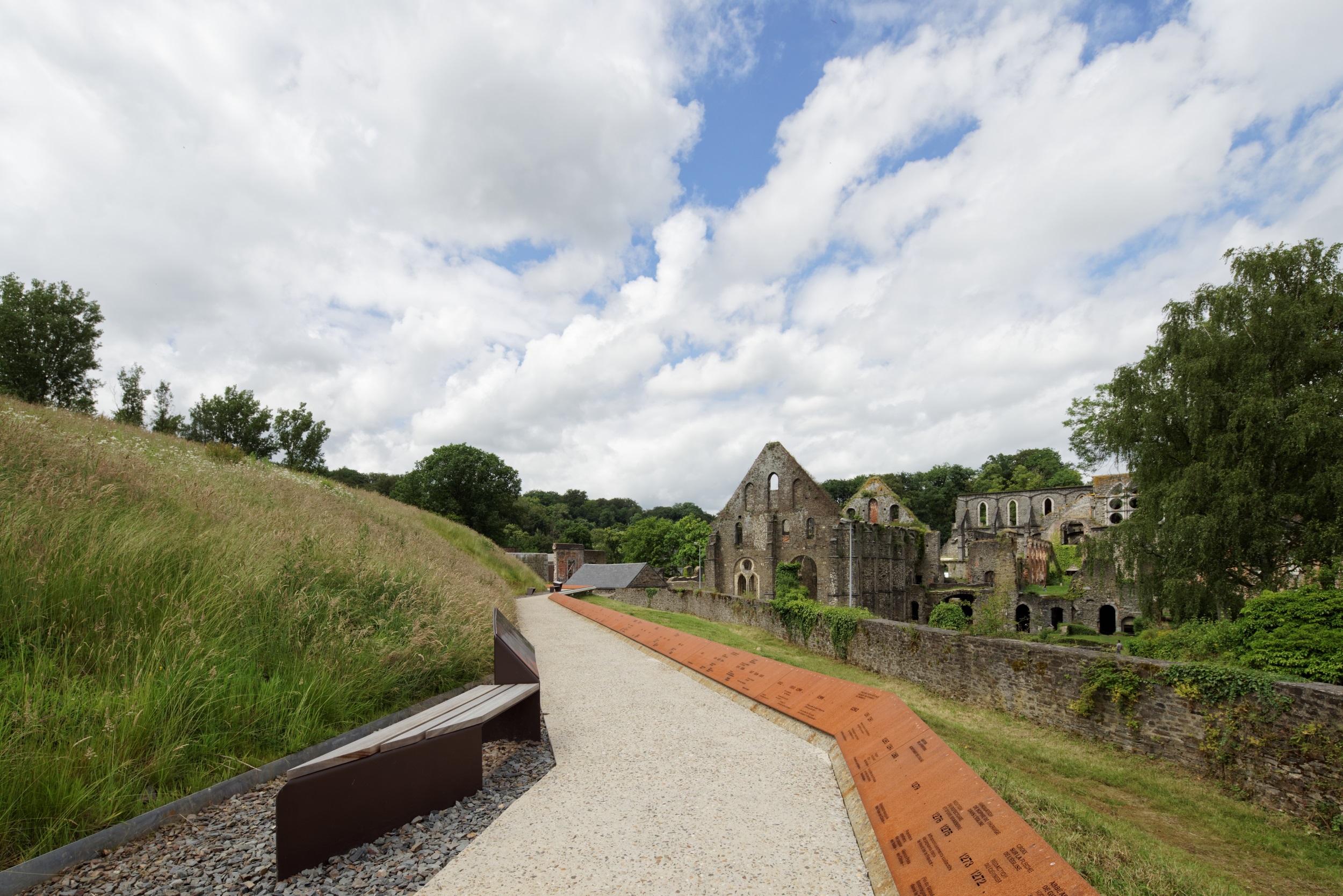

该项目旨在创造一条进入Villers-la-Ville修道院遗址的真实路径,并为访客提供造访条件。在园区入口一个路边的小型售票处,视线可以直接看到遗址中心的公共区域,起点处和游览路线相互独立。该项目为从停车场开启参观之旅的游客提供了真正的帮助,通过开发周围环境引导旅程的开始,并将其引向位于磨坊处的新屋,里面包括售票处、商店和卫生/ 衣帽间。新线路接着继续穿过磨坊的一部分,那里的场景空间向观光团体开放并介绍修道院的历史,然后来到山上,游客可在此以新的视角来欣赏遗址,最后进入药圃花园,接着下行至遗址本身所在的场地。
The project aims to create a real sequence of entry into the site of the ruins of the Abbey of Villers-la-Ville and a conditioning of the visitor. The starting situation is characterized by the immediate projection of the public in the heart of the ruins via a small ticket office located at the roadside, without any coherence at the starting point and the course. The project offers a real support of the visitor from the car park, through the development of the surroundings that leads the beginning of the journey and directs it to the new home located in the mill and including the ticket office, the shop and the sanitary / cloakroom. The new circuit then continues through a part of the mill where scenographic spaces allow to welcome groups and introduce the history of the abbey, then in the hill from which the visitor apprehends the ruins with a new point of view and finally in the garden of the pharmacy to then go down in the site of the ruins proper.
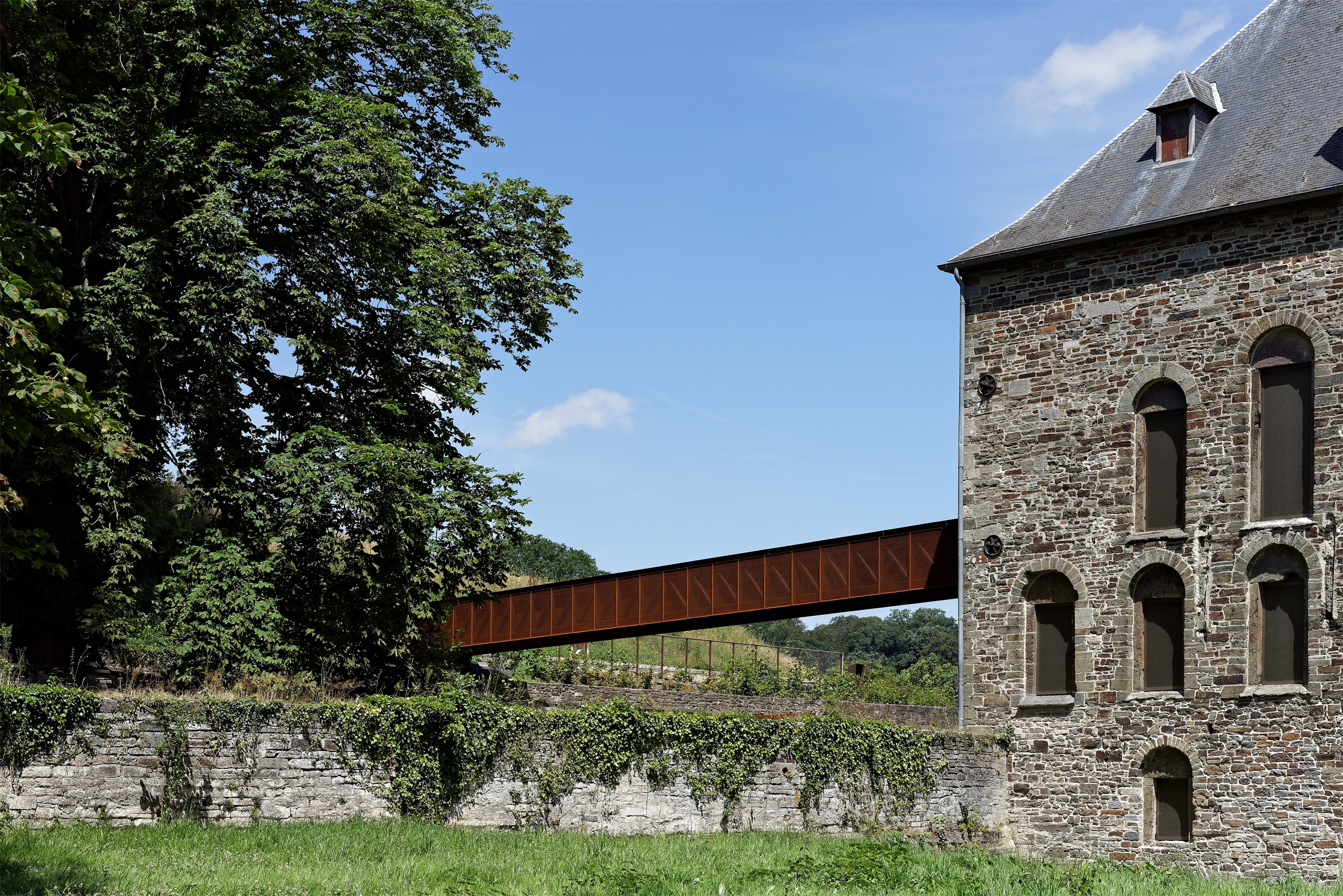
▼遗址内部 Inner space
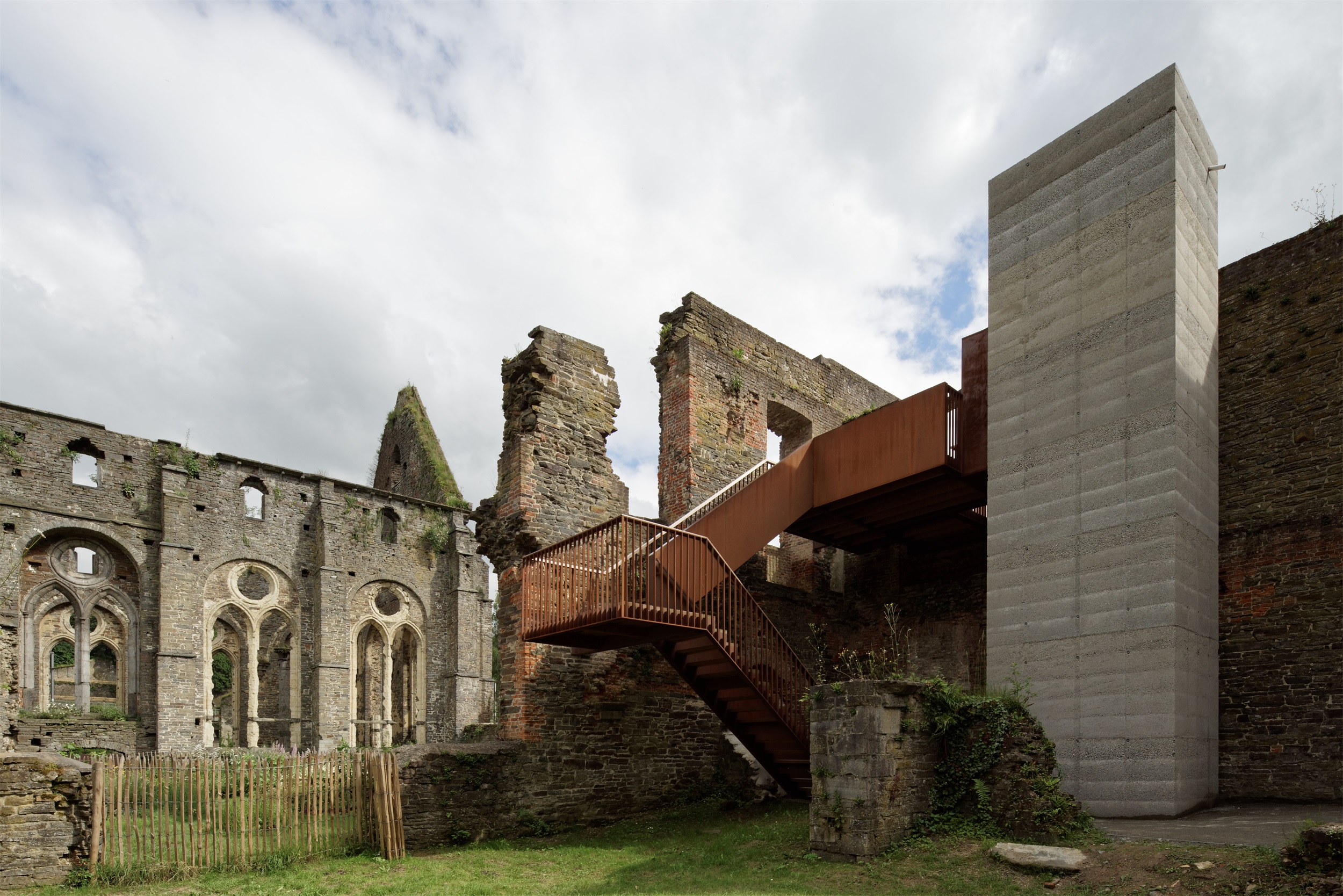
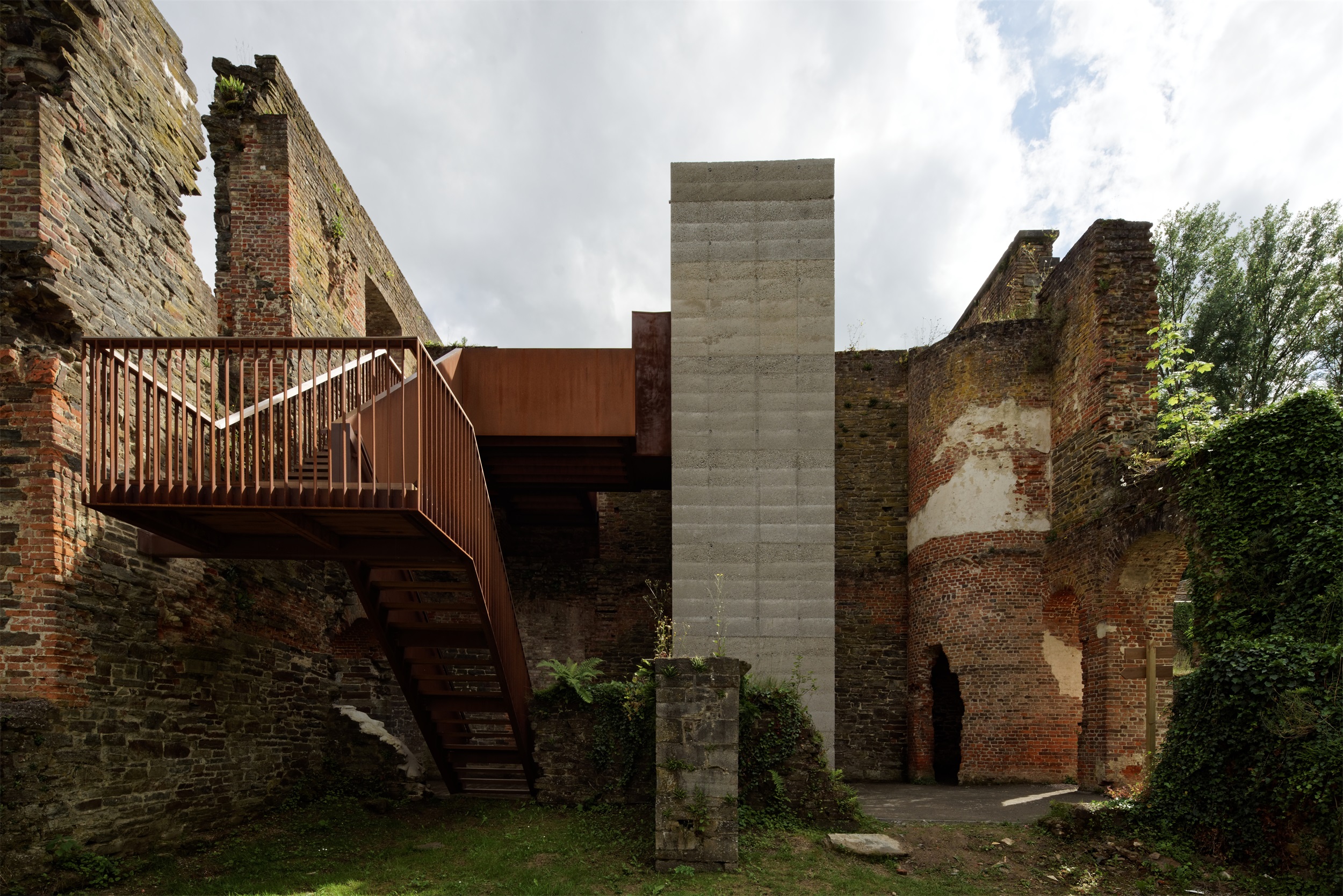
▼入口墙绘 Wall painting of the mill
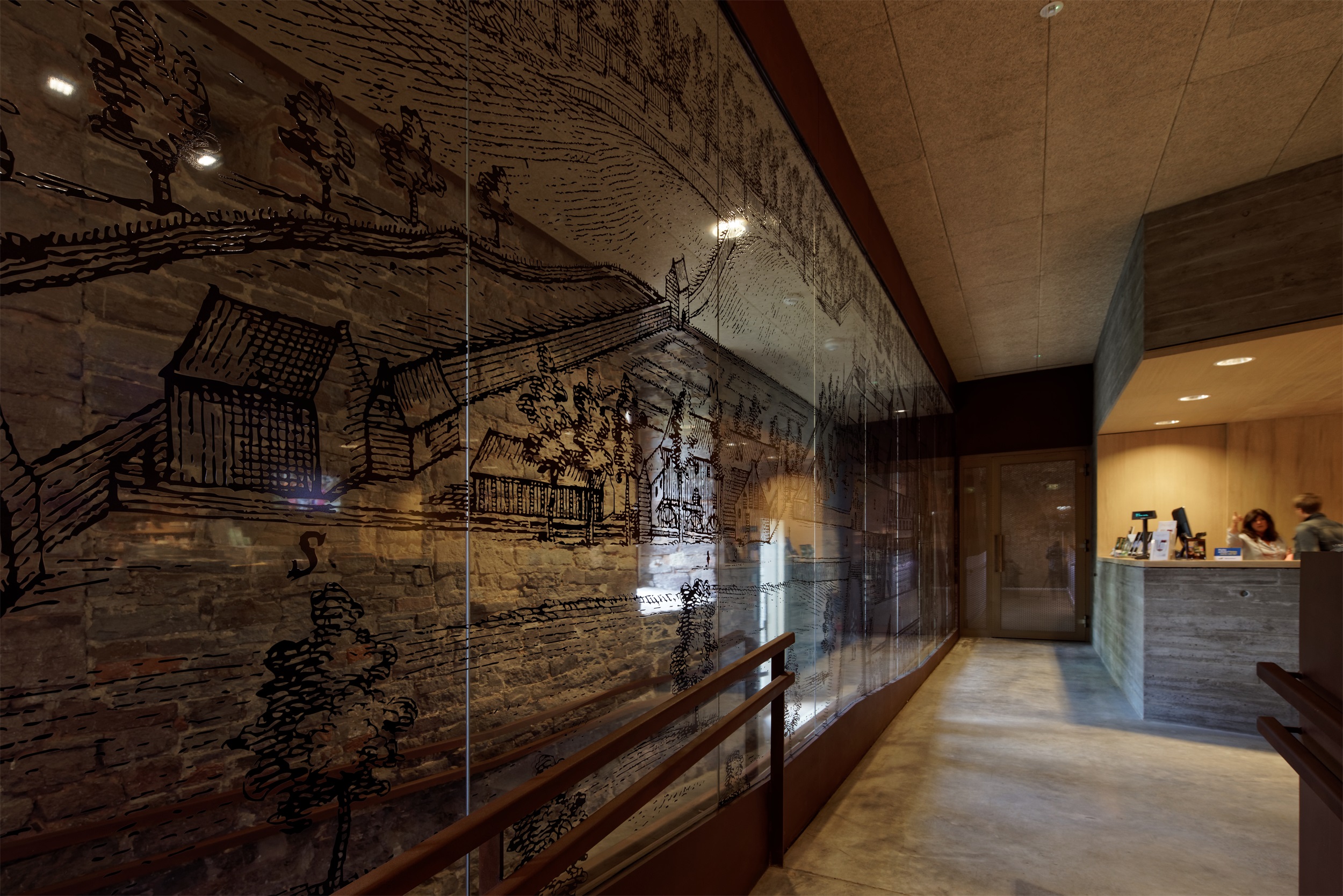
特别值得注意的是对参观流线的管理研究和与现有围护结构相关的限制因素的整合,事实上游客中心所在的磨坊还有其他功能:如办公、接待……
Special attention is devoted to the study of flow management and the integration of constraints related to the existing envelope. Indeed, the mill in which the visitor’s center is located hosts other functions: offices, hospitality, …
▼接待处及商店 Reception space and shop
▼回访平台 Platform return visits
▼楼梯改造 Stair reconstructionu
▼媒体室 Media room
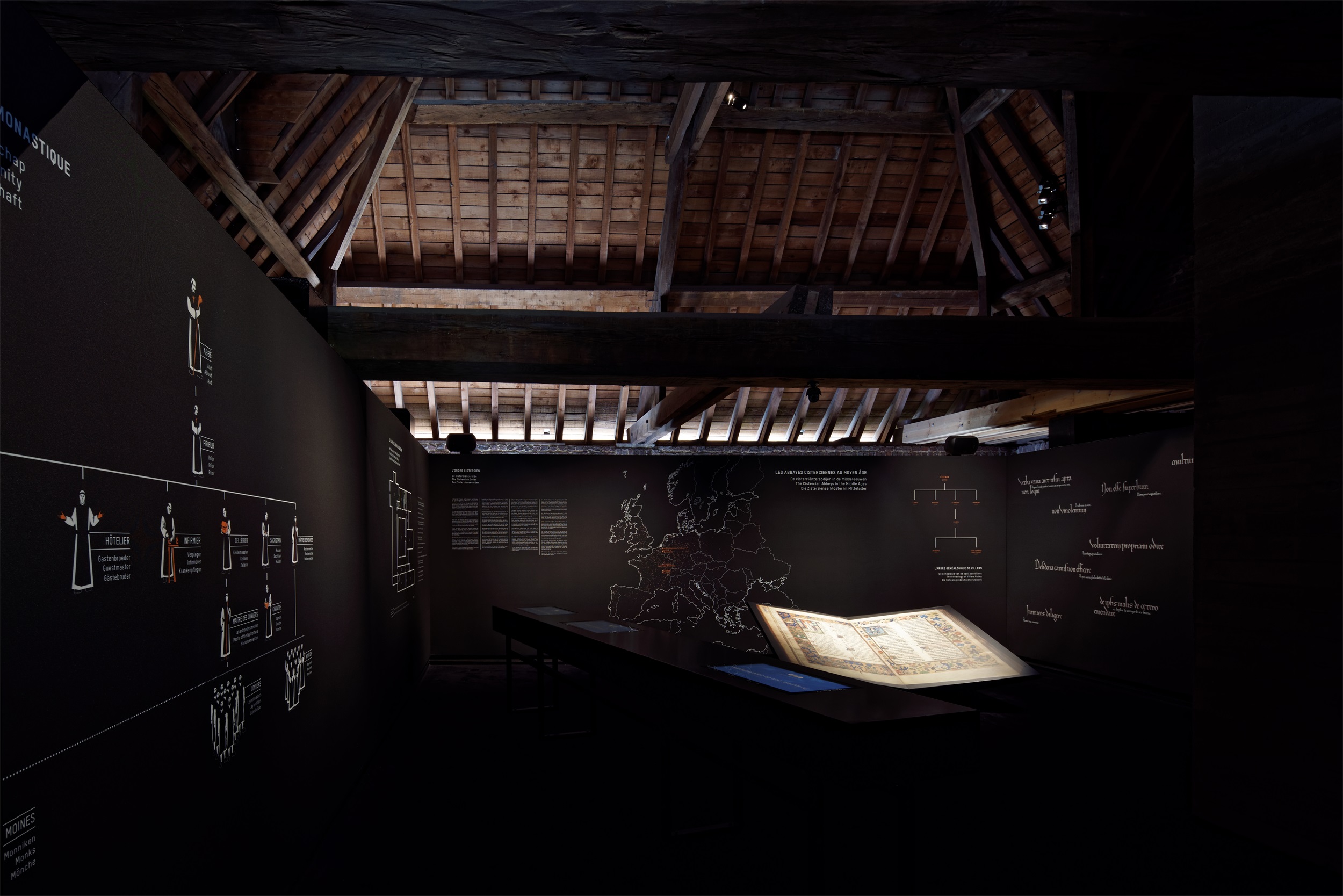
磨坊的某些楼层之间以及磨坊与室外空间将建立新的联系,尤其是磨坊与周围山丘之间的联系。随着建筑物和场地的分类变化以及整条路线的可达性调整,有关这些新联系的研究将变得更加复杂。
New connections are to be established between certain levels of the mill and between the mill and the outdoor spaces, especially with the hill. The study of these new links is all the more complex as the building and the site are classified and the entire route must be accessible to the PRM.
▼建筑与室外连接处 Connection between building and outdoor
▼通往山坡的桥梁 A bridge to the hillside
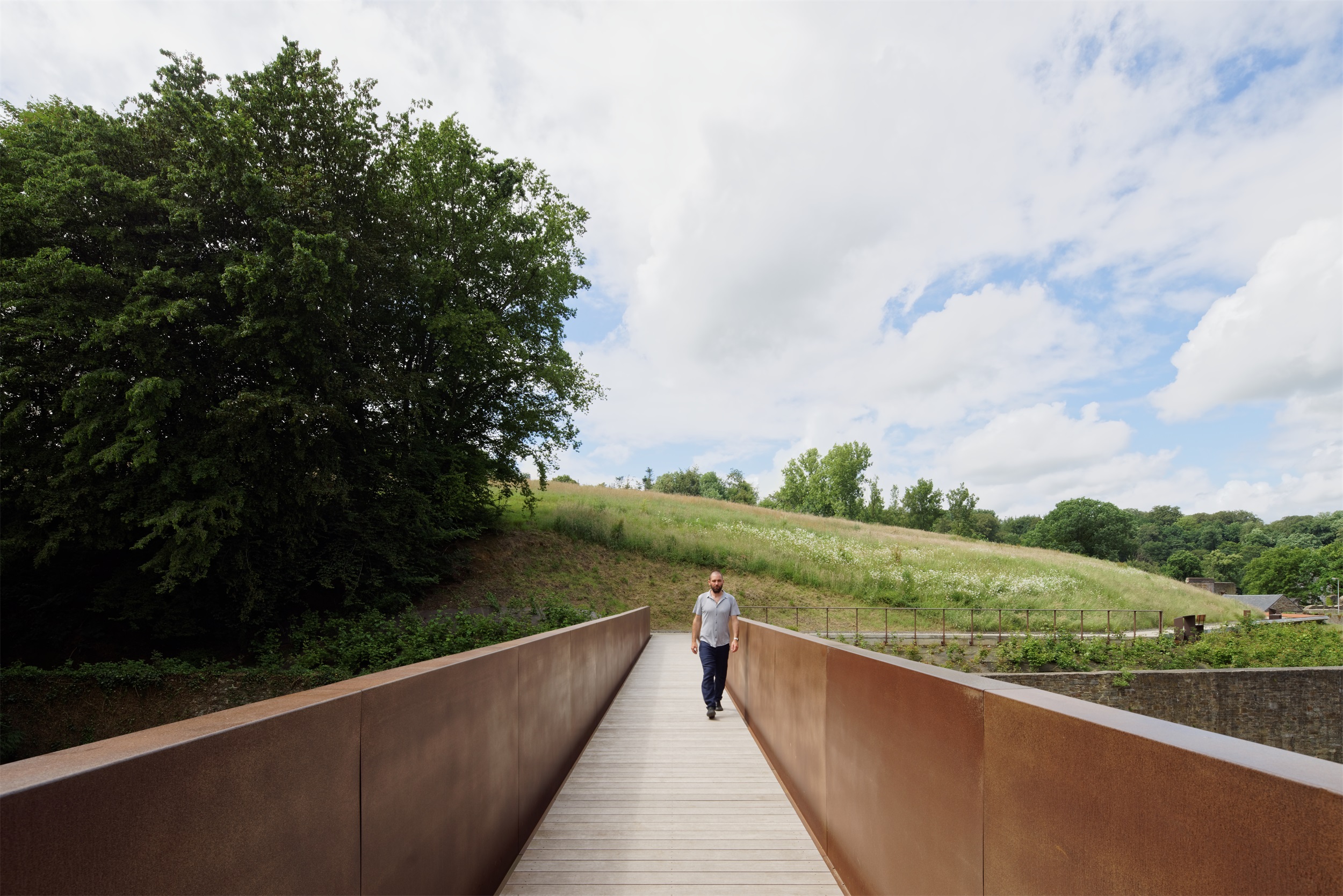

该项目是建筑响应场地旧址和设计方案的一种适应性呈现,同时与遗址和场景内容共生。新材料采用和谐统一的色调,以加强场地内建筑、景观和场景干预的连贯性。
The project leads to an architectural response adapted to the program and the venue, in symbiosis with the monument and the scenographic content. The palette of new materials is established in a coherent way to reinforce the continuity of the architectural, landscaping and scenographic interventions in the site.
▼沿着山坡的景观小径 Scenic path along the hillside
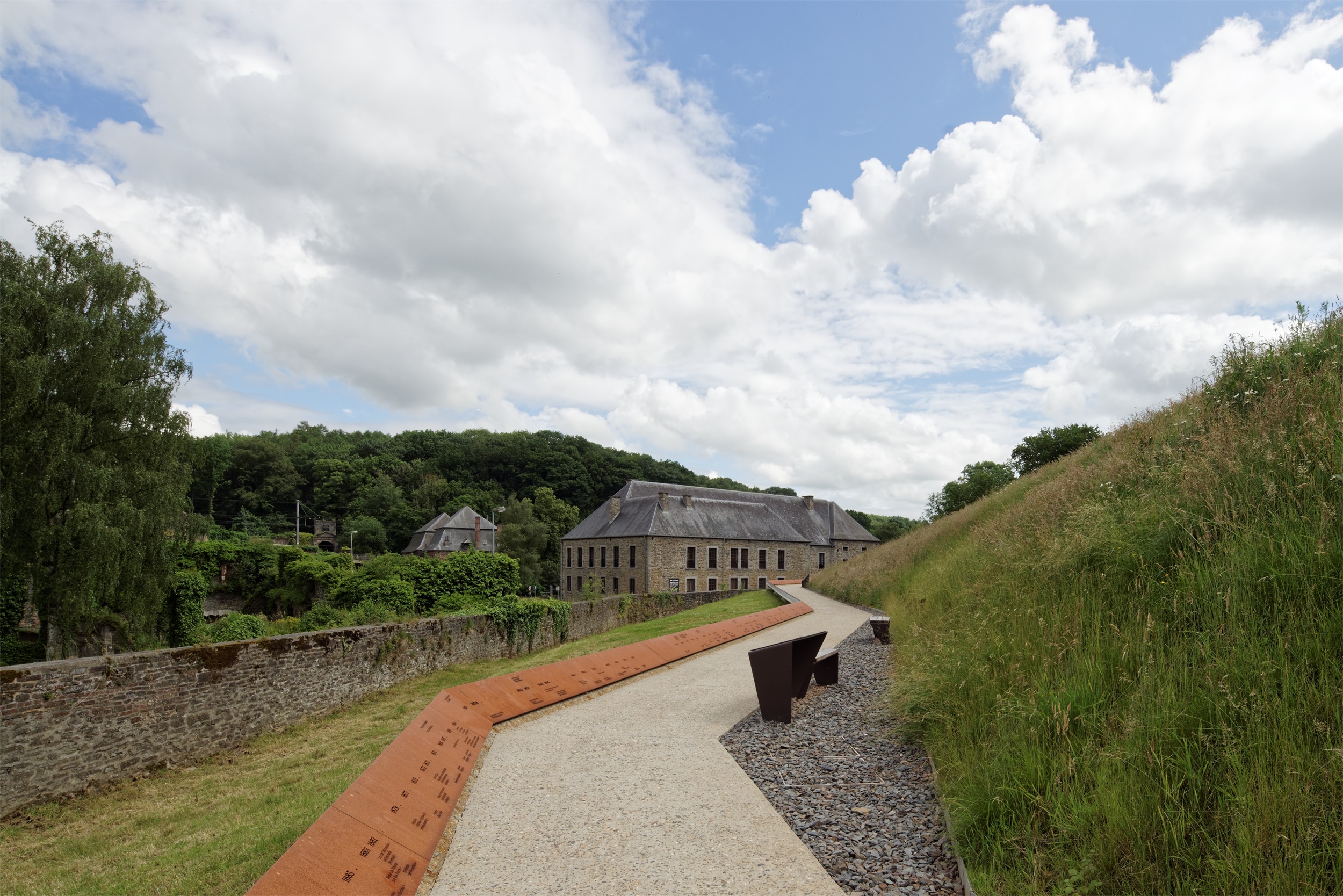
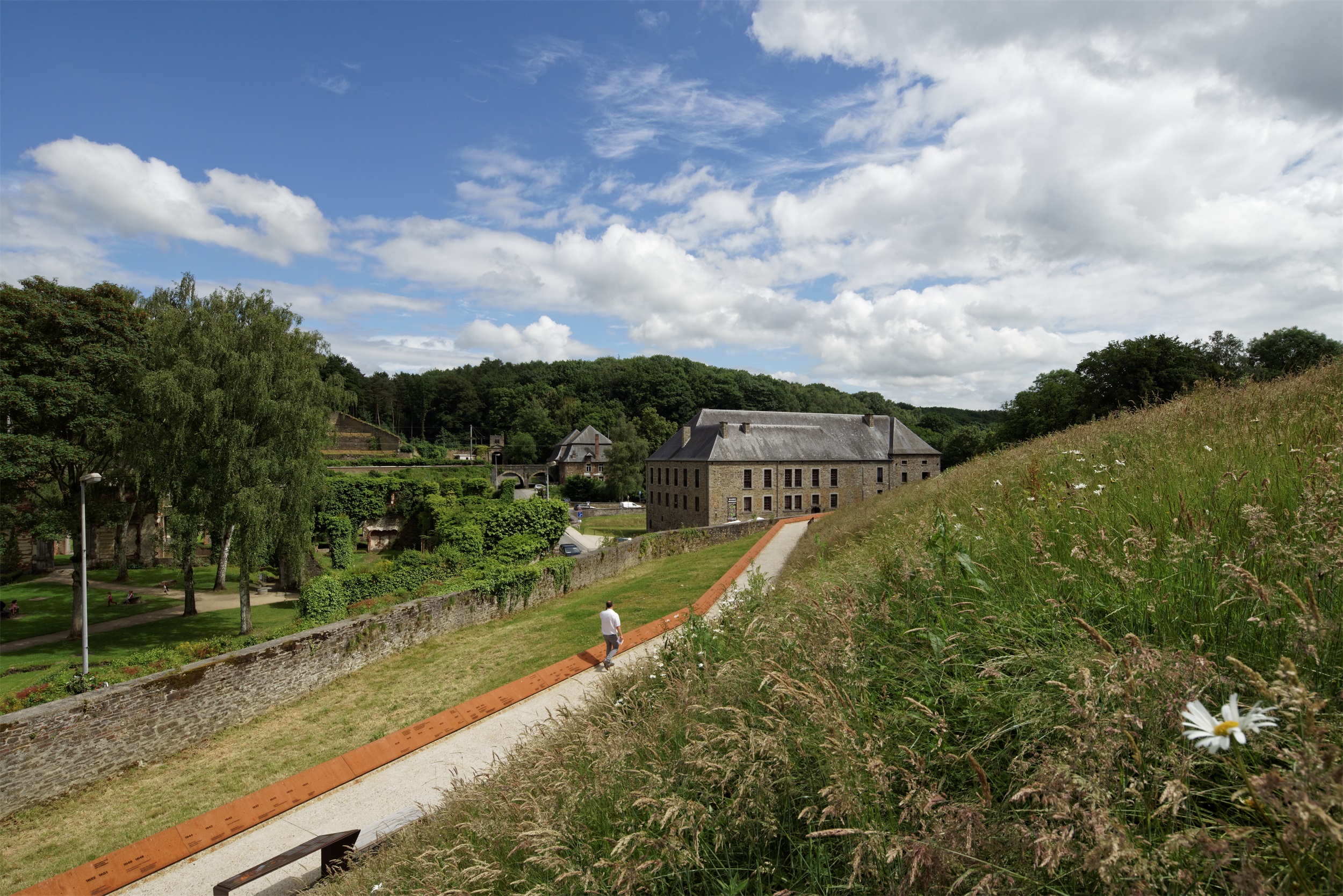
▼药圃花园 The garden of the pharmacy
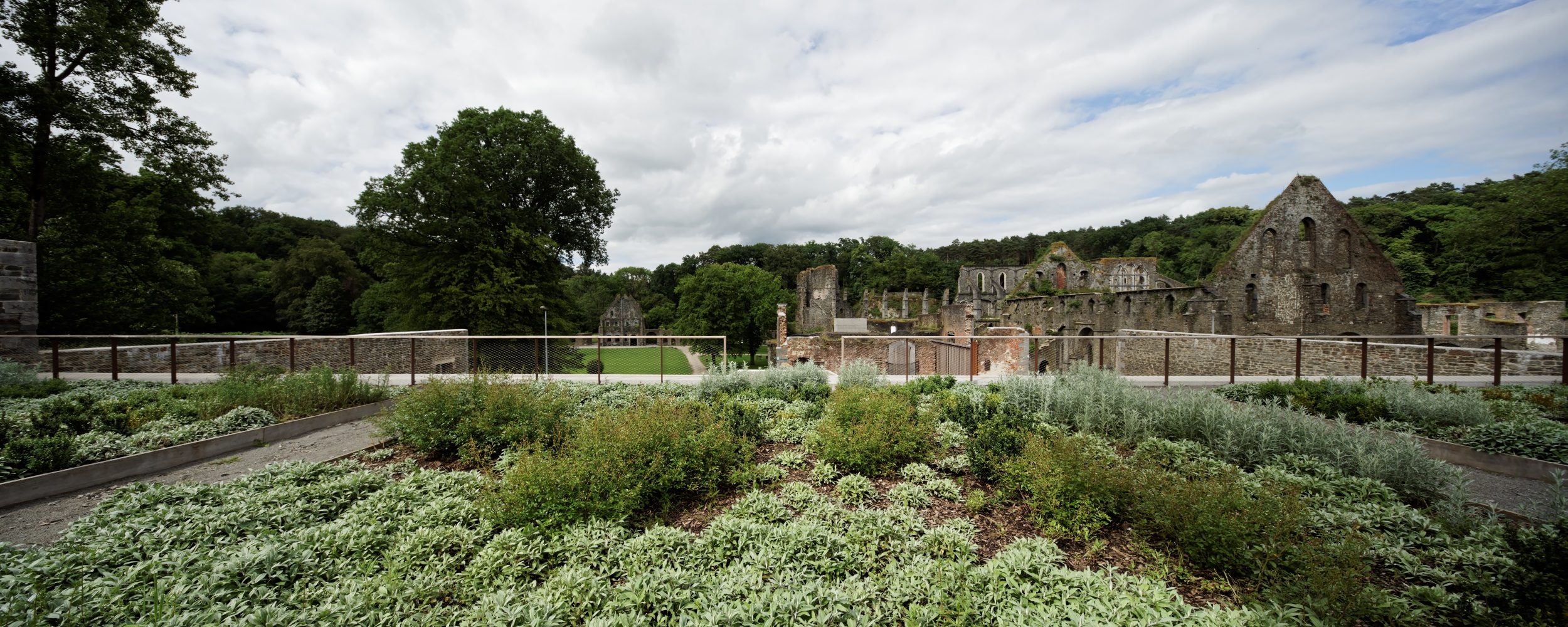
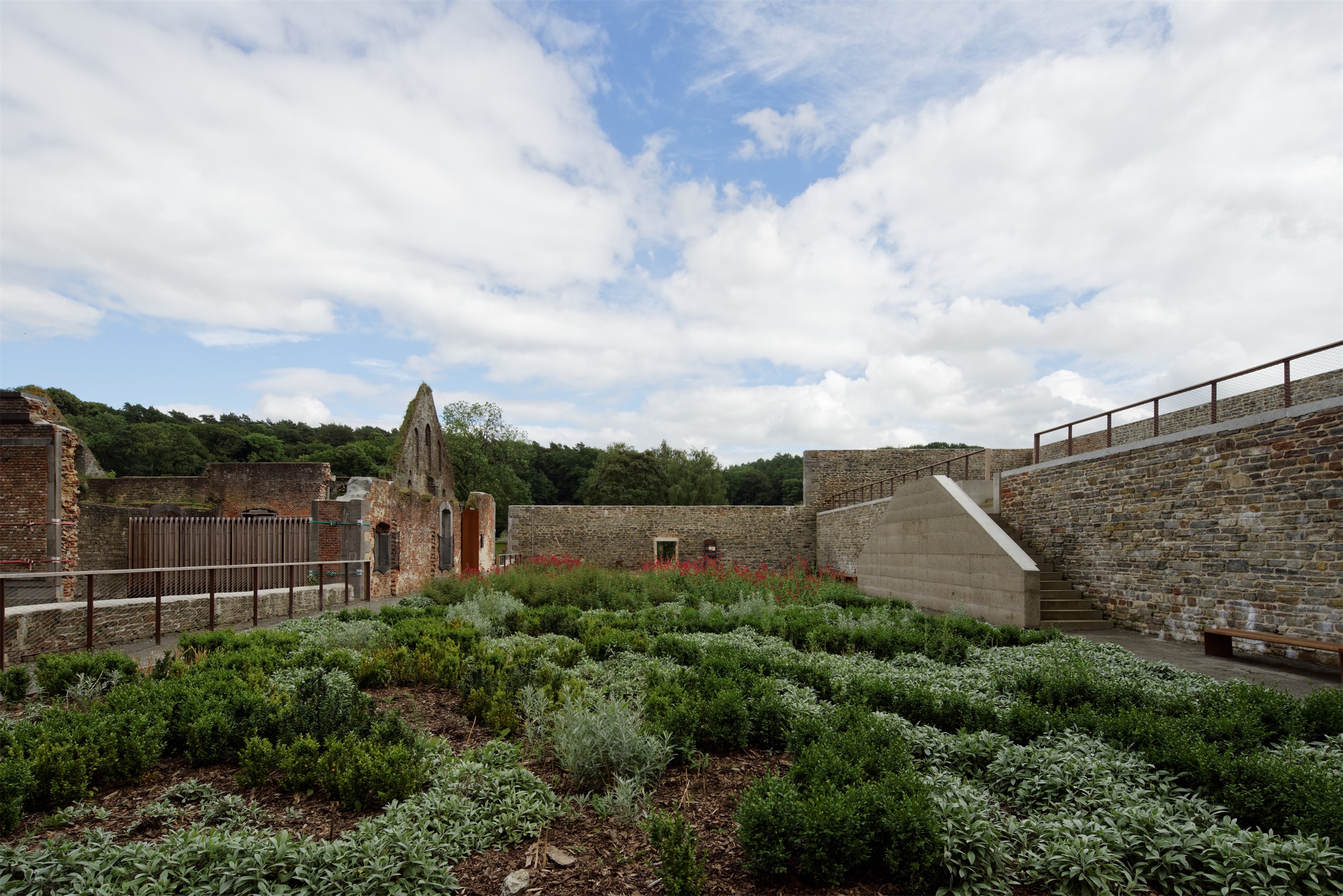
主要的材料包括耐候钢板、水洗混凝土、混凝土贴面和夯实混凝土,以及穿过不同内外空间的廊桥所使用的实木层。
Corten steel, washed concrete, concrete veneers and rammed concrete, solid wood course for the bridges that cross the different interior and exterior spaces.
▼水洗混凝土 Washed concrete
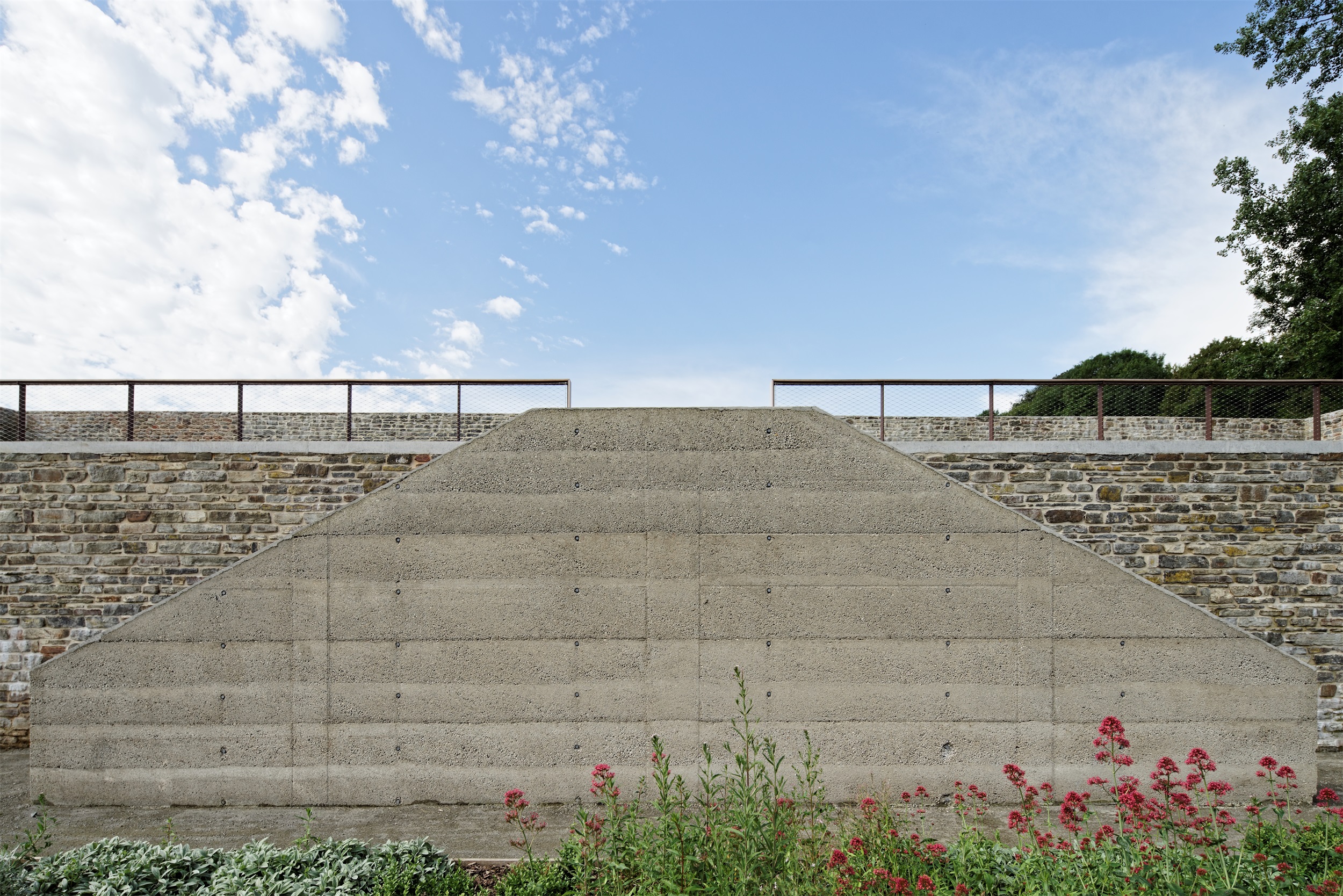
▼夯实混凝土地面 Compacted concrete floor
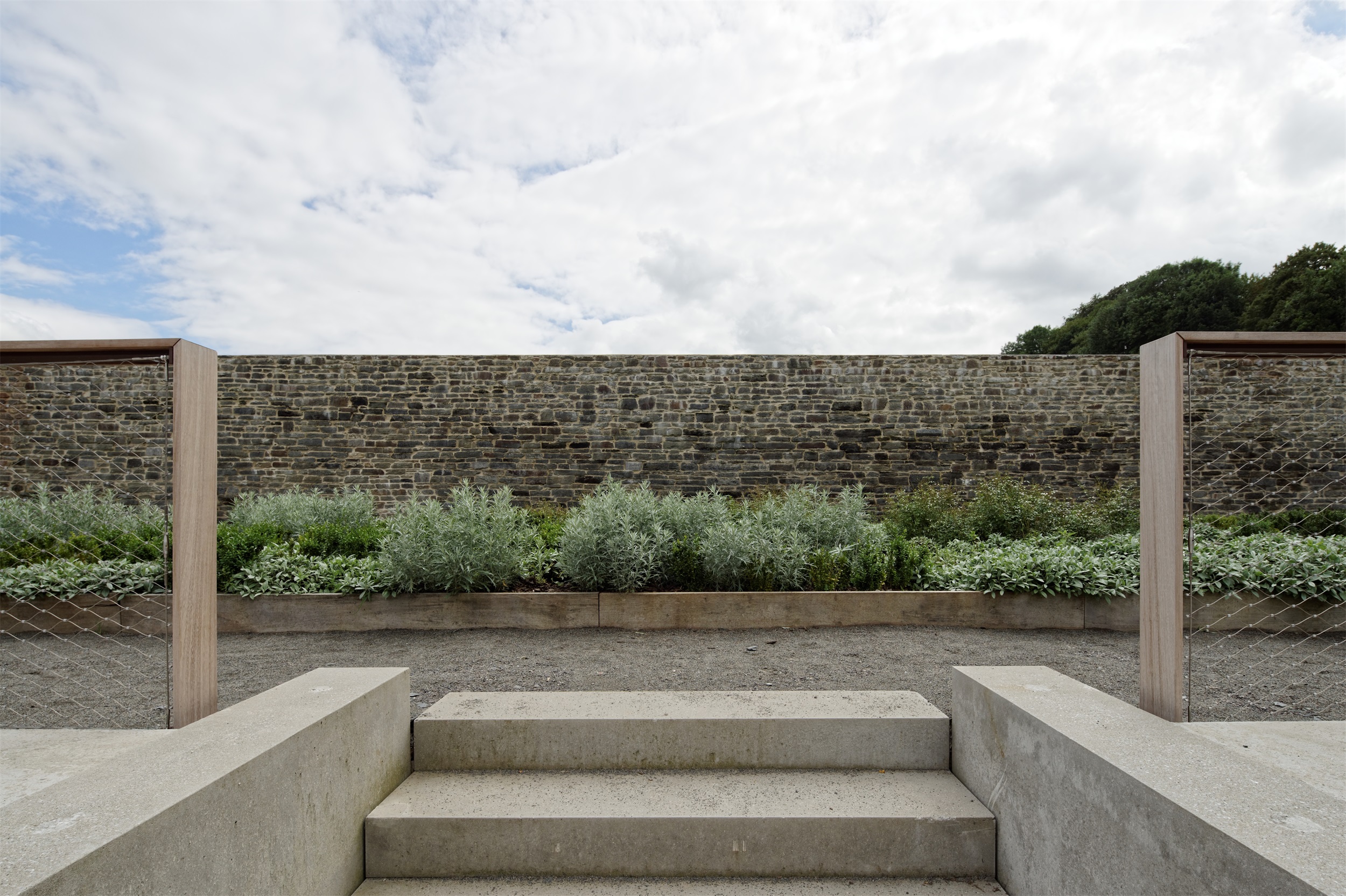
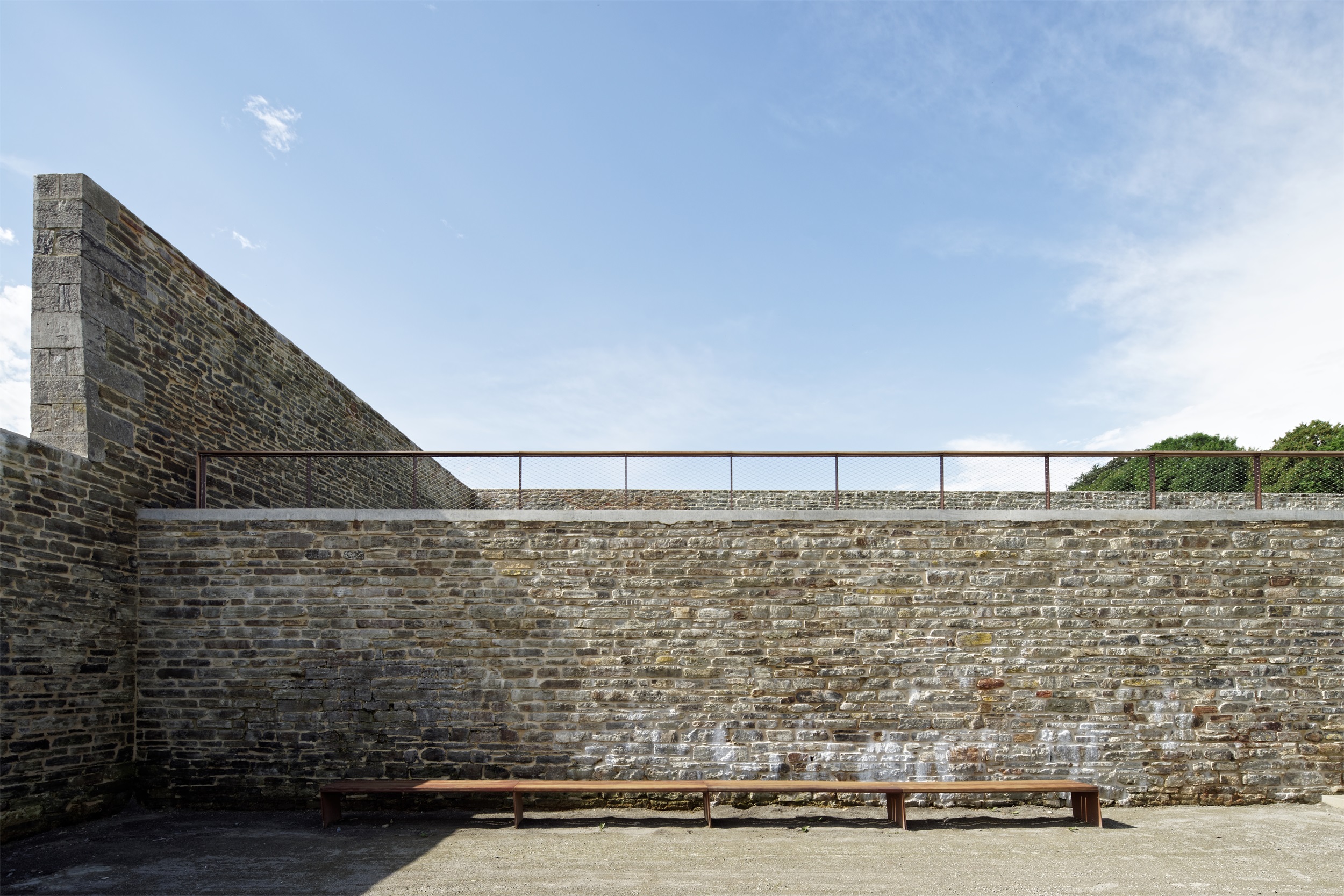
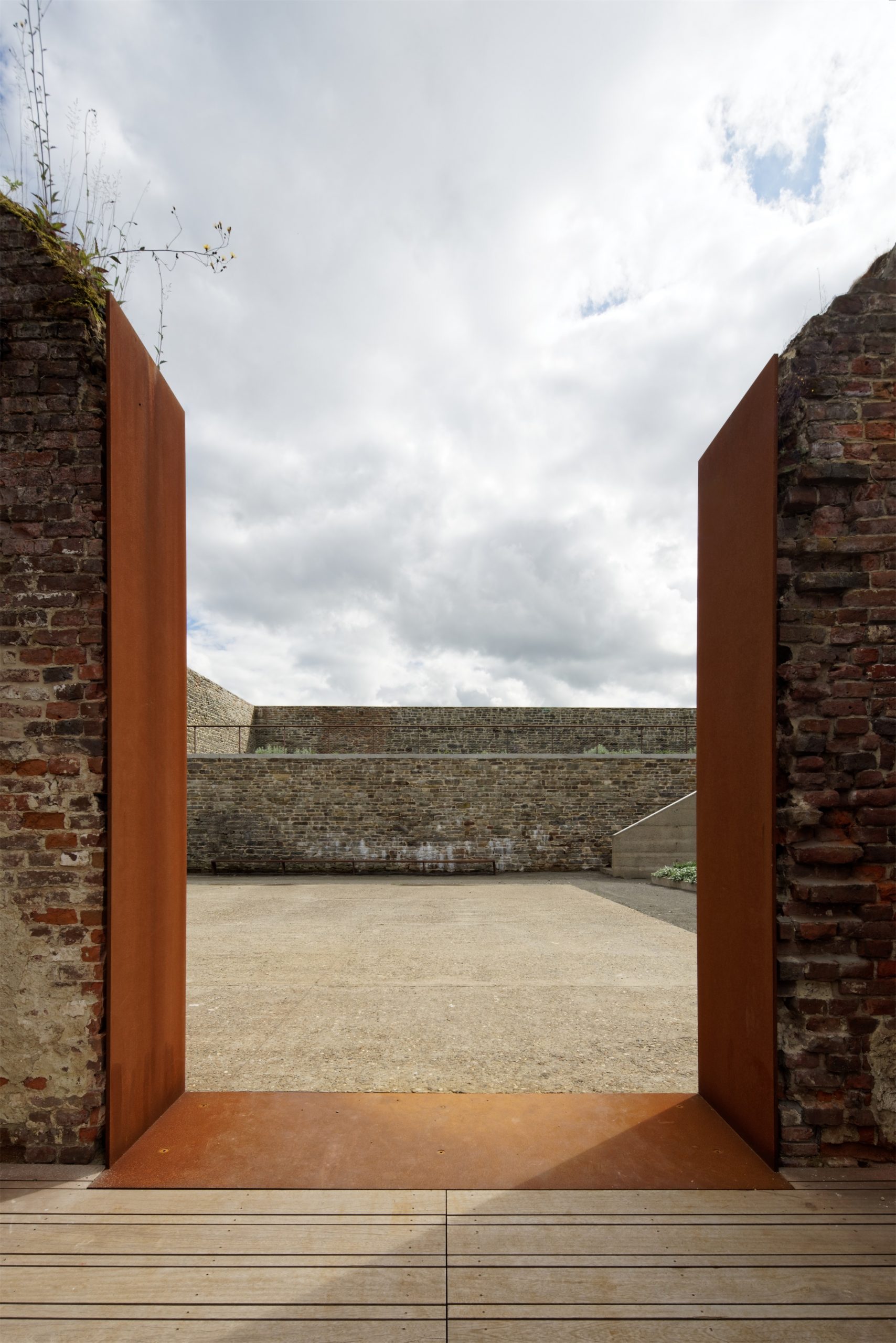
▼实木层天桥 Solid wood course for the bridge
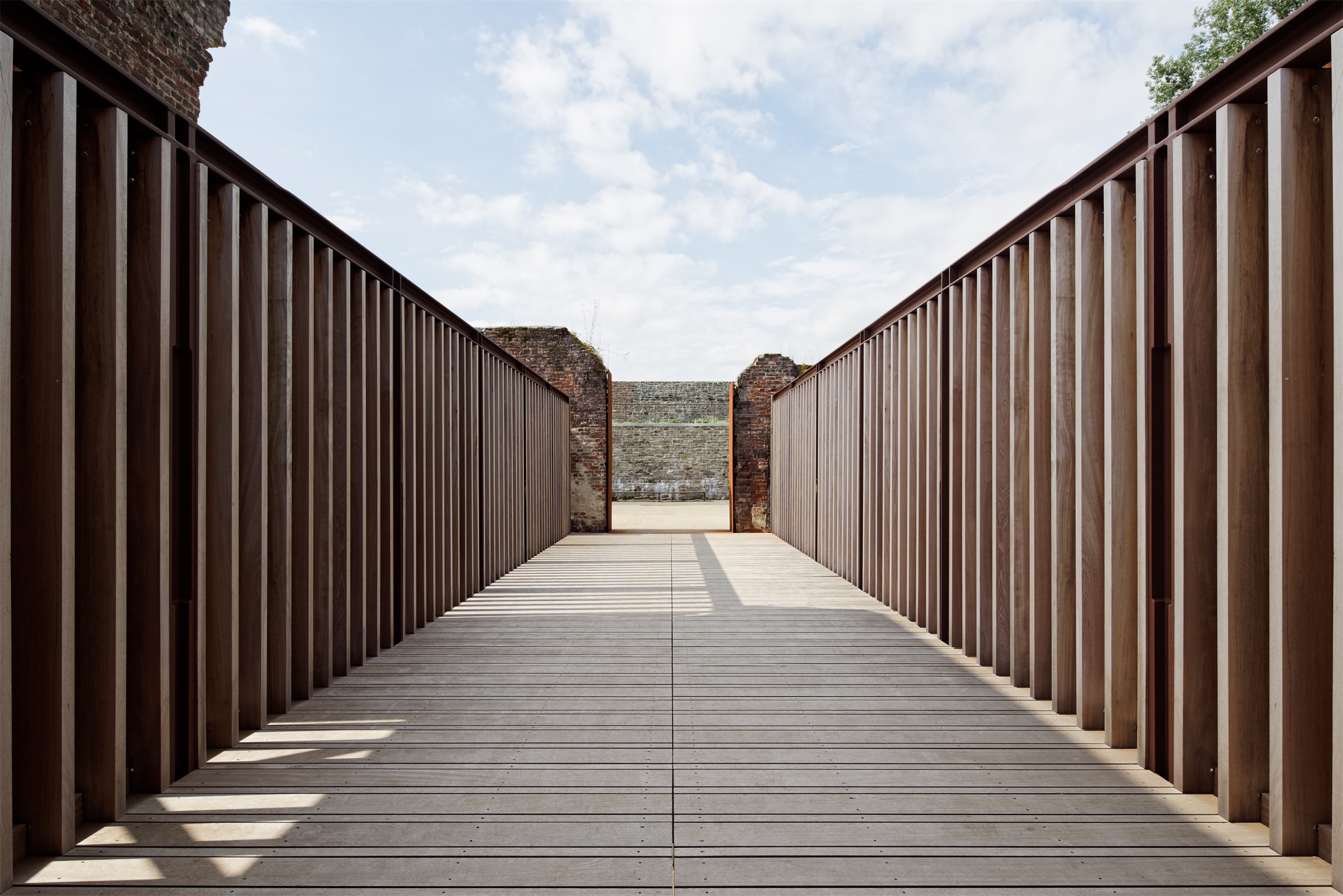
项目在研究和施工阶段开展了多次原型试验,以证实围绕某些材料(如夯实混凝土)来施行项目的设想和研究。
Several prototypes are made during the study and construction phase to confirm the proposals and investigations around the implementation of certain materials such as “rammed” concrete.
▼模型室 Model room
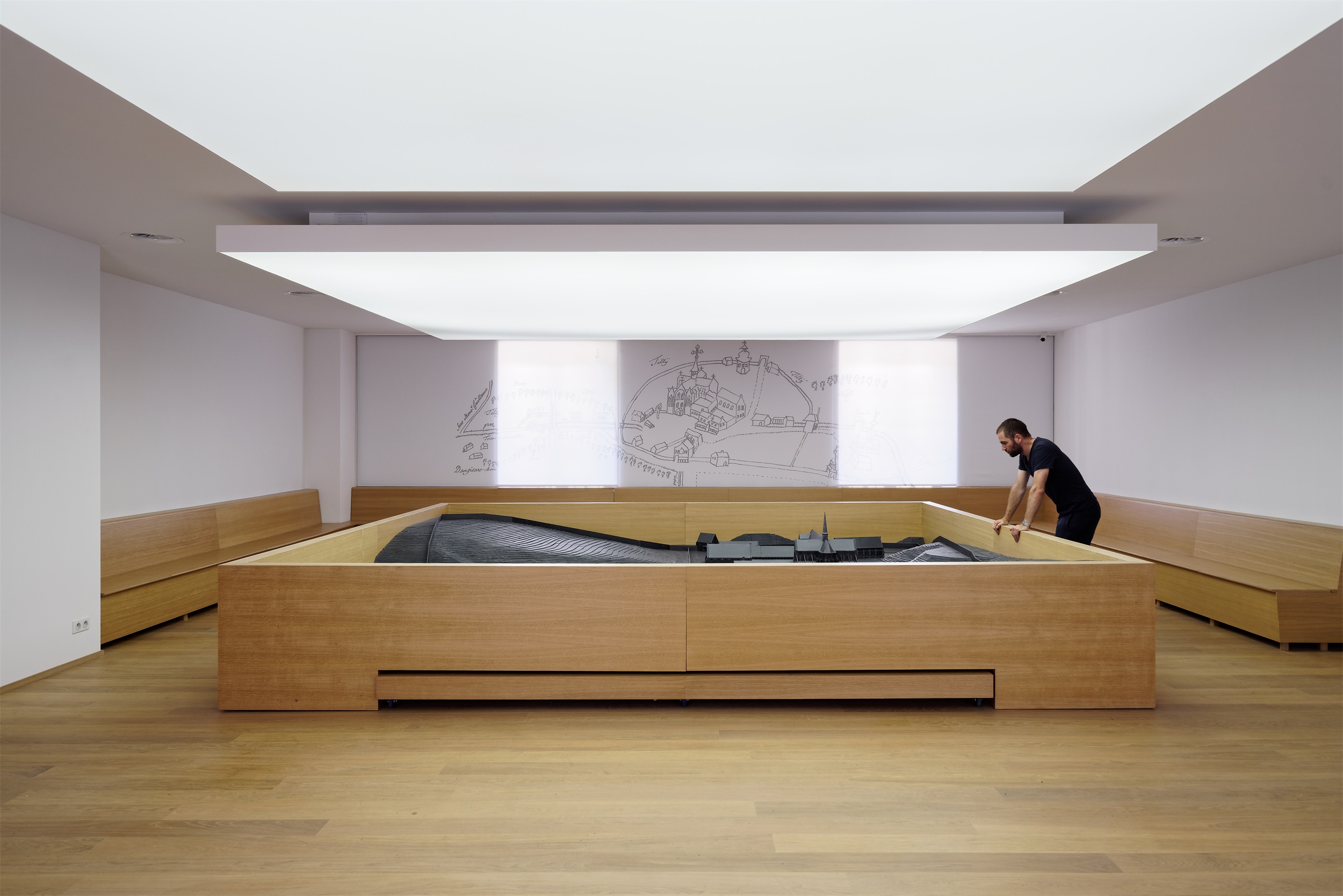
一个耐候钢材质的桨轮被放置在磨坊以西的适当位置,用于生产能量,以满足磨坊的部分电力需求,该桨轮2017年1月的产能为+/-12000千瓦/小时。
A paddle wheel in corten is put back in place on the west facade of the mill for a production of energy allowing to cover a part of the electricity needs of the mill. The production of the wheel in January 2017 was +/- 12000kW / h.
▼磨坊部分轴测图 Axonometry of the mill
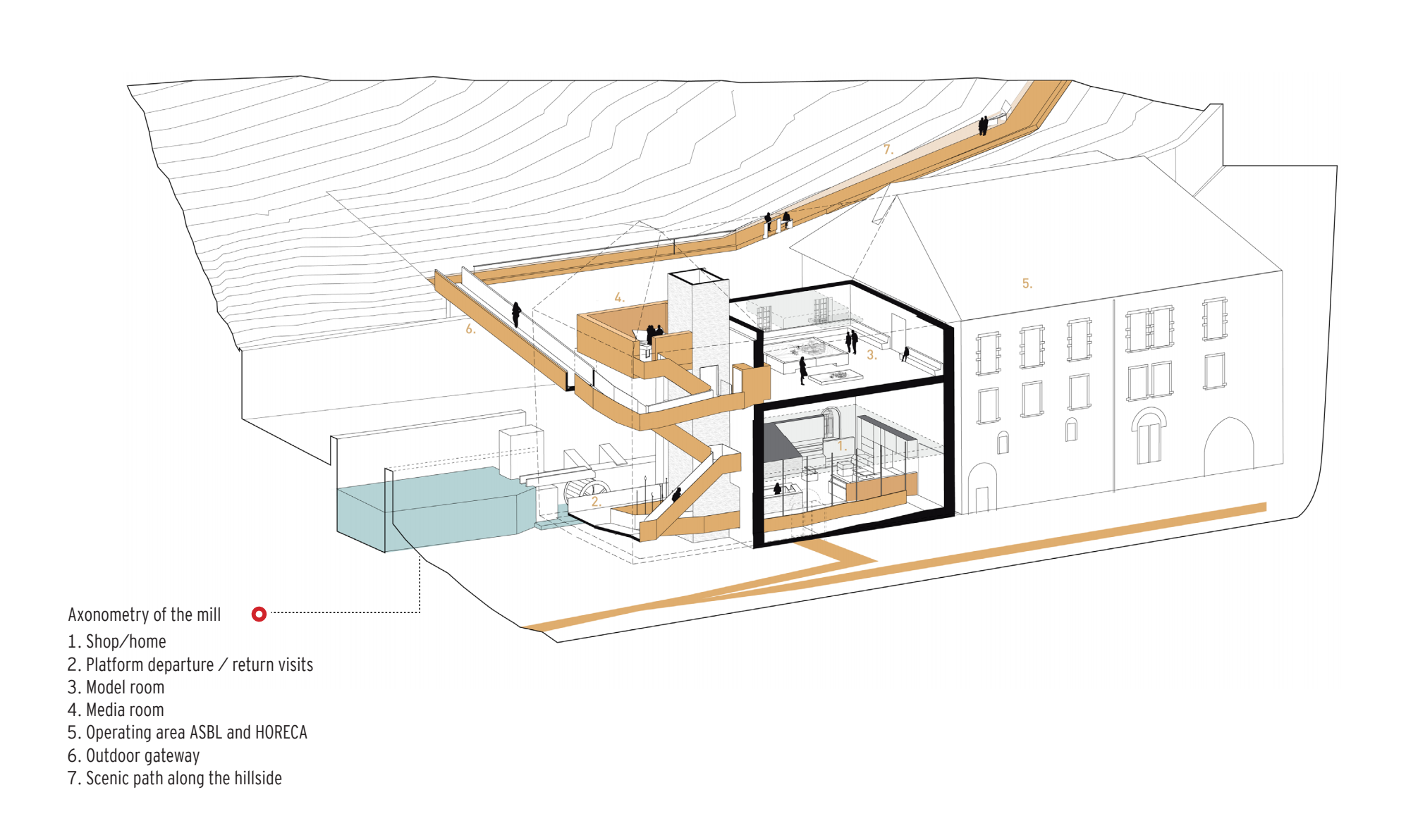
▼总体透视图 Overall perspective

项目名称:维莱修道院游客中心
完成年份:2016年
面积:420 m²
项目地点:比利时
建筑设计:Binario architectes
景观设计:Du Paysage
建筑公司网站:http://www.binarioarchitectes.com/
景观公司网站:http://www.dupaysage.be/
联系邮件
Binario architectes: info@binarioarchitectes.com
Du Paysage:virginie@dupaysage.be或sebastien@dupaysage.be
主创设计师:Binario (Delphine Péters & Andrea Tenuta) Du Paysage (Virginie Pigeon & Sébastien Ochej)
设计团队:Delphine Péters, Andrea Tenuta, Virginie Pigeon, Sébastien Ochej
客户:IPW, Institut du Patrimoine Wallon
布景:L’escaut
图片来源:François Lichtlé
摄影师网站:https://francoislichtle.pictures/
Project name: Villers Abbey Visitor Center
Completion Year: 2016
Size: 420 m²
Project location: Villers-la-Ville, Belgium
Architectural design: Binario architectes
Landscape design: Du Paysage
Website of architecture firm: http://www.binarioarchitectes.com/
Website of landscape firm: http://www.dupaysage.be/
Contact e-mail
Binario architectes: info@binarioarchitectes.com
Du Paysage: virginie@dupaysage.be Or sebastien@dupaysage.be
Lead Architects: Binario (Delphine Péters & Andrea Tenuta) Du Paysage (Virginie Pigeon & Sébastien Ochej)
Design Team: Delphine Péters, Andrea Tenuta, Virginie Pigeon, Sébastien Ochej
Clients: IPW, Institut du Patrimoine Wallon
Scenography: L’Escaut
Photo credits: François Lichtlé
Photographer’s website: https://francoislichtle.pictures/
“ 采用统一色调的路径串连各部分空间,以加强场地内建筑、景观和场景干预的连贯性。”
审稿编辑: Simin
更多 Read more about: Binario Architectes














0 Comments