Inside Outside + HGA: 沃克艺术中心是美国顶尖的当代艺术机构之一。新的Wurtele Upper花园是重新定义博物馆主入口、加强与明尼阿波利斯雕塑花园的关系以及创建沃克艺术中心校园这个更大愿景的设计的一部分。植被的覆盖和连接它们的路径增强了入口的开放感,并为参与艺术活动提供了动态体验。重新设计的花园提供了灵活的场地以适应大型公共活动。这座花园提升了沃克艺术中心作为艺术和社会中心的地位。
Inside Outside + HGA: The Walker Art Center is one of the nation’s top contemporary art institutions. The new Wurtele Upper Garden is a part of a larger vision to re-orient the main entry of the museum, strengthen the relationship with the Minneapolis Sculpture Garden, and create a Walker Art Center campus. The vegetated volumes and the circuit path that connects them enhance the welcoming entry approach and provide dynamic experiences for engaging art. The re-imagined garden provides flexible, impromptu programming to accommodate large-scale public events. The garden reinforces the Walker Art Center’s status as an artistic and social hub.
沃克艺术中心非常支持开展社会各阶层(所有年龄层、本地人和游客)以及视觉艺术、表演艺术、电影和设计不同学科之间的互动活动。这导致了大的露天场地在过去的两年里被大量使用。“开放领域”已经成为这里的代名词,倾斜的场地因其开放性、灵活性和可视性而受到重视。
The current direction of the Walker Arts Center strongly supports the interactive approach with all levels of society (all ages, locals and tourist) and between the different disciplines of Visual Arts, performing arts, film and design. That has resulted in a strong use of the big open field in the past two years. The “open field” has become a physical synonym for that ambition; the sloped site is valued for its openness, flexibility and visibility.
明尼阿波利斯沃克艺术中心的景观设计汇集了各方的努力,旨在提高重要节点的可见性,通过旧的(Barnes)和新的(Herzog & De Meuron)展区和花园进行疏导流通,在大厅中创造灵活的分割和阴影,从内到外吸引人的视线,反之亦然。
The landscape design of the Walker Art Center in Minneapolis is a combined effort to improve visibility of important points, of circulation through the old (Barnes) and the new (Herzog & De Meuron) wings and gardens, to create flexible divisions and shadings in the main hall and to appealing views from inside out and vice versa.
把一片倾斜的开阔场地变成一座标志性的小山;在这座小山上种植一系列分散的具有个性特征的矩形树群或“植物群落”,让各种形式的使用和体验成为可能。通过一条充满活力的道路将各个层面的入口和出口相互连接起来,新的路径改善了游客在场地上的可达性,开阔了他们的视野,并引导游客进入各种“树屋”,在那里可以欣赏户外表演、感受艺术和进行学习。
By transforming a sloping open field into an iconic hill; and planting this hill with a scattered series of rectangular tree groupings or ‘vegetal volumes’ with each their own identity, diverse forms of use and experiences are made possible. Connecting points of entrance and exits on all levels to one-another by an energetically shaped path, the new trajectory improves accessibility for all visitors, opens up unexpected views and leads the visitor to the various ‘tree rooms’ where performance, art and learning can be enjoyed in the open air.
隐藏在现有的山坡上,景观似乎被剥离开来以容纳展馆,展示出一个明亮、欢乐的空间。现在,无障碍小路蜿蜒穿过上层花园,穿过树丛和当代雕塑,展馆上方的绿色屋顶为游客提供了欣赏雕塑花园的广阔视野。
Tucked into the existing hillside, the landscape appears to peel up to accommodate the pavilion and reveal a brightly lit, convivial space beneath. Accessible paths now meander through the upper garden through groves of trees and contemporary sculpture, and a green roof over the pavilion offers expansive views of the sculpture garden.
场地发展过程 Site Development Process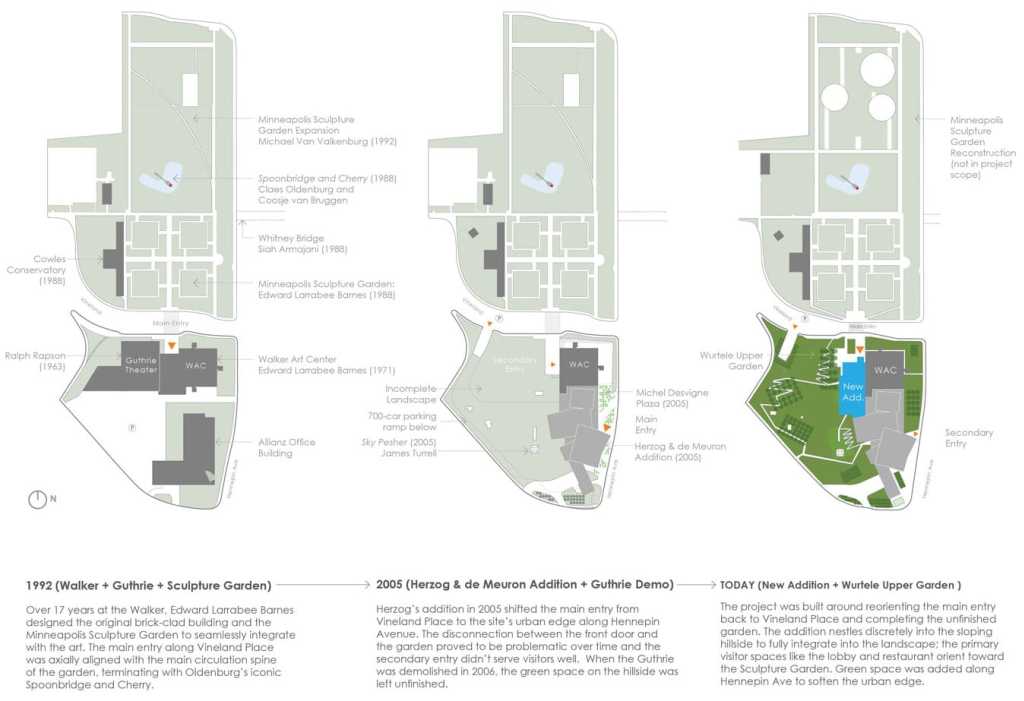
平面图 Master Plan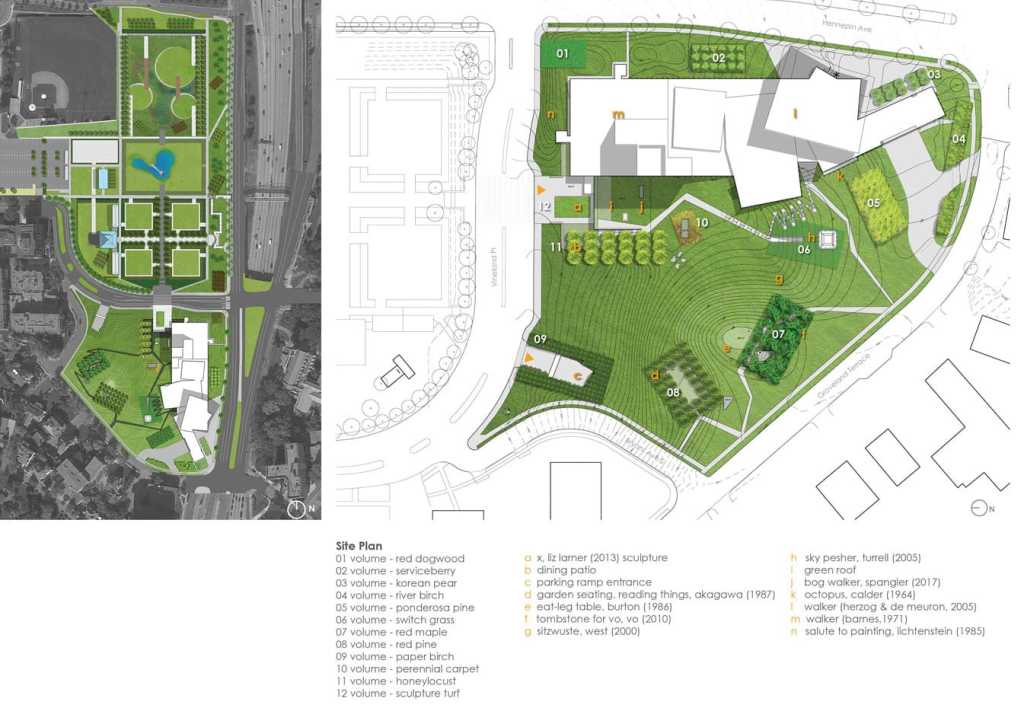 设计分析 Design Analysis
设计分析 Design Analysis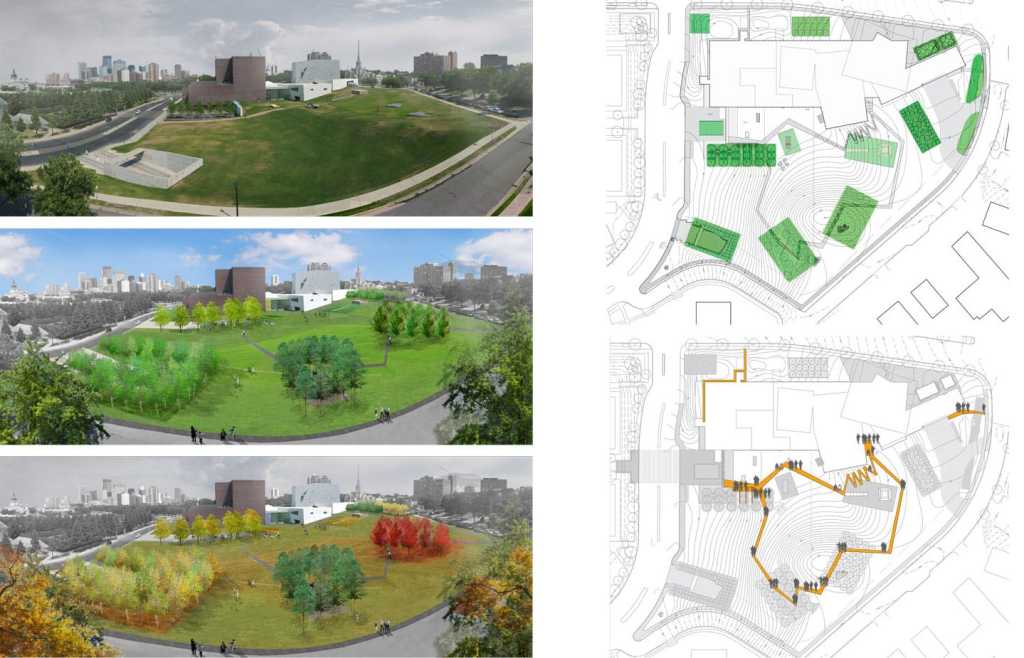
Photographs are ©Walker Art Center; ©HGA and ©Inside Outside
地点: 美国明尼苏达州明尼阿波利斯市
客户: 沃克艺术中心
日期: 2011 – 2017年
建筑类型: 博物馆
项目面积: 6英亩
建筑师: HGA Joan Soranno和John Cook (FAIA)
草稿阶段合作者: David Adjaye, Ai Wei Wei
景观设计: Inside | Outside
奖项: 获得2018年ASLA荣誉奖
Location: Minneapolis, Minnesota, USA
Client: Walker Art Center
Date: 2011 – 2017
Building Type: Museum
Project Area: 6 acres
Architects: HGA Joan Soranno and John Cook (FAIA)
Collaborators sketch phase: David Adjaye, Ai Wei Wei
Landscape design: Inside Outside
Award: won the ASLA Honours Award 2018
更多 Read more about: Inside Outside + HGA



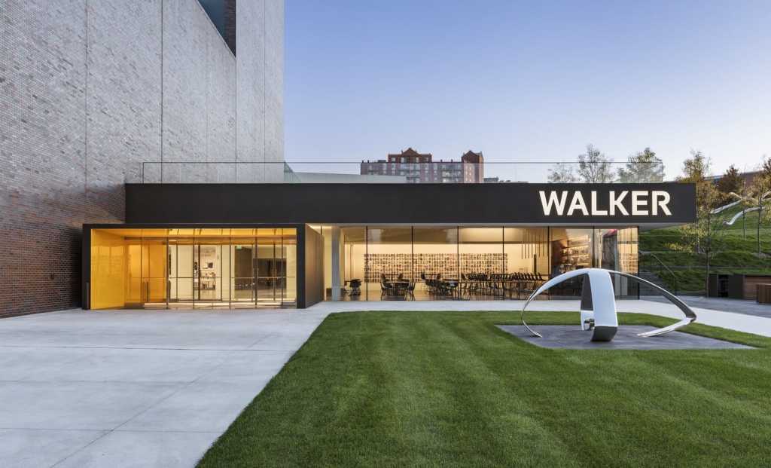
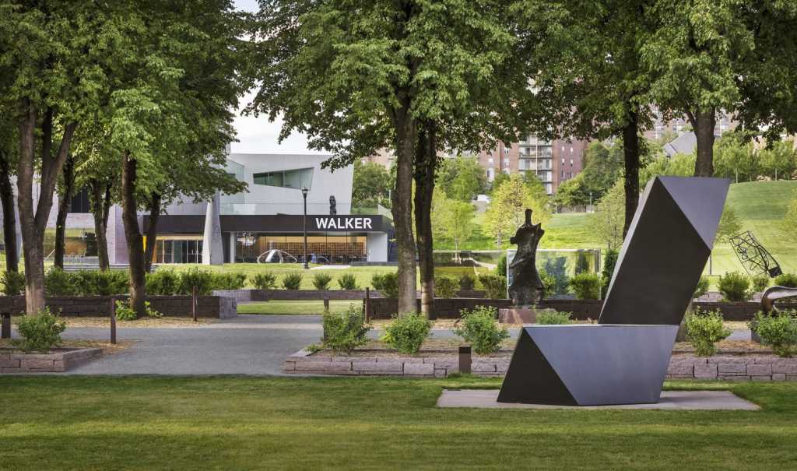
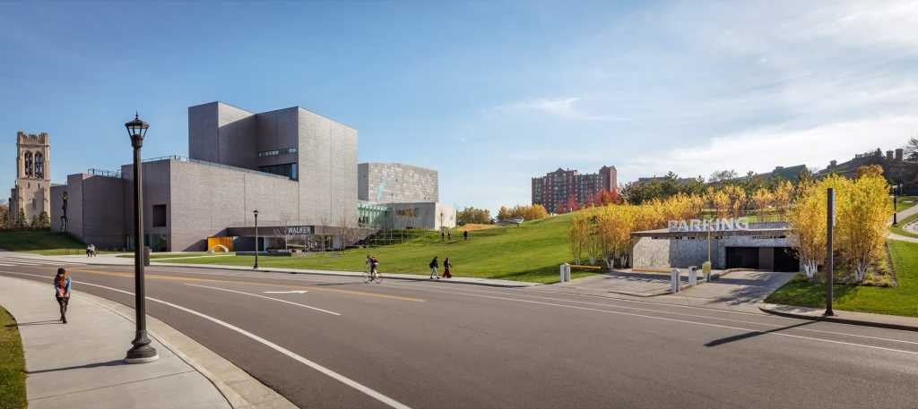

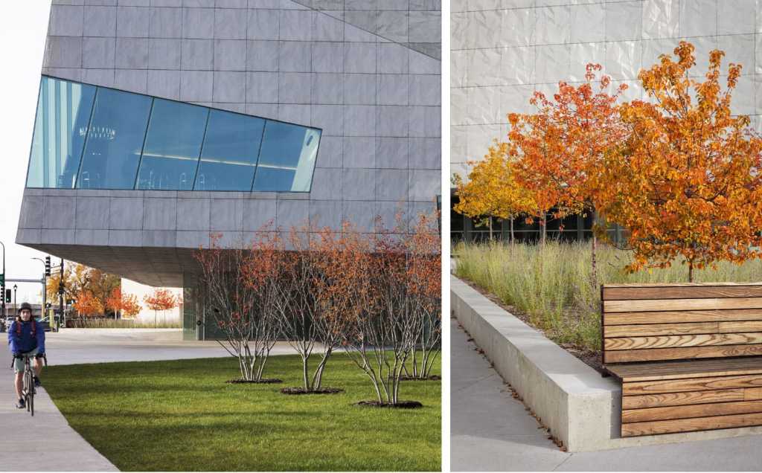
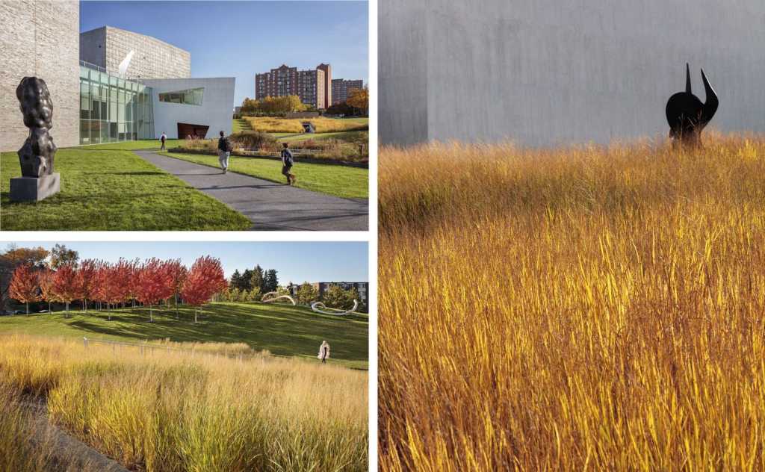
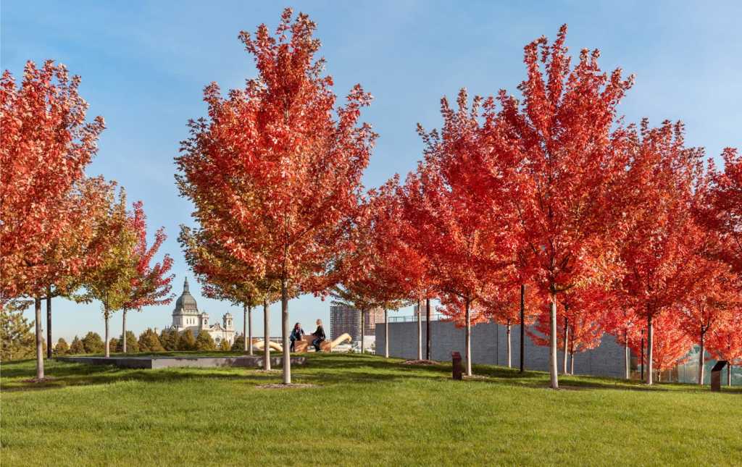
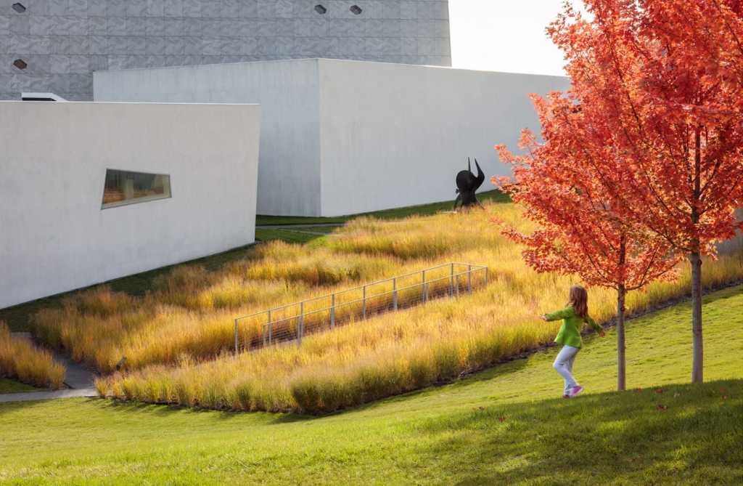
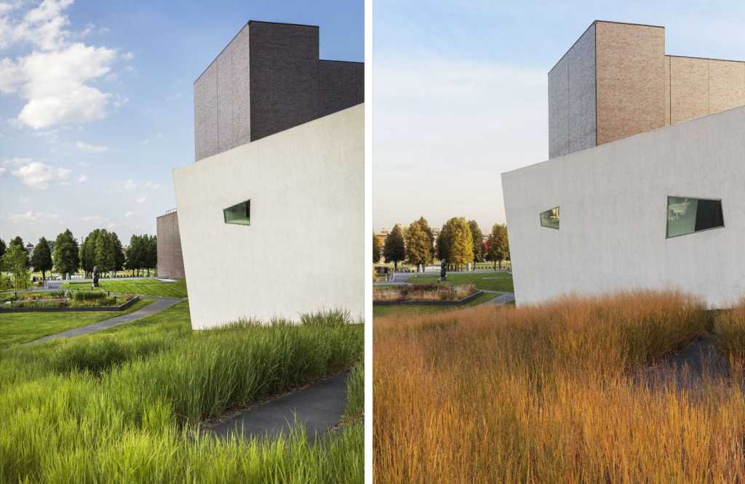
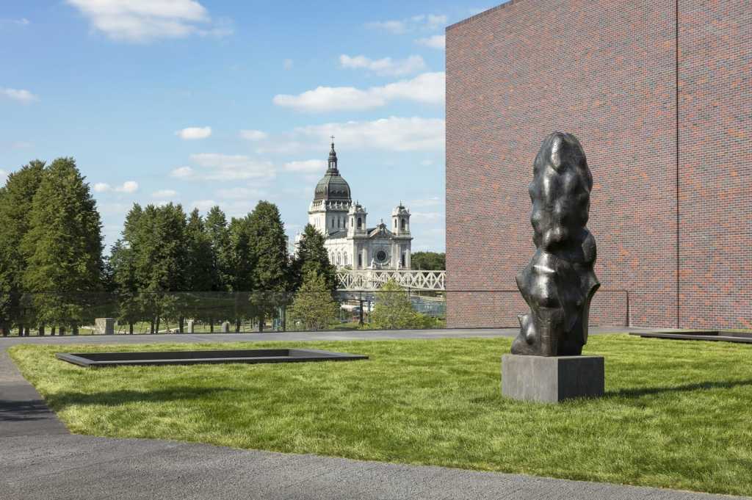
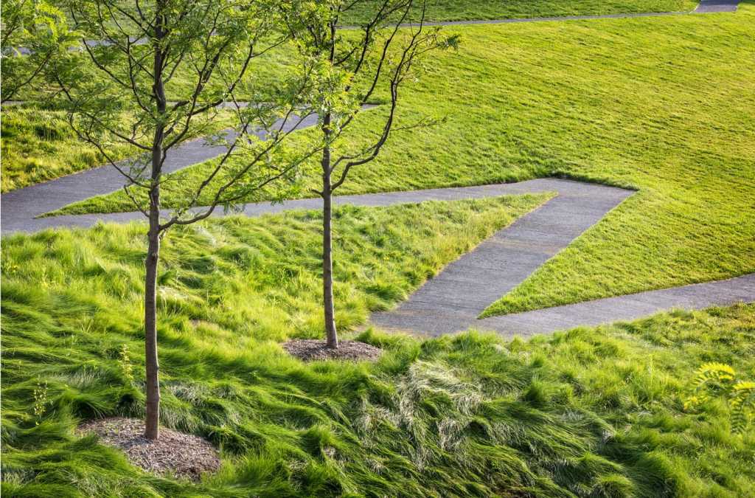





0 Comments