本文由 希尔景观 授权mooool发表,欢迎转发,禁止以mooool编辑版本转载。
Thanks Hill Landscape for authorizing the publication of the project on mooool. Text description provided by Hill Landscape.
希尔景观: 项目位于广东省普宁市寒妈水库,隶属整个寒妈湖片区整体规划一部分,场地具有大多数公园所不具备的优质生态资源及水资源,优质植被资源、水资源、滨水带具备良好的观湖视线,设计在此基础上思考如何保护生态环境,并满足社区及城市需求,在未来的建成环境和自然环境之间建立生态协调的关系。
Hill landscape: The project is located in Hanma Reservoir in Puning City, Guangdong Province, belonging to Hanma Lake Planning. The site has high-quality ecological, water, and vegetation resources. Waterfronts have good views of the lake. The design considers how to protect the ecological environment, meet the needs of the community and the city, and establish an ecologically coordinated relationship between the future built environment and the natural environment.
现状与策略 Current Status and strategy
项目周边的住宅用地,现状景观陈旧单调,且驳岸形式单一乏味,日渐陈旧的景观设施不能满足周边社区使用,且不能发挥更多的公共价值。项目通过对场地的详细分析,做出相应的设计策略并应用到设计中,以“休闲旅游,服务城市、服务社区主体的公共性休闲公园”为项目定位,旨在释放出场地最大的公共利益。
The residential area around the project is aged and monotonous. Also, the form of the revetment is tedious. The aged landscape facilities are not able to meet the needs of the surrounding communities and contain a less public value. Through site analysis, the design team makes corresponding design strategies and applies them to the design. The project is positioned as “leisure tourism, public leisure parks that serve the city and the main body of the community”, and aims to release the largest public benefits of the site.
▼项目总平面 Master Plan
定位:打造多元化城市休闲旅游公园 Position: Build a multi-dimensional entertainment tourism city park
设计以项目优越的湖区为资源,致力打造多元化城市休闲活动公园,完善公园结构与功能, 加强公园整体联系,使横向与纵向联系紧密过渡自然,使其可以承载更多的人流量,为民众提供更多开放空间,满足于附近居住区、市区以及外地游客的各种需求,以及为城市发展做出贡献。
The design takes advantage of the superior lake area and strives to create a diverse urban leisure activity park. The park improves the structure and function of the park, strengthen the overall connection of the context, and make closely transition to nature to carry more people. It provides people with more open spaces, meets the various needs of nearby residential areas, urban areas and foreign tourists, and contributes to urban development.
▼总体鸟瞰 Aerial View
详细设计:Design Detail
1、售楼处滨水带 Sales office Waterfront Landscape
以垂直绿化的方式来处理好水库大坝,以立体绿化软化硬质驳岸给人的生硬感,售楼处滨水带绿化覆盖过于严实,在面向湖区的地方增设一条观湖栈道,即解决道路狭窄,人流拥堵的现状,又能营造更为宽广的观湖视线。
The design uses vertical greening to deal with reservoir dams and uses three-dimensional planting to soften the stiffness of the hard revetment. The sales office waterfront is covered with dense planting. A lake-viewing path is added to solve the narrow road and the crowded people and create a broader view of the lake.
▼售楼处滨水带分析图 Sales office Waterfront Analysis
2、剧场区域 Theater area
此空间主要以舒缓的草坪为主要空间属性,满足平时的运动和休闲活动,入口处设置公共性服务建筑,以便人群使用,休闲性休憩廊架散落其间,大草坪为城市需要提供聚散场地,为打造地方性公共节日、舞台、剧场等提供了可能性。
This space mainly uses a gentle lawn as the main spatial tune to meet daily sports and leisure activities. A public service building is set at the entrance with a sparse resting gallery among them. The large lawn provides a gathering place for the city and offers the possibility to create local public festivals, stages, theaters, etc.
▼剧场区设计 Amphitheater Design
 ▼剧场服务中心(自然元素花瓣形构架) Theater Service Center (natural elements and petal structure)
▼剧场服务中心(自然元素花瓣形构架) Theater Service Center (natural elements and petal structure)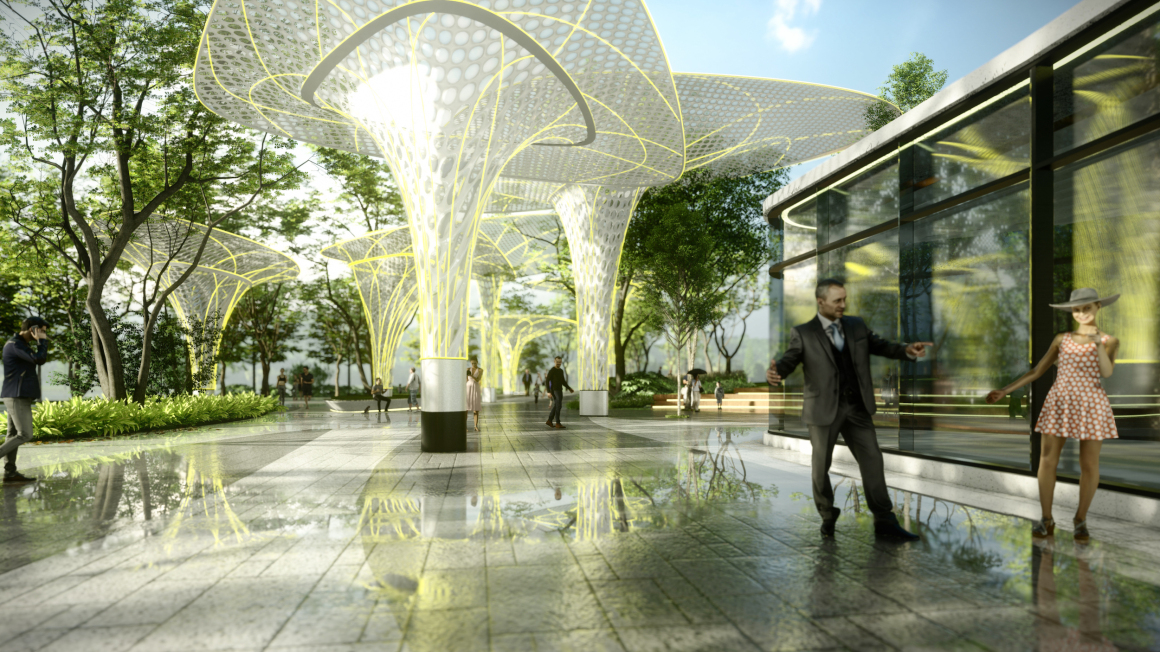
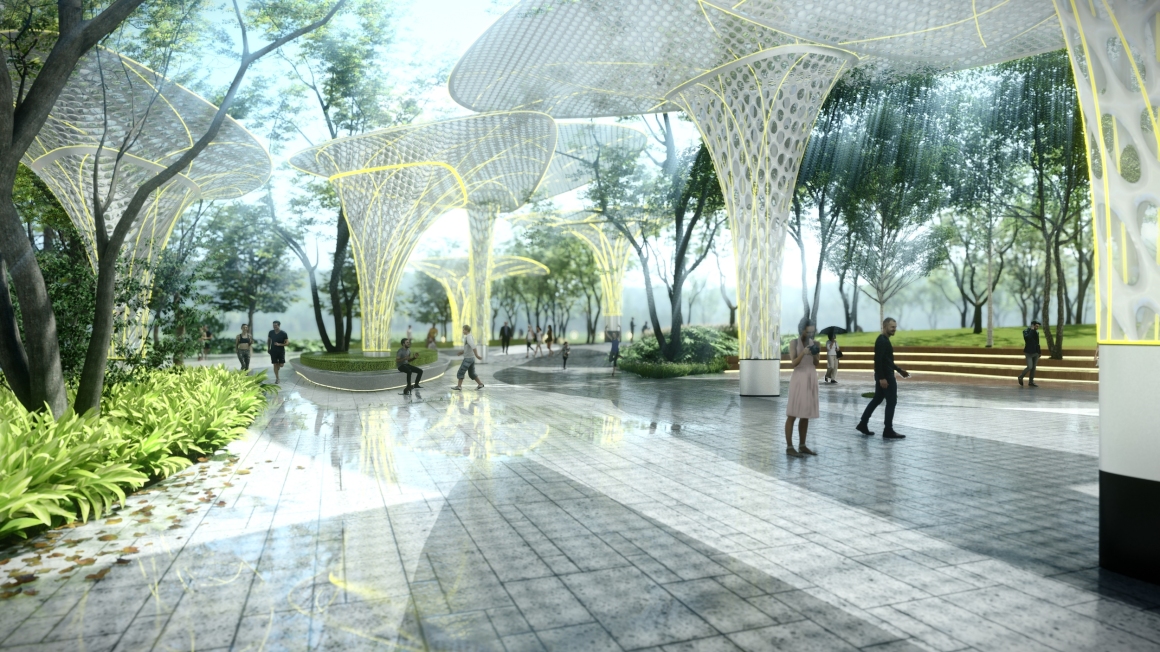 ▼流线型林下休闲空间 Curvy leisure space in the woods
▼流线型林下休闲空间 Curvy leisure space in the woods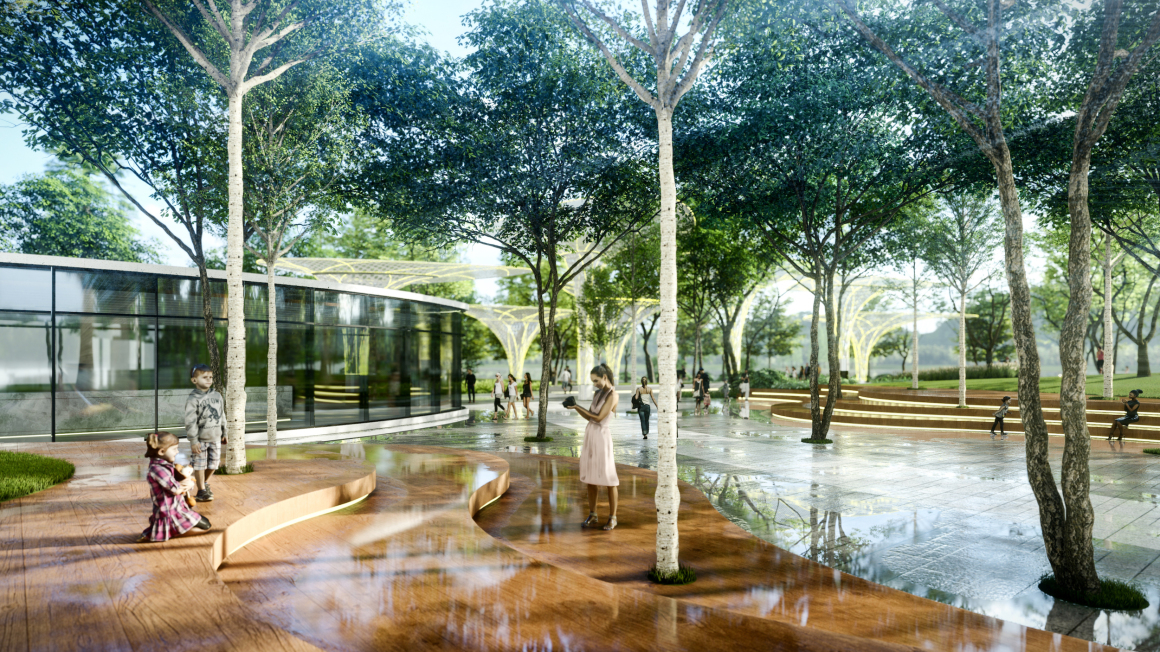 ▼周末剧场使用效果 Weekend Theater effect
▼周末剧场使用效果 Weekend Theater effect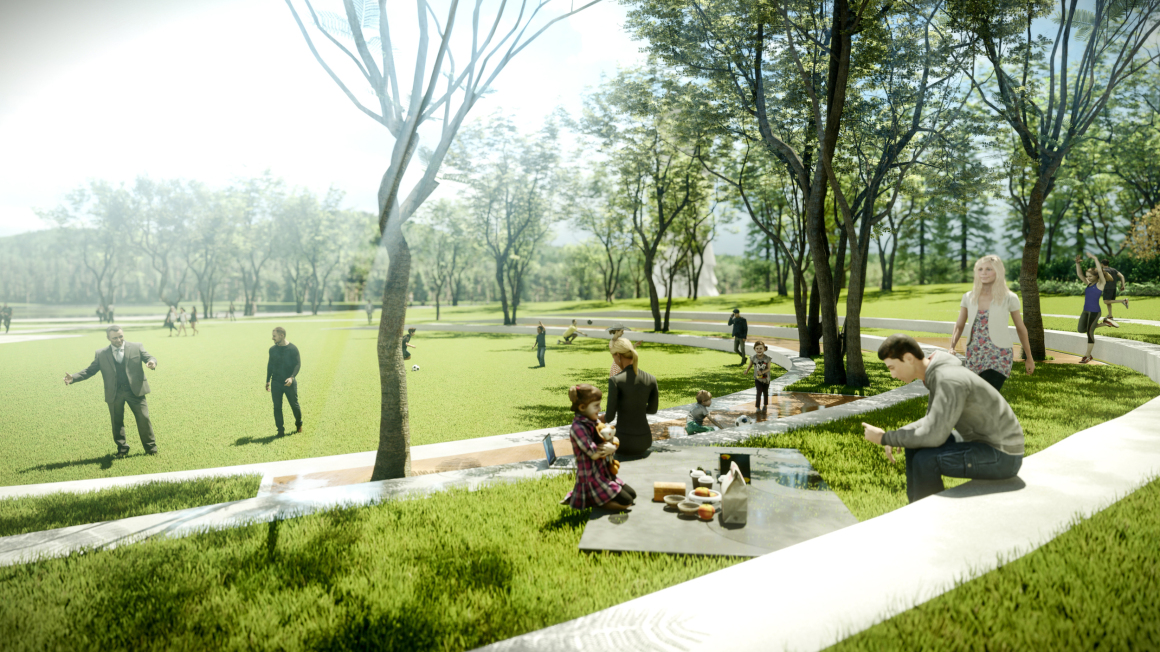
3、中间滨水带 Middle Water Front Landscape
以简洁的弧线语言来表达现代感设计感,时尚、艺术、文化、体验等为主要设计概念,运用曲线语言对场地进行设计,最优视线点的打造、增设亲水视线功能点、加强与对岸间的视线关系,提供探索环境与更多的亲水空间,沿途设计各类景观视廊及观湖休闲空间,串联环湖片区各大功能活动点。疏林草地为主的清爽空间,以及环湖观景线。本区域以图书馆为重心,打造舒适休闲的公共阅读场所。
The simple arc is used to express the modern sense of design. Fashion, art, culture, and experience are the main design concepts. The curve language is used to design the area to find the best viewing point. The line-of-sight relationship between the banks provides an exploration of the environment and more water-interaction spaces. Various types of landscape viewing corridors and lake viewing leisure spaces are designed along the path to connect the major functional activities around the lake such as the refreshing space formed by forest and grassland, as well as the viewing line circulated the lake. This area focuses on the library and creates a comfortable and relaxing public reading place.
▼滨水带鸟瞰 Waterfront Aerial view
弧形的眺台为游人提供良好的观景点。
Curved looking over platform provides a great viewing point
候鸟栖息广场, 为水生动植物提供的栖息地。提供探索环境与更多的亲水空间,沿途设计各类景观视廊及观湖休闲空间,串联环湖片区各大功能活动点。
Birds Plaza provides habitats for aquatic species. Provide exploration environment and more water-interaction spaces, design various landscape viewing corridors and lake viewing leisure spaces along the path, and connect the major functional activities around the lake area.
图书馆设计,用优美的弧线语言结合水杉林,打造舒适休闲的公共阅读场所。
The library design uses a beautiful arc combined with Metasequoia Forest to create a comfortable and relaxing public reading place.
▼图书馆鸟瞰 Library Aerial view
▼图书馆设计 Library Design
4、儿童活动区 Children’s Playground
隐入绿化的地形服务小建筑,入口休闲区,儿童游乐场,满足不同的功能需求。基于场地的空间视线、结构研究和功能需求,公园中的地标点成为城市周边对公园的认知,成为公园中人群的空间识别,也成为场地舒缓设计的高潮和兴奋点。“奇幻森林”为主题、以森林动物和人为故事框架,让孩子们踏上奇幻的探索冒险旅程。
The service building that is hidden in the green terrace, entrance leisure area and the children’s playground meet different functional needs. Based on the spatial sight, structural research and functional requirements of the site, the landmarks in the park have become the recognition of the park for the city, the spatial recognition for people, and the climax and excitement of the soothing design. With “Fantasy Forest” as the theme, the park uses the forest animals and people as the story frame to let the children start a fantasy exploration adventure.
▼儿童区鸟瞰 Children’s Playground Aerial View
场内围绕奇幻森林的主题,以森林动物和人为故事框架,让孩子们踏上奇幻的探索冒险旅程。
With “Fantasy Forest” as the theme, the park uses the forest animals and people as the story frame to let the children start a fantasy exploration adventure.
▼儿童区设计 Children’s Playground Design
通过生态设计,及场地生态资源保留的的方式激发场地的活力和儿童的探索认知。
Through the ecological design and retaining the ecological resources, the vitality of the site and the exploration and recognition of children are stimulated.
5、特色景观桥 Characteristic Landscape Bridge
景观桥既是漫步、跑步、骑行的慢行道,又满足通勤通行,同时也将成为明珠湾的特色标志。人车分流的双向交通,在解决车行问题的同时增设观景平台,为人们提供良好的休闲观景视点。
The landscape bridge is not only a slow path for walking, running, and cycling, but also for passing and commuting. It will also become a distinctive symbol of Pearl Bay. The two-way traffic shunts pedestrian and vehicles, while solving the problem of traffic, adds an observation platform to provide people with great leisure viewing.
▼景观桥设计 Bridge Design
项目名称:星河明珠湾环湖路(一、二、三期)沿湖景观概念方案设计
客户名称:星河地产
景观设计:希尔景观设计有限公司
项目地址:广东省普宁市
项目类型:市区级综合性公园(滨水带、住宅、商业、学校)
项目面积:89600㎡
设计时间:2019年11月
Project Name: Conceptual Design of Waterfront Landscape in the Pearl Bay (Phase 1, 2 and 3)
Client name: Galaxy Real Estate
Landscape Design: Hill Landscape Design Co., Ltd.
Project address: Puning City, Guangdong Province
Project Type: Urban-level comprehensive park (waterfront, residential, commercial, school)
Project area: 89600㎡
Design time: November 2019
更多read more about: Hill 希尔景观


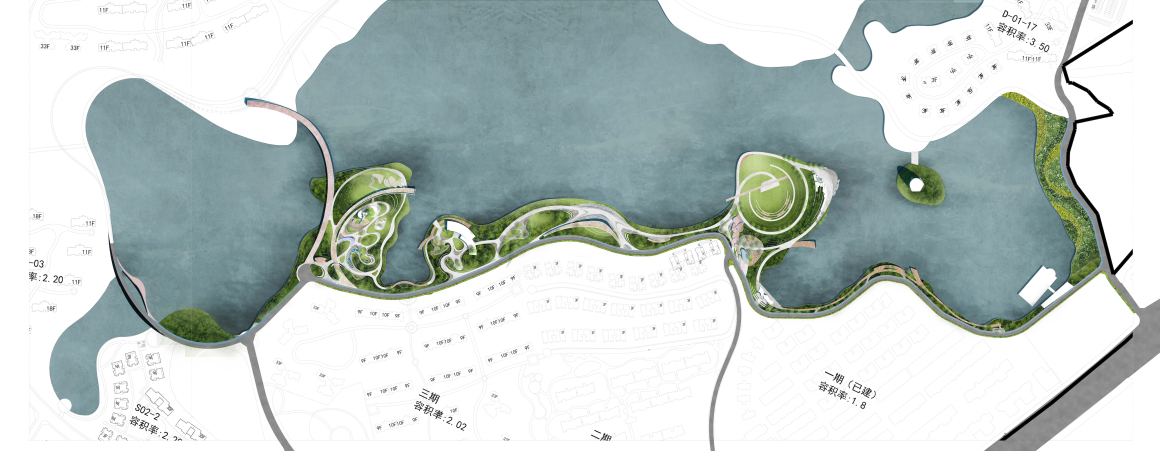
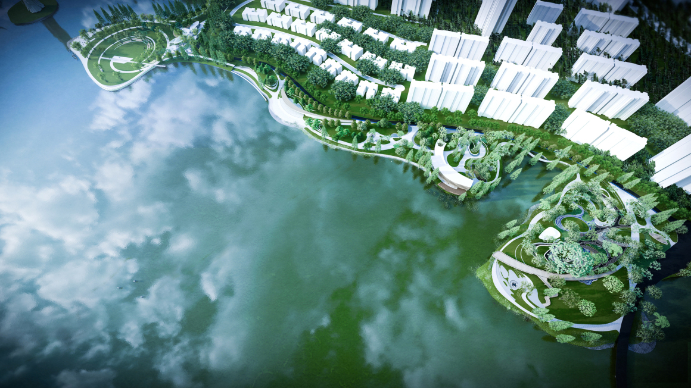
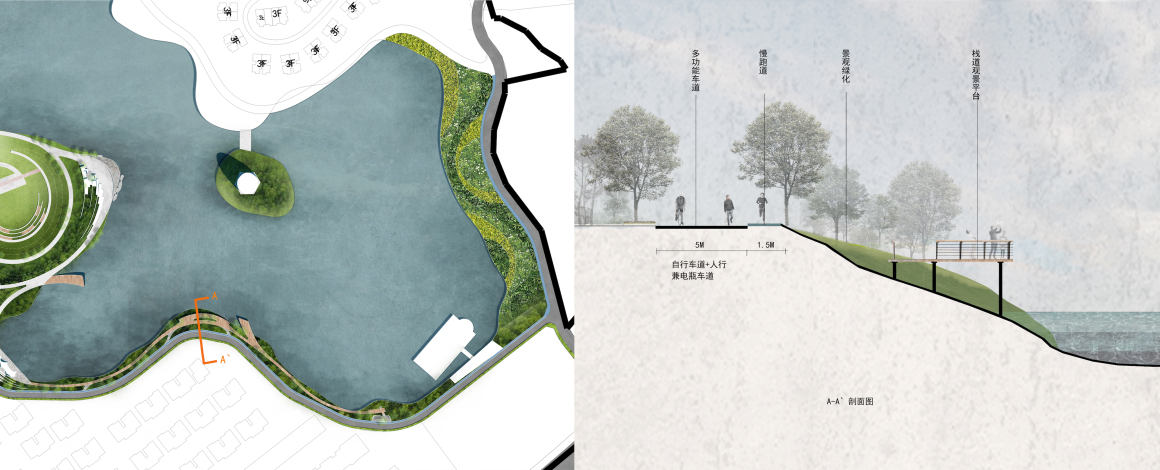
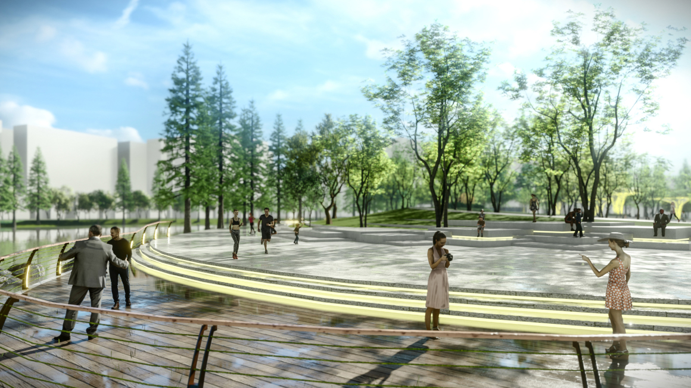

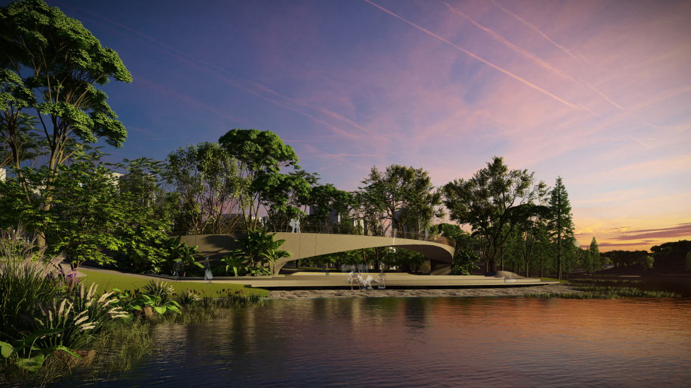
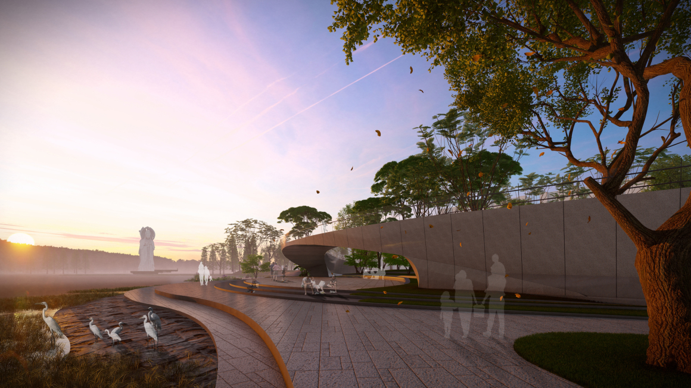
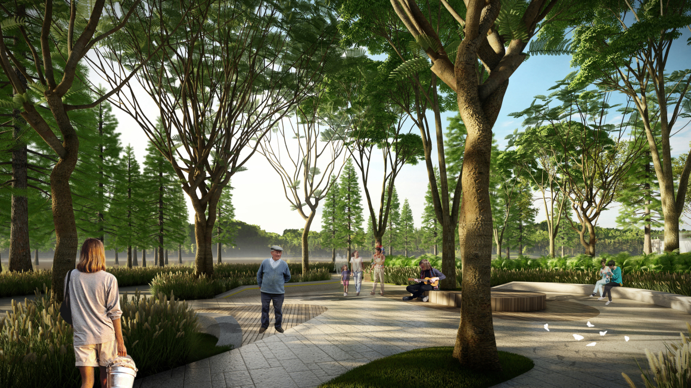
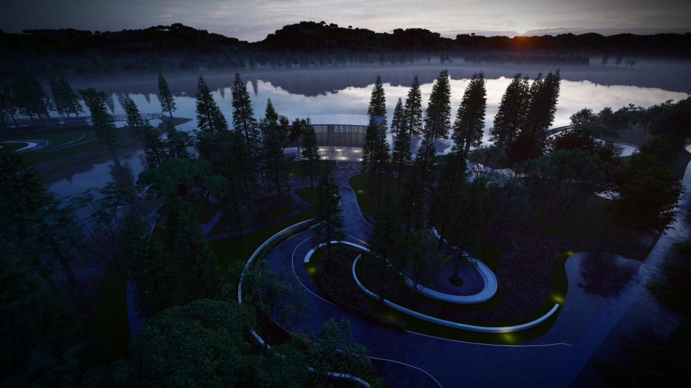
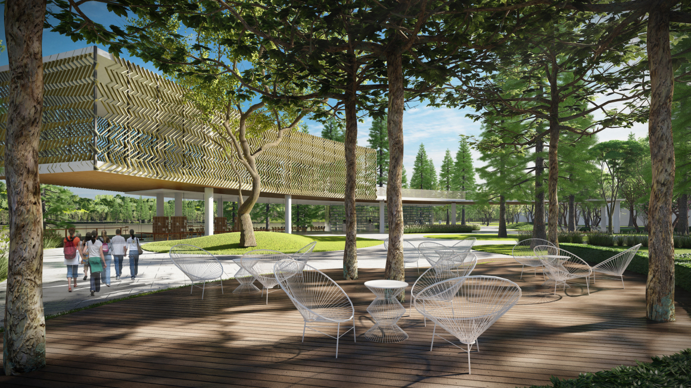


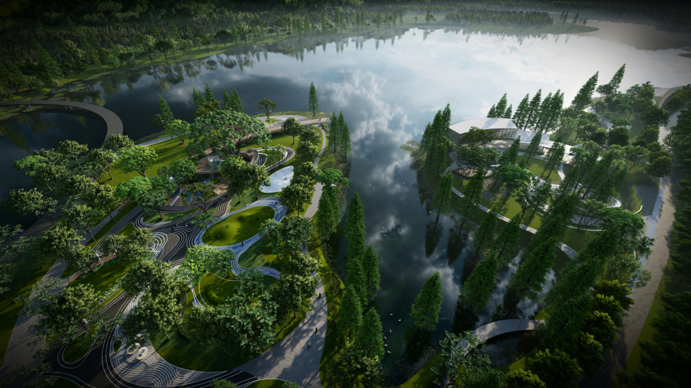
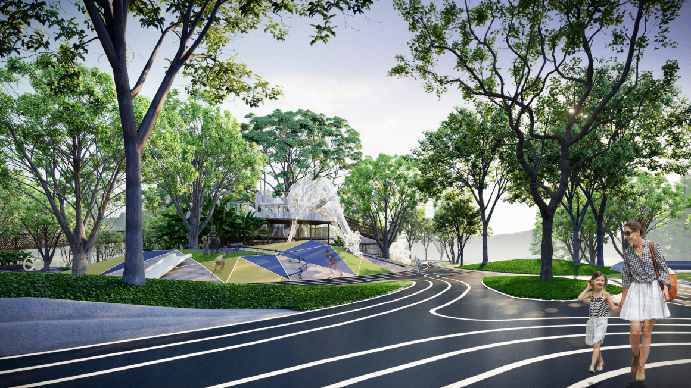
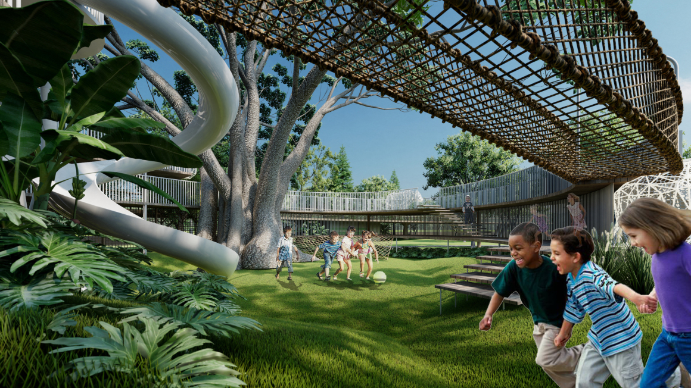
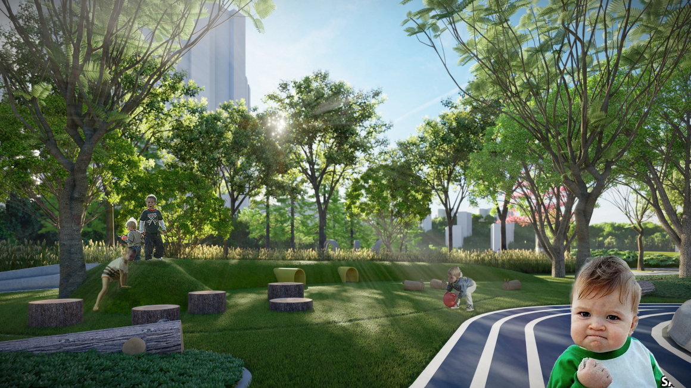
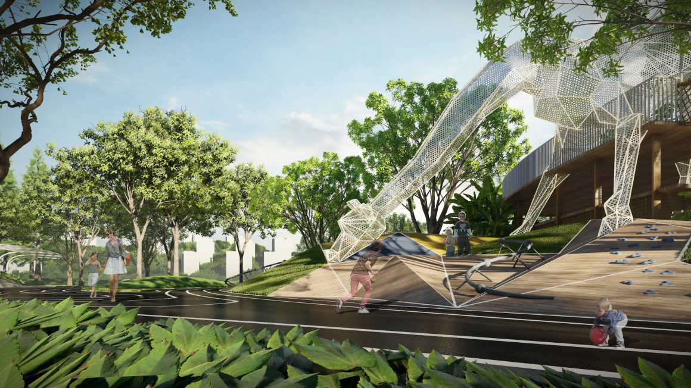
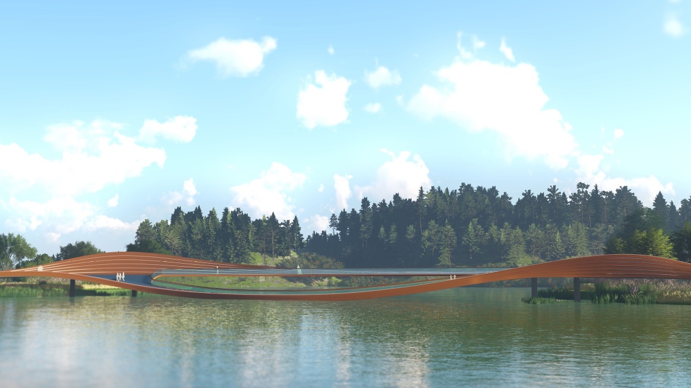
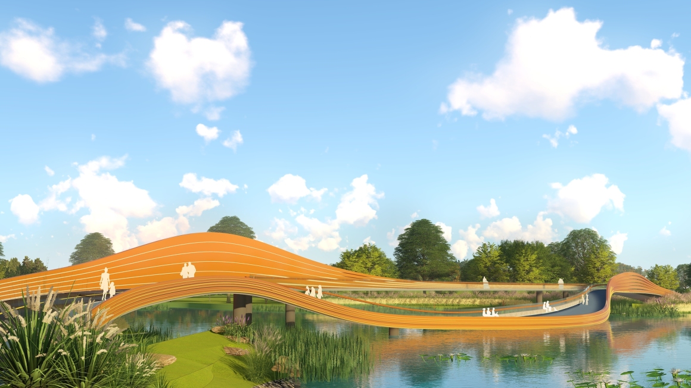
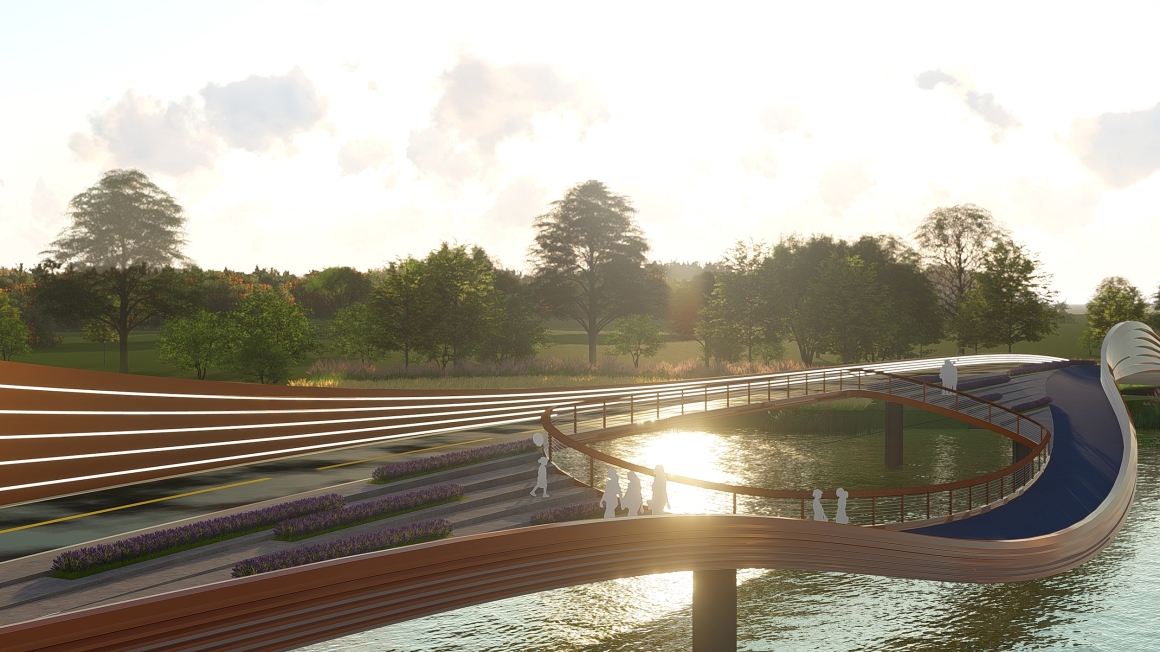



0 Comments