本文由 时境建筑 授权mooool发表,欢迎转发,禁止以mooool编辑版本转载。
Thanks Atelier Alter Architects for authorizing the publication of the project on mooool, Text description provided by Atelier Alter Architects.
时境建筑:被北京壮丽的西山景观包围的五里春秋泛文化艺术中心试图创造一个建筑、景观、室内三位一体的项目,它的建筑和室内设计试图让观者可以体验身临其境的被景观环绕的感受。一条连续的从外到内的坡道盘旋上升,远处的景观被动态的而不是静止的引入到建筑中来,此时,景观的“第一本质”便和室内的“第二本质”无缝的联系在了一起。由于室内外都紧密围绕着景观展开,这个向上的路径空间的气氛在某种程度上具有了一种朝拜自然的仪式感。
Atelier Alter Architects: WuliEpoch Culture Center is hybrid between showroom and community center in a residence compound at the fifth ring of West-North Beijing. Surrounded by significant historic sites of Badachu Monastery, Fragrance Hill Mountain, and the Western Hills maintain chain, the project attempts to create a triptych of architecture, landscape and interior design. The architecture and interior put up an immersive show within near and far landscape. The hearth was the locus in a primitive hut, and the rites of life moved around the hearth. The circumferential path is followed in ritual and religion practices. From a house to a city, people repeat the circumferential path in a church, mosque or Chinese civic structures, which are each the hearth of cities. Instead of merely addressing pragmatic needs, residential related architecture should also deal with people’s deeper spiritual and religious needs. As a community center for a residential compound, the WuliEpoch Culture Center departs from defining the spiritual quest in daily life.
▼艺术中心鸟瞰 Aerial view of WuliEpoch Culture Center
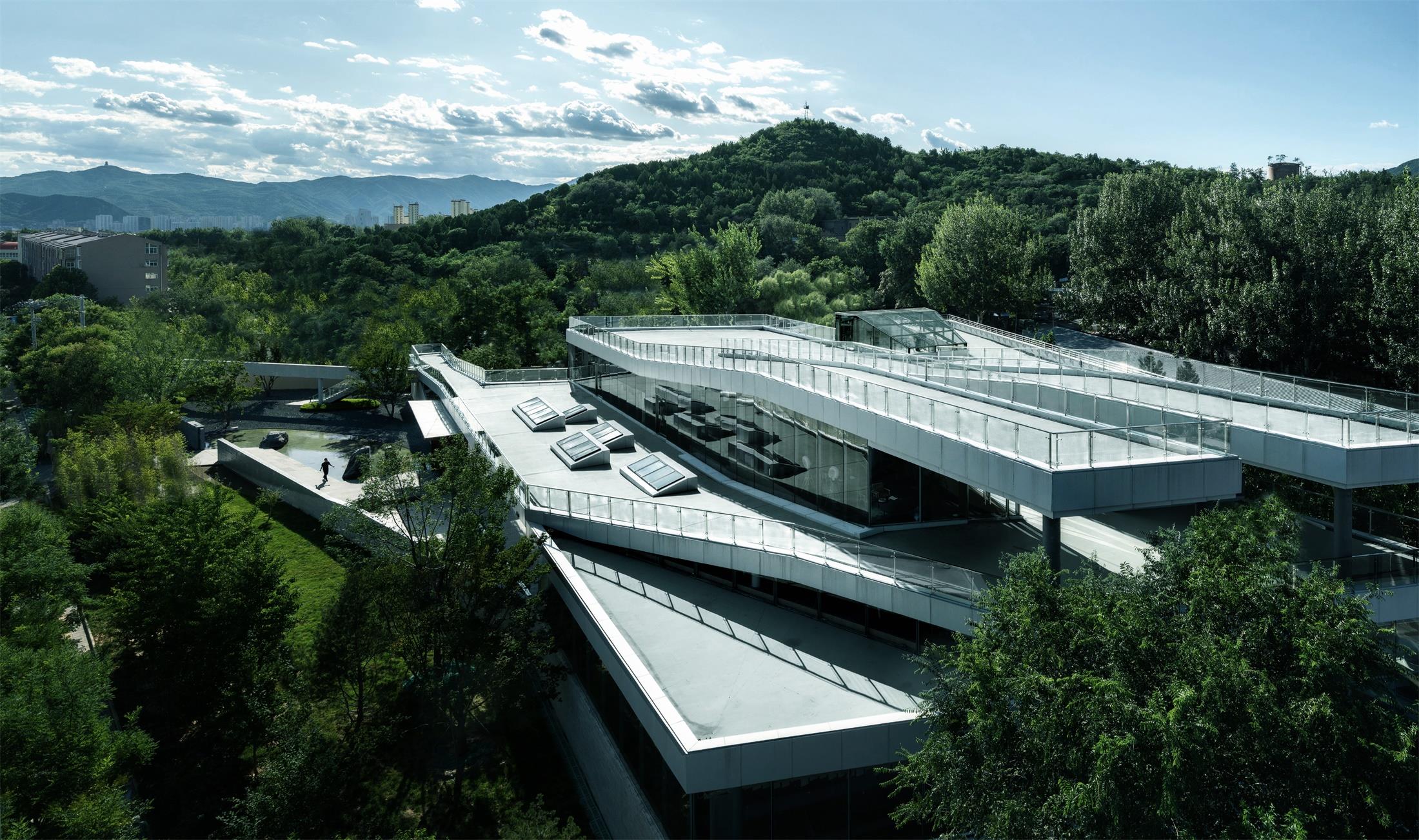
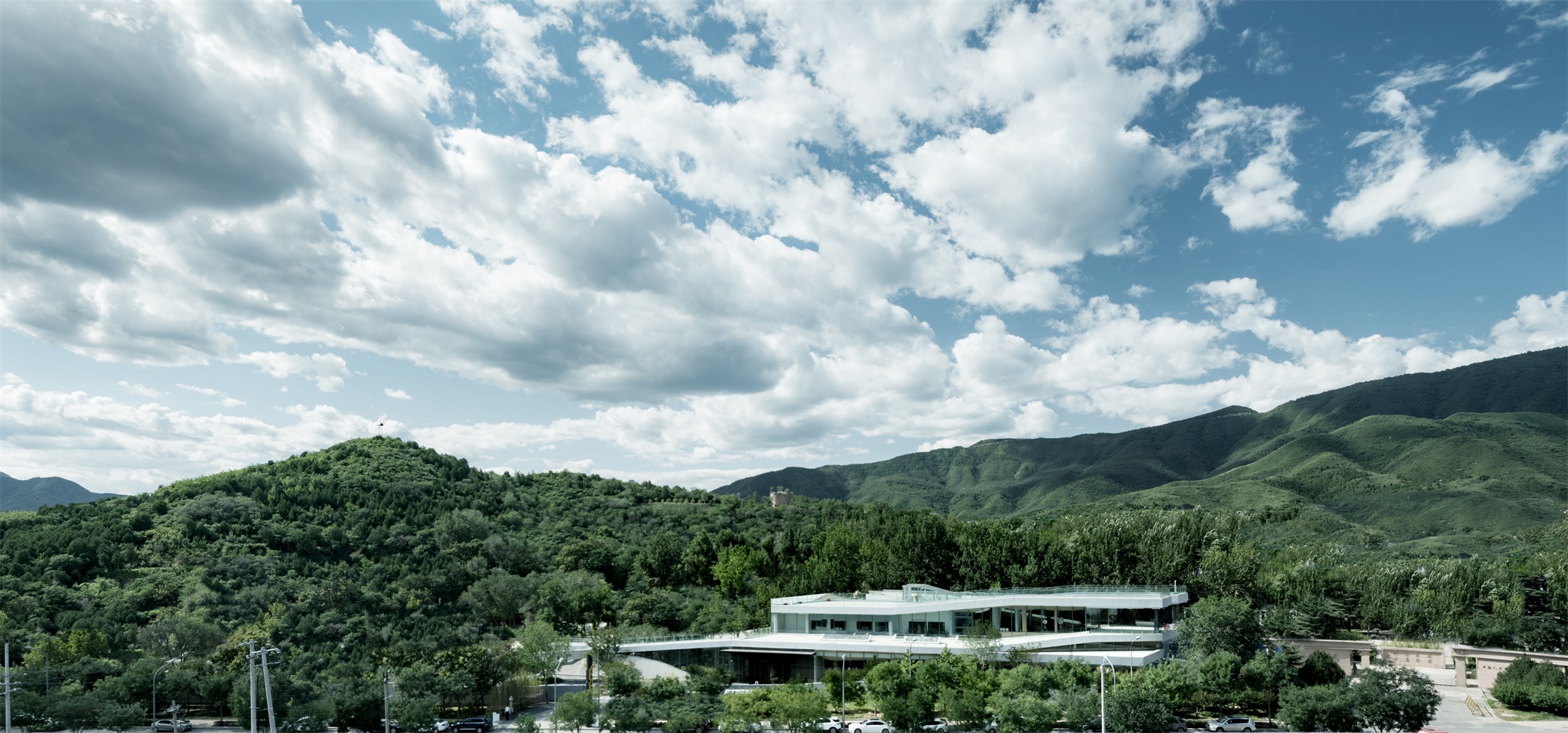
▼艺术中心建筑与外部环境 WuliEpoch Culture Center with external environment

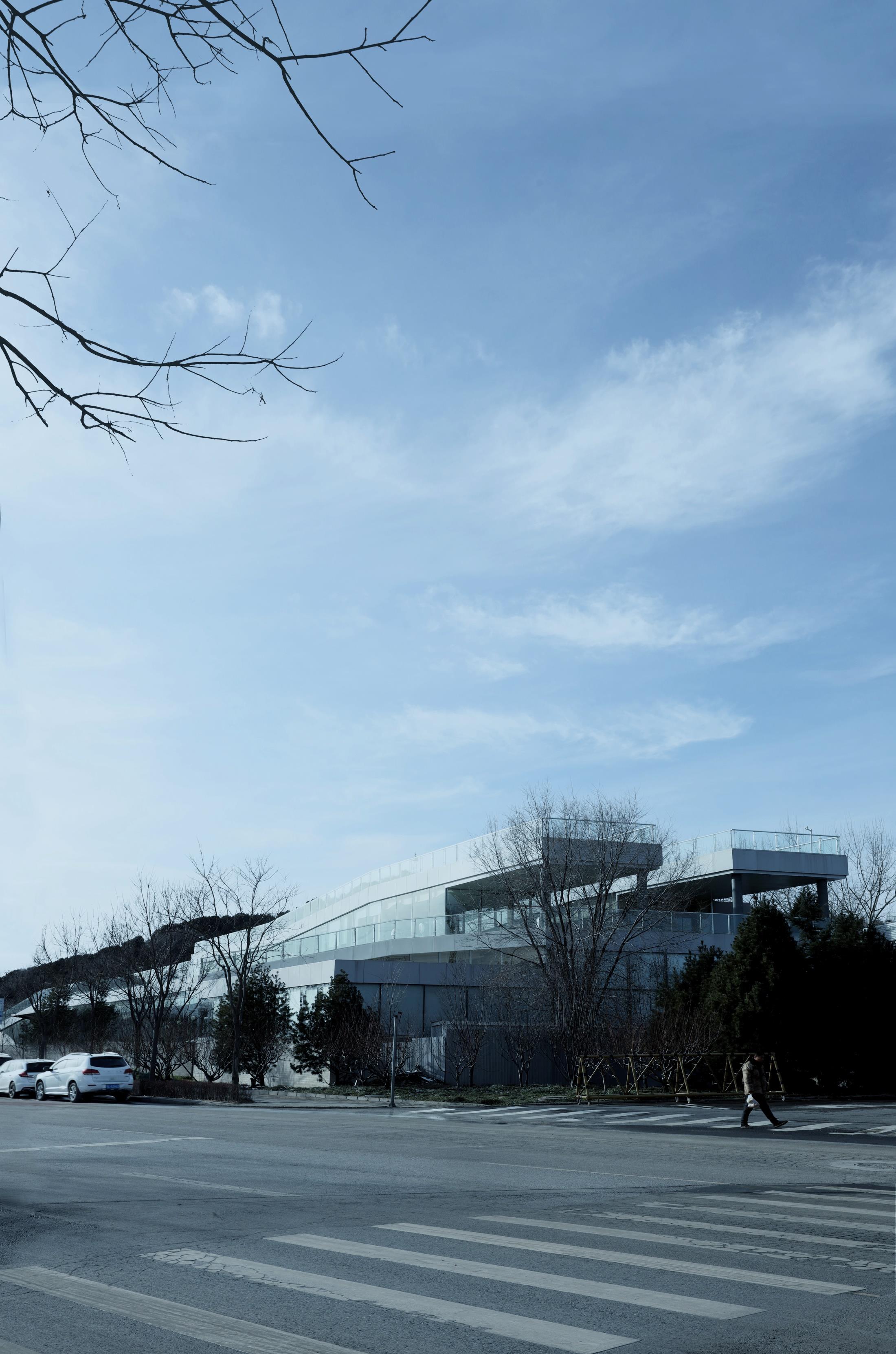
由于项目地段是三角形的,建筑通过一系列曲线墙堆叠在一起回应了基地的轮廓,这些沿水平展开的或空中悬浮的墙以交错的方式创造了一系列多层次的庭院。为了与北京的四合院和长城形成对话,墙体的材料是精心控制比例的混凝土砖,这些砖同时也被用于景观地面、建筑墙体和室内墙体——统一的色调为项目带来了历史感的庄严。该项目包括一个1500平方米的社区体验空间和一个400平方米的滑冰场。
The site for the project is a triangulated, irregular lot embraced by the West Hill mountain chain. Our design brings back the circumferential path to create a spatial dialogue with the encompassing landscape, which is the hearth as we define it in modern life. Landscape is no longer perceived in static frames, but with a dynamic shifting relationship between the eye and the vista. A continuing path moves gradually from exterior to interior in a circumferential way. The circulation logic aligns with the philosophy of the space, representing and embodying an endless quest from the inner self to the outer landscape in an evolving incarnation that defines the truth of life.
▼项目地块 Location plan
▼建筑通过一系列曲线墙堆叠在一起回应了三角形的基地轮廓 Curves of the snakingwall echoes the the contours of the site
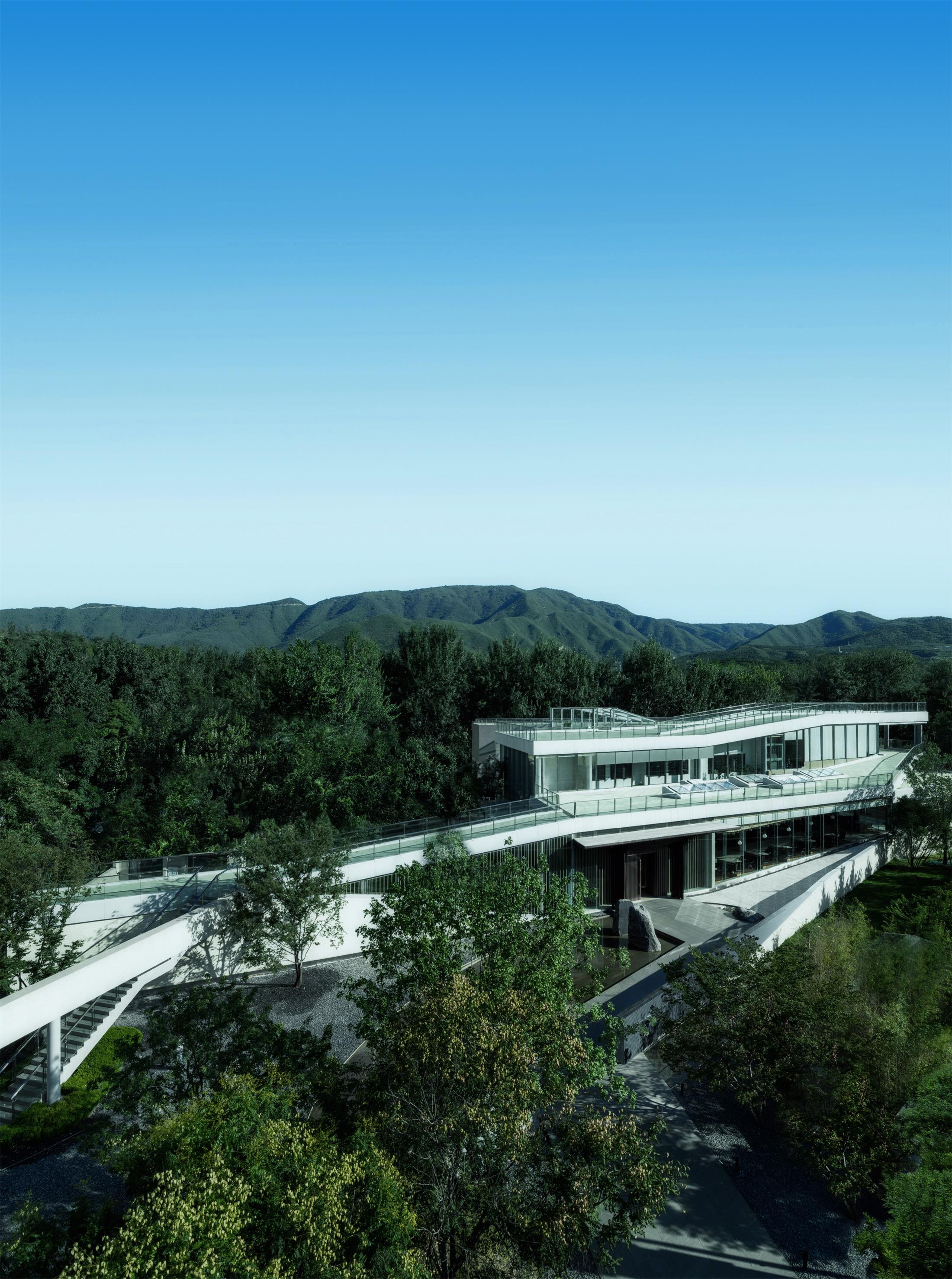
▼艺术中心庭院 Courtyard of WuliEpoch Culture Center
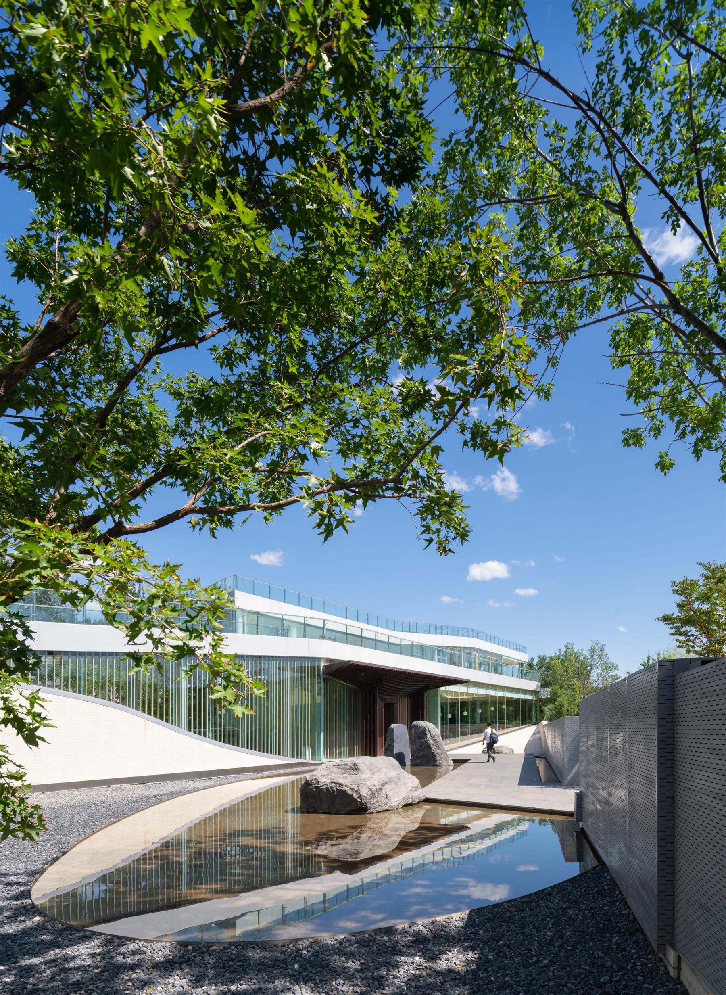
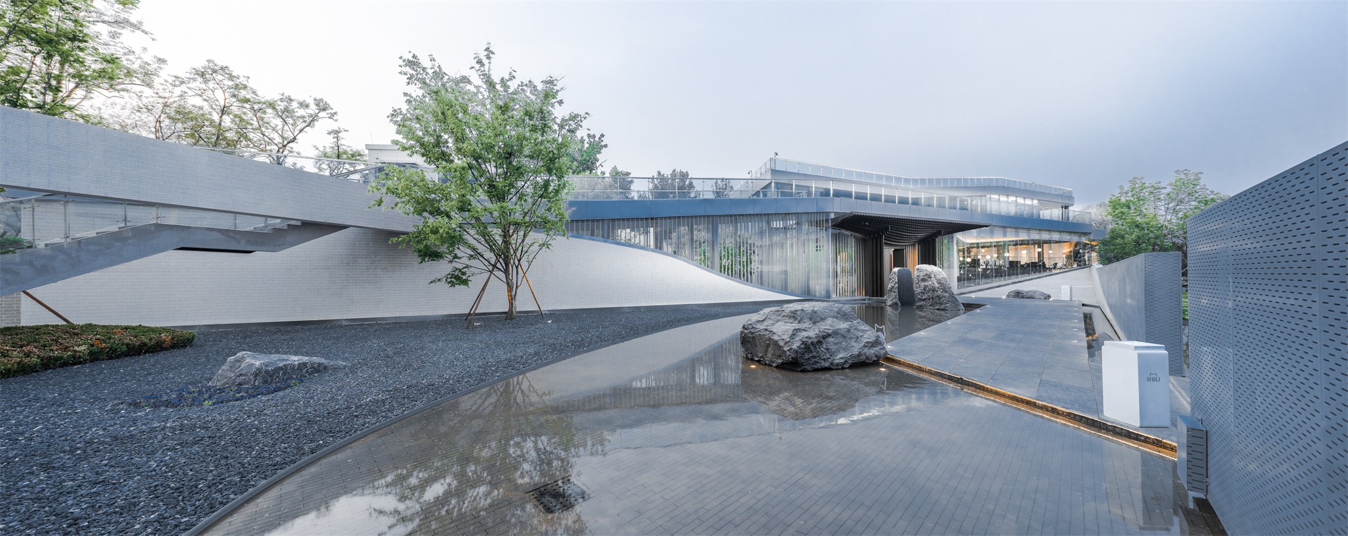
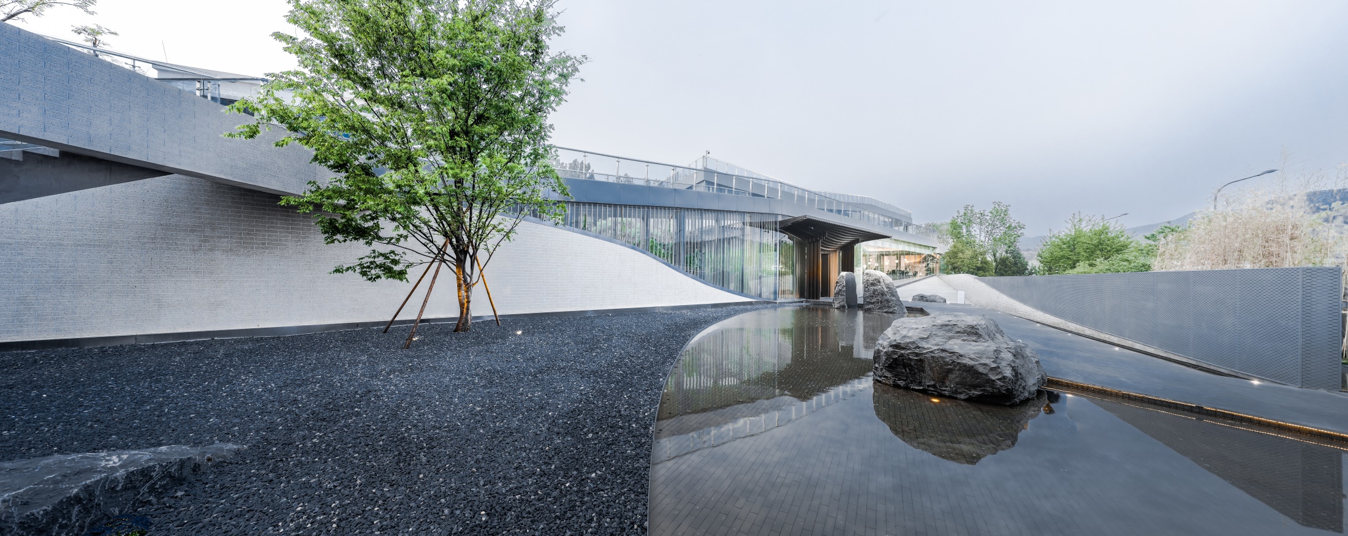
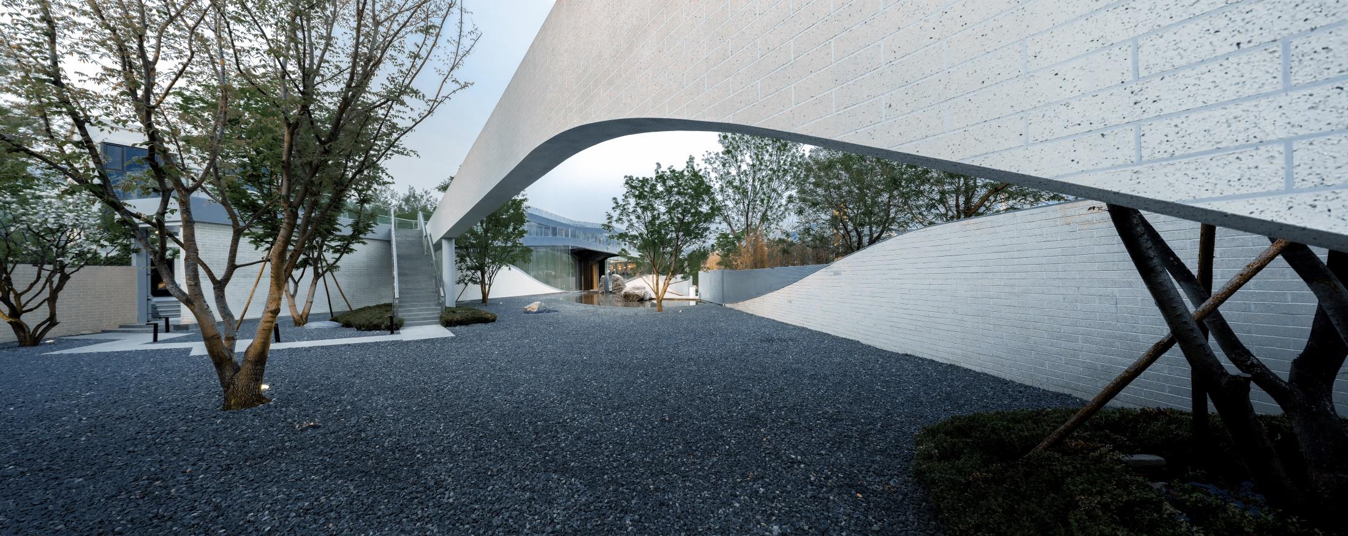
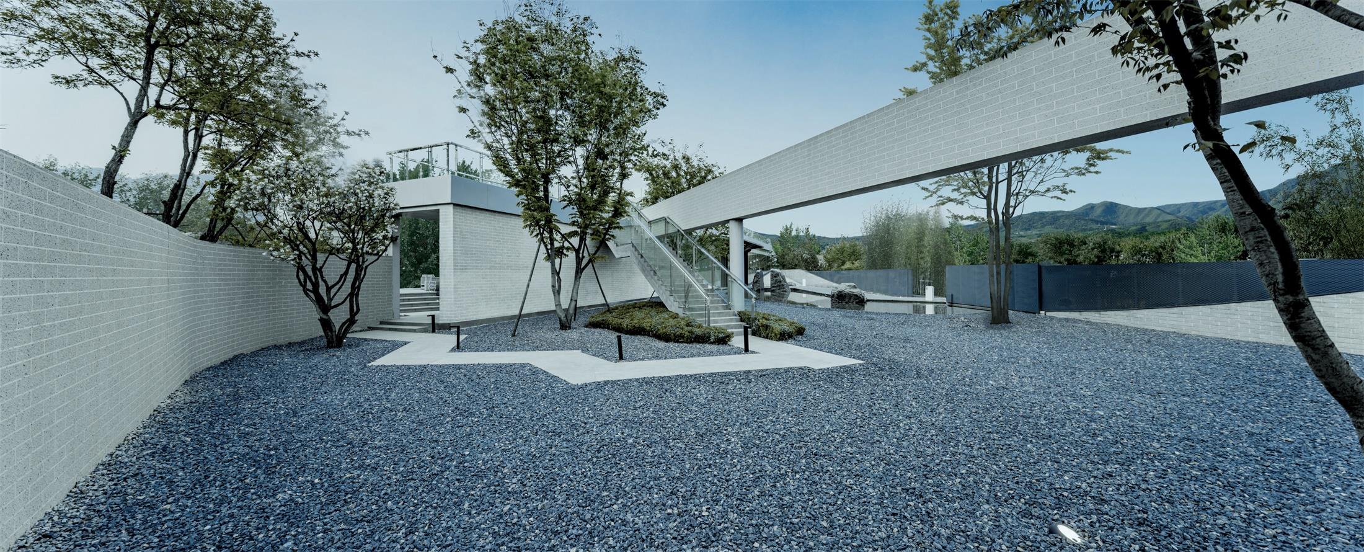
▼艺术中心屋顶雪景 Snowscape of the roof
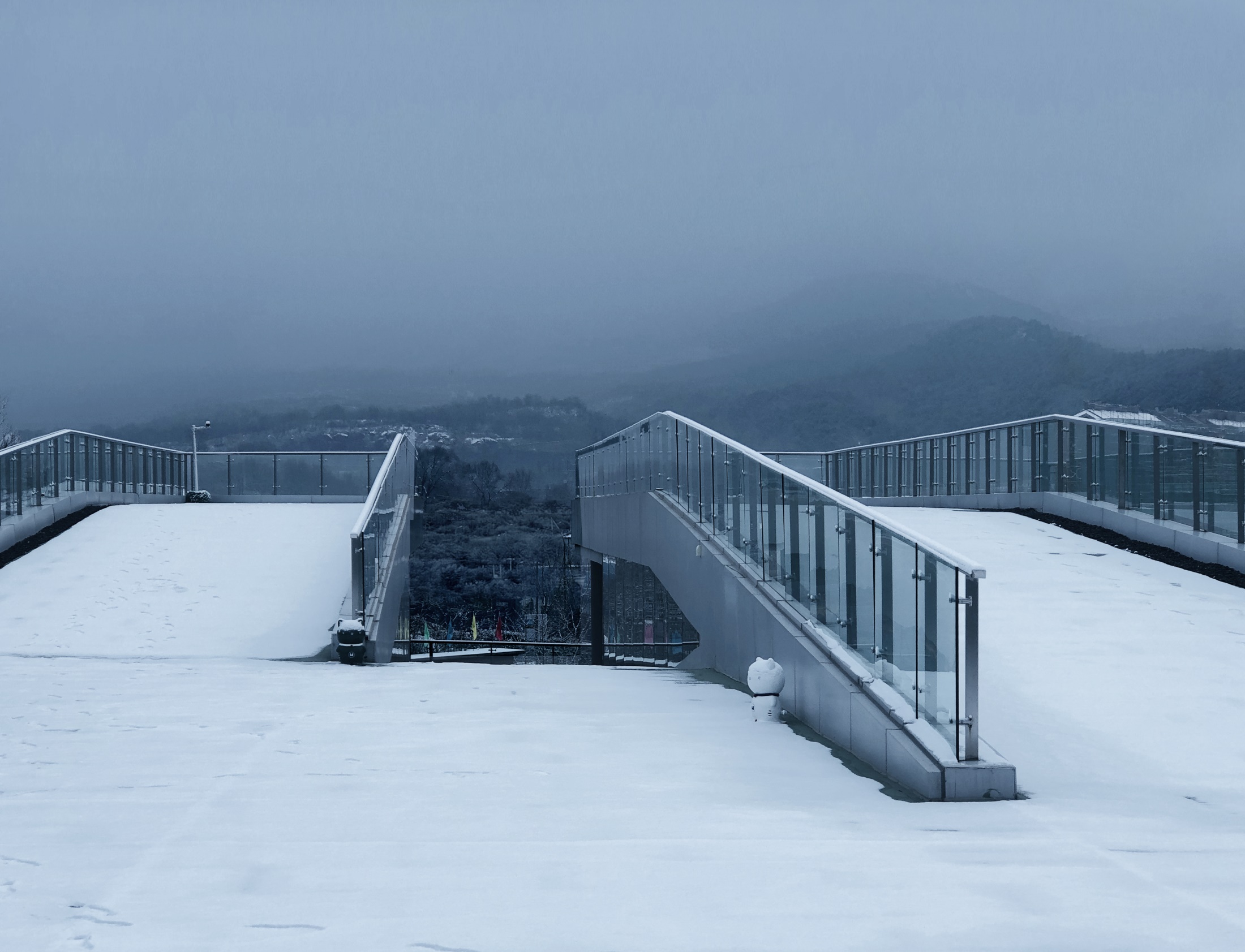
▼项目视频 Video © 2020 时境建筑
项目以三种方式诠释了自然:第一,室内空间以数字化的方式描绘了自然:“西山秋叶”的标志性印象在这里以天花板上粼粼的木质垂片加以呈现,其颜色由温暖的黄色变成了白色,暗示着从入口到滑冰场的过渡;在更大的尺度上,天花板的层叠递进的曲线形成了“倒置西山”的形态。
The project interprets nature in three ways: first, the interior space depicts nature in a digital fashion. The signature image of “autumn foliage in Western Hills” is depicted the field of glittering wooden laminated aluminum panels. The array of ceiling panels change color from warm yellow to white, suggesting the transition from entrance to skating ring. An “inverted Western Hills” is created by various curving array of ceiling panels.
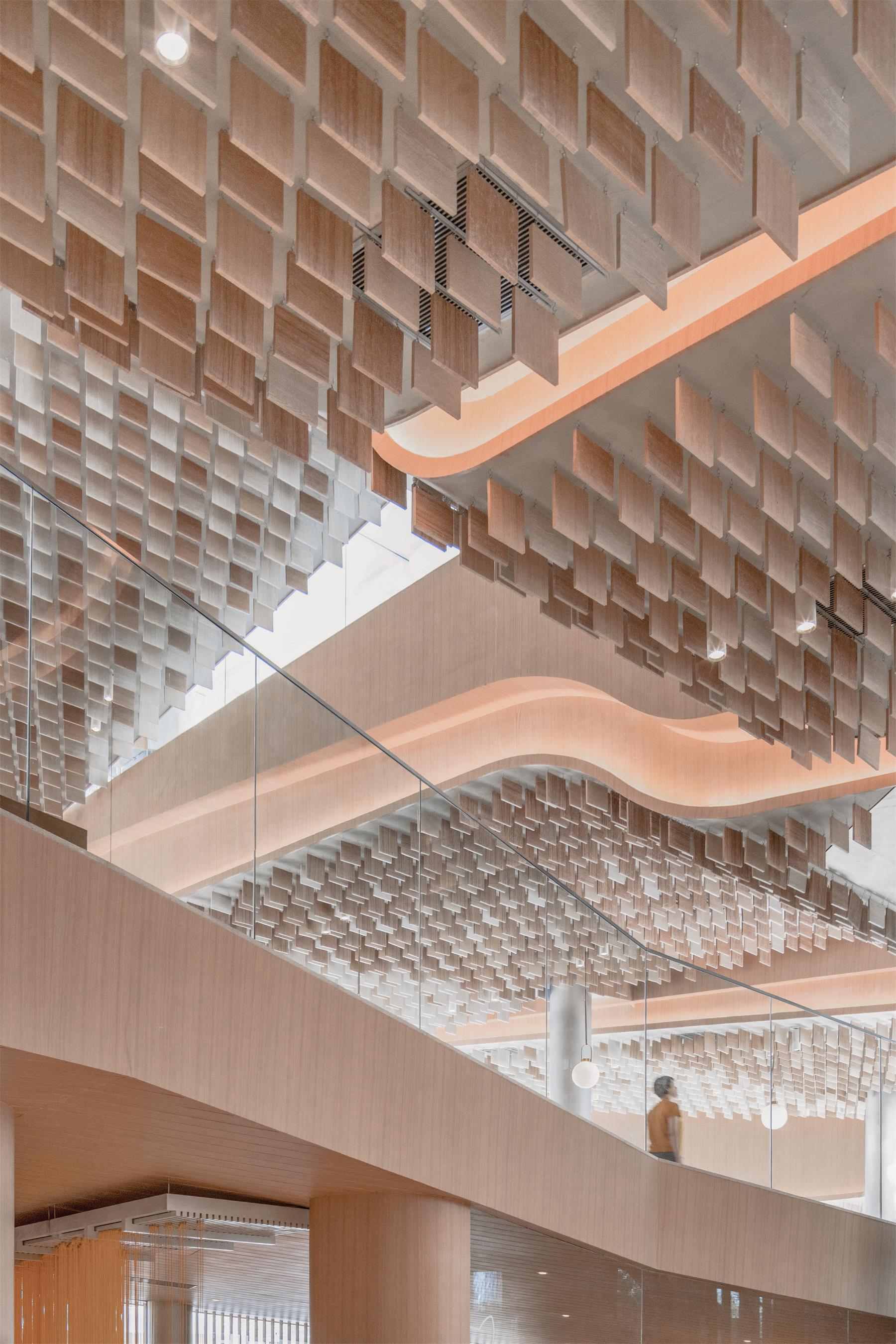
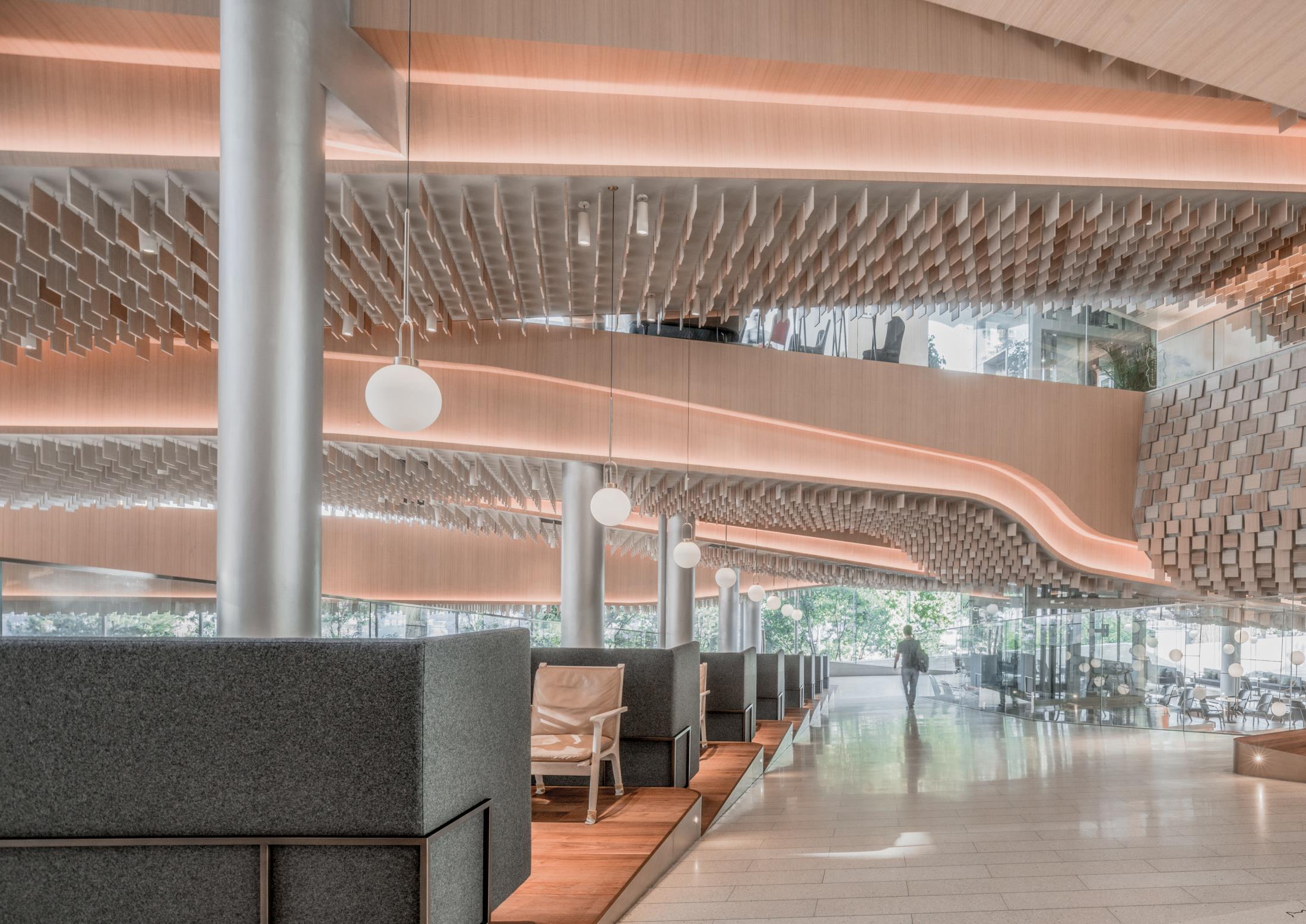
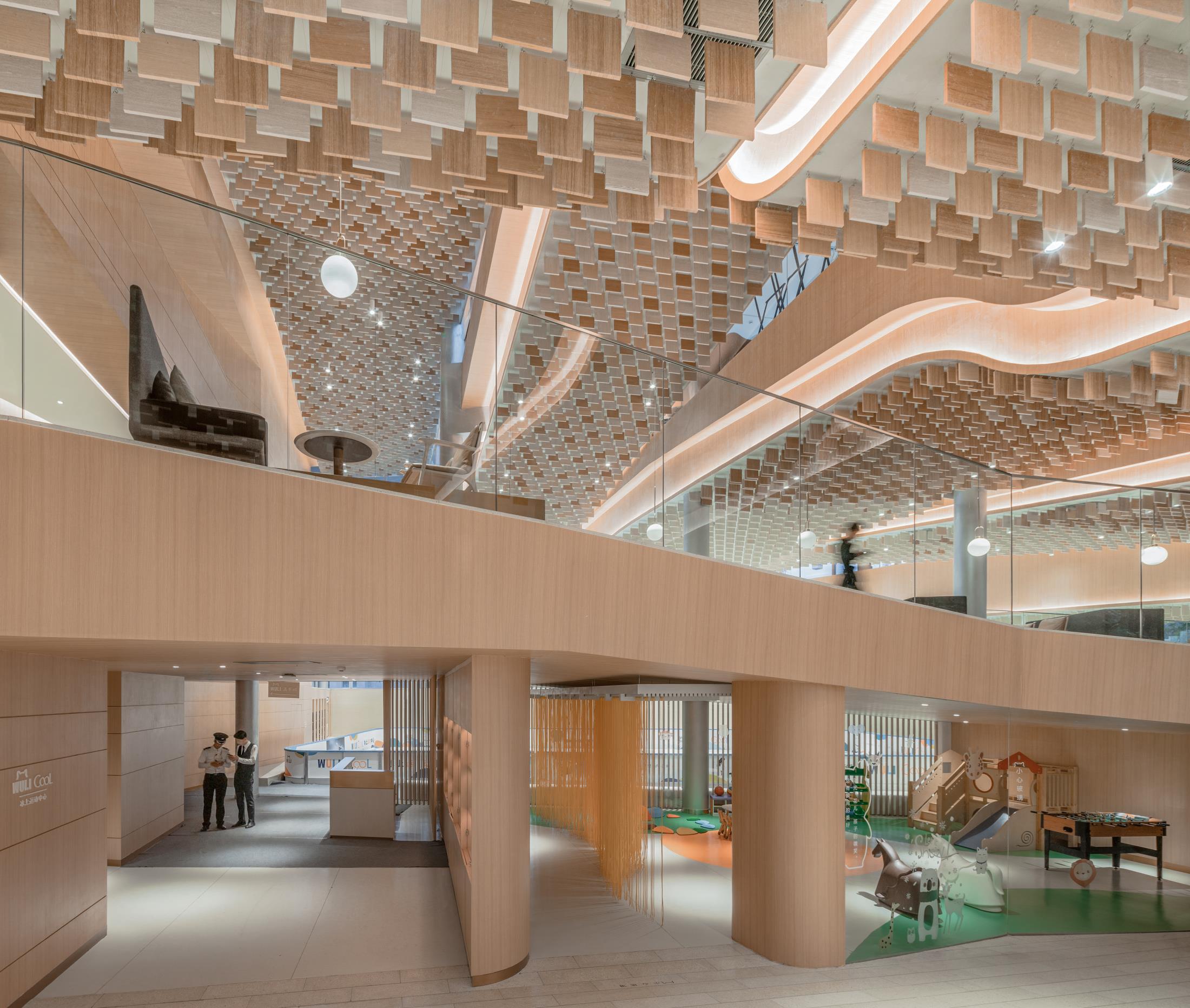
▼木质垂片的颜色由温暖的黄色过渡到白色 The array of ceiling panels change color from warm yellow to white
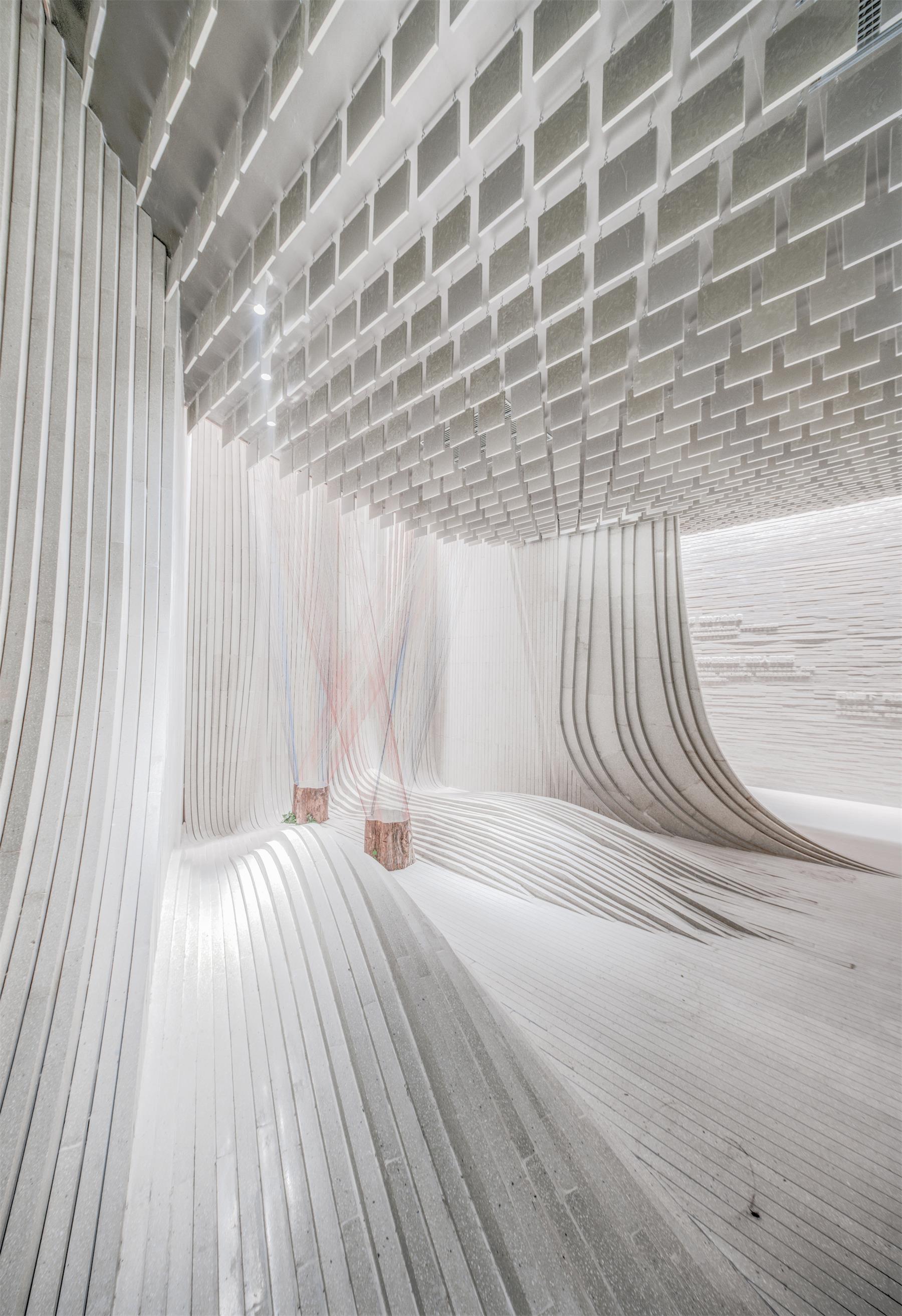
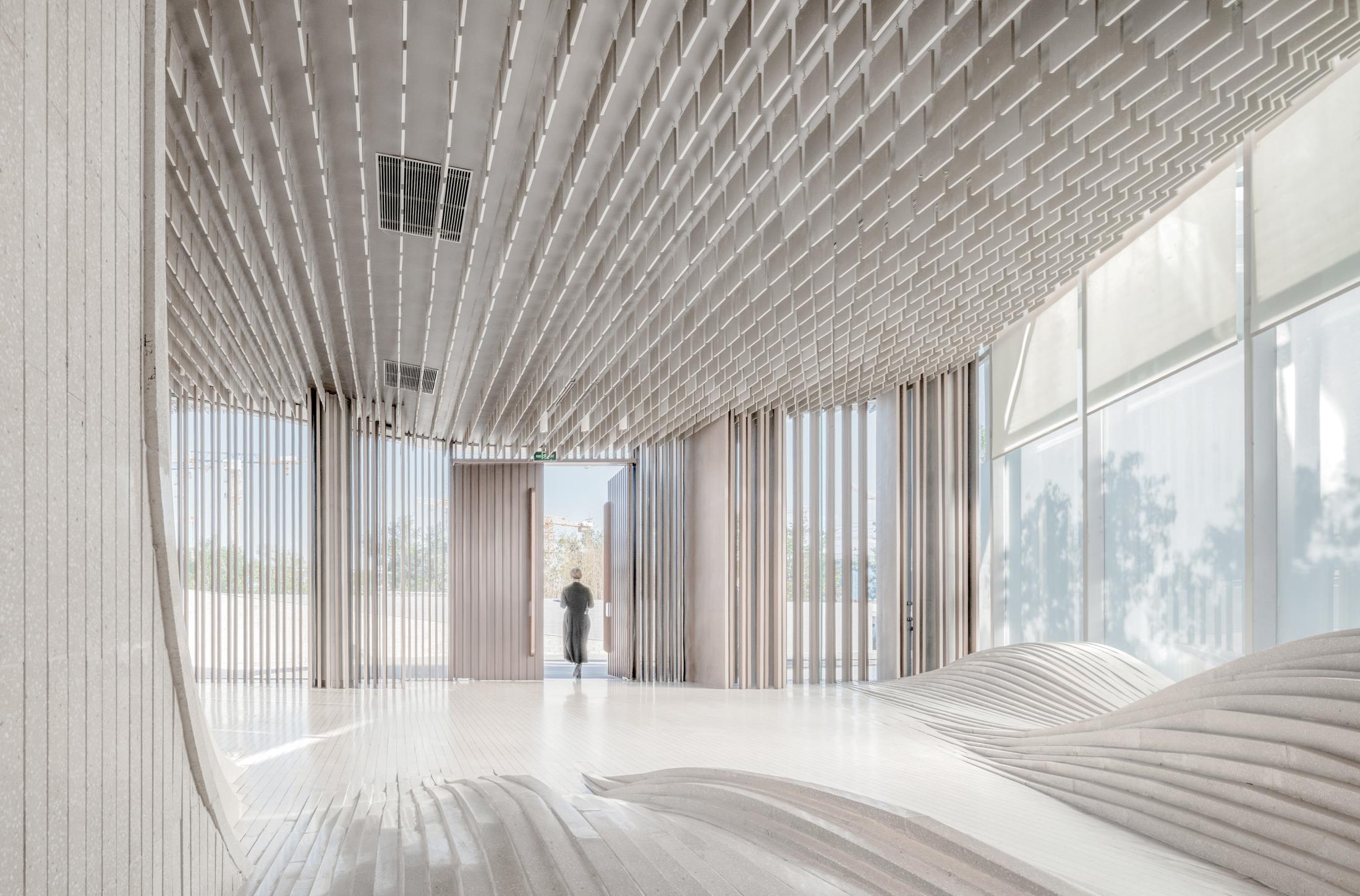
第二,第一特征和潜在的第二特征是并列出现而同时又紧密的结合在一起的:环保混凝土砌块被切成薄片,拼成弯曲的具有自然形态的曲线,犹如山丘和流淌的瀑布,在天光和人工光的刻画下展现了自然的凝固和抽象,而自然的易逝与不朽之间的对比带给了人们思考自然的时刻。第三,远处的景观以动态的方式被引入室内,景观便成为生活空间的一部分。Second, first nature and second nature are juxtaposed and joined simultaneously. Recycle concrete blocks are cut into thin pieces and put together to form curving nature surfaces. The hills and waterfalls, created by thin masonry and lighting, show the solidification and abstraction of nature. The contrast between the mortal and immortal nature gives people space to think critically about nature; third, distance landscape is introduced into the interior in a dynamic way. Landscape becomes a living space.
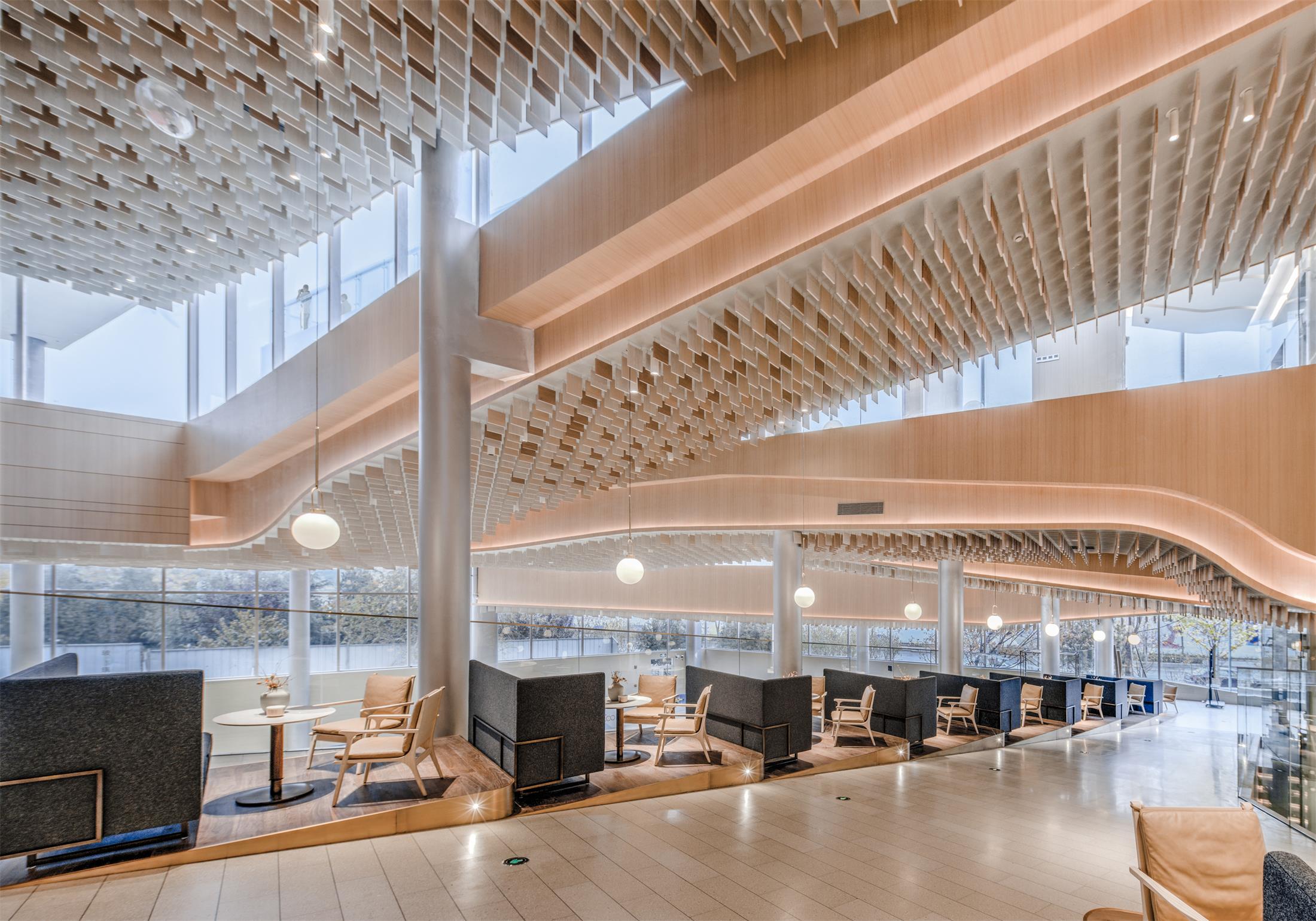
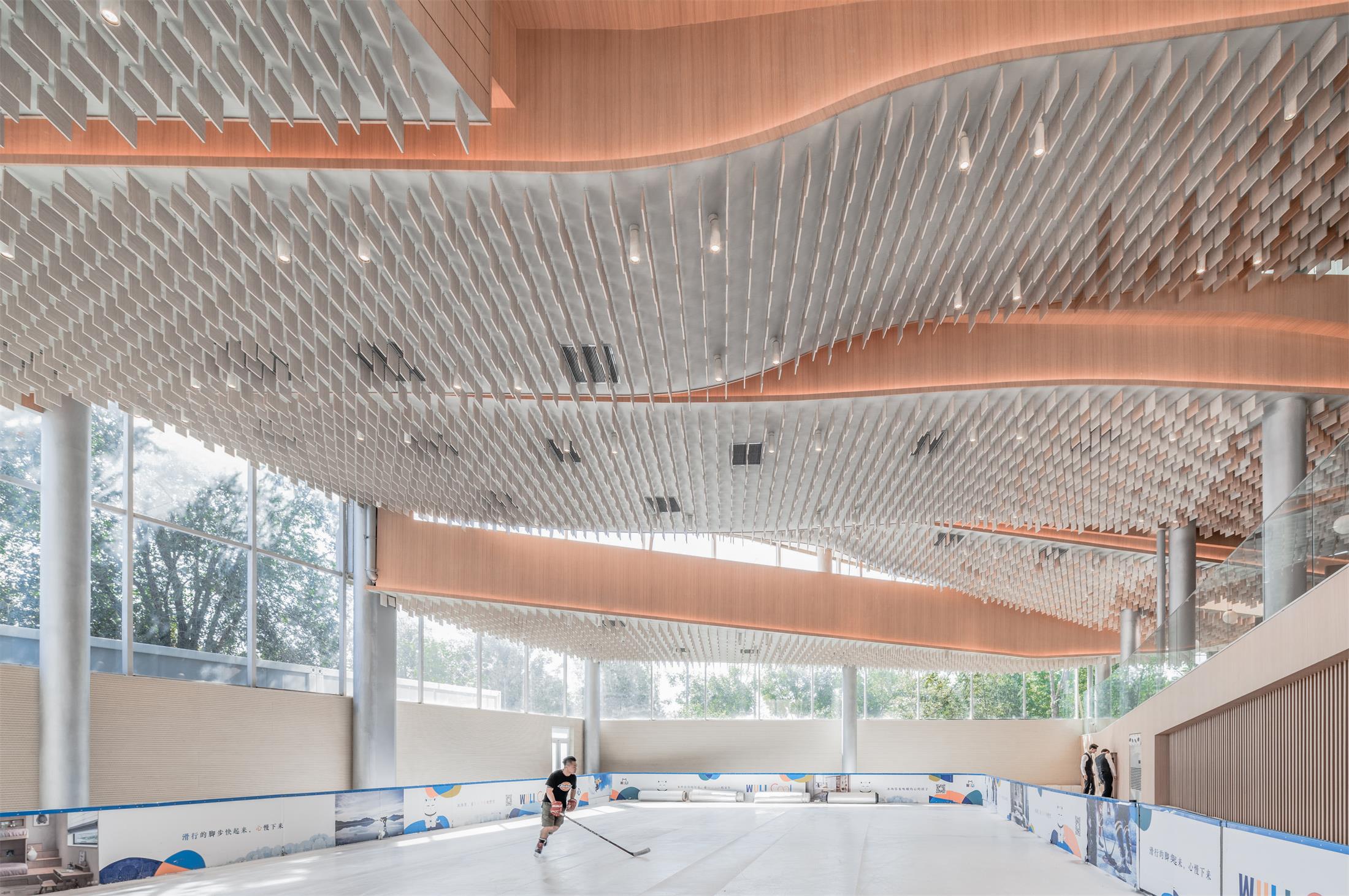
▼远处的景观以动态的方式被引入室内 Distance landscape is introduced into the interior in a dynamic way
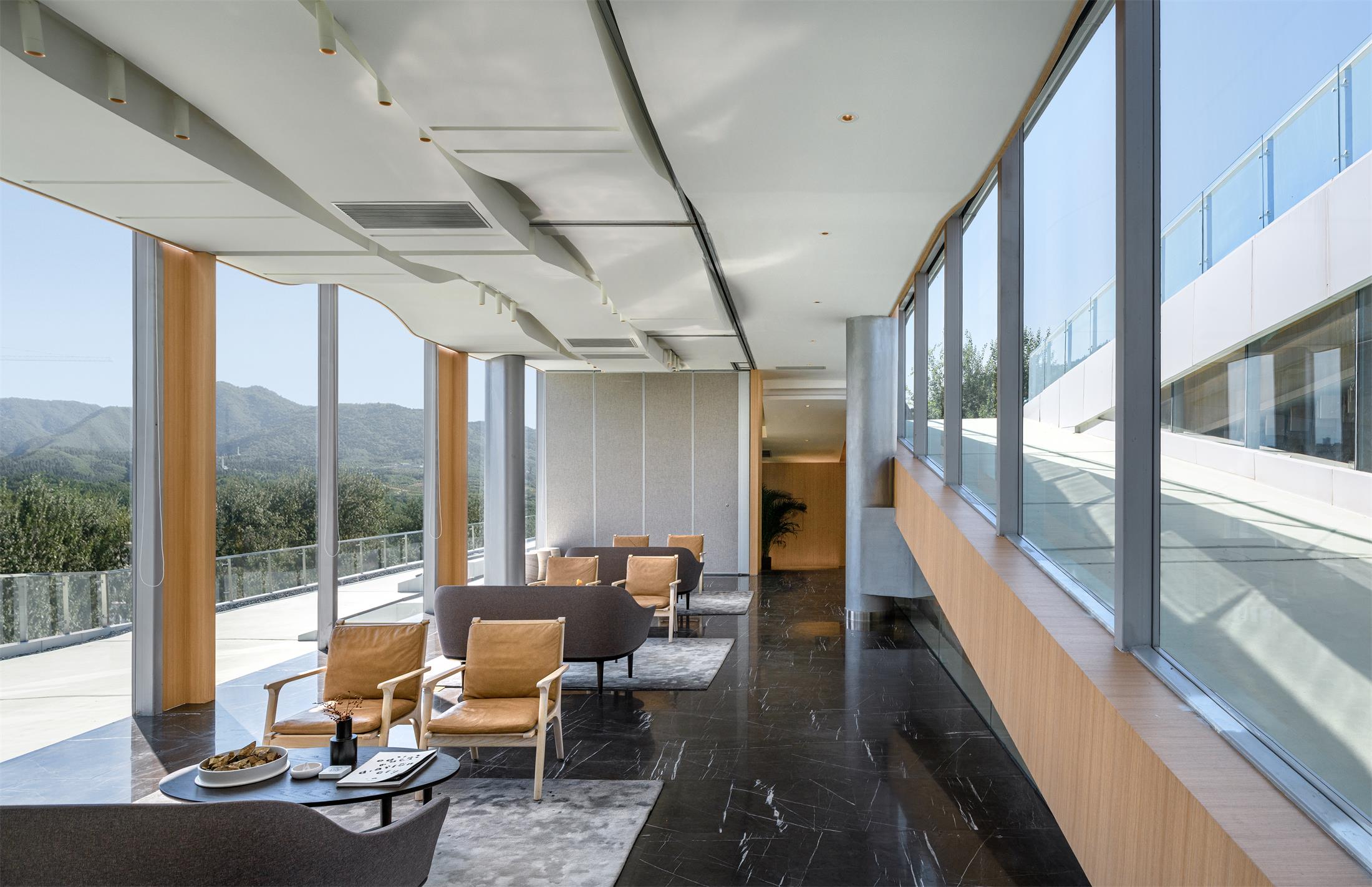
▼模型 Model
▼建筑流线及分区设计 Circulation & Divisional design
▼总平面图 Master plan
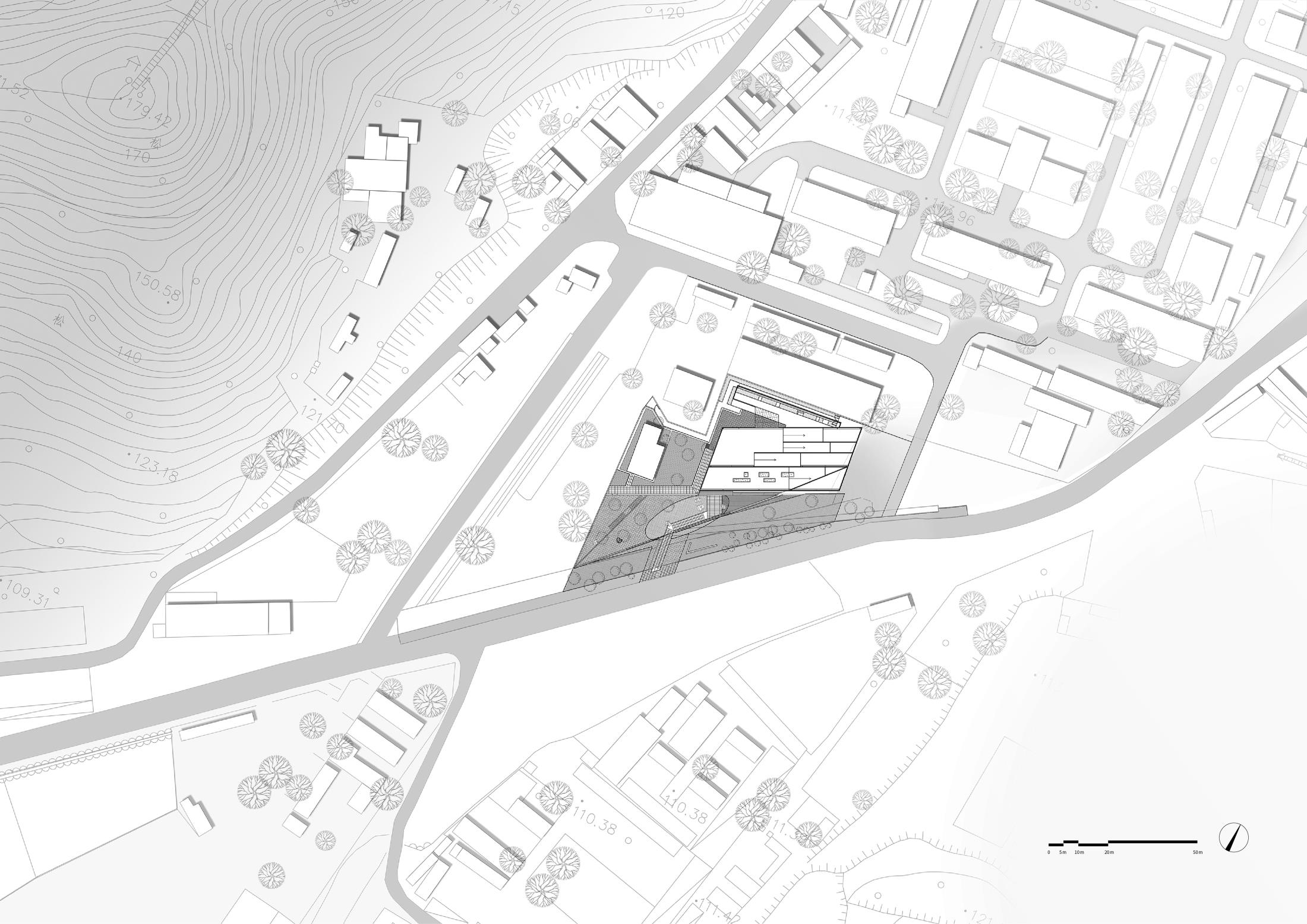
▼建筑各层平面图 Floor plans
▼剖透视 Perspective section
项目名称:五里春秋泛文化艺术中心
建筑事务所/公司/机构/单位:Atelier Alter Architects 时境建筑
项目完成年份:2018
建筑面积:2880平米
造价:4000万
项目地址:北京石景山区黑石头路 99号
主创建筑师:张继元,卜骁骏
设计团队:张继元,卜骁骏,蒋萍,黄玮,李振伟,颜然,郑来荣,王珏,马磊磊,黄博,秦川,刘连华,曹纯彪,吴疆,林唯聪
委托方:远洋地产
结构设计:北京萨蒂尼工程顾问有限公司 – 左晴,王多民,马彬,余粤
景观设计:LANDAU朗道国际设计
机电设计:成工,李振伟
软装设计:Design Republic设计共和
灯光设计:Puri Light 北京光湖普瑞照明设计有限公司
工程施工总承包:远洋建筑工程有限公司
室内施工总承包:深圳市深装总装饰股份有限公司
幕墙施工:远洋建筑工程有限公司
景观施工:顺景园林
照片版权:Highlite Images(亮点影像),Atelier Alter Architects时境建筑
摄影师:Highlite Images(亮点影像),Atelier Alter Architects时境建筑
Project name: WuliEpoch Culture Center
Architecture firm: Atelier Alter Architects
Completion: 2018
Building area: 2880 square meters
Cost: 40 million
Project address: No.99, Heishitou Road, Shijingshan District, Beijing, China
Chief architects: Zhang Jiyuan, Bu Xiaojun
Design team: Zhang Jiyuan, Bu Xiaojun, Jiang Ping, Huang Wei, Li Zhenwei, Yan Ran, Zheng Lairong, Wang Jue, Ma Leilei, Huang Bo, Qin Chuan, Liu Lianhua, Cao Chunbiao, Wu Jiang, Lin Weicong
Client: Sino-Ocean Group
Structural design: Beijing Satini Engineering Consulting Co., Ltd. – Zuo Qing, Wang Duomin, Ma Bin, Yu Yue
Landscape design: LANDAU
Mechanical and electrical design: Cheng Gong, Li Zhenwei
Soft design: Design Republic
Lighting design: Puri Light
General contracting of engineering construction: Sino Ocean Construction Engineering Co., Ltd
General contracting of indoor construction: Shenzhen Shenzhuang Decoration Co., Ltd
Curtain wall construction: Sino Ocean Construction Engineering Co., Ltd
Landscape construction: Sunshine Landscape
Photo credit: Highlite Images, Atelier Alter Architects
更多 Read more about:Atelier Alter Architects 时境建筑


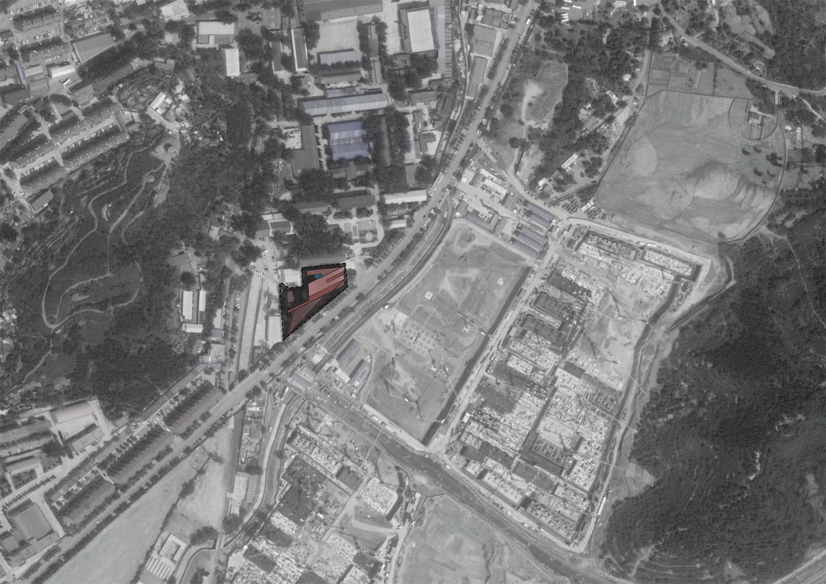
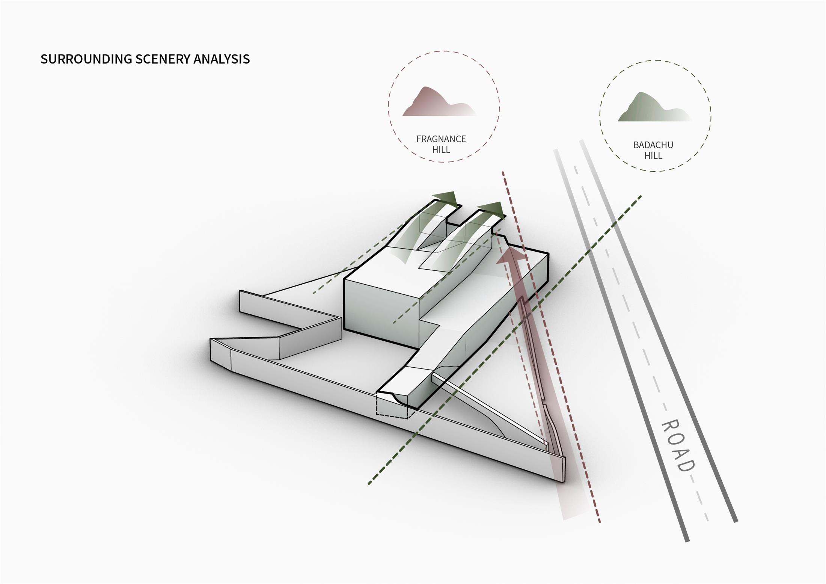
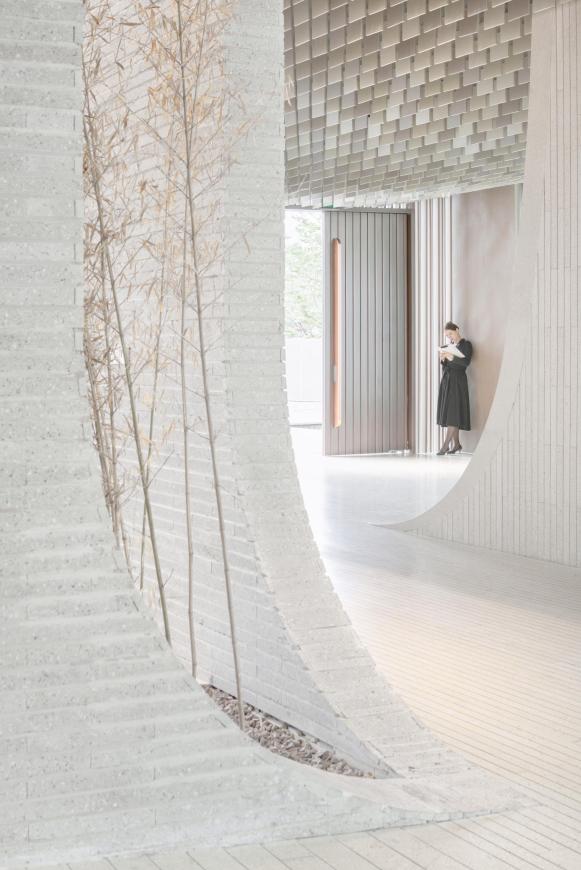
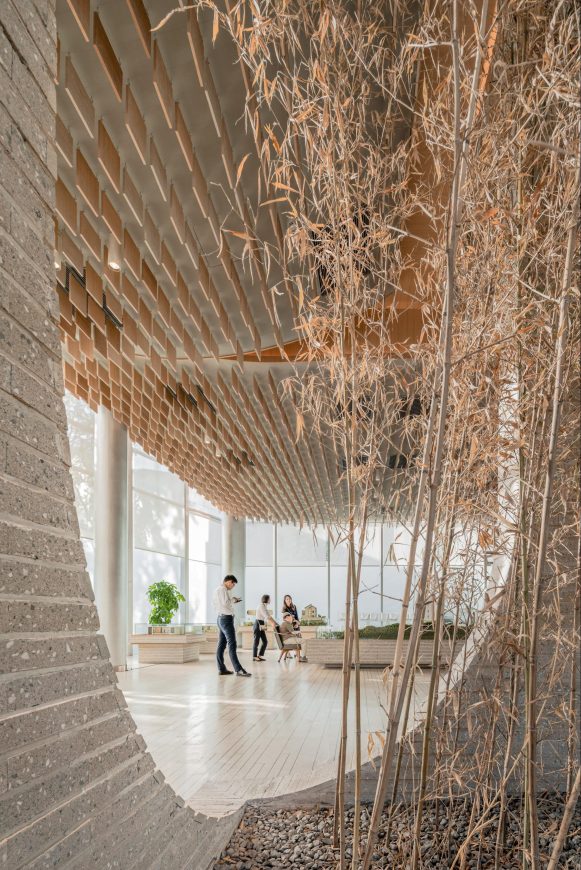
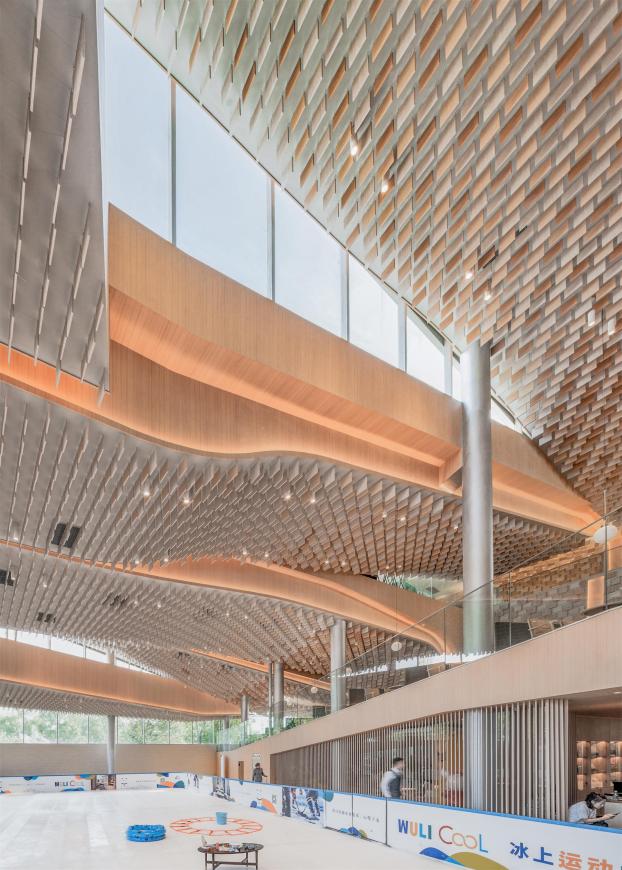
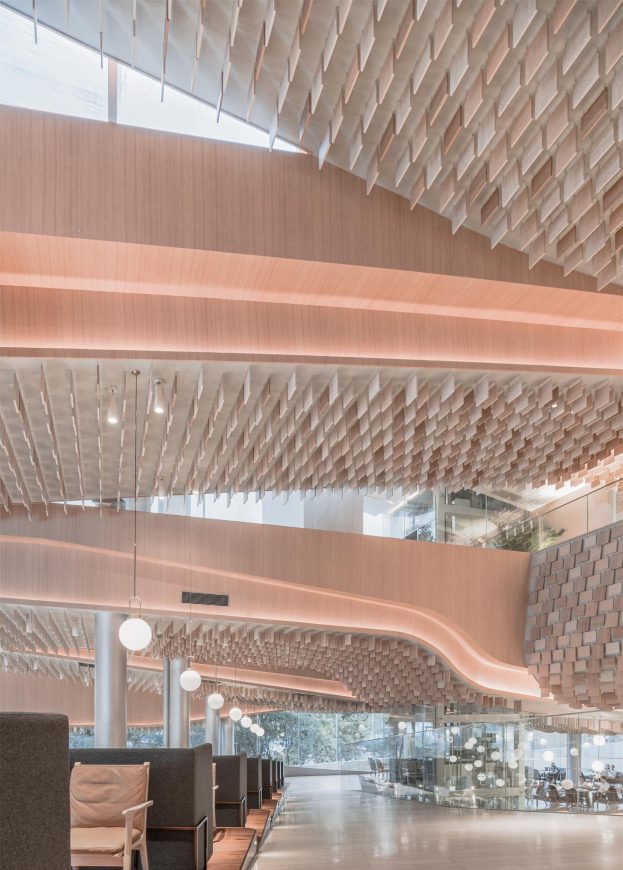

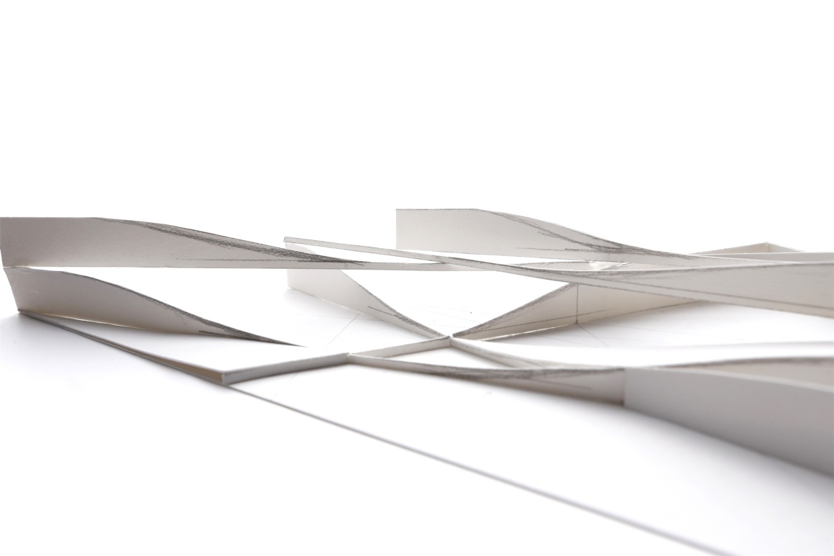
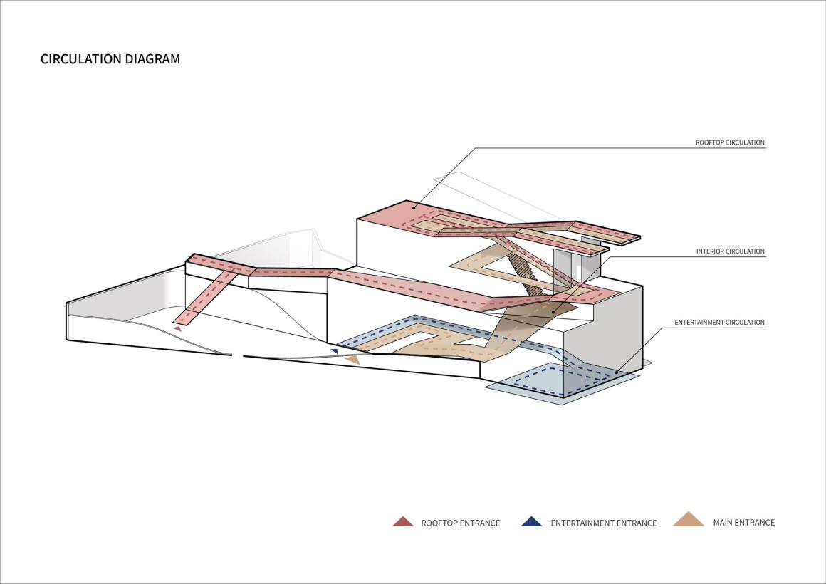
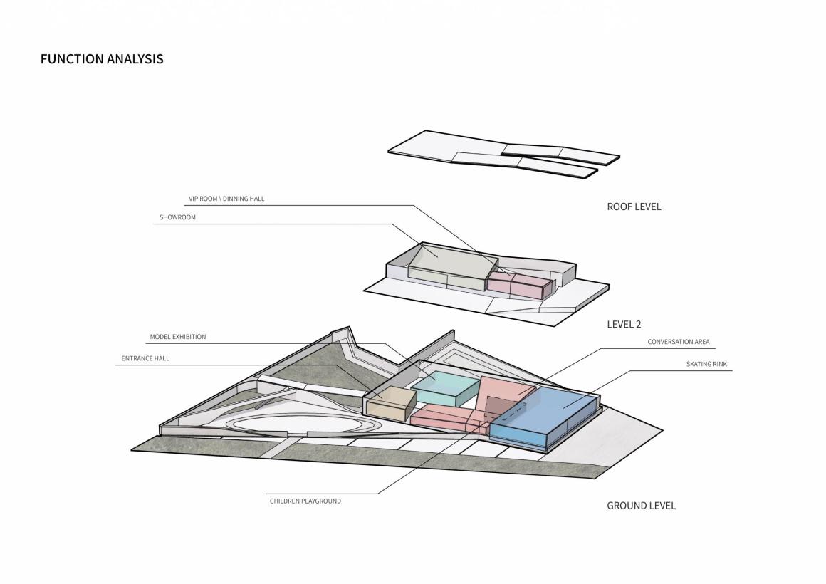
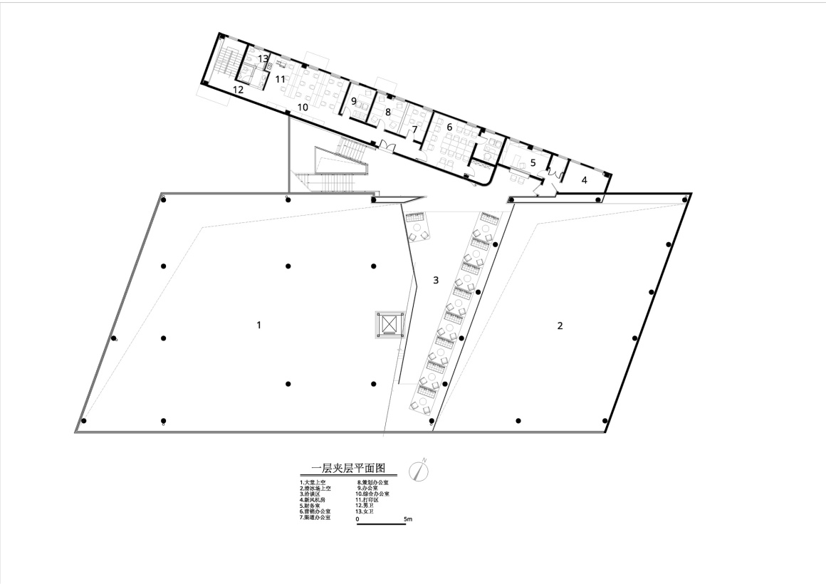

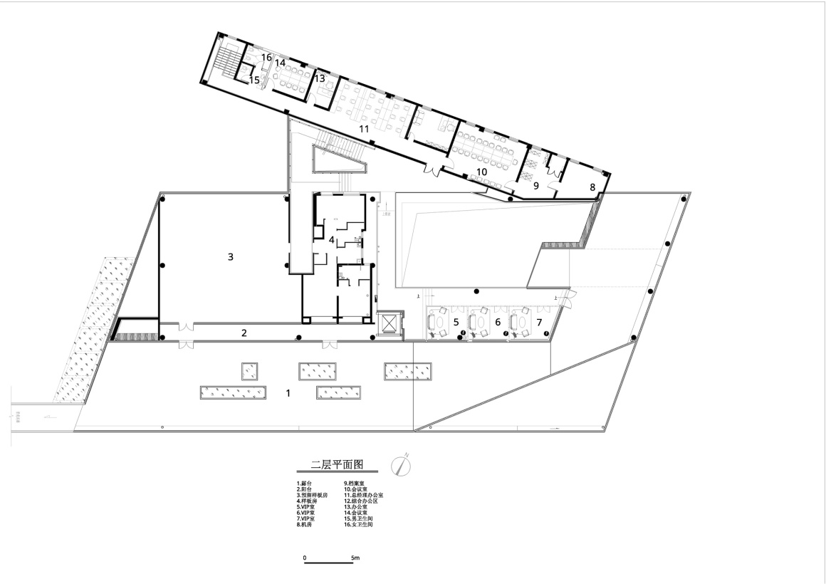
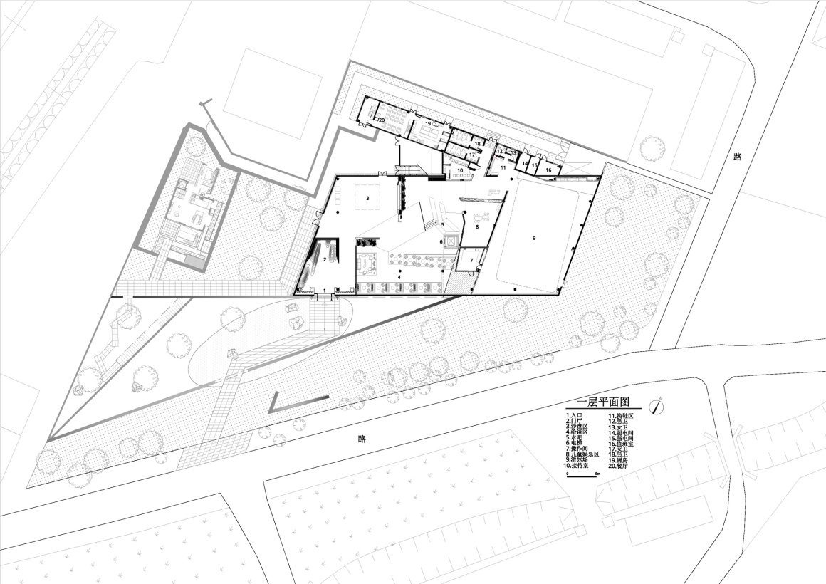
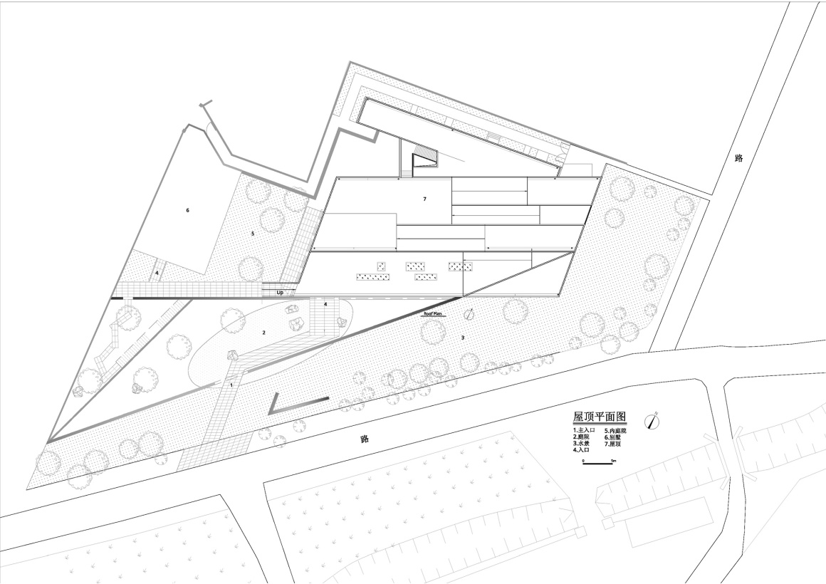
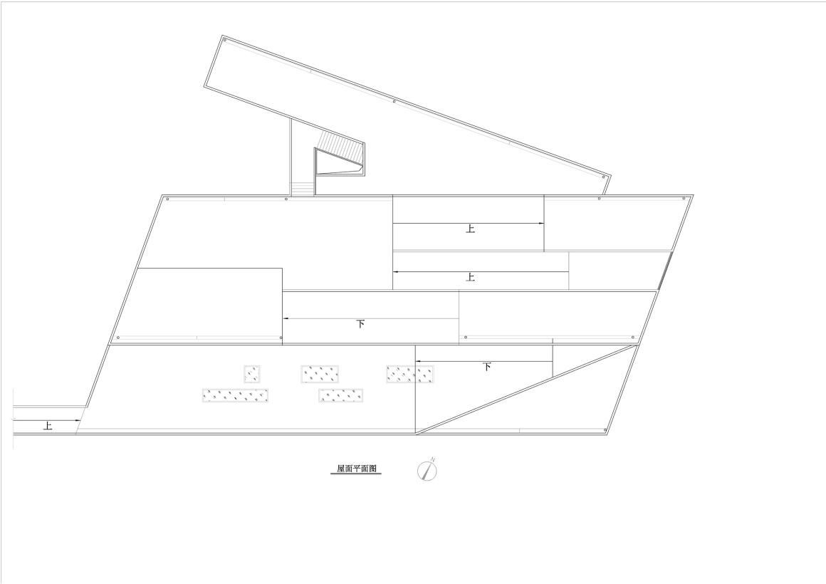
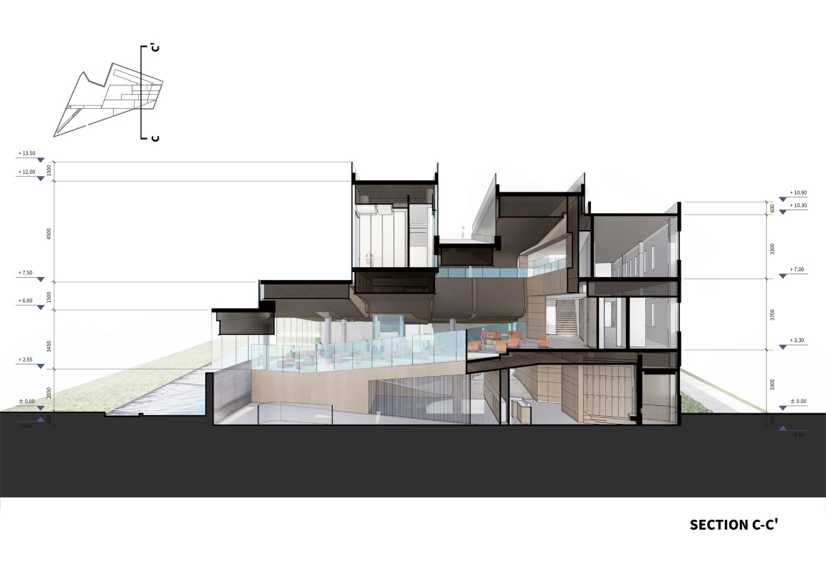
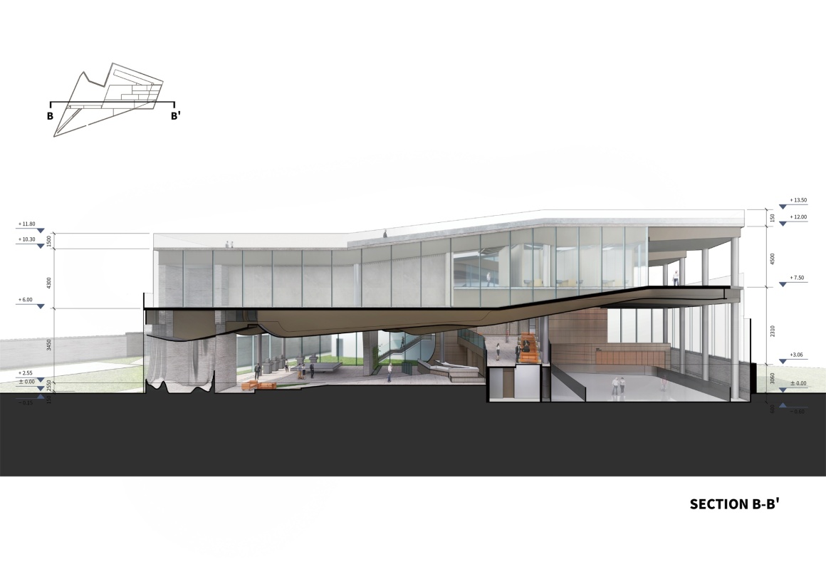
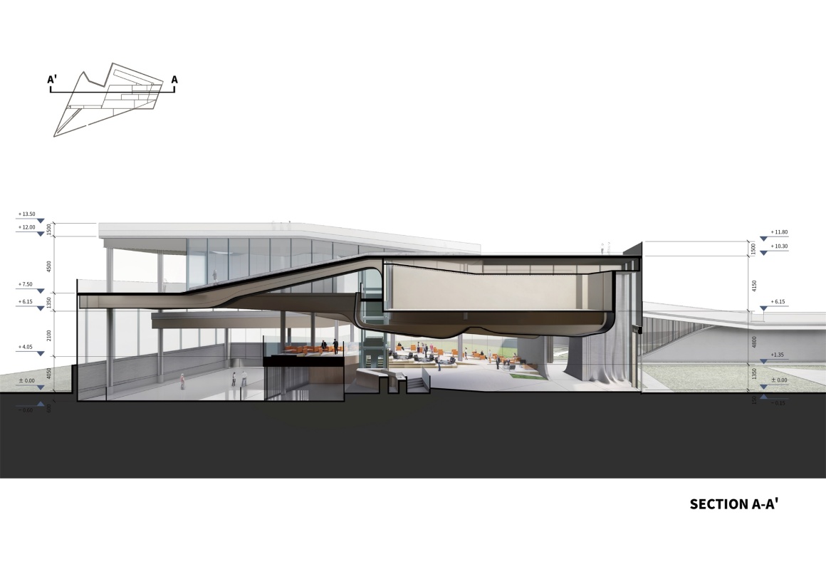

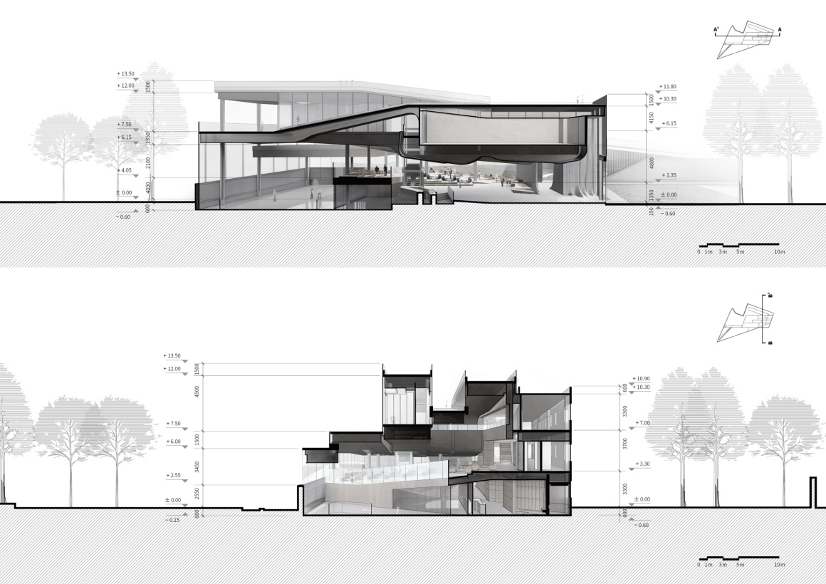


0 Comments