本文由 朱锫建筑事务所 授权mooool发表,欢迎转发,禁止以mooool编辑版本转载。
Thanks Studio Zhu-Pei for authorizing the publication of the project on mooool. Text description provided by Studio Zhu-Pei.
朱锫建筑事务所:八十年代,在大多数人的心目中,大理是遥远的田园圣地。上大学时,我曾独身一人游走昆明、大理、丽江,对于从小只生活在北京的我来说,苍山、洱海、溪流、古城,这些都足以颠覆我对大自然的认知。几十年后,受邀于杨丽萍、王炎武,设计他们在大理的表演艺术中心。
Studio Zhu-Pei: Zhu Pei was invited by friends Yang Liping and Wang Yanwu to design their performing arts center in Dali. As a dance artist, Yang Liping has been enthusiastically caring for nature and culture here and devoted to discovering the local folk dance art in Yunnan. The Performing Arts Center is located on the northeast side outside the ancient city. Its east and south sides are farmland, streams, woods, and wetlands; the west and north sides are villages. The stretch of Cang Mountain stands on the west side of the Performing Arts Center, and the Zhonghe Stream among the eighteen streams in Cang Mountain passes through the ancient city from west to east, passing through the south side of the site and heading straight to the Erhai Lake.
▼表演艺术中心夜景 Lights lit up the theater
杨丽萍,一位舞蹈艺术家,一直在热心呵护这里的自然、文化,把自己毕生的精力都用来挖掘云南当地的民间舞蹈艺术。记得每次来大理,总是有机会和杨丽萍及她的朋友们一起上苍山喝茶,洱海边喝酒,古城逛吧。还记得有一次在双朗杨丽萍的家中与叶永青、张扬、八旬等,我们围坐在洱海边,享受日落的余晖,一起观看60年代的电影,五朵金花,追忆捕捉大理随时间变迁的痕迹。
表演艺术中心地段位于古城外的东北侧,它的东、南两侧为农田、溪流、树林、湿地;西、北两侧为村庄。中和溪,苍山十八溪中最重要溪流之一,自苍山而下穿越古城,途经表演艺术中心地段的南侧直奔洱海。从地段东望,苍山十八溪所冲击出来的平原、湿地; 西望,四千米海拔的苍山,被厚重的白云所包裹,横亘南北,扑面而来。
▼场地环境 Site photograph
▼场地位置Site location
理念 Concept
表演艺术中心最初的构想主要是源于我们对当地自然气候环境和由此孕育出的特定文化以及当地人的生存智慧的感悟。大理四周环山,南北长、东西窄,呈梭形,南北尽端就似口袋的两个口,被群山扎得紧紧的,在古时只有一条路进出,故得名上关、下关。从地质学的角度上看,西侧的苍山高耸入云,统治着这里的一切,苍山十九峰所塑造出的十八溪,大量的水流沿苍山顺流而下,不仅在其东侧的凹地塑造了洱海,而且,在洱海和苍山之间冲积出丰厚肥沃的平原,平坦广博,孕育了大理的农耕文明。古城就坐落在苍山脚下,但溪流并没因此而被截断,它们穿城而过,以滋养用以农耕的土地。这种近似桃花源式的理想王国,再加之低纬度高海拔的温润气候,塑造了当地百姓独特的生活方式——一种开放的、外向的、户外的、快乐的性格,劳作之余的人们,舞于田间,歌于山岭。
▼鸟瞰 Aerial view
大理是这样一座城市,在以自然为主导的语境中,让我们很难找到一条直线,一切的建造都是那么随意、放松、偶然,但只有山水交界的地平线,似乎给了我勾勒这座建筑的灵感。地平线以上的真实物理世界,和地平线以下,苍山在洱海中的倒影,似想象中的世界。一阴一阳,一上一下,它们彼此虚实相涵、穿越与编织,塑造出建筑自然的形态和表演内容的融合。上下的功能与人流的涌动,自然光线、风与建筑开放空间彼此缠绕,一个开放、外向、形似大地景观,且遮阳避雨的水平屋顶,就似山水交界的地平线,成就了一个巨大的庇护所,塑造了蕴含着多种事件可能的发生的公共场所,为人们来往于古城和洱海之间提供了理想的栖息之地。
The original idea of the Performing Arts Center is rooted in the perception of the local natural climate and the specific culture bred from it, as well as the survival wisdom of the locals. An open, outward-looking, horizontal roof that looks like an earthy landscape and shelters from rain is like the horizon at the junction of Cang Mountain and the Erhai Lake, creating a huge shelter, shaping a public space that contains the possibility of various events. It also provides an ideal habitat for people traveling between the ancient city and the Erhai Lake.
▼夕阳下的表演艺术中心The Performing Arts Center at sunset
空间 Space
最初的草图记录着建筑在简单性与复杂性、秩序和变化、阴阳之间的思考。
▼设计草图 Zhu Pei’ Sketch
在人们的经验之中,剧场从来都是被一些零碎的附属功能如门厅、休息厅、排演厅等所包裹的巨大黑盒子,它努力地与外界隔绝,把光、声、风等自然现象看作是自己的天敌。大理的表演艺术中心建筑所做的最大努力,就是试图颠覆人们这样的剧场认知,创造一种全新的剧场观念,一种新的剧场经验。首先,表演艺术中心被构想成两个剧场,一个室内剧场,它被赋予穴的概念;一个室外剧场,它被赋予巢的概念。这令我们联想到人类从被动穴居到主动建造的演变过程,也是从封闭、黑暗走向开放、捕捉自然阳光、通风的过程。
▼研究模型 Study model
巢穴两种类型的结合,可以实现建筑在冬夏冷暖之间的互换与平衡,它记录着人类最早的生态智慧。山西大同浑源县悬空寺是前巢后穴的生动案例。这样的智慧生态建筑,在全球气候变化的今天,对比于以技术生态为主导的建筑观念,就越发凸显它独特的价值。
▼穴与巢概念 Cave and Nest concept
▼剖面图 Section
室内剧场上半部分突出屋顶之上,似山形;室外剧场似漩涡,像倒山形,沉在屋顶之下,并与凸起的山丘相连,参差自由排布的台阶沿着漩涡蜿蜒匍伏而上,直达屋顶。这些台阶面向室内剧场,平缓宽阔,自然而然构成了室外剧场的观众席,随意舒适。
在水平纬度,室外剧场为阳,室内剧场为阴,当室内剧场巨大的滑门打开时,位于室外剧场和室内剧场之间的“空”,会成为整组建筑的中心、活动的中心、表演的舞台,室内剧场和室外剧场的观众席彼此对望,两个剧场,瞬间合二为一。
在垂直纬度,简单、刚柔相间的屋顶似阴阳的界面,塑造了屋顶上沐浴阳光,屋顶下遮阳避雨,演员的表演在屋顶上下穿梭,室内外的水平流动,立体编织出建筑、演员、观众、环境相互交融场景。这种阴阳互补、虚实相涵、内外相生的建筑空间经验,塑造了该表演艺术中心的独特观演体验。
In people’s impression, the theater has always been a huge black box wrapped by some fragmentary auxiliary functions such as a foyer, lounge, rehearsal hall, etc. It strives to isolate itself from the outside world and regards natural phenomena such as light, sound, and wind as its natural enemies. The greatest effort made by the architecture of the Performing Arts Center in Dali is to try to subvert people’s perception of theater and create a new theater concept and new experiences.
▼西立面 West elevation
体验 Experience
该表演艺术中心无论是在建筑空间、形态层面上,还是在表演、事件活动内容层面上,都试图回避内外分明、非黑即白、自身完整的观念。这也许就像中国传统绘画中的留白,作者期待用自己绘画的不完整,与不同时代的观者,凭借其各自的想象力,共同完成作品,从而赋予作品的生命力。
▼室外剧场 Outdoor theater
▼室外剧场夜景 Night view of outdoor theatre
▼从室外剧场看向屋顶步道 View from outdoor theater to roof ramp
室内剧场和室外剧场在垂直方向的上凸与下垂,以及有着云南丛林意向的一组树屋穿越屋顶,不仅为屋顶平台带来了舒适的室内咖啡休闲空间,也借助电梯、楼梯把屋顶上下、丘陵下的服务空间串联在一起,为人们提供了抵达屋顶的另一个便捷通道。所有这些,无形中都在打破屋顶上下的边界,模糊空间自身的明确定义。在水平方向上,屋顶巨大深远的出檐,伴随着多个起伏变化的丘陵,营造出众多标高不同、尺度各异的灰色空间,它们模糊建筑的水平边界,和周边的自然景观紧密地咬接在一起。排演厅也赋予多功能考量,模糊其自身的专一属性。人们既可以在咖啡厅俯看演员的排练,当巨大的玻璃墙滑动打开,藏在墙内的电动座椅逐层伸出,人们又可以缓步而下,排练厅瞬间变成了小剧场,报告厅。
▼室外剧场与室外表演空间 Outdoor theater and outdoor performance space
▼室外剧场与与茶室 Teahouse and outdoor theater
在概念设计的初期,杨丽萍就根据设计构想她的表演,演员从户外开始,穿越屋顶下的丘陵,流入室内剧场。尾声,巨大的滑门开启,表演再度来到户外,沿室外剧场台阶蜿蜒而上来到屋顶,屋顶演绎成舞台,苍山化作背景,剧场被无限放大,从而实现无边界剧场的构想。这种人、建筑、表演、自然多重元素之间的相互缠绕,彼此依赖,共同成就一座丰满的剧场、从而实现了它的完整性。
The Performing Arts Center tries to avoid the concept of internal and external distinction, black and white, and self-integrity, whether in terms of architectural space and form or in terms of performance and event activity content. This may be like the blank space in traditional Chinese painting. The author expects to use the incompleteness of his own painting to complete the work together with viewers of different eras with their own imagination, thus giving life to the work. This kind of intertwining and interdependence between the multiple elements of nature, architecture, performance, and people, together to create a full theater, thus realizing its integrity.
▼茶室树屋 Teahouse
构造 Structure
该建筑另外一个构想就是与自然的充分交互,实现自然智慧生态建筑。大理地处高原,光照强。出檐深远、水平延展的屋顶就像一把大伞,在抵抗着紫外线的照射的同时,也塑造了阴影,为人们提供了遮阳避雨的舒适环境。大理特殊的地理环境,也决定了强风的主导风向是南北,平行于苍山。 故该建筑屋顶的长轴沿南北向展开,以避开强风的侵袭。来自洱海方向的湿润、温和的气流可以鱼贯而入,穿越整组建筑。即使室内剧场沿东西都开有巨大的裂缝,再加之屋顶开有巨大可开启的椭圆形ETFE气枕天窗, 形成有效的自然通风的烟囱效应。
▼屋顶及室外剧场 Roofscape and outdoor theater
选用当地最具有代表性的材料是让建筑具有当地根源性的策略之一。屋顶采用当地青石片,从大块石材沿其结构剥离出来、薄且保留石头自身分子结构的肌理。考虑到屋顶是自由双曲屋面,标准尺寸的石片排布方式采用似鱼鳞的搭接方式,灵活可变。屋檐下顶棚避雨的部分采用实木,参照自然界鸟用树枝筑巢的方法,用七根实木杆搭接出立体锥形为基本单元,通过彼此的穿插搭接构筑三维立体的木构双曲面。整个屋顶,上实下虚,像海绵一样,虚幻且半透明,模糊了屋顶的轮廓线,它期待鸟来筑巢、风来穿越。室内剧场的东西侧墙采用清水混凝土,在自然粗糙的环境背景中寻求一种中性、极少的感受。
Another idea is to fully interact with nature to realize natural intelligent ecological architecture. Dali is located on a plateau with strong sunlight. The far-reaching and horizontally extended roof is like a big canopy. While resisting ultraviolet rays, it also shapes shadows and provides a comfortable environment for people to shade and avoid the rain. Through targeted design strategies, the Performing Arts Center fully responded to the local natural environment and climatic conditions and realized the diversity and mobility of architectural forms and spaces.
▼木构屋顶细节 Wooden roof details
感悟 Perception
概括说来,大理杨丽萍表演艺术中心的构思是源于对大理特定的地域文化和自然气候的感悟,也是继景德镇御窑博物馆之后,又一次有关“自然建筑”观念的深刻实验。一方面,它颠覆了我们对剧场的传统认知,建构了一个多孔的、开放的、流动的另类剧场,更确切地说是一个艺术空间场所;另一方面,它的概念思考深深根植于大理当地特定的自然气候、文化。这个建筑不力求成为一座纪念碑,而是为超越它的广阔自然景观设置一个舞台:背靠苍山,面向洱海。它又像是古城外的十里长亭,迎送着光顾大理的人们。
In a nutshell, the concept of Yangliping Performing Arts Center is rooted in the perception of Dali’s natural climate and culture. It is also another in-depth experimental work on the design philosophy of “Architecture of Nature” after the Jingdezhen Imperial Kiln Museum. This building indeed subverts our traditional cognition of theater, constructing a porous, open, and fluid alternative theater, more precisely an art space. It does not strive to be a monument, but sets a stage for the vast natural landscape beyond it: back against Cang Mountain and facing the Erhai Lake. It is like a ten-mile-long pavilion outside the ancient city, welcoming people who visit Dali.
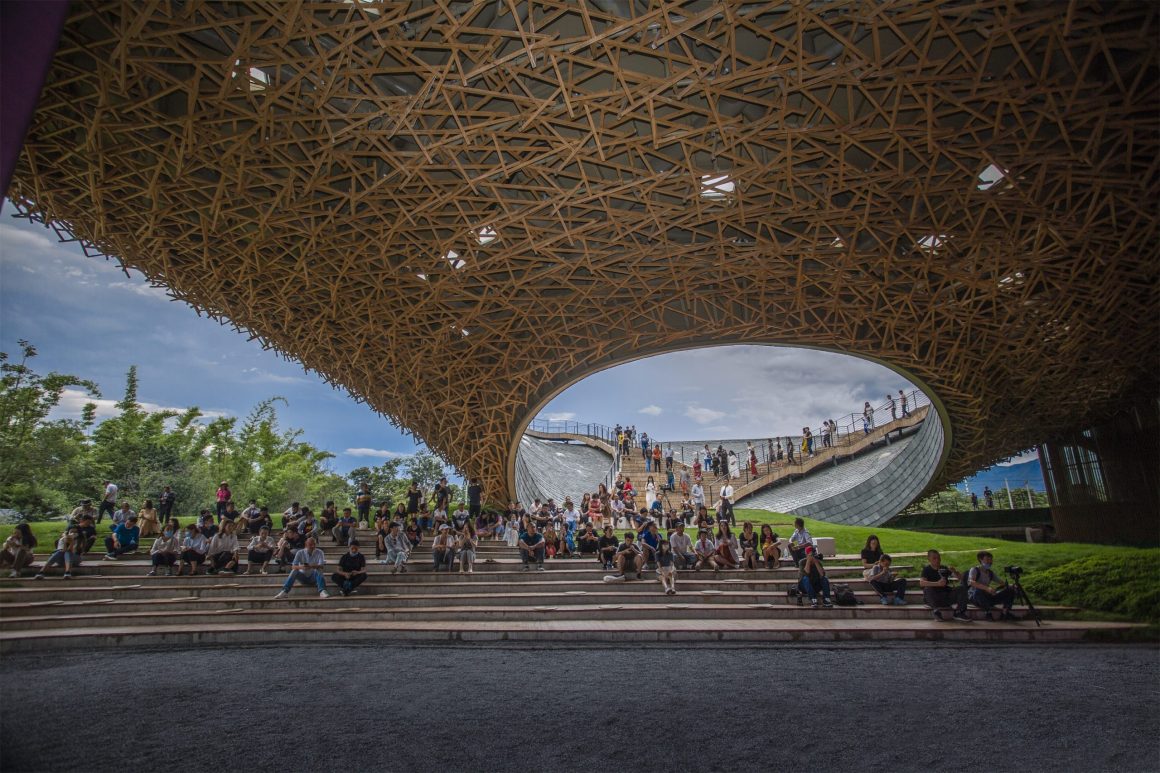
项目名称:杨丽萍表演艺术中心
地点:大理,云南,中国
设计时间:2014-2015
建成时间:2020年
建筑面积:8155平方米
建筑设计、室内设计、景观设计:朱锫建筑事务所
主持建筑师:朱锫
主设计师:Edwin Lam,Shuhei Nakamura
项目负责人:Virginia Melnyk
设计团队:韩默,何帆,刘伶,吴志刚,由昌臣,潘乐勤,郭楠,柯军,王朋,王筝,丁新月,冯超颖,陈奕达,韩意,林文笛,杜瑶
剧场顾问:dUCKS scéno,行式管理顾问股份有限公司
结构顾问:傅学怡结构团队
机电顾问:悉地国际设计顾问(深圳)有限公司
幕墙顾问:深圳市大地幕墙科技有限公司
照明顾问:北京宁之境照明设计有限责任公司
声学顾问:中国中元国际工程有限公司
业主:大理杨丽萍大剧院有限责任公司
施工单位:云南建投第三建设有限公司
摄影:金伟琦
撰文:朱锫
Project name: Yangliping Performing Arts Center
Location: Dali, Yunnan, China
Design period: 2014-2015
Completion Year: 2020
Area: 8,155sqm
Architecture, Interior and Landscape Design: Studio Zhu-Pei
Design Principal: Zhu Pei
Lead Designer: Edwin Lam, Shuhei Nakamura
Project in Charge: Virginia Melnyk
Design Team: Han Mo, He Fan, Liu Ling, Wu Zhigang, You Changchen, Gary Poon, Ke Jun, Wang Peng, Wang Zheng, Ding Xinyue, Feng Chaoying, Chen Yida, Han Yi, Lin Wendi, Du Yao
Consultants:
Theater: dUCKS scéno, Creative Solution Integration LTD.
Structure: Professor Fu Xueyi, National Engineering Survey and Design
MEP: CCDI
Facade: Shenzhen Dadi Facade Technology CO., LTD.
Lighting: Ning Field Lighting Design CO., LTD.
Acoustic: China IPPR International Engineering CO., LTD.
Client: Dali Yang Liping Grand Theatre Co., LTD
Construction: The Third Construction CO., LTD. of YCIH
Photography by: Jin Weiqi
Written by: Zhu Pei
“ 这个开放的剧场是基于当地气候与文化衍生的一栋自然建筑,也是一次自然文化结合的新尝试。”
审稿编辑:任廷会 -Ashley Jen
更多 Read more about: Studio Zhu-Pei 朱锫建筑事务所



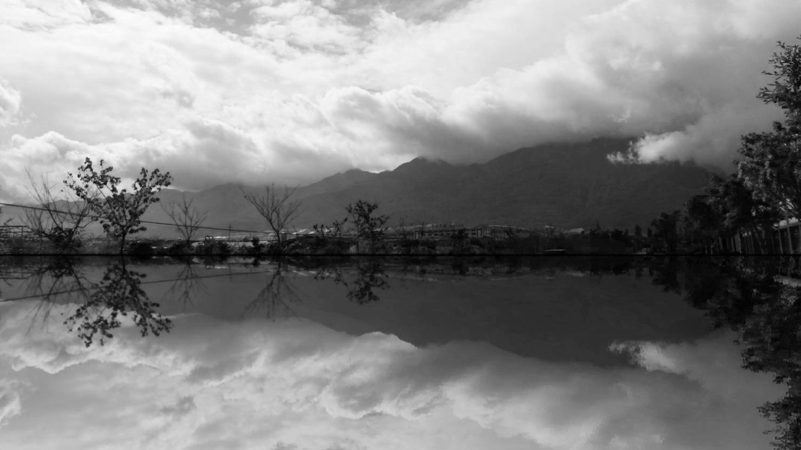

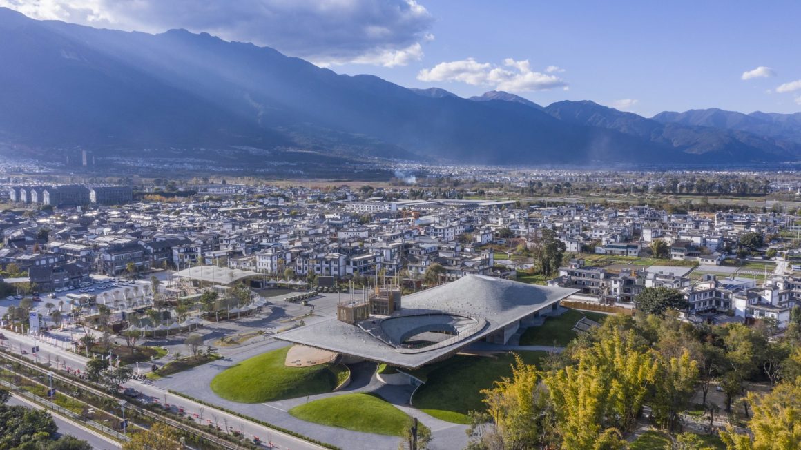
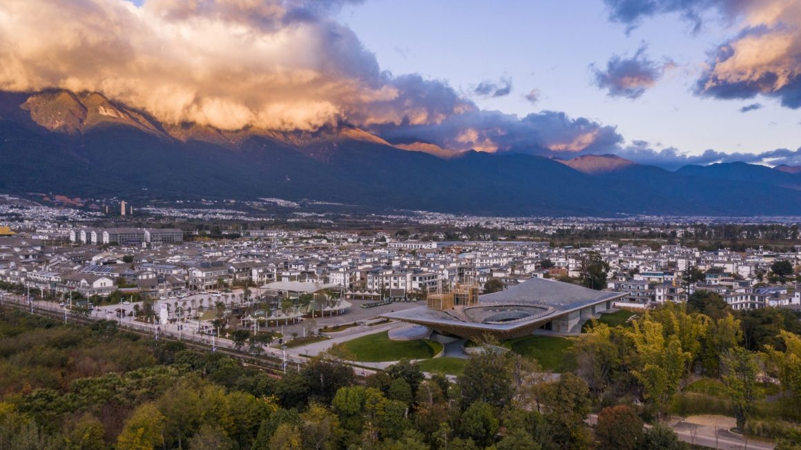
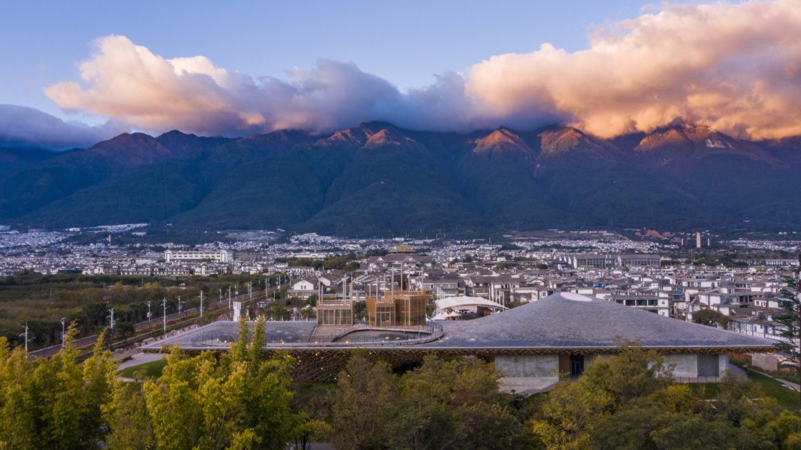
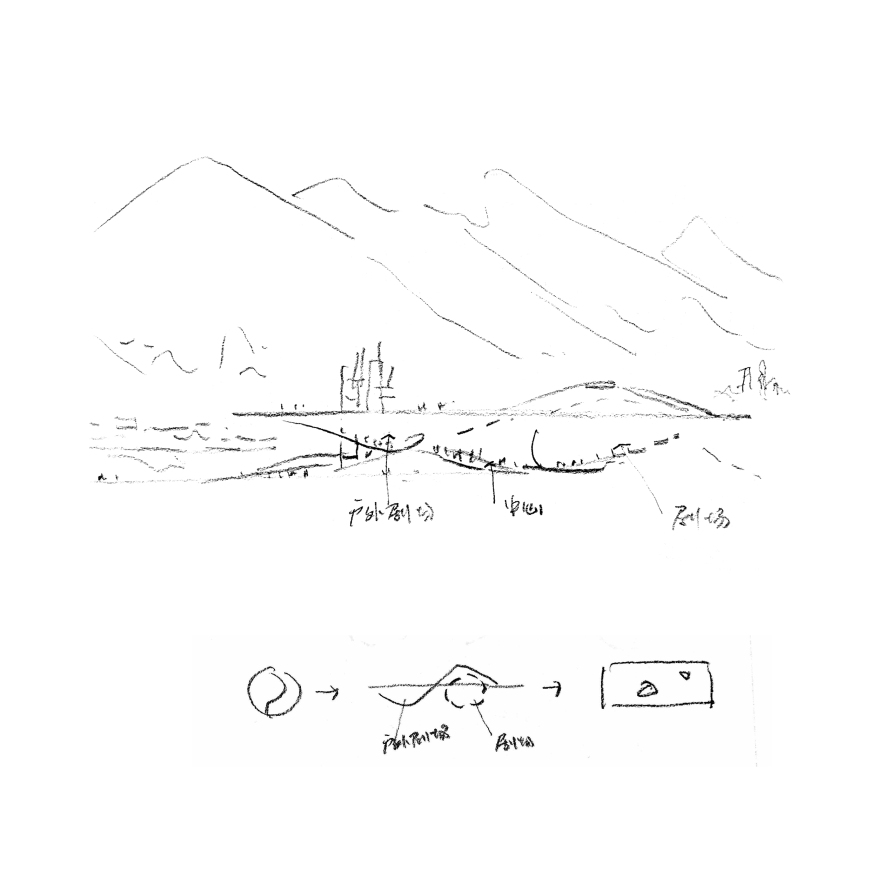
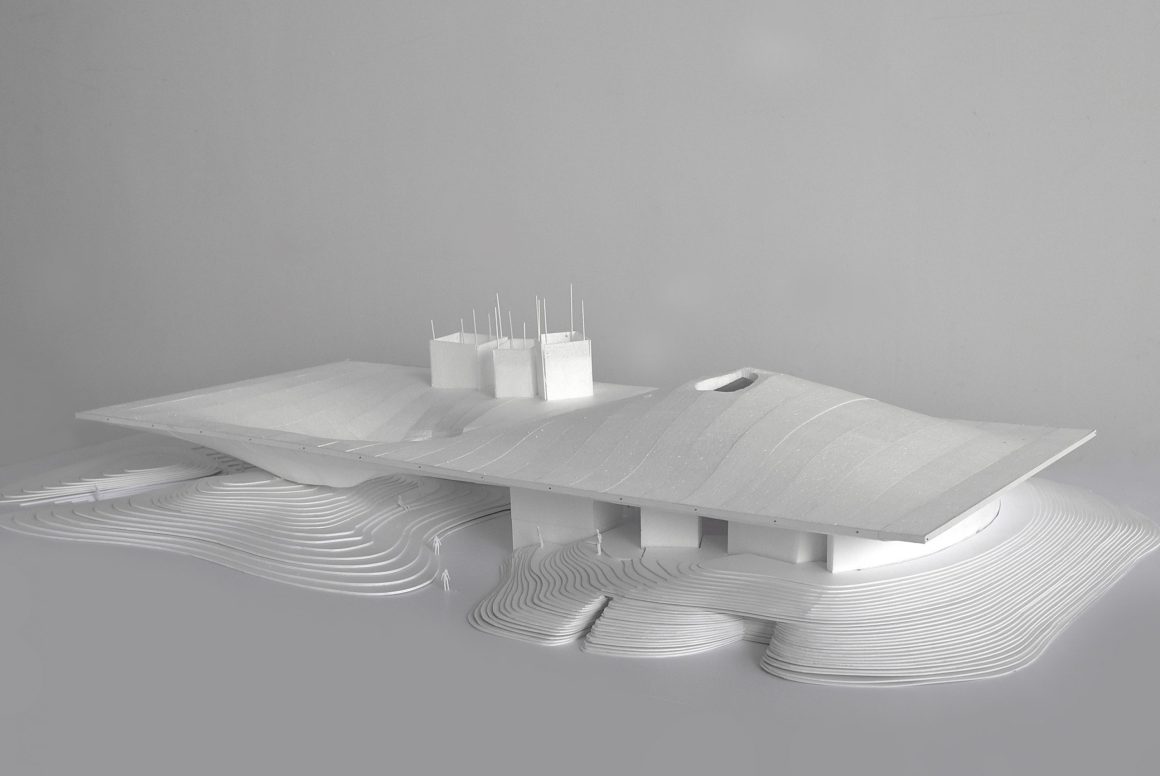



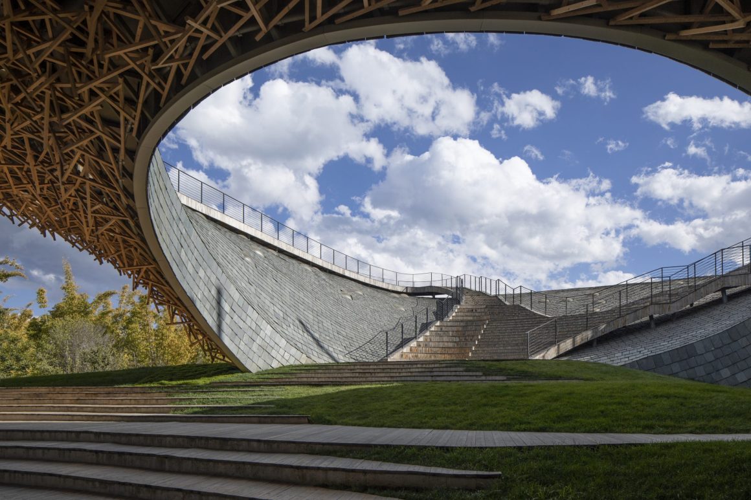
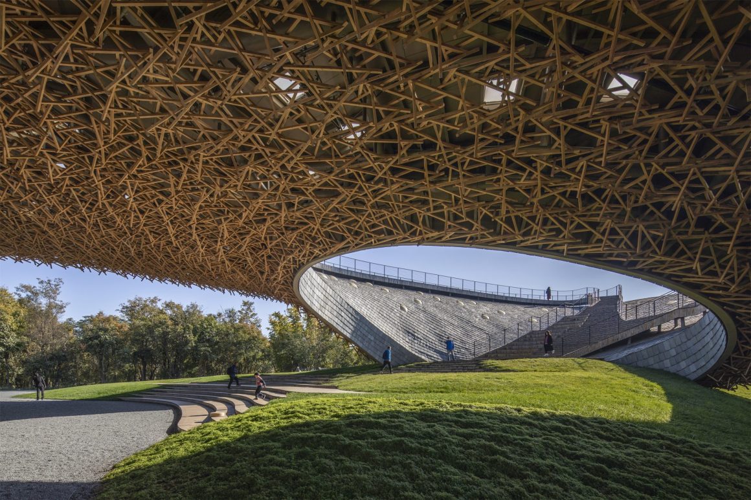
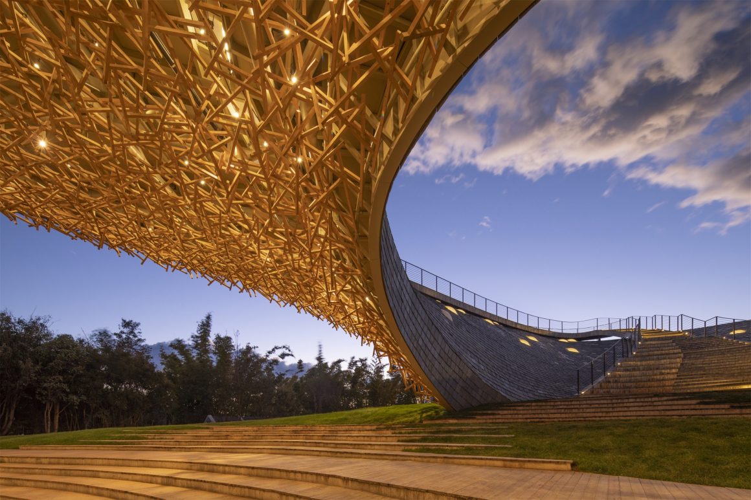

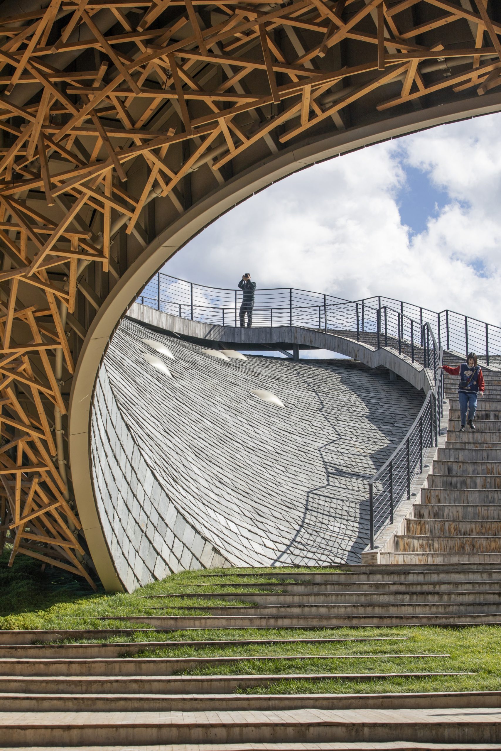

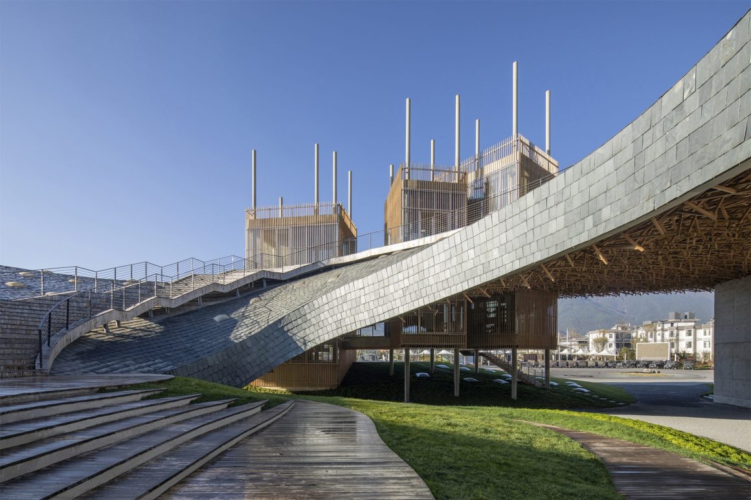



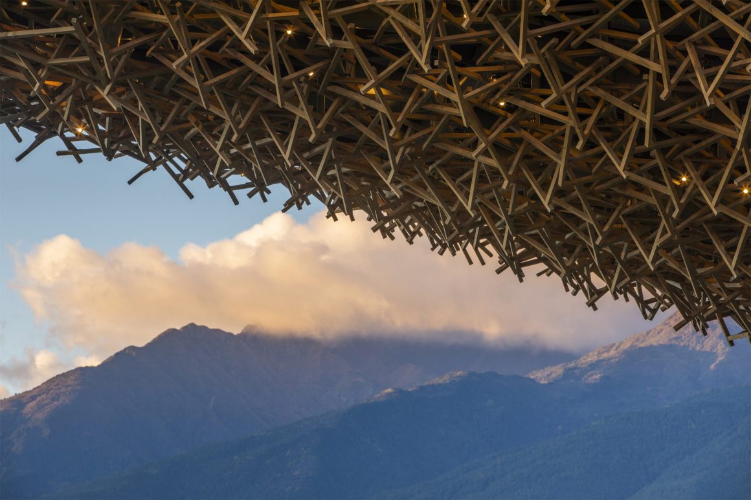


0 Comments