本文由 Daoust Lestage 授权mooool发表,欢迎转发,禁止以mooool编辑版本转载。
Thanks Daoust Lestage for authorizing the publication of the project on mooool, Text description provided by Daoust Lestage.
Daoust Lestage:蒙莫朗西瀑布公园拥有83米高的瀑布,每年接待超过80万来此欣赏美景的游客。在这样一个具有象征意义的、辽阔的、壮观的地方进行干预需要尊重和谦逊的态度,这样游客在游玩中就可以专注于对瀑布的沉思和体验。新装置作为瀑布体验项目的一部分,利用公园现有的特征展示了公园的自然之美。
Daoust Lestage:More than 800,000 people visit the Parc de la Chute-Montmorency each year to enjoy the remarkable 83m high waterfall and the scenic surroundings. Intervening in such an emblematic, vast, and imposing site requires respect and humility so that the visitor’s experience is entirely dedicated to contemplation and experience of the falls. The new installations realized as part of the Experience Chute project showcase the natural beauty of the Parc by drawing on its existing character.
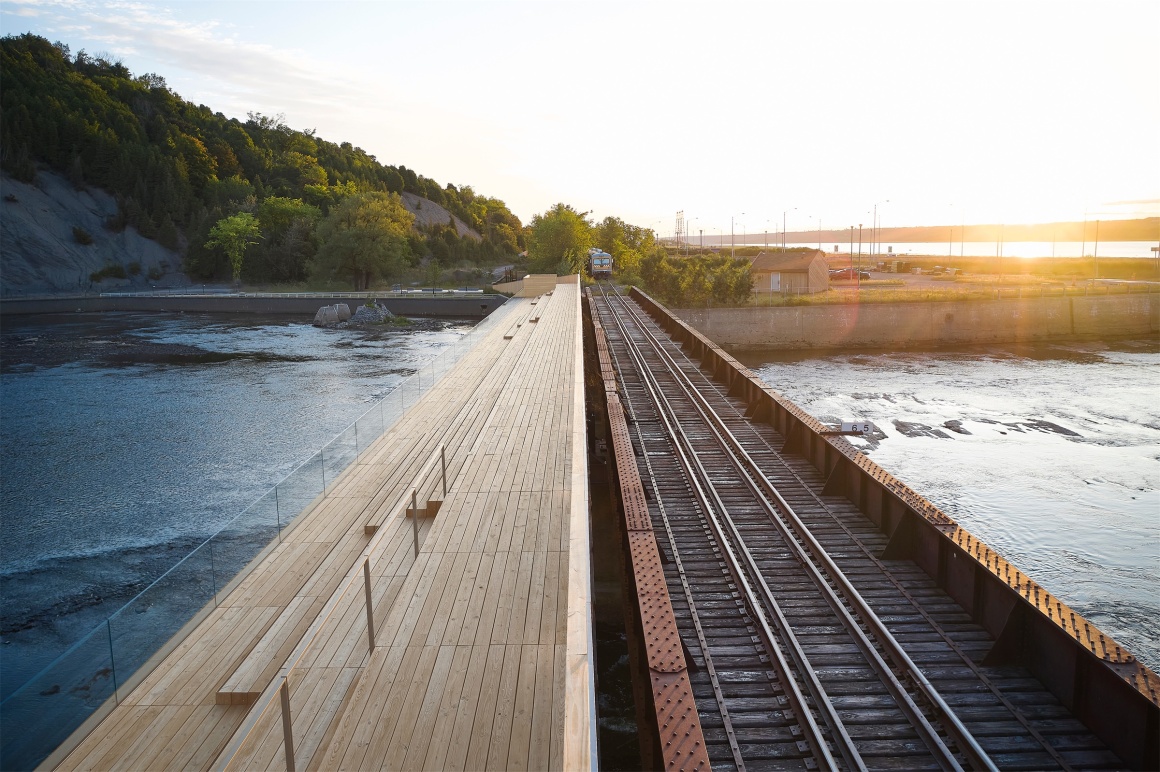
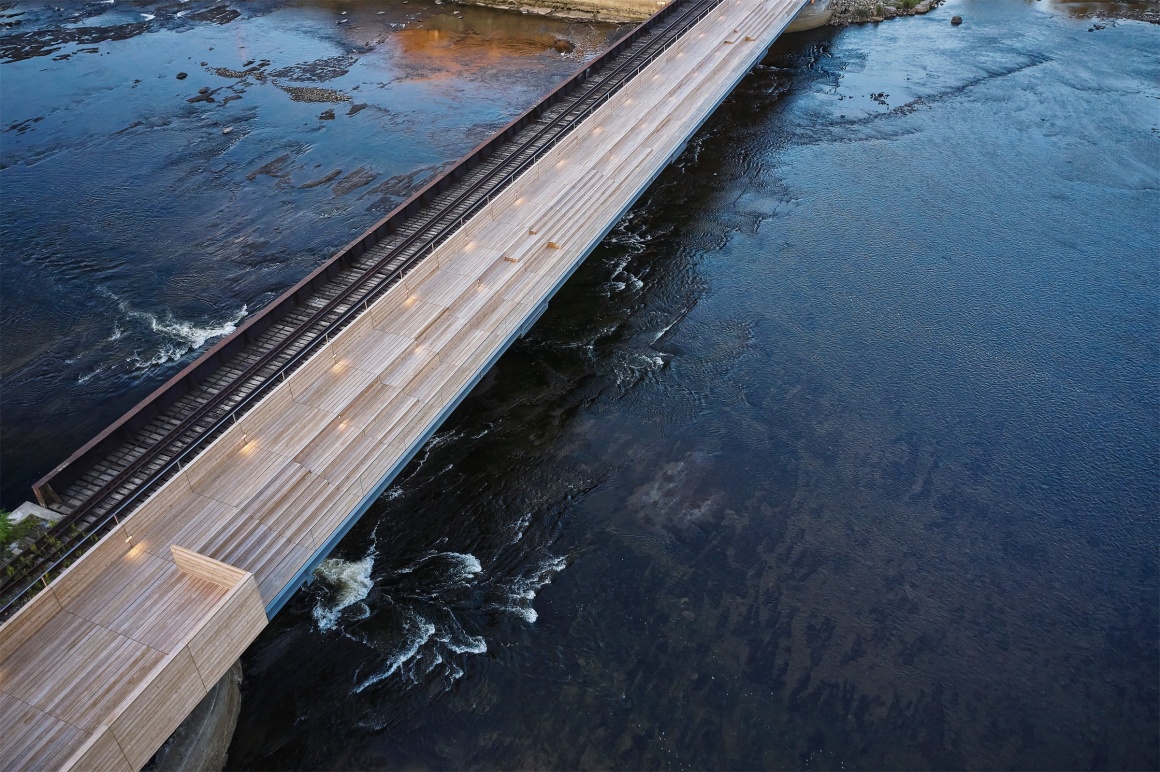
绝妙的轨迹| THE GENIUS LOCI
该项目旨在以干预的手段响应由项目客户Sépaq建造的景点,同时以一种和谐的、有意义的方式回应整个场地。对公园历史演变的多阶段分析为设计过程提供了依据,从整体设计语言尺度到具体细节部分,该项目在致力于维护自身个性的同时也与场地的绝妙轨迹和谐一致。
The project approach aims to create an intervention that responds to the program defined by Sépaq, while responding harmoniously and meaningfully with the site. The multi-phase analysis of the historical evolution of the Parc fed the design process. The project seeks to assert its own personality in harmony with the genius loci of the site from the scale of the overall design language down to the specific resolution of the detailed components.
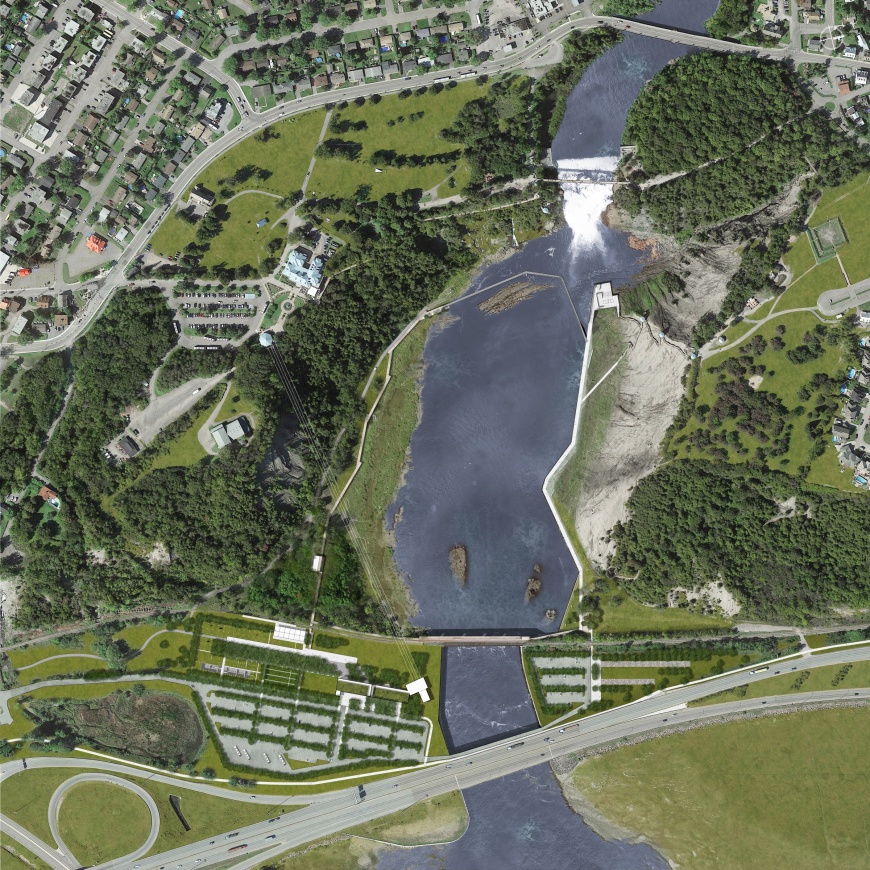
整体景观构想植根于当地丰富的历史,同时与悬崖顶端区分开来。瀑布的上部高地仍然让人联想到19 世纪的英式庄园,除了圣劳伦斯(St. Lawrence)庄园之外的马诺伊·蒙莫朗西庄园(Manoir Montmorency),瀑布脚下的历史演变代表了魁北克市堤岸特有的城市化层次。Bas-du-Sault悬崖脚下的圣劳伦斯河(St. Lawrence River)在人类发展军事、能源、工业的过程中,因铁路线和高速公路的建造而逐渐被改变。这一丰富的遗迹在瀑布脚下被发现,构成了物质和非物质的记忆,从新发展中发现共鸣。
The overall vision is rooted in the historical richness of the place, while differentiating with the top of the cliff. The upper plateau of the waterfall is still associated with one of the great English estates that overlooked the St. Lawrence in the 19th century through the presence of the Manoir Montmorency. The historical evolution of the foot of the falls is representative of the layers of urbanization specific to the banks of Quebec City. From a natural site where the St. Lawrence River came to touch the foot of the cliff, named at the time the Bas-du-Sault, it was gradually modified by human interventions to develop its military, energy, and industrial potential, as well as by the passage of the railroad and a highway on large embankments. The vestiges of this rich heritage are found at the foot of the falls and make up the material and immaterial memory from which the new developments find evocative meaning.
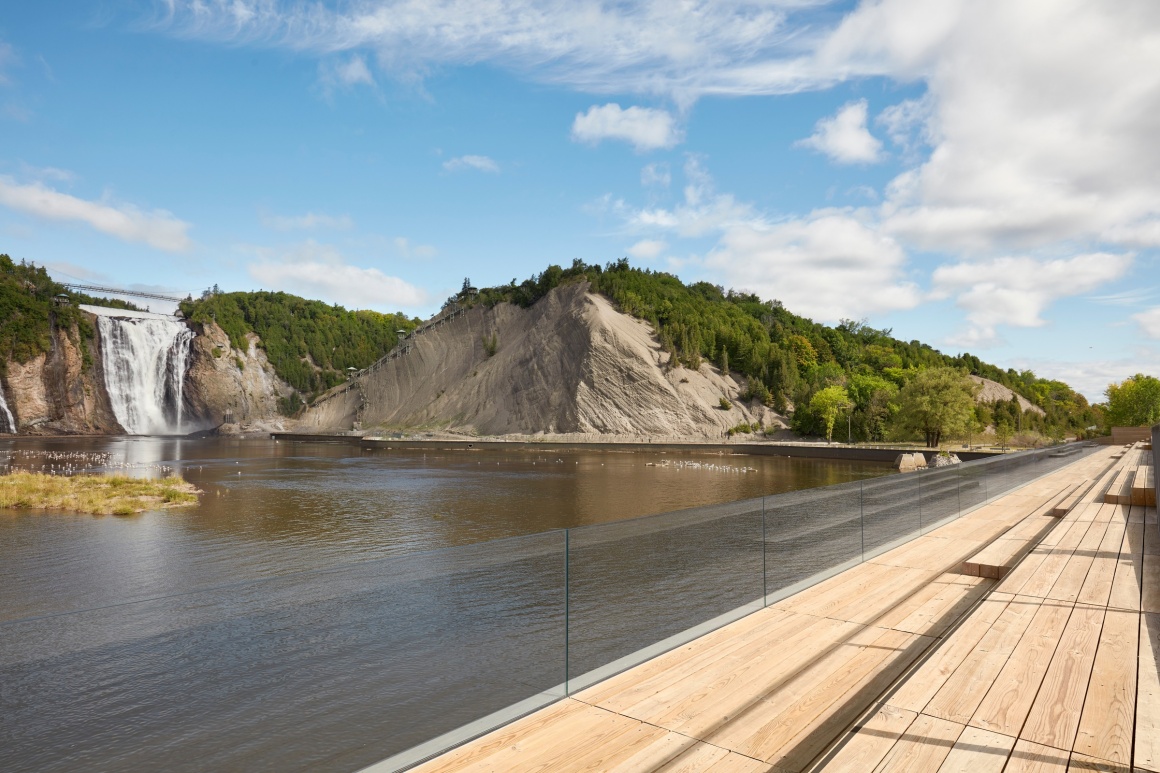
灵活的建筑形式放大了景观视觉| SENSITIVE ARCHITECTURAL GESTURES MAGNIFYING THE LANDSCAPE
整个项目被分成两个板块:宾客接待区,沙勒瓦铁路(Chemin de fer Charlevoix)南部旨在重新定义和梳理入口路线,并将景观引入停车区,开发主题花园,诠释和突出工业遗迹并建造一个新的服务亭。
The overall project is divided into two sub-sectors: The Visitor Reception Area, south of the Chemin de fer Charlevoix aims to redefine the entrance route, reconfigure, and introduce landscape into the parking area, develop thematic gardens, interpret and highlight industrial remains and build a new service pavilion.
▼宾客接待区 The Visitor Reception Area
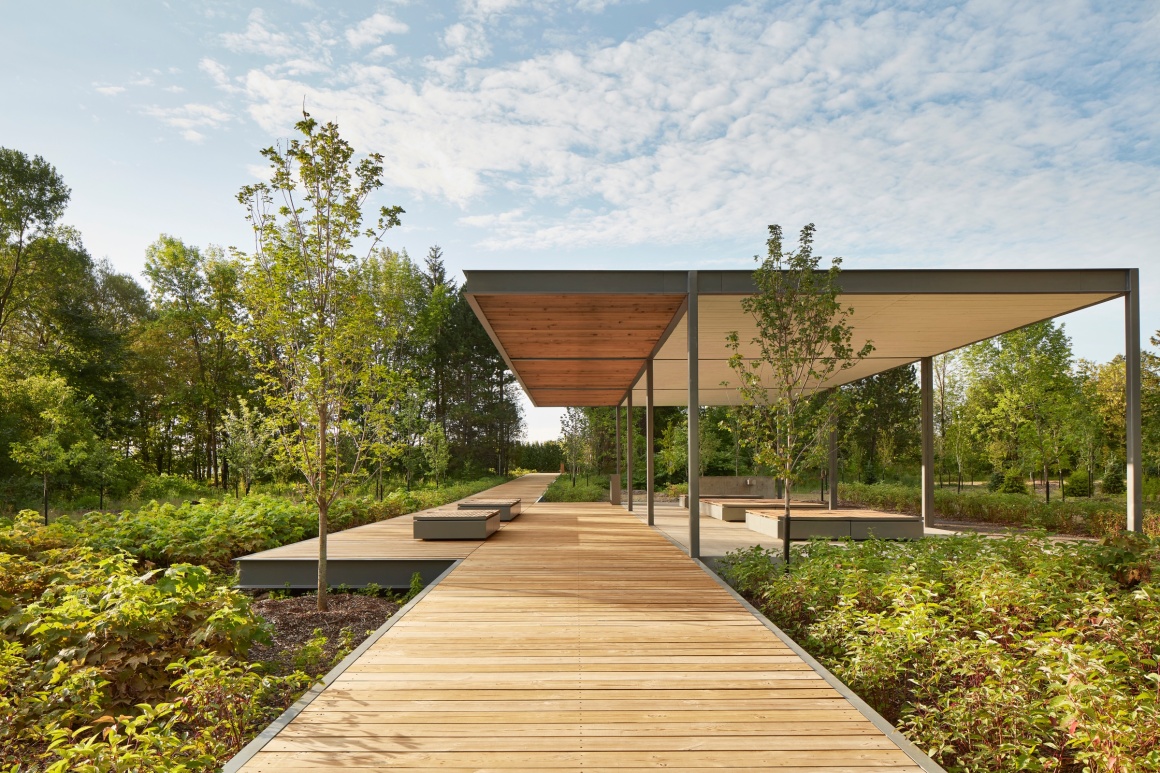
瀑布体验区位于铁路线北部,搭建了一条无障碍线路,让游客得以接近瀑布并观赏围绕河流盆地的4个景点:
1. 盆地下游的人行桥(对现有铁路桥附近的步行桥进行拓宽和升级);
2. 盆地东侧的矿路和花园(对1967年建造的混凝土路和观景楼进行升级,建筑形式受到现代运动的启发);
3. 盆地上游的半潜式人行桥(半潜式人行桥隐藏在水里,让游客接近瀑布时感受水的力量,是真正的技术革新);
4. 自然之路和迎宾阁位于盆地的西岸(建在堤坝上并巧妙地融入海岸线)。
总体规划为场地制定了设计指导方针,代表了Sépaq为实现愿景的新路线,这是一个将建筑、景观、规划和意义诠释交织在一起的反映当代集体价值的设计方案。
The Experience Chute Area, north of the railroad tracks, which consolidates a universally accessible circuit, allows visitors to approach the waterfall and complete a 4-segment tour around the river basin:
The Contemplative Footbridge downstream from the basin (widening and upgrades of the existing pedestrian footbridge adjacent to the railway bridge) ;
The Mineral Path and garden on the east side of the basin (upgrading of the concrete paths and belvedere built in 1967; gestures inspired by the modern movement) ;
The Semi-submerged Passerelle upstream of the basin (development of a Semi-submerged Passerelle, hidden within the water, allowing visitors to approach the waterfall and feel its hydraulic power; a true technical innovation) ;
The Nature Path and welcome pavilion on the western shore of the basin (development on stilts delicately integrated into the coastline).
The master plan sets out design guidelines for the site and represents Sépaq’s new roadmap for realizing its vision. A vision that reflects current and collective values with a contemporary resolution, intertwining architecture, landscape, programming and interpretation.
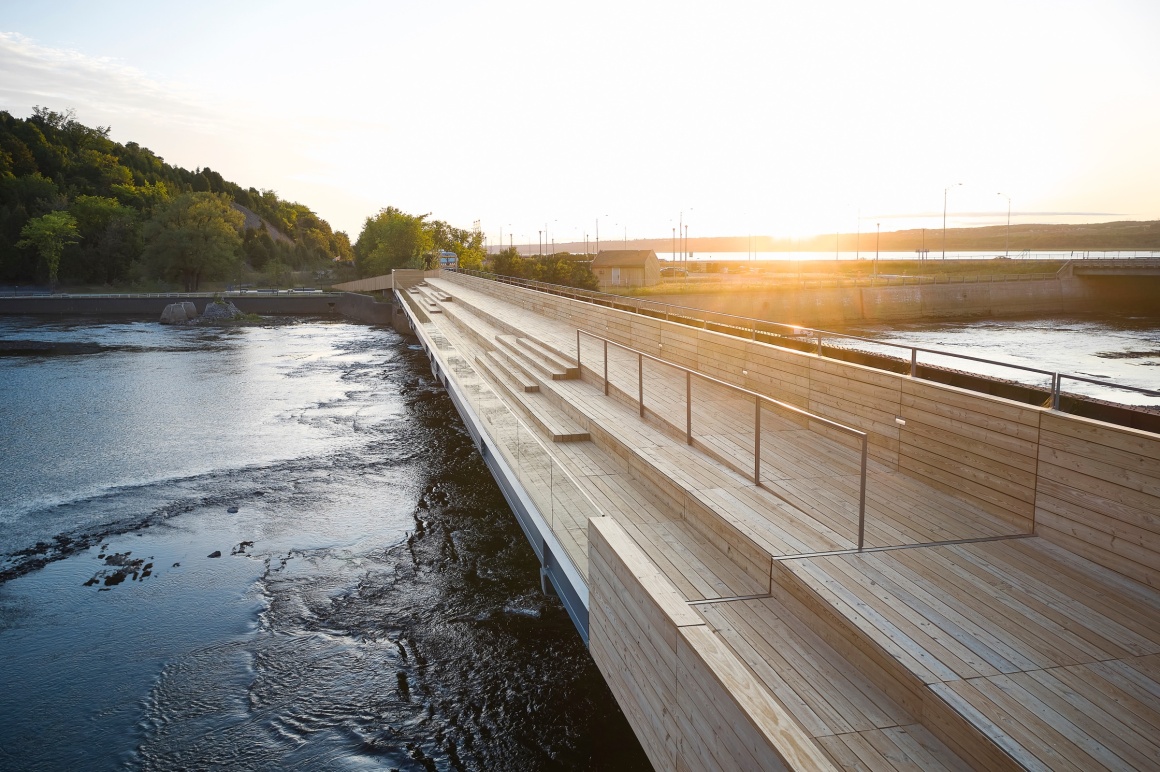
迎宾阁| Welcome Pavilion
迎宾阁覆盖了环绕蒙莫朗西盆地的西段路径,它是是瀑布体验区的入口,位于朝向盆地的缓坡上,旨在保护河流海岸线及其植物群的敏感环境。
The Welcome Pavilion defines the western segment of the path around the Montmorency Basin and marks the entry point to the Experience Chute. The new pavilion is located on a gentle slope towards the basin and is designed to respect the sensitive environment of the river shoreline and its flora.
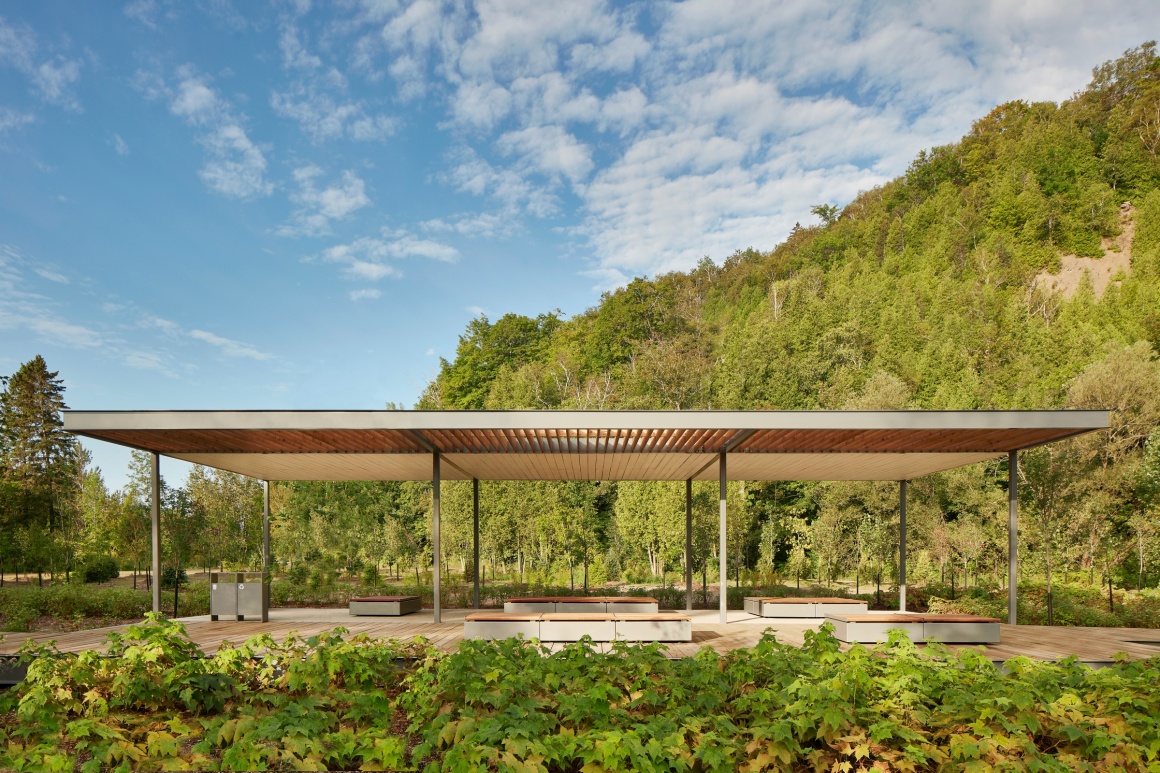
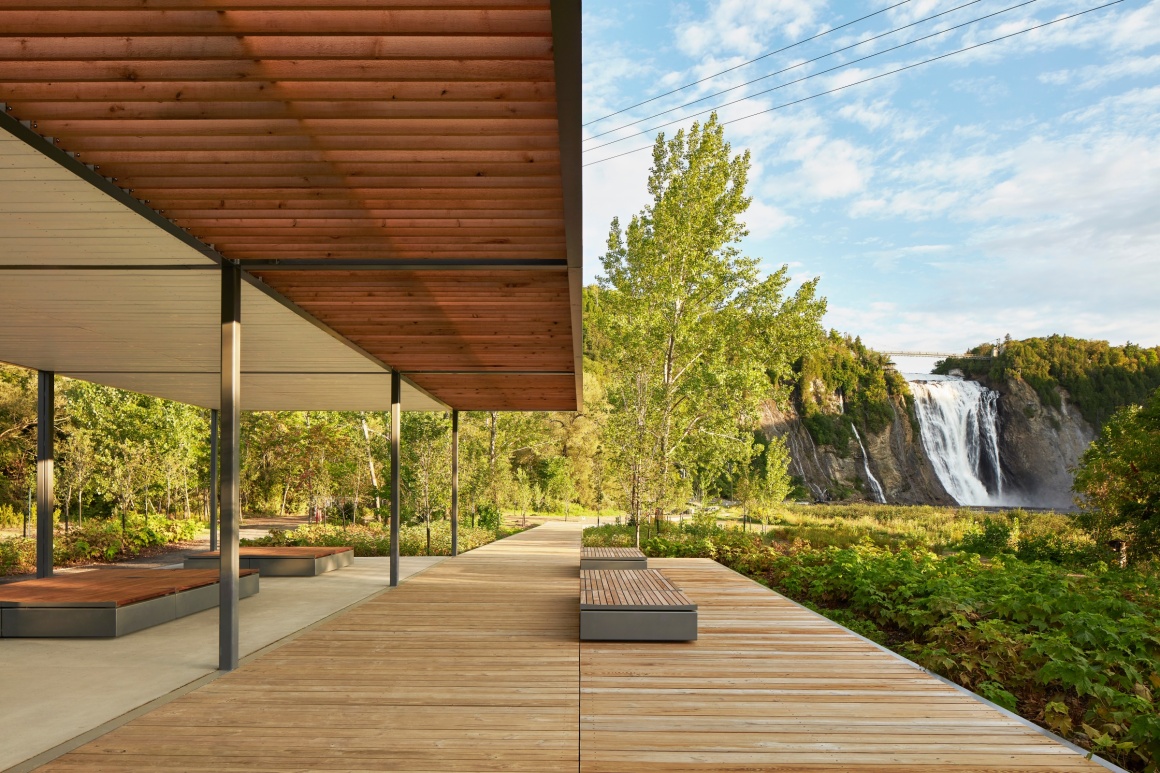
作为地标和游客聚集点的迎宾阁建在一个废弃的变电站上,它表达了景观中的第三维度,极简的钢结构巧妙整合了刚性框架,在无竖直支撑的的条件下支撑起了悬于水面的天篷,强调了建筑的水平状态和景观的框架视野。这个结构的装配细节经过仔细研究,达到了支撑屋顶的结构和排水的要求,屋顶的防水部分包含在结构框架内,并覆盖着粉饰用的侧板,其纹理参考了庄园的覆层,体现了瀑布上游高地的历史遗产。
Built on the site of an abandoned electrical substation, the pavilion serves as a landmark and focal point for visitors. Expressing a third dimension in the landscape, its minimalist steel structure – devoid of vertical bracing through the skillful integration of rigid frames – features a canopy cantilevering towards the water, emphasizing the horizontality of the construction and framing views of the landscape. The assembly details of this structure have been finely studied to conceal both the structural and drainage requirements of the roof. The waterproofing of the roof is contained within the thickness of the structure and is clad in whitewashed wood siding; a texture referencing the Manor’s cladding that characterizes the historic estate of the upper plateau of the Falls.
▼迎宾阁 The Welcome Pavilion


屋顶是一个单一的、连续的平面,悬臂的藤架使地面上的光影随着时间和季节变化。“自然之路”的木板路与迎宾阁相邻,它们在堤岸上盘旋,尽量减少对环境的影响。木板路的层叠概念和构造灵感来自于瀑布底部堆积的木桩和上个世纪锯木厂景观特征的堆叠。亭子及其路径周围的森林种植当地的树木和灌木,游客可以在迎宾阁的树荫下休息,同时可以从一个极佳的角度欣赏瀑布。
The roof is a single, continuous plane; the pergola of the cantilever allows for a play of light and shadow on the ground that changes with the hours and seasons.
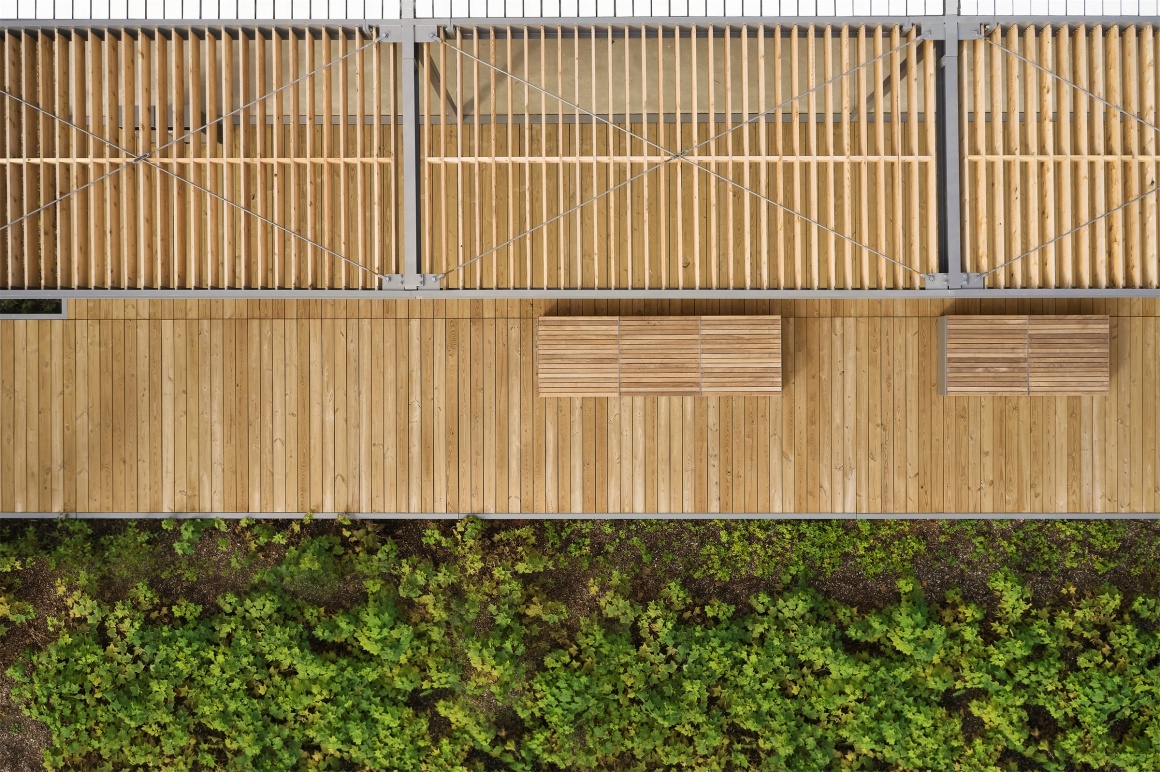
“自然之路”的木板路与迎宾阁相邻,它们在堤岸上盘旋,尽量减少对环境的影响。木板路的层叠概念和构造灵感来自于瀑布底部堆积的木桩和上个世纪锯木厂景观特征的堆叠。亭子及其路径周围的森林种植当地的树木和灌木,游客可以在迎宾阁的树荫下休息,同时可以从一个极佳的角度欣赏瀑布。
The wooden boardwalks of the Nature Path are adjacent to the pavilion; they hover on stilts, minimizing their impact on the environment. The lamination and tectonics of the boardwalks is inspired both by the iconography of log piles that accumulated at the base of the falls during the log drives, but also by the stacks that characterized the sawmill landscape of the last century. The forest, surrounding the pavilion and its paths, is enhanced by the planting of native trees and shrubs. The welcome pavilion acts as a place for pause, allowing visitors to take a break in the shade, while offering a privileged perspective on the Falls.
▼自然之路 The Nature Path
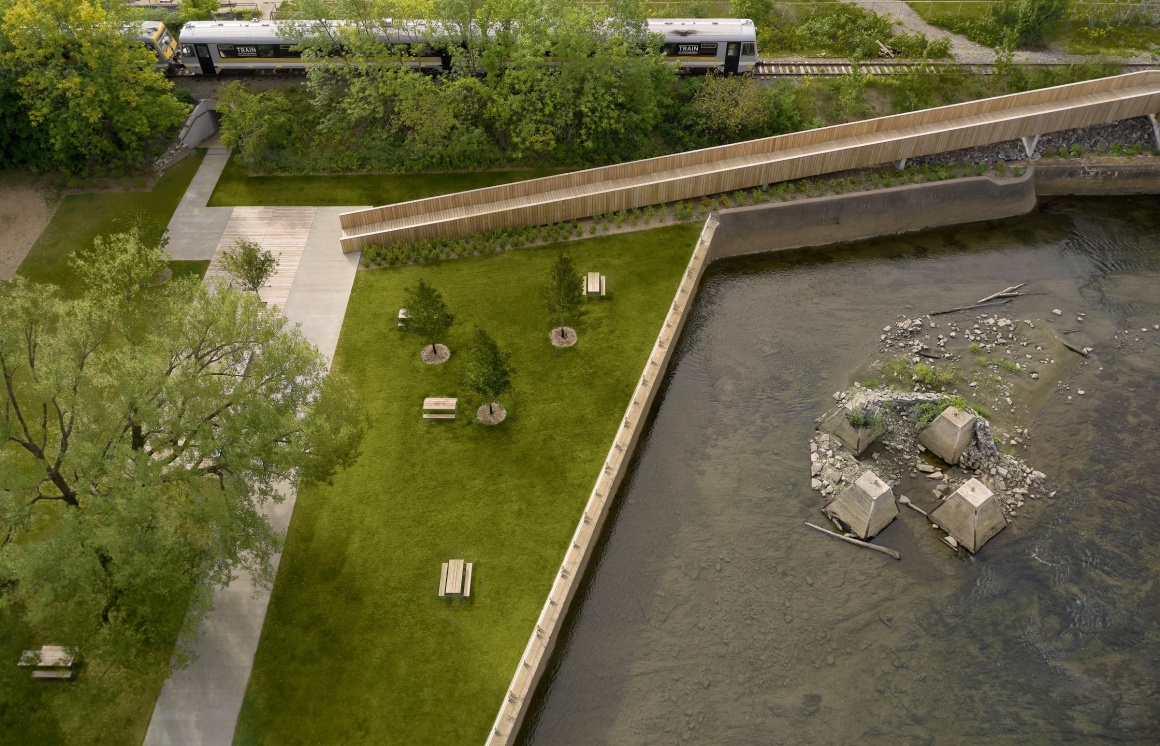
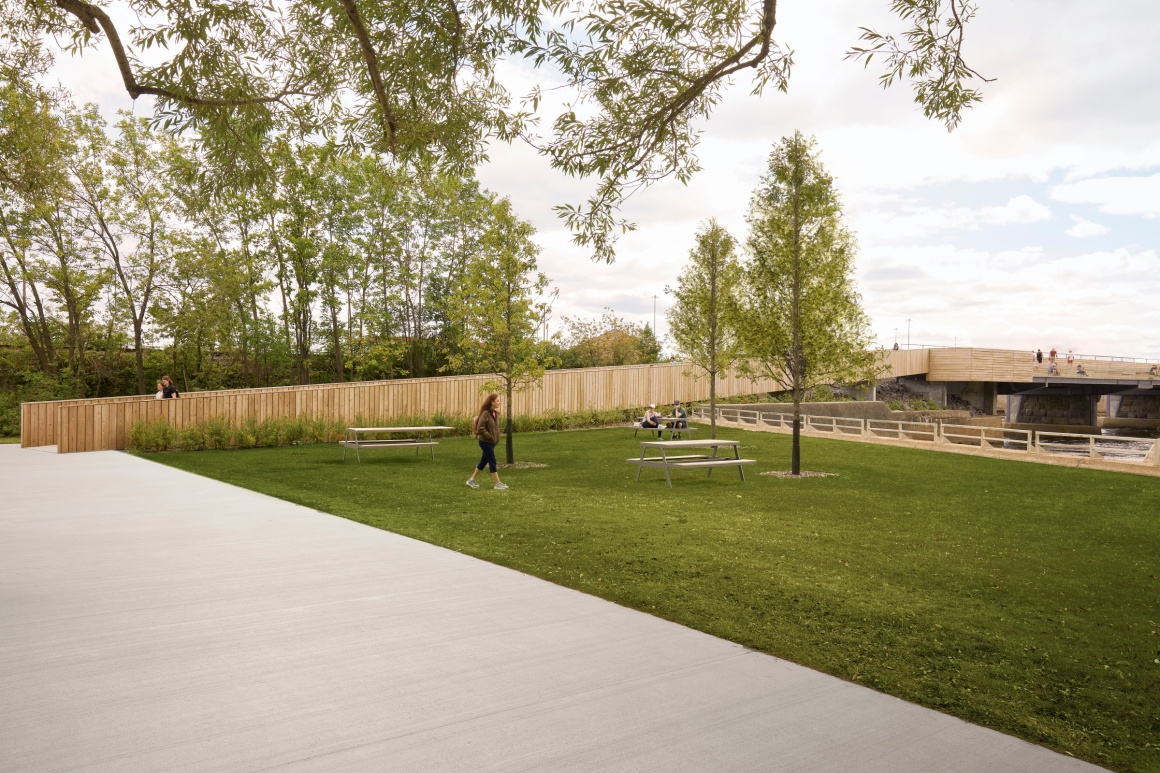
人行桥| Contemplative Footbridge
人行桥是瀑布体验区的一部分,就像整个项目一样,旨在与场地的轨迹产生共鸣。现有的桥梁与河上的铁路桥平行,设计对桥梁进行了拓宽和加强,以应对方案的挑战。
The Contemplative Footbridge is a part of the Experience Chute that, like the project as a whole, is intended to resonate with the genius loci of the site. The widening and enhancement of the existing bridge that ran parallel to the railway bridge over the river is in response to a programmatic challenge.
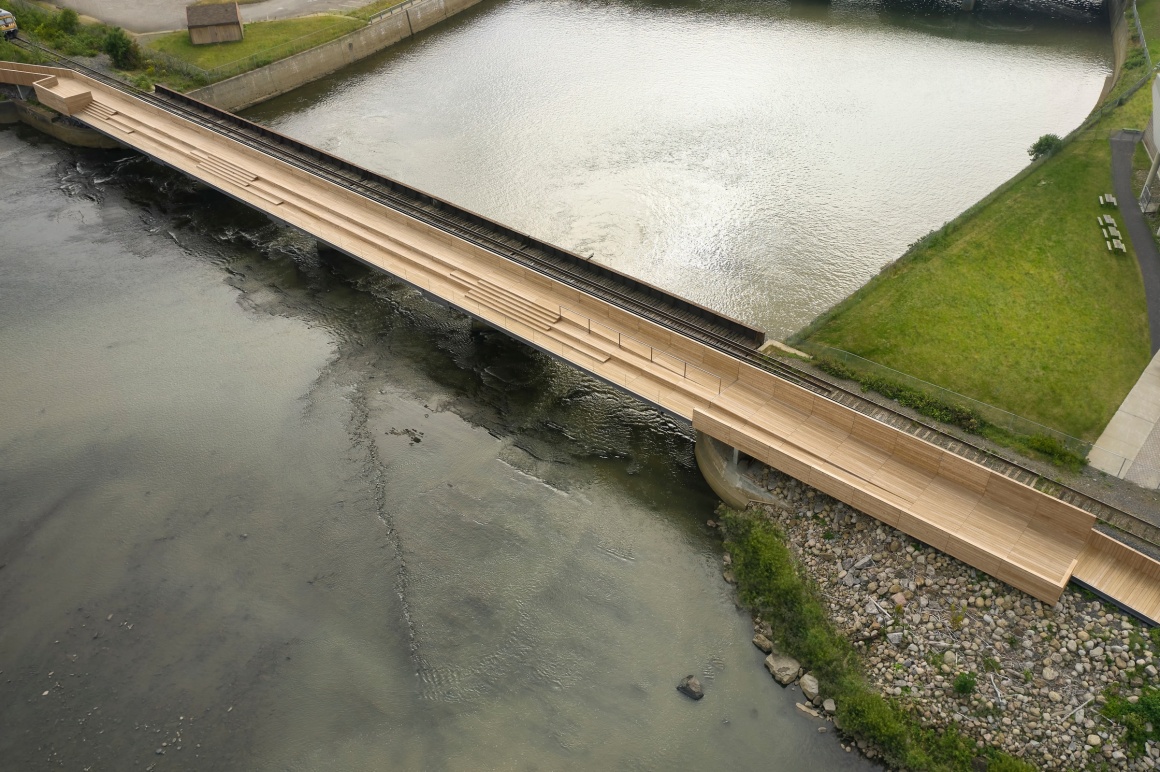

在夏季,许多旅游团来到这里用短短几分钟的时间来欣赏这雄伟的自然奇观,原先2米宽的人行桥提供了极好的欣赏瀑布的视野,并被许多游客用作观测点,造成了行人过江时的拥堵。项目将桥拓宽到5.5米并创建了台阶,将上方的人行道空间和下方的观景空间分隔开,允许游客驻足、坐下来欣赏瀑布,或是经过此地继续向前。
During the summer season, many groups of tourists visit the site and have only a few moments to appreciate the magnitude and spectacle of this natural wonder; the original 2m wide pedestrian bridge offered a privileged view of the waterfall and was used as an observation point by many visitors, creating a bottleneck to pedestrian traffic crossing the river. The widening of the bridge to 5.5m, and creation of terracing levels offers both a walkway space above and a belvedere space below, allowing visitors to stop, sit and contemplate the waterfall while other flow through.
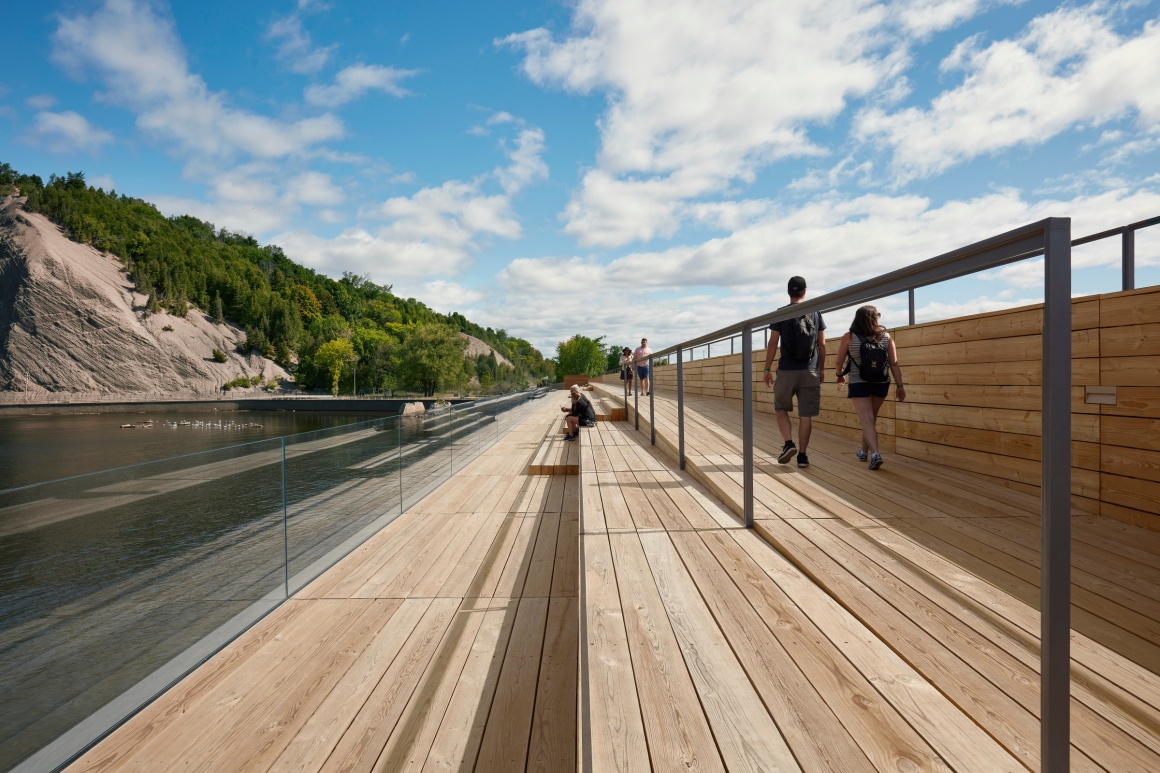
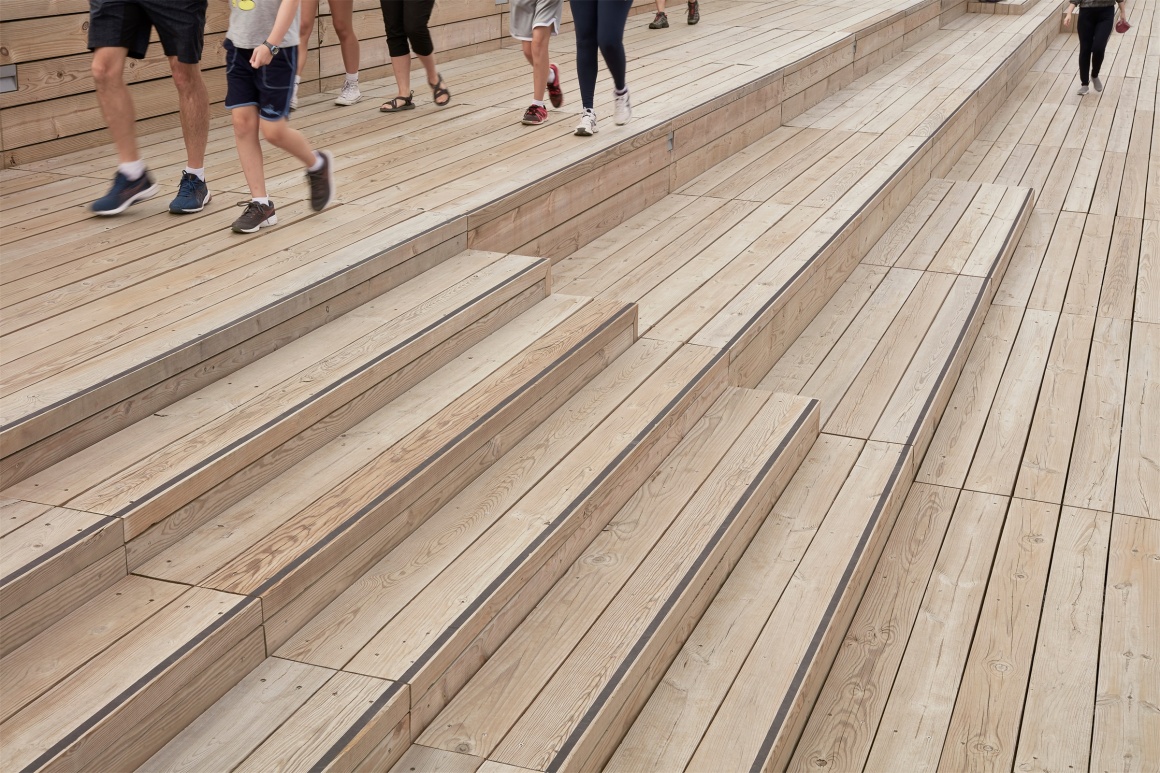
新人行桥的形式和建造处理直接受到场所精神的启发,巧妙地应对了众多的结构限制。该形式旨在创造自然和建筑之间的对话,水平状态强调并凸显了瀑布和悬崖的垂直性。人行桥旨在为游客激发该地区标志性建筑的主要特征——19世纪锯木厂的工业景观。它以一种冷静和现代的方式唤起它的个性特征和记忆。木壁板和几何层叠的灵感来自于历史景观特征中的木桩和原木,透明玻璃护栏无形的非物质平面赋予设计概念极大的意义。
The form and the architectural treatment of the new footbridge are directly inspired by the spirit of the place in addition to skillfully responding to numerous structural constraints. The form seeks to create a dialogue between nature and architecture; the horizontality emphasizes and magnifies the verticality of the waterfall and the cliffs. The footbridge seeks to evoke, for the visitor, the dominant characteristics of the iconography of the site – the industrial landscape of the 19th century sawmills. It evokes its character and memory in a sober and contemporary fashion. The wood siding and the geometric laminations are inspired by the wood piles and the log drive that characterized the past landscape. The nearly immaterial plane of the ultra-clear glass guardrails concealed shoe give all its meaning to the notion of contemplation.
▼19世纪锯木厂的工业景观 The industrial landscape of the 19th century sawmills
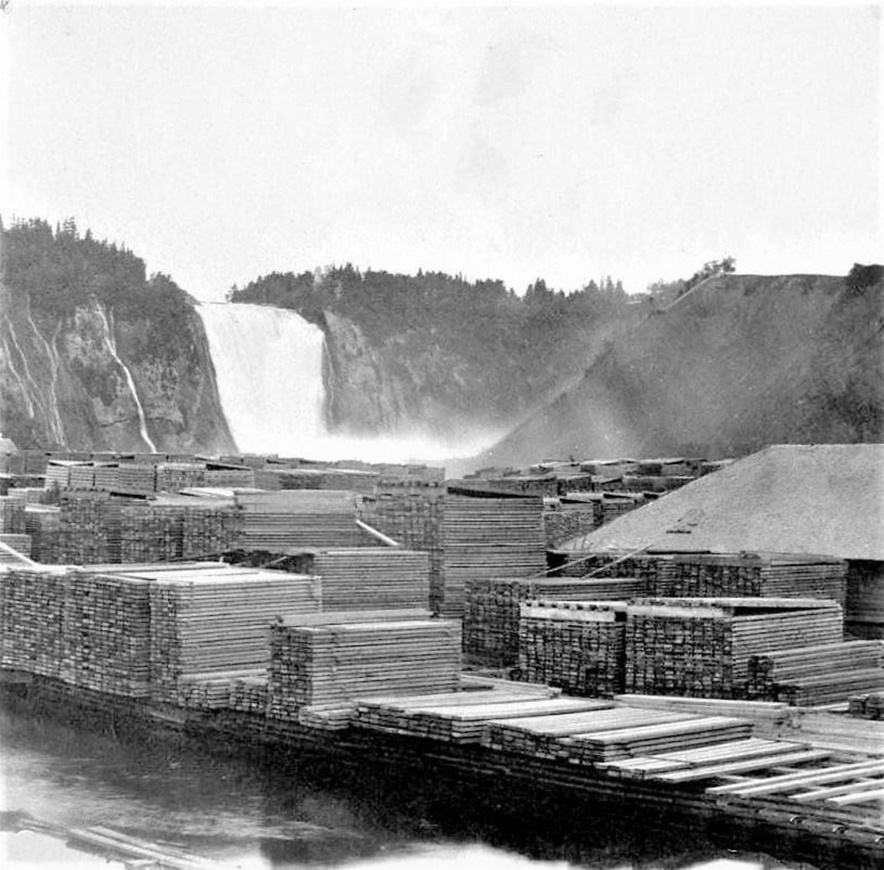
▼平面图 Plan
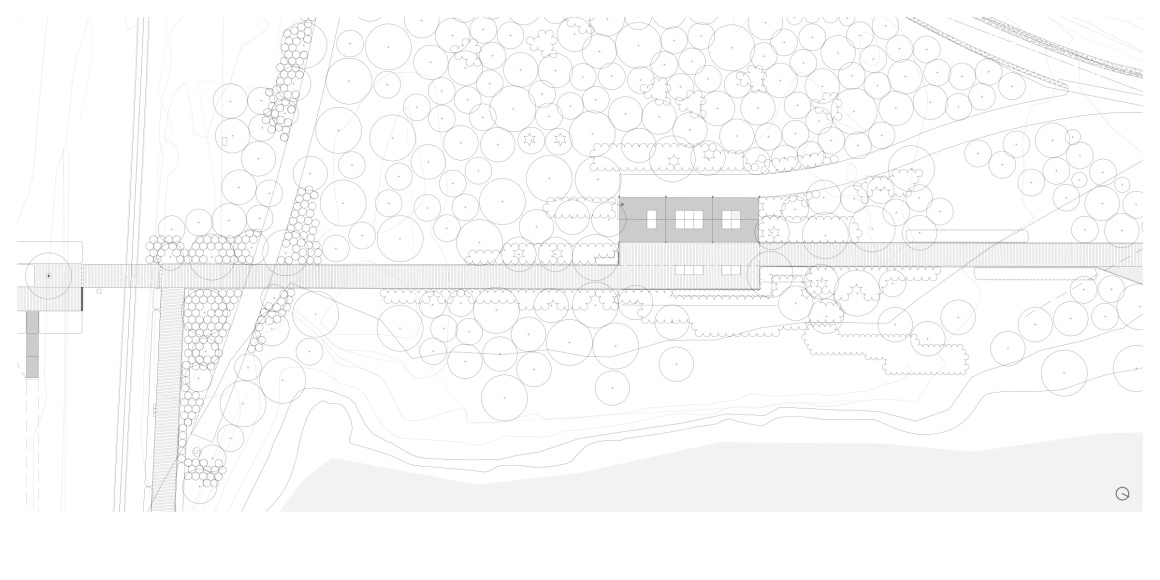

▼剖面图 Section
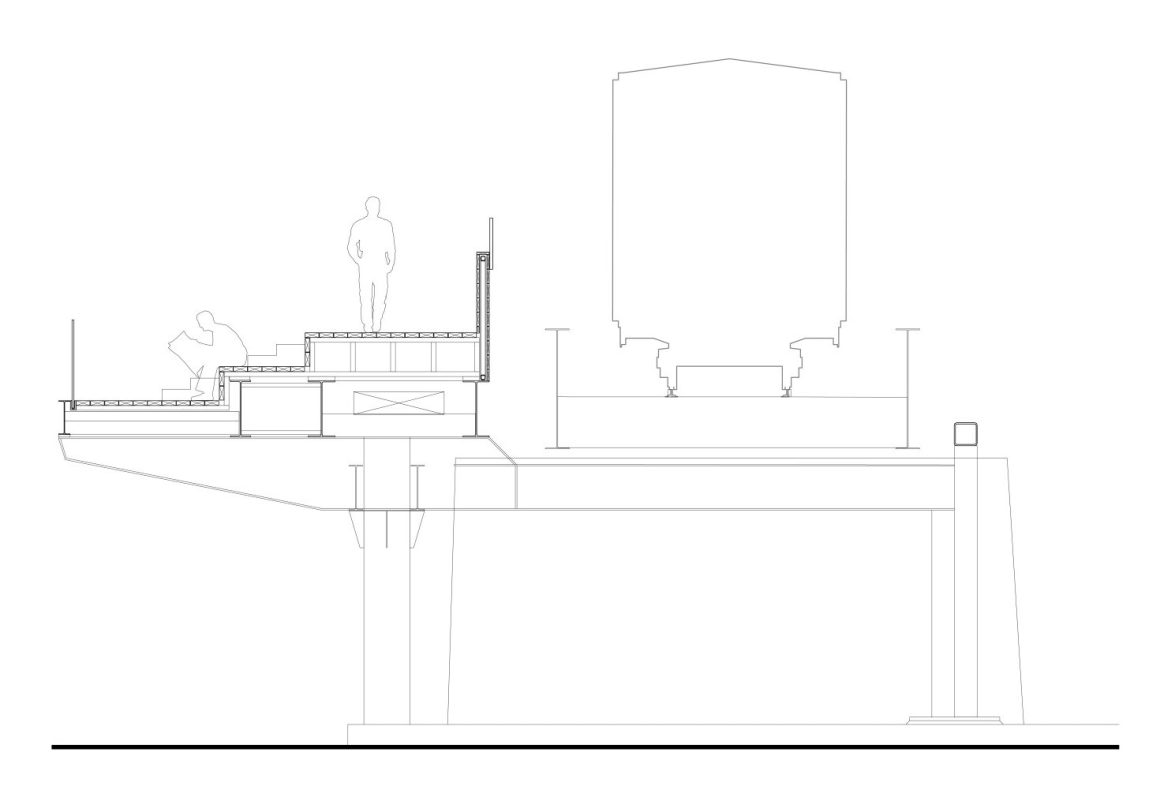
建筑公司:Daoust Lestage Lizotte Stecker
完成年份:2021年
地点:加拿大,魁北克市
客户:Sepaq
照片来源:Maxime Brouillet
建筑,城市设计和景观:Daoust Lestage Lizotte Stecker,Réal Lestage,Eric Lizotte,Caroline Beaulieu,Lucie Bibeau,Grégory Taillon,Luca Fortin,Mélissa Simard,Geneviève Bouthiller-Martel
结构和电力:Tetra Tech,Martin Lemyre,Pierre Laliberté,Serge Ouellet
土地和环境:CIMA+,Jacques Desjardins,Mélanie Primeau,Elizabeth Lessard-Giguère,Christian Gagnon,Jean-Rémi Julien
Architects: Daoust Lestage Lizotte Stecker
Year: 2021
Location: Quebec City
Client: Sépaq
Photographs: Maxime Brouillet
Architecture, urban design and landscape: Daoust Lestage Lizotte Stecker, Réal Lestage, Eric Lizotte, Caroline Beaulieu, Lucie Bibeau, Grégory Taillon, Luca Fortin, Mélissa Simard, Geneviève Bouthiller-Martel
Structure and electricity: Tetra Tech, Martin Lemyre, Pierre Laliberté, Serge Ouellet
Civil and environment: Cima+, Jacques Desjardins, Mélanie Primeau, Élizabeth Lessard-Giguère, Christian Gagnon, Jean-Rémi Julien
“通过干预的手段对公园重新进行了梳理,为游客规划出一条合理的游览动线。”
审稿编辑:gentlebeats
更多 Read more about:Daoust Lestage




0 Comments