本文由 Amanita Architects 授权mooool发表,欢迎转发,禁止以mooool编辑版本转载。
Thanks Amanita Architects for authorizing the publication of the project on mooool. Text description provided by Amanita Architects.
Amantea Architects 对这个位于城市森林山街区独户住宅所进行的景观改造,不仅保持了其郁郁葱葱、层次分明的景观特色,还为其划分了更为明确的功能空间。这个彻底经过重新设计的后院项目,内含餐饮露台、庭院、运动草坪、游泳池和凉亭——所有这些都有效地规划在一个560平方米的空间内——包括新的前场花园和入口通道。
Amantea负责住宅外部与多伦多Reigo & Bauer公司(负责内部)合作,对住宅进行大规模翻新。客户提出希望保留现有景观的元素——尤其是后花园的成熟树木,它们为后院增加了更多的隐私空间——现在也呼应了房子改造后的内部材料色调和语言。
Amantea Architects has transformed the landscape of a single-family home in the city’s Forest Hill neighbourhood, clarifying its program while maintaining its lush, layered character. The project comprises a fully redesigned backyard including dining terrace, patio, sports lawn, swimming pool and pavilion—all efficiently programmed within a 560-square-metre space—as well as a new front garden and entryway.
The exterior project began with Amantea’s collaboration on an extensive renovation of the primary residence, led by Toronto firm Reigo & Bauer. The client wanted to preserve elements of the existing landscape—notably the mature trees along the rear garden, which add to the backyard’s leafy seclusion—while extending the material palette and language of the house’s now-modern interior.


其中47平方米的新亭子,几乎横跨了整个后院,且无限靠近后方的住宅红线,成为了景观的焦点。亭子设置在桥墩上是为了减轻对邻近树木的影响,包括其线性设计,也是为了保护现有的植被。亭子的黑色外立面,与周围的树叶形成对比,在视觉上仿佛已与背景融为一体,就像一个屏幕,创造出了无限的空间感。面向房屋的立面是一组垂直的雪松木条,这些木条逐渐从建筑两端的宽而浅(用于储存和放置机械)过渡到更窄、更深和更宽的中心空间。夜晚灯光亮起,展馆宛如一盏灯笼,温暖的光线透过它的立面和全高的半透明玻璃墙,产生的摩尔效果尤其引人注目。
The landscape’s focal point is a new 47-square-metre pavilion spanning nearly the entire width of the backyard and pushed as close to the rear property line as permitted. Hovering above native grade on piers to mitigate its impact on the adjacent trees, the pavilion’s linear form is configured to preserve the existing vegetation. Clad in black to contrast with the surrounding foliage while visually receding into the background, the pavilion functions like a screen, creating the illusion of limitless space beyond. The house-facing elevation is an assembly of vertical cedar battens that gradually transition from wide and shallow at the building’s ends, which house storage and mechanical, to narrower, deeper and more widely spaced at its centre. The resulting moiré-like effect is especially striking at night when the pavilion is illuminated like a lantern, with warm light filtering through its screen and full-height translucent glass walls.
▼亭子的黑色立面在视觉上仿佛已与背景融为一体 Pool pavilion clad in black to contrast with the surrounding foliage while visually receding into the background
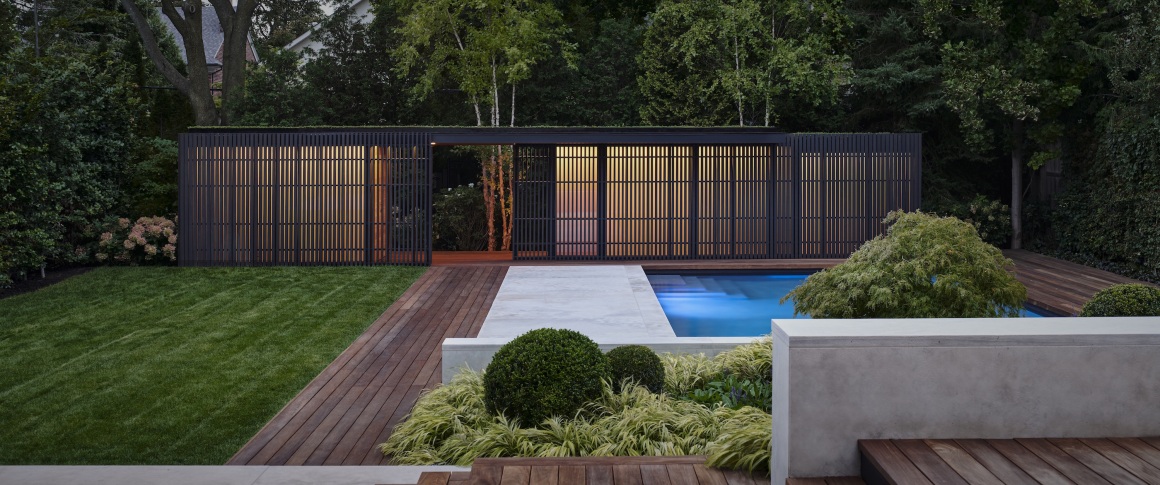
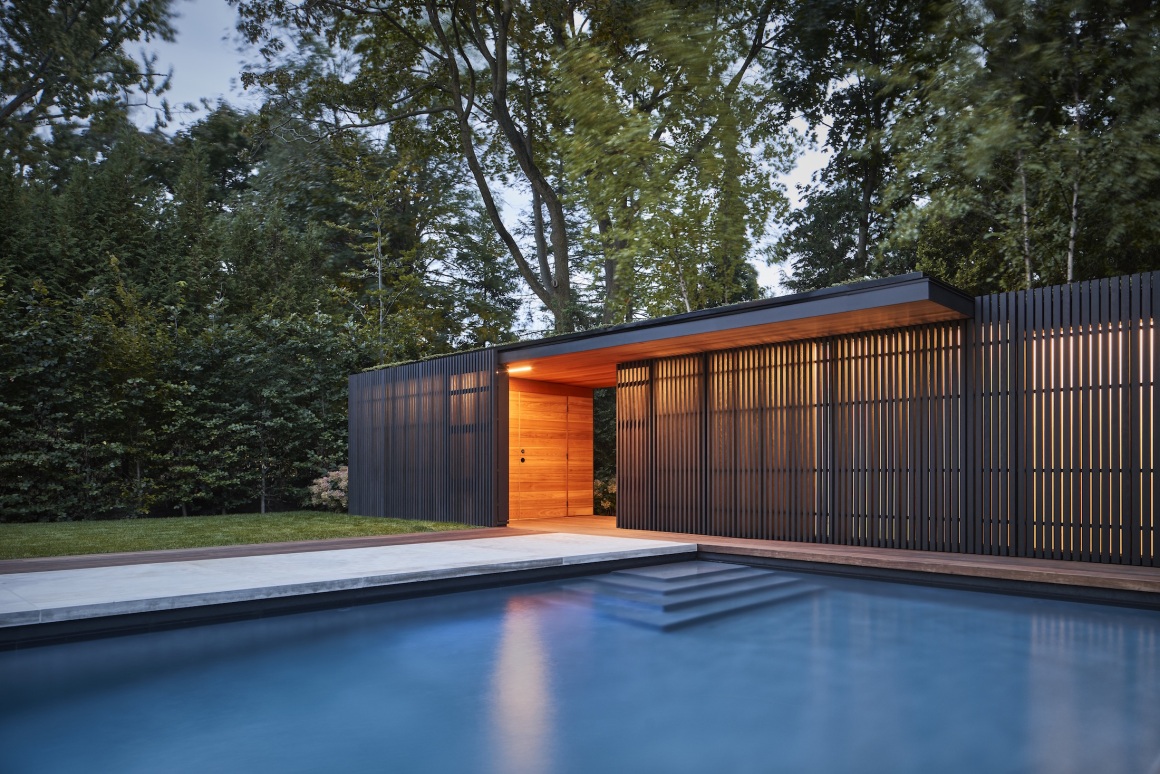
▼开放的亭子创造了无限的空间感 The pavilion – Breezeway opening creates the illusion of limitless space beyond
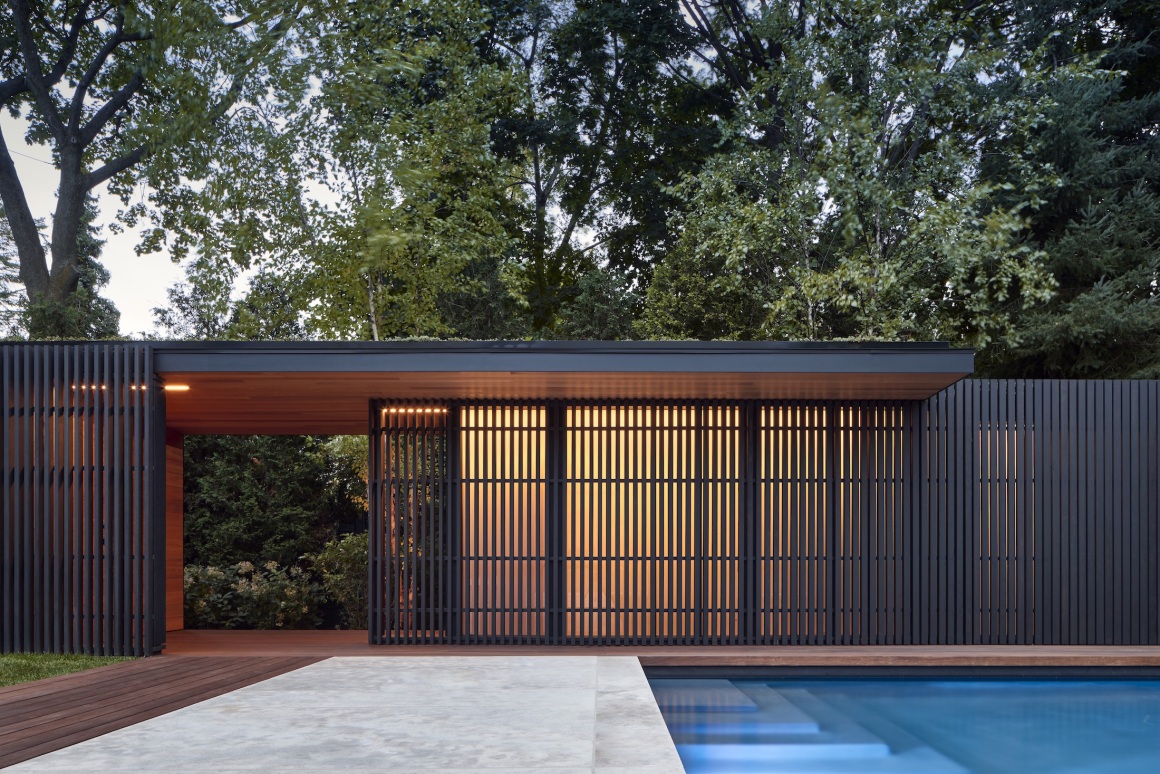
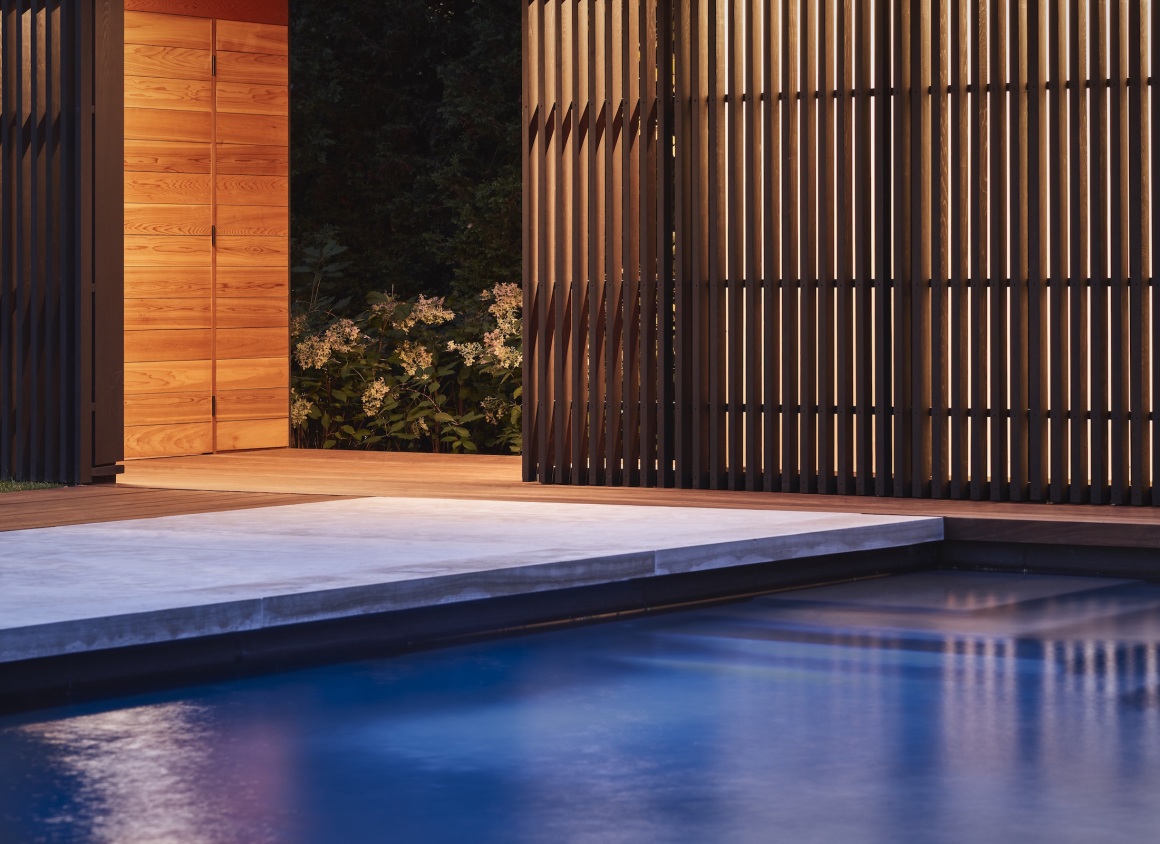
▼夜晚灯光亮起,展馆宛如一盏灯笼,温暖的光线透过它的立面和全高的半透明玻璃墙,产生的摩尔效果尤其引人注目 The pavilion – illuminated like a lantern – with warm light filtering through its screen
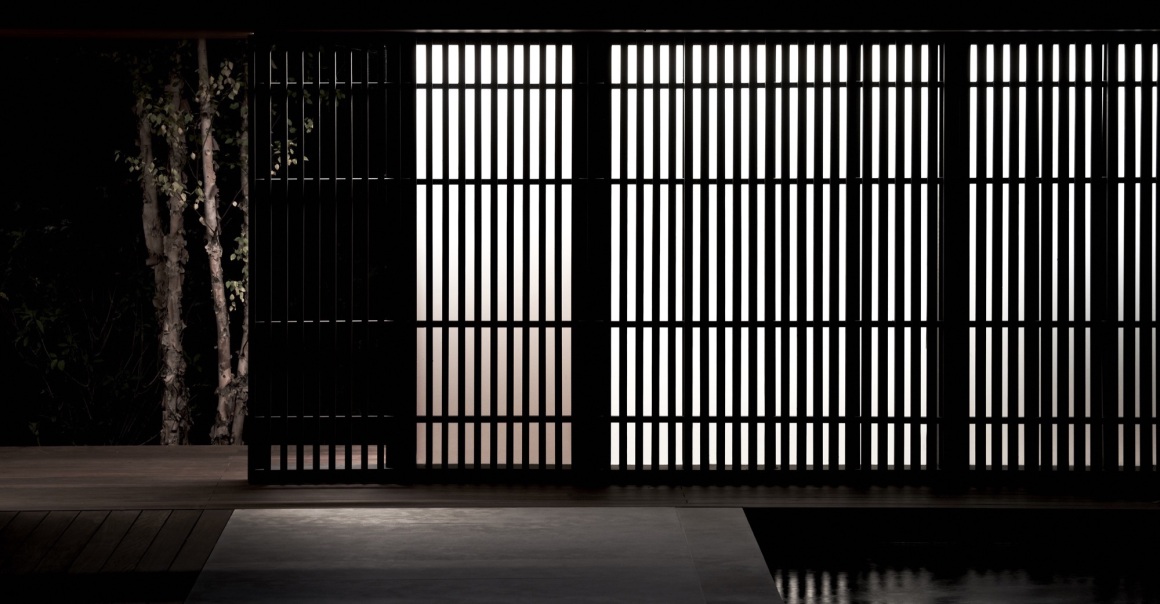
这些玻璃板可以保证充足的采光,因而减少了人工照明需求,同时在视觉上起到了分隔作用;天黑后,有天花板上集成了白天阳光的LED灯在此时发挥作用。凉亭的核心部分是一个有着自然温暖色调的海洋级板层,上面铺着雪松单板和涂油雪松木板,作为卫生间、更衣室和淋浴室使用,淋浴室旁边有一个露天小庭院——一棵桦树穿透屋顶面向天空无限生长——该设计旨在连接周围景观和泳池活动,同时巧妙地划分区域空间。
These glass panels admit ample daylight, limiting the need for artificial lighting while still providing visual separation; after dark, daylight is supplemented with tunable LEDs integrated into the ceiling. The pavilion’s core, finished with a warm and natural palette of marine-grade ply with cedar veneer and oiled cedar boards, is turned over to a washroom, a change room and a shower next to an opening in the roof that frames a birch tree and a view of the sky—zones deftly partitioned yet open to the surrounding landscape and pool activity.
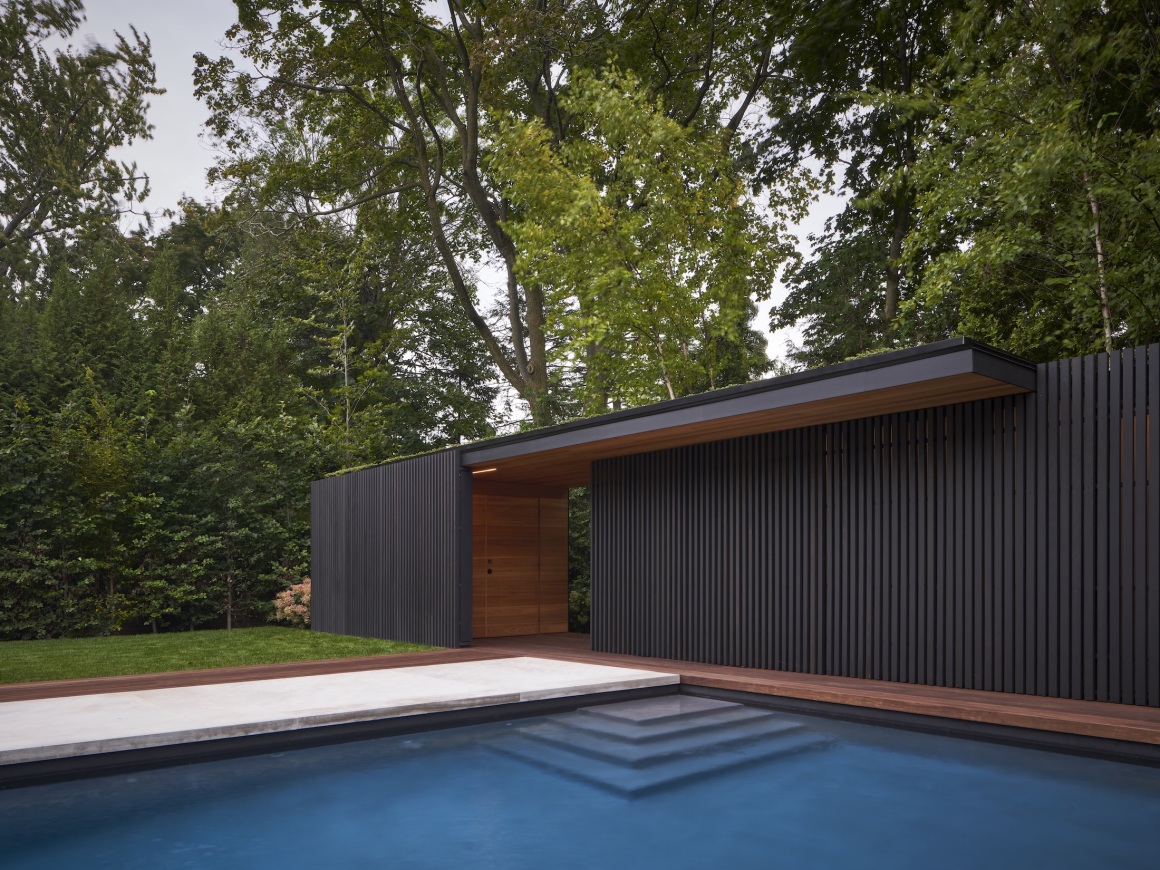
▼向四周景观开放的室外淋浴间 Outdoor shower room open to the surrounding landscape
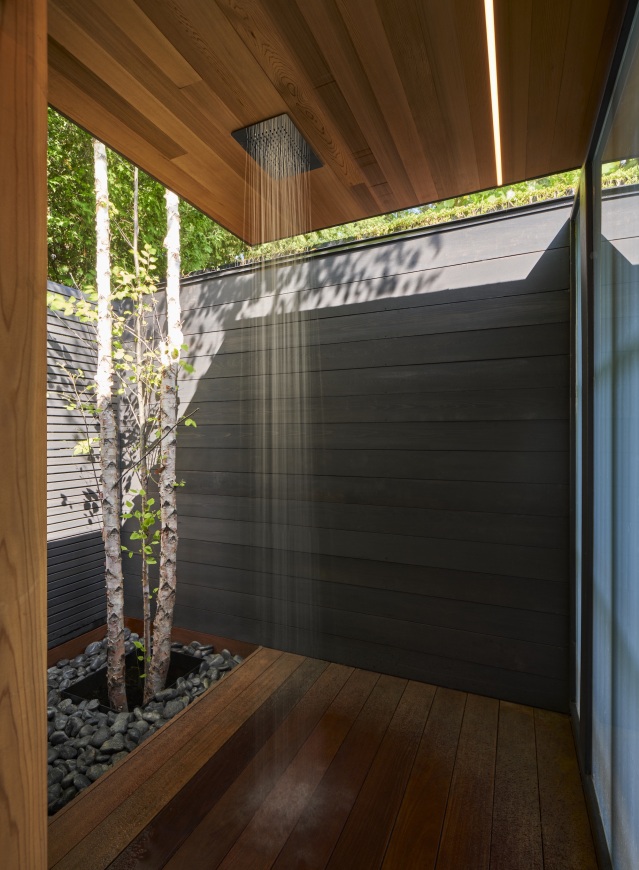
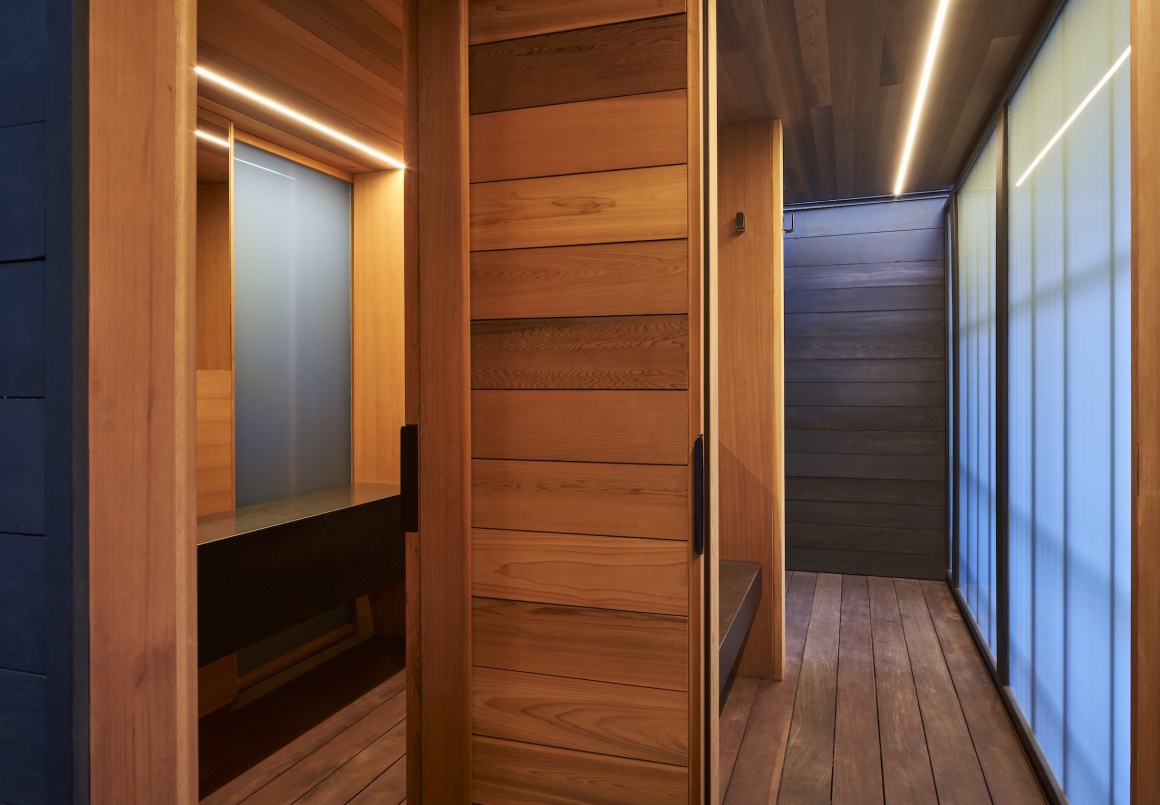
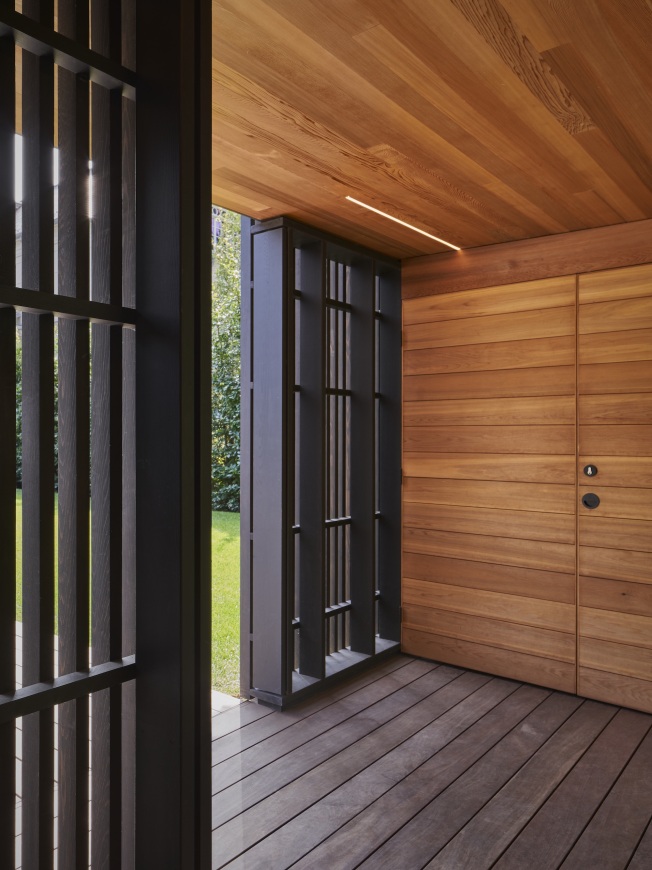
亭子内部的ipe地板与外面的油面ipe平台相连,构成了游泳池的框架。新的矩形泳池与展馆的几何形状相呼应,其内铺的Algonquin石灰岩从一侧水平延伸而出,形成了一个宽敞的可放置躺椅的平台空间;靠近房子一侧的石灰石则充当了通向餐饮露台的桥梁。泳池的其余两侧是与草坪齐平的油面ipe平台。整个后院中统一且连贯的路径铺装将凉亭与周围背景结合在一起——从上面看,绿色屋顶在视觉上将草坪延伸到周边植被,更加强了这种效果。
From the interior of the pavilion, ipe flooring connects to the oiled ipe decks that frame the swimming pool. Mirroring the pavilion’s geometry, the new rectangular pool is lined with Algonquin limestone that extends horizontally on one side to form a deck wide enough for lounge chairs; nearest the house, the same limestone acts as a bridge to the dining terrace. The pool’s remaining sides are flanked by decks of oiled ipe that sit flush with the level of the lawn. The use of continuous walking surfaces throughout the backyard unifies the pavilion with its setting—an effect enhanced by a planted roof that visually extends the lawn to the perimeter vegetation when viewed from above.
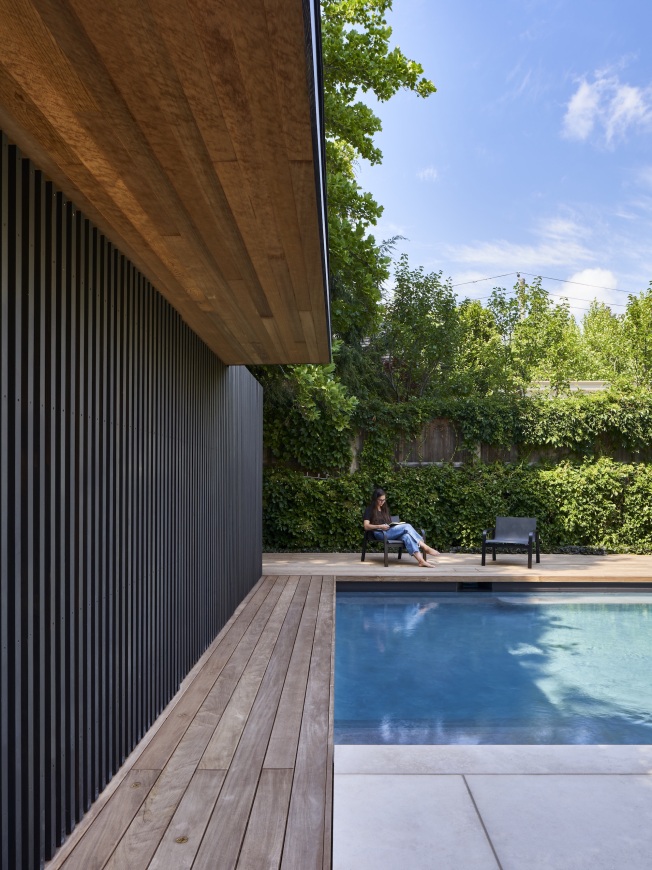
▼后院鸟瞰 Aerial view of rear yard
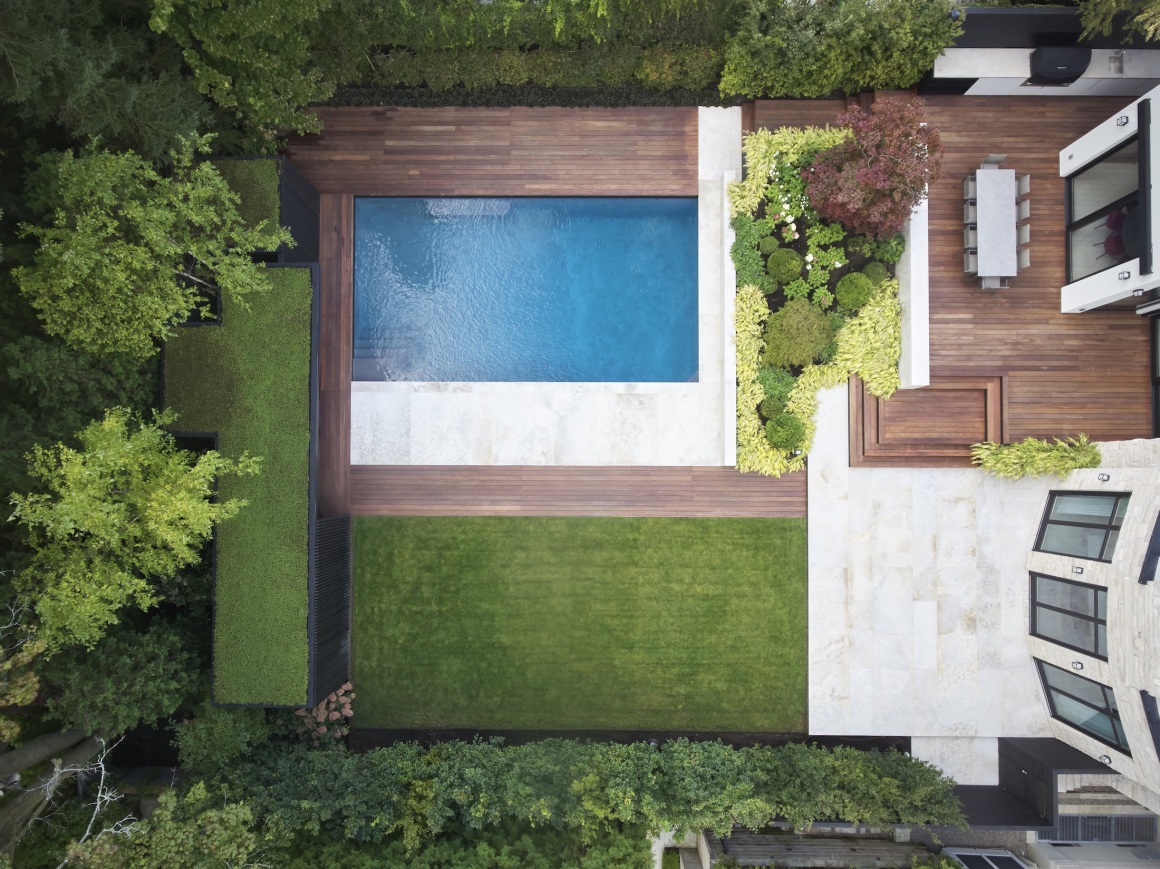
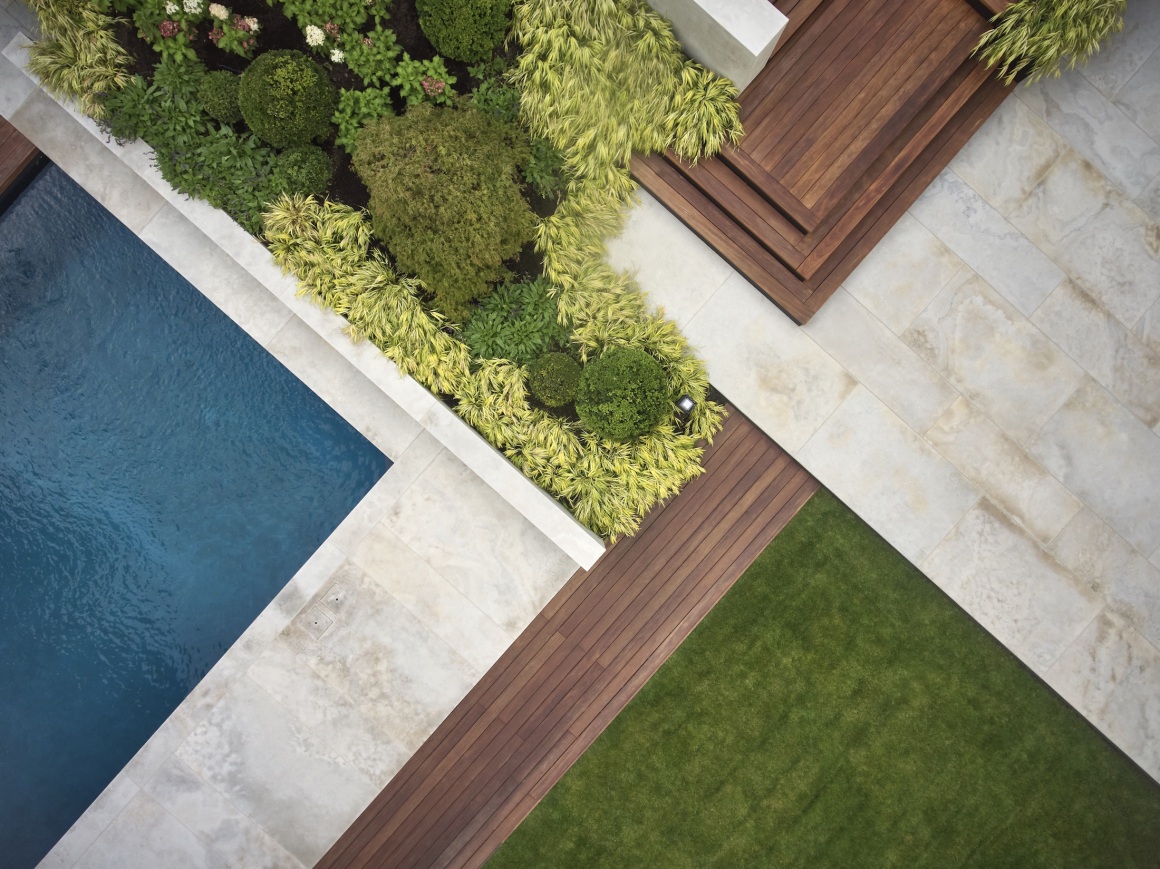
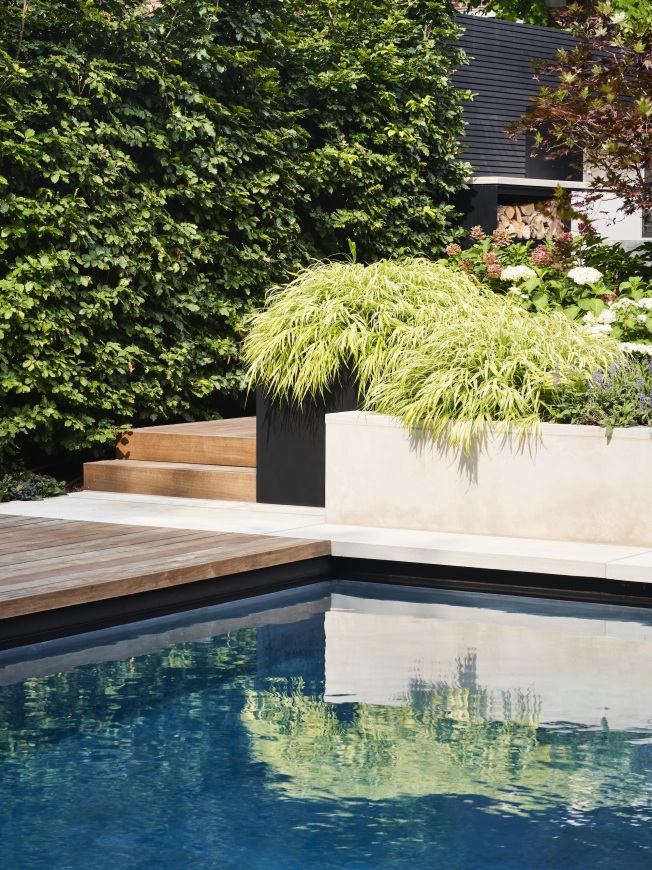
展馆对面的新餐饮平台取代了原来由砖石墙围合起来的阳台式平台,原先的平台只能通过一组狭窄的八级石阶进入,现在,一系列延伸而出的宽阔平台清晰地展现了从ipe餐饮露台到下方石灰石露台的过渡,既省去了护栏,也增强了开放感。为了与主楼内部的高度相平齐,我们还新增了一个带定制烧烤台的露台,与水平的黑色雪松板条和铝粉涂层防热板形成鲜明对比。
Opposite the pavilion, the new dining terrace replaces an existing balcony-like platform framed by a masonry wall and accessed by a narrow set of eight stone steps; now, an extended sequence of wide platforms elaborates the transition from ipe dining terrace to limestone patio below, dispensing with the need for a guardrail and enhancing the feeling of openness. Raised to meet the level of the main floor interior, the new enlarged terrace also includes a generous custom barbecue station set against horizontal black-stained cedar lath with a powder-coated aluminum heat guard.
▼餐饮露台景观 View of dining terrace
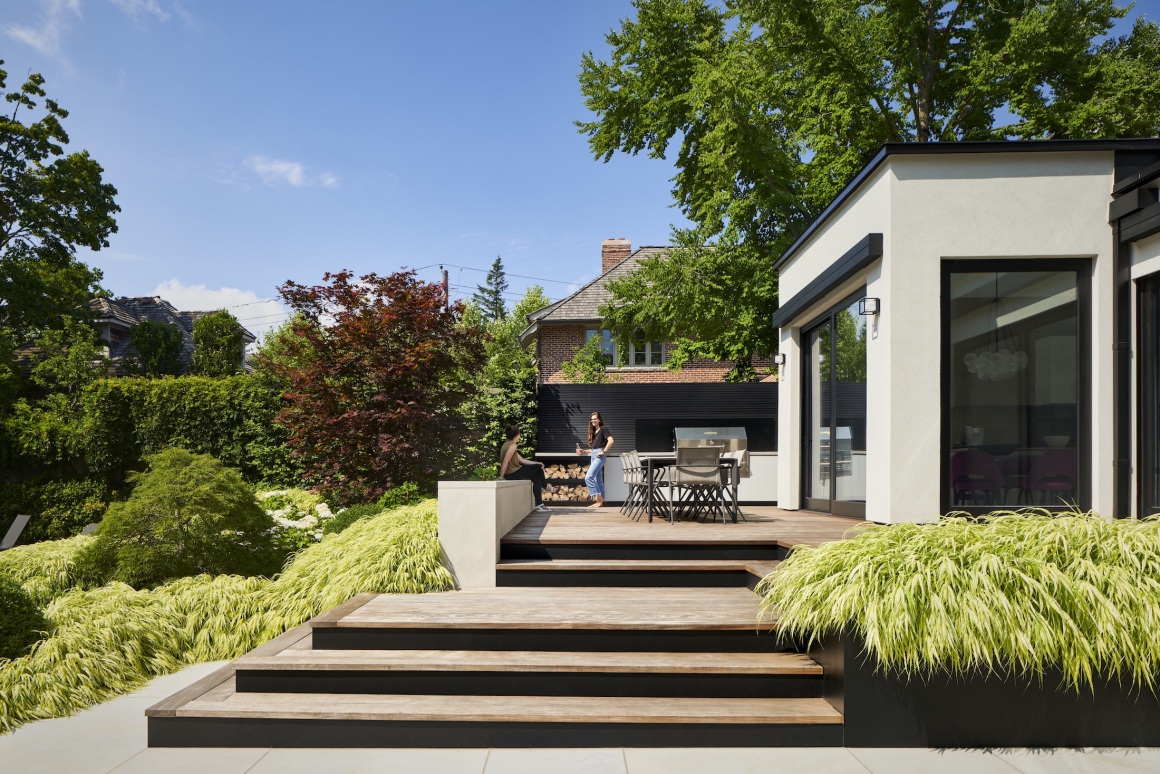
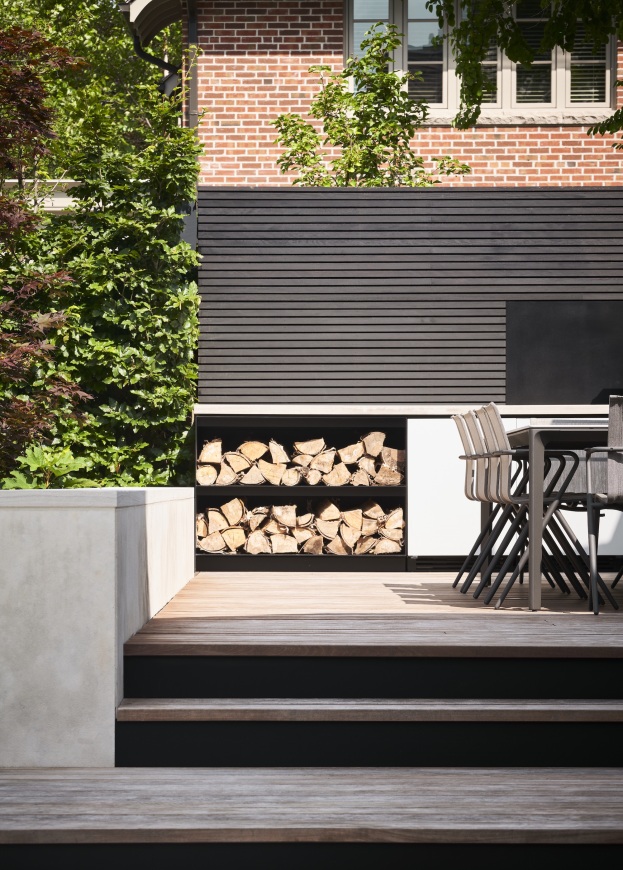
餐饮露台与游泳池的高差通过夹在两个低矮的石灰岩护墙之间的护坡进行梳理,再由黑色的铝制种植池进一步细分,其中植物的茂密绿叶缓和了陡峭的下坡,形成了一个过渡空间,创造了泳池和露台之间的距离感。这里和其他地方的植物(与Tina McMullen合作挑选的)虽在结构设计上很现代,但仍保留了原始花园的松散和蓬松感。
From dining terrace to pool, the elevation change is managed by a berm—sandwiched between two low limestone retainers, further subdivided by black aluminum planters and densely foliated to negotiate its steep descent—inserting a middle-ground to create a sense of distance between pool and terrace. Here and elsewhere, plantings (selected in collaboration with Tina McMullen) are structured for a modern look that nonetheless retains the loose, shaggy feel of the original garden.
▼餐饮露台与游泳池的高差通过夹在两个低矮的石灰岩护墙之间的护坡进行梳理 A planted berm – sandwiched between two low stone retainers – manages the elevation change from dining terrace to pool

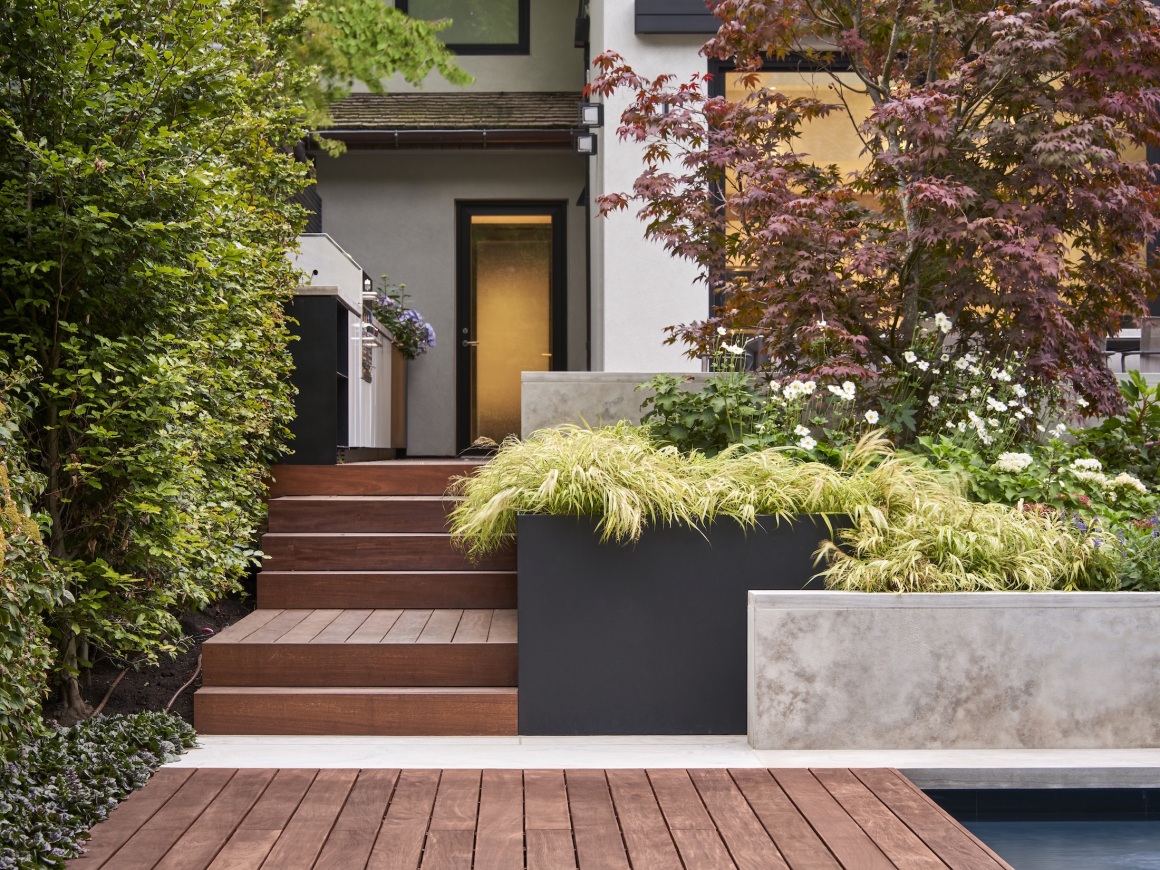
在前院,Amantea更新了原有的马蹄形车道和交叉的走道,铺设了新的混凝土和石灰石受热面。入口设计也很现代化,加入了新的方形门廊、正交的石灰石长凳和相应的黑色金属种植箱,这里的植物种植,也像在前面人行道两侧的区域一样,利用精心搭配的灌木和低矮植物组合取代了草坪。
In the front yard, Amantea updated an existing horseshoe driveway and intersecting front walk with new heated surfaces of concrete and limestone. The entrance, too, is modernized, with a new square stoop, orthogonal limestone bench and corresponding planting box framed in blackened metal; here, as in the areas flanking the front walk, a carefully proportioned composition of shrubs and low plantings replaces turf.
▼新的前院入口和前院花园 New front yard entryway and foreground garden
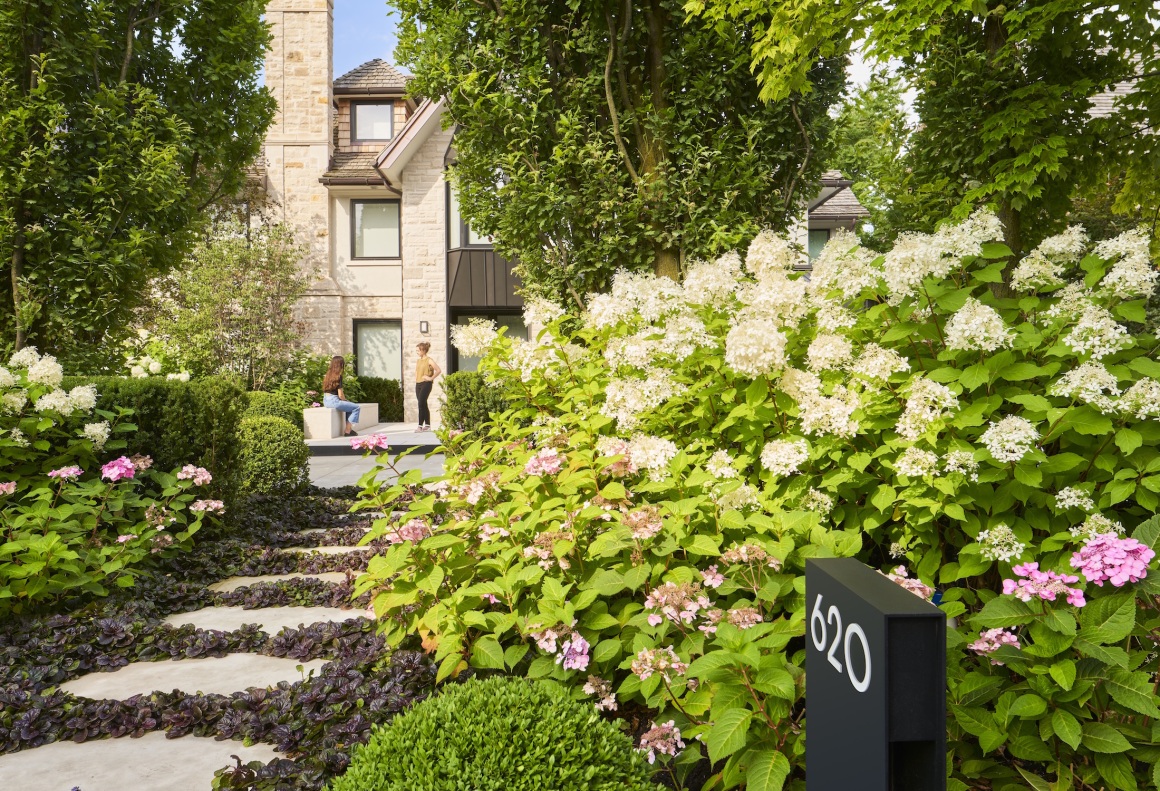
▼花园总平面 SITE PLAN

▼景亭平面图 PAVILION PLAN
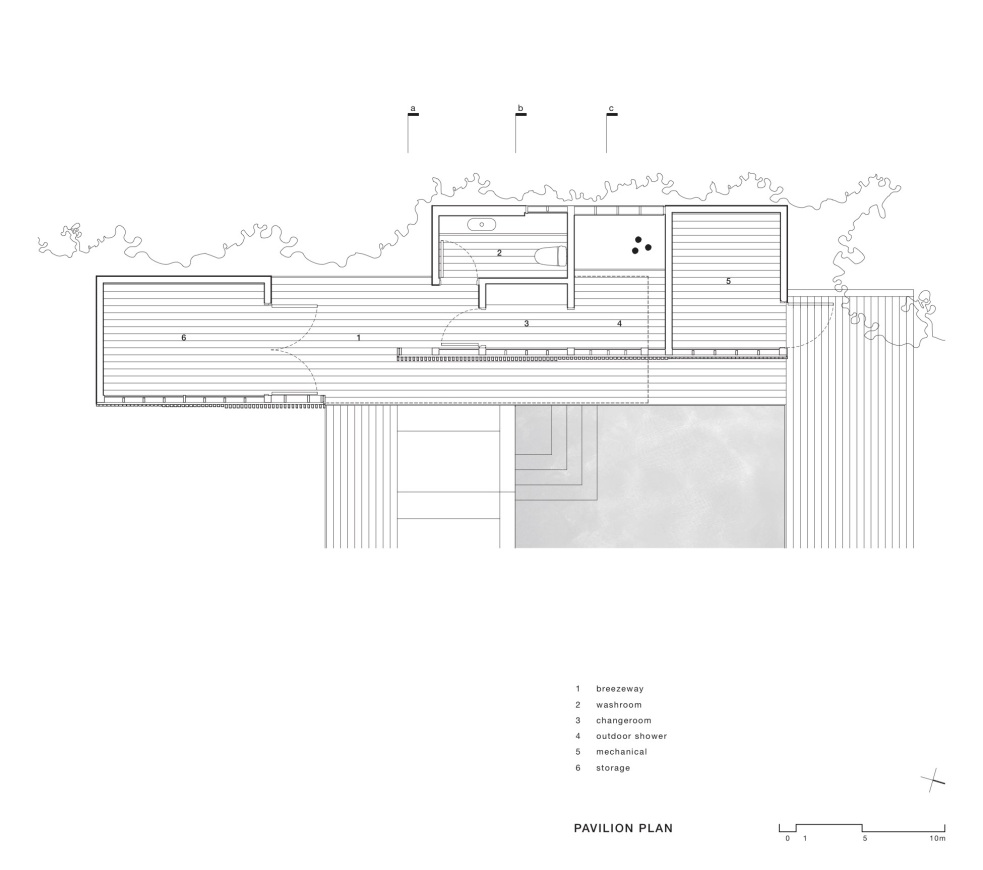
▼景亭剖面图 PAVILION SECTIONS
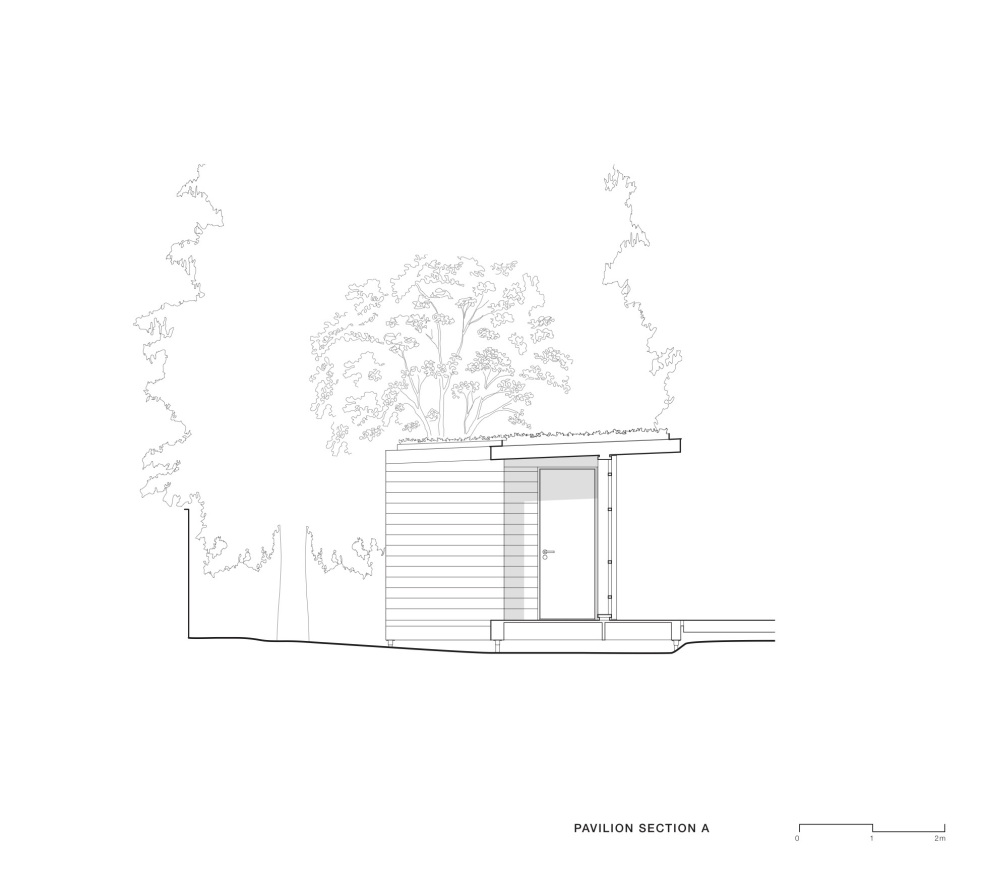
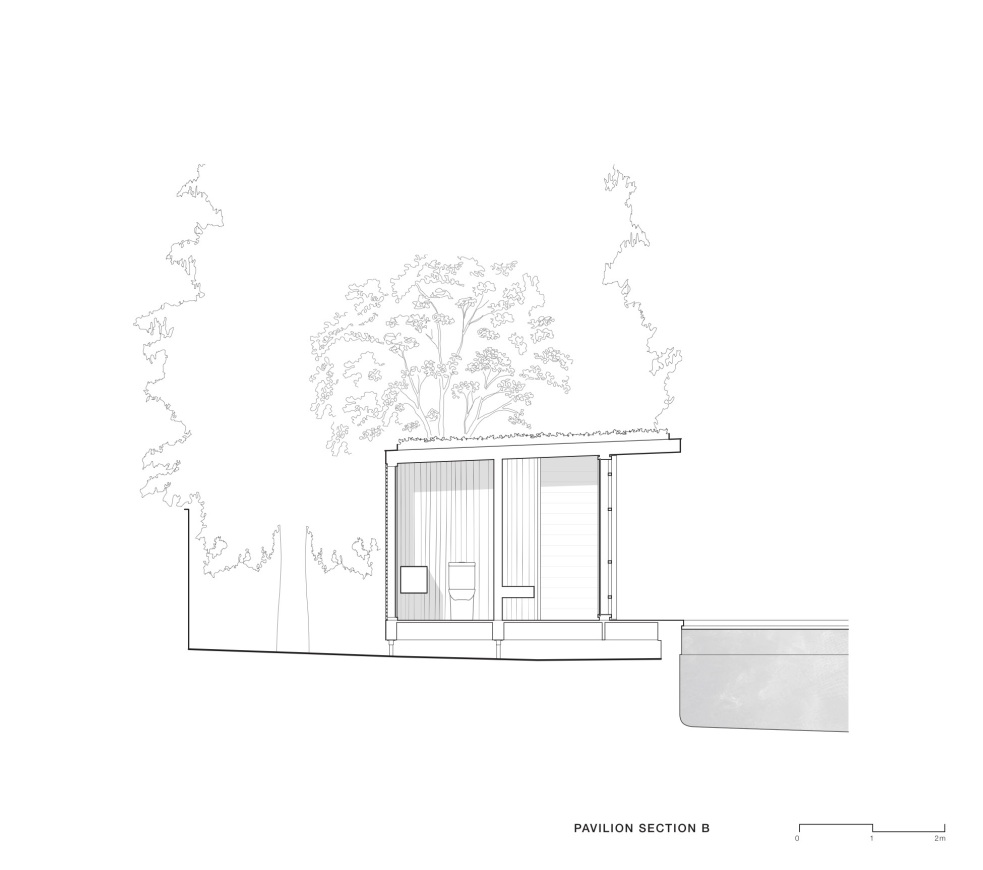
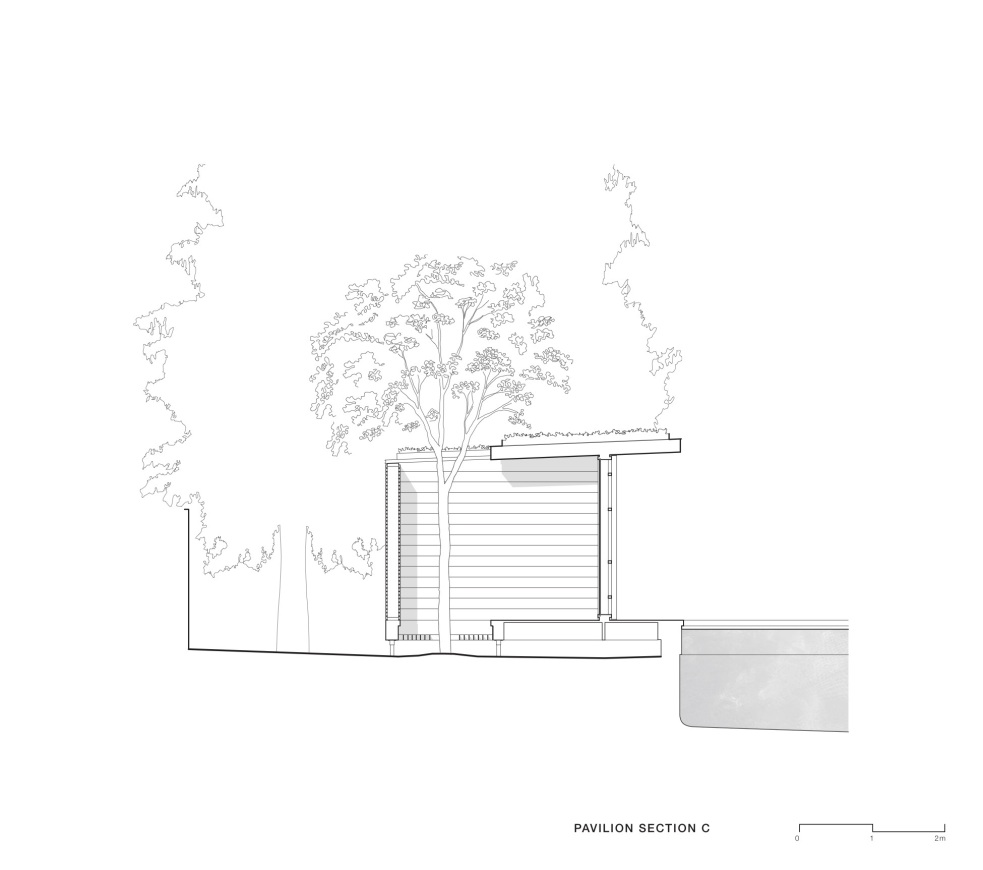
项目地点:加拿大多伦多
完成时间:2018年秋季
设计团队:Michael Amantea和Melissa Ng
合作伙伴:Tina McMullen景观设计公司(种植设计),Blackwell结构工程(工程)
承包商:Coivic Contracting Ltd.(景观)Neit Outdoors(构筑物)
摄影:Doublespace Photography
Project Location: Toronto, ON, Canada
Project Completion: Fall 2018
Design Team: Michael Amantea and Melissa Ng
Collaborators: Planting Plan with Tina McMullen Landscape Architecture and Engineering by Blackwell Structural Engineers
Contractors: Landscape by Coivic Contracting Ltd. and Pavilion by Neit Outdoors
Photographer: Doublespace Photography
更多 Read more about: Amanita Architects




0 Comments