TROP:Terrains+Open Space :Zense露台美食中心是中央零售中心的四大特色之一。概念源自地球上四个要素:土、水、风、火。项目希望在曼谷风景最好的17层楼上创造出禅意的世界。项目由2007年开始,室内设计由曼谷的DEPARTMENT OF ARCHITECTURE完成。
TROP:Terrains+Open Space :Zen se terrace food center is one of the four major features of the central retail center. The concept originates from four elements on the earth: earth, water, wind and fire. The project hopes to create a Zen world on the 17th floor with the best scenery in Bangkok. The project started in 2007 and the interior design was completed by Bangkok’s department of architecture.
TROP:Terrains+Open Space则完成室外的工作。设计要尽可能的利用360度全景。总面积为900平方米左右。同时值得注意的是:客户希望容纳更多的座位,整个露台呈长椭圆形。
Trop: terrains + open space completes outdoor work. The design should make full use of 360 – degree panorama. The total area is about 900 square meters. At the same time, it is worth noting that the customer wants to accommodate more seats and the entire balcony is oblong.
景观设计师在此基础上进行了有趣的座位排布。利用露台高差,布局餐饮区,贵宾区,还有空中酒吧。木材在项目中代表着地球,设计师选择了适应曼谷气候的当地木材,木材较厚,因此不宜弯曲。希望创造有趣的空间,用单纯的一种材料体现安静高雅的气氛,给前来的人们留下深刻印象。
On this basis, landscape designers have made interesting seating arrangements. Make use of the terrace height difference to lay out the catering area, VIP area, and air bar. Wood represents the earth in the project. the designer has chosen the local wood that adapts to Bangkok’s climate. the wood is relatively thick, so it is not suitable for bending. I hope to create interesting space and express the quiet and elegant atmosphere with a simple material, leaving a deep impression on the people who come here.
项目名称:Zense露台酒吧与美食中心
项目类型:公共空间
位置:泰国
面积:900平方米
景观设计: TROP:Terrains+Open Space
Project name: Gourmet Deck and Lounge Panorama
Project type:Public Space
Location:Thailand
Area : 900㎡
Landscape: TROP:Terrains+Open Space


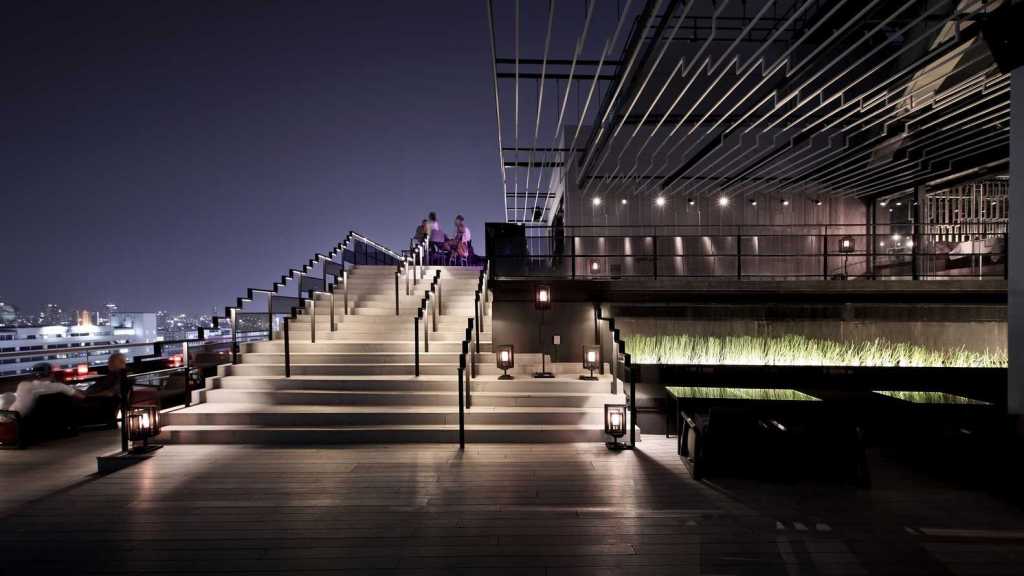
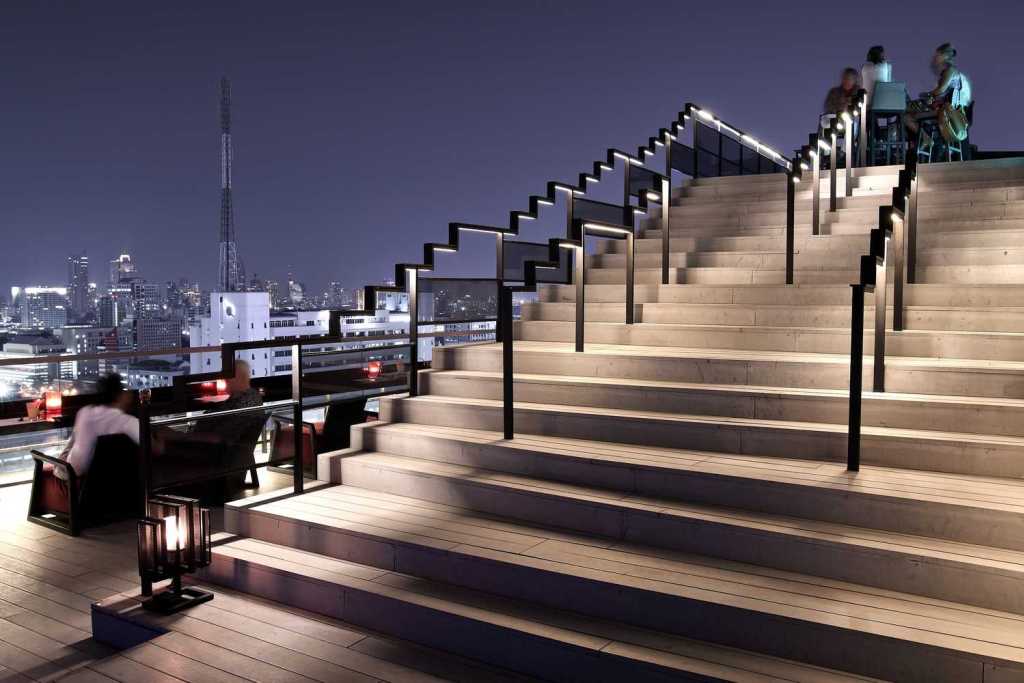
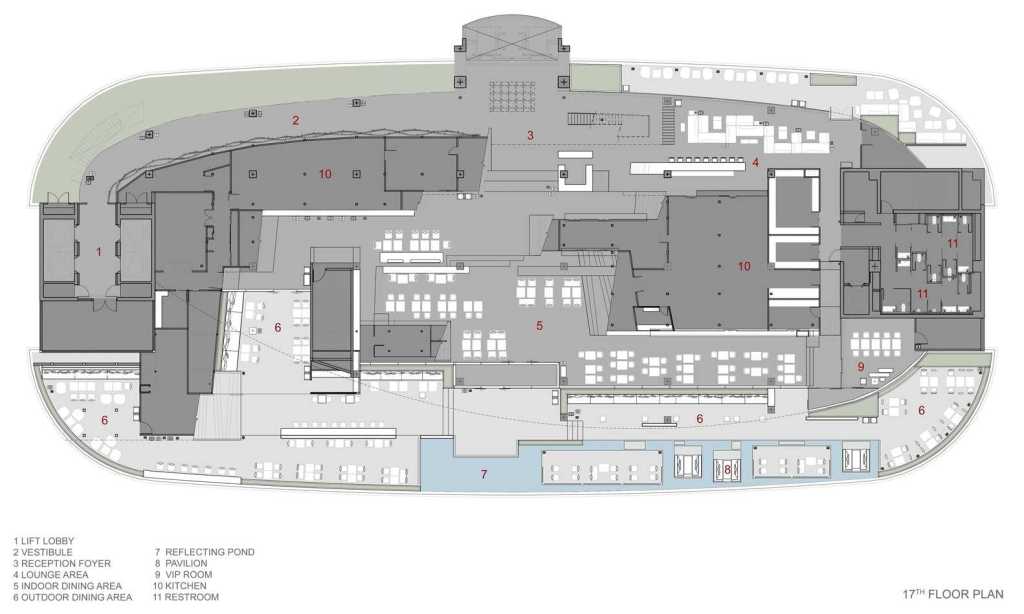

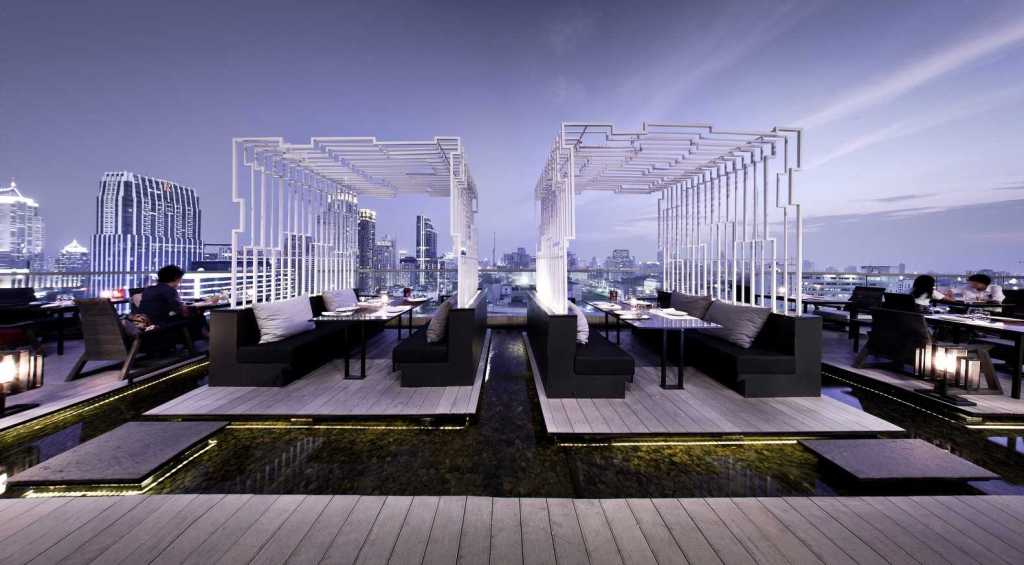
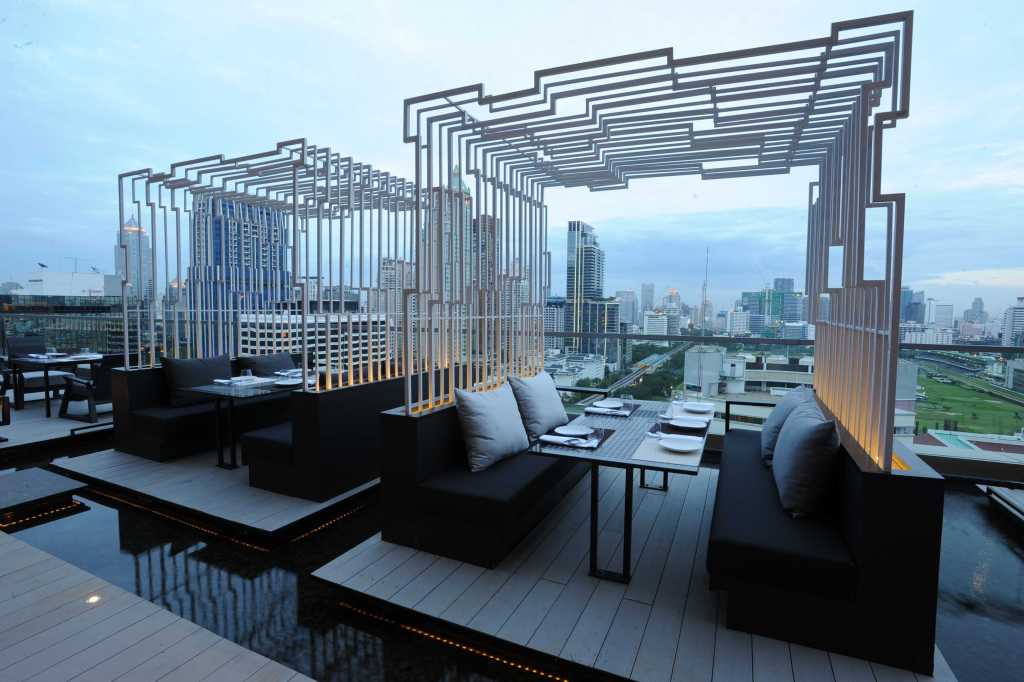



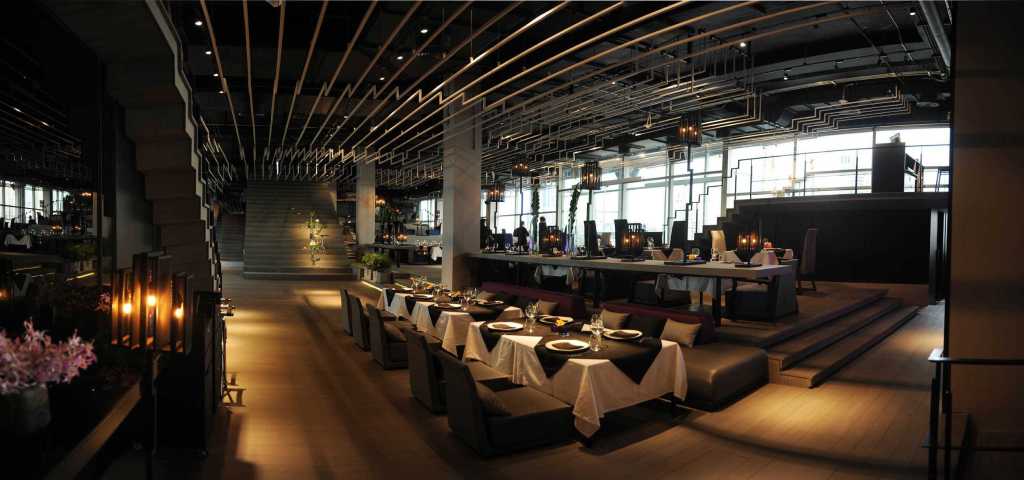




0 Comments