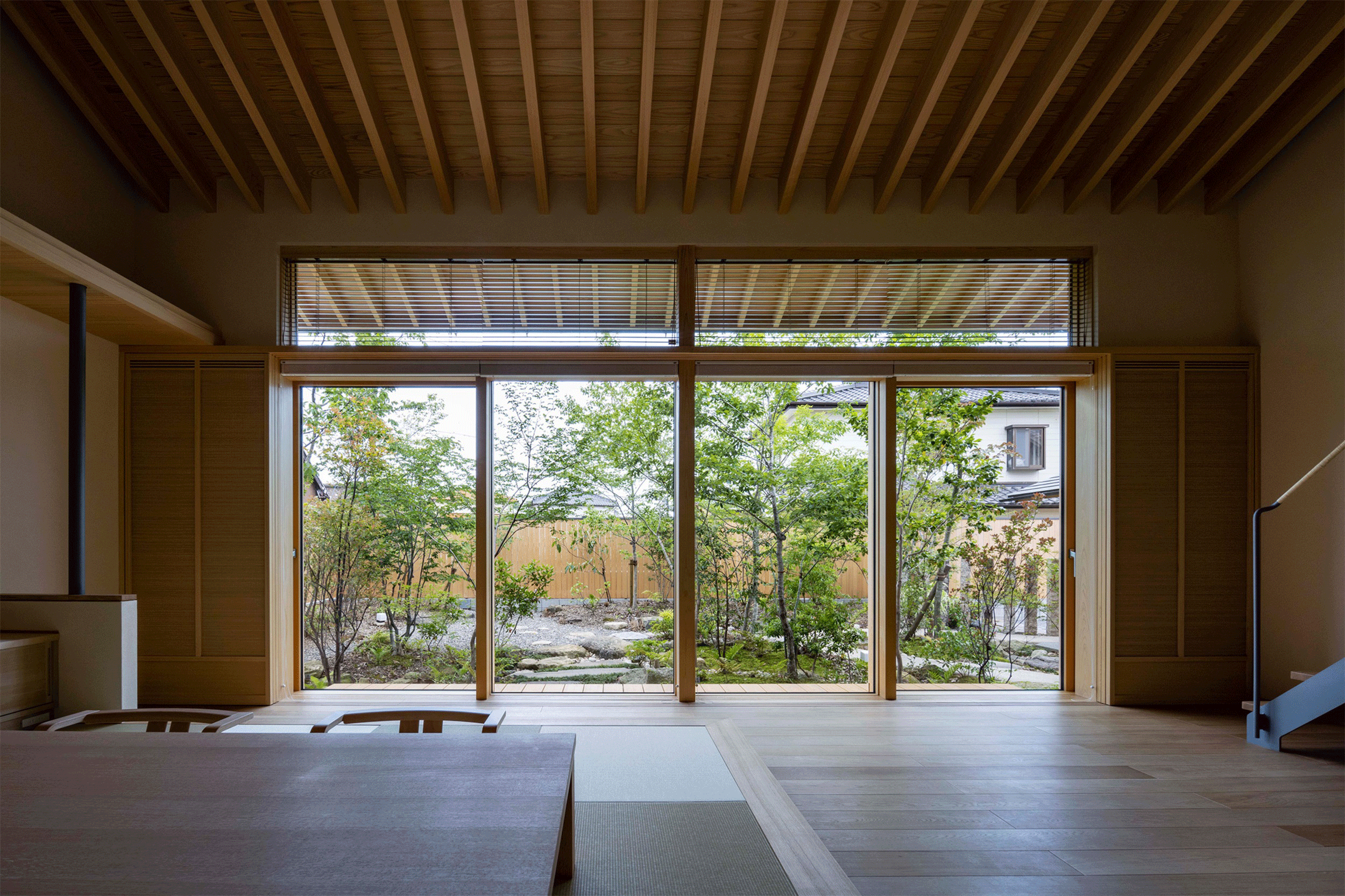本文由 Takashi Okuno&Associates 授权mooool发表,欢迎转发,禁止以mooool编辑版本转载。
Thanks Takashi Okuno&Associates for authorizing the publication of the project on mooool, Text description provided by Takashi Okuno&Associates.
Takashi Okuno&Associates:为了创造一座宁静的住所,同时保持其与周围环境的私密性,该项目试图营造一个封闭式的花园空间。
Takashi Okuno&Associates:To create a residence with a sense of calm, with its privacy from surroundings maintained, the plan seeks to enclose the garden space.




同时,为了丰富室内和室外之间的相互联系,一些居住空间被纳入设计中,营造出与花园的不同距离感。
To moreover diversify and enrich the interconnection between inside and out, a number of dwelling spaces are incorporated into the design, characterized by varying senses of distance from the garden.




此外,为了方便调整房屋的光亮和视野的通透度,来适应不同的时间、环境或情绪,设计师特别注重窗户周围空间的设计细节。
To further make the amount of light let through and degree of transparency in the view easily adjustable to suit time, setting or mood, particular care was focused on devising approaches to the detailing around window spaces.







住宅中大量使用日本生长的优质扁柏给空间带来了宜人、舒适的氛围,并使其中弥漫着木材的香味。
Plentiful use of fine-grade Japan-grown hinoki cypress gives the space a pleasant, comfortable air and fills it with the fragrance of the robust wood.











被称为doma doma的底层内部露台空间位于花园附近,这一布局旨在进一步将室内和室外融为一体。
A ground-level inner terrace space called the doma salon is situated in close proximity to the garden, a layout intended to serve as an integration of the inside and outside.



项目名称:名古屋住宅
完成年份:2021
面积:136.55平方米
项目地点:日本名古屋
景观/建筑公司:Takashi Okuno&Associates
网站:http://okunotakashi.jp/
联系人电子邮件:kan@okunotakashi.jp
首席建筑师:Takashi Okuno&Associates
设计团队:Takashi Okuno&Associates
图片来源:Shigeo Ogawa
Project Name: House in Nagoya
Completion Year: 2021
Scale: 136.55 m2
Project Location: Nagoya,JAPAN
Landscape/Architecture Firm: Takashi Okuno&Associates
Website: http://okunotakashi.jp/
Contact e-mail: kan@okunotakashi.jp
Lead Architects: Takashi Okuno&Associates
Design Team: Takashi Okuno&Associates
Photo Credits: Shigeo Ogawa
“ 用植物营造封闭感,同时给空间带来宜人、舒适的氛围。”
审稿编辑: SIM
更多 Read more about: Takashi Okuno&Associates




0 Comments