本文由 Walker Warner Architects 授权mooool发表,欢迎转发,禁止以mooool编辑版本转载。
Thanks Walker Warner Architects for authorizing the publication of the project on mooool, Text description provided by CAMERON MACALLISTER GROUP.
Walker Warner Architects:花之屋是一个新型度假主题的庄园,在这里不仅能够品尝到美味的葡萄酒,可口的佳肴,还能欣赏宜人的自然美景,它的存在给当地珍贵的地标带来了新鲜的活力。 这家占地15.5英亩的庄园,最初在70年代中期建成,距俄罗斯河谷中心地区的希尔兹堡市中心只有几分钟路程。长期以来,该遗址因其质朴的外观和与周围自然有机融合而闻名,并有着良好的前景,但由于年久失修,庄园的设施已逐渐老化。 巧合的是,花卉葡萄园酒庄正在寻找一个能够很好传递他们自然可持续酿酒理念的场所。前者等待修缮它的人,后者寻找它的承载物,二者不谋而合,花之屋也应运而生。
面对要保护自然遗产,还要确保场地以全新的形式出现并达到客户所求的情况。沃克华纳建筑师事务所(Walker Warner Architects)的负责人布鲁克斯•沃克(Brooks Walker)指出:“我们的做法其实很简单,让自然主宰,用建筑来构建体验。归根结底,这是关于这个地方的故事。”
Walker Warner Architects:Flowers’ new guest experience breathes new life into a cherished local landmark to become a destination resort-style estate dedicated to the celebration of wine, food, and the natural landscape. Located minutes from downtown Healdsburg, in the heart of Russian River Valley, and originally built as a winery in the mid-70s, the facilities on this 15.5 acre estate had deteriorated and become outdated. Long known for its rustic charm and authentic connection to nature, the site held promise. By coincidence, Flowers Vineyard & Winery was looking for a venue to showcase their sustainably produced wines within a setting that expressed their nature-based ethos. Opportunity met serendipity to become a perfect union of context and intent, and a home for Flowers’ hospitality house.
The challenge was how to evolve the existing collection of facilities and preserve the natural legacy while ensuring that the venue could meet the expectations of today and become a destination in its own right. “Our approach was deceptively simple,” notes Brooks Walker, principal at Walker Warner Architects. “Let nature dominate and use architecture to frame the experience. Ultimately, it’s about the experience of this place.”
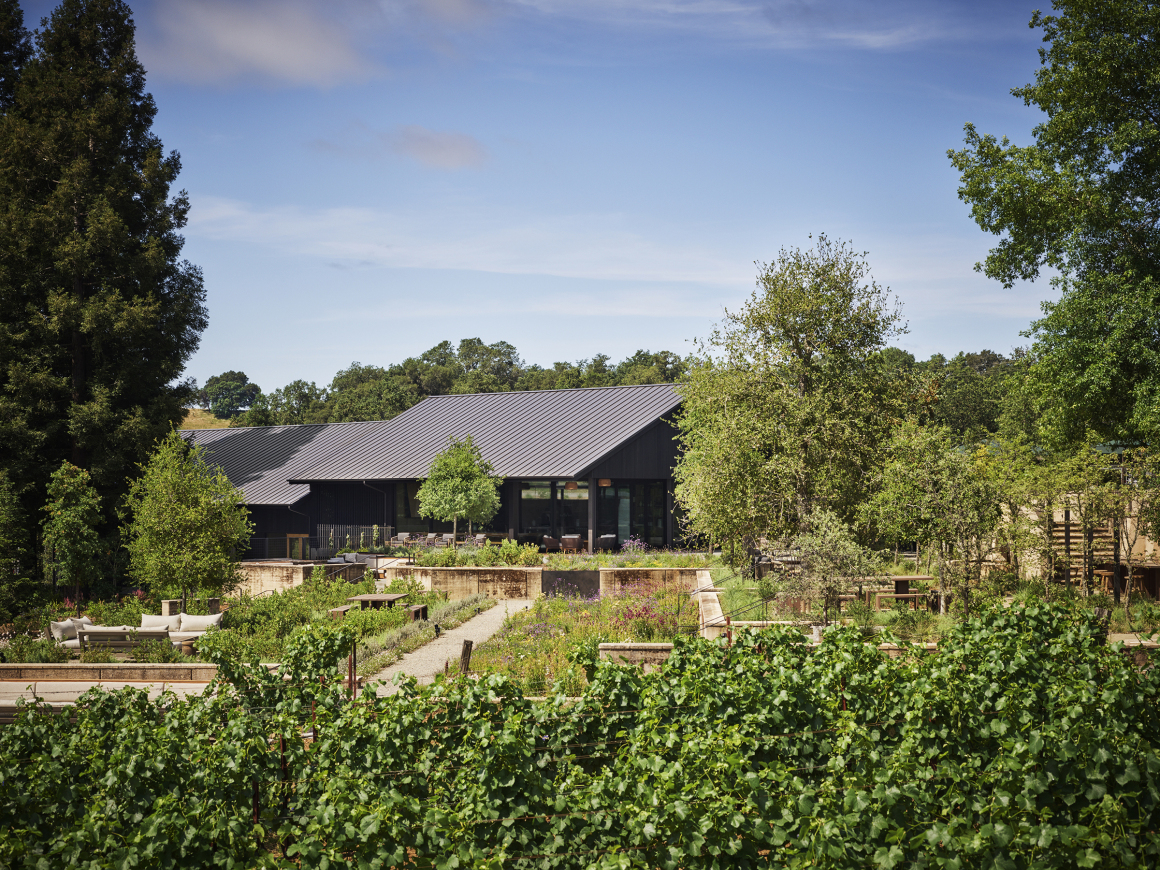
遗址坐落在一片红木林中,虽如此,但建筑与周围自然的联系程度却很低。针对于此,设计师们便想要找到将游客重新接触到风景的方法,同时构想用一系列简约工业风元素来设计场地。有了对该遗址的定位投资,这次振兴之旅便开始了。在建成的新址中,从停车场走过一条小路就到了游客中心。 在仓库改建的游客中心内,设有如何前往各个地点的指示标识,以及花之屋历史的展示区。 从周围红木林树影中汲取到灵感,设计师将游客中心与其他的建筑设计成暗色系,从而使景观从建筑物中跳脱出来成为目光的焦点。
Set within a redwood grove, the existing buildings were largely disconnected from their rich landscape. The strategy was to find ways to reconnect visitors to the landscape while reimagining what was a series of simple industrial buildings. This reinvigorated journey began by investing the site with a sense of orientation. New pathways lead visitors from the parking area to the updated visitor center. Previously a warehouse, the new hospitality house provides guests with an orientation to the site and introduces the Flowers’ story. As with the other existing on-site structures, the hospitality house has been stained a shadowy black—inspired by the deep shade of the surrounding redwood grove—to help the buildings recede into the site and allow the landscape to become the focus.
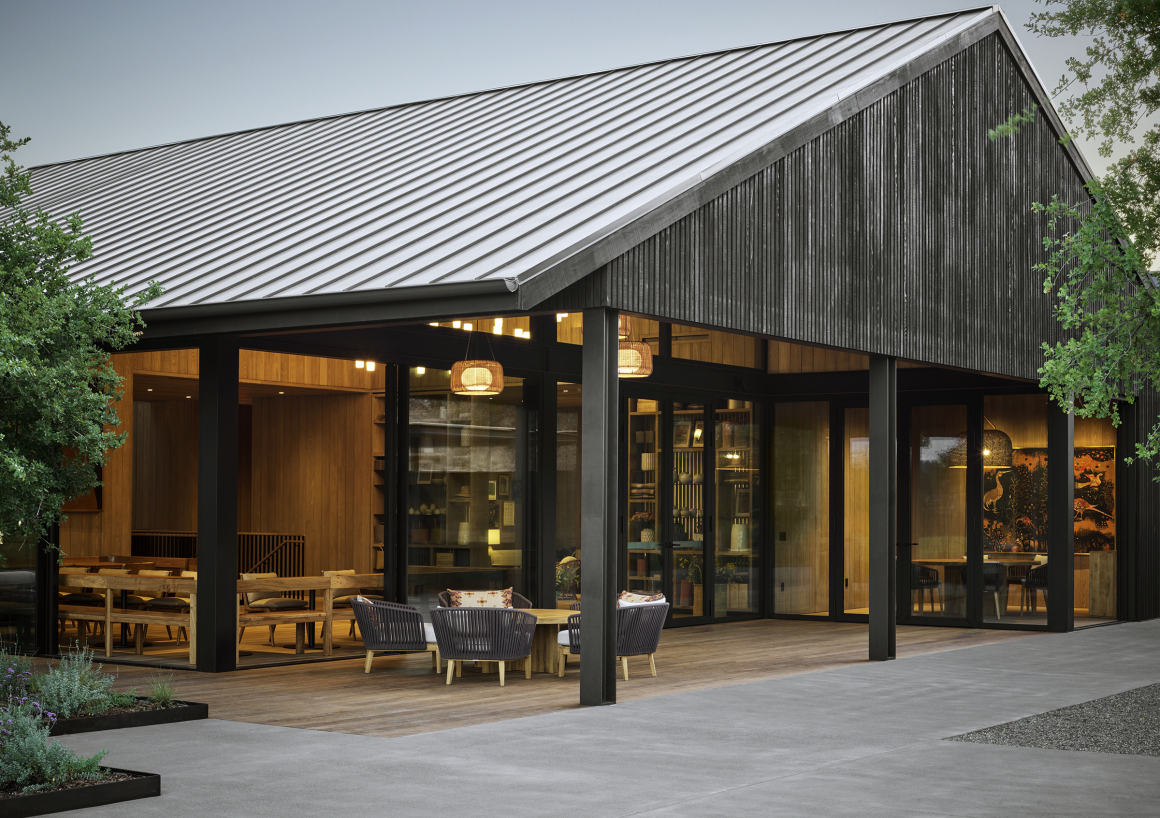
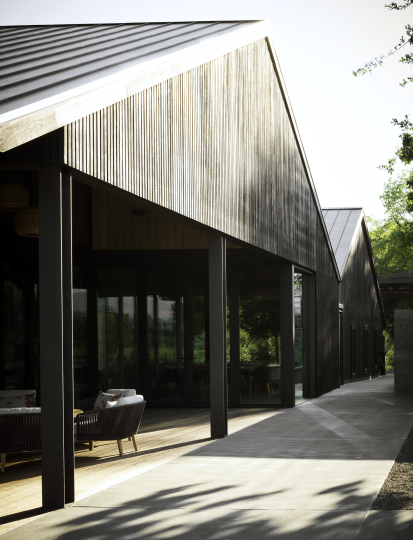
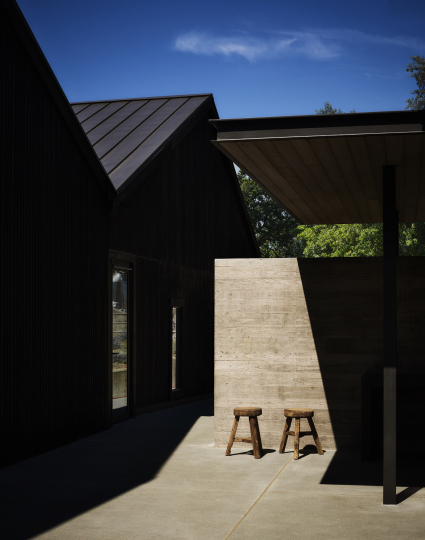
在建筑设计中,尊循了花之屋可持续发展的要求进行现有建筑结构的修复, 这种方式将重点放在设计工作上,使得大多数原始结构能够“再次利用”,提升了遗存结构的使用功能。 设计中还采取了被动能源策略(低成本,高影响力),其中包括利用日光(天窗和大窗户)和遮荫(外部木质隔档、周围红木林的树荫)。 不止如此,可持续性设计还体现在艺术家埃文·希夫利(Evan Shively)用可修复的原木制成的大型功能性木质装置之中。
Remodeling the existing structures rather than building anew aligned with the Flowers’ commitment to sustainability. The approach, which enabled most of the original structure to be ‘recycled,’ gave focus to the design efforts, elevating what was already present. Passive energy strategies—low-cost, high-impact—were maximized and included taking advantage of daylight (skylight and large windows) and shade (exterior wood slats serve as a veil while the surrounding redwood grove offers additional shade). Sustainability is reinforced through several large, monumental functional wood installations made of salvaged logs by artist Evan Shively.
▼天窗的利用 skylight
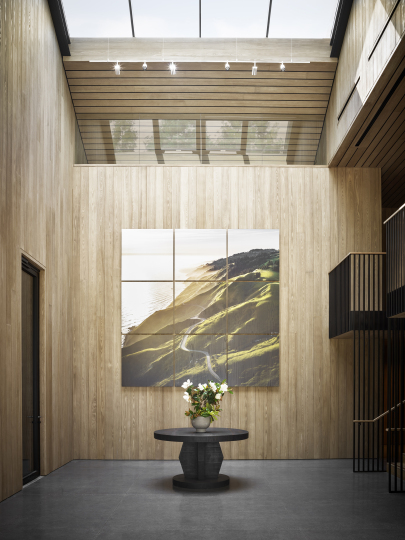
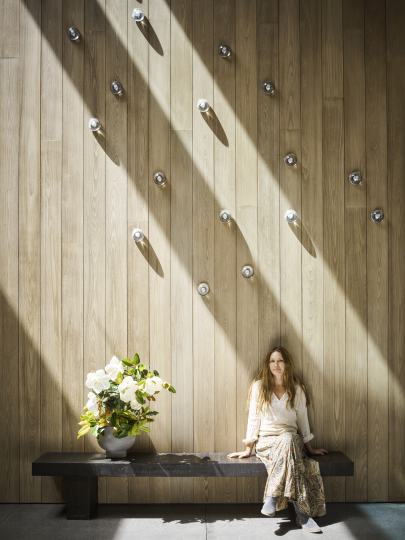
建筑外部黑色调为主的空间与内部白色调为主的空间,形成了和谐的阴-阳(暗-亮)关系。沃克华纳建筑师事务所(Walker Warner Architects)的负责人麦克•麦卡贝(Mike McCabe)指出:“建筑整体的表现手法很低调。因为这次的改造不是为了向世界宣布一个新闻,而是为了创造一个能够将花卉品牌尊敬自然生态可持续的重要价值观与对遗址区域的尊重和传承统一起来的地方。”花之屋的老板说他们的愿望是:“创造一个宾至如归的家园,在这里游客们可以尽情的品尝佳酿和分享快乐。”
The interiors are bright thanks to bleached cypress siding, completing the yin-yang (dark-light) relationship of outside to inside. “The architectural expression is understated,” notes Mike McCabe, principal at Walker Warner Architects. “It isn’t about making a statement. It’s about creating a place that can unify the values that are important to the Flowers’ brand—celebrating nature and local context with what’s important to the site and the community.” The desire, note the Flowers owners, was to “create an environment where guests feel like they are entering our home, experiencing wines crafted without compromise and shared without pretension.”
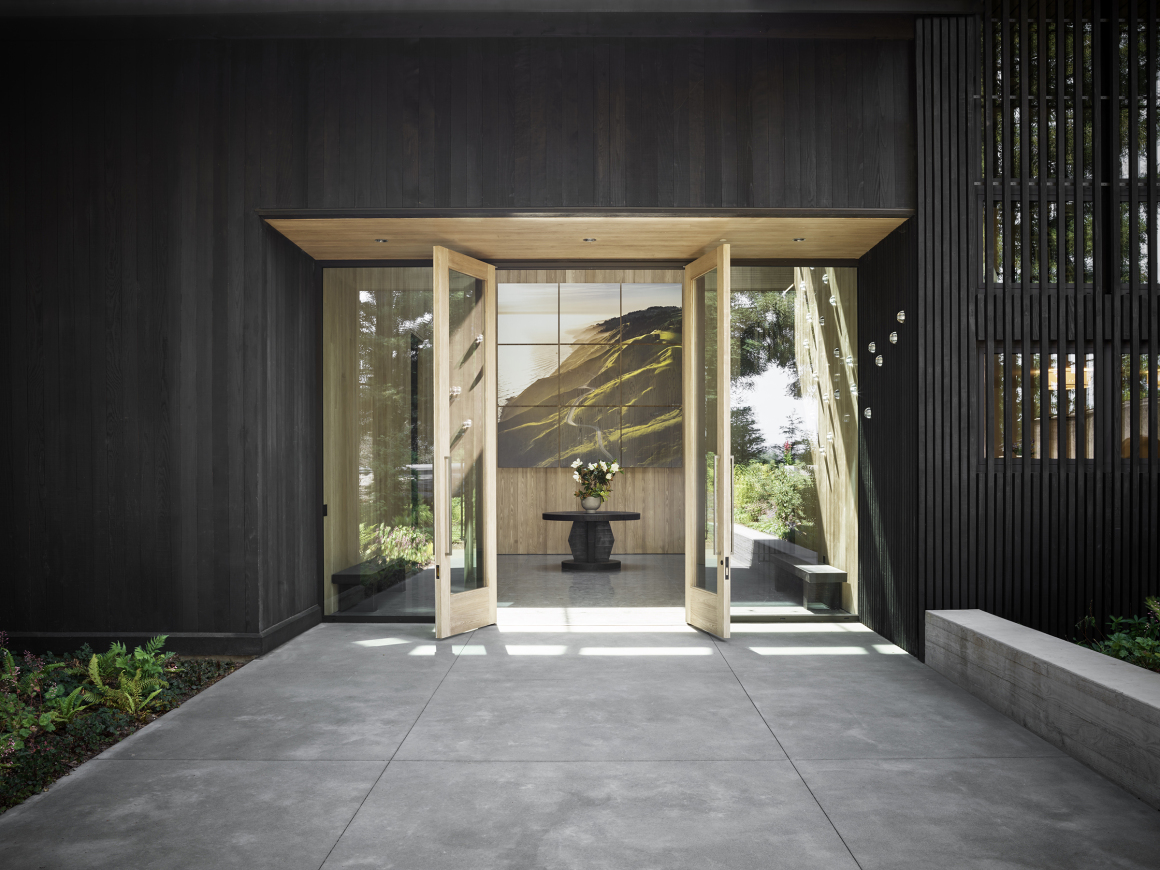
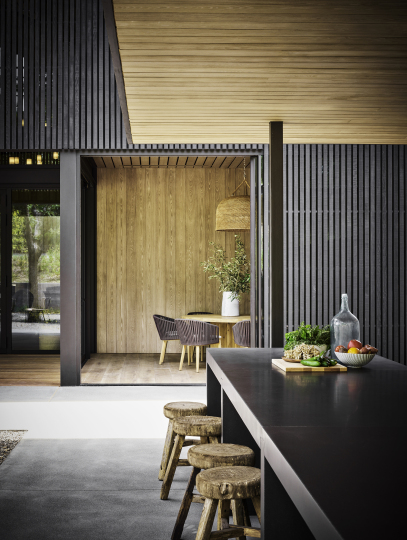
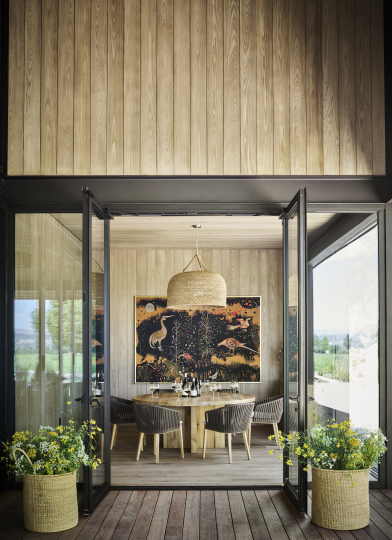
在这里,客人可以举办各种私人的聚会,随时随地都可品尝到花之屋的索诺玛海岸葡萄酒。在一楼体验完毕后,可跟随服务人员上到二楼,二楼设置了阳光房、餐厅和会客区,还为VIP客人提供了私人包间。
Guests can experience a variety of intimate gatherings areas to savor Flowers’ Sonoma Coast wines both inside as well as outside. Upon entering, guests are led to the second floor which includes the sun room, the dining room and living areas as well as more private spaces for VIP guests.
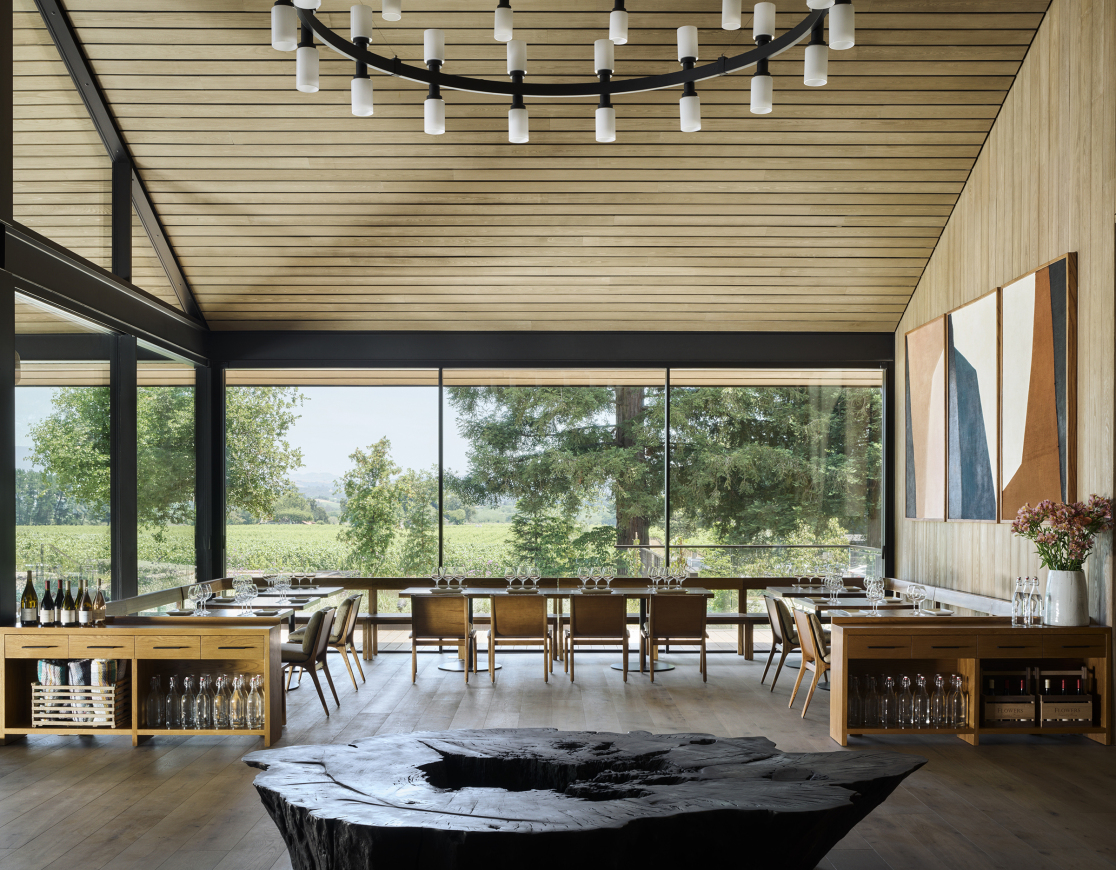
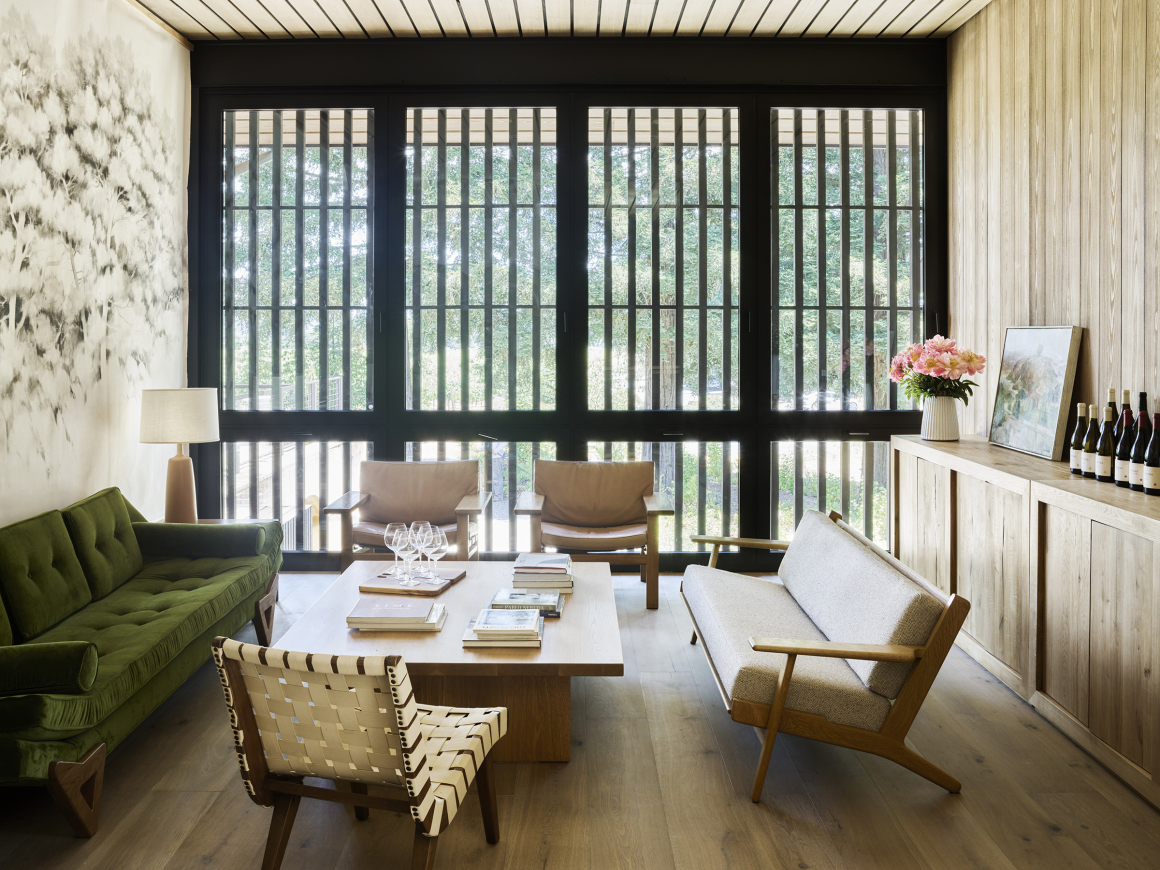
在不破坏整体景观的情况下,游客中心的一侧新增了一座小屋。建筑结合地形而建,不仅外观上保持当地建筑风格,还为游客提供了通往山顶景观和花园的通道。山顶上花园中还设置了休憩区,不仅可驻足赏景,还可品茶餐饮。由翻新的夯土墙围合成的花园,给客人提供了聚会、品尝葡萄酒和享受自然的静谧空间。
Tucked discretely into the landscape, the transformation involved adding a pop-up element at one end of the single-story hospitality house. The addition knits building with topography, resulting in a multi-level facility that preserves the modest vernacular forms while providing seamless access to the stunning views and gardens afforded by the hilltop. The airy hilltop structure serves as a transition to the spacious gardens and provides sheltered seating and amenity spaces, including an outdoor wood-fired oven. The gardens, framed by existing refurbished rammed-earth walls, bring the experience into sharper focus, unfolding as a series of quiet eddies intended for gathering, tasting wine, and celebrating nature.
▼花园休憩区 spacious gardens
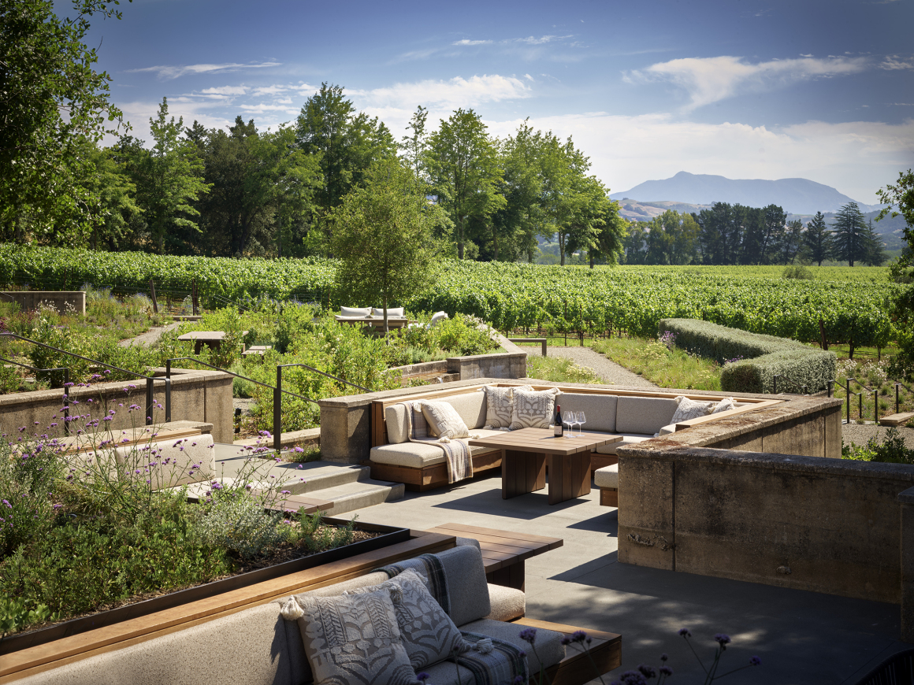
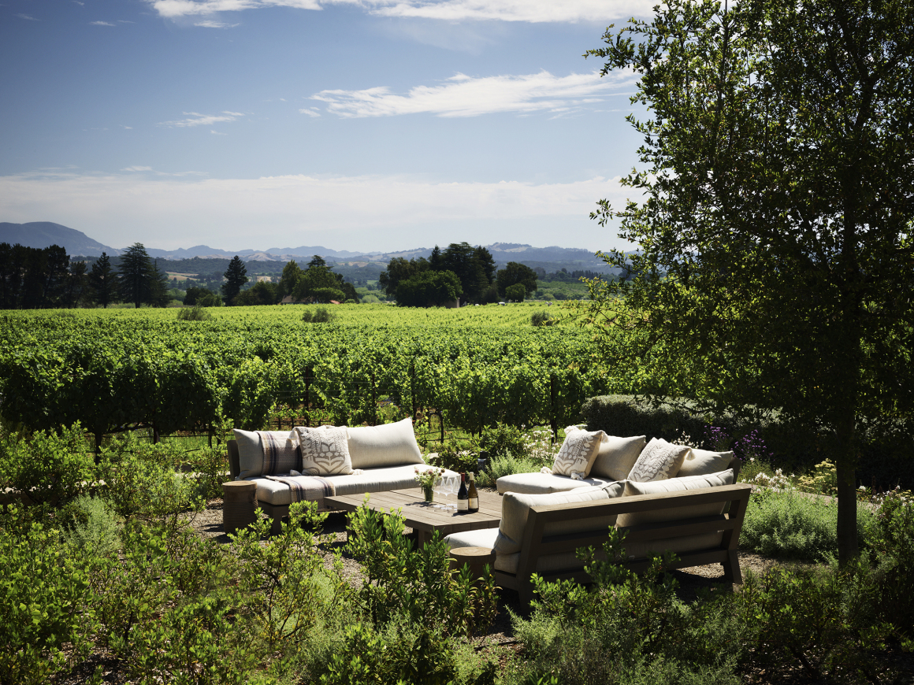
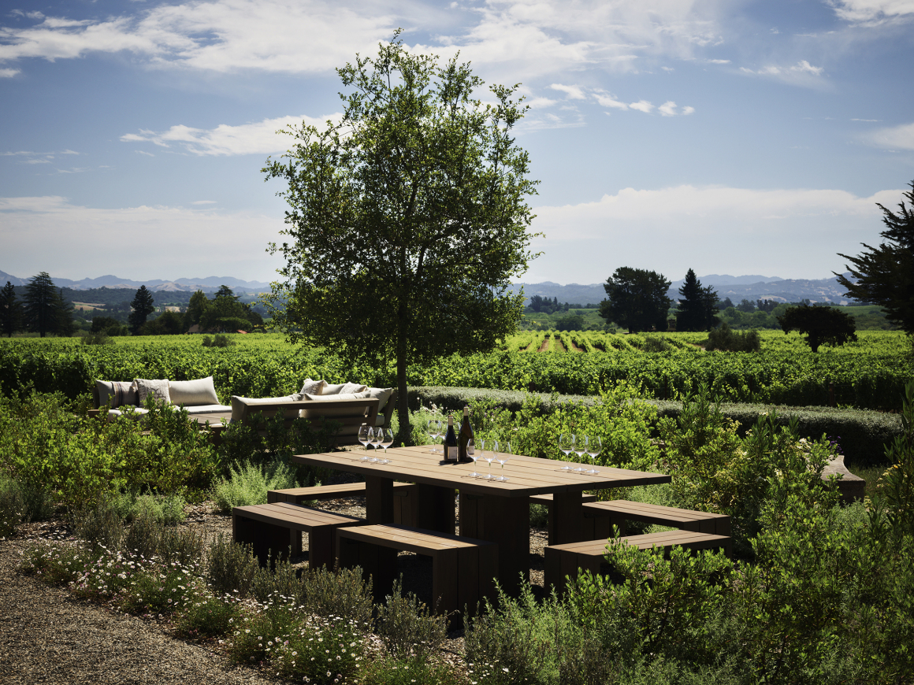
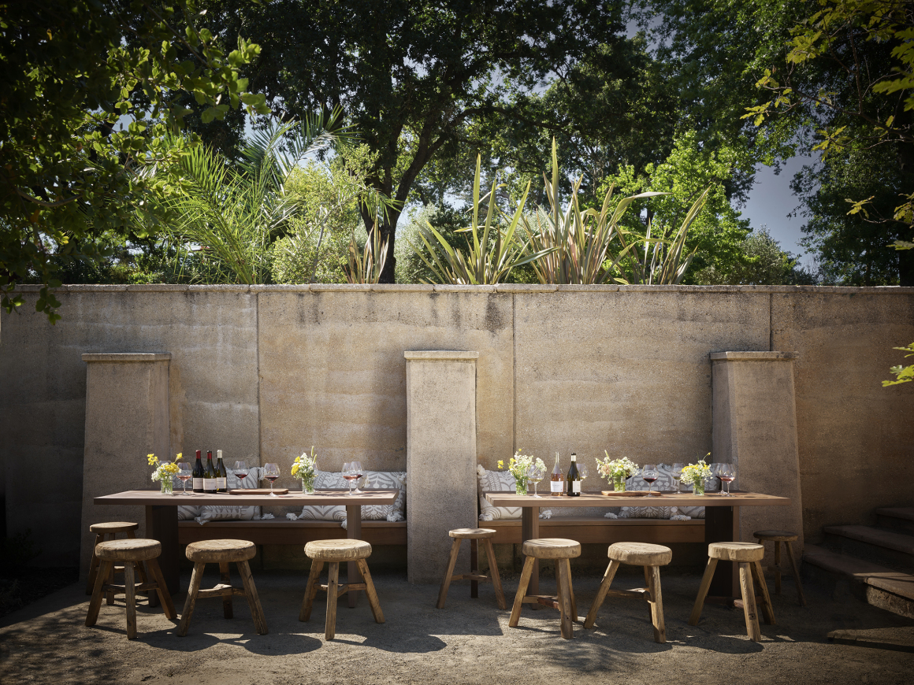
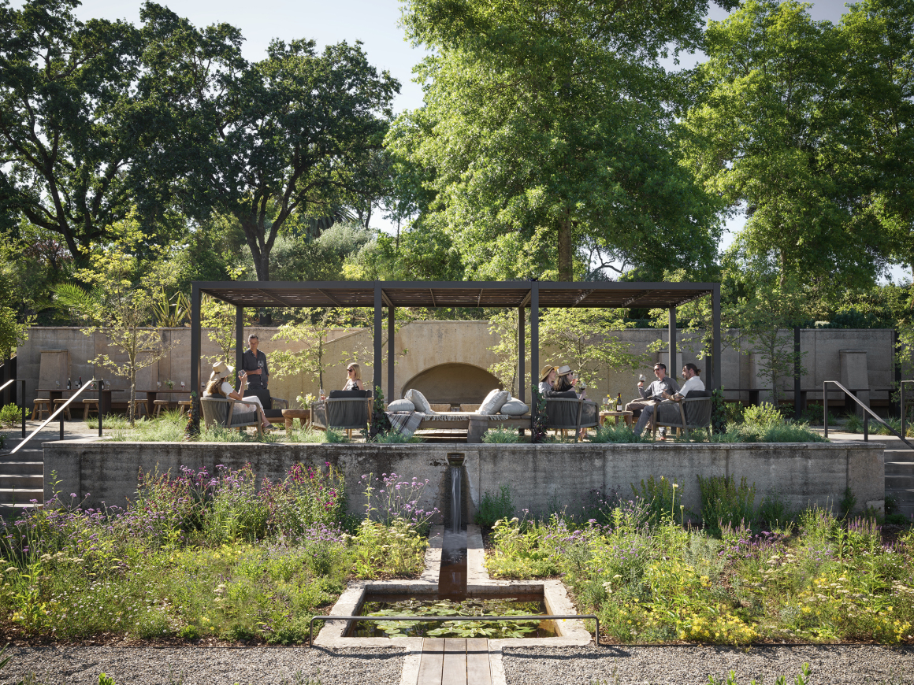
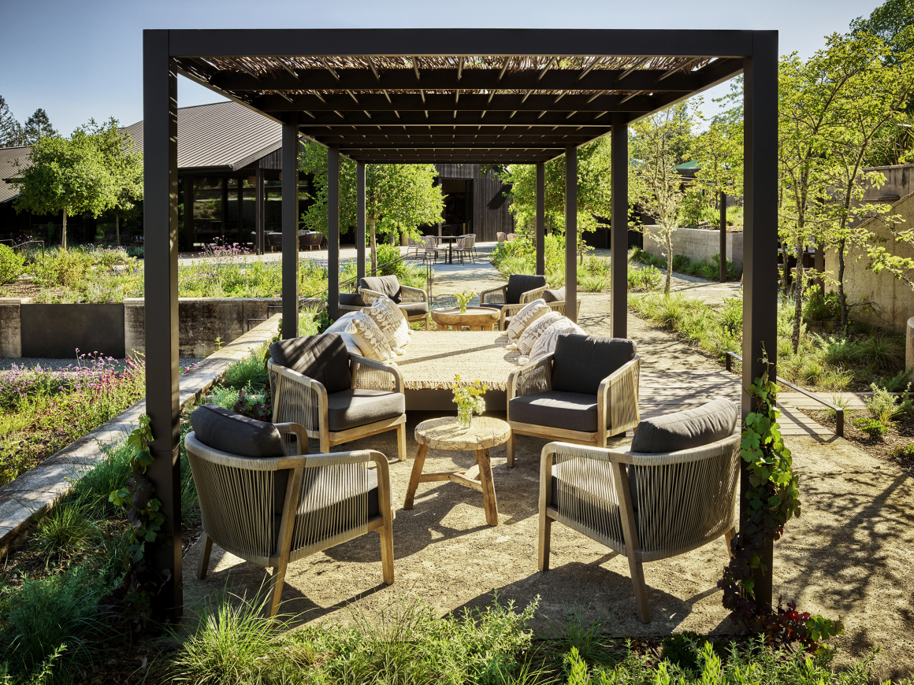
该项目位于格罗德葡萄园和俄罗斯河农田之间的边界,橡树山麓之中,直达沿海的红木森林,并且被这些森林环绕着。梯田上分种着不同类型的植物,形成了以植物群落为特色梯田花园。根据设计所需,景观中还使用了由木板与水泥混合制成的混凝土墙,在时光的作用下,它会变得具有历史感,变得斑驳,成为呼应过去的一部分。设计师将景观和建筑恰到好处的融合在一起,为客人塑造了一个幽静的空间,一个可以通过葡萄酒来结交朋友与享受生活的圣地。
The site occupies the boundary between the gridded vineyard and agricultural fields of the Russian River and is situated amongst the oak-grassland foothills leading up to the coastal redwood forests that surround Flowers’ estate vineyards on the extreme Sonoma Coast. The terraced gardens feature plant communities indicative of each surrounding ecological typology. New board-formed concrete walls were added to the landscape as needed, serving as a counterpoint and augmenting the series of exposed archaeologies. Together, landscape and architecture combine to provide a quiet refuge, a place to celebrate community and friends through the experience of wine.
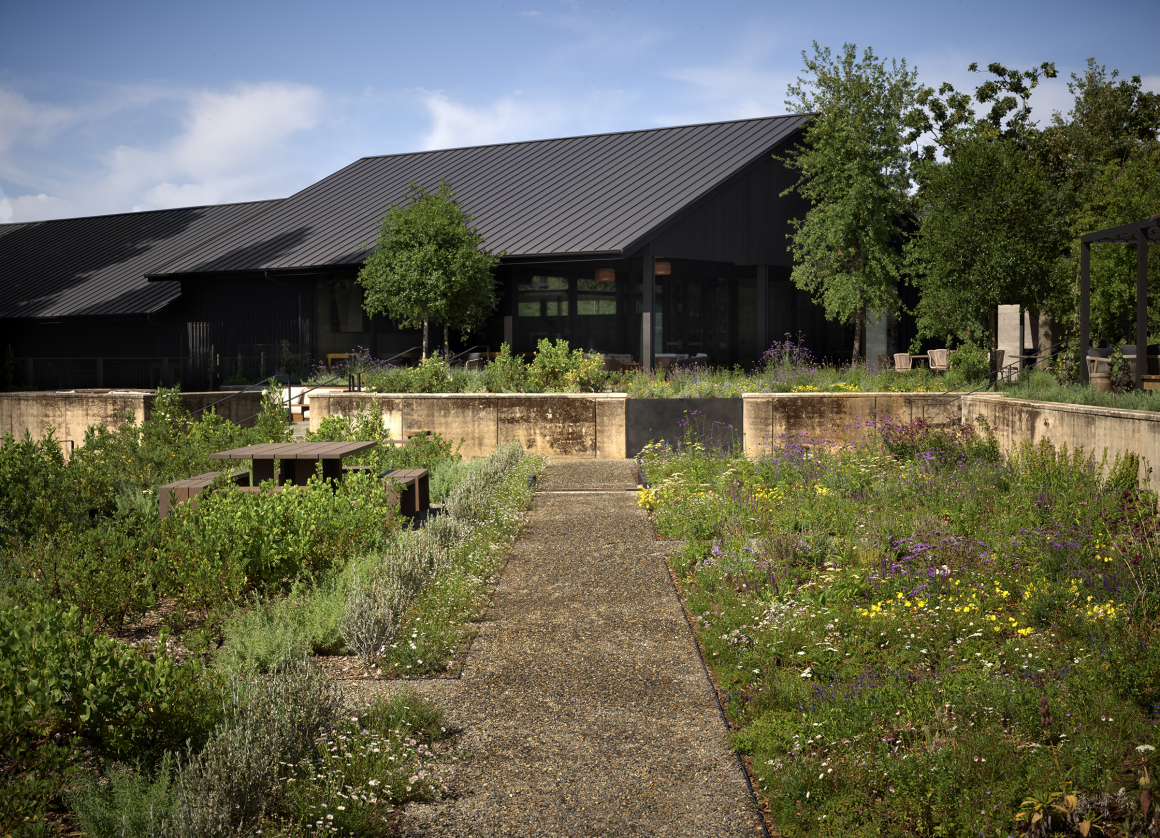
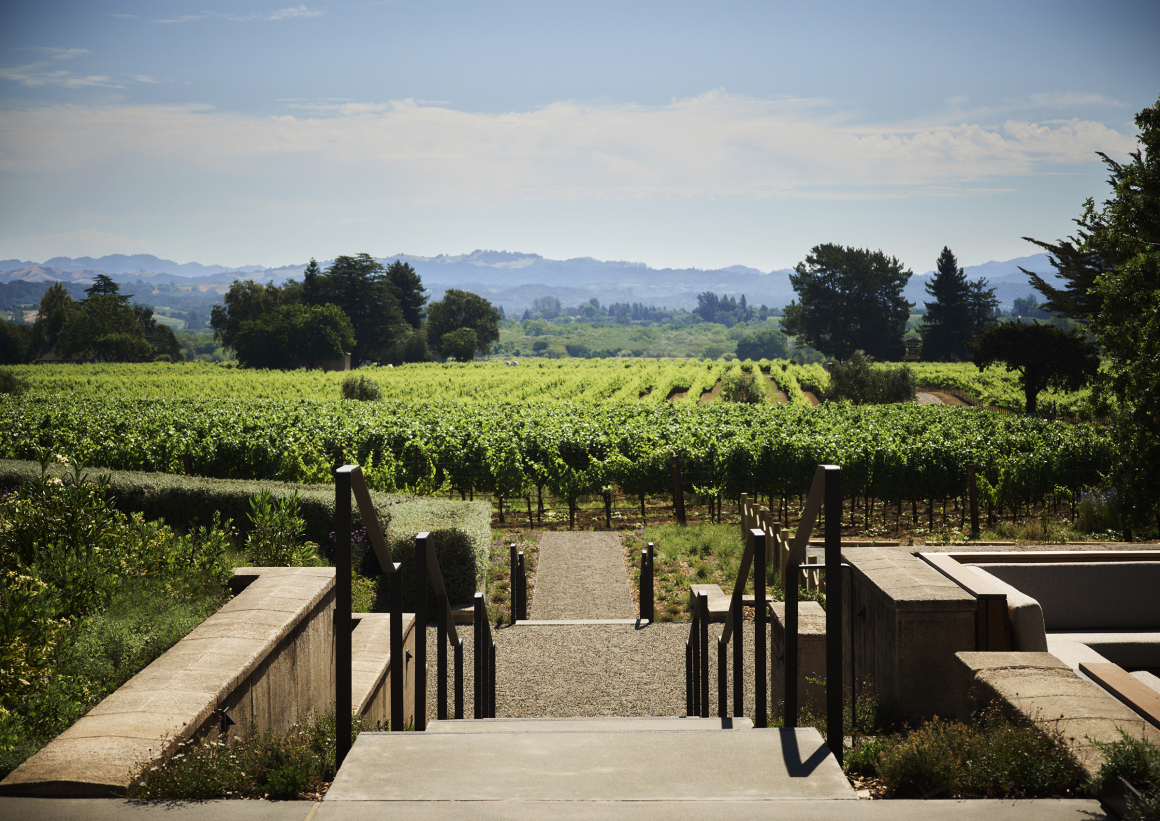
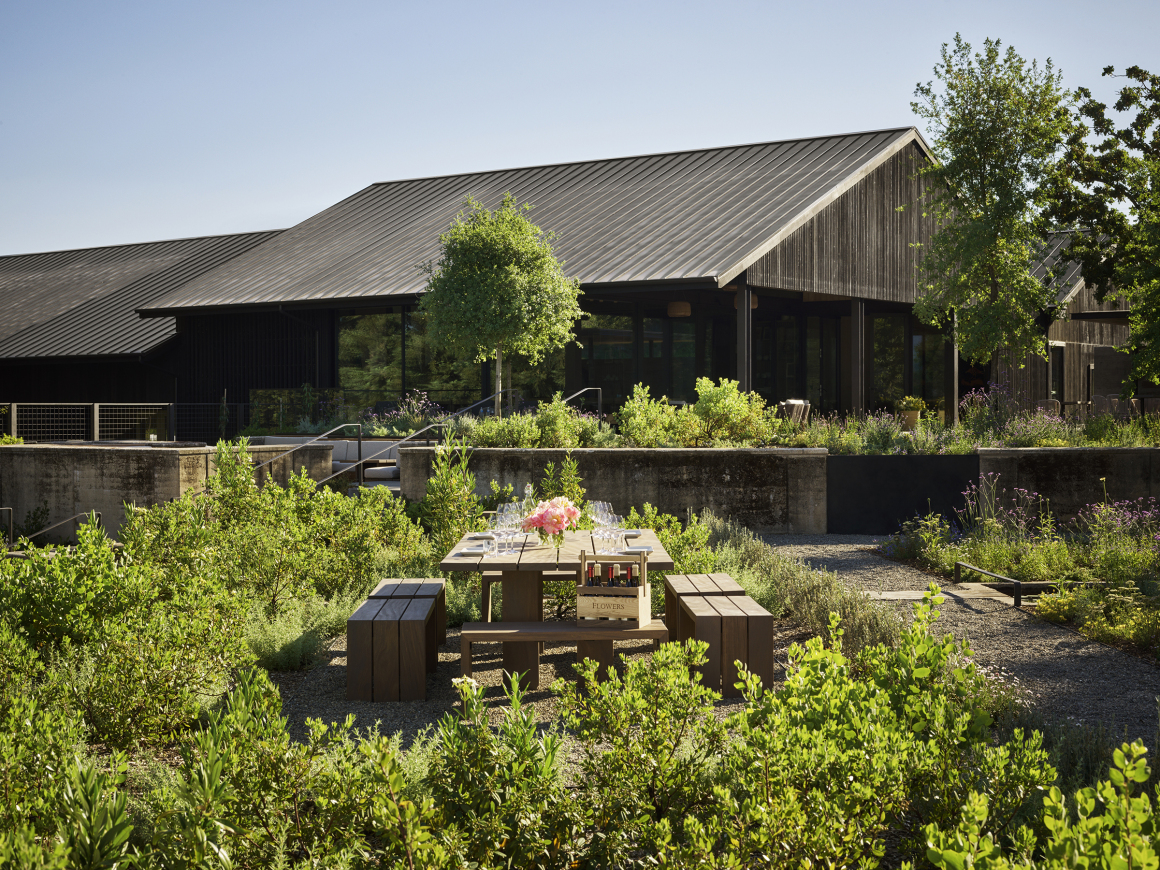
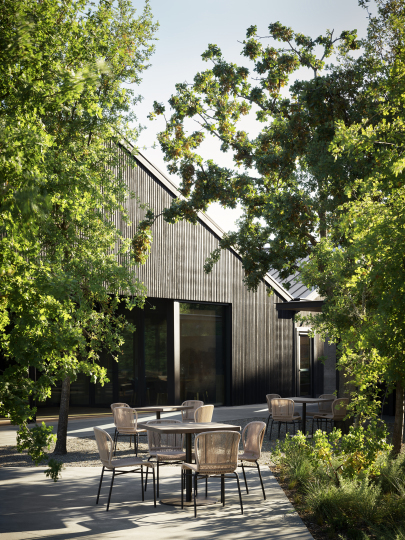
▼总平面图 master plan
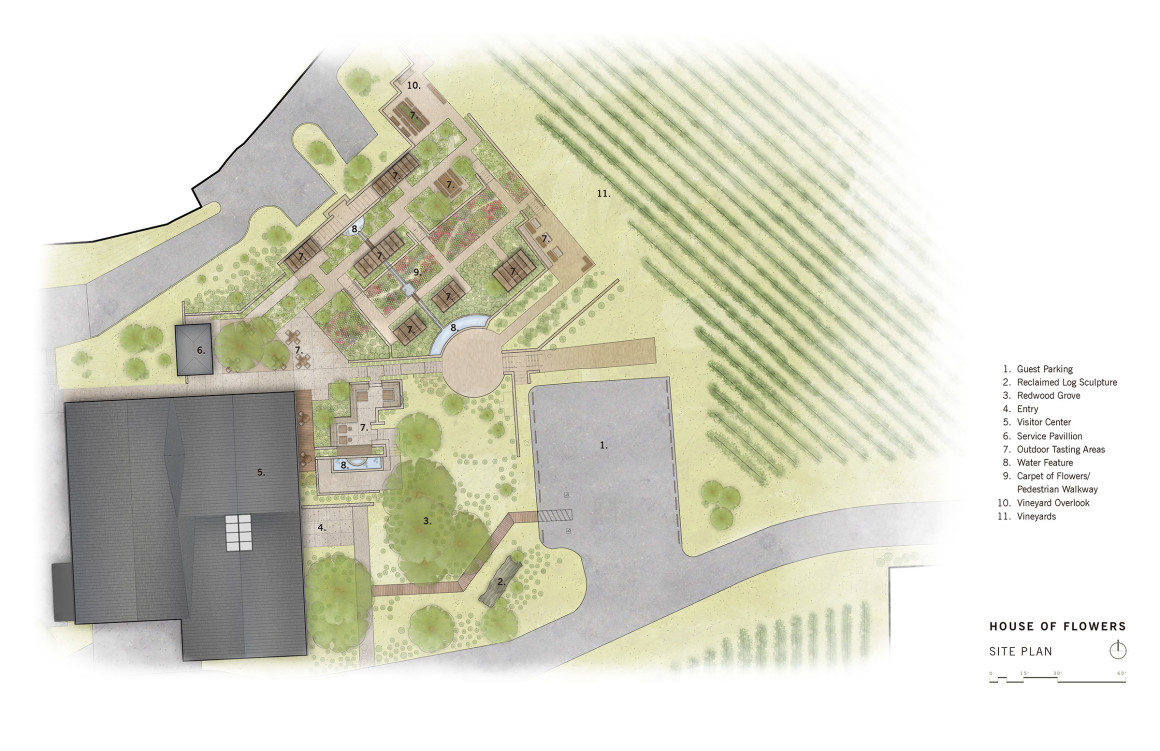
▼一层平面图 1F plan
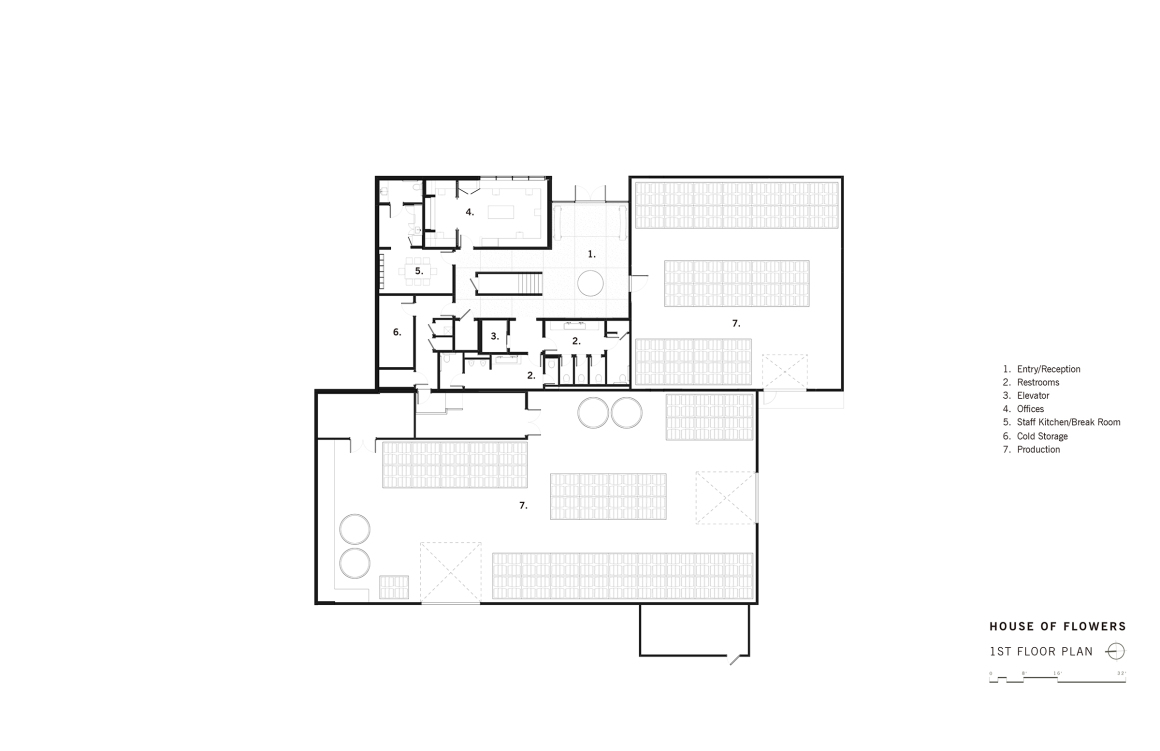
▼二层平面图 2F plan
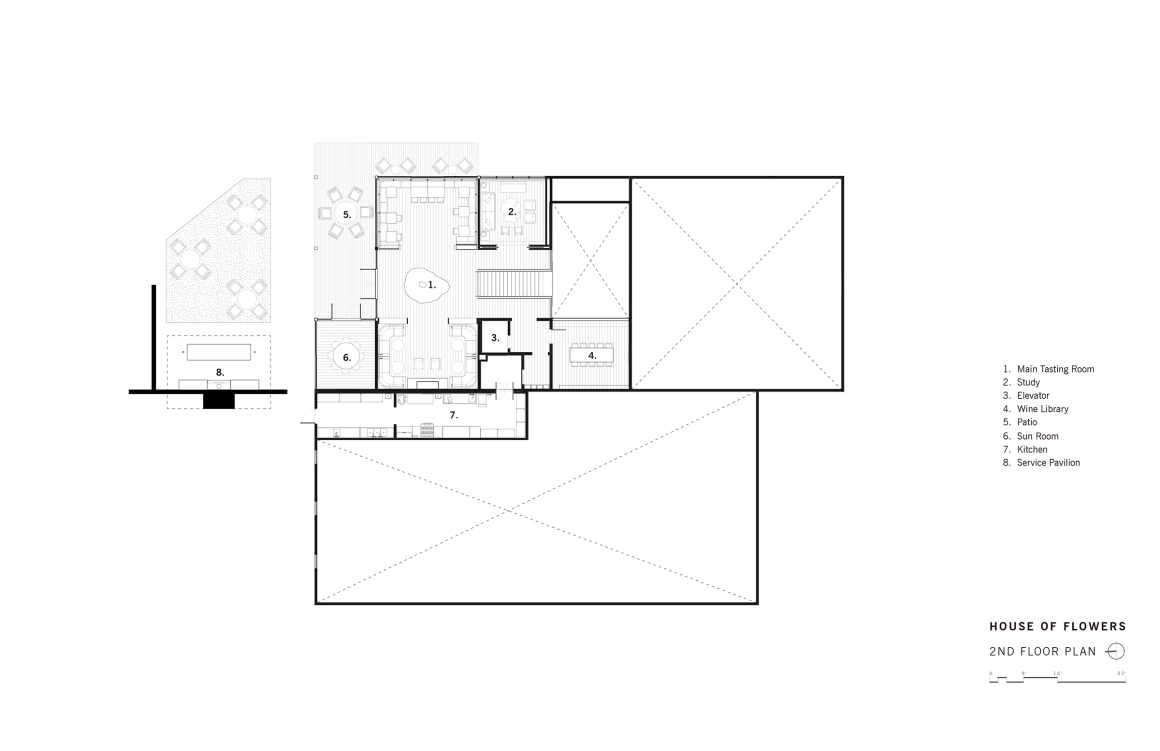
项目地点:Healdsburg, California
Walker Warner Architects团队:
LEED AP董事Mike McCabe;
LEED AP董事Brooks Walker;
LEED AP高级项目经理Sharon Okada;
建筑人员:Matthew Marsten, Hana Bittner, Darcy Arioli
合作顾问:
建筑:Walker Warner Architects
室内:Maca Huneeus Design
景观:Nelson Byrd Woltz Landscape Architects
当地景观顾问:Alexis Woods Landscape Design
灯光设计:Anna Kondolf Lighting Design
结构工程:Daedalus Structural Engineering
承包商:Cello & Madru Construction Company
木艺:Aborica
摄影:Douglas Friedman
Project Location:Healdsburg, California
Walker Warner Architects Team:
Mike McCabe, Principal, LEED AP;
Brooks Walker, Principal, LEED AP;
Sharon Okada, Senior Project Manager, LEED AP;
Architectural Staff: Matthew Marsten, Hana Bittner, Darcy Arioli
Project Consultant Team:
Architecture: Walker Warner Architects
Interiors: Maca Huneeus Design
Landscape architecture: Nelson Byrd Woltz Landscape Architects
Consulting local landscape architecture: Alexis Woods Landscape Design
Lighting design: Anna Kondolf Lighting Design
Structural engineering: Daedalus Structural Engineering
Contractor: Cello & Madru Construction Company
Reclaimed wood: Aborica
Project photography:Douglas Friedman
更多read more about:Walker Warner Architects



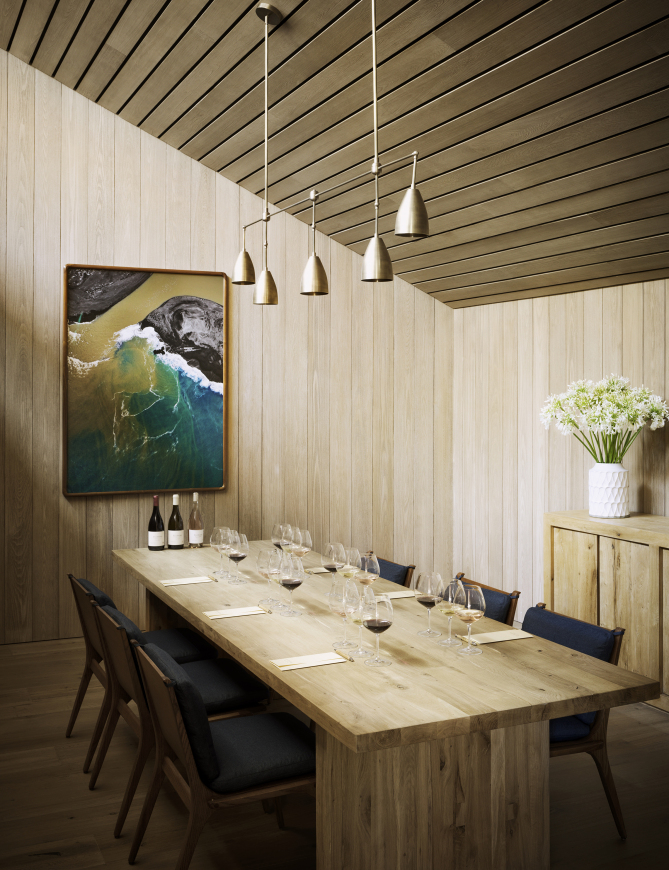
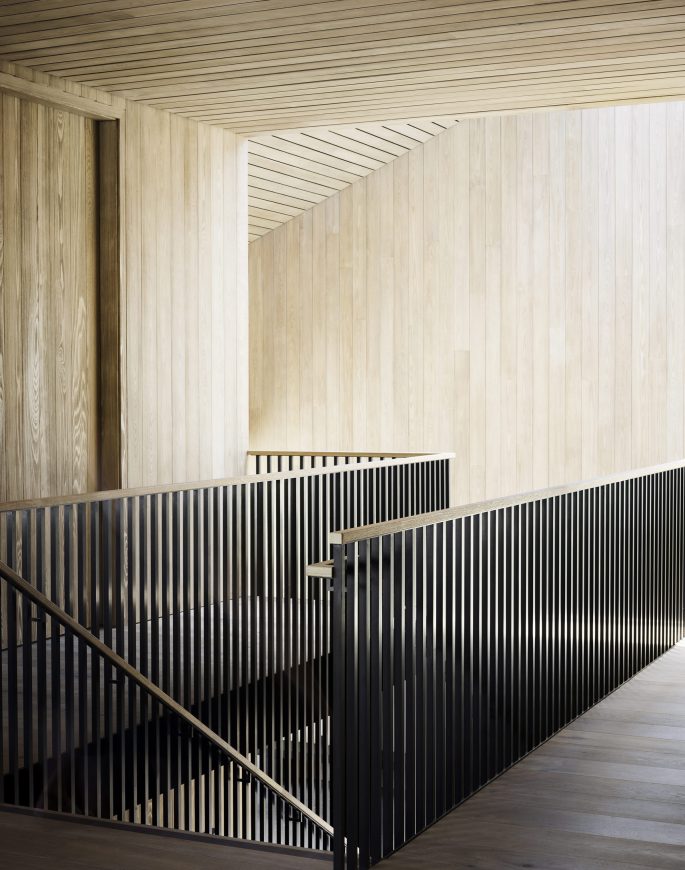
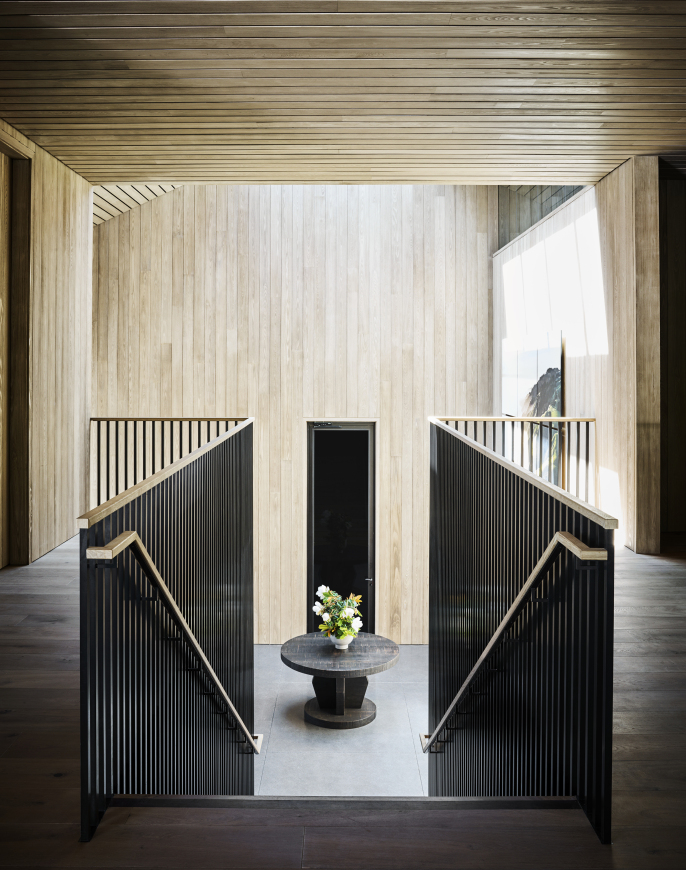


0 Comments