本文由SWA/BALSLEY以及WEISS/MANFREDI授权mooool发表,欢迎转发,禁止以mooool编辑版本转载。
Thanks SWA/BALSLEY + WEISS/MANFREDI for authorizing the publication of the project on mooool, Text description provided by SWA/BALSLEY.
SWA/BALSLEY + WEISS/MANFREDI:去年6月,基础设施、道路和海滨公园的竣工标志着猎人角南海滨公园二期工程的交付,该公园是SWA/BALSLEY和WEISS/MANFREDI之间的设计合作,ARUP作为主要设计顾问负责基础设施的设计,同时也是项目深度开发的首席设计方。
SWA/BALSLEY + WEISS/MANFREDI:This past June marked a major milestone in the delivery of Hunter’s Point South Phase II: the completion of the infrastructure, roadways and waterfront park. The park is a design collaboration between SWA/BALSLEY and WEISS/MANFREDI, with ARUP as the prime consultant and infrastructure designer, as well as lead designer for the broader development project.

第二阶段的开放标志着更大的公园总体规划的实现,该规划于2013年随着第一阶段的完成而首次受到公众的欢迎。在纽约市经济发展公司的代表以及纽约市公园休憩部门的牵头下,该项目展示了新的城市生态模式和创新可持续设计。该公园的综合设计将基础设施、景观、建筑和艺术交织在一起,毗邻着该市自20世纪70年代以来最大的经济适用房开发项目。
The opening of Phase II marks the realization of the larger park master plan,which first welcomed the public in 2013 with the completion of Phase I. Spearheaded by the New York City Economic Development Corporation, on behalf of the New York City Department of Parks and Recreation, the project presents a new model of urban ecology and a prototype for innovative sustainable design. The park’s integrated design weaves together infrastructure, landscape, architecture, and art, and is located adjacent to the City’s largest affordable housing development since the 1970s.
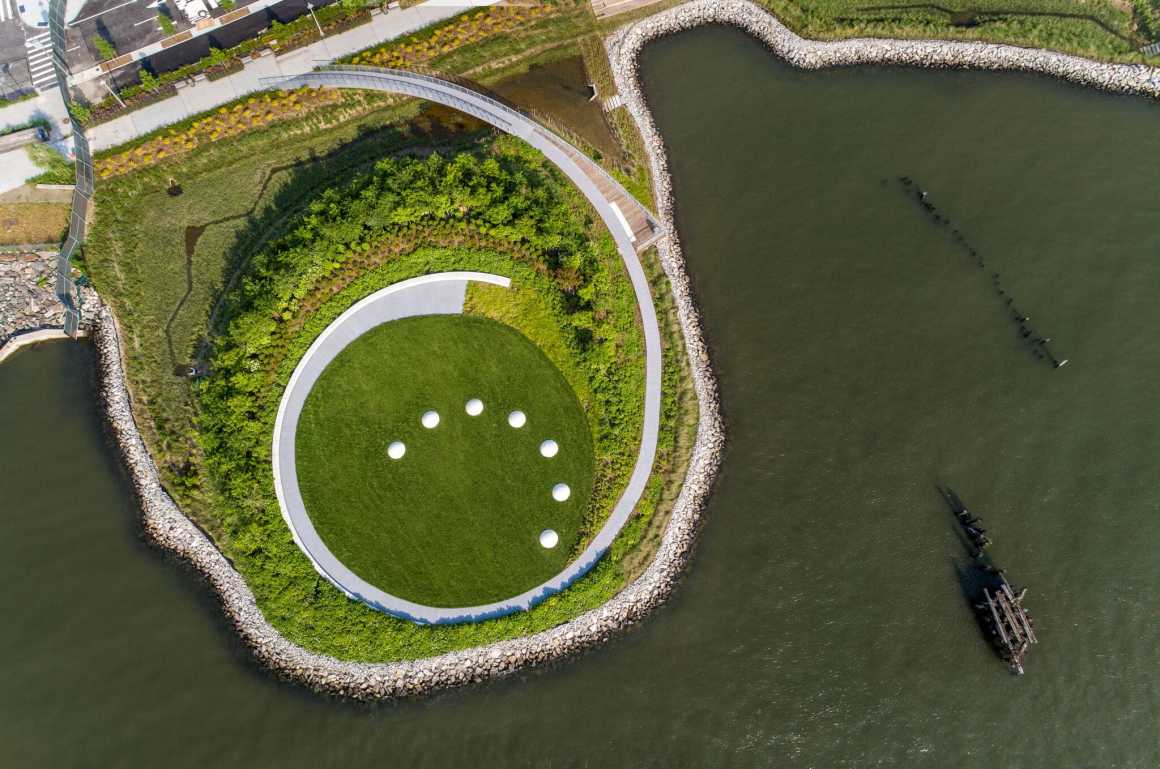
ARUP负责人汤姆·肯尼迪说:“能为纽约人民,特别是猎人角附近的居民开发这样的项目,我感到非常荣幸。改造人口稠密城市的废弃区域是我们作为纽约设计师所承担的社会责任中一个非常重要的部分,新猎人角开发项目提供了一个绝佳的机会,可以让人们探索和享受城市的滨水区。”
“It is a great honor to work on a project like this for the people of New York and specifically for the Hunter’s Point neighborhood,” said ARUP Principal Tom Kennedy. “Reforming disused areas of our densely populated city is an incredibly important part of our social responsibility as designers in New York, and the new Hunter’s Point development provided the perfect opportunity to allow people to explore and enjoy the city’s waterfront.”
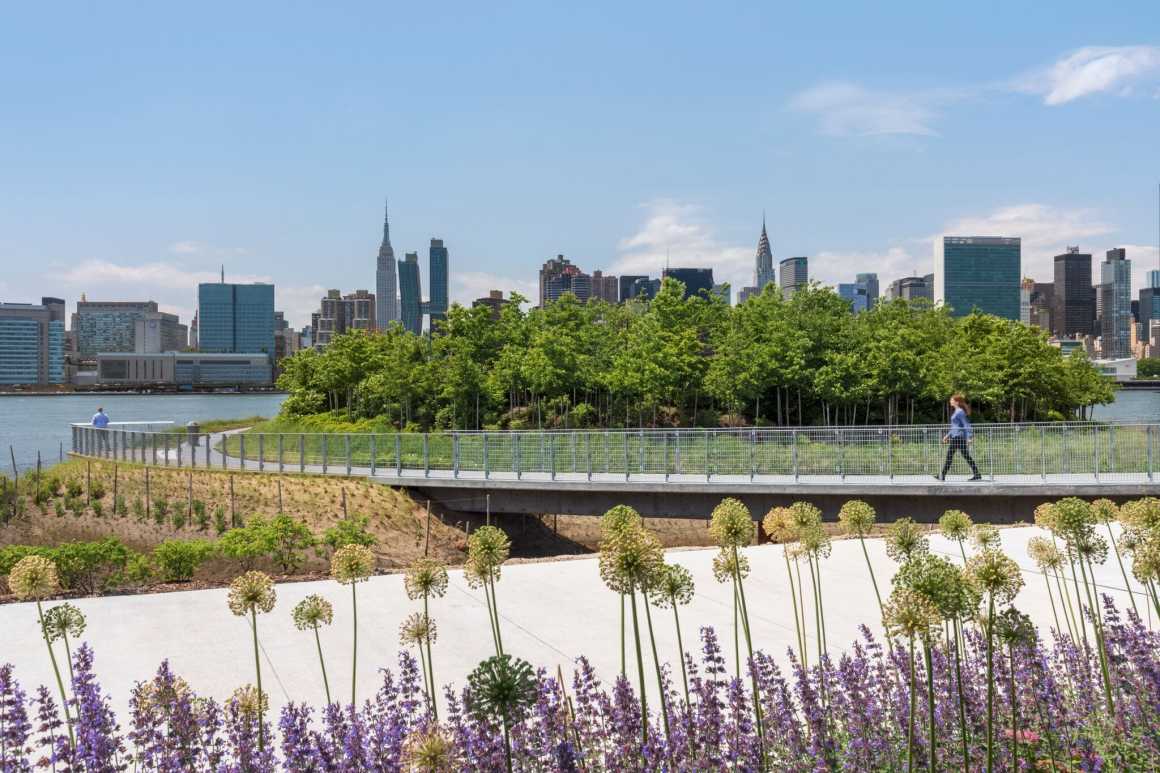
设计师们塑造了一个工业半岛,让它感觉像纽约市最新的“岛屿”,一个被盐沼环绕的梦幻景观,在这里,人们可以成为世界的一部分,也可以远离世界。游客们穿过一座狭窄的桥来到这里,发现了一个大地艺术作品: 来自于纽约艺术家Nobuho Nagasawa,她用会发光的六英尺圆盘描绘了月球相位变化的各个阶段。
The designers have sculpted an industrial peninsula to feel like New York City’s newest “island,” a dreamlike landscape surrounded by salt marsh, where one can be a part of or apart from the world. Visitors arrive by crossing a narrow bridge to discover a land art installation: Luminescence by New York-based artist Nobuho Nagasawa, which depicts the phases of the moon with glowing six-foot discs.
▼草坪上的Luminescence
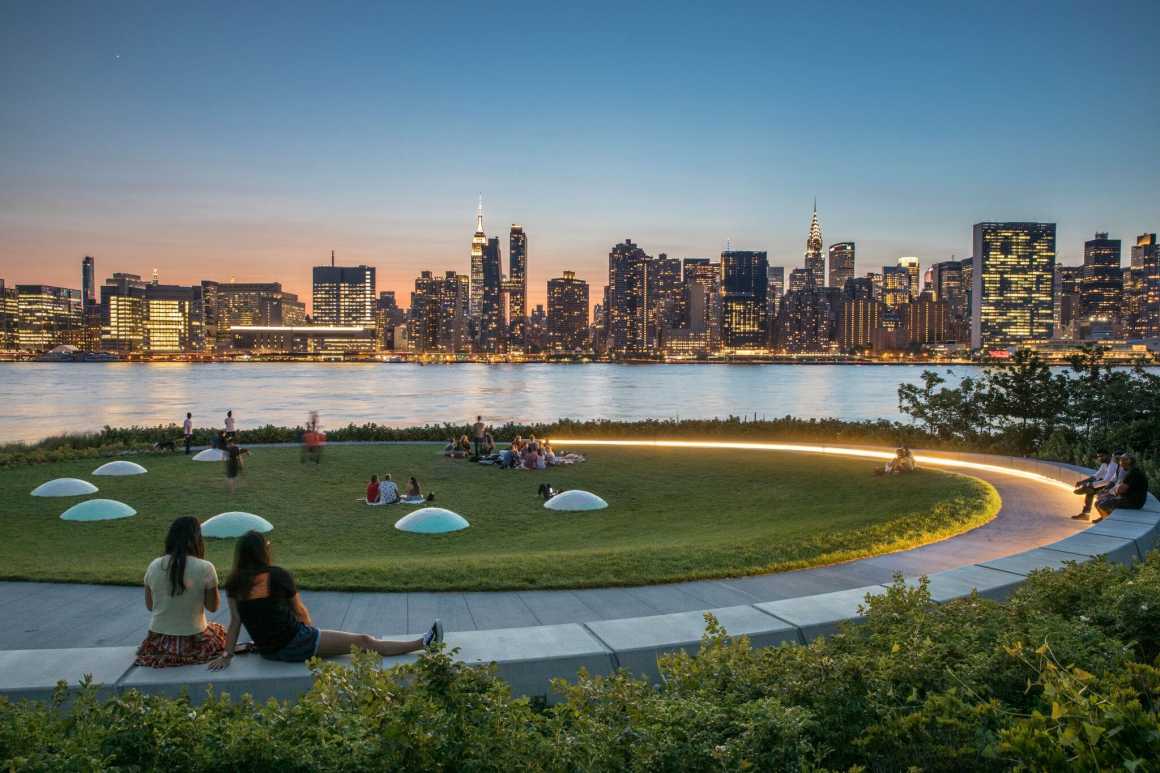

公园设计将曼哈顿对面11英亩的废弃工业用地改造成城市滨水区。该公园为防止东河不可避免的洪水泛滥和水位上升,同时利用其丰富的历史和壮观的景观来建立一个多层次的娱乐文化目的地和环境栖息地,从而完成团队的合作。
The park design transforms 11 acres of abandoned industrial land opposite Manhattan into a new model for urban waterfront development. The park anticipates the inevitable flooding patterns and rising water levels of the East River while leveraging its rich histories and spectacular views to establish a multi-layered recreational and cultural destination and environmental habitat that completes the team’s collaboration.
▼滨水步行道 Waterfront pathway

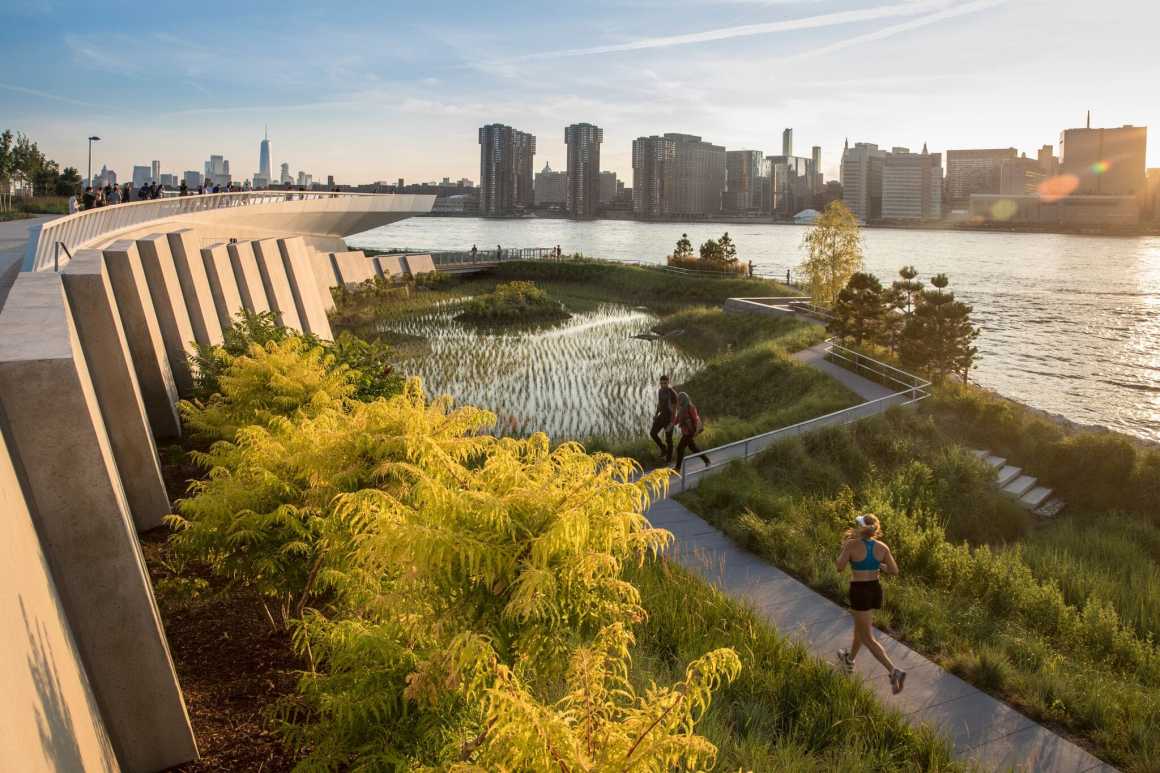
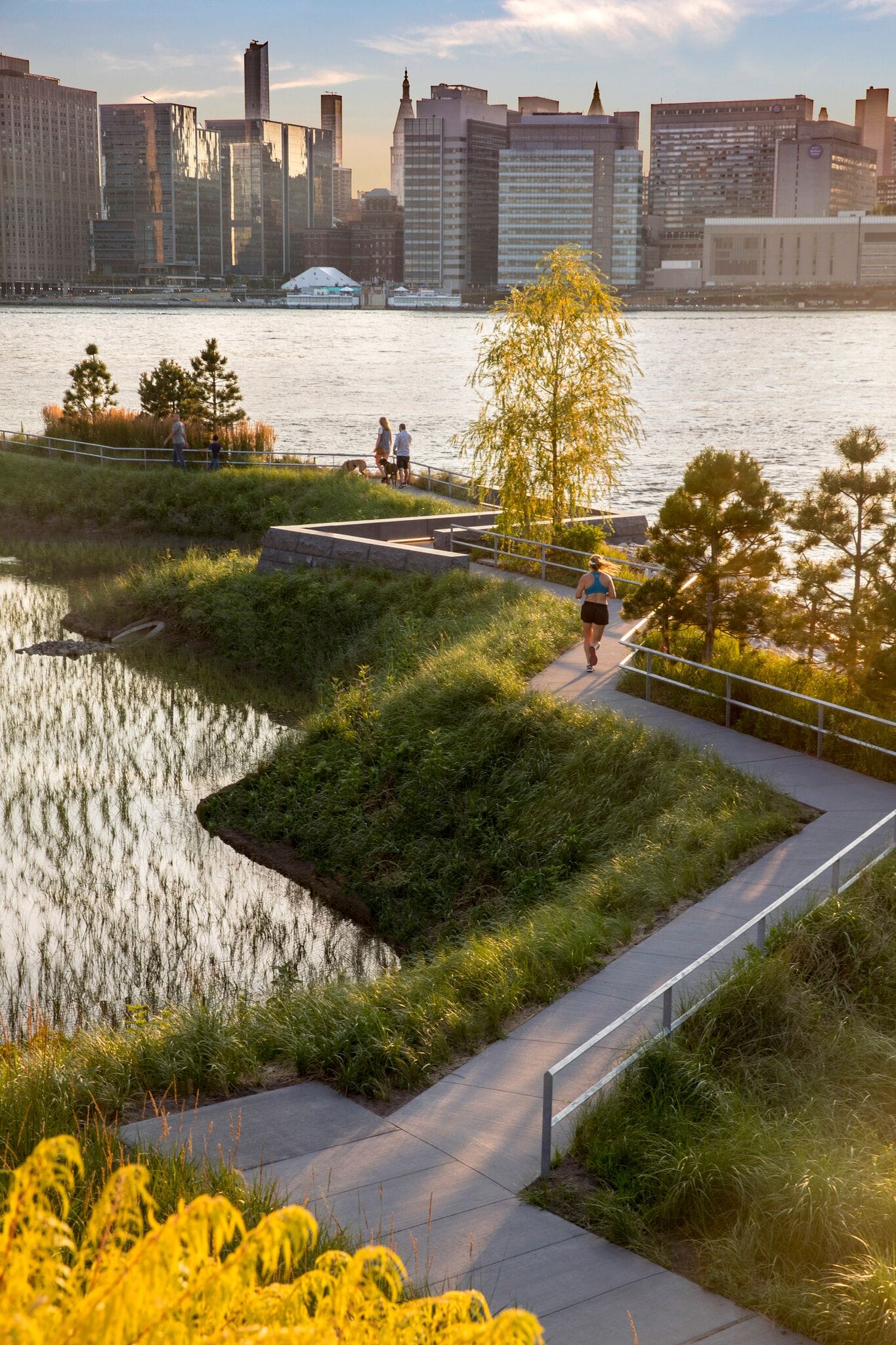
“这是一种新型的公园”,SWA/BALSLEY的首席景观设计师Tom Balsley说道。他对滨水区改造的25年愿景终于实现了。“猎人角南是一个具有弹性的基础设施和沉思的休憩寓所——一个充满活力的生活平台,它具有非凡的力量去接纳这么多人的日常生活。”
“It’s a new kind of park,” said lead landscape architect Tom Balsley of SWA/BALSLEY, as his 25-year vision for this waterfront transformation is finally fulfilled. “Hunter’s Point South is at once resilient infrastructure and contemplative retreat—a dynamic, living platform with extraordinary power to touch the daily lives of so many people.”
▼康体骑行车道 Bikeway



作为一期工程的延伸,该场地的路径展开成为公园南端的一条长廊,通向俯瞰区,这是一个30英尺高的悬臂平台,其钢壳模板回应了该场地的工业遗产,同时成为了曼哈顿美丽的天际线以及东河无与伦比的景观线。它与潮汐沼泽、下方的小径以及外面的河流紧密相连。
As an extension of Phase I, the site’s paths unfurl into a promenade at the Park’s southern terminus, leading to the Overlook, a 30-foot-high cantilevered platform whose steel-clad formwork recalls the site’s industrial legacy while offering unparalleled views of the Manhattan skyline and East River. It is intimately connected to the tidal marsh and trails below and the river beyond.


“对我们来说,成为设计团队的一员是一个梦想,这个团队正在创造一个前所未有的海滨公园,”WEISS/MANFREDI的创始人Marion Weiss和Michael Manfredi说。“猎人角南同样是一个发现、生态恢复和具有戏剧感的地方,俯瞰水面,勾勒出这座城市神奇的天际线。”
“For us, it has been a dream to be a part of a design team that is creating a waterfront park like no other,” said Marion Weiss and Michael Manfredi, founders of WEISS/MANFREDI. “Hunter’s Point South is equally a place of discovery, ecological resilience, and extraordinary drama with the Overlook that hovers above the water to frame the city’s magical skyline.”

精心设计的草地有小路贯穿而过,人们可以在一个木制的隐蔽野餐区域放松身心,除此之外,还有三个健身露台沿着河流往下走,一直延伸到桥上,这是场地里一个引人注目的地方。一只独木舟将社区与水岸连接起来,并为当地学生和居民举办划船和教育项目。
公园于2018年6月27日正式向公众开放。
Pathways also lead through sculpted grasslands and a shaded picnic promontory embedded with wooden “rafts” for relaxing. Beyond, three fitness terraces descend the site’s dramatic grade with views down the river to the bridges. A kayak launch connects the community to the water’s edge and will host boating and educational programs for local students and residents.
The park officially opened to the public on June 27, 2018.




▼生态驳岸处理 Ecological embankment
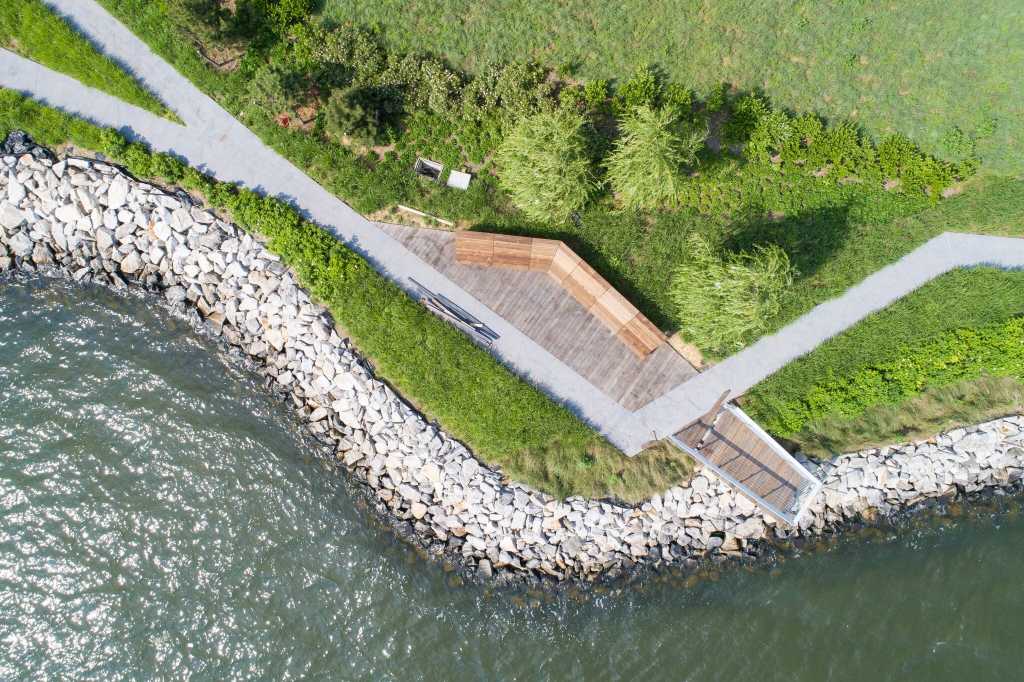


地点: 美国纽约皇后区
年份: 2015年6月1日
公众开放日: 2018年6月27日
照片: Bill Tatham, David Lloyd, Albert Vecerka, 廖士豪
Location: Queens, New York, America
Year: June 1, 2015
Open to public: June 27, 2018
Photos: Bill Tatham, David Lloyd, Albert Vecerka, Shih Hao Liao
更多 Read more about:SWA/BALSLEY + WEISS/MANFREDI


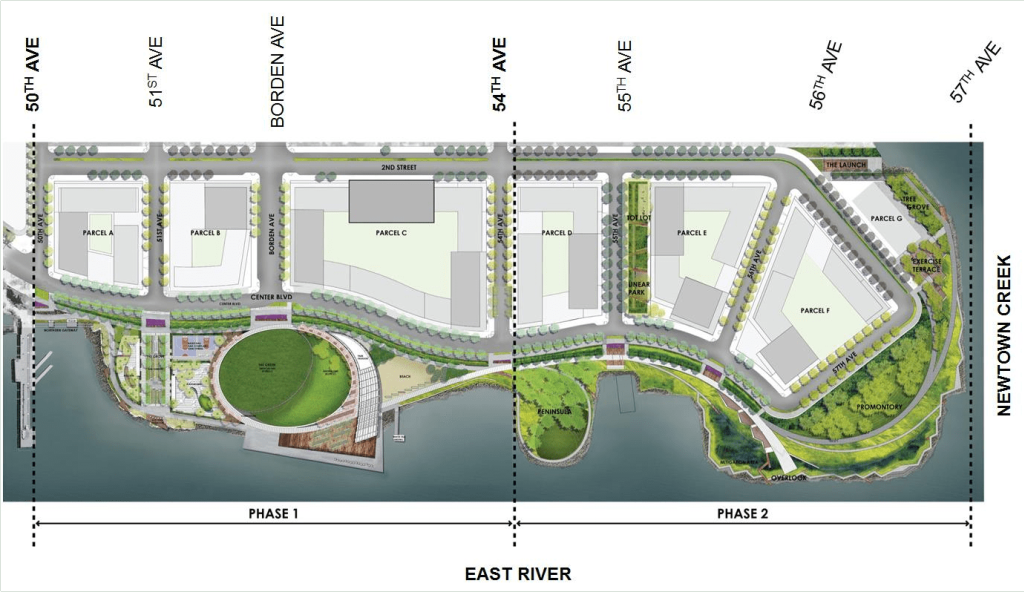
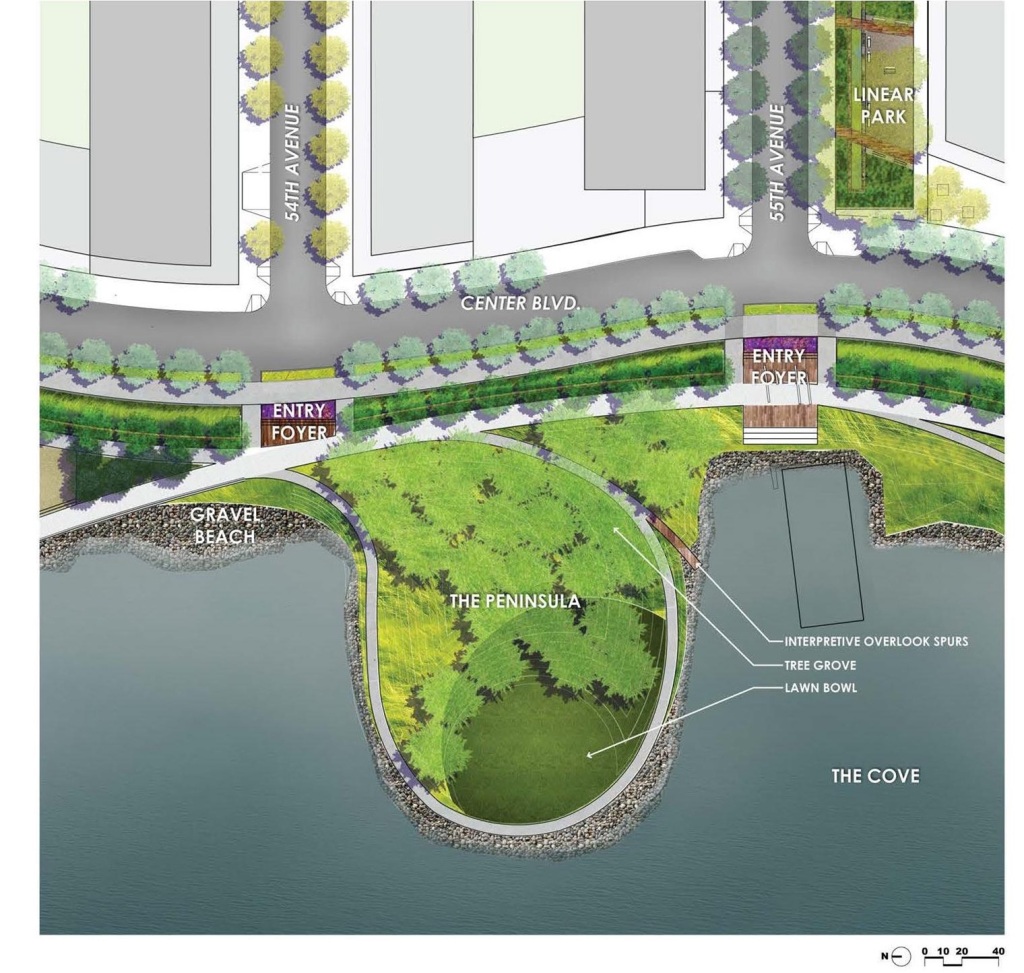
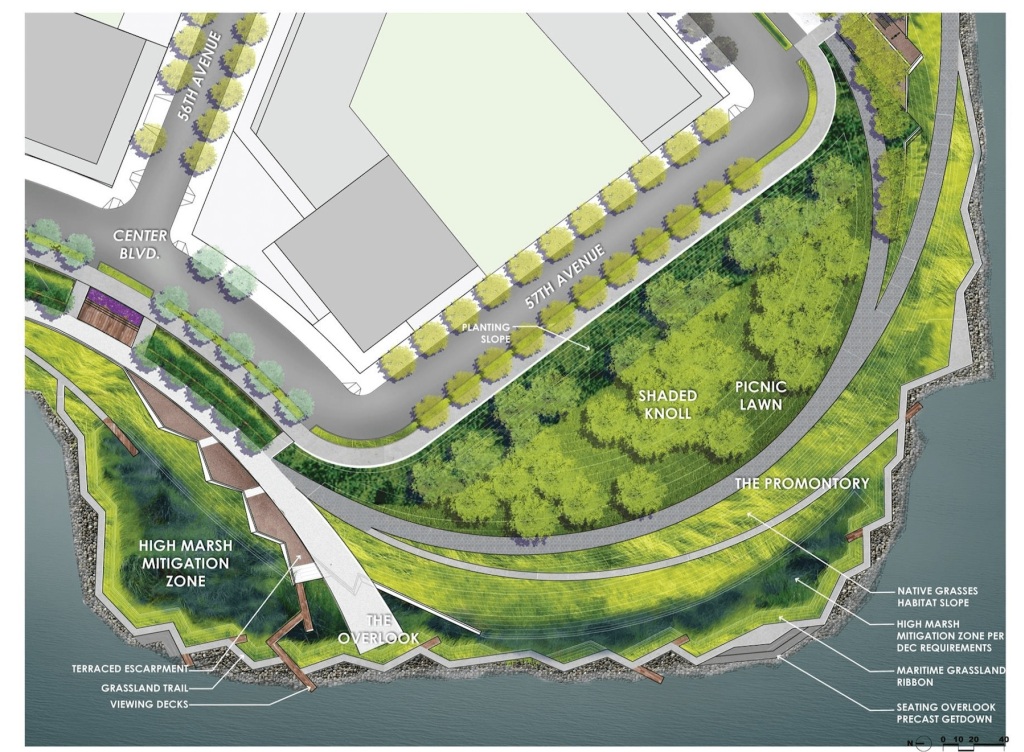
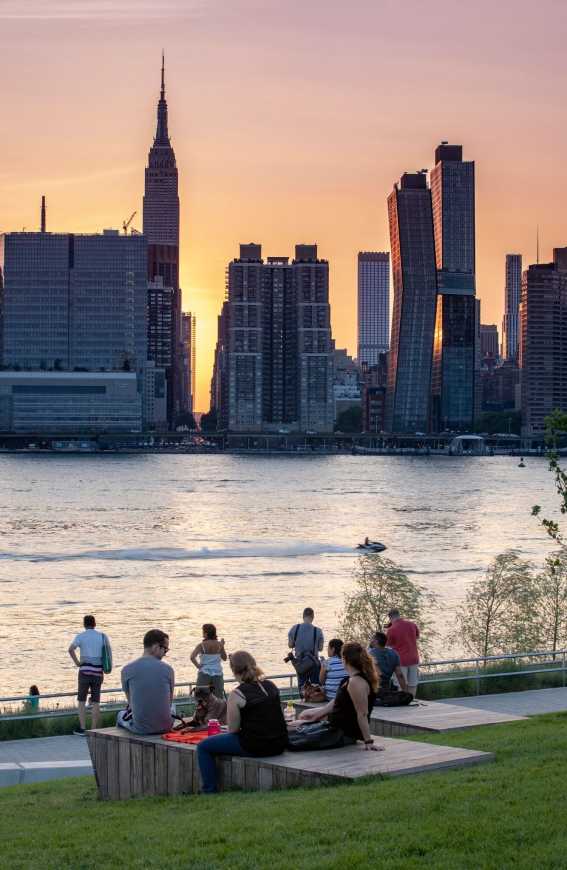

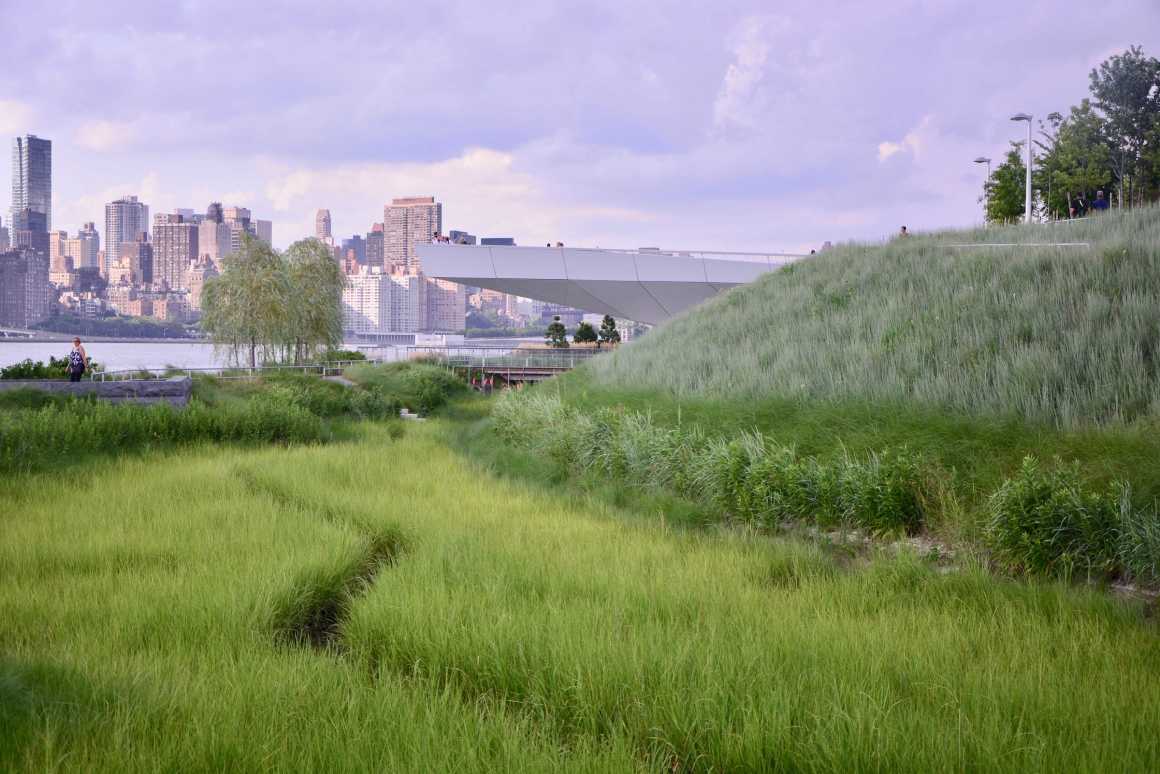
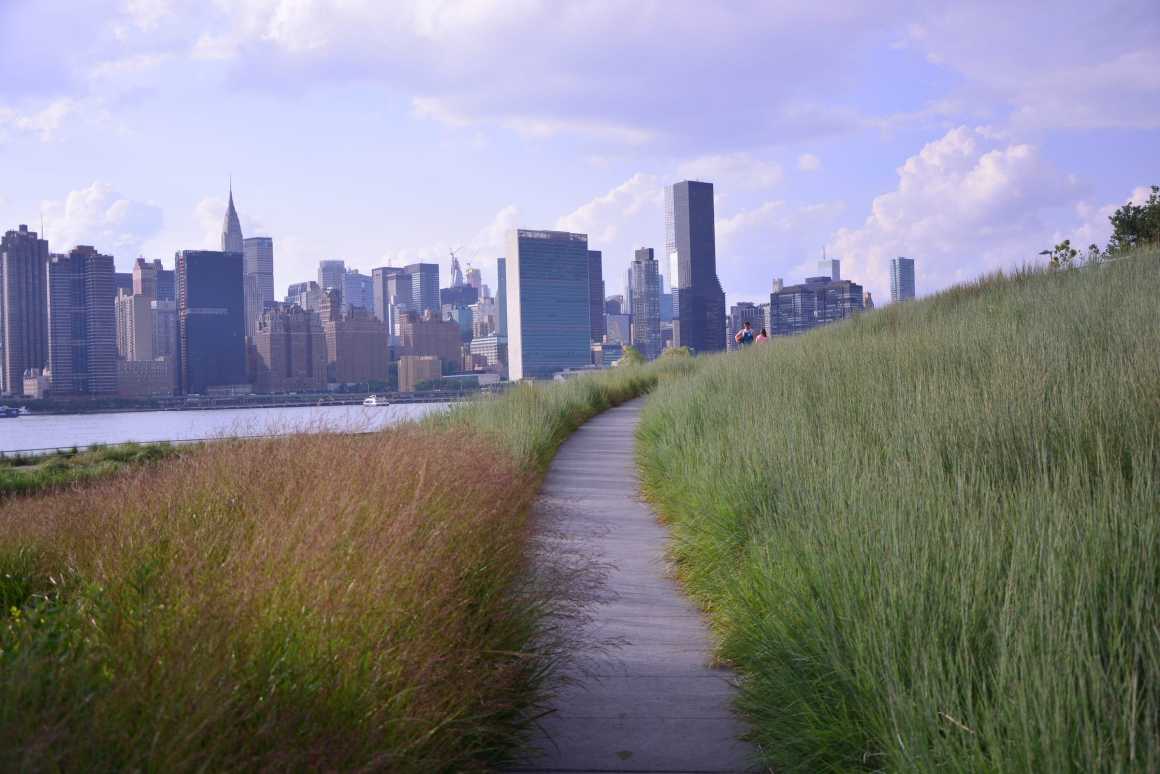


非常感谢廖士豪提供了更多视角的项目实景照片
附上作者个人对本项目的阐述
https://www.facebook.com/shih.h.liao?fb_dtsg_ag=AdyS5qsMPkLs6YYcatbtkdSfdSBDAYnBgA5xwPuW4K2cSA%3AAdxIMwKQlpZTsVNFcVxbrLQQGGZ7vpts_N2M8rbORzkKxg
大陆上的是局域网,墙外的东西看不了~~