本文由 Atelier David Telerman 授权mooool发表,欢迎转发,禁止以mooool编辑版本转载。
Thanks Atelier David Telerman for authorizing the publication of the project on mooool, Text description provided by Atelier David Telerman .
Atelier David Telerman:McNeal 020 的诞生源于大卫·泰勒曼(David Telerman)和一位法国私人客户的共同愿景:希望在美国亚利桑那州南部的沙漠中建造一座“永久性”建筑,以回应人们对超现实主义自然的共同迷恋。马克斯·恩斯特(Max Ernst)等艺术家在早前提出了这种超现实主义风格。通过结合利用周围的原始元素,建筑创造了一种可以体验的景观,这个过程正如摄影师或画家在用他们自己的方式进行创作,精确地关注到了沙漠的广袤、风的重量和光的几何精度这些特征。
Atelier David Telerman:McNeal 020 emerged from the desire of David Telerman and a private client based in France to build a perennial structure in the American desert, Southern Arizona, in response to the shared fascination for the surrealist nature, which brought years before artists such as Max Ernst in search of new forms. By bringing together the raw elements of the surrounding place, the building must offer a landscape to experience, as a photographer or a painter would do with their own means, with precise attention to the vastness of the desert, the weight of the wind and the geometrical precision of the light.
▼McNeal 020鸟瞰 Aerial view of McNeal 020
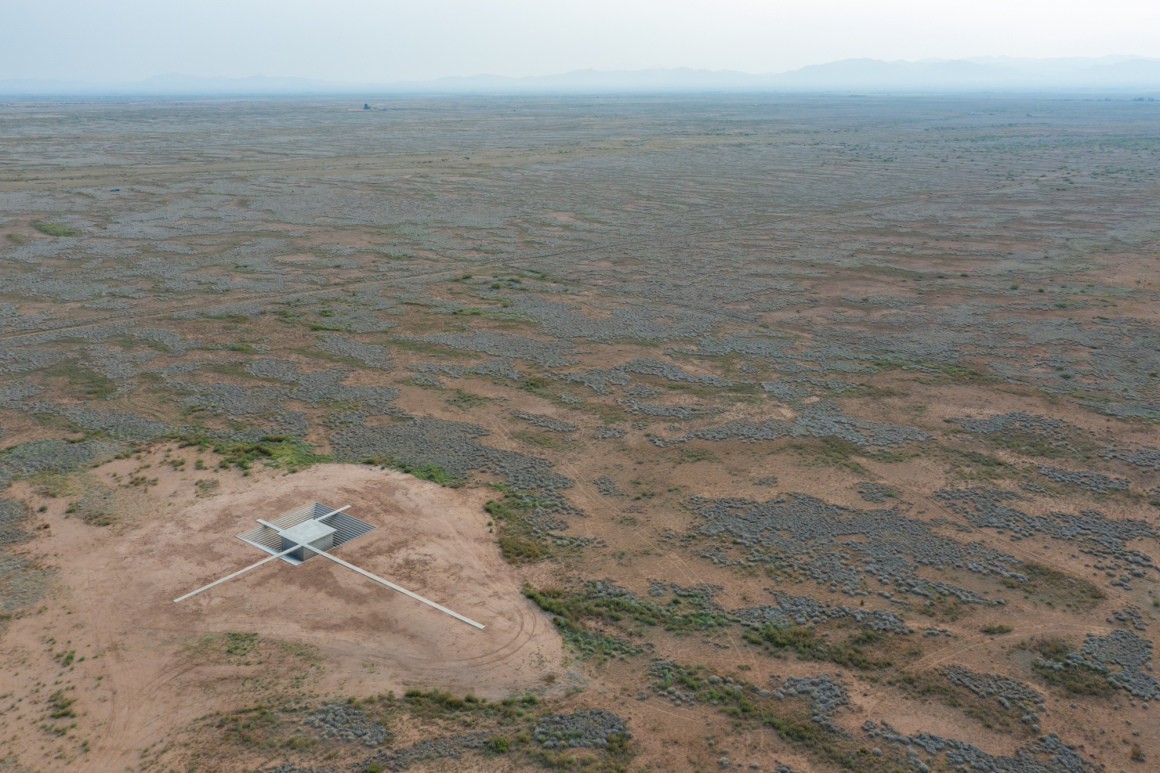
▼夜幕下的McNeal 020 McNeal 020 at night
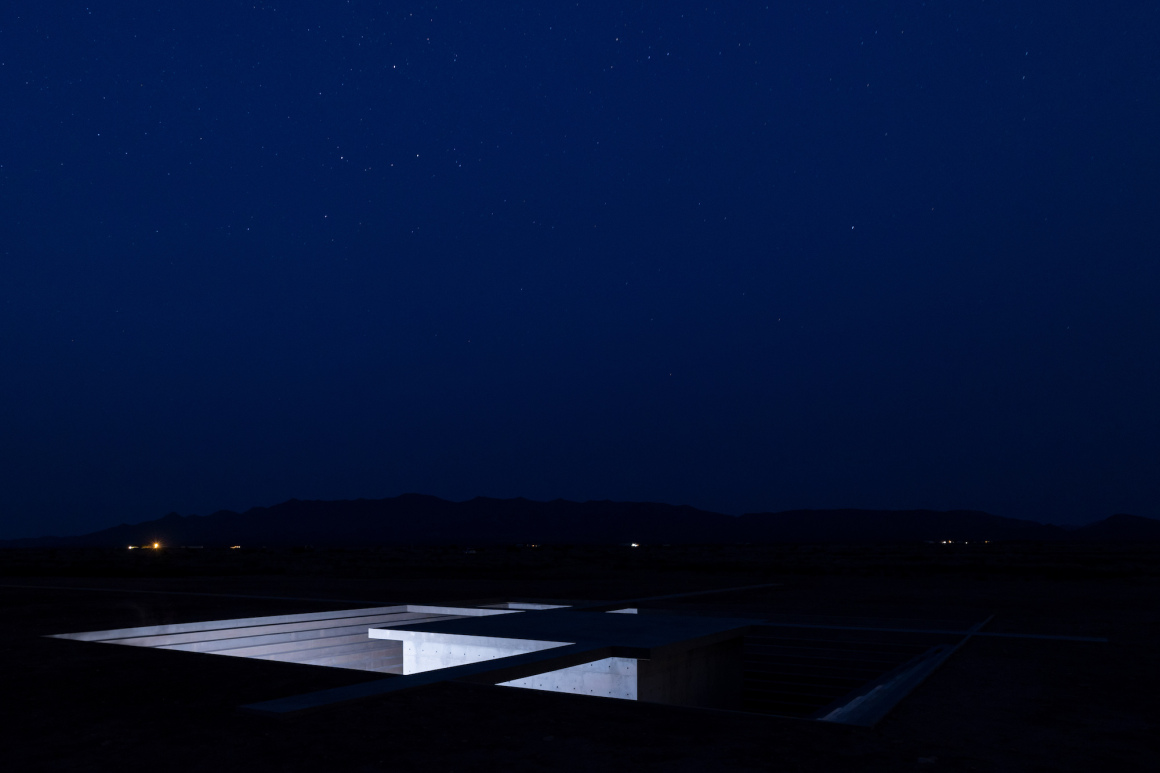
展亭全部采用钢筋混凝土现浇制成,由一个深入地面、中央封闭的倒金字塔组成。
The pavilion, all made of reinforced concrete cast-in-place, is composed of an inverted pyramid, digging into the ground and closed in the center.
▼深入地面的“倒置金字塔” “Inverted pyramid” deep into the ground
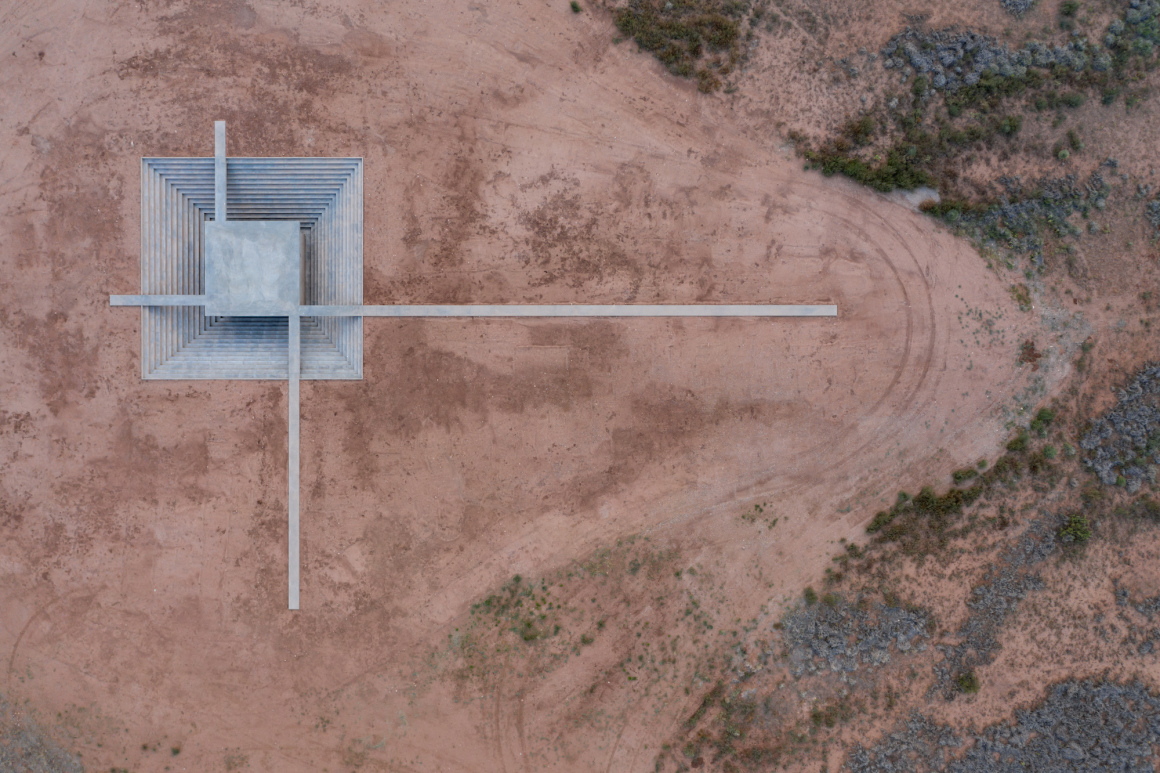
▼混凝土结构 Concrete structure

在展亭顶部,沿屋顶向地平面延伸出来四条不同长度的“线”,细长的“线条”可以引导游客。行走在“线条”上,可以体会身体对于垂直坠落所带来的恐惧感和脆弱感;而在“线条”下面行走时,躯体则会捕捉不断变化的光线,可以看到扭曲的阴影像精确的钟摆一样在台阶上摆动。
At the top, extending from the roof, are four lines of various lengths flattened onto the ground: elongated lines leading the visitor; lines to walk above, to feel the verticality of a fragile body, the fear of falling down; lines below, to capture the ever-changing light, distorted shadows waving on the steps as precise pendulums.
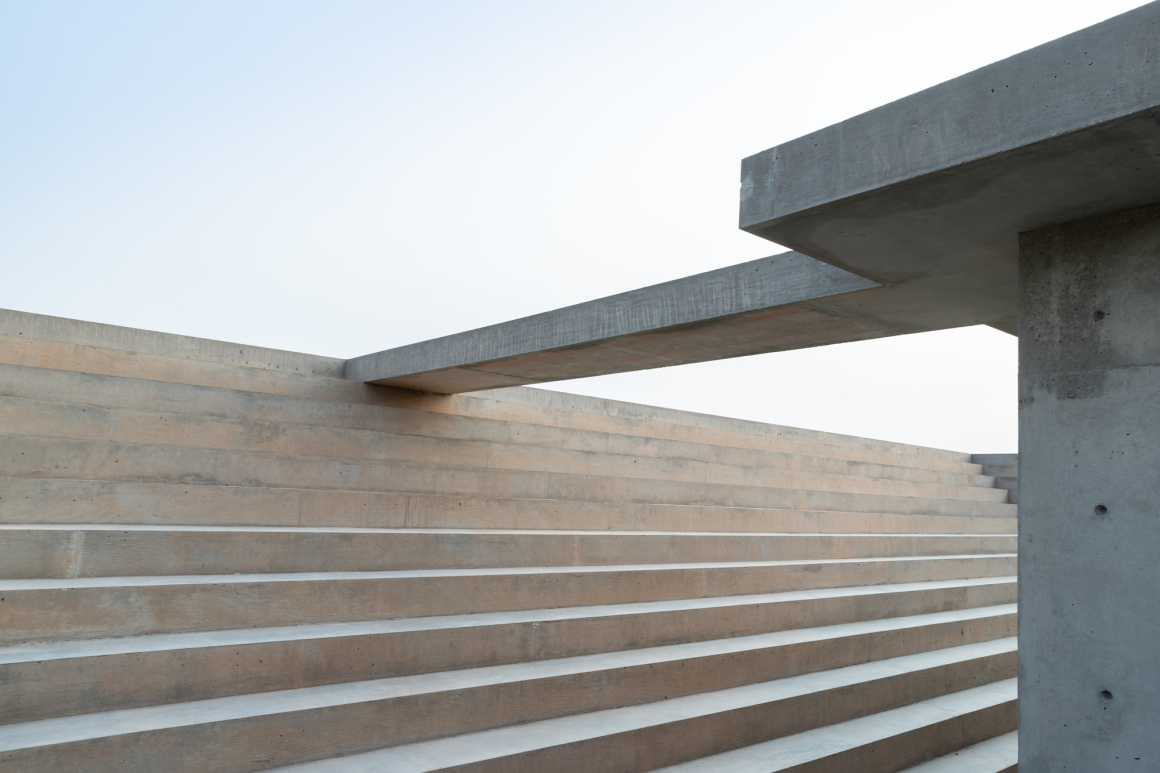
▼“摆动”的阴影和向下的台阶 “Swing” shadow and down steps
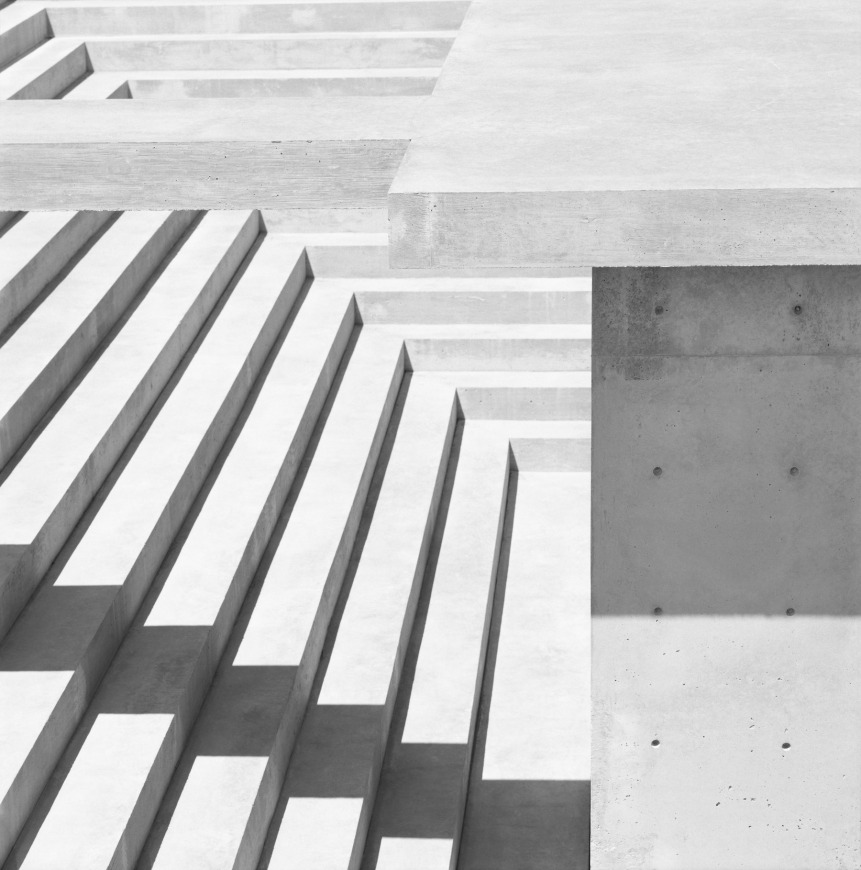
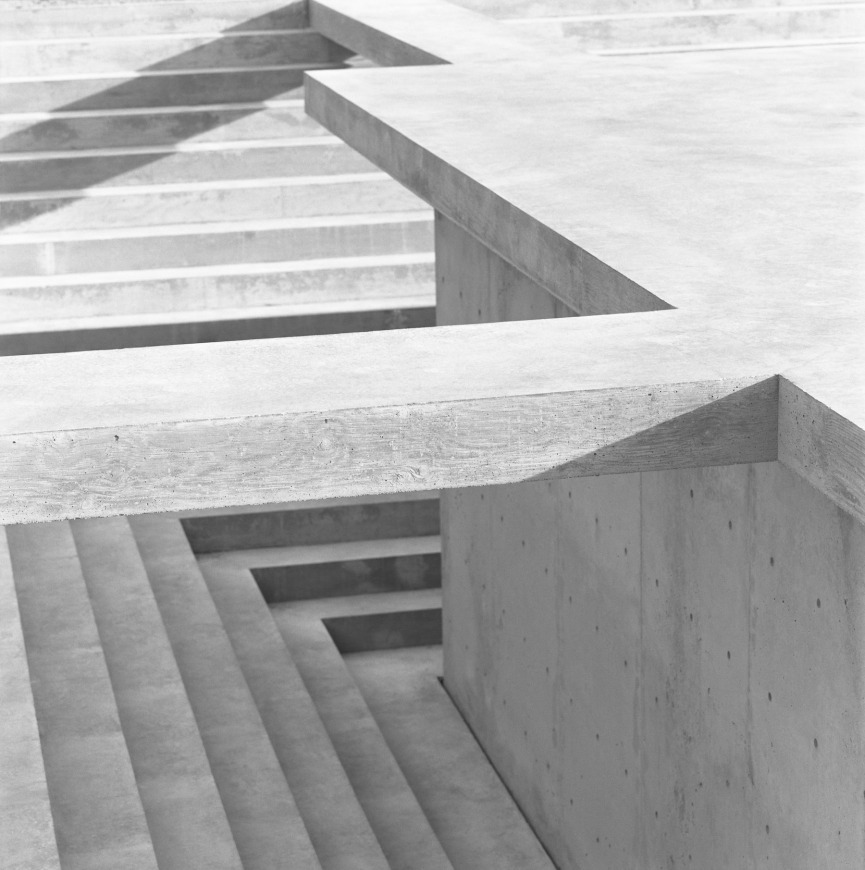
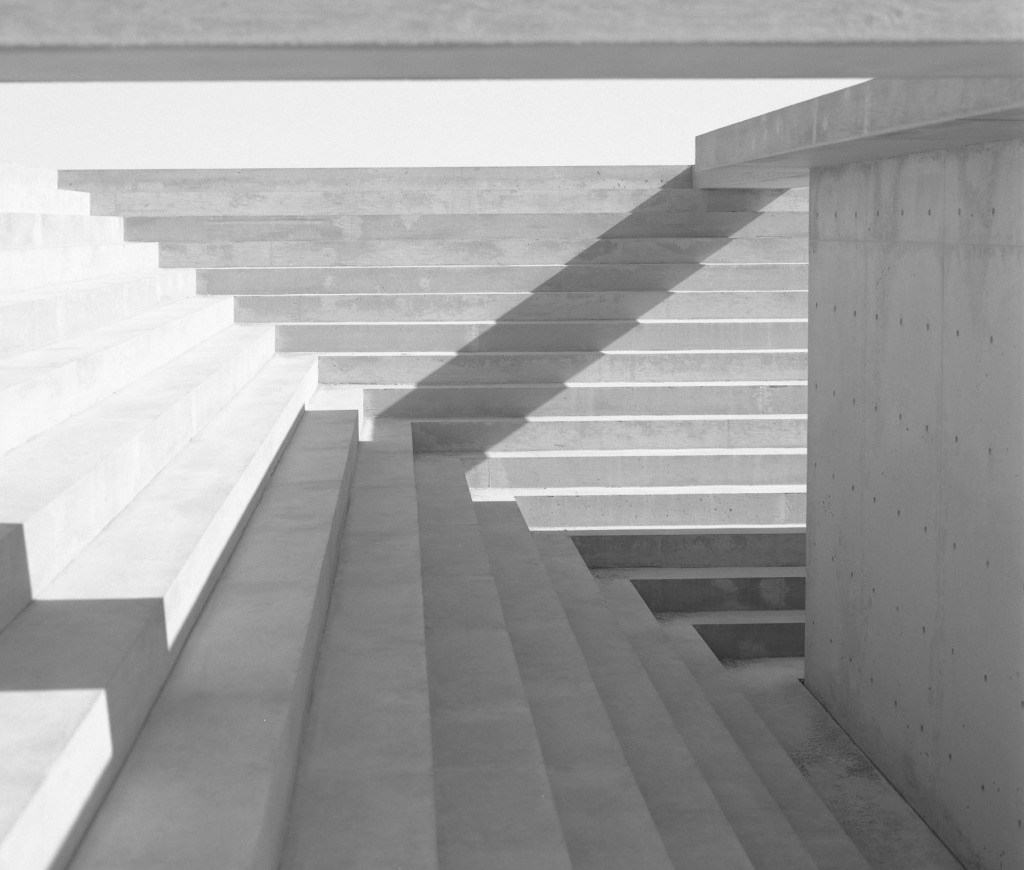
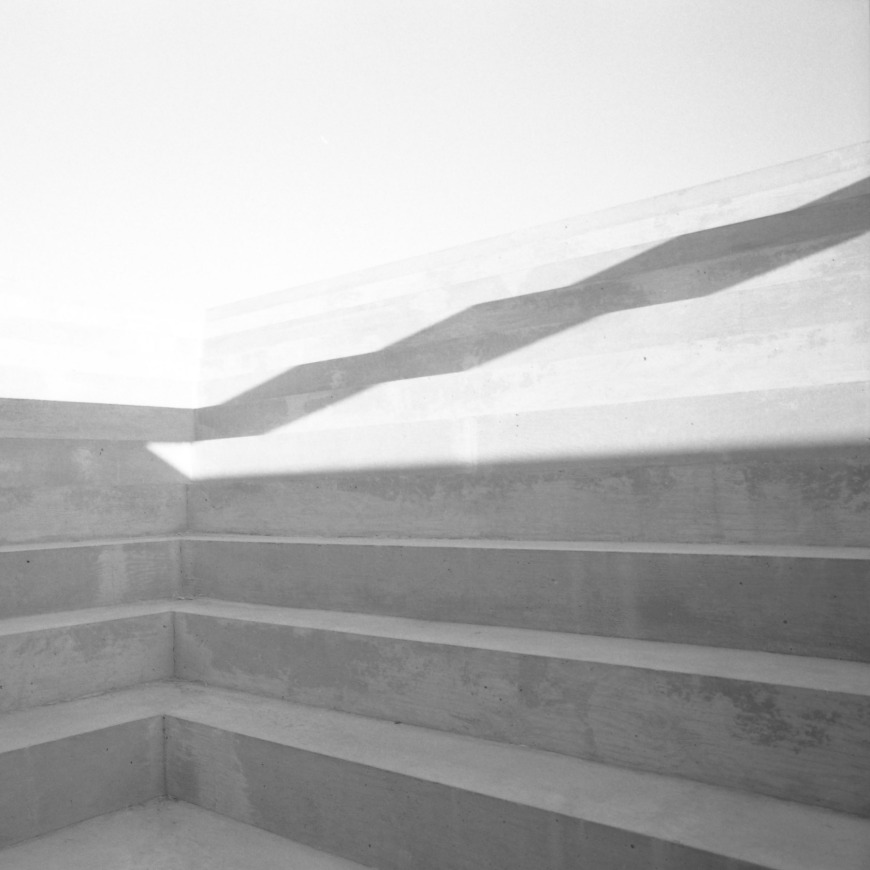
进入展亭内部,线性的长椅面对入口放置,夕阳的余晖恰好穿过。
Inside, a linear bench faces the door and the sunset light shining through.
▼正对入口的长椅 A bench facing the entrance
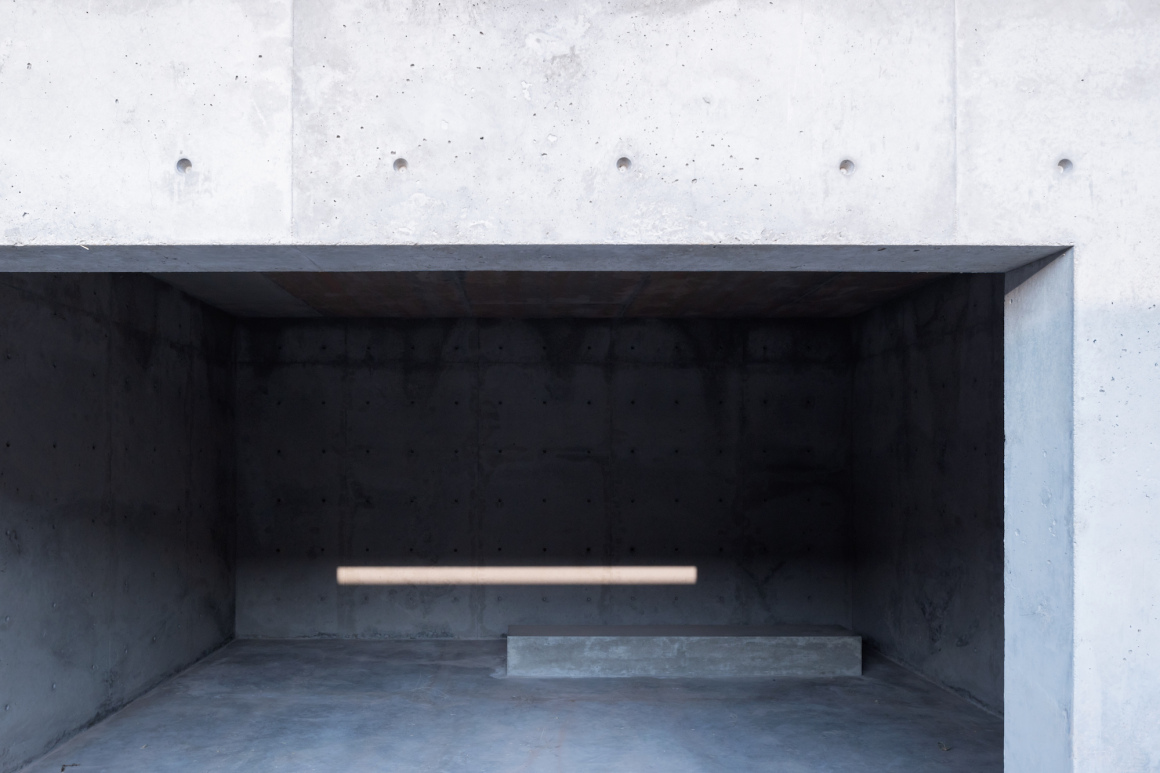
人们从东面进入场地时,一开始并不能发现地下结构的存在,而是随着不断地深入,才渐渐的露出一个缺口、台阶以及中心空间,从而形成一条具有“神秘气息”的游线组织。
The underground structure, not visible entering the site from the East, gradually appears, revealing a breach, the steps and the central space: the organization of procession.
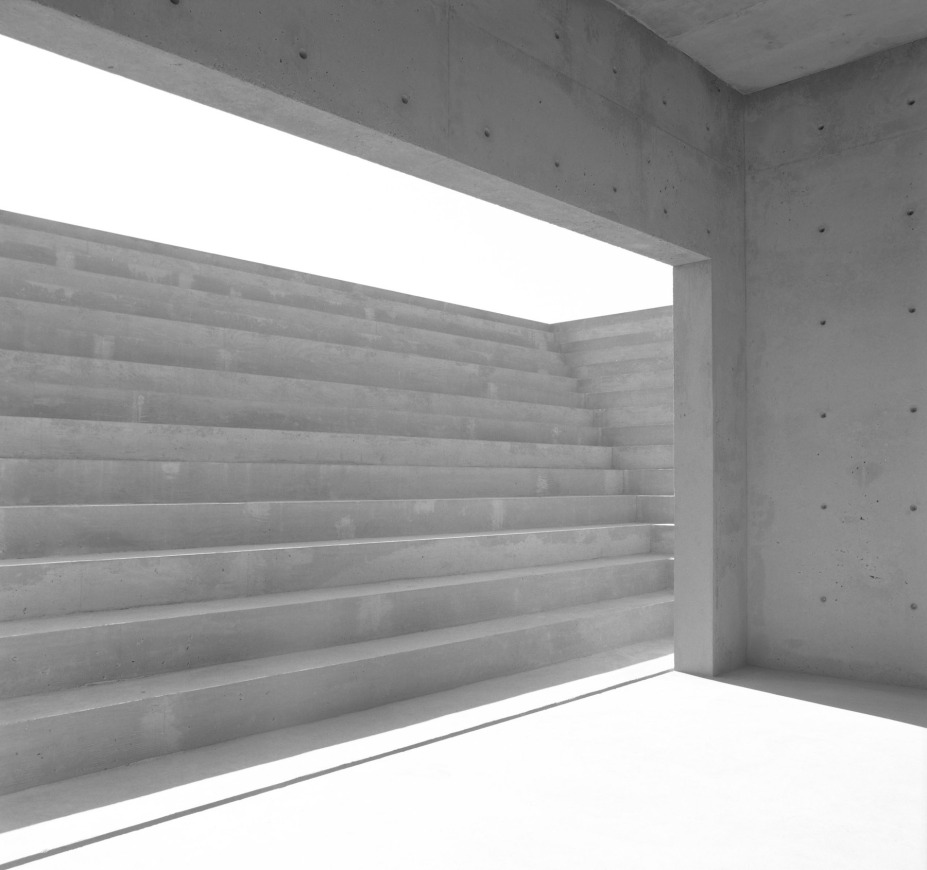
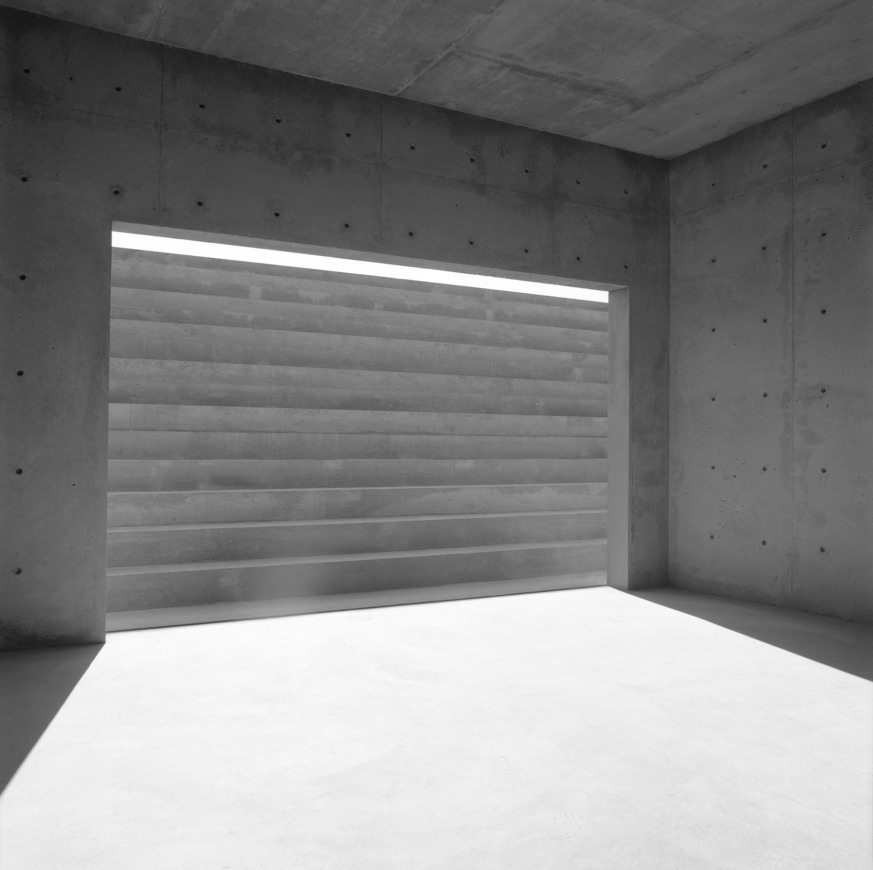
尽管这个设计呈现出来很简单,但其整体结构以一种近乎原始的方式,在无声地表达着一种强烈的对比关系:拾级而下,眼前的自然逐渐消失在一片寂静之中;拾级而上,瞥见那泛红的地面、猛烈的狂风和远处的山峦,自然又重新出现。
Despite its apparent simplicity, the structure tends to express, almost in a primitive way, the contrast between nature that gradually disappears down the stairs in a quiet sound and the view of nature reappearing while climbing up the stairs, the reddish ground, heavy wind and the mountains in the far end.
▼消失于静谧 Disappear into silence
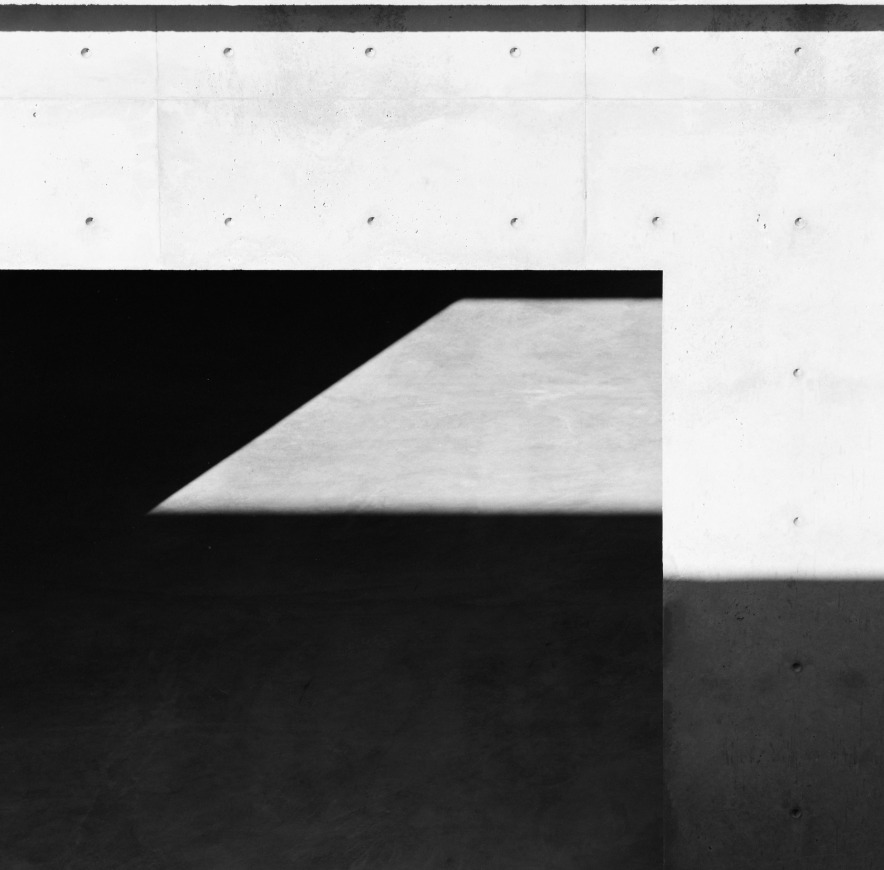
▼静谧中浮现 Emerge in silence

▼地平层平面图 Plan of ground floor
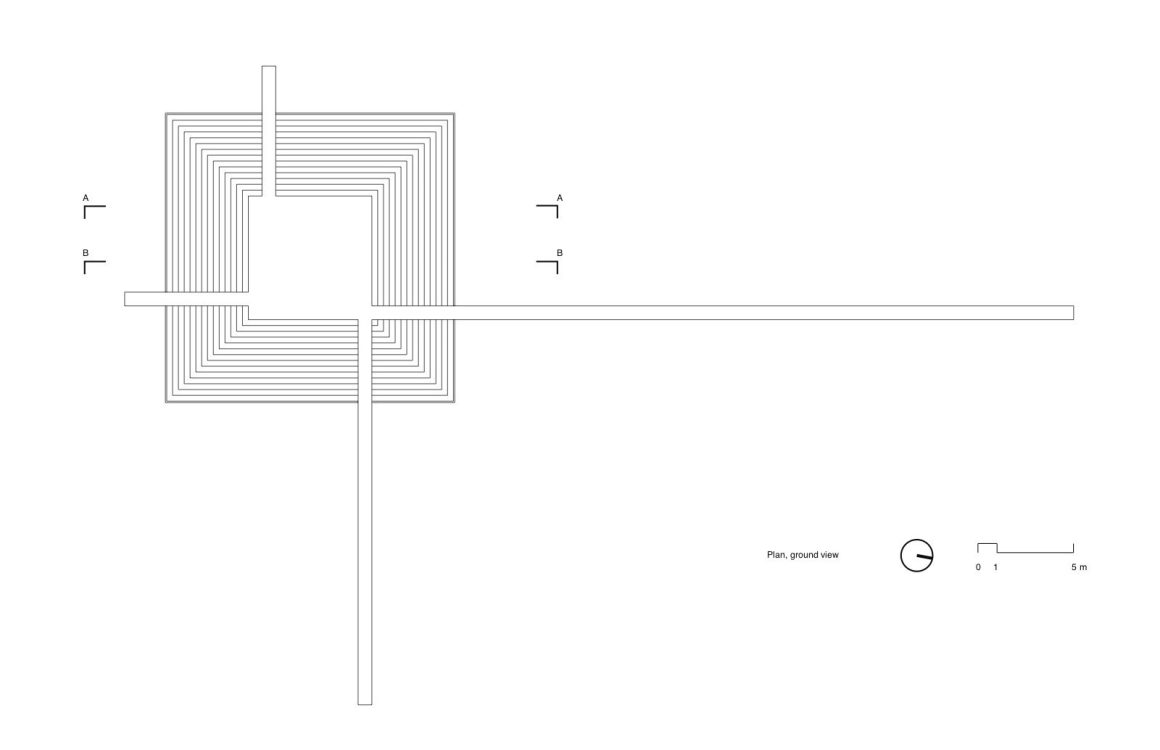
▼地下层平面图及剖面图 Plan and section of basement
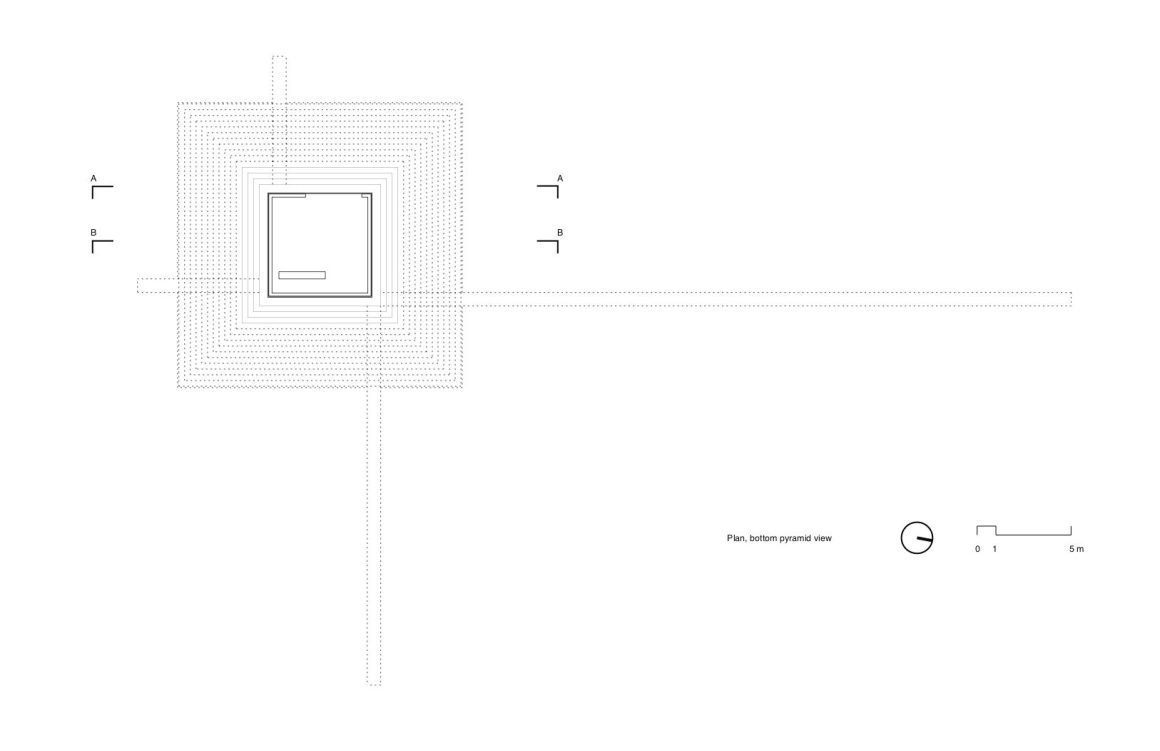
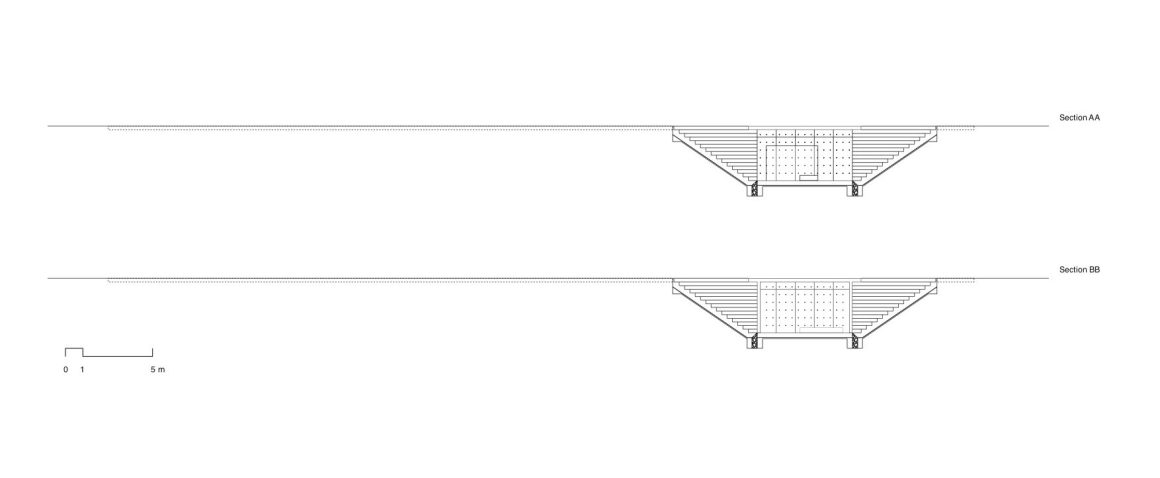
▼排水系统 Drainage system
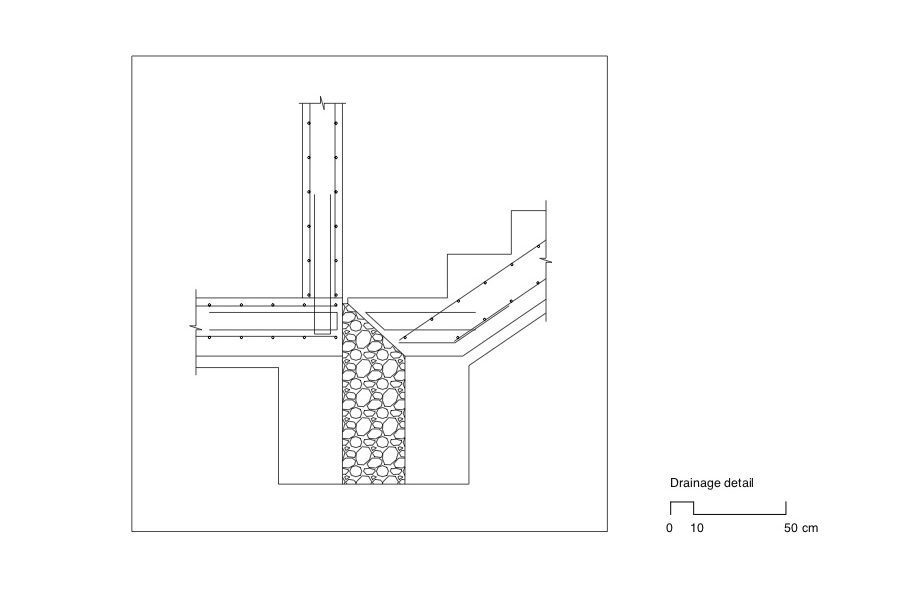
项目名称:McNeal 020
完成年份:2020
面积:267 m2
项目地点:美国 亚利桑那州
景观/建筑公司:Atelier David Telerman
概念与设计:David Telerman
结构工程:Bollinger+Grohmann
总承包商:PureBuild, Inc
现场监督:Jeff Scheffman, David Telerman
合作者:Shaoshu Zhang
Project name: McNeal 020
Completion Year: 2020
Size: 267 m2
Project location: Arizona, USA
Landscape/Architecture Firm: Atelier David Telerman
Concept and design: David Telerman
Structural engineering: Bollinger+Grohmann
General contractor: PureBuild, Inc
Site supervision: Jeff Scheffman, David Telerman
Collaborator: Shaoshu Zhang
“ 自然消失于静谧,转身又在静谧中浮现。”
审稿编辑: Simin
更多 Read more about: Atelier David Telerman




很适合冥想