本文由 裸筑更新 授权mooool发表,欢迎转发,禁止以mooool编辑版本转载。
Thanks RoarcRenew for authorizing the publication of the project on mooool, Text description provided by RoarcRenew.
裸筑更新建筑设计:Joints Pavilion II 是事务所在城市空间所作的“Joints系列”第二个落地的建筑实践。(以下简称JPII)
RoarcRenew:Joints Pavilion II was the second construction project realized in city space with the “Joints Series”.(Hereinafter referred to as JPII)
JPI已于2018年12月落成于上海西岸一商场内,项目是为原本暴露在户外的电扶梯加筑钢构玻璃罩,形成“光廊”空间。
JPI was the first construction project realized with the “Joints Series”, which was completed in December 2018 in a shopping mall on the west bund of Shanghai. The project is to add steel & glass cover to the escalator originally exposed to the outdoors,which at last formed into a “lighting corridor” space.
地缘 Geographical relationship
JPII落于上海法华镇路沿街的小空地上,该空地夹于两栋8层高楼之间,6m宽距,8m进深。改造之前是空地堆砌杂物,建筑垃圾及生活垃圾。背后倚靠香花桥居民活动室,居民常常穿过“垃圾空地”到活动室窗口话家长里短。有时三五成群,烈日当头或暴雨如注,依然伞聚此处,形成一户外社区活动的缩影。
It is located in a small vacant space along the Fahuazhen Road in Shanghai and sandwiched between two 8level buildings. It is 6m wide and 8m long. Before renovation, the space was stacked with construction and domestic waste. At its far end is the Xianghuaqiao residential community’s activity center. The residents here often have to cross this “rubbish area” to get to the activity center for small talk.
两侧为香花桥小区居民楼,小区住宅是上世纪九十年代的多层住宅楼,采用砖混结构建造,本项目比邻的两面建筑山墙均不能承受任何形式的荷载。由此,构筑概念方案,应运而生:节点构筑思维,最小化干预街道闲余空间,提供可遮蔽空间可能性。
On its two sides are Xianghuaqiao residential buildings, which are multi-level and brick-concrete structures built in the 1990s. The pediments of the two adjacent buildings cannot take any more load in any forms. In this scenario, the construction design plan comes into shape: the concept of joints connection, minimum intervention in street space and the possibility of providing sheltered space.
▼设计方案效果示意图
“开合雨布”使得空地富有可能性。设计初衷则是遮阳遮雨装置的增设使空地成为一种间于大楼之外的“灰空间”,富有社交属性。将原来“脏乱之地”转变成富有仪式感的居民活动户外场所。
The form of “canopy” brings out more possibilities to this space. The original design intended to build a sun and rain shade, which makes it a transitional “grey space”that facilitates social activities outside the residential buildings, transforming the dirty and messy “rubbish area” into a formal outdoor activity space for residents.
结合居民活动室这一公益空间,将社区信息发布,城市微展厅这一功能设想植入空地。整洁,休憩,社交,信息——设计服务于这几处务实的点。
Considering the public nature of the activity center, community bulletin and mini exhibition hall can also be added.
▼“开合雨布”使得空地富有可能性
实验性 Experimental relationship
街道更新,社区改造,本是一道综合性命题。其中掺杂社会上各个层面对于方案的理解,不同人的背景,立场,阅历都在影响方案的成型。
Street renewal, community transformation, this is a comprehensive proposition.There are understandings of the scheme at all levels of the society, the background, standpoint and experience of different people ,all of them would affect the formation of the scheme.
这个项目本身就是对上海街道更新的一次初探。例如,在做了地台格栅之后,在非环卫工人工作范围内,附近居民是否有足够的意识,自觉保护这样的一片城市净土,共建一处和谐之地,这是富有实验性和探索性的。
The project itself is a preliminary exploration of Shanghai street renewal. For example, after making the platform grid, it is experimental and exploratory whether the nearby residents will have enough consciousness to consciously protect such a pure land of the city and build a harmonious place within the scope of the work of the non-sanitation workers.
▼石子与格栅底板缝隙利于雨水及时排干
建筑性 Architectural relationship
建筑性是裸筑尤为重视的。
在街道尺度方面,基本的建筑性往往来源于尺度比例的美。这也是建筑学存在的意义。现场的情况是,两栋24m高的体量之间,间隔着一条“间隙”,这样的体量,有点类似于“剪刀煞”。这块空地好像一把刀切开了一整栋楼。
Architectural nature is particularly valued by RoarcRenew.
In terms of street scale, the basic architectural character often comes from the beauty of scale scale. That’s why architecture exists. The situation of the site is that there is a “gap” between two 24m high volumes, which is similar to “scissors evil spirit”. It seems like a knife through a whole building.
其实人站在这块空地上,在完全暴露的情况下,感受十分糟糕。站在底下仰望天空,会有井底之蛙之感。也因此,JPII构筑物充当了“缓冲”的作用。两栋楼之间的空地按“人”的尺度给予一定的遮挡,缓解了这条“凹形天际线”对人的不友好。
在构筑物本体的建筑性方面,这样的构筑方式有其特别的意义——“虽成枯木,但依然有往后余生”,即是用“枯木”代替“竖向钢管”成立结构体系。
When standing in this open space, under full exposure, like standing at the bottom of the sky, which made people have the feeling of a frog in the well, experience was so bad. Therefore, the JPII structure acts as a “buffer”. The open space between the two buildings provides some shade according to the scale of “people”, which alleviates the unfriendly “concave skyline” to people.
In terms of the architecturality of the structure itself, such a construction method has its special meaning — “although dead wood becomes, it still has the rest of its life”, that is, “dead wood” is used instead of “vertical steel pipe” to establish the structural system.
▼空地仰望天空视角
为何要用枯木?Why using withered trees?
项目所在空地,我们试验了不下10种纯钢结构开合雨布的构筑装置,但所传递出来的空间感知偏向于“牢笼”。在方案摸索的过程中,我们发现枯木本体是如此优美自然,其结构强度稳定,配合钢木构造节点,能够补充其木结构劣势,发挥其“自然形”这一重要特征。
In the design process, we have experimented with more than ten steel-structure canopy installments, but the space still exuded a “caged” feeling. Later, we came up with the idea of using withered trees, for the tree trunk is a work of art from nature and also firm and stable in structural strength. The combination of steel and wood joints will make up for the disadvantages of wooden structures while showcasing the beauty of a “natural form”.
在敲定这一方向后,事务所若干人开始不断在周边城市搜寻合适的木材,最终在江苏南通一片废弃的林场柴禾堆里找到了榉木。榉木坚固,抗冲击,蒸汽下易于弯曲,可制作造型,抱钉性能好,自明清以来,它一直都是民间家具的常用材料。我们在这堆即将成为柴火的榉木里“救”出符合形体要求的16根:叉丫适度,小散枝,胸径10cm左右。
After the plan was finalized, we created a small team to search for the appropriate wood types in adjacent cities and finally we found beech in an abandoned pile of firewood in a forest farm in Nantong, Jiangsu province. With sound impact resistance ability, beech is firm and solid,, which bends easily when steamed, and it is ideal for model shapes. It can also holds nails firmly. With such propensities, it has been used widely in home furniture making since the Ming(1368 – 1644) and Qing(1644 – 1911) Dynasty.At last, we scavenged 16 beech trunks from this pile of abandoned firewood-to-be beech. They have appropriate crotch and small branches, with diameters at breast height at around 10cm.
我们希望看到的小空地的未来,是依然有着“生机与生气“的构筑体。虽已成枯木,但依旧在创造和奉献着它的价值。
The blueprint in our mind for this small vacant space is a construction filled with “energy and vitality”. These withered trees can extend their service life and contribute more to the society.
构筑逻辑 Construction logic
以钢索为连接依据,木构本体落于钢托连接于地面。木构顶部通过三向钢板连接雨布装置,首尾跨由X型钢索拉结稳定。整体构筑由三面雨布组成,当三面雨布同时打开,空间质感纯净,布,木,钢三者以面线点三层关系组合而构成。
Connected by steel ropes, the wooden structure is placed in a steel support fastened in the ground. The top of the wooden structure is embedded with three-face steel plate connecting the canopy unit, with the head and tail tightened by an X-shape steel rope.
The whole structure is composed of three faces of canopies. When opened fully, they will fill the construction with a clean and pure aura, spreading out to the , plane, lines and points formed by cloth, wood and steel.
再者,沿用顶部每一处节点,通过钢丝悬挂的临展方式,将空间转变为“社区微展厅”、“城市微客厅”。
Every joint at the construction’s top can be used to hang steel rope, turning the space into a “mini exhibition hall” for the community and a “mini living room” for the city.
所有功能上的转变,其实都藏在这些节点之中,这是建筑的魅力,也是“模数”的姿态。建筑设计是一个以小见大的过程,通过细部节点见开间,通过开间见尺度,通过尺度见形态,通过形态见意义。就像王家卫的电影,见自己,见天地,见众生。我理解这是一步步开悟的过程,也是以小见大的过程。
Joints Pavilion stands for the values we are sticking to: each small detail counts and decides the quality of the big construction. All the functional transformations are actually decided by the small joints, and that’s where the glamour of architecture lies and also the manifestation of “modules” in architecture.
Based on the small joints, a room is built, a structure is established, a form comes into being and finally the values realized.
项目名称:Joints Pavilion II 口袋公园
项目地点:中国上海
项目时间:2019年
基地面积:48平方米
建筑面积:48平方米
建筑设计:裸筑更新建筑设计
事务所网站:roarc.cn
主持建筑师:柏振琦
项目建筑师:薛乐骞
设计团队:陆慧沁,顾倩,杨俊一,盛朦萱,吴叶静
展陈设计:薛乐骞,顾倩
结构顾问:王晨
施工顾问:张成华(结庐装饰)
施工方及赞助:结庐装饰
业主:2018城事设计节
设计时间:2018.09-2018.12
施工时间:2019.02-2019.03
Project name: Joints Pavilion II Pocket Park
Project location: Shanghai, China
Project time: 2019
Site area: 48 square meters
Built-up area: 48 square meters
Architectural Design: RoarcRenew
Firm Website: roarc.cn
Lead architect: Bai Zhenqi
Project architect: Xue Leqian
Design team: Lu Huiqin, Gu Qian, Yang Junyi, Sheng Mengxuan, Wu Yejing
Exhibition design: Xue Leqian, Gu Qian
Structure consultant: Wang Chen
Construction consultant: Zhang Chenghua (EMCC)
Construction & sponsor: EMCC
Client: 2018 NNN Urban Design Festival
Design Period: 2018.00-2018.12
Construction Period: 2019.02-2019.03
更多 Read more about: 裸筑更新建筑设计


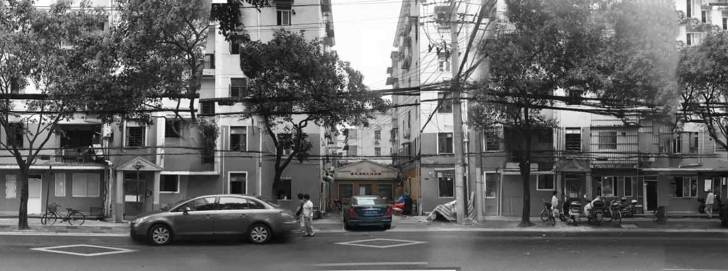
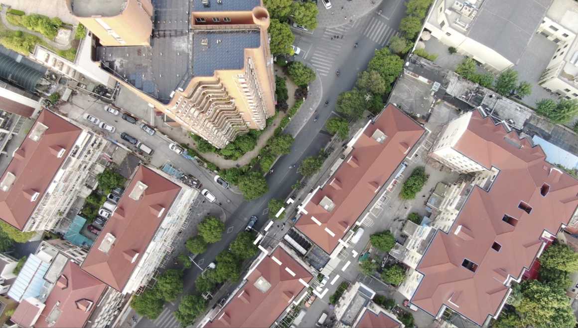
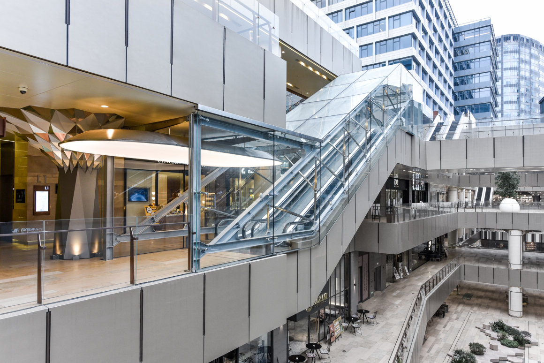

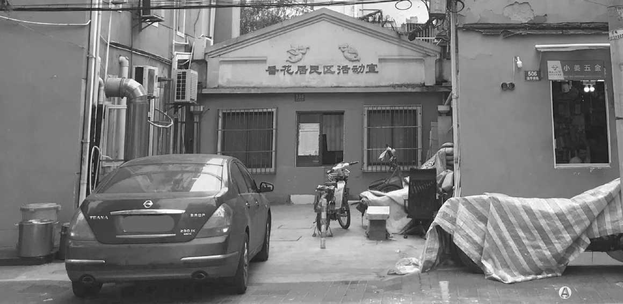
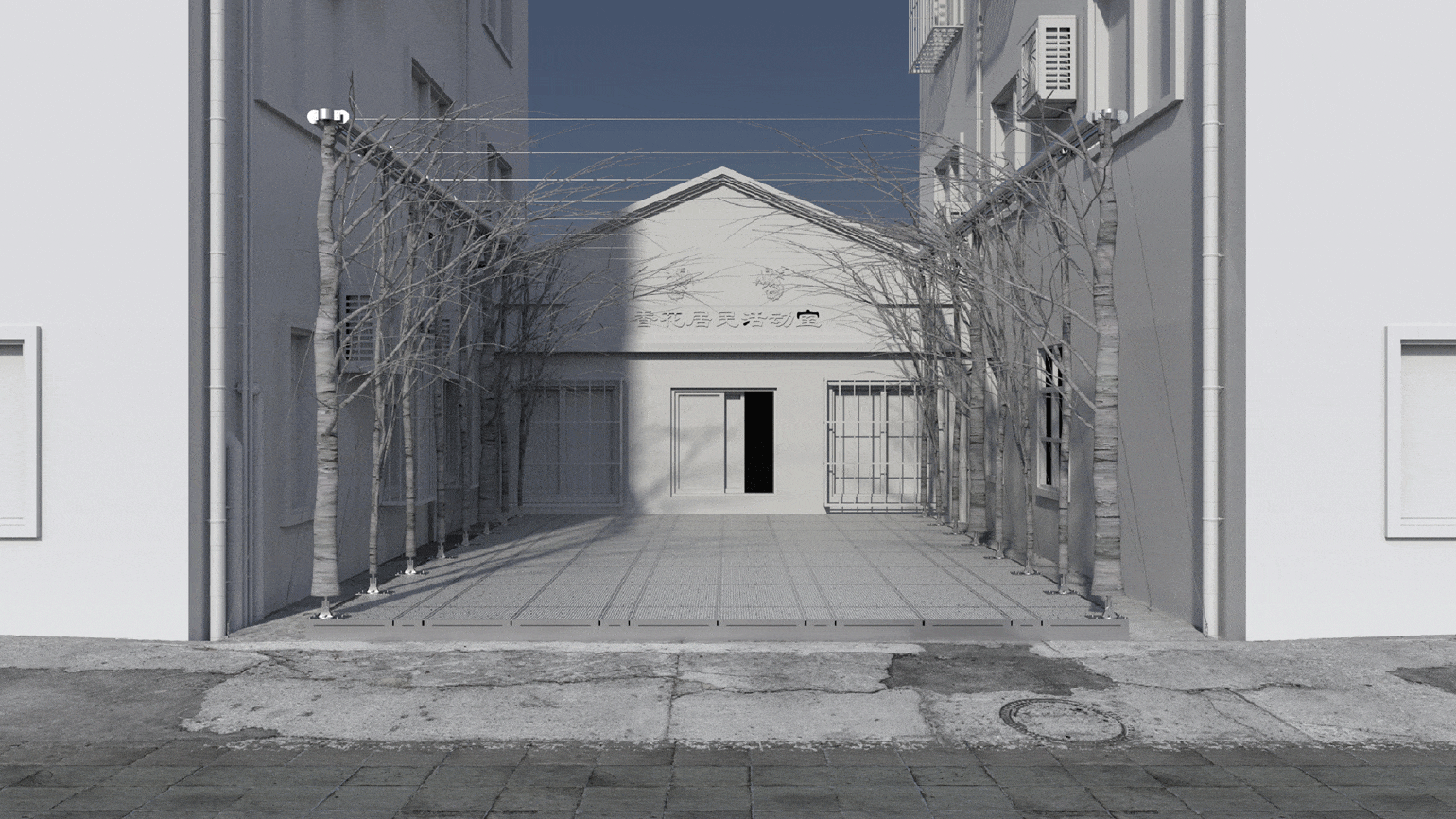
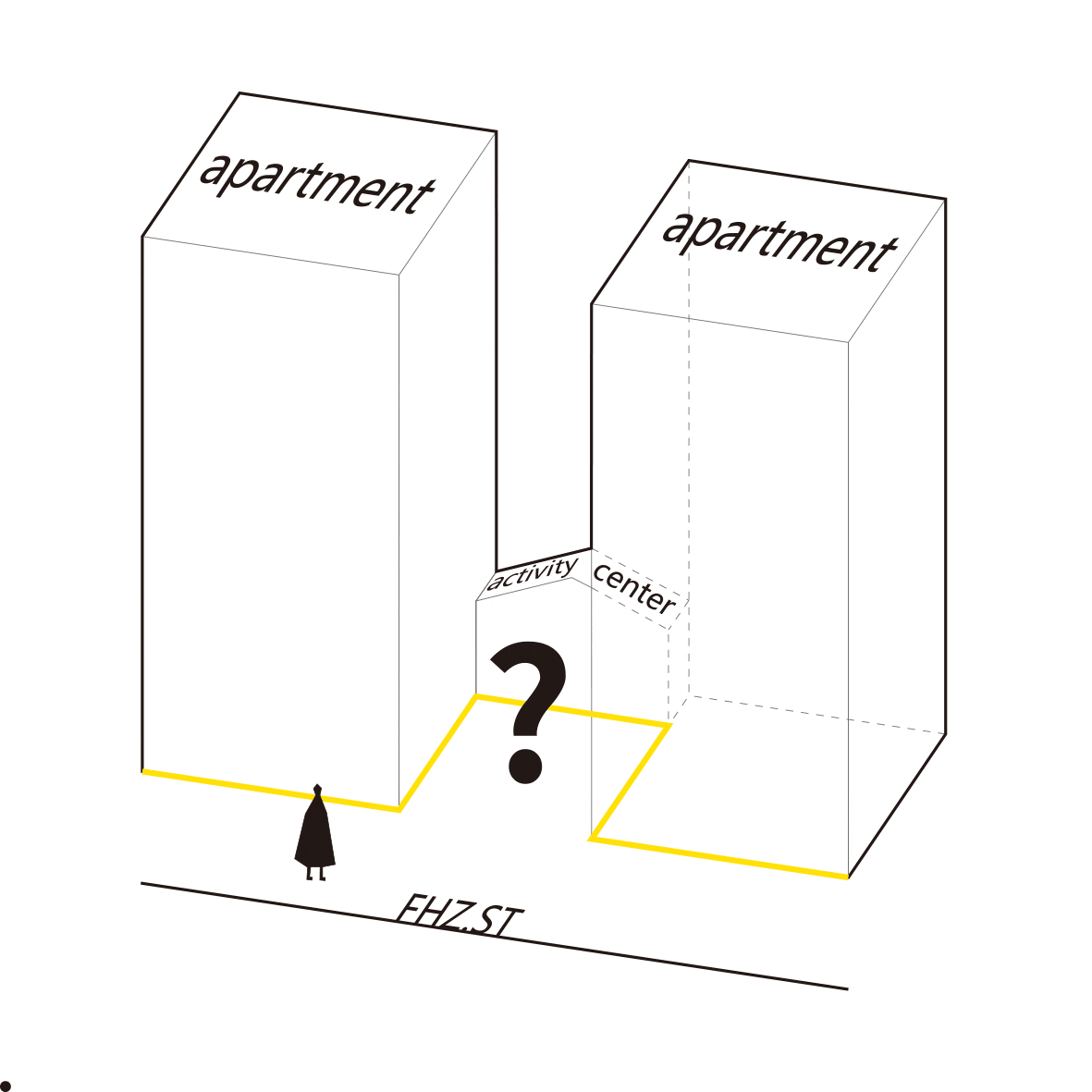
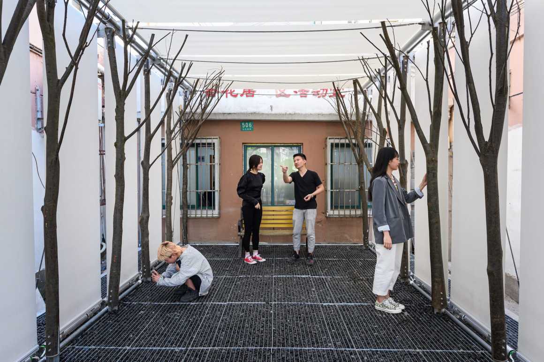
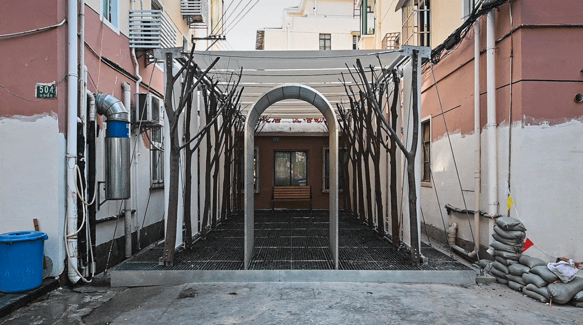
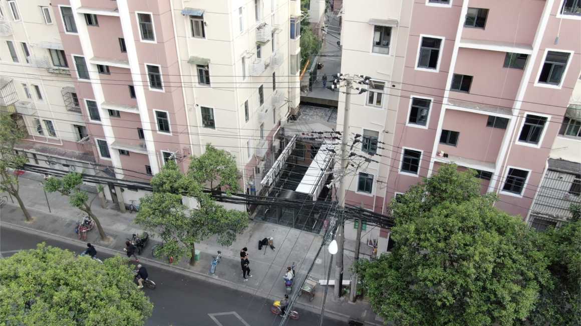
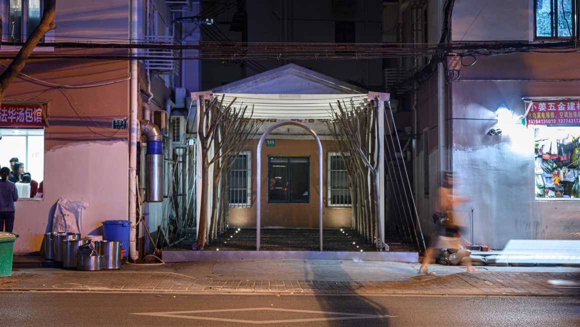
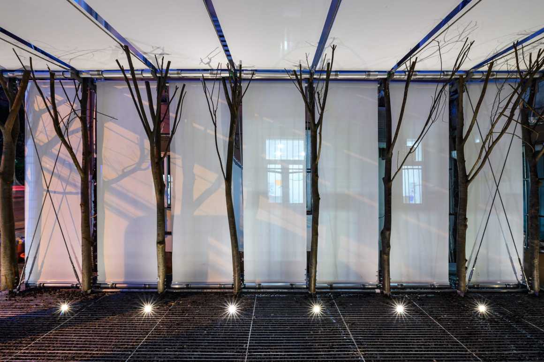
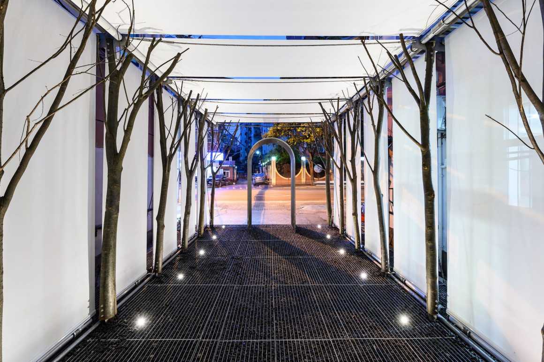
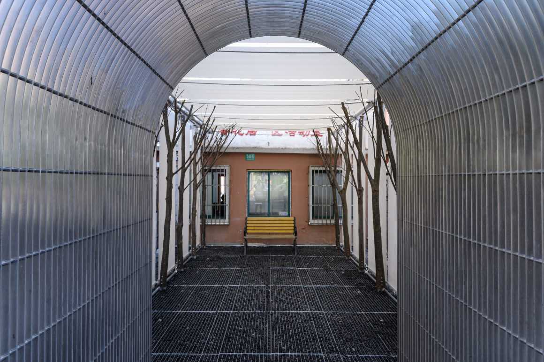
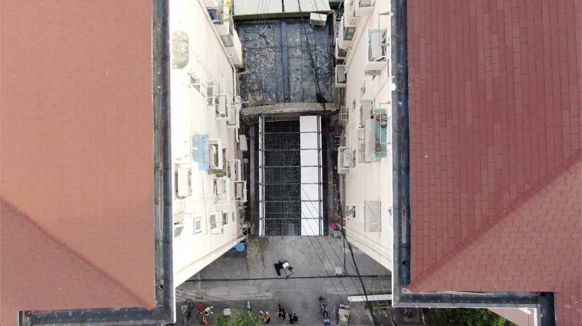
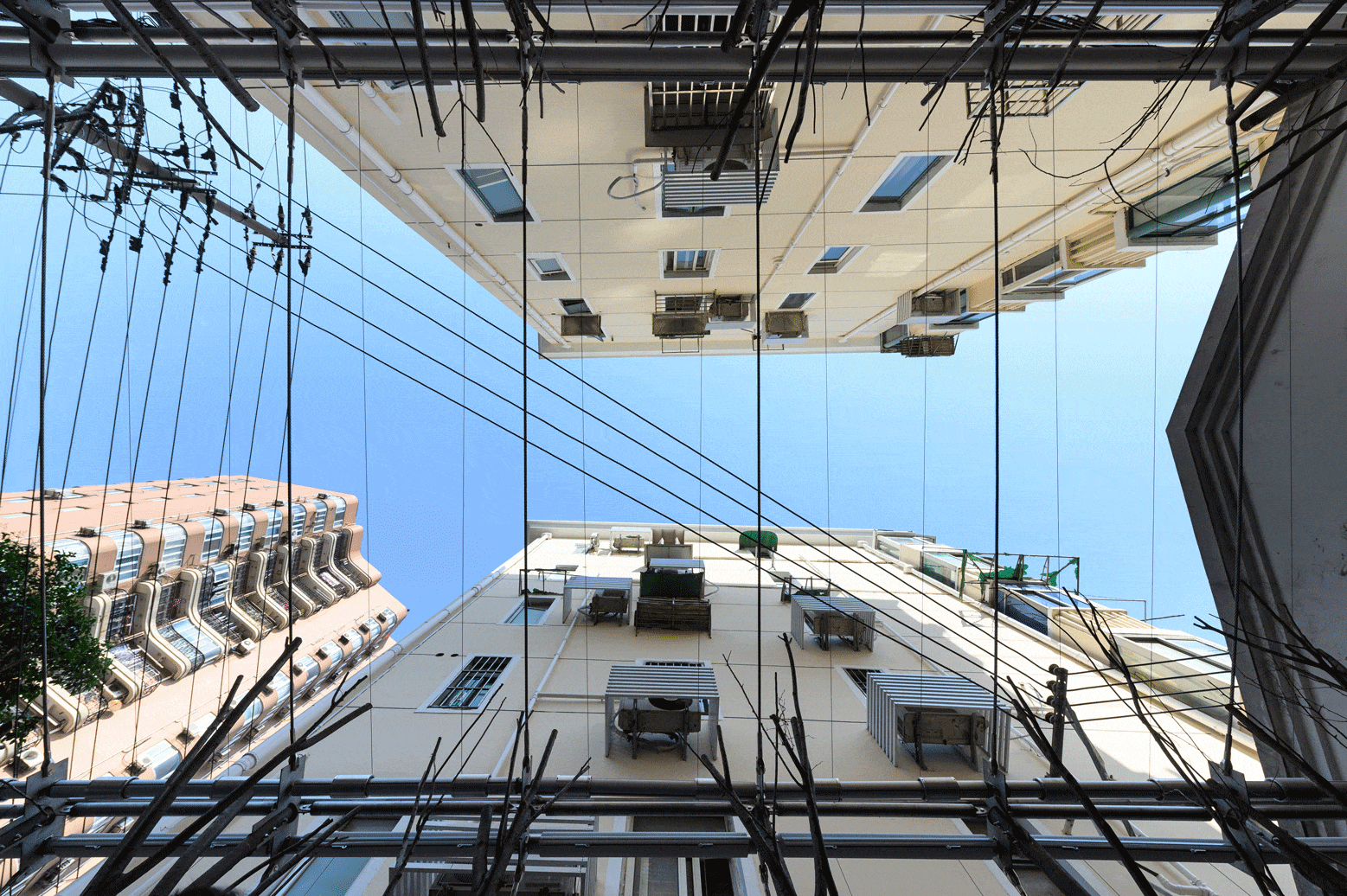
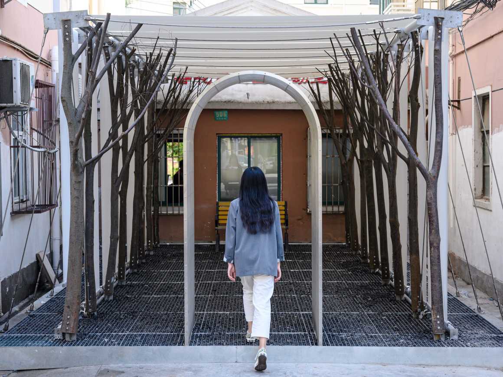

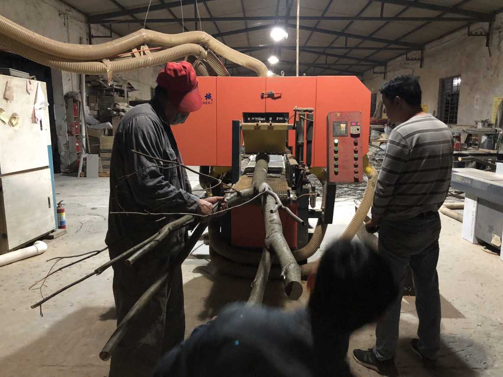
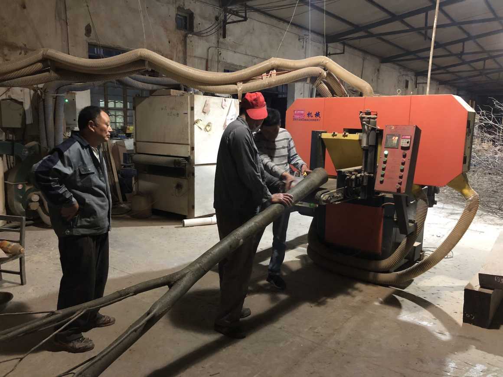
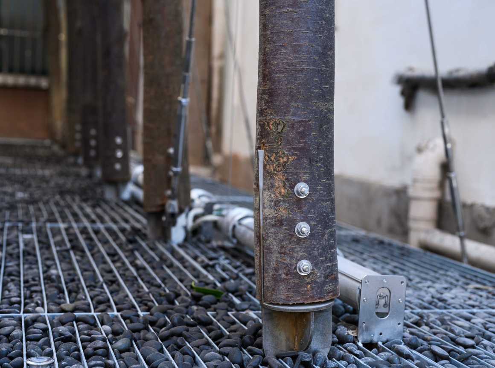
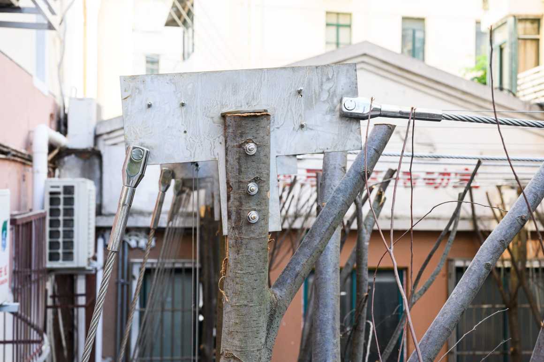
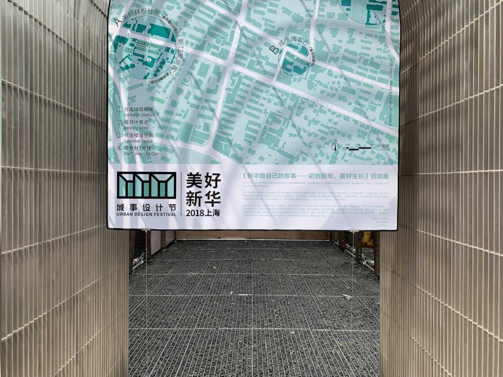

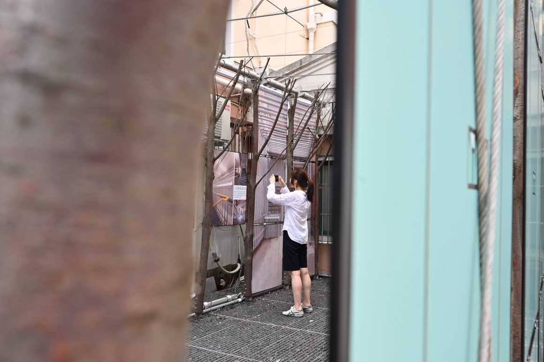
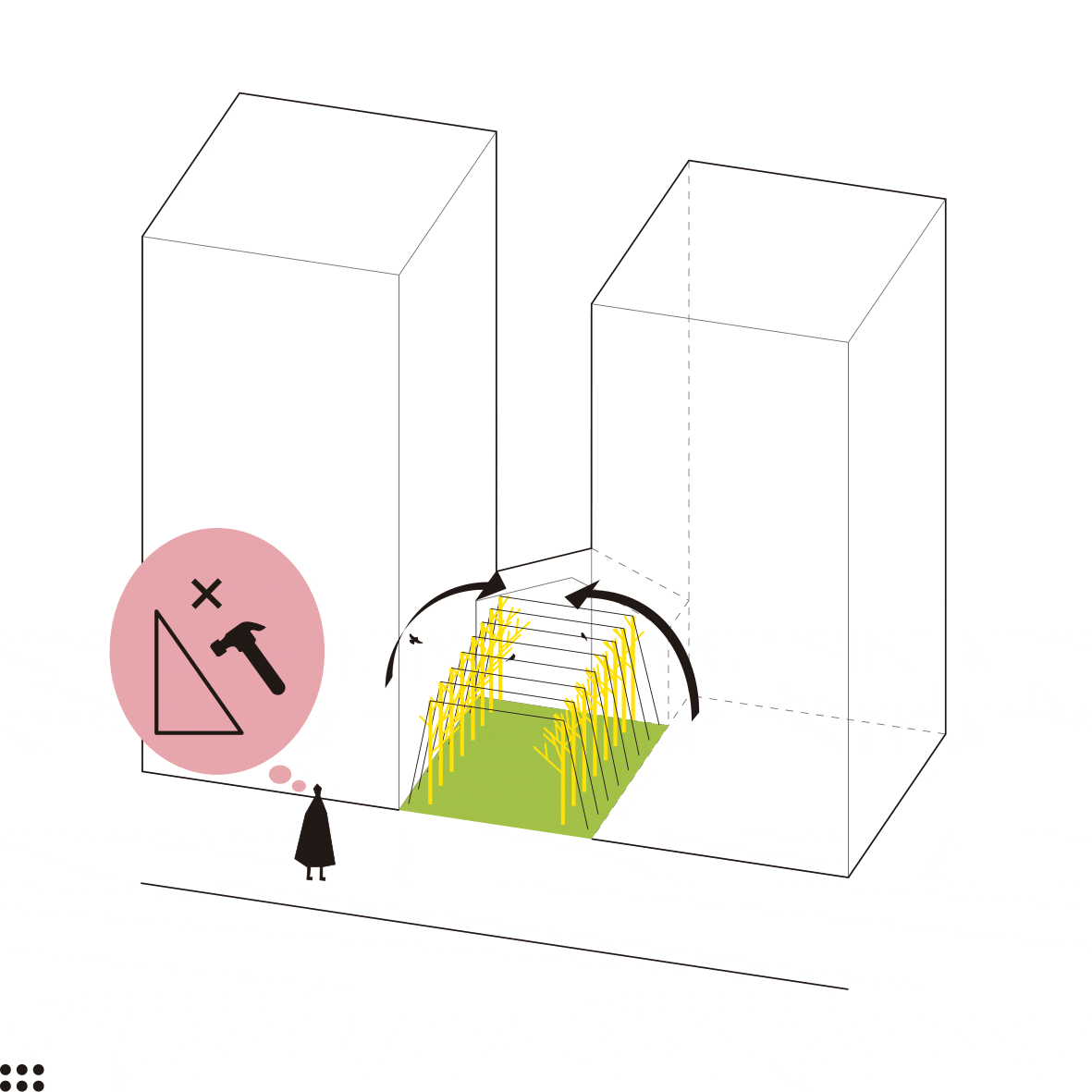
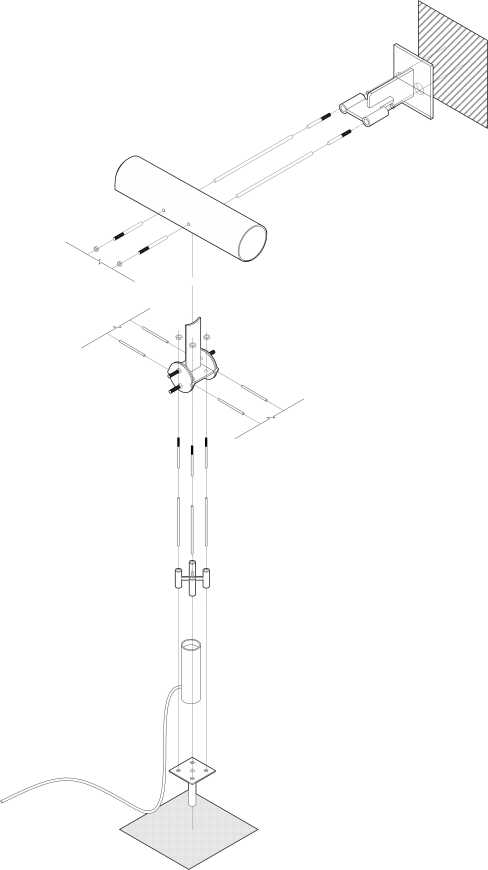
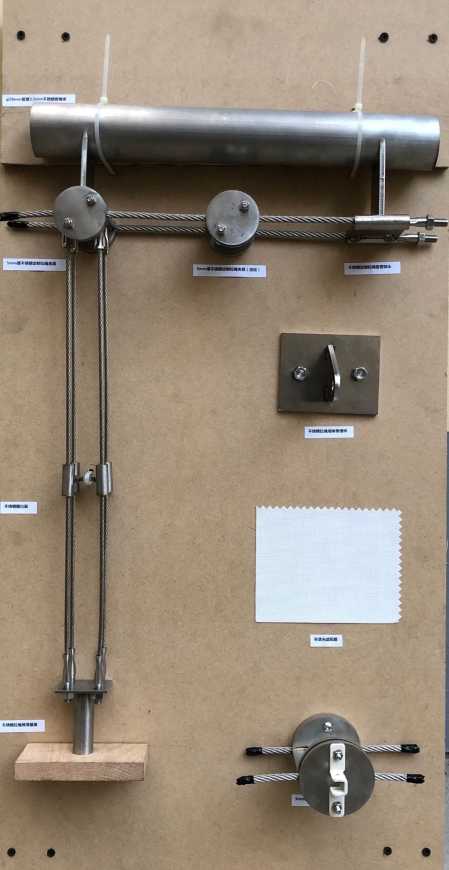
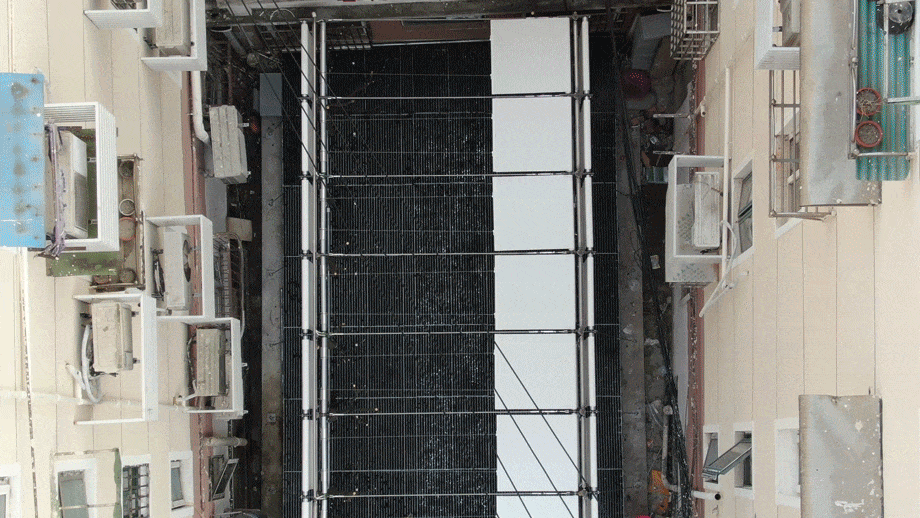


拱形门框中的座椅像个表演舞台,往来视觉焦点;中心座椅往外看,又像是看台,观往来人群,真好奇什么人什么情况下能舒适的利用座椅,当有人利用座椅时似乎又占据了空间的一大半,在无更多室外成品设施的前提下,你会选择进入空间吗?现在空间特质更像展厅,一旦布置更多移动式成品设施,亦可成为邻里会客厅。
流浪汉之家
离谱
我看不懂,但大为震撼
那位黄头发的 蹲在地上拍螺丝呢