本文由 一起设计Atelier Let’s 授权mooool发表,欢迎转发,禁止以mooool编辑版本转载。
Thanks Atelier Let’s for authorizing the publication of the project on mooool, Text description provided by Atelier Let’s.
一起设计+偶然设计:“身体能够知晓与记忆。建筑的意义来自身体和感觉记忆中古老的回响和反应。” - 尤哈尼·帕拉斯玛
Atelier Let’s+Serendipity Studio: “The body knows and remembers. Architectural meaning derives from archaic responses and reactions remembered by the body and the senses.”- Juhani Pallasmaa
高雄依山傍海,位处南方。热带气候伴随一百年来的现代化发展,过去数十载,一直是台湾的工业重镇。而高雄人与山海,始终保持着若即若离的距离。
Kaohsiung is a southern city surrounded by the mountains and the ocean. After a hundred years of modernization, this tropical city has become an important industrial anchor in Taiwan for the past few decades. However, there has always been distance between Kaohsiunger and Kaohsiung’s surrounding landscape.
▼视频 Video
我们透过位于高雄市港湾边的地景艺术诉说,关于一个都市人对于自然的想像:我们追求有形的满足以及理智建构的文明社会,我们也渴望心灵与精神的、纯粹感知的身体经验。
Through inserting a landscape installation alongside Kaohsiung Harbor area, we narrate an alternative an alternative narrative of our imagination towards nature softly comes into view: we pursue tangible satisfaction and a civilized society constructed by rationality. But we also crave for spirituality and the purely perceptive physical experience.
▼装置由两道18米及36米长的自由曲面混凝土墙,筑成宽窄不一的峡谷 The installation consists of an 18-meter and a 36-meter-long free-form concrete walls, which form an artificial canyon with varied-width opening.
▼偶尔水雾会从墙面逸散而出 The fog emerges occasionally
谷中偶有雾气,水雾自墙面逸散而出,路径曲折蜿蜒,人在其中看不到出口; 面对陌生与迷失,五感重新成为沟通的主要语言。
The fog emerges occasionally, diffusing from the walls into the canyon. Walking in this foggy, twisted, and twirled path, one couldn’t find the exit. Lost and overwhelmed by unfamiliarity, the body senses have once again taken charge as the sole means of communication.
▼流畅自由的混凝土墙 The dynamic concrete walls
峡谷外则覆盖草皮土坡与夜光磨石地面,在夜晚成为都市里的一盏夜灯。
Outside the canyon, the concrete walls are covered with meadow slope on one side, and terrazzo ramp with inlaid luminous stones on the other. As daylight slowly fades away, the installation serves as a discreet night light in the city.
使用逆渗透过滤装置纯化水质,以不锈钢撞针式喷头将高压水柱雾化,将水化为极小的分子,即使是些微的空气流动也都能带动水雾在空间中移动,60秒内绵密的水雾即可充满曲面混凝土墙之间的空间。
Reverse osmosis filter is used to purify water quality. Stainless steel striker nozzle atomizes high-pressure water column to a very small molecules. Even slight air flow has capacity to drive water mist to move. Dense water mist can fill the space between curved concrete wall within 60 seconds.
不刻意设定机能,让所有人定义如何自处于这个空间。也许我们对自然的探索,并不一定得仰赖山海土水,而是那很动物性的,几分之几秒的反射动作,或是对能量宣泄的渴望,以及可以任意跨越的自由。
Devoid of any certain functionality, everyone now defines what this place is on their own. Perhaps our exploration towards nature, does not necessarily rely on the actual nature. Perhaps our exploration towards nature, does not necessarily rely on the actual nature. But rather relies on the animalistic movement of reflection that takes place within the milliseconds, the pure desire to emancipate the fully charged energy, or the sense of freedom to arbitrarily get across.
人向往自然,并非乡愁情怀,而是根植于数百万年的演化习性。转瞬之间,我们围困于自己的巨型产物之中。
Humans’ yearning for nature is never mere nostalgia, it is in fact deeply rooted in our habit through millions of years of biological evolution. In the blink of an eye, we are trapped in our own colossal artifacts.
透过人为创造与科技的介入,在都市中重现感官上的抽象体验,都市/自然,人造/有机,因为人的存在,二者得到和解。
By means of the involvement of artificial and technological intervention, the abstract sensuous experience is made possible to reappear in the urban context. Urban/natural, artificial/organic, because of the existence of human, the two get reconciled.
▼剖面 Section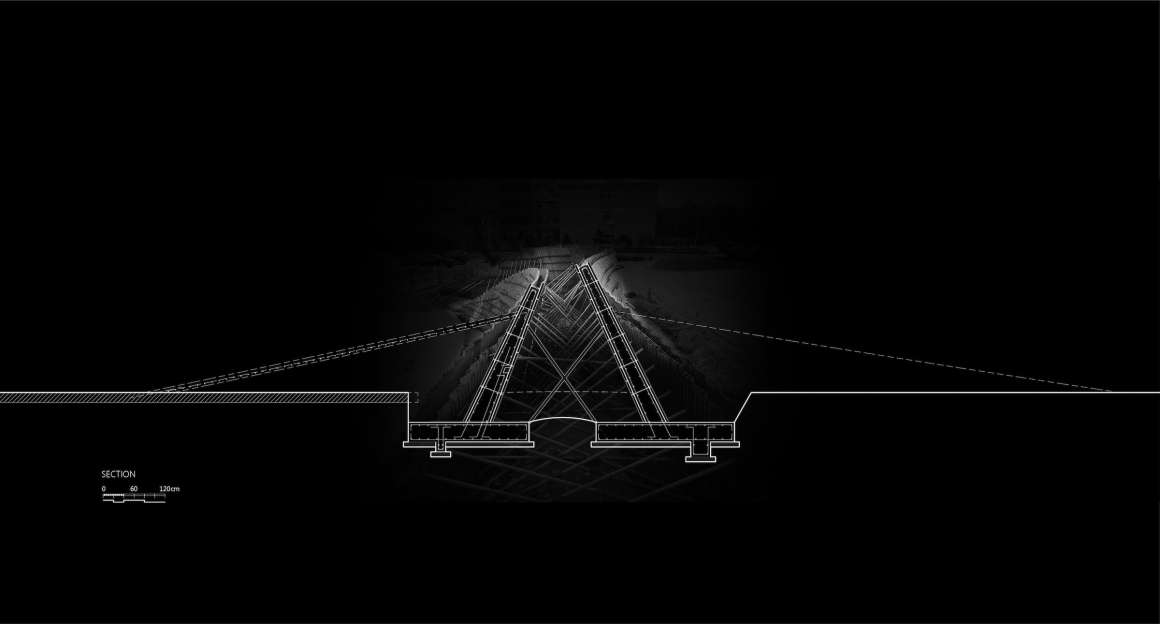 1.现况混凝土地坪 2.月光海洋之丘混凝土地坪 3.混凝土挡土墙C型钢模板(C-100*50*2.3mm) 4.假支承圆钢管(O-500mm) 5.混凝土挡土墙钢筋 6.挡土墙基础 7.原有清碎石地坪
1.现况混凝土地坪 2.月光海洋之丘混凝土地坪 3.混凝土挡土墙C型钢模板(C-100*50*2.3mm) 4.假支承圆钢管(O-500mm) 5.混凝土挡土墙钢筋 6.挡土墙基础 7.原有清碎石地坪
作品名称:高雄水水 Kaohsiung Shui Shui
作品地点:集盒kubic货柜市集(806高雄市前镇区复兴三路5号)
业 主:高雄市都市发展局
主要用途:地景艺术装置
建筑设计:一起设计Atelier Let’s + 偶然设计Serendipity Studio
基地面积:1070㎡
建筑面积:376㎡
总楼地板面积:376㎡
造 价:3700,000NTD
设计日期:2018年2月至2018年5月
工程日期:2018年5月至2018年10月
图片提供:一起设计 Atelier Let’s、偶然设计Serendipity Studio
摄 影:李易暹摄影工作室Yi-Hsien Lee Photography+余梓勤、一起设计 Atelier Let’s、李宜轩
影 片:植著设计 Urban Moss Design
Project Name: Kaohsiung Shui Shui
Project Location: No. 5, Fuxing 3rd Rd., Qianzhen Dist., Kaohsiung City 806, Taiwan
Client: Urban Development Bureau, Kaohsiung City Government
Category: Land Art Installation
Architectural Design: Atelier Let’s + Serendipity Studio
Site Area: 1070㎡
Architecture Area: 376㎡
Floor Area: 376㎡
Price: 3700,000NTD
Design Date: February 2018 to May 2018
Construction Date: May 2018 to October 2018
Images courtesy: Atelier Let’s, Serendipity Studio
Photography: Yi-Hsien Lee Photography + Yu zu-Chin, Atelier Let’s
Video: Urban Moss Design
项目中的材料运用 Application of materials in this project
更多 Read more about: Atelier Let’s + Serendipity Studio


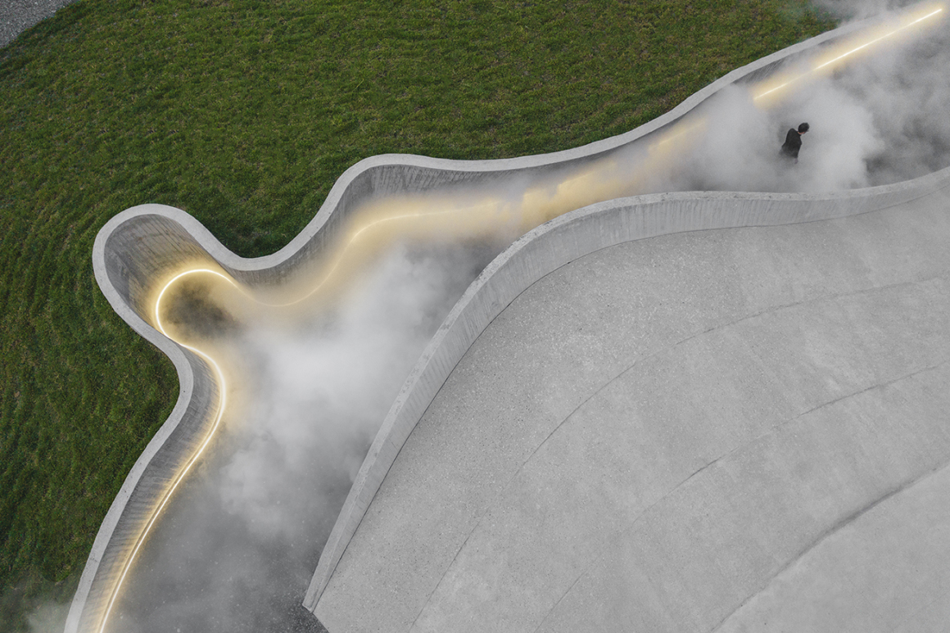
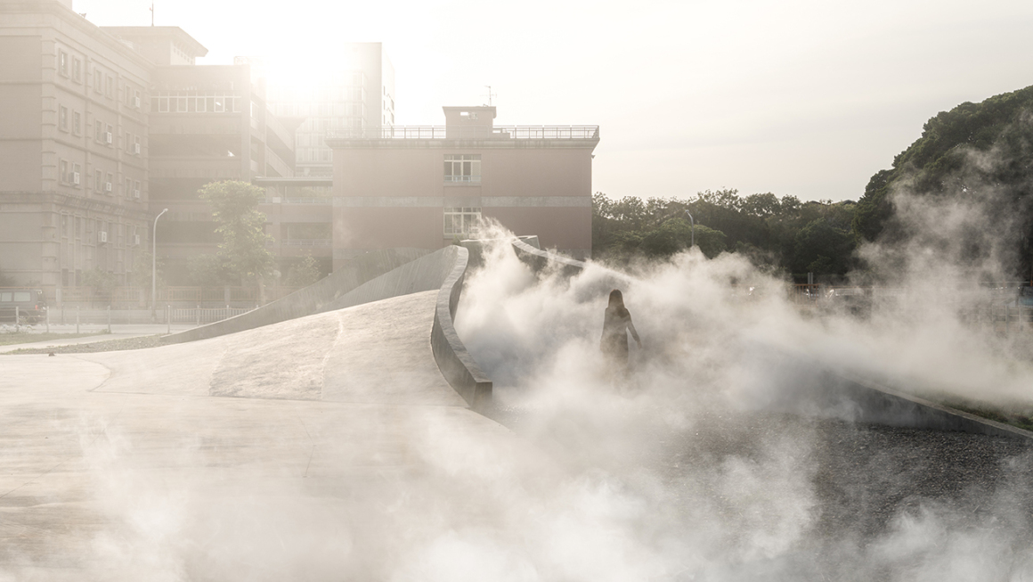
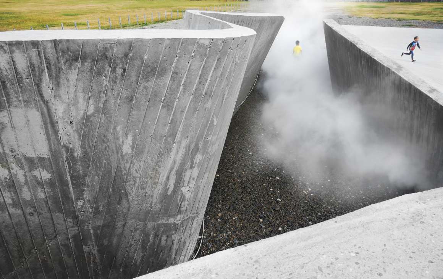
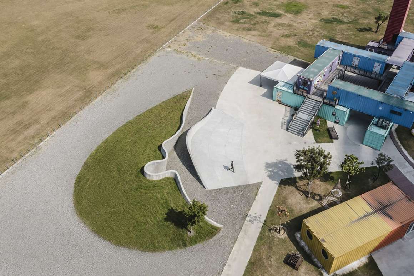
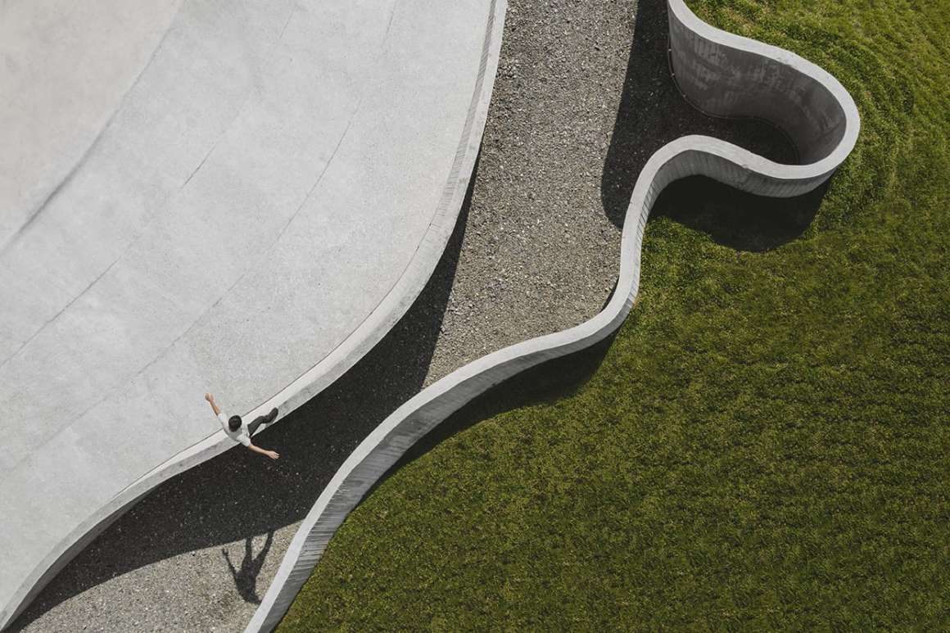
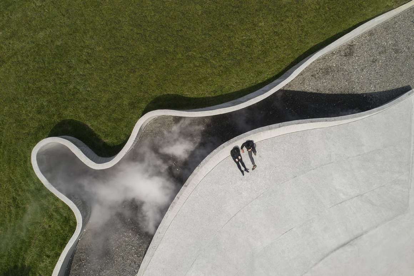
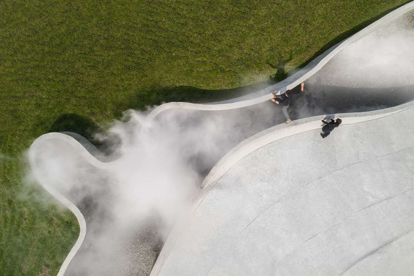
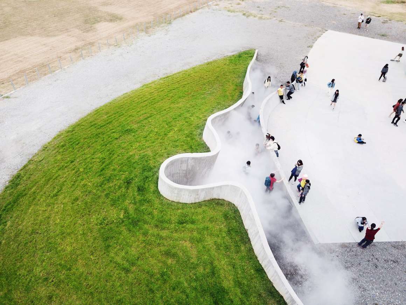
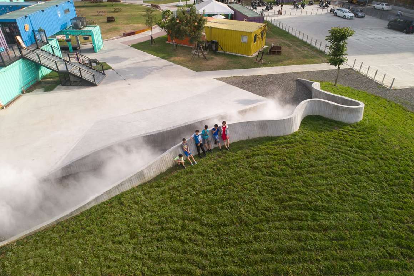


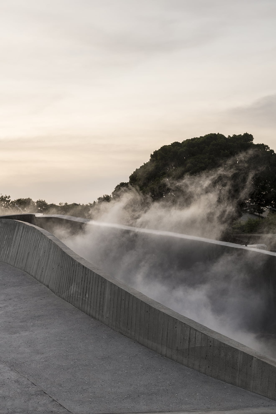
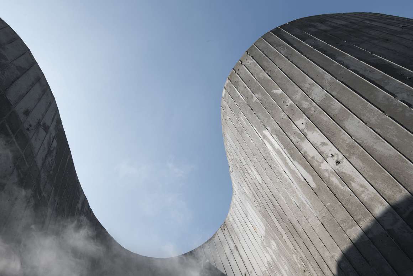
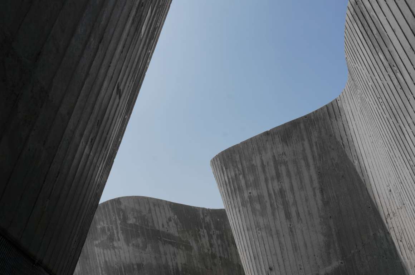
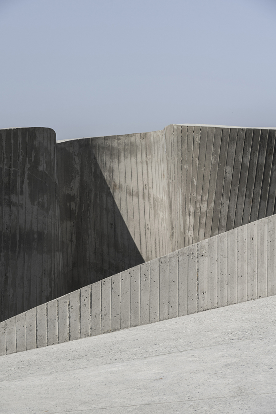
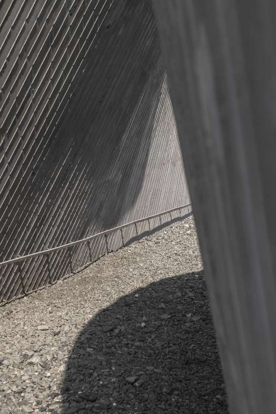
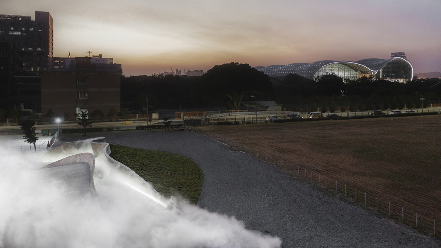
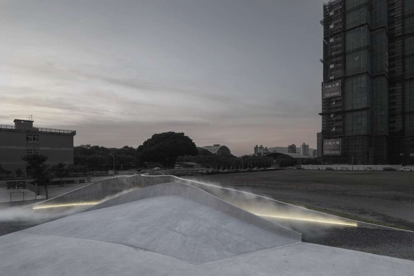
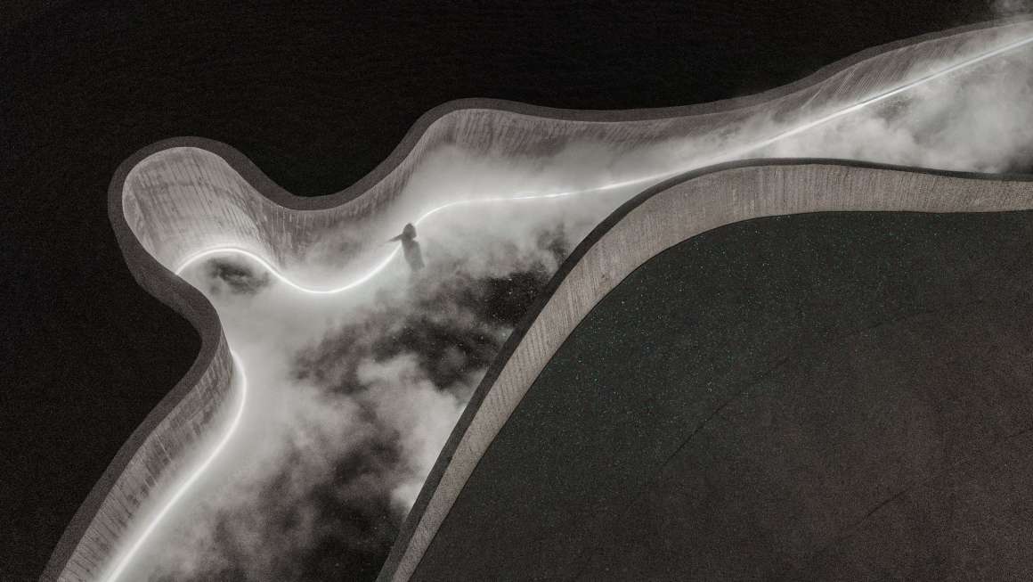
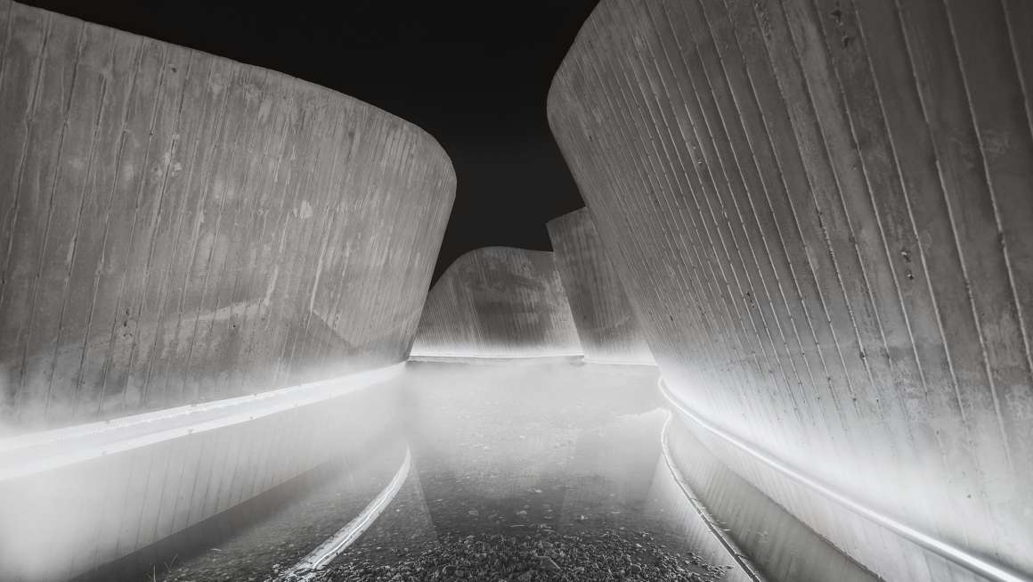
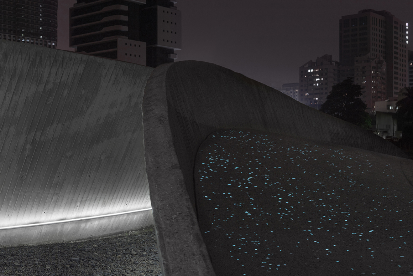
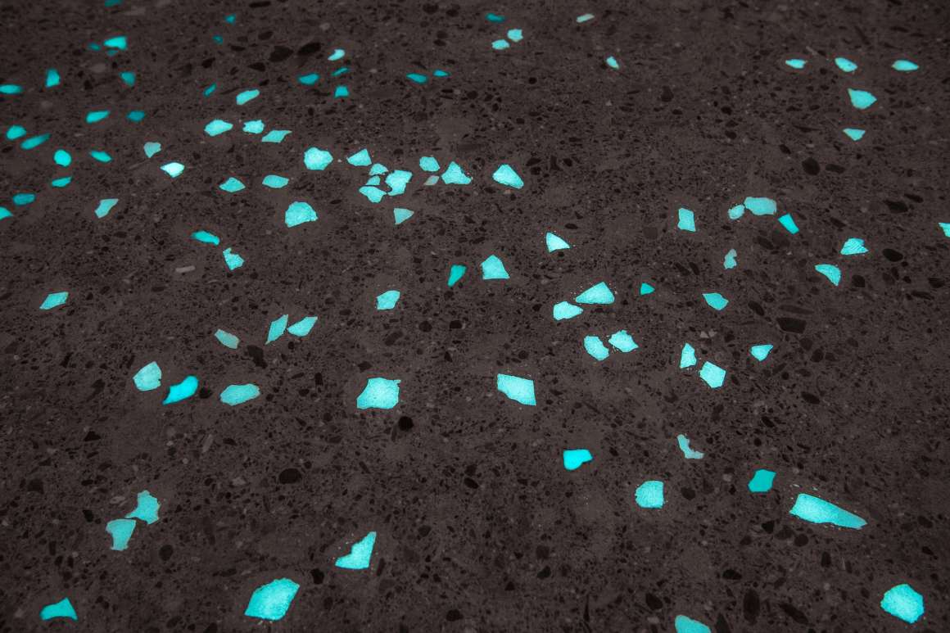
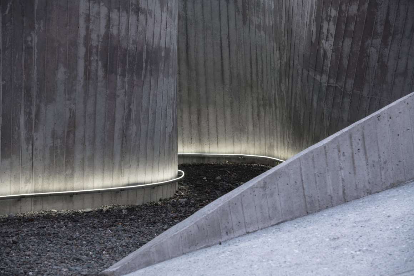
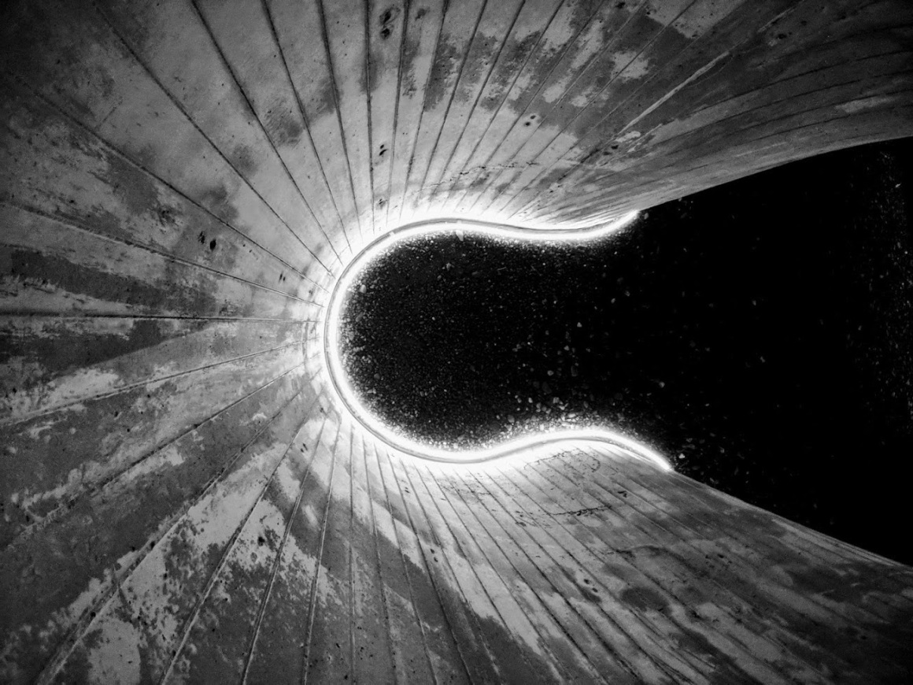
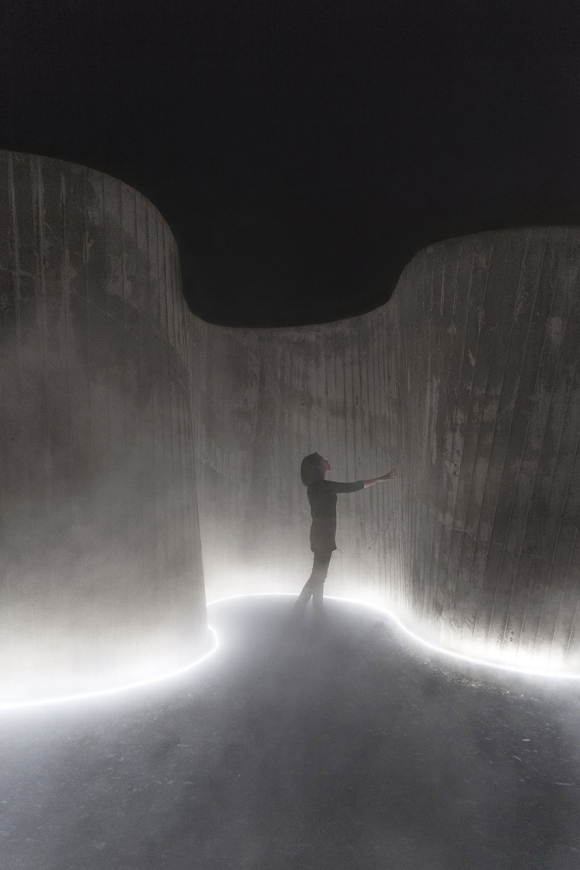
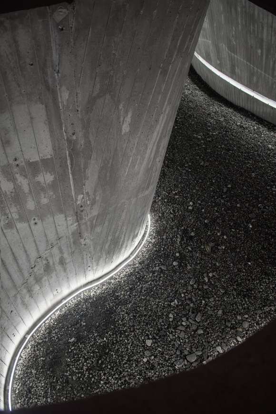
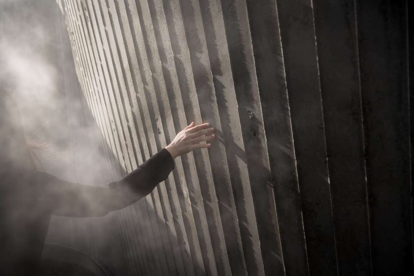
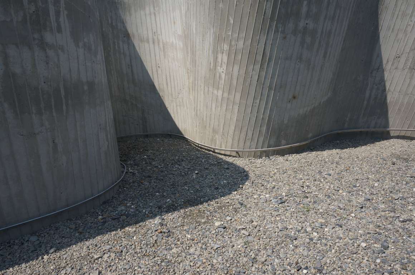
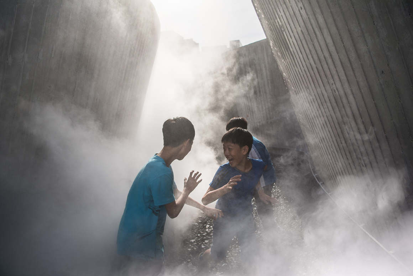
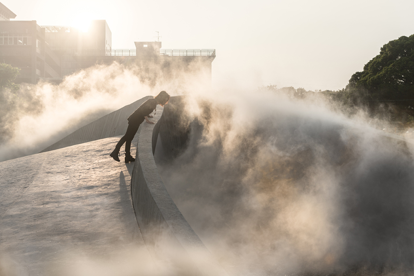
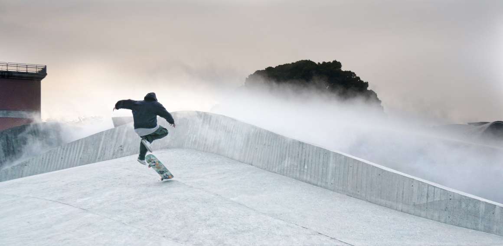
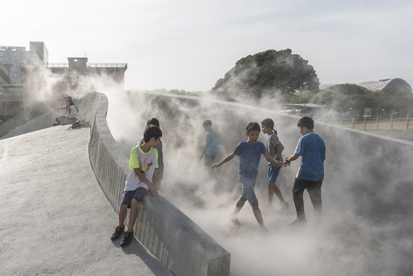
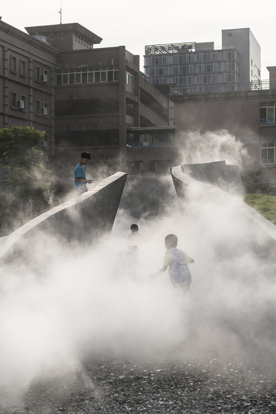
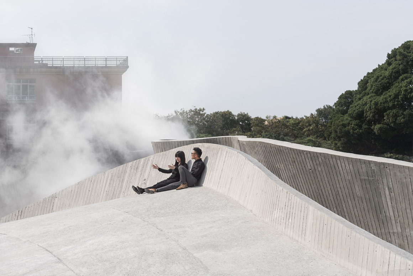
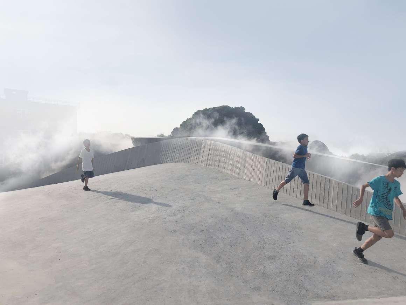
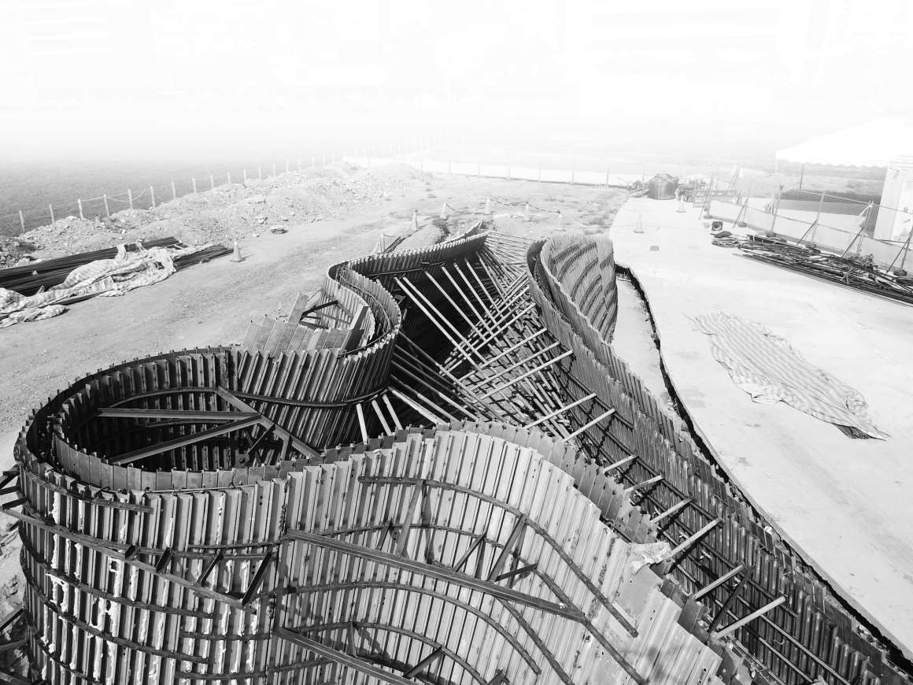
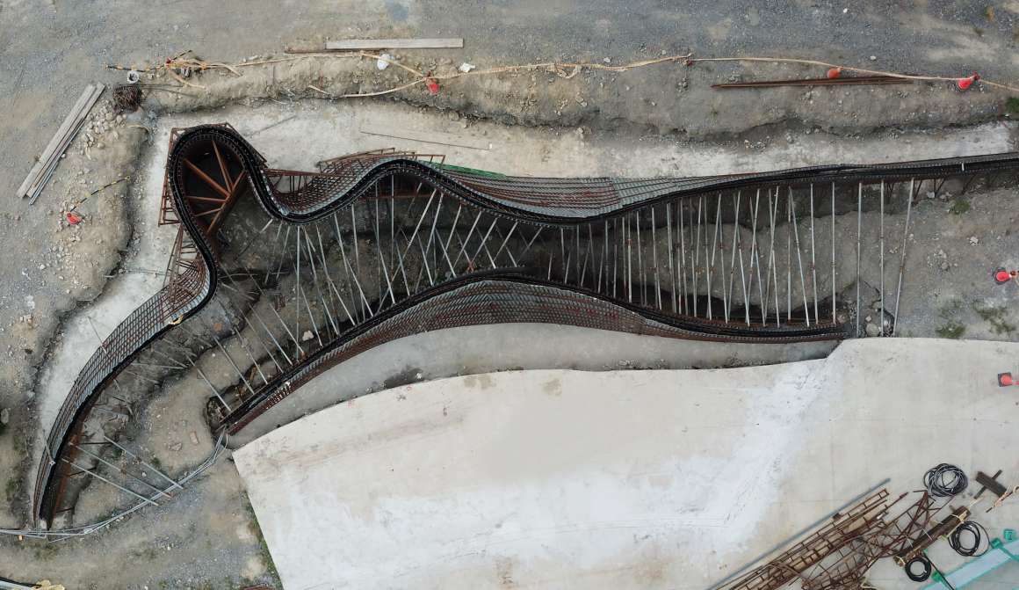
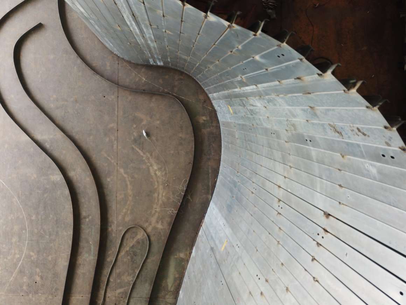
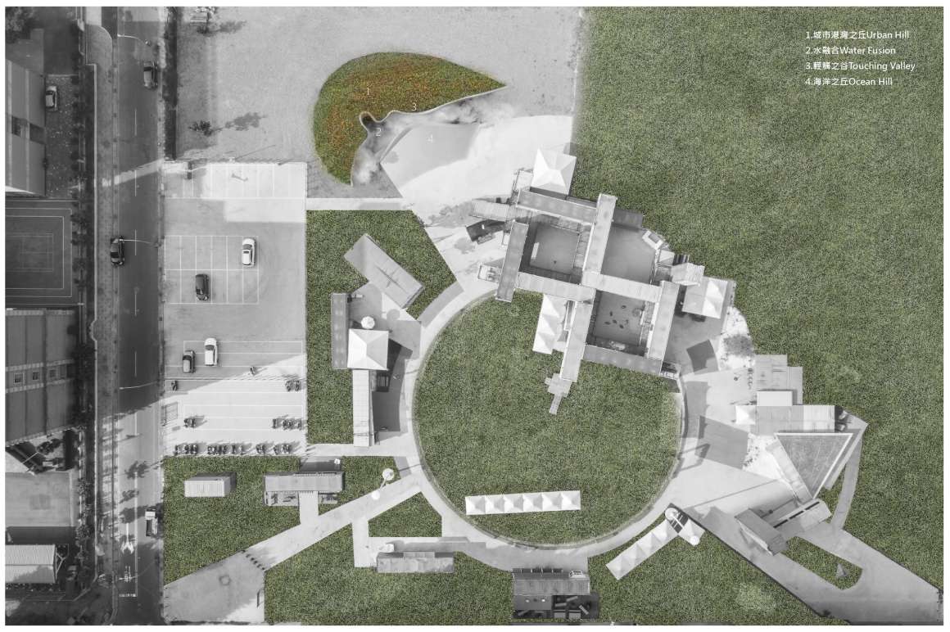
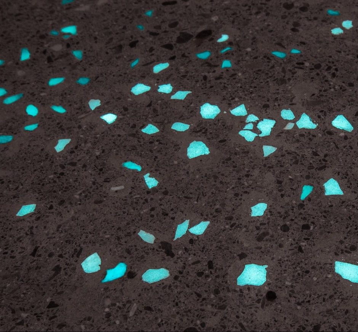
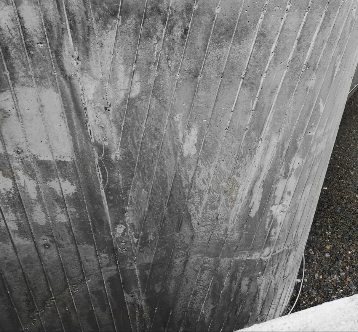
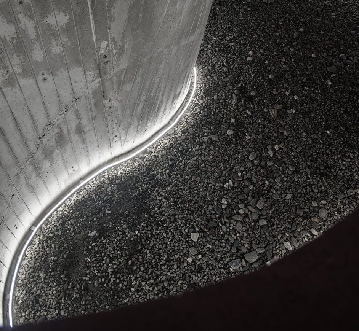


联想起了重庆万科公园