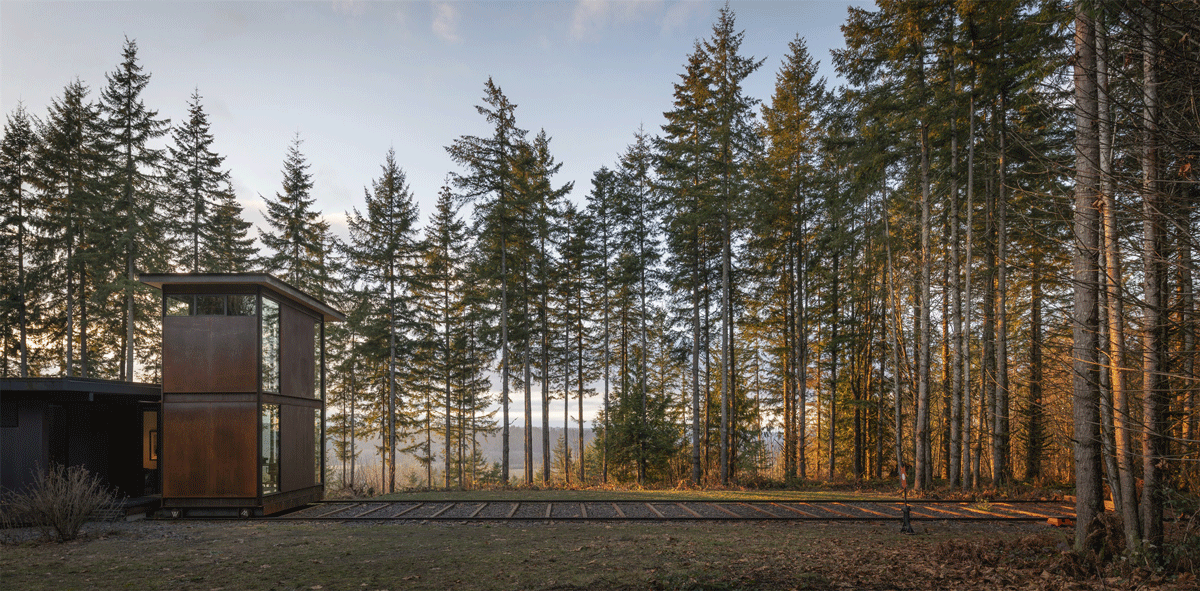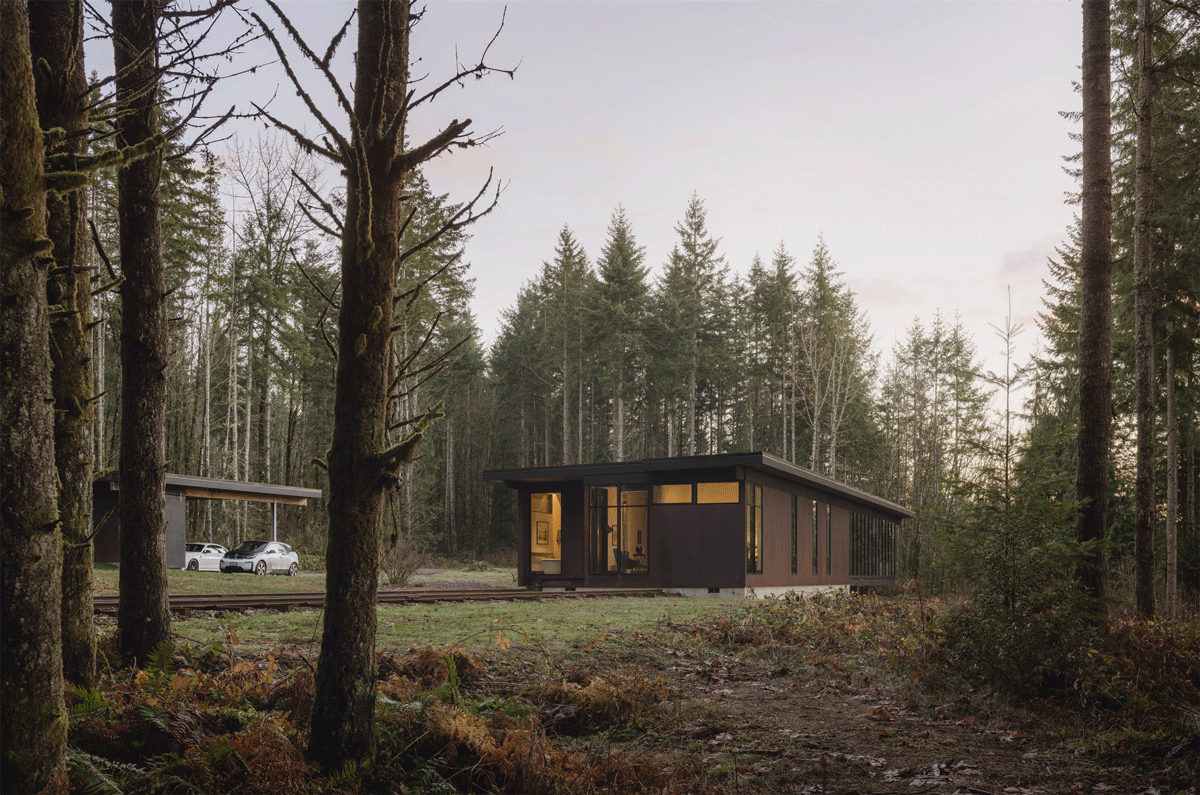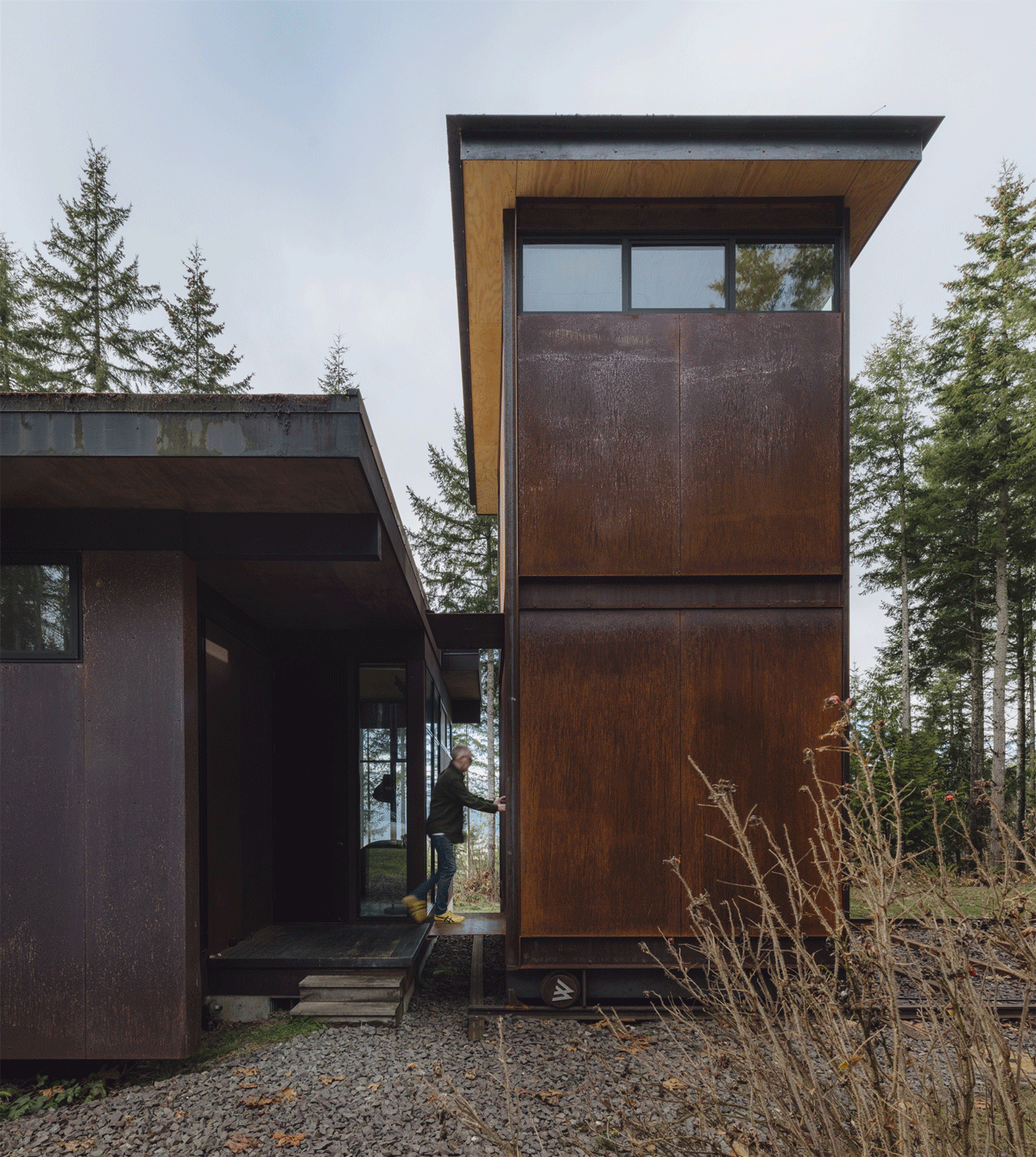本文由 OlsonKundig 授权mooool发表,欢迎转发,禁止以mooool编辑版本转载。
Thanks OlsonKundig for authorizing the publication of the project on mooool, Text description provided by OlsonKundig.
Olson Kundig:Maxon Studio为客户的创意品牌机构提供了一个专门的办公场所,这个由Olson Kundig设计的结构既作为现有住宅的补充,同时也提供了一个创作和安静思考的空间。
Olson Kundig: Complementing an existing home, also designed by Olson Kundig, Maxon Studio is a dedicated office for the client’s creative branding agency, providing space for both production and quiet reflection.



这座两层楼高的钢塔安装在15英尺轨距的铁轨上,使其能够从住宅生活空间的嵌套中延伸过渡为一个分离的、独立的办公室。
The two-story steel tower is mounted on a 15-foot-gauge railroad track, allowing it to transition from a nested extension of the home’s living space to an independent, detached studio.
▽动图展示 GIF
▽项目视频 The video
Maxon Studio具有与本体住宅相同的材料和外观,同时其在结构上将住宅的水平比例转化为垂直布置。这种变化和对比创造了与现有建筑的对话,以及在树木繁茂的场地中的新体验。
Maxon Studio reflects the materiality and views of the original home, while translating the home’s horizontal proportions to a vertical arrangement. This contrast creates a dialogue with the existing building as well as a new experience of the heavily wooded site.
▽在对比中产生对话 This contrast creates a dialogue with the existing building



办公室的设计十分独特,其灵感源自当地铁路产业的遗迹,以及在修建主屋过程中于现场发现的钢缆和铁路道钉。就像传统的车厢一样,办公室的下层为主要的工作空间,有一个内置的办公桌和许多用于存储和展示的架子。一面金属钢墙上贴满了材料,吸引力工作空间的视觉注意力,这些材料可以随着创意主题和工作任务的改变而轻松替换。
The studio’s unique infrastructure is inspired by the legacy of the rail industry in the local region, as well as steel cables and railroad spikes discovered on the site during excavation for the main house. Like a traditional caboose, the studio’s lower level is the main working space, with a built-in desk and numerous shelves for storage and display. A steel-clad wall allows the workspace to be surrounded by visually inspiring materials that can be easily replaced as creative themes and assignments change.


▽入口 Entrance


▽办公桌 Desk

▽贴满材料的墙面 A steel-clad wall

▽存储、展示架 Shelves for storage and display


上层可以通过一个钢梯进入,一旁还有一个小型升降机,便于业主携带重物或大件物品来到楼上。这一层被设想为一个安静的创意探索和修复区,其功能很像火车车厢上的圆顶,是俯瞰风景的绝佳位置。
The upper level is accessible via a steel ladder, with a small dumbwaiter to transport heavy or bulky items. Envisioned as a calmer zone for creative exploration and restoration, this level functions much like a cupola on a train’s caboose, a high vantage point to look out across the landscape.
▽进入二楼的楼梯以及左侧的升降设备 Stairs to the second floor anda small dumbwaiter to the left of the stairs



▽二楼房间以及置物架 Second floor room and shelving


在办公室的整体设计中,各种细节的参考和工业文物的展示进一步表明了该项目深受火车和铁路的影响。
办公室中的控制面板,曾安装在伯灵顿北方圣太菲铁路运输公司的机车上,现已经过重新布线,被改造为控制电气加速和制动。
Subtle references and industry artifacts throughout the studio further showcase the influence of trains and railway design on the project.
The studio’s control panel, which was formerly installed in a Burlington Northern locomotive, has been rewired and adapted to manage electrical acceleration and braking.
▽控制面板 The control panel



办公室大门颜色采用亮黄色,与北方圣太菲铁路运输公司火车上的条纹的原始油漆颜色相匹配,而空间内墙则选用一种广泛运用于铁路车厢中的材料——胶合板覆层。所使用的木质铁路枕木也从北方圣太菲铁路运输公司的一条中继线改造而来,尽管铁轨的轨距相较通常而言更宽。此外,受日本高速铁路的启发,办公室中设计了一个稳定杆,可以防止塔楼在地震中倾倒。
The color of the studio door matches the original DuPont paint color of the striping on Great Northern trains, while plywood was chosen as interior wall cladding due to its widespread use in railcars. The wooden railroad ties used are authentic to the industry, repurposed from a Great Northern Railroad relay line, though the steel tracks are a much larger gauge than is typically used. Informed by Japanese high-speed railways, the studio track includes a stabilizing bar that will prevent the tower from tipping during an earthquake.
▽亮黄色大门 Bright yellow gate

▽办公室塔楼安静地立于林间 Standing quietly among the trees



项目名称:Maxon Studio
地点:华盛顿 Carnation
完成时间:2022年
面积:300平方英尺
设计公司:Olson Kundig
项目团队:om Kundig, FAIA, RIBA, Design Principal; Edward Lalonde, Principal; Phil Turner, Gizmologist
客户和总承包商:Lou Maxon
主要顾问:Alpine Welding, Steel Fabrication; MCE Structural Consultants, Structural Engineer
Project Name: Maxon Studio
Location: Carnation, Washington
Completed: 2022
Size: 300 SF
Design firm: Olson Kundig
Project Team: Tom Kundig, FAIA, RIBA, Design Principal; Edward Lalonde, Principal; Phil Turner, Gizmologist
Client and General Contractor: Lou Maxon
Key Consultants: Alpine Welding, Steel Fabrication; MCE Structural Consultants, Structural Engineer
“ Maxon Studio作为现有住宅的补充部分,同时也提供了一个创作和安静思考的空间。这座两层楼高的钢塔安装在15英尺轨距的铁轨上,可以从住宅生活空间中分离出来,成为一个独立的办公场所。”
审稿编辑:SIM
更多 Read more about:Olson Kundig









0 Comments