本文由Landscape Collaboration授权mooool发表,欢迎转发,禁止以mooool编辑版本转载。
Thanks Landscape Collaboration for authorizing the publication of the project on mooool, Text description provided by Landscape Collaboration.
Landscape Collaboration :Mega Food Walk位于曼谷Mega Bangna大型美食街内庭,是一个延伸的半户外扩展区,项目于2017年底完工。项目主要包含了一个由木质台阶组成的放松露天剧场,将游客带入到一个充满活力,极具森林质感的餐饮商业步行通道空间,通过互动景观装置,能让游客在一个舒适的小气候环境下拥有一个愉快的体验。
“通过流动的购物体验将城市生活与自然联系起来”
Landscape Collaboration :Mega Food Walk, located in the inner atrium of Bangkok’s Mega Bangna Food street, is an extended semi-outdoor extension area. The project will be completed by the end of 2017.Project mainly includes a relax amphitheater, composed of woodiness step into bringing visitors to a vibrant forest texture dining business channel space walk, through the interactive landscape device, can let visitors in a comfortable microclimate environment with a pleasant experience.
“Reconnecting Urban Life with Nature Through A Flowing Shopping Experience”
设计的“森林”采用亚热带到热带气候的植物为环境调色板,包括精致的蕨类植物和苔藓,创造出一种独特的商业景观氛围,将周围的餐厅与自然绿色融为一体。
The designed ” forest” uses plants from subtropical to tropical climates as its environmental palette, including delicate ferns and mosses, creating a unique commercial landscape atmosphere that blends the surrounding restaurants with natural green.
设计创造了一种新的方式来体验不同层次的景观和商店。但更重要的是,人们可以从购物中心较高的主要入口层进入较低层的广场。这些通道对所有使用者都是友好的,有轻微的坡度,是残疾人可以使用的。
The design has created a new way to experience different levels of landscapes and shops. But more importantly, people can enter the lower level square from the higher main entrance level of the shopping center. These passages are friendly to all users, have slight slopes, and can be used by persons with disabilities.
为策划各种活动需求创造一个下沉的广场空间,在白天和夜晚,木质台阶的弧形剧场为游客提供了舒适的观众席。
In order to create a sunken square space for planning various activities, the curved theater with wooden steps provides a comfortable audience for tourists during the day and night.
穿越商业的森林廊道,在水面上漂浮着的体验式木板路和巨大的大理石石板路交叉在一起,显示出精致和未经提炼的材料形式以及和不同颜色的双重对比。
Through the commercial forest corridor, the experiential boardwalk floating on the water surface intersects with the huge marble flagstone road, showing the double contrast between refined and unrefined material forms and different colors.
步行街的微气候是由景观设计和创新工程综合控制的,集成的冷却系统为空间提供了额外的优势。通过控制湿度和温度,让植物能在一个比较理想的温度下生长。流动的水景是良好氛围的催化剂。
在这里,成年人可以享受这种被森林环抱的环境,而孩子们则可以排队等待互动式水景。儿童互动式水景装置,用不锈钢的水杆是交互设计的一大亮点。操纵杆的手柄是专门为用户设计的,用来感受通过导热管道输送的冷水。
The microclimate of pedestrian street is controlled by landscape design and innovative engineering. the integrated cooling system provides additional advantages for space. By controlling humidity and temperature, plants can grow at an ideal temperature. Flowing waterscape is one of the successful atmosphere catalysts.
Here, adults can enjoy the environment surrounded by forests, while children can wait in line for interactive waterscape. The interactive waterscape device for children uses stainless steel water bars as a highlight of interactive design. The handle of the control lever is specially designed for the user to feel the cold water delivered through the heat conducting pipe.
夏日清凉的水沿着景观的各种特点流动,随着蜿蜒的水流、涟漪和瀑布的物理形态的变化,在每一个弯道上都产生独特的水花和蒸发冷却效应。此外,隐蔽的喷射风扇会产生一个微风吹过的气流,从水面上散发出凉爽的湿气。
The cool summer water flows along various features of the landscape. with the changes in the physical form of meandering water flow, ripples and waterfalls, unique splash and evaporative cooling effects are produced on each bend. In addition, the hidden jet fan will produce a breeze blowing air flow, emitting cool moisture from the water surface.
景观设计是一个非常具有互动和体验的空间,它鼓励参观者接触到它的设计材料。
Landscape design is a very interactive and experienced space, which encourages visitors to come into contact with its material design.
Mega Food Walk的景观是一个引人注目的设计,可以说各个角落都充满了吸引力,包括在一个终点站的喷泉广场。
Mega food walk’s landscape is an eye-catching design. it can be said that every corner is full of attraction, including fountain square at a terminal.
外围景观以绿色体块分割内外界面,同时嵌在草坪中的褶皱石条增强了引导性和序列感。
The outer landscape divides the inner and outer interfaces with green body blocks, while the pleated stone strips embedded in the lawn enhance the guiding and sequence sense.
▼平面图 Plan
景观设计: Landscape Collaboration
建筑设计: FOS
客户: SF开发有限公司
Landscaping: Landscape Collaboration
Architects: FOS
Client: SF Development Co., Ltd.
更多 Read more about:Landscape Collaboration


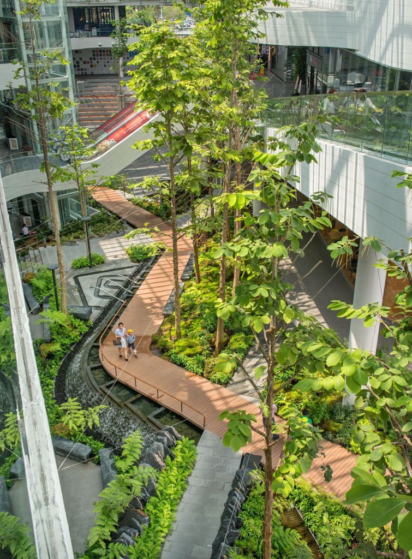
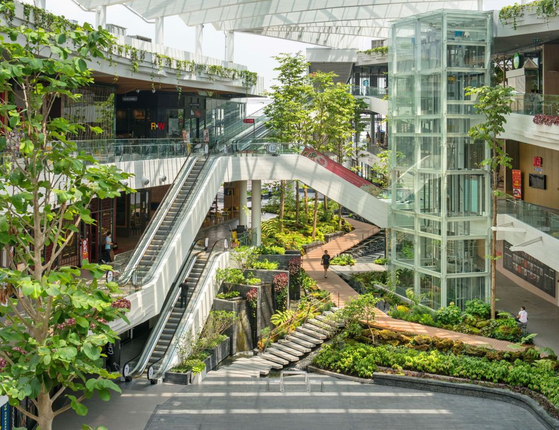
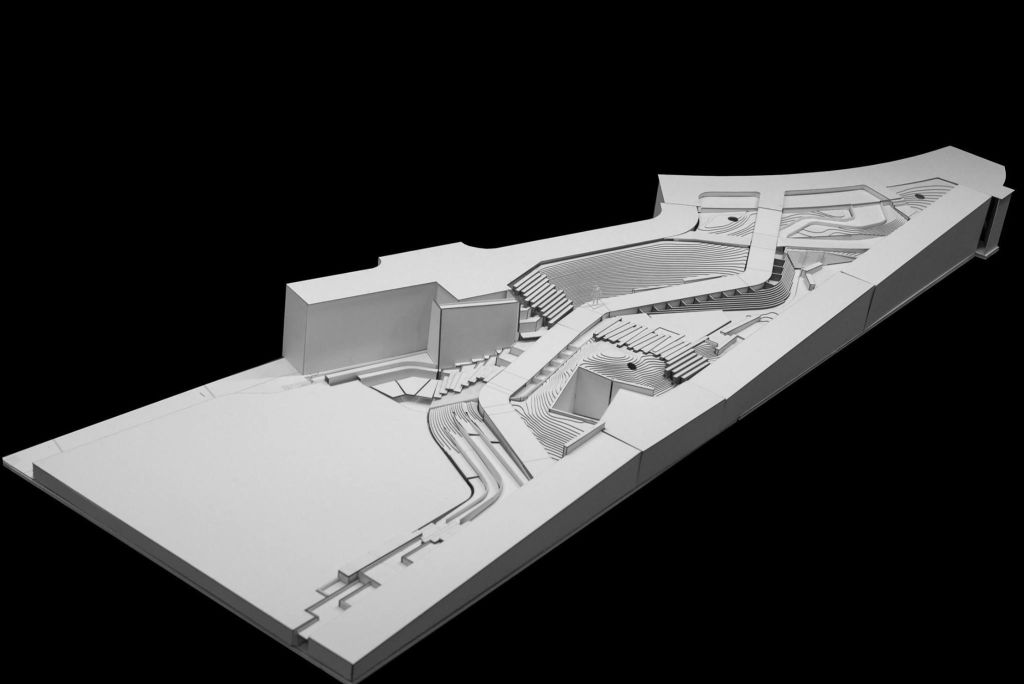
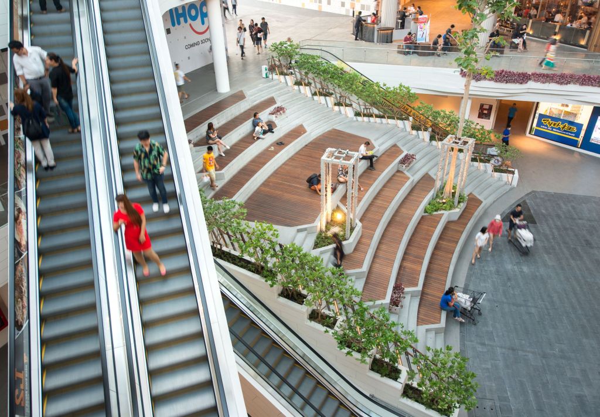
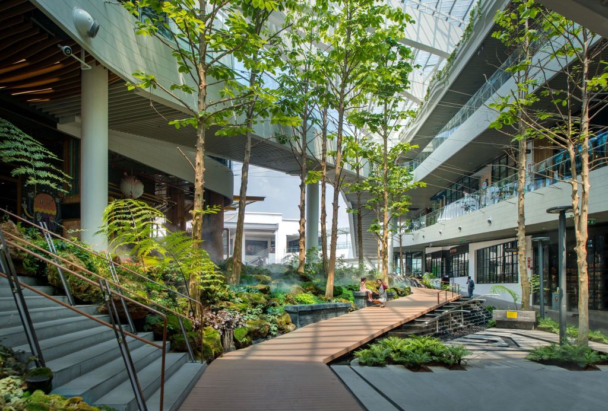

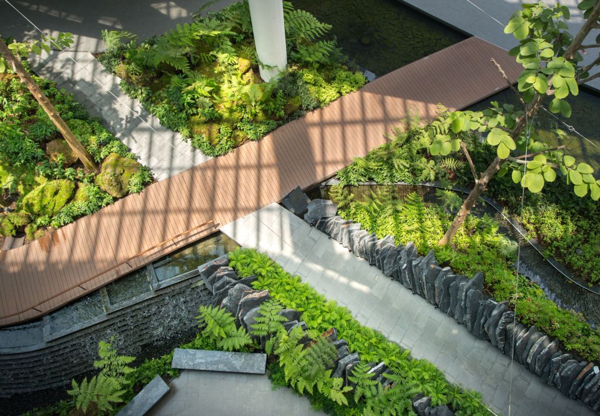
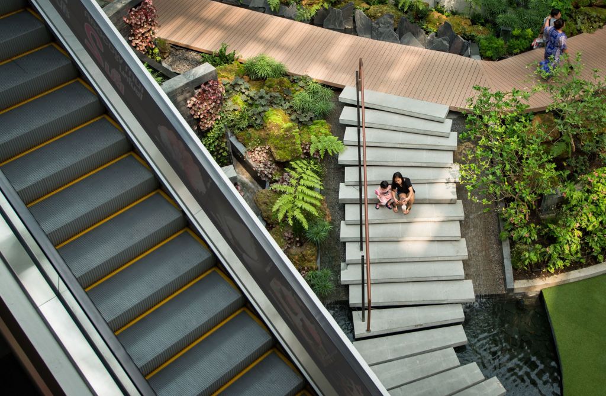

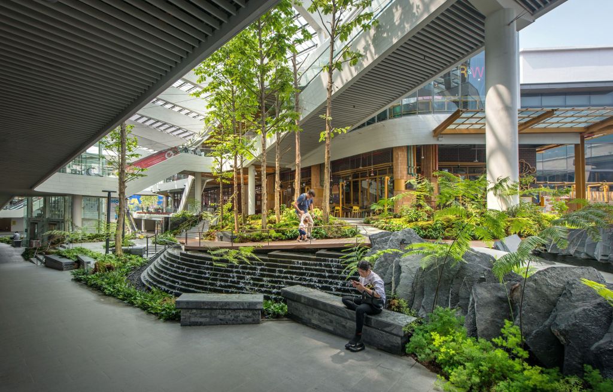

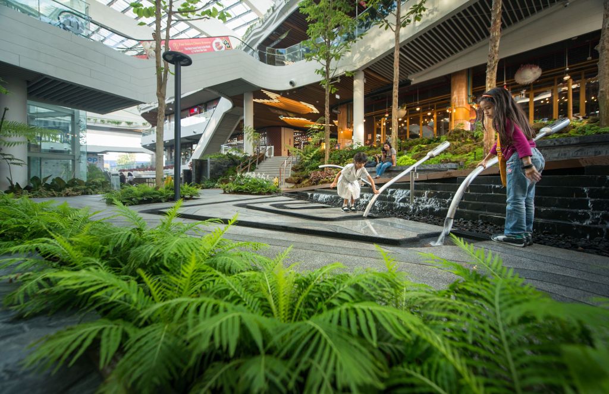
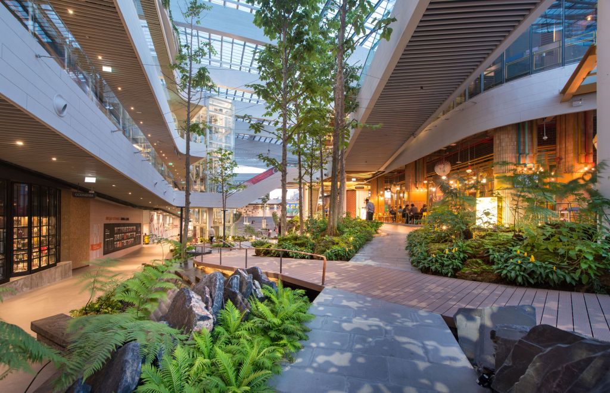

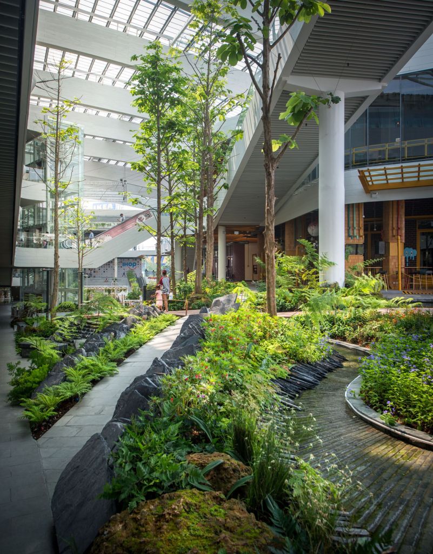

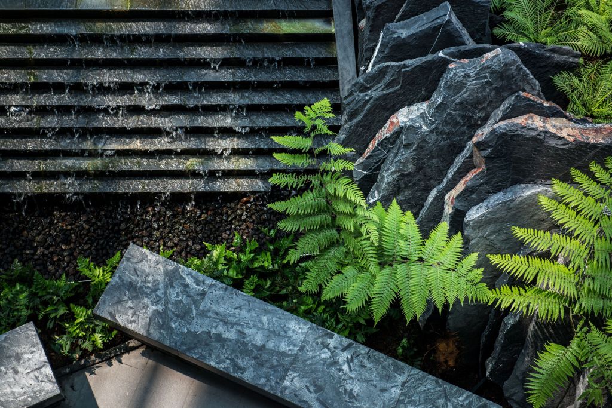
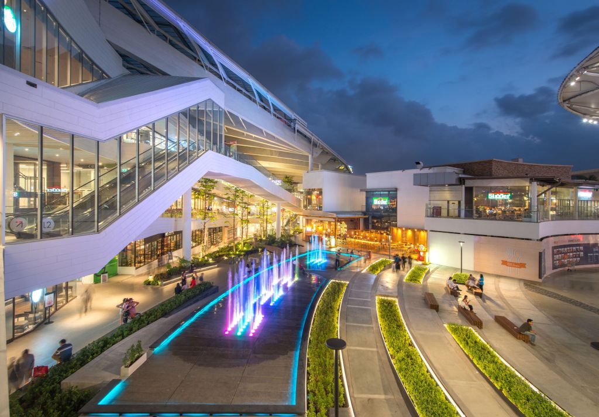
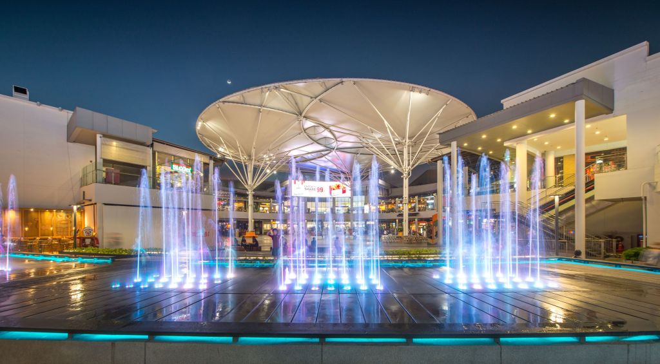

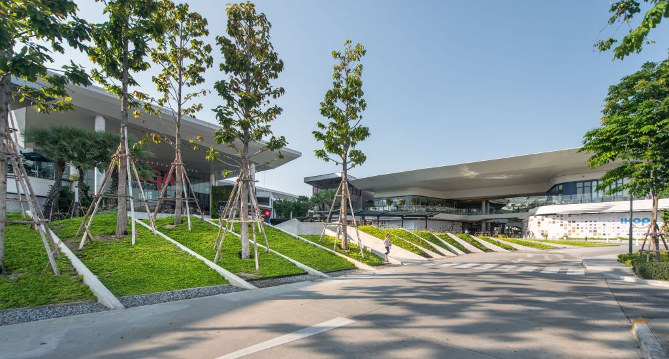

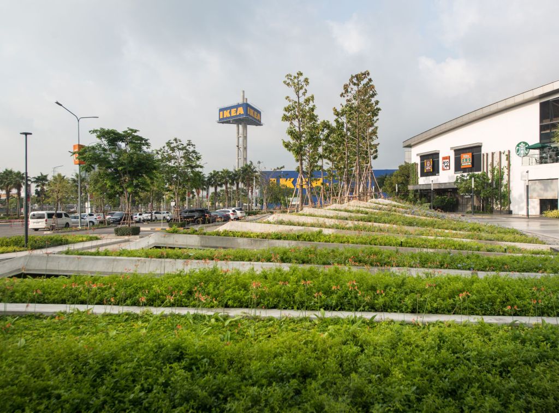
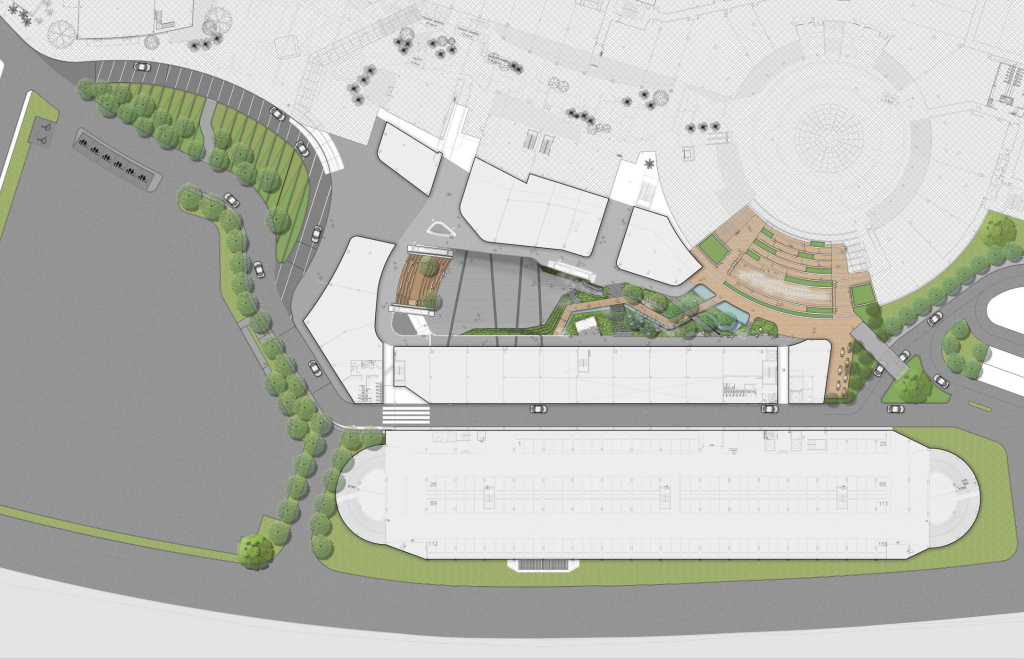



0 Comments