本文由 PLACE Laboratory 授权mooool发表,欢迎转发,禁止以mooool编辑版本转载。
Thanks PLACE Laboratory for authorizing the publication of the project on mooool, Text description provided by PLACE Laboratory.
PLACE Laboratory:项目背景——米德兰铁路工厂是西澳大利亚二十世纪早期最重要的工业建筑群。作为该州最大的工业工厂,从1904年到1994年间,它共培养了超3500名的技工、技术员、工程师、绘图员、设计师、规划师和行政人员等高度熟练和多样化的员工,为西澳大利亚的发展做出了巨大的贡献。
调车场作为米德兰铁路工厂的关键功能区,既是操纵机车进出车间进行制造和维修的主要区域,也是举行活动仪式以及社交、工人和政治集会的场所。同样作为工厂最大、最重要的开放空间,也是一个具有重要文化意义的工业遗址景观。
此次铁路工业园区的复兴涉及到了MRA及许多遗产专家、环境科学家、规划师、景观建筑师和工程师历经17年的工作,而作为工厂内最大公共开放空间的铁路广场,不仅是西澳大利亚独一无二的标志性工业景观项目,也是后工业环境下交付的公共空间标杆项目,意义非凡。
PLACE Laboratory:Background – The Midland Railway Workshops comprise what is considered the most important group of early twentieth century industrial buildings in Western Australia. From 1904 to 1994 the Workshops were the largest industrial workshops in the State with a highly skilled and diverse workforce of up to 3,500 people including tradesmen, technicians, engineers, drafts people, designers, planners and administrators whose collective skills and labour have made a significant contribution to the development of Western Australia.
The Shunting Yards is largest and most significant open space within the Railway Workshop precinct and is an important industrial landscape which, in addition to the cultural heritage significance it has as a pivotal part of the function of the Workshops being the main area for manoeuvring locomotives used around the State in and out of the Workshops for manufacturing and servicing, was also the site of ceremonies as well as social, worker and political gatherings.
The challenge of reinvigorating the Workshops has involved seventeen years of work by the MRA and a host of heritage specialists, environmental scientists, planners, landscape architects and engineers. Railway Square is significant as the largest public open space delivered within Workshops, a landmark industrial landscape project unique in Western Australia and a benchmark project for the delivery of public space in a post-industrial setting.
项目摘要 Project Summary
该铁路广场坐落于米德兰铁路工厂旧址。工厂园区内的19世纪后期工业建筑群,经过精心修复后,保留了其原貌和工业感,打造成了一个新时代城中村,未来还将作为一系列住宅、商业、卫生、教育、娱乐和创意产业孵化园。
铁路广场所在的调车场是这个地方的主要特色和历史记忆区,即操纵机车、工人集会、举行仪式和政治集会的主要区域。作为这样一个具有特殊意义的地方,它将被保留为一个开放的公共空间,用于诠释和颂扬该地的历史,并为米德兰和东部地区提供一个主要的市民聚会和节庆空间。
PLACE Laboratory通过将重型铁路基础设施改造成新的社会基础设施诠释场地的原有用途,将该空间更新成了一个新的现代公共空间。在MRA和PLACE Laboratory设计团队的共同指导下,铁路广场形成了一个被餐馆、咖啡馆、酒店、公寓和翻新的遗址保护建筑包围的公共空间目的地,正逐渐成为米德兰的一个新的城市中心。
Railway Square is a new public square constructed in the former Midland Railway Workshops. The Workshops are a cluster of late 19th century industrial buildings undergoing thoughtful restoration to create an urban village for a new era. Retaining its authentic, industrial feel, the new urban village will be home to a range of residential, commercial, health, education, entertainment and creative industry uses.
Key to the character and history of the site was the Shunting Yards, the site of the Railway Square, which was the main area for manoeuvring locomotives, worker gatherings, ceremonies and political gatherings. The Shunting Yards have been identified as a place of exceptional significance and are to be preserved as an open public space that will interpret and celebrate the history of the site and provide a major civic gathering and festival space for Midland and the eastern region.
The space has been designed as a new contemporary public space by PLACE Laboratory, interpreting the sites former use by transforming heavy rail infrastructure into new social infrastructure. Under the guidance of the MRA and a design team lead by PLACE Laboratory, Railway Square is being transformed into a new civic heart for Midland, providing a destination public space surrounded by restaurants, cafes, a hotel, apartments and refurbished heritage listed buildings.
广场设计以第一历史街区为背景,通过工业材料、定制铁路家具、艺术品和贯穿空间的说明式铁路线来诠释该空间的原有用途。其中铁路线的设计主要包含以下几项:
铁路线:一条整合到广场设计中,处于工作状态的铁轨,允许火车在特殊活动期间通过铁轨进入现场和园区。
社交线:包含一系列用于坐、躺、玩和社交的铁路家具,生动地再现了前工人及其家庭的丰富社会历史。
水景线:一条含线性喷雾和照明的景观线,旨在表现蒸汽机的历史和场地上的火车活动。
历史线:讲述了从现场到全州范围内的铁路连接,以及现场轨道车分流的历史,由设置在铁轨之间的说明性艺术品组成。
隐没线:一条隐没在地下的铁路线,表现了20世纪90年代工厂的衰落以及后面重新开发用于新社区。
Set against the historical backdrop of Block One, the design of Railway Square interprets the former use of the space through industrial materials, custom rail furniture, artworks and interpretative rail lines that run through the space. The rail lines have been designed to tell the stories of the site:
> The Live Line is an existing live railway line that is integrated into the design of the square to allow trains to access the site and workshops during special events.
> The Social Line brings to life the rich social history of the former workers and their families and includes a line of rail furniture for sitting, lounging, playing and meeting.
> The Water Line is a linear misting and lighting feature that references the history of steam engines and movement of trains through the site.
> The History Line consists of an interpretive artwork set between the rail tracks that tells the history of state wide rail connections from the site and the shunting of the rail carts on the site.
> The Lost Line is a rail line that disappears into the ground interpreting the decline of the workshops in the 1990s and the repurposing of the site for a new community.
▼社交线 The Social Line
▼水景线 The Water Line
设计通过结合故事激活场地,为当地人的日常生活创造了一个有吸引力的空间,也为周围的社区提供了一个能够举办大型活动的高性能活动空间。
The design of the square brings together storytelling and place activation to create an inviting space for everyday use by locals and a high-performance event space capable of hosting larger events for the broader community.
景观喷雾设计 Mist Feature Notes
水景线上的定制喷雾景观是该项目的特色之一。该水景线的设计旨在通过表现场地的活动和色彩,在项目中引入水娱乐元素。水景线上的喷雾设施喷射出的一层层细密水雾,除了使人联想起工厂以前的烟雾、蒸汽和活动以外,也为旁边的彩色光线投影和照明提供了画布。
景观喷雾已经成为了广场内的一个统一性元素。两条130毫米宽的排水沟与带说明功能的铁轨对齐,用于储水和放置照明基础设施。渠道排水系统与民用排水系统相结合,利用整个场地的渠道排水系统,为水景提供安全、可通行的坚固外观。
One of the unique design elements within the project is the custom designed Water Line mist-scape.
The Water Line has been designed to interpret the movement and colours of the site as well as introducing a water play element within the project. The Water Line is a mist-scape that projects a fine water mist that recalls the smoke, steam and movement that was previously found on site. In addition the mist also provides a canvas for coloured light projections and illuminations.
The fogging water feature has been designed as an integrated element within the plaza. Two 130mm wide channel drains are aligned with the interpretive rail tracks to house the water and lighting infrastructure. The channel drain ties-in with the civil drainage scheme, which utilises channel drains throughout the site and provide a secure, trafficable and robust housing for the water feature.
▼景观喷雾视频 The video of Water Line mist-scape
项目信息 Project Information
项目名称:米德兰铁路广场
客户:城市再开发局
项目地点:澳大利亚西部 米德兰 耶尔弗顿路
类型:公共/广场
面积:5500平方米
坐标:31°53’37.4”S 116°00’14.2”E
设计:2015 – 2016年
建设:2016 – 2017年
Project: Midland Railway Square
Client: Metropolitan Redevelopment Authority
Location: Yelverton Drive, Midland, Western Australia
Type: Public / Plaza
Area: 5500 m2
Coordinates: 31°53’37.4”S 116°00’14.2”E
Design: 2015-2016
Construction: 2016- 2017
设计团队 Design Team
项目负责/景观设计:PLACE Laboratory
土木:TABEC
结构:Terpkos Engineering
电气:ETC
测量:RBB
灌溉:CADsult
水景:CADsult
建设:TT Building Services
通用接入:TT Building Services
艺术家(雕塑):Stuart Green
艺术家(地面图形):Malcom McGregor with Concreto
标识:Publik
施工:MG Group
Project Leader / Landscape Architect: PLACE Laboratory
Civil: TABEC
Structural: Terpkos Engineering
Electrical: ETC
Quantity Surveyors: RBB
Irrigation: CADsult
Water Feature: CADsult
BCA: TT Building Services
Universal Access: TT Building Services
Artist (Sculpture): Stuart Green
Artist (Ground Graphic): Malcom McGregor with Concreto
Signage: Publik
Builder: MG Group
更多 Read more about:PLACE Laboratory




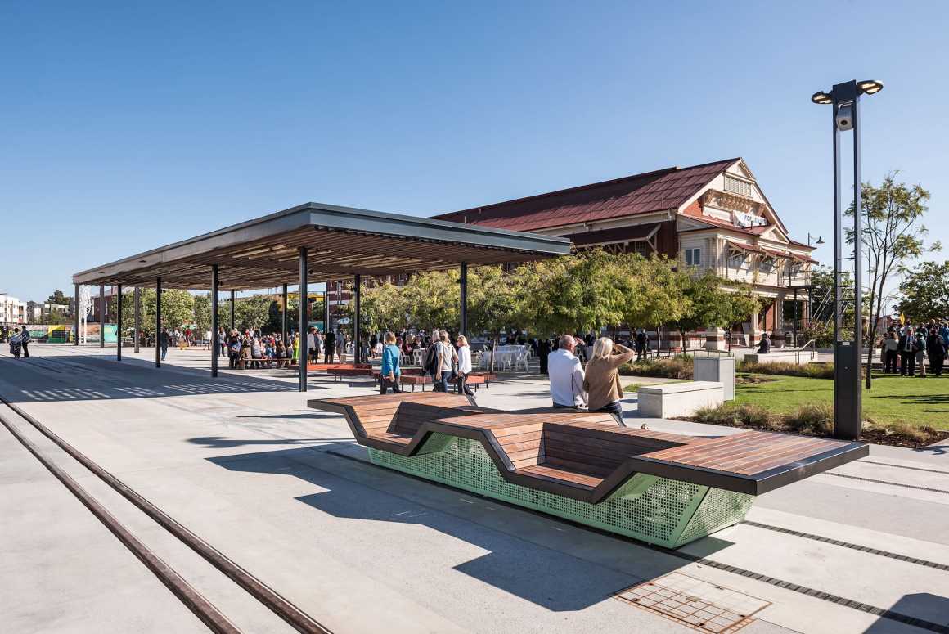
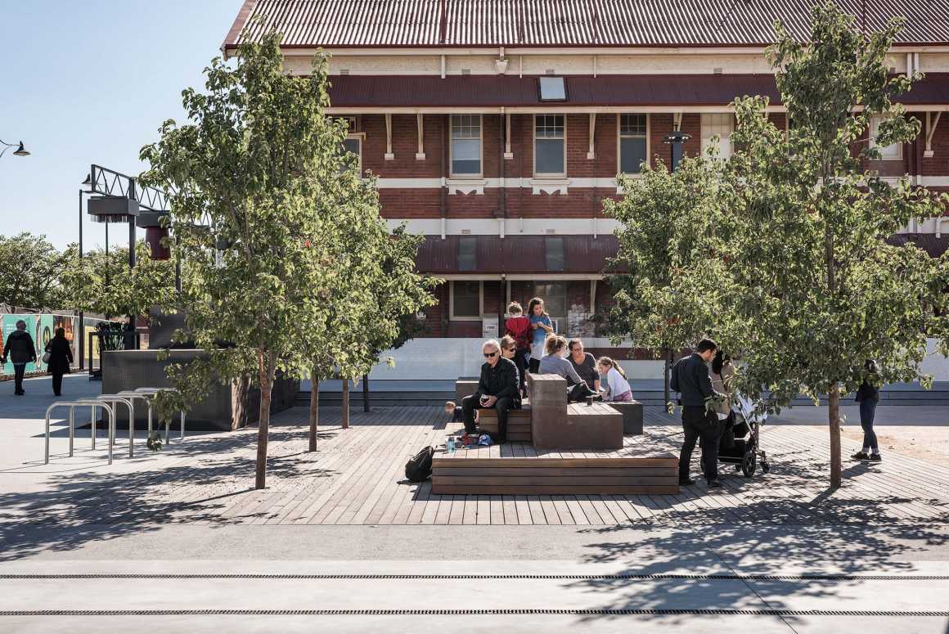

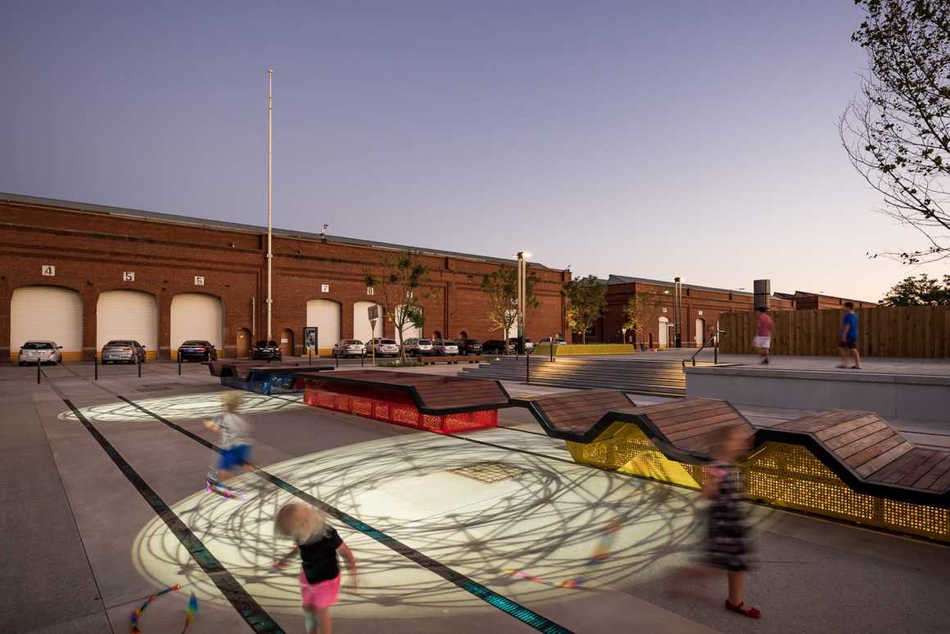
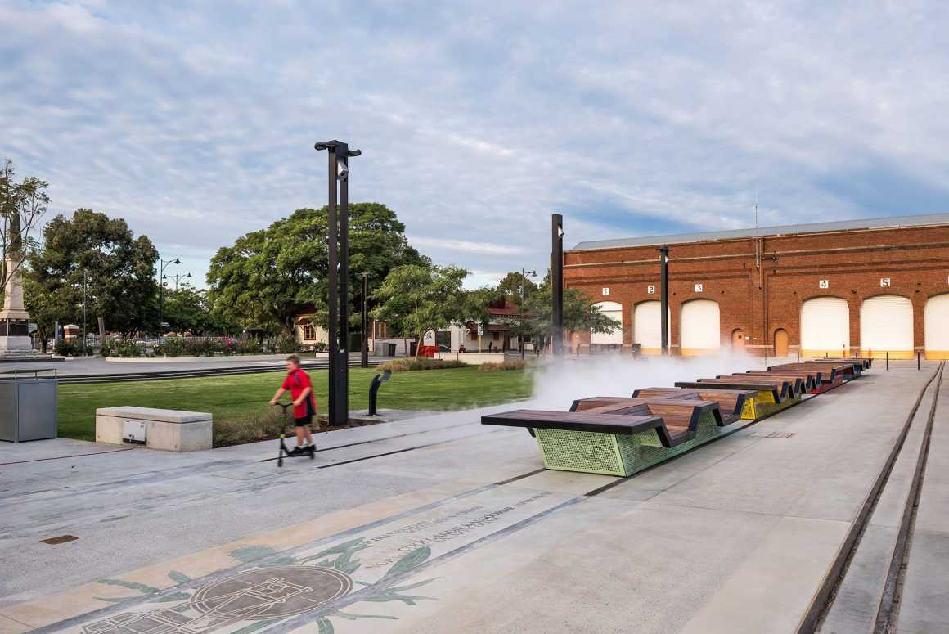

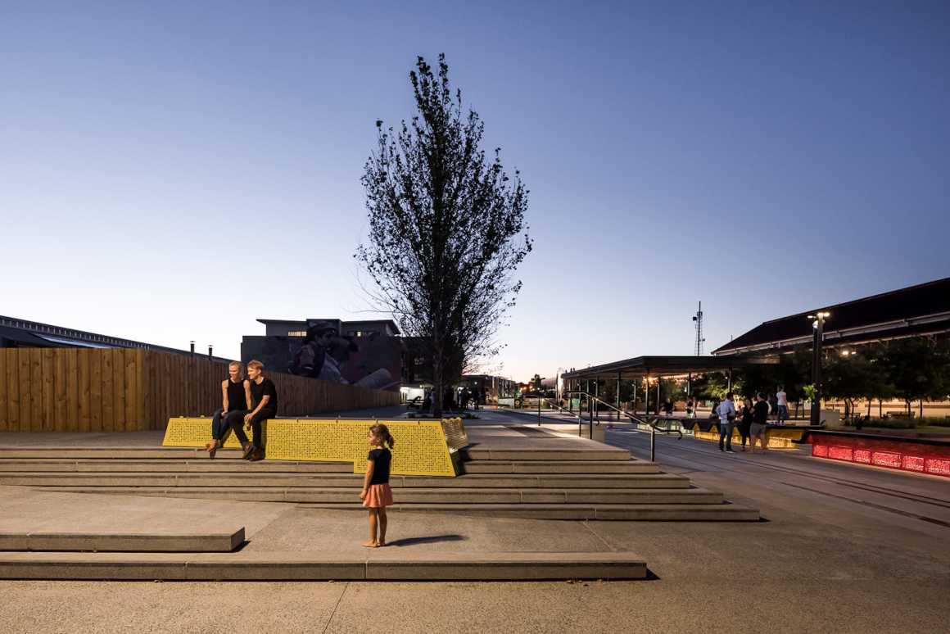
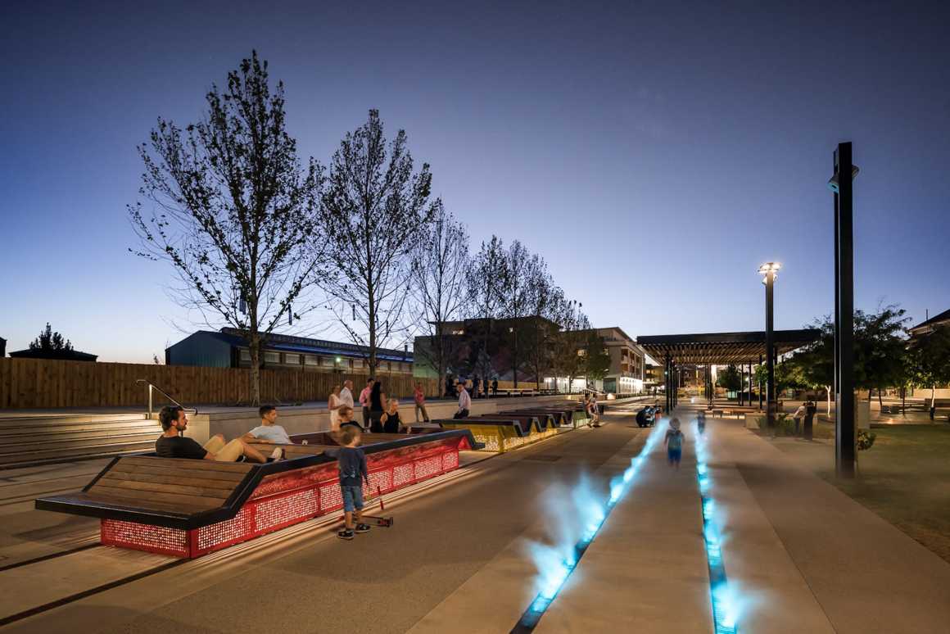


0 Comments