本文由noa*授权mooool发表,欢迎转发,禁止以mooool编辑版本转载。
Thanks noa* for authorizing the publication of the project on mooool, Text description provided by noa*.
noa *:日前,noa *正式推出了其最新项目:一个通过多种不同方式诠释可用空间,呈现出全新的传统水疗理念的剧院式健康疗养区。该项目利用奥地利蒂罗尔中心非凡的自然景观,设计了一个“激动人心”的现代建筑,其玻璃和水泥材质与周围环境形态、文化和历史相融合呼应。
noa * takes the stage with its latest project: a wellness area devised as a theatre with numerous different interpretations of the available space. A new, fresh take on the traditional Spa concept. The South Tyrolean practice leverages the incredible nature at the heart of Tirol, Austria, to design a contemporary and ‘stirring’ building. The glass and cement are in constant dialogue with the environment’s morphology, culture, and history.

莫尔生活度假村(Mohr Life Resort)的新健康疗养区于2018年10月在Lermoos正式开放,Lermoos是泰洛最古老的滑雪区之一,距离因斯布鲁克只有80公里的车程,而且,该酒店历史悠久,几乎是每一个前往参观泰洛尔阿尔卑斯山北部滑雪旋转木马的人都家喻户晓的酒店。
In October 2018, the Mohr Life Resort’s new wellness area was inaugurated in Lermoos, one of the oldest skiing areas in Tirol just an 80-km drive from Innsbruck. The Hotel itself is steeped in history, a household name for anyone visiting the skiing carousel in the northern Alps in Tirol.
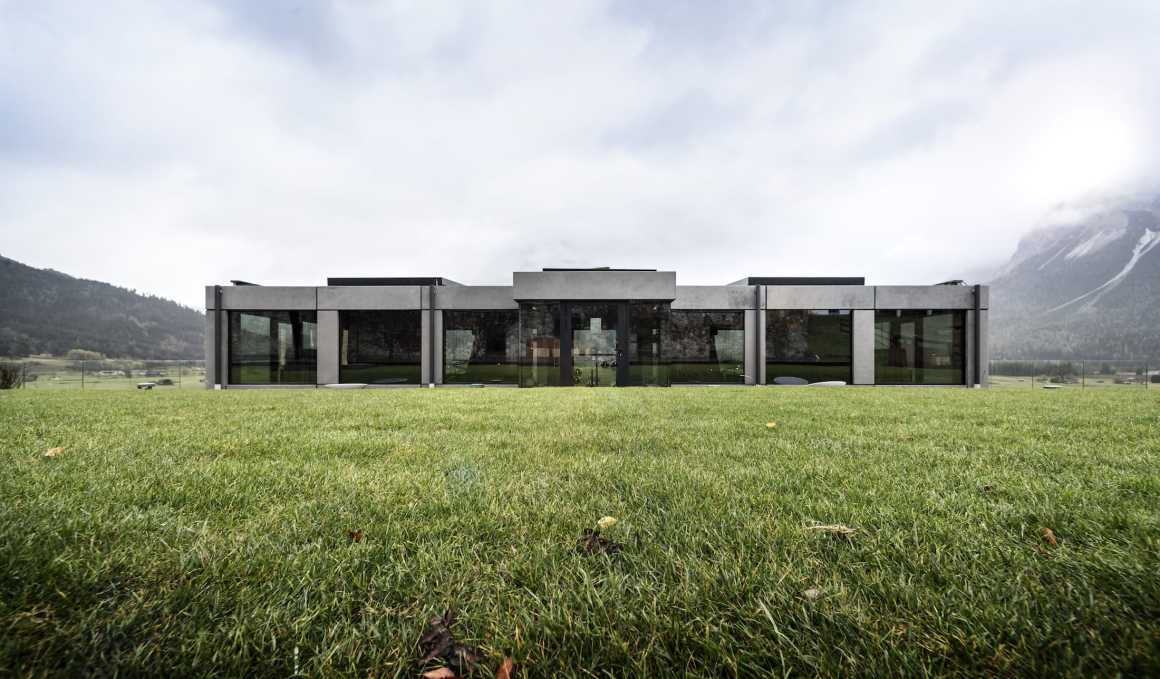
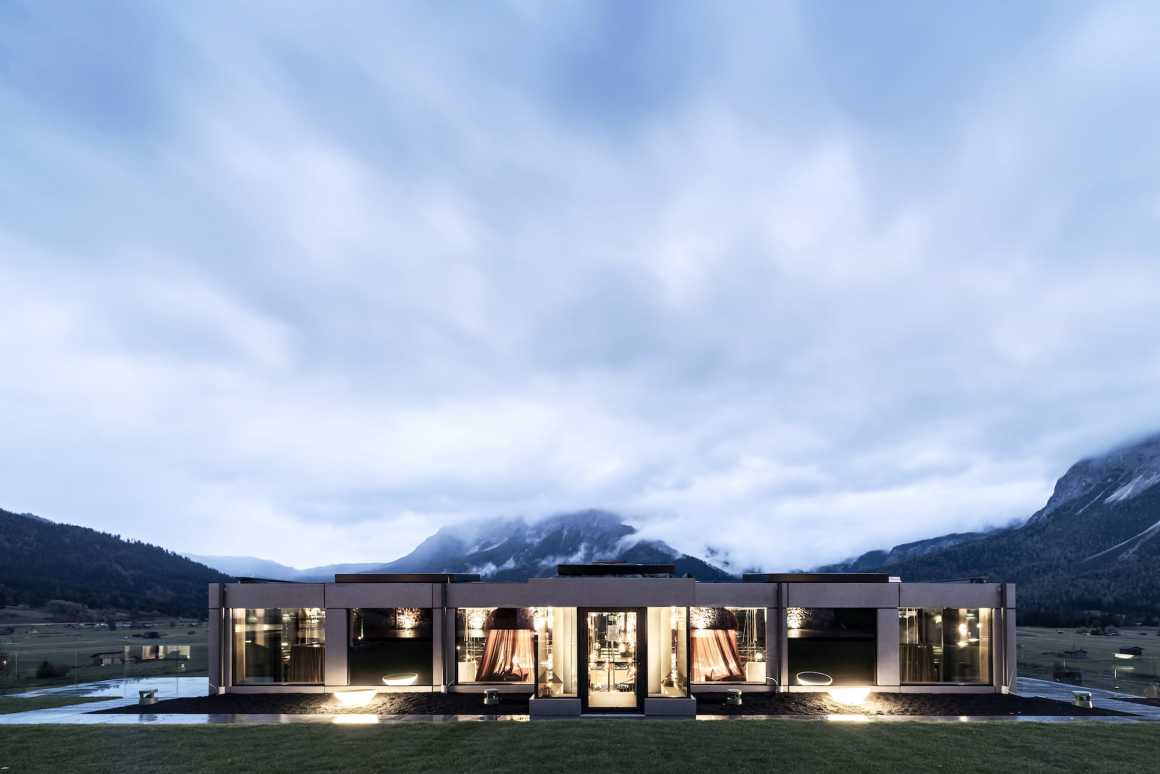
新建筑的玻璃和水泥结构有机地建立在酒店下方的缓坡上,坐拥点缀着古老的农舍和谷仓的伊尔瓦德贝肯山谷的绝妙景观视野,以及俯瞰着整个山谷的3000米高的楚格峰(奥地利与德国之间的地理边界)的壮丽景色。
noa*的合作伙伴、建筑师Christian Rottensteiner阐明了“这座山本身的雄伟和强大是如何作为我们的试验平台的”,换言之,楚格峰就是我们的灵感来源和项目主角,尤其是它的美丽、力量和复杂形式。我们将新的健康疗养区设想为剧院的隔间,作为欣赏自然景观的理想场所,希望令客人置身于一个与周围环境相和谐的放松环境中,所以我们真正所面临的挑战是如何创造一个能扩大和强化空间感知的结构,从而创造能激发游客产生新情绪的疗愈性空间。”
The new glass and cement structure was built organically on a gentle slope located below the hotel. It features a unique view across the spacious Ehrwalder Becken valley peppered with old farmhouses and barns; what’s more, the imposing 3,000 metres of the Zugspitze mountain – which represents a geographical border between Austria and Germany – overlooks the entire valley.
Architect Christian Rottensteiner, partner at noa*, explains how ‘the majestic and powerful presence of the mountain itself was our test bench. The Zugspitze generally – and its beauty, strength, and formal complexity specifically – was our inspiration and the project’s protagonist. The new wellness area is conceived as a theatre’s stalls, an ideal location to admire that extraordinary masterpiece. Guests are cocooned in a relaxing environment which harmonises with the environment. Our challenge is to create structures which expand and intensify the perception of spaces, thus creating restorative areas which stir new emotions in visitors.’


莫尔生活度假村的新健康疗养区包括新建的屋顶基础设施和带泳池的户外区域,共占地600平方米,其户外区域通过中心延伸部分将两栋建筑与水疗中心连接了起来。
水平延伸的肋状玻璃和水泥结构,呼应了其侧面延伸的干石墙。考虑到场地平缓的斜坡地形,该项目特别设计了两个不同高度的平台,并因此构建了一个高度差来创建游泳池。
The new wellness area at the Mohr Life Resort stretches out across 600 sqm and features a roofed infrastructure built from scratch and an outdoor area with a swimming pool. The latter also connects the two buildings via a central extension into the spa.
The glass and cement structure extends horizontally to create an artificial rib, mirrored by the dry stone walls running along its side. The project was specifically designed considering the gently sloping terrain and develops across two levels: this creates a height difference which allowed for the creation of the swimming pool.
▼建筑结构动画示意 Mohr Life Diagram Animation © noa*
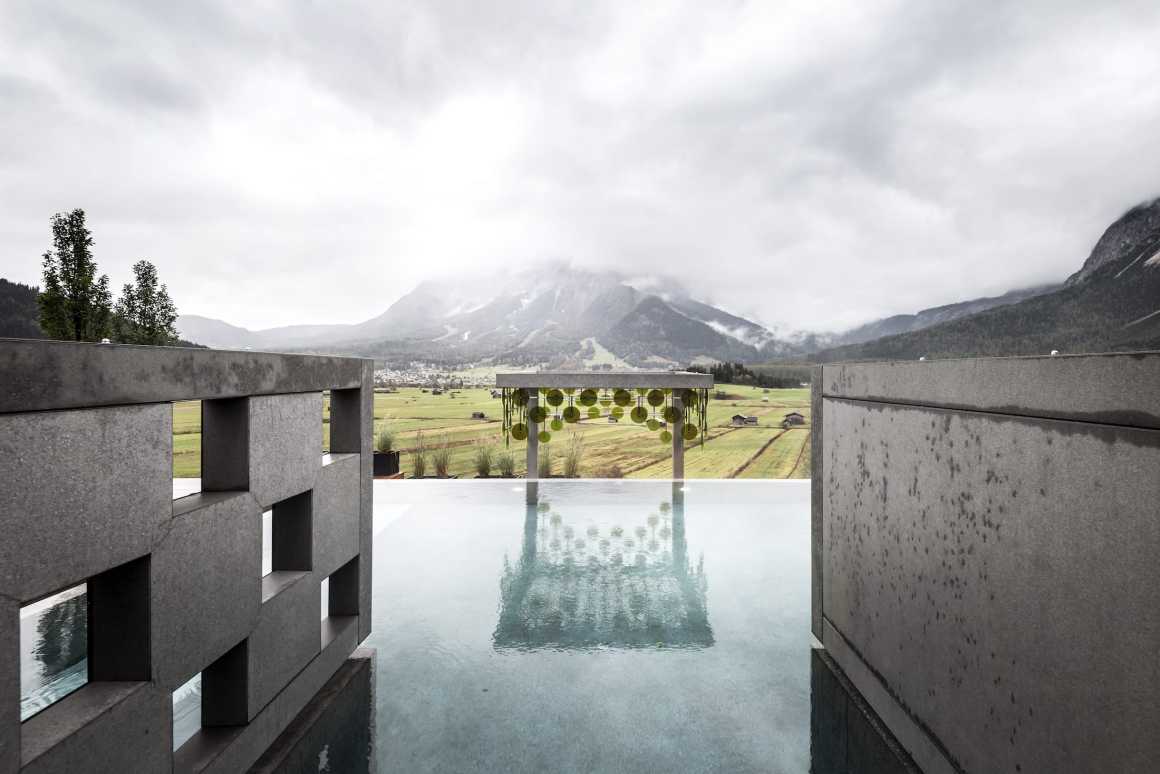
通过聚合简单的形状在自然风景中创造一个淡雅轻盈的建筑:将横跨两个楼层的玻璃立方体作为建筑的结构骨架。其玻璃表面的反光带来了一种意想不到的景观效果:许多繁杂的形态融合成一个“屏幕”,消失在背景中,倒映出楚格峰的巨大轮廓。游泳池沿着水疗中心玻璃延伸,产生强有力的彩色镜面效果,加倍突出了山的形象。
A sober and light building in the landscape obtained by the aggregation of simple shapes: glass cubes placed across the two levels create the structural grid for the edifice’s skeleton. Moreover, using a reflective glass surface delivers an unexpected, scenic effect: the different shapes virtually fade into the background and meld into a ‘screen’ mirroring the gargantuan silhouette of the Zugspitze. And there’s more. The pool runs flush along the length of the Spa’s glass front, thus doubling the image of the mountain thanks to impactful chromatic mirror effects.
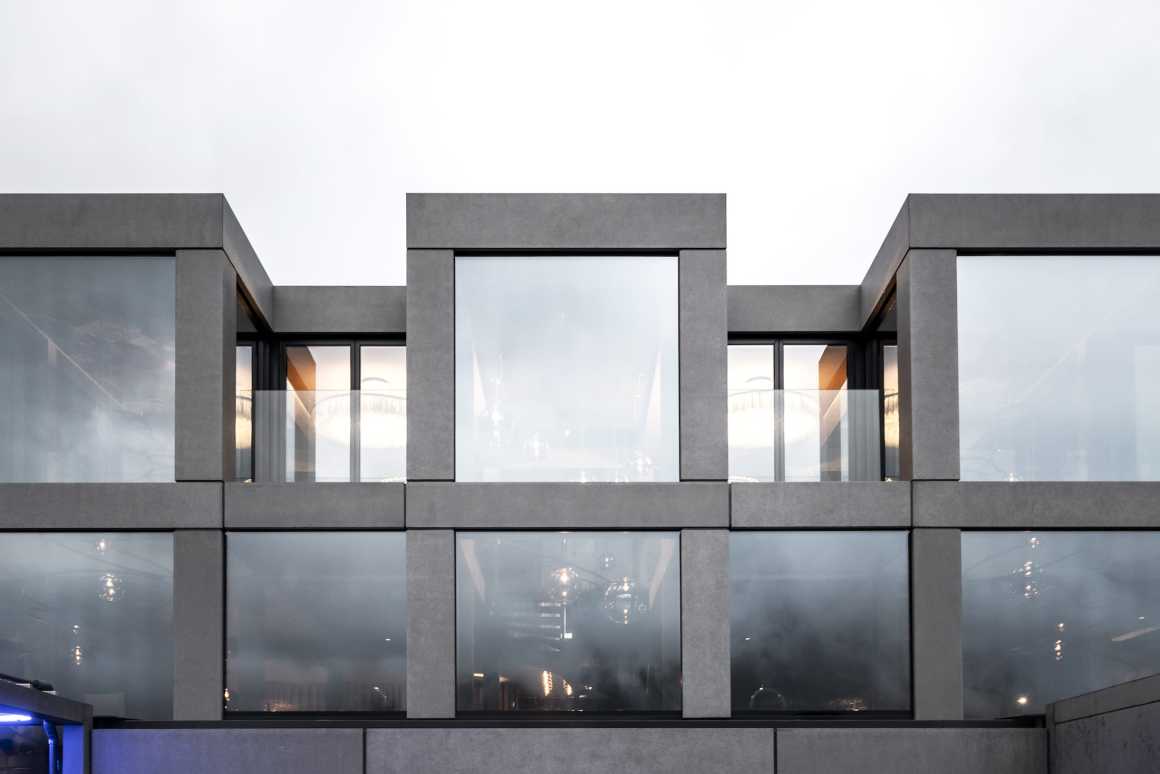
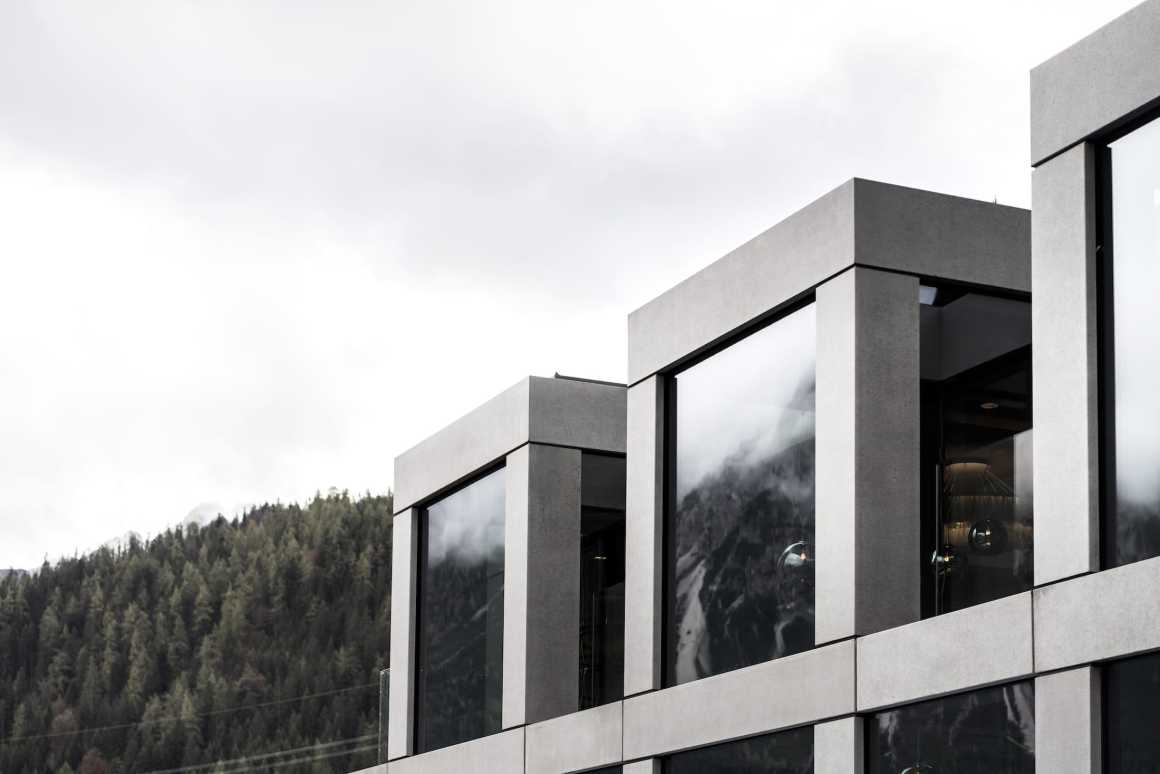
水疗区:层叠式体验 THE SPA: A CASCADE OF EXPERIENCES
虽然建筑外部结构线条鲜明,但它建筑内部却是柔和有机的设计风格,温柔地将所有进入的用户拥入怀中,这种室内外语言对比产生的张力丰富了建筑的美感和形式。
站在剧院舞台般的休闲区,你可以看到对面的山景。每个“展台”都有两个不同设计风格的帆布躺椅:悬挂着巨大的覆盖着帷幕或金属锥的秋千的开放、宽敞的区域,与对面的山相呼应的同时,与封闭的阳台交替错落,不仅可以让用户在一览无余的山景放松身心,也满足了必要的私密性。
一楼设有私人休息室、大堂和茶点酒吧、可容纳约20人的水疗中心和风景优美、配有电影院式迷你小酒馆及换衣间和淋浴间的桑拿浴室,以及一个位于建筑正中心的优美的螺旋楼梯……二楼是10个对称的休闲“舞台”(一边5个)。
While the outer structure is all lines and stark shapes, its traits become softer, more organic, enveloping the viewer into its embrace once inside the building. The tension created by the contrast between indoor and outdoor language enriches the building both aesthetically and formally.
The relaxation areas were developed to look like theatre stages with a view across the mountain. Every ‘booth’ includes two deckchairs featuring different designs: open, spacious areas with huge swings hanging from the ceiling enshrouded by drapery or metal cones framing the mountain alternate with closed balconies delivering increased privacy and relaxation with an omnipresent mountain view.
The ground floor also features a private lounge; a lobby and bar for refreshments; a Spa and scenic sauna for approximately 20 people featuring a mini bistro reminiscent of cinema halls, as well as changing booths and showers. Last but not least, a scenic spiral staircase pinpoints the centre of the building and takes revellers to the first floor… where 10 symmetrical chill-out ‘stages’ await them (5 per side).
▼站在剧院舞台般的休闲区,你可以看到对面的山景 The relaxation areas were developed to look like theatre stages with a view across the mountain


▼与硬朗的建筑外部形成对比的内部设计 While the outer structure is all lines and stark shapes, its traits become softer, more organic, enveloping the viewer into its embrace once inside the building
户外区域 THE OUTDOOR AREA
从健康疗养区延伸而出的户外游泳池,以拥有不同感官体验的休闲空间为特色。点缀在水池上的六个“岛盒”,对应俯瞰泳池的结构,并在此基础上进一步溶解,尽可能地打开景观的视野。游泳池的室内外元素都以“岛屿”为主题,为客人提供独特和基础的体验。
The swimming pool represents the natural extension of the wellness area. It extends into the open and features chill-out areas boasting different sensorial experiences. Six ‘island boxes’ dot the water basin, reflecting the structure overlooking the pool: however, the group of shapes virtually dissolves and opens up the view across the landscape as much as possible. Both the indoor and outdoor elements of the pool feature ‘islands’ offering guests original and essential experiences.
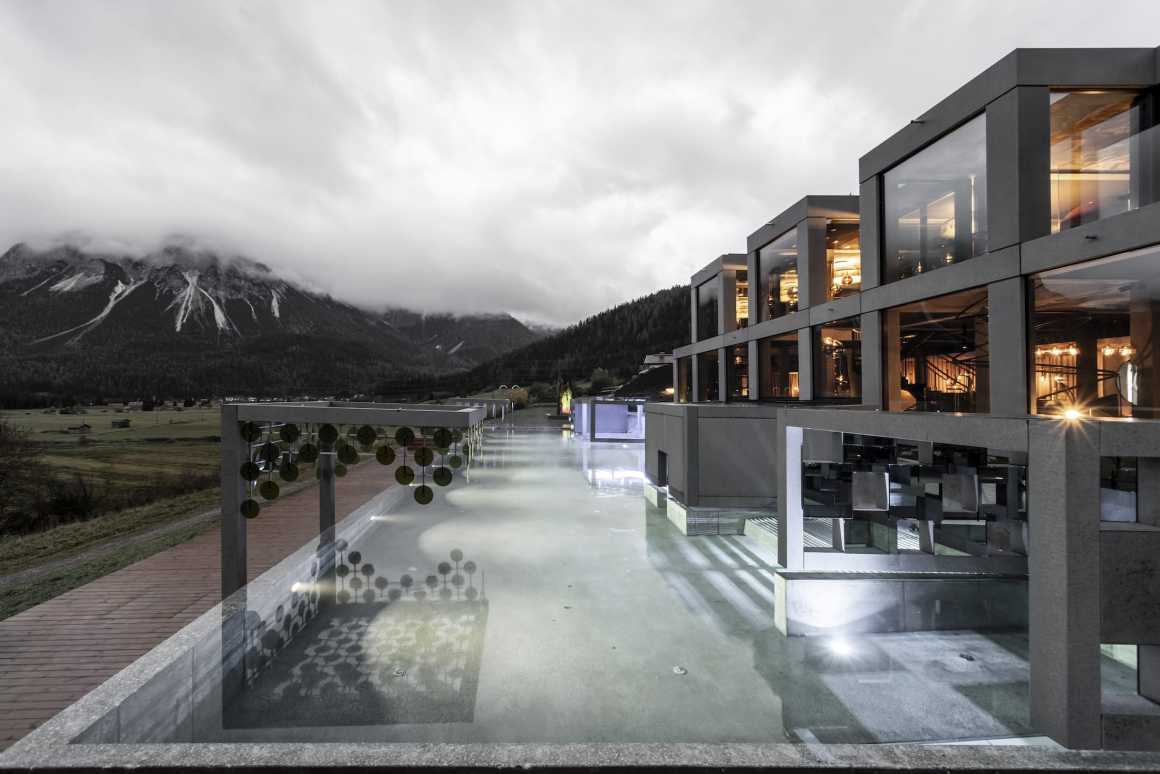

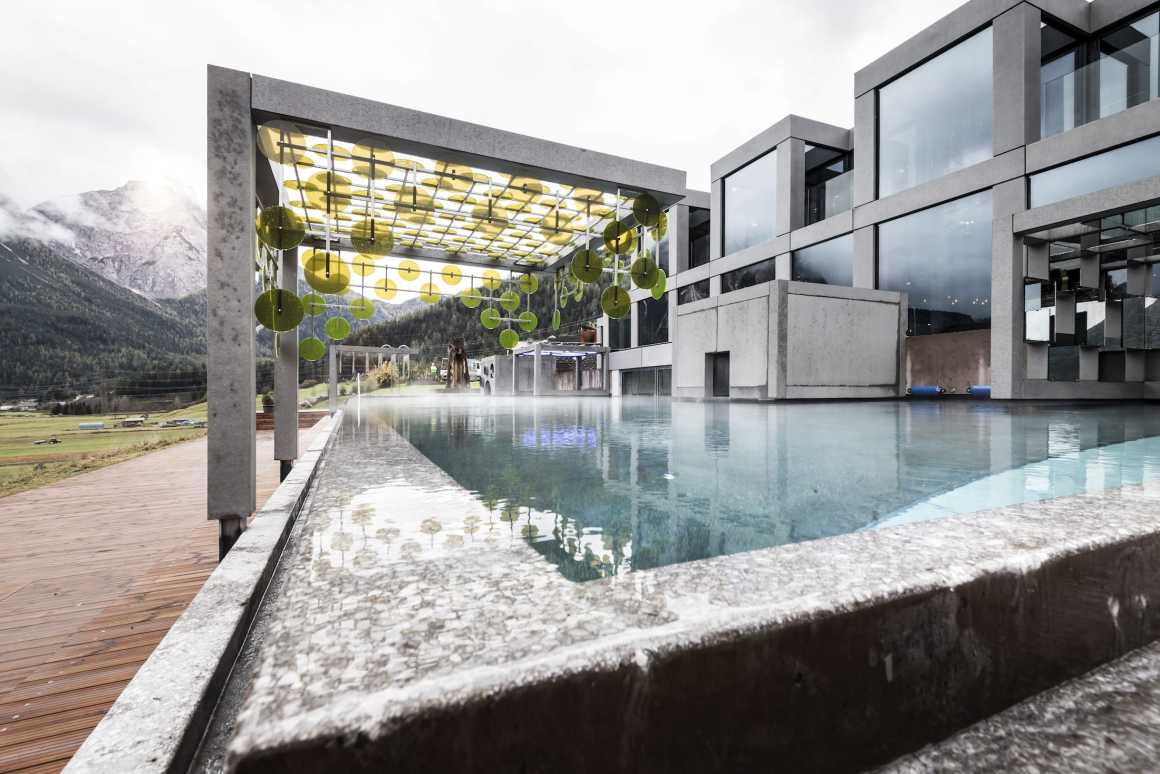

材料 MATERIALS
水泥和玻璃的和谐结合赋予了项目真正的现代气息;水泥勾勒出建筑的结构轮廓,使其在建筑的立面、游泳池的形状和室外元素——小路和花园“岛屿”中一览无余;玻璃的反射和透明度为建筑和景观之间创造了一种和谐平衡。
地面上覆盖着一层树脂涂层,并在连接处使用了水泥和树脂材料,带给表面更多的呼吸空间。由于使用了不同的纹理材质(水泥是粗糙的,而树脂是光滑的),这两种材料即使在色彩上也完美呼应,却从未真正融合在一起。
The harmonious integration of cement and glass gives the project a truly contemporary touch. The cement outlines the structure of the building and can be immediately spotted in the building’s facade, in the pool’s shape, and in the outdoor elements – the paths and garden ‘islands’. The glass’ reflection and transparency creates a harmonious balance between the building and landscape.
The floors are overlaid with a continuous resin coating. Using cement and resin overcomes the need for joints, giving the surfaces more room to breathe. The two materials are perfectly combined even chromatically, without ever melding into one another thanks to the use of different textures (cement is coarse while resin is smooth).
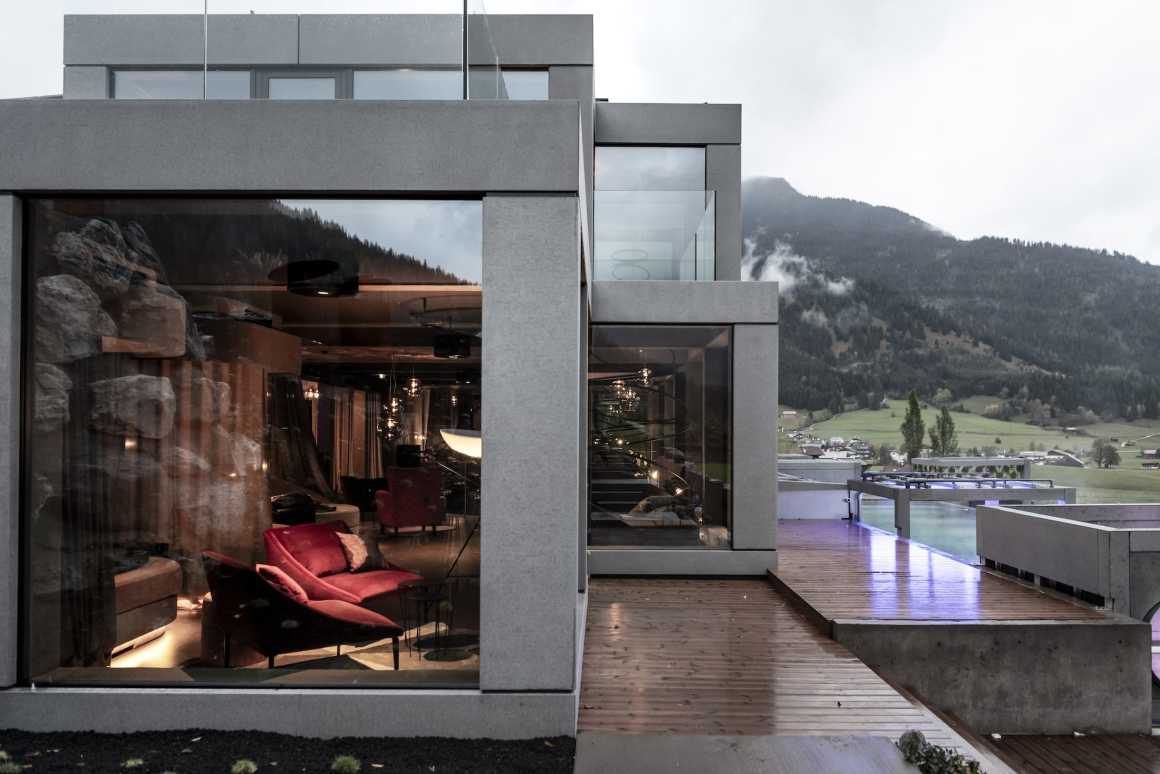
家具及灯具 Furnishings & Lights
新水疗中心的20个“岛屿”皆由noa*设计并制作。所有灯具设计的灵感都利用了同一主题主题:玻璃球。根据不同的环境和个人需求,灯具形式各有不同:有顺着盘旋楼梯的景观灯,悬挂在剧院更衣室里的一串串的灯泡,也有一个零星点缀墙壁上的简单球体灯具。
The 20 islands of the new Spa were designed by noa* and produced by artisans. Specific light sources where used to provide illumination, including atmosphere lights inspired by a single motif: a glass sphere. Depending on the environment and individual needs, the fixtures come in different versions: they can be scenic lamps following the twists and turns of the spiral staircase, or a thread of light bulbs reminiscent of the lights in a theatre’s dressing room, and then again, a simple sphere dotting the walls.
▼室内设计细节 The interior design detail
颜色和纹理 Colours & textures
建筑外部通过反光的立面融入不同色调的自然景观,并随时间和季节的变化而变化。室内空间的颜色和织物的灵感来自于剧院的舞台:棉花和光滑的天鹅绒浸透在波尔多温暖的棕色色调中。
The building’s exterior dips into nature’s different hues thanks to its reflective surface, changing according to the time of the day and seasons. Inside, the colours and textiles were inspired by theatre stages: cotton and smooth velvet are steeped in warm hues of Bordeaux distempering into brown.
▼场地平面图 Site plan
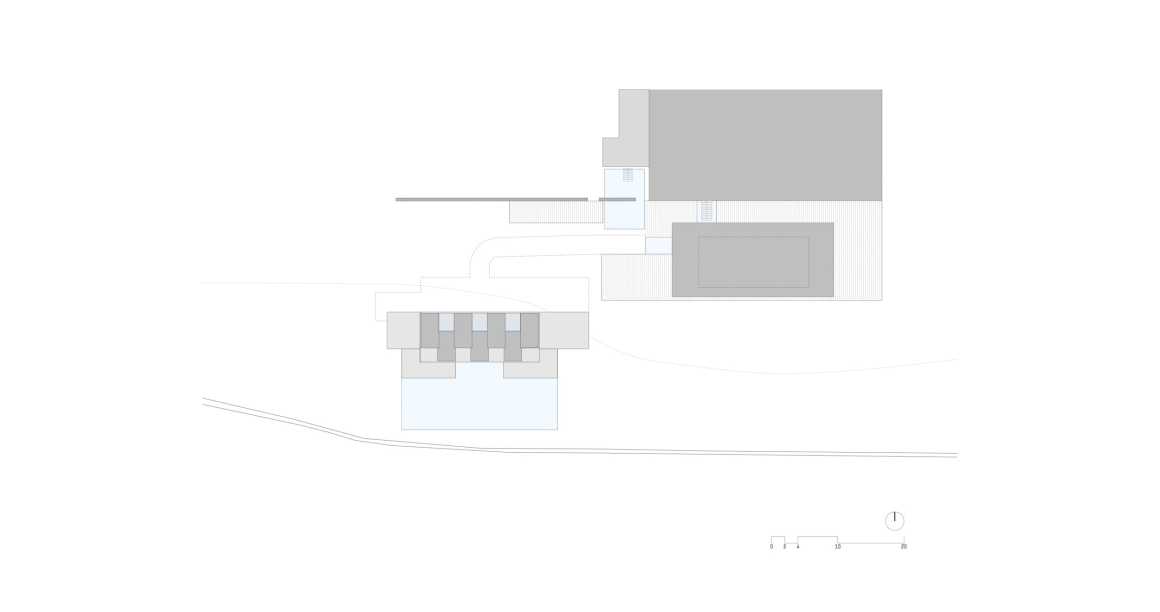
▼休闲区 Relaxation area
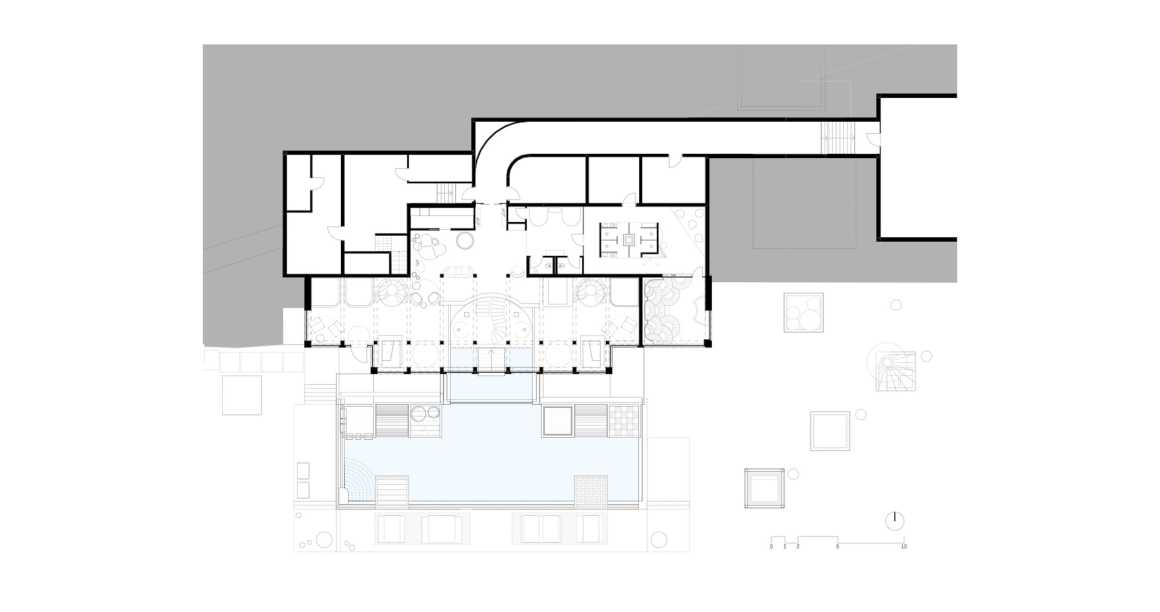
▼“剧院舞台” Gallery
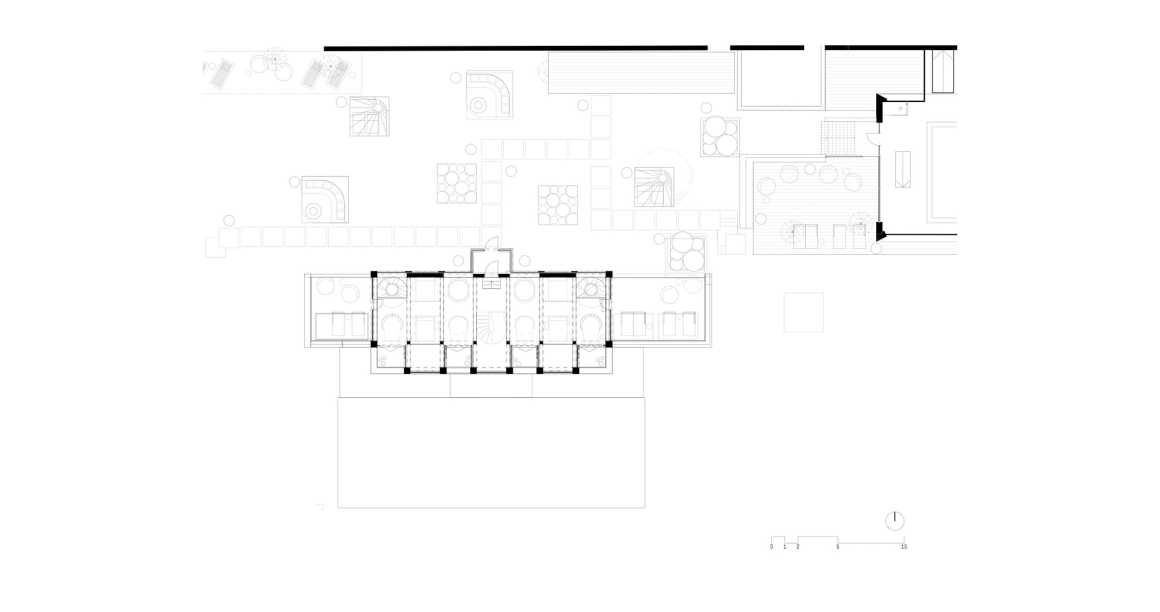
▼建筑A剖面图 Section A

▼建筑B剖面图 Section B
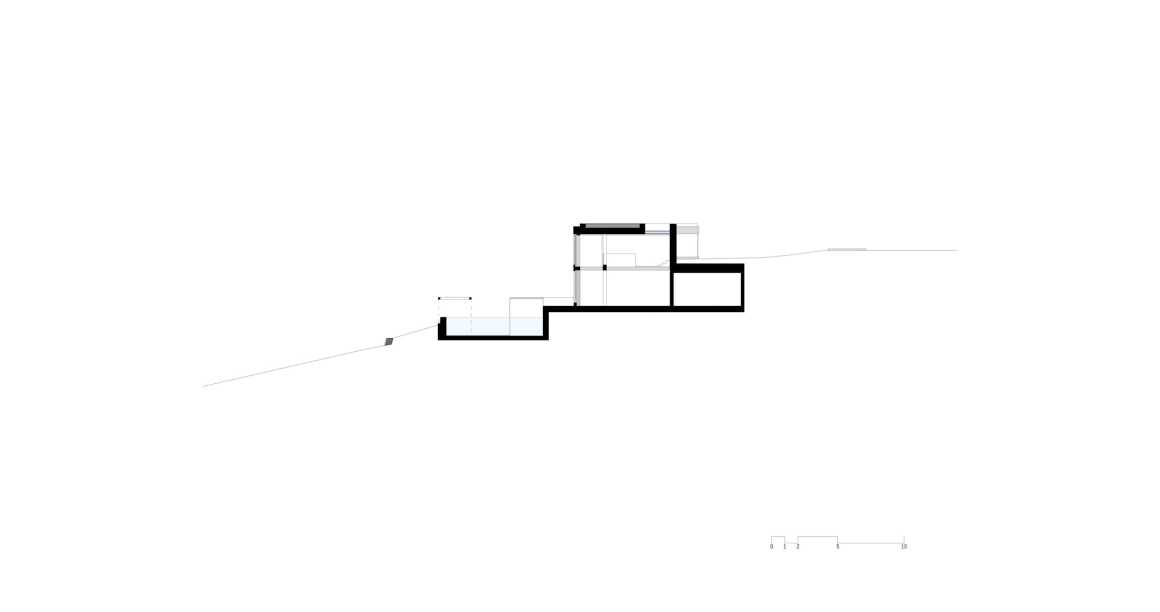
▼建筑D剖面图 Section D
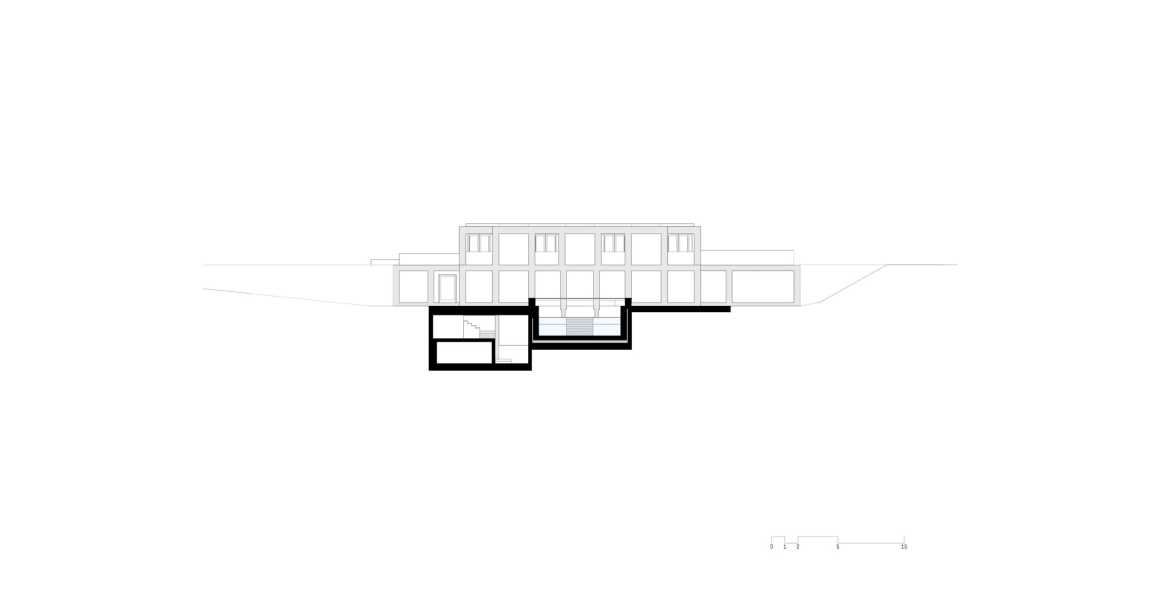
项目名称:莫尔生活度假村
类型:健康养生区
地点:奥地利 蒂罗尔 勒穆斯
客户:Kunstner-Mantl
建筑设计:noa*(network of architecture)
室内设计:noa*(network of architecture)
施工:2018年4月
完成:2018年10月
干预:新建筑
体积:2.800立方米
面积:430平方米
撰写:Laura Ragazzola(英文:brain international)
照片:Alex Filz
Project name: Mohr life resort
Typology: Wellness area
Location: Lermoos, Tirol (A)
Client: Family Künstner-Mantl
Architecture: noa* (network of architecture)
Interior Design: noa* (network of architecture)
Construction start: April 2018
Completion: October 2018
Intervention: New building
Volume: 2.800 m3
Surface area: 430 m2
Text: Laura Ragazzola (Translation: brain international)
Photographs: Alex Filz
更多 Read more about: noa*


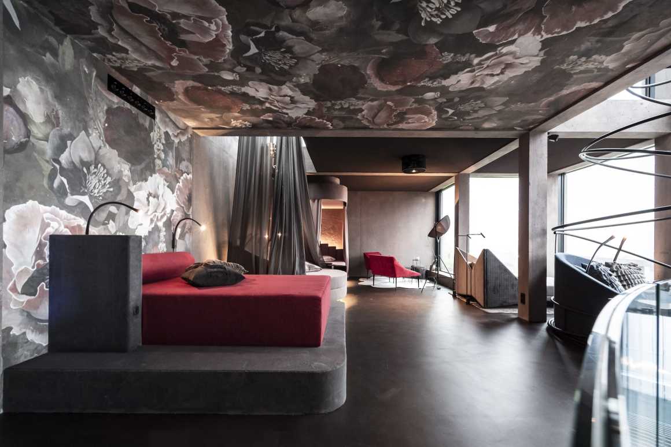

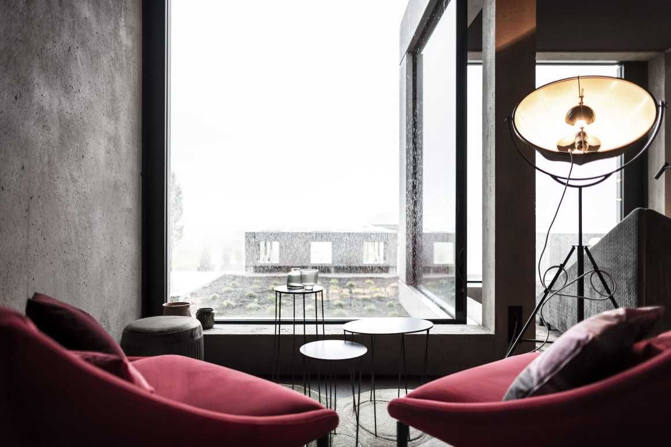
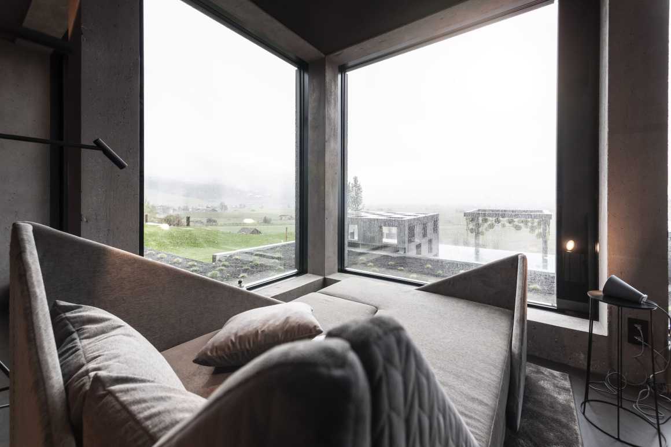
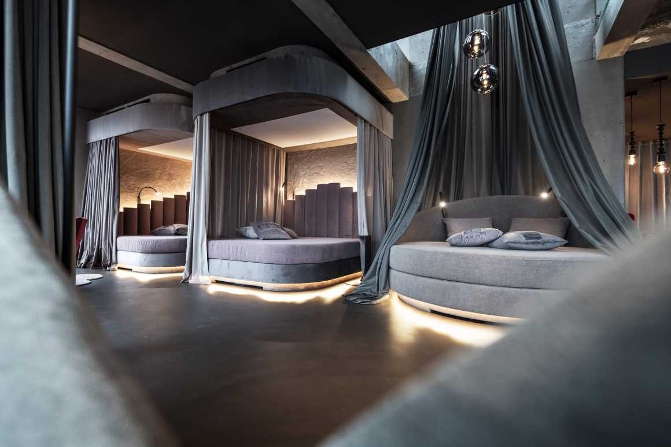
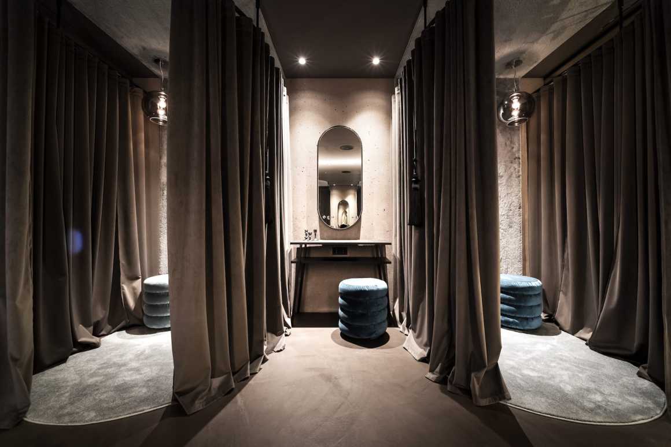

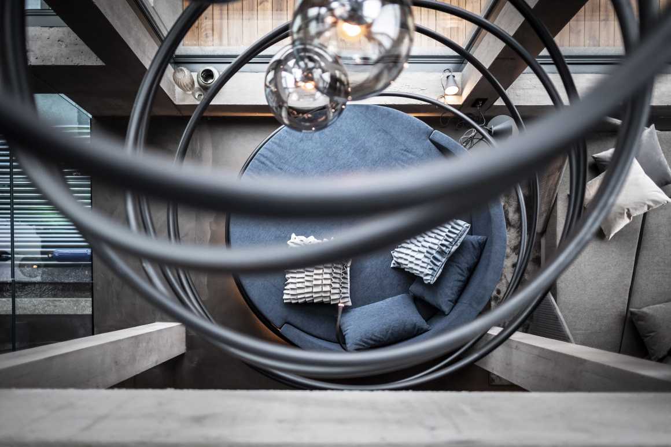
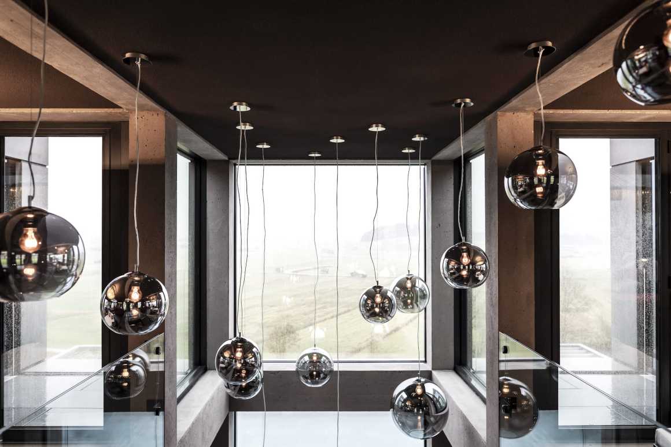
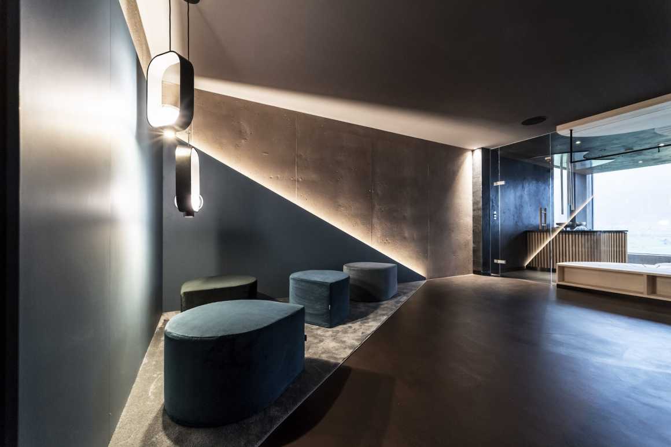
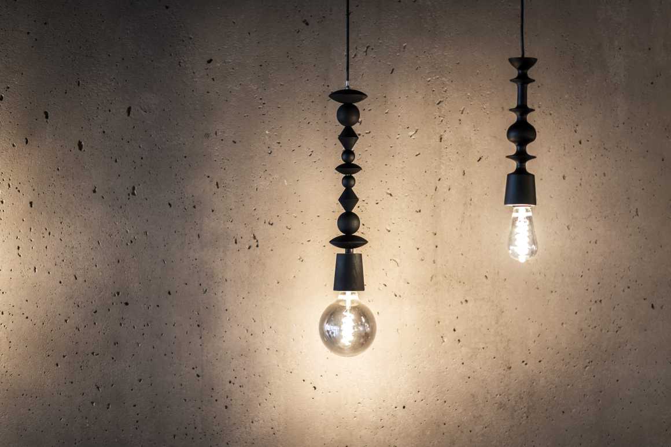
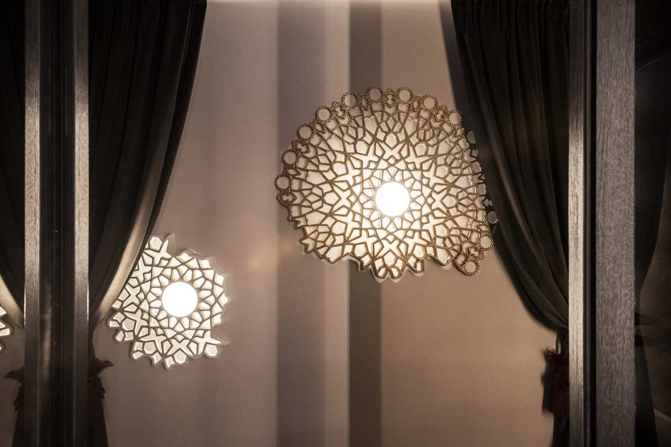
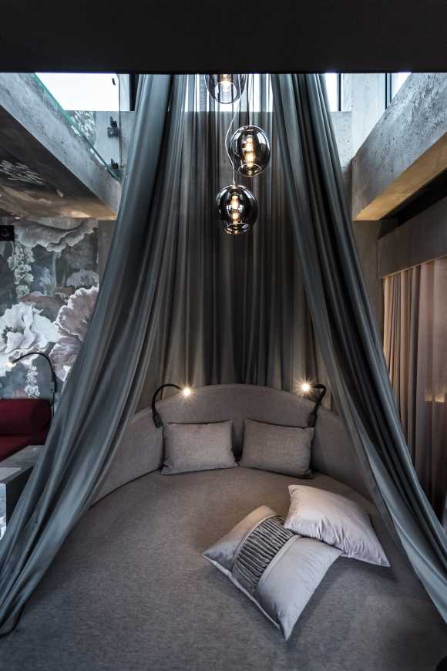
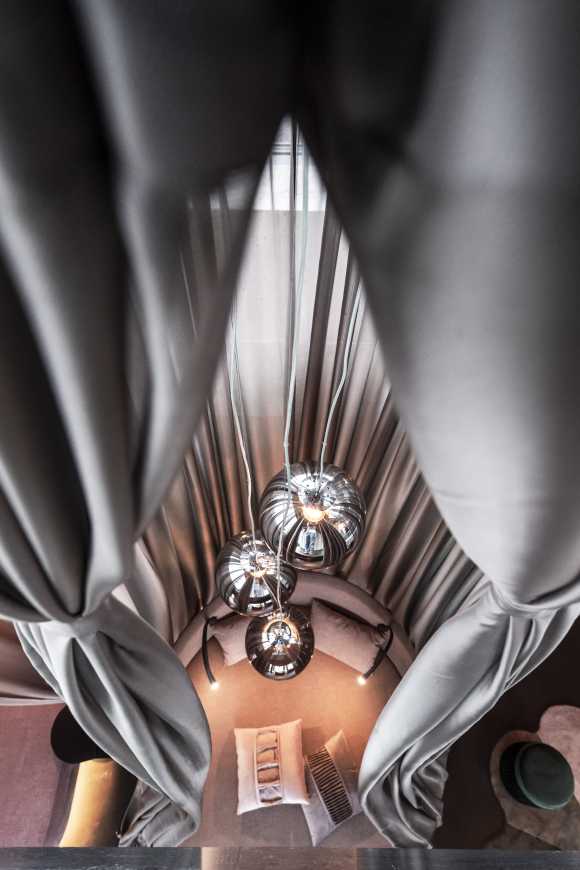
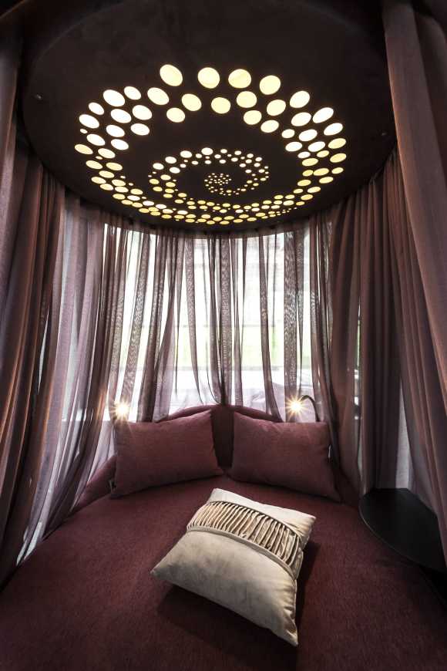


0 Comments