本文由 婺源县村庄文化传媒有限公司 授权mooool发表,欢迎转发,禁止以mooool编辑版本转载。
Thanks Wuyuan County Village Culture Media Co., Ltd. for authorizing the publication of the project on mooool, Text description and images provided by Wuyuan County Village Culture Media Co., Ltd .
婺源县村庄文化传媒有限公司:懿德堂,原是始建于清同治年间的大商宅,古香古色,为典型的徽派古建筑,因年久失修濒临倒塌。为抢救这座精美的老宅,传承徽州文化,让古建重焕光彩为当世所用,由业主方斥资将其从原村庄整体搬迁至水墨上河景区内,修复重建。
Wuyuan County Village Culture Media Co., Ltd. :Noble Hall was originally a large commercial house built in the Qing Dynasty. It bears antique characteristic of a typical Huizhou building, which collapsed due to lack of maintenance. To save the house as well as its culture for future use an glory, the owner paid for its movement towards the tourist spot of Shuimoshang River.
▽ 项目概况 project overview
▽ 庭院鸟瞰courtyard from the top
庭院保留了原有的树木,依据地形,规划建造长廊、水系、亭榭、遵循徽派园林的构筑原则进行适当的改造,使建筑从审美与实用上更贴近当代人的生活。
The courtyard keeps the original trees. According to the topography, corridors, water systems, pavilions, are built and transformed following the principles of Huizhou gardens, so that the architecture is closer to contemporary life in terms of aesthetics and function.
▽庭院平面图 courtyard plan
▽ 中心庭院俯视图 central courtyard from the top
▽ 依地形修建爬山廊,增加空间层次 Mountain gallery built according to the terrain add to the variety of space
设计师凭着多年的老宅改造经验与对徽州文化的理解,本着修旧换新、舒适实用的原则,对古宅及庭院进行了全方位的改造以满足业主的要求。各个功能区域分布合理,空间转换自然和谐。景观小品造形古朴素静,绿植栽种恰到好处,营造了一个充满清幽雅致,传统又不失现代气息的徽派园林,与懿德堂古建相得益彰,使室内外空间相融共通。
With many years of experience in re-constructing old houses, the designer adapted almost every aspect of the house, exchanged the old for the new for practical purposes to meet the requirement of the owner. The distribution of each functional area is reasonable, and the spatial transformation natural and harmonious. The simple and serene landscape as well as the green planting create a Huizhou garden full of elegance and tranquility and add to a sense of antiquity in modern design. It complements the ancient building of Noble Hall and connect inner and outer space.
▽ 从老宅往新宅看中心庭院 Central courtyard of the new house from the old house
▽ 光怪陆离的太湖石,增加空间的灵性 The weird Taihu stone add to the spirituality of space
▽ 思训亭广场 Sixun Pavilion Square
▽还原山石、蹊径的质感 Reducing the texture of rocks and roads
首先将老宅的防水与防虫工程重新设计施工。在尽量保持原宅的空间布局的前提下进行改造,以期更加适应当代人的生活与审美需要,同时修复木雕隔扇门、地面、天井、木雕等等,恢复原建筑的风貌。内部空间尽量裸露原有屋架结构,让古老的木头肌理与现代的装饰材料在质感上形成强烈的视觉冲击,保留空间的时代感。
The construction starts with water proof and insect-proof effort, during which the original space was kept as much as possible. In order to better adapt to the needs of contemporary people’s life and aesthetics, the wooden door, floor, patio, wood carving, etc. were also rebuilt. The interior space reserves feature of the ancient, where texture of old woods contrasts with modern decorations visually.
▽ 宽敞明亮的餐厅临溪而建 Spacious and bright restaurant built by the stream
▽ 假山半亭 Pavilion at the rockery
▽ 水景和窗户细节展现传统的肌理 Water features and window details show the traditional texture
功能性的空间则尽量现代化,让新材料与新用具给入住者带来舒适的体验。将自然的柔光与灯光照明相结合,营造一种闲适优雅的居住氛围,辅以各式各类风格的家具、布艺、摆件、绘画等软装,让古老与现代完美的在一个古宅空间里融合。老宅的住房在尽量保持原宅的空间布局的前提下加入现代化的卫浴、寑具,以期更加适应当代人的生活与审美需要。四墙落白,原木家具、采光、通风、隔音、隔热面面俱到。
The functional space, however, were designed as modern as possible, allowing new materials and new appliances to provide a comfortable experience for the residents. Combining soft natural light with artificial lighting, a relaxed and elegant living atmosphere was created, complemented by a variety of styles of furniture, fabrics, ornaments, paintings and other soft furnishings. This fits tradition and modern perfectly in one old building., whose modern bathroom and cooking utensils were functional while maintaining the spatial layout of the original house. Beauty and convenient were both realized through the white surroundings, wooden furniture, lighting, ventilation, sound insulation and heat insulation.
▽ 一层中堂、会客厅 Middle Hall, meeting room.
▽中堂天井 Patio of Middle Hall
▽ 中堂茶室 Tea Room of Middle Hall
▽后堂闻香室 Room of Scents of Back Hall
▽楼梯 The stairs
▽室内多样生活方式 On the second floor indoor
▽客房内部 The guest rooms
▽客房摆件 Guest room furnishing articles
一座老宅的改造,在尽可能保留其神韵的同时,融入现代美学,使懿德堂焕然新生。
Noble Hall, an ancient building, is thus given new birth by fitting contemporary art into tradition.
▽一层平面图first floor plan
▽二层平面图 The second floor plan
▽三层平面图 The third floor plan
项目名称:懿德堂
设计方:婺源县村庄文化传媒有限公司
联系邮箱:739079543@qq.com
项目设计 & 完成年份:2018 & 2019
主创:汪万斌
设计团队:汪建泓
项目地址:江西省上饶市婺源县秋口镇上河村
建筑面积:3000平米
摄影版权:村庄文化传媒有限公司
客户:黄兴发
品牌:红花梨、 钢结构、木构
Project name: Nobel Hall
Design: Wuyuan County Village Culture Media Co., Ltd.
Contact e-mail: 739079543@qq.com
Design year & Completion Year: 2018 & 2019
Designer: WANG Wanbin
Team Leader: WANG Jianhong
Project location: Shanghe Village, Qiukou Town, Wuyuan County, Shangrao City, Jiangxi Province
Gross Built Area (square meters): 3000 square meters
Photo credits:Wuyuan County Village Culture Media Co., Ltd.
Clients: HUANG Xingfa
Brands / Products used in the project: Pterocarpus soyauxii , steel structure ,wooden construction
“ 修复重建,延续徽派古建筑的美。”
审稿编辑: 任廷会 Ashley Jen
更多 Read more about: 婺源县村庄文化传媒有限公司


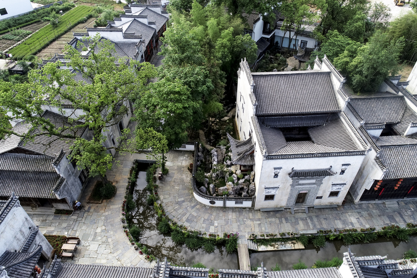

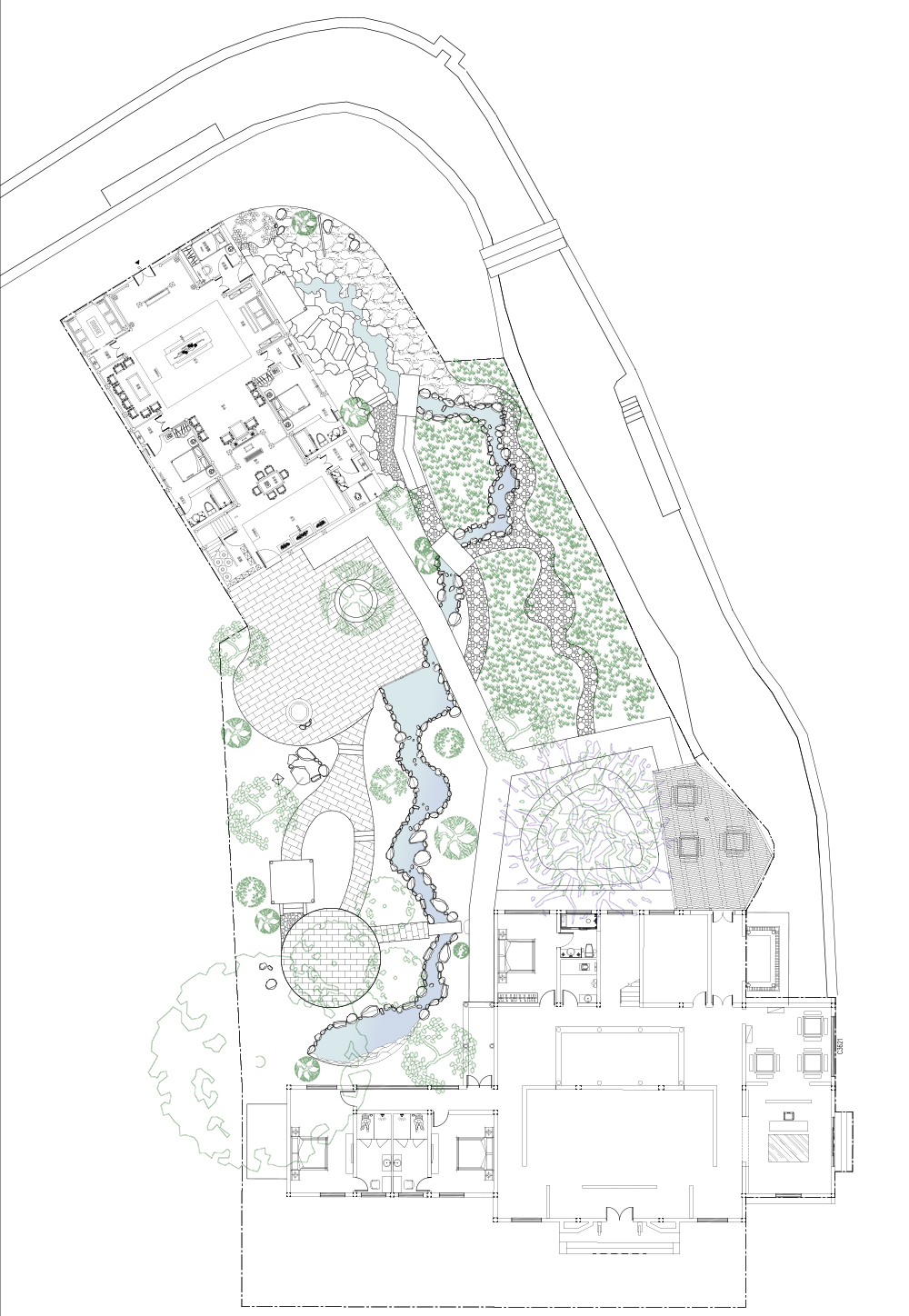
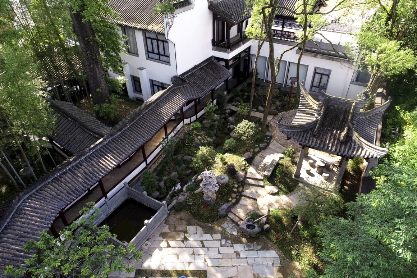
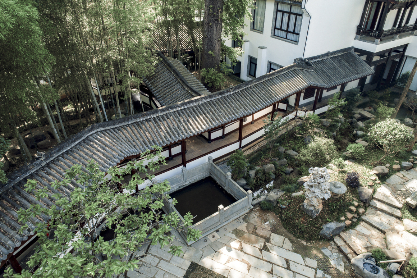
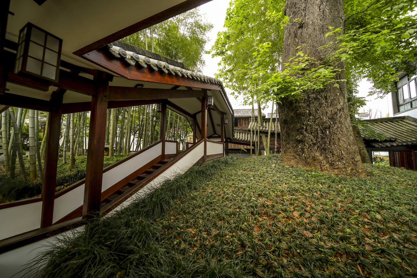
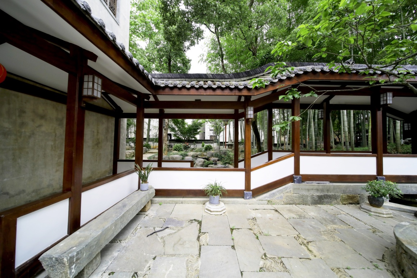
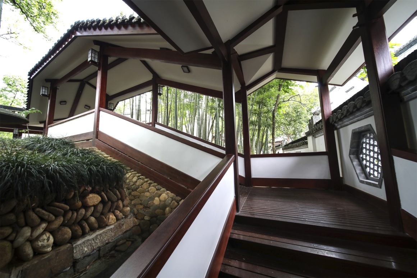
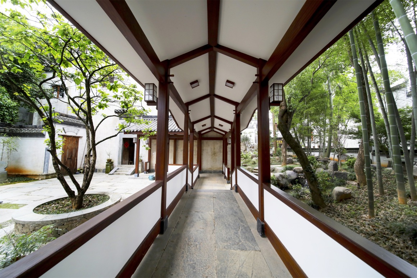
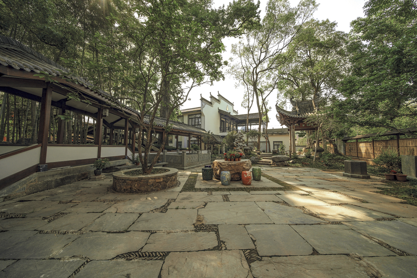
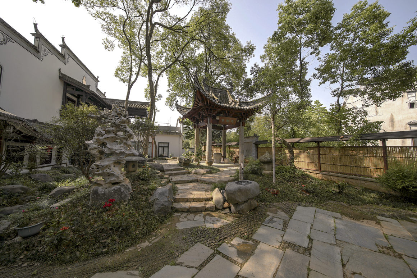
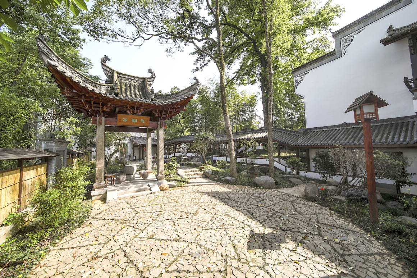
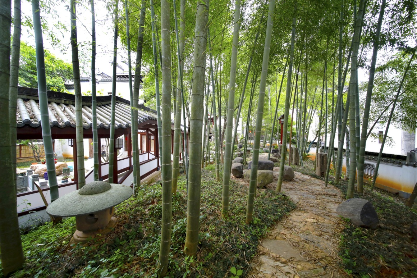
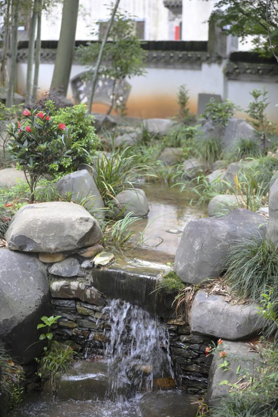

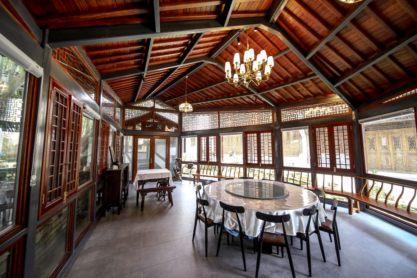
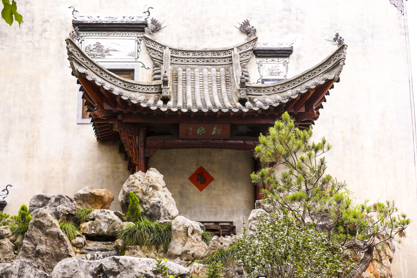
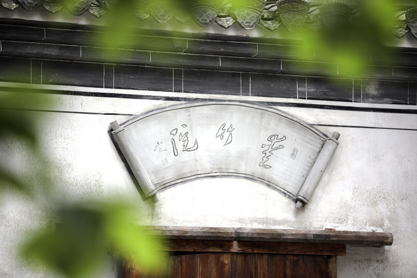
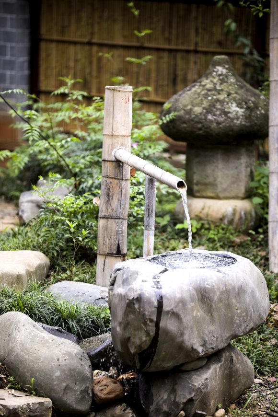
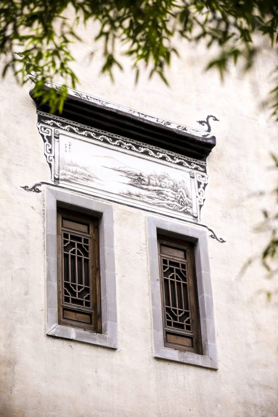
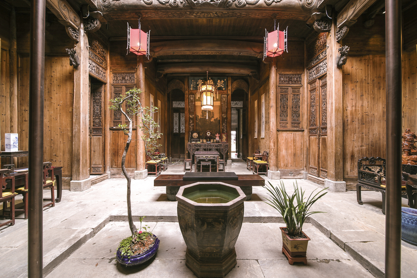
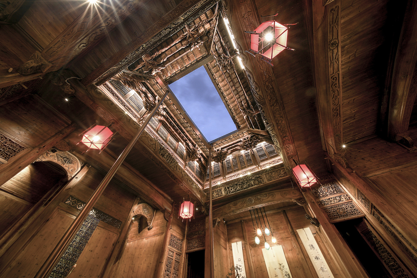
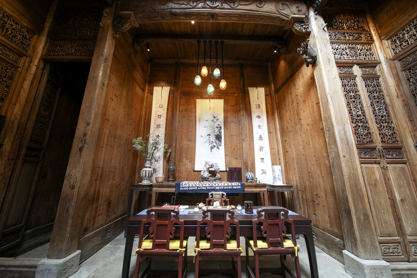
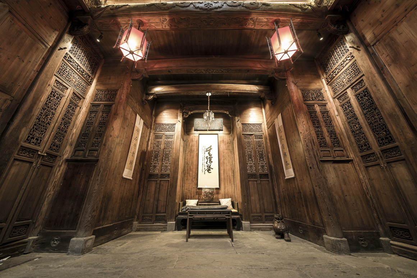
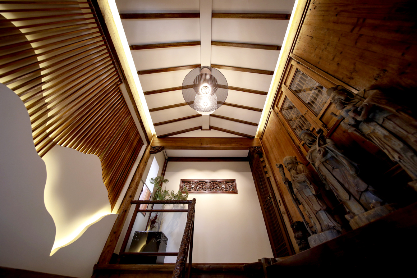
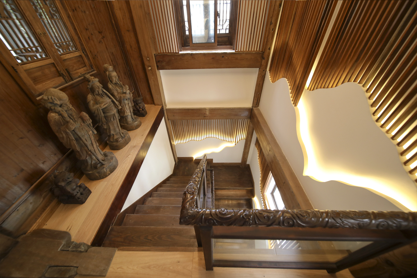
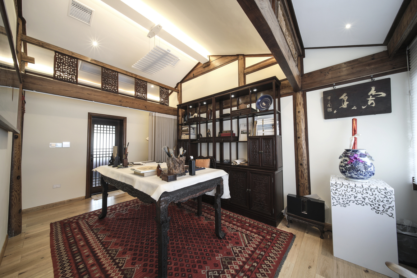
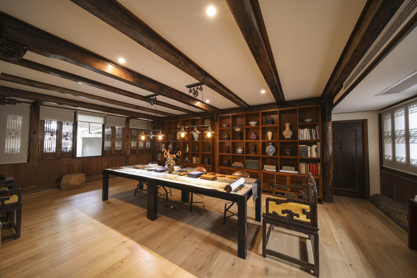
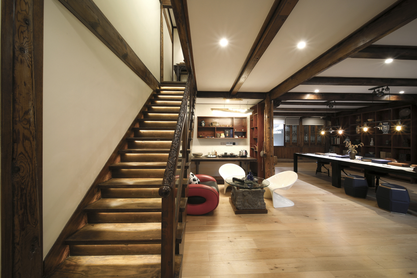
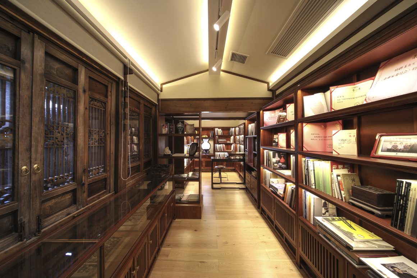
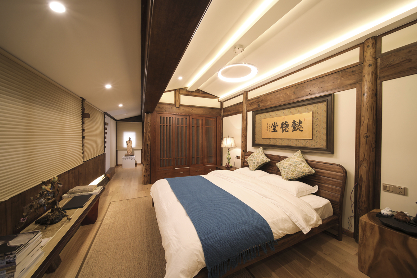
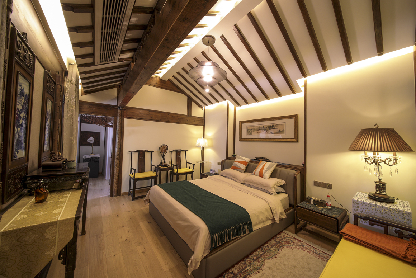
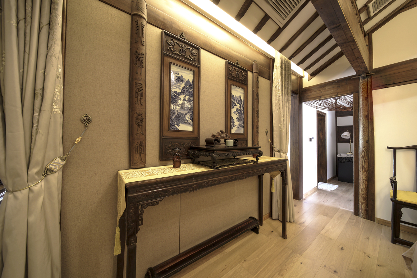
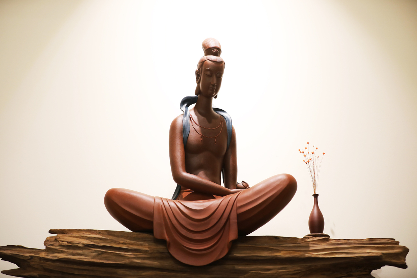

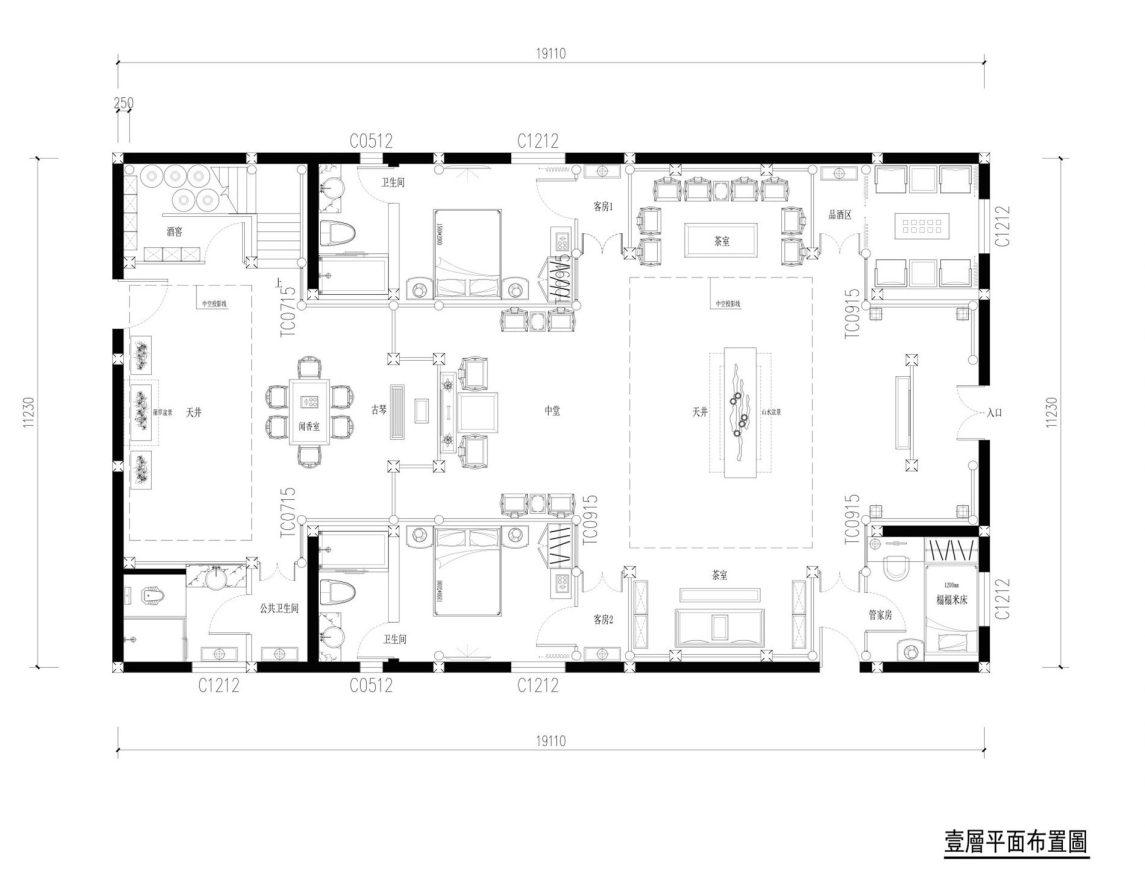
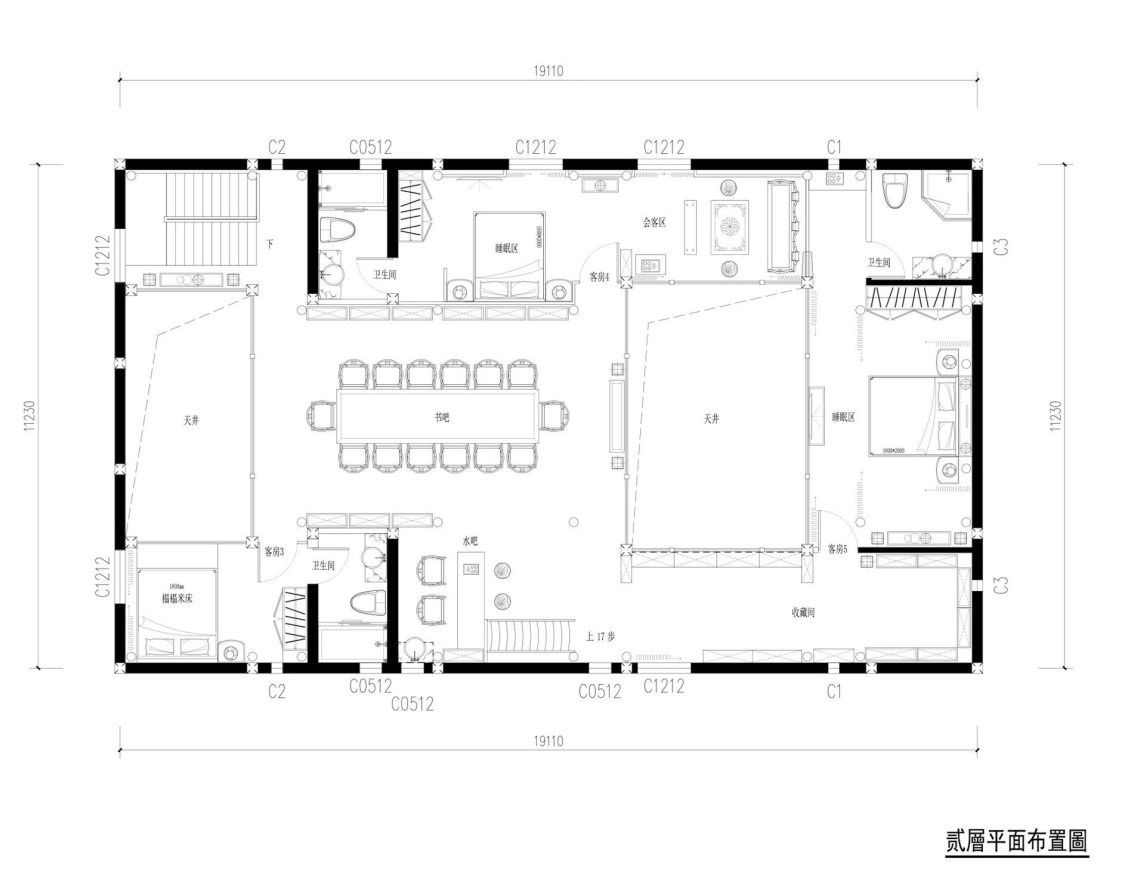
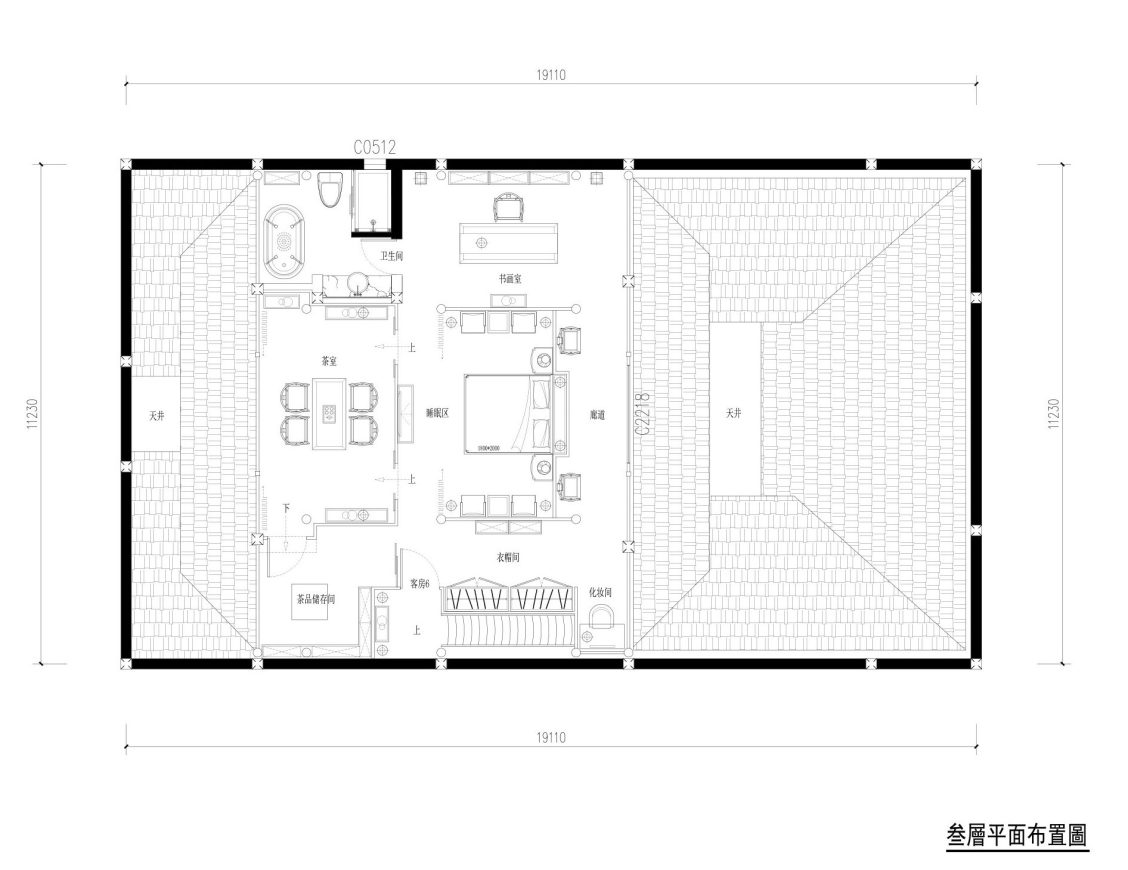


榜
人造的太多,元素现代和古代鲜明对比,有点娇柔