本文由 Salagnac Arquitectos 授权mooool发表,欢迎转发,禁止以mooool编辑版本转载。
Thanks Salagnac Arquitectos for authorizing the publication of the project on mooool. Text description provided by Salagnac Arquitectos.
Salagnac Arquitectos:该酒店便位于通往Guiones海滩冲浪胜地的主干道前面的一处小地块上。酒店业主想要为年轻的冲浪者们创造一个可聚集的空间,方便他们坐在一起,分享经验,享受彼此的陪伴,同时综合创建出不同价格区间的套房,提供足够的卧室隐私空间。总之,设计不仅要营造宾至如归的感觉,还要隔绝道路上的嘈杂,让进入的人获得隐私感。
Salagnac Arquitectos:The hotel is located on a small property in front of a main road to the beach of Guiones, a small but popular surf destiny. The owners wanted to create a space to gather young surfer travelers, where guests would seat together, share their experiences and enjoy of each others company, but would offer enough privacy in the bedrooms. It needed to combine sleeping options for different budgets. The project would need to feel welcoming and familiar, but once you are inside, you’d have privacy and distance from what happens on the road.
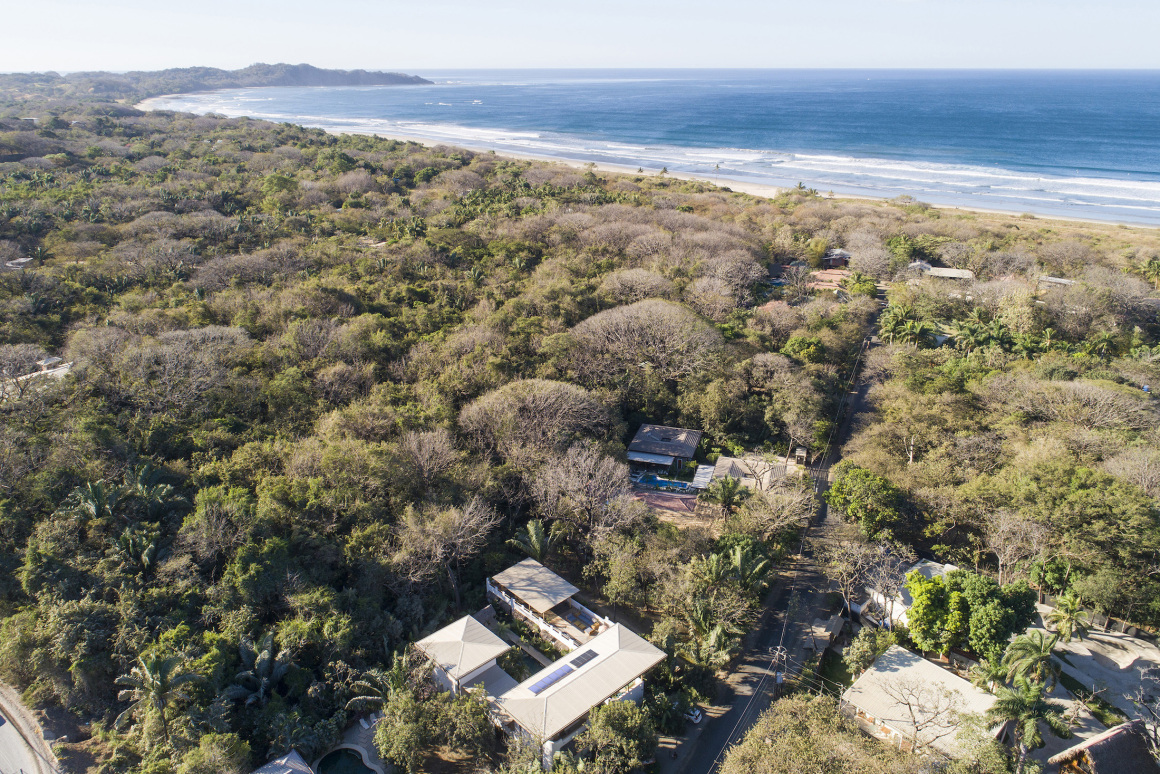
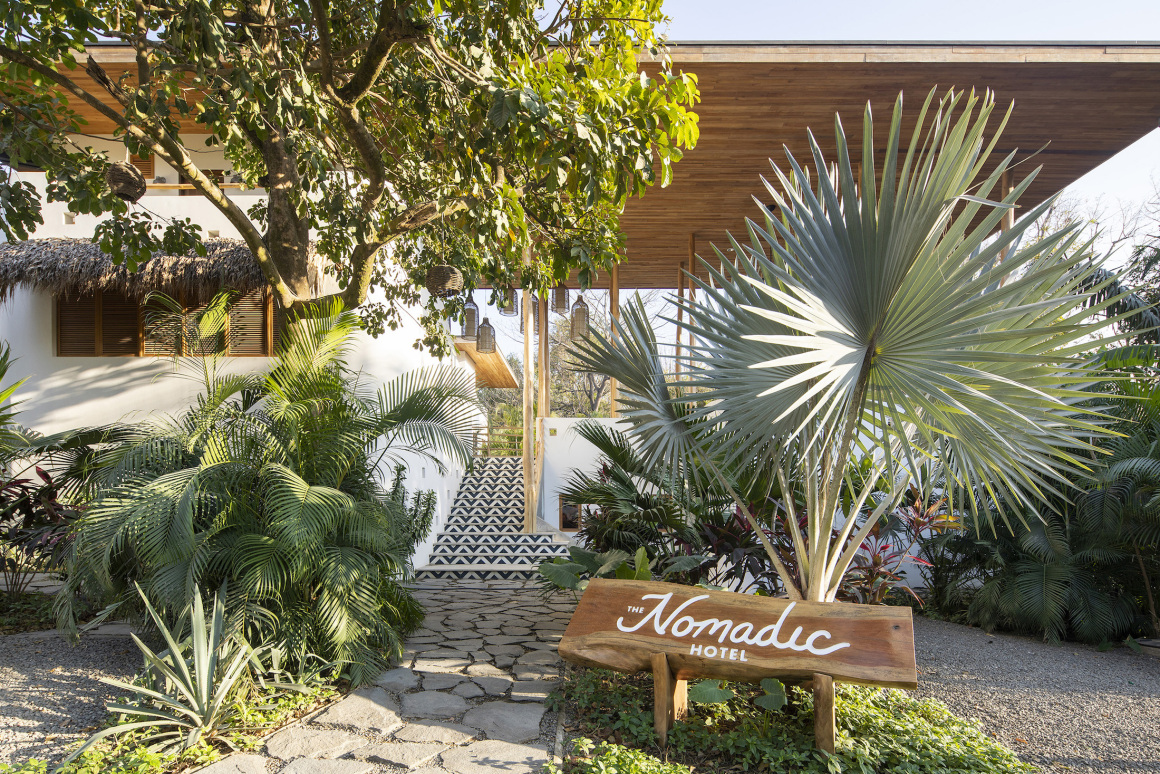
▼酒店夜景 Night View
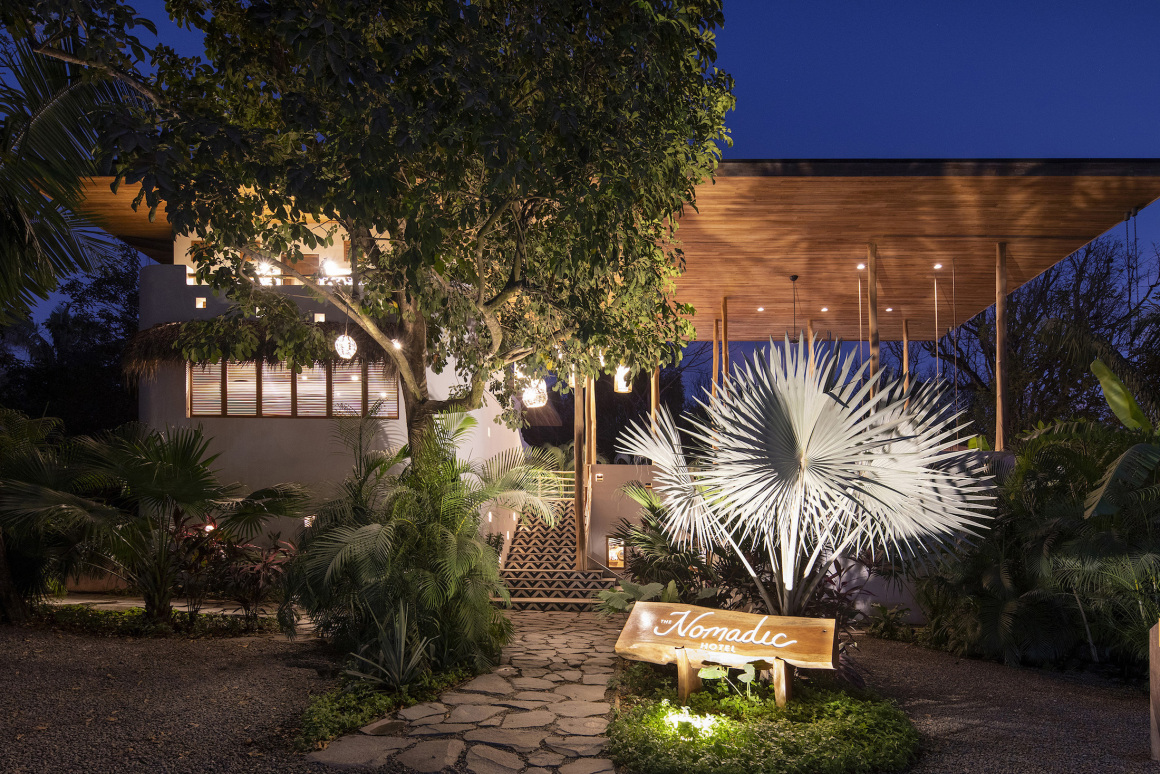
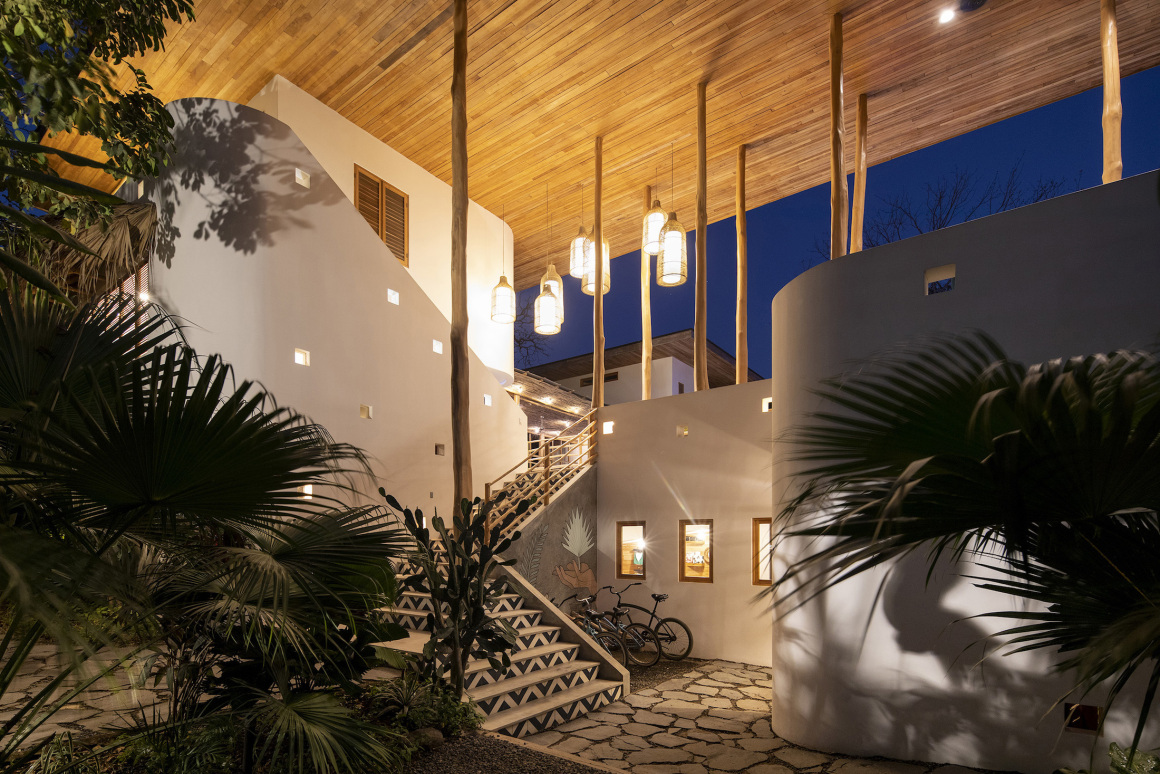
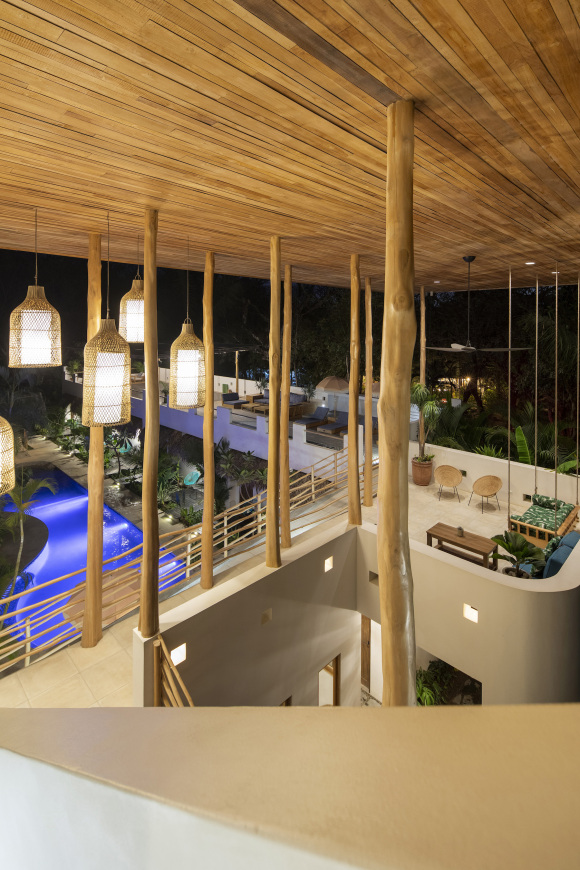
项目场地临近道路的一面十分狭窄,我们在这里设计了三个不同的入口,主入口和最具吸引力的入口抬高了大约半层,直接连接着二楼的接待区和生活区,引导人们进入这块拥有最好视野和自然通风的半开放空间。
The property has its narrow side to the road where three different entrances where designed, the main and attractive entrance is elevated about half level, this entrance leads to reception and living areas that are located on the second floor, the areas have the best views and catch more wind, as all this spaces are open to natural air.
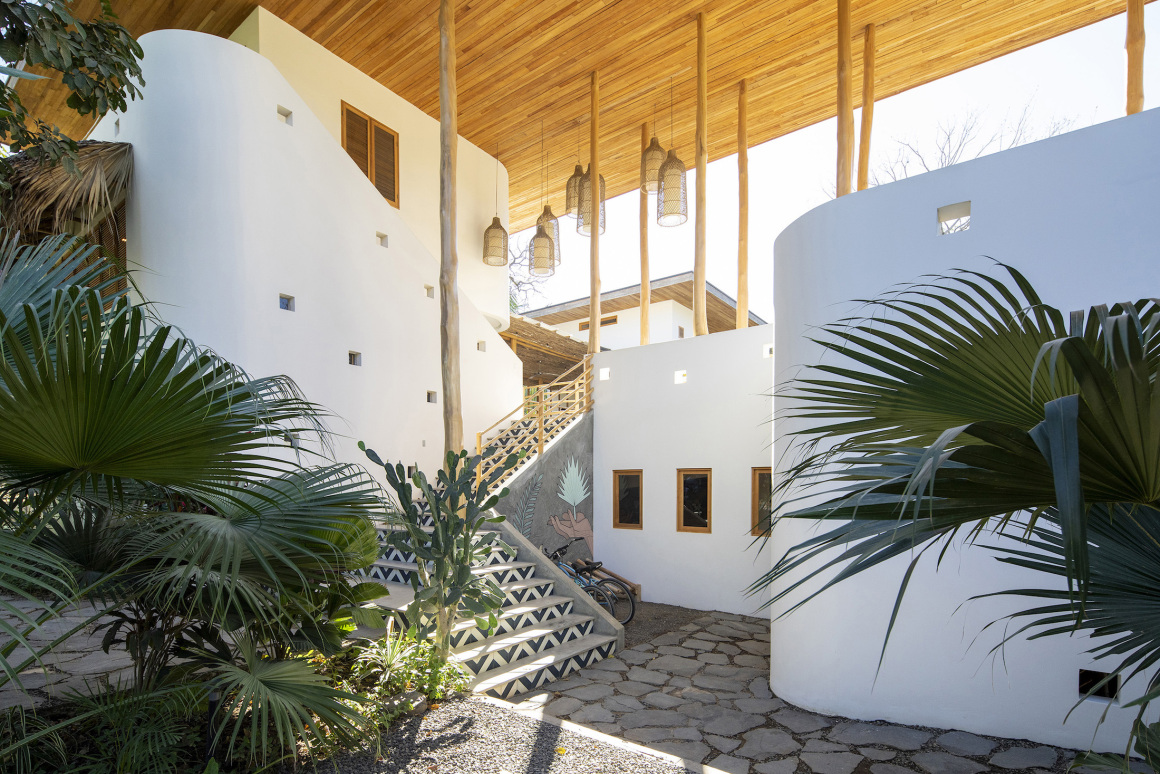
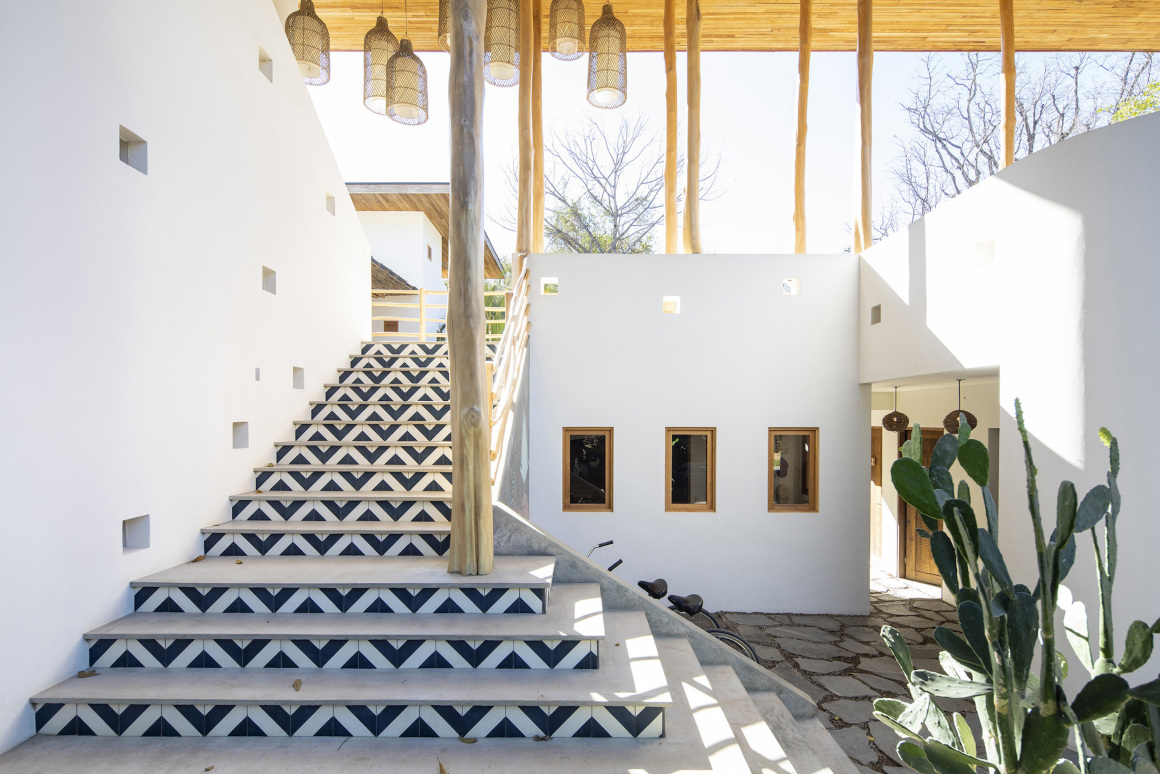
▼酒店二楼的开放平台 The living areas that located on the second floor.
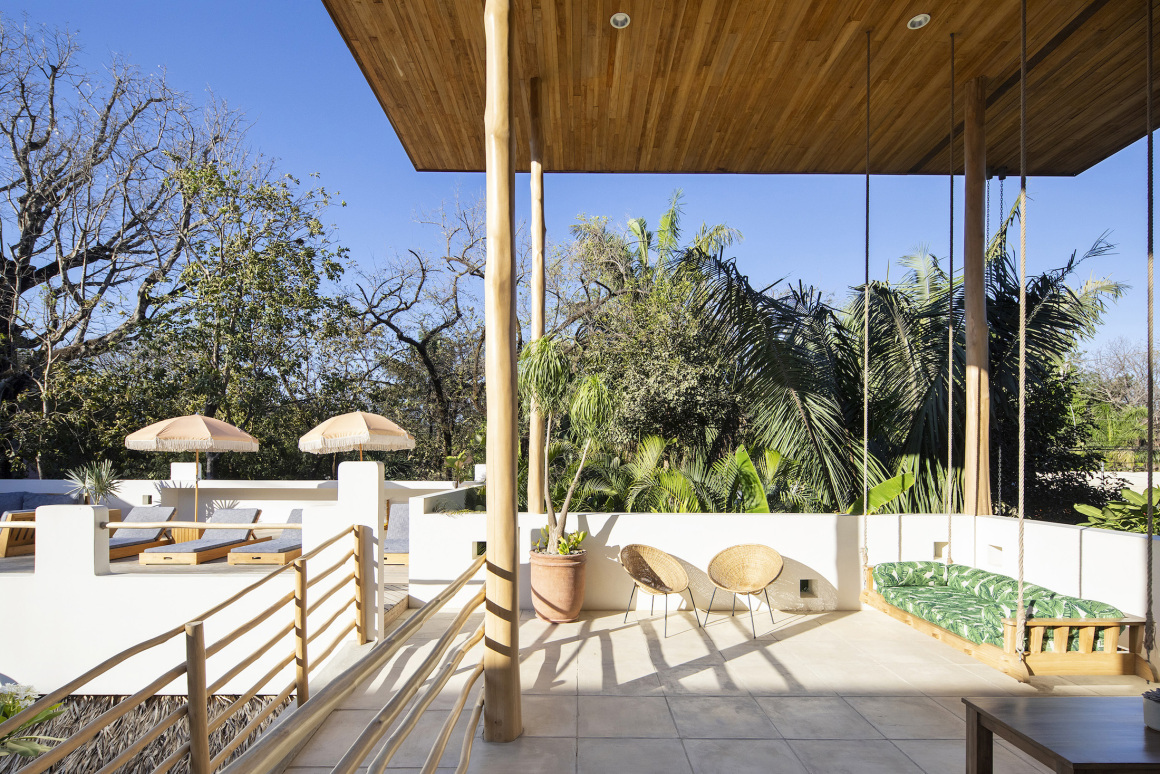
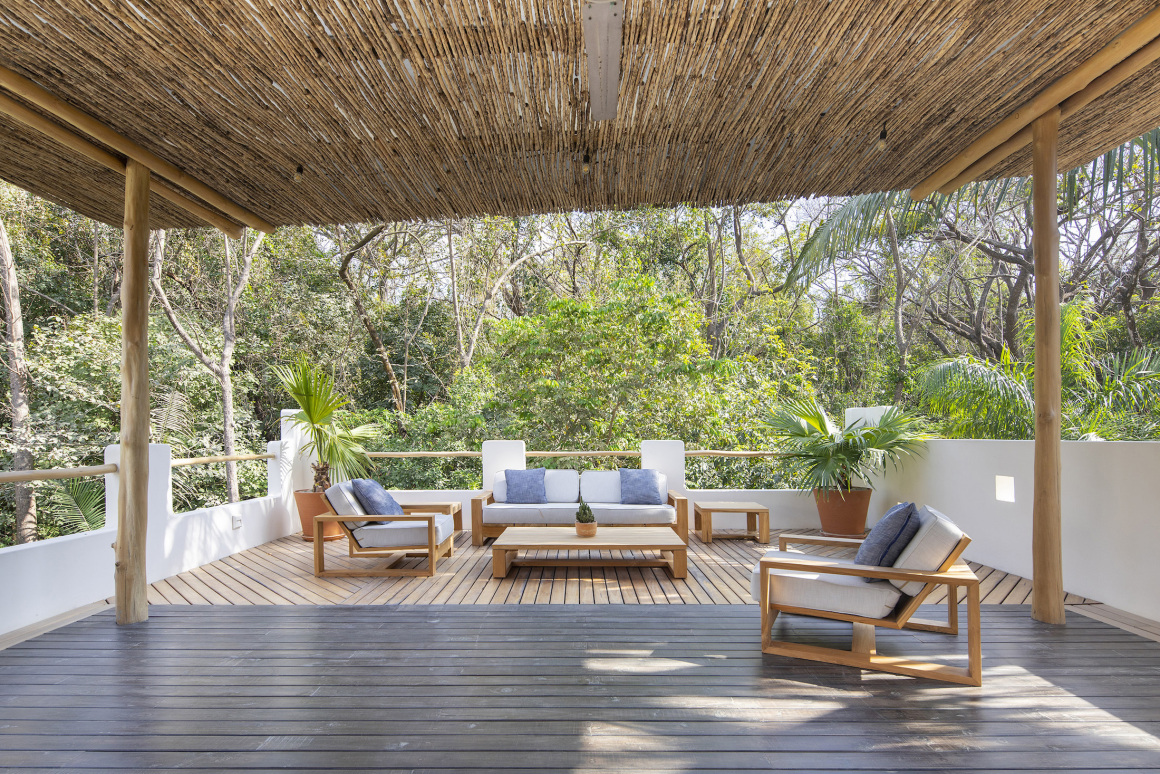
▼酒店二楼的开放平台夜景 Night View of Social Area
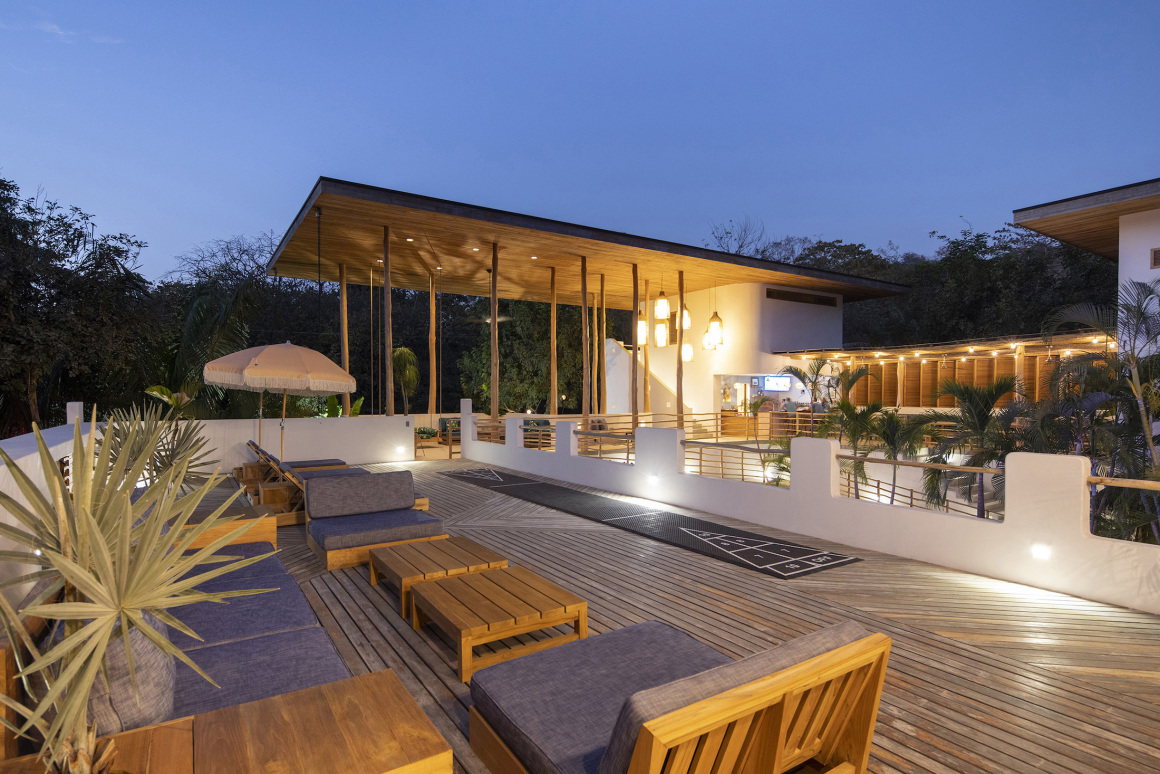
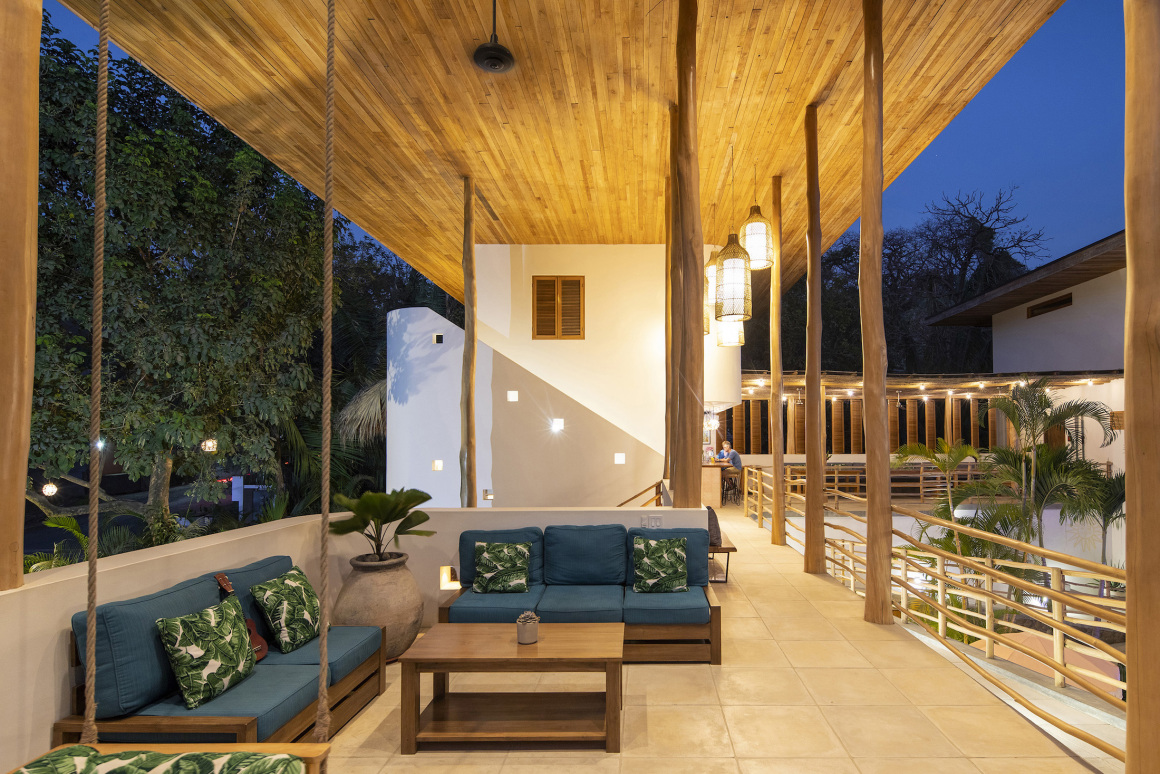
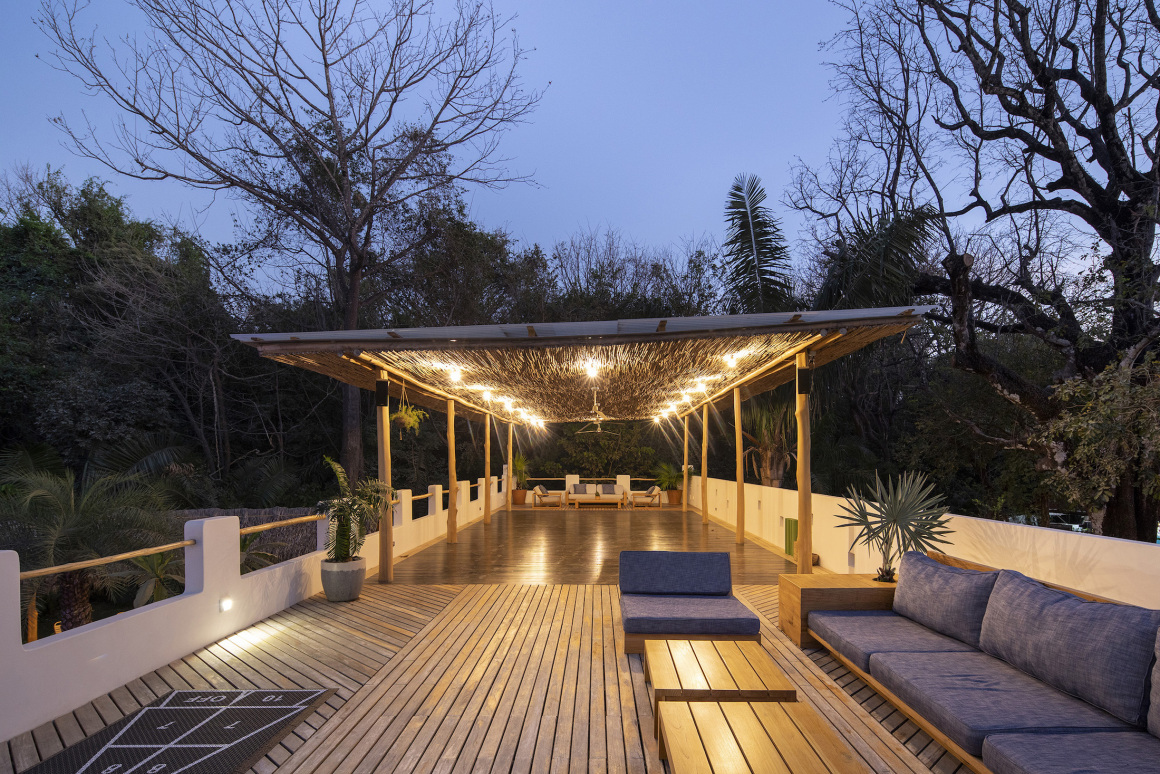
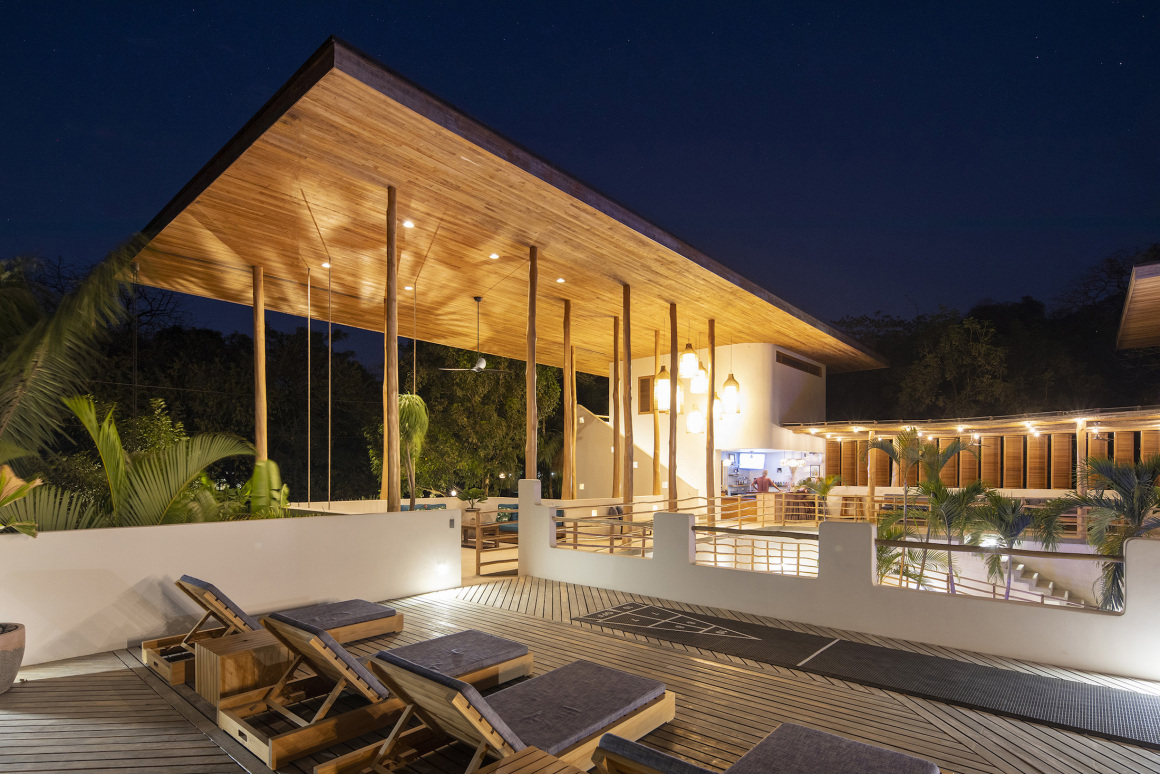
在社交区域,人们可以看到更多酒店背后的风景,比如旁边的自然保护区、树冠以及更远处的道路视野。
From the social area, people have a more open view to the back of the neighbor property that is a natural reserve, the canopy and a higher view over the road.
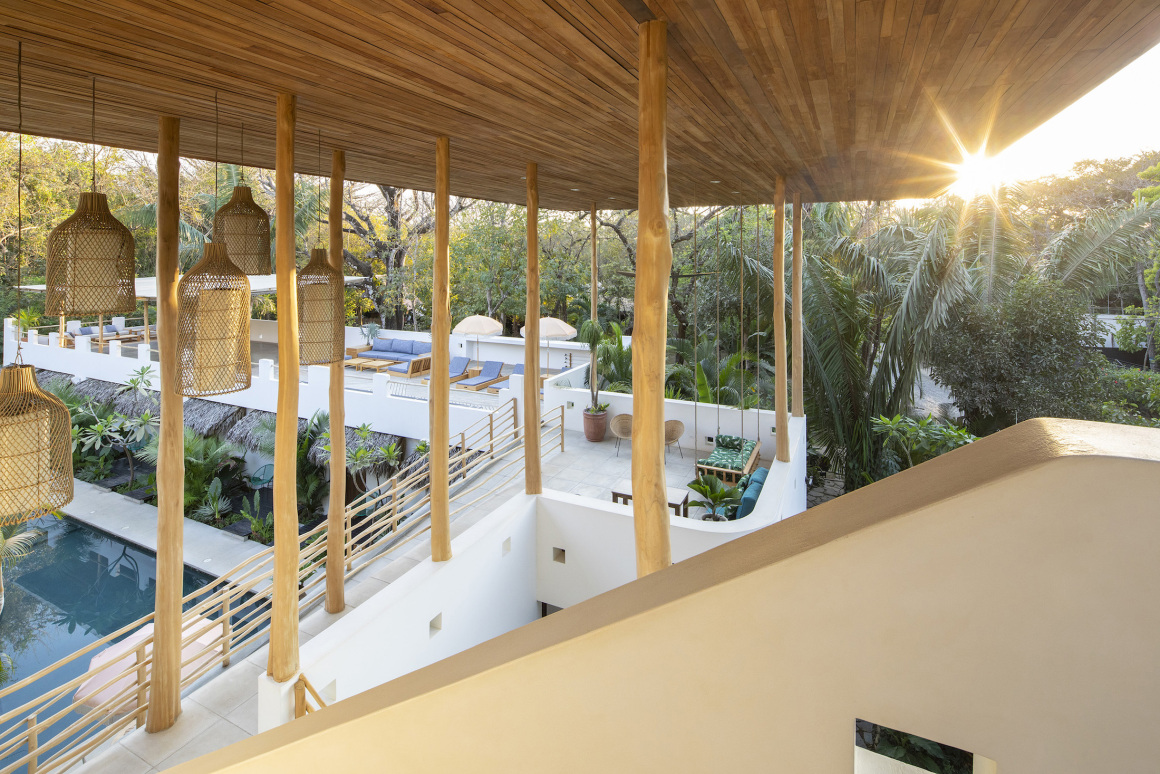
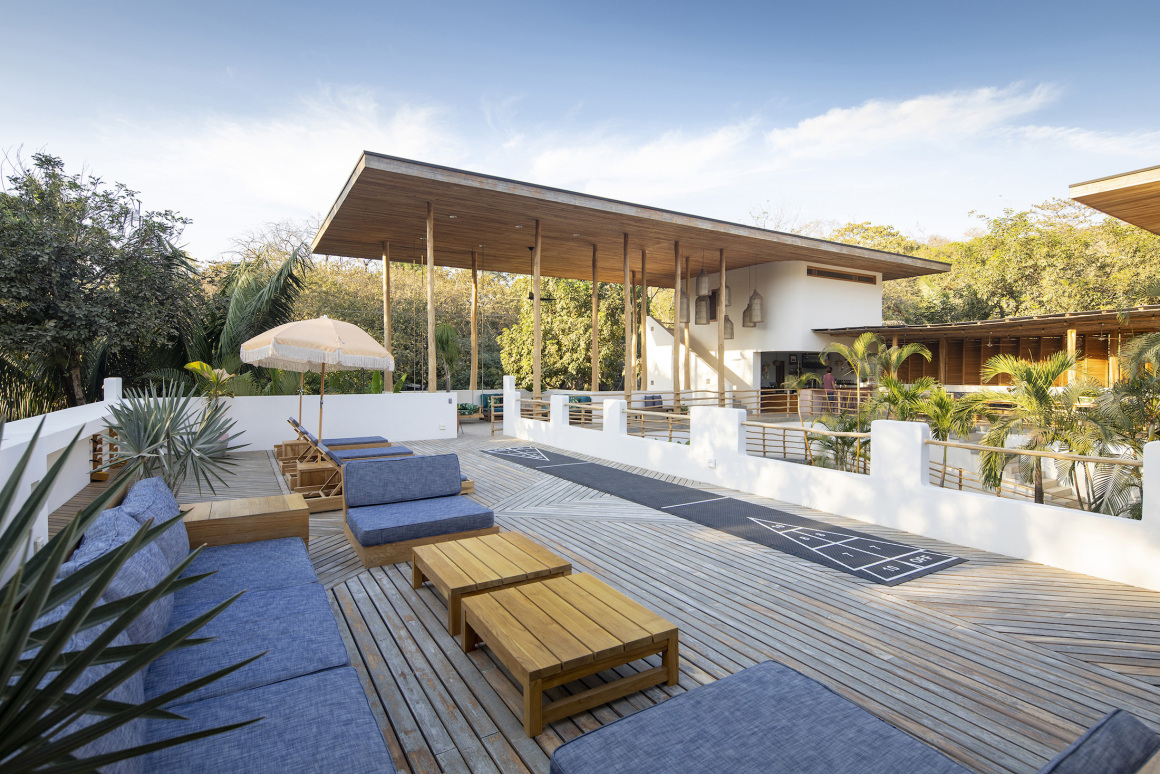
由于酒店比路面高出了半层,所以我们设置了坚固的栏杆,酒店里的人可以扶栏向下看路,但站在路上的人却看不到酒店内部的私密空间。一楼卧室的设计也是如此。
Being half level over the road and with solid railings, people from the hotel can look down to the road but people standing on the road can’t look in the privacy of the hotel. This same concept was used for the bedrooms that where not located on the ground floor.

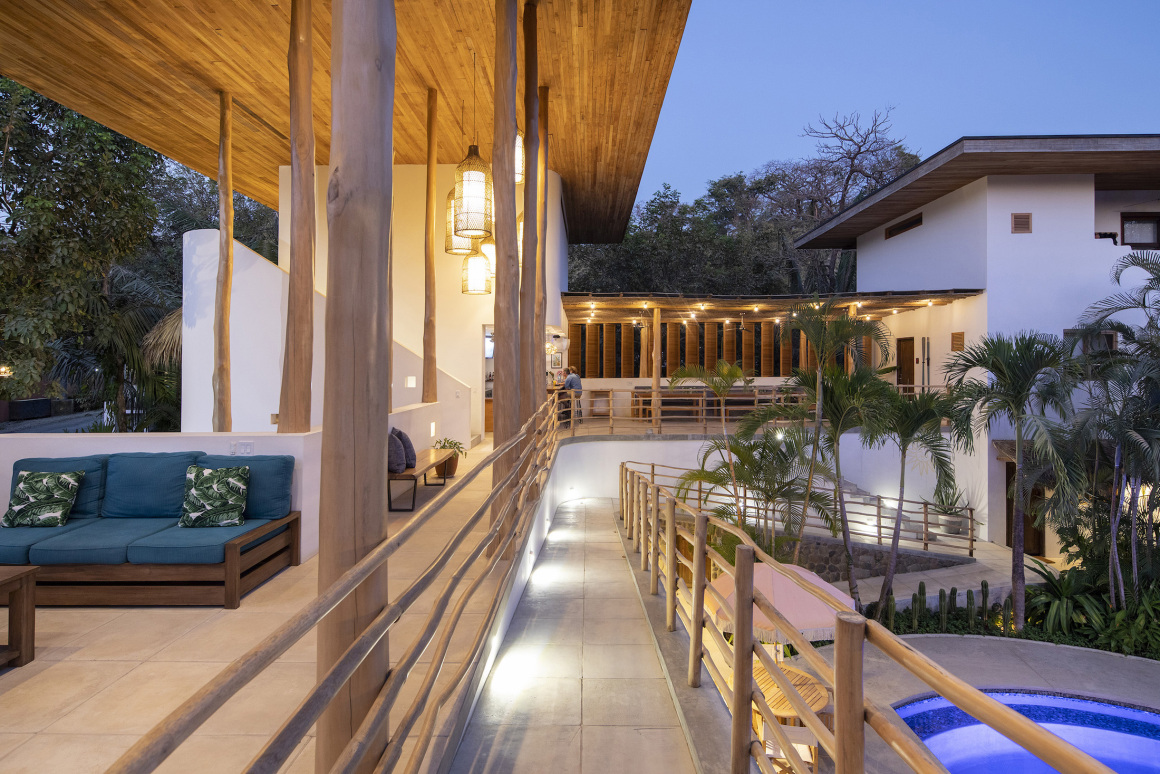
次入口比道路低了几个台阶,其设计布局更为谨慎,为海滩客户提供了可冲洗、存放木板、直接跳进泳池或直接进入位于泳池边的卧室。最后一个服务入口是建筑中的一个不太显眼的入口,它位于一条连通服务室和私人公寓的小巷上。
A secondary entrance is some steps lower than the road, it is a lot more discreet and is used for clients coming from beach to rinse, storage their boards and jump straight in the pool or go directly to their bedrooms located along the pool. And the service entrance is the less visible entrance to the building, located on an alley that was kept to give access to service and private apartment.
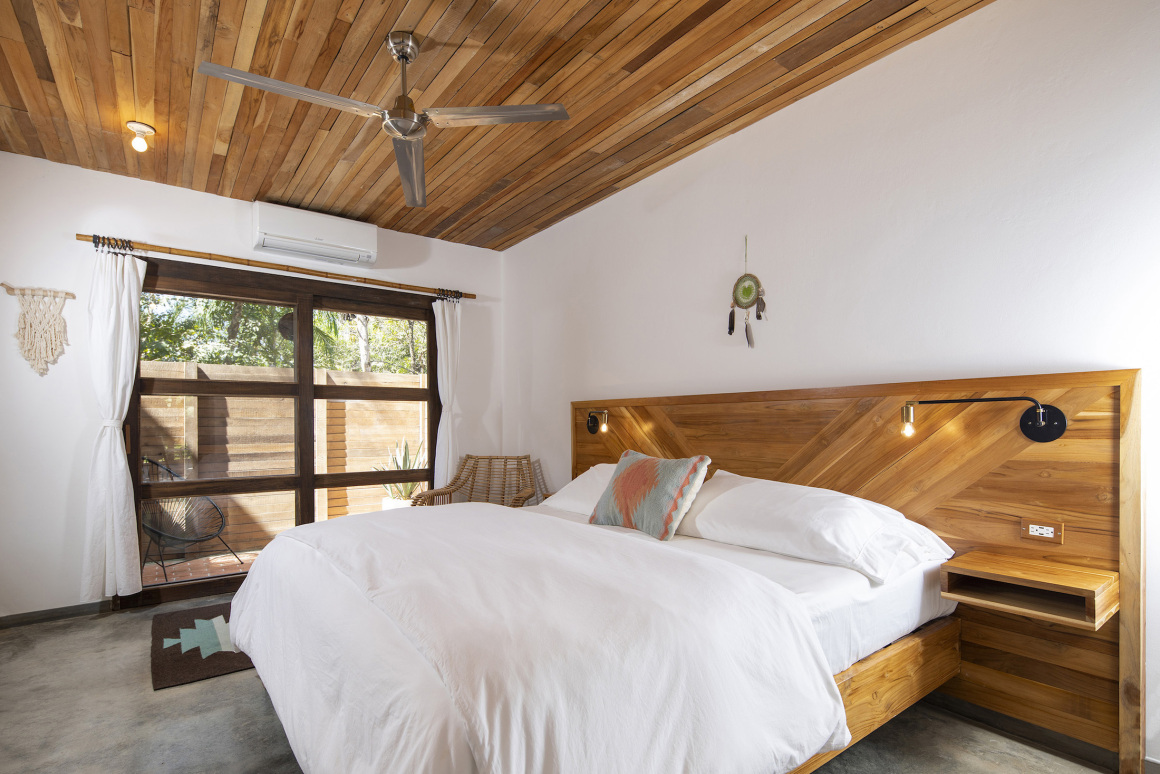
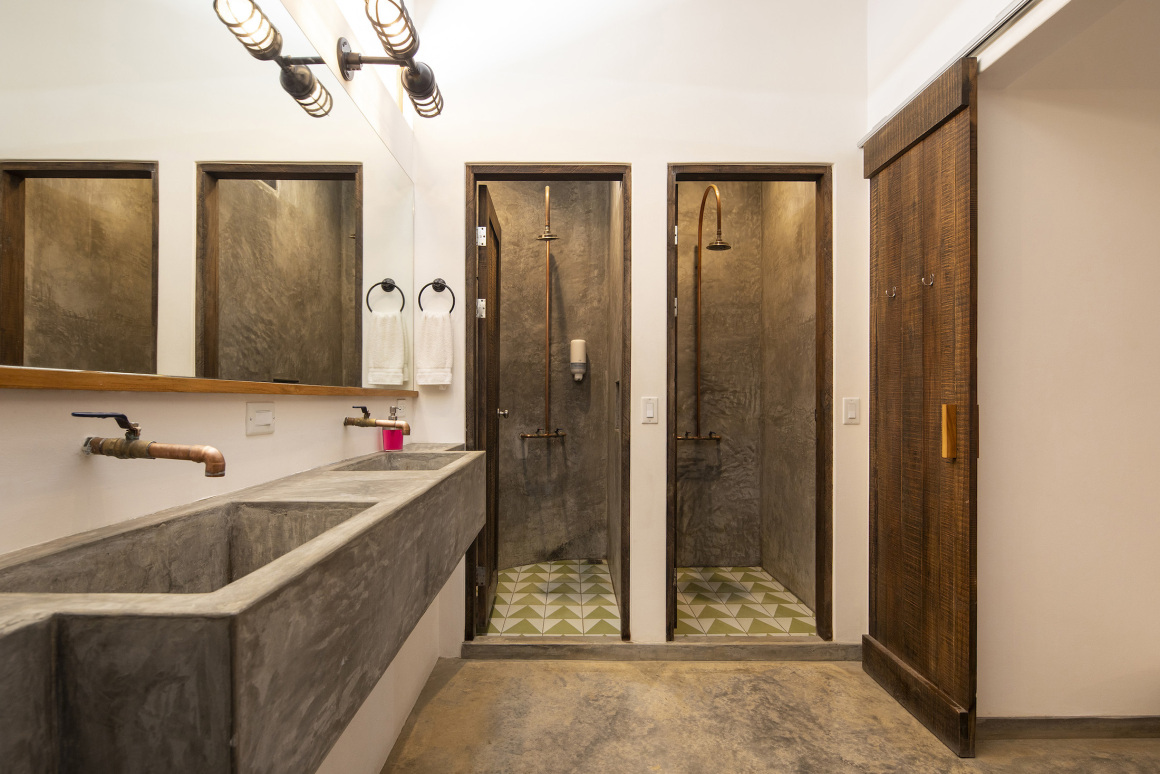
建筑平面呈U形状,面向后方和森林,中央设有一个游泳池,泳池和周围美丽植物组成的中央庭院是每个公共空间的绿肺和主要景观。
The floor plan has an U shape open to the back and forest, and having the pool in the center, the central patio created with beautiful plants and a big pool is the lung and main view of every public space.
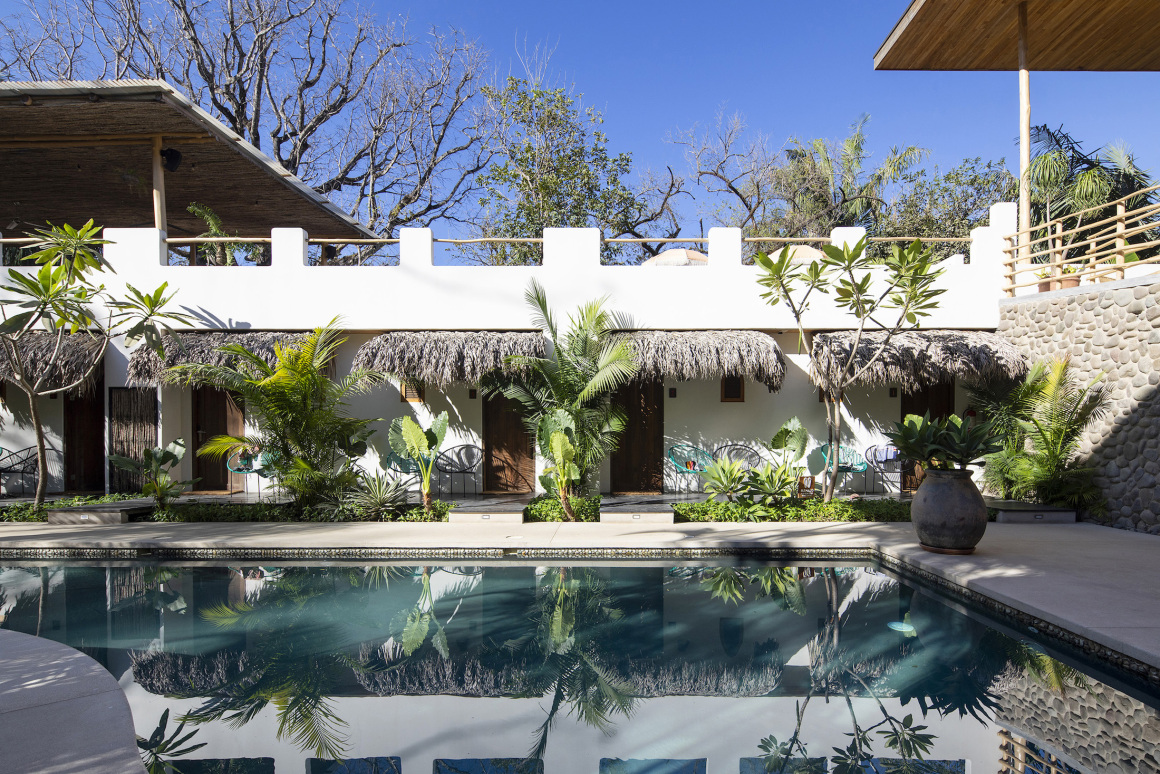
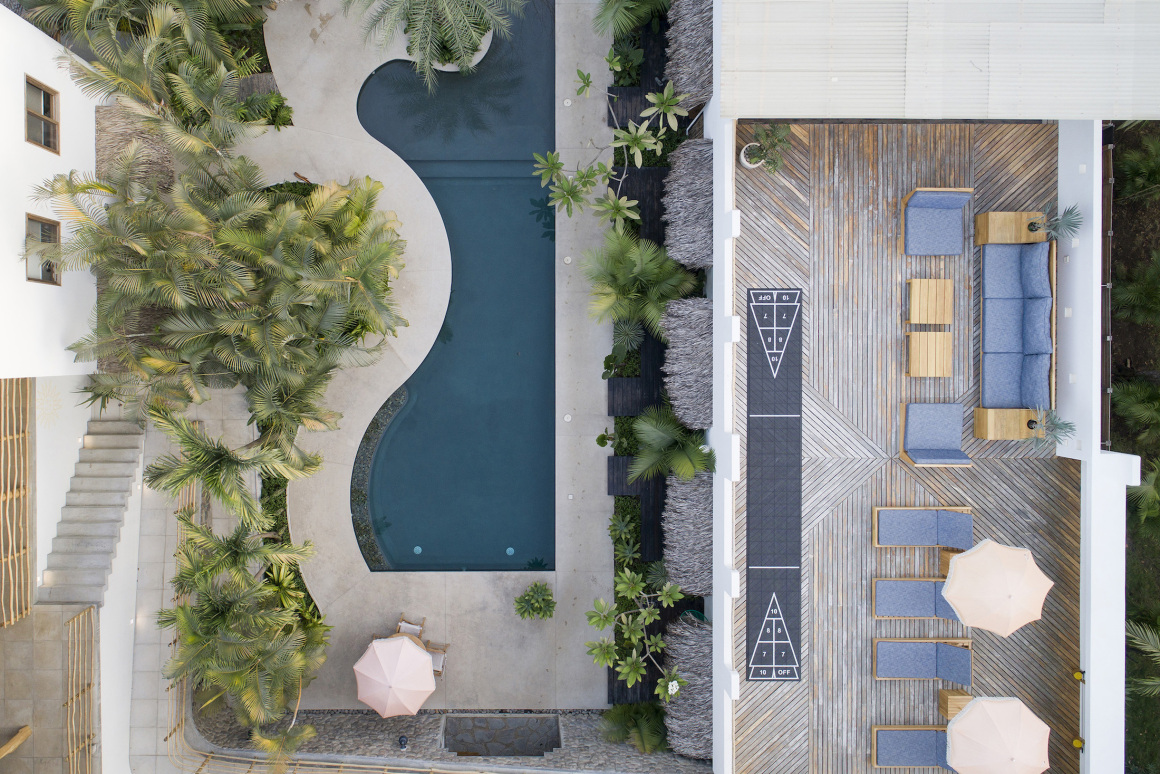
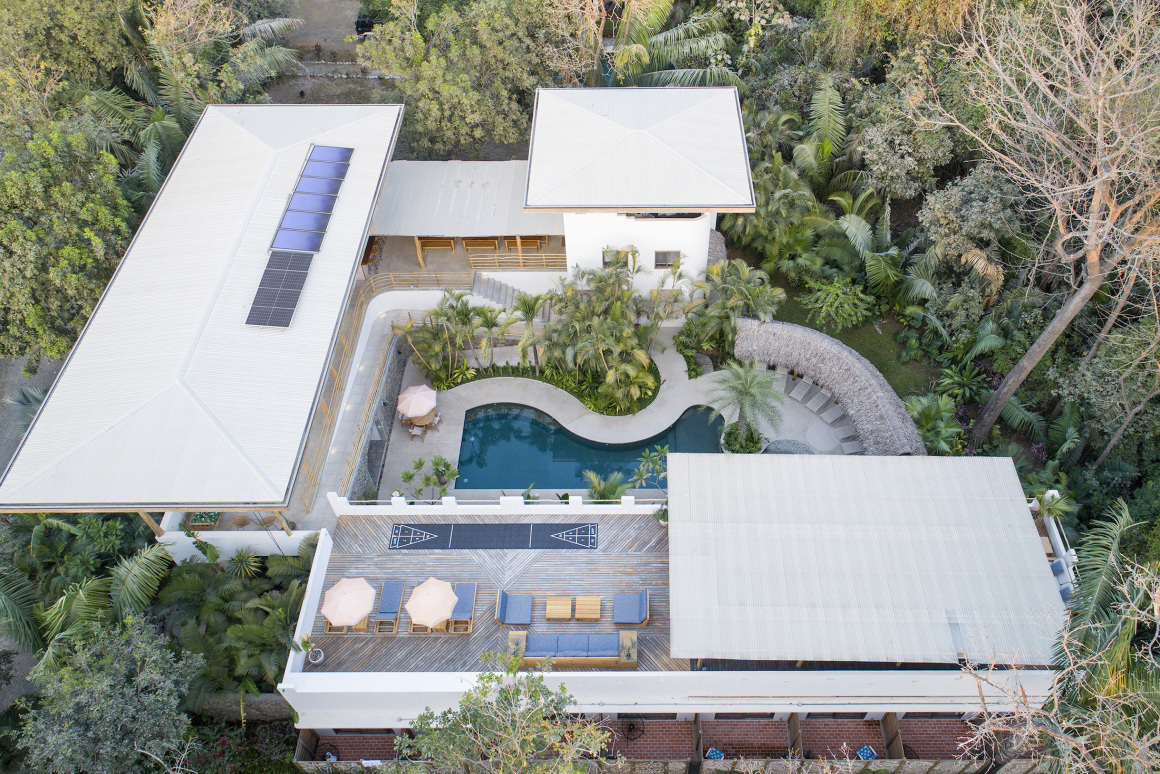
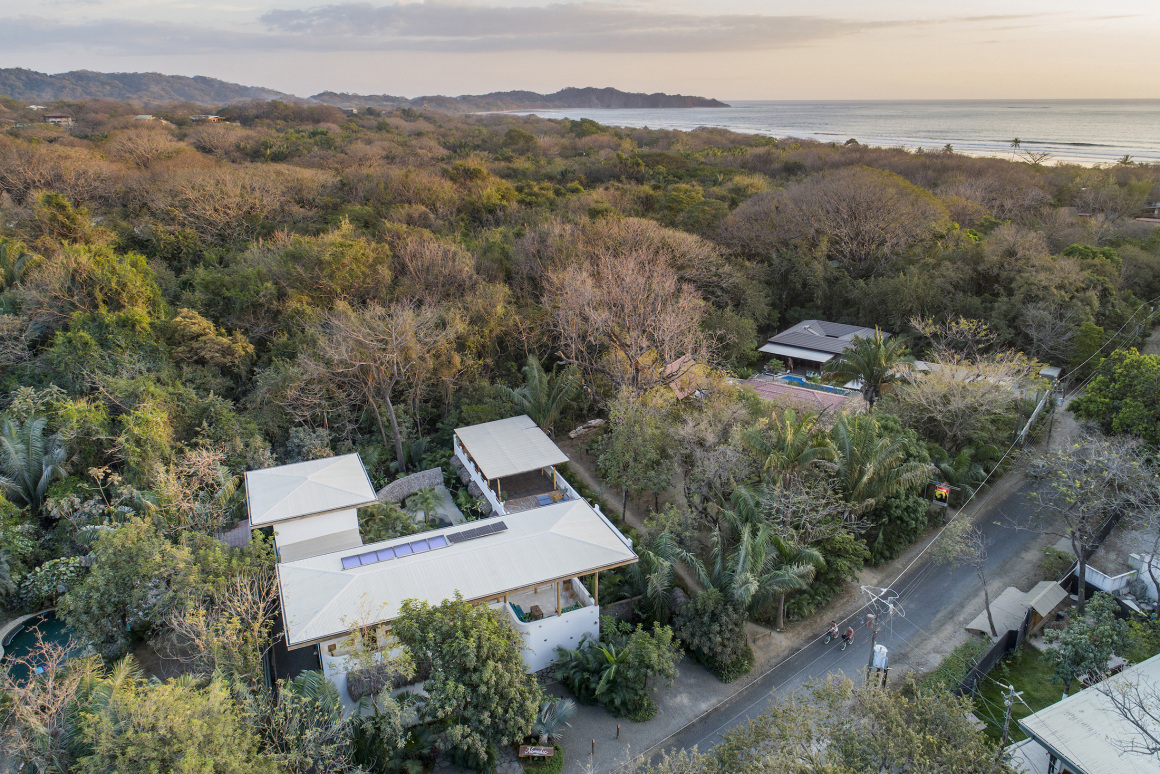
建筑由当地最常见的砌体施工方法建造而成,每个角落和边缘都体现了圆形和木材的对比,它们以非常自然和简单的方式整合在一起,木材也增加了柔和的色彩和自然纹理。这里的大部分木材都由当地的工匠制成,其他材料,如甘蔗,瓷砖和石头点缀其中。
It was build in masonry that is the most common construction method in the area, all corners and every edge was rounded and the contrast material is wood managed on a very natural and simple way, the wood adds also a soft color and a natural texture, most of the wood work was done by the local artisans. Some other materials such as cane, tiles and stone where used for accents.
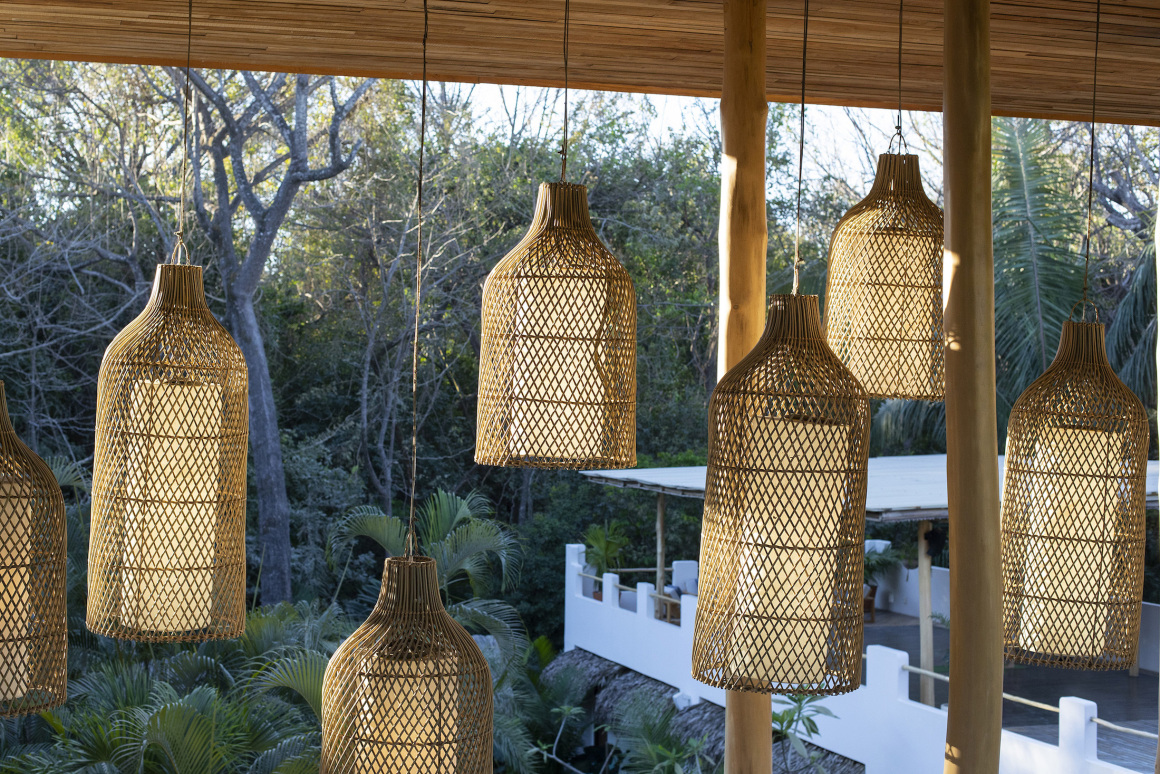

设计通过实心几何形状的简单组合,配合小而迷人的开口或木窗,与在建筑周围创造了流线和生活区的宽敞开放空间形成对比,其美丽和吸引人之处在于艺术形式的平衡性、建筑元素的简单性和手工制作的木制品。
The design is a simple composition of solid geometric forms with small and attractive openings or wood windows, in contrast with wide open spaces that create circulations and living areas over and around the solid forms, its beauty and attractive is in the art of putting the forms in balance, the simplicity of the architectonic elements, and the handcrafted wood work.
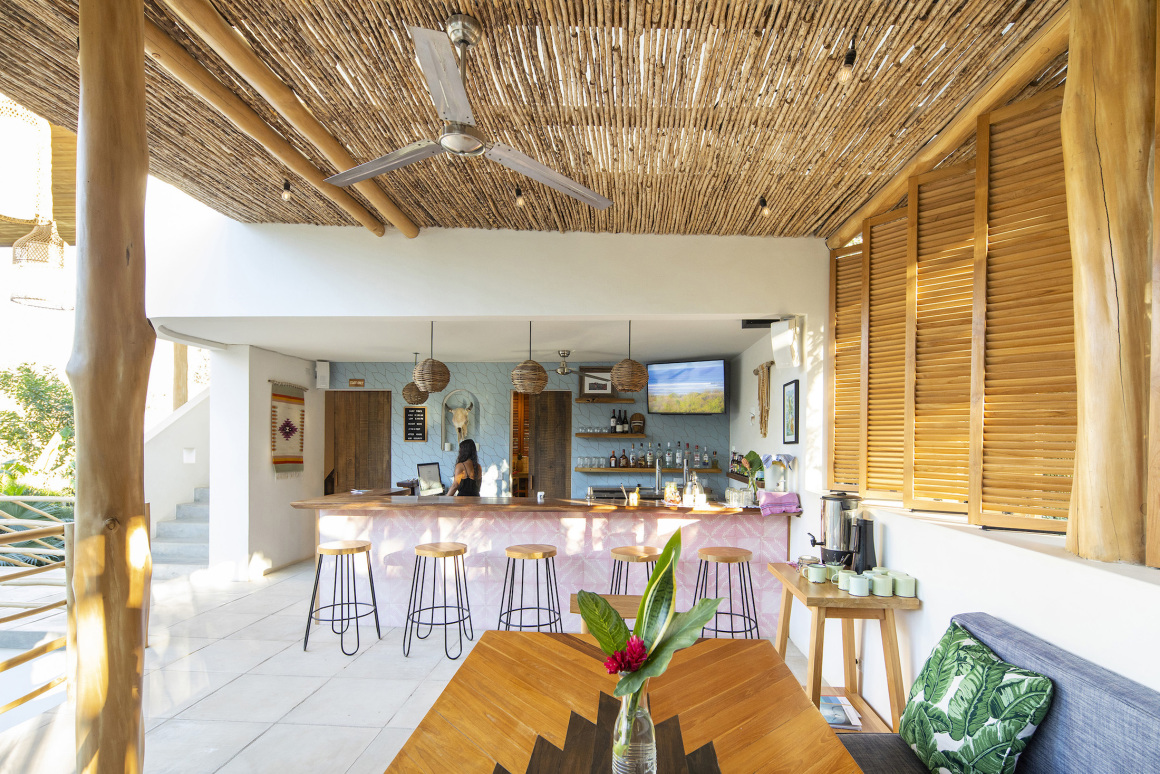

▼酒店各层平面图 Floor Plan
▼酒店立面图 Elevation
▼酒店剖面图 Section
项目名称:游牧宾馆
建筑设计:Salagnac Arquitectos
公司网址:www.salagnacarquitectos.com
电子邮件:lucca@salagnacarquitectos.com
建筑师:Evangelina Quesada y Lucca Spendlingwimmer
地点:哥斯达黎加 诺萨拉 圭亚那海滩
年份:2016年
建筑面积:1200平方米
图片/ Sitio web: Andrés García Lachner / garcialachner@gmail.com
Name of the project: Nomadic Hotel
Architecture Studio: Salagnac Arquitectos
Website: www.salagnacarquitectos.com
E-mail: lucca@salagnacarquitectos.com
Architects: Evangelina Quesada y Lucca Spendlingwimmer
Location: Guiones Beach, Nosara, Costa Rica
Building year: 2016
Size of construction: 1200m2
Photogrphy / Sitio web: Andrés García Lachner / garcialachner@gmail.com
更多 Read more about: Salagnac Arquitectos


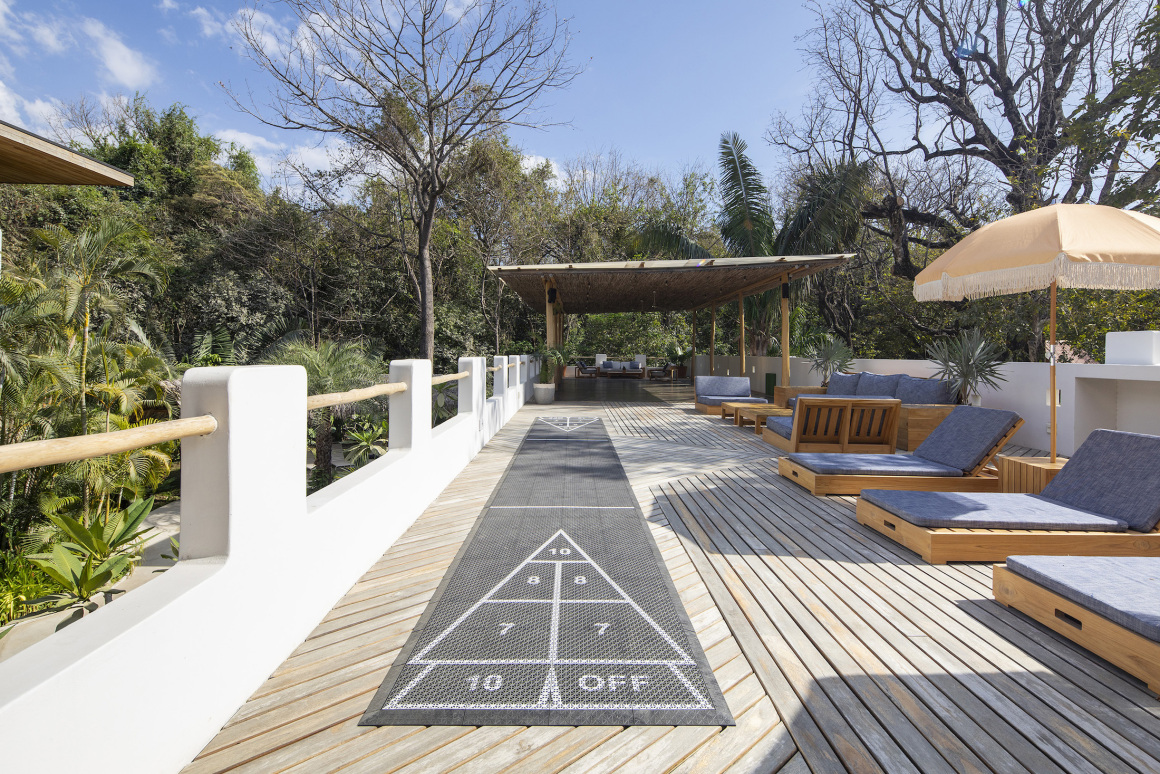

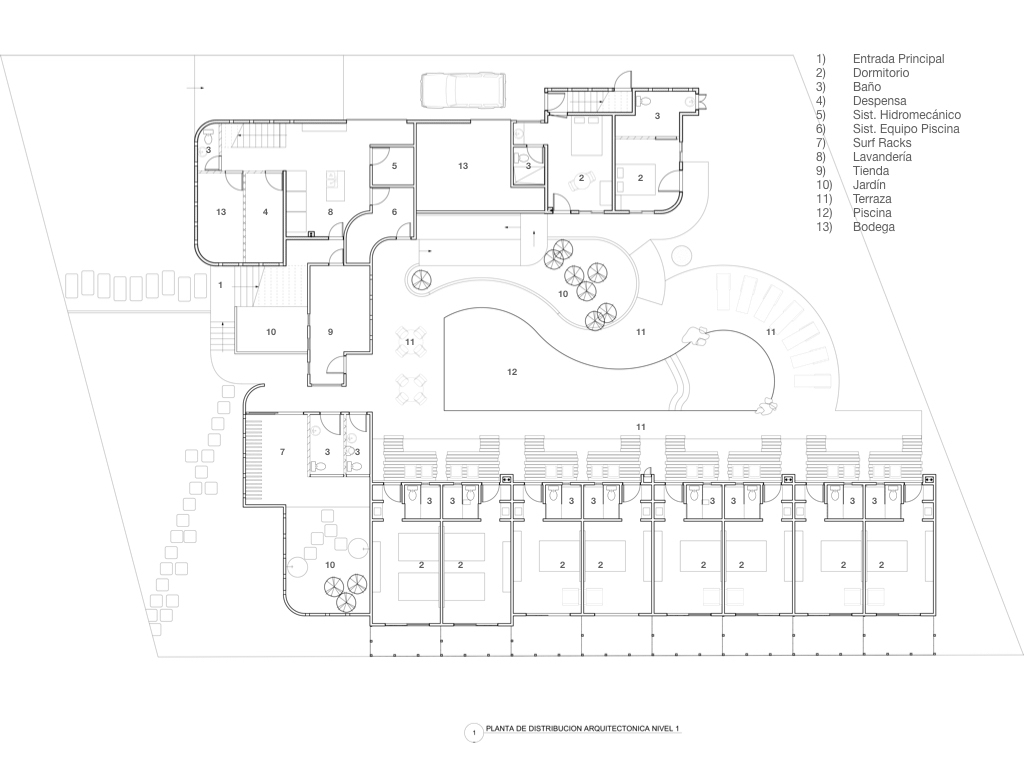
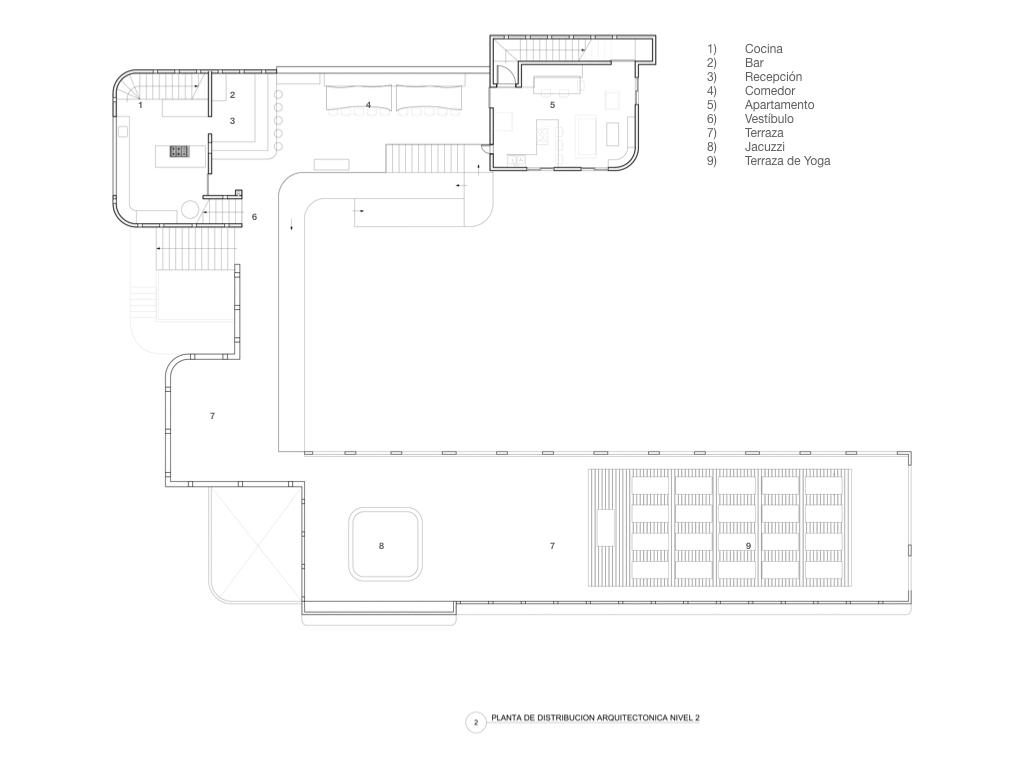
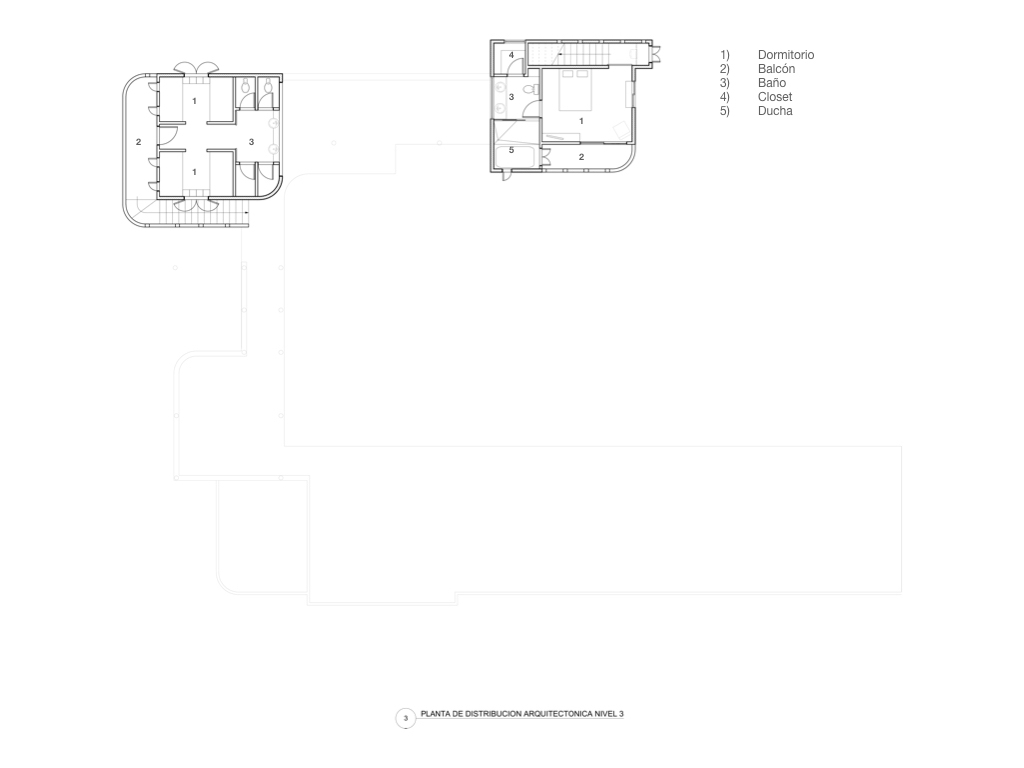
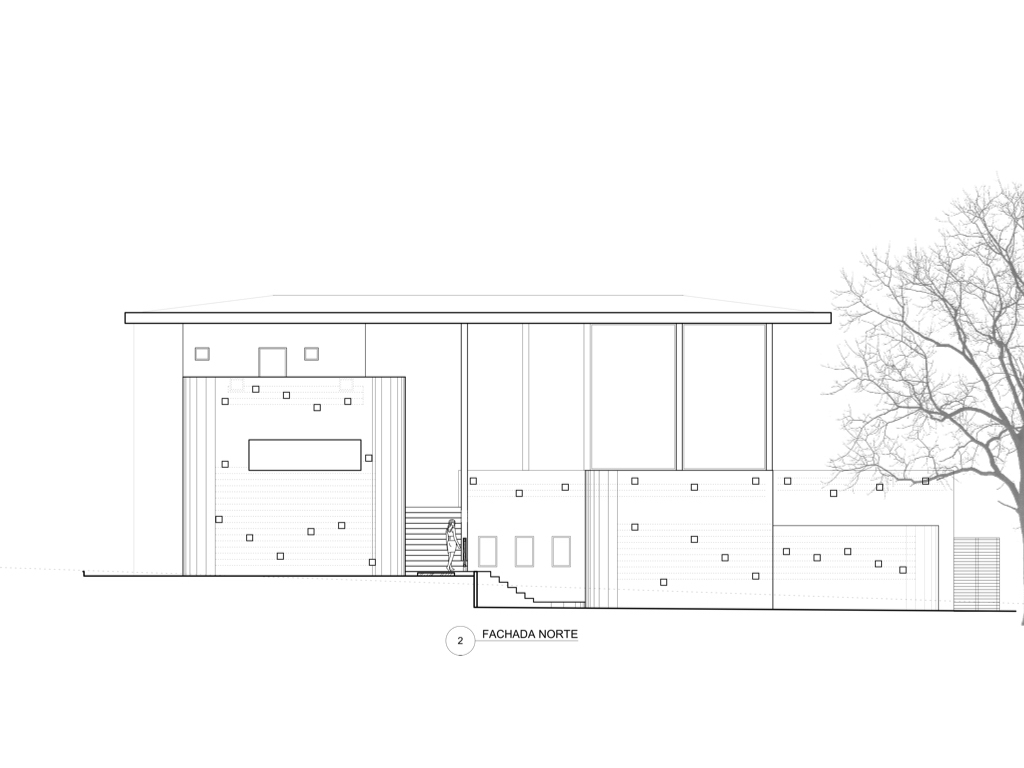
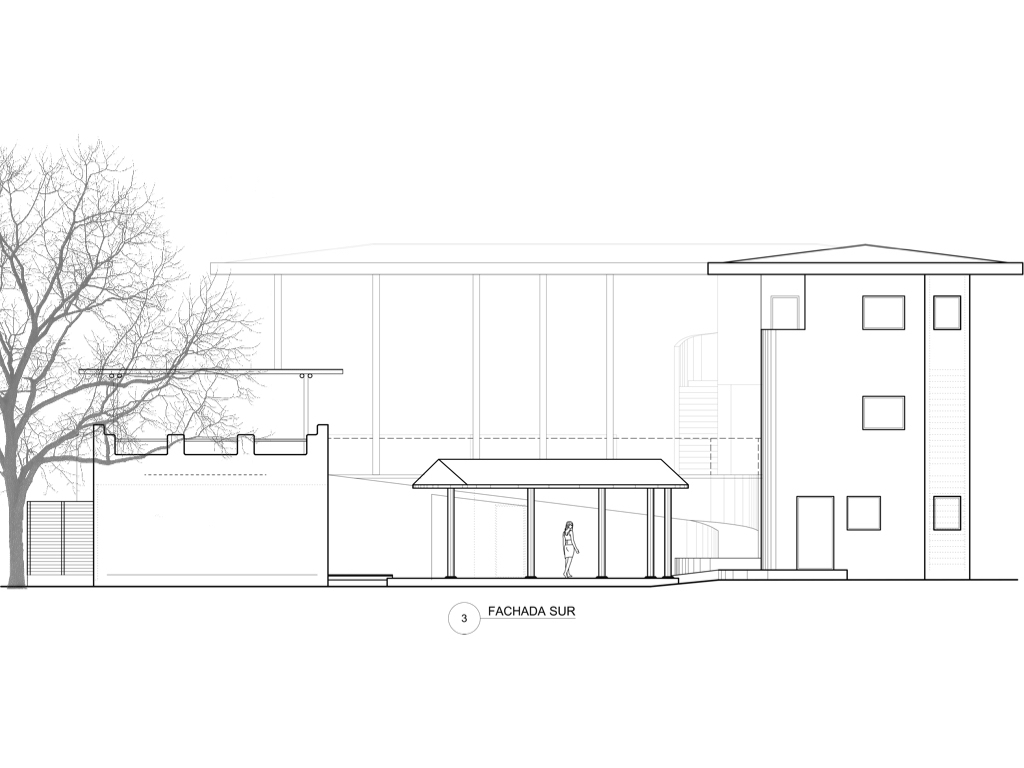
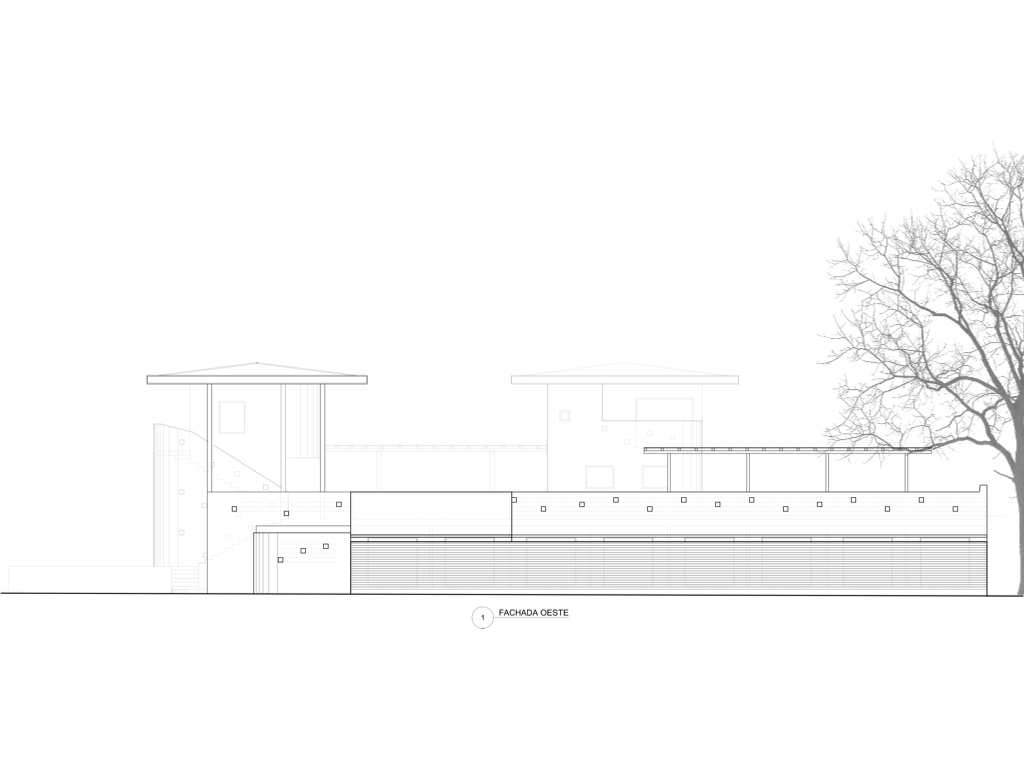
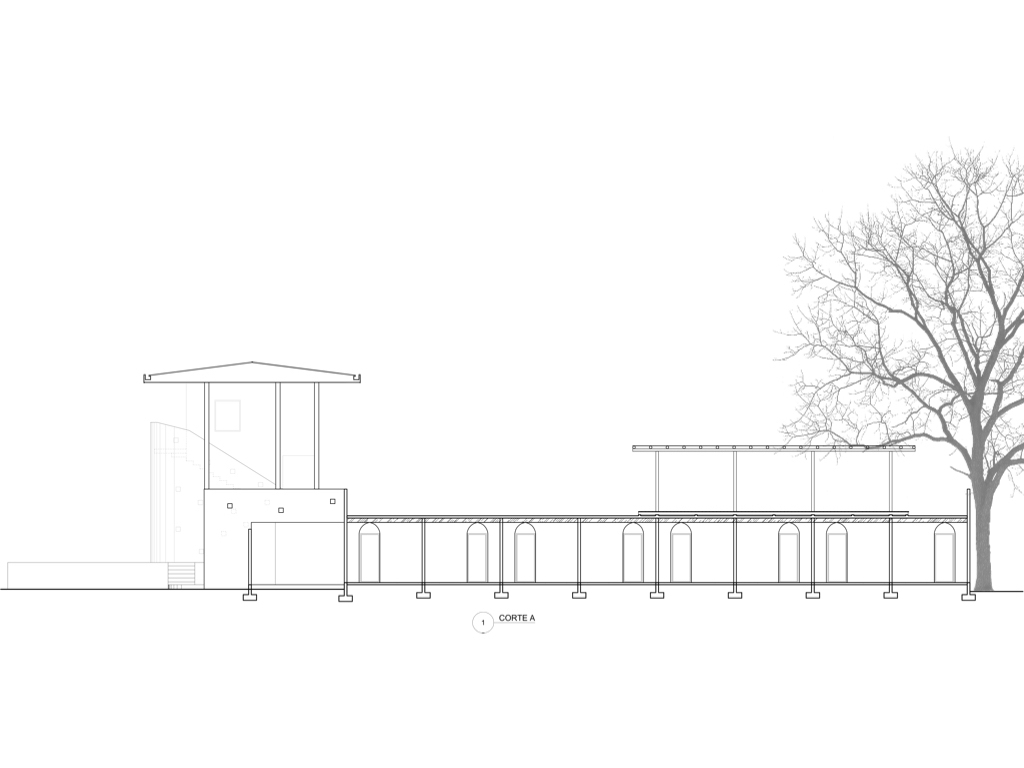
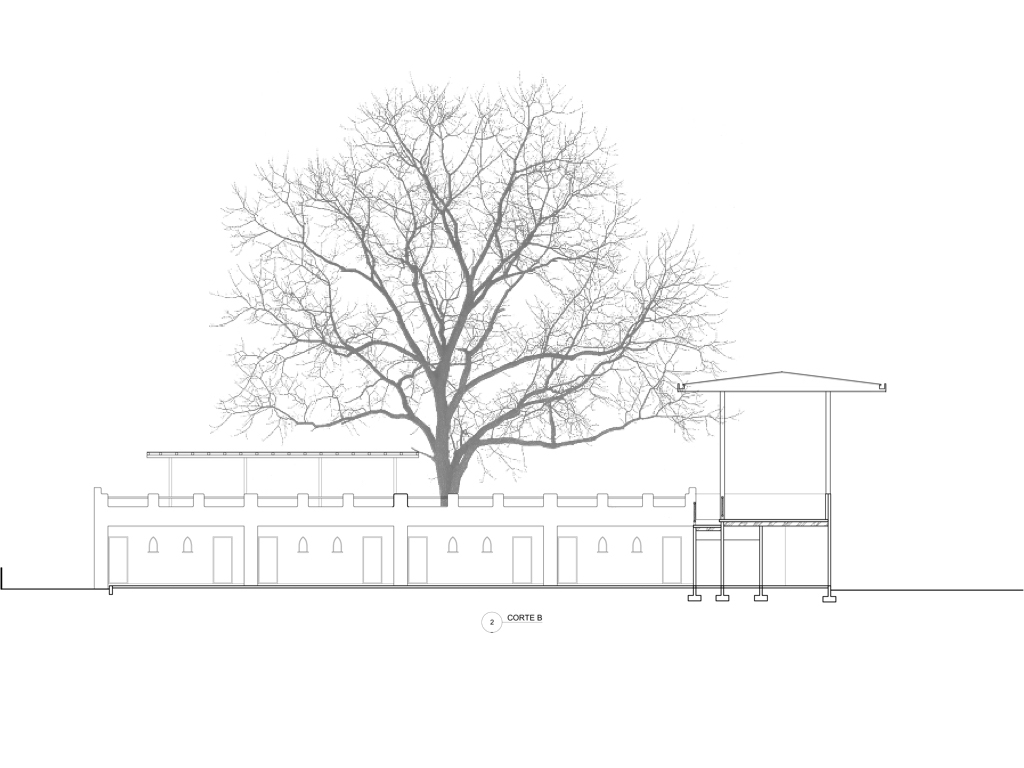


0 Comments