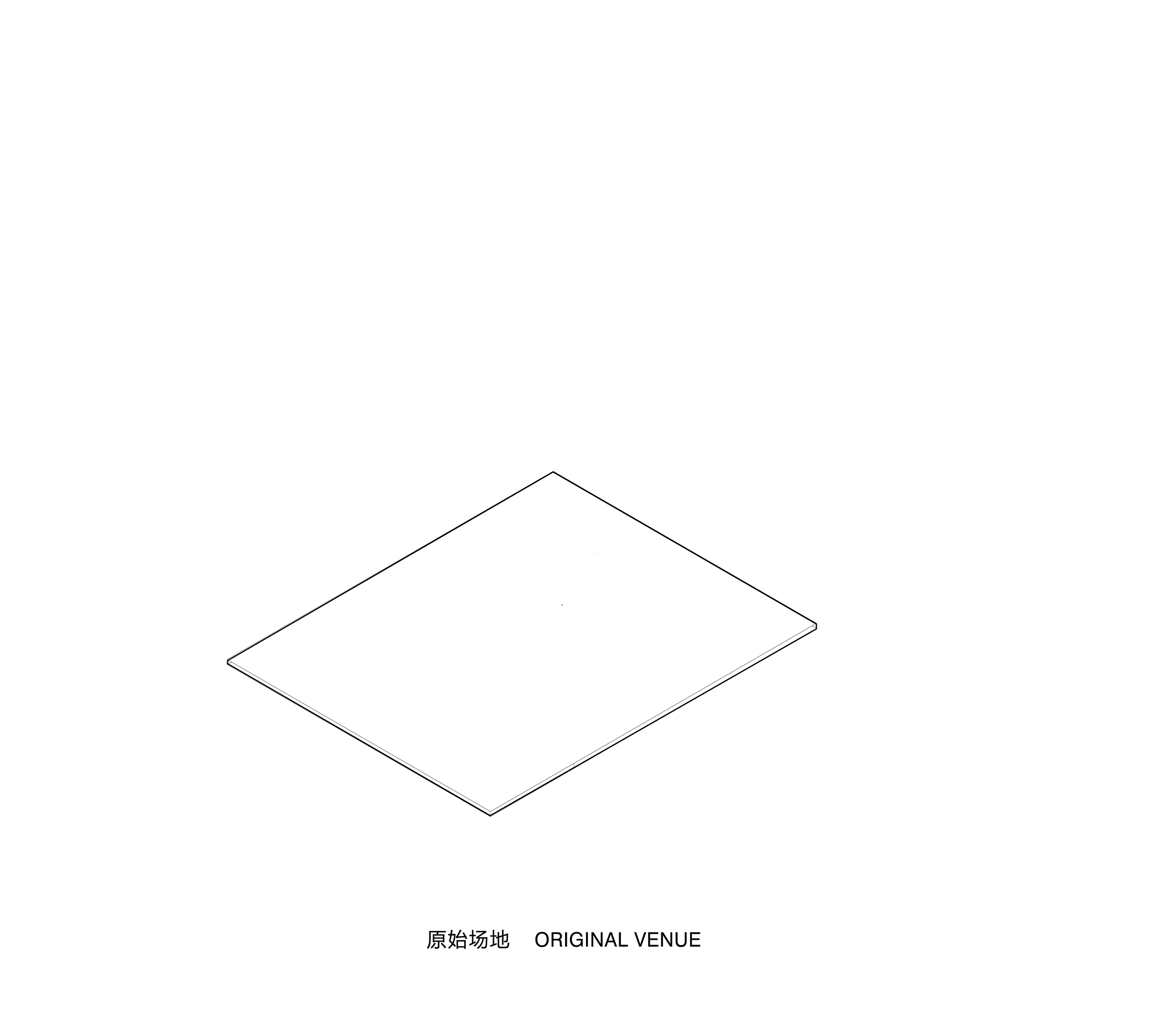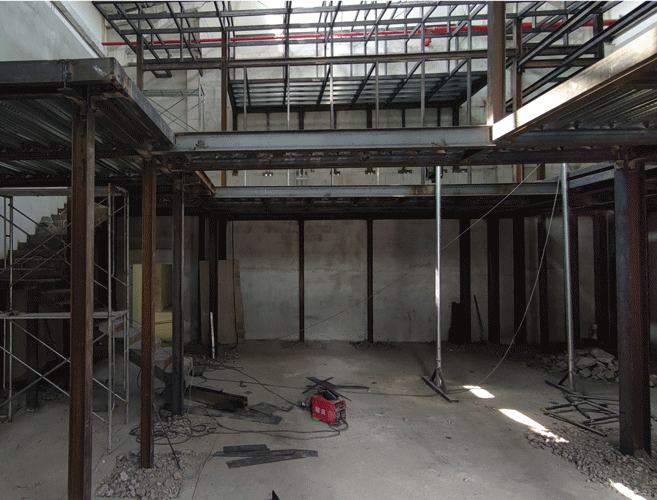本文由 三厘社 授权mooool发表,欢迎转发,禁止以mooool编辑版本转载。
Thanks TRIOSTUDIO for authorizing the publication of the project on mooool, Text description and images provided byTRIOSTUDIO.
三厘社:观点蔬房是茶饮品牌POINT新设立于南京建邺区双创园的第二家门店。在首店观点茶室主打茶饮服务的基础上,观点蔬房以提供健康优质的素食服务为特色,推出餐厅功能,设计团队将空间作为品牌精神的重要载体,延续观点茶室的灵活开放氛围,着重打造空间的“社交感”,传递品牌所秉持的朴素美学精神。
TRIOSTUDIO :Vegetable House is the second store of tea brand POINT in Nanjing. On the basis of the main tea service in the first store, the vegetable room is characterized by providing healthy and high-quality vegetarian services, and has launched a restaurant function. The design team regards the space as an important carrier of the brand spirit, continues the flexible and open atmosphere of the tea room, focuses on creating a “social sense” of the space, and conveys the simple aesthetic spirit upheld by the brand.
▽空间概览 Space overview

▽空间的层次感 Hierarchy of space

▽餐厅外立面 Restaurant facade

设计团队延续茶室“聚落”的空间主题,在蔬房中以构建体块空间,营造“社交感”,犹如都市中的“自然社区”。通过外立面的打开与钢结构围合的基本空间形态,塑造连续而层叠的双层空间秩序,并连接原始建筑框架,景观与室内交融呈现,让得以保留下来的历史肌理与现代崭新材料形成反差下的和谐美。
The design team continues the space theme of “settlement”, building blocks in the space to create a “natural community” hidden in the city. Through the opening of the façade and the basic spatial form enclosed by the steel structure, a continuous and stacked double-layer spatial order is created, and the original architectural frame is connected, so that the landscape and the interior are blended and presented. The harmonious beauty of contrasting historical texture and new materials.
▽空间生成动图 Space generation GIF

基于强调朴素美学的品牌调性,整体空间在环境中依地而生,以灵活开放的姿态介入到年轻消费者的社交生活方式,融入观点品牌对年轻人都市美好生活的愿景,在茶饮与素食美学的创新下,以重构自然来呈现出连系日常的诗意空间。
Based on the brand tonality that emphasizes simple aesthetics, the overall space is created in the environment, intervenes in the social lifestyle of young consumers with a flexible and open attitude, and integrates the brand’s vision for a better urban life for young people. Under the innovation of tea and vegetarian aesthetics, it reconstructs nature to present a poetic space that connects daily life.
▽场地原貌与实景对比 Comparison of the original appearance and the real scene

▽转角的卡座细节 Corner deck details

利用层高落差形成的层叠地形作为空间中的公共家具,松麟与桦木的原始铺地材质也增强了户外体验感。一层用餐公域中散座与卡座错落布局,满足多种形态的用餐需要。二层空间以包间为主,过道借以“桥”作为建筑符号转译,在营造寓意上增强空间的“联结”。二层东端的烤茶区成为茶饮服务的创新延续,“户外感”的氛围营造为食客增添多元化的体验意趣。
The layered terrain formed by the height difference is used as the public furniture in the space, and the original paving material also enhances the sense of outdoor experience. On the first floor, the scattered seats and card seats are arranged in a staggered manner to meet the needs of various forms of dining. The second floor space is dominated by private rooms.
▽历史建筑框架下的双层餐厅空间 Double storey restaurant space framed by historic building

▽材料细节 Material details

▽天光通透的空间观感 Transparent and bright space

▽入口门头设计 Door design

钢架为基,砖木为材,日光为媒,包容平和的空间状态拨动顾客的多维感官,实现人与空间的互动。观点蔬房关注都市圈层中人与环境、与自然的关系探讨,从餐厅体验服务中怀揣对自然的崇敬,带领人们去向往更朴素的生活方式。
The inclusive and peaceful space state stimulates the multi-dimensional senses of customers and realizes the interaction between people and space. Viewpoint Vegetable House focuses on the relationship between people, the environment, and nature in the urban circle. It carries the reverence for nature from the restaurant experience service, and leads people to yearn for a simpler way of life.
▽互联空间中心的天井 Atrium at the Center of Connected Spaces

▽用餐区域设计 Dining area design
▽空间家具与景观的关系 The relationship between space furniture and landscape

▽楼梯细节营造 Stair detailing


▽烤茶体验区营造 Create a roasted tea experience area

▽从烤茶区望向包间 Looking at the private room from the roasted tea area

▽空间细节 Space details

▽空间与街道的关系 The relationship between space and street

▽空间平面图 Space plan

项目名称:观点蔬房
项目类型:餐饮空间
设计时间:2021年11月-2022年5月
施工时间:2022年5月-2022年8月
设计团队:TRIOSTUDIO 三厘社
项目地址:江苏南京
项目状态:建成
建筑面积:180平方米
摄影版权:ingallery
主要材料:实木,木纹膜,肌理漆,松麟,红介砖
品牌合作:维光照明
景观合作:EcoecHO
家具合作:欣亦源家具
Project Name: POINT VEGETABLE HOUSE
Project type: Catering space
Design time: November 2021 — May 2022
Construction time: May 2022 — August 2022
Design team: triostudio
Project address: Nanjing, Jiangsu
Project status: Completed
Floor area: 180 square meters
Copyright: Ingallery
Main materials: solid wood, wood grain film, texture paint, pine Lin, red medium brick
Brand cooperation: Weiguang Lighting
Landscape collaboration: EcoecHO
Furniture cooperation: Xinyiyuan Furniture
“ 景观与室内的交融,打造灵活开放的空间氛围。”
审稿编辑: Maggie
更多 Read more about: TRIOSTUDIO三厘社






0 Comments