本文由 EADG泛亚国际 授权mooool发表,欢迎转发,禁止以mooool编辑版本转载。
Thanks EADG for authorizing the publication of the project on mooool, Text description provided by EADG.
EADG泛亚国际:“天际”是目光所穷最遥远的边际,而保利首铸天际项目的景观设计则希望消除“际”的限定,创造更深远的精神场域,为城市的公共空间提供一处突破单纯物理限定的生活容器,一个承载夜空想象和艺术温存精神场所。
EADG:“Skyline” is the farthest edge of the vision, and the landscape design of this project tends to eliminate the limitation of ” edge”, create a more profound spiritual field, and provide a place for urban public space to break through the pure physical limitation. A spiritual place, carrying the imagination of the night sky and the warmth of art.
项目概况及背景 Project Background
项目地处东莞市万江区东江南岸,龙湾湿地公园以东,属于万江区城市升级建设的核心区域。发展业态涵盖高端居住、开放街区和超高层塔楼办公;以“天际”命名,定位一线水岸都市综合体。首开区占地 9200㎡,是项目北端首段的城市开放空间,包含一座1000㎡通透现代的展厅建筑和城市广场、生态绿带以及临时停车场;前期作为地产销售及品牌展示场地,未来作为艺术展厅和城市广场,为市民提供户外休闲和艺术展览空间。
The project is located on the south bank of Dongjiang River in Wanjiang District, Dongguan City, east of Longwan Wetland Park, and belongs to the core area of urban upgrading and construction in Wanjiang District. The development format covers high-end residences, open blocks and super high-rise tower offices; named after “Skyline”, it is positioned as a first-tier waterfront urban complex. The first opening area covers about 9,200 square meters. It is the first urban open space at the northern end of the project. It includes a 1,000 square meters of transparent and modern exhibition hall building, city square, ecological green belt and temporary parking lot. Art exhibition halls and city squares provide outdoor leisure and art exhibition spaces for citizens.
来自夜空的启发 Inspirations from Stars
宇宙的秘密:“每次仰望夜空都会让人充满疑惑,眼前的无数星光来自万亿年前恒星的燃烧,而此刻它们是否还会存在?宇宙是否有尽头?时间是否有边际?是不是遥远的文明也在遥望着我们?……”也许这些我们永远不得而知,可是来自夜空的好奇却让一个文明探知不知疲倦,也永不满足——也许是星空启迪了智慧。
故事构思源于广袤深邃的宇宙的秘密,它的无限遥远激发了人类对未知探求的欲望,也成为了文明火种进发的信仰。设计理念命题为“星辰”,从艺术和精神层面定义了展示场所的核心主题,也象征了无限进取的城市精神,由此展开了园林景观、建筑、室内和装置艺术的全专业设计合作。
Secrets of the universe: “When you look up at the night sky, you will be full of doubts. The countless stars were the burning of stars trillions of years ago, and are they still exist at this moment? Is there an end to the universe? Is there a limit to time? Is it true that distant civilizations are also looking at us?… “Perhaps we will never know these answers, but the curiosity about the night sky makes a civilization discover tirelessly and never satisfied—perhaps the stars inspire wisdom.
The conception of the story originates from the secrets of the vast and profound universe. Its infinite distance has inspired mankind’s desire to explore the unknown, and it has also become a belief in the development of civilization. The proposition of the design concept is “star”, which defines the core theme of the exhibition place from the artistic and spiritual level, and also symbolizes the infinitely enterprising urban spirit. From this, a full-professional cooperation of landscape, architecture, interior art is launched.
深远沉静的空间力量,精准凝练的比例美学
Profound and quiet spatial power, precise and condensed proportional aesthetics
“宇宙和诗的距离并不遥远,宇宙本身就是一首诗”——史蒂夫·霍金
“The universe is not far away from poetry. The universe itself is a poem” – Stephen William Hawkin
友好的面江界面 Friendly riverside interface
项目现状滨江路车流紧张空间局促,设计对北侧界面的设定不是[拒人之外]的高墙或[自我封闭],而是柔性横向的展开,由江至城逐级抬高,形成平缓的绿化层级,高墙、绿植、立体标识和景观构筑高低连续,错落起伏,构成近人尺度的界面天际线,呈现出极强的开放性和视觉舒朗感;不仅引入了沿江绿地的视野,也展现出新生场所的极大包容性,更舒缓了原本高流量的滨江路的紧张和局促。
The current situation of the Binjiang Road is constrained. The design about the north side is not a high wall or self-enclosed, but a flexible horizontal expansion, which is gradually raised from the river to the city, forming a gentle level of green area, high walls, 3D signs, and landscape construction are continuous and undulating, forming a human-scale skyline, presenting a strong sense of openness and visual comfort; it not only reflects the view of the green space along the river , It also shows the great tolerance of new places, and relieves the tension of the high-flow on Binjiang Road.
▼项目现状 Before transformation
▼项目提升后 After transformation
门宇和城市框镜 Gateway and city frame-window
设计摒弃了范式化展厅语境中的“强制动线”的到达思路,而是提供了自由的选择:步行访客可选择开放广场进入场地和展厅;地产销售顾客和车行访客则可选择车行门厅进入,体验相对完整的引导动线。
The design abandons the “mandatory path” in the context of a paradigm exhibition hall, but provides free choices: pedestrian can choose the open square to enter the venue and exhibition hall; sales customers and cars can choose Vehicle foyer enter the hallway and experience a relatively complete visit flow line..
门的形式极力简洁,注重视觉的纯粹和形体的力量感。宇棚搭接白墙,错落的植被横向延伸,彼此连接形成有机的立面轮廓;宇棚下提供港湾式泊车和车道空间,金属细杆阵列通路两侧,圆管上夹置灯光,和地面沿线的细点的排布隐喻航天虚拟航道的信号光点;宇棚和金属杆群构成了景框,如同隧道,将尽端的对景艺术墙巧妙地取景和聚焦,充满神秘的想象力和沉浸氛围。
The form of the entrance is extremely concise, focusing on the purity of vision and the sense of strength. The gallery overlaps the white wall, and the scattered vegetation extends horizontally to form an organic facade outline; the space under the gallery provides parking and driveway space, on both sides of the metal thin rod array pathway, the light is sandwiched on the tube, and the ground fine dots along the line metaphors the signal light points of the aerospace virtual channel. The gallery and the metal rod group form a frame, like a tunnel, cleverly framing and focusing on the art wall at the end, full of mysterious imagination and immersive atmosphere.
行星 Planet
门的对景是一座纯黑的单反镜面玻璃墙,表面嵌入优美的弧线光带和“星球”装置,寓意夜空划过的八大行星之一,它是场地宇宙的一部分,也让人期待行星背后更深邃的长空。视线也随即导向广场。
The opposite scene of the entrance is a pure black SLR mirror glass wall with beautiful curved light strips and “planet” embedded in the surface, which means one of the eight planets across the night sky. It is a part of the universe and is also expected the deeper sky behind the planet. The view also immediately led to the square.
▼“星球”细节 More details
折径与墙 Path and wall
以合适的距离,高墙交错,界定出转折的路径,夹道隐现中庭晃入的光景,波光粼粼;转折处再次出现“星球”,暗示着远端蕴藏的更大的宇宙。
With a suitable distance, the high walls are staggered to define the turning path, and the view of the atrium looms through the road; the “planet” appears again at the turning, suggesting the greater universe hidden in the far end.
场 Site
中庭的“场”是一处事件性广场,也是一处以宇宙天文为底色的精神性场所,由高低片墙、景观盒子和种植边界所界定。场的中央有40m超长矩形水面东西向横铺,如同倒映的长空黑色卷轴;
The field of the atrium is an event square and a spiritual place with astronomy as the background. It is enclosed by high and low walls, landscape boxes and planting. In the center of the field, there is a 40m rectangular water spreading horizontally from east to west, like a black scroll reflecting the sky;
超级环: 水面中心横贯着超尺度的巨型雕塑,高13m 长26m,在倒影连接中成为完整的巨环。环脚引出多条铜线嵌入池底和铺地,绕成若干的轨迹,同巨环共同诠释了一个微缩了3000万分之一的太阳系。铜线和巨环的投影会在若干重要历史天文事件的日期下的几乎吻合,构建了一处具有天文学内涵的艺术装置。(此处鸣谢来自图石设计团队的装置艺术创意和制作)
Super ring: The giant sculpture runs across the center of the water surface, 13m high and 26m long, forming a complete giant ring in the reflection connection. The ring feet led out a number of copper wires embedded in the bottom of the pool and the ground, and wound in a number of trajectories, together with the giant ring to interpret a solar system that has been shrunk by one-thirty million. The projection of the copper wire and the giant ring will almost coincide with the dates of several important historical astronomical events, constructing an art installation with astronomical connotations. (Thanks to the installation art creativity and production from the design team of Tothree)
东端设置一处低调的“盒体”,作为发呆冥想、甚至是打盹的滨水客厅,使得城市空间的生活感与户外感趋于模糊,对于场地的归属感会油然而生,设计也希望有着艺术气质的广场空间给城市带来更多的有温度的场所,和唤起想象力的空间。
A low-key “box” is set up at the east end as a waterfront living room for daze and meditation, or even a nap, making the sense of life in the urban space and the sense of outdoors more relaxing, and a sense of belonging to the site will emerge spontaneously. The design makes the square space with artistic temperament also brings more warm places and space to evoke imagination to the city.
场地中构筑物和墙体的设置形成了感受时间的场所,模糊了园和城的界限,让城市中增添了一处发呆和深思的场所;
The setting of structures and walls in the site forms a place to feel time, blurs the boundary between the garden and the city, and adds a place for daze and thought in the city;
展厅西端是一片榄仁树林,林下铺设木质步道,穿过草坪,沿路摆置条凳,供人林下纳凉和和停留。步道的尽端设置艺术装置科普墙,表达了太阳系的常态化布局:黑镜为底,铜环为图。
At the west end of the exhibition hall is a grove of olive trees. Wooden trails are paved under the woods, through the lawns, and benches are placed along the roads for people to enjoy the coolness. At the end of the trail, an art installation wall is set up to express the normalized layout of the solar system: the black mirror is the base and the copper ring is the axis.
▼效果图 Perspective
▼实景图 Real scence
铜环以圆形的密孔罗盘为心,圈圈散开布满全局,象征着抽象的太阳系。矩阵星光横向矩阵排列,大小不一,暗示自然界的理性逻辑;黑镜表面烫印铜制图文,记录人类对宇宙的一次次突破性的研究和发现,再一次延伸了时间维度的遐想。九个热感吐雾装置如音符在铜环上行形成焦点,意为行星。孩子于期间探索和嬉闹,让空间生动了起来,犹如理想的街区的初步呈现。
The copper ring is centered on the circular dense hole compass, and the circles are scattered to cover the whole picture, symbolizing the abstract solar system. The matrix starlight is arranged in a horizontal matrix, varying in size, suggesting the rational logic of the natural world; the black mirror surface is stamped with copper graphics, recording human’s breakthrough research and discovery of the universe again and again. Nine thermal fog-spitting devices like musical notes form a focal point on the copper ring, which represents planets. During the period, children explored and frolicked, just like the initial presentation of an ideal neighborhood.
细腻的工艺 Exquisite technology
空间的质量是通过无数细部共同传达的,我们相信城市空间值得更加高质量的呈现,所以天际项目的细节从收水口到铺装缝隙,从墙体饰面,到泛光照明,从水池动态到静态的控制,力求精益求精;最大的难度在于趋于简约和现代的审美倡导下的空间质感反而要求更加细腻,工艺构思更加复杂和精准。
The quality of the space is communicated through countless details. We believe that urban space deserves a higher quality presentation. Therefore, the details of the Skyline project all strives for excellence such as water intakes, paving gaps, wall finishes, flood lighting, pool dynamics and static control; the biggest difficulty is that under the simple and modern aesthetic advocacy, more delicate space texture and craft conception are needed.
感谢保利湾区全部业主对设计的支持和对品质呈现的把控,鸣谢图石设计团队对装置艺术的构思和制作,为空间点睛升级,以及各相关专业团队的努力和配合,在各个优秀团队的合作中项目才能够得以一体化高品质实现。
Thanks to all the proprietor of Poly project for their support, thanks to the Tothree team for the conception and production of installation art, and also the efforts and cooperation of other relevant professional teams. Only with the cooperation of each excellent team, the project could be realized with high quality and integration.
▼项目视频 Video
▼平面图 Plan
项目名称:保利首铸天际花园项目
项目地点:广东省东莞市
项目规模:10057.5㎡
建设单位:保利湾区投资发展有限公司
景观设计单位:EADG泛亚
雕塑设计单位:图石设计
建筑设计单位:广州天行建筑设计
室内设计单位:邱德光设计事务所
施工单位:普邦园林
摄影团队:琢墨建筑摄影|EADG泛亚
Project Name: POLY.FS.SKYLINE GARDEN
Project location: Dongguan City, Guangdong Province
Project scale: 10057.5㎡
Construction: Poly Bay Area Investment Development Co., Ltd.
Landscape design: EADG
Sculpture Design: TO THREE
Architectural design: Guangzhou Tianxing Architectural Design
Interior design: T.K CHU Design
Construction: PB landscape
Photography: ZOOM | EADG
更多 Read more about: EADG泛亚国际



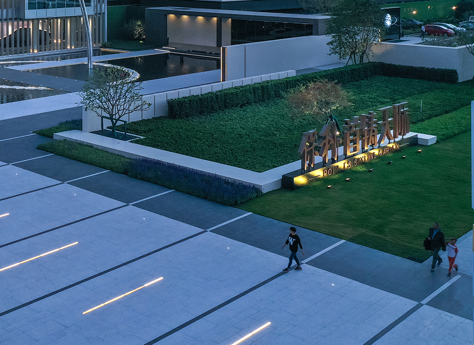
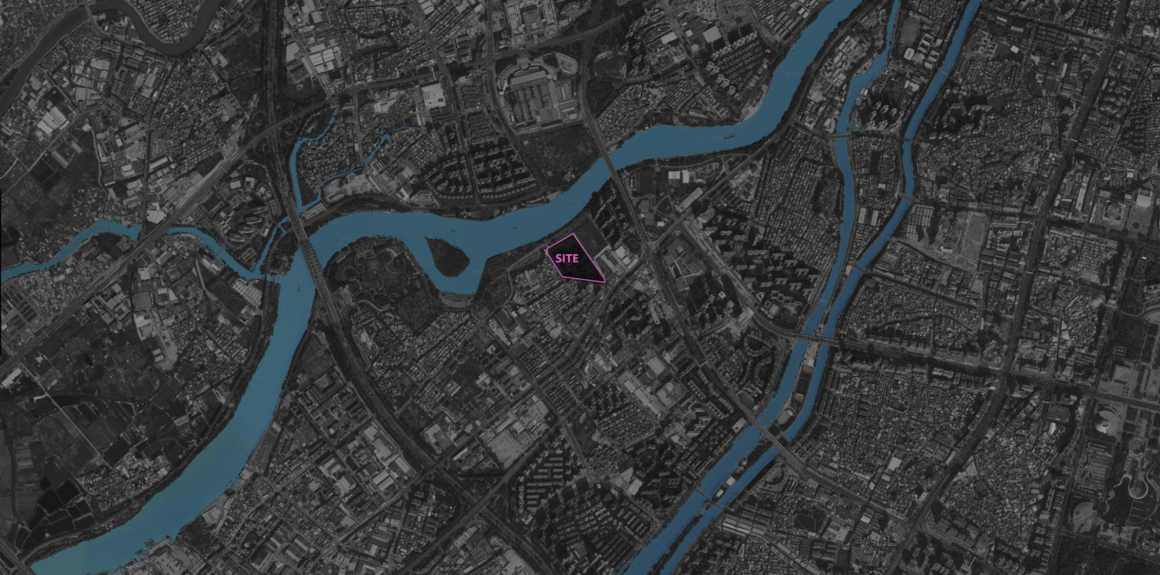
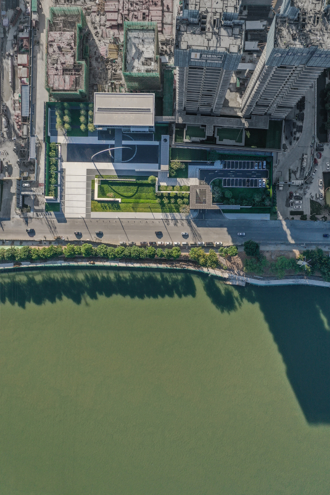
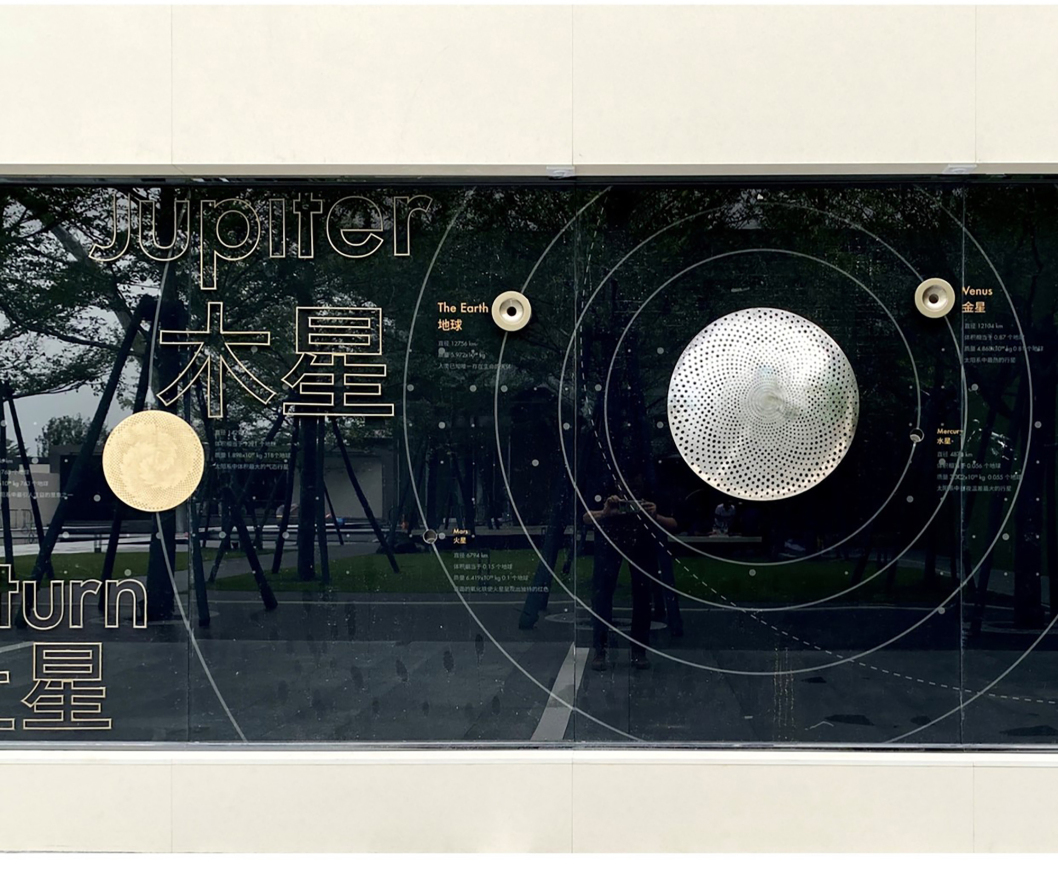
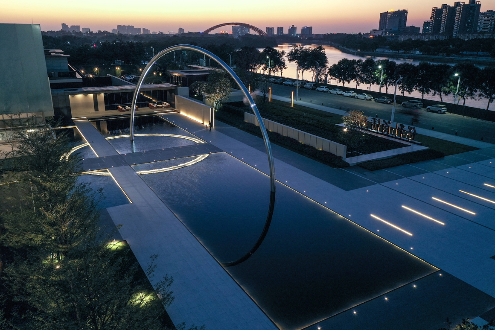

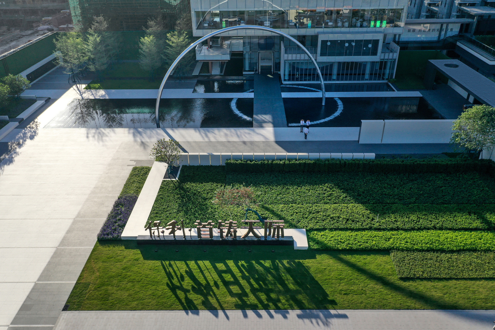
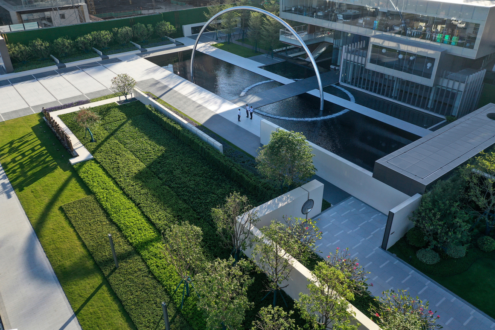
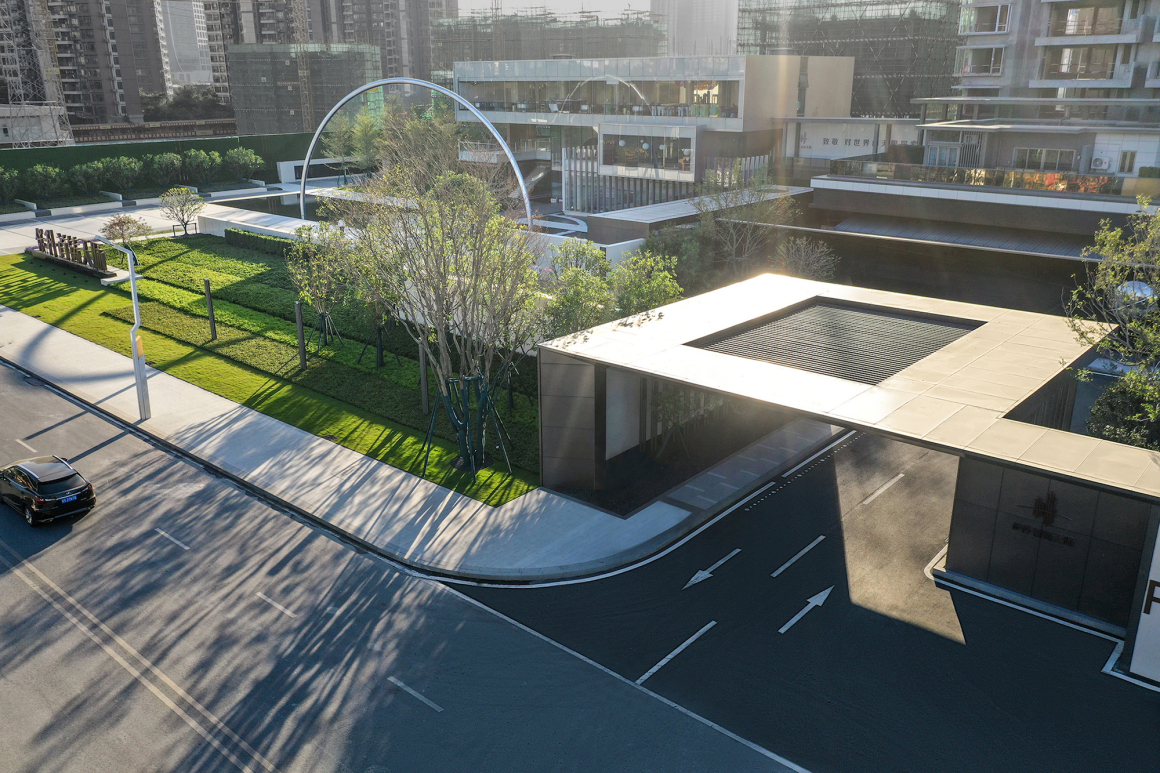

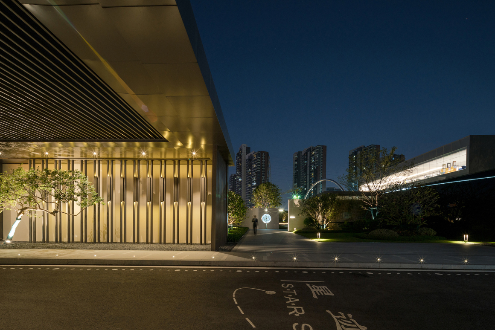
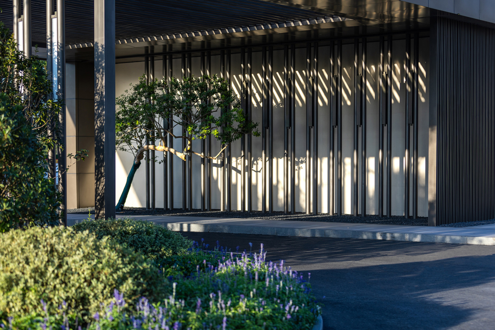
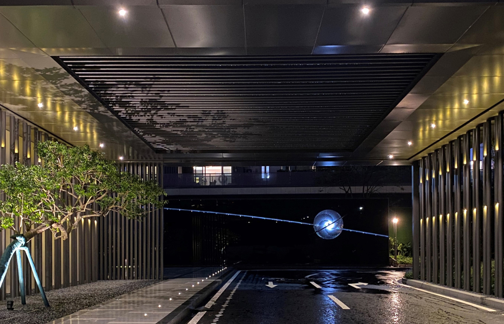

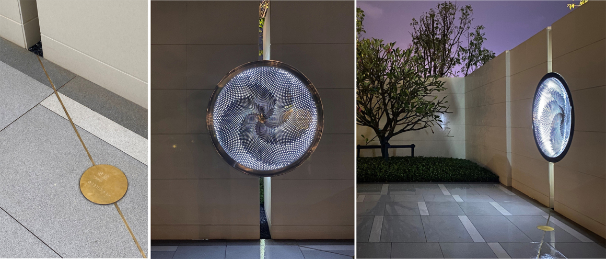
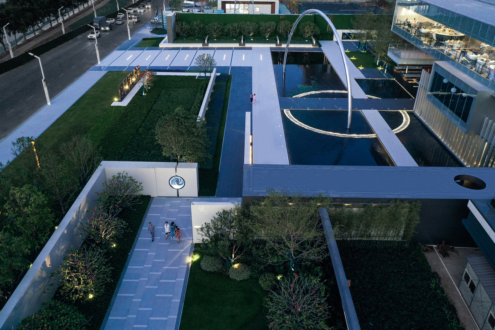

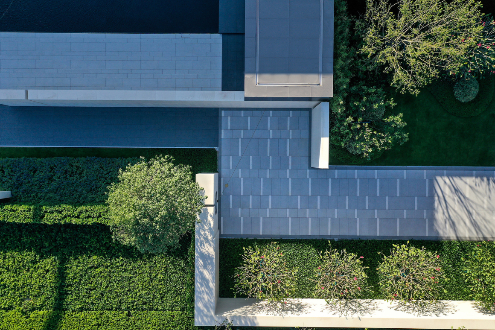
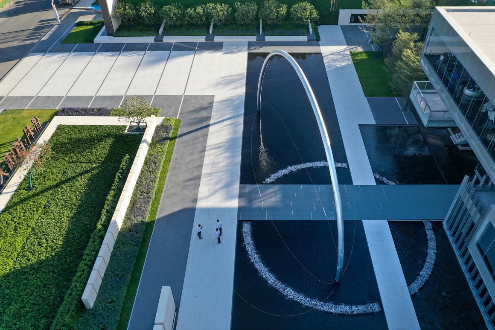
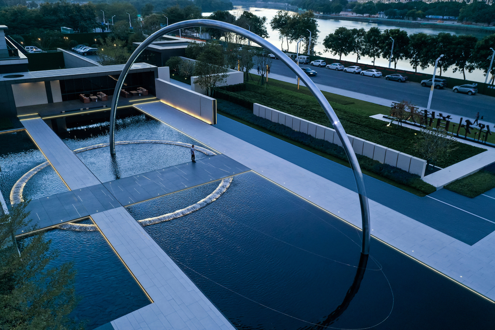

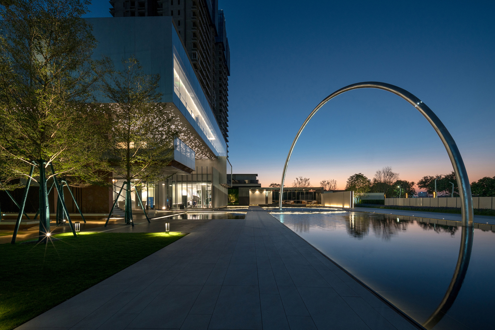
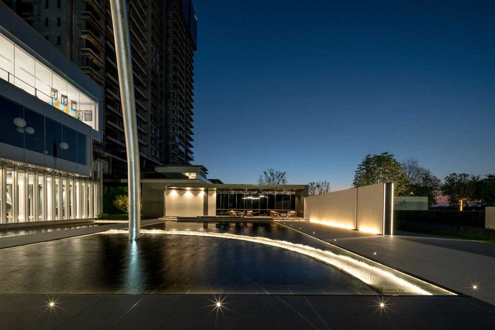
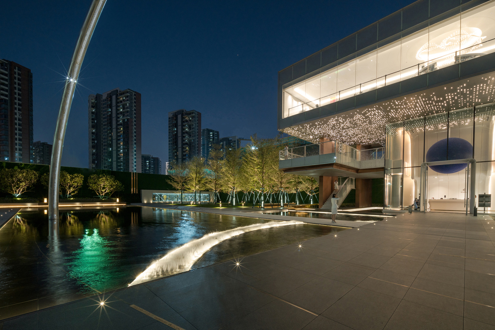
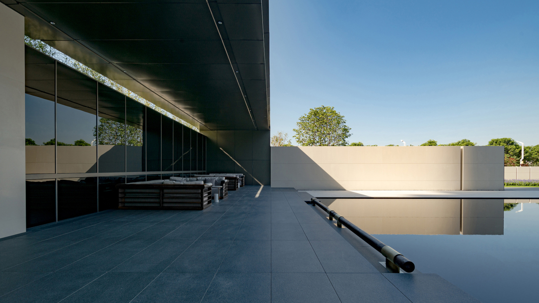

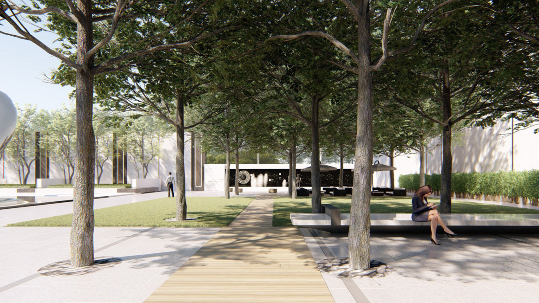

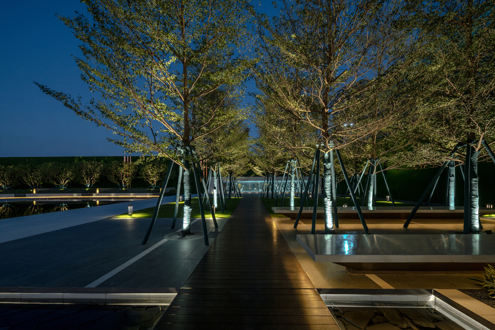

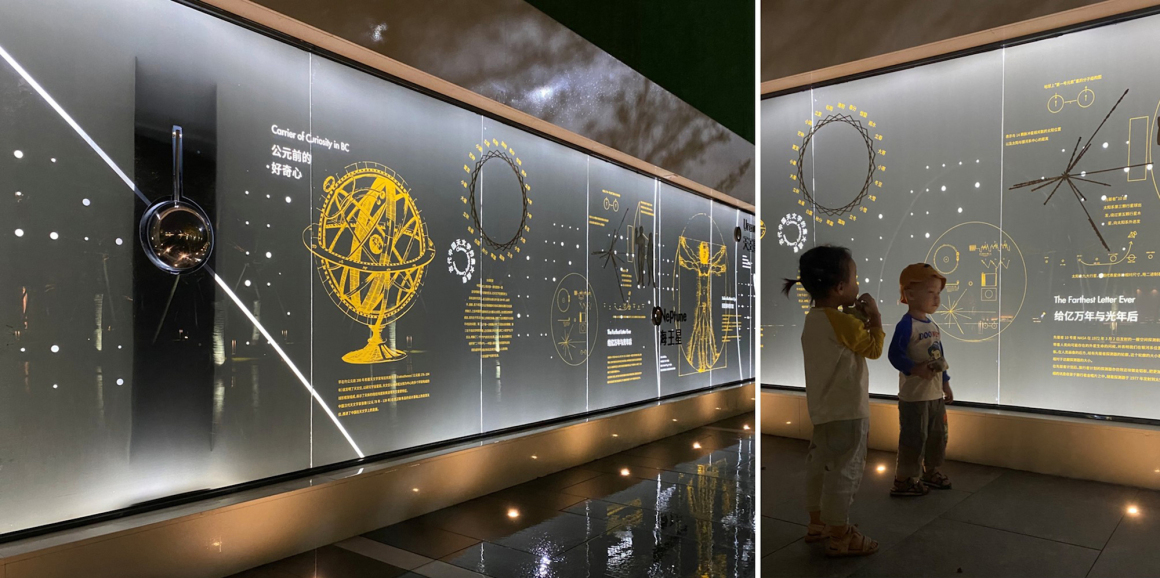
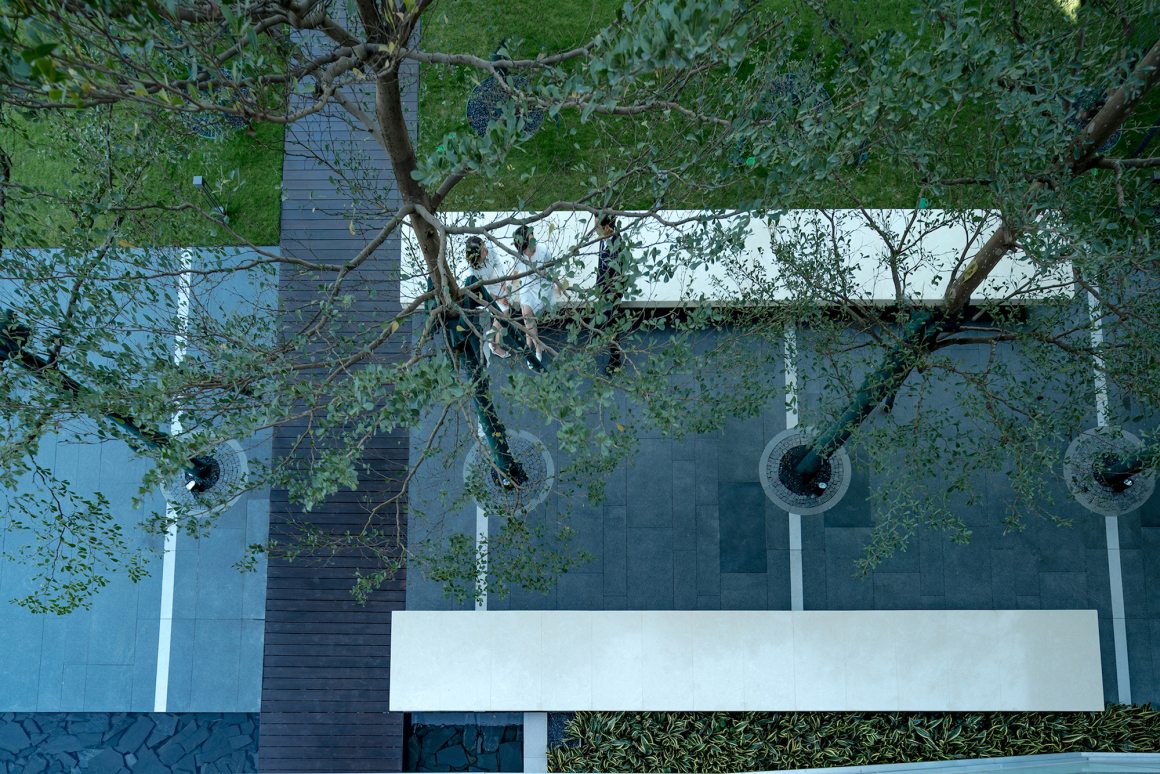
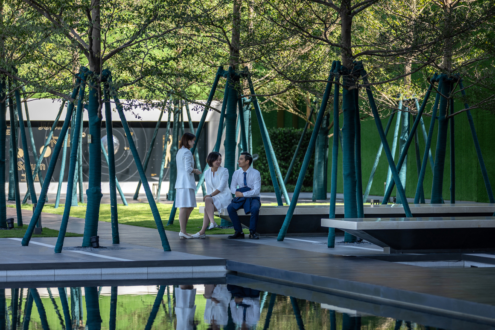
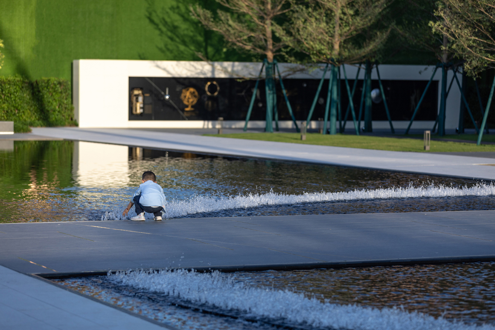

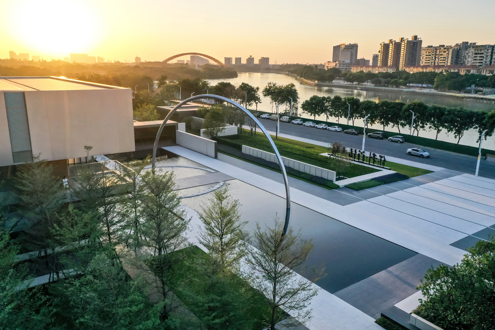



0 Comments