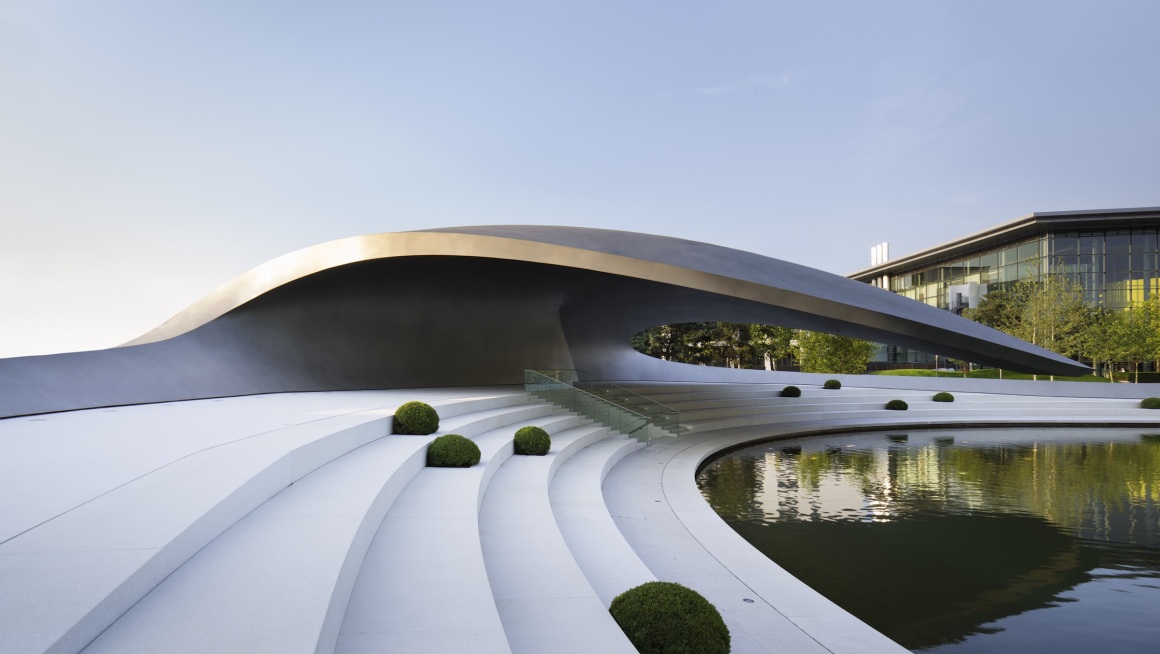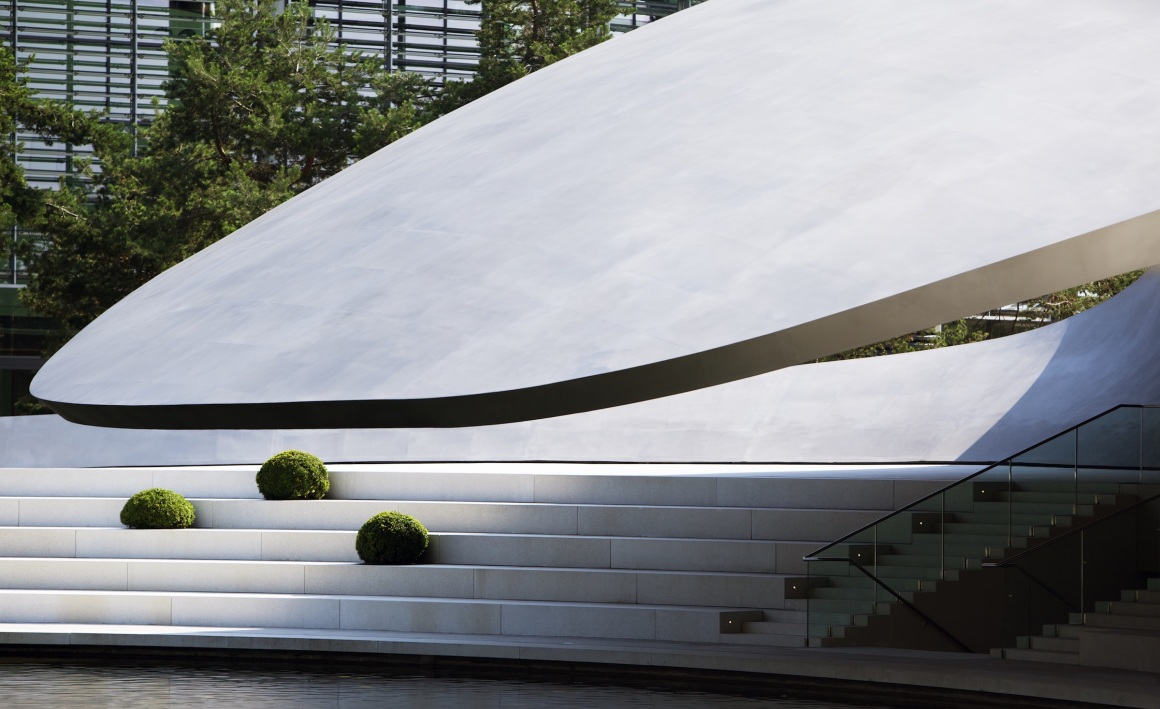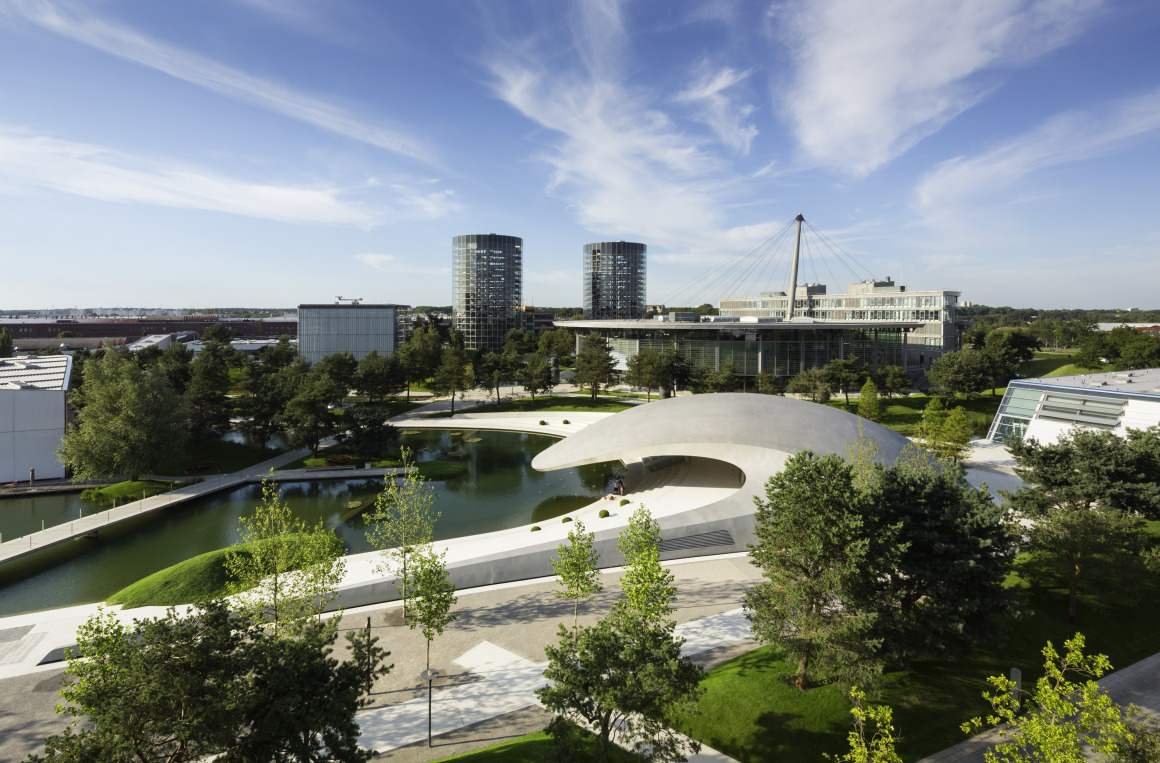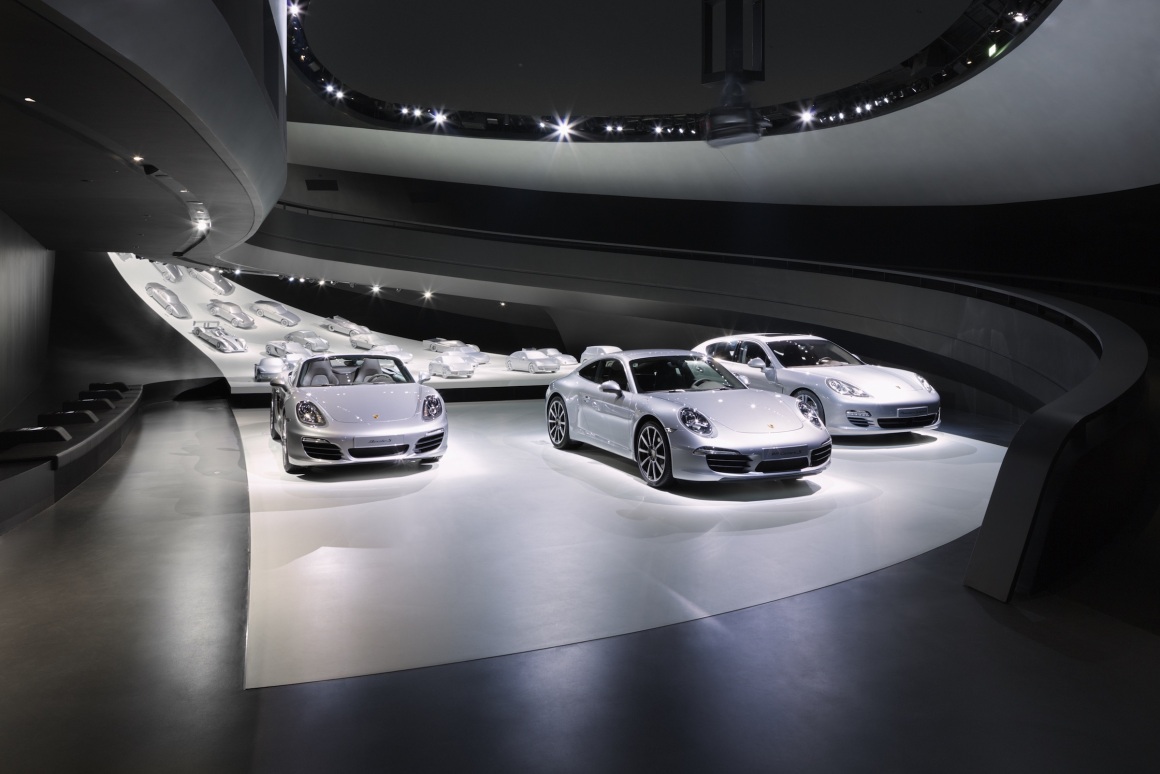本文由 HENN 授权mooool发表,欢迎转发,禁止以mooool编辑版本转载。
Thanks HENN for authorizing the publication of the project on mooool. Text description provided by HENN.
HENN: 开业于2000年的沃尔夫斯堡汽车城,最近(2012年)新建了一个展览建筑,即保时捷展馆,其特色鲜明的外轮廓成为了环岛湖主题公园中醒目的标志。该品牌跑车展馆呈现为一个拥有弯曲、柔和发光屋顶的有机形结构,内部展览和展示区总面积约为400平方米。
HENN: Since its opening in 2000, the Autostadt in Wolfsburg receives a new structure, the Porsche Pavilion. The characteristic silhouette is a striking icon within the theme park lagoon landscape. The new brand pavilion of the sports car manufacturer is presented as an organically shaped structure with a curved, softly gleaming roof construction, taking up 400 m² of exhibition and presentation areas.

设计师根据保时捷的品牌形象,利用大胆的曲线型设计使得展馆兼具简约与活力感。活泼的线条在无缝的建筑表面,营造出了一种动感和速度感,同时又降低了节奏感,延伸出了额外的半径空间。平整的哑光不锈钢表面不仅能塑造一种视觉上的统一,还能根据光线和天气变化创造出多变的外观。
Curving lines and exciting bends make the Pavilion a dynamic yet reduced sculpture with its characteristics derived from the Porsche brand image. In the seamless building envelope the racy lines pick up speed, reduce their tempo again and send out additional radii. A mattefinished stainless steel cladding forms the flush envelope of this vibrant structure, creating the impression of a homogeneous unity, whilst creating a continuously changing appearance depending on light and weather conditions.


展馆在入口一侧做出了挑出处理,向前一直延伸至水面25米处。巨大又不对称的屋顶,形成了一个开放的遮蔽式外部空间,为几百名游客提供了舒适的休憩空间,同时与周围景观进行光学连接,形成了自己的声音系统。建筑与景观、室内与室外、屋顶与立面形成了一个统一、流动的连续体,且WES LandschaftsArchitektur 设计的展馆外部与主题公园的整体概念也非常契合。与汽车和飞机工业中轻型结构中使用的单体结构类似,该建筑结构本身具备支撑功能。建筑中所用到的620块不锈钢板与加强筋焊接在一起,在斯特拉尔松德的一家造船厂进行预制,最后在现场完成组装。
On its entrance side the pavilion juts out for a total of 25 metres above the water surface of the lagoon in front. Under the large, asymmetrically shaped roof a sheltered external space opens up with seats for several hundred visitors, being optically connected to the surrounding landscape and forming its own acoustic enclosure. The architecture and landscape, interior and exterior, roof and façade are designed as a uniform, flowing continuum, while the exterior of the pavilion designed by WES LandschaftsArchitektur has been integrated into the overall concept of the theme park. Similar to the monocoque type construction used in lightweight construction in the automotive and aircraft industries, the space-forming building envelope assumes a supportive function. A total of 620 stainless steel sheets have been welded together with reinforcing ribs, prefabricated in a shipyard in Stralsund and assembled on site.

▼总平面图 Master Plan

展馆内部为保时捷品牌及其历史提供了一个有形的展示体验区。椭圆曲形坡道遵循建筑的基本形态,有效引导参观者进入展示区。这次的展览在hg merz architekten museumsgestalter和jangled nerves的设计下,结合保时捷的进化、工程和魅力,打造了一个令人难忘的开拓性传统形象中。
Inside the pavilion a concentrated space opens out to provide a tangible experience of the Porsche sports car brand and its history. The elliptically curved ramp takes the fundamental dynamic principle of the architecture and leads visitors down to the presentation area. The exhibition and presentation concept designed by hg merz architekten museumsgestalter and jangled nerves combines the evolution, the engineering and the fascination of Porsche in one memorable image of pioneering tradition.

该保时捷展馆曾被德国设计公司授予2012年最佳建筑奖-汽车品牌设计奖。
The Porsche Pavilion at the Autostadt in Wolfsburg has been awarded with the design prize Automotive Brand Award 2012 in the category “Best of Best – Architecture” by the German Design Co.
项目名称: 保时捷展馆
完成年份: 2012年
设计区域: 展览空间
项目地点: 德国沃尔夫斯堡
建筑事务所: HENN
公司网址: henn.com
首席建筑师: HENN GmbH
设计团队: HENN GmbH
客户: 保时捷公司
图片来源: HENN GmbH
Project name: Porsche Pavillon
Completion Year: 2012
Design Area: Exhibition Space
Project location: Wolfsburg, Germany
Architecture Firm: HENN
Website: henn.com
Lead Architects: HENN GmbH
Design Team: HENN GmbH
Clients: Porsche AG
Photo credits: HENN GmbH
更多 read more about: HENN




0 Comments