本文由 诺风景观设计 授权mooool发表,欢迎转发,禁止以mooool编辑版本转载。
Thanks TOA Landscape Architecture for authorizing the publication of the project on mooool, Text description provided by TOA Landscape Architecture.
诺风景观设计:上海七宝万科广场毗邻七宝老街,作为万科在上海的首个广场系商业项目,自开业以来便广受业内外关注。TOA有幸参与了项目设计中极为重要的一环–景观设计,经历了从概念方案至施工设计以及施工指导的整个过程。
TOA Landscape Architecture:Shanghai Qibao Vanke Mall is adjacent to Qibao old street. As the first commercial square project of vanke in Shanghai, it has been receiving attention from both inside and outside the industry since its opening. TOA had the honor to participate in the extremely important part of the project design — landscape design, and experienced the whole process from concept plan to construction design and construction guidance.
设计理念
作为位于七宝老街商圈的现代购物中心,我们希望通过景观的语言来实现过去与现在、传统与未来的完美融合。
Design concept
As a modern shopping center located in the commercial circle of Qibao old street, we hope to realize the perfect integration of past and present, tradition and future through the language of landscape.
水景
一座建筑,如其他生灵一般存在于自然之中,当它遇到了水景,有了欢腾的水流的陪伴,便有了灵魂。临近地铁站主入口的旱喷及阶梯式瀑布为商场氛围增添了浓墨重彩的一笔,提高场地人气。未见其景,先闻其声,待到身临其境则为人们带来最直观的视觉冲击。水流湍涌、高低错落的旱喷区域是小朋友们探险嬉戏的乐园,与水的互动引发了孩子们对自然的感知和探索欲。
waterscape
A building, like other creatures, exists in nature. When it encounters a waterscape and is accompanied by a joyous stream of water, it has a soul. The dry spray and stepped waterfall near the main entrance of the subway station have added a lot of color to the atmosphere of the mall and increased the popularity of the site. No one sees the scene, first hears its sound, and then brings the most direct visual impact to people when they are there. The dry spray area with turbulent water flow and scattered high and low is a paradise for children to explore and play. The interaction with water has triggered children’s perception and desire for exploration of nature.
下沉广场
联通地面与B1层、地铁出入口的下沉广场是建筑设计中的亮点之一,为了最大展现它独有的特色,景观团队在综合考虑招商运营、交通等多方面因素后,于一个流动性强的场所中规划出具有停留功能的空间,阶梯式木平台与楼梯台阶完美融合为一体,在保证人流通行的同时,提供了可供人们休憩娱乐的场所。当广场中心举办大型活动时,则是视角最佳的观赏看台。
Sinking square
The sunken square connecting the ground with the B1 floor and the subway entrance and exit is one of the highlights in the architectural design. In order to show its unique characteristics to the greatest extent, the landscape team has planned a space with staying function in a highly mobile place after considering various factors such as investment promotion, transportation and so on. The stepped wooden platform and stair steps are perfectly integrated, providing a place for people to rest and entertain while ensuring the passage of people. When a large-scale event is held in the center of the square, it is the viewing stand with the best perspective.
同时下沉广场紧邻地铁站,在设计时面临着需保证极大地铁通风面积的问题,为将其对使用人群的感官影响将至最低,景观团队和业主经过与多方协调,将出地面通风井改为墙面侧向排风,并以铝合金格栅装饰遮挡墙面上巨大的通风口,在保证地铁安全要求的同时,亦成为设计中的亮点。
我们在下沉广场存在诸多不利因素的条件下,平衡处理地铁通行、广场集散、消防避难等多方面功能与需求,弱化种种消极影响,开业后广场空间中流畅通行、愉悦停留的客流便是设计成功的最好例证。
At the same time, the sunken plaza is close to the subway station and faces the problem of ensuring a large subway ventilation area in the design. In order to minimize the sensory impact on the users, the landscape team and the owner coordinate with many parties to change the ventilation shaft on the ground to side ventilation on the wall and use aluminum alloy grille to cover the huge ventilation openings on the wall, which not only ensures the safety requirements of the subway, but also becomes a bright spot in the design.
Under the condition that there are many unfavorable factors in the sunken square, we balance the functions and demands of subway traffic, square distribution, fire protection and refuge, and weaken all kinds of negative effects. The smooth traffic and pleasant stay in the square space after the opening is the best example of the success of the design.
特色铺装
场地自西北向东南由现代向传统过渡,在紧挨七宝老街的东南文化广场,我们通过在铺装中引入青瓦以及影雕技术的方式向老街致敬。每一块青瓦都用自己独特的方式见证了历史的流淌,诠释着七宝老街的时光变迁。将七宝的传说古镇的肌理镌刻于黑色石材之上,把历史浓缩为一个可以感知的片段,从广场上经过便如同穿越历史的长河,深刻而隽永。
Paving
From northwest to southeast, the venue has changed from modern to traditional. In the southeast culture square adjacent to qibao Lao street, we pay tribute to Lao jie by introducing green tiles and photographic carving techniques in the paving. Each green tile has witnessed the flow of history in its own unique way, explaining the time change of qibao old street. The texture of the legendary ancient town of qibao is engraved on black stone, which concentrates history into a perceptible segment. Passing through the square is like crossing the long river of history, profound and meaningful.
墙面立体绿化
在概念设计阶段,20米高、20米长的巨大地铁通风井便是设计中的难点。如何尽量削弱如此大体量的构筑物对建筑和景观的影响,成为极为重要的课题之一。在经过十多轮形式各异的提案后,墙面立体绿化的方案最终被选定,考虑到成本因素,我们选取了仿真绿化与PVC板作为主要元素,通过直线与折线对平面进行分割,打破巨大的体量感,巧妙将不利因素转化为场地中极具吸睛效果的地标性构筑物。
Three-dimensional greening of wall
In the conceptual design stage, the huge subway ventilation shaft 20 meters high and 20 meters long is the difficulty in the design. How to minimize the impact of such a large number of structures on architecture and landscape has become one of the most important issues. After more than ten rounds of proposals of different forms, the plan of three-dimensional wall greening was finally selected. Considering the cost factors, we selected simulated greening and PVC board as the main elements, and divided the plane by straight lines and broken lines, breaking the huge sense of volume and skillfully transforming the unfavorable factors into landmark structures with eye-catching effect in the site.
下沉广场的弧面墙体作为下行动线的主要观赏面,承担了极为重要的景观功能,考虑到墙体的亲人尺度与距离,我们选用了真实植物来提高与使用者的互动性,以曲线的构成与下沉广场的曲线轮廓相呼应,悬浮于植物之上的万科logo则成为整个空间的点睛之笔。
Sunken square of curve wall as the main ornamental surface of the action line, take the extremely important landscape functions, considering the relative scale walls and distance, we chose to use the real plants to improve of the interactive user, to outline the structure of the curve and the curve of the sunken square photograph echo, suspension and vanke logo on the plant became the nods eyeball pen of whole space.
在细节的处理方面也别具匠心,如:为减弱地铁通风设备对景观的影响而设计的夹膜玻璃。
There is also originality in the treatment of details, such as the laminated glass designed to reduce the impact of subway ventilation equipment on the landscape.
作为景观设计师,我们有幸亲历这一超越时代的商业杰作,三年来为之付出的智慧与汗水在它建成的一刻演化为永恒,成为我们在景观设计探索的道路上重要的里程碑。
As a landscape designer, we are lucky to have experienced this commercial masterpiece beyond the era. The wisdom and sweat paid for it in the past three years evolved into eternity at the moment of its completion and became an important milestone on the road of our exploration of landscape design.
项目名称:上海七宝万科广场
类型:商业地产
地点:中国上海
设计时间:2013 – 2015
建设时间:2016
占地面积:53431㎡
景观面积:27065㎡
开发商:万科集团
景观设计:TOA诺风景观设计咨询有限公司
设计团队:大川善成, 王晓田, 大塚祐記, 増野絢子, 万志烨
业主团队:刘小博, 陈渝, 杨铖
Project name : Qibao Vanke Mall
Type: Commercial
Location : Shanghai city, PRC
Design year : 2013 – 2015
Year of construction : 2016
Site Area : 49,000m2
Landscape Area : 27,000m2
Client: Vanke
Landscape Architect : TOA landscape architecture
Design team: 大川善成, 王晓田, 大塚祐記, 増野絢子, 万志烨
Client team: Liu Xiaobo, Chen Yu, Yang Wei
Image Credits : Makoto Adachi
更多 Read more about: TOA诺风景观设计咨询有限公司



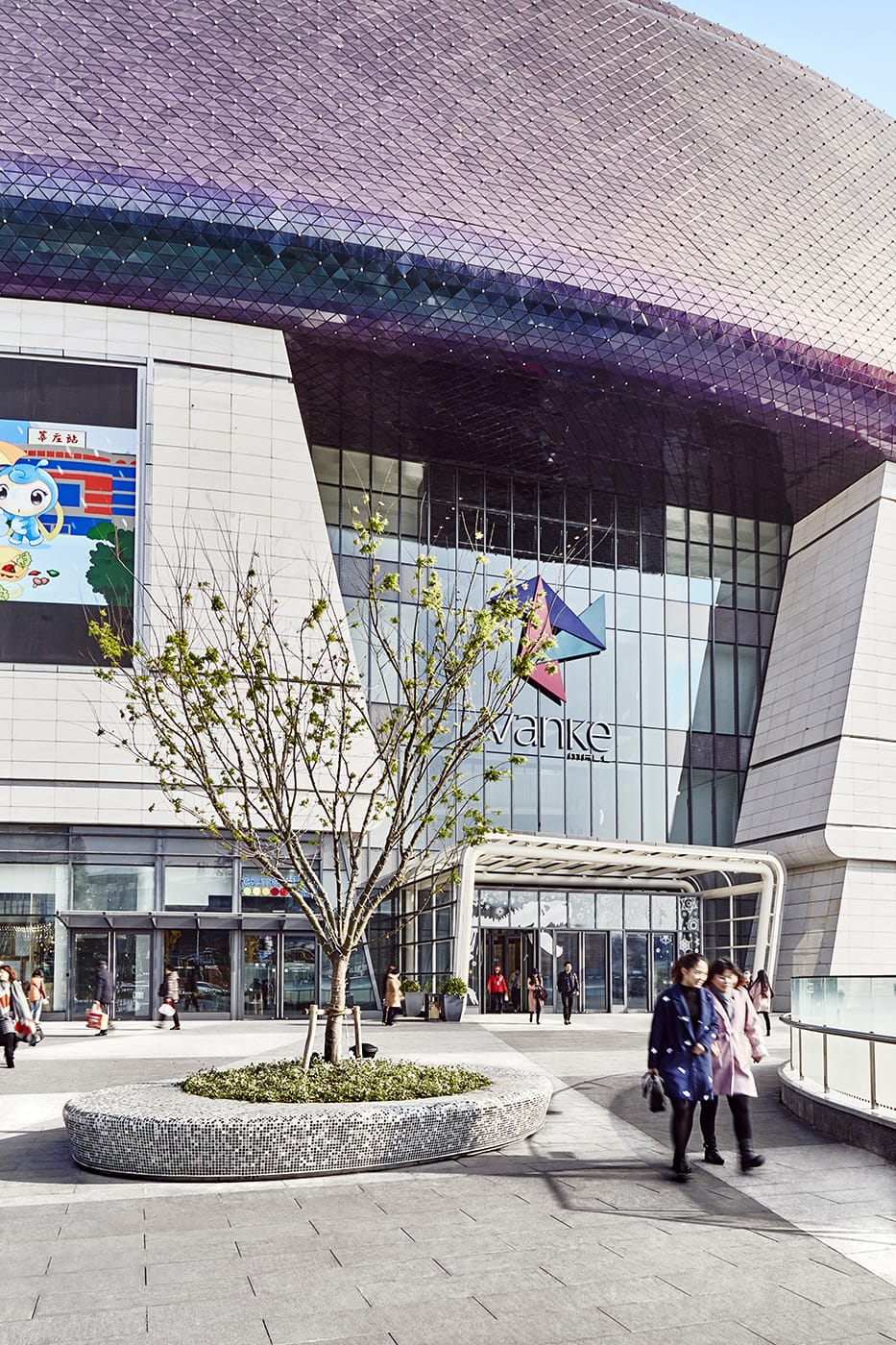
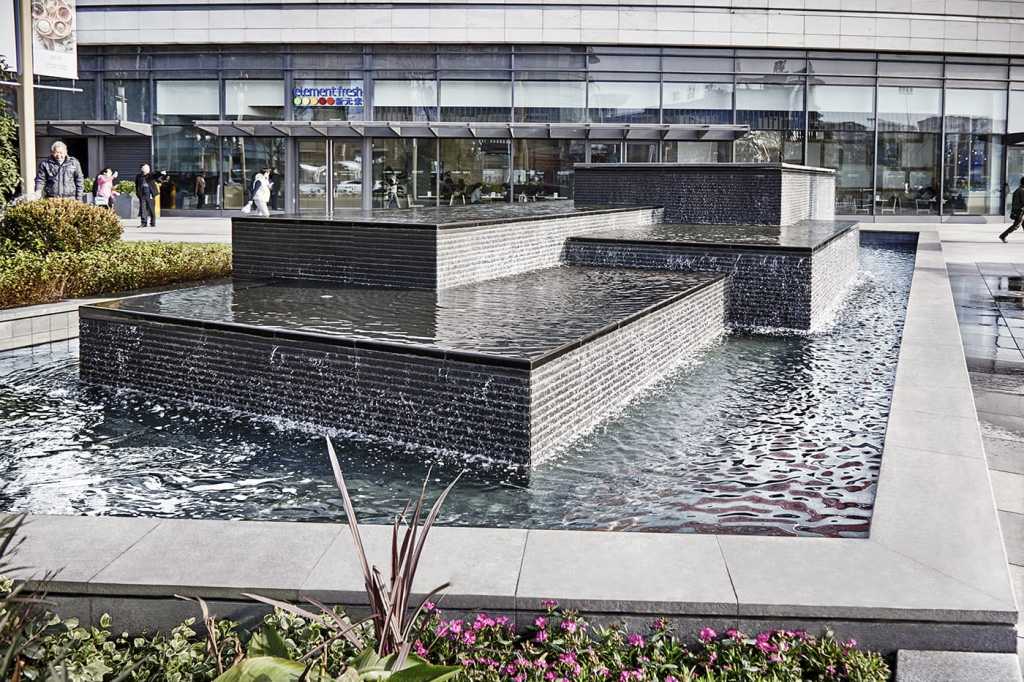








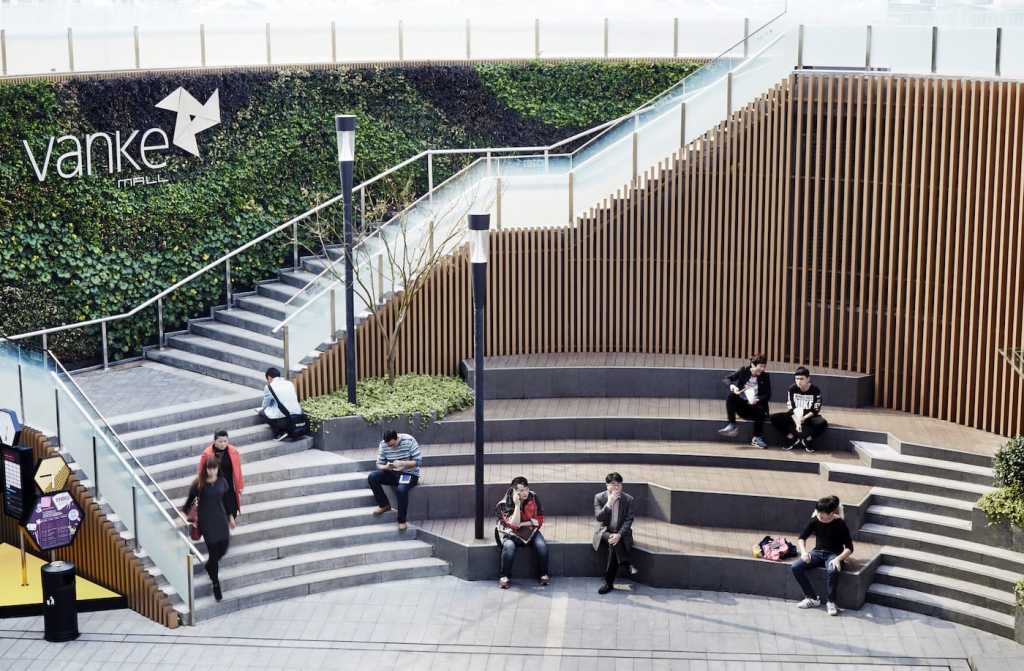

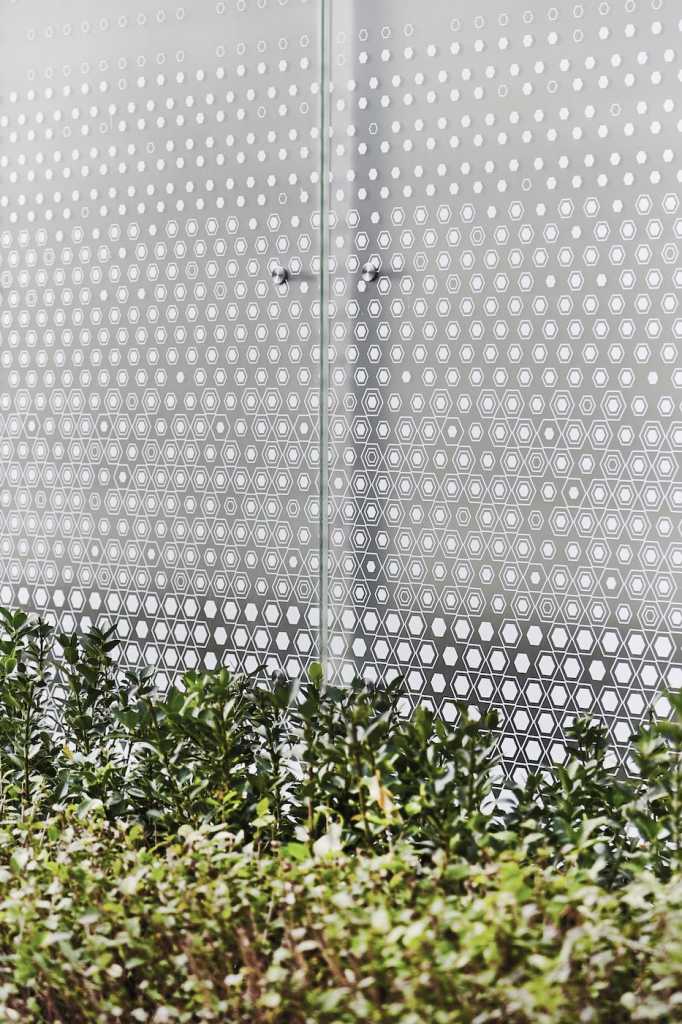




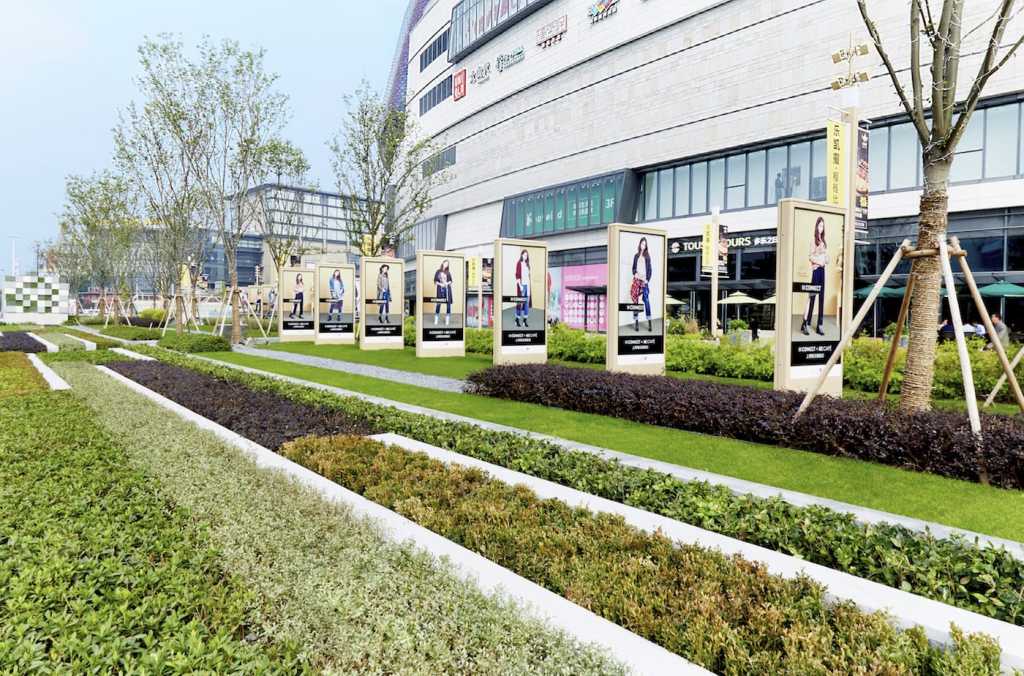





0 Comments