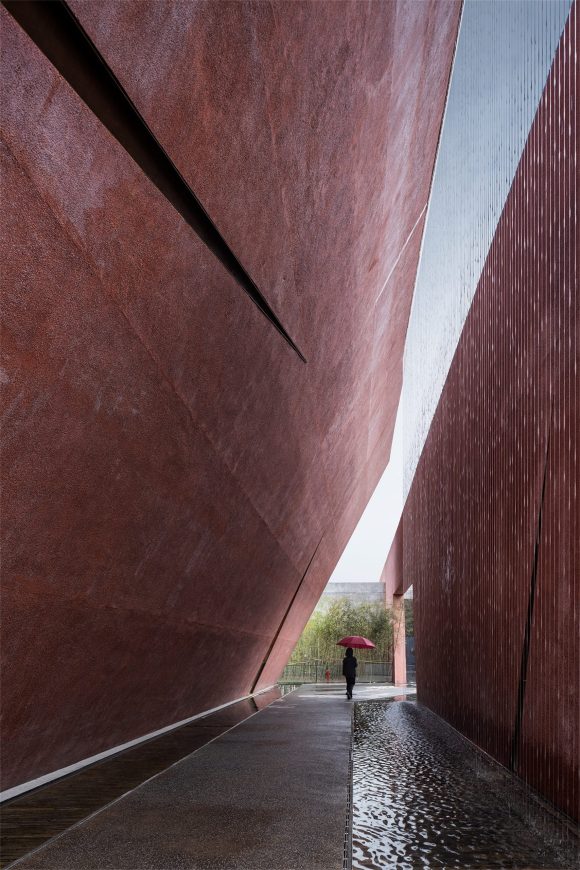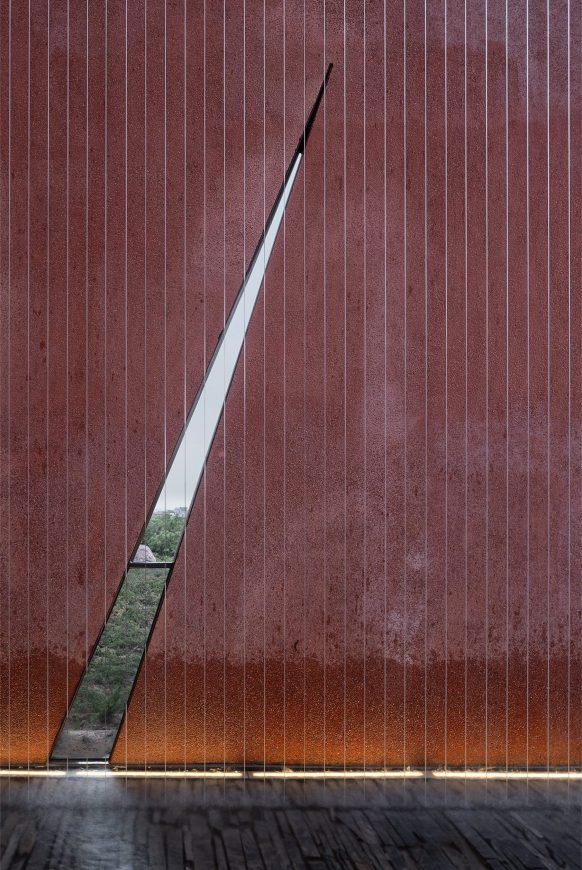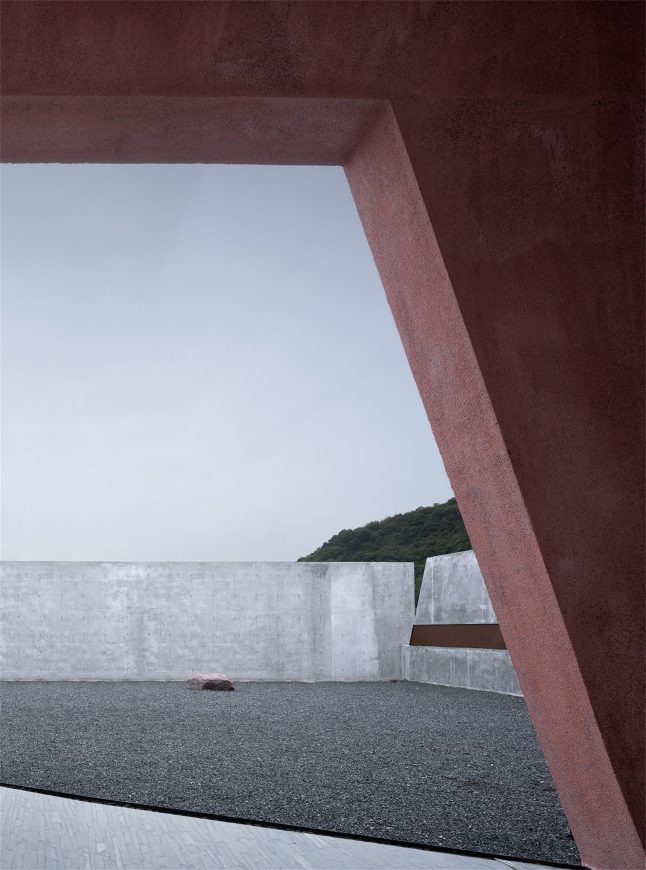本文由 浙江大学建筑设计研究院 授权mooool发表,欢迎转发,禁止以mooool编辑版本转载。
Thanks UAD for authorizing the publication of the project on mooool. Text description provided by UAD.
浙江大学建筑设计研究院:“走得再远,也不能忘记来时的路。”在中国共产党迈入新百年征程的重要历史时刻,浙江大学建筑设计研究院有限公司与中共诸暨市委组织部、诸暨市暨阳街道办事处、诸暨市城乡投资集团有限公司、浙江展诚建设集团股份有限公司、风雅颂扬文化传播集团等单位共同建设的中共诸暨县“一大”红色教育基地于2022年6月28日顺利竣工,为党的101周年华诞献上崇高的敬意与诚挚的祝福。
UAD:”Never forget where we started, no matter how far we go.” At the vital historical moment when the Communist Party of China (CPC) embarked on the new journey toward its second centenary goal, the Red Education Base of the First Zhuji Congress of the CPC was smoothly completed on June 28, 2022. Jointly constructed by UAD, the Organization Department of Zhuji CPC Committee, Jiyang Sub-district Office, Zhuji Urban & Rural Investment Group, Zhancheng Group and Fengya Songyang Cultural Communication Group, the project express high respects and sincere blessings to the 101st anniversary of the founding of the CPC.

本项目的景观设计力图在设计逻辑、表达方式及建造策略上达成与建筑设计的呼应与自洽,通过景观和建筑共同表达、升华红色革命精神,使得建筑与景观相互渗透,达到完整融合和统一。原址的滴水崖壁,场地的逼仄红崖、磅礴群山、漫山黄花,通过提取这些非连贯但典型性极强的记忆片段,以一片片红色水洗石墙体为线索,在狭长的场地里有序组织不同的空间情境,建构富有叙事性与文学性的记忆之所。
The landscape design of this project strives to achieve the echo and self-consistency with the architectural design in terms of design logic, expression and construction strategy. Through the joint expression and sublimation of the red revolutionary spirit through the landscape and the architecture, the architecture and the landscape can penetrate each other and achieve complete integration and unity, including the former dripping cliff at the Congress site, and the existing narrow red cliff, majestic mountains and yellow flowers on the plot, were extracted and incorporated into the design. Through combining those memory fragments and taking red stone aggregate walls as clues, the design team orderly organized a variety of spatial scenes on the narrow, linear plot. Connected by the storyline, a memorial place full of narrativity and literariness is created.
▽项目与周边环境 Project and surrounding environment

整体上,中共诸暨县“一大”红色教育基地通过回望历史,使建筑成为历史记忆的搜集、储存、展示地,通过可感知的场景与艺术化的叙述,实现红色精神的传递与再教育。人们以一幕幕“情境”为媒介,建构起对历史的认知,并赋予其新的精神内涵。景观设计强化并延续空间叙事的建筑理念,将红色精神以象征的手法融入场地各个部分,如植物、地面材质、景观小品等,形成连续的红色精神空间序列,循序渐进将人们的情感共鸣引向最终的高潮。
On the whole, the Red Education Base of the First Zhuji Congress of the CPC makes the building a collection, storage and display place for historical memory by looking back on history, and realizes the transmission and re-education of the red spirit through perceptible scenes and artistic narratives. . People use the “situation” scene by scene as a medium to construct a cognition of history and give it a new spiritual connotation. The landscape design strengthens and continues the architectural concept of space narrative, and integrates the red spirit into all parts of the site in a symbolic way, such as plants, ground materials, landscape sketches, etc., form a continuous sequence of red spiritual space, and gradually lead people’s emotional resonance to the final climax.
▽总平面图 Plan

那片林间的起点 The beginning of the forest
前场入口空间。场地保留原有香樟,隆起的片岩微地形结合狼尾草、蒲苇等背景草花将建筑掩映其中,营造出欲扬先抑的意境。步移景异,若隐若现的建筑吸引着参观者前去探索、发现。有体量、有姿态、有季相特征、有故事的植物唤醒着独有的场地记忆,使建筑周边环境浑然一体。
Front field entrance space. The site retains the original camphor, and the uplifted schist micro-topography combined with the background grass and flowers such as pennisetum and pampas grass hides the building, creating an artistic conception of wanting to be promoted first. The scenery is different, and the looming buildings attract visitors to explore and discover. Plants with volume, posture, seasonal characteristics and stories awaken the unique site memory, making the surrounding environment of the building seamless.
▽入口空间 Entrance space



那片墙下的回忆 The memory under the wall
从迂回曲折的道路拾步至主入口,倾斜的红色水洗石墙体和水幕映入眼帘。弯曲的道路象征着崎岖蜿蜒但勇往直前的中国共产党奋斗史,郁郁葱葱的铺地柏象征着先烈前仆后继、万古长青的革命精神。斜墙水幕抽象转译滴水禅寺内原始会址的“滴水崖壁”自然景观特征,使参观者开始沉浸体验在中共诸暨县“一大”开天辟地的历史创举之中。以此斜墙为代表的建筑主体、纪念碑及景墙统一采用红色水刷石,局部建筑及地面运用灰色碎石、水磨石,建构当下的、鲜活的、有情感的红色记忆同时,营造了统一整体、庄严肃穆的纪念场所。
From the winding road to the main entrance, the sloping red washed stone wall and water curtain come into view. The crooked road symbolizes the rough and winding but courageous history of the Chinese Communist Party’s struggle, and the lush paved cypresses symbolize the revolutionary spirit of the martyrs who have followed one after the other and are evergreen. The sloping wall water curtain abstractly translates the natural landscape features of the “Dishui Cliff” of the original meeting site in the Dishui Temple, allowing visitors to immerse themselves in the historical pioneering work of the Red Education Base of the First Zhuji Congress of the CPC. The main body of the building, the monument and the scenic wall represented by this inclined wall are uniformly made of red water-washed stone, and some buildings and floors are made of gray gravel and terrazzo to construct a current, vivid and emotional red memory. At the same time, it creates a unified Overall, solemn and solemn memorial place.
▽水幕斜墙 The sloping wall water curtain abstractly

那个院中的纪念 The memorial in the courtyard
穿越水幕步道则进入了由砾石、造景石、雕塑、镜水面以及片墙限定而成的前院空间。不同长短、高低、转折、虚实、断续等形态的片墙组合,通过围合、分隔、屏蔽、穿透、延伸、借托、映衬等展现方式,营造出融于山水环境、体验感丰富的室内外空间环境。 干净简约的水洗石道路引导参观者向前信步疾进,进入凝固时间的的片墙围合之中,仿佛走入了那令人神往的历史岁月。
Passing through the water curtain walk leads to the front yard space defined by gravel, landscaping stone, sculpture, mirror water surface and wall. The wall combination of different lengths, heights, turns, virtual and real, intermittent, etc., through the display methods of enclosing, separating, shielding, penetrating, extending, borrowing, setting off, etc., creates a landscape that is integrated into the landscape environment and has a rich sense of experience. Indoor and outdoor space environment. The clean and simple water-washed stone road guides visitors to walk forward and enter the wall of solidification time, as if walking into those fascinating historical years.
▽前场庭院 The front yard



▽拾阶而上的梯步连接后场空间 The steps up the ladder connect the backfield space

那块石上的升华 The sublimation on that stone
景观特别保留了轴线高潮点处山顶红岩,由于原始纪念碑位置隐蔽,且在一定程度上影响了上山的车行流线,因此在此山顶红岩之上重新立碑铭志,成为公众缅怀、宣誓的开放场所。新建的高度为19.27米的纪念碑,碑形如三面红旗,呈逐级攀升之势。场地保留了山体裸露的红岩,与纪念碑相连的路径不仅侧壁印刻了烈士的名言警句,同时折板的形态破石而出,如同一艘艘蓄势待发的红船,与红岩融合的同时,也隐喻着革命精神。建筑施工开凿场地所产生的石材废料也被充分利用,运用在整个场地的挡墙、基础建设中,并特别挑选形态较好的石块作为景石,放置在绿化、步道旁及建筑前院空间的砾石内,最大限度发挥原场地材料的价值。
The landscape especially retains the red rock on the top of the mountain at the high point of the axis. Because the original monument is hidden and affects the flow of vehicles up the mountain to a certain extent, the monument is re-established on the red rock on the top of the mountain, which has become a public memory and oath. of open spaces. The newly built monument with a height of 19.27 meters is shaped like three red flags, showing a tendency to climb step by step. The site retains the exposed red rock of the mountain, and the path connected to the monument is not only engraved with the martyr’s famous sayings and aphorisms on the side wall, but also the shape of the folded plate breaks out of the stone, like red boats ready to go, merging with the red rock. At the same time, it is also a metaphor for the revolutionary spirit. The stone waste generated by the construction excavation site is also fully utilized, and is used in the retaining wall and infrastructure construction of the entire site, and specially selected stones with better shapes are used as landscape stones, which are placed in the greening, beside the trail and in the front yard space of the building. Within the gravel, maximize the value of the original site materials.
▽后场纪念碑 Monument in the backfield

▽山顶红岩之上的纪念碑 The monument on top of the red rock



这座开放性纪念场所以崭新面貌对社会开放,承载了宣誓活动、登高游览、红色教育、社交休闲等市民生活,书写着全新的“集体记忆”,不变的是根植于这片土地中最耀眼的红色底色。
This open memorial site is open to the society with a brand-new look, carrying civic life such as swearing-in activities, climbing tours, red education, social leisure, etc., and writing a new “collective memory”. Bright red undertones.
▽入口空间剖面分析 Analysis of inlet space profile

▽纪念碑剖面分析 Monument profile analysis

项目名称:中共诸暨县“一大”红色教育基地
项目业主:中共诸暨市委组织部、诸暨市暨阳街道办事处、诸暨市城乡投资集团有限公司
建设地点:浙江省绍兴市
EPC总承包:浙江展诚建设集团股份有限公司
设计单位:浙江大学建筑设计研究院
设计总负责人:莫洲瑾
工程负责人:吕淼华
景观设计:孙洞明、郭淑睿、樊简敏(实习)
建筑面积:989㎡
设计时间:2021.9
建成时间:2022.6
建筑摄影:赵强
Project name: Red Education Base of the First Zhuji Congress of the CPC
Clients: Organization Department of Zhuji CPC Committee, JiyangSub-district Office, Zhuji Urban & Rural Investment Group
Project location: Shaoxing, Zhejiang Province
EPC: Zhancheng Group
Design firm: The Architectural Design & Research Institute of Zhejiang University Co., Ltd. (UAD) (www.uad.com.cn)
Design leader: Mo Zhoujin
Engineering leader: Lv Miaohua
Landscape design: Sun Dongming, Guo Shurui, Fan Jianmin(intern)
Project area: 989 square meters
Design time:September 2021
Completion time: June 2022
Photography: Zhao Qiang
“ 这是一座将红色精神以象征的手法融入场地的红色教育基地。”
审稿编辑:Maggie
更多 Read more about: 浙江大学建筑设计研究院








0 Comments