本文由 成都中筑华恺建筑设计 授权mooool发表,欢迎转发,禁止以mooool编辑版本转载。
Thanks ZZHK Architects for authorizing the publication of the project on mooool, Text description provided by ZZHK Architects.
中筑华恺建筑设计:天桥坐落于成都市高新区天府二街临近剑南大道路口,华润凤凰城南侧。天桥跨越天府二街,主桥正对大源中央公园绿道。
ZZHK Architects: Ruyi Bridge is located at Tianfu 2nd Street near the Jian’nan Road intersection in the High-tech Zone of Chengdu, south of CR Phoenix City. The bridge crosses Tianfu 2nd Street, and the main bridge is facing the greenway of Dayuan Central Park.
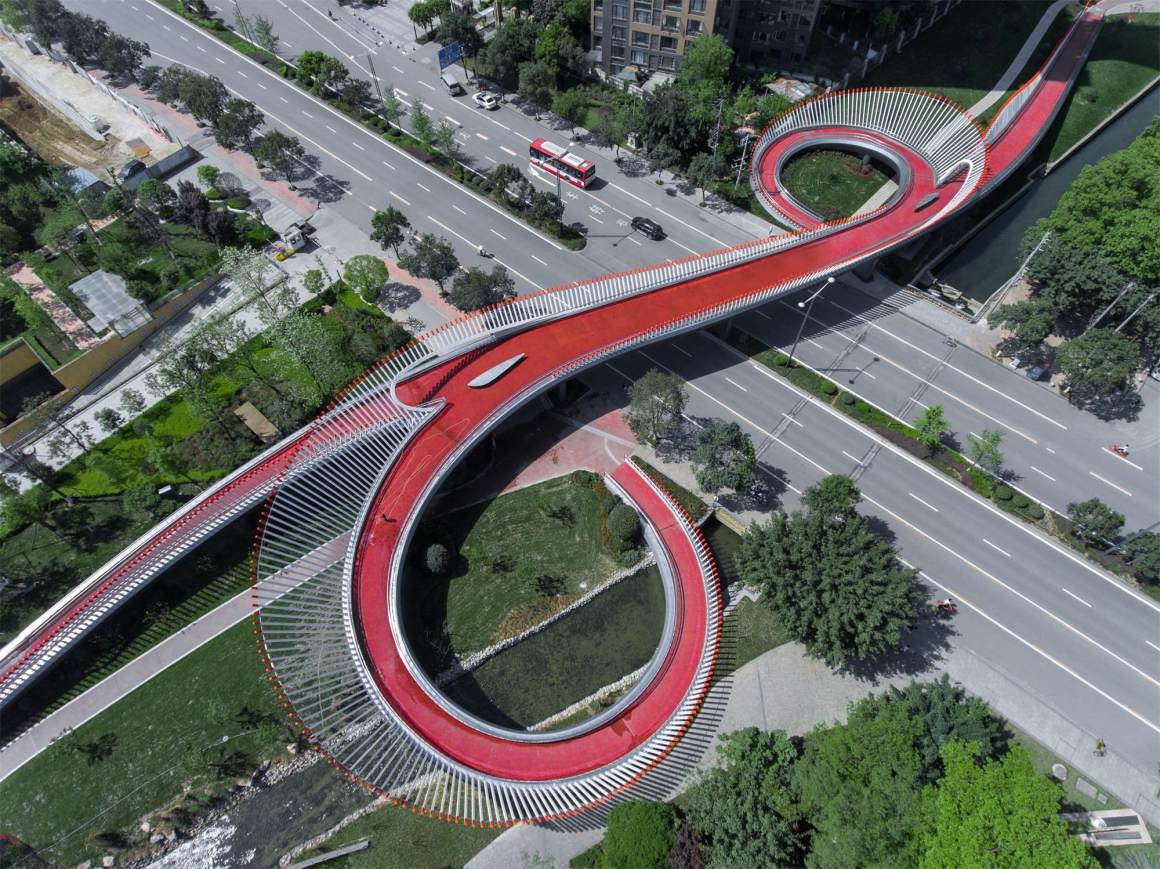
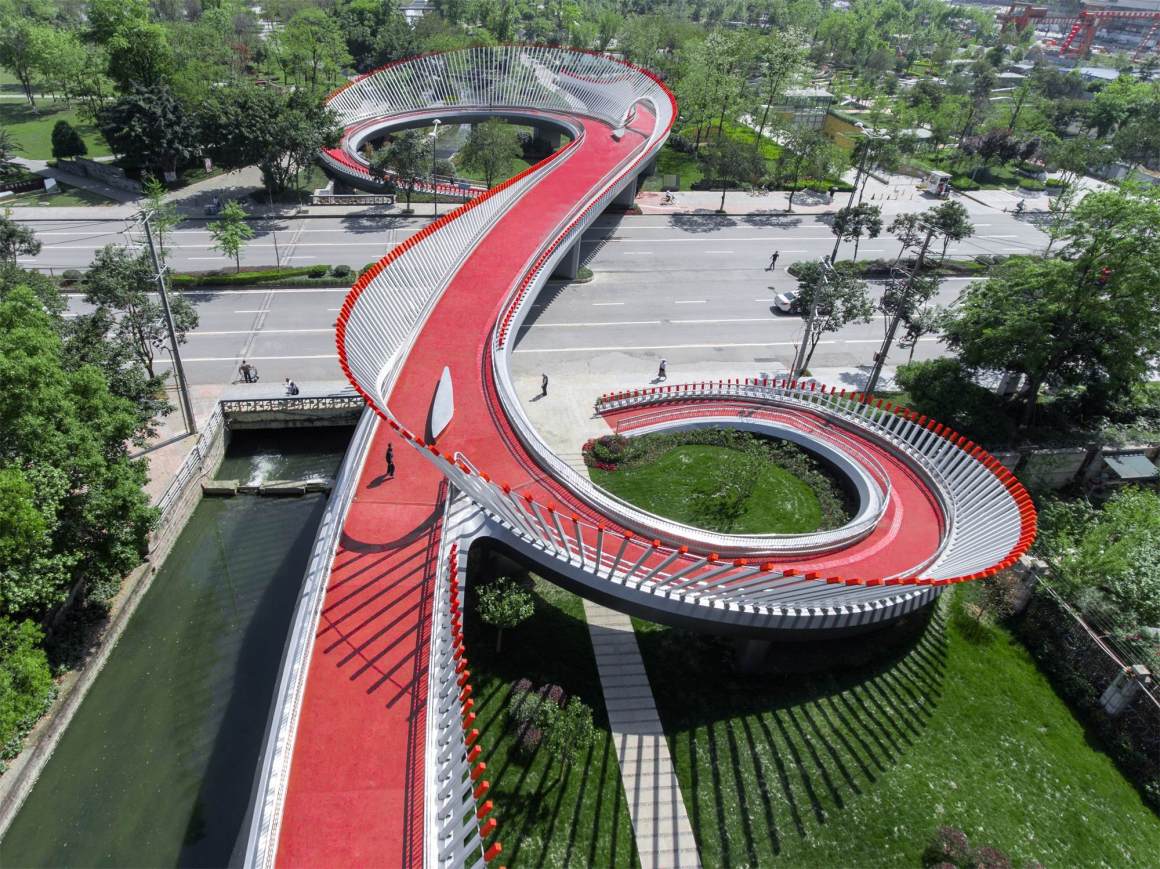
▼天桥平面 Plan
天桥主桥2跨跨过天府二街,人行道边设置1:4~1:12的螺旋梯道,方便行人过街,为连接街道两侧绿道,主桥两端设置1:12的推行坡道。
There are 2 spans of the main bridge crosses Tianfu 2nd Street. To facilitate the pedestrian crossing, both sidewalks disposed spiral stairways with inclination 1:4 to 1:12. On the other hand, in order to connect the greenways on both sides of the street, 2 bicycle ramps are installed with inclination 1:12 at the ends of the main bridge.

桥梁连接了南侧大源公园与北侧城市空间及绿地,人行步道及自行车绿道得以连接和延续。
The bridge connects Dayuan Park on the south to the urban space and green landscape on the north side. The pedestrian and bicycle lanes are connected and continued.
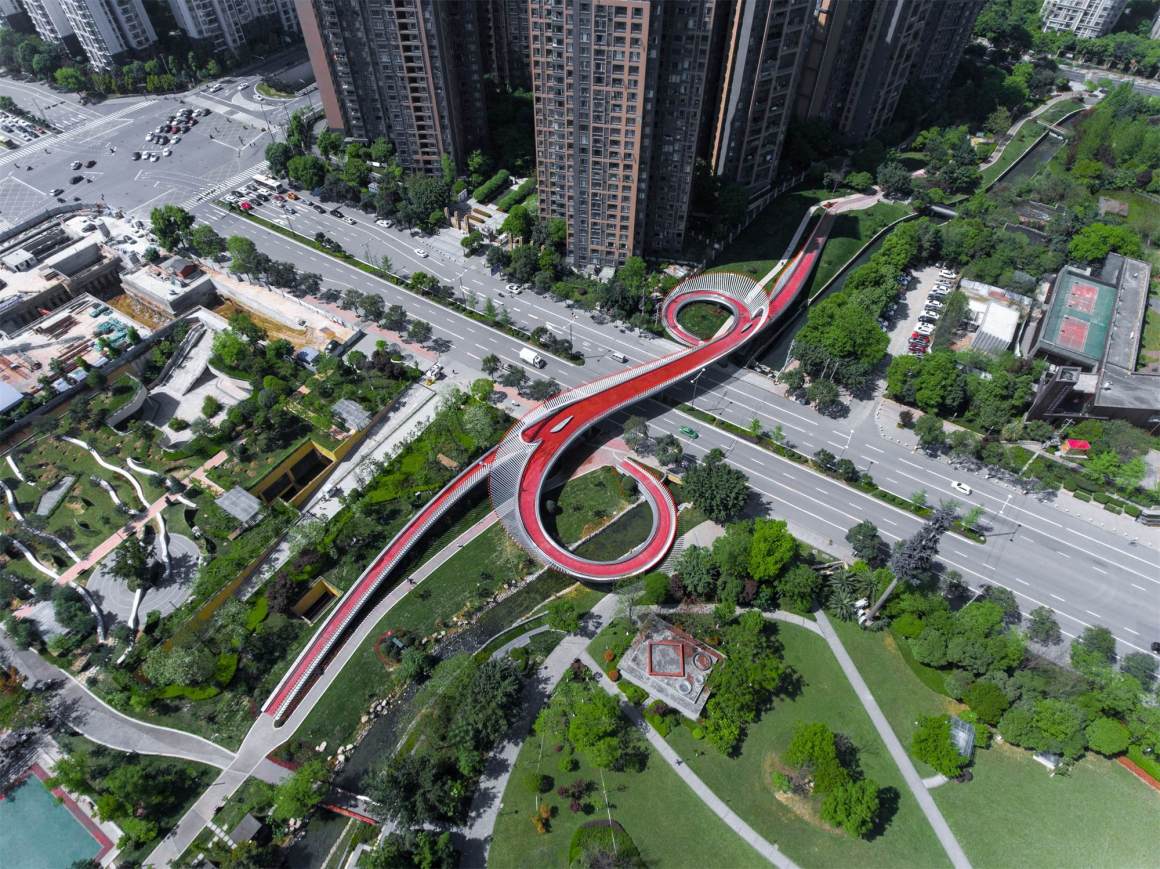
方案名为“自然的箫声”,立面造型设计灵感来源于中国民族传统乐器“排箫”;形体的起伏和飘动,犹如音乐韵律的流动,清新而优雅,塑造出具有功能性的城市雕塑。
The design concept is called Sound of Panpipes, as the facade design is inspired by the Chinese Panpipes witch is one of the traditional Chinese musical instrument. The undulations and fluttering of the body are like the flow of music rhythm, fresh and elegant. It shaping a functional urban sculpture.
▼桥体立面形体起伏飘动 The undulations and fluttering bridge facade
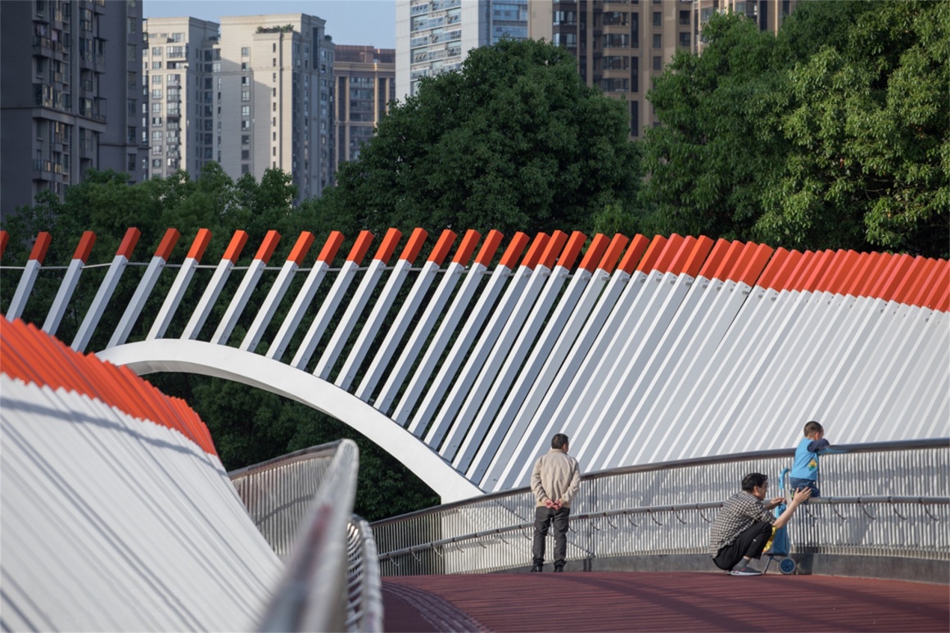
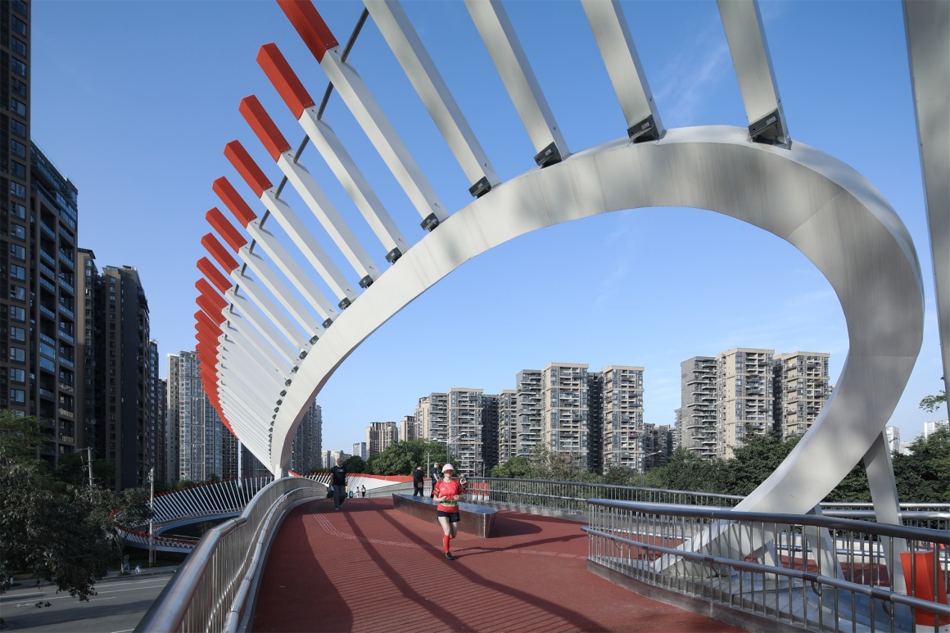
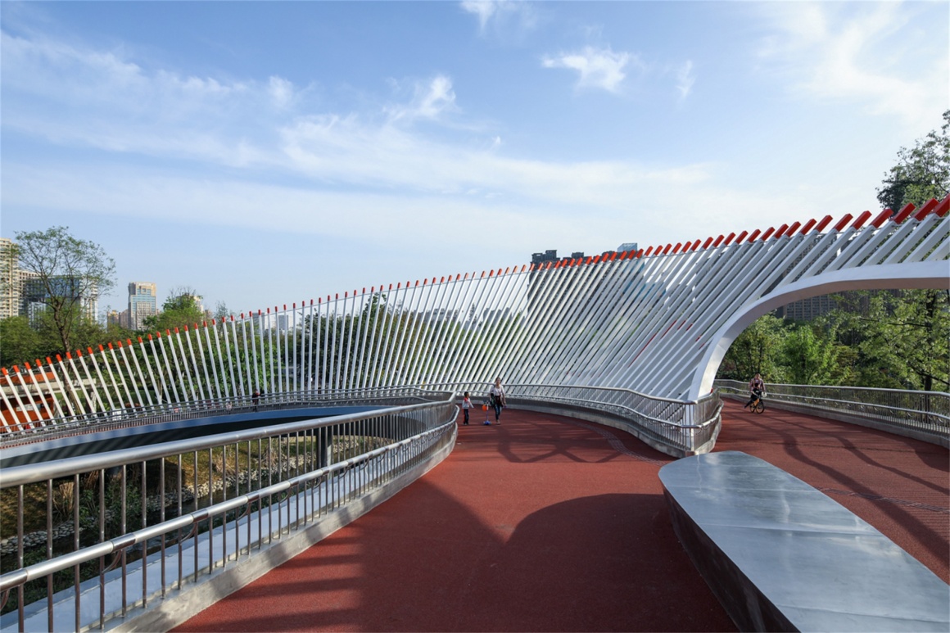
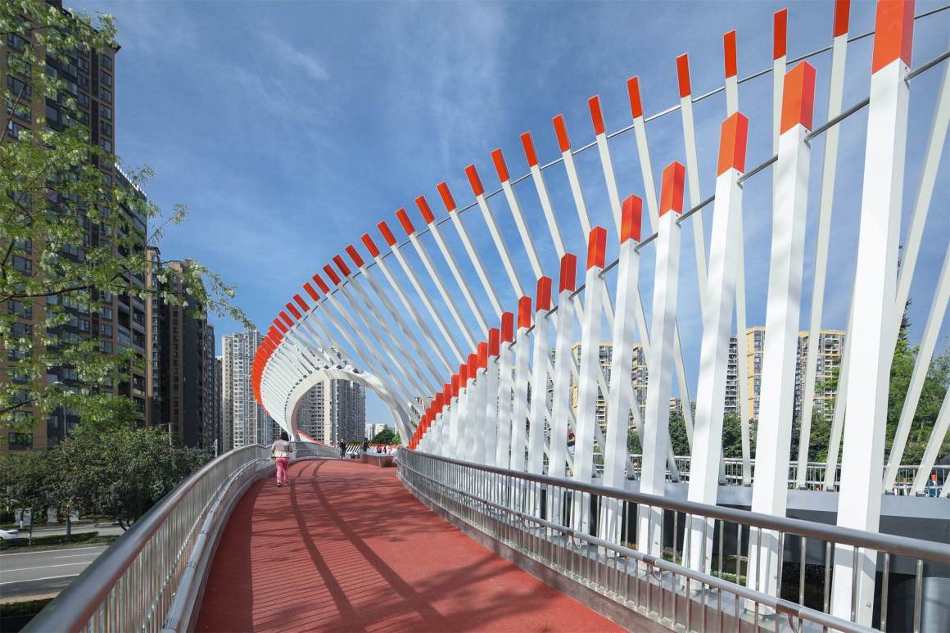
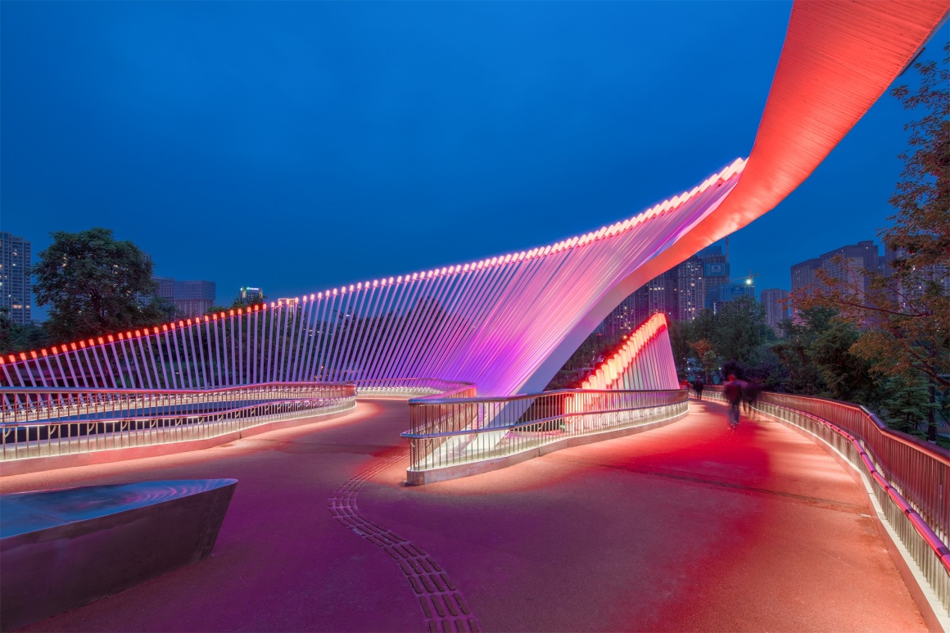
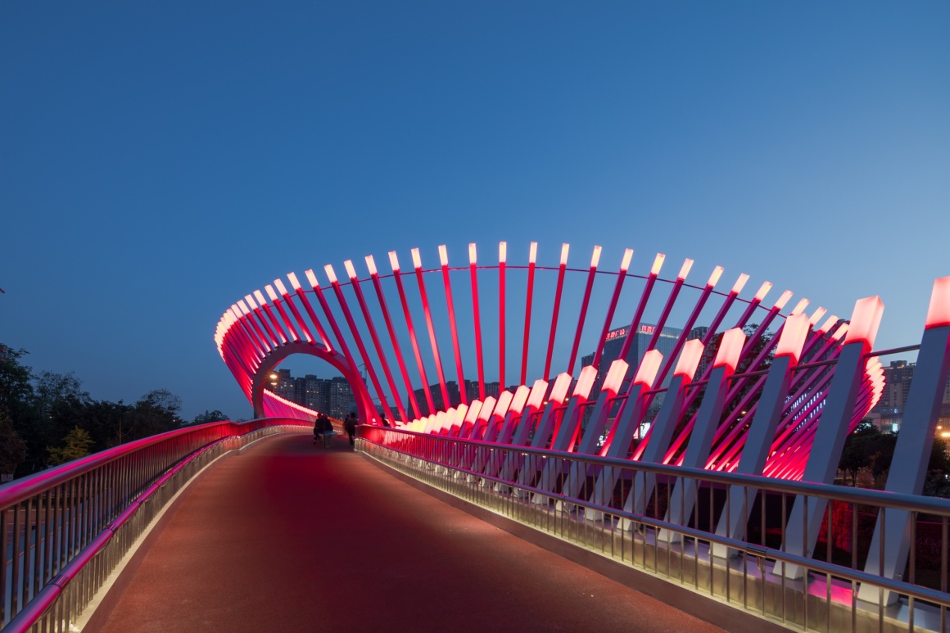
从空中观看,桥梁似一件“如意”镶嵌于城市之中,寓意万事顺利,吉祥如意。2016年5月此桥从属于“成都高新区重大景观提升工程”被多家媒体报道,正式命名为“如意桥”。2018年2月项目建成,以“成都高新区绿道标志性节点”再度为多家媒体集中报道。
Viewed from the air, the bridge seems just like a Ruyi embedded in the city. Ruyi, a Chinese traditional S-shaped ornamental object, usually made of jade, formerly a symbol of good luck. Bridge like this shape with the meaning that all things are going smoothly and good luck. In May 2016, this bridge was subordinated to the Chengdu High-tech Zone Major Landscape Improvement Project and was reported by many media. It was officially named “Ruyi Bridge”. The project was completed in February 2018, and was re-focused on a number of media outlets with the Chengdu Hi-tech Zone Green Road Signature Node.
▼桥体平面呈“如意”形 The Ruyi-shaped bridge
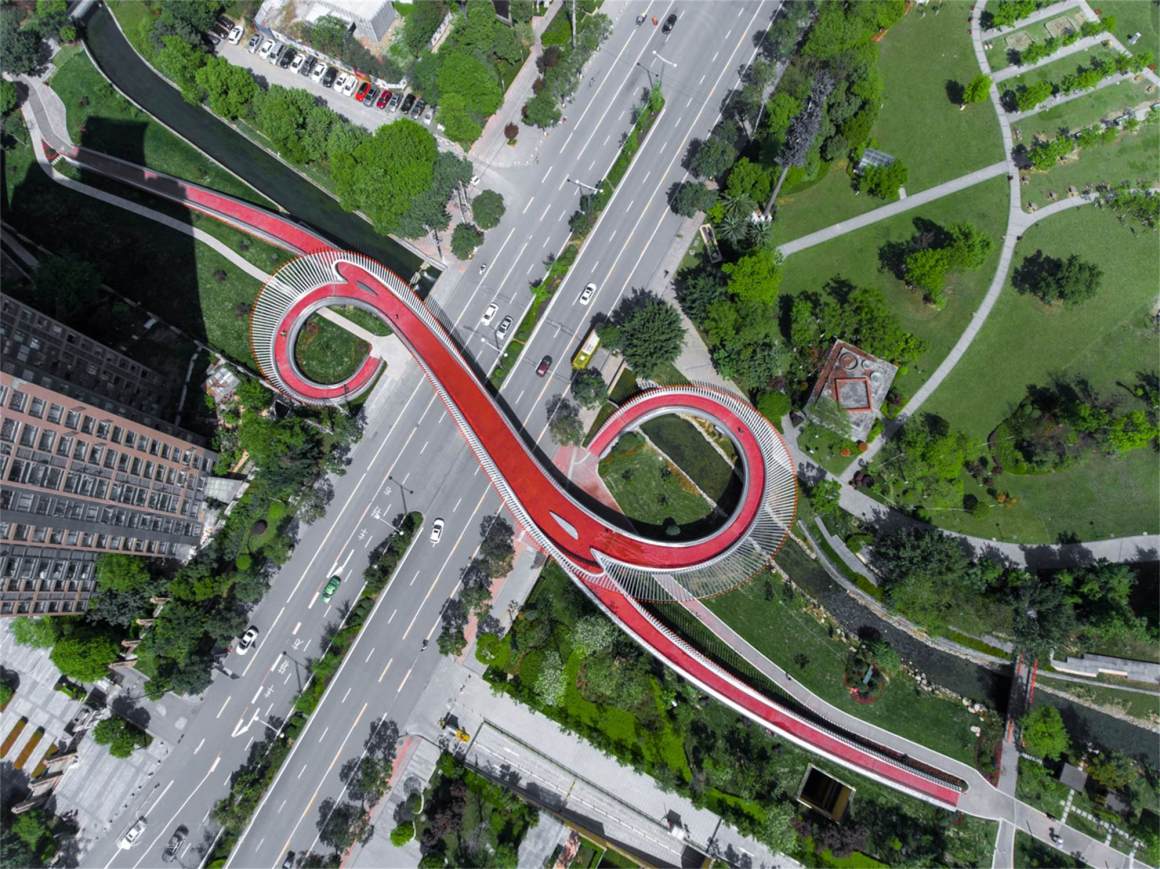
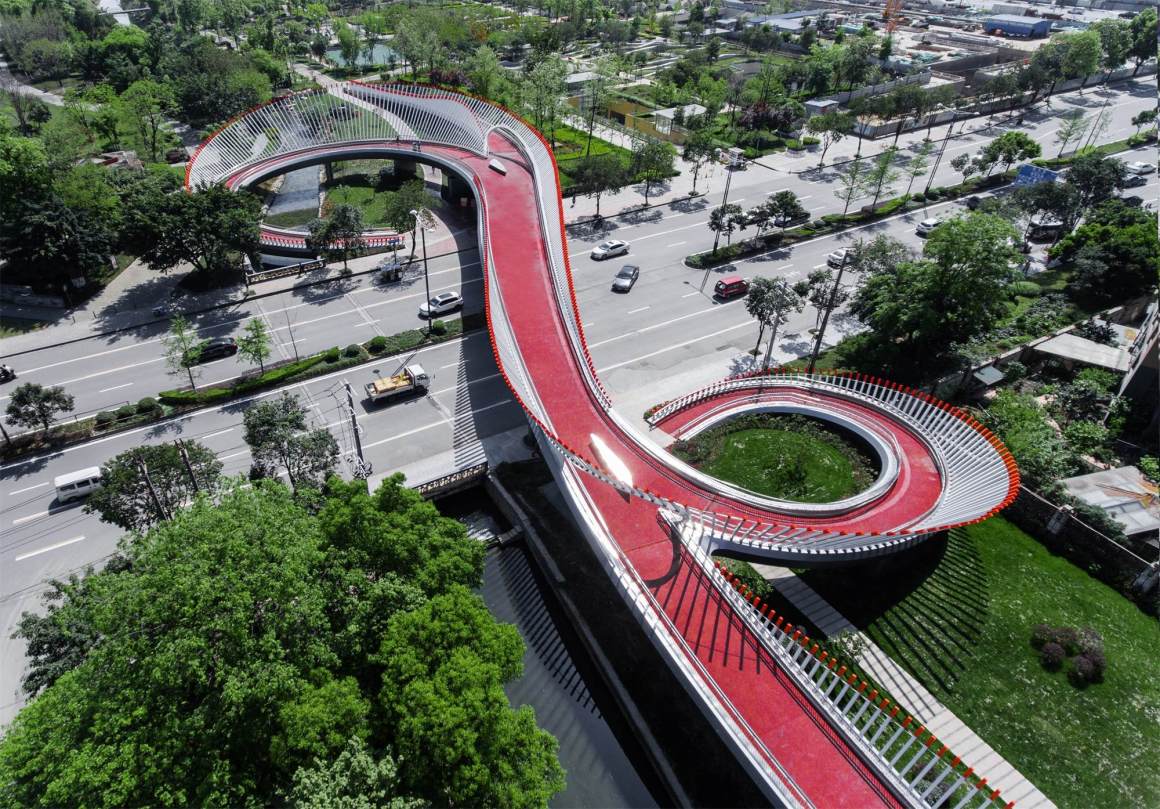
天桥设计平面呈“如意”形。跨天府二街部分为等截面预制钢箱梁,长42m,主桥2跨跨越现状天府二街,中墩布置在现状道路中分绿化带处,边墩布置在人行道及外侧绿带内。跨天府二街部分设计跨径组合为21m+21m。
The bridge is of Ruyi-shape in plane. The 42 metres long Tianfu 2nd Street-crossed section is a precast steel box girder with uniform section. There are 2 spans of the main bridge crosses Tianfu 2nd Street, the central pier is arranged at the green belt in the middle of the road, the side pier is arranged in the sidewalk and the outer green belt. The design span combination of Tianfu 2nd Street- crossed section is 21m+21m.
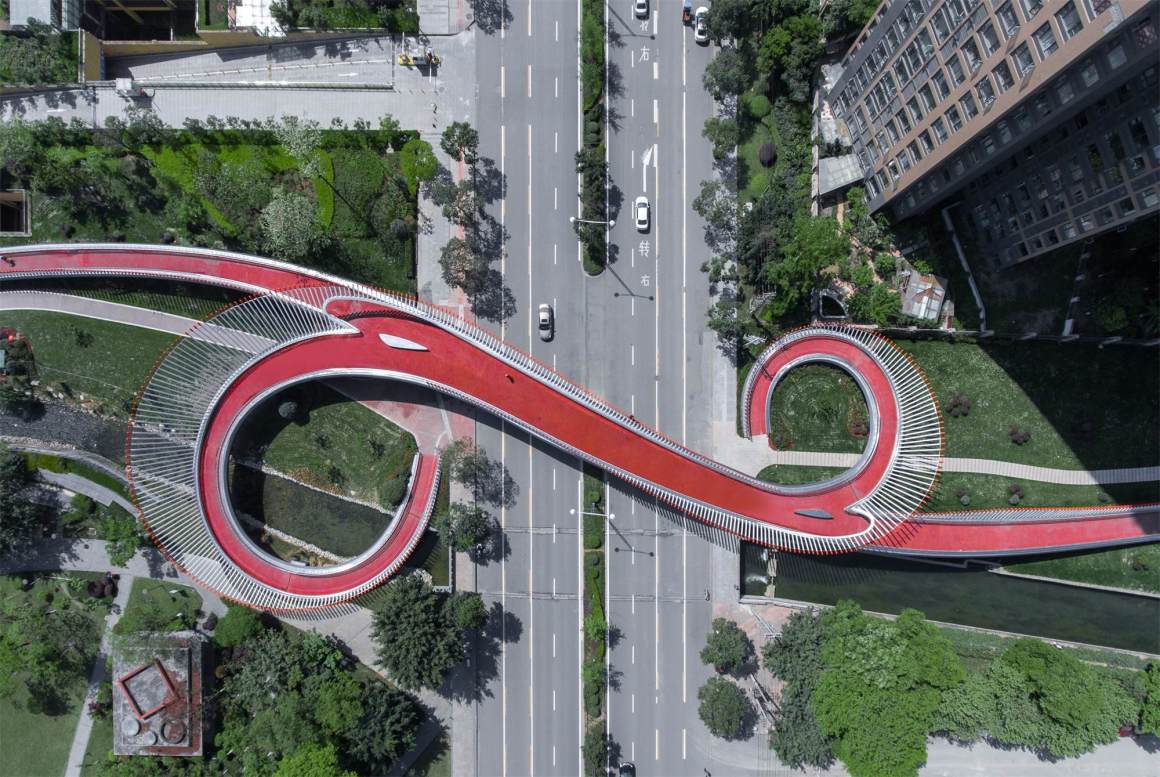


天桥在平面上为分3条线布置,A线从大源中央公园起坡,跨天府二街,在北侧绿道内落地。A线全长213m,桥面两侧各预留0.55m宽度,安装栏杆及灯杆,分联墩处局部加宽,桥梁分3联布置:
There are three lines arranged on the plane. Line A starts from Dayuan Park, crosses Tianfu 2nd Street and lands in the greenway on the north side. The overall length of Line A is 213m, reserved 0.55m width on both sides of the bridge deck, installed the railings and light poles, widen the partial of the split pier. The bridge is arranged in three links:
▼天桥A线平面 Line A Plan
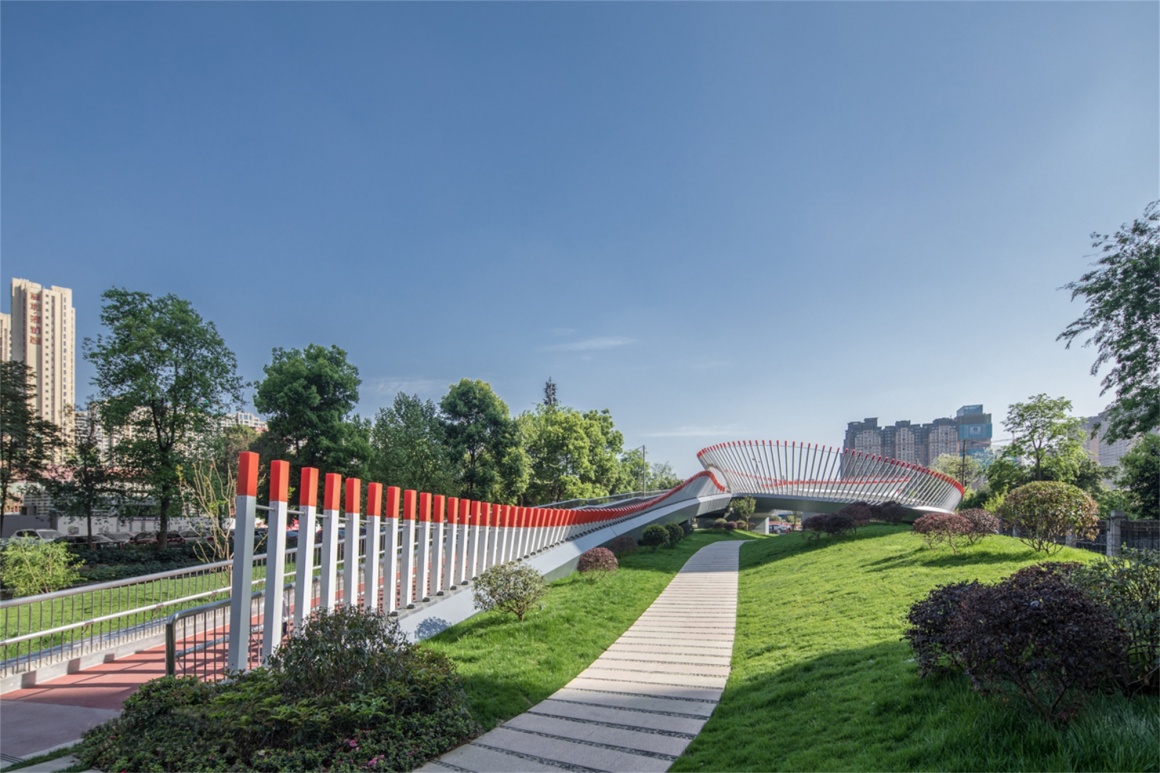
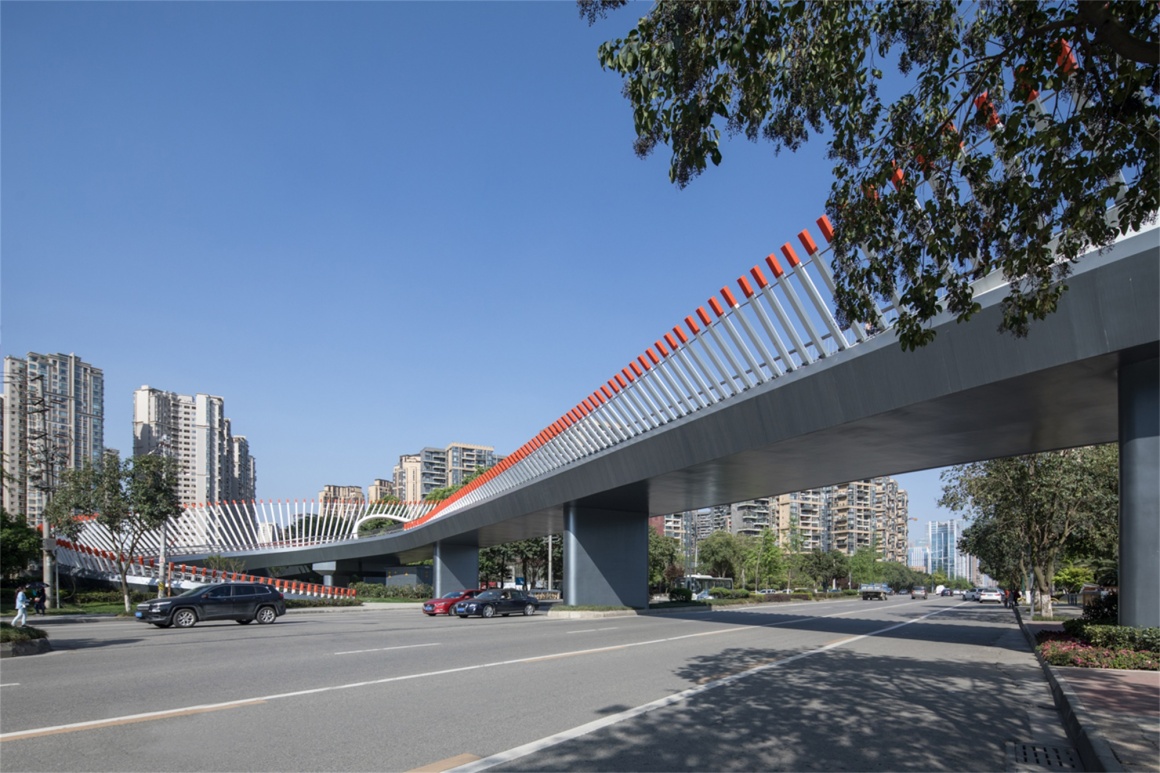
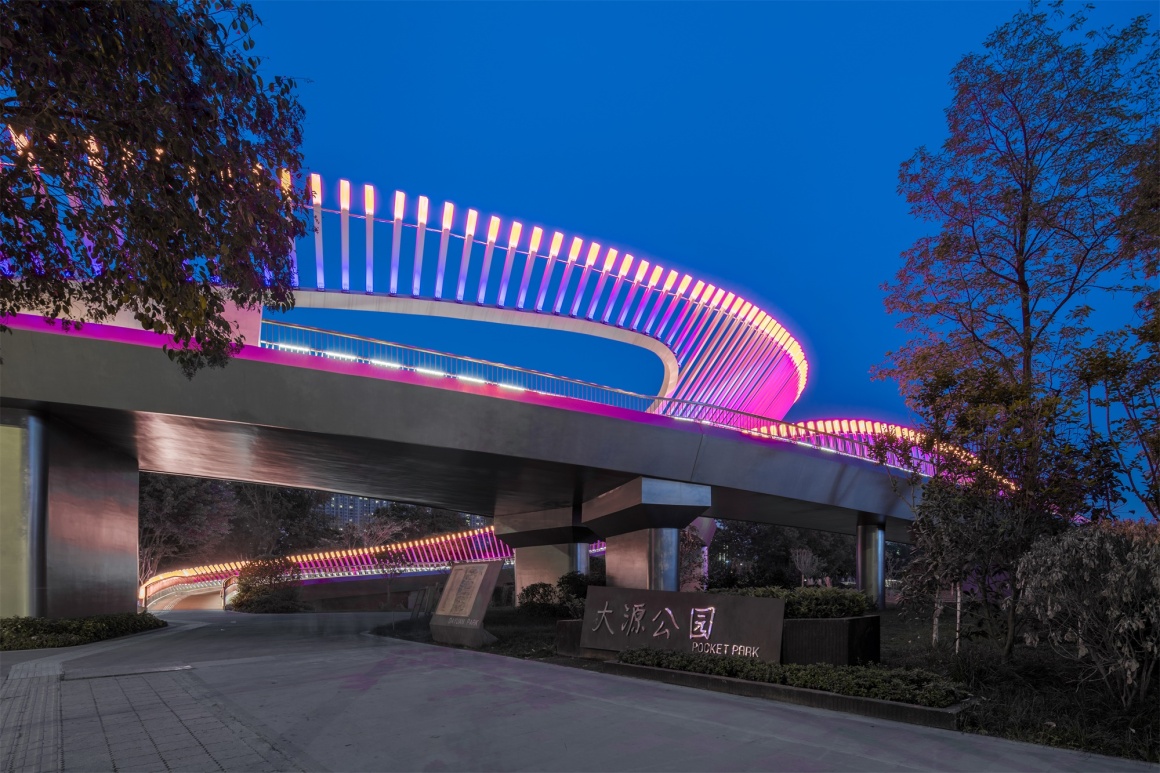
第一联跨径布置2×8.5+4×10m=57m,连续混凝土空心板,梁高0.6m,通行净宽2.48~4.24m;第二联跨径布置15+21+21+16m=73m,连续钢箱梁,梁高1.1m,通行净宽5.23~9.23m;第三联跨径布置5×10m=50m,连续混凝土空心板,梁高0.6m,通行净宽2.82~3.73m。
The span arrangement of the first link is 2×8.5+4×10m=57m, continuous concrete hollow slab, beam height 0.6m, navigable clear width 2.48~4.24m; the second one is 15+21+21+16m=73m, continuous steel box girder, beam height 1.1m, navigable clear width 5.23~9.23m; the third one is 5×10m=50m, continuous concrete hollow slab, beam height 0.6m, navigable clear width 2.82~3.73m.
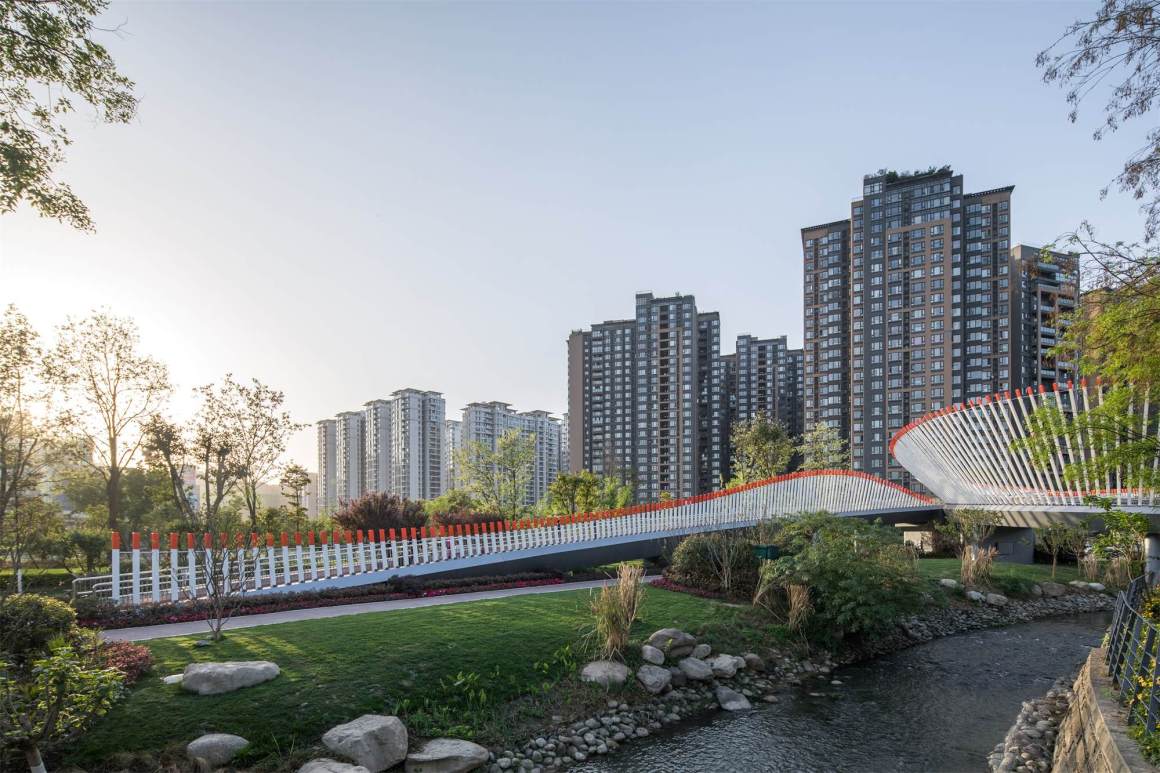
▼夜景 Night view
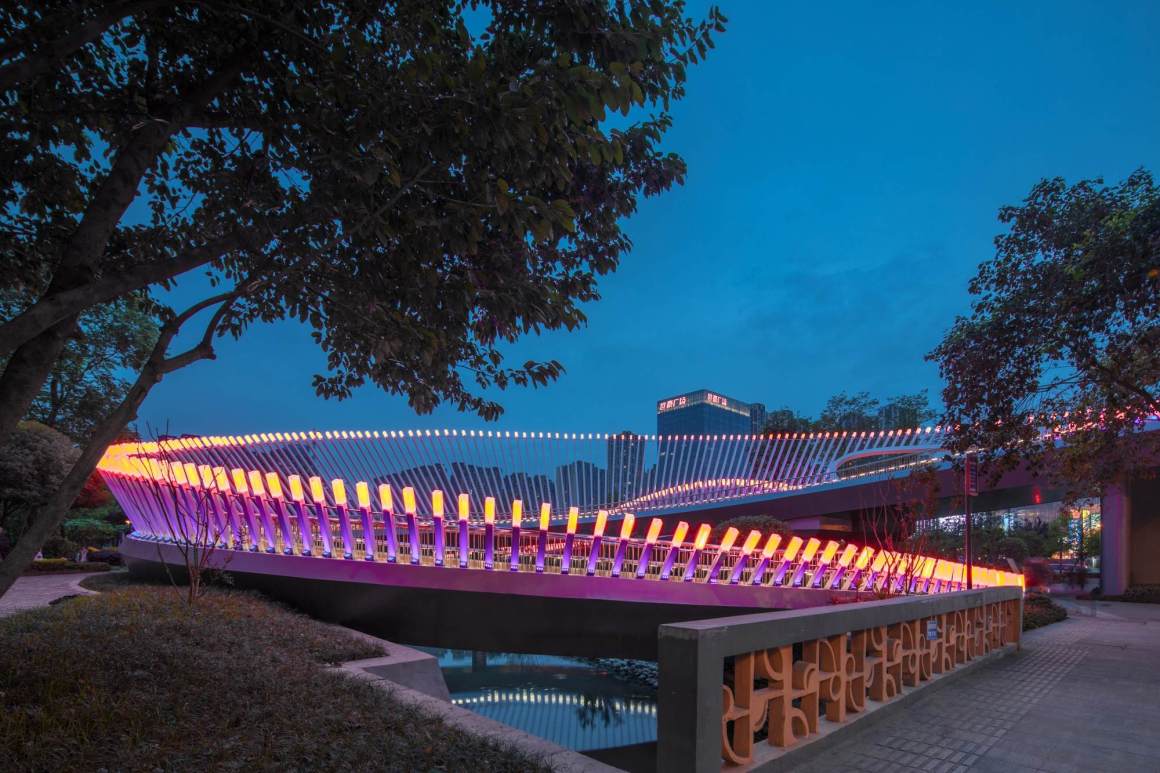
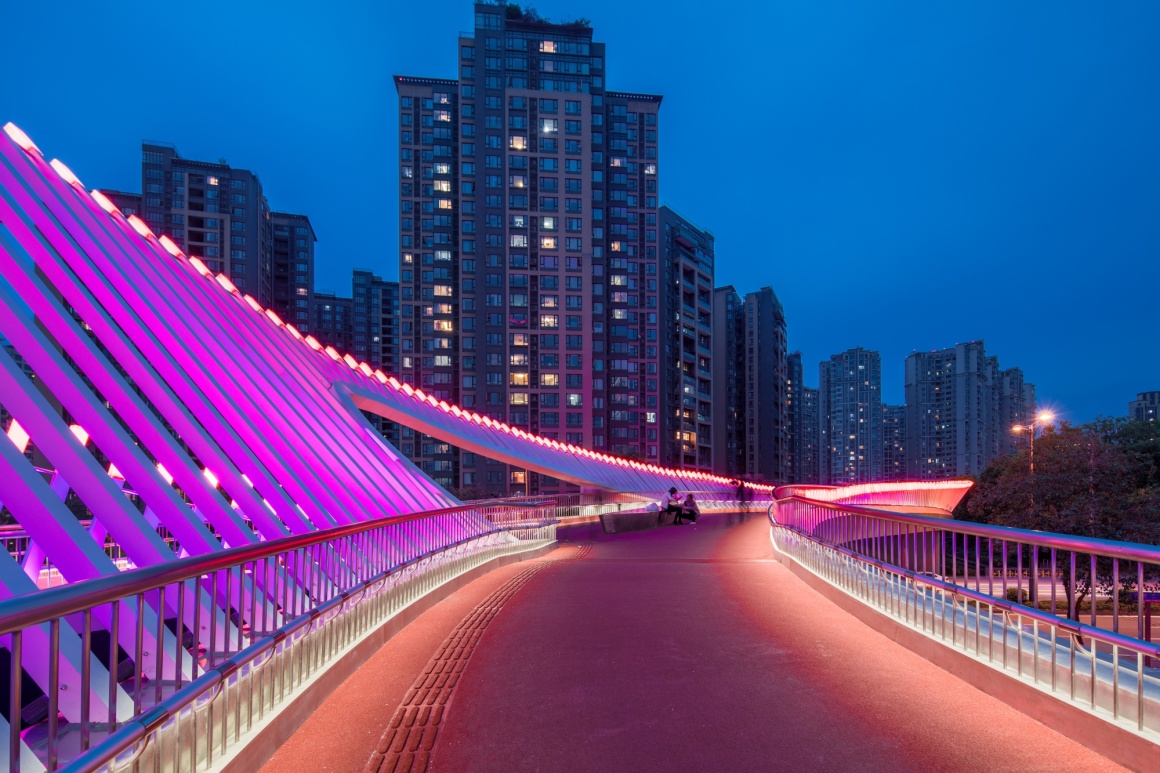

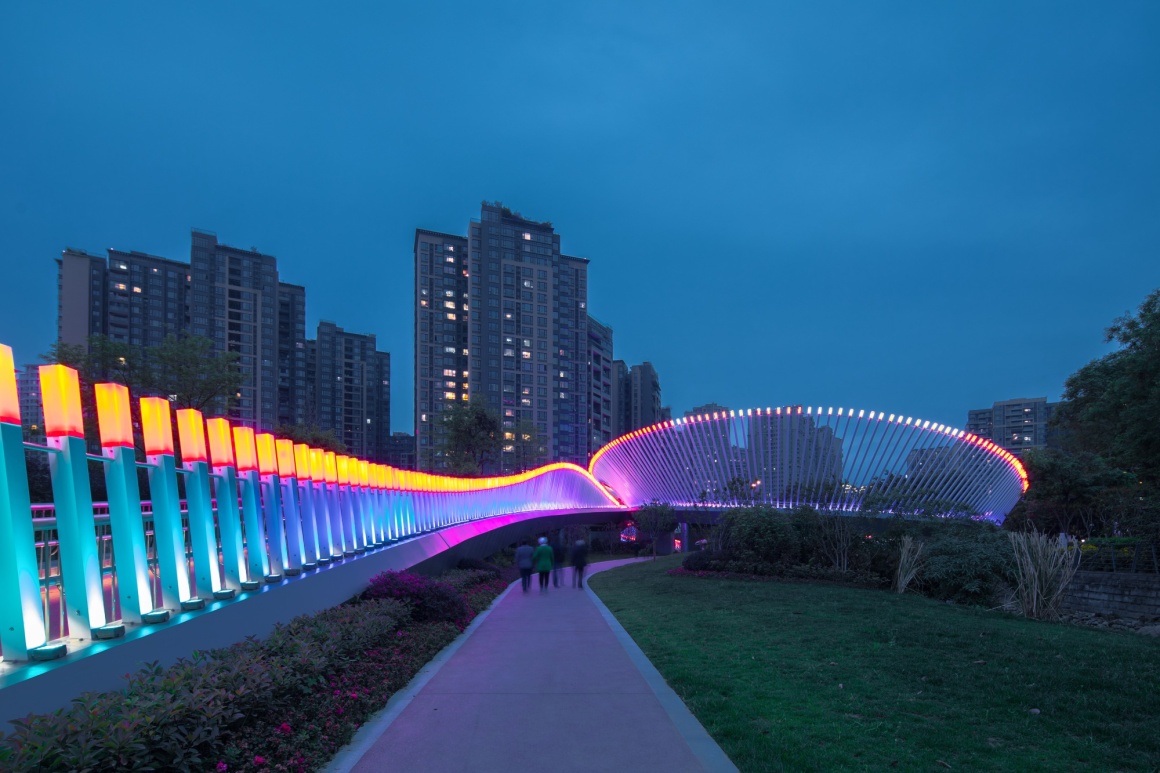
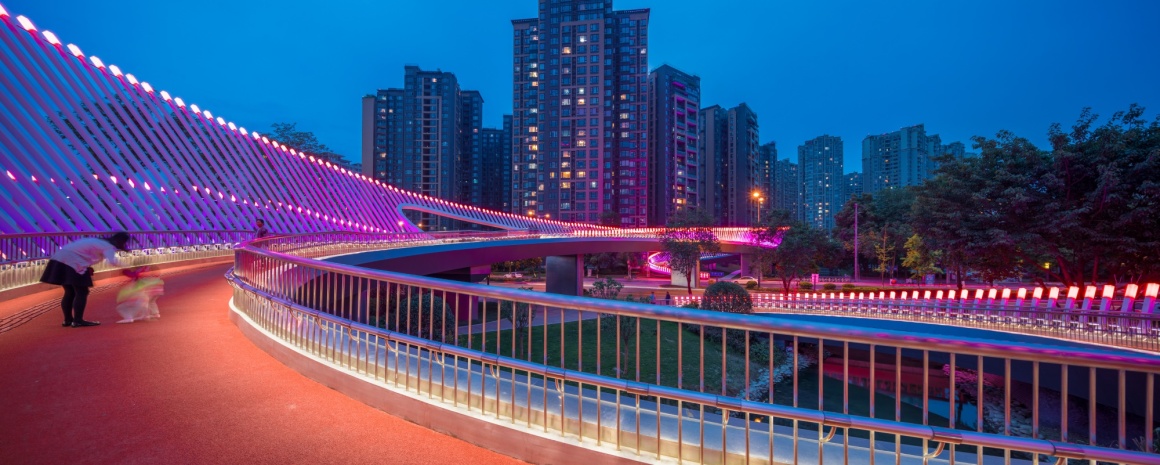
B线从大源中央公园起坡接A线天桥第二联,合入A线天桥。B线全长76m,采用钢筋混凝土连续空心板,桥面两侧各预留0.55m宽度,安装栏杆及灯杆,桥梁分2联布置:第一联跨径布置12+9m=21m,梁高0.6m,第二联跨径布置9.5+13+12+12m=46.5m,梁高0.6m,通行净宽2.7~4.49m。
Line B starts from Dayuan Central Park, connects with the second link of Line A and joins into it. The overall length of Line B is 76m, adopted reinforced concrete continuous hollow slab, reserved 0.55m width on both sides of the bridge deck, installed the railings and light poles. The bridge is arranged in two links: the first span arrangement is 12+9m=21m, beam height 0.6m; the second one is 9.5+13+12+12m=46.5m, beam height 0.6m, navigable clear width 2.7~4.49m.
▼天桥B线平面 Line B Plan
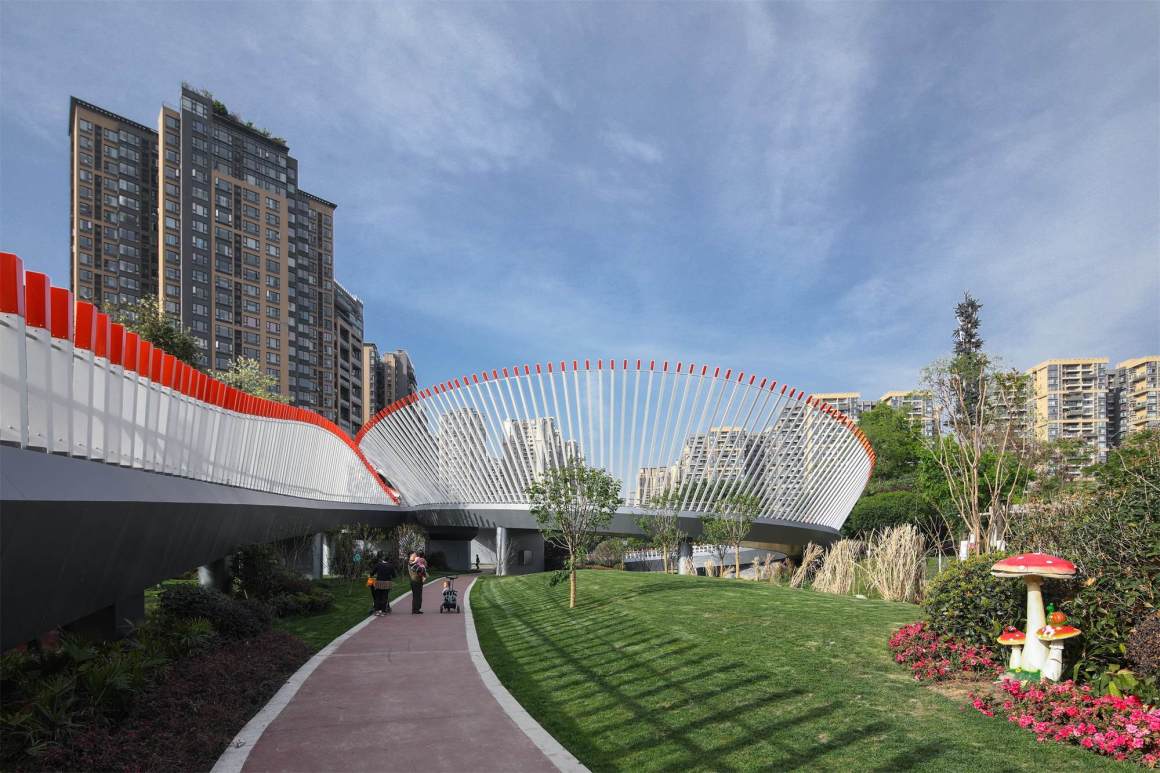
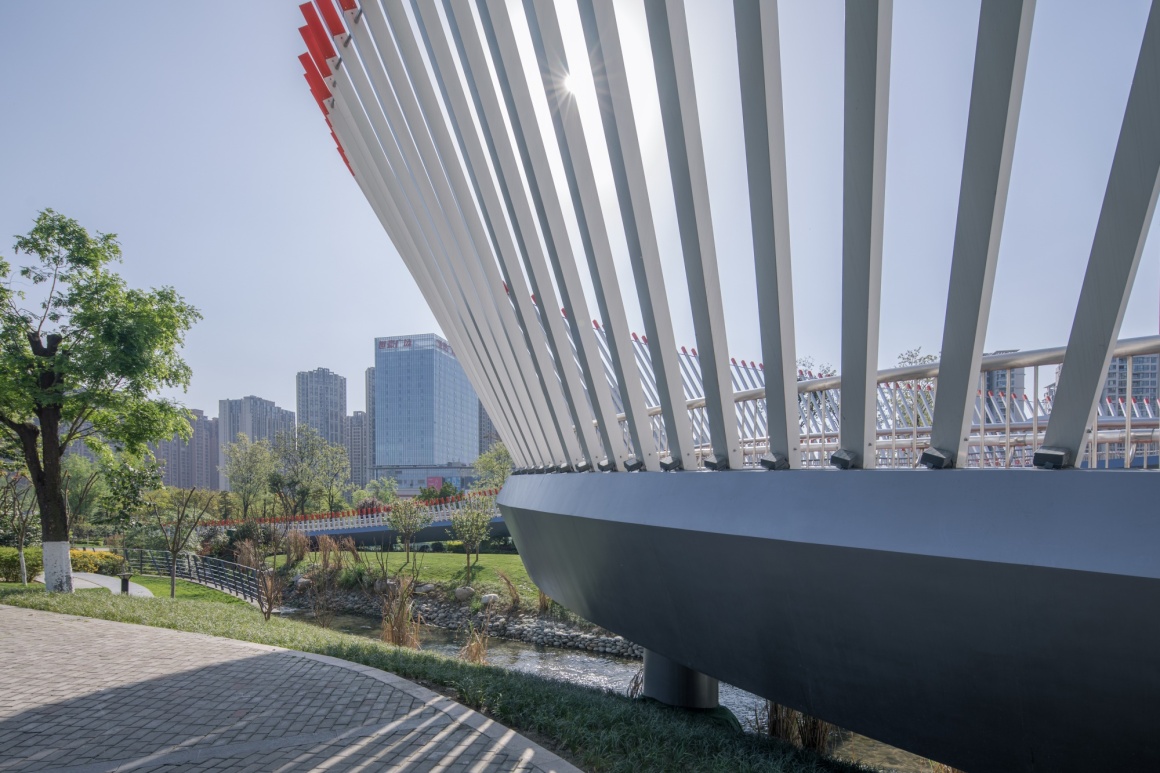
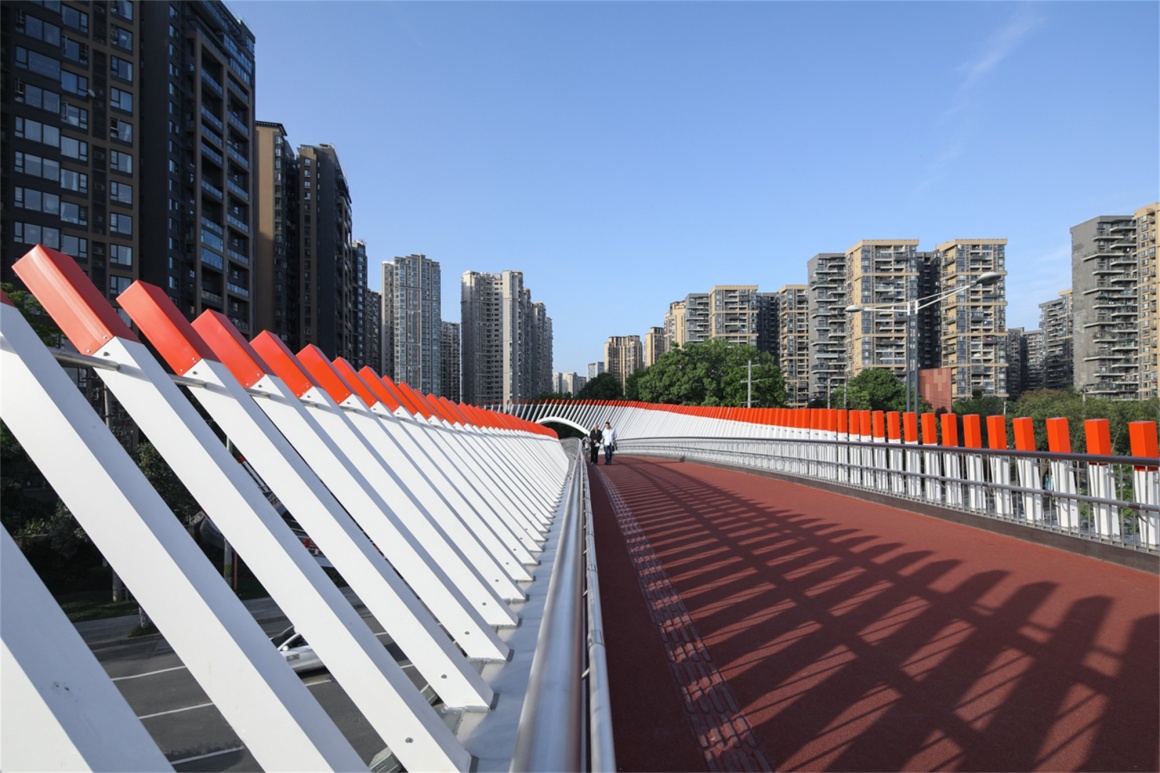
▼夜景 Night view

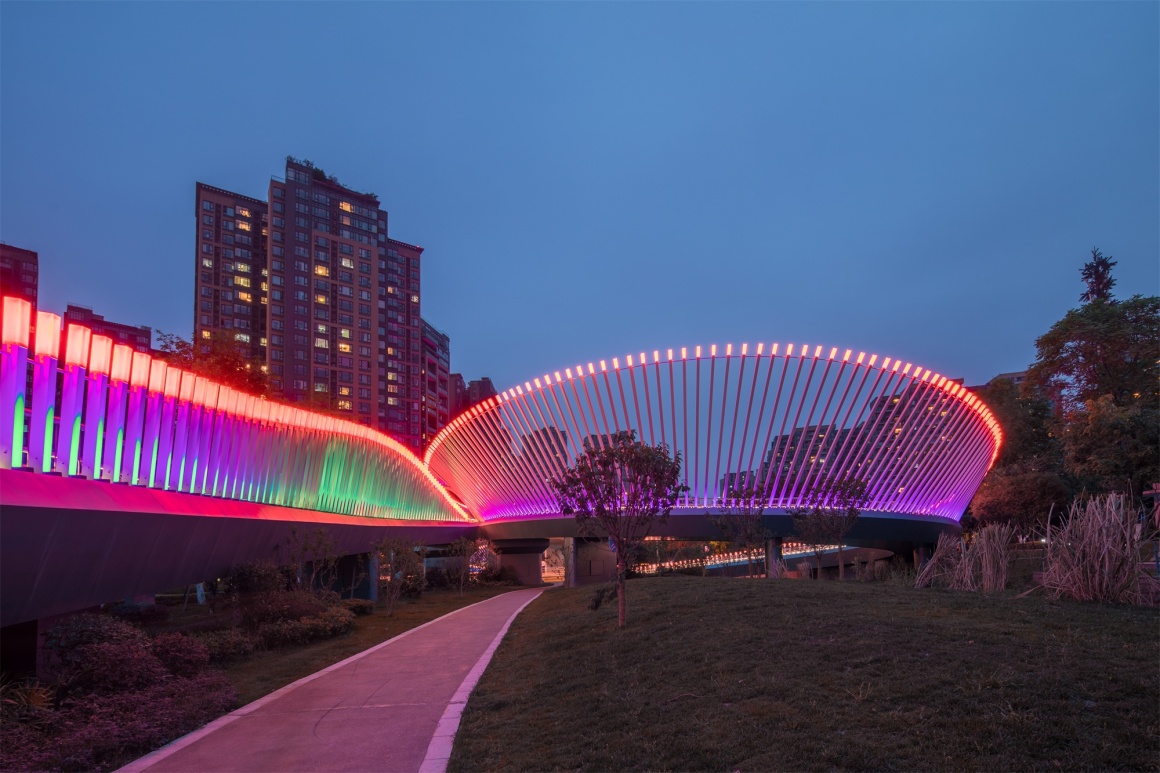
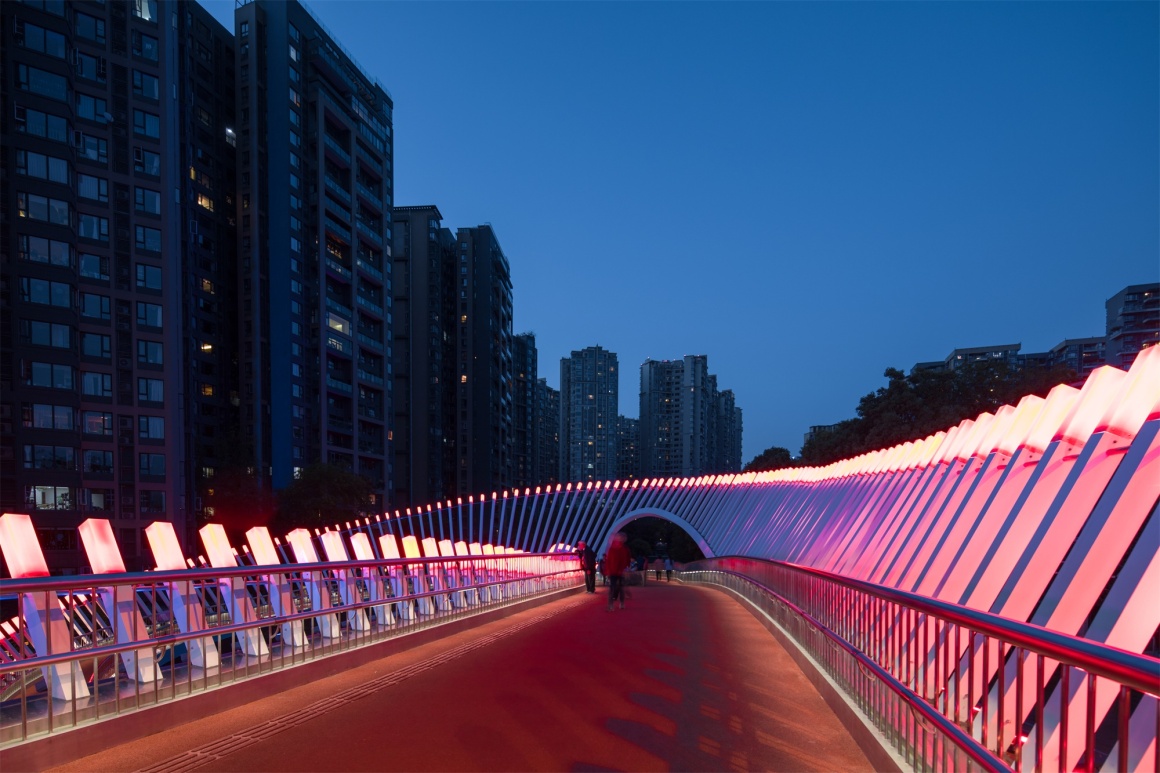
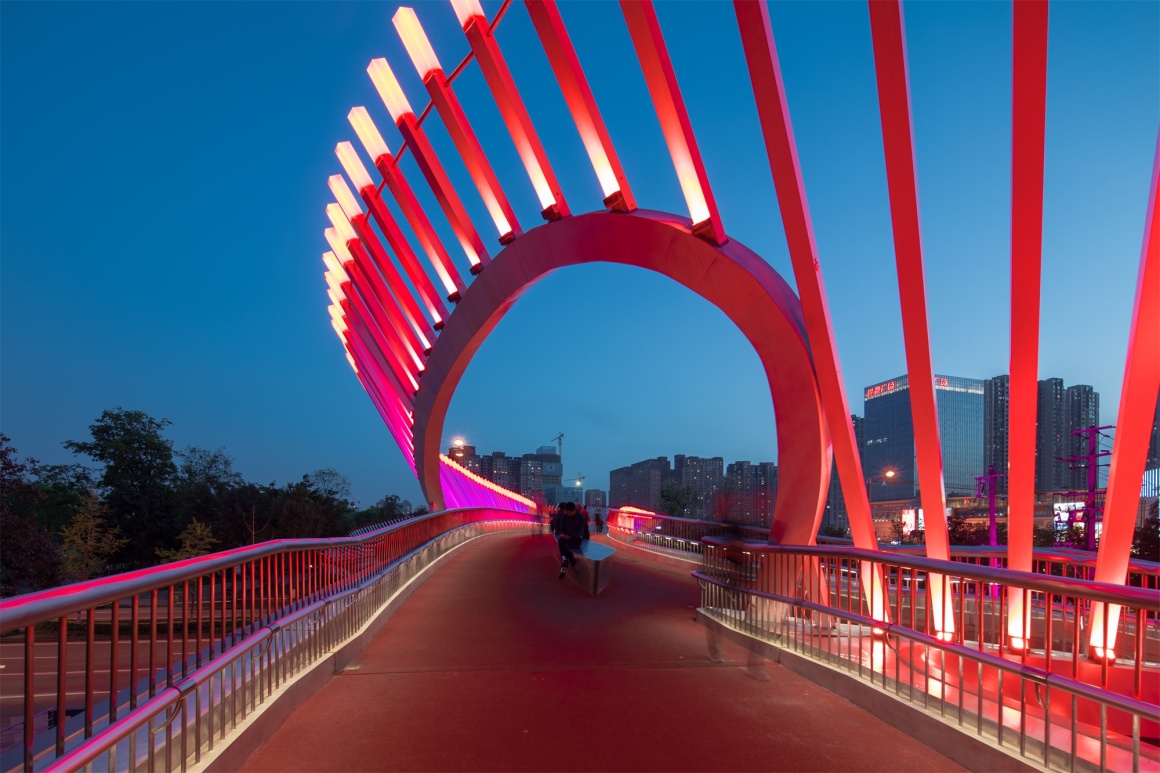
C线从天府二街北侧人行绿带内起坡接A线天桥第三联,合入A线天桥。C线全长42m,桥面两侧各预留0.55m宽度,安装栏杆及灯杆,桥梁分1联布置:采用钢筋混凝土连续空心板,跨径布置为3×10m=30m,梁高0.6m,通行净宽2.36~3.15m。
Line C starts from the pedestrian green belt on the north side of Tianfu 2nd Street, connects with the third link of Line A and joins into it. The overall length of Line C is 42m, reserved 0.55m width on both sides of the bridge deck, installed the railings and light poles. The bridge is arranged in one link: adopted reinforced concrete continuous hollow slab, the span arrangement is 3×10m=30m, beam height 0.6m, navigable clear width 2.36~3.15m.
▼天桥C线平面 Line C Plan
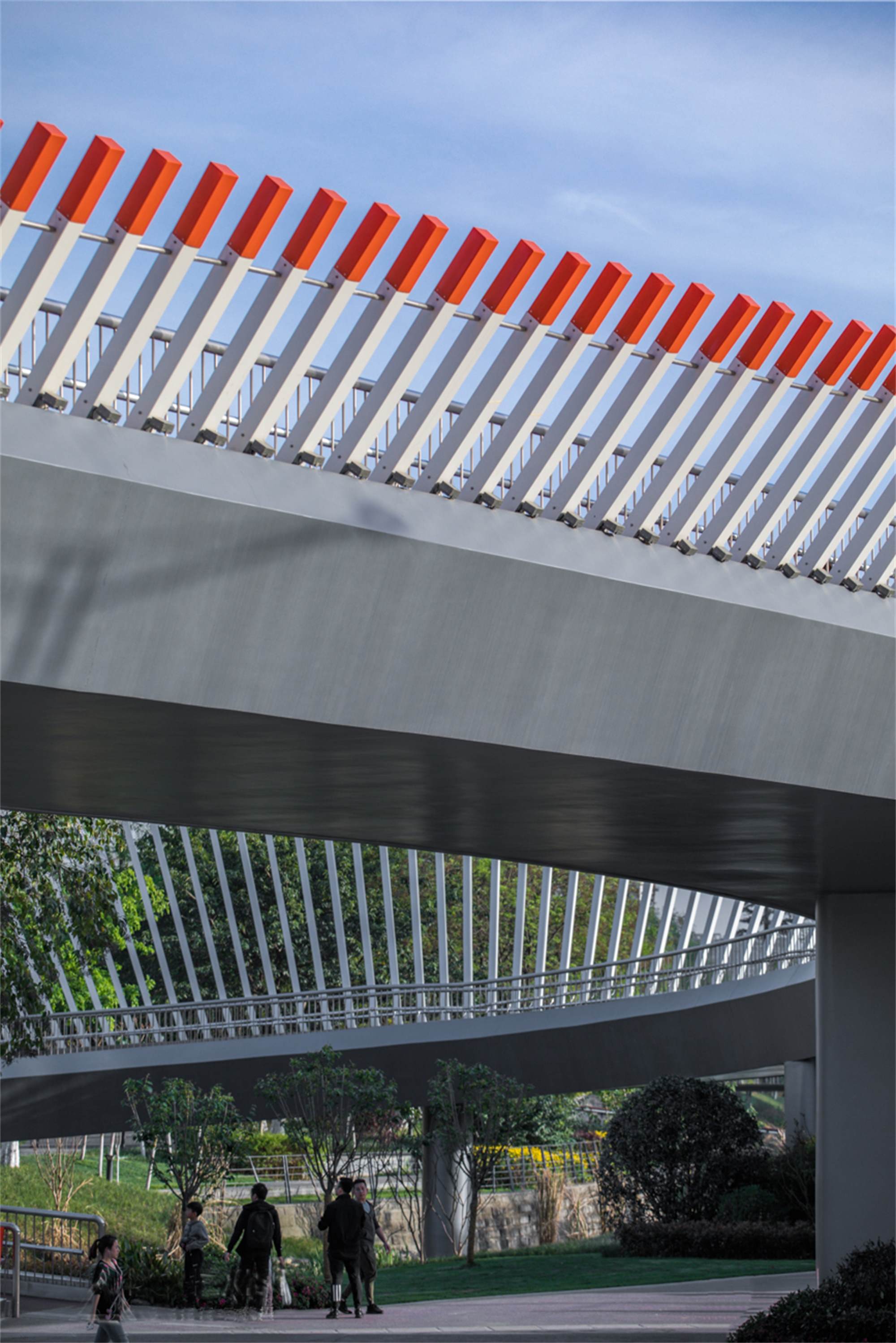
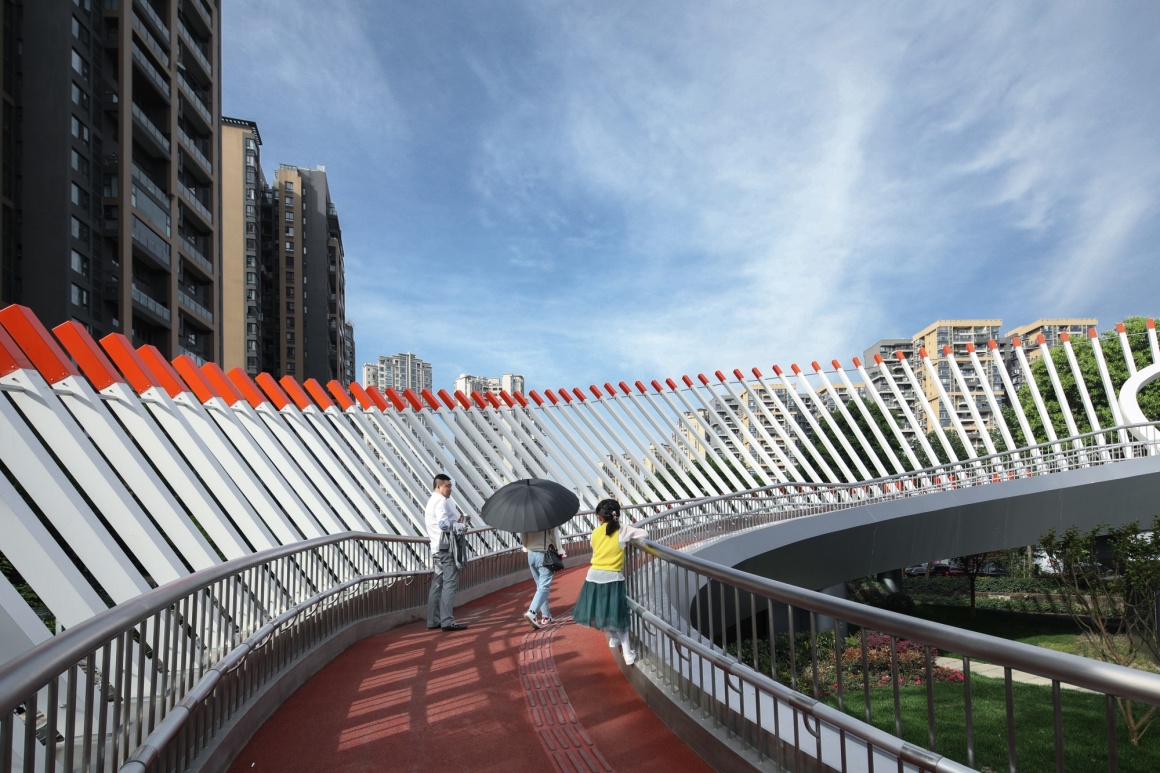
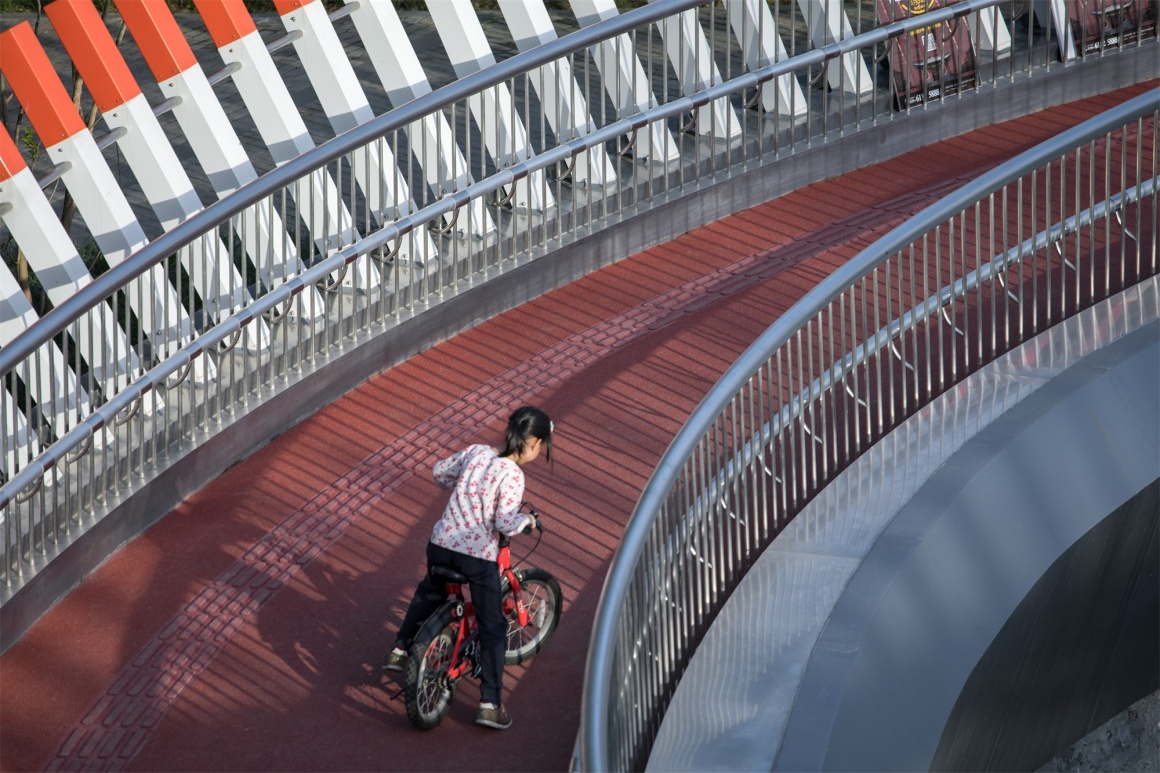
天桥全长331m,桥台接U型槽。天桥跨天府二街部分设置双向1%纵坡,坡向道路两侧,排水横坡为双向1%。根据天桥使用功能需求,按非机动车推行要求设定,设置无障碍通行坡道。天桥坡道坡度为7%~15%,排水横坡为双向1%。
The overall length of the bridge is 331m, the abutment is connected with U-shaped groove. The Tianfu 2nd Street-crossed section is provided with bi-directional 1% longitudinal slope which is toward both sides of the road, the drainage cross slope is bi-directional 1%. By requirement of the bridge use function, set wheelchair access according to the implementation requirements of non-motor vehicle. The ramp slope of the bridge is 7%~15%, and the drainage cross slope is 1% in both directions.
▼大样图 Detail drawing
建筑设计: 中筑华恺建筑设计
面积: 1151 m²
项目年份: 2018
摄影师: 存在建筑
厂家: Cree, Mean Well
客户:成都高新投资集团有限公司
Architectural design: ZZHK Architects
Area: 1151 m²
Project year: 2018
Photo credit: Arch-Exist Photography
Manufacturer: Cree, Mean Well
Client: CDHT Investment
更多 Read more about:中筑华恺建筑设计 ZZHK Architects


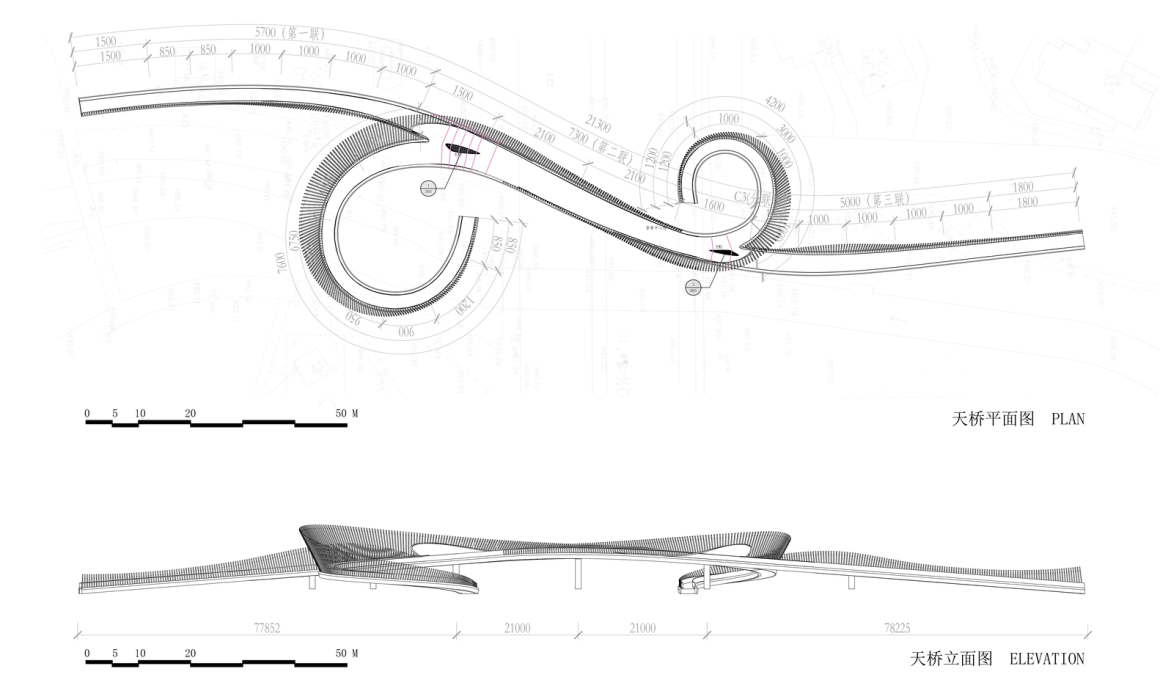

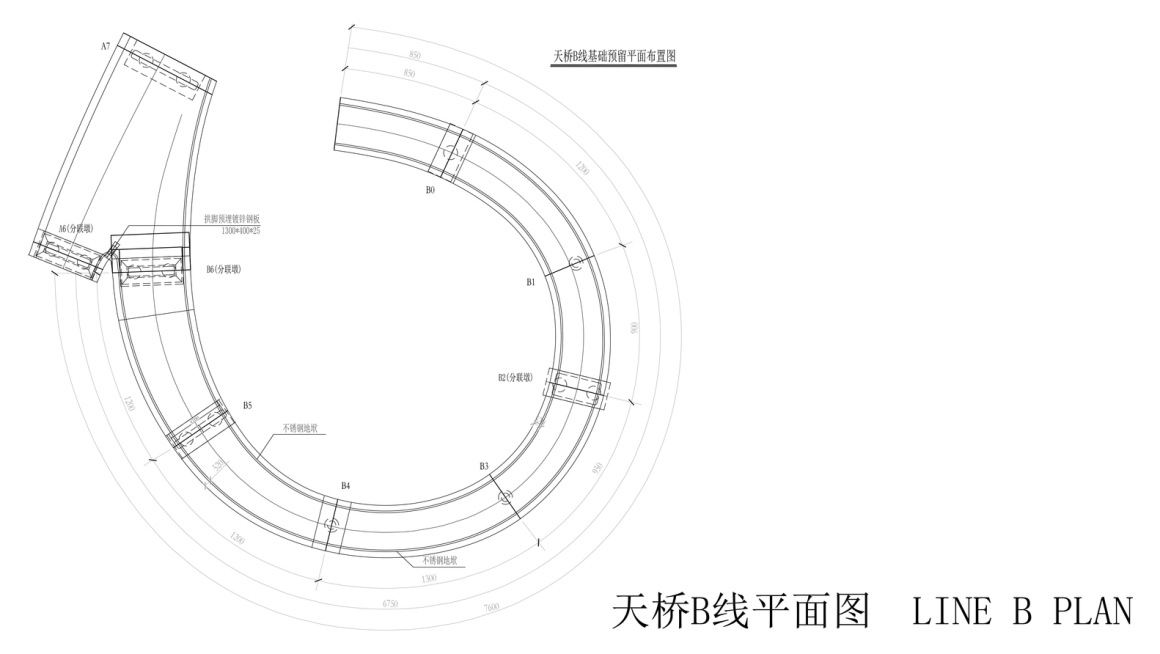
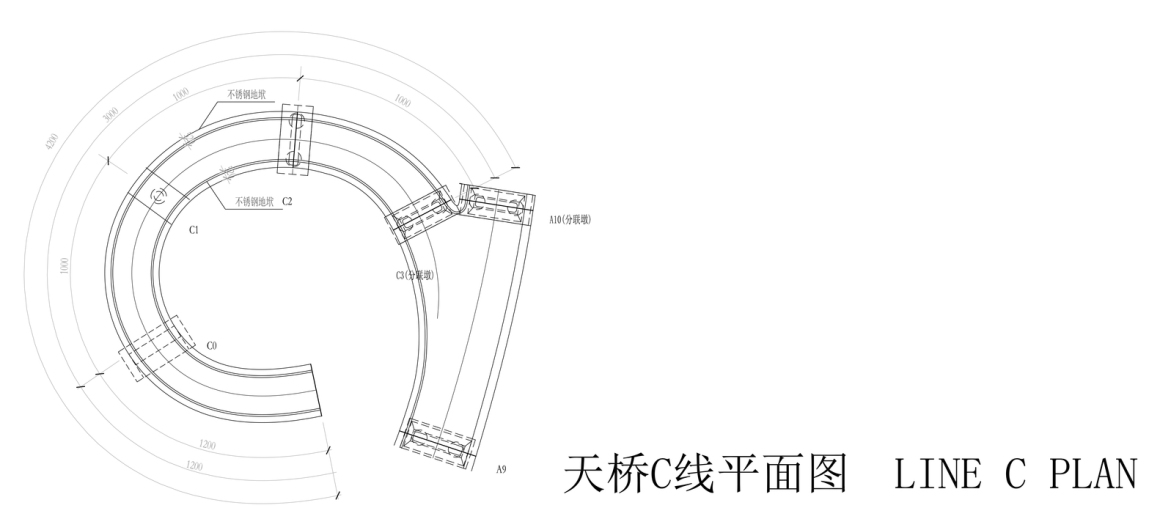
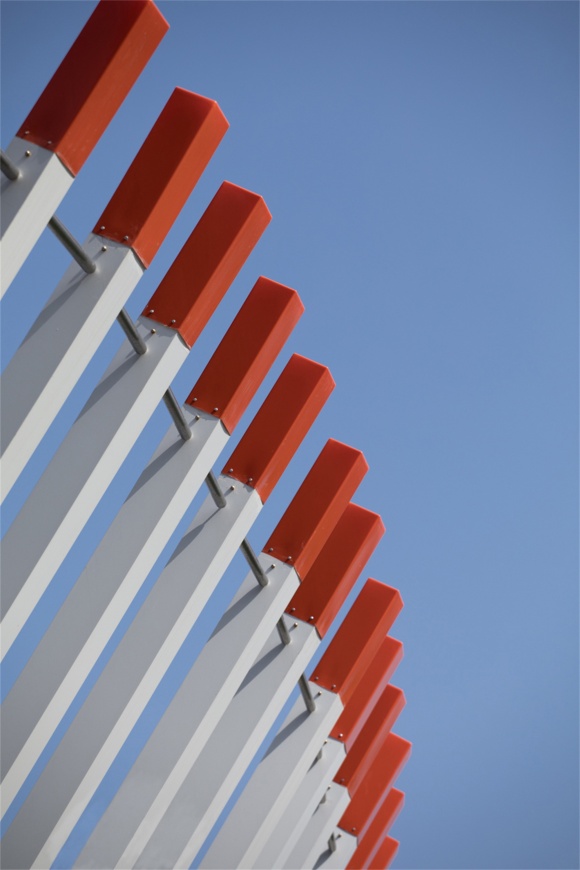
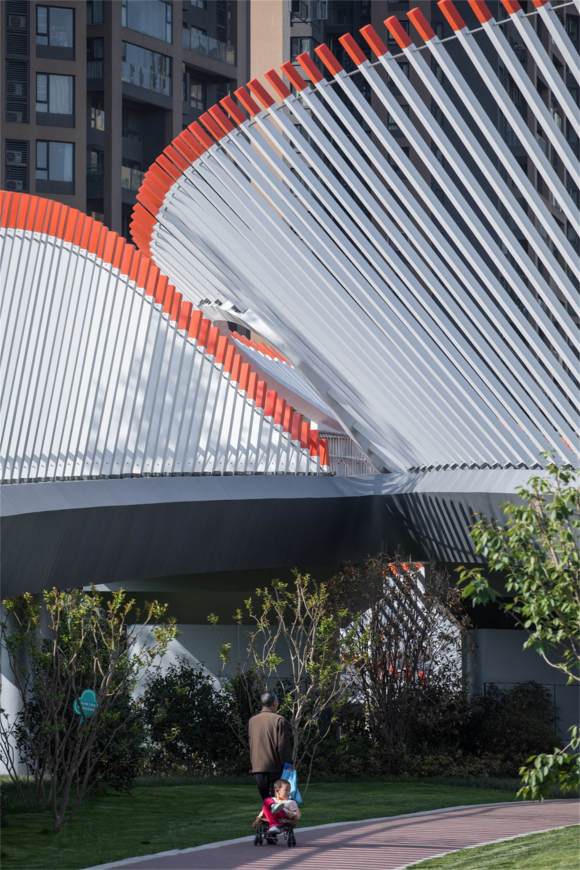




为什么扶手看起来高低不平?特意设计成这样的吗?ps爷爷和孙子那张图片好可爱hahaha
鸟瞰很棒
鸟瞰很棒
为啥我打niaokan会显示透视?