本文由 Jaime Juárez R. Arquitecto 授权mooool发表,欢迎转发,禁止以mooool编辑版本转载。
Thanks Jaime Juárez R. Arquitecto for authorizing the publication of the project on mooool. Text description provided by Jaime Juárez R. Arquitecto.
Jaime Juárez R. Arquitecto:这栋梯形的房屋共有三个不同的结构空间。无论是室外还是室内,植被都在设计中扮演着重要的角色:室外,围绕着房子的树木,在不同季节中变换着不同的色调和颜色;在室内,不规则的绿色植被,与石头地面和坚实的墙壁形成对比,达到了一种完美的平衡。
Jaime Juárez R. Arquitecto:The trapezoidal tracing of the property is what defined the construction of this house into three clearly settled volumes. Vegetation also plays a protagonist role in the design of this house, both outdoors and indoors. The exterior trees enclose the house generating distinct tons of shades and colours during the different seasons of the year. Within the interior, the unruly green vegetation, contrasts with the stone floors and solid walls, reaching a perfect sense of balance.
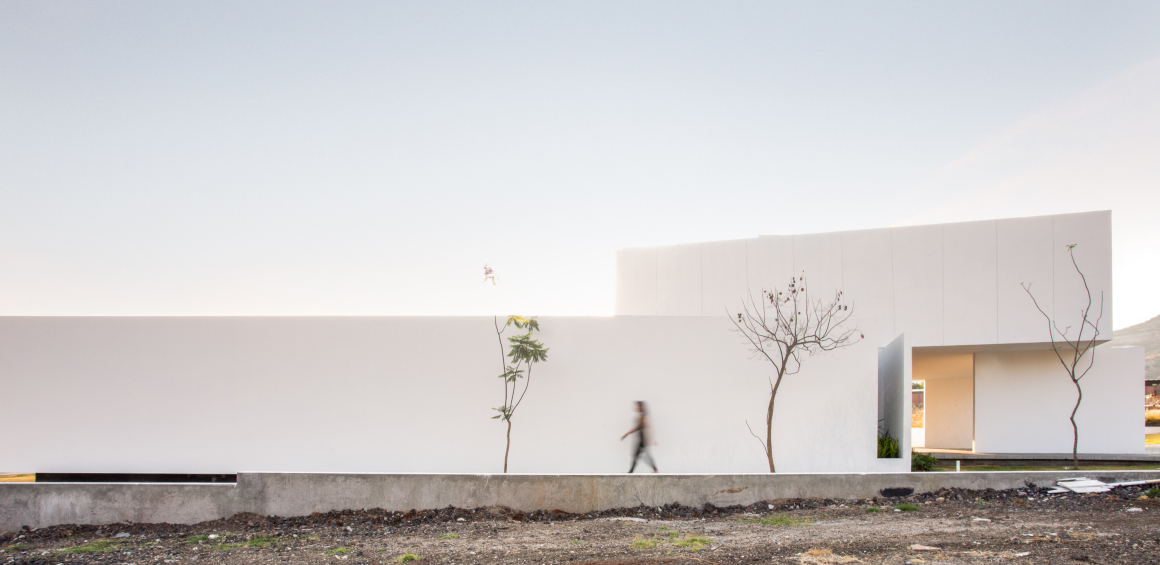
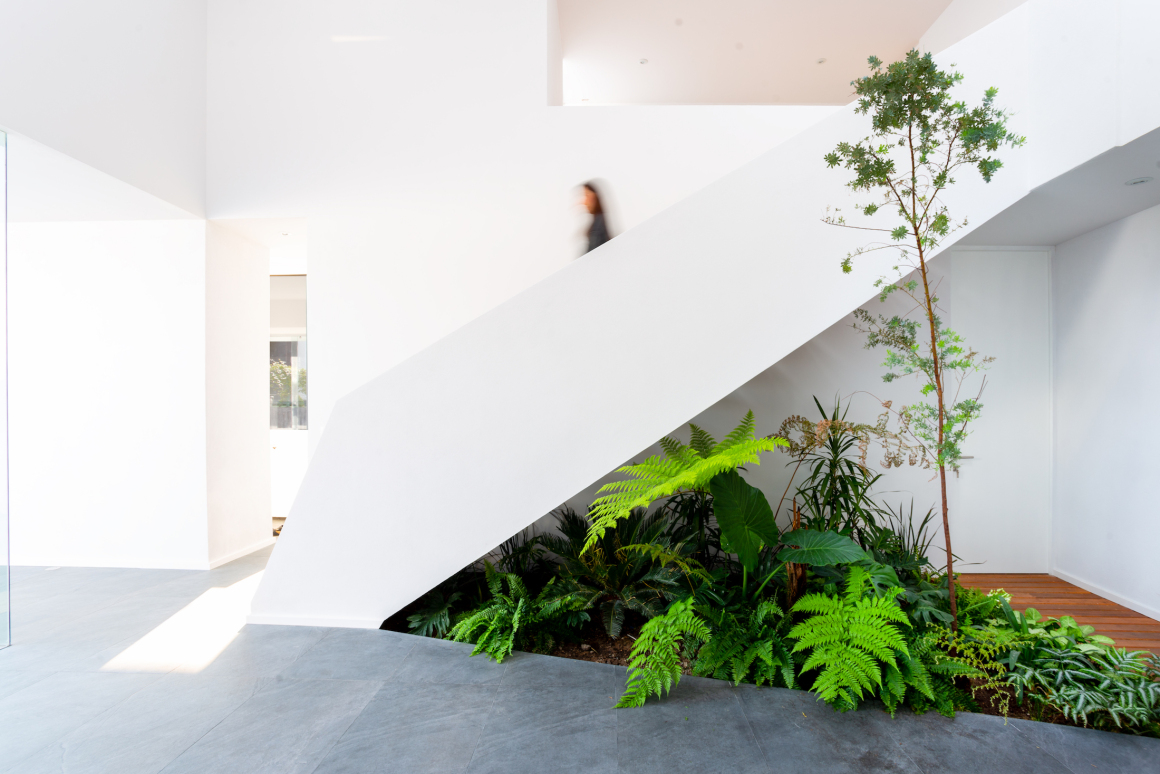
住宅入口是一个两层通高的大厅,水镜、灯柱、一棵树和楼梯在此处营造出了鲜明的对比感和独特的视觉灭点。塑造这一区域的墙体,则将空间划分为私人和公共区域。
The entrance, a double height lobby that creates contrasting sensations and distinct visual ending points originated by water mirrors, light shafts, a tree and a staircase. The walls that shape this area, divide the spaces into private and public areas.
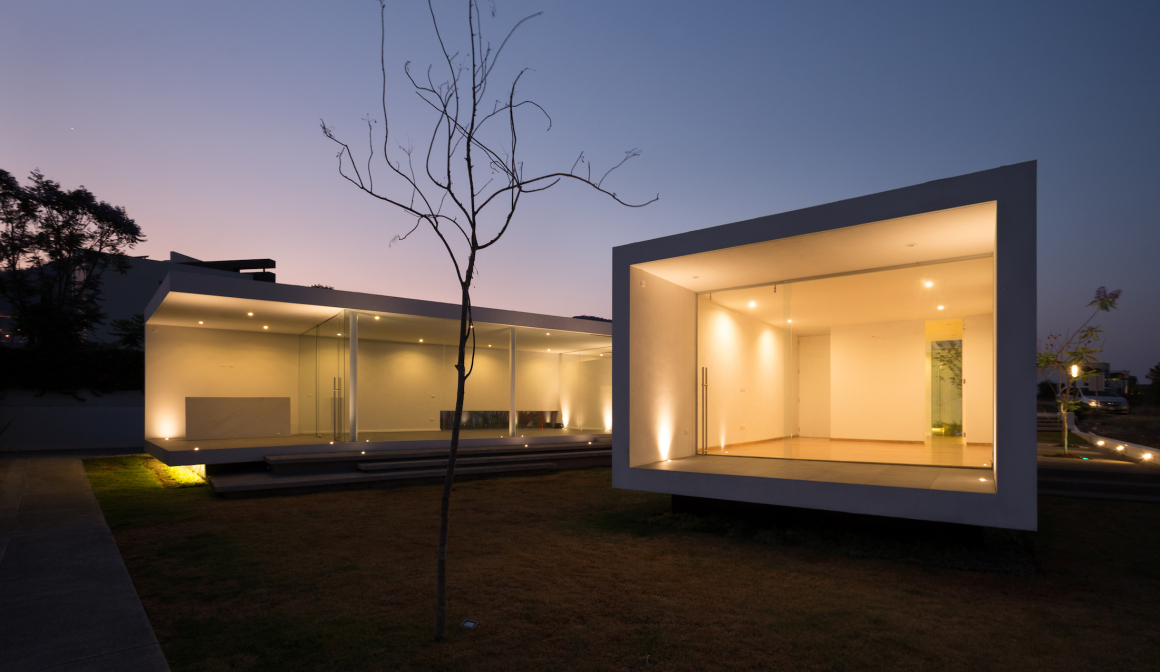

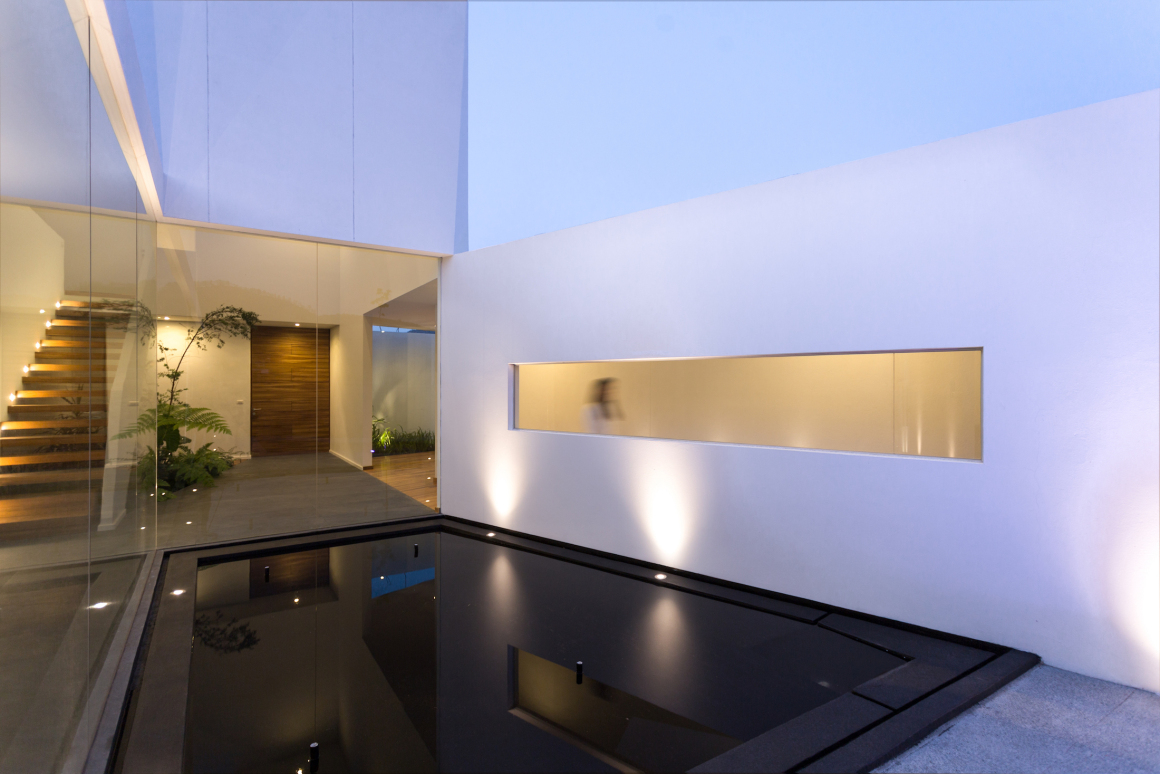

住宅一楼含两个区域,每个区域都有不同的功能:左侧的白色实心立方体,将书房和主卧室融为一体,并通过一面水镜和一个庭院与另一区域隔开,形成了用户所需的隐私、和平与宁静感;右侧是一个长方形的社交空间,由一面坚固的墙体向西封闭,并通过巨大的落地玻璃墙向房子内部敞开,给庭院带来清晰的透明度的同时,又可以看到花园和中央庭院的景色。
The ground floor, is organized into two blocks each with a different purpose: The left side, is a white solid cube that integrates the study and the master bedroom and is separated from the other block by a water mirror and a yard that generates the desired privacy, peace and tranquility. The right side, the social area, is a rectangle closed to the west by a rigid wall and opened towards the interior of the house through large floor to ceiling glass walls, giving sober transparency to the yard with views to the garden and the central courtyard.
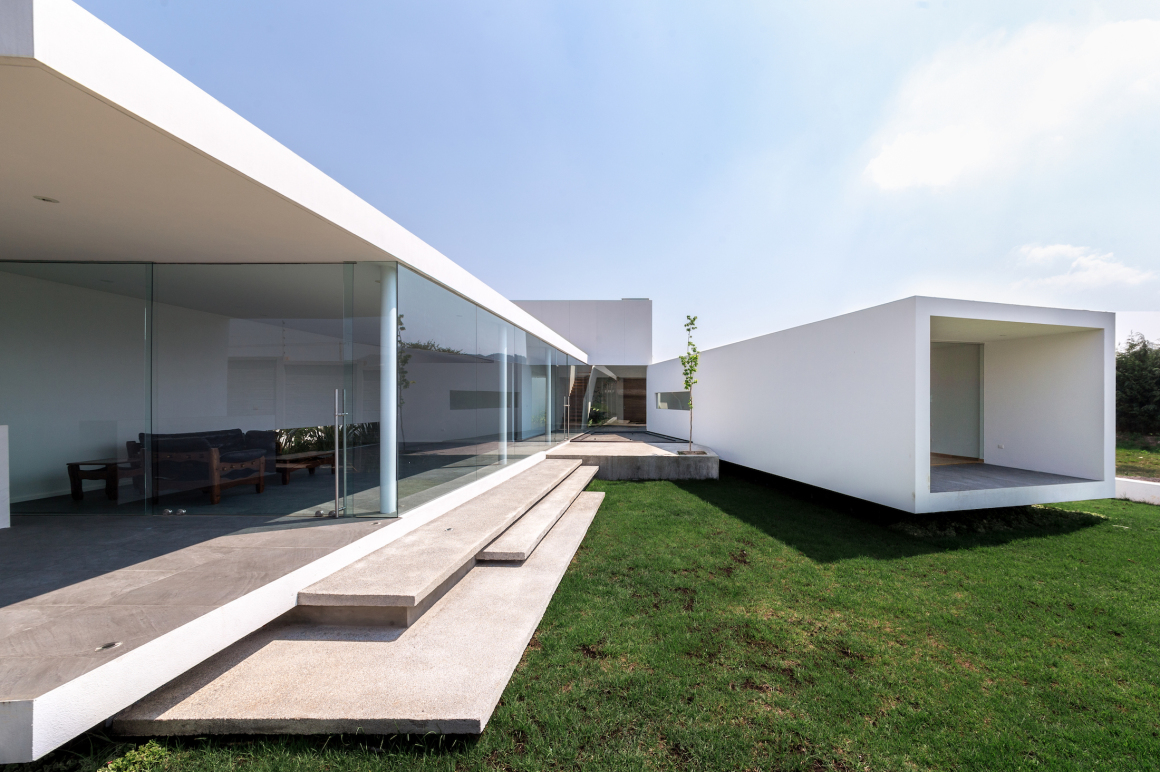

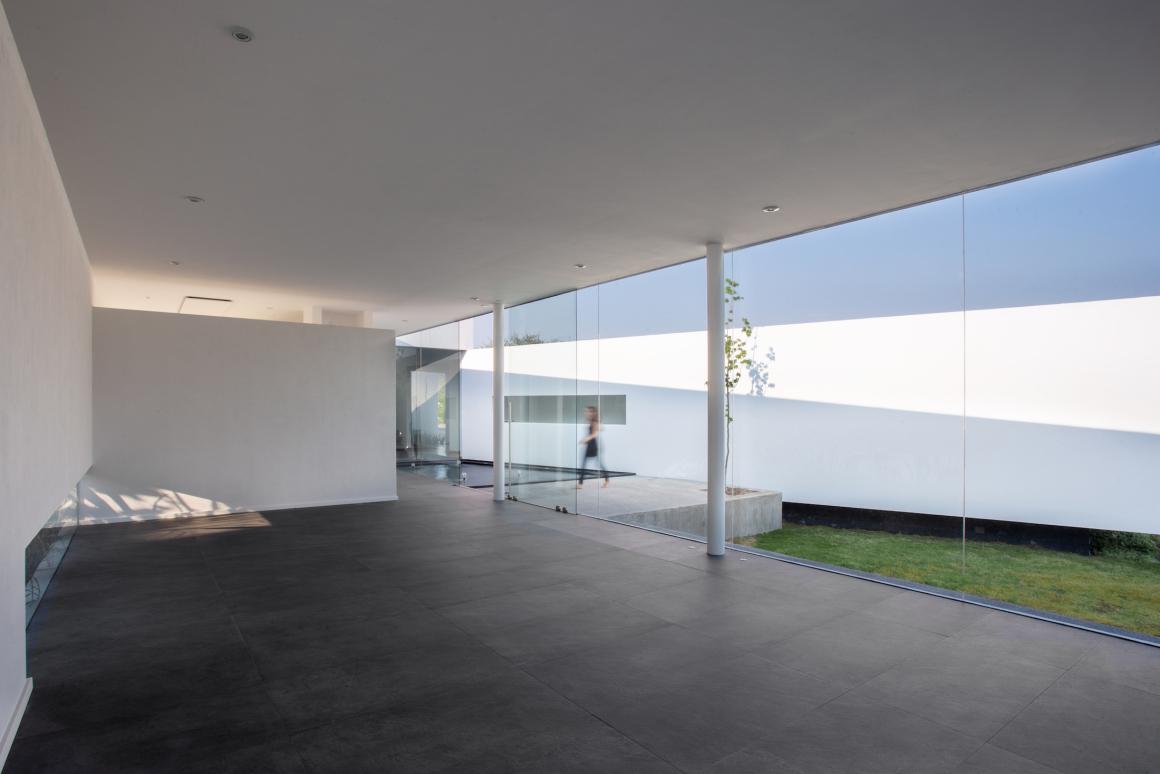

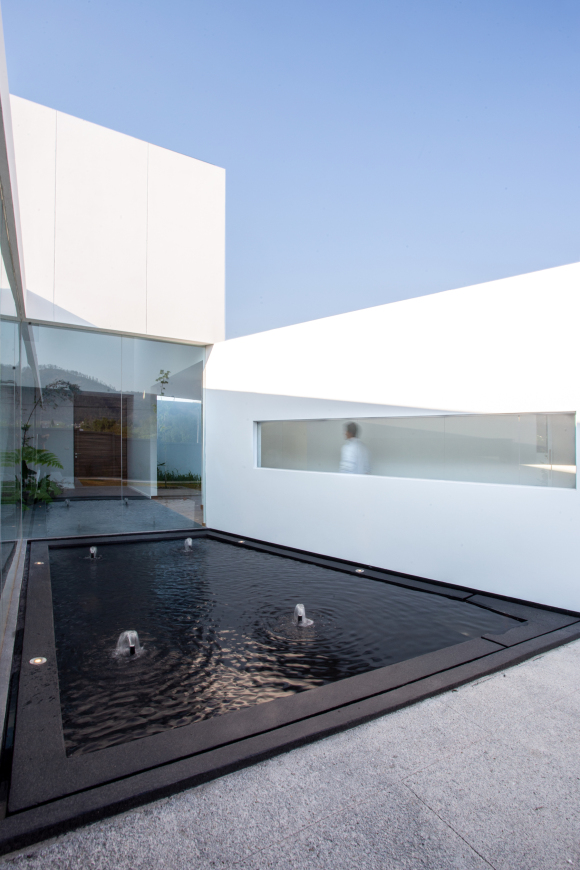
建筑内部的不同角度设计为空间创造了极具个性的视觉终点,同时也增强了纯白色所带来的纯净感,当然随着时间的推移,这些白色也会逐渐演变成多种混合的颜色。
The different angles within the construction achieve visual ending points with great character, as well as, enhancing the sensations provoked by the pure whites that evolve into mixed tones as the day and the seasons go by.
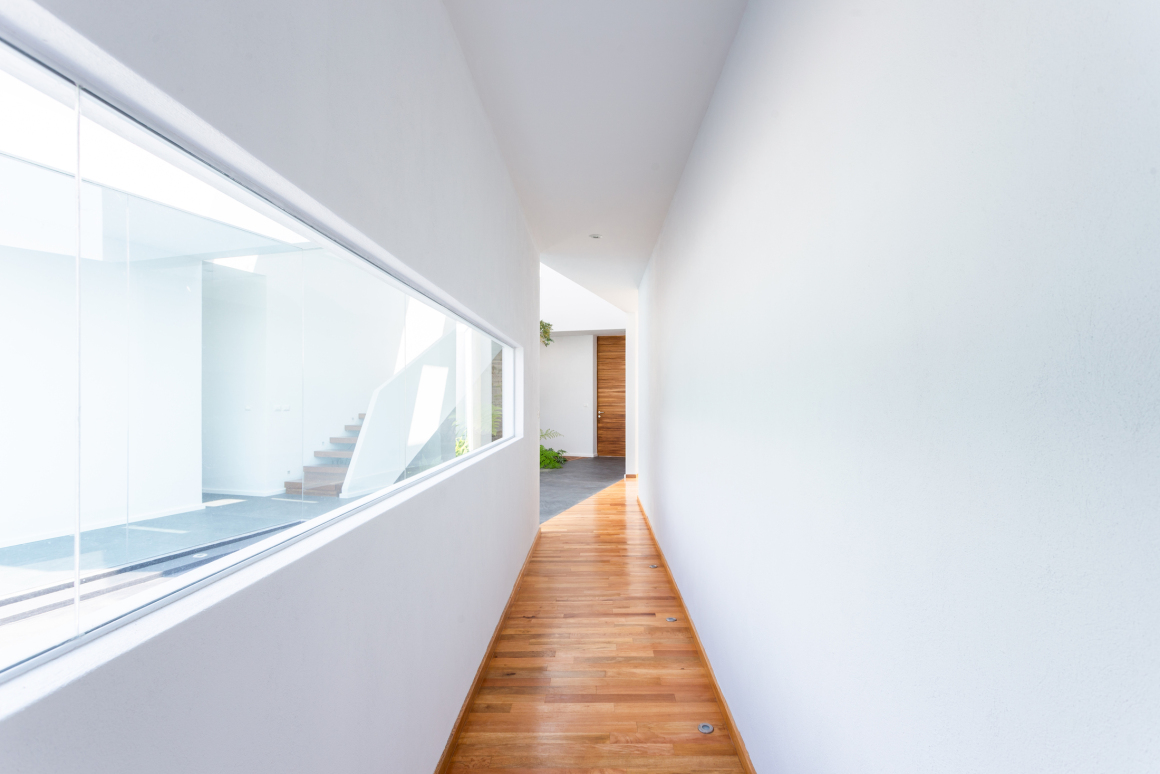
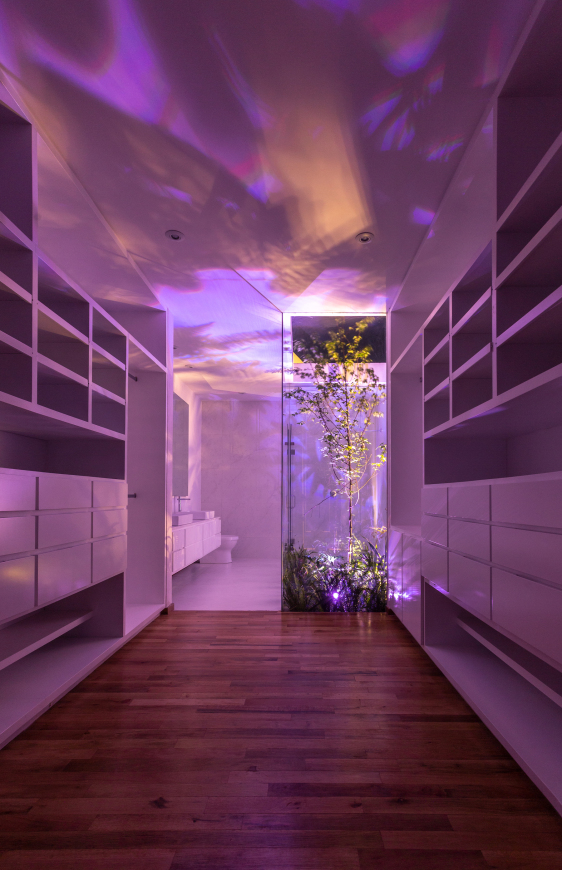
▼住宅平面图 Plan
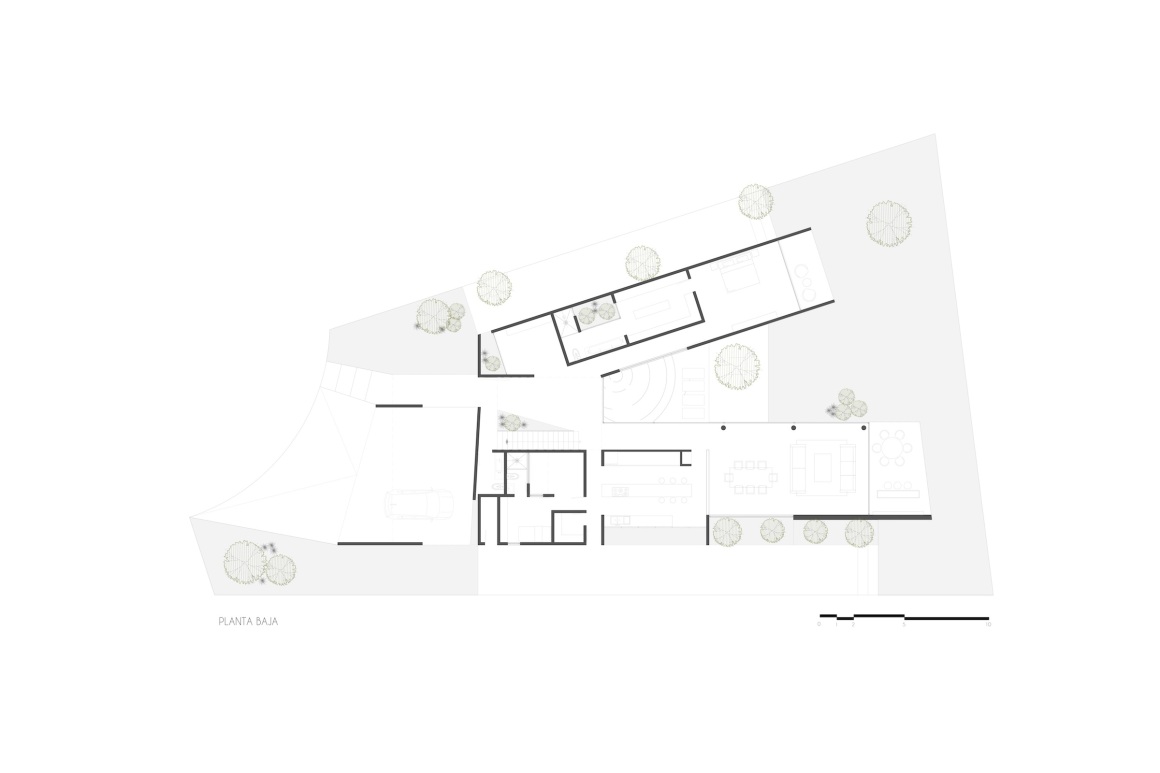

▼住宅立面图 Elevations
▼项目剖面图 Sections
建筑师事务所:Jaime Juárez R. Arquitecto
网站:http://jaimejuarez.mx/
Facebook: https://www.facebook.com/jaimejuarezarquitecto/ Instagram: jaimejuarezarquitecto
联系邮箱:arquitecto@jaimejuarez.mx
项目地点:墨西哥 米却肯 莫雷里亚
完成:2017年
总建筑面积:408.64 平方英尺
首席建筑师:Jaime Juárez Ruíz
预算:500000美元
图片资料:César Belio
摄影师网址:http://www.cesarbelio.com/
项目中的主要产品
1. TENERIFE/石头
2. INTERCERAMIC /地板
3.PHAINO KITCHEN ATELIER/厨房
4. HELVEX /浴室配件
5. BTICINO /灯
Architect’s Firm: Jaime Juárez R. Arquitecto
Website: http://jaimejuarez.mx/
Facebook: https://www.facebook.com/jaimejuarezarquitecto/ Instagram: jaimejuarezarquitecto
Contact e-mail: arquitecto@jaimejuarez.mx
Project location: Morelia, Michoacán. Mexico
Completion Year: 2017
Gross Built Area (square meters or square foot): 408.64 mts2
Lead Architect: Jaime Juárez Ruíz
Budget: 500,000 usd
Photo credits: César Belio
Photographer’s website: http://www.cesarbelio.com/
BRANDS AND PRODUCTS I MARCAS Y PRODUCTOS
1. TENERIFE / Stone
2. INTERCERAMIC / floor
3. PHAINO KITCHEN ATELIER / Kitchen
4. HELVEX / Bathroom Accesories
5. BTICINO / Lights
更多 Read more about: Jaime Juárez R. Arquitecto



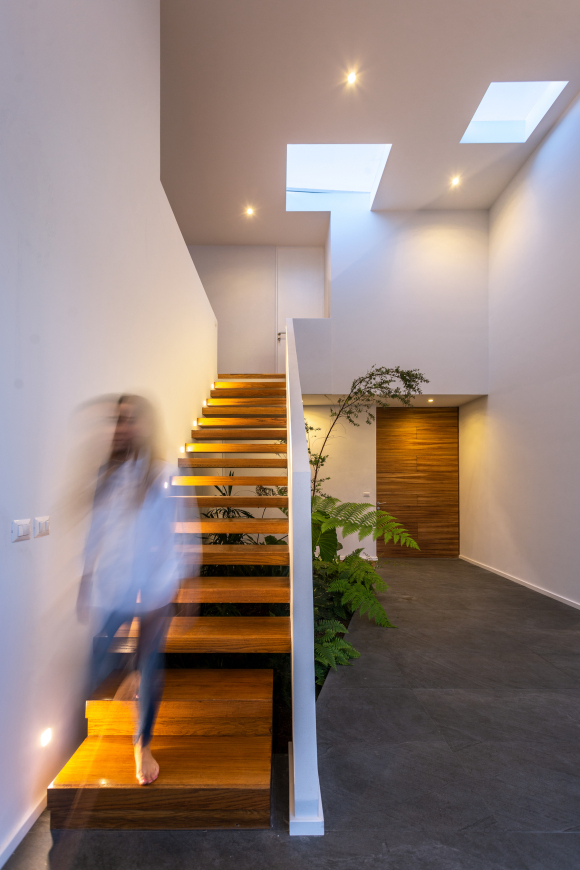
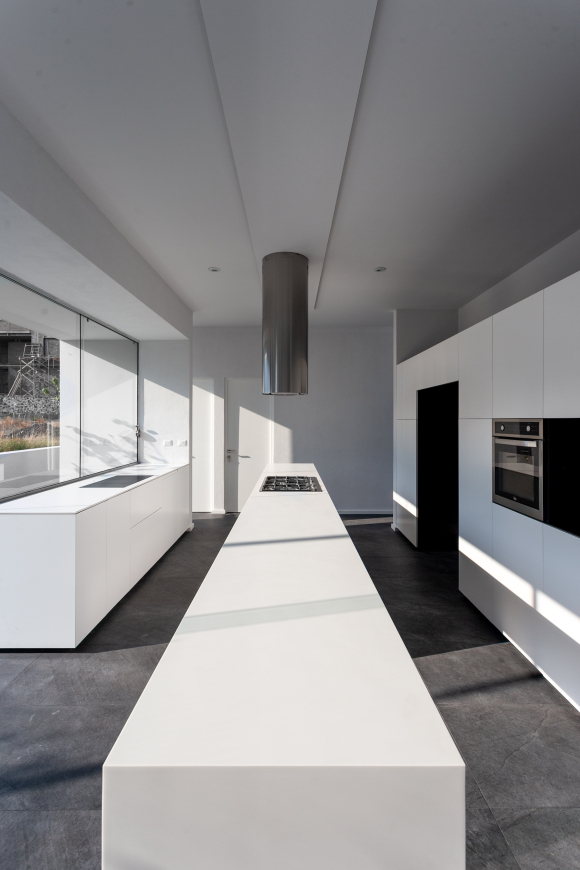
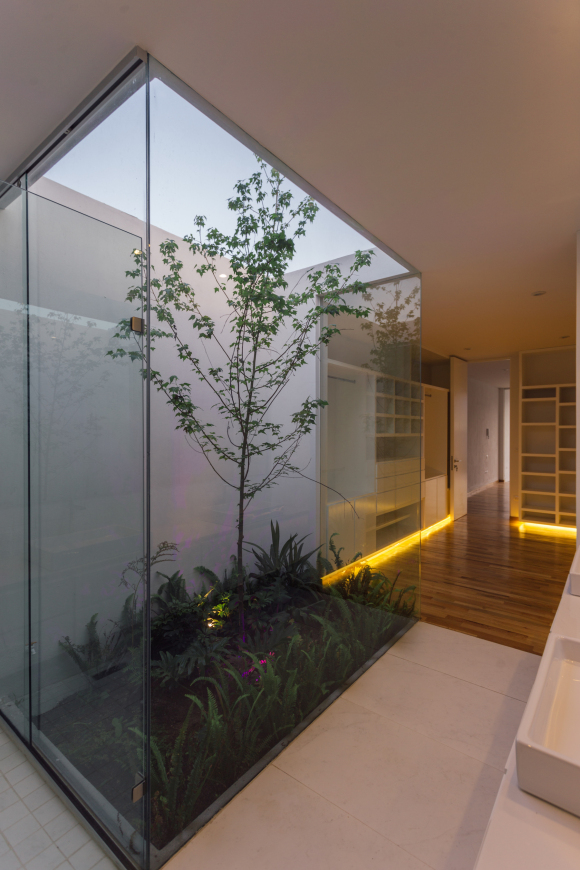
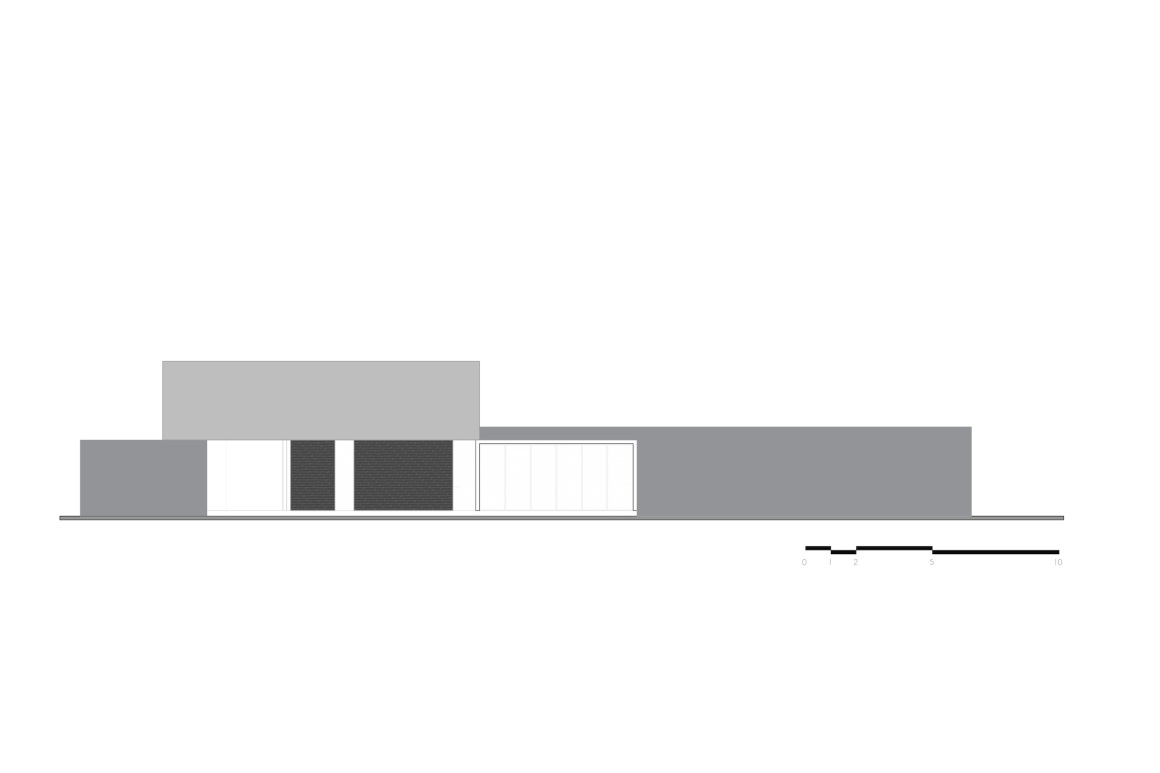
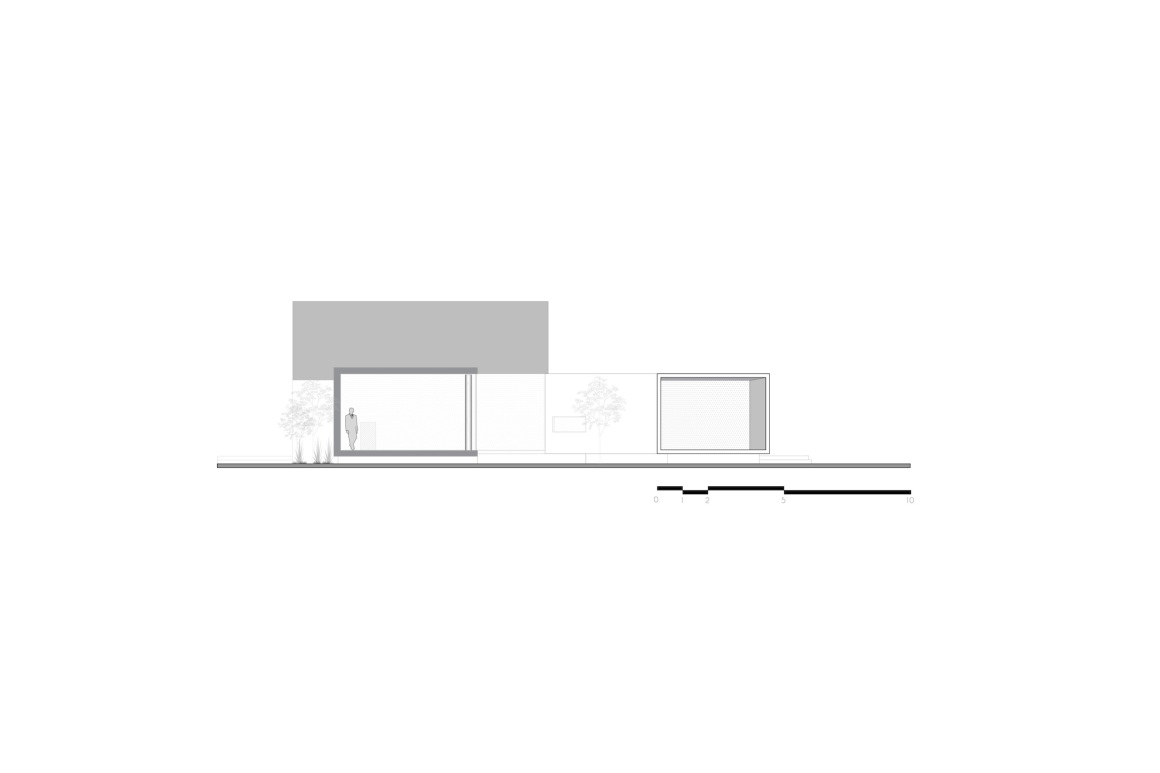
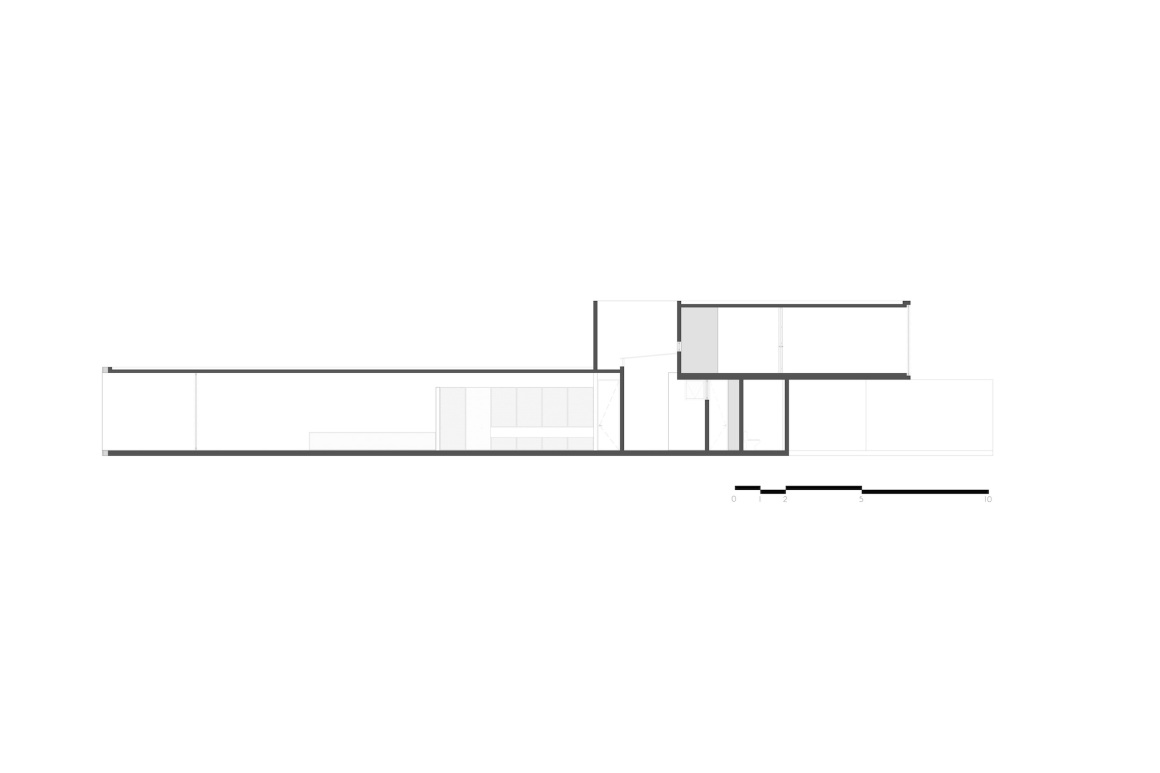

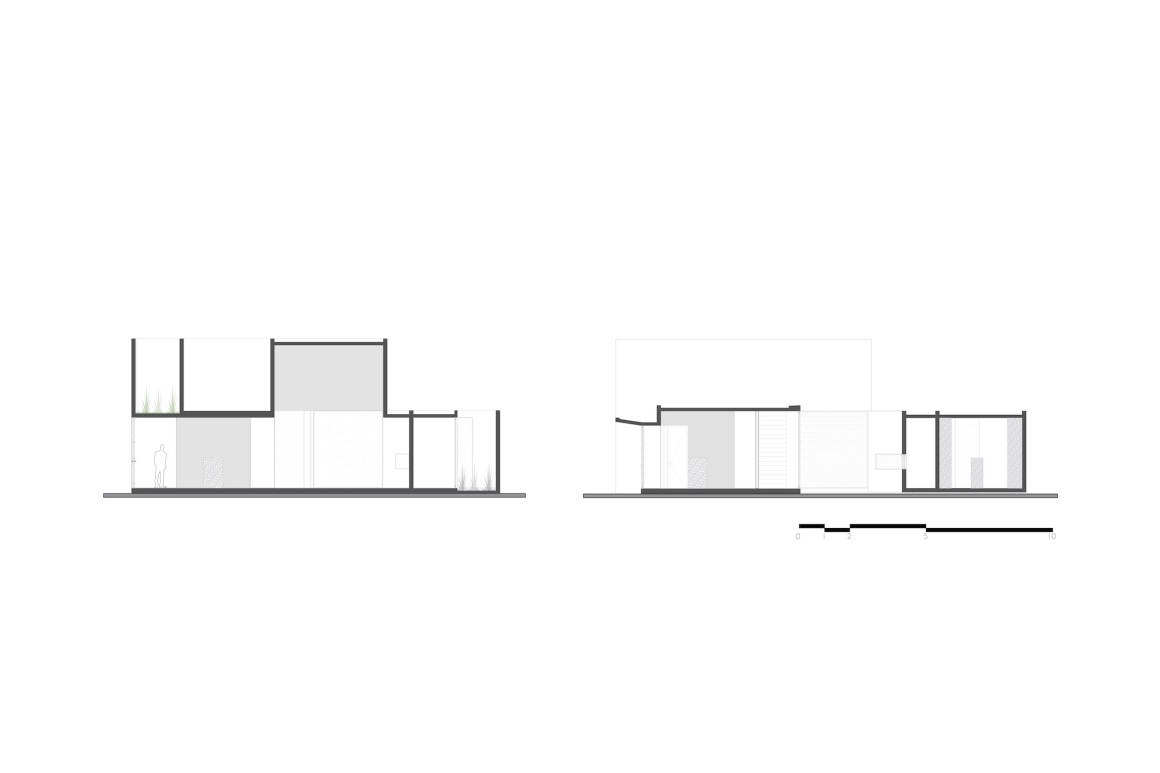


0 Comments