本文由 Aidlin Darling Design 授权mooool发表,欢迎转发,禁止以mooool编辑版本转载。
Thanks Aidlin Darling Design for authorizing the publication of the project on mooool, Text description provided by Aidlin Darling Design.
Aidlin Darling Design:这座私人住宅位于加利福尼亚中部的乡村“大山谷”,一边是农业环境的刚性几何结构,另一边是自然流域的宁静田园。受到吉奥吉奥·德·基里科(Giorgio de Chirico)画作的启发,简单的造型在强光和阴影投射下捕获了一种场地精神。将厚重的土块集中在宽阔的悬挑屋顶下,构成了一个支架景观,同时展现出了该基地的宏大规模。由此产生的空隙将公共生活区划分为室内和室外空间,模糊了室内外空间的界限。内部设有私密的睡眠和沐浴空间,每个私密空间,都可以进入室外的花园房间。项目的质朴材料语言起源于本地的农业,最终形成了中性色调的水泥石膏、再生木桩和木板、钢、板状混凝土和水元素。
Aidlin Darling Design:Situated in the rural “Big Valley” of Central California, this private residence negotiates between the rigid geometry of its agricultural context on one side, and the serene pastoral setting of a natural stream basin on the other. Inspired by the paintings of Giorgio de Chirico, simple forms cast in strong daylight and shadow capture a spirit of place. Heavy earthen masses are collected under a broad overhanging roof plane, composed to bracket the landscape and reciprocate the grand scale of the site. The resulting interstitial void demarcates the public living zone as an indoor/outdoor room, blurring distinctions between interior and exterior space. Intimate sleeping and bathing spaces are placed within the earthen masses, each with its own private access to an outdoor garden room. A rustic vocabulary was developed in response to the agricultural vernacular, resulting in a neutral palette of cement plaster, reclaimed wood posts and planks, steel, board formed concrete, and water elements.


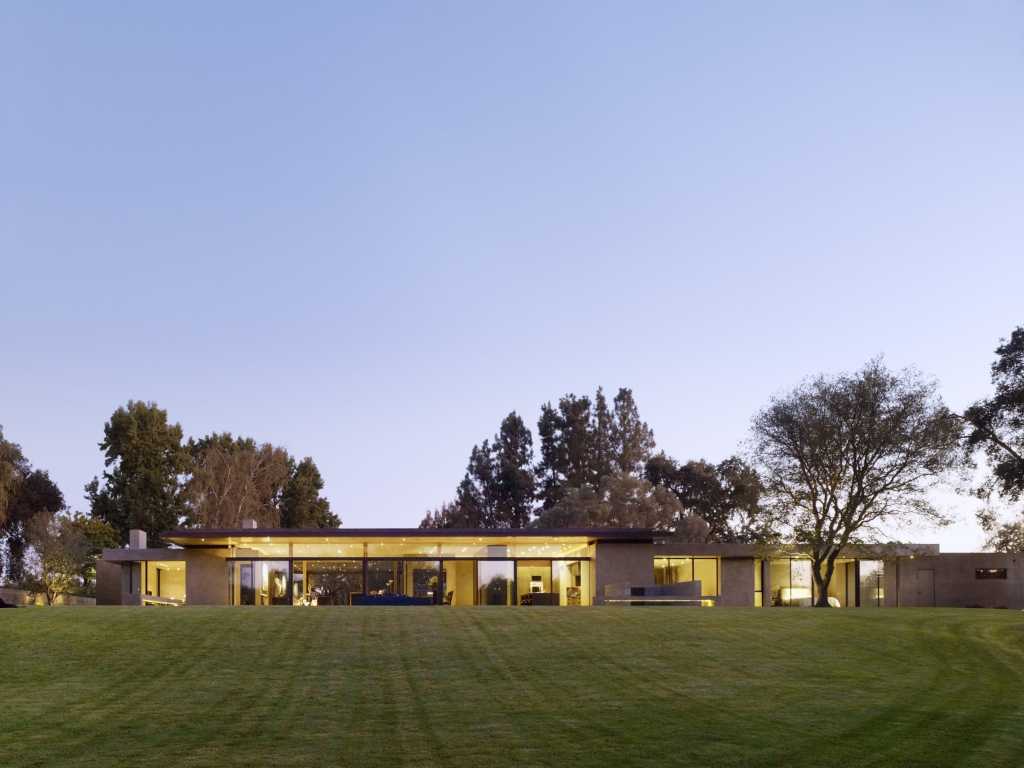


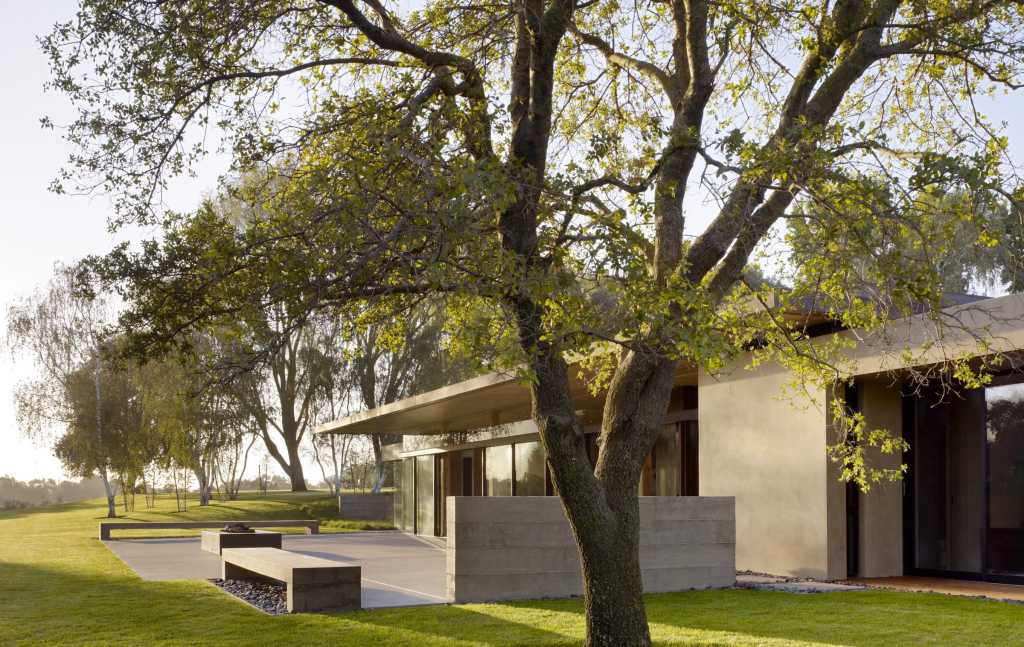
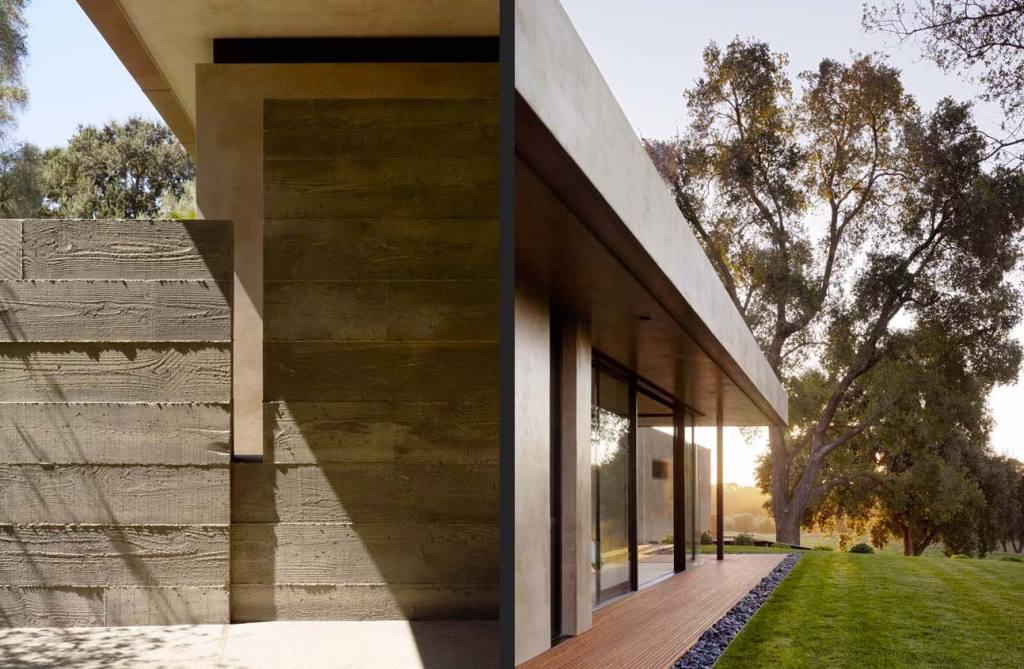
© Matthew Millman

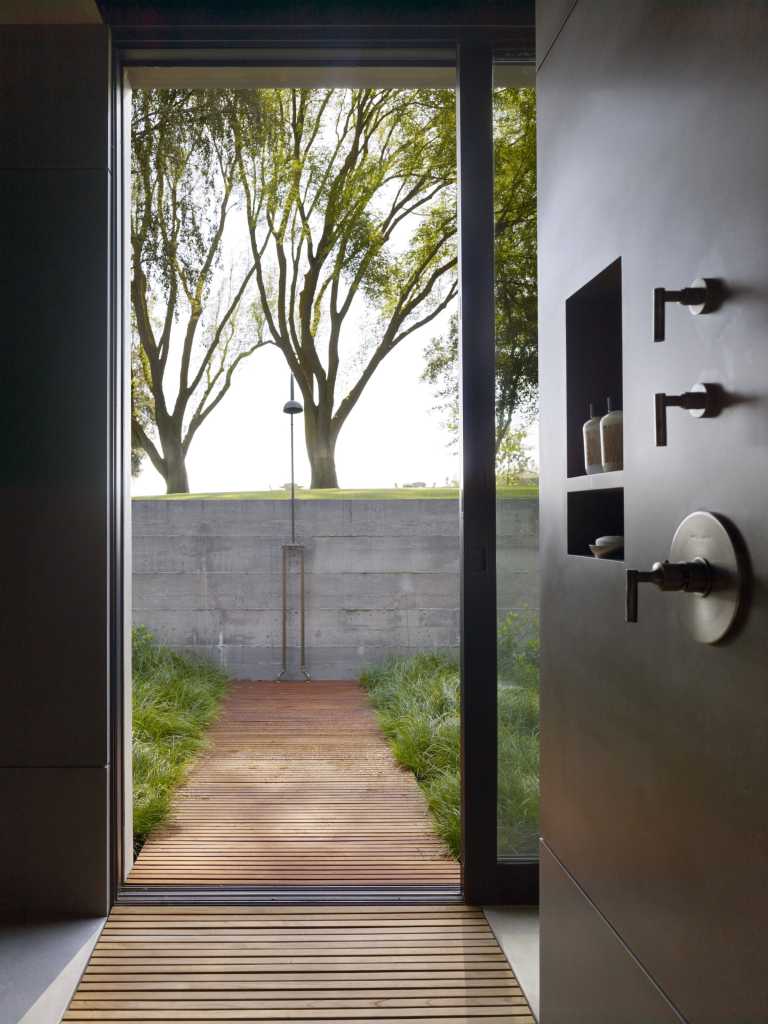
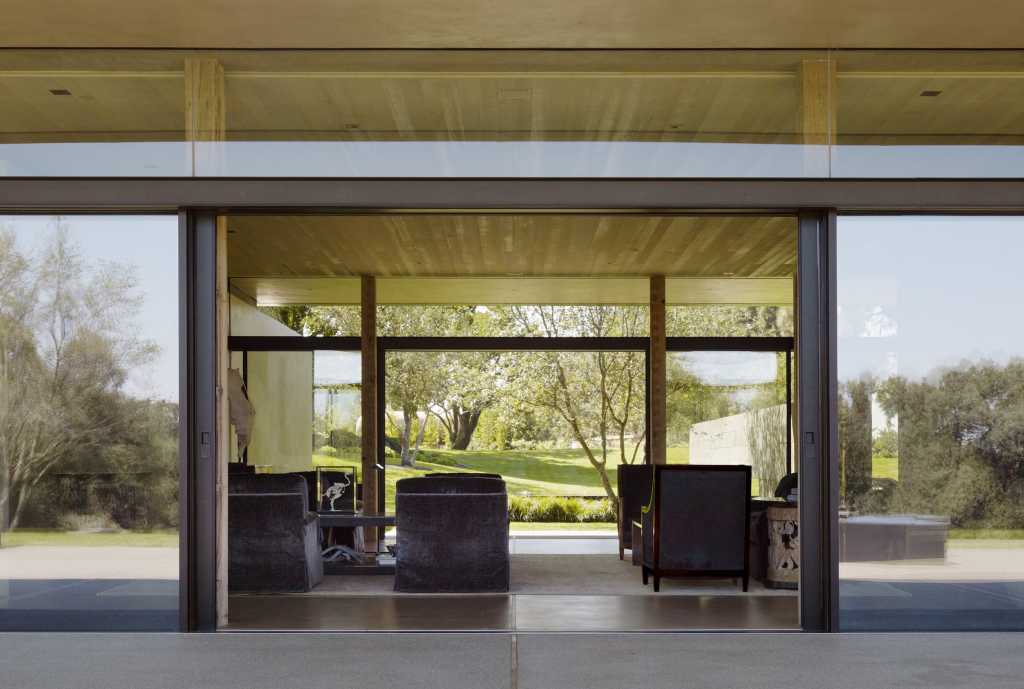
© Matthew Millman
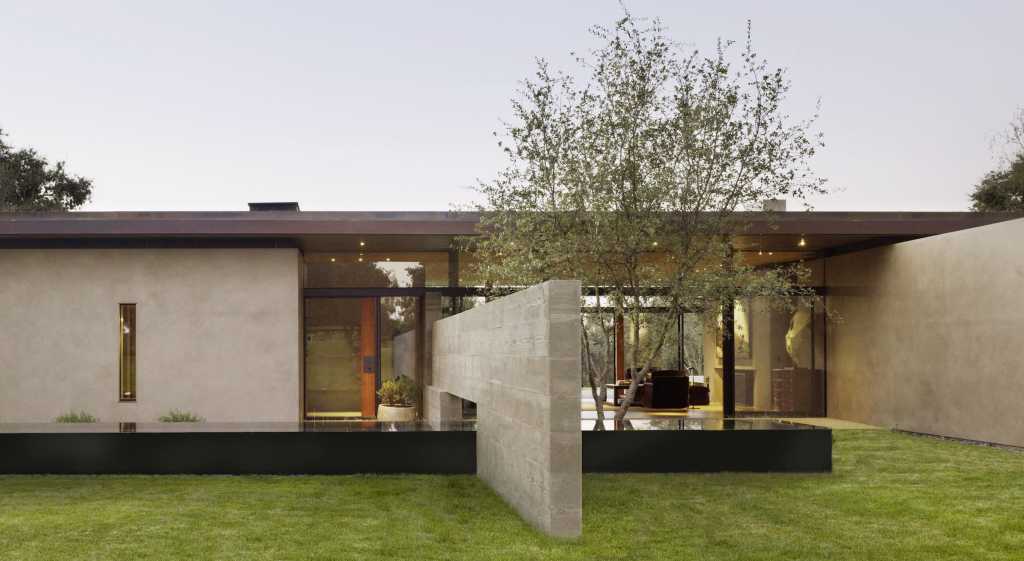
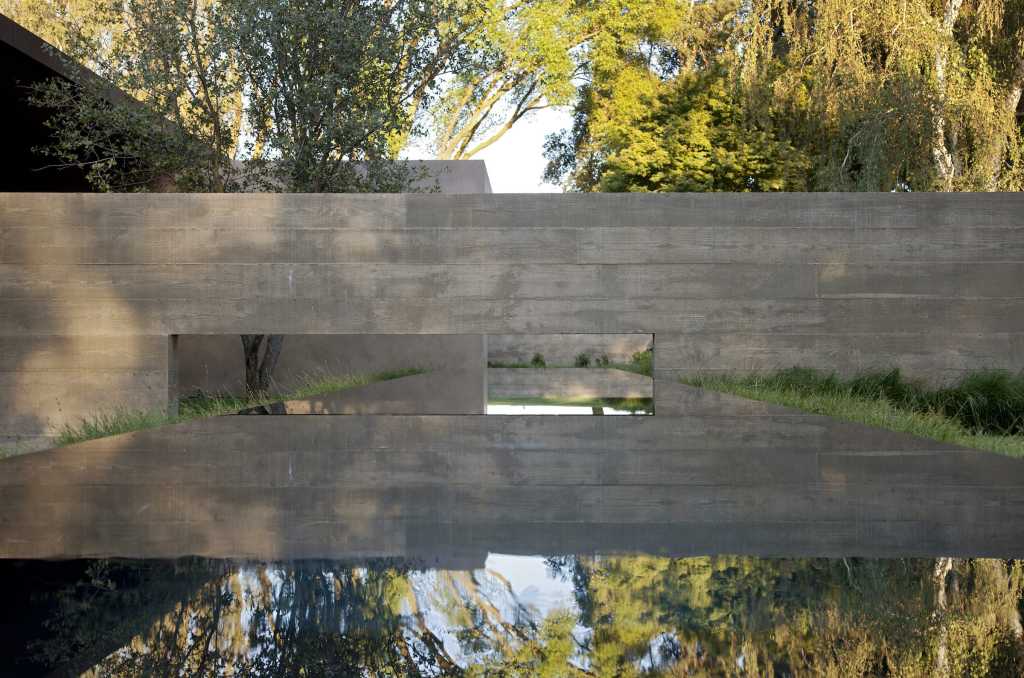
© Adam Rouse

▼基地平面 Site Plan
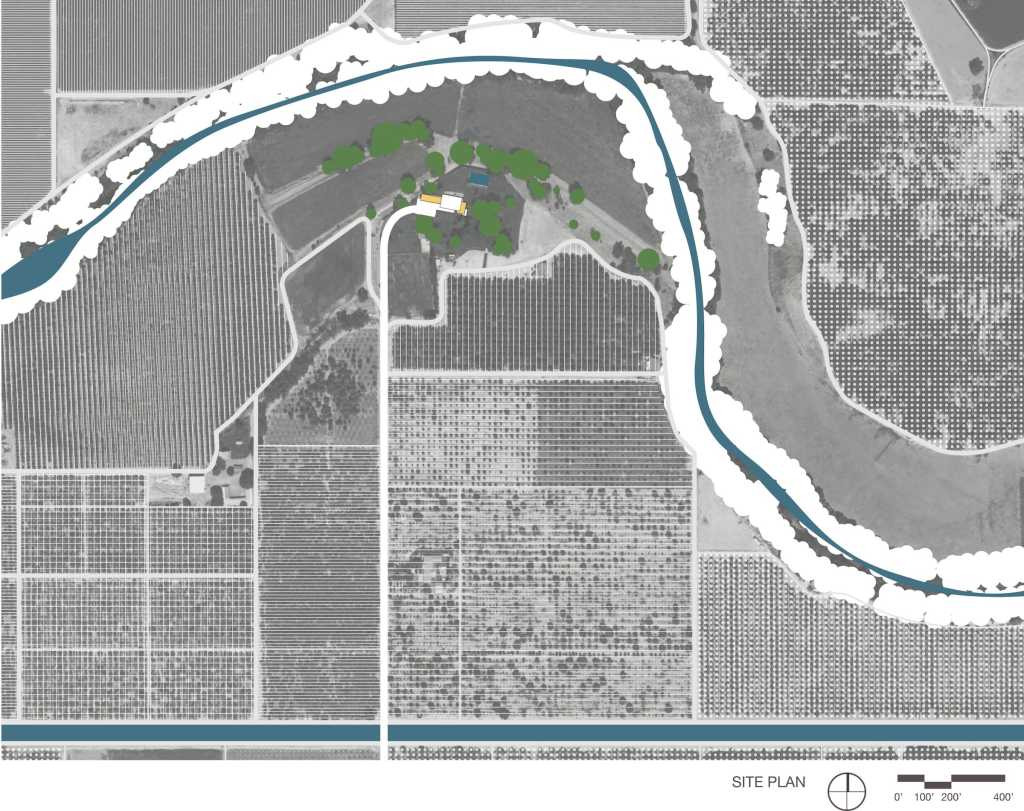
▼平面图 Floor Plan

Photographer: Matthew Millman, Adam Rouse
建筑师:Aidlin Darling Design
主管合伙人 – Joshua Aidlin, David Darling
项目建筑师 – Peter Larsen
项目团队成员 – Michael Pierry, Kent Chiang
总承包商:Scott Mooneyham Construction
结构工程:Structural Design Engineers
土木工程:Welty Engineering
岩土工程:Condor Earth Technologies
Architect: Aidlin Darling Design
Joshua Aidlin, David Darling – Partners in charge
Peter Larsen – Project Architect
Michael Pierry, Kent Chiang – Project Team
General Contractor: Scott Mooneyham Construction
Structural Engineer: Structural Design Engineers
Civil Engineer: Welty Engineering
Geotechnical Engineer: Condor Earth Technologies
更多 Read more about:Aidlin Darling Design


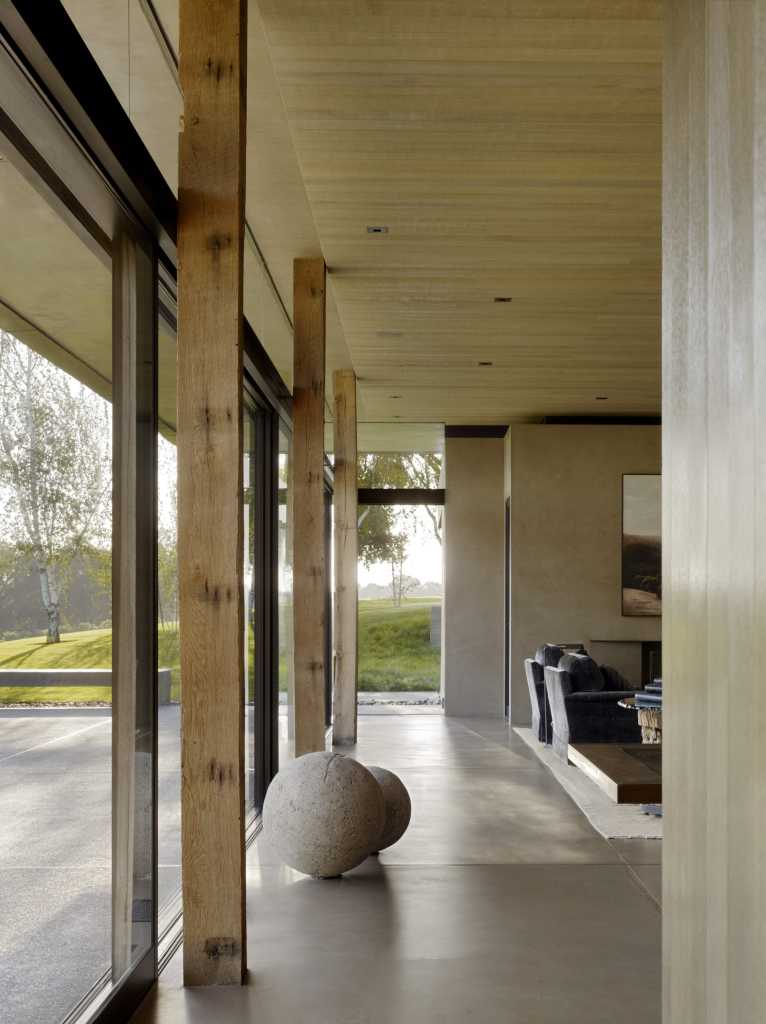



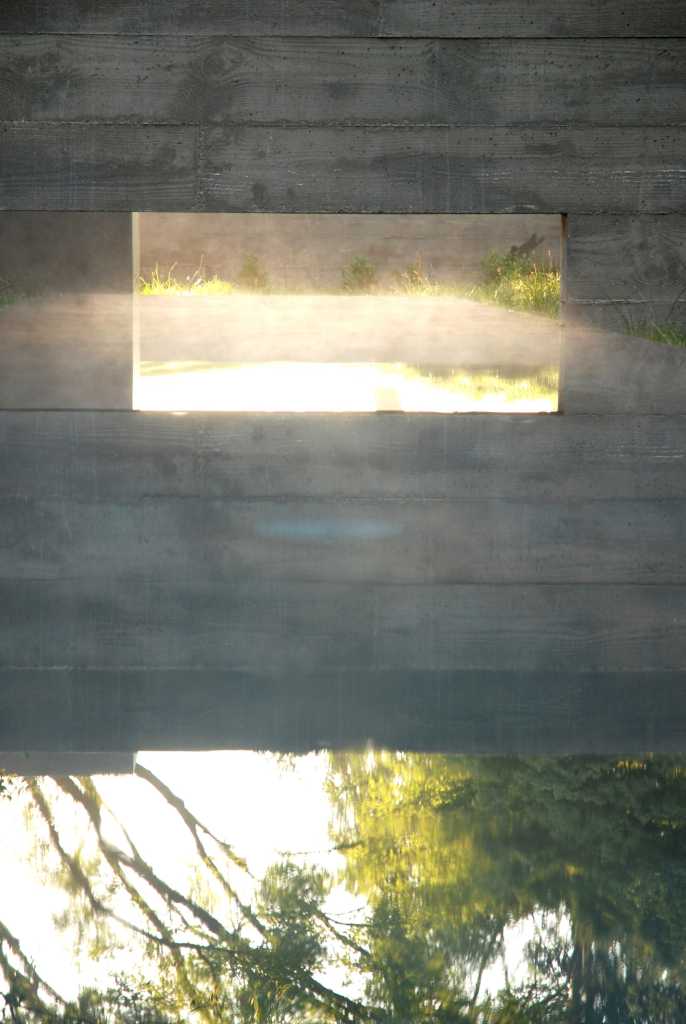



墙面都没贴白瓷砖儿啊~~没施工完呢吧~~哈哈~~