本文由 Design In Motion 授权mooool发表,欢迎转发,禁止以mooool编辑版本转载。
Thanks Design In Motion for authorizing the publication of the project on mooool. Text description provided by Design In Motion.
Design In Motion:Sky Clubhouse是泰国曼谷郊区住宅项目的小型建筑。这个项目作为私人住宅项目的功能建筑,由楼上的小健身房、室内生活区和室外多功能活动区域组成。
Design In Motion:The Sky Clubhouse is a small building facility for residential project in the suburb of Bangkok, Thailand. This project is served as functional building for private housing project, which consists of a small gym on upper floor, interior living and exterior areas for multi-purpose activities.
由于空间有限,该项目的主要思想是创造一个开放的、连续的空间,可以连接内部和外部、下层和上层。“阶梯地板”的设计是为了将交通、平面布局、活动和景观结合起来,它可以引导参观者从地面层到上层的健身房。与此同时,台阶下的空间被用来隐藏建筑所有的服务区域。
With the limited space, the main idea of the project is to create the open and continuous space that can connect between inside and outside, below and upper levels. The design of ‘stepping floor’ is come to serve as a way to combine circulation, floorplan, activities and landscape that can lead visitor from ground level along the way to the gym on the upper floor. Meanwhile the space under the step has been used to hide all the service area of the building.
该台阶还用于将楼层划分为一个个的小平台,可以服务于各种活动和功能。每一个平台都提供了足够的空间,可以根据需求进行改变,以满足多功能的需要,例如为一小部分人提供放松空间、工作台或圆形剧场。此外,在这些平台之间整合了精心布置的小花园,增加了绿色氛围,同时为每个平台之间创造私密性。
The step also used to divide the floor into each small platform that can serve various activities and functions. Each of these platforms provide with adequate space that can change to fit the need for several function such as relaxing space, working table or amphitheater for small group of people. Furthermore, between this platforms are integrated with small garden that carefully placed to add the greenery atmosphere and create privacy between each platform at the same time.
整体材料是泰国的标准经济材料,混凝土、水磨石地板和铝窗。但该建筑的主要特征是白色铝条纹立面,它覆盖了底层所有的室内空间,从垂直逐渐到水平,有助于过滤上方的自然光,并将下方的景色连接到场地周围的室外区域和景观花园之中。从外面看,它就像是在慢慢打开“帷幕”,探索外面的世界。
The overall materials are the standard economical material in Thailand, concrete, terrazzo floor and aluminium window. But the main character of the building is the white aluminium stripes façade that cover all ground floor interior space, gradually twist from vertical to horizontal, help filter the natural light from above and connect the view below to the outdoor area and landscape garden around the site. As appear from outside, it like the building is slowly opening ‘the curtain’ to explore the outside world.
地下室平面图 Basement Floor Plan
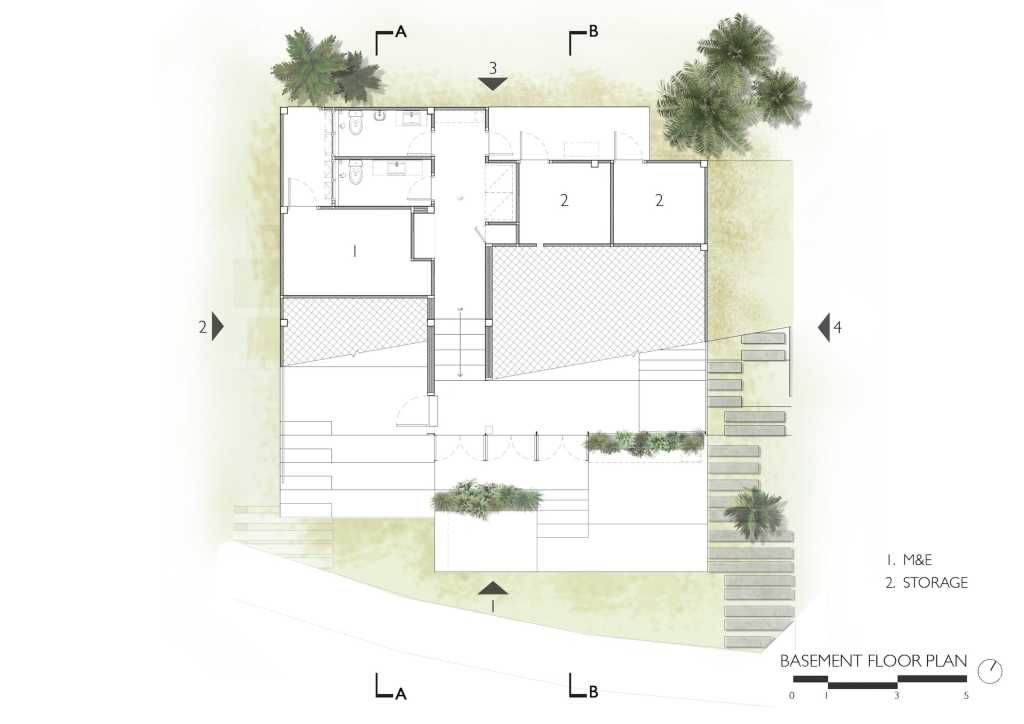 一楼平面图 First Floor Plan
一楼平面图 First Floor Plan 二楼平面图 Second Floor Plan
二楼平面图 Second Floor Plan
立面图1 Elevation 1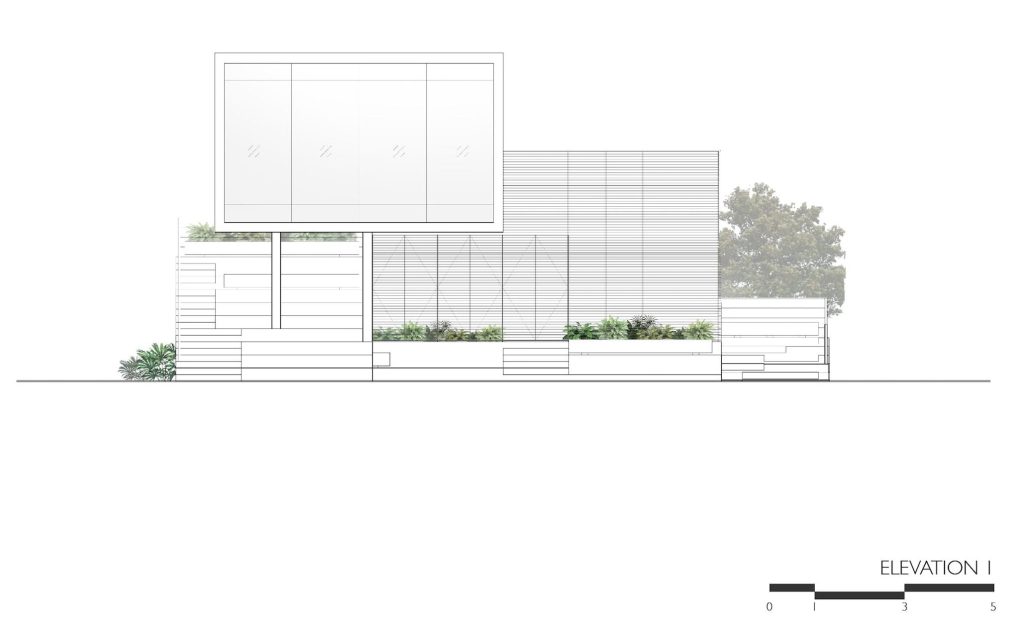 立面图2 Elevation 2
立面图2 Elevation 2
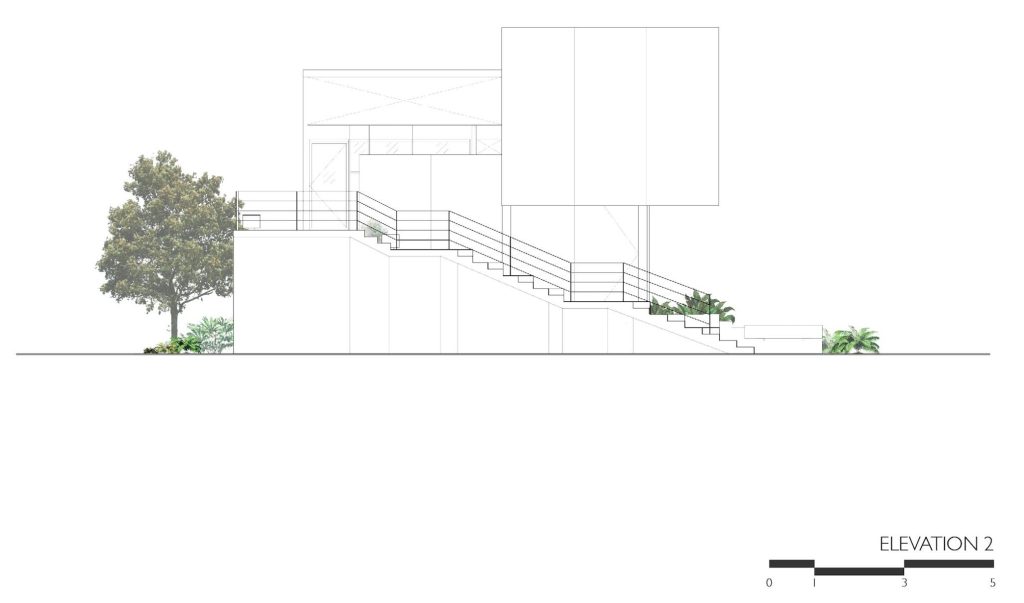 立面图3 Elevation 3
立面图3 Elevation 3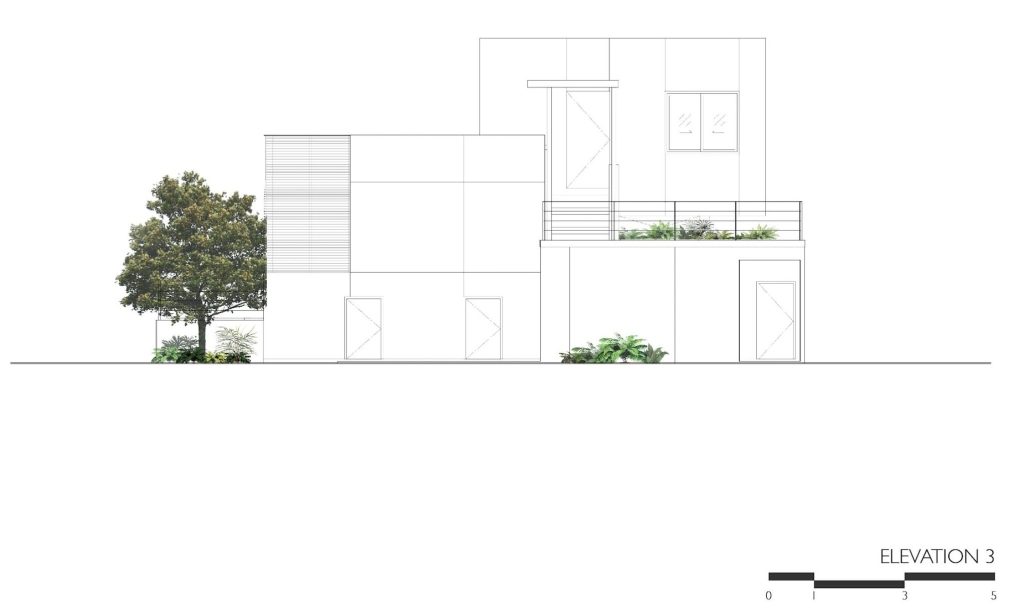 立面图4 Elevation 4
立面图4 Elevation 4 A剖面 Section A
A剖面 Section A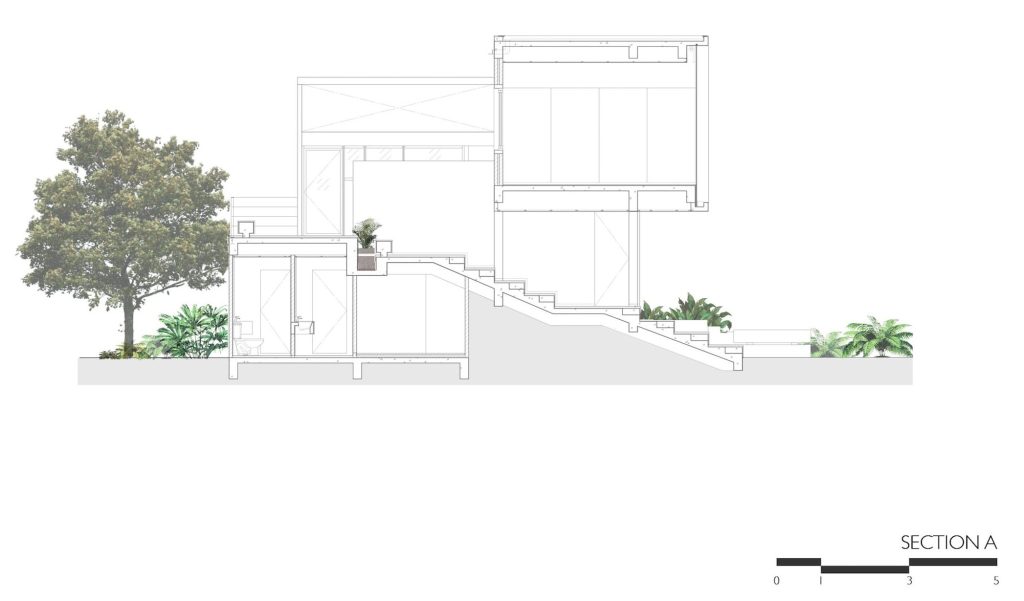 B剖面 Section B
B剖面 Section B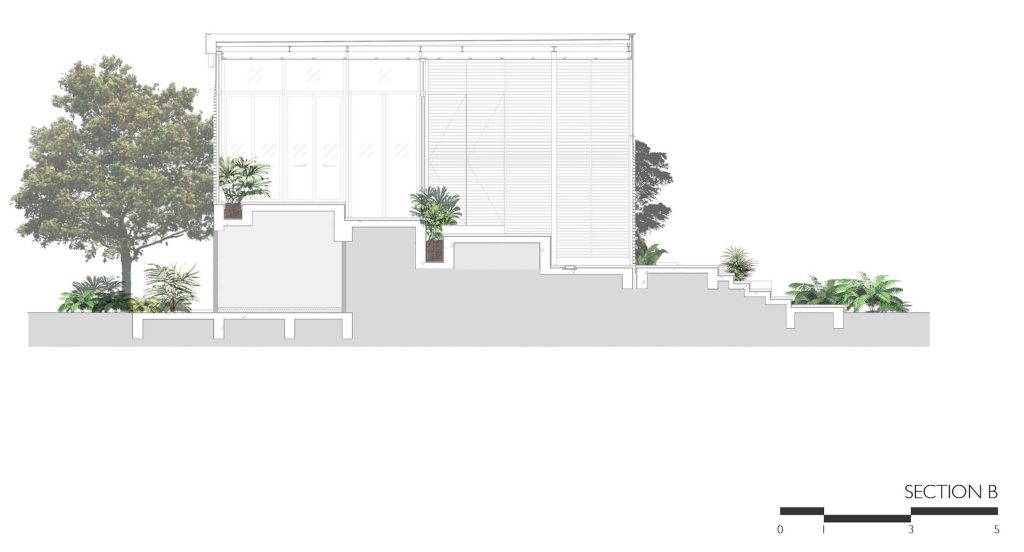
项目名称: The Sky Clubhouse
建筑师事务所: Design In Motion Co., Ltd
项目地点:泰国曼谷
完成年份: 2018年
总建筑面积: 250平方米
客户: Suanluang Home & Property
工程: Warat Suthipornopasm
景观设计: Design In Motion Co., Ltd
照片版权: Soopakorn Srisakul
Project name: The Sky Clubhouse
Architect’s Firm: Design In Motion Co., Ltd
Project location: Bangkok, Thailand
Completion Year: 2018
Gross Built Area (square meters or square foot): 250 square meters
Client: Suanluang Home & Property
Engineer: Warat Suthipornopasm
Landscape Architect: Design In Motion Co., Ltd
Photo credits: Soopakorn Srisakul
更多 Read more about: Design In Motion







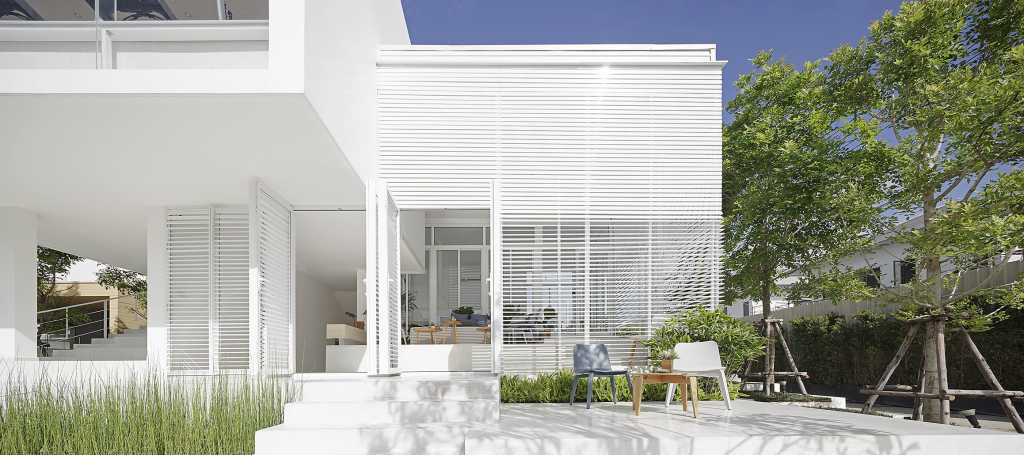
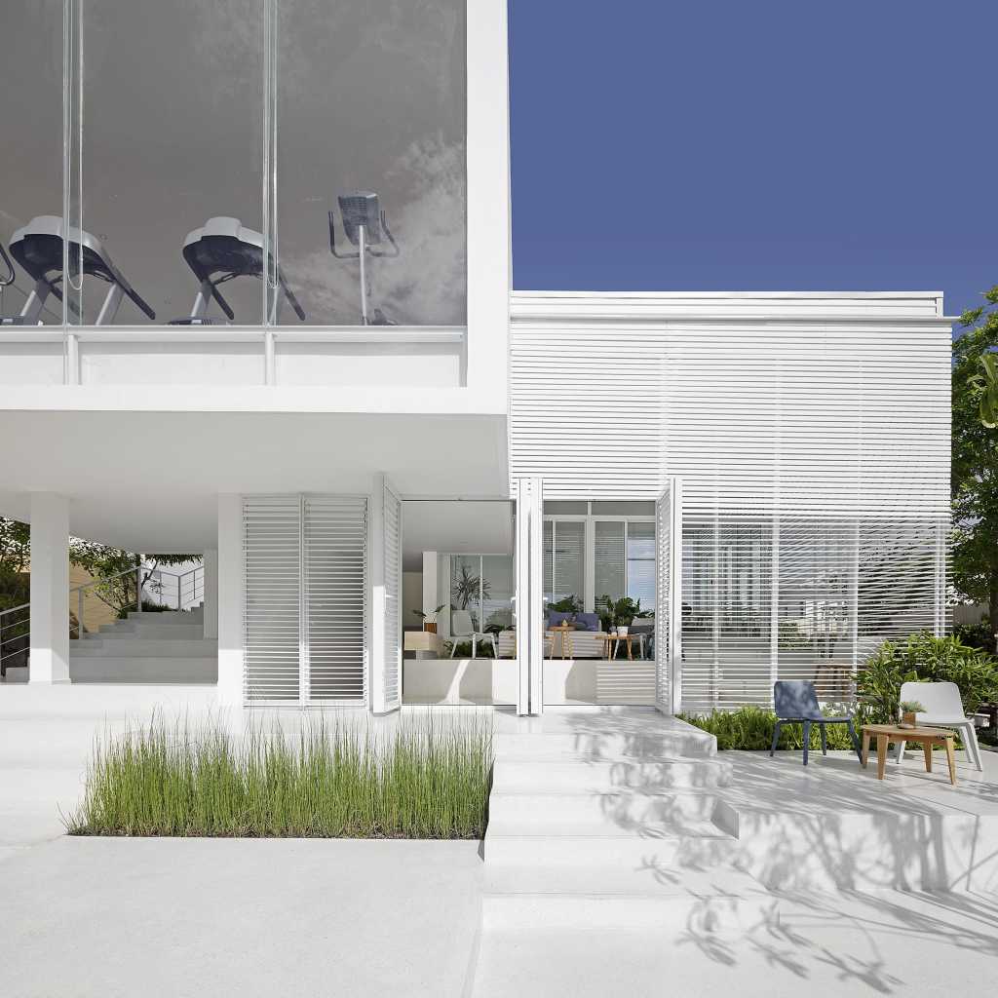
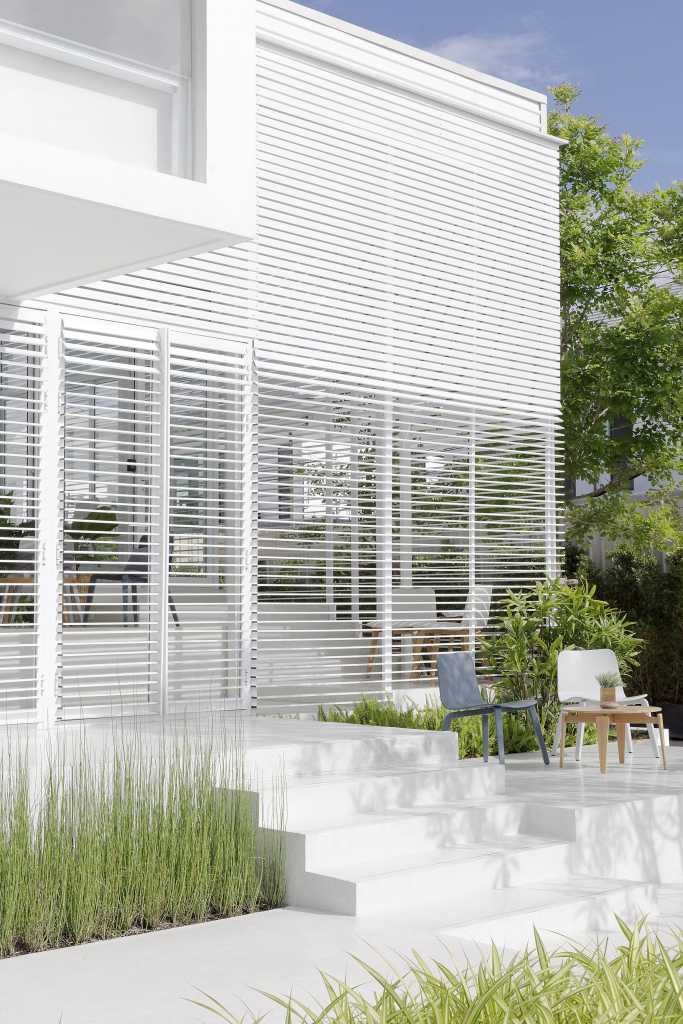







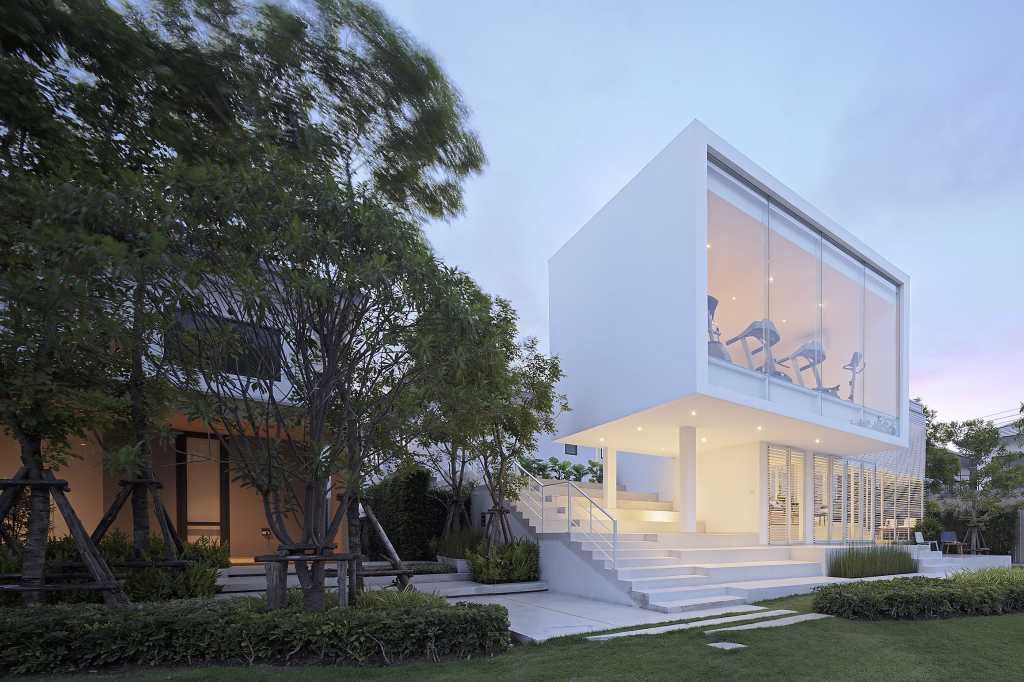
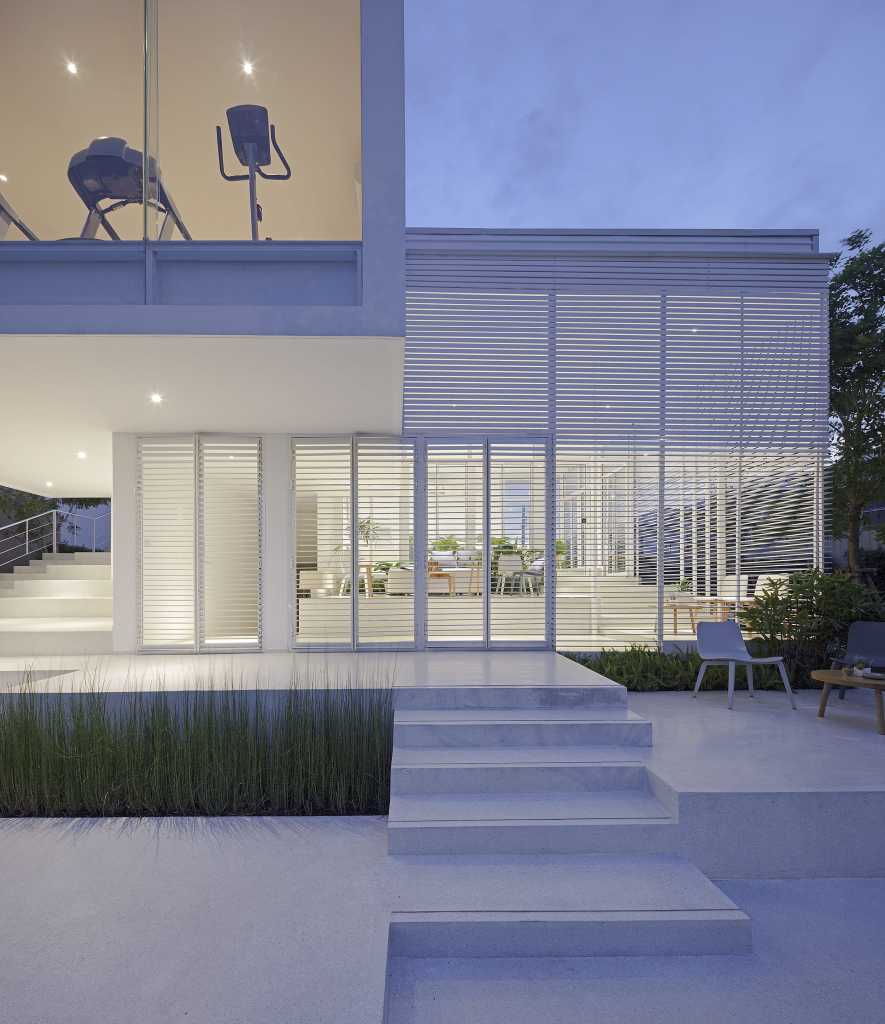














0 Comments