本文由 Urko Sanchez Architects 授权mooool发表,欢迎转发,禁止以mooool编辑版本转载。
Thanks Urko Sanchez Architects for authorizing the publication of the project on mooool, Text description provided by Urko Sanchez Architects.
Urko Sanchez Architects:在SOS儿童村与我方接洽后,他们表示希望为其“家庭强化”计划建立一个含有15所儿童之家的大院。SOS儿童村是一个国际非政府组织,致力于照顾关怀孤儿或需要帮助的儿童,并给予这些孩子一个永久的家。该项目选址在非洲之角吉布提海岸的塔朱拉湾(Tadjourah) ,离记载中的最热地区不远,当地炎热干燥的气候将是我们设计过程中考虑的重点。
Urko Sanchez Architects: We were approached by SOS Kinderdorf for a compound of 15 houses for children, to run their family-strengthening programmes, as they are an international NGO committed to caring for children, orphaned or in need, and to provide them with a permanent home and family. The project was to take place in Tadjourah, on the coast of Djibouti, in the horn of Africa, not far from where the hottest temperature ever was recorded. This very hot and dry climate will be a determining aspect in our design solution.
▼吉布提SOS儿童村 SOS Children’s Village in Djibouti
另一方面,与非洲许多其他地方一样,吉布提缺乏建筑相关的法律法规,这往往使开发商建造低质量、短租式的建筑,以致当地建筑的可持续性落后于世界水平。对我们来说,这种缺少约束的自由伴随着巨大的责任,设计一个高质量、低成本的大院便是我们理想中的目标。
On the other hand, and as in many other places in Africa, there is a lack of regulations of constructions, which often leaves developers the freedom to build low quality, short-term rentable architectures, often leaving sustainability behind. For us, this freedom comes with great responsibility and it was the ideal context to design a high quality, low budget compound.
设计方案 Design Scheme
在对场地环境进行了广泛的研究之后,我们总结出一些主要观点,并选择了以麦地那为基础的类型学来开展设计 (Medina-based)。
After extensive research on the place, we came to a few principal points and opted for a medina-based typology.
社区和传统 Community and Traditions
作为沙漠中的传统游牧民族,当地居民与开放空间的关系至关重要,许多活动都在这些开放空间中进行。与开放空间最小化的当代潮流相反,我们确保每个房子都有一个足够私密的空间,使之成为家庭和日常生活中不可或缺的一部分。此外,与传统的麦地那风格非常相似,这些房子都朝向内部:大院是一个有围墙的住区,营造亲密感、社区感和安全感,很好地与社会和环境背景相适应。
As traditionally nomads in the desert, the local residents’ relationship with open space is essential and many activities take place there. Going against the contemporary flow of minimal open space, we made sure every house had one that was private enough for it to become an integral part of the home and of everyday life. Moreover, and much like a traditional medina, the houses all look inwards: the compound is a walled quarter, providing intimacy, and a sense of community and security, well-adapted to the social and environmental context.
通风和热舒适性 Ventilation and Thermal Comfort
在炎热的气候条件下,麦地那是一种传统的类型学。其典型的狭窄街道和最佳的朝向是实现有效的被动通风的最优解,使人们就算在极端气候下也有宜居之处。我们对最佳的自然通风进行了非常详细的研究:主要体现在小巷的朝向、“通风廊”以及房屋表面的开口大小。关键之处在于,当空气无法自由流动时,我们通过创建高大的通风井将风“捕捉”引入室内,从而保持室内空气的清新。我们将这些通风井称为“捕风塔”,它是实验性的,不过其效果显著。
It is a traditional typology in hot climates. Its typical narrow streets and optimal orientations are a great solution for passive and effective ventilation, to render the extreme climate habitable. We conducted a very detailedstudy for an optimal natural ventilation: by the orientation of alleys, the “ventilation corridors”, and by the openings, big or small, in the surfaces of the houses. In critical points, and when it wasn’t possible to have a free flow of air, we created tall ventilation shafts, which we called “wind catcher towers”: they “catch” the wind and direct it into the room, hence keeping a refreshing air flow in the interior spaces. It was experimental and turned out quite efficient.
为了优化遮阳和交叉通风,这两个条件对于营造小气候非常重要,这些房屋虽遵循相同的方案,但是以一种经过充分研究的方式布局,房屋有时会两个相叠加,其中屋顶即为露台。
To optimize sun shading and cross-ventilation, both essential to make the climate viable, the houses follow the same scheme but are placed in relation to one another in a well-studied manner, sometimes becoming two superimposed houses, where roofs are terraces.
麦地那的典型特征同样表现在房屋之间的最佳距离上,这也是保证每间房屋隐私的一种方式:它们参与了公共空间和私人空间的清晰界定,这会鼓励居民到户外开展活动。房屋之间以最佳的距离进行布局,每个开放空间成为房屋的组成部分,成为了内外紧密联系的私人空间。
So typical of medinas, these optimal distancesare also a tool for keeping the privacy of each house: they participate in the clear definition between public and private spaces, which encourages residents to use the outdoors. Through a layout with optimal distances between houses, each open space becomes an integral part of the house, a private space with a strong relation between interior and exterior.
由于每个开口处都没有成体系的门,这种内外的渗透性便进一步加强。考虑到气候条件和低成本的实际情况,通过门来关闭所有的开口是没有必要的,因为当地很少下雨,而且也非常需要空气的自由流动;保持较大的开口可以让SOS村庄的母亲们进行有机的监视,同时加强每个房子与其私人空间和开放空间的本质联系,这种开放性也让孩子们处于自由玩耍的理想状态。同样地,利用阿拉伯窗可以将较大的开口半遮半掩起来,这是解决通风和视野通透度的另一种传统的方案。唯一完全不可渗透的空间就是卧室。
This permeability is further strengthened by an absence of systematic doors at every opening. With the climate and the low budget, closing all openings with doors wasn’t necessary, as it rarely rains and the free flow of air is much needed; nor was it wanted: keeping large openings would allow an organic surveillance by the SOS mothers across the village, and strengthen the essential relationship of every house with its private, open space. This openness also puts children in an ideal position for free play. As such, large openings are sometimes half-closed with a moucharabieh, another traditional solution for ventilation and mild visibility. The only spaces that are completely impermeable are the bedrooms.
安全和自足性 Safety and Self-sufficiency
由于这是属于儿童的麦地那,在当地的文化背景下,狭窄的街道有时会开放成不同大小的广场,人们可以在那里进行集体活动,有助于建立社区意识,这种意识对SOS儿童村的运作至关重要。这些开放空间也是孩子们玩耍的安全空间,因为汽车无法进入,其中一个入口处配有一些停车场。如此一来,这里就是一个固定的娱乐场所,间隙空间支持开展各种活动。
As it is a medina for children, and in the local cultural context, the narrow streets sometimes open up to become squares of different sizes, where communal activities take place and a sense of community can be built, a sense that is essential in the functioning of SOS children’s villages. Those open spaces are also safe spaces for children to play, as cars are completely kept out of the project, with a few parking lots at one of the entrances. In this way, the project is a constant place of recreation, and interstitial spaces are suited for various activities.
项目中引入了植物:尽管当地气候干燥,但鼓励居民妥善照料这些植物能够形成一个公共绿网,从长远来看,这些树木在成长起来后可以提供额外的遮荫和乘凉空间。
Plants are introduced in the project: despite the aridity of the climate, encouraging residents to take proper care of them generates a network of communal greenery and, on the long run, those trees will grow to provide extra shade and cool down the spaces.
我们还利用炎热、阳光充足的气候来为房屋提供太阳能:本项目配备了自给自足的光伏发电设备。
We also took advantage of the hot, sunny climate to power houses with solar energy: the project is equipped for self-sufficient, photovoltaic electricity production.
材料使用 Materials
由于我们的预算很低,所以设计采用钢筋混凝土结构、预制水泥块和南非公司的优化水泥浆饰面。浅系土色调的饰面是为了最大限度地反射光线并融入景观。
As we were working with a low budget, we use a reinforced concrete structure, precast cement blocks, and Cemcrete finish from a South African company. The pale, earthy tone finish is for reflecting a maximum of light and blending in the landscape.
归根结底,SOS儿童村是一个保护生命的外壳,适应着那些居住其中的家庭,他们传统服装和家具的缤纷色彩以及生动的触感……不胜枚举的因素赋予了这个外壳生机与活力。今天,它在社会和建筑层面上取得了成功,当地的居民会经常来此参观。
Ultimately, the SOS Children’s village is a shell to protect life, adaptable by the families who will inhabit it and bring it to life, with the colourful, vivid touch of their traditional clothing and furniture, to name a few. It is today a success on a social and architectural level and is often visited by the residents of the area.
团队合作 Teamwork
国际团队的协作使得这个项目能有效推进,这反映了我们在实践中学科背景的融合。我们的总部设在肯尼亚,出于项目原因我们在吉布提工作了一段时间,除了我们尊贵的客户SOS儿童村,还与多方进行了合作:
驻肯尼亚人员:奥地利项目经理Fritz Bachlechner、西班牙建筑师Estrella de Andrés、肯尼亚工程师Oliver Kabure;
驻吉布提人员:中国承包商Dji Fu、乌干达建筑师John Andrews以及所有在现场工作的吉布提人。
The construction of this project was possible thanks to an international team, which reflects the mixture of backgrounds in our practice. As we are based in Kenya but were working in Djibouti for this project, we collaborated with a number of parties, aside from the valuable client, SOS Kinderdorf:
Based in Kenya: Fritz Bachlechner, Austrian Project Manager; Estrella de Andrés, Spanish architect; Oliver Kabure, Kenyan engineer.
Based in Djibouti: Dji Fu, Chinese Contractor; John Andrews, Ugandan Architect; and all the Djiboutian who worked on site.
▼吉布提区位 Location
▼日照研究 Sunlight study
▼首层平面 Ground floor
▼二层平面 First floor
▼剖面图 Section
▼通风井剖面 Ventilation Chimney Section
▼详细剖面 Detail section
类型:人文关怀设计
地点:吉布提 塔朱拉
年份:2011-2014
客户:国际SOS儿童组织
合作者:Estrella de Andrés, John Andrews
摄影师:Javier Callejas
获奖:
– 2015社会公益建筑奖 – 优异奖
– 2016Archmarathon 混合权住房&建筑类 – 优胜者
Type: Humanitarian
Location: Tadjourah, Djibouti
Year: 2011-2014
Client: SOS The Children, INTERNATIONAL
Collaborators: Estrella de Andrés, John Andrews
Photographer: Javier Callejas
Awards:
– Architecture for Social Gain 2015 – Merit Certificate
– Archmarathon 2016 Mixed Tenure Housing & Buildings category – Winner
更多 Read more about:Urko Sanchez Architects



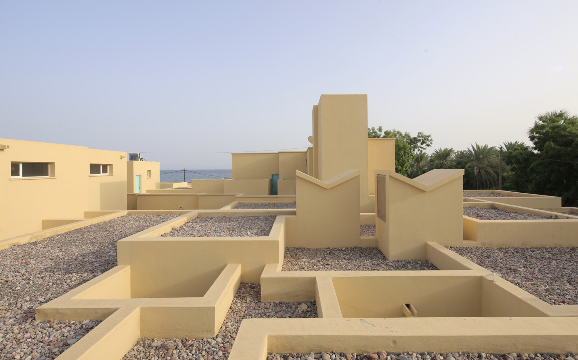
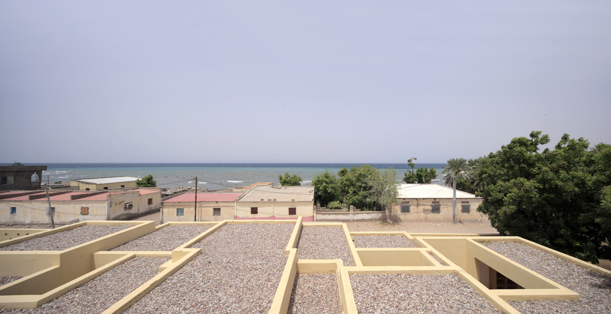

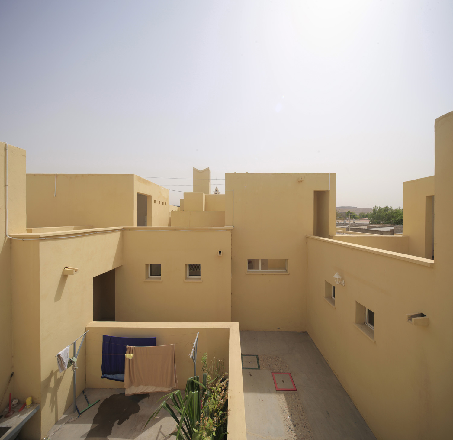
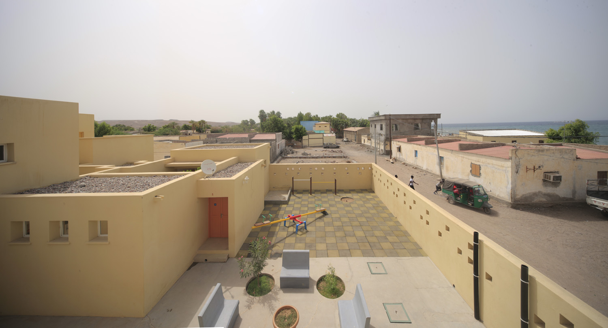
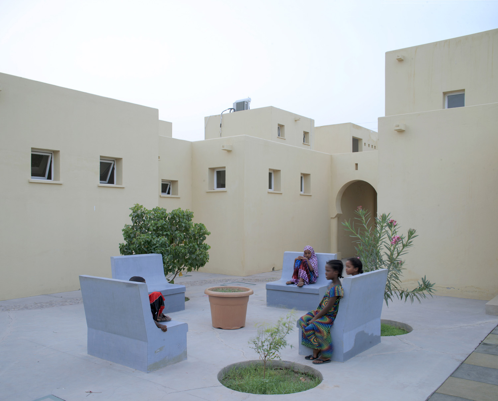

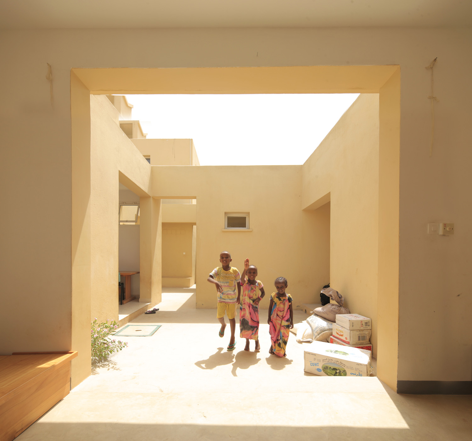

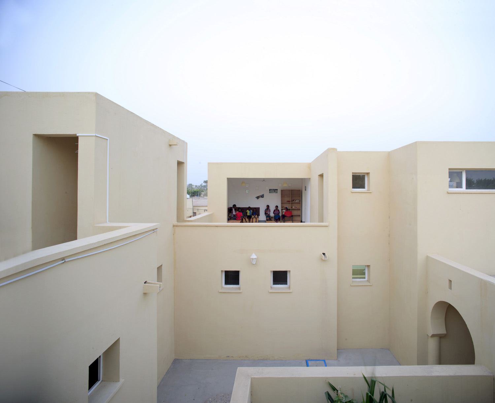
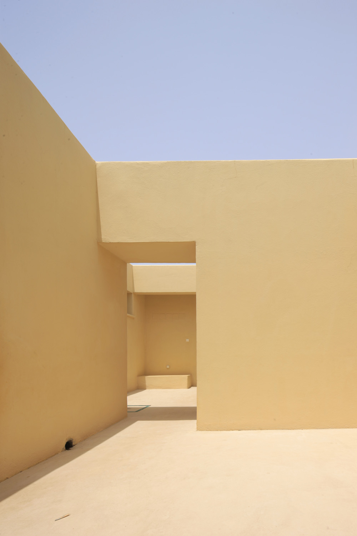
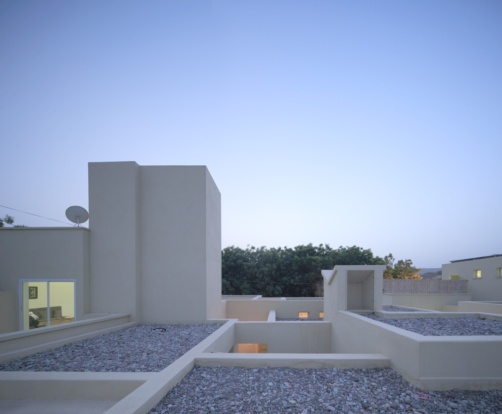
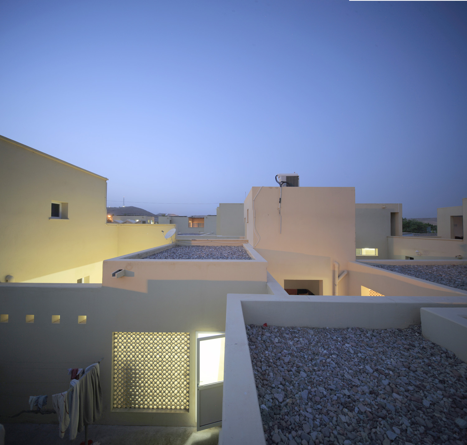





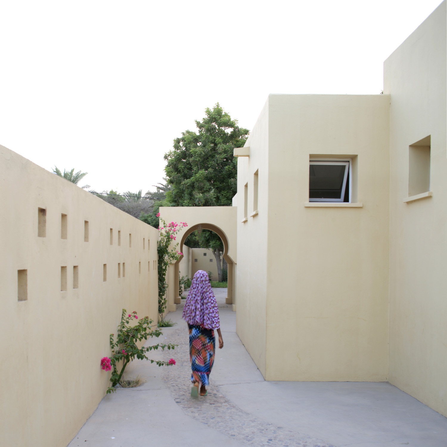

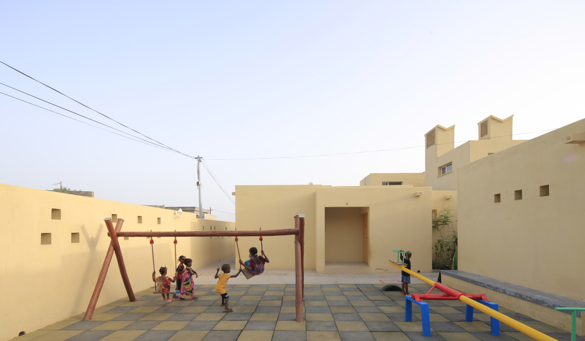
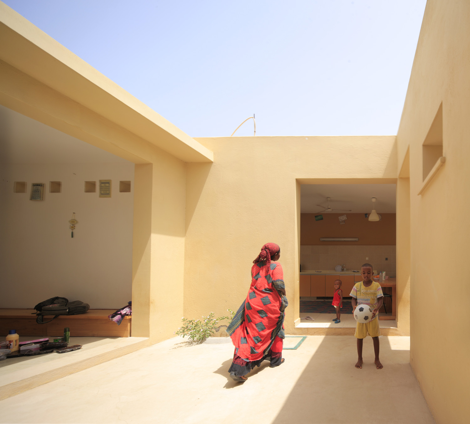




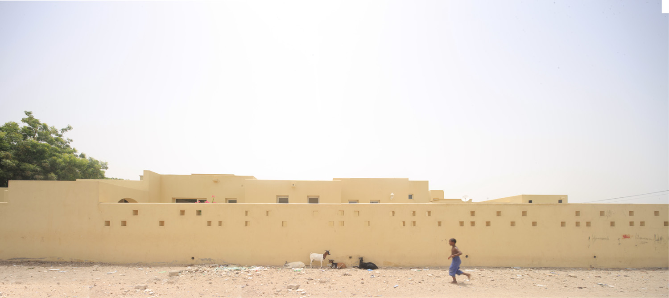
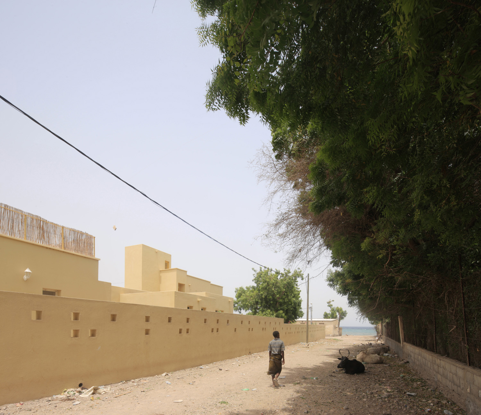


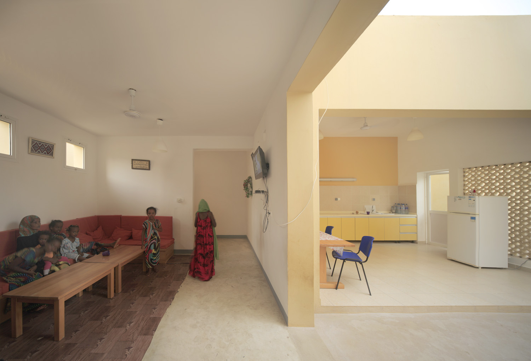
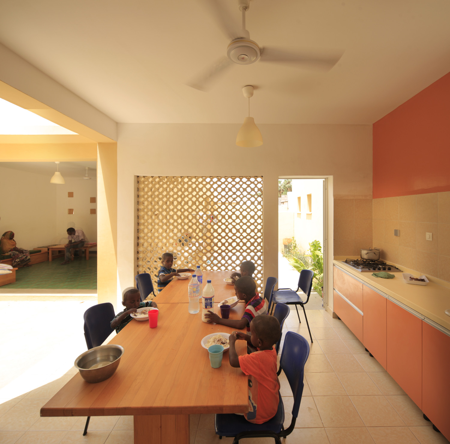
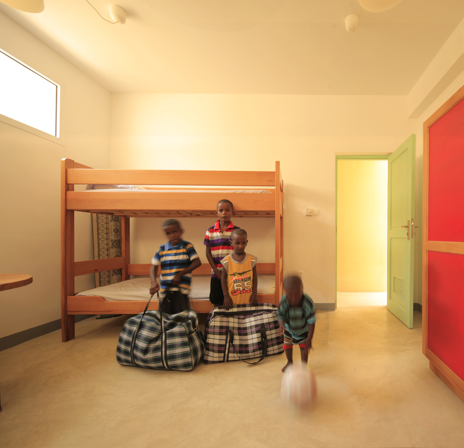
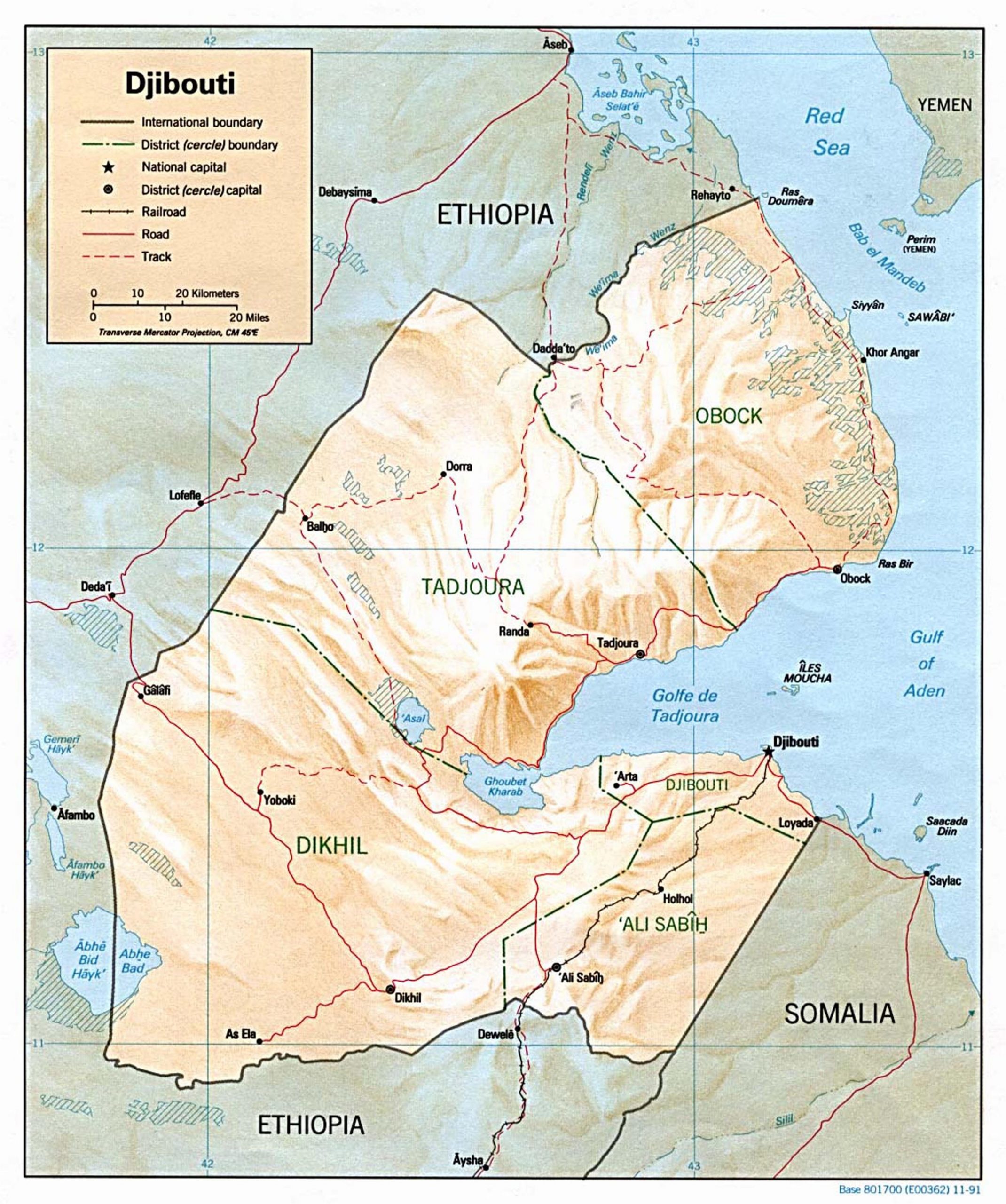



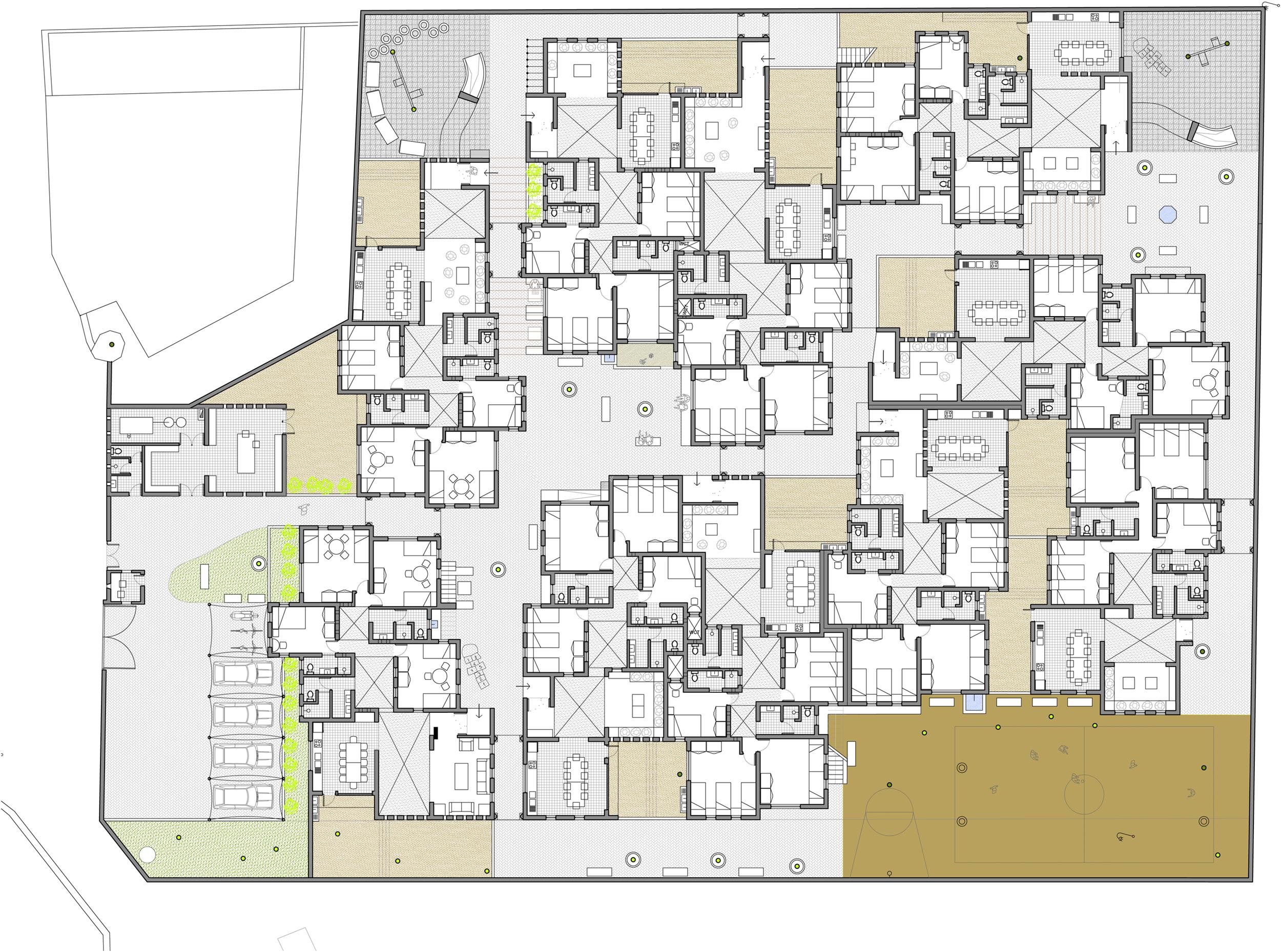
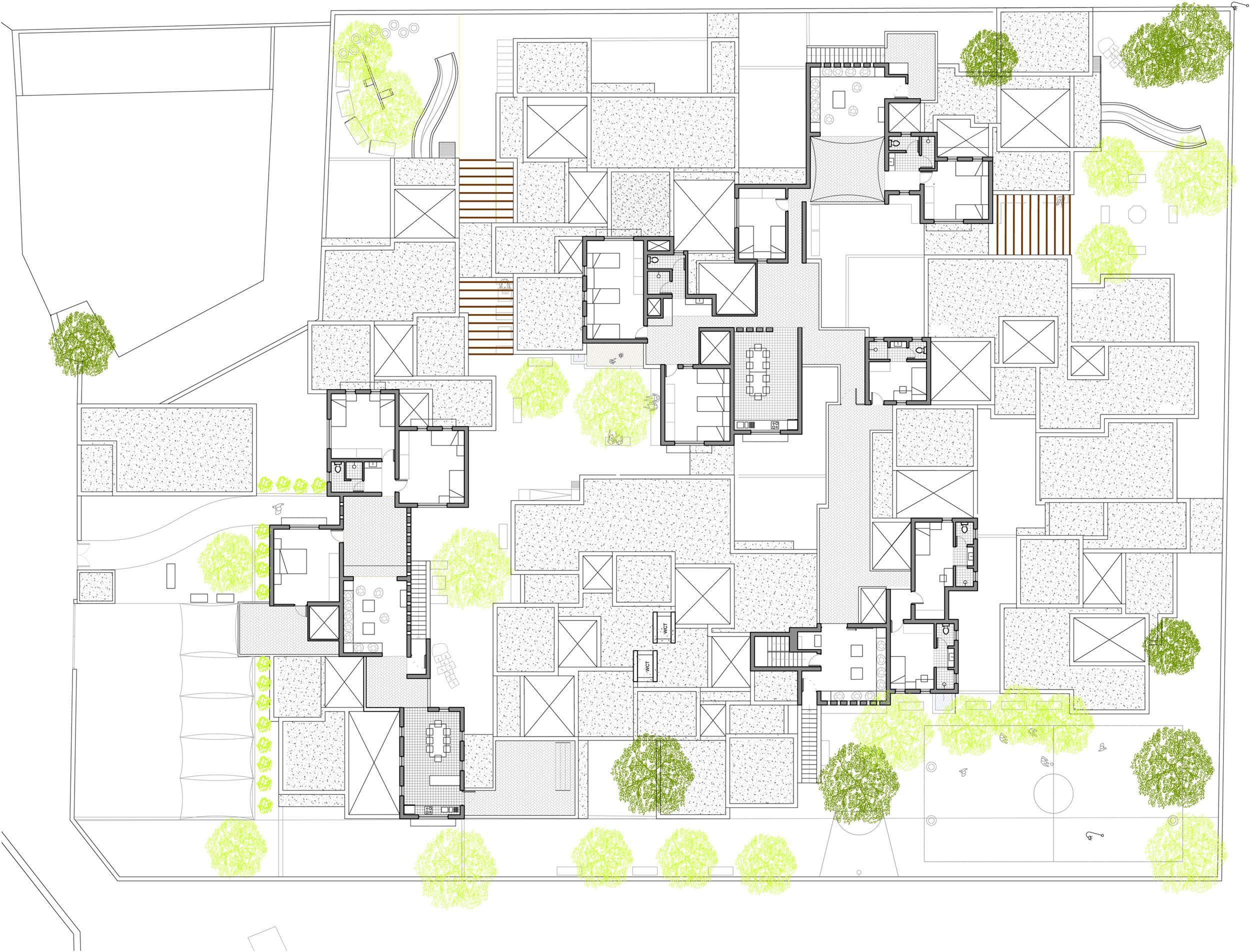



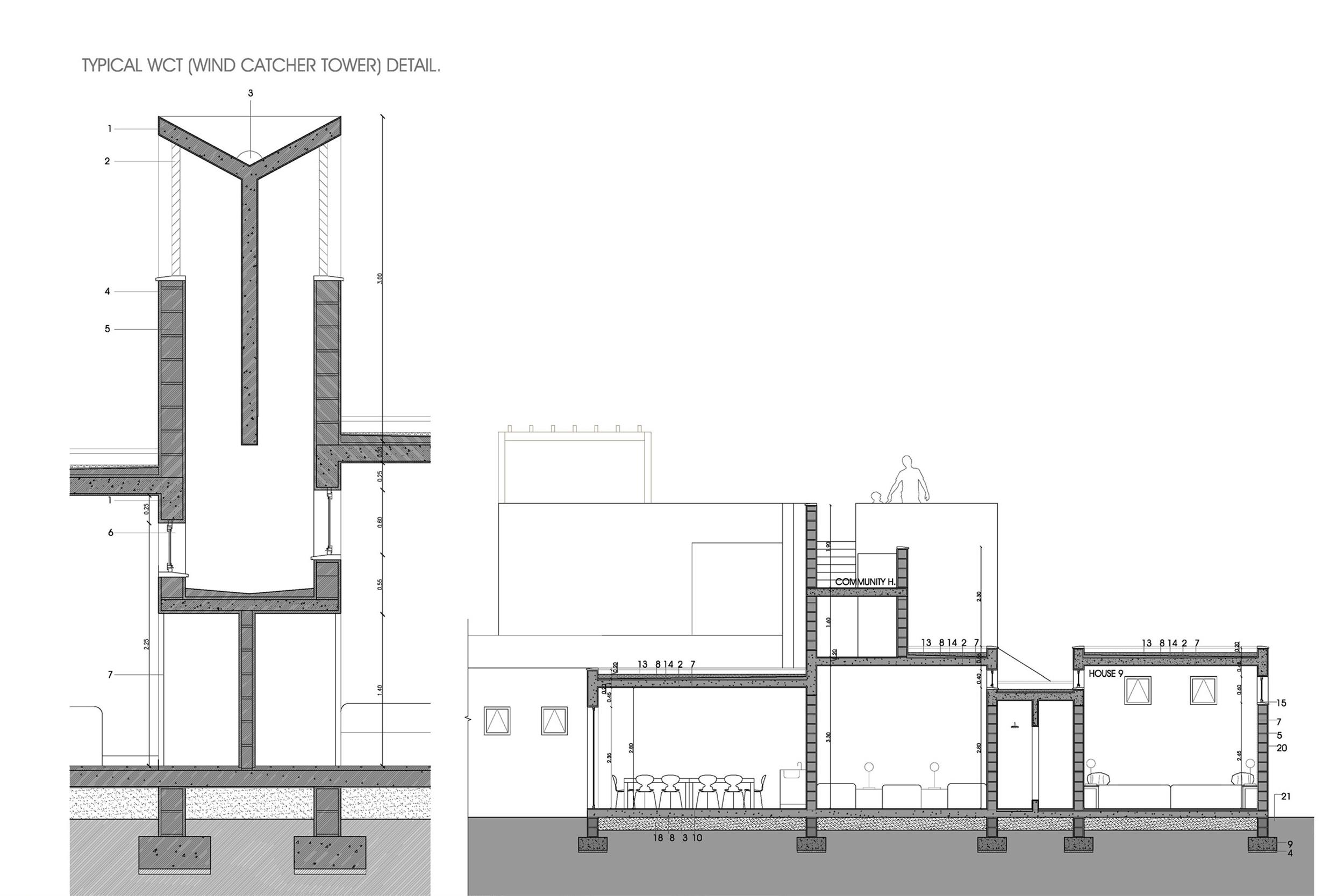
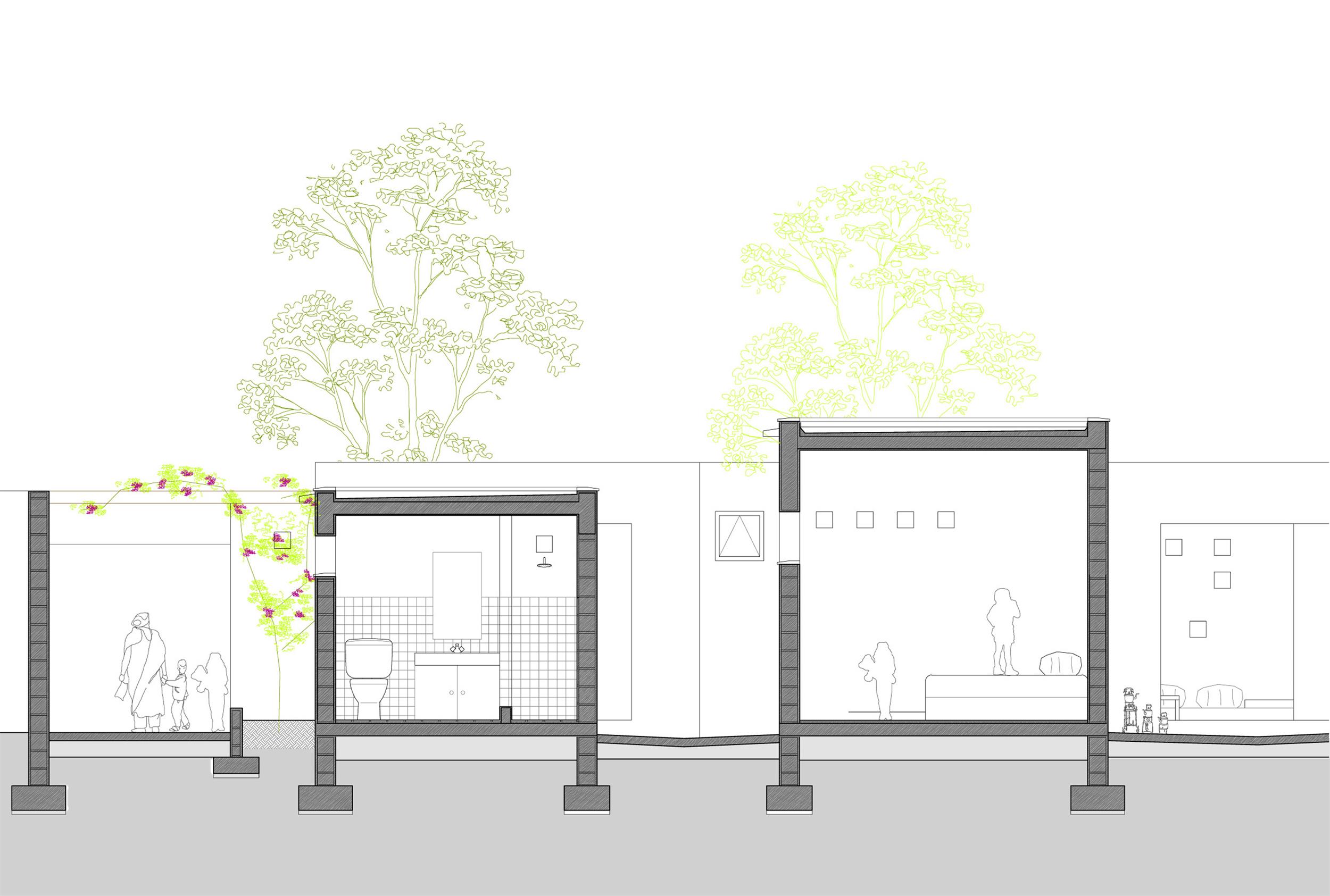


0 Comments