本文由 RADDAR Archiecture 授权mooool发表,欢迎转发,禁止以mooool编辑版本转载。
Thanks RADDAR Archiecture for authorizing the publication of the project on mooool, Text description provided by RADDAR Archiecture.
RADDAR Archiecture:Casa de Vidro花园中的Summer Pavilion(夏亭)是由建筑师Sol Camacho设计的一个临时结构,在12月至3月的温暖季节用于举办活动。“为了激活住宅的其他空间,我在Casa de Vidro主要的沙龙中举办了MASP展览Sonia Gomes – Still,这激发了我在花园中建造一个临时结构的想法,以供将来呈现多样化的文化项目和大型筹款活动。” Waldick Jatobá 研究所执行主任解释道。
RADDAR Archiecture:The Pavilhão de Verão (Summer Pavilion) in the garden of Casa de Vidro is a temporary structure, designed by architect Sol Camacho, built to receive events during the warm months from December to March. Waldick Jatobá – Executive Director of Instituto Bardi explains: “The intention of activating other spaces of the House, while Casa de Vidro hosts MASP exhibition Sonia Gomes – Still I rise in its main salon, triggered the idea of building a temporary structure in its garden to present a diverse cultural program and a big fundraising event”.
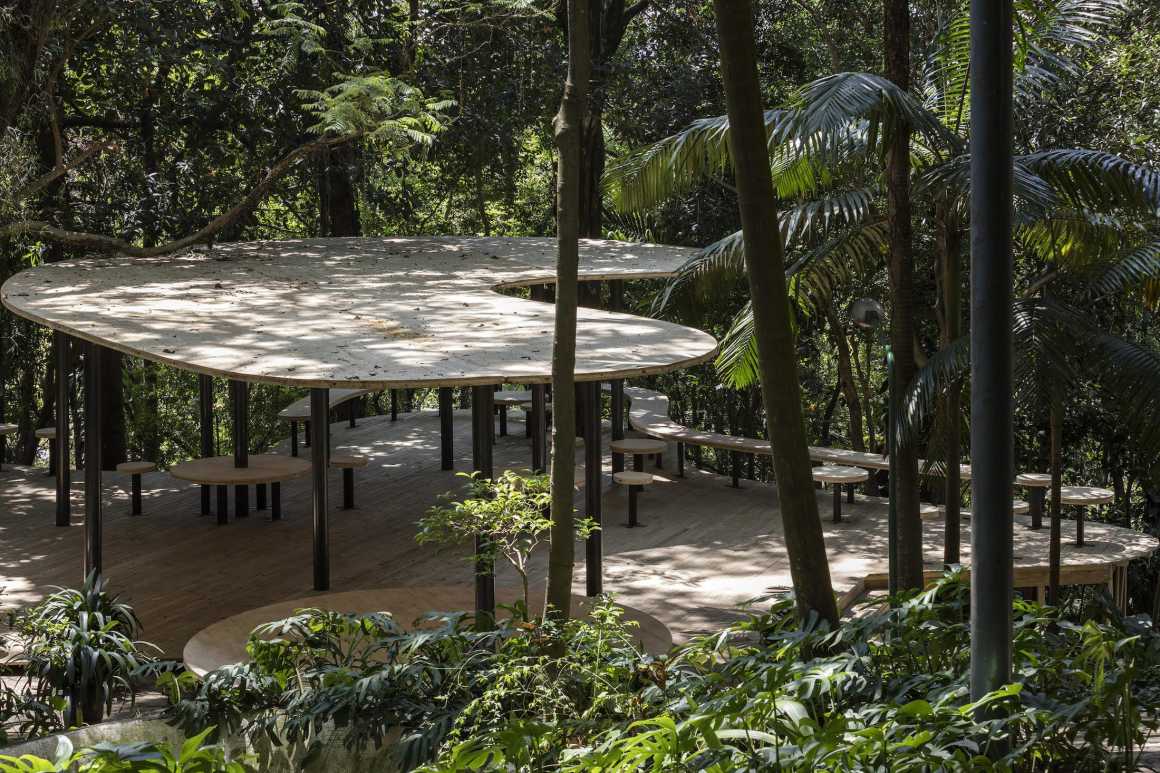
学院的创始人Pietro Bardi和Lina Bo Bardi是艺术各个领域的文化倡导者。展馆以这种方式延续了在一个新的开放空间促进文化和教育活动的使命。该空间可容纳多达220名客人,为成人和儿童举办的音乐和舞蹈表演、建筑、艺术和设计讲座、绘画、园艺课程,甚至烹饪活动都是多样化项目的一部分。展馆也为经常来参观玻璃屋的游客提供了一个机会,让他们有更多的时间在花园中度过,喝杯咖啡或吃顿午餐,并从这个地方获得灵感。
Pietro Bardi and Lina Bo Bardi, founders of the Instituto, were big cultural promoters in all areas of the arts. The pavilion in this way continues the mission of promoting cultural and educational activities in a new open space that can receive from small groups up to 220 guests. Music and dance performances, lectures on architecture, arts and design, courses on drawing, gardening and even culinary events, for adults and children are part of the diverse program. The pavilion is also an opportunity for regular visitors to the Glass House to spend more time in its garden, have a coffee or lunch and be inspired by the place.
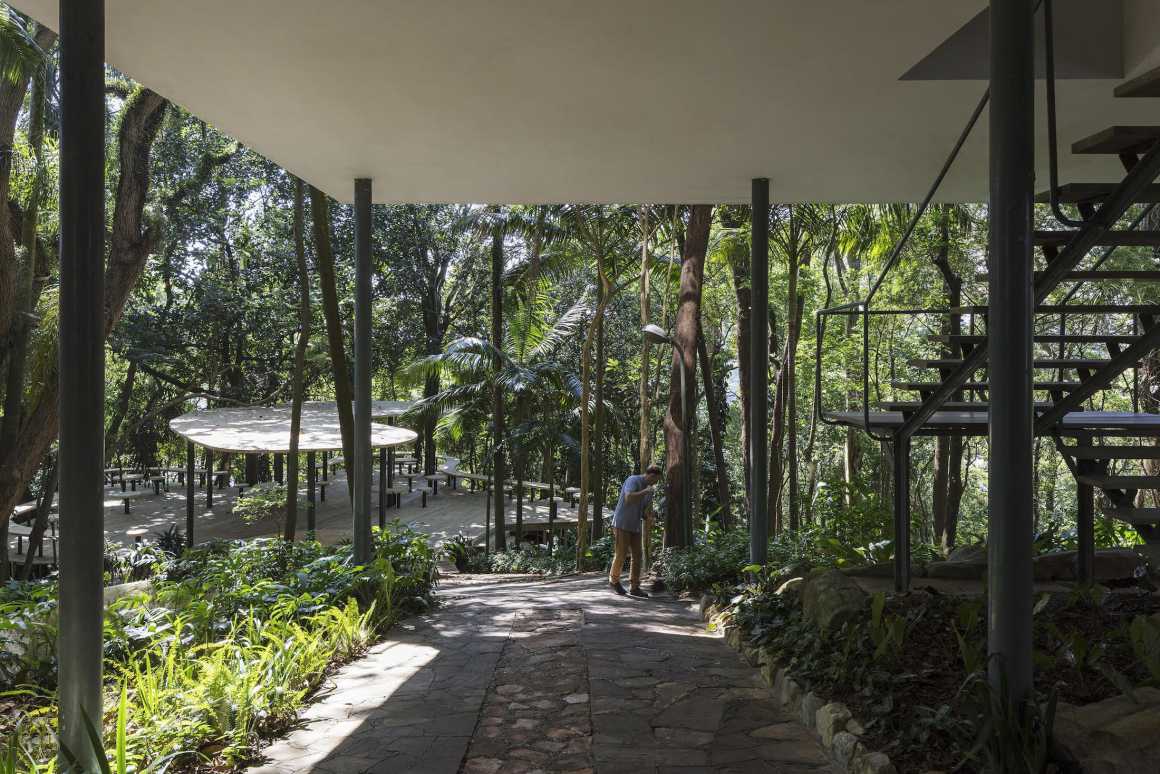
Sol Camacho最初的灵感来自Lina Bo Bardi的短暂结构和其他建筑项目,比如萨尔瓦多巴伊亚的Quati餐厅。展馆的有机线条来源于周围的树木,工作室的入口,以及它所在的石头坡道,都遵循空间的可能性,同时提供了与玻璃房子之间的新关系,也使人能够更加靠近宏伟的原生树木。
Sol Camacho was firstly inspired by Lina Bo Bardi’s designs of ephemeral structures and other architecture projects like the Quati restaurant in Salvador de Bahia. The pavilion’s organic lines draw from a careful study of the surrounding trees, the access to the Studio, and the stone ramp where it sits, following the possibilities of space while offering new relationships with the Glass House and a closer proximity to magnificent trees.
▼维德罗故居的建筑示意图 Diagram of constructions in the Casa de Vidro site

▼展亭和玻璃房 Isometric Line Drawing Pavilhao de Verao and Casa de Vidro
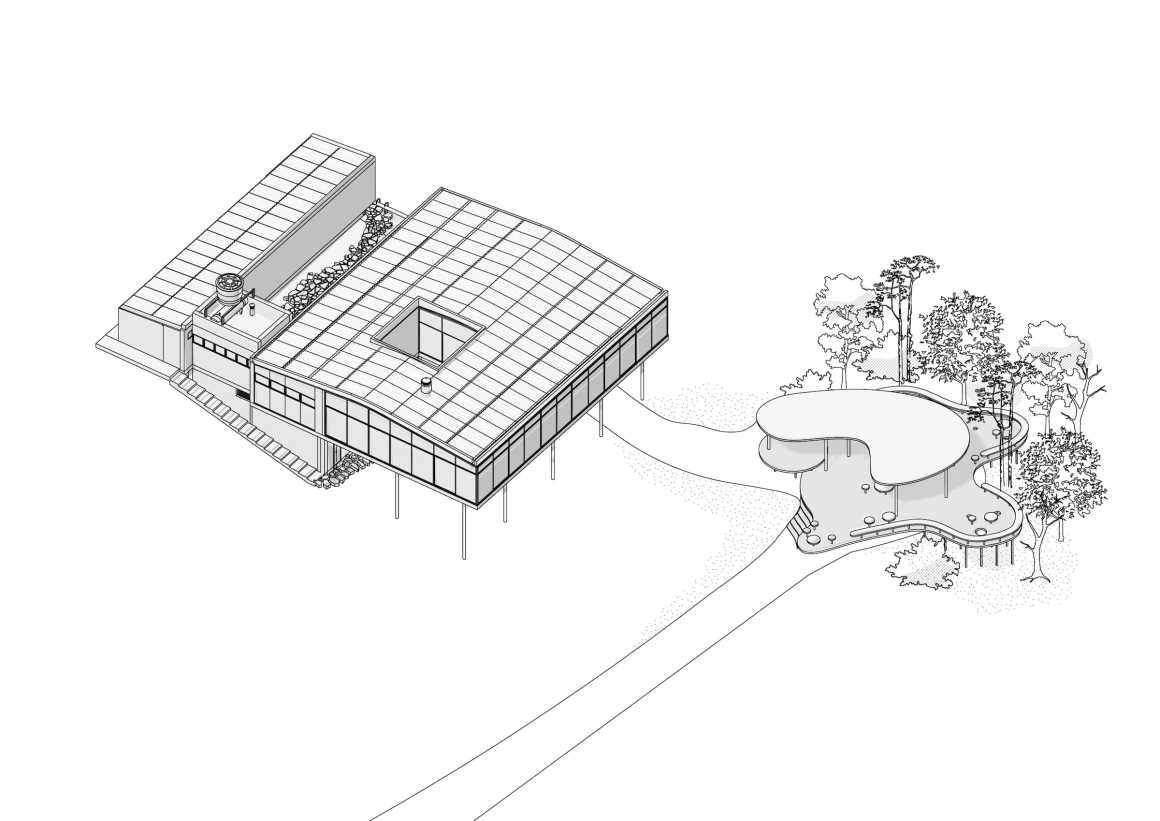
“这个住宅代表了自然与事物的自然秩序之间的一种交流尝试,一种最少反对自然元素的防御手段。”——1958年,Lina Bo Bardi。“我根据这些话开始了这个项目,莉娜完全通过与自然互动,思考并设计着她的房子。四十年来,她创造、种植并管理着玻璃屋的花园,花园和房子相辅相成,展馆必须遵循这一理念。” 索尔说道。
“This residence represents an attempt of communion between the nature and the natural order of things, opposing to the natural elements the least number of means of defense.” – Lina Bo Bardi in 1958. “With these words I started the project, Lina thought and designed her house in total interaction with nature. She created, planted and took care of the garden of the Glass House for four decades. The garden and the house complement each other. The pavilion had to follow this idea.” Sol explains.


第一次在玻璃房子附近安置一个新的结构并将其插入花园是一个巨大的挑战。它似乎没有剩余空间了,所有的树木都测量过了,而且这个平台超越了现有的石头坡道,有时还融入树林中,这就是所有场地条件。“界定边界和长椅的蜿蜒线条几乎是自然形成的,只是勾勒出了平台悬挑的大概。由此产生的“ameba”很快与Lina为花园设计的低矮挡土墙和扶手联系起来。黑色柱子融合成树木支撑着木质天篷的设计,也遵循了与环境相融合的逻辑理念。”
Placing for the first time a new structure close to the Glass House and inserted in the garden was a big challenge. It seemed to have almost no room for it. All trees were measured and the idea of the platform surpassing the existing stone ramp, in some moments incorporating the trees was the answer to the site. “The sinuous lines that define the border and benches came almost naturally just by sketching the possibilities of the platform’s overhang. The resulting ‘ameba’ quickly related with the surrounding low retaining walls and handrail that Lina designed for the garden. The idea of the black pillars merging as trees and sustaining the wooden canopy also follows the logic of blending with the context.”
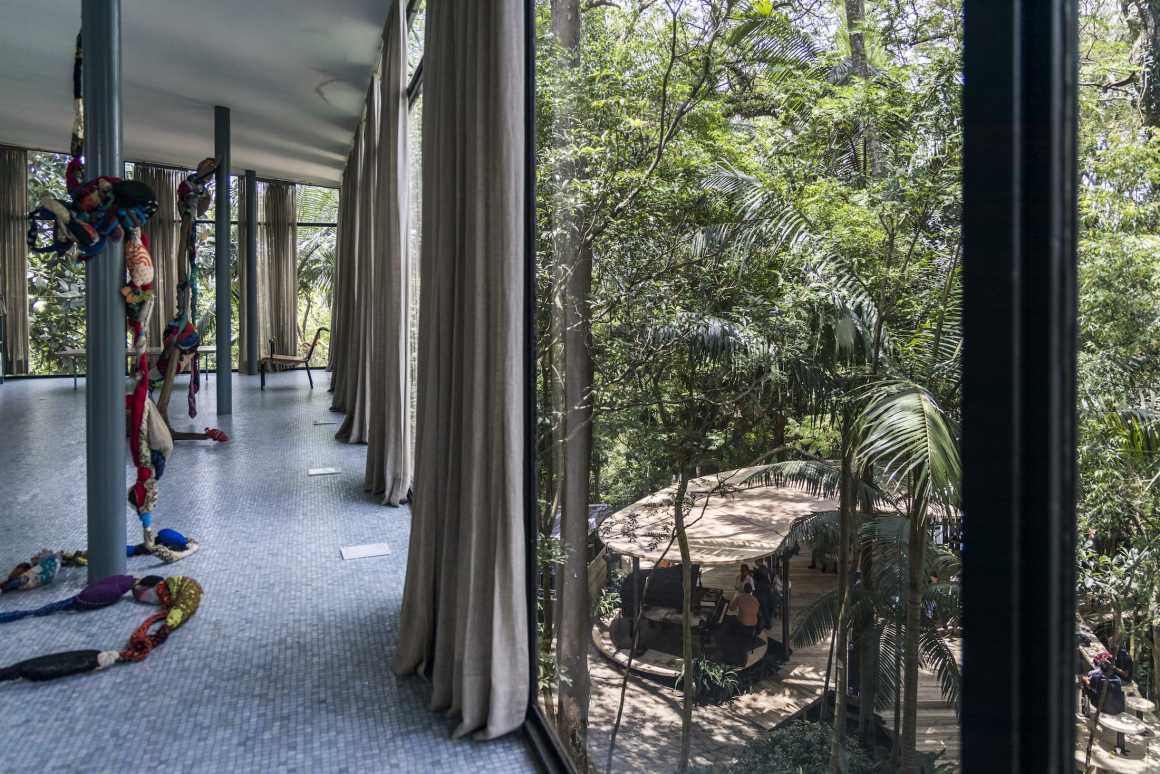

虽然展馆的结构看起来“技术含量很低”,但却包含了大量的工艺技术。展馆的形状就是用了交叉叠层木材(CLT)材料才制成的。这种材料虽然在美国和欧洲已被广泛使用,但在巴西才刚刚开始作为一种建筑材料使用。“Casa de Vidro是圣保罗为数不多的谈论、展示和促进关于当代建筑的文化机构之一;用CLT建造展馆有一个明确的意图,即在巴西的背景下谈论新材料和建造的可能性。”建筑师如是说。
While the pavilion’s structure seems ‘low tech’, there is a great deal of technology involved. The shape was possible thanks to the material: cross laminated timber (CLT). This material, although widely used in the US and Europe, it is only starting as a construction possibility in Brazil. “Casa de Vidro is one of the few cultural institutions in Sao Paulo that speaks, exhibits and promotes the conversation about contemporary architecture; the idea of building the pavilion with CLT had a clear intention to speak about new materials and possibilities of construction in the Brazilian context.” says the architect.
▼施工过程 Construction

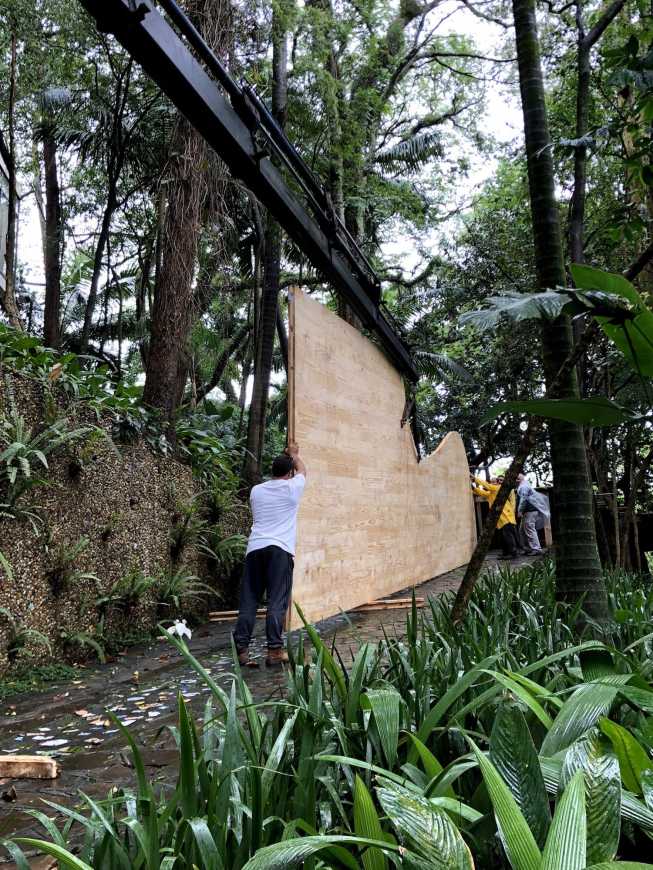
“展馆是对住宅的临时干预,其临时性是项目的重要组成部分。玻璃屋在1986年就被列入了巴西所有遗产组织的名录,在这个保存下来的遗址中,设计、房屋框架和材料的选择也很重要。”董事会主席Sonia Guarita说道。
“The pavilion is a temporary intervention in the House and its temporality is an essential part of the project. The design, framing the house, and the choice of the material was also important within the context of this preserved heritage site. The Glass House is listed in all instances of the heritage organizations of Brazil since 1986.” affirmed Sonia Guarita – president of the Board.
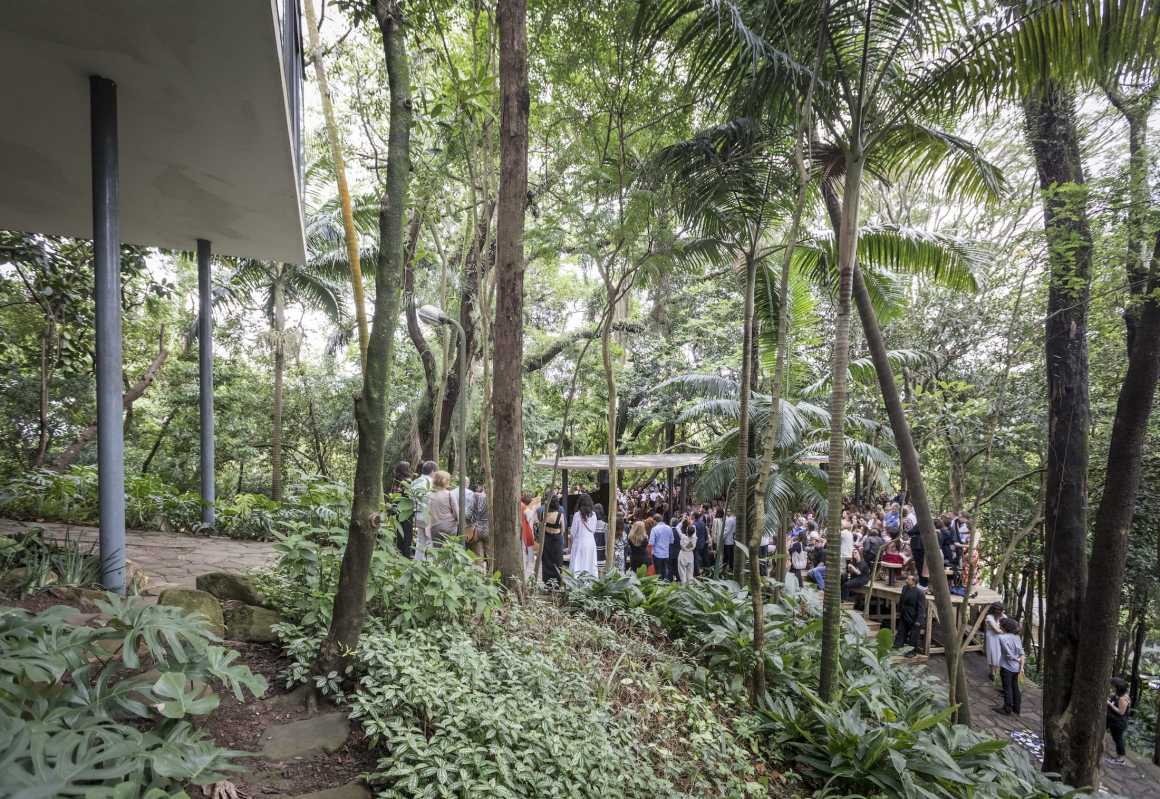
这座临时结构的内部开放取得了巨大成功,为该机构举办了有史以来的首次筹款活动,当地名人Maria Bethania在这为250名来宾演唱。公众开幕式将于本周日16日(2018.12.16)举行,届时将有来自Paraisopolis社区的芭蕾舞表演。
A private opening of this ephemeral architecture was a big success, hosting the first ever fundraising event for the Instituto where the local celebrity Maria Bethânia sang for the audience of 250 guests. The public opening will be this Sunday 16th (2018.12.16) with a Ballet performance from the community of Paraisópolis.
开放时间:2018年12月15日- 2019年3月23日
客户:Casa de Vidro
项目:夏季展亭
建筑设计:M.Arq Sol Camacho
团队:Flora Milanez, Alina Paias
工程:Engineer Alan Dias
Open: December 15, 2018–March 23, 2019
Client: Casa de Vidro
Project: Pavilhão de Verão ( Summer Pavilion )
Architect: M.Arq Sol Camacho
Team: Flora Milanez, Alina Paias
Engineering: Engineer Alan Dias
更多 Read more about: RADDAR Archiecture




0 Comments