本文由 深规院 授权mooool发表,欢迎转发,禁止以mooool编辑版本转载。
Thanks UPDIS for authorizing the publication of the project on mooool. Text description and images provided by UPDIS .
深圳市城市规划设计研究院:深圳作为缔造中国城市化建设的奇迹之城,随着时间与城市化的推进,城市居民的生活方式逐渐发生变化,快节奏的生活方式与高密度的生活环境逐步阻碍了人与自然的联系。然而在最初的我们每个人,都和自然有着血脉相依的联系。我们希望在城市用“自然而然”的手法,用人造的自然唤醒真正的自然,为都市里的人以及小动物,在城市中再造一片自然的乐园,共同营造一个共同的家园,让周边的人群在这里与自然亲密接触,享受都市里难得的亲自然生活。
Urban Planning & Design Institute of Shenzhen: In Shenzhen, a city of miracles that has contributed to China’s urbanization, as time progresses and urbanization advances, the lifestyle of urban residents has changed gradually, but the fast-paced lifestyle and high-density living environment have gradually obstructed the connection between man and nature. However, initially, each of us was dependent on nature. We hope to employ the method of “letting nature take its course” in the city to awaken the real nature with an artificial one, to rebuild a natural paradise for the people and small animals in the city, and to jointly create a shared homeland, allowing the people around to be in close contact with nature and enjoy the hard-won nature-friendly life in the city.
▽项目视频, Project video ©深圳市城市规划设计研究院有限公司
项目概况 Project overview
笋岗火车花园(又名河西一路社区公园)地处罗湖区笋岗片区,位于宝岗路与河西一路交叉口,紧邻广深铁路笋岗站,占地约1500㎡。火车花园紧邻笋西社区宝龙嘉园小区,依托深圳“共建花园”项目,以“参与式设计和参与式建造”的方式,以最亲人的姿态,为老百姓在家门口提供了一个可全龄共享花景并亲身参与实践的亲自然空间,已经成为整个社区新的活力中心。
Located in the Sungang area of Luohu District, Sungang Train Garden (also known as Hexi 1st Road Community Park) is at the intersection of Baogang Road and Hexi 1st Road and adjacent to the Sungang Station of the Guangzhou-Shenzhen Railway, and covers an area of around 1,500 square meters. The garden is close to Baolong Jiayuan Quarters in Sunxi Community. Relying on the “Co-construction of Gardens” project of Shenzhen, this garden provides a nature-friendly space for people of all ages to get involved personally at their doorstep in the most human-friendly manner through “participatory design and participatory construction”, and it has become the new dynamic center of the whole community.
▽项目鸟瞰, Overall View of the project
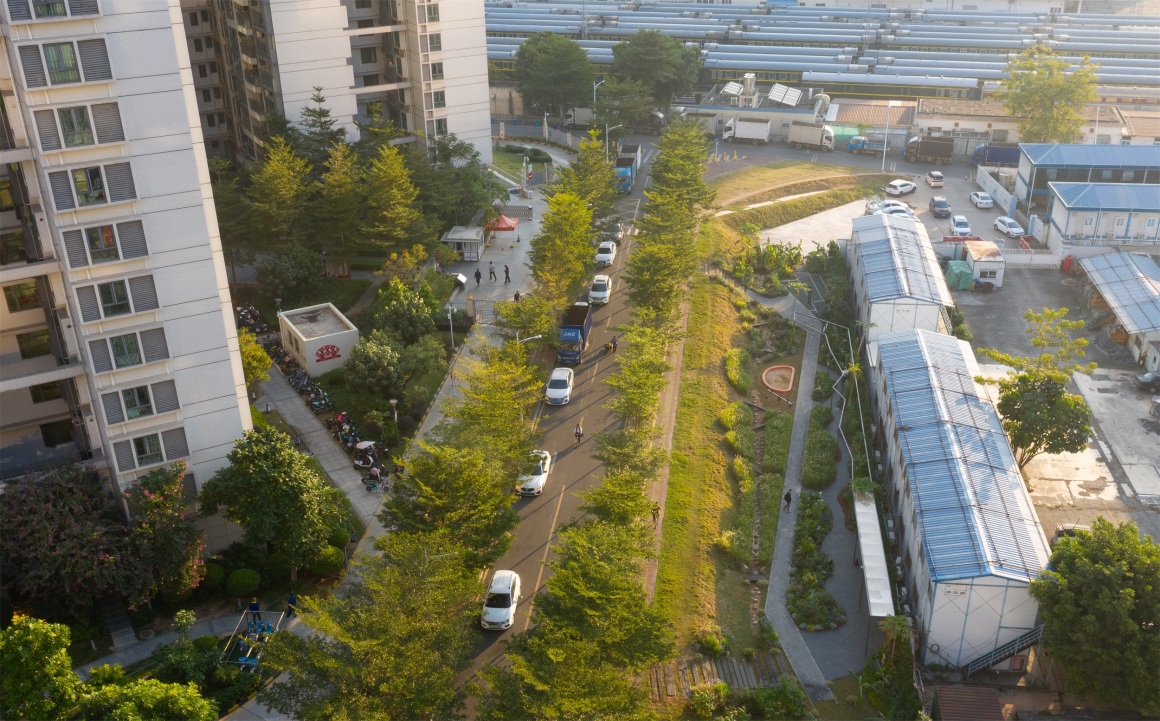
▽项目平面俯瞰 Project Plane
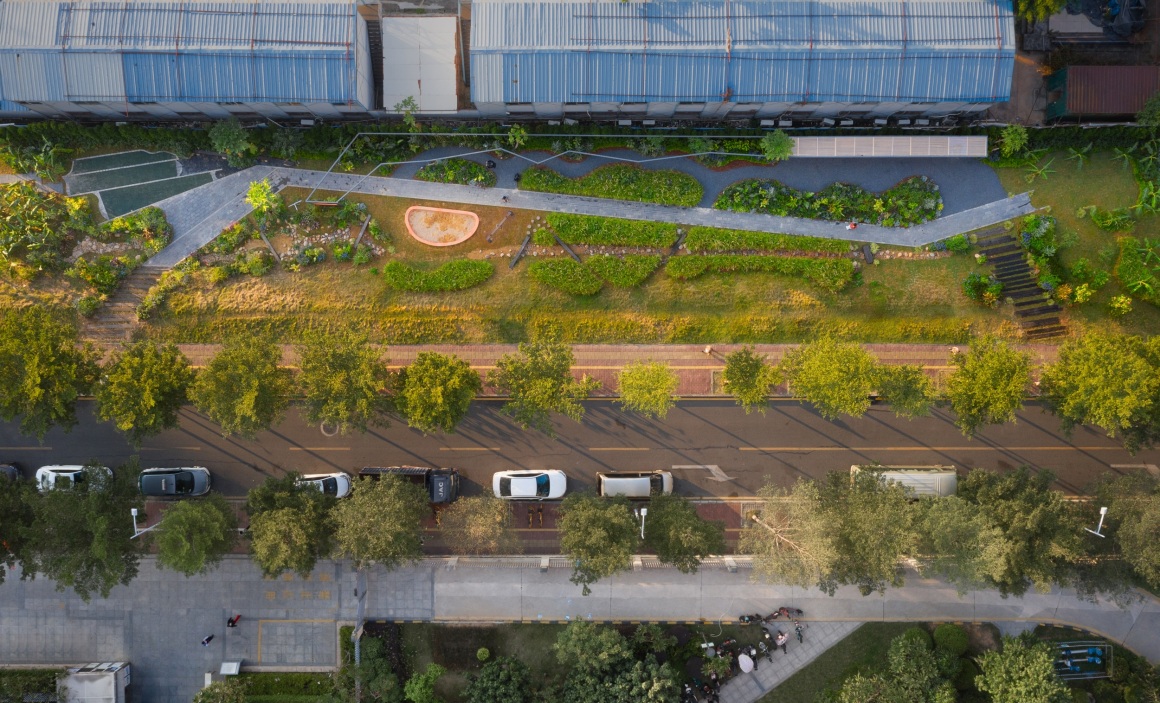
改造前周边严重缺失户外休闲空间,项目场地为居民违规在道路绿化带旁开垦的菜地,视觉观感杂乱、嗅觉存在厌恶性气体,严重影响笋岗片区的市容市貌,周边居民避之不及、经常投诉不断。
There was a critical lack of outdoor leisure space in the surrounding area before the renovation. The project site was a vegetable plot that residents illegally reclaimed beside the greenbelt of the road. Visual clutter and disgusting gases seriously affected the townscape of the Sungang area, and nearby residents would keep away from it and often complain about it.
▽改造前场地散布着垃圾与异味, Before the renovation, the site was brimming with wastes and unpleasant odors

改造后——全龄友好亲自然的社区新中心。区别于大而远的城市公园,火车花园紧邻社区,以最亲人的姿态,为老百姓在家门口提供了一个可共享花景并挥洒汗水亲身参与的空间 。它以共建共治共享的理念,“选址——设计——建造——维护——运营”全流程引导社区居民参与,以花园为邻里关系重构的桥梁,重新连接起社区人与人的情感连接,不仅实现了城市绿地的有机微更新,更为重要的是它使城市原本荒废的剩余边角空间化身成为具有高度社会凝聚力的情感场域,让每一个社区居民有获得感和幸福感,实现了从花园到共同家园的转变,越来越多的社区活动和社区故事在这里发生 。
After renovation – an all-age-friendly and nature-friendly new community center. Different from city parks that are large and distant, the train garden is next to the community and provides commoners with a space where they can share the beautiful scene of flowers and get personally involved at their doorstep in the most people-friendly manner. It leads the community residents to get involved in “site selection – design – construction – maintenance – operation” in accordance with concepts of co-construction, co-governance and sharing and takes the garden as a bridge to rebuild neighborly relations and reconnect people in the community. It not only achieves the organic renewal of urban green land, but more importantly it transforms the deserted corner of the city into an emotional field with strong social cohesiveness, to allow every community resident to have a sense of gain and happiness, and it realizes the transformation from a garden to a shared homeland, where more and more community activities and stories are happening.
▽改造后服务周边众多居民, After the renovation, it will serve numerous residents nearby
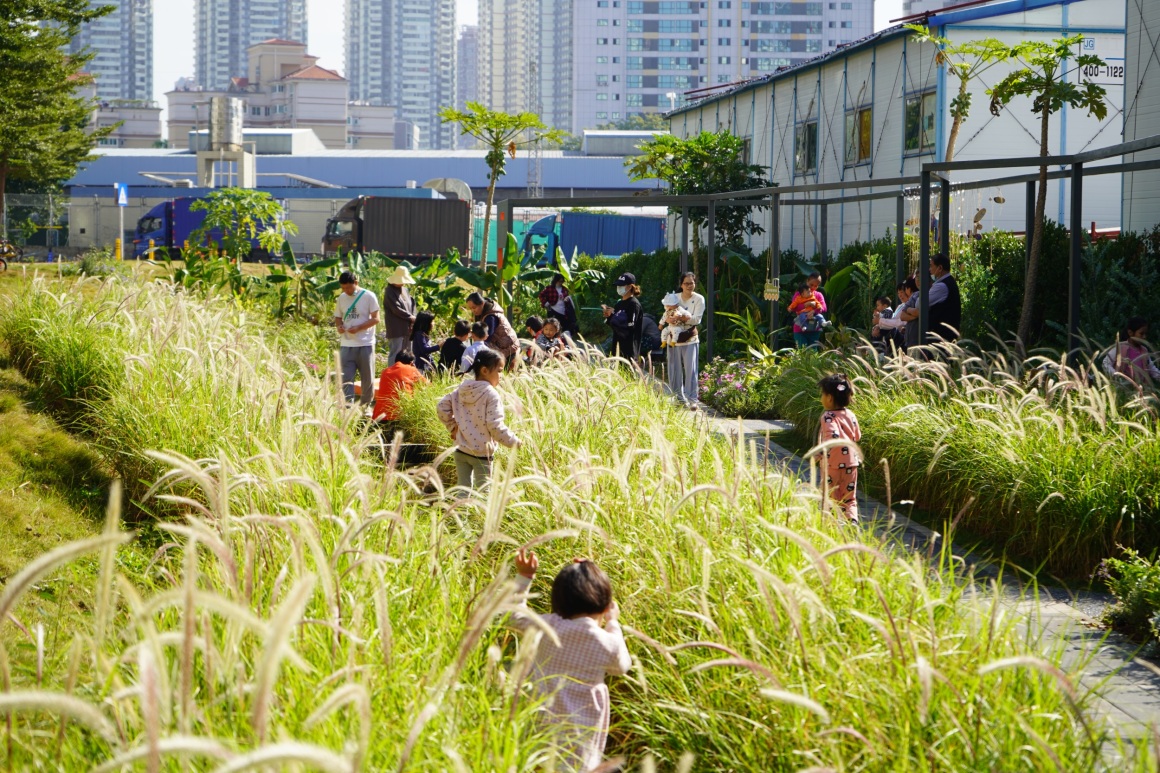
一、倾听场地原声,唤醒笋岗独一无二的场所记忆
I. Lend an ear to the original voice of the site and revive the unique memory of Sungang
深圳市罗湖区笋岗片区具有“中华第一仓”的美称,曾为国家外贸进出口和保障香港活鲜产品供应做出过巨大贡献。笋岗与火车的故事最早可以追溯到1962年笋岗站建站,1977年更名为深圳北站,承担对香港的全部铁路货运业务。2009年复名为笋岗站并于一年后正式停用,伴随进港车辆的消失,笋岗的火车记忆也逐渐从深圳人的视野中淡出。
Sungang Area, Luohu District, Shenzhen City, is reputed as “China’s No. 1 Warehouse”, and has made tremendous contributions to foreign trade import and export of China and the guarantee of fresh product supply in Hong Kong. The stories between Sungang and the train can be traced back to the completion of Sungang Station in 1962, which was renamed Shenzhen North Railway Station in 1977 and undertook all rail freight business to Hong Kong. In 2009, it changed its name back to Sungang Station and was officially taken out of service one year later. As inbound trains disappeared, Sungang’s memories about trains gradually disappeared from the public eye in Shenzhen.
▽践行共建共治共享理念的共同历程, A common course of practicing the concepts of co-construction, co-governance and sharing

笋岗火车花园项目基地与笋岗火车站(原深圳北站)仅一墙之隔,临近铁路员工居住小区。采用参与式设计,引导社区居民共同进行设计探索,最终通过投票和居民代表议事会,最终确立了火车花园的主题。利用场地的文化特征,在设计中多方面呼应火车的主题。铁轨般的园路系统串联火车廊架、火车头打卡墙、车窗驿站,廊架下的老照片向所有人展示着笋岗站伴随深圳发展蜕变的故事,成为笋岗火车文化记忆传承的博物馆。
The site of the Sungang Train Garden project is separated only by a wall from Sungang Railway Station (formerly Shenzhen North Railway Station), and it is near the residential quarters of railway employees. The train garden adopted participatory design to guide the community residents to jointly explore design, and finally determined its theme through voting and the council of residents’ representatives. The design echoes the theme of the train in multiple aspects by taking advantage of the cultural characteristics of the site. The rail-like road network connects pergolas, scenic locomotive wall, and train window station. The old photos under the pergola show everyone the stories about Sungang Station’s transformation with the development of Shenzhen into a museum in memory of Sungang train culture.
▽网红打卡的火车头景墙与火车廊架, The scenic locomotive wall and pergola often shot by internet celebrities
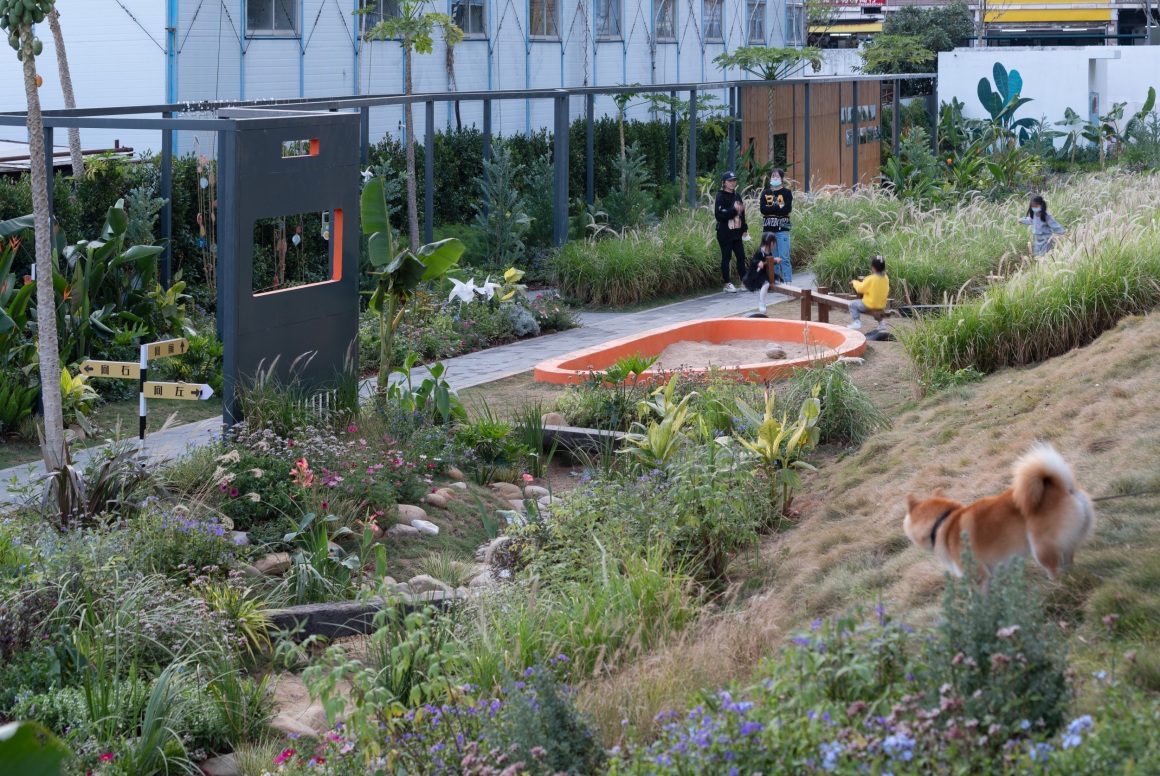
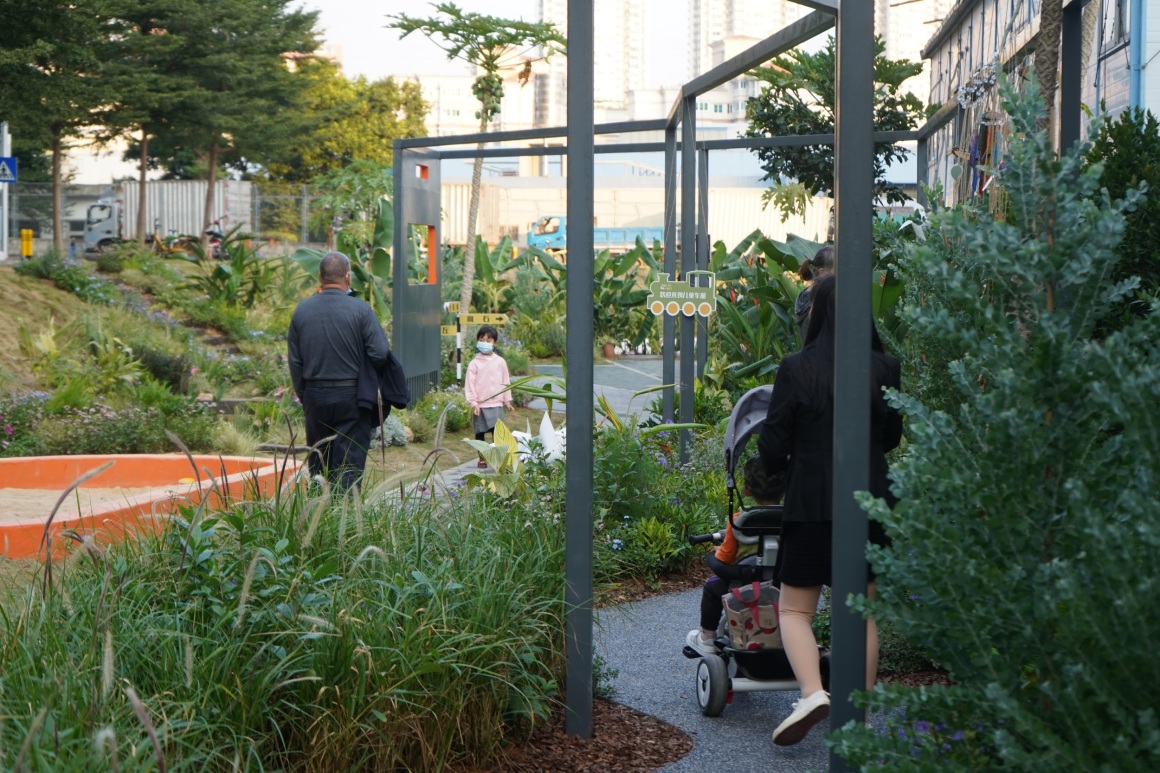
▽火车主园路与火车车厢廊架, Main park road and train carriage pergola
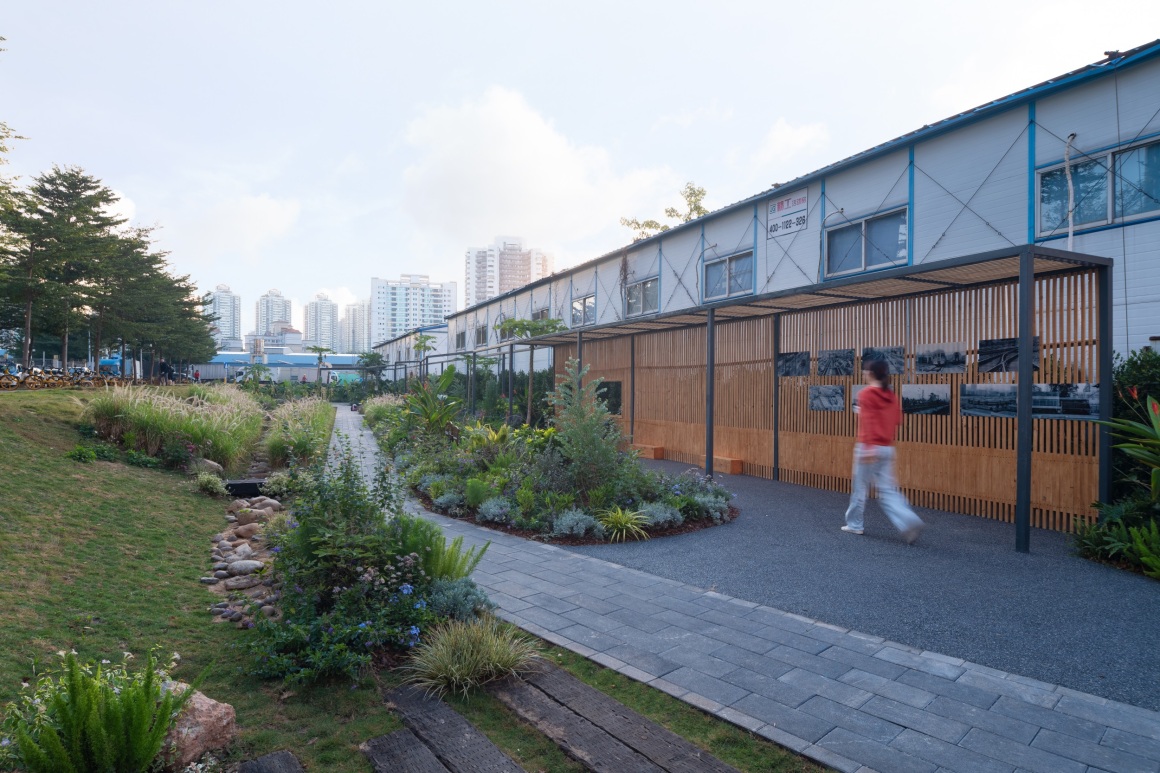

▽火车车厢廊架下的车窗及座椅, Windows and benches under train carriage pergola

▽廊架下休息与学习共同进行, Rest and study under the pergola at the same time
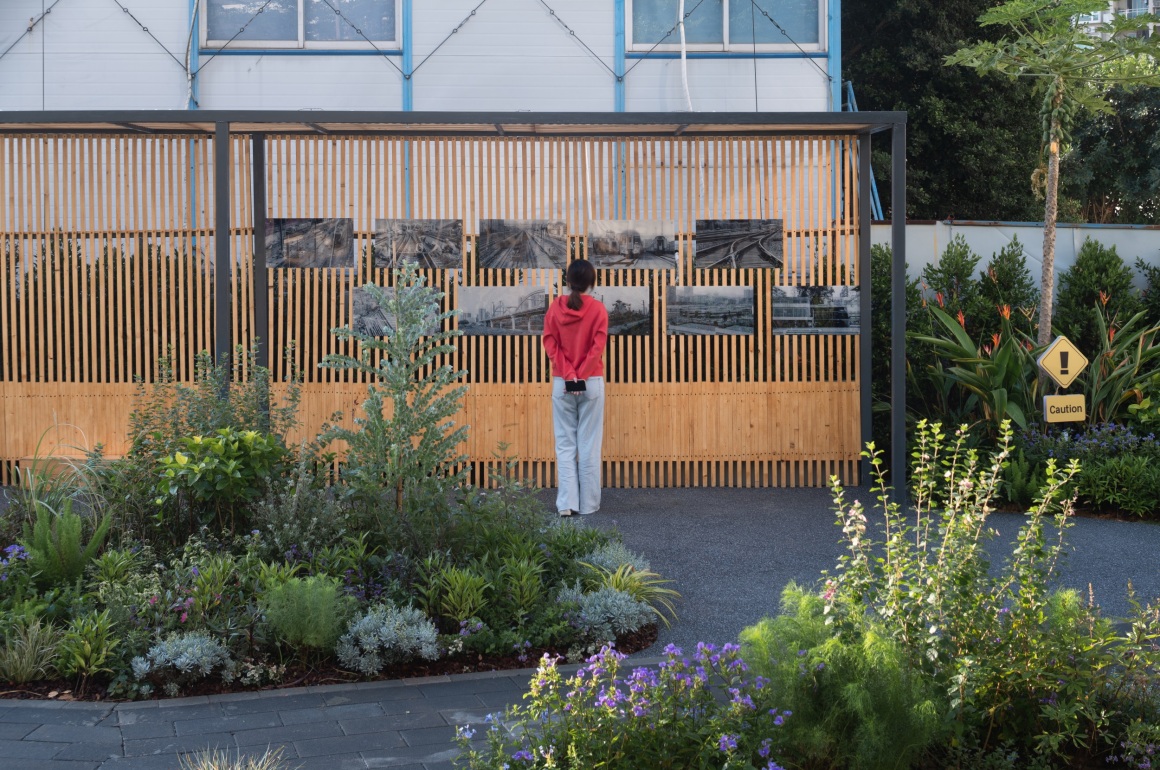

▽地面向居民提醒着中国从蒸汽机车到高速机车的故事, The ground is reminding residents of China’s story from steam locomotives to high-speed locomotives
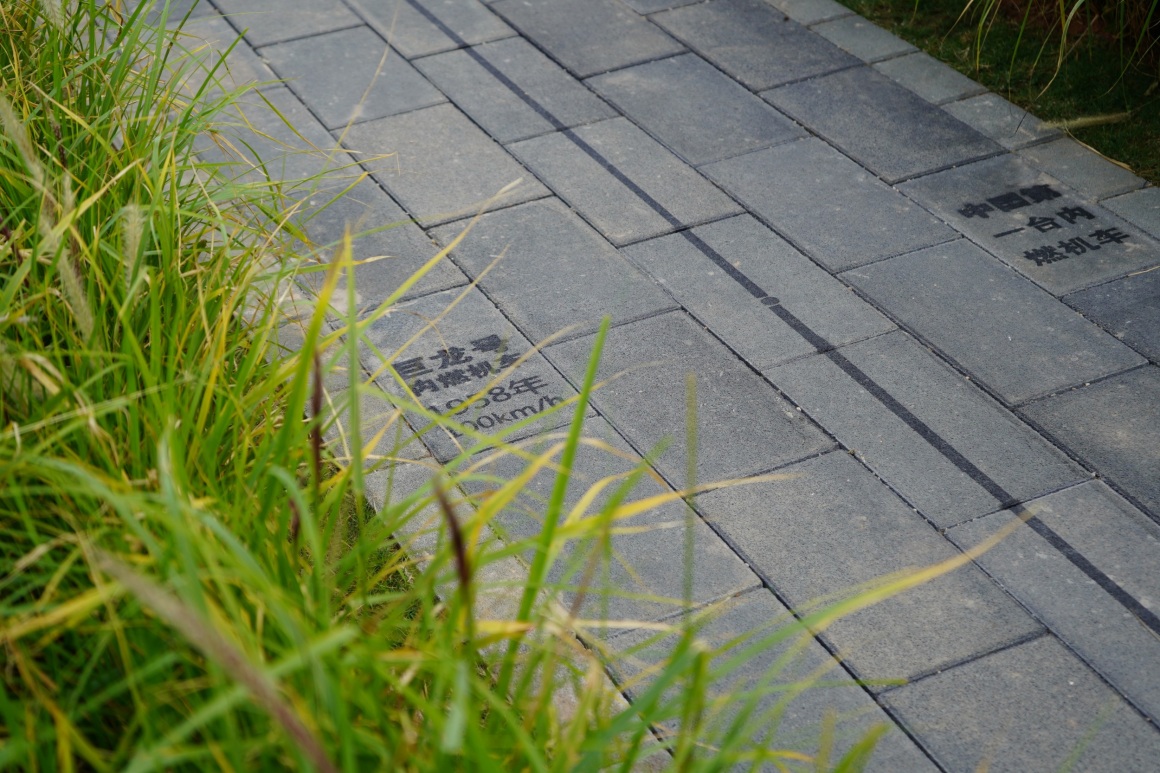
二、保护场地原貌,打造家门口会呼吸的自然生态福地
II. Protect the original appearance of the site and create a refreshing natural ecological land at the doorstep
独具韵味的海绵雨水基地——场地原本薄薄的蔬菜种植土下,是大片的钢筋水泥地面,不但阻碍植物的生长,还严重影响场地的正常排水。我们利用下沉式绿地的汇集雨水的特征,因地制宜在草坡下设置生态旱溪和雨水花园,并加入火车枕木改造而成的独木桥,极大提升了海绵景观的观赏性和互动性。
Distinctive sponge rainwater base: There is a stretch of the reinforced concrete floor beneath the thin vegetation, which not only obstructs the growth of plants but also severely affects the normal drainage of the site. We take the advantage of the characteristic of the sunken green space-collecting rainwater to set an ecological dry stream and a rain garden according to circumstances, and add single-plank bridges made of crossties to them, which greatly enhances the ornamental value and interactive nature of the sponge landscape.
▽鸟瞰旱溪与雨水花园, Aerial view of the dry stream and rain garden
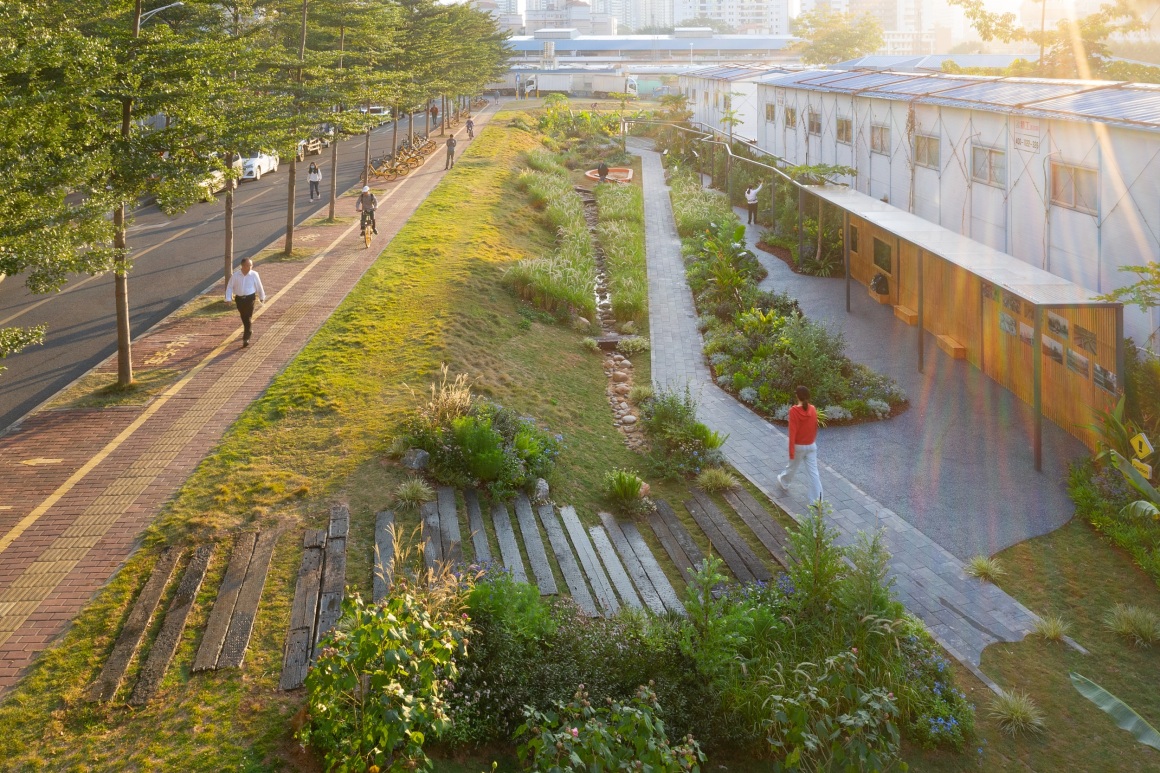
▽俯瞰次入口两侧的雨水花园, Aerial view of the rain garden on both sides of the secondary entrance

▽生态性、观赏性、互动性兼具的雨水花园, Ecological, artistic and interactive rain garden

万物共栖的生态家园——场地调研发现场地内存在红耳鹎、大山雀、凤蝶、灰碟、金斑蝶、报喜斑粉蝶等“原住民”,以及鬼针草、酢浆草等野生草花植物群落。设计保留了场地的野生草花植物群落,保护原有的木瓜树,通过增加种植食源浆果植物、蜜源植物等营造了“鸟类生境”和“传粉昆虫生境”,极大保护原生的植物群落和丰富了生物多样性。
An ecological homeland where all things coexist: The site survey found that there are “aborigines” on the site, such as red-whiskered bulbul, tomtit, swallowtail, gossamer-winged butterfly, danaus chrysippus, and delias pasithoe, as well as wild grasses, flowers and plant communities like sticktight and oxalis corniculata. The design retains the wild grasses, flowers and plant communities on the site, protects the original papaya trees, and creates a “bird habitat” and “pollinating insect habitat” by planting more food-source berries, plants and nectariferous plants, which greatly protects the original plant communities and promotes biodiversity.
▽为昆虫在城市里找一个温馨的小家, Find a sweet home in the city for insects
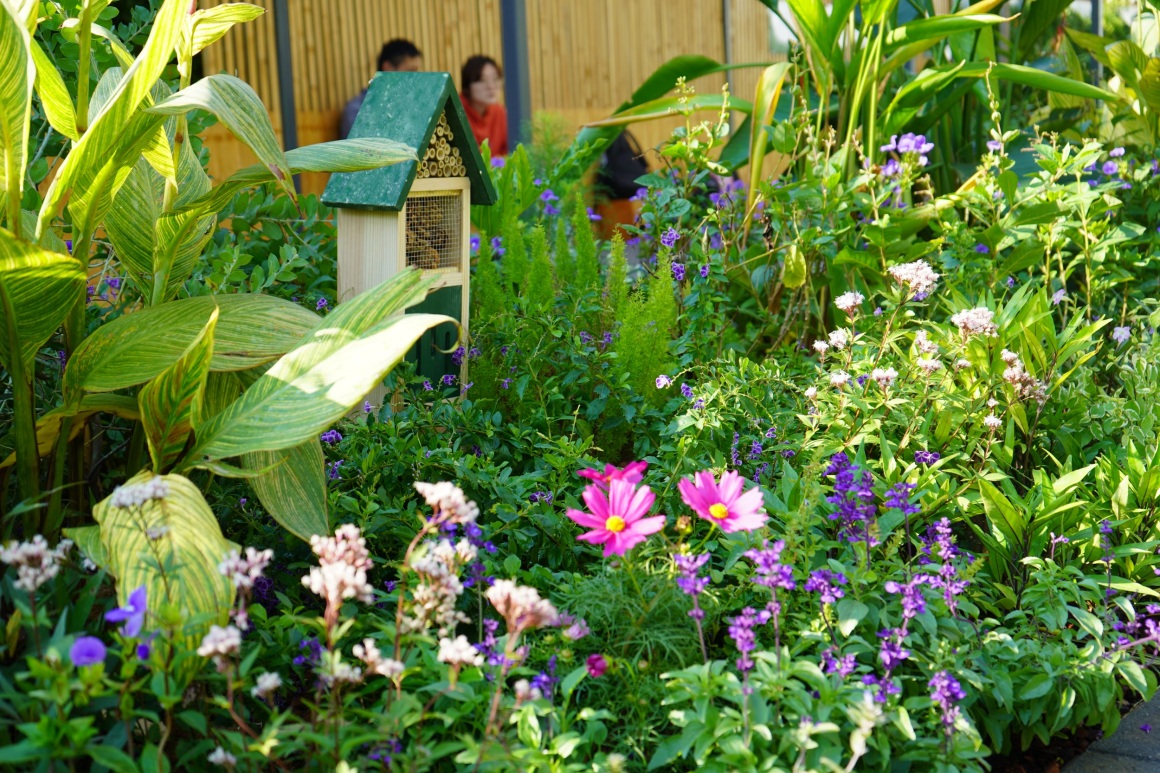
▽为鸟类准备的芭蕉秘境森林, Secret banana forest for birds
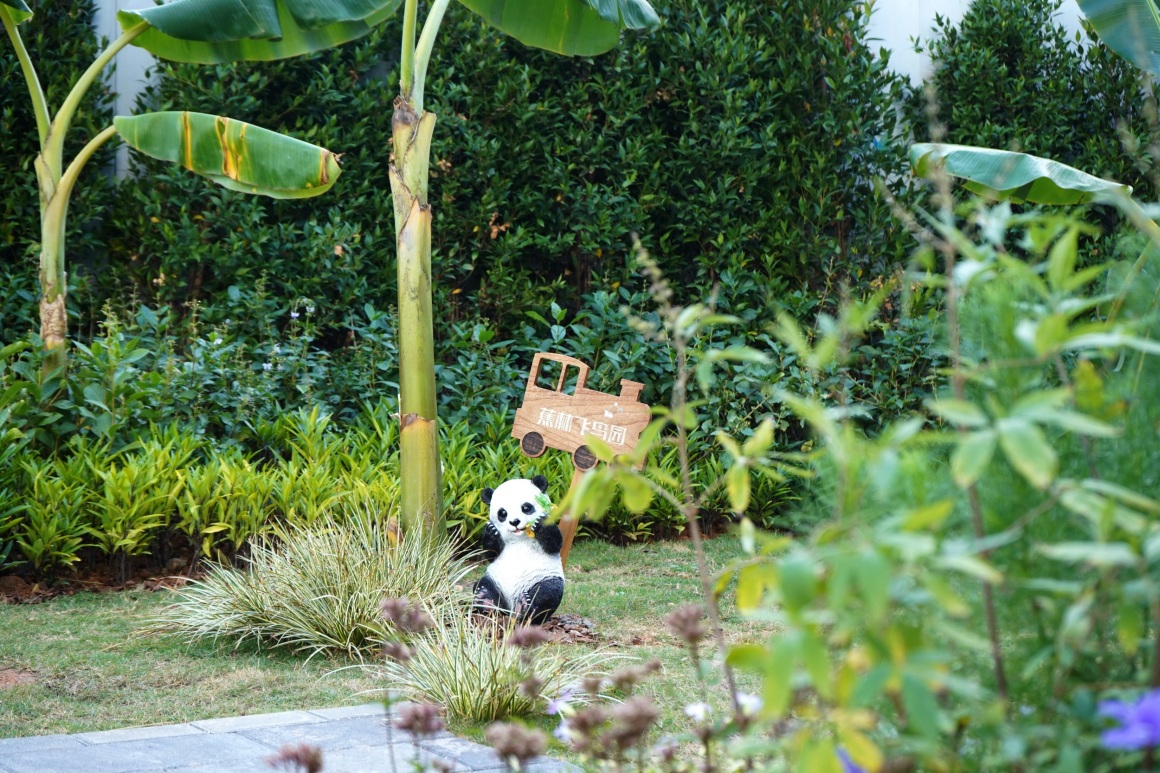
▽超级植物佩兰引来了越来越多远道而来的蝴蝶, The super plant eupatorium attracts more and more butterflies from afar
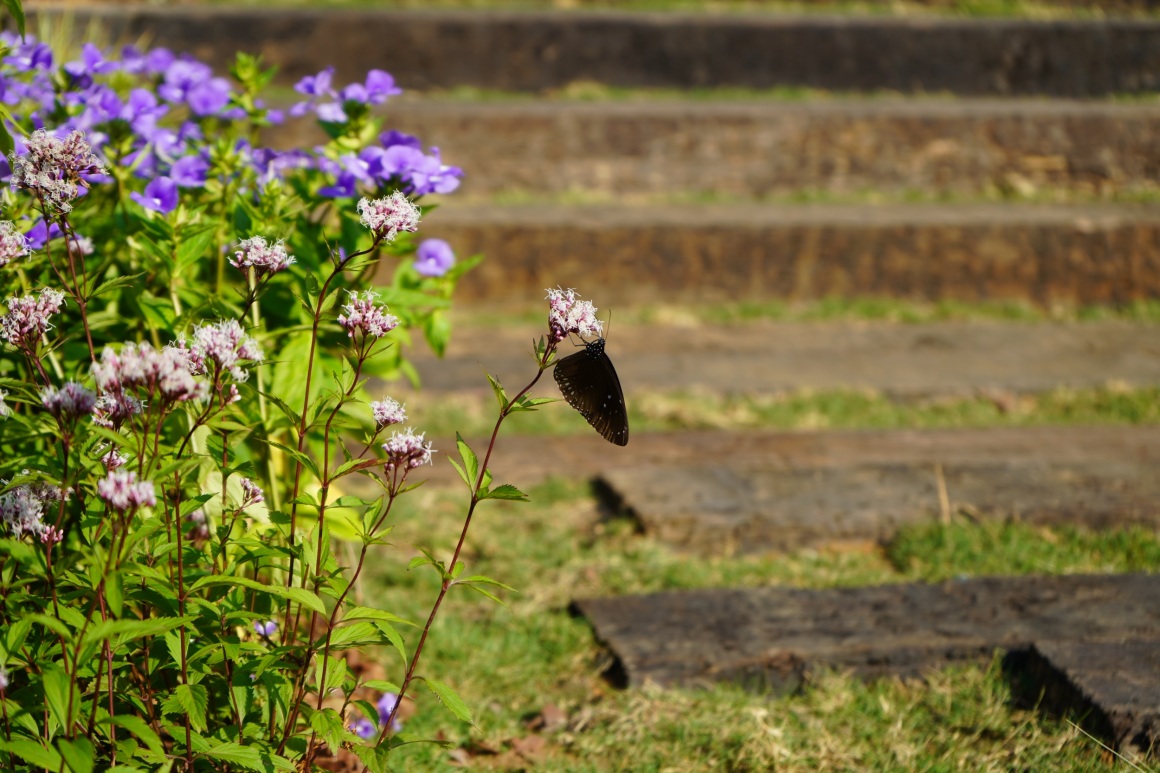
低维护的野性自然式植物生境——考虑到后期的可维护性和植物群落的生态性,我们希望过往植物设计追求的秩序化与规模化,我们的植物设计不再以个体标本的植物来反映群落,而是采取了更加多样化的态度,经过甄别挑选全园使用了高达80多种植物,一定程度上提高了植物多样性,这其中还包括一定数量的乡土植物群落重新诠释并强化项目场地原本的区域生态,打造一个半自然的植物氛围。
Low-maintenance wild natural plant habitat: In consideration of the later maintainability and the ecology of the plant community, we hope to change the previous pursuit of order and scale in plant design, so our plant design no longer reflects the communities with individual plant specimens. Instead, we take a more diversified attitude, select and use more than 80 kinds of plants in the whole garden, which increases the diversity of plants to a certain extent. Moreover, a certain number of native plant communities are included to reinterpret and strengthen the original regional ecosystem of the project site and create a semi-natural botanic atmosphere.
▽金红羽狼尾草与蓝星花等混合式种植, Mixed planting of crimson fountain grass and evolvulus nuttallianus

▽充满自然野趣的植物景观, Vegetation landscape full of natural wilderness
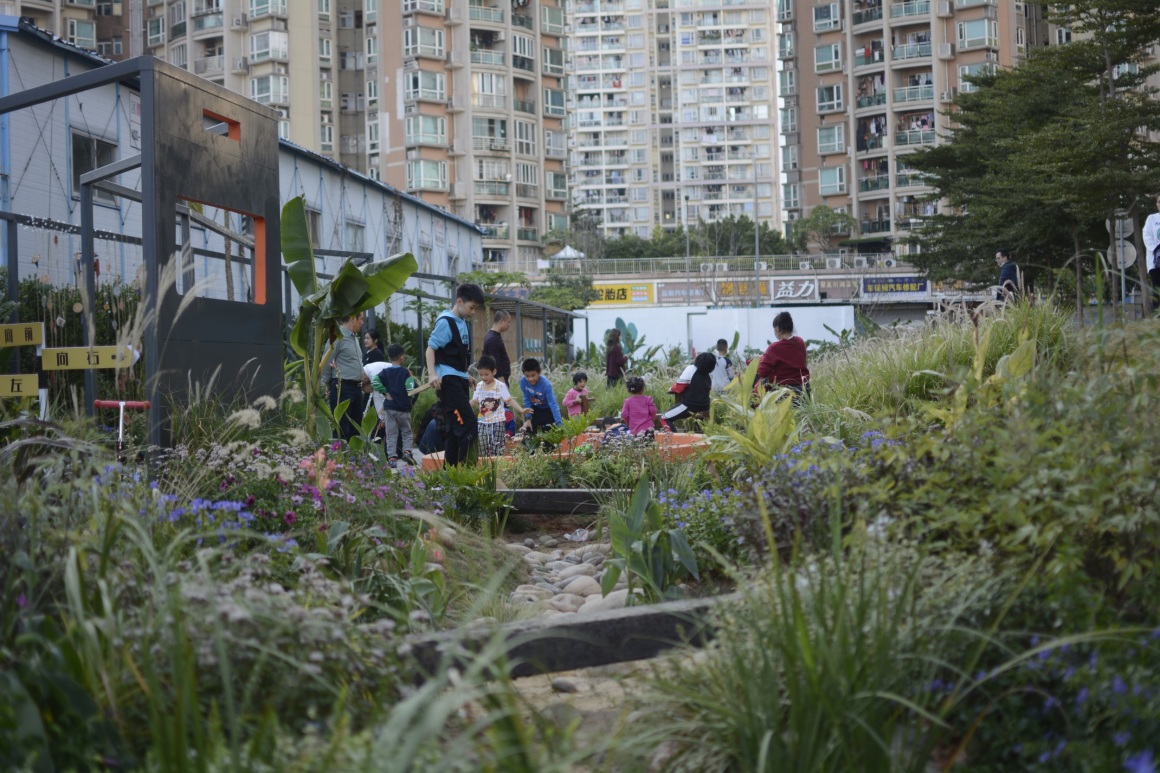
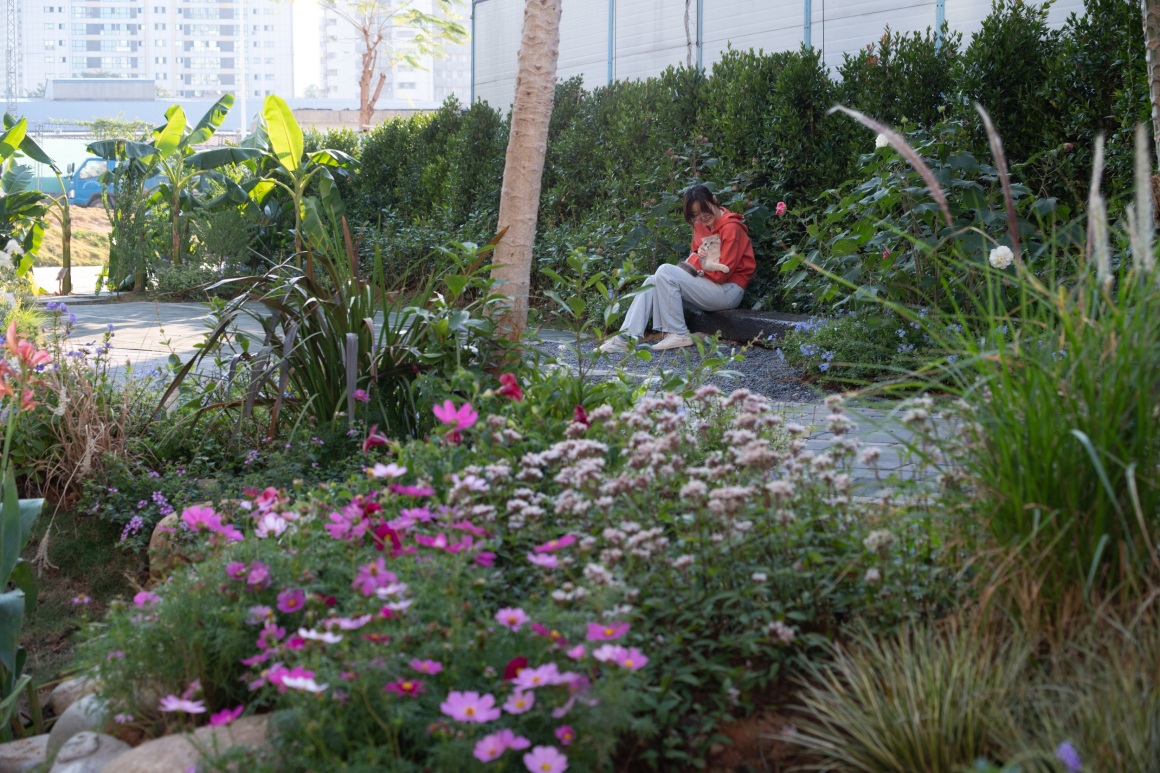

环保无废的低影响建造——践行无废城市理念,最大限度废物利用。将场地下方原本堆叠的混凝土石块经过艺术处理,转变为景观置石。利用低影响的方式,采用淘汰的枕木,经过冲刷处理,转变为具有火车元素的台阶、独木桥以及坐凳。
Environmentally-friendly and waste-free low-impact construction: The concept of a waste-free city is implemented and the use of waste is maximized. The original concrete rocks piled up under the site are artistically treated and converted into decorative stones. In a low-impact manner, obsolete crossties are washed and made into stairs, single-plank bridges and benches with train elements.
▽变废为宝的火车枕木台阶, Upcycled crosstie-turned-stairs
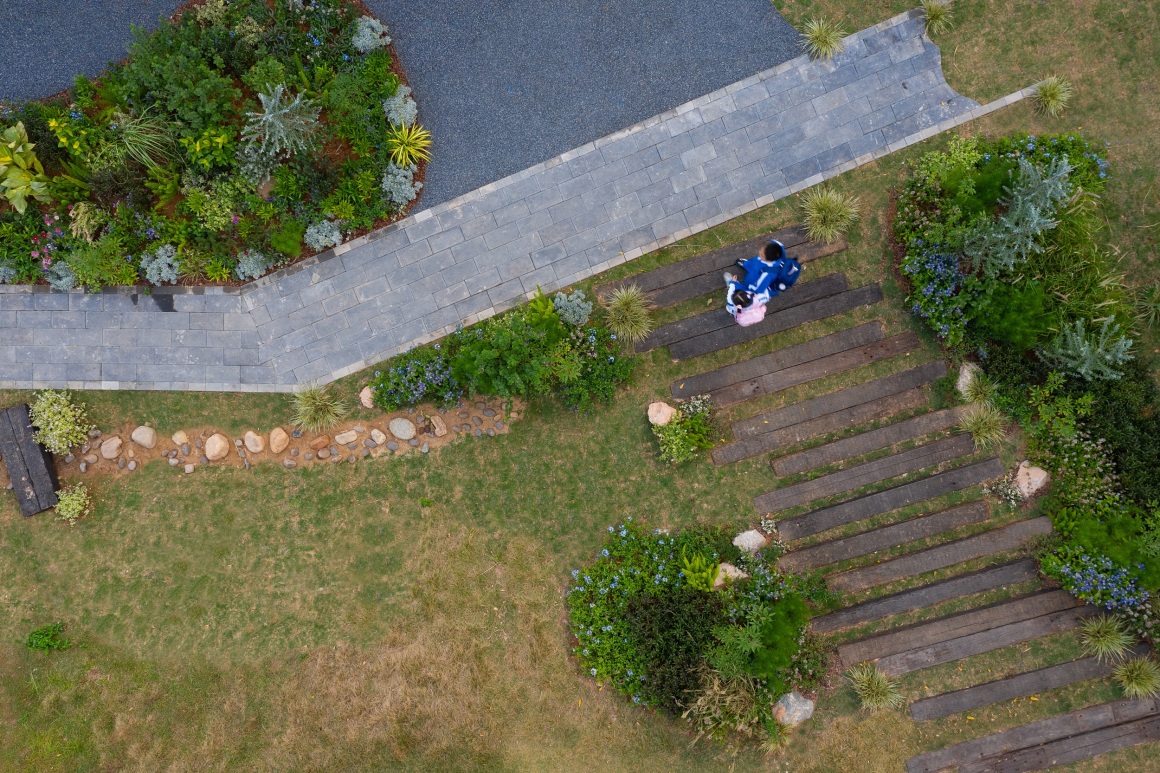
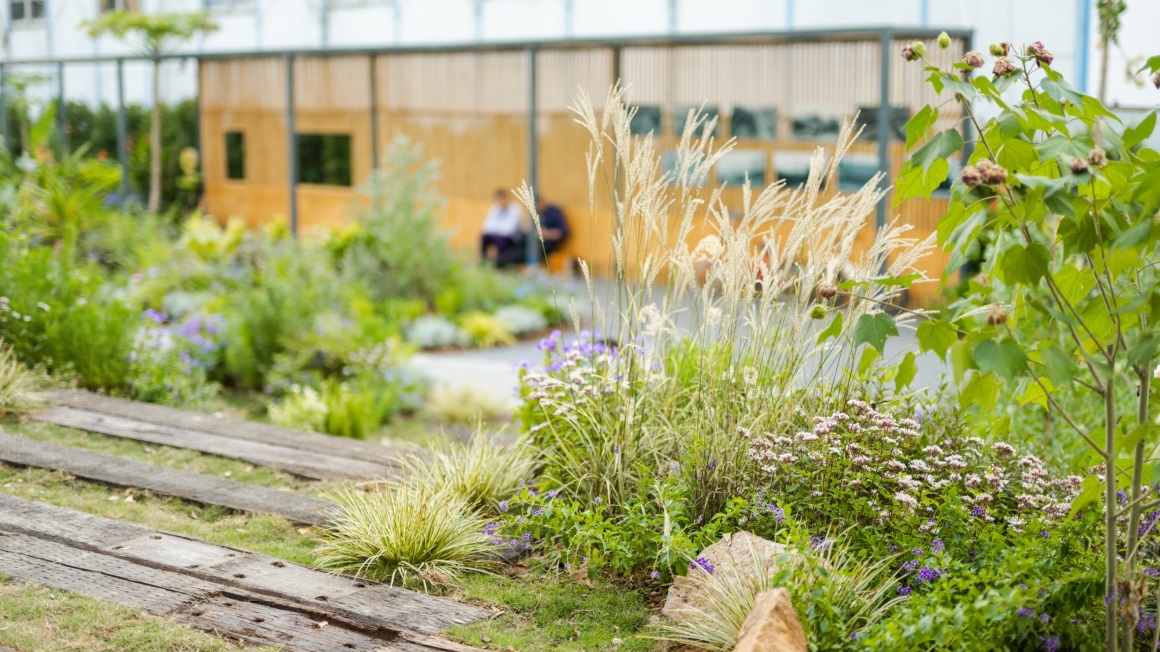
▽变废为宝的火车枕木桥, Upcycled crosstie-turned-bridge

▽变废为宝的火车枕木座椅, Upcycled crosstie-turned-bench

三、呵护儿童原需,营造儿童友好型的户外自然游乐场
III. Care for the needs of children and build a kid-friendly outdoor natural playground
儿童是城市的“最大公约数”,是一个家庭单位的活力核心,以儿童为核心的公共空间设计可以最大程度调动整个公共空间的活力,不仅可以促进儿童的全方面健康成长,也可以弥合现代主义社区中的社会分异,促进社区融合。设计以“Nature Play”为核心准则,希望在家门口为儿童提供一个可探索、可休憩、可学习的野性自然空间——以一米高度的视角出发,从环境安全、材料友好、植物友好、尺度友好、游戏友好的角度践行儿童友好理念。
Children are the “greatest common divisor” of a city and the core of a family unit. The design of a child-centered public space can maximize the vitality of the entire public space, which can not only contribute to the healthy growth of children in all aspects, but also bridge social disparities in modern communities and facilitate community integration. The design takes “Nature Play” as the core rule, and hopes to offer children a wild natural space where they can explore, rest and learn at their doorstep. Seen from a meter high, this design fulfills the kid-friendly concepts in an environmentally safe, material-friendly, plant-friendly, scale-friendly and game-friendly way.
▽清晨阳光沐浴下的一家老小, A family bathed in morning sunshine

▽尺度适宜的枕木坐凳, Crosstie-turned-bench of appropriate size © 深圳市城市规划设计研究院有限公司

▽座椅旁的趣味变色植物木芙蓉, Interesting color-changing plant cotton rose beside the bench

通过儿童参与式设计,共同确定沙坑、梅花桩以及跷跷板为基础性的玩乐设施,而场地原有的天然草坡及点石成金形成的活力旱溪构成了场地自然型的玩乐设施。环顾周围,俯仰之间是连绵的草地与蜿蜒流转的旱溪,可行,可奔,可躺,可坐,或静坐冥想,或嬉戏玩耍,或开展一次自然大冒险。这是城市的美丽一隅,也是每个少年的家门口,这是一个为他们量身打造的,充满活力和想象力,激发创造力的户外自然式游乐场。
Through participatory design with children, sandpits, quincuncial piles and seesaws are jointly determined as the basic recreational facilities, while the original natural grass slopes on the site and the vigorous dry stream ingeniously made of stones constitute the natural recreational facilities. Looking around, you can see chains of lawns and winding dry streams where you can walk, run, lie down, sit, meditate, play, or begin a great adventure into nature. This is a beautiful part of the city and is at the doorstep of every teenager. This is an outdoor natural playground tailored for them, which is full of vigor and imagination and can inspire creativity.
▽丰富的自然玩耍空间与工具, Ample natural gaming spaces and tools
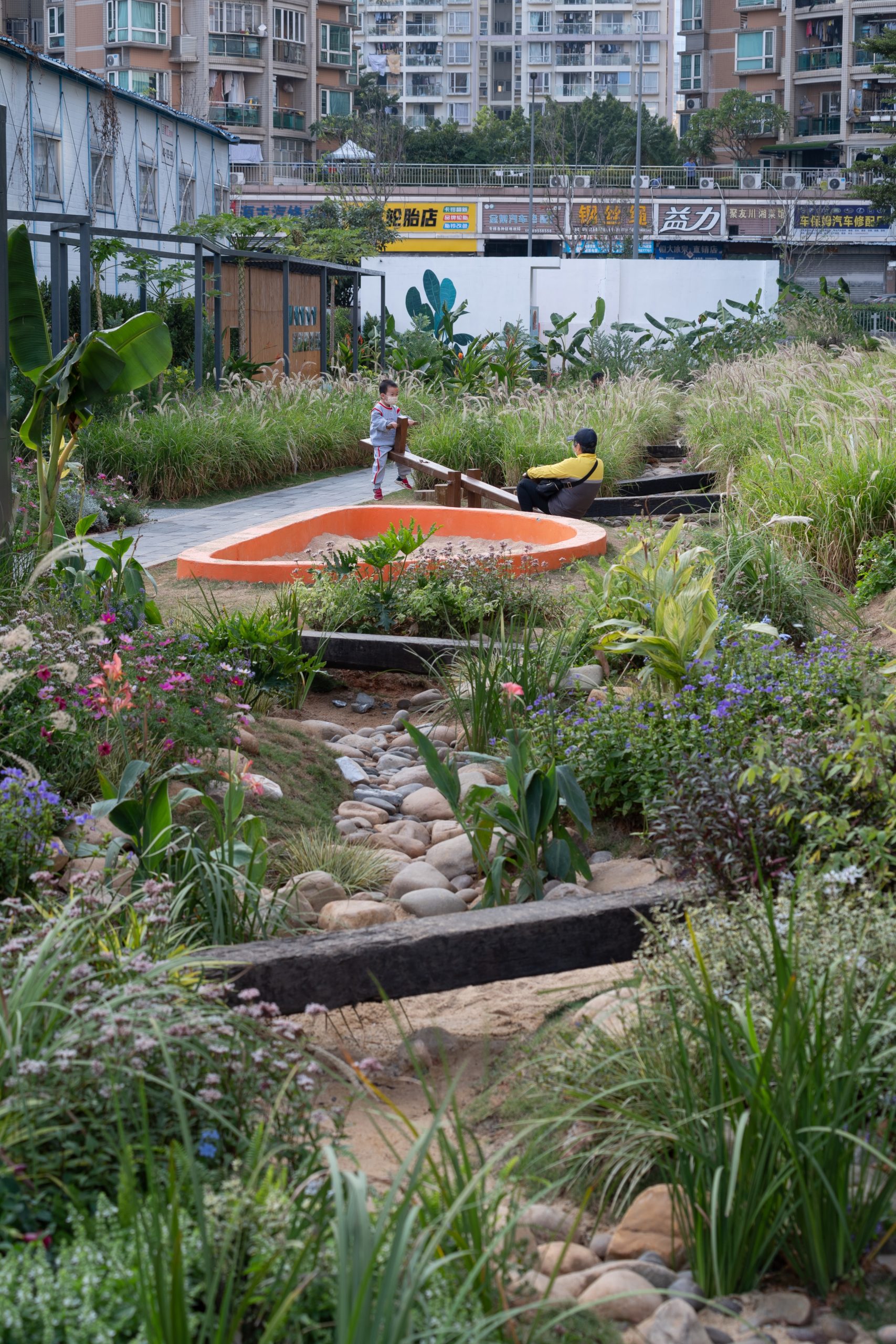
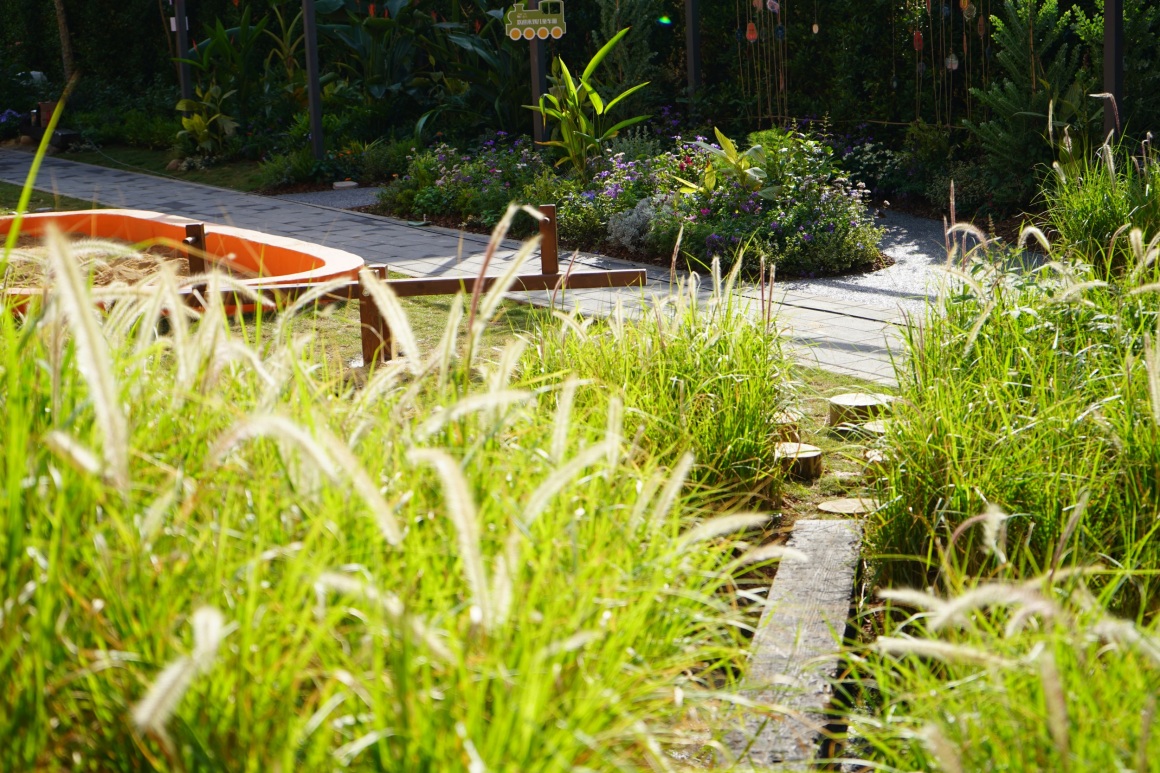
▽儿童专属车厢及旁边的沙坑玩乐区, Children’s exclusive carriages and the sandpit next to it


▽奔跑在场地的孩子们, Children playing on the playground


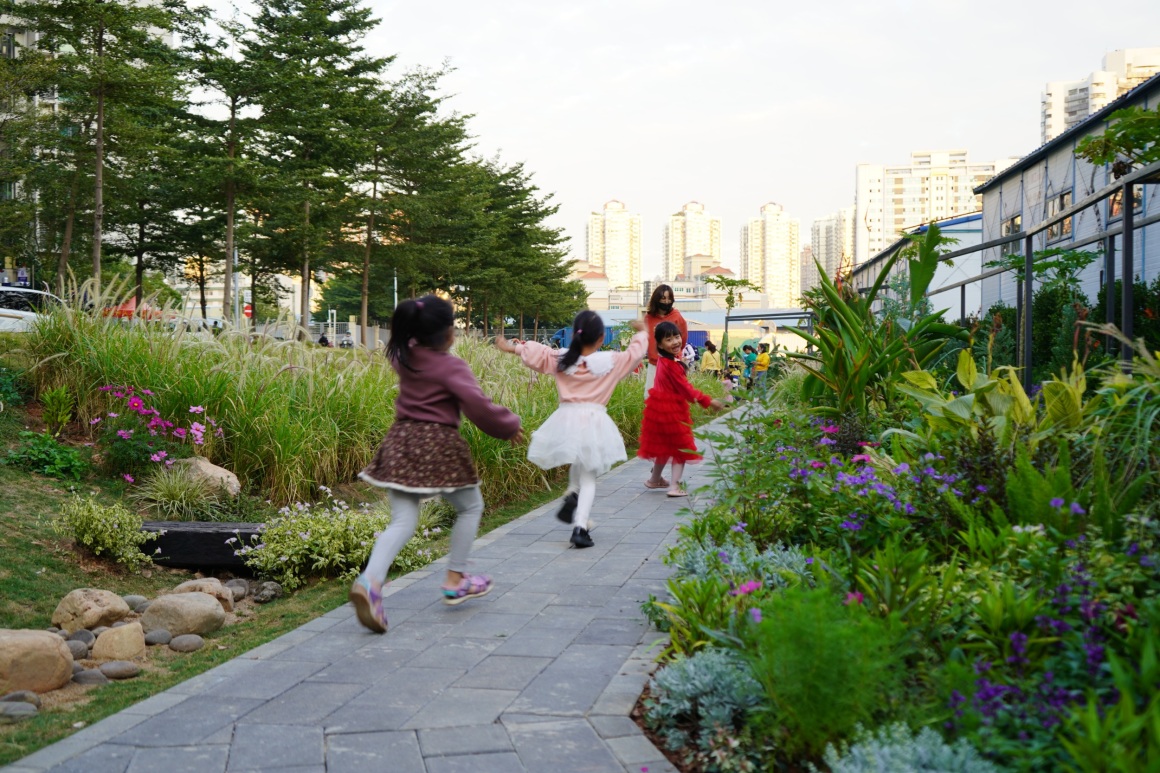
寓教于乐,为儿童打造专属的“香香动物园”——融儿童自然认知于植物景观设计,儿童活动区附件采用“芳香+趣味”的原则,从植物形态、植物香味、植物名称三个方面综合挑选。触摸是儿童的自然天性,因此选择无毒且芳香的植物对于儿童的自然探索和认知具有十分显著的作用,这些植物包括:迷迭香、碰碰香、罗勒、柠檬草、芳香万寿菊等。视觉是儿童最突出的吸引要素,因此特殊形态和特殊名字的植物是又一要素,因此选择音符花、狼尾草、狐尾天门冬、黄虾花、音符花、猫尾红等具有特殊形态和动物名称的趣味植物,并植入自然科普教育,让儿童在游戏和探索中收获知识。
“Xiangxiang Zoo” designed for children through edutainment: Children’s cognition of nature is integrated into the plant landscape design. The attachments of children’s playing area are chosen by the three aspects of plant form, plant fragrance and plant name in the principle of “fragrance + fun”. Touch is children’s natural instinct, so choosing non-toxic and fragrant plants plays a significant part in children’s exploration and cognition of nature. These plants include rosemary, plectranthus tomentosus, basil, lemongrass, and tagetes lucida. Vision is the most prominent factor that attracts children, so plants with special forms and names are another key element. Thus, rotheca incisa, pennisetum, asparagus fern, pachystachys lutea, acalypha reptans and other interesting plants with special forms and names are chosen and included in the popularization and education of nature-related knowledge, allowing children to acquire knowledge through games and exploration.
▽探索和感知自然的小朋友, Children exploring and perceiving nature
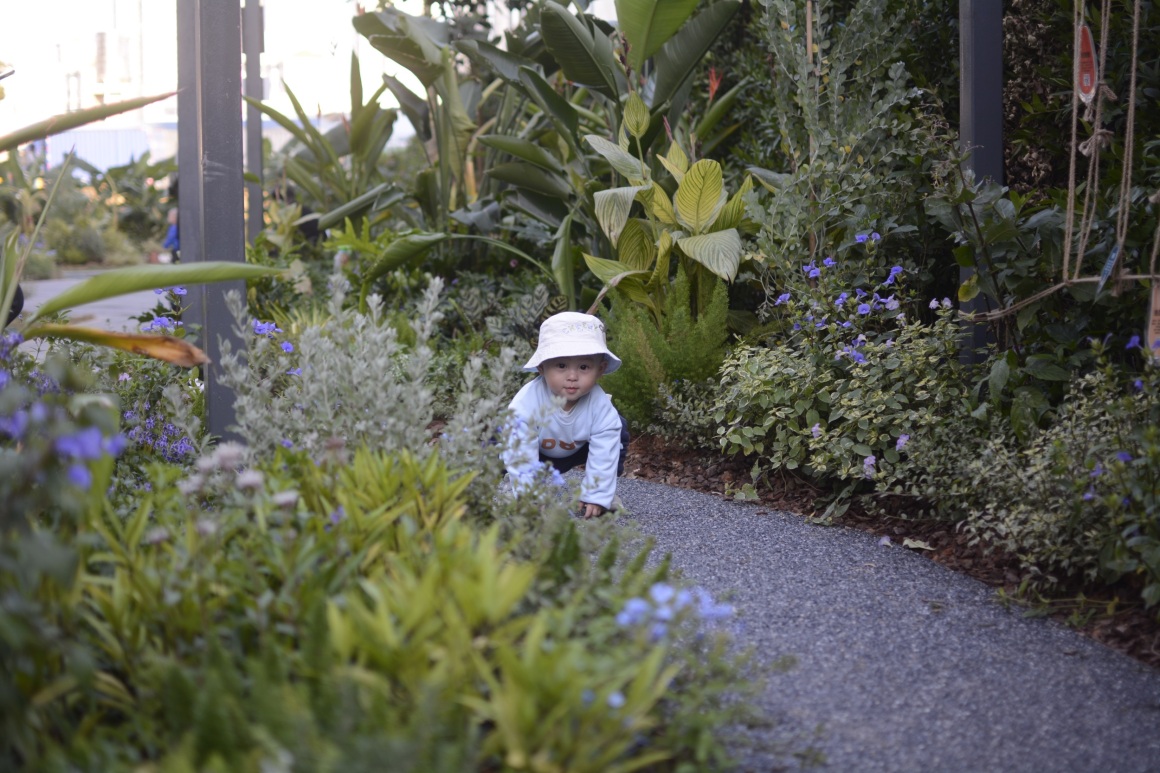
▽学习香香动物园中植物科普知识的居民, Residents learning about plants in Xiangxiang Zoo
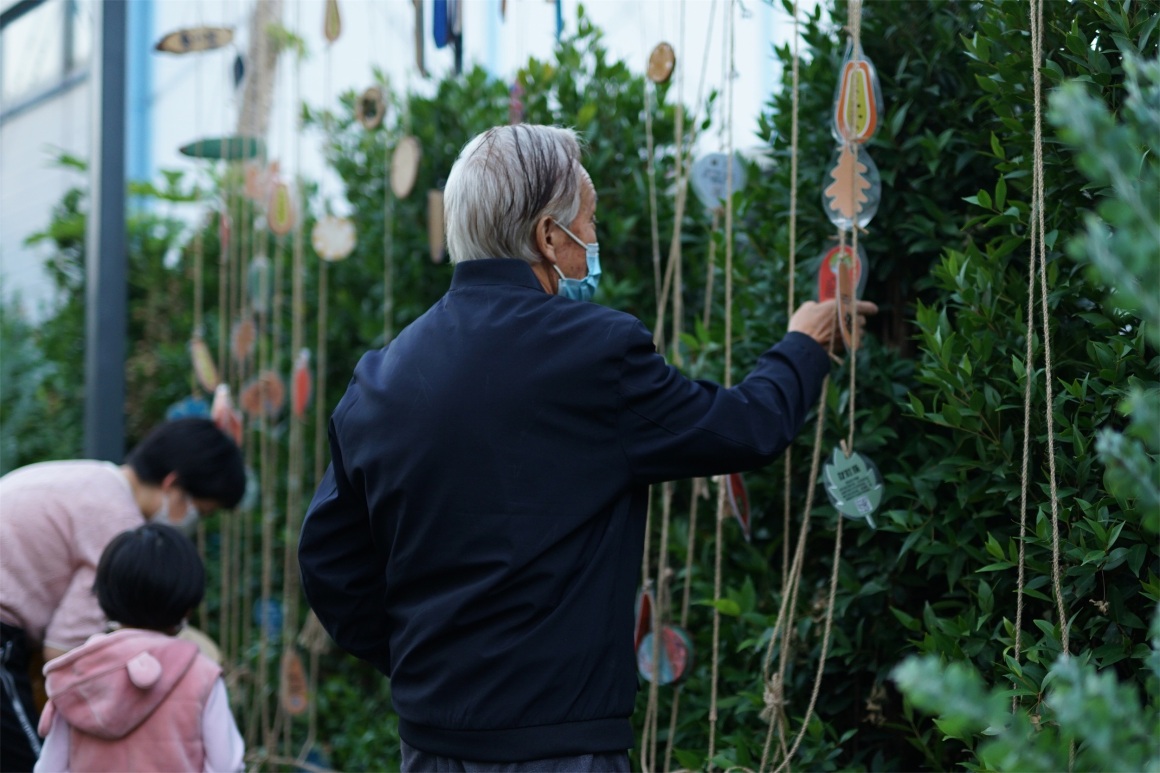
▽不断被小朋友寻宝的与“手作植物化石”, The “hand-made plant fossils” continuously hunted by children
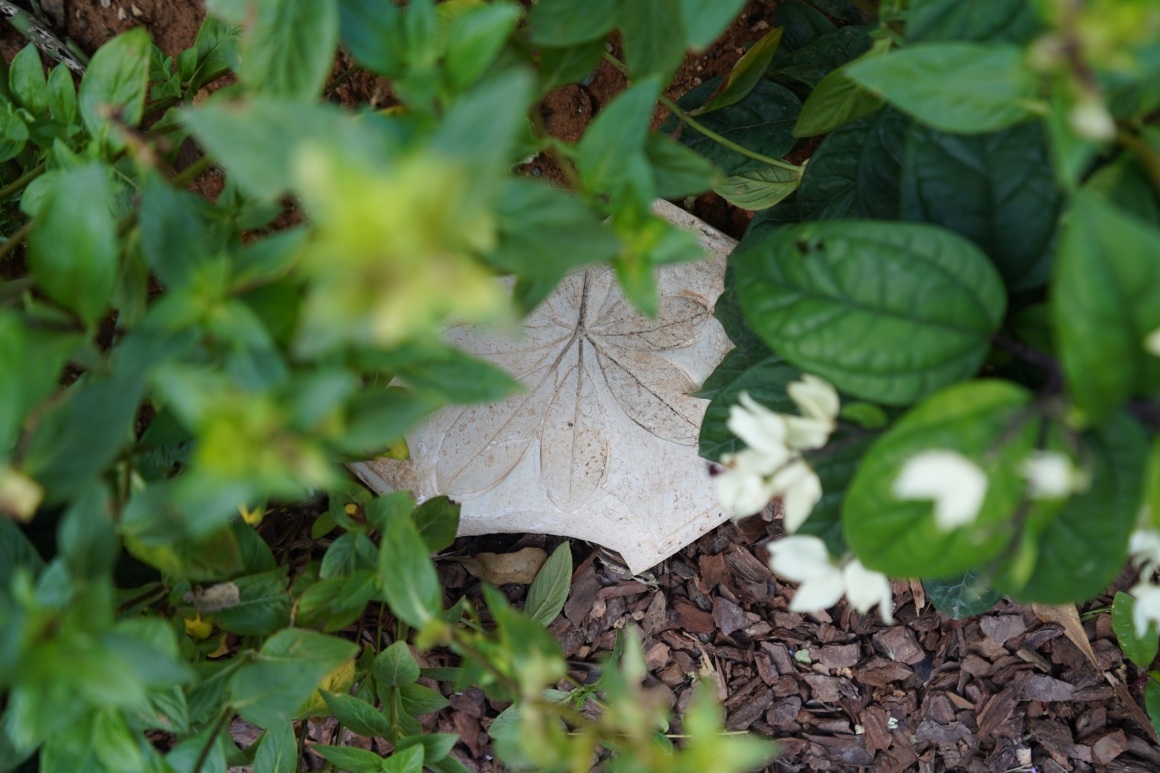
以小见大——点滴共筑人类命运共同体
Big things from small ones – building a community with a shared future for mankind little by little
笋岗火车花园经历共同选址、共同设计、共同建造、共同维护、共同运营,以低造价、低维护的“草根”路径进行城市绿地微更新,激活消极绿地,重构邻里关系。我们在传统设计工作基础上,探索了“政府+居民+社会组织+技术单位”的共创团队、 “一小带一家”的参与机制及“居民自治+社区辅助”的自运营机制,加上足够具有吸引力的场所营造,这里已经逐步已成为新的社区中心,一个让所有人在家门口畅享自然生活的活力场域——越来越多的故事在这里发生,活动多了,交流多了,人与人的感情浓了。以空间建造为媒介,连接人与人,从花园到乐园,共同打造成为承载每个人温暖城市记忆与情感的共同家园。
Sungang Train Garden has experienced co-site selection, co-design, co-construction, co-maintenance and co-operation, and it has updated urban green space, activated passive green land and rebuilt neighborly relations with a low-cost and low-maintenance “grassroots” approach. Based on a conventional design, we have explored the model of the co-construction team of “government + residents + social organizations + technical organizations”, the participation mechanism of “one child and one family” and the self-operation mechanism of “resident autonomy + community assistance”. Coupled with the attractive enough site built, this place has gradually become a new community center and a dynamic place where everyone can enjoy a natural life at their doorstep. More and more stories are happening here, more activities and more exchanges, and the relationship between people becomes closer. Space construction as the medium connects people, and from gardens to playgrounds these spaces jointly create a shared homeland that carries people’s warm memories and attachment to the city.
项目名称:深圳市罗湖区笋岗街道社区共建花园
设计与施工:深圳市城市规划设计研究院有限公司·城市景观规划设计院
设计团队:于光宇、宋佳骏、蓝祥、吴甜、徐文慧、王月、陈牧云、顾状、张青青
设计时间:2021年6月——2021年10月
竣工时间:2021年11月
项目地点:广东省 深圳市 罗湖区
项目类型:社区花园
项目面积:1500m²
业主名称:深圳市罗湖区笋岗街道办事处
摄影摄像:曾天培、宋佳骏
视频剪辑:宋佳骏
文案策划:宋佳骏
联系邮箱:yugy@upr.cn
Project Name: Sungang Train Garden
Design and construction: The Urban Planning & Design Institute of Shenzhen
Design team: Yu Guangyu, Song Jiajun, LAN Xiang, Wu Tian, Xu Wenhui, Wang Yue, Chen Muyun, Gu Xiang, Zhang Qingqing
Design time: June 2021 — October 2021
Completion date: November 2021
Location: Luohu District, Shenzhen city, Guangdong Province
Project type: Community garden
Project area: 1500m²
Owner’s name: Sungang Sub-district Office, Luohu District, Shenzhen
Photography: Zeng Tianpei, Song Jiajun
Video clip: Song Jiajun
Copywriter: Song Jiajun
Contact email: yugy@upr.cn
“ 打造全龄友好亲自然的新社区中心,建立起社区中人与人的情感联系。 ”
审稿编辑 Ashley Jen
更多 Read more about: 深圳市城市规划设计研究院




0 Comments