本文由 山水比德 授权mooool发表,欢迎转发,禁止以mooool编辑版本转载。
Thanks Guangzhou S.P.I Design Co., Ltd. for authorizing the publication of the project on mooool, Text description provided by Guangzhou S.P.I Design Co., Ltd.
山水比德:不一样的·系列
Guangzhou S.P.I Design Co., Ltd: UNUSUAL SERIES
藉由传统形态而求建造之道难以普遍适用于当下,语言为这个时代所用,更多在于其脱离实景依附的那部分,即人们对丰富的现实与非现实图像建立的感知联系,这些意涵丰富的符号是精神图景的构成部分。
The way to build with traditional forms is not universally applicable to the present,The language used in this era lies more in the part that is separated from reality.That is, people’s perceptual connection between rich reality and unrealistic images,These connotative symbols are part of the mental picture.
山西地处中国北方,历史上一直到魏晋南北朝时期仍是胡族聚集地,因此地域性格厚重。而依托于过去重商的传统和繁荣的地方经济,其文化特色是贾儒兼治。景观设计旨在通过建筑化乃至观念艺术化的空间语汇和创新的细部表达映射这种文化,并给空间使用者带来全新的感官和情绪体验以建立共鸣。
Shanxi is located in northern China. Historically, it was still a gathering place for the Hu nationality until the Wei, Jin and Southern and Northern Dynasties, so it has a strong regional character. Relying on the tradition of mercantile in the past and the prosperous local economy, its cultural characteristic is the combination of the traditional and the ruling. Landscape design aims to map this culture through architectural and even conceptual artistic spatial vocabulary and innovative detailed features, and to bring new visual and emotional experiences to space users.
▼入口空间 Entrance space
▼层次丰富的空间感 Rich sense of space
诗性是对力量的补充和平衡,它的表现手段依赖于诸如空间的情绪,以及文化共情、叙事等,但实际上力量本身就足够带来诗性,或者诗性亦存在于力量中。
Poetry is the complement and balance of power, its means of expression depends on emotions such as space,as well as cultural empathy, narration, etc. Power alone is enough to bring poetry, or poetry exists in power.
▼极致的细节展示 The ultimate detail display
凝结了时代技艺的细部表现,设计试图使其皆有如建筑之诗的语言重心并各自展现独特的脉络。所有被置入的元素虽源于过去却脱离了传统桎梏转化为新的表现,由此一体两面链接未来。
Condensing the detailed performance of the skills of the times, the design tries to make them all resemble the language center of the poetry of architecture and each show a unique context. Although all the inserted elements are derived from the past they are transformed into new expressions without the shackles of tradition, thus linking the future with two sides as one.
▼凝结时代的元素置入创新的设计 Condensing the elements of the age into innovative design
抵抗文化失忆,重置表里关系,以力量与诗意为媒介。
Resisting cultural amnesia, resetting interior and external relations, power and poetry as the media.
感官的邀请|SENSORY INVITATION
科技与信息为现代人提供了大量的视觉元素,这些图像在传播的过程中,成为人们认识抽象理论之间的桥梁。入口设计语言的原点取自于98年世博会葡萄牙馆,在世界语汇与个体文化的对照中常被认为有某种偶然的趋同性,西扎在设计中表现的“结构即建筑”的体积和形态,兼具东方的写意精神。
Technology and information provide modern people with a large number of visual elements. These images have become a bridge between people’s understanding of abstract theories in the process of dissemination. The origin of the entrance design language is taken from the Portuguese pavilion in the 98th World Expo. In the contrast between Esperanto and individual culture, it is often considered that there is a certain accidental convergence.
▼入口设计草图 Entrance design sketch
▼入口设计融合西方“结构即建筑 ”的体积和形态,又兼具东方的写意精神 The entrance design incorporates the volume and form of the Western “structure as building”, as well as the freehand spirit of the East
▼入口对景设计绿色玻璃装置景墙 Entrance to the scene design green glass installation scene wall
绿色的玻璃装置抽取自晋祠屋顶的关于瓦的记忆,在过去每一片瓦具有随机的质地、纹理、标签、编号,此处则以当下的工业技术转化为全新的隐喻。绿色的适时出现,不仅添加了更为丰富的色相和质感,更是为空间加载了有某种指向的精神底色。
The green glass tile installation is extracted from the roof of Jinci. In the past, each tile had a random texture, texture, label, and number. Here, the current industrial technology is transformed into a new metaphor. The timely appearance of green not only adds a richer hue and texture, but also adds a certain spiritual background to the space.
▼圆润的弧形转角设计延伸空间 The rounded arc corner design extends the space
▼力量的石块装置给空间的转折增添了神秘感 The power stone installation adds a sense of mystery to the transition of space
▼入口绿色玻璃装置以联结时空为喻,打造创意的场地空间 The green glass installation at the entrance uses the connection of time and space as a metaphor, creating a creative venue space
因偏好和信念的影响,我们希望在入口制造一个与时空建立联结的缩影和集合,这种关于好奇心的图景便是“盒子”,它创造了空间和限制,它包裹着抽象的片段形成某种隐喻,并被精心收藏。这在后来被我们认为并不完美,随即在其他项目里便有了身体可进入的精神发生器。
Due to the influence of preferences and beliefs, we hope to create a miniature and collection at the entrance that are connected to time and space. This picture of curiosity is a “box”, which creates space and limits, and it wraps abstract fragments to form something kind of metaphor and carefully collected. This was later considered imperfect by us, and then there was a mental generator that the body can enter in other projects.
▼时代的元素与场地的融合 The integration of the elements of the times and the venue
▼细部的表现 Detailed performance
在历史回溯与立足场地之间,建造一个属于当下的触媒场域,异化的风景。
build a catalyst field that belons , to the present between the history and the foothold,alienated landscape.
▼探寻历史与未来之间 Exploring the gap between history and the future
▼檐口的水幕涟漪掩映着朦胧的美 The water curtain ripples on the cornice conceal the hazy beauty
异化的风景|ALIENATED LANDSCAPE
景观是媒介,具有叙事和表达的功能。没有人可以去定义美学正确,但艺术是来自人们内心深处的精神映射。空间一定具有不依赖知识背景的共情能力,这种共情能力指引出一种新的感知途径–它使得对美的传导不必过于晦涩。
The landscape is a medium, which has the function of narration and expression. No one can define aesthetics correctly, but art is a spiritual reflection from the depths of people’s hearts Space must have the ability of empathy to remove the knowledge background, and this ability of empathy leads to a new way of understanding-it makes the transmission of beauty need not be too obscure.
▼用景观的手法叙述着艺术的美 Narrate the beauty of art with the technique of landscape
所有空间最终会转化为图像被可视。在信息时代我们无法建立一个密集的虚拟珍宝馆,在意识形态的碰撞中也难免客观和全面,但这种带有个体差异的空间和画面会被观众和体验者关照和定格,然后被讨论,好的和坏的一起。
All spaces will eventually be transformed into images to be visible. In the information age, we cannot build a dense virtual treasure museum, and it is inevitable to be objective and comprehensive in the collision of ideologies, but this kind of space and images with individual differences will be cared for and frozen by the audience and experiencers, and then discussed. The good and the bad together.
都说上帝存在于细节中,何谓细节,总之我们绝不认为是浅显的不假思索的符号堆砌,细节可以转化为并不容易可见的悉心安排。关于美,既然很难存在所谓正确,但不正确分明是清晰可见的。
It is said that God exists in the details. What is the detail, in short, we never think that it is a simple and unthinking pile, the details can be transformed into a graceful curve, or the careful arrangement that is not easy to see. Regarding beauty, it is difficult to have a correctness, but the incorrectness is clearly visible.
▼设计草图 Design Sketch
▼场地的尺度空间 Scale space
▼水景堆砌的细节表现 The details of the waterscape stacking
近35吨柔性飞檐结构的反复论证,1389片玻璃瓦当近20次打样烧制多处异型悬挑结构的精细化计算定制细部的反复打样和编号施工。
The 35-ton flexible cornice structure was repeatedly demonstrated, and 1,300 glass tiles were used for nearly 20 proofings and fring. Refined calculation of multiple special-shaped cantilever structures. Repeated proofing and numbering construction of all details ……
▼柔性飞檐结合异型悬挑玻璃瓦当精细化设计水帘景观 Flexible cornices combined with special-shaped cantilevered glass tiles serve as a refined design of the water curtain landscape
▼材料的运用,体现场地的自然肌理与质感 The use of stone reflects the natural texture and texture of the site
太阳与器形的角逐|THE COMPETITION BETWEEN THE SUN AND THE SHAPE
遮蔽空间是情绪化的,向自然的过渡中,设计试图让园林成为意识收藏的抽象之物。设计的本意是,使其呈现出数学化的美感。
The sheltered space is emotional, and in the transition to nature, the design tries to make the garden an abstract object collected by consciousness. The fragments are plausible, and the original intention of the design is to make it present a mathematical aesthetic.
青翠的松林与开阔的草地,使得空间被切换并清晰的界定出庭园的静谧和“风生松壑中”的情境。
“圆形为池方形为沼”,简洁有力的圆形水景与前场的“鱼沼飞梁”产生迥异的形态对比,并以此形成一个生活化的向心空间,水面如镜子一样映衬松林的倒影,人沿浮廊行走亦然。镜面中心的下凹处是一个舞台,等待参与者入戏。
The verdant pine forest and the open grassland make the space switched and clearly define the tranquility of the garden and the “wind-born pine and gully” situation.
“Circular is a pond square is a marsh”, the simple and powerful circular waterscape contrasts with the “fish marsh flying beam” in the frontcourt, and forms a living centripetal space. The water surface reflects the pine forest like a mirror. People walking along the floating corridor are the same. The depression in the center of the mirror is a stage, waiting for participants to enter the play.
在《自由丽江》中,我们曾用“太阳与器形的角逐”来注解“光之礼堂”。空间对光的驯化让遮蔽空间具备戏剧性,人穿行其间就像是体验一场游戏,随即进入到真正的日常空间,在此之前都可算作是仪式。不是所有空间都必须具有明确的定义,我们称之为“无用空间”。
In “Free Lijiang”, we once used “the competition between the sun and the shape of the vessel” to annotate “the auditorium of light” Space’s domestication of light gives it a dramatic experience. People walking through it is like experiencing a game, and then entering the real daily space, which can be regarded as a ritual before this.
观念艺术,表意机制,空间戏剧场域共鸣。
Never stay inasafe picture of cultural amnesia and inertia that has long been begerally suspected.
我们沉浸于文化体系高度混杂的世界中,东方和西方、过去与现在,如今不分先后的共同构成了我们的多元认知体系。所谓本土文化复兴几乎要成为陈词滥调的今天,我们的表现多数流露出一种文化自卑而非真实的自信。片段的重组和去留,理应是更自然而然的事情。
We are immersed in a world of highly mixed cultural systems. Chinese and Western cultural fragments now form our cognitive system in no particular order. Today, the revival of local culture is almost becoming a cliche, and reorganization and preservation should be a more natural thing.
项目名称:太原·花语堂
委托业主:中国铁建地产华中区域公司
景观设计:山水比德上海设计院马晓晨工作室
项目面积:10007㎡
项目地点:山西省太原市万柏林区长风街晋祠路
建成时间: 2019.06
项目摄影:河狸摄影,马晓晨
Project Name: Taiyuan Huayutang
Project Client: CRCC Central China Regional Company
Landscape Design: Ma United Studio,Guangzhou S.P.I Design Co.,Ltd(Shanghai)
Project Area: 10007m²
Project Venue: Jinci Rd, Changfeng Street, Wanbolin District, Taiyuan City,Shanxi Province
Completion time:2019.06
Project Photography: Holi& Xiaochen Ma
更多 Read more about: 山水比德 Guangzhou S. P. I Design Co., Ltd.


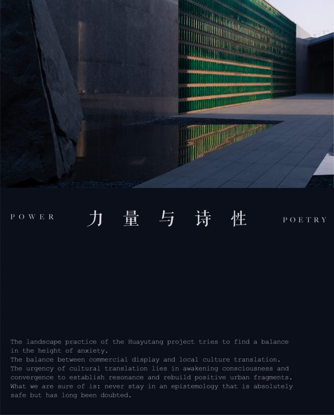
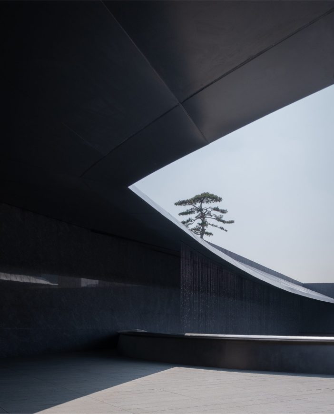

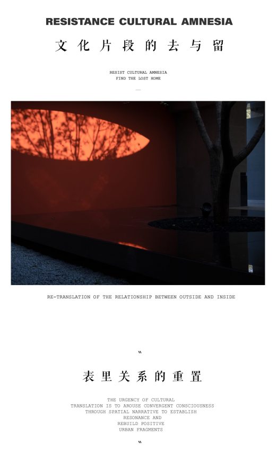
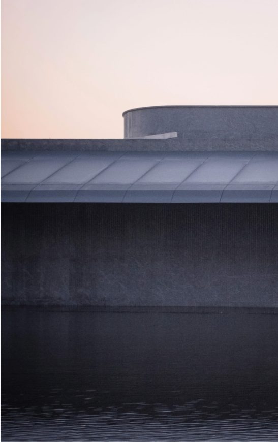
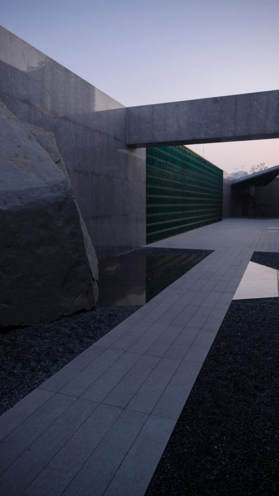

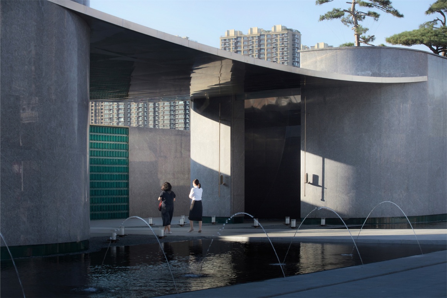




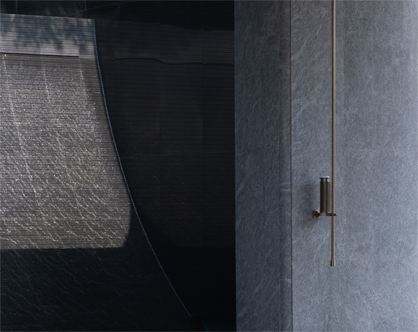
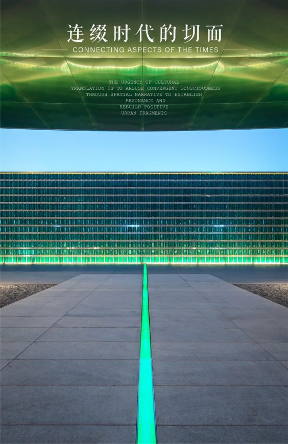
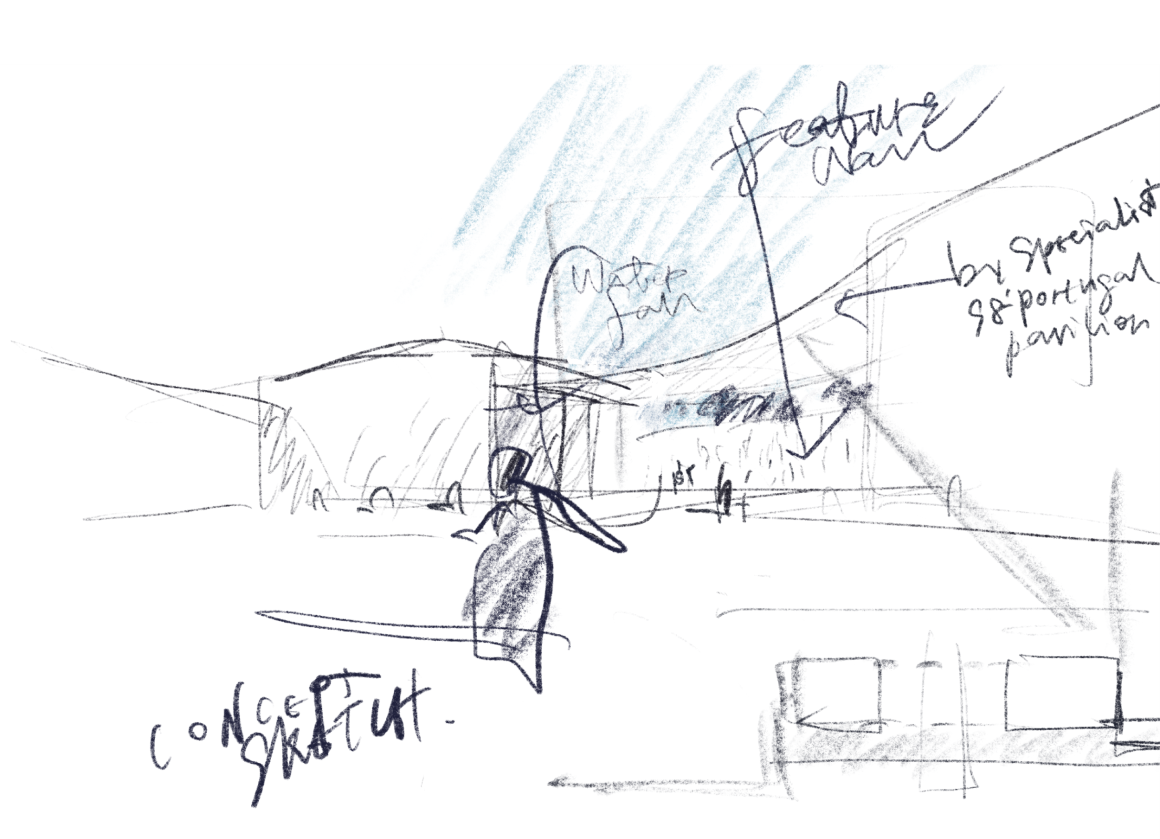

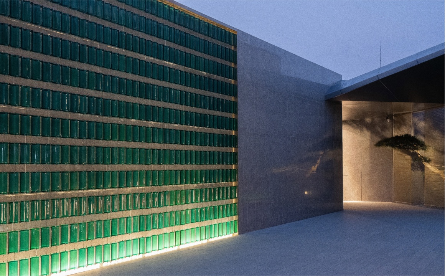
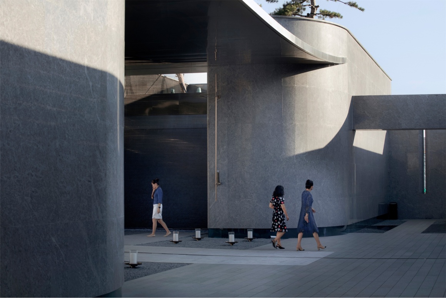
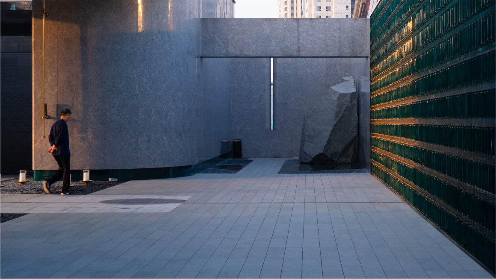
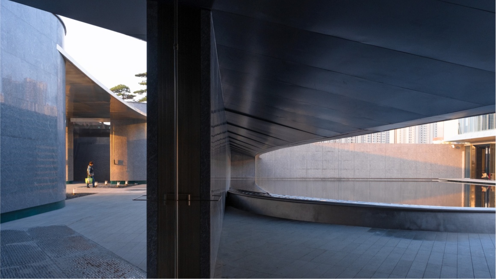

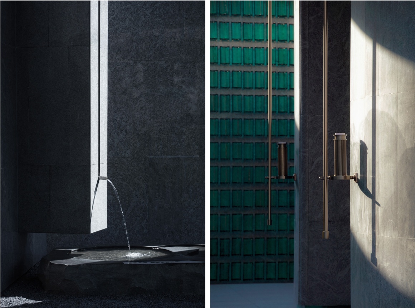
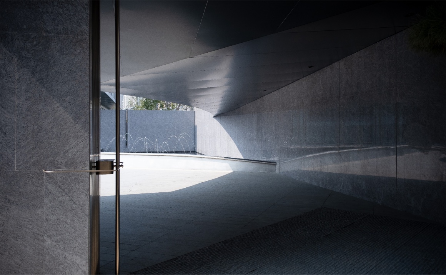

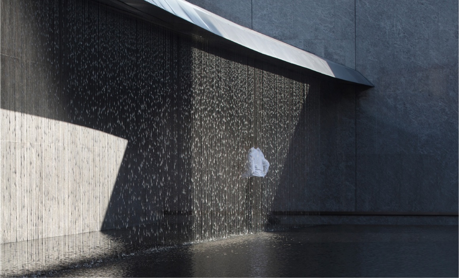
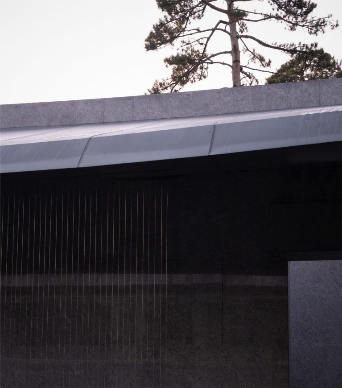



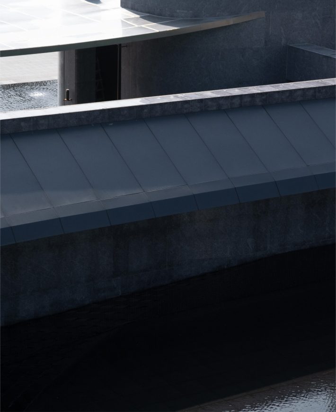
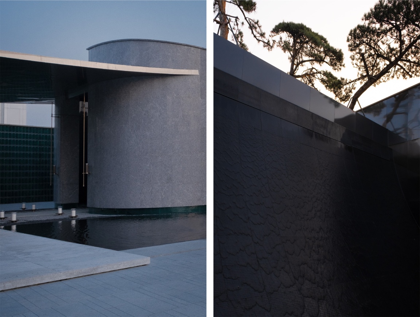
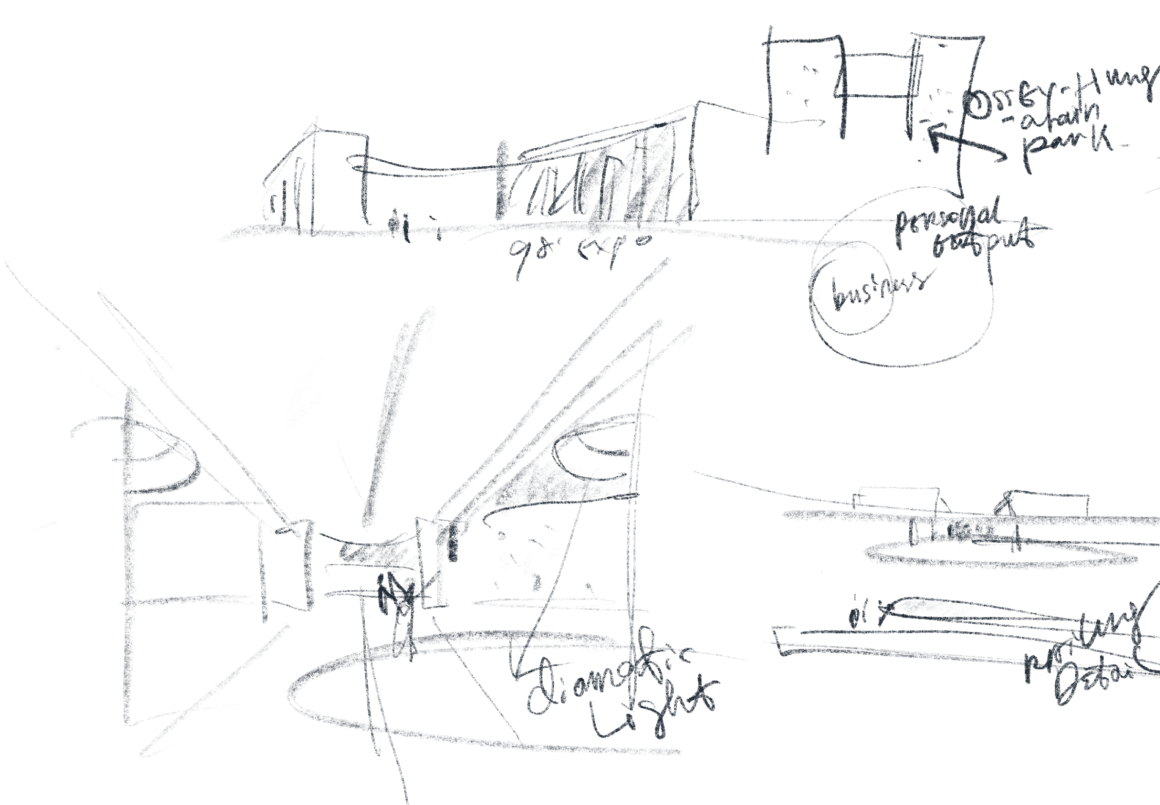
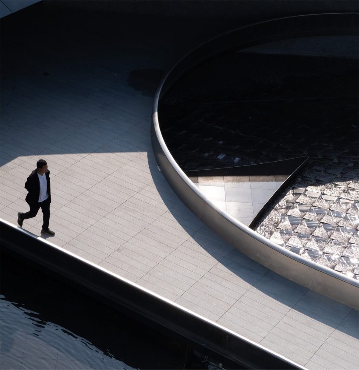
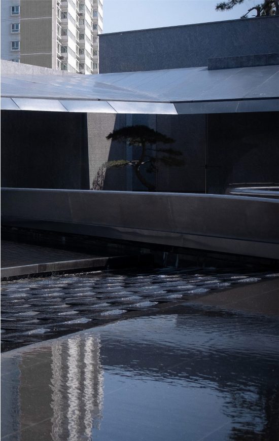
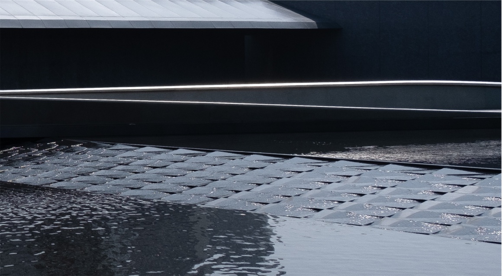
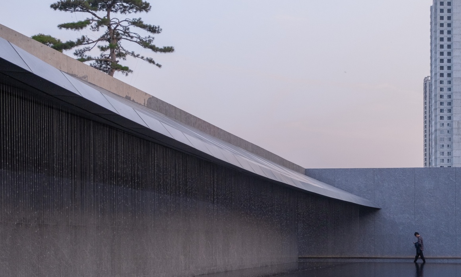
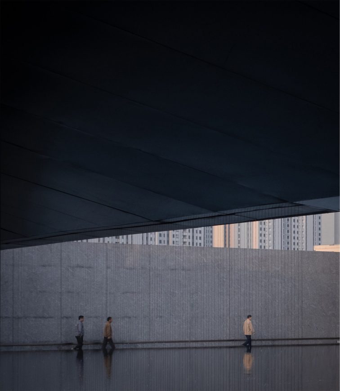

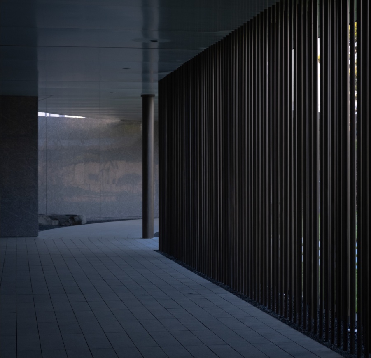
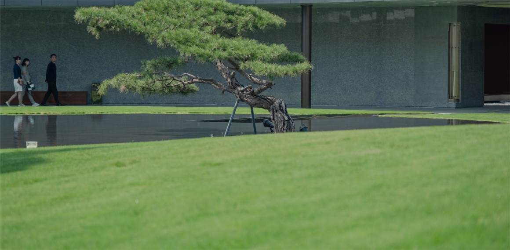
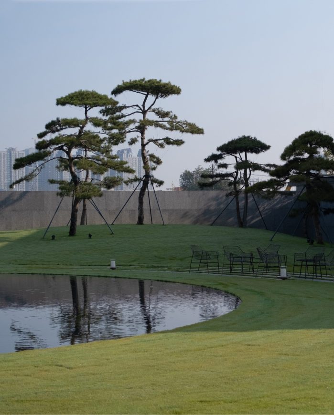




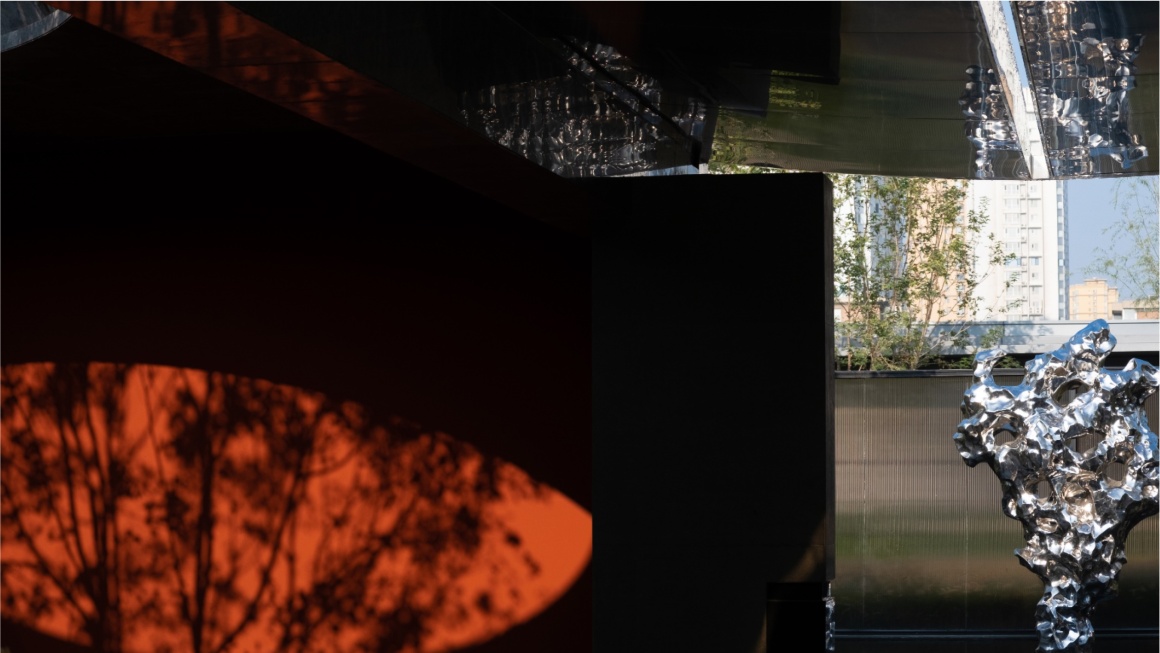
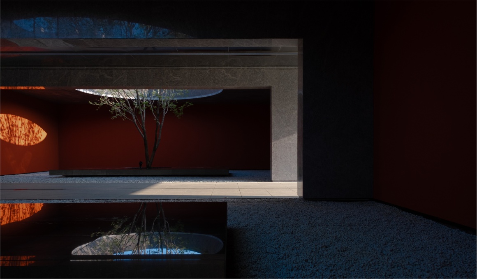



0 Comments