Thanks nendo for authorizing the publication of the project on mooool, Text description provided by nendo.
nendo: 项目位于日本西南地区奈良县天利车站车站广场,这个占地7700平方米的规划方案包括自行车租赁、咖啡馆和其他商店、信息亭、游戏区、室外舞台和交流区。设计的目的是为当地居民提供活动空间、信息互动交流和休闲设施,鼓励当地社区振兴。
nendo: The master plan for the station plaza at Tenri Station in Nara prefecture, located in the southwest region of Japan. The plan for the 7,700 square meter area includes bicycle rentals, a cafe and other shops, an information kiosk, a play area, outdoor stage, and meeting area. The project goal was to encourage local community revitalisation by providing a space for events, tourist information dissemination and leisure facilities for local residents.
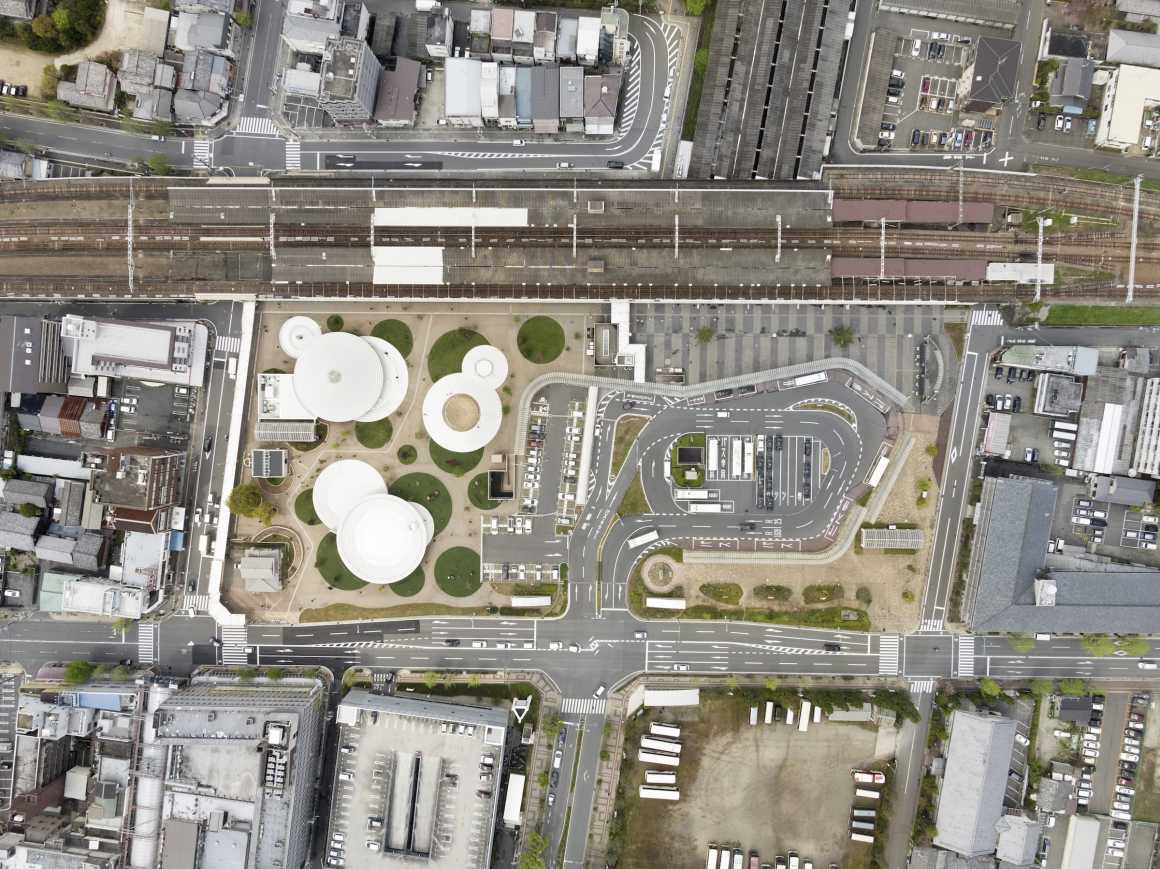
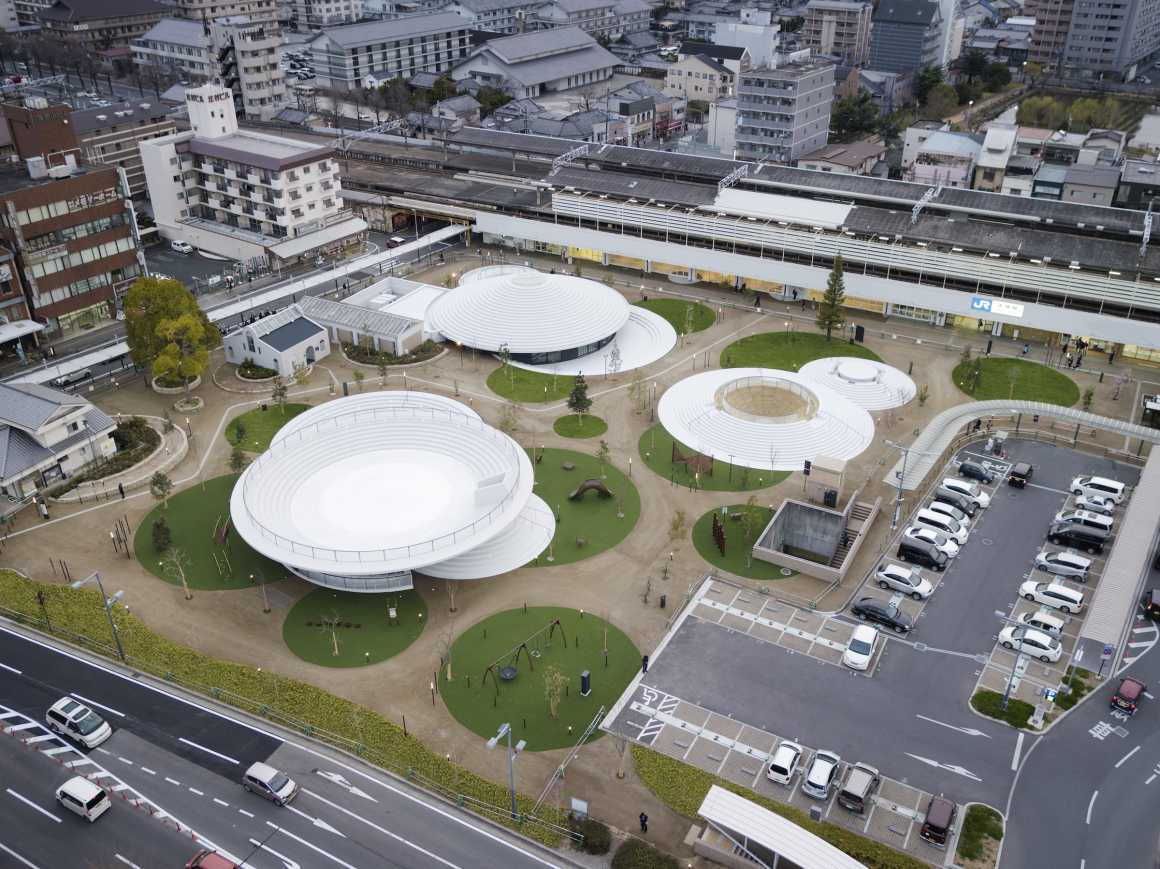
Terni的城市边界包括许多日本古代墓葬,被称为“cofun”。这是一个漂亮并且融入了城市的日常生活空间,广场的景观中有许多这样的cofun,它代表了该地区的地形特色——四周被群山环绕的奈良盆地。
Tenri’s urban boundaries include a number of ancient Japanese tombs, known as “cofun”. The cofun are beautiful and unmistakable, but blend into the spaces of everyday life in the city. The plaza’s landscape, richly punctuated by several of these cofun, is a representation of the area’s characteristic geography: the Nara Basin, surrounded on all sides by mountains.
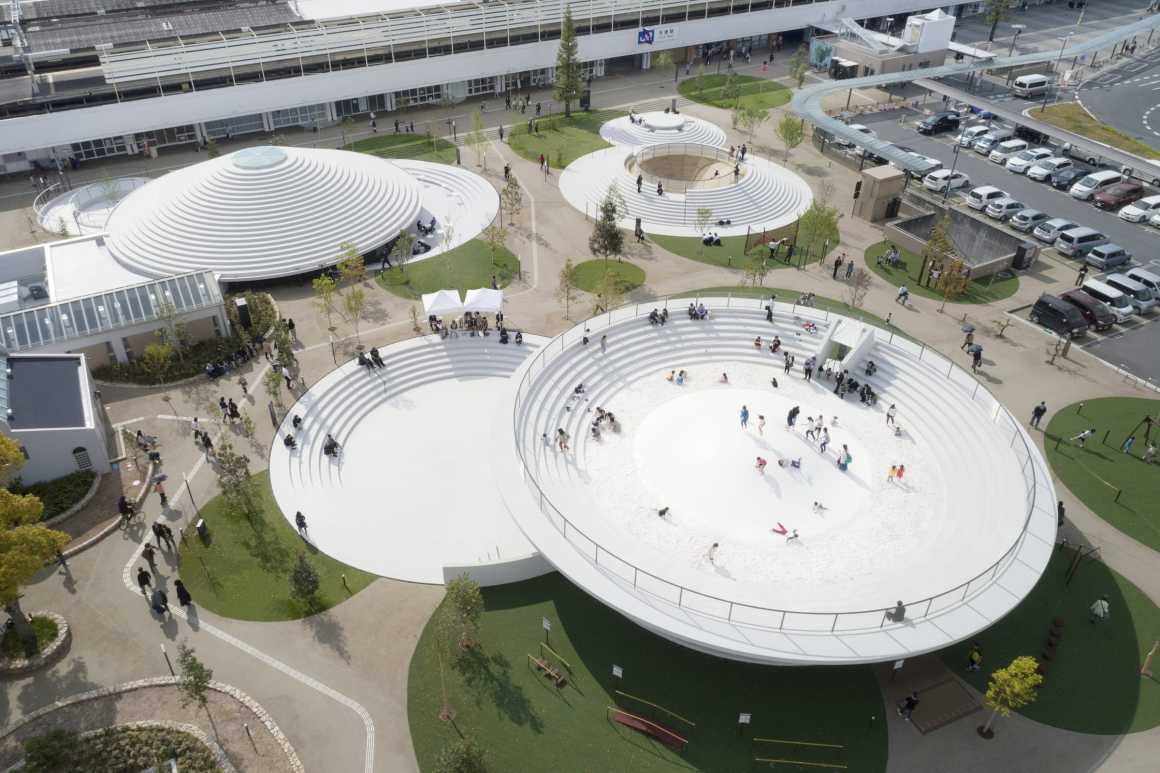
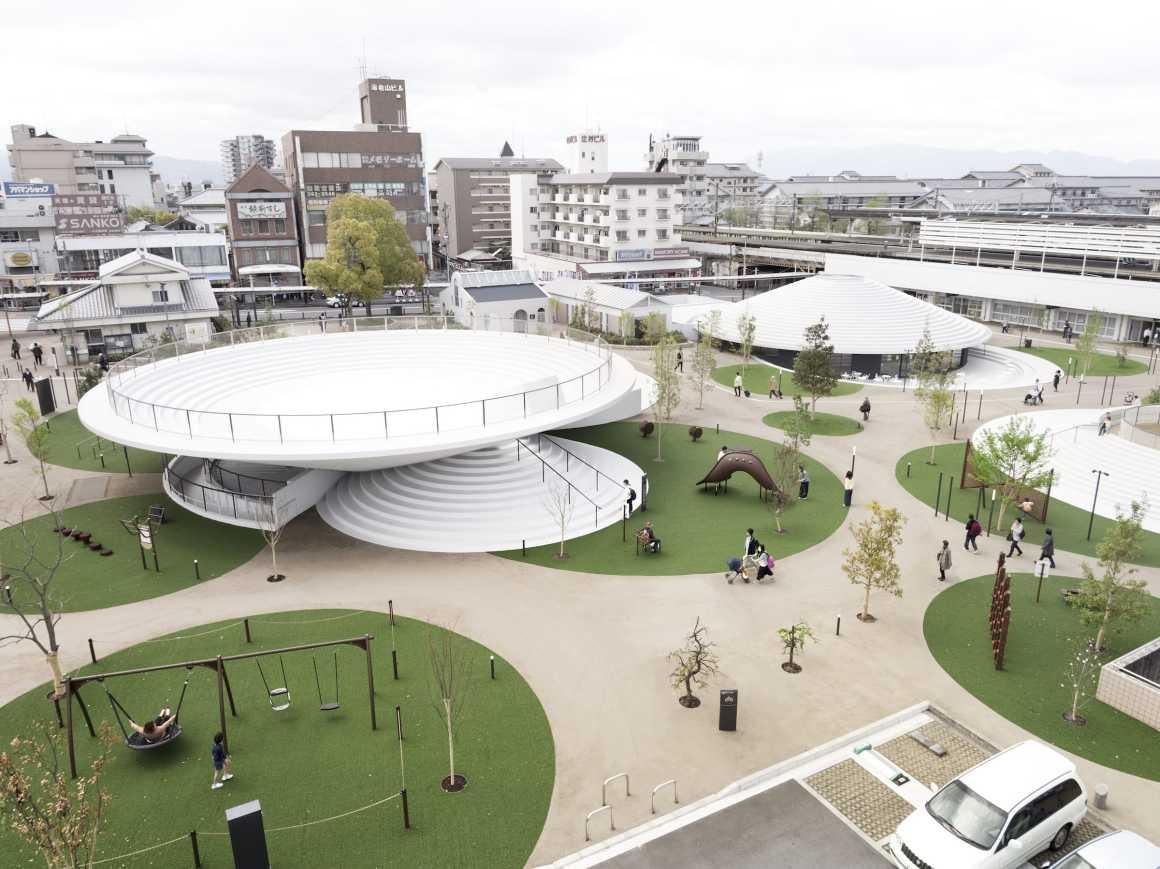
广场的圆形结构的建造技术是将一块块预制混凝土模具组装在一起,类似于一个巨大的比萨。由于预制混凝土模具在工厂成型,然后在现场组装,所以最终的结构是精确的,同一个模具可以多次使用,确保了优异的性价比。这些预成型的部件像积木一样用同样的大型起重机组装在一起,用来建造桥梁。无需使用柱或梁就可以形成大的空间,并且圆形结构具有良好的平衡性能,由此形成的稳定性可以抵抗来自各个方向上的外力。
The construction technique used to create the plaza’s round cofun structures consisted of fitting together pieces of a precast concrete mould resembling a huge pizza. Because precast concrete moulds are formed at the factory and then assembled onsite, the resulting structures are precise and the same mould can be used multiple times, ensuring excellent cost-performance. The pre-formed parts are pieced together like building blocks using the same massive cranes used to build bridges. Large spaces can be formed without the use of columns or beams, and because of the round shape the well-balanced structures offer stability against forces applied from any direction.
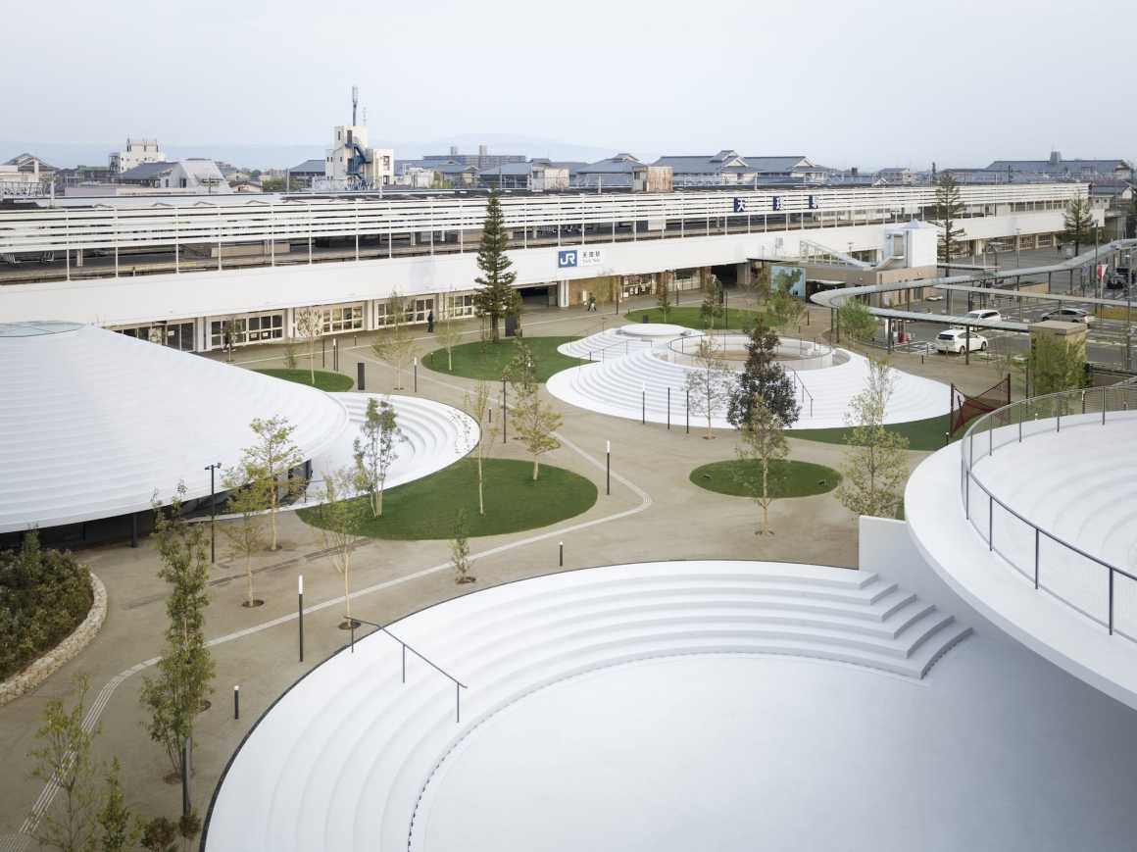
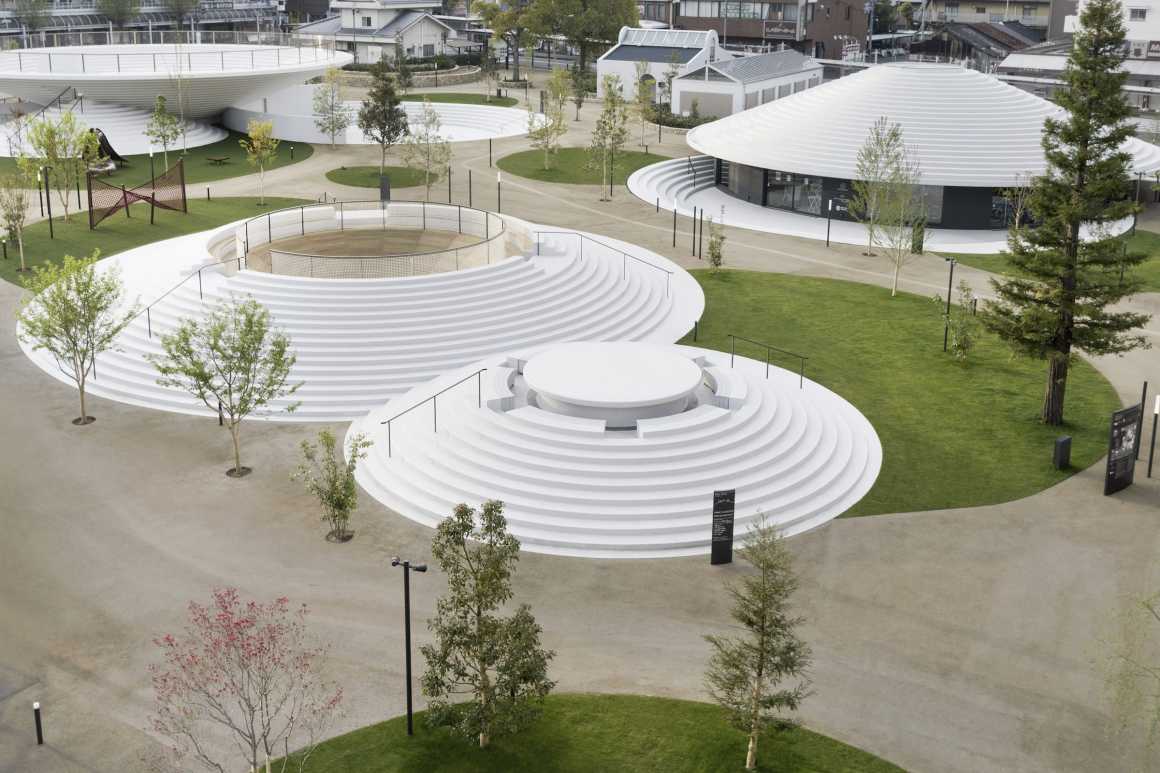
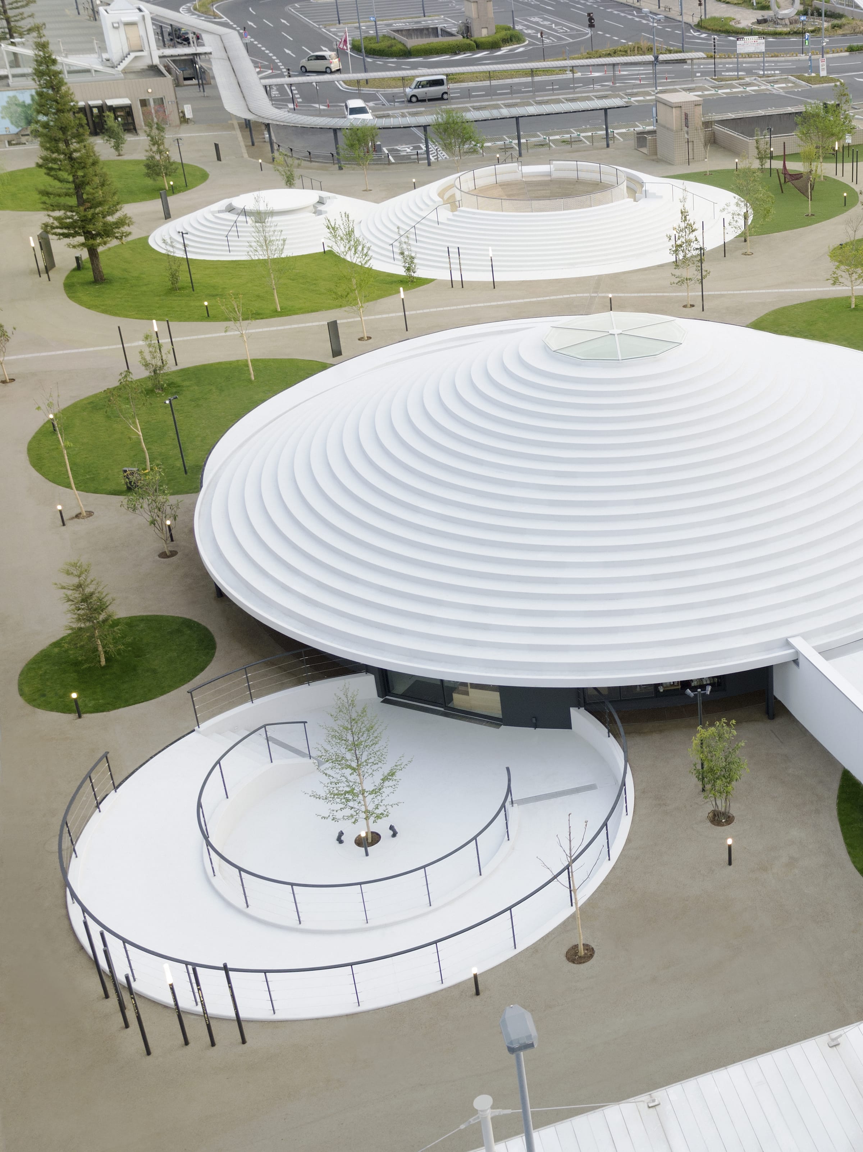
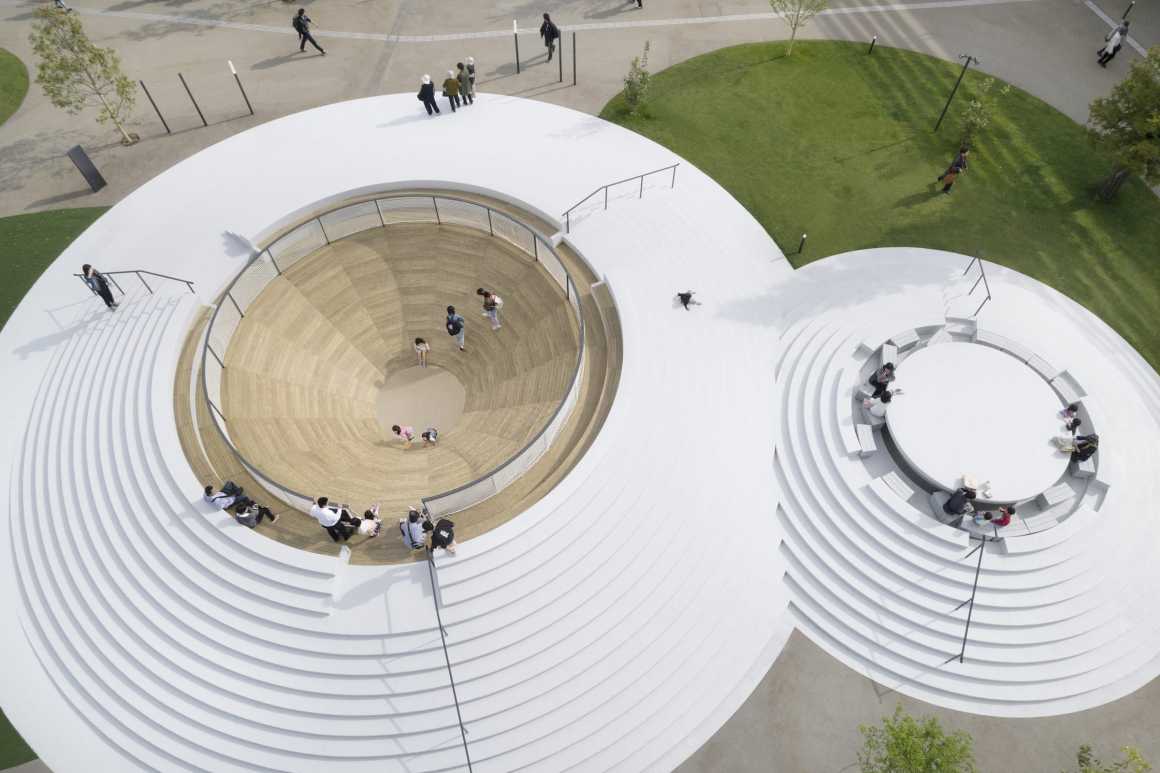
Cofun的不同层有多种用途:它们有的是楼梯,也有坐凳、安全围栏、咖啡馆和露台的屋顶、展示产品的架子,还有这里夜间的照明效果让广场充满了明亮的光线。这种多样性可以引导游客在广场不同空间内进行探索和游戏,而不仅仅是将他们的活动限制在一个地方。这是一个“多样”的空间,它是一家咖啡馆、一个游乐场和一件巨大的户外家具。
The cofun’s different levels serve a variety of purposes: they’re stairs, but also benches for sitting, fences to enclose playing children, the cafe and stage roofs, shelves for displaying products and the nighttime lighting effect, which floods the plaza with light. This variety creates an environment that encourages visitors to explore and spend time in different spaces within the plaza, rather than limiting their movement to one place. It’s a “ambiguous” space that’s entirely a cafe, a playground and a massive piece of furniture, all at once.
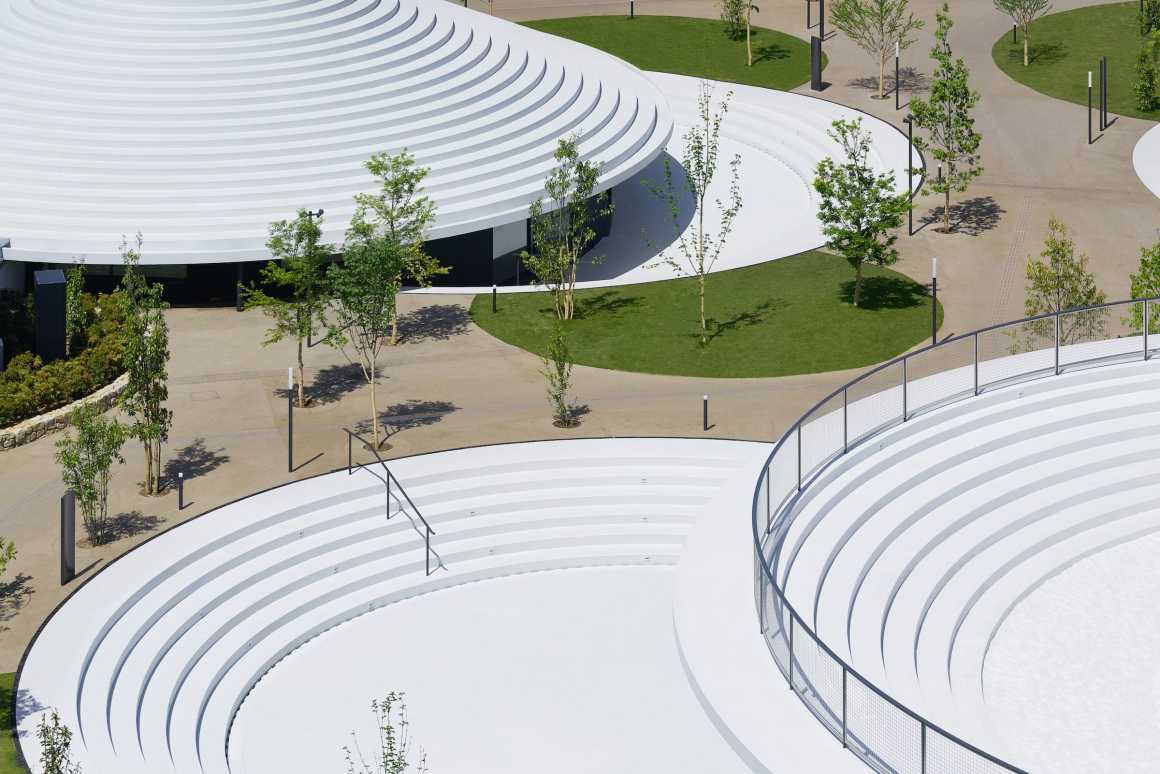
©Daici Ano
©Takumi Ota
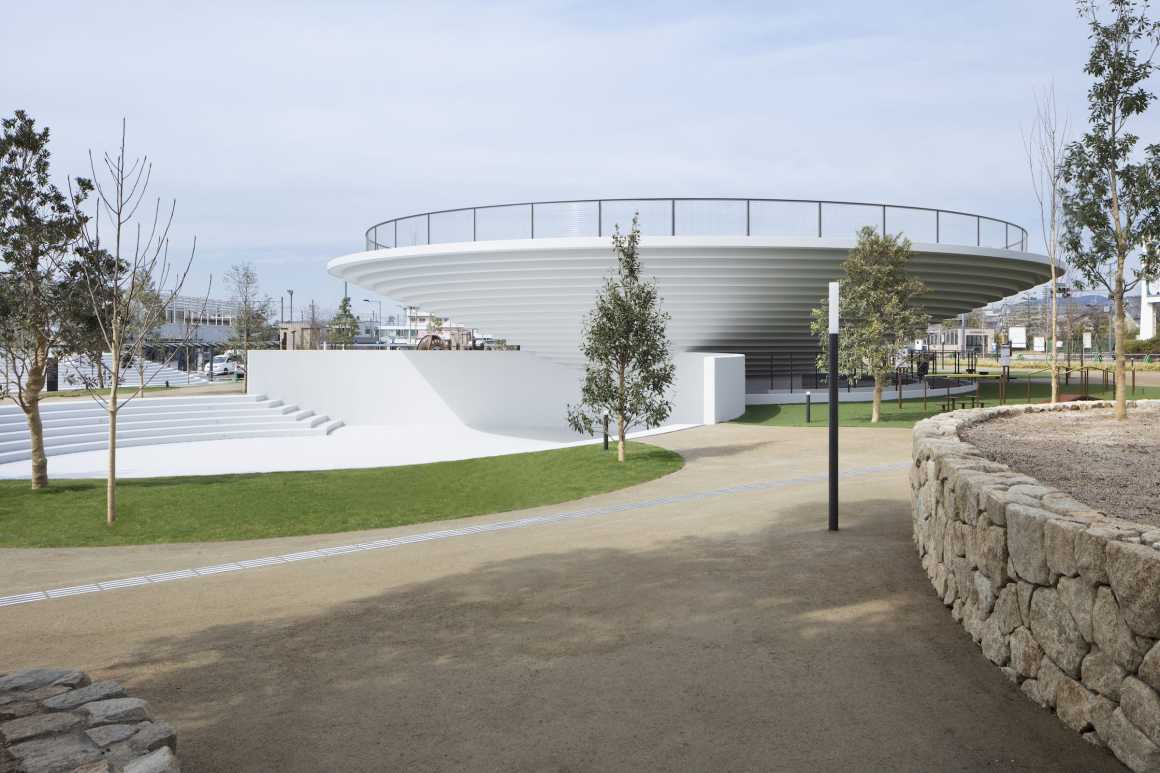
路标和招牌的曲线与Cofun的相似,采用柔和曲线,颜色为深灰色,形成了自然对比的同时也与周围地区保持了良好的协调关系。为了将噪声最小化,基于它们不同的功能,其排布位置和高度也不同。交流区增加了一个儿童游戏空间、一个休息室和读书学习空间,以及一个用于开展音乐会或公开放映活动的舞台,可以在旁边的一家新的商店购买Terni纪念品。
Guideposts and signboards feature gentle curves similar to those of the cofun, and are coloured a dark grey that creates a natural contrast while still fitting in with the surrounding area well. They are also arranged at four different heights according to their function in order to minimize noise levels. A play space for children, a lounge and study space for reading books, and a stage that can be used for concerts or public screenings have all been added to the meeting area, and Tenri souvenirs can be purchased at a newly designed shop next to the space.
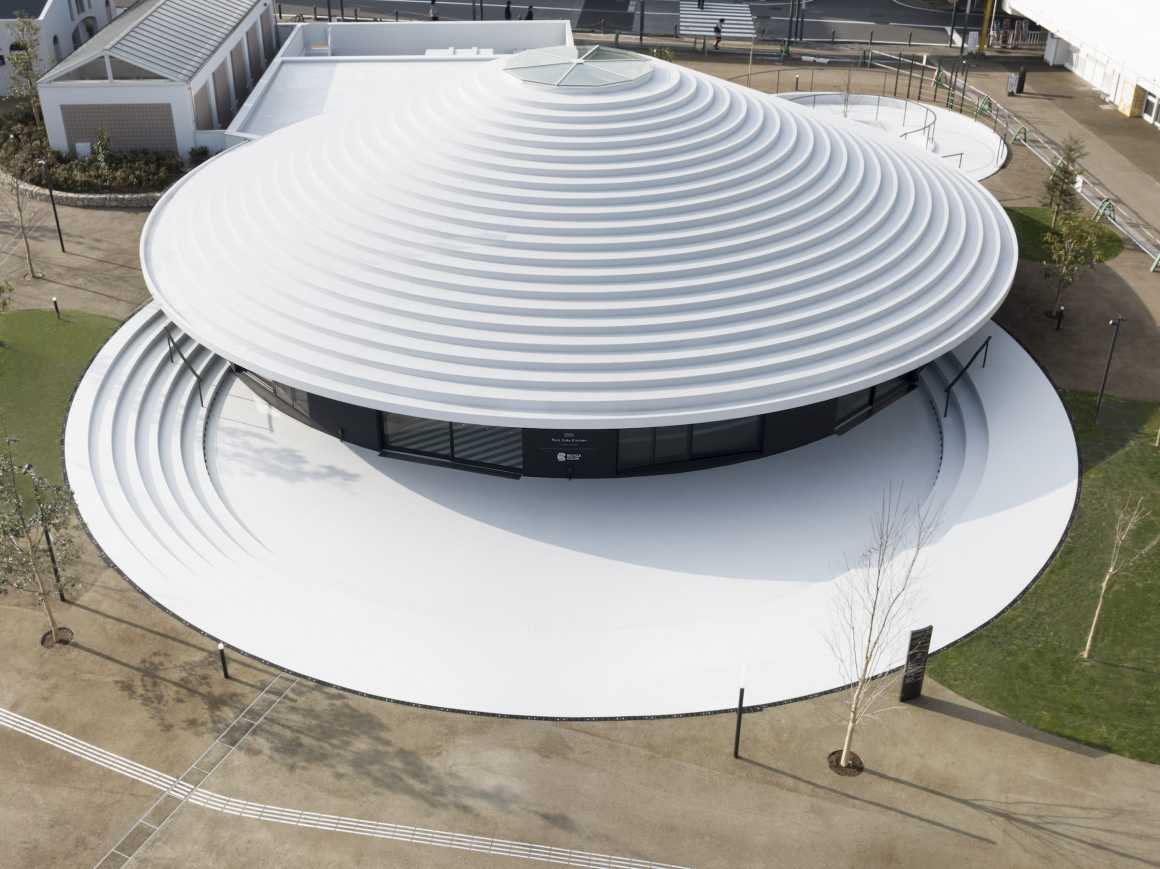
每一项设计都是为了确保内部的材料和颜色尽可能地与广场相匹配。用奈良县的木材制作的家具和固定装置,围绕着Cofun的主题设计,营造出与广场一致的感觉。
Every design was given to ensure that the materials and colouring of the interiors matched those of the plaza as closely as possible. Furniture and fixtures made using wood from Nara Prefecture and designed around a cofun theme create a sense of uniformity with the plaza.

©Takumi Ota
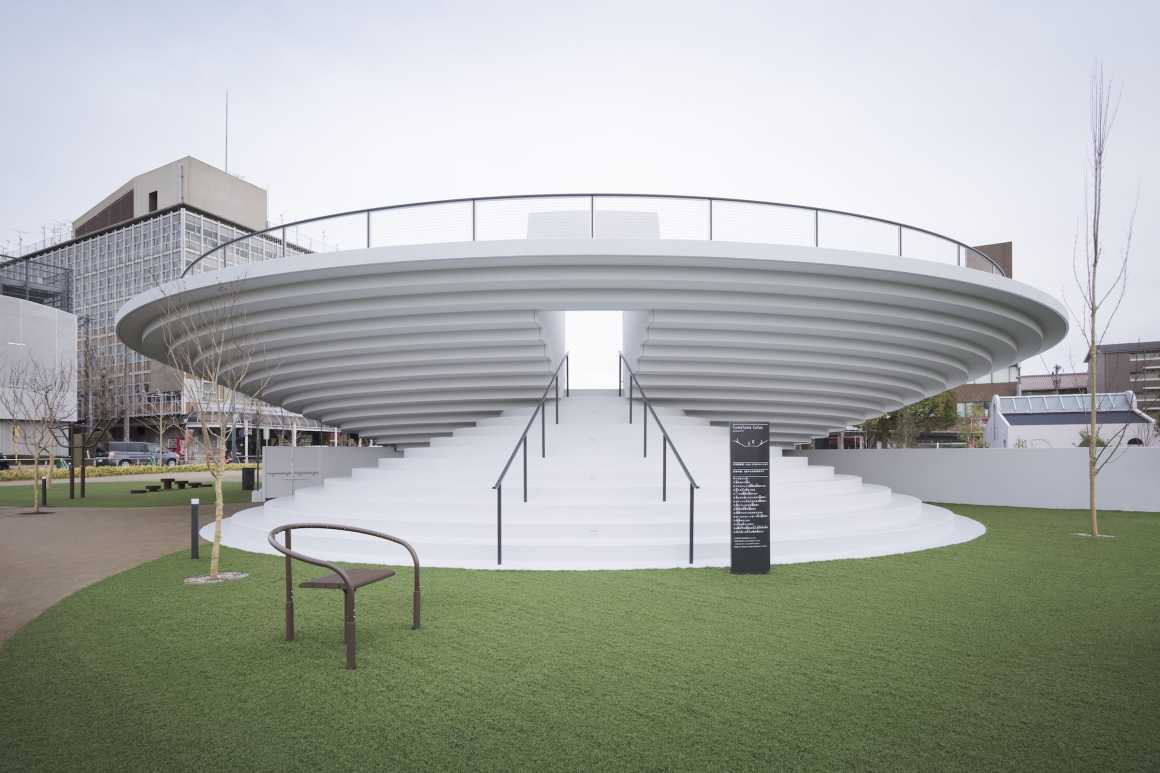
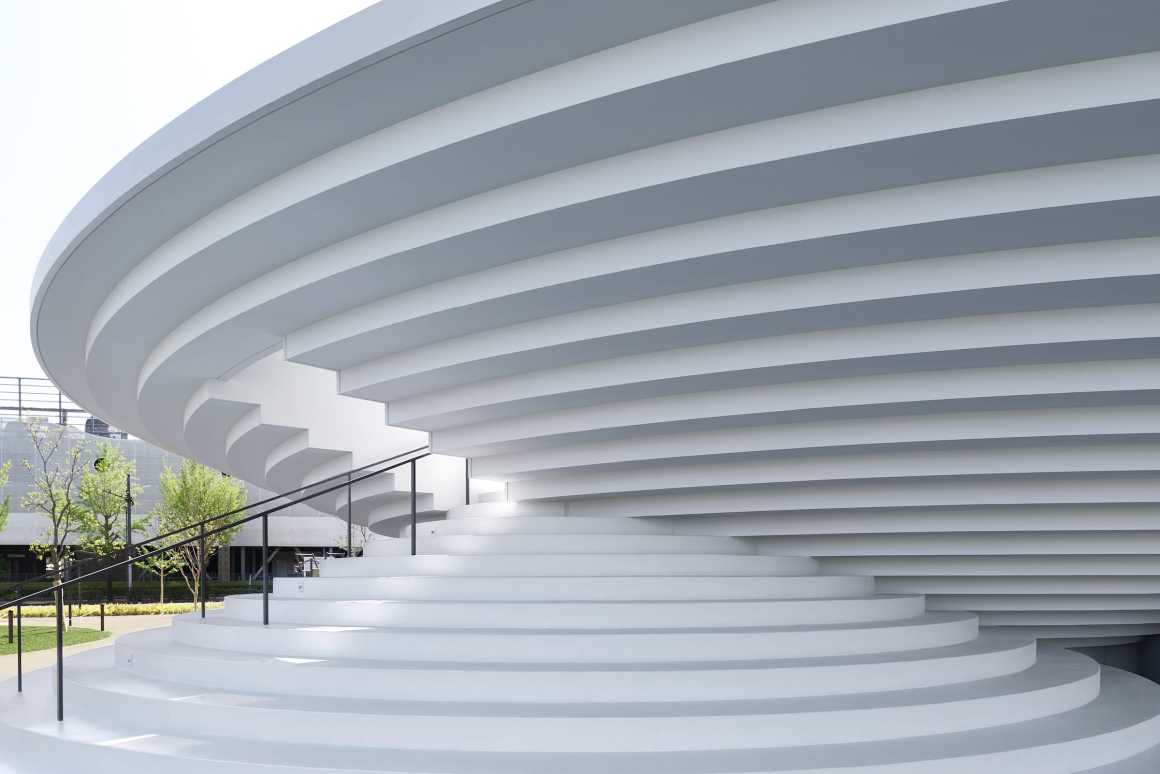
©Takumi Ota
广场的名字“CoFuFun”,结合了设计主旨和日语的口语表达。“Fufun”是指快乐的、无意识的哼唱,广场的设计应该营造出一种欢乐的氛围,让游客在这个场地中感受到快乐,甚至会不由自主地哼一首小曲。
The plaza’s name, CoFuFun, combines the main design motif, the cofun, with colloquial Japanese expressions. “Fufun” refers to happy, unconscious humming: the design for the plaza should offer a convivial atmosphere that unconsciously leads visitors to hum, happily, while they’re there.
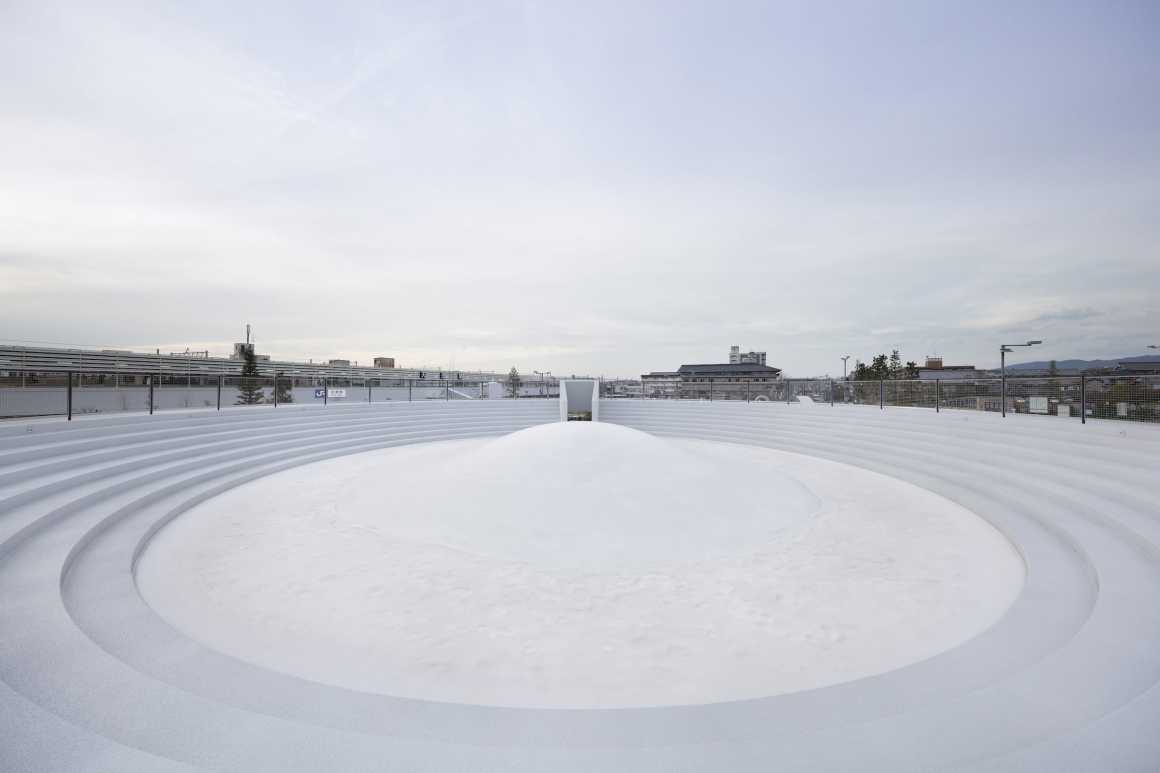
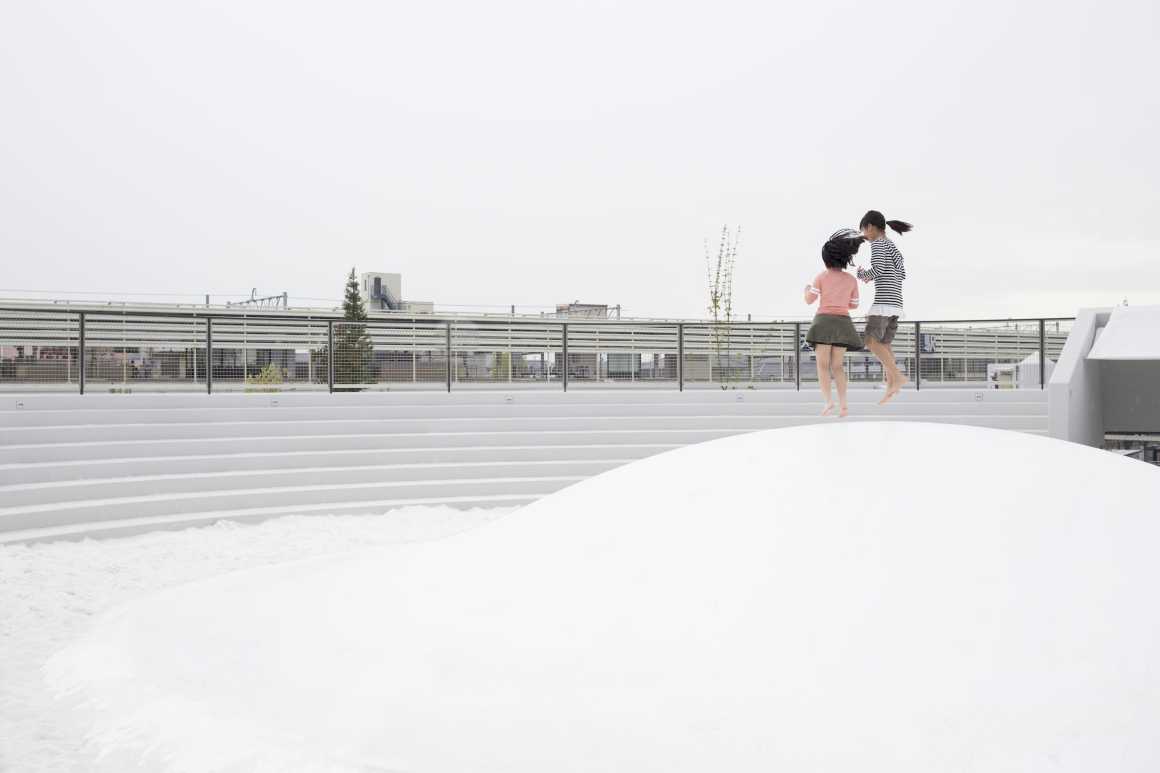
“CoFuFun”中的“co-”在字母表中的拼法也会与“合作”和“社区”这两个词汇相关联,当然还有“乐趣”本身。这个名字的日语和字母表拼法含义相似,所以去广场的外国游客也会以同样的方式理解它。
The alphabet spelling, “CoFuFun”, also brings in the “co-” of “cooperation” and “community”, as well as – of course – “fun” itself. The result is a name whose Japanese and alphabet spellings mean similar things, so that foreign visitors to the plaza will understand it in the same way, too.
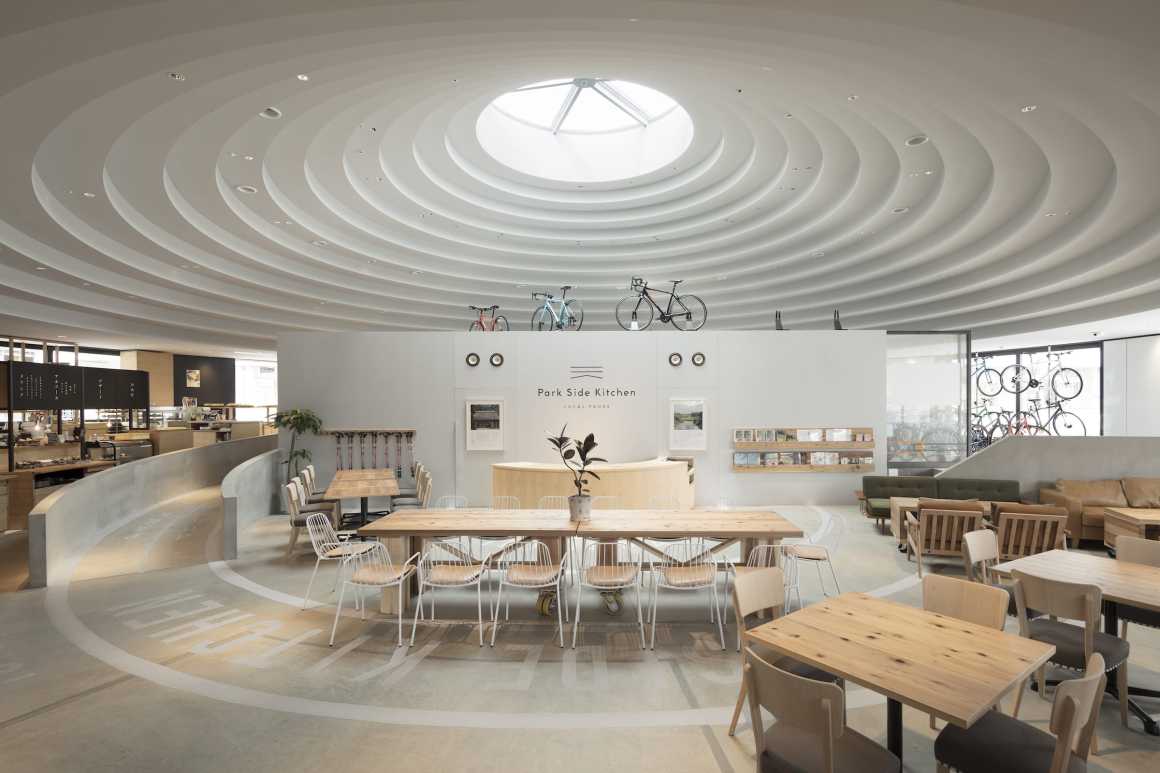
▼场地华灯初上 Night view
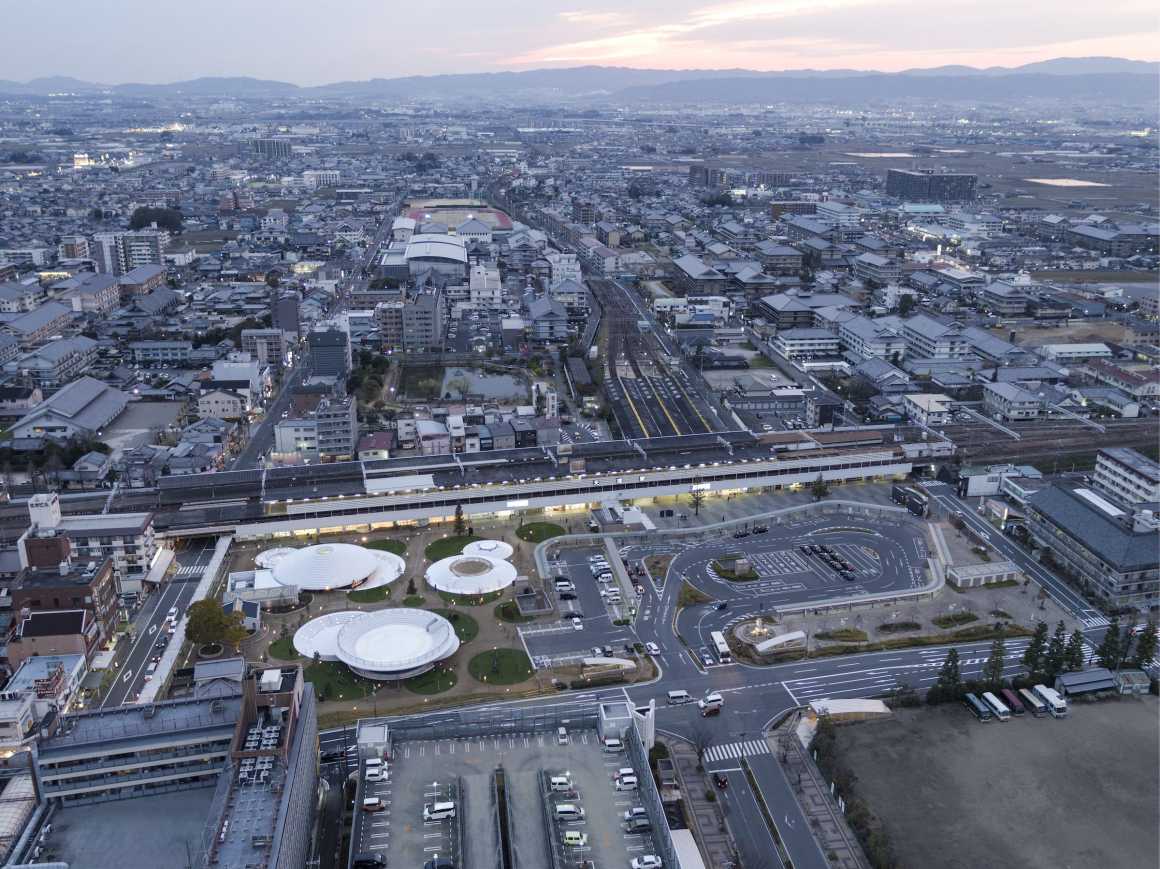

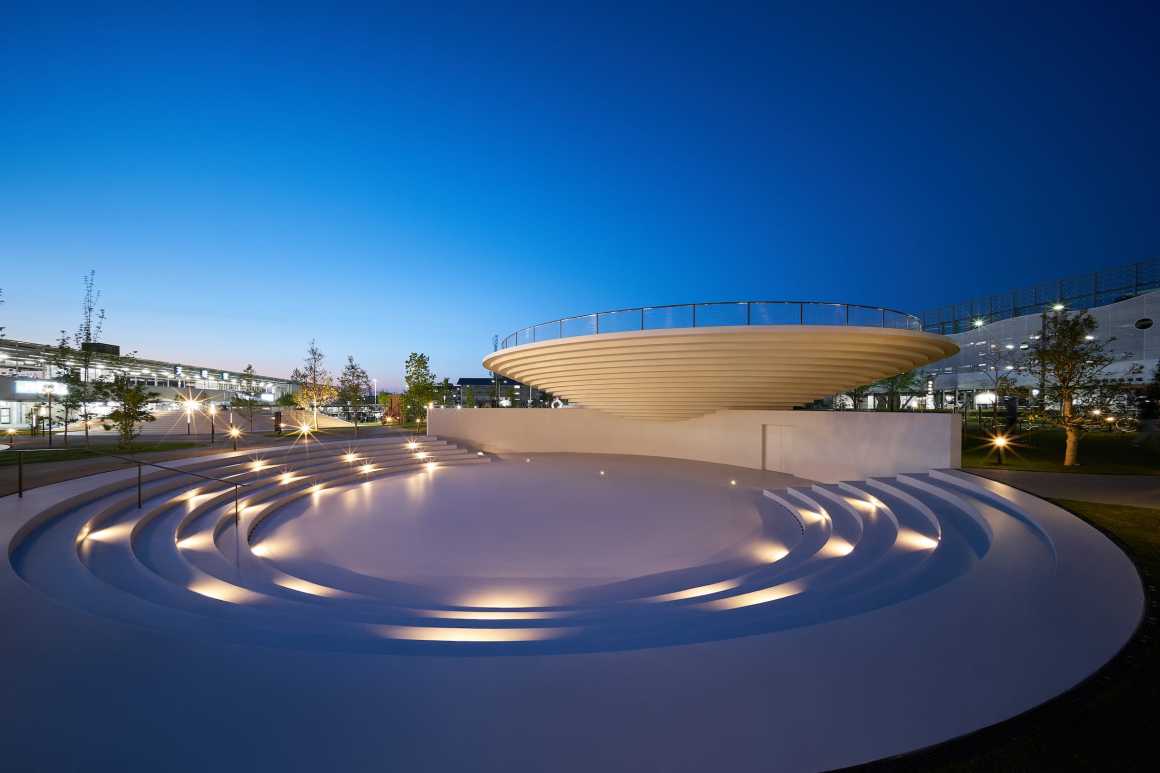
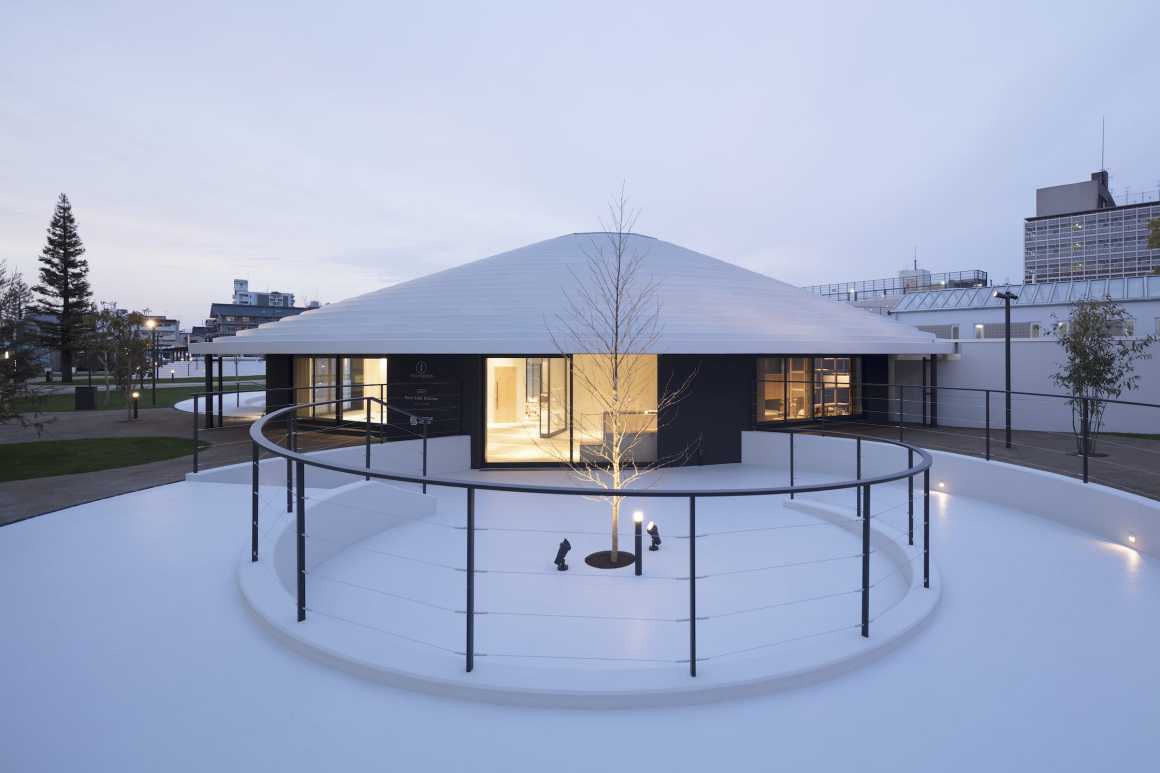
▼视频 Video
合作方: awn, oni, vac
IWATAYA建筑,日本设计中心Irobe设计院,
izumi okayasu照明设计工作室,mons工作室
摄影师: Takumi Ota, Daci Ano, Tadashi Endo
拍摄: Takahisa Araki, Toru Shiomi
影像剪辑: mindo
Collaborator : awn, oni, vac
IWATAYA ARCHITECTS, Nippon Design Center Irobe Design Institute,
izumi okayasu lighting design, studio mons
Photographer : Takumi Ota(01-06,08-12,14,15,17,20-26,28,29)
Daici Ano(07,13,16,19,27), Tadashi Endo(18)
Filming : Takahisa Araki, Toru Shiomi
Film Editor : mindo
更多 Read more about:nendo


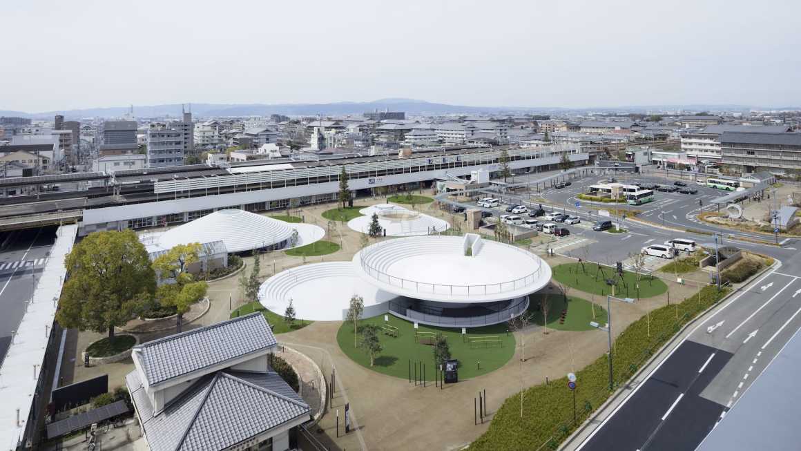
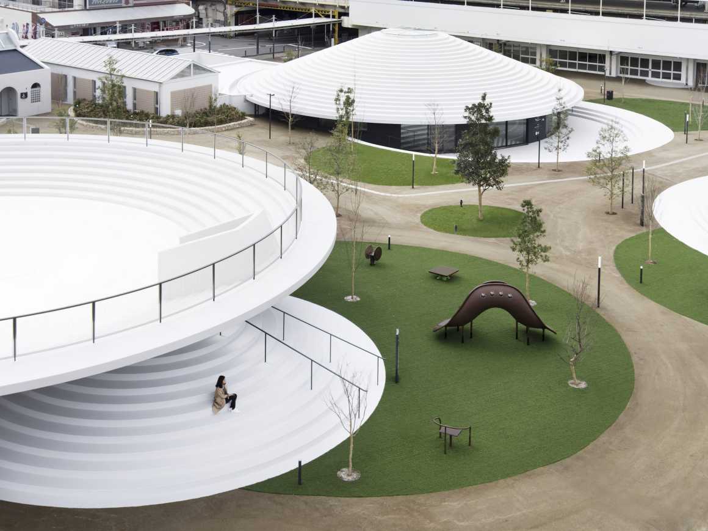
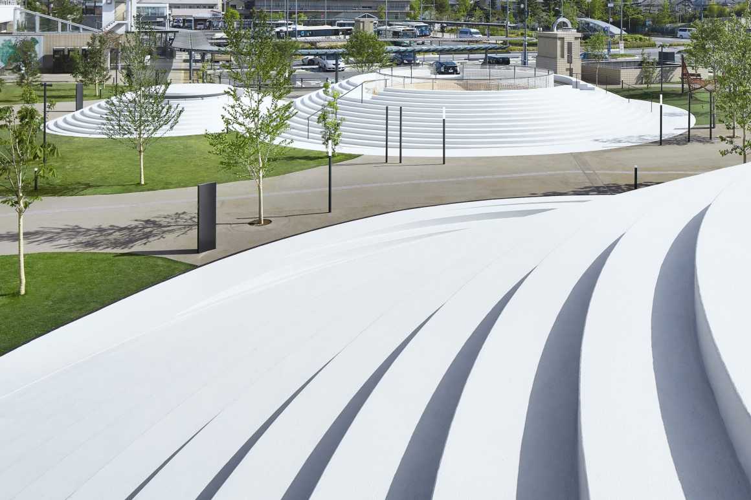
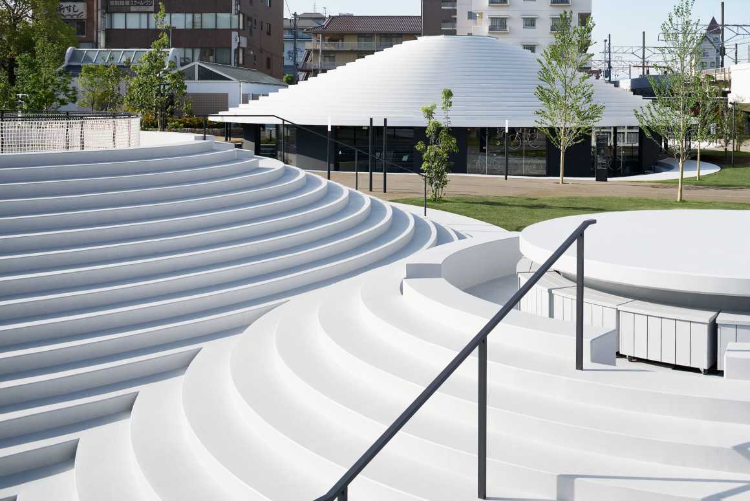

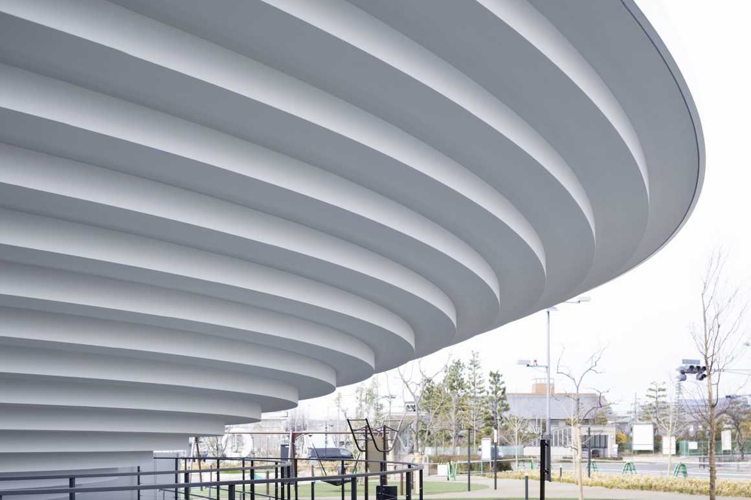
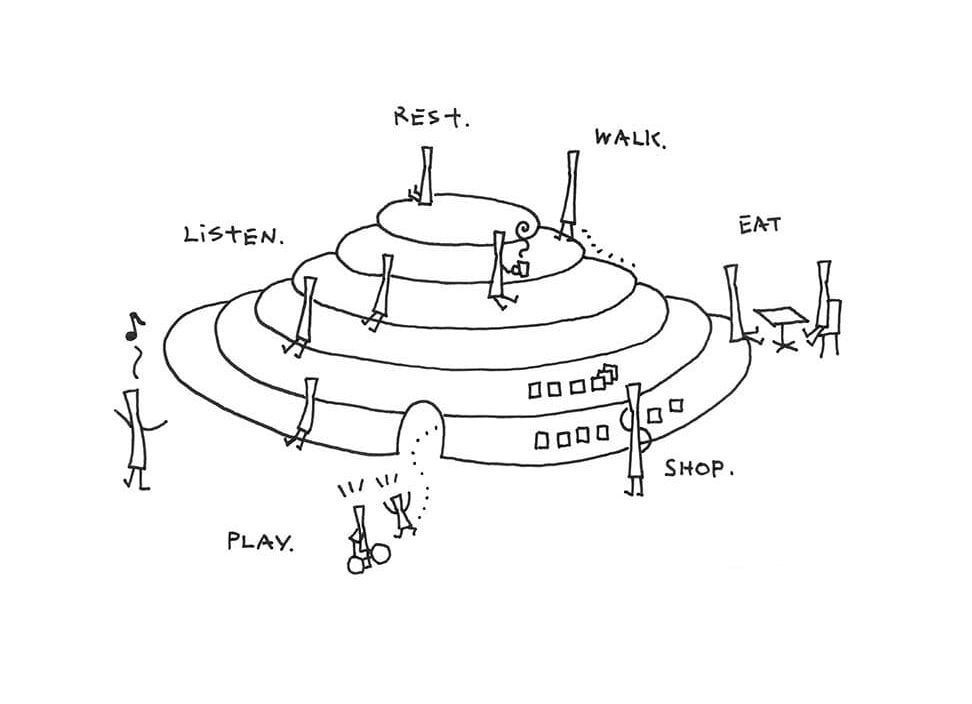
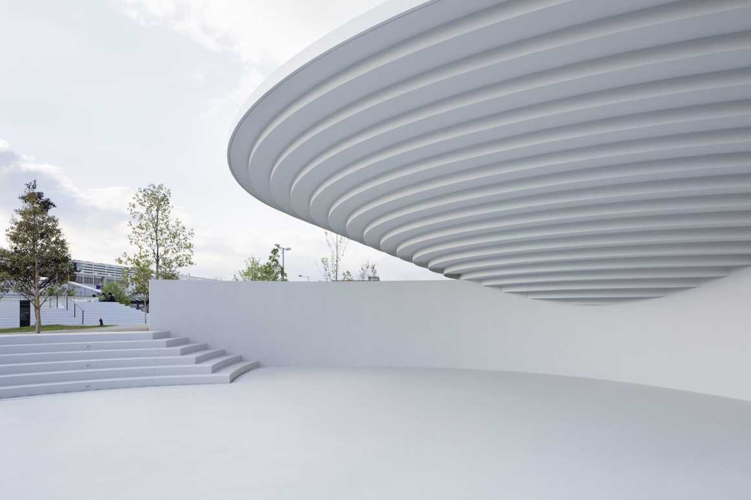
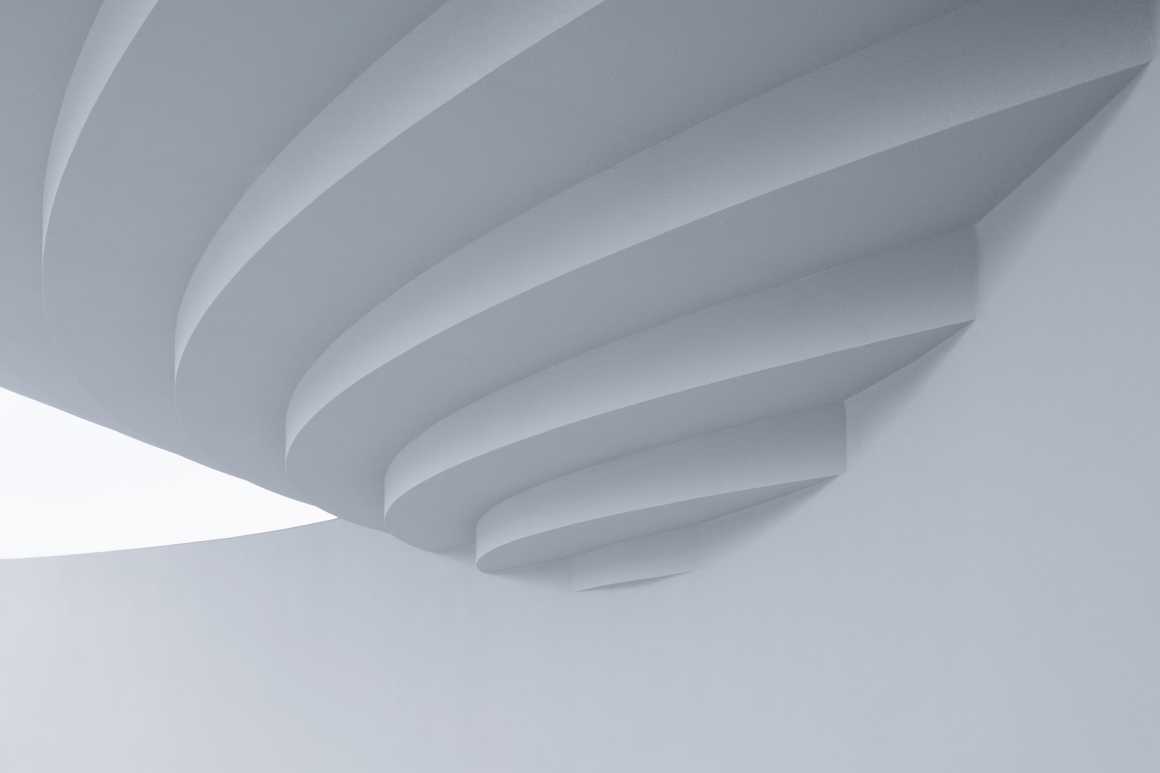
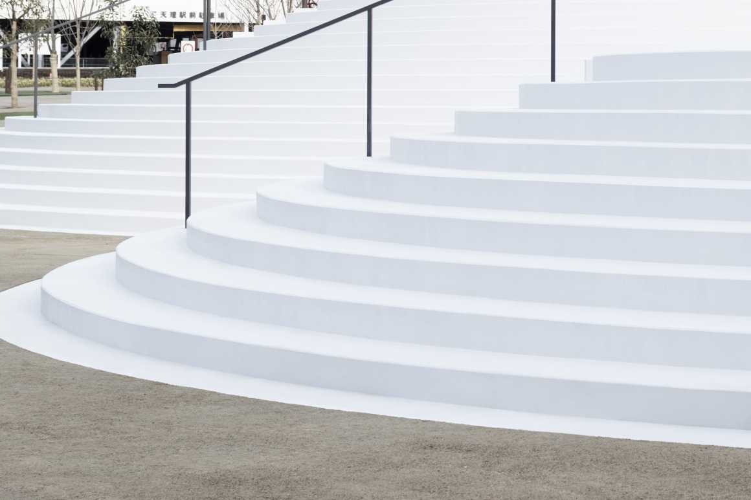
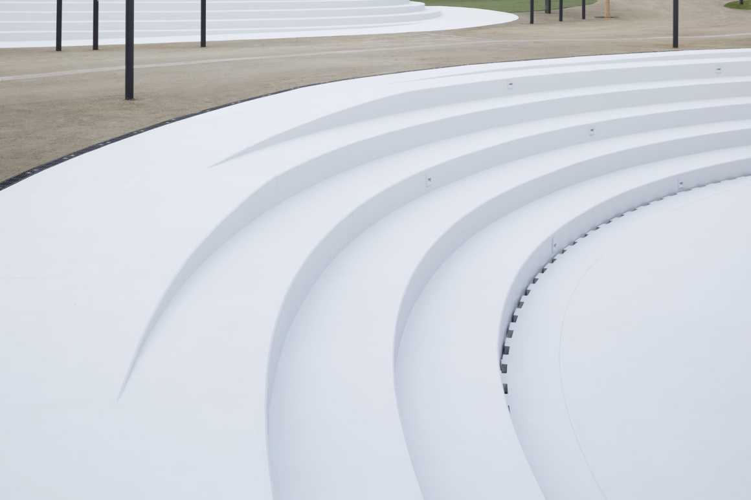


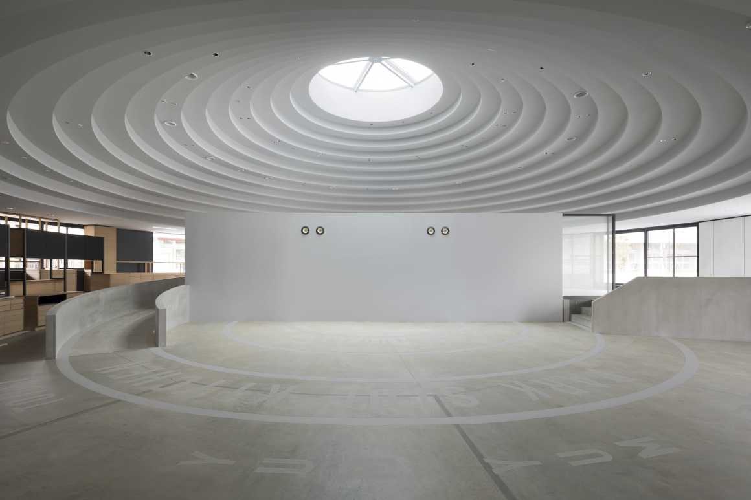
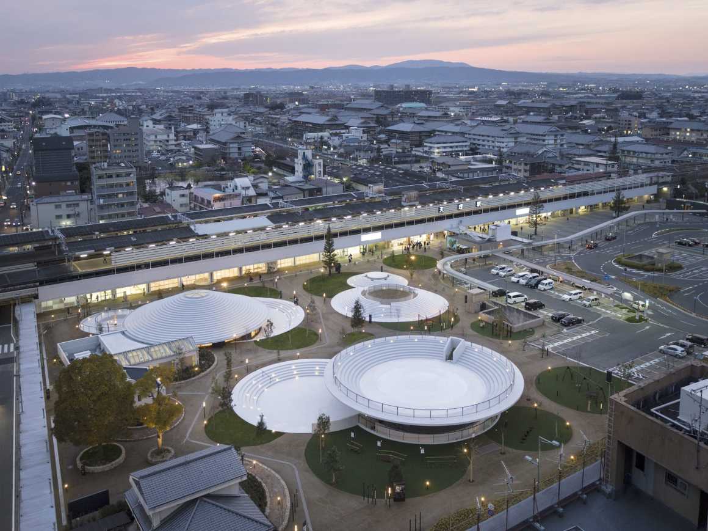


0 Comments