本文由 Lab D+H 授权mooool发表,欢迎转发,禁止以mooool编辑版本转载。
Thanks Lab D+H for authorizing the publication of the project on mooool, Text description provided by Lab D+H.
Lab D+H:近百年高龄的黑石公寓及其公共空间迎来保护性修缮,本着尊重历史建筑原始格局及肌理的原则,采取适当规模、合理尺度手法对其进行更新。该项目旨在将黑石公寓建筑及其狭窄的公共空间改造,并扩建为一个音乐主题公园。以上海原生植物打造出里弄夹缝中的多维空间景观界面,实现新老建筑与社群文化的共生。
Lab D+H: The Blackstone Apartment Building with a hundred-year history is a part of the Shanghai Symphony Orchestra in fast-paced Shanghai. Based on its unique characteristics, our design concept is ‘Orchestra between the Old and the New’. The unification of Shanghai’s past and present was achieved by using novel designs scaled properly, along with the preservation of the historical layout and the overall context. The project aims to renovate and expand the Blackstone Apartment Building and its narrow public spaces into a music-themed park. Native plants were used to create a multi-dimensional landscape on the building façade and the in-between squares. The landscaping is used to represent the symbiosis between many different historical periods and the cultures of those times.
▼在保留历史布局和整体背景的同时,利用新颖的设计呈现出恰当的比例,实现了上海过去和现在的统一 The unification of Shanghai’s past and present was achieved by using novel designs scaled properly, along with the preservation of the historical layout and the overall context.
本次更新超越了简单改造,颇具实验意味,通过对建筑立面、墙体、边角灰空间的美化、利用,拓展出更多可能性;本次微更新更像是一次契机,狭窄空间被演绎成为新、旧对话的基础。历史传承与时代理念在此有机融合,共同谱写出充满活力与艺术气息的新公共空间,重塑有温度的社群生活。
This project goes beyond simple renovations. Instead, it explores the many design possibilities through the reuse and the embellishment of building facades, walls, and smaller spaces. When historical tradition meets modern concepts, a novel public space blossoms, full of vitality and artistic atmosphere, which will cradle a cozy and enjoyable community life for visitors and residents.
场地背景 Site History
黑石公寓建于1924年,曾被誉为“中国最好公寓”。身处法租界,与上海交响乐团隔街相望。凭借其宏大规模、精巧设计以及丰厚历史积淀,黑石公寓成为上海近代城市建筑的经典之作。
时代变迁,如今的黑石公寓内部和外部都显得有些破败。公寓底楼近年以城市文化客厅身份对公众开放,二至六楼为居住及办公空间。
Built-in 1924, the Blackstone Apartment Building is the oldest Baroque apartment building in China. The apartment, a landmark in central Shanghai is across the street from the Shanghai Symphony Orchestra. Its grand scale, elegant design, and historical background are indelibly linked with the architectural character of Shanghai.
But after years, the building lost its glory with rotting interiors and exteriors. The ground floor of the apartment was opened to the public in recent years, serving as an urban cultural gathering space. The second to sixth floors were residential and office spaces.
▼历史照片 History Image
设计策略 Design Strategies
该建筑独特的历史创造了许多具体的问题,这些问题对于实现新与旧的“统一”的目标至关重要:如何在狭窄街巷中开展景观规划,营造更多绿化空间?如何在修缮更新老旧基础设施的同时提升雨水承载能力?更新过程中如何保护原有建筑历史记忆与文化特质?老居民与新访客在互动中会建立起怎样的社群关系?这些皆成为本次实践任务着重思考、解决的问题。
The unique history of the building created many specific questions that were addressed in this landscape design. Answering all the questions was critical to the goal of a unified design. Some of the more important questions that required answers: How to create space in the narrow alleyways for new landscape development and also create more open green spaces? How can the old infrastructure be renovated to improve the rainwater carrying capacity? How can the historical architectural memory and cultural identity be preserved during the renewal process while co-existing with the newly designed spaces? How can the building design influence the social relationships among original and new residents?
▼设计概念 Design concept
随着其周边街区整体改造的实施,历经岁月沧桑的公寓终于迎来新生机,本次更新旨在围绕黑石公寓,创建以音乐为主题的黑石M+园区。
With the completion of the renovation, the apartment was reborn after a tumultuous life of changes. Renewal will give the Blackstone Apartments a musical heart in the form of a music-themed Park at the center of the building.
街巷空间的景观设计 The Landscape Design of Narrow alleyways
景观设计格局上,尊重地块历史风貌及原始肌理,一方面对建筑立面、墙体、边角灰空间等进行改善和更新;另一方面在保留原生植物基础上介入新植物,于狭窄街巷中创造出和谐生态空间。
The overall landscape design emphasizes the site’s history and its original texture. When the building facades, walls, and in-between spaces were renovated, the original landscaping was retained. Existing infrastructure was also rehabilitated to retain both the identity and a sense of belonging to space.
修缮旧设施,保留场所归属感、认同感;又巧妙运用隔离墙、石材肌理等作为全新景观线索,再加入落水、音乐喷泉、柔和铺装及灯光照明,让全新设计语言与老建筑和谐对话,二者各具特色的同时又相得益彰。
Modern elements have also been introduced. Carefully selected new plants were installed, to create a feeling of harmony within the narrow alleyways. A new landscape was created using stone textured partitions as walls. Falling water, musical fountains, soft paving, and appropriate lighting provide graceful final touches to an atmosphere that unifies the best of old and new.
精心挑选的植物被恰当地布置,在狭窄的巷道中营造出和谐之感。将石材纹理的隔断作为墙面,带来全新的观感。落水、音乐喷泉、柔和的铺装和适当的照明成为整个优雅氛围的点睛之笔。
Carefully selected new plants were installed, to create a feeling of harmony within the narrow alleyways. A new landscape was created using stone textured partitions as walls. Falling water, musical fountains, soft paving, and appropriate lighting provide graceful final touches.
通过艺术与自然相融的手法,令不同元素之间形成全新序列组合,石墙花园、树影花园和榉树花园不仅有效改善人居环境,更成为提升城市社交活力的功能空间。全新黑石M+融合了不同业态,集艺术表演、休憩于一身,白天商业化,夜晚社区化,开放共享的气氛令其成为居民、游客的互动新平台。
Integrating the new design into the older one initiated a dialogue between the new and the old. Each one retains its own unique characteristics, protected and enhanced by the partnership. To create a new, distinctive whole. In addition, a new sequence and combination were created through the integration of art and nature. The stone wall garden, tree shadow garden, and the zelkova garden bring the special qualities of natural beauty into the lives of residents. The harmonious interplay of the two partners uses the beauty of natural design to create high-quality life for the residents’ using. Community social activities are enhanced by the friendly and welcoming sense created by the design.
▼夜晚开放共享的气氛让场地成为了居民、游客的互动新平台 Community social activities in the night are enhanced by the friendly and welcoming sense
交响乐之墙 The Wall of Symphony
交响乐之墙,以音乐为灵感,深色石砖为元素,创造如交响乐般灵动独特的入口艺术景墙,与黑石公寓产生新旧对话。新老石材、绿化、灯砖等元素被艺术化地整合统一。在有限的空间里,将新旧石块、植物、水景结合到了极致。同时,这也是随着光线变化的空间。
The Wall of Symphony, inspired by music and dark stone bricks, creates a unique entrance art view wall like a symphony, creating a dialogue between the old and the new with Black Rock Apartments. The old and new stone, greenery and light bricks are artistically integrated and unified. From these details, the new and old stones, plants, and water features have been combined to the maximum in the limited space. At the same time, it is also space that changes with the light.
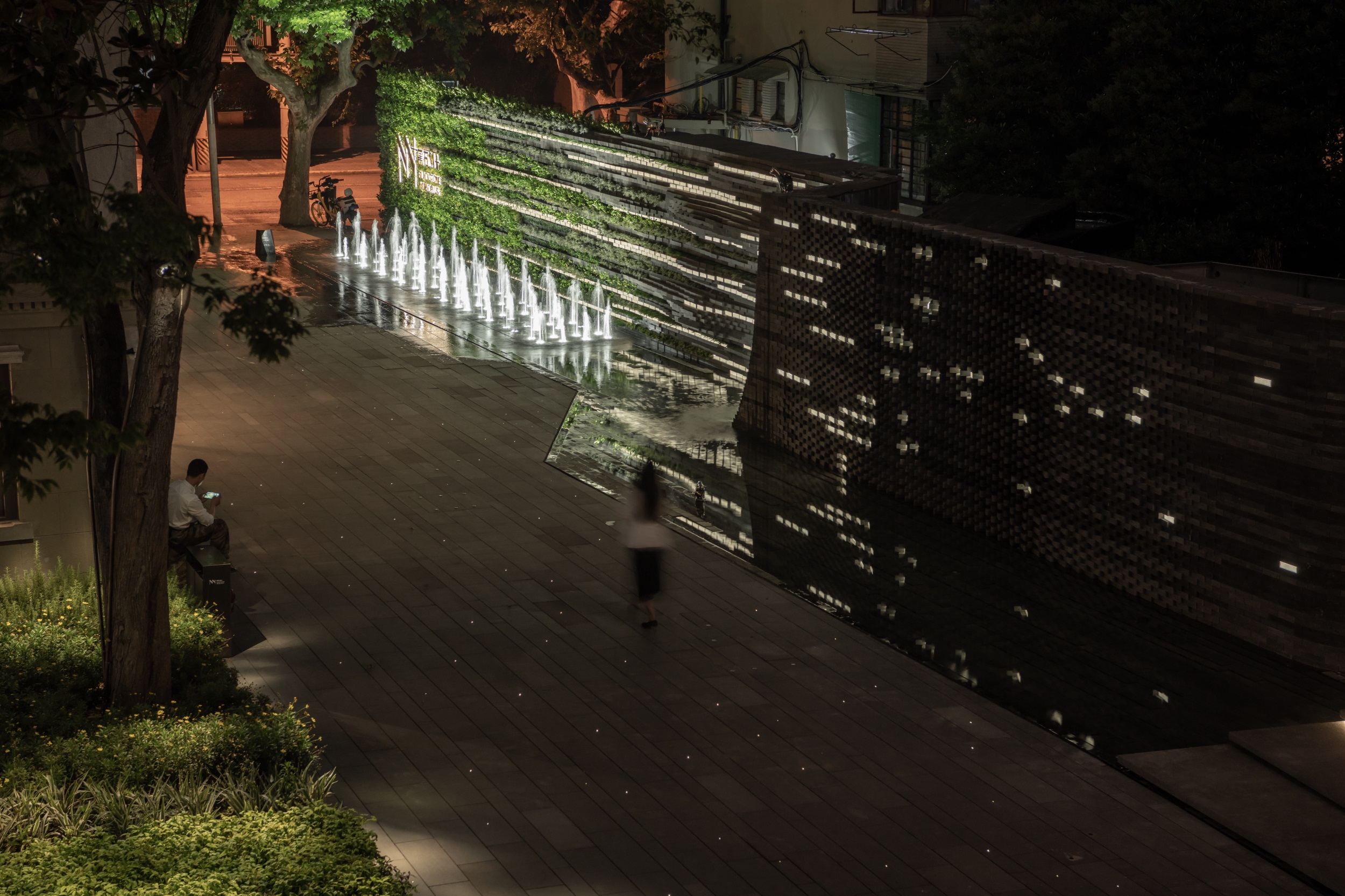

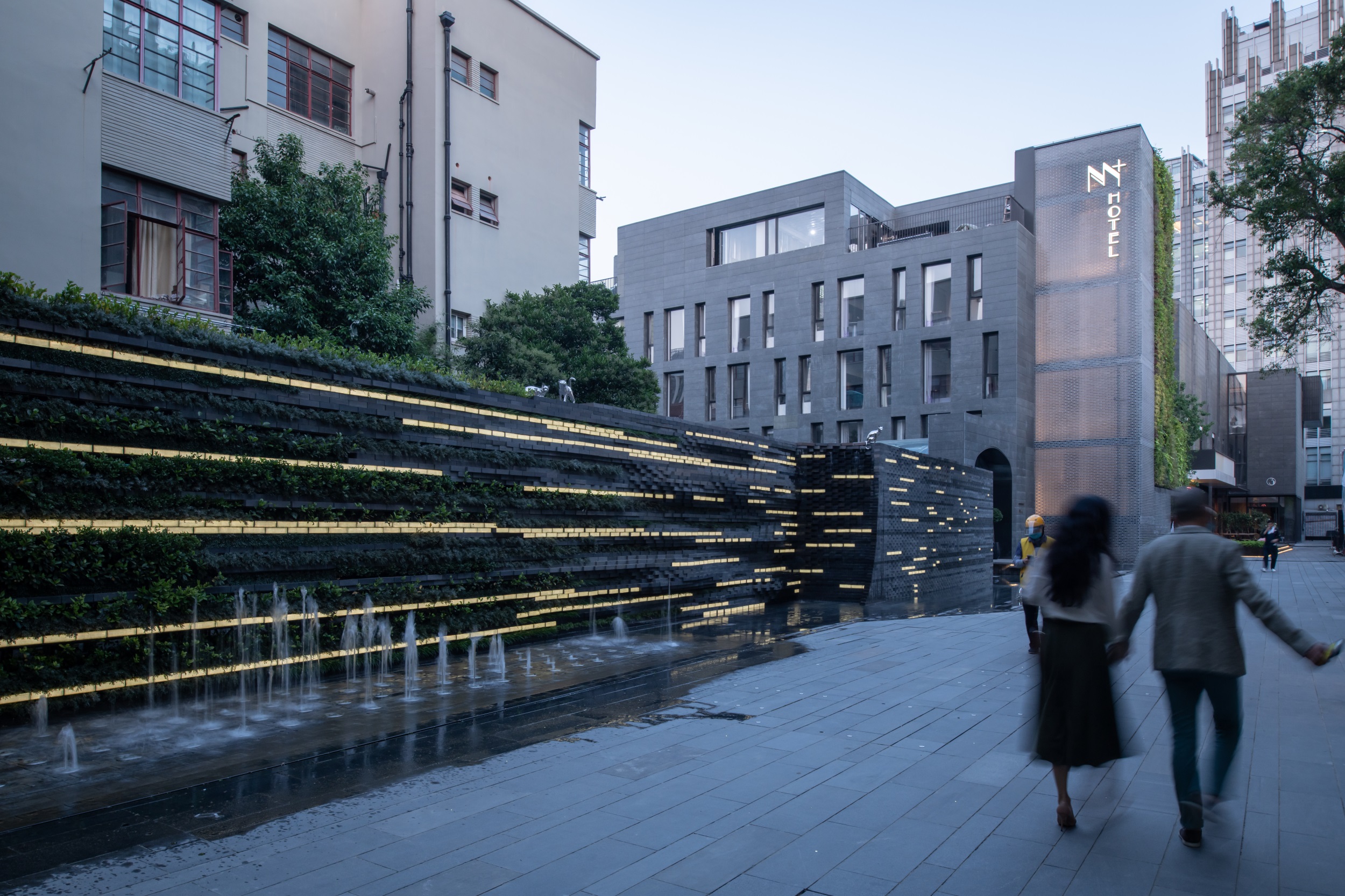

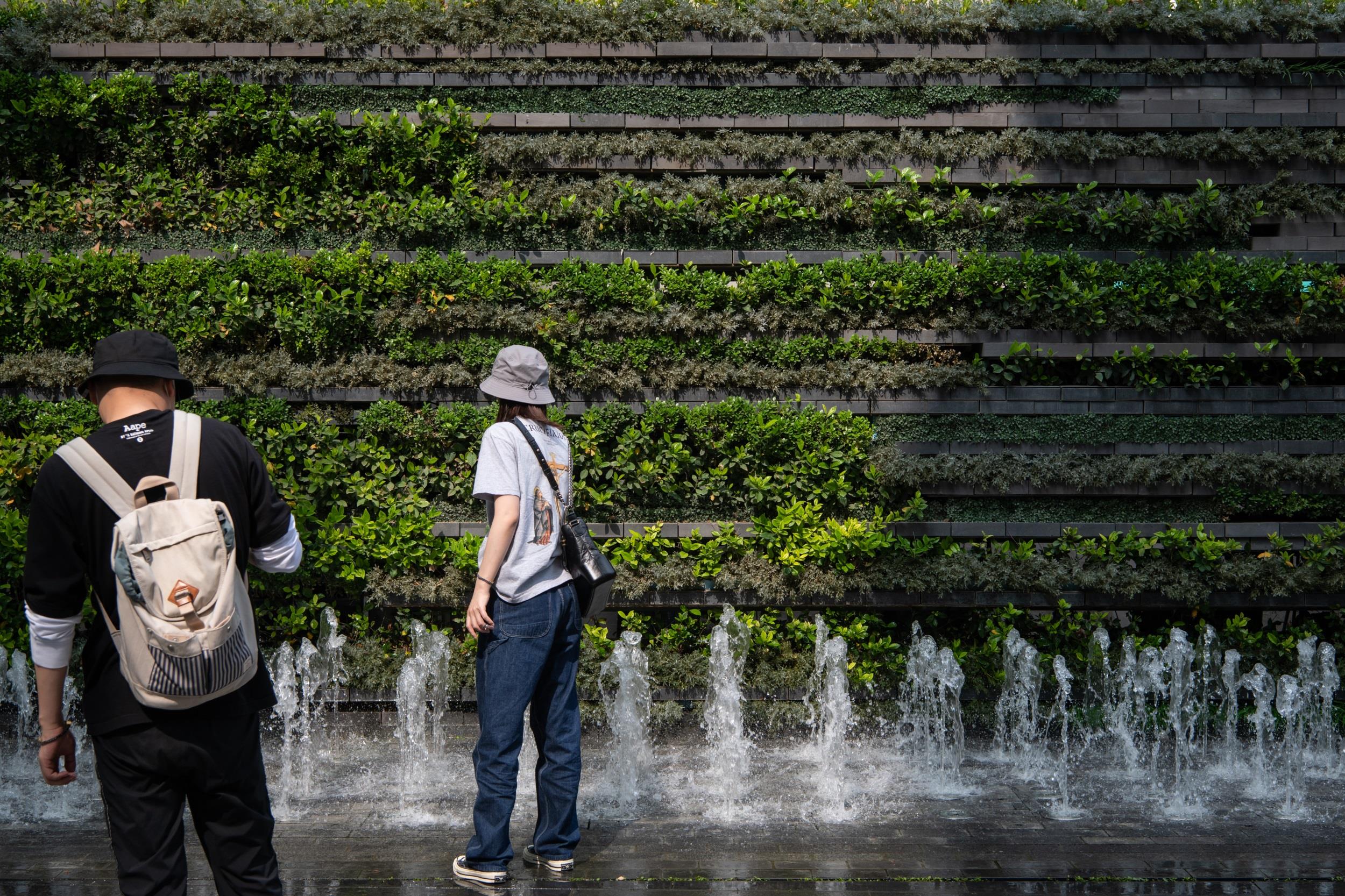 ▼景墙细节 Details of the feature wall
▼景墙细节 Details of the feature wall
以grasshopper算法对在rhino模型中的曲面进行细分、模块化规整、标号、算量,结合section tool(rhino插件),导出55张分层平面图并进行批量标注,辅助以设计师的多次现场指导,确保了钢结构、灯光、绿化、水景、墙体砌筑等多专业配合的施工现场得以顺利展开,并以不足三个月的时间按质按量地完成了景墙主体的施工工作。
With the grasshopper algorithm to subdivide the surfaces in the rhino model, modularization, marking and calculation, the section tool (rhino plug-in), exported 55 layered floor plans and batch marking, and assisted by the designer’s repeated on-site guidance, ensuring the smooth start of the construction site with multi-disciplinary cooperation of steel structure, lighting, landscaping, water features, wall masonry, etc., and completed the construction of the main wall in less than three months in terms of quality and quantity.
▼景墙生成 Generation of the wall
▼景墙的施工过程 Construction Process
更生态的社区 Ecological Strategies
生态社区的营造是城市发展的必然需求。本案中雨水花园体系的加入,为老社区带去生态型雨水利用的可能性,作为一种经济有效的生态滞留渗滤设施,不但改善了该地块雨水承载能力,更对可持续、低维护景观及美化环境起到关键作用。
Urban development and a healthy environment must use the same strategies. In one case, the community was provided with an additional source of easily accessed water while the environment was protected from polluted water. A neighborhood rainwater garden was added to collect and reuse rainwater. It is cost-effective ecological retention and seepage facility and it improves the rainwater carrying capacity for the local community while creating a sustainable environment with a low maintenance burden.
▼雨水花园 Rainwater Garden
▼实景 Reality images
植物景观方面,保留现场广玉兰,老香樟鸡爪槭等全部乔木的前提下,将原生植物有机结合至新设计方案。根据生态适宜性原则,又加入本土银杏和毛竹等,不但满足了景观效果,还维护了场所固有生态环境健康。
In choosing plants and landscape materials, existing trees, including magnolia, old camphor, and Acer palmatum were retained and integrated into the new design proposal. Based on the principle of ecological suitability, native ginkgo and bamboo were incorporated for a more satisfying landscape while remaining the foundation of the natural health of the site. A variety of flower border systems were planted under the older trees to build a new shade garden. Six unique zelkova trees enclose an indoor garden, with walls rich with green plants for a delightful indoor open space.
此外,大量花境系统被融入老树下的树影花园;六棵独特造型的榉树围合出天然花园;垂直绿化墙合理利用了现有空间。本次景观更新将保护生态与美学需求相结合,提升宜居性又营造出四季绿色生机,一举两得。
The landscape renewal of this project takes into consideration both ecological protection and aesthetic needs, achieving the green vitality of seasonal change while improving the livability of the environment. Our design provided the cornerstone.
恢复历史空间节点 The Renovation of Historical Nodes
新设计回应了上海历史建筑街巷的空间叙事。在狭窄街巷里弄中创造出新的公共空间,缝合不同人群全天候需求。老建筑的文化历史记忆被留存、唤醒,并以全新姿态绽放艺术文化个性,成为一个独具人文风貌、时时触动人心的存在。
The new design responds to the spatial song of historical buildings in Shanghai’s alleyways. It brings light to the narrow spaces and plays the orchestral between different time periods. The cultural and historical songs of the old buildings are therefore preserved and cross talked. With a novel design, the project brings in a unique artistic experience and a humanistic environment for the people living in the neighborhood.
▼平面图 Site plan
项目名称:黑石 M+
完成年份:2020
项目面积:5000平方米
项目地点:上海市徐汇区复兴中路1331号
设计公司:Lab D+H
公司网址:https://www.dhscape.com/
联系邮箱:sq.huang@dhscape.com
主创设计师:李中伟,林楠,朱宜嘉,吴静宇
设计团队:魏纯,沈怡君,张其然,周建(施工图项目负责人),吴静宇(景墙设计以及深化),徐旭辉
客户/开发商:幸福里
水景团队:素水设计
建筑团队:Playze建筑设计公司
摄影师:鲁冰
Project Name: The Blackstone M+
Year of Completion: 2020
Project Area: 5000 square meters
Project Location: 1331 Fuxing Middle Road, Xuhui District, Shanghai
Design Company: Lab D+H
Company Website: https://www.dhscape.com/
Contact Email: sq.huang@dhscape.com
Chief Designers: Li Zhongwei, Lin Nan, Zhu Yijia, Wu Jingyu
Design Team: Wei Chun, Shen Yijun, Zhang Qiran, Zhou Jian(Construction drawing project management), Wu Jingyu(Stone wall design and construction administration), Xu Xuhui
Client/Developer: Xingfuli
Waterscape Team: Sushui Design
Architecture Team: Playze Architects
Photography: Bing Lu
更多 Read more about: Lab D+H




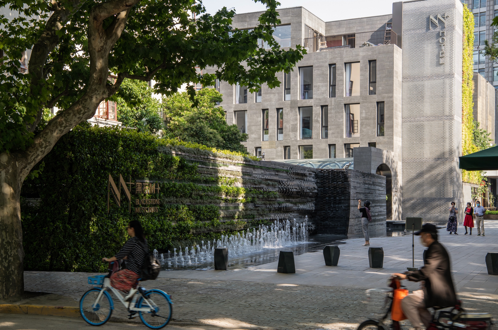
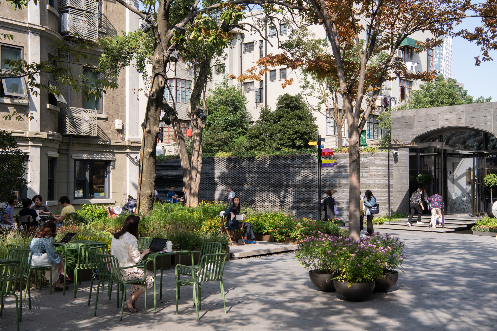



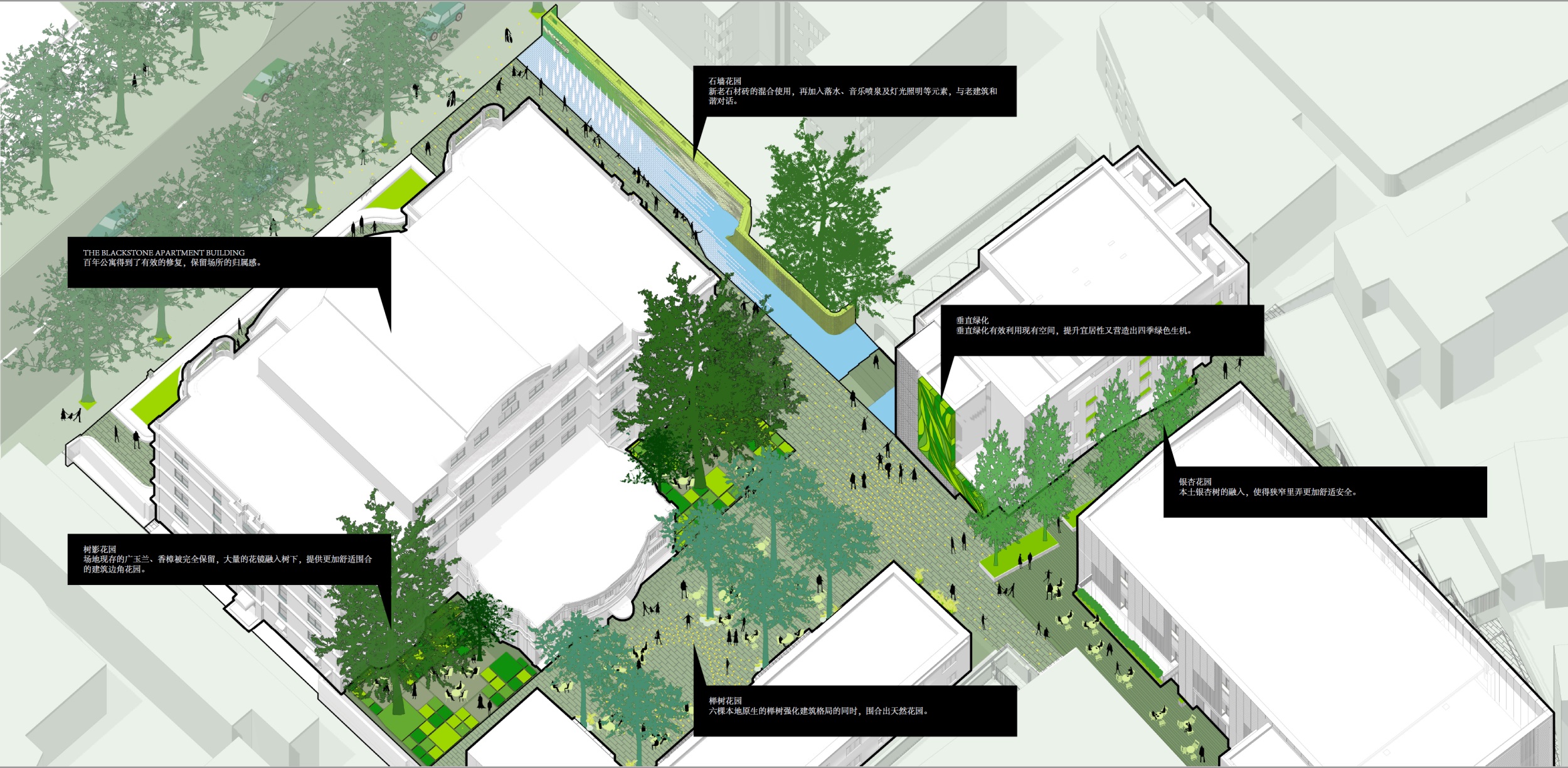
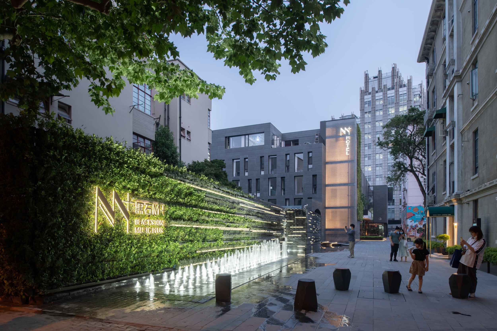

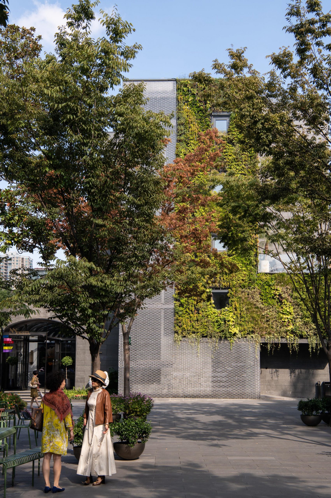
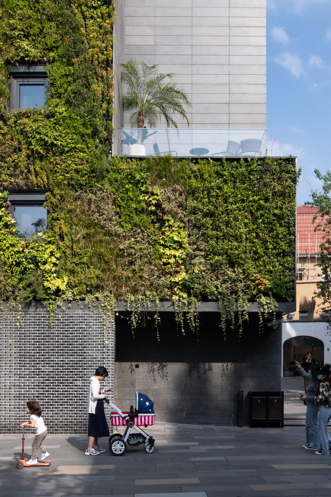

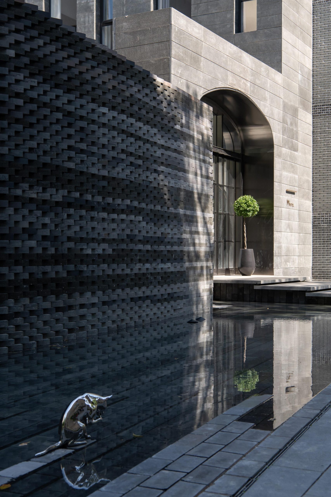
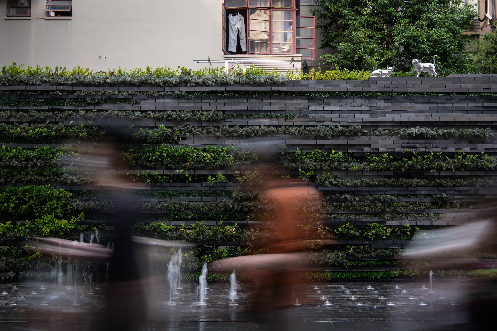
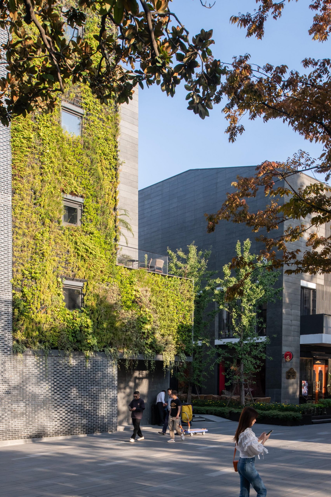
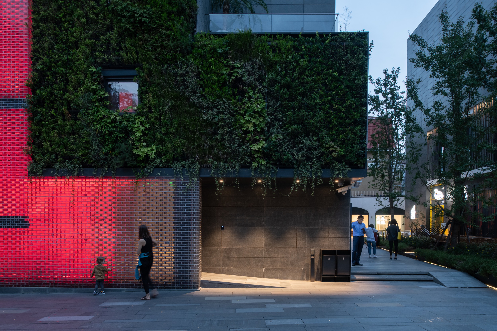
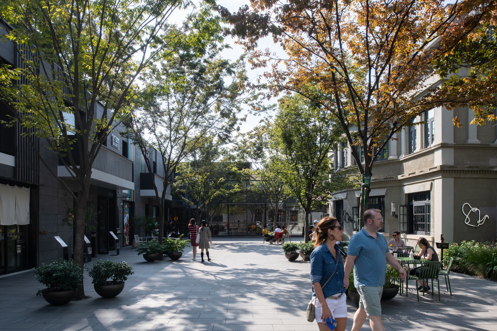
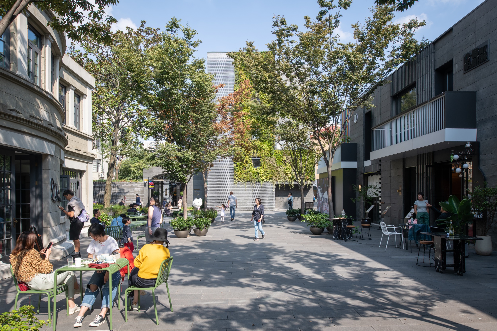
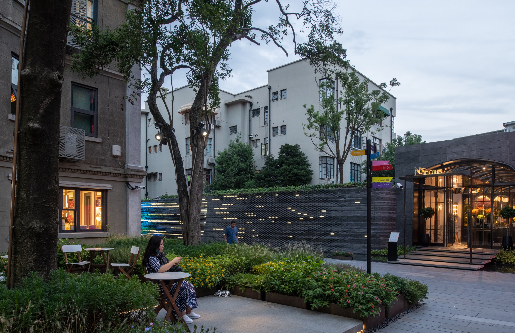
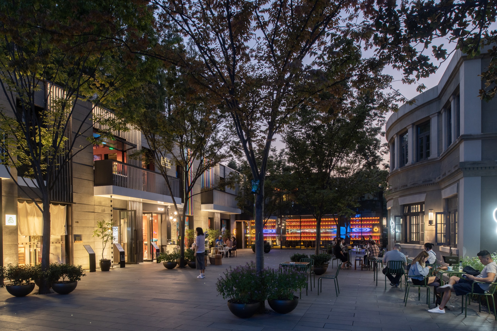


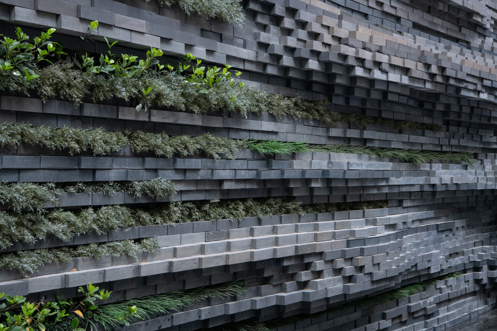
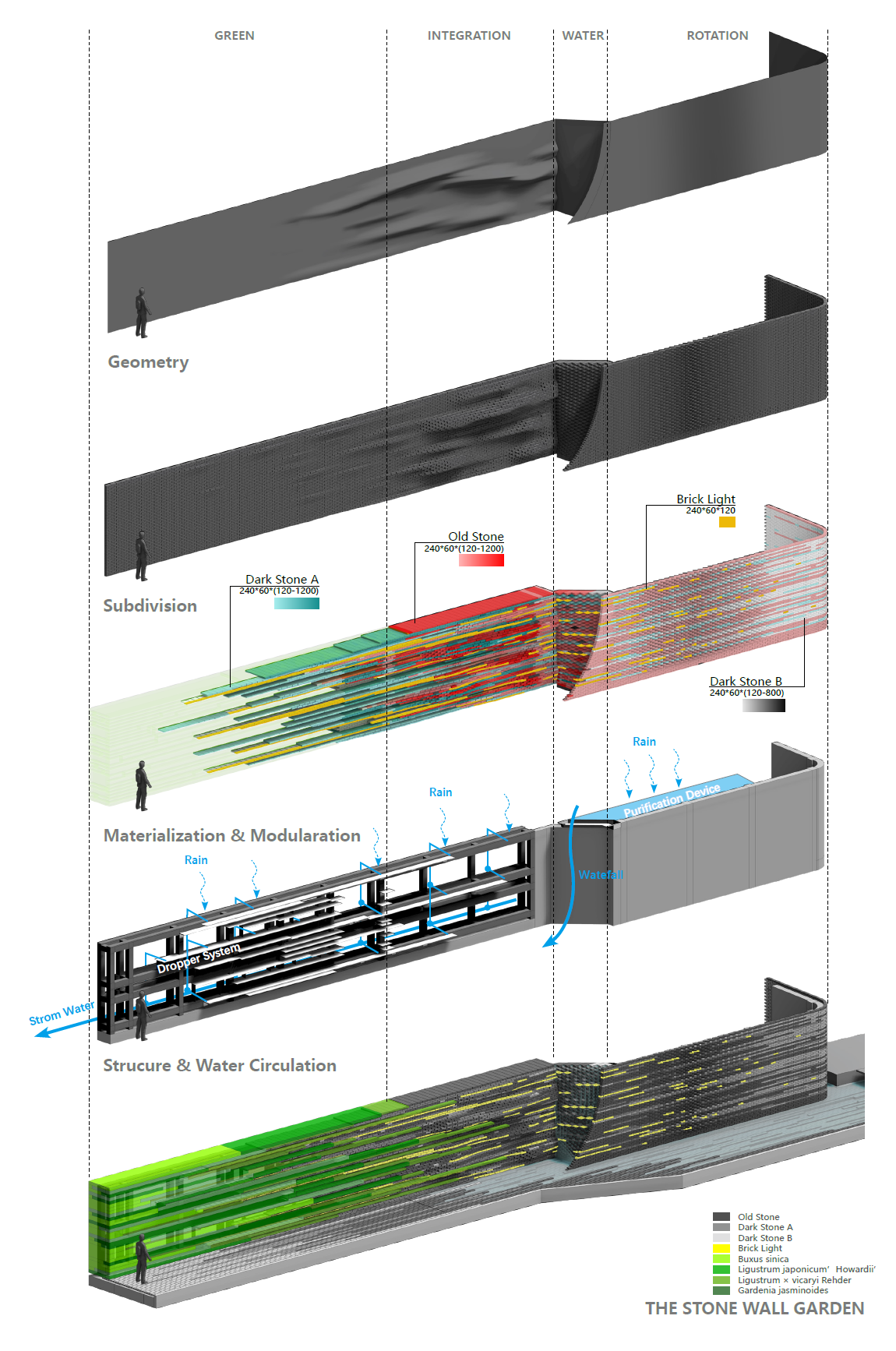
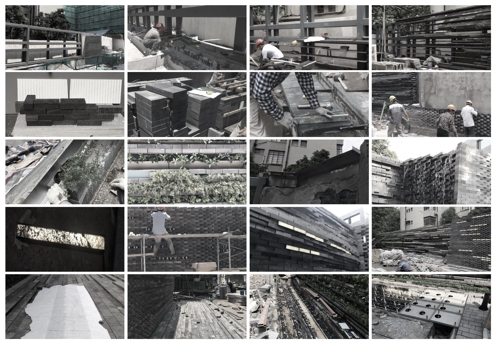


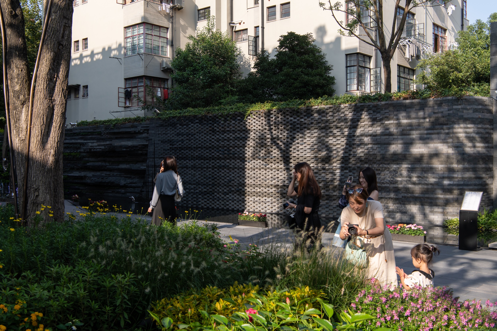
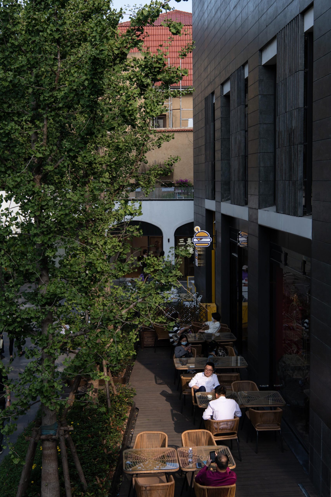

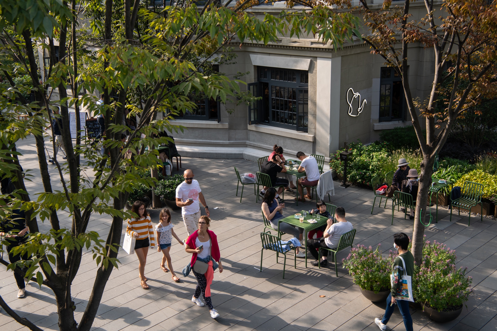

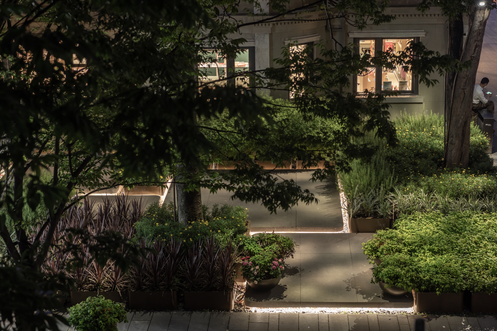
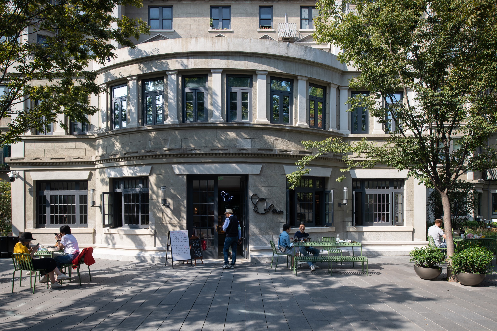
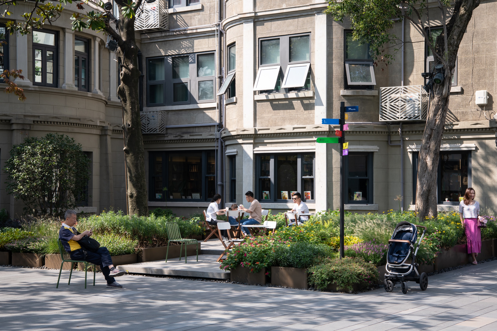
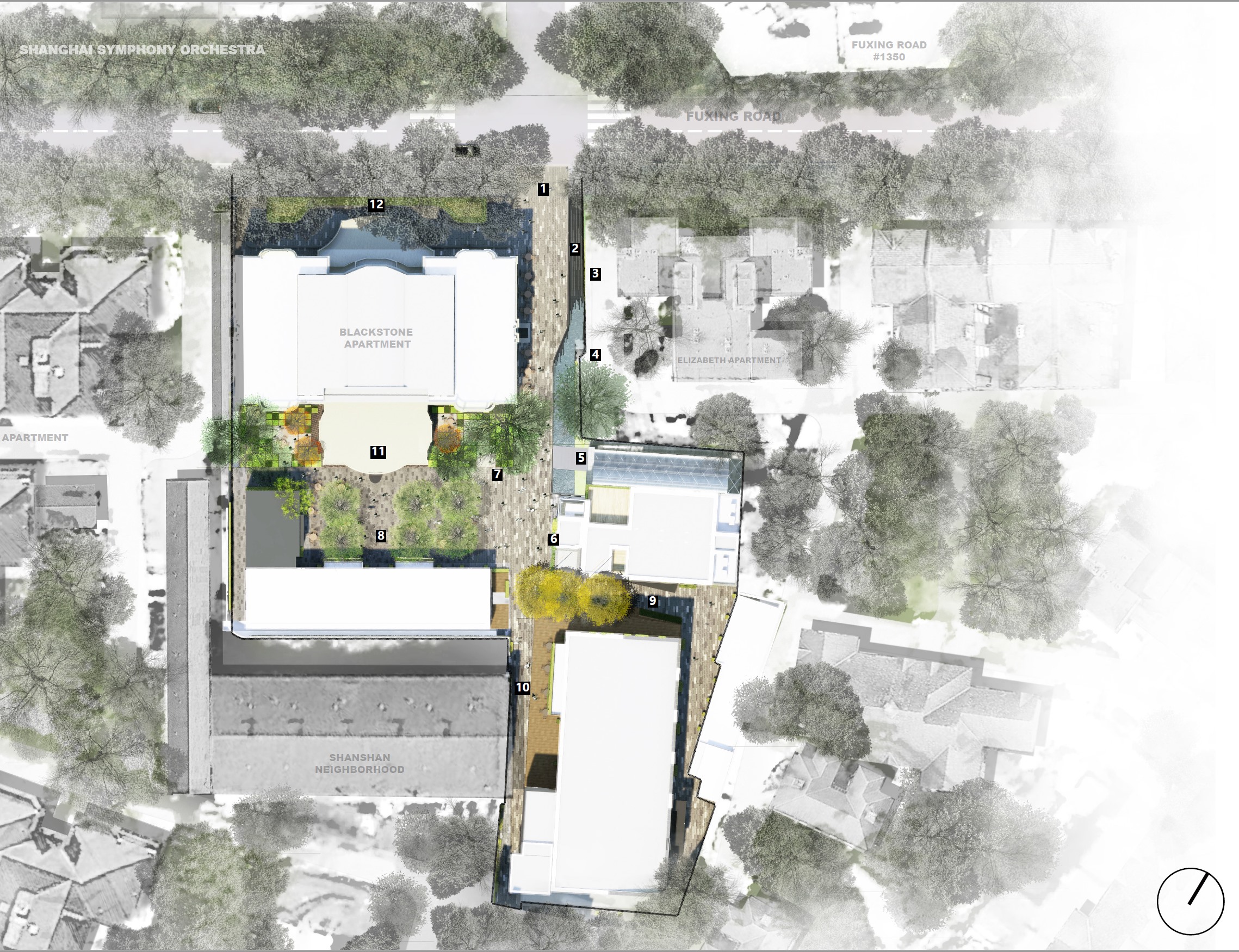


0 Comments