本文由 HWA安琦道尔景观 授权mooool发表,欢迎转发,禁止以mooool编辑版本转载。
Thanks HWA for authorizing the publication of the project on mooool. Text description provided by HWA and ChangLei studio.
HWA安琦道尔: 项目位于杭州市重点打造的“未来科技城”,文一西路发展轴和02省道城市发展轴上,介于未来科技城核心与南湖绿心之间,区位优势十分明显。根据2018 年杭州未来科技城整体规划布局,项目基地为新增重点区域。基地10KM 范围内毗邻多个自然景观( 南湖公园,西溪湿地,良褚,西湖景区),生态景观资源优越。临近地铁5号线金星站及3号线城际铁路站,多条地铁路线相邻,交通便捷。
HWA: The project is located in the city development focus, “Future Science and Technology City”, on the development axis of Wenyi West Road and Provincial Highway 02, between the core of the future Science and Technology City and the green heart of Nanhu Lake, which has a supreme location advantage. According to the overall planning of Hangzhou Future Science and Technology City in 2018, the project site is a newly added key area and is adjacent to multiple natural landscapes (Nanhu Park, Xixi Wetland, Liangchu, Xihu Scenic Area) within 10KM, with superior ecological landscape resources. It is close to Metro Line 5 Jinxing Station and Metro Line 3 Intercity Railway Station. Many subway lines are adjacent to each other and the traffic is convenient.
▼鸟瞰图 aerial view
▼项目区位location
设计理念PHILOSOPHY
该企业总部及产业园区项目以“双环驱动,聚创未来”为设计概念。“双环”为以总部为核心的四个庭院组成的核心内环,以及由产业园一二期和滨河景观带共同组成的生态活力外环。双环紧扣,打造开放共享,绿色生态,交互智能,高效快捷的智慧景观,引领创新科技产业未来。
The corporate headquarters and industrial park project is based on the design concept of “Driven by the double-ring, gathering the future”. “Double-ring” is a core inner ring composed of four courtyards with the headquarters as the core, and an ecologically active outer ring composed of the first and second phases of the industrial park and the riverfront landscape belt. “Double-ring” is closely linked to creating an open and sharing, green and ecological, interactively intelligent, efficient, and smart landscape, leading the future of the innovative technology industry.
▼概念分析图concept
▼总平面图masterplan
方案设计——总部内环PROJECT DESIGN- INNER LOOP
内部庭院构建总部内环空间,设计灵感来源于对场地通途及周边环境现状的捕捉,分为未来庭院,水庭院,山庭院和天空庭院四个主题庭院。产业园区设计主要依据场地使用时间段和空间利用方式,通过对使用者进行的时间行为分析结果,景观设计需提供包括户外午餐,户外会议,运动健身,活动举办及交友放松在内的针对内部人员的半私密空间功能。
The inner courtyard constructs the inner ring space of the headquarters. The design inspiration comes from the surrounding environment. It is divided into four themed courtyards: future courtyard, water courtyard, mountain courtyard, and sky courtyard. The design of the industrial park is mainly based on the time using the period and space utilization method of the site. Through the analysis of the time behavior of the users, the landscape design needs to provide internal personnel with functions of semi-private space including outdoor lunches, outdoor meetings, sports and fitness, events, and friend relaxation.
▼总平面图(内环)inner loop of masterplan
未来庭院Future courtyard
东侧未来庭院作为连接主入口的庭院,设计多功能中心广场承担人流集散功能。广场空间同时可用于组织活动。用企业LOGO连接地面和建筑立面,突出该互联网企业文化,科技感十足。右侧联谊庭院服务于场地中会议报告厅,将会议交流功能从室内延展至室外。未来庭院硬质空间为主,搭配局部林荫绿化。
As a connection to the main entrance, the future courtyard on the east side is designed as a multi-functional central plaza for crowd distribution. The plaza can also be used to organize events. We connect the ground and the building facade with the corporate logo, highlighting the Internet corporate culture and creating a sense of science and technology. The Friendship Courtyard on the right serves the conference hall, extending the conference communication function from indoor to outdoor. The future courtyard is mainly hardscape area, with partial planting.
▼效果图renders
▼未来庭院平面图&剖面图Future courtyard plan & section
水庭院Water Court
南侧水庭院靠近山河港河道,故以水为主题。庭院西侧餐厅和东侧体育馆功能都在室外空间上得到了延展。亲水平台、室外运动场地与镜面水景共同形成了一个动静结合,富于平衡感的庭院空间。浮岛莲池和跳泉雾喷烘托场地氛围,使使用者精神愉悦,在场地中得到适度的放松,有助于减少压力提高工作效率。
The water court on the south side is close to the river channel of Shanhe port, so that water becomes the theme. The restaurant on the west side of the courtyard and the gymnasium on the east side have been benefited from the outdoor space. The waterfront platform, outdoor sports field, and mirrored water feature form a dynamic and static, balanced courtyard space. The floating island lotus pond and jumping spring mist sprays enhance the atmosphere of the site, which makes the users happy and relaxes moderately to reduce stress and improve work efficiency.
▼效果图renders
▼水庭院平面图&剖面图water court plan & section
山庭院Mountain Court
西侧庭院借势马鞍山,以“山”为主题。二层平台一层庭院统一打造,利用二层和一层之间的5.5m高差设计阶梯式休闲木平台,丰富空间层次,创造多种空间体验。山庭院以自然生态为主,雨水生境、生态绿坡、原石坐凳结合木平台,给繁忙的工作增添了一抹自然的温度。
The courtyard on the west side takes the shape of Maanshan Mountain. The courtyard on the first floor and the second-floor platform is built uniformly. The 5.5m height difference between the second floor and the first floor is used to design a leisure wooden amphitheater to enrich the space level and create a variety of spatial experiences. The mountain courtyard is full of natural elements, such as rainwater habitats, ecological green slopes, original stone benches combined with wooden platforms, adding nature to busy work.
▼效果图renders
▼山庭院平面图&剖面图mountain court plan & section
天空庭院Sky courtyard
北侧天空庭院南向采光好,主要用于室外会议。景观设计轻质廊架串联三个室外会议室,以此为核心设计两片镜池将中心会议区与建筑连廊通过空间分隔开,保证会议室的私密性。镜面水池中设计湿地绿岛营造宁静的原生态氛围。庭院两侧消防疏散场地根据相邻建筑空间使用功能打造林下休憩平台与户外餐饮平台相结合,并通过高差设计划分使用区域,多层次空间体验感丰富。
The sky courtyard on the north side is facing south to have good daylight and is mainly used for outdoor meetings. The lightweight corridor connects three outdoor meeting rooms in series. Two mirror pools are designed to separate the central conference area and the building corridor to ensure the privacy of the meeting room. Wetland green islands are designed in the mirror pool to create a peaceful original ecological atmosphere. The fire evacuation space on both sides of the courtyard is built based on the function of the adjacent building space to design a space composed of a relaxation platform under plantings and outdoor café. This area is divided through the height difference to enrich the multi-level space experience.
▼效果图renders
▼天空庭院平面图&剖面图sky courtyard plan & section
方案设计——生态活力外环PROJECT DESIGN- OUTER LOOP
开放广场是构成生态活力外环的主要元素。外环产业园区不同于私密性为主的总部园区,需要更具开放性以吸引企业入驻。园区景观设计着重考虑了与建筑功能的关系,提供适于交流的小空间、相对开放的共享活动空间、大型活动广场空间和私享企业花园等多样的使用空间。
The open plaza is the main element that constitutes the outer ring of ecological vitality. The Outer Ring Industrial Park is different from the main private headquarters park and needs to be more open to attract companies to settle in. The landscape design of the park focuses on the relationship with the building function and provides diverse use spaces such as small spaces suitable for communication, relatively open event spaces for sharing, large event square spaces, and private corporate gardens.
▼总平面图(外环)outer loop of masterplan
SMART
企业广场和SMART绿地设计中央多功能快闪草坪可做休闲和小型活动举办两用,橘岛可做午餐休闲、户外洽谈,绿岛是户外花园,美化环境。室外空间小而丰富,功能多样,组合方式灵活。
The enterprise plaza and SMART green space have a central multi-functional flash lawn that can be used for leisure and small-scale activities. Orange Island can be used for lunch and leisure, outdoor negotiation. Green Island is an outdoor garden and beautifies the environment. The outdoor space is small and full of activities, with various functions and flexible combinations.
▼效果图renders
▼SMART平面图&剖面图plan & section of SMART
SMART绿地广场由下沉花园和中央水景引领的围合空间,为开放的广场提供了一个半私密的休憩之所。两侧林下平台作为户外休闲用餐空间,强化场所感,提升场地魅力。
The enclosed space led by the sunken garden and the central waterscape of SMART Greenland Plaza provides a semi-private resting place for the open plaza. The platforms under plantings on both sides serve as outdoor leisure dining spaces, strengthening the sense of place and enhancing the charm of the site.
▼效果图renders
MEDIA
MEDIA企业广场连接产业园一期主入口,为保证通过和集会功能,以硬质广场为主。入口广场两侧木平台设计适于使用者站坐两种尺度的室外家具,可用作室外午餐吧或团队户外会议。两侧通过空间休闲坐凳结合绿化组团,轻松处理。广场中央互动跳泉水景,可用作节日表演,互动游戏,是入口广场的核心亮点。
MEDIA Enterprise Square is connected to the main entrance of the first phase of the industrial park. To ensure the function of passing and assembly, the main square is mainly hardscape. The wooden platforms on both sides of the entrance plaza are designed to be suitable for users to sit on outdoor furniture of two scales and can be used as an outdoor lunch bar or a team outdoor meeting. The two sides are combined with planting through leisure benches. The interactive jumping spring water feature in the center of the plaza can be used for festival performances and interactive games and is the core highlight of the entrance space.
▼效果图renders
▼MEDIA平面图&剖面图plan & section of MEDIA
MEDIA绿地广场以下沉草坪为核心,两侧预留多种尺度休闲用餐空间。整体空间尺度比SMART广场尺度大,适用于更多人聚集,空间气质配色更为素静,空间关系更完整,主要满足共享空间需求。
The sunken lawn of MEDIA Greenland Plaza is the focal point, and leisure-dining spaces of various scales are reserved on both sides. The overall spatial scale is larger than the SMART Plaza to accommodate more people to gather. The spatial temperament color matching is quieter and the spatial relationship is more complete to meet the needs of shared space.
▼效果图renders
LIVELY
位于产业园二期的LIVELY广场可用于承办大型活动。广场满足集散场地功能外,通过室外家具摆放和高差的调整划分出多尺度空间,灵活布局,既满足使用者工作时段所需休闲功能,又为其提供运动场地。作为休闲活动场地,LIVELY广场可用于商业宣传售卖、户外表演和休闲野餐等功能呢。作为运动场地,广场可用作临时室外球场,日光瑜伽场地。
LIVELY Plaza located in the second phase of the Industrial Park can be used to host large events. In addition to the distribution function, the plaza divides the multi-scale space through the arrangement of outdoor furniture and the adjustment of the height difference. The flexible layout not only meets the leisure functions required by users during work hours but also provides a sports place for them. As a place for leisure activities, LIVELY Plaza can be used for commercial promotion and sales, outdoor performances, and leisure picnics. As a sports court, the plaza serves as a temporary outdoor stadium and daylight yoga site.
▼效果图renders
▼LIVELY平面图&剖面图plan & section of LIVELY
LUXURY
不同于其他场地的开放性公共性,LUXURY独栋企业花园倾向高端安静。绿篱围合保障花园内部庭院私密性,内部提供室外会议商务洽谈空间。
Unlike other open and public spaces, LUXURY solo enterprise gardens tend to be high-end and quiet. Enclosing hedges guarantees the privacy of the inner courtyard of the garden and provides space for outdoor meetings and business negotiations.
▼效果图renders
▼鸟瞰图aerial view
业主单位:杭州知名互联网科技公司
方案设计:HWA 安琦道尔&常磊工作室(常磊、谢涵、李敏智、齐美玲)
总占地面积:232,961㎡
景观面积:200,935㎡
预计建成时间:2023年
文字提供:HWA安琦道尔&常磊工作室
Client: Hangzhou famous Internet technology company
Scheme Design: HWA & Chang Lei Studio ( Lei Chang, Han Xie, Minzhi Li , Meiling Qi)
Site area: 232,961㎡
Landscape area: 200,935㎡
Expected completion time: 2023
Text: HWA & Chang Lei Studio
更多read more about: HWA安琦道尔



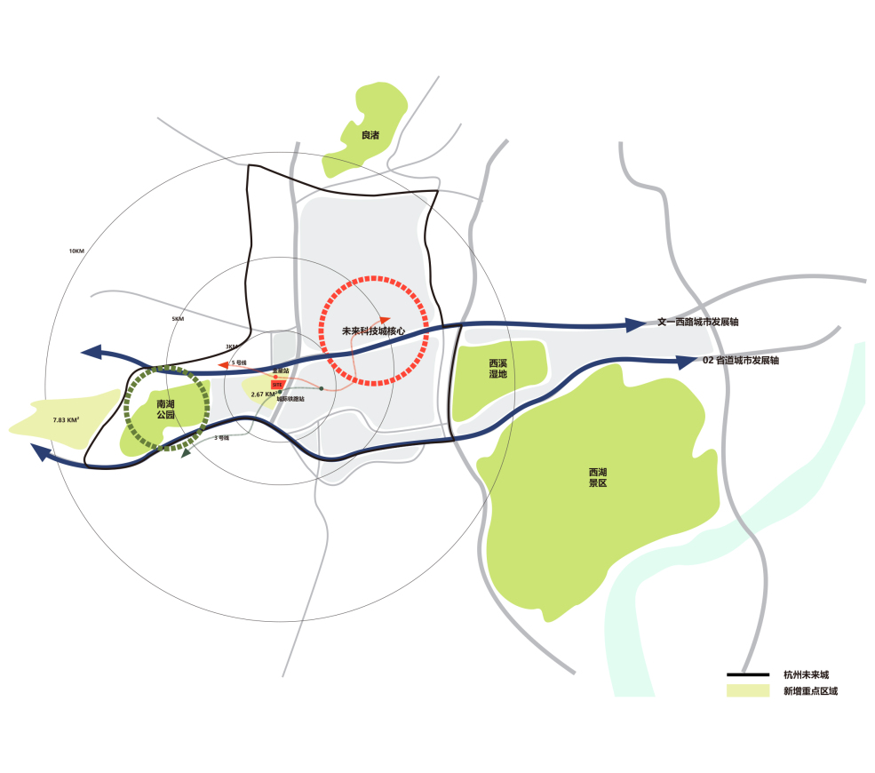


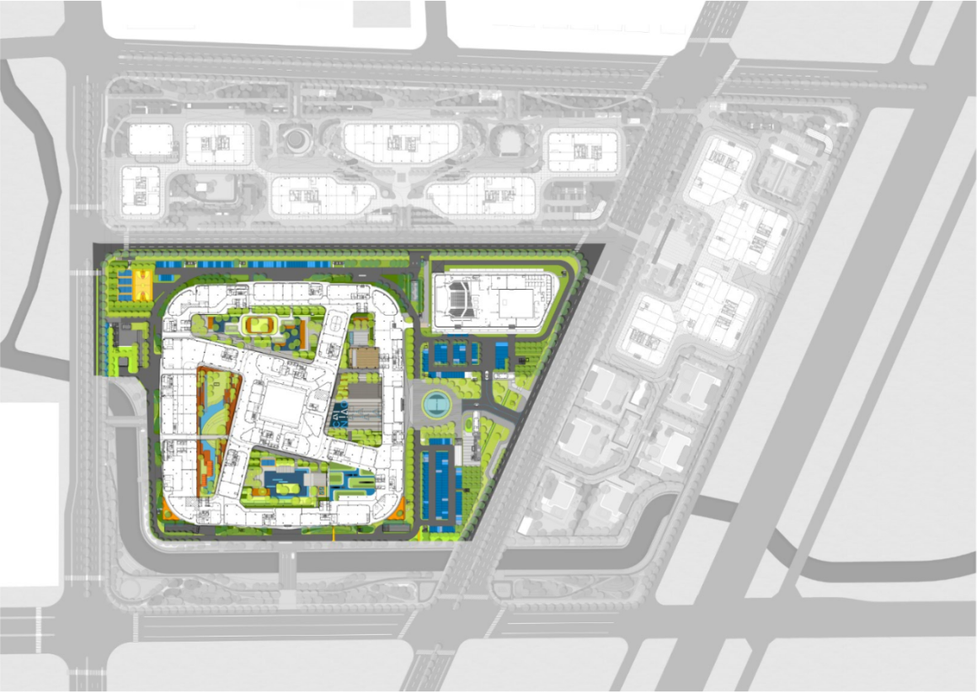

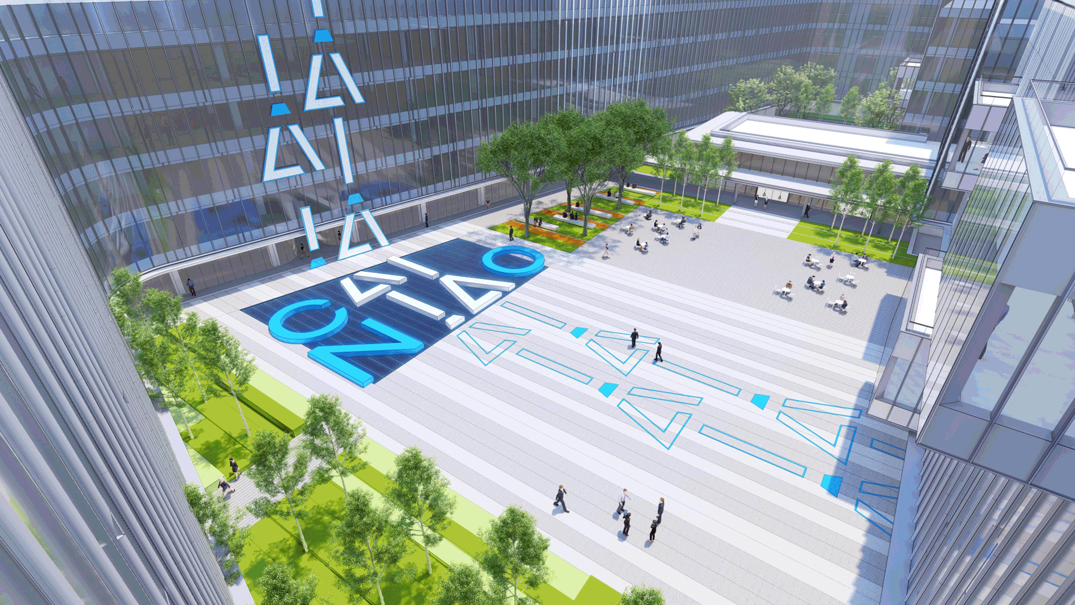
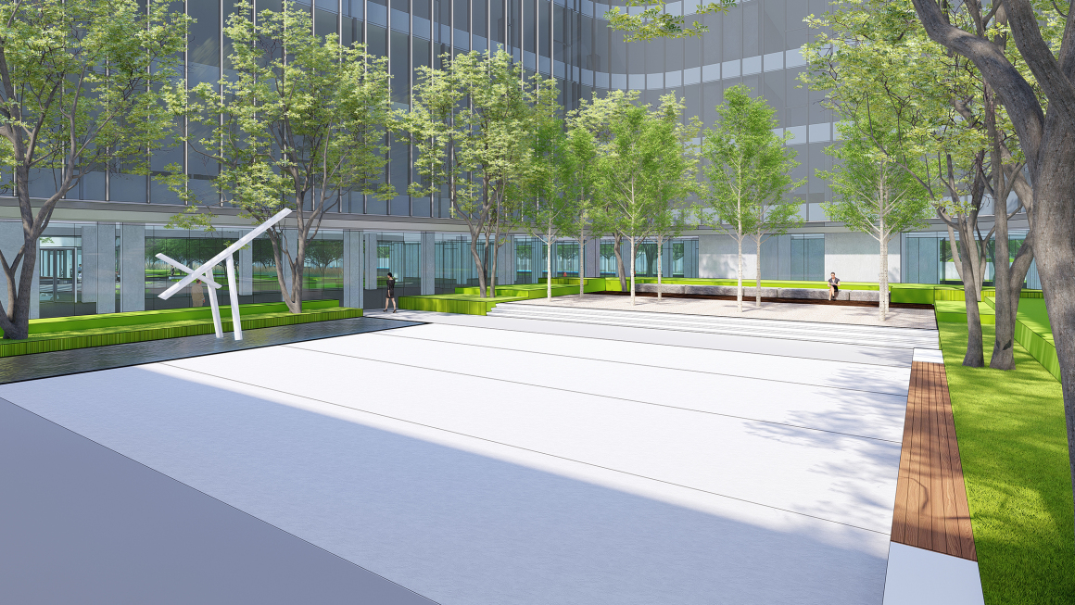


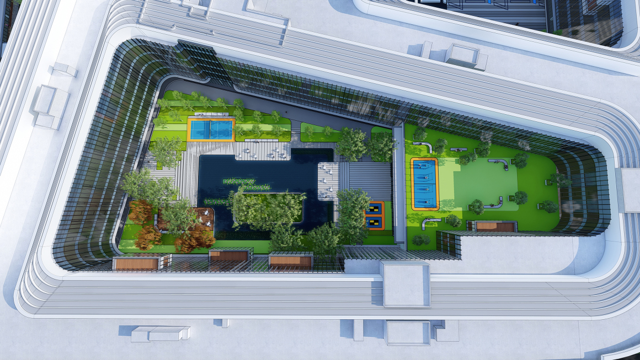


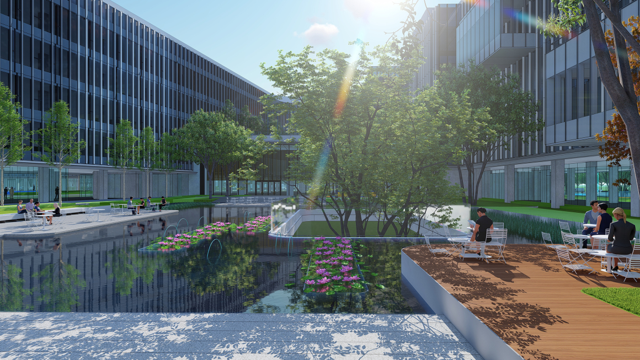
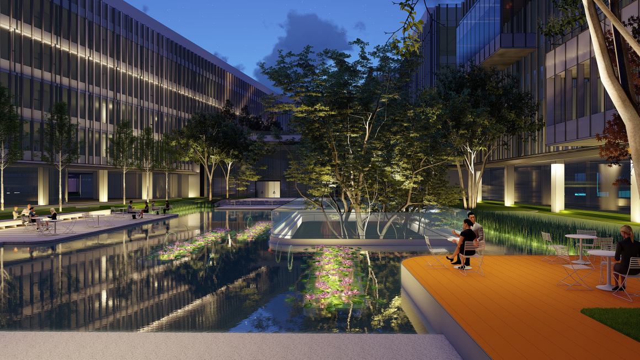


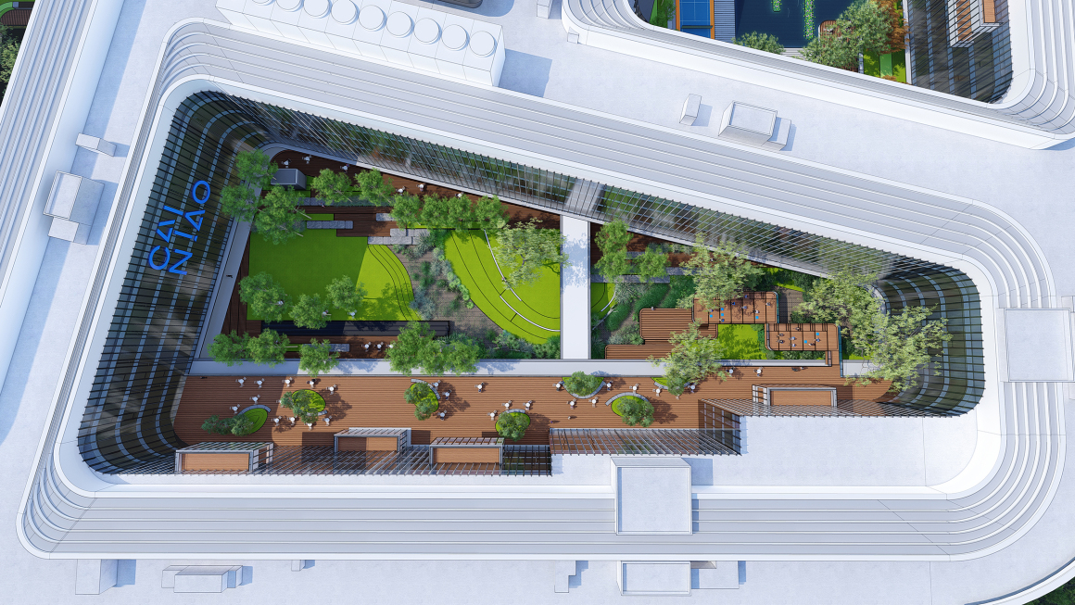
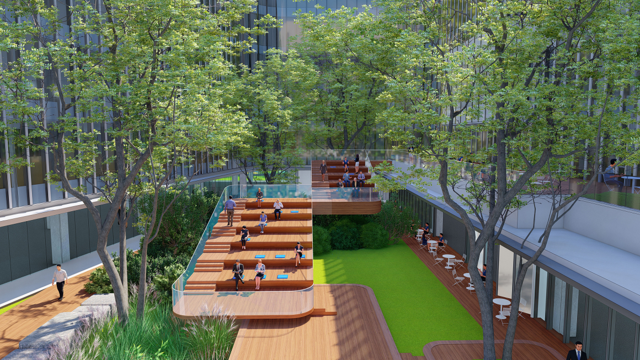
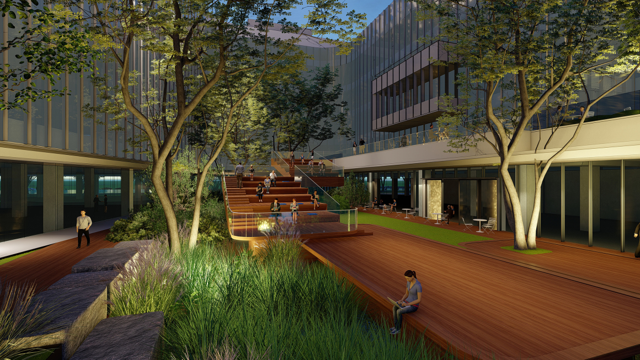




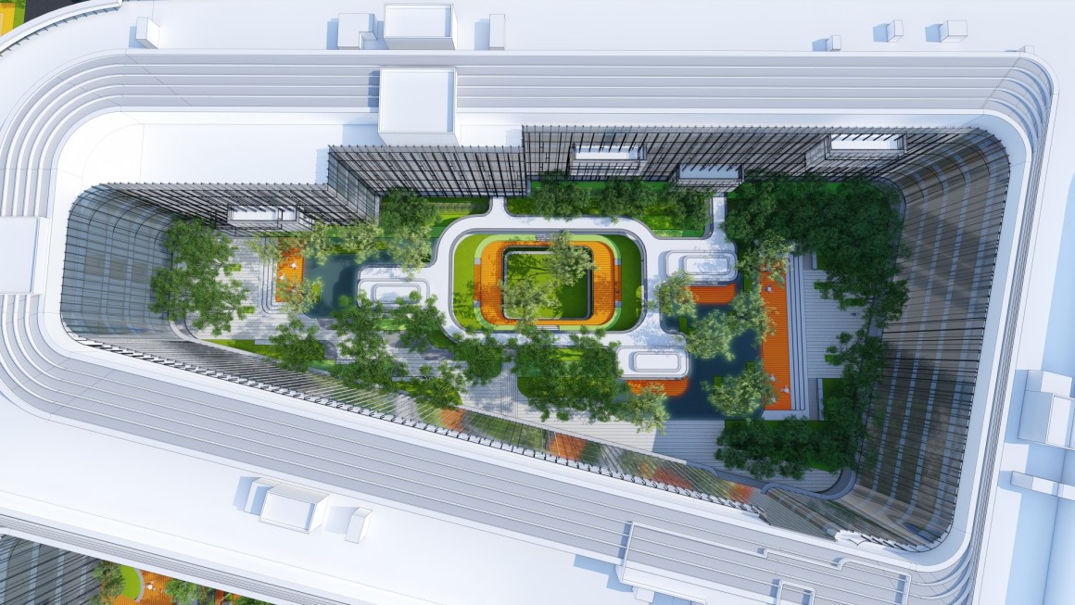
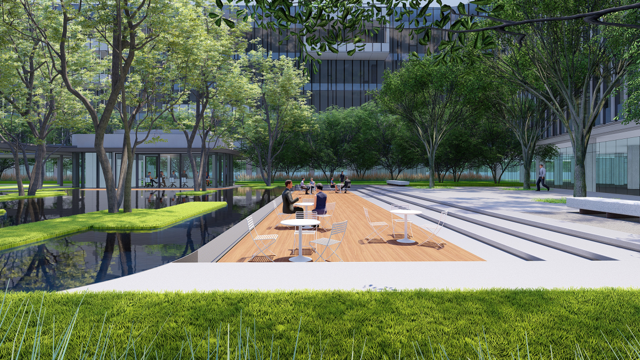




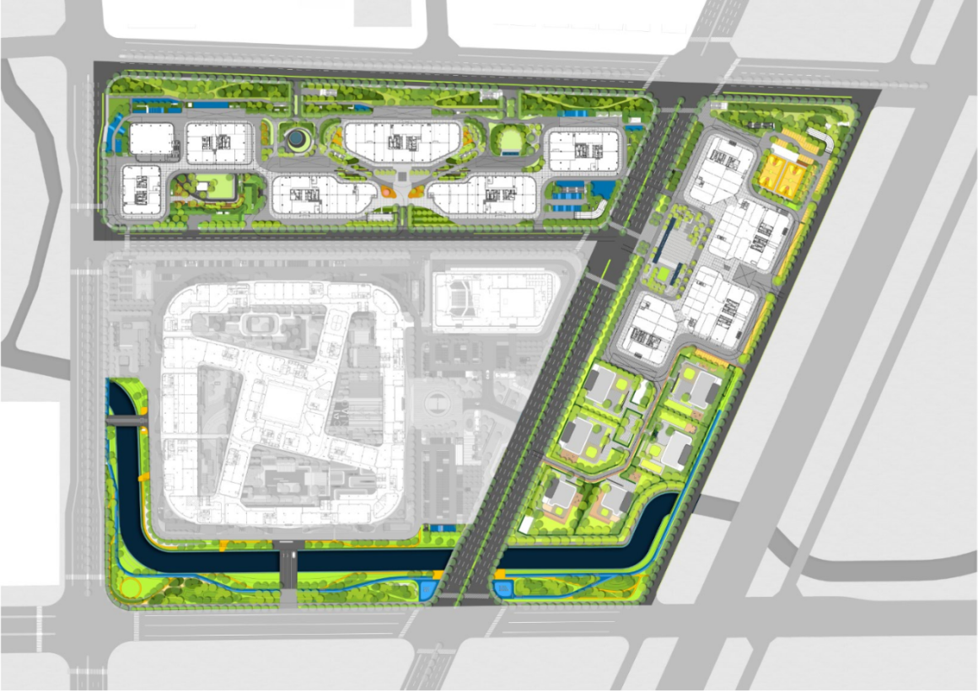

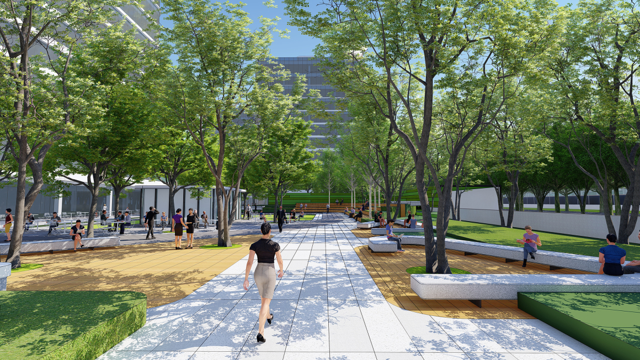




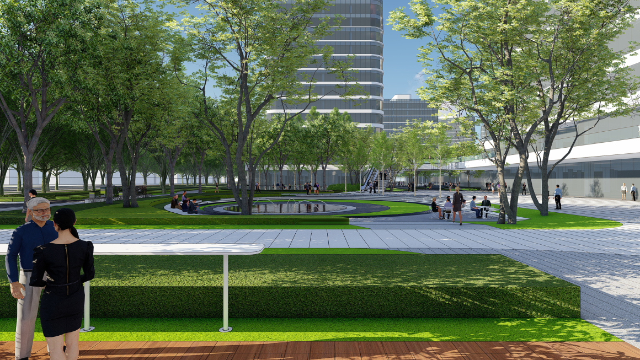

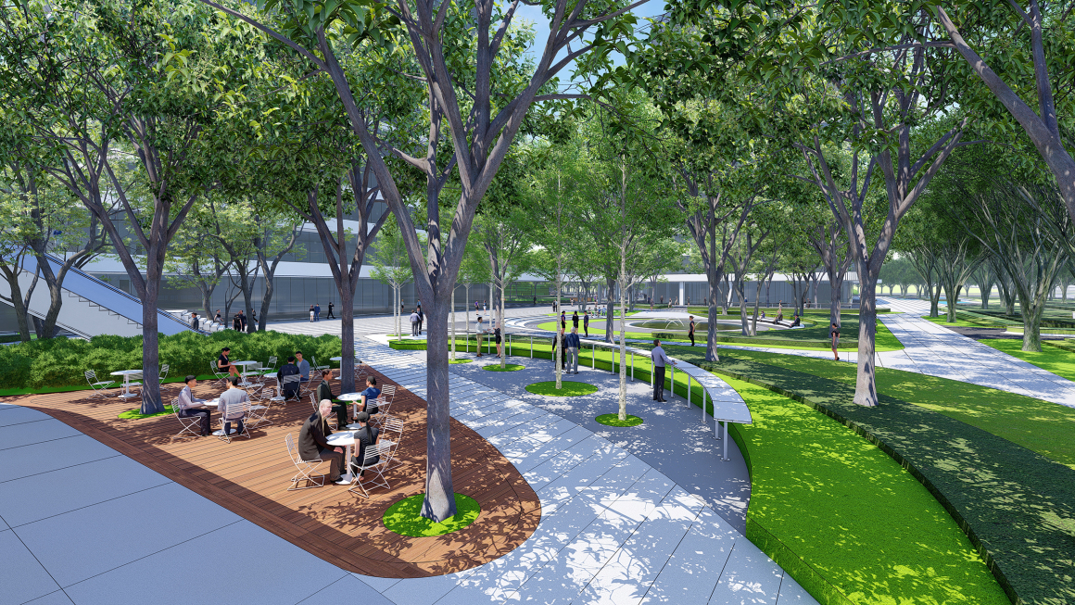
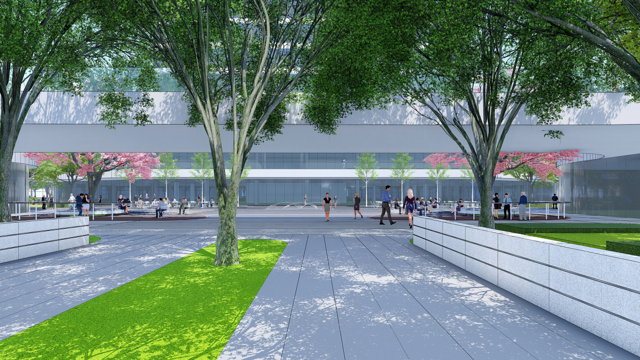
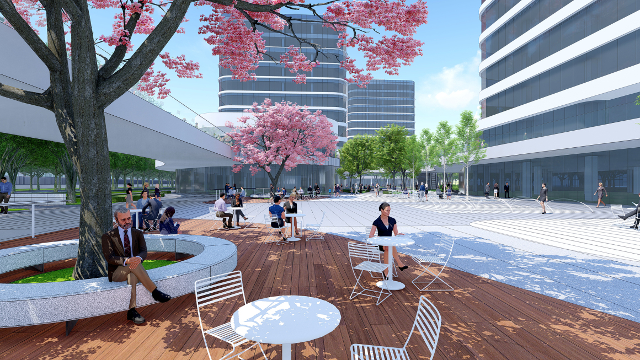
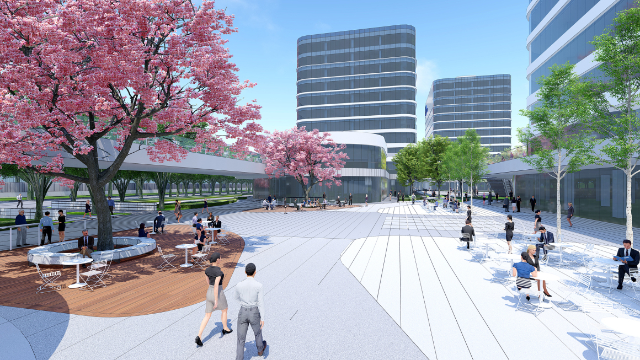
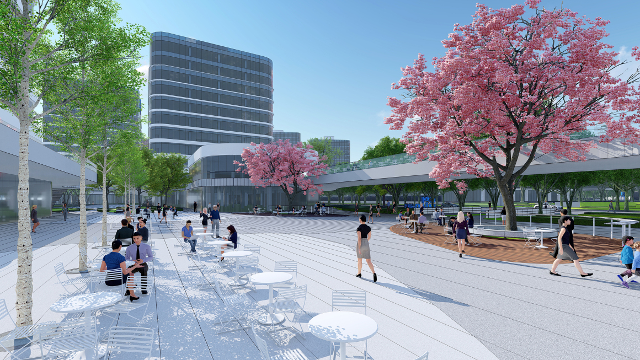


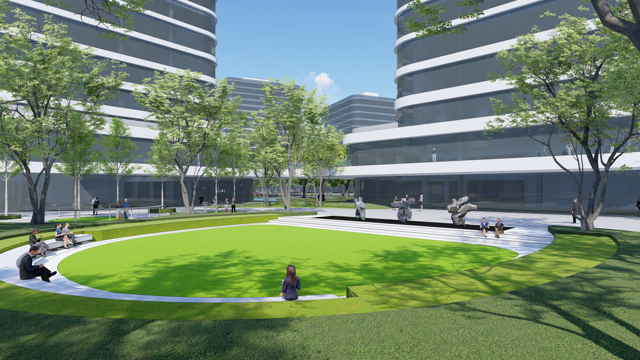



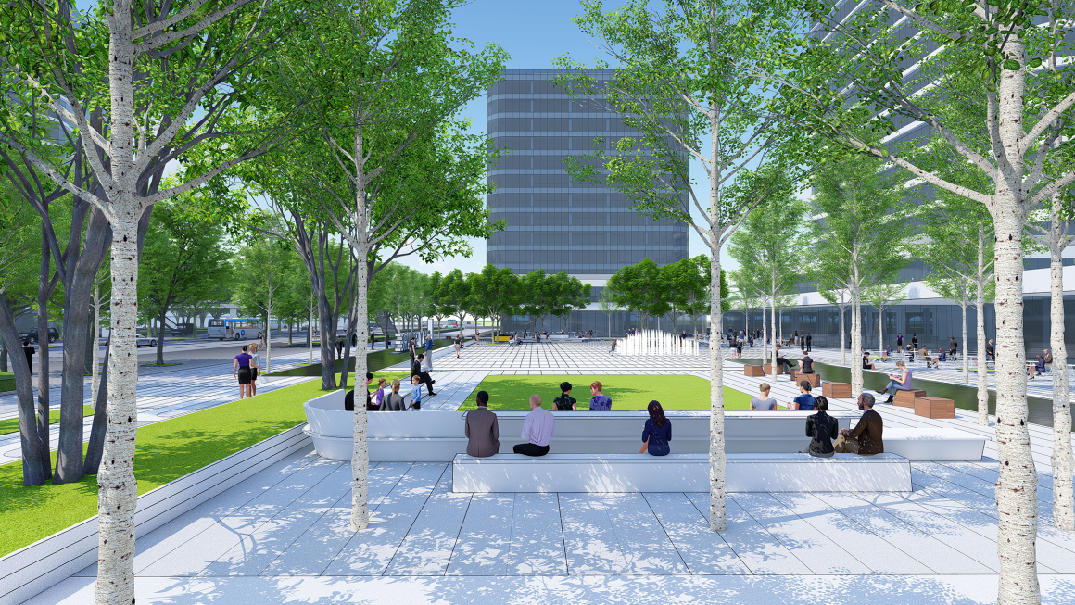
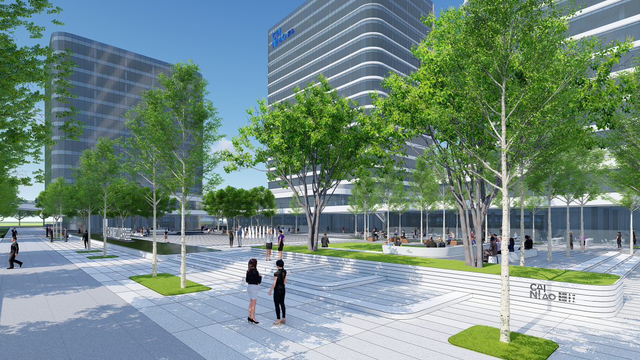

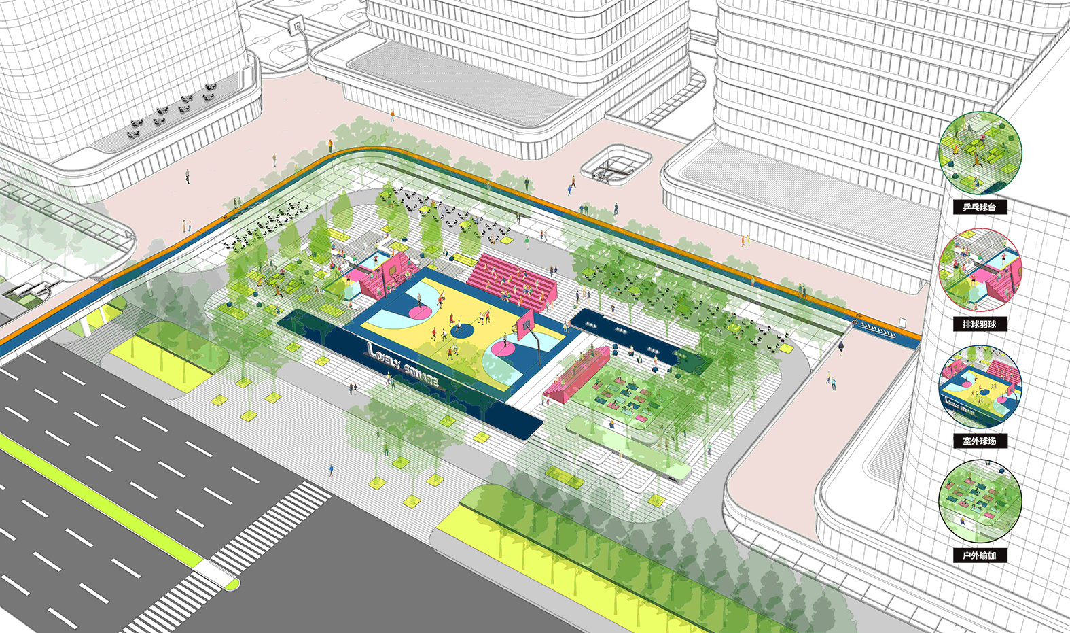


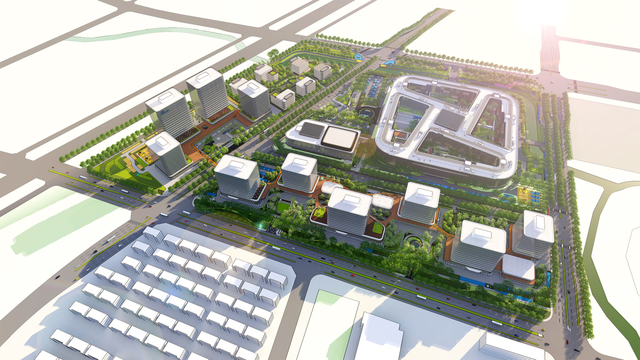


菜鸟都写在了地上了哈哈哈