本文由 英斯佛朗 授权mooool发表,欢迎转发,禁止以mooool编辑版本转载。
Thanks MBDI for authorizing the publication of the project on mooool, Text description provided by MBDI.
英斯佛朗:拾得一处宁静的城邦桃源岛居。出则繁华,入则宁静,一院一落尽显府宅风范。每一处空间直抵内心,不负梦里“桃源”的初念,一人一栋岛。喧嚣的设计师巧妙传达宅院的高贵感,文化意境的融入和仪式感的空间转换,不可或缺。
MBDI: Meet a peaceful space and have a life in utopia. Bustling and quiet, Every space is showing the image of a great mansion. Every space reaches our hearts, echoing the initial thoughts of “utopia” in our dream, as the lifestyle of one person per island. The designer cleverly conveys the noble sense of the house. The integration of cultural artistic conception and the spatial transformation of ritual sense are indispensable.
▼设计过程 Design process
隐林 The Hidden Woods
拂去喧嚣,城邦藏林。喧嚣的城市中心,钢筋混凝土的丛林,忽现一处森林。精致的层次绿化与狂野的原生绿化手法相结合,简洁的艺术折线景墙一路引导,尊贵不浮于面,低调的奢华藏于心。
Leaving the hubbub, the city contains woodland. Suddenly, a forest appears in the noisy city center, embedded in the reinforced concrete jungle. Exquisite layered greening combines with the wild local planting techniques. The simple artistic folded wall guides the visitors all the way. The noble sense is not shallow, but hidden in the heart with a humble attitude.
▼入口 The entrance
经过森林这一城市稀缺资源,忽现门径,明亮简洁却暗藏“心机”,每一个细节都照顾的面面俱到,小到一个路灯都透露着设计的力量。
Passing through the forest, a scarce resource in the city, Suddenly, the door is showing up. It is bright and concise, but with a little secret. Every detail is taken care of. Even a street light reveals the power of design.
▼入口道路 The entrance road
门境 The Doorway Realm
三重门方知几品,褪去浮华问鼎心境。本项目是一座孑然世外的城邦孤墅,他理所应当是位大隐于朝野的高士,悟道!悟人生!圆形的墙体空间布局,环抱着开山劈石的力量,留白的空间背景只为衬托一个设计主题,此力量余威击凹墙体,弹破石门。门庭、门径、门院三重大门的空间布局,塑造起礼心、礼身、礼境的府门三境界。致敬府门两千年,再起尊贵于当下于空间。
Repeated tests reveals the true quality. Wash out impetuousness and find out the spiritual realm. This project is an isolated villa in a rural area. It should be like a hermit who is hidden in the busy city, realizing the truth and life! The circular space embraces the power of the mountain rock. The leftover white space as the background is only to settle a design theme. The sense of force hits the concave wall, and breaks the stone door. The spatial layout of the three major gates of the entrance, the path, and the courtyard shapes the three realms of the courtesy of the minds, the body, and the state. Respecting two thousand years time of the mansion, we design the space here with a noble spirit.
▼环形景墙 Circular landscape wall
▼环形景墙细节 Circular landscape wall details
境之礼心于,“开山劈石”既是门前雕塑,也是美好寓意。环抱于创意的圆形景墙中央,宁静又不失境界。圆形的凹墙,白天寓意着“开山劈石”的力量,夜间追光灯的景色又衬托了主题的焦点感,喷雾恰到好处的使用,让整个门庭显得格外意境。
“Mountain rock” is a sculpture in front of the door, And also an auspicious meaning. Surrounded by the creative circular walls, the atmosphere is quiet without losing the spiritual realm. The circular concave wall symbolizes the power of “mountain rock” during the day. The scenery of the follow spotlight at nights reflects the focus of the theme. The use of the spray is just right, making the whole entrance look extraordinarily elegant.
▼开山劈石 Split rock
▼“开山劈石”细节 The detail of split rock
地面与墙体一色的材料贯穿门院、门径、门院三重空间,简洁大气。130平的门径围合空间对景与中庭水院,借景售楼处星空大门和高山瀑布。飞流直下三千尺,只缘身在此山中,这是设计师想表达的门径感受。
The materials of the ground and the wall are running through the three spaces of the yard, the path and the entrance, which are simple and grand. The 130 square meter doorways enclose the space to become the oppositive scenery and atrium waterscape, borrowing a view of t the Star Gate and the Waterfall at the sales space. The flow is falling from three thousand feet high, as the poetry saying. The designers want to express the idea that once embedded in the environment, one cannot figure out where he/she is.
门院婀娜的乌桕林是进入中庭水院的意外惊喜,穿梭于林下空间,一来呼应前场森林的主题,二来增加门院的光影空间效果与体验。
The tallow woods of the courtyard are a surprise in the atrium waterscape. It passes through the space under the woods, and echoes the theme of the front field forest. Secondly, it increases the light and space effect and experience of the courtyard.
雅院 The Noble Garden
水天相映天圆地方,驾云于星空碧波之上。中庭水院是整个前场设计的高潮,以圆形的月亮门为起始,方形的星空大门为结尾,天圆地方的寓意手法。圆为天,方为地,设计师将场地设计了1.8米的落差并结合喷雾,由高点驾云而下,体验由天入地的设计理念。
The water and sky reflects each other, flying the clouds upon the stars and waves. The atrium waterscape is the climax of the entire frontcourt design. Starting with a round moon gate and ending with a square starry gate, it is designed with the meaning of the heavens and the earth. Round is the sky. Square is the ground. The designers designed the site with a drop of 1.8 meters and combined the fog spray. Falling from the high point, We can experience the design concept from heaven to earth.
▼前场设计 The frontcourt design
▼“天圆”月亮门细节 The detail of “Round sky” moon gate
三山五岳、松林、飞流直瀑为景,悬空景观桥漂浮在喷雾之上,天圆起始,地方结尾。设计师把从天而降的中庭体验发挥的淋漓尽致。
Three mountains and five Alps, pine forests, and flying waterfalls are the scenes. The suspended bridge floats on the fog spray, starting from the beginning of the round sky and ending at the square earth. The designers bring the atrium experience from the sky to the earth completely.
▼中庭空间 The atrium space
▼星空水院细节 The detail of starry water courtyard
悦活 An Enjoyable Life
采菊东篱下,悠然见南山。只见佳木茏葱,奇花熌灼,一带清流,从花木深处曲折泻于石隙之下。再进数步,渐向北边,平坦宽豁,两边飞楼插空,雕甍绣槛,皆隐于山坳树杪之间,归于平静,归于生活。
I pick fence side asters at will,Carefree I see the southern hill. I see the lush woods, the bright flowers with colors burning like fire. The clear stream, flows from the origin of the flowers and trees to the bottom of the stone gap. Further more steps, gradually to the north, the ground is flat and wide.
▼花园 Garden
▼花园细节 The detail of garden
生活的根基是一颗自然的平常心,如同涓涓清流从心底消失,来自我们与世间周遭的人与事和睦妥当相处的道理。他是一种无法言说的愉悦,不那么确定的事,不剧烈也不荣耀,如花期一期一会。
The foundation of life is a natural and ordinary heart, just like the disappearance of the stream from the bottom of hearts, from the truth of the people and things we live around. He is an unspeakable pleasure, not so certain, not violent or glorious, such as a flowering period.
▼实景视频 Video
项目名称:天津路劲“壹栋岛”
设计面积:23000㎡
竣工时间:2019.06
开发商:路劲地产
项目总策划:ELAB
建筑设计:上海恩宏建筑
景观总承包:MBDI英斯佛朗
景观工程:MBDI碧千工程
景观软装:MBDI道驰软装
景观设计:MBDI英斯佛朗景观
摄影:席琦
Project name: Tianjin RK “An island”
Design area: 23000㎡
Completion date: 2019.06
Developer: RK Properties
Total project planning: ELAB
Architectural design: Shanghai enhong architecture
General landscape contractor: MBDI
Landscape engineering: MBDI
Landscape soft pack: MBDI
Landscape design: MBDI
Photography: Xi Qi
项目中的材料运用 Application of materials in this project
更多Read more about:MBDI 英斯佛朗



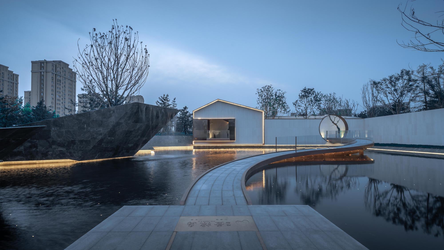
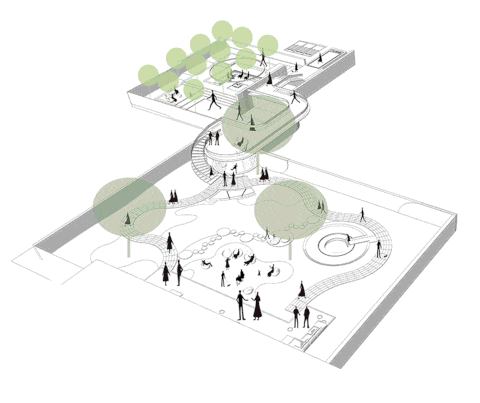

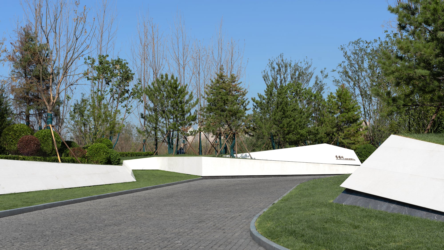
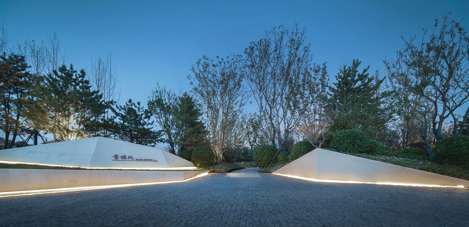
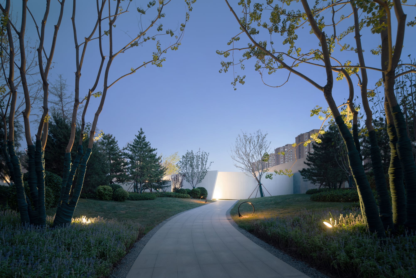
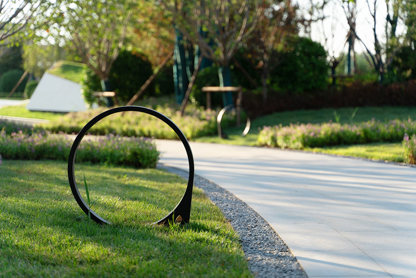
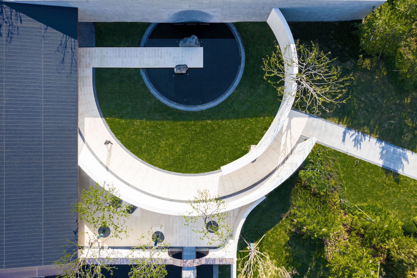
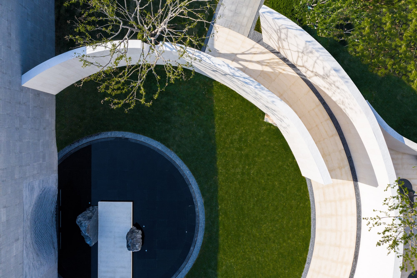
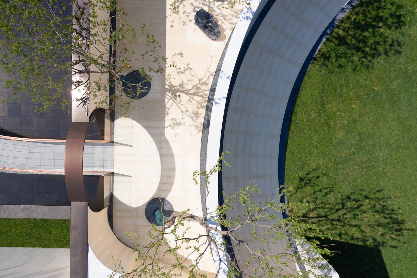

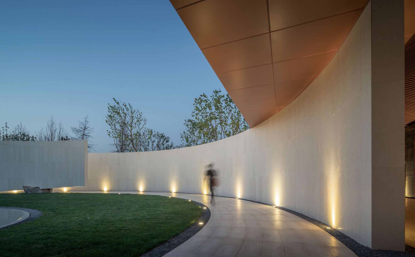
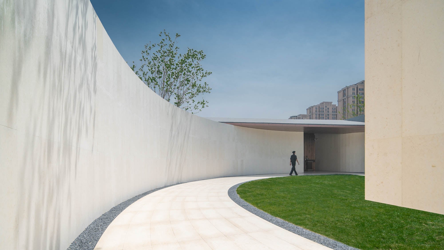



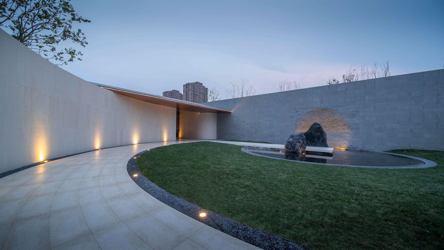
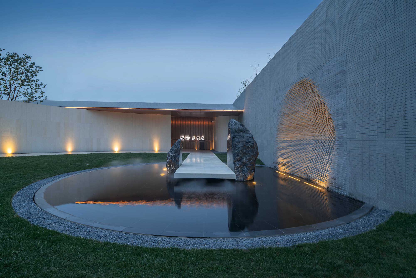

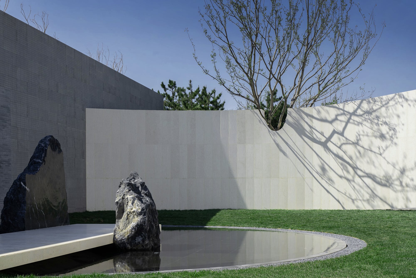
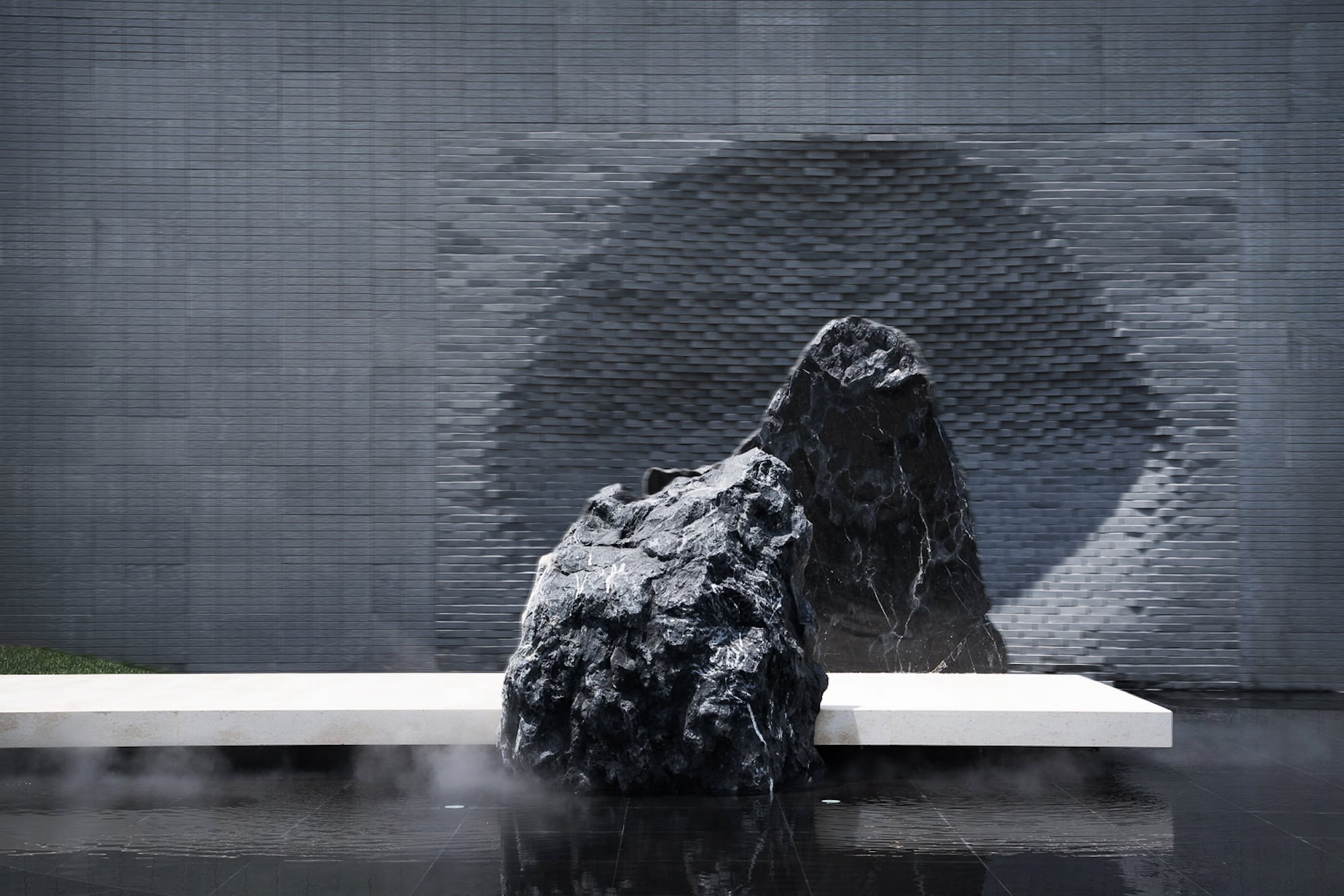
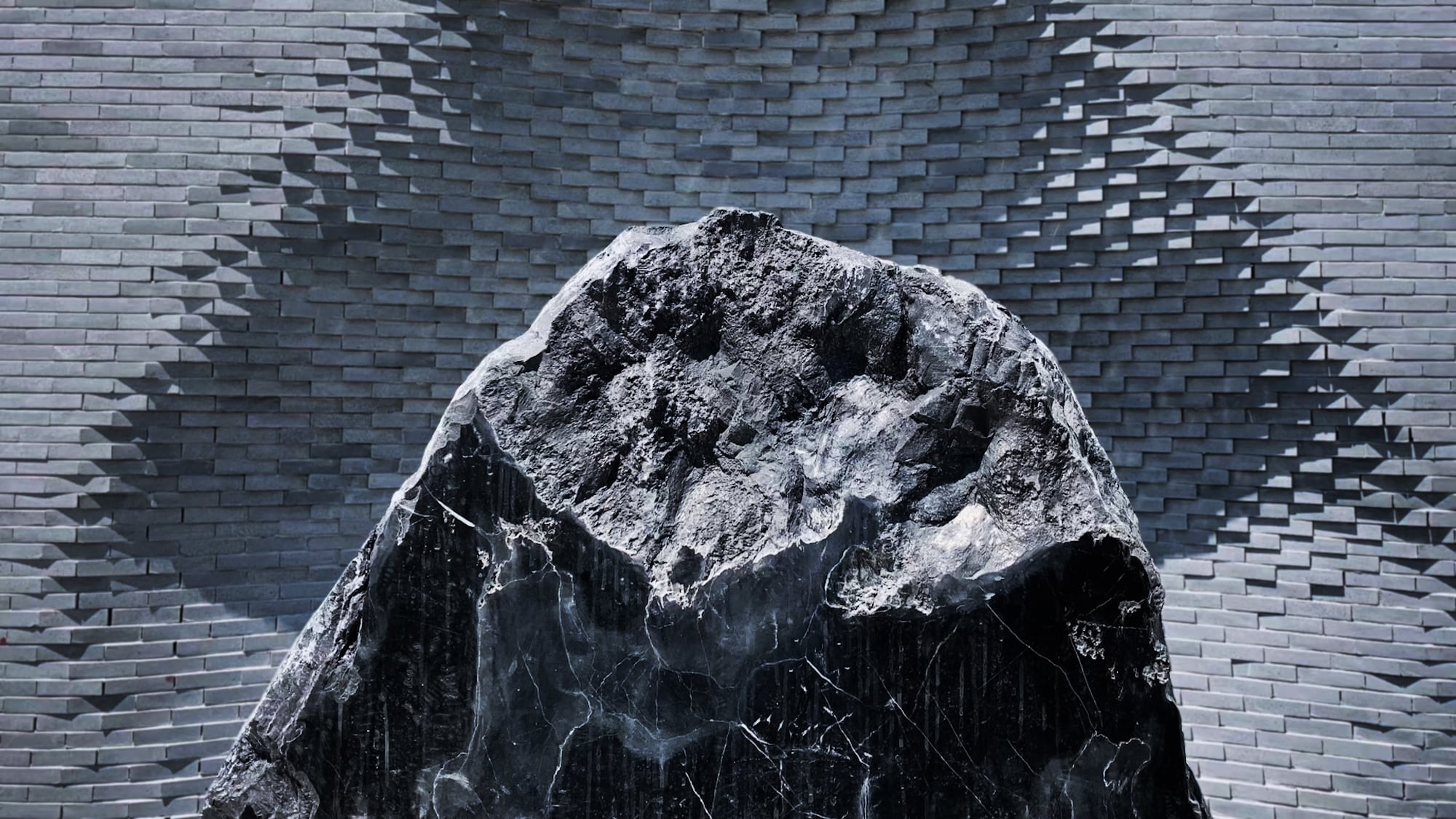
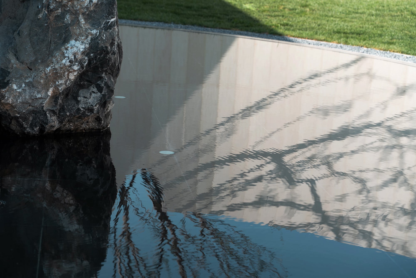

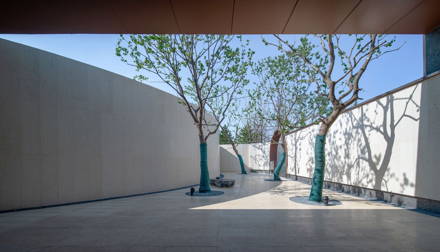



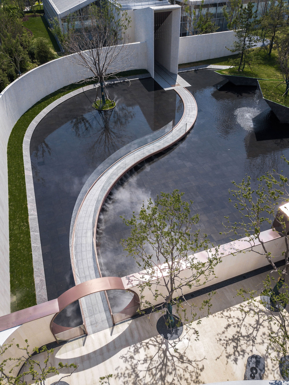
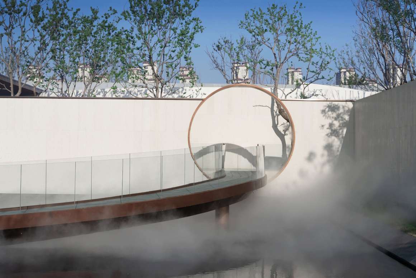
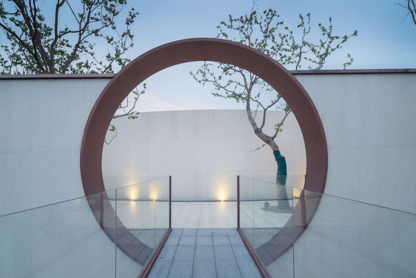
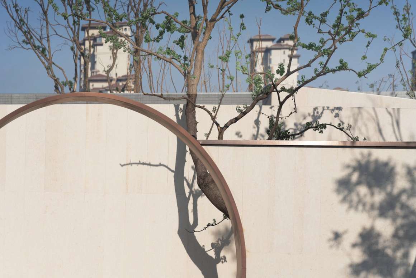
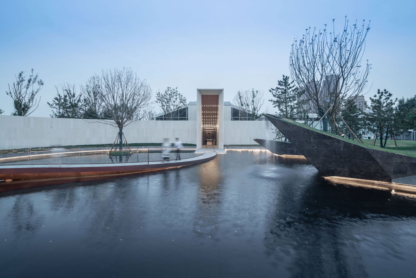
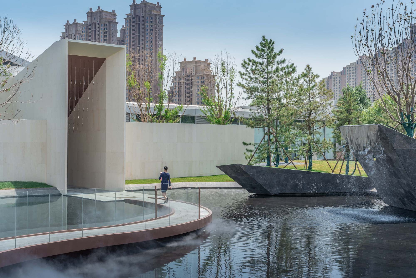
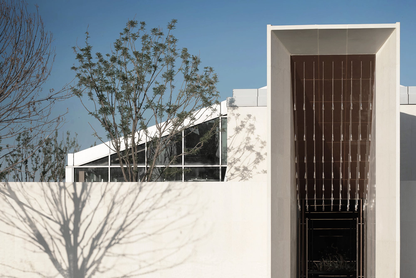
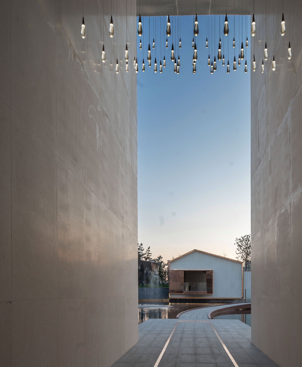

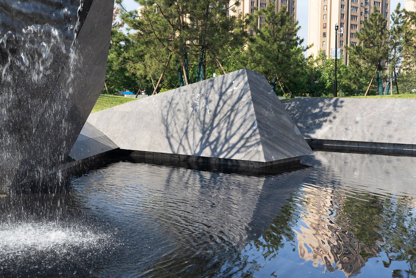
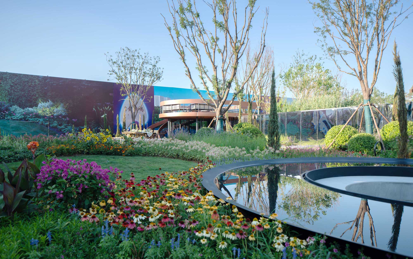
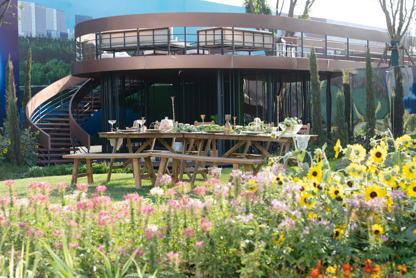
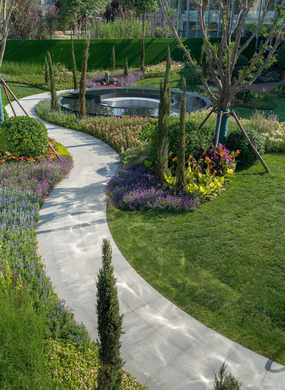
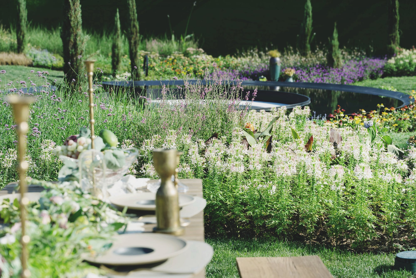

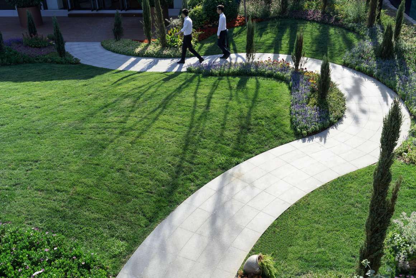
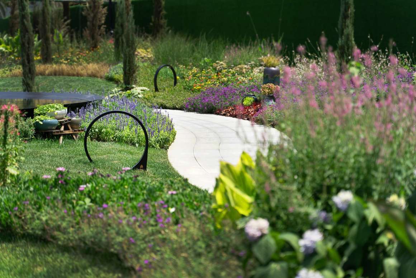
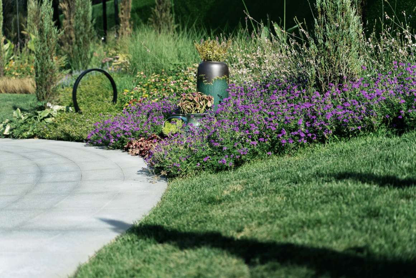





我想咨询一下 乌桕是不是还活着啊?